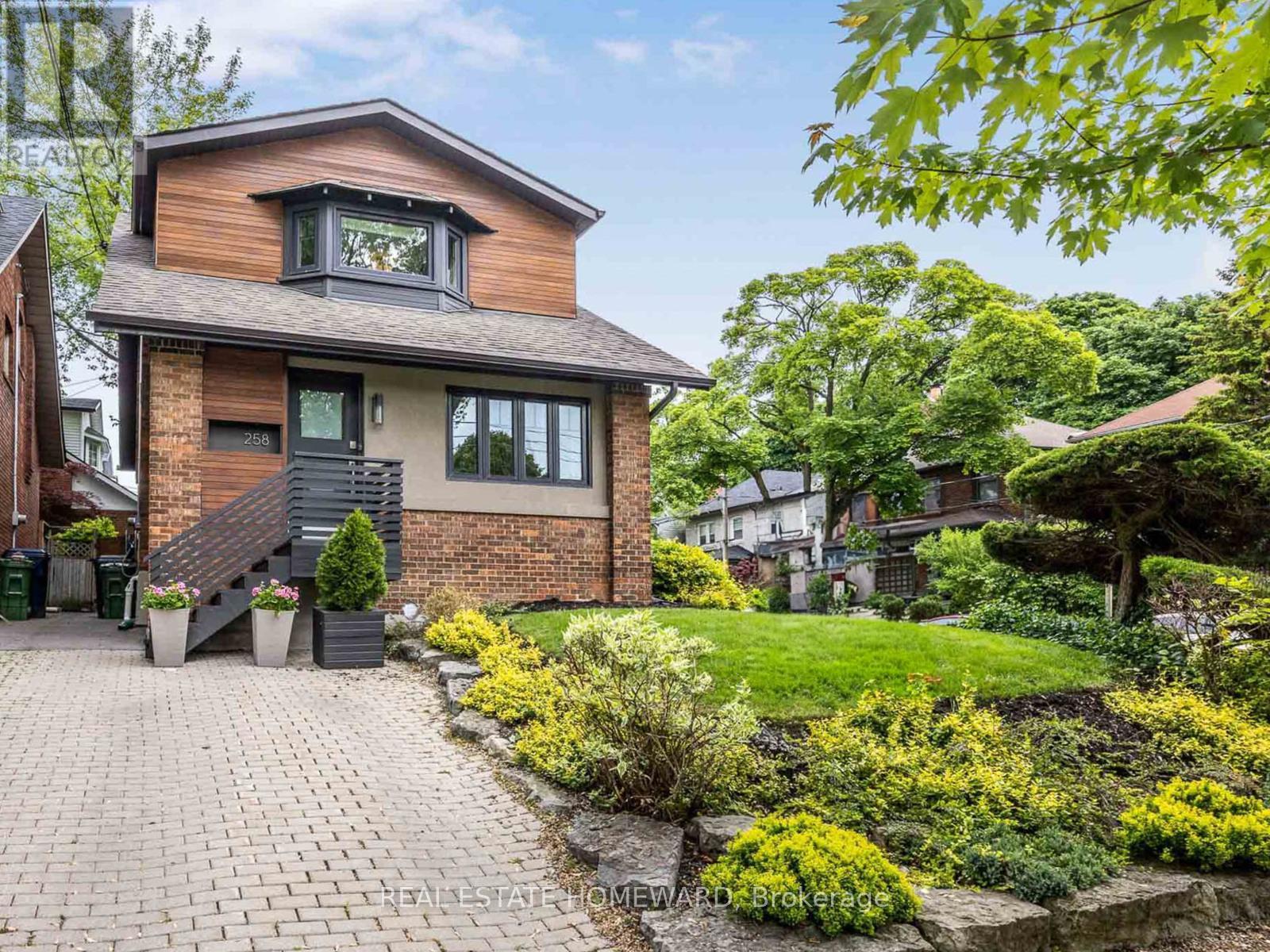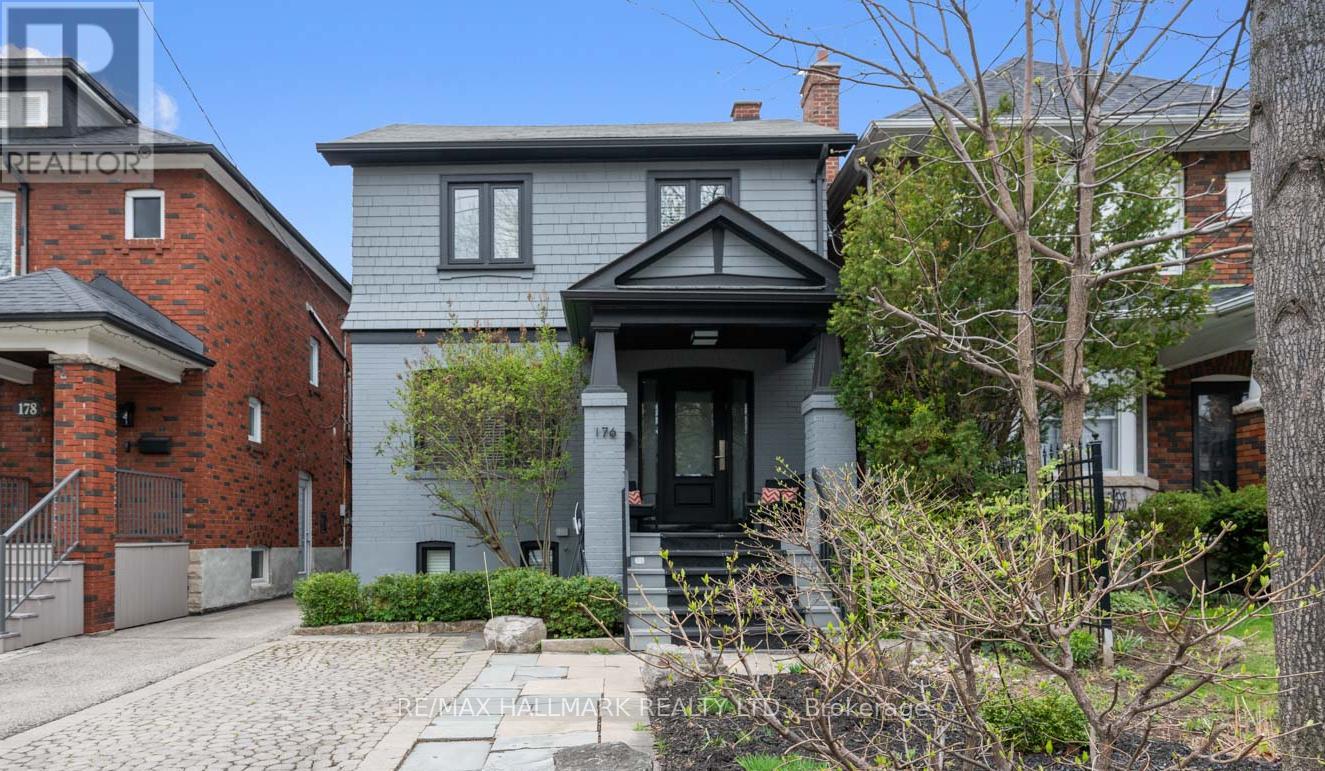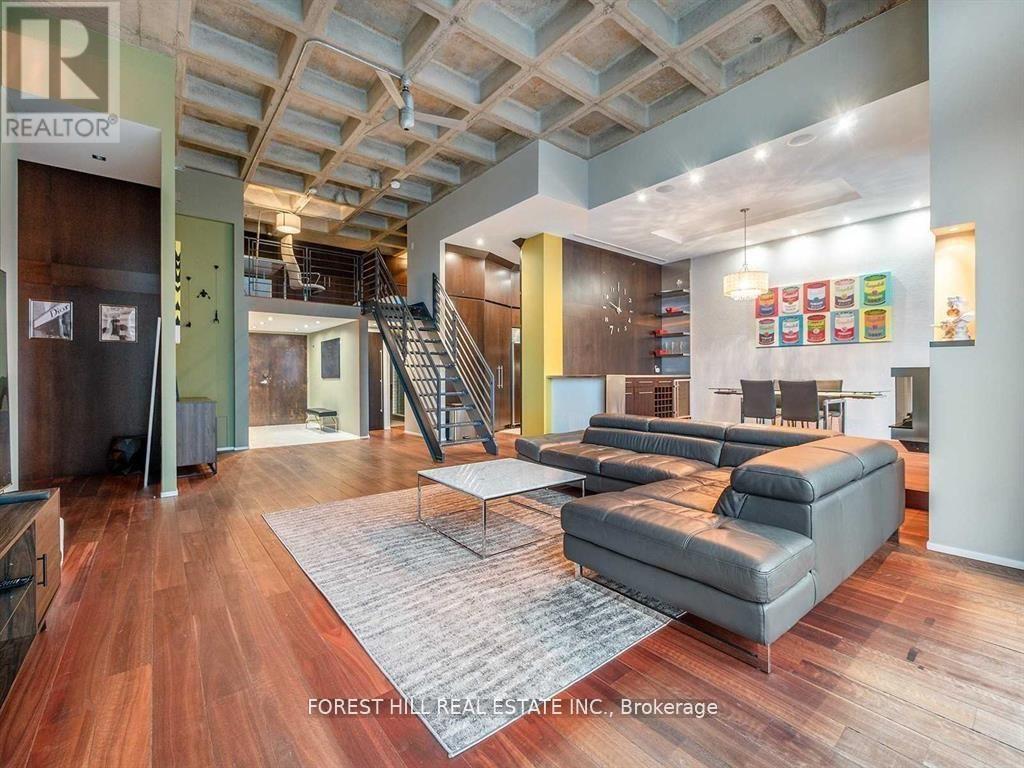338 Betty Ann Drive
Toronto, Ontario
Discover the perfect blend of luxury and comfort at 338 Betty Ann Drive. This stunning residence sits proudly in a coveted Willowdale West neighbourhood, offering a seamless fusion of contemporary elegance and timeless charm. From the moment you step through the grand entrance, you're greeted by soaring ceilings, expansive windows, and meticulous craftsmanship. The open-concept living and dining areas are bathed in natural light, creating an inviting space for entertaining or relaxing with family. The gourmet kitchen is a chefs dream, featuring high-end appliances, custom cabinetry, and an oversized island perfect for casual meals or gathering with friends. The family room boasts a cozy fireplace and walk-out to the beautiful backyard, where a stone patio and lush greenery create a serene oasis for outdoor living. Upstairs, the primary suite is a true retreat with a spa-inspired ensuite, built-in custom clothes cabinets with interior lighting, and private balcony overlooking the backyard. 2 additional bedrooms and a luxurious bathroom. The fully finished lower level offers a large recreation area, children's play room, laundry and 2 piece bathroom. This exceptional home also features a private double drive and private garage with ample storage. Located on a quiet, tree-lined street yet just minutes from top-rated schools, parks, shopping, transit, and major highways, 338 Betty Ann Drive is the epitome of sophisticated urban living. Don't miss your chance to call this masterpiece your home! Can be purchased with furnishings - to be negotiated. New roof 2025. (id:26049)
204 - 42 Camden Street
Toronto, Ontario
Looking For An Industrial Chic Loft W/It's Own Private Street Entrance? Look No Further. Perfect For A Studio, Guest Suite, Or Office. A Rare Loft With Street Level Studio/2nd Bdrm & Major Downtown Vibes! Welcome To Zen Lofts, A Boutique 9 Storey Building Quietly Tucked Away In The Heart Of Toronto's Fashion District, Just Steps From King St & Its Electric Energy. This One Of A Kind Two Storey Loft Spans 1,054 Sq Ft Across Two Levels, Blending Urban Cool With Functionality In All The Right Ways. Upstairs, You'll Find A Sun Drenched Space With Soaring 9 Foot Ceilings, Warm Hardwood Floors, & Dramatic Floor To Ceiling Windows That Let The Light Pour In. The Open Concept Design Flows Effortlessly From The Sleek Kitchen, Complete With S/S Appliances, A Gas Cooktop, And An Oversized Island, Into The Living & Dining Areas, Making It Perfect For Entertaining Or Unwinding In Style. The Primary Bdrm Is A Cozy Retreat With Generous Closet Space, While The Lower Level, The Showstopper Is A Versatile Studio or 2nd Bdrm, With Jaw Dropping 13 Foot Ceilings, Exposed Concrete Pillars & Ceilings, & Its Own *Private Street Entrance*. This Lower Level Space Offers Serious Loft Vibes, Ideal As A Home Office, Creative Studio, Or Bedroom Suite, With Endless Potential. Additional Perks- A Locker For All The Extras, A Parking Space, & A Vibe That's Equal Parts Peaceful & Plugged In. Zen Lofts Is Loft Living At Its Finest, Offering A Rare Balance Of Tranquility & Urban Energy. Live In A Quiet Pocket Of Downtown, Yet Be Moments From Some Of The City's Best. Ace Hotel, Waterworks Food Hall, The Well, & The Vibrant Buzz Of King St Are All Within Walking Distance. Whether You're Hosting, Creating, Or Just Soaking In The City Energy, This Rare Gem Puts It All At Your Doorstep. (id:26049)
261 Ossington Avenue
Toronto, Ontario
Handsome & grand Victorian home located in the heart of Toronto's trendiest neighbourhood, Trinity-Bellwoods. Just steps from the iconic Ossington Strip. This three-storey residence blends timeless architectural charm with excellent income, all in one of the city's most walkable and in-demand locations. Currently configured as three self-contained apartments. The upper floors feature a spacious four-bedroom, two-bathroom apartment with two private outdoor spaces - currently vacant. The main floor hosts a bright and character-filled two-bedroom unit, currently tenanted, while the basement contains a one-bedroom apartment, vacant and ready for occupancy. With the upper and lower units currently vacant, there is immediate potential for customization. The property generates an annual gross rent of $108,986.16. Built in 1889 , original 19th-century details remain beautifully intact, including exquisite stained glass windows, intricate wood trim, and a stunning arched hallway on the second floor that speaks to the homes heritage. Outside, a deep and beautifully landscaped backyard with mature trees. With a Walk Score of 99, Transit Score of 89, and Bike Score of 84, 261 Ossington is perfectly positioned for convenient, car-free living. From world-class dining and cafés to shops, galleries, and green spaces, everything is just steps away. Whether you're an investor, a multi-generational household, or a buyer with a vision to restore this home to a grand single-family estate, this is a rare opportunity to own a true piece of Toronto history in one of its most exciting neighbourhoods! (id:26049)
258 St Clements Avenue
Toronto, Ontario
Absolutely Stunning Home Located On The Most Sought After Block, On A Family Friendly Street In The Allenby School District. Fully Renovated With Top Of The Line Finishings. This Home Offers An Open-Concept Layout Bathed In Natural Light, Hardwood Floors, Family Room Nook & A Cozy Fireplace In The Living Room. Kitchen With Large Breakfast Bar & Walk Out To Patio & Backyard. Main Floor Also Features A Powder Room. Primary & 2nd Bedroom With Walk In Closets. Finished Basement With Entertainment Area, Kitchen, Home Office & 3 Piece Bath. Grounds Professionally Landscaped With Underground Sprinkler System. Rare Attached Garage With Direct Access To House, Large Enough For An SUV. This Is Allenby Living At Its Best Featuring Charm, Space, Storage & An Unbeatable Location Known For Its Top Rated Schools, Parks, Recreation Centres & A Strong Sense Of Community. (id:26049)
176 Melrose Avenue
Toronto, Ontario
Welcome to this stunning family home in Lawrence Park North, perfectly situated within the coveted John Wanless Public School(2 short blocks) and Lawrence Park Collegiate districts. This beautifully renovated residence blends timeless charm with modern upgrades in one of Torontos most sought-after streets and neighbourhoods. Step into a grand entranceway that sets the tone for the elegant design throughout. The bright living and dining rooms feature gleaming hardwood floors, architectural ceilings, and a large bay window that floods the space with natural light. The custom kitchen is a chefs dream with stone countertops, stainless steel appliances, 5-burner gas range, built-in buffet, and a peninsula with seating for three. Enjoy everyday comfort in the expansive family room, complete with custom built-ins, oversized windows, and a walkout to the incredible 150-ft backyard perfect for summer entertaining with a large deck, swing set, and multiple storage sheds. Upstairs offers three generous bedrooms and two full bathrooms, including an oversized primary suite with wall-to-wall built-ins, a Juliet balcony, and a private home office (or potential 4th bedroom) with window and closet. The finished lower level includes a cozy recreation room with gas fireplace, a 2-piece bath, custom mudroom, large laundry room with walk-out to backyard (ideal for a pool), and a bonus room for fitness and or storage. Extras include licensed front pad parking, EV charger, and upgraded electrical. Located on a quiet street with A+ walkability to parks, schools, shops, and TTC. A true gem in Lawrence Park North, one of Toronto's premier family neighbourhoods. This is one you will not want to miss! (id:26049)
116 Plateau Crescent
Toronto, Ontario
Discover luxury living in coveted Don Mills! This completely transformed brick home boasts over $150K in premium upgrades including a newly finished 2-bedroom basement apartment perfect for in-law suite or extended family. Enjoy 3 bedrooms & contemporary finishes throughout. The updated kitchen and main floor feature a bright, open-concept layout, seamlessly connecting the kitchen and dining room, ideal for entertaining and everyday living. Step outside and enjoy the tranquility of the surrounding walking trails, including the East Don Trail. Convenience is at your doorstep with easy access to the DVP, 401, and a variety of amenities such as Shops at Don Mills, Top schools, and more. Experience the perfect blend of modern updates and natural beauty in this beautiful North York home. (id:26049)
Ph7 - 8 Wellesley Street E
Toronto, Ontario
Welcome to the entertainer's dream loft. This stunning 2+1 penthouse loft is in the heart of the city and just steps to Yorkville. Boasting 1,507 sq.ft of exquisite space, this boutique condo offers an unparalleled blend of style, comfort, and convenience. 8 Wellesley is a rare investment opportunity as it falls into a small group of condominiums which allow for STRs (short term rentals). Capitalize on Toronto's thriving hospitality industry and maximize your investment potential with ease. Whether you're looking to generate passive income or establish a place to call home in this lively neighbourhood, this residence offers endless possibilities. Soaring 13.5-foot concrete coffered ceilings and an expansive layout provides ample space for relaxation, work, and entertainment. Experience the meticulous attention to detail throughout, including a custom industrial iron staircase to the mezzanine, mahogany flooring, a fully upgraded 6 piece ensuite in the primary bedroom, and a beautiful galley kitchen. The large windows flood the interior with natural light, creating a warm and inviting ambiance. From trendy cafes and boutiques to world-class cultural institutions, everything you desire is just steps away. Embrace the vibrancy of city living while enjoying the tranquility of your private sanctuary. (id:26049)
2501 - 185 Roehampton Avenue
Toronto, Ontario
Pristine 2-bedroom, 2-bath residence with loft-like ceilings and expansive balcony showcasing stunning city views. This meticulously renovated 714 Sq.ft abode features motorized blinds and premium upgrades, including quartz finishes in kitchen and bathrooms plus luxury tiles. Open concept design maximizes natural light. Parking & locker included. Amenities include 24-hr concierge, visitor parking, gym, yoga studio, sauna, infinity pool, hot tub, and party/conference room. Neighbourhood offers parks, schools, shopping, entertainment venues, and recreation centers. Steps to TTC Yonge/Eglinton subway station and the soon-to-open Eglinton Crosstown LRT with Mount Pleasant station (id:26049)
2202 - 205 Hilda Avenue
Toronto, Ontario
Fully renovated 3-bedroom unit with 2 parking spots and extremely low condo fee in the best location! This unit offers stunning west-facing views with breathtaking sunsets. With approximately 1,200 square feet of bright and open living space, it features wood flooring throughout and modern upgrades for added comfort. The updated kitchen boasts sleek countertops, balanced lighting, and Samsung stainless steel appliances, including a stove and double-door refrigerator, along with an LG washer and brand new LG dishwasher. The spacious primary bedroom features a walk-in closet, providing ample storage. The layout ensures privacy while maintaining an open and inviting feel. Situated at Yonge and Steeles, this unit is a short walk to Centrepoint Mall, Galleria Korean Supermarket, No Frills, and numerous shops and restaurants. Steps to TTC transit offer convenient access to frequent bus service to Finch Station, which is only 10 minutes away. The maintenance fee of $600 includes heat, water, hydro, Rogers TV, and parking. Plus, the location is in proximity to the future TTC Steeles Station, adding to its promising value. Don't miss this incredible opportunity! Some photos are virtually staged. (id:26049)
49 Arlstan Drive
Toronto, Ontario
Tucked away on a private cul-de-sac and set on one of the largest lots on the street, this warm and inviting home blends timeless charm with modern comfort. With 3 bedrooms plus 2 additional rooms, it features a stunning interior with exposed wood beam ceilings that evoke the feeling of a cozy cottage in the heart of the city. The open-concept layout flows seamlessly from the kitchen to the dining and living areas, all overlooking a serene backyard oasis with a composite deck, outdoor fireplace, and lush mature trees offering unmatched privacy. The lot is pool-sized, and even comes with apple and blackberry trees for a sweet touch of nature. Inside, you'll find real hardwood floors, a wood-burning fireplace, heated limestone flooring from the garage entry through to the powder room, and thoughtful smart home upgrades like a Nest-controlled dual furnace & A/C system, Ring doorbell, and a full security system. The spacious primary bedroom boasts a beautiful en suite and an oversized walk-in closet. With a 2-car garage and space for 4 more vehicles on the driveway, plus abundant storage throughout, this home truly has it all. Close proximity to schools, places of worship, public, transportation, and all amenities. A rare and special find perfect for family living and effortless entertaining. (id:26049)
901 - 55 Prince Arthur Avenue
Toronto, Ontario
Welcome to 55 Prince Arthur Ave Suite 901, a bright and spacious 2-bedroom, 3-bathroom executive suite with parking and locker in a landmark boutique condo building. This 2333 square foot split-layout unit features two large bedrooms, each with their own spa-like ensuite and versatile sunroom areas. Beautifully appointed by a double-door entranceway and a grand foyer featuring coffered ceilings, hardwood floors, a large front hall coat closet, full walk-in laundry, and a 2-piece powder room for guests. A wall of windows lines the living room, dining room and sitting room areas, letting in plenty of natural sunlight and warmth. Perfect for entertaining, the separate chef's kitchen comes fully equipped with built-in stainless steel appliances and a cozy eat-in area. The primary bedroom retreat features a semi-enclosed sitting area, an expansive walk-in closet, and fully upgraded 6-piece ensuite with a raised soaker tub and rain shower. The second bedroom offers a 4-piece ensuite and an enclosed sunroom area which can be used as an office, gym, sitting room, or solarium.55 Prince Arthur provides the ultimate in both privacy and comfort, featuring extra wide hallways and a beautifully renovated main lobby to welcome all residents and guests. A 5 star condo building with 5 star amenities to match, including: 24-hour valet parking, concierge, indoor swimming pool, rooftop party room, and a spectacular rooftop terrace overlooking U of T Campus and the downtown Toronto skyline.The best of both Yorkville and the Annex awaits, with Michelin-rated restaurants, high-end shopping, the ROM, Eataly, Equinox, Wholefoods, Cineplex Cinemas Varsity & VIP, and and all of the vibrancy of Bloor St West just a stone's throw away. The perfect blend of quiet luxury and modern convenience, with Starbucks and Shoppers Drug Mart right across the street, and public transit just next door. (id:26049)
6506 - 100 Harbour Street
Toronto, Ontario
Stunning Luxurious Harbour Plaza Residence built by Menkes! Spacious and Functional Layout. 9ft Ceiling. Floor to Ceiling Windows. Breathtaking Lake and City Views. Modern Open Concept Kitchen with Built-In Kitchen Appliances and Paneling. Direct Access to P.A.T.H., Union Station, GO train hub. Perfect Walk/Transit score. Steps to Financial District, Harbourfront, Restaurants, Groceries, Entertainment District, Scotiabank Arena, CN Tower, Rogers Centre. Easy Access to Highway. Excellent Condo Management and Amenities. Bar, Outdoor BBQ, 24-Hour Conceige, Pilates/Yoga Studio, Games Room, Guest Suites, Business Centre, Party Room, Outdoor Terrance. This suite is entitled to 2 free memberships to the Pure Fitness Gym. **EXTRAS** B/I Cooktop, B/I Oven, Fridge, Microwave, Rangehood, Washer & Dryer, Existing Window Coverings, Existing Light Fixtures. (id:26049)












