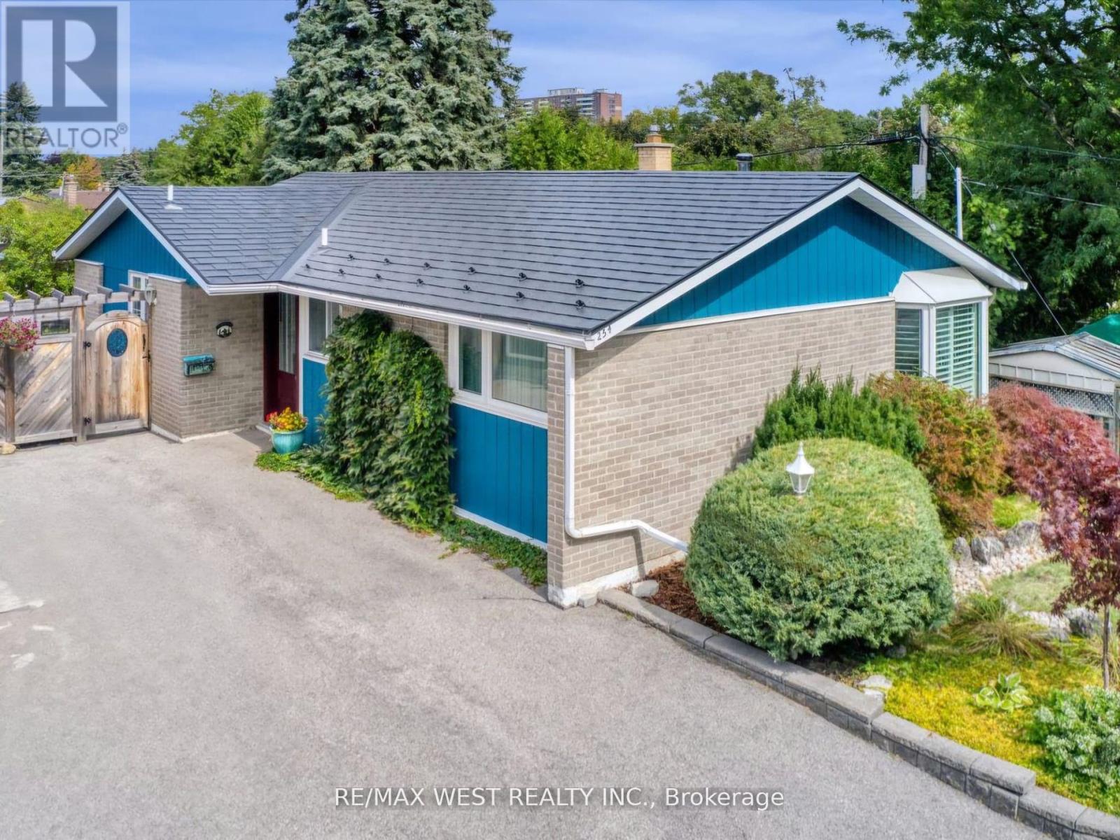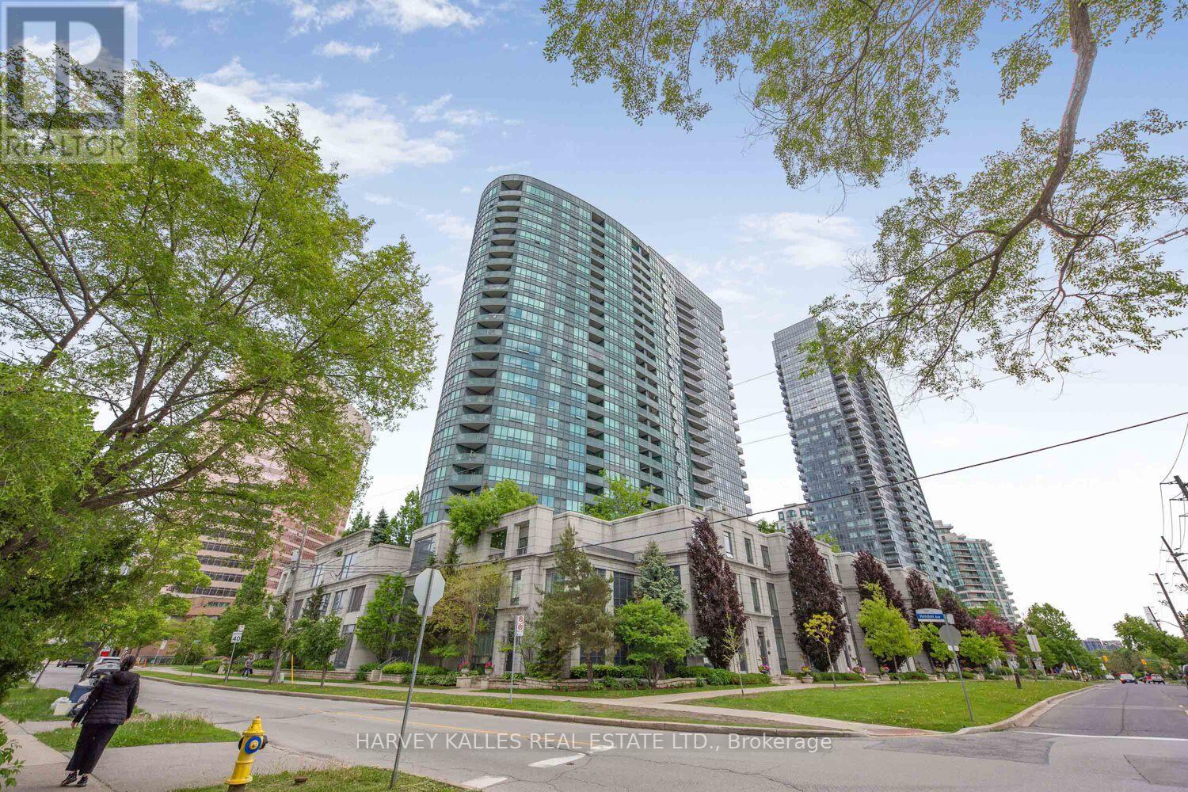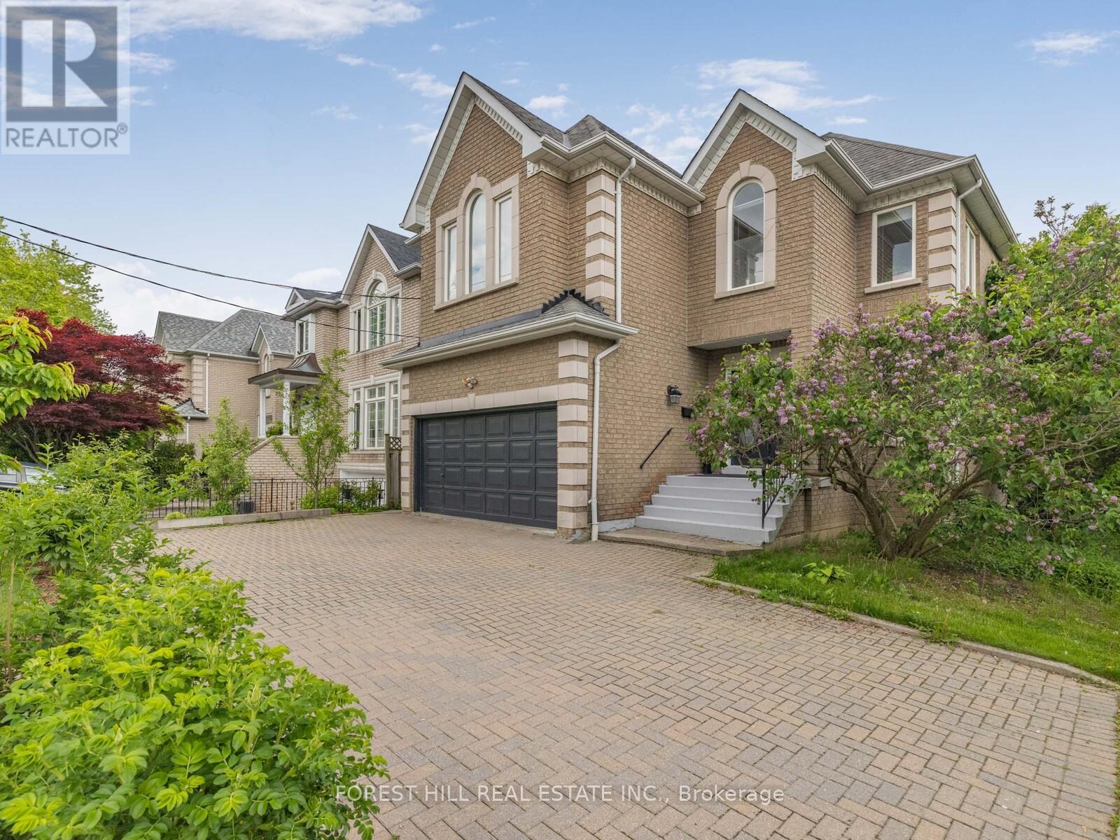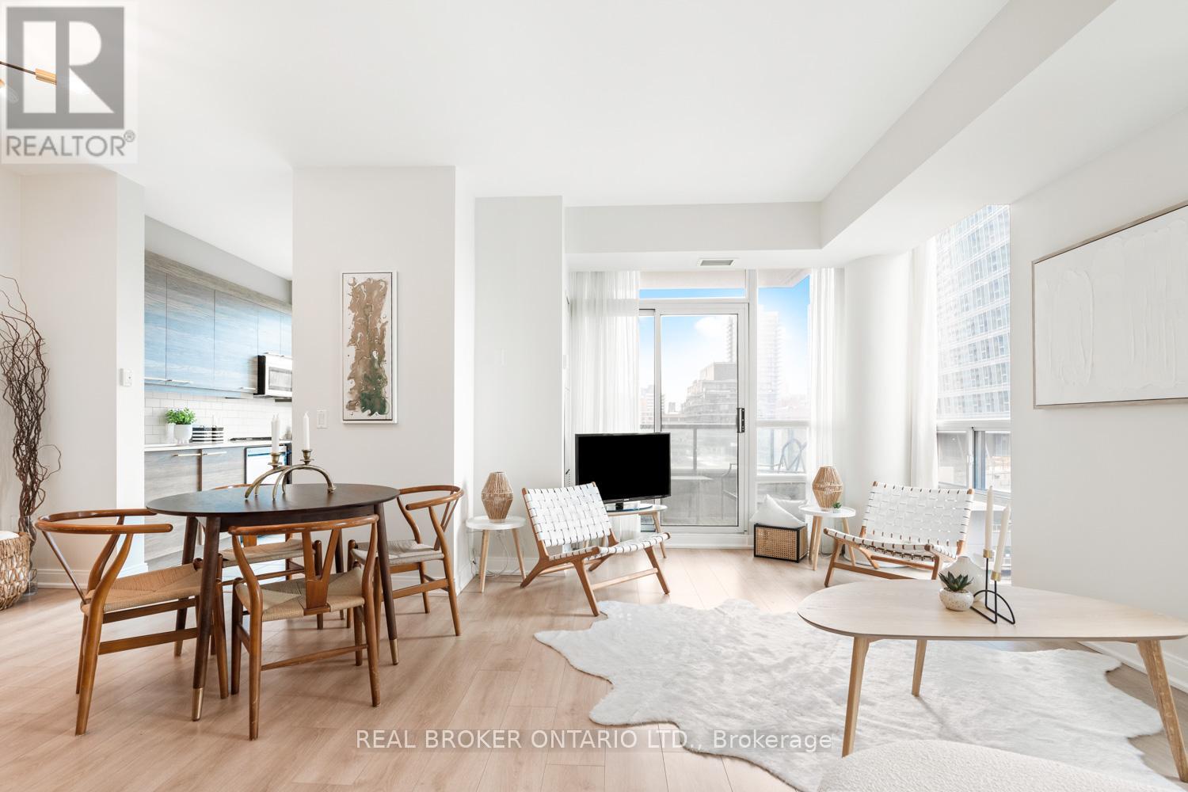254 Confederation Drive
Toronto, Ontario
Don't miss out on the opportunity to own in the City! This stunning detached bungalow nestled in the desirable neighbourhood of Woburn, near the Scarborough Golf Club. This well-maintained home presents with 3 bedrooms, 2 full bathrooms and a fully finished large basement that has endless possibilities. This professionally landscaped property has a garden shed and a lot size of 43.5 X 120.97, with a walk out patio overlooking the backyard. Close to all amenities, public transit, schools and shopping. Great for commuters: minutes from the Guildwood GO Station and approximately 30 minutes to Toronto City Centre. This quite and mature neighbourhood boasts lots of green space, echoed by the tree lined and winding roads typical of the neighbourhood. Minutes from Cedar Ridge Park, that houses a restored mansion with a series of lush traditional gardens with scenic woods, vistas and walking trails. Extras: Large Windows, B/I Work Shop+ Wet Bar in Large Family Room. Most Windows/Doors replaced+Central Vacuum+Jacuzzi Bathroom Tub+Fully Finished Basement. Interlock Roofing System (installed 2010) 35 years Warranty remaining. HVAC replaced (2017) (id:26049)
1528 - 25 Greenview Avenue
Toronto, Ontario
Just what you have been waiting for! Experience luxury in this BRAND NEW, fully renovated 2-bedroom, 2-bathroom condo with a superb layout in the highly sought-after Meridian 2 by Tridel. This unit has been meticulously renovated from top to bottom - EVERYTHING IS 100% NEW and has never been lived in. Move in turnkey & enjoy breathtaking, sun-filled, unobstructed views facing west, north & south. This exceptional building offers a wide range of top-notch amenities including a 24-hr concierge & security, a large gym, indoor pool, library, guest suites, party room, recreation space, visitor parking, and more. The condo comes with one parking space and a locker for your convenience. Perfectly located at Yong & Finch, you're just steps away from the subway and Go transit stations, with parks, schools, banks, shopping, and restaurants all within easy reach. Don't miss this rare opportunity to own a stunning NEW condo in one of the city's most desirable communities! (id:26049)
16 Gwendolen Crescent
Toronto, Ontario
Welcome to this RARE RAVINE LOT 46x 302 ft lot lot located beside a empty green space. This tranquil setting surrounded by nature, offers exceptional privacy and a peaceful cottage-like feel right in the city this beautifully maintained bungalow offers the perfect blend of comfort, charm, and natural beauty. Bathed in sunlight, the home is warm and inviting, with a bright and cheerful interior that has been lovingly cared for pride of ownership shines throughout.. With a separate side entrance, to a fully finished basement this home offers flexibility and functionality for modern living. Whether your hosting family or enjoying quiet moments in your backyard oasis, with underground sprinklers and landscape lighting. Every corner of this home feels like a retreat.Tucked away in a prestigious, high-demand neighborhood, this rare gem is a must-see. Homes like this don't come along often and when they do, they don't last! Its turn-key and ready for you to move in and make memories.Cozy, serene, and truly one-of-a-kind your perfect home awaits. Unique Double Ravine Lot as shown on Geowarehouse. (id:26049)
125 Spring Garden Avenue
Toronto, Ontario
***Top-ranked School---Hollywood PS/Earl Haig SS area***Experience the Charm of a Timeless 4+1Bedroom, Amazing Custom-Built Home Located at a Prime Location of in N.Y, nested in a heaven for gardeners of front yard and a serene setting backyard-----Minutes Walking Distance To Yonge Subway,Shops and School,Parks**This home offers modern comforts, featuring abundance of natural light and airy atmosphere, creating a warm and happy vibe. The main floor office provides a quite home office, functionality and welcoming living room area. The family size kitchen provides a breakfast area overlooking garden, seamlessly blends with cozy family room, easy access to sunny, south exposure backyard, perfect for entertaining or quiet relaxation. Four thoughtfully designed bedrooms provide private spaces for rest and reflection. The primary suite elevates daily life, featuring an abundance of natural light and large walk-in closet with meticulous organization in mind ,6 pcs ensuite. All 3bedrooms have tons of natural light throughout windows and closets. The lower level incudes a separate entrance from the side and the great, recreation room forms an open concept and full walk-out, kitchenette area(potential rental income, $$$). The deck extends the living spaces outdoor in summer, creating a quite setting for evening gathering or quiet moments of day and lots of fruit trees, berries, herbs and perennials in the front yard, a heaven for gardeners. (id:26049)
70 Ridelle Avenue
Toronto, Ontario
Nestled in prestigious Forest Hill North, this stately centre-hall home sits on a sprawling pool-sized lot, offering endless potential for outdoor living and entertaining. Meticulously maintained, it features a spacious and inviting layout, with a well-appointed kitchen that flows seamlessly into a generous formal dining room and a bright breakfast area. The charming family room is filled with natural light, creating a warm and welcoming atmosphere. The home also boasts a stunning marble powder room, a luxurious limestone-clad primary ensuite, and new French doors leading to a picturesque flagstone patio. The expansive backyard provides exceptional space and versatility. Ideally located near top-rated schools, lush parks, boutique shops, fine dining, and convenient transit options, this is an opportunity to own a truly special home in one of the city's most sought-after neighborhoods. (id:26049)
3305 - 8 Mercer Street
Toronto, Ontario
Welcome to Penthouse 3305 at The Mercer: an elegant, sky-high sanctuary perched above Toronto's Entertainment District. Mercer Street is Toronto's most Manhattan moment: refined, vertical & upscale. It's a short, yet sophisticated stretch where valet attendants, polished lobbies & luxury service are the default. Flanked by the globally acclaimed Nobu Restaurant & boutique Le Germain Hotel, Mercer hums with quiet exclusivity. From late-night black cars to 5-star dining, the street moves at its own rhythm. It's not just a location; it's a lifestyle reserved for the discerning few. This west-facing 2-bed, 2-full-bath unit is filled with natural light & offers an expansive outlook with enduring openness over the district. A 180-sqft, terrace-like, rooftop-style balcony crowns the suite, offering open skies with no structure above, accessible from both the living area & the primary bedroom. Inside, 884 sqft of modern, open-concept living space is framed by 10-ft smooth ceilings & floor-to-ceiling windows. The chef's kitchen showcases B/I, S/S Miele appliances, streamlined cabinetry & an 8-ft, double-sided waterfall island, illuminated by a sculptural 'Bocci' pendant fixture. The living area features a custom 'B&B Italia' wall system, designer shelving & integrated media center that blends beauty & function. The primary bedroom fits a king bed, offers a 3-pc ensuite & is equally elevated with two 'Poliform' Italian wardrobe systems with integrated lighting, vanity & leather detailing. Both bedrooms are adorned with timeless 'Artemide' designer light fixtures. Enjoy premier P2 parking & locker, P1 visitor parking & bike storage, and exceptionally modest maintenance fees. Benefit from the boutique gym & spa, and relax or entertain on the rooftop garden with sunbeds, BBQs, & al fresco dining. Live steps from the PATH, TTC, Rogers Centre, TIFF Lightbox, Roy Thomson Hall & Toronto's finest restaurants, boutiques & theatres, with seamless access to the Gardiner EXP. (id:26049)
379 Huron Street
Toronto, Ontario
Grand Renovated 5 Bedroom (and nanny suite) Victorian Home plus separate 3 One Bedroom Apartments on a 25 x 191 ft lot; Mink Mile location by ROM, Bata Shoe, Royal Conservatory, Robarts and north/south and east/west Subway; U of T, Bloor Street Cafes,Shops and Restaurants - Endless Possibilities; Thoughtfully Restored to its Grandeur while offering the Modern Comforts; High Ceilings, Exquisite Woodwork and Ornate Fireplaces; This Rare Architectural Gem offers over 4,400 sq ft above ground and flexible layout ideal for Grand Entertainment Living, Multi-Generational living, Work-From-Home or Rental Income; The Main Residence features 5 Spacious Bedrooms plus a Bright Studio and a Private Nanny Suite with its own Separate Entrance; Four Luxurious Bathrooms, three include spa-like soaking tubs for ultimate relaxation; The heart of the home is the Open-Concept Kitchen, Dining and Family room, anchored by a Custom-Designed Kitchen with Quartz Countertops, a Large Island, and a Cozy Study Nook-perfect for remote work or helping with homework while cooking; The Additional 3 Self-Contained Legal 1+ Bedroom Apartments add incredible value, including a Rented Basement Apartment with a Tenant willing to stay; This property presents outstanding investment potential or unique opportunity to Live in Luxury while generating Rental Income; Enjoy outdoor living with a Rooftop Deck offering skyline views, a Lush Backyard Oasis, and 4 tandem car parking with room for more and laneway accessible . (id:26049)
24890 Thorah Park Boulevard
Brock, Ontario
Welcome to your Lake Simcoe retreat! With 75 feet of direct shoreline and stunning northwestern views, this is your front-row seat to breathtaking sunsets every day. The expansive private yard spans 166.36 feet in depth, framed by hedges for seclusion while opening at the back to showcase stunning lake views. Mature gardens add natural beauty throughout the property. A charming boathouse and waterside deck provide the perfect spot to take in the scenery and enjoy life by the water. The full, finished Bunkie, complete with heat and hydro, offers a versatile additional living space whether you envision it as a cozy guest suite, a private retreat, or a relaxing home office. Plus, an additional outbuilding, currently used as a small art studio, offers a peaceful workspace with inspiring views right over the lake. This inviting 2-bedroom, 1-bathroom waterfront bungalow in Beaverton offers serene water views from both the great room and kitchen, creating a picturesque and peaceful living space. The primary bedroom features its own sunroom with walkout access to the back deck and water perfect for quiet mornings. This is your opportunity to embrace lakeside living with endless possibilities. Don't miss this slice of paradise! (id:26049)
810 - 591 Sheppard Avenue E
Toronto, Ontario
*Luxurious Condominium Nestled In The Heart Of Bayview Village *Beautifully Maintained 1Br+Den (Can Be Used As 2nd Bdrm)/622sqft Of Functional Living Space*Original Owners W/ Over $50k+ In Upgrds *Functional Layout W/No Wasted Space *9 Ceiling, Pot Lights, Stylish Light Fixtures & Wide Plank Laminate Flrs, Custom Accent Walls Thru-Out *Open Concept Living & Dining Area W/ Walkout To A Unobstructed West Facing Balcony Offering Cozy Sunset Views *Modern L-Shaped Kitchen W/Granite Countertops, Custom Quartz Waterfall Island, S/S Appliances, Backsplash, Valance Lighting *Spacious Primary BdrmW/ 4Pc Semi-Ensuite Featuring Upgrd Tiles & A W/I Closet W/ Built-In Organizers, Electric Roller Shades *Top-Tier Building Amenities Include Concierge, Gym, Visitor Parking, Party/Billiard Room, & Rooftop Deck Garden*Mins Walk To Bayview Subway Station *Across The Street From Bayview Village Shopping Centre *Seconds To 401Hwy, Steps To YMCA, Shopping, Dining, Hospital, Park, Library & Much More! (id:26049)
1206 - 88 Broadway Avenue
Toronto, Ontario
Move-in ready. Peace-of-mind included. You might be starting out. Or starting fresh. Either way, this is a smart beginning. Step inside and it just works. Light pours through floor-to-ceiling windows like a sundial across the space. The layout is clear - generous where it matters, tucked in where it counts. Everything in its place. Nothing to overthink. You'll find your rhythm between the kitchen and balcony, cooking, sipping, pausing. The vibe becomes part of the routine, a quiet moment, the city humming just beyond. The nook becomes your workspace, tucked just enough to focus, but close enough to stay connected. In 2022, I got fully updated: gleaming appliances, beautiful granite counters, refreshed bathrooms, and light fixtures that add quiet beauty. Every update says the same thing - this space matters. Outside is Midtown. A block to Yonge. Two blocks to Eglinton. You might call it a first home, or an investment. But it lives like something more. It wont take long to feel like you've been here a while. Your routines will find their place. So will you. (id:26049)
230 Withrow Avenue
Toronto, Ontario
Detached, Circa 1908, Often Admired, Historically Charming and Unique Original Storefront is Situated One Block From Withrow Park, in the Coveted Withrow JPS (French immersion) School District. Flooded With Natural Light, This Picturesque, Detached 4 Bedroom Home is the Very Definition of Exceptional. The Open Concept Main Floor Flows Seamlessly From the Eat-in Kitchen, Through Oversized Principal Rooms, Arriving at the Wrap-Around Wall of Windows and 12 ft High Living Room Ceiling. Full of Character With Original Mouldings and Stunning Re-Finished Hardwood Floors on the Main, This Super Spacious Home is Perfect For Day-to-Day Family Life and Entertaining. The Roomy Second Floor Has Four Bedrooms and a Full Bath. Generously-Sized, the Primary Bedroom is Anchored By a Lovely Bay Window Overlooking Tree-Lined Withrow Avenue. With a Separate Entrance, the Finished Basement Has a Rec Room With Good Ceiling Height (7'-2"), a Second Bath, Laundry Room & Great Storage Space Too. Walk-Out From the Kitchen to the Large & Private Wrap-Around Yard With Multiple Decks and a Nature Filled, Perennial Garden Oasis. Relax Under the Trees, Watch the Kids Play or Exercise Your Green Thumb - There is Plenty of Space to Do it All! The Detached Two Storey Garage With Loft Would be Ideal to Construct a Fabulous Laneway House. It Has Easy Access From Both the Private Driveway and the Laneway at the Rear. Grab a Coffee at the Perk or Walk to the Superb Shops, Cafes and the Subway on the Danforth. Its a Two Minute, Easy Walk to Withrow Park & Two Blocks to Riverdale Park Where You'll Find the Best of Park Life Including the Saturday Farmer's Market, Playgrounds, Tennis, Swimming Pool, Sports Fields, Off-Leash Dog Area, Skating Trail & Hockey Rinks and More. Make This Rarely Available, Once-in-a-Generation, Special House into Your Forever Home - You'll Love Being a Part of This Beautiful Area and the Vibrant Riverdale Community! (id:26049)
407 - 120 Dallimore Circle
Toronto, Ontario
Welcome to suite 407 at increasingly in-demand 120 Dallimore Circle. Once a hidden gem, this building and location are now getting the notoriety they deserve. Suite 407 takes it further with a full lavish renovation including 2 bathrooms, custom kitchen and new modern energy-efficient appliances, blond oak flooring, new contemporary ceiling fans and paint, all of which make this nearly 1,000 square foot, 2-bedroom plus full den, 2-bathroom home an absolute showstopper. Cozy sun-drenched corner unit overlooking the East Don Trail with a superb split-bedroom layout offering flexibility that suits many a lifestyle. Conveniently tucked in between the the Shops at Don Mills and the (fingers crossed) soon-to-be-open Eglinton LRT; the building has also undergone many recent renovations including the gym, party room and corridors. With the space of a house and convenience of a condo, this is an opportunity rarely afforded, and offers a lifestyle seldom achieved. (id:26049)












