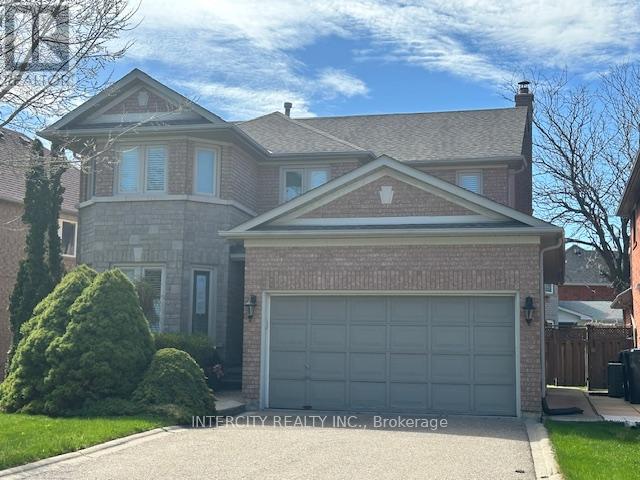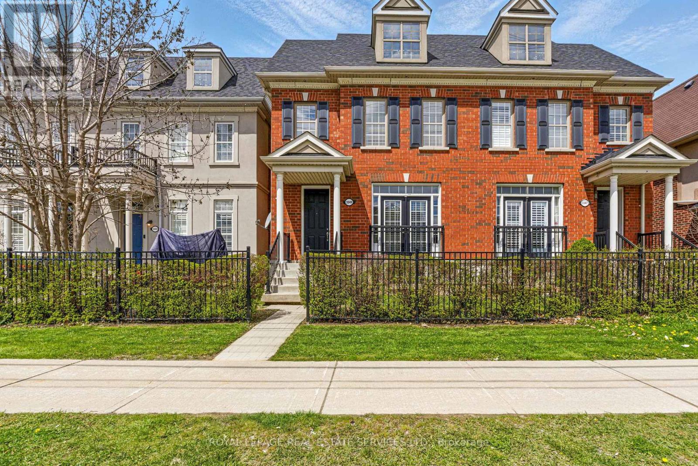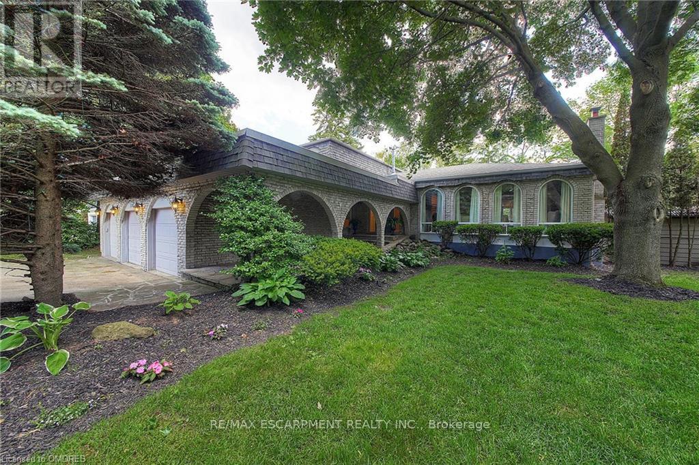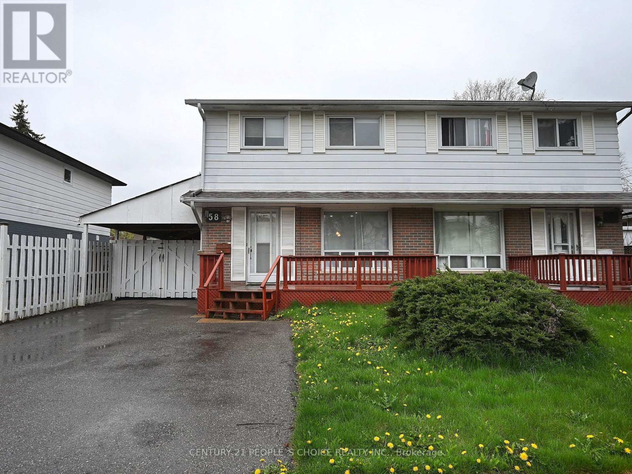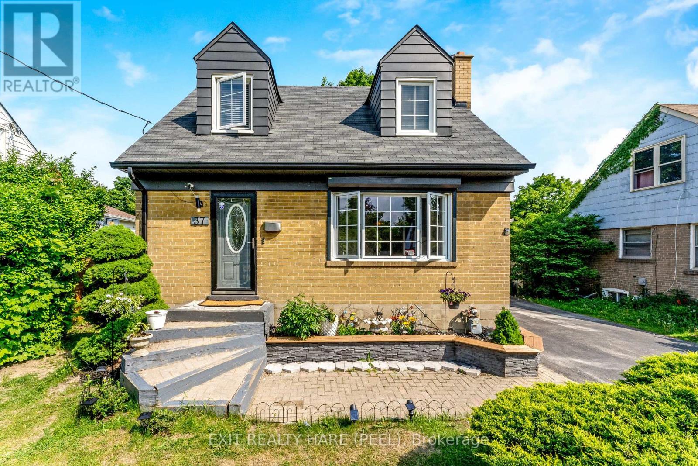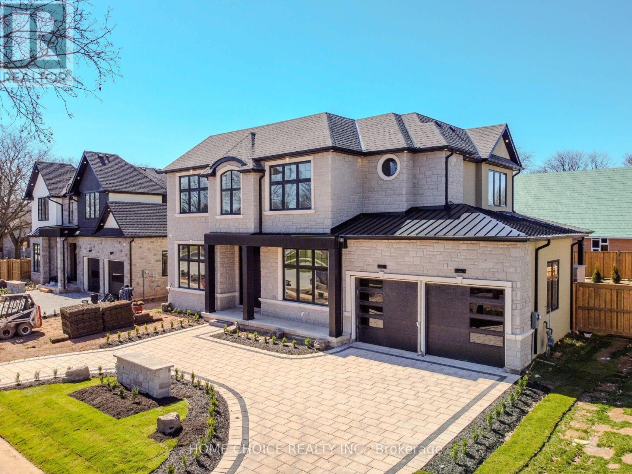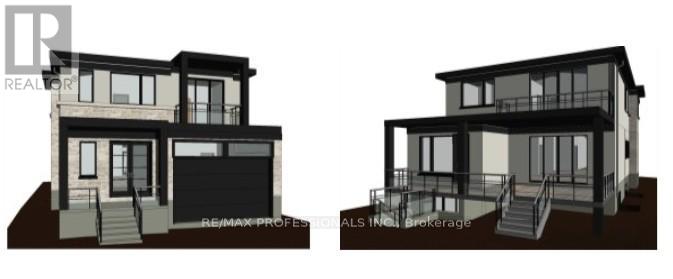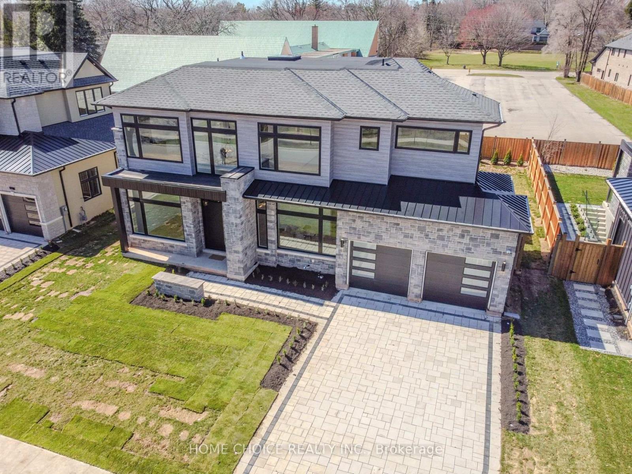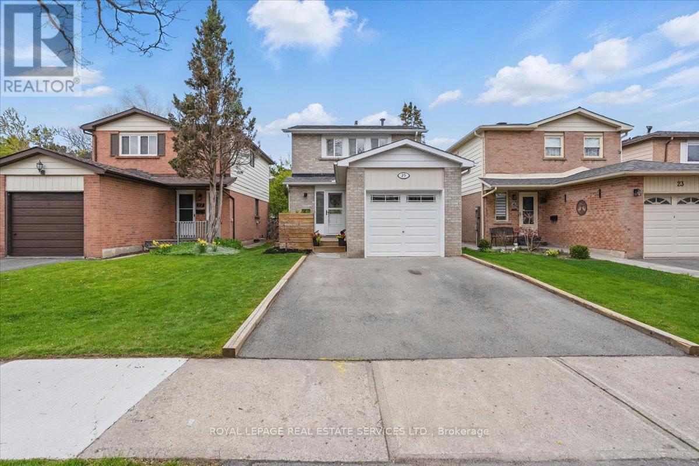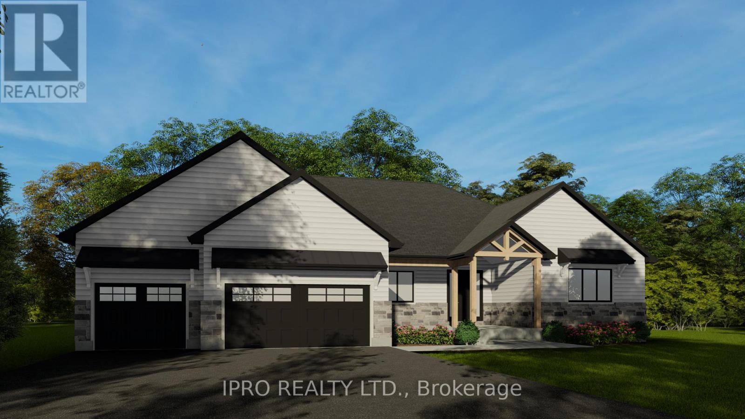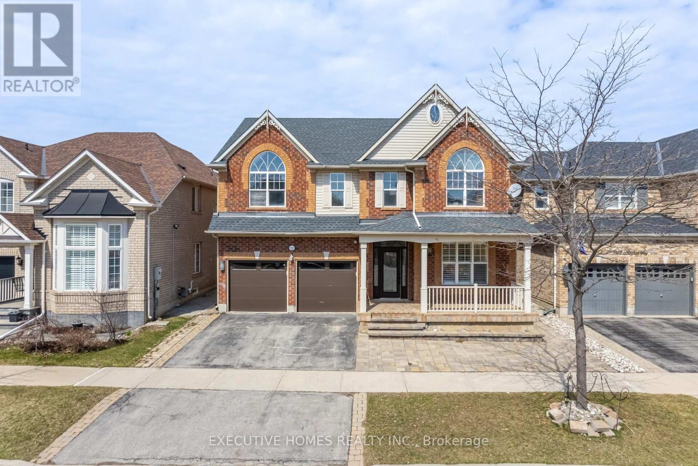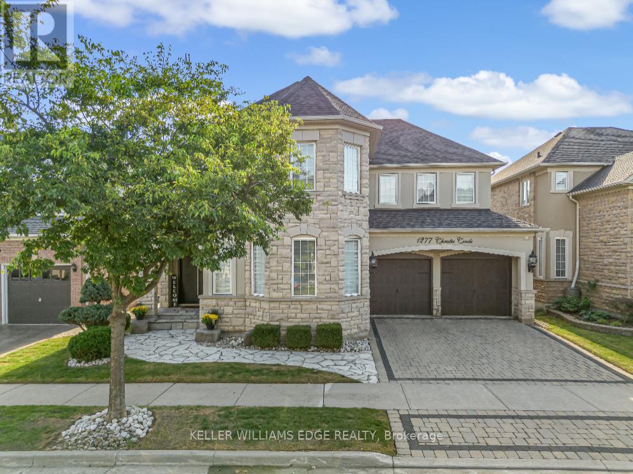7148 Lowville Heights
Mississauga, Ontario
Stunning meticulously maintained 4 Bedrooms House with in-Law suite in one of the finest Mississauga areas. Pride of ownership. Harwood Floors through-out. Freshly painted. 9 Foot ceiling on main floor. Beautiful Modern White kitchen with granite countertops, Designers Backsplash, Centre island, stainless-steel built-in appliances and Ceramic new floor. Generous size of pantry. Combine with breakfast area and walk-out to huge private deck, stone patio and fenced yard. Family room with fireplace. Main floor laundry and entrance to double car garage. Second floor offering 4 large bedrooms and 3 bathrooms. Very bright master bedroom has 6 new windows, huge 5 pc ensuite bathroom w/3 window and walk-in closet. Finish In-law suite offering large recreation room, bedroom, modern kitchen and bathroom. Beautifully landscaped property w/deck, patio and manicured garden. Location talks: Easy Access to HWYs 401/407/403; 10 minutes walk to Lisgar Go Station; Close to premium outlets, grocery stores, schools etc. (id:26049)
84 Wendell Avenue
Toronto, Ontario
Welcome to this stunning custom-built home, where luxury and craftsmanship converge in approximate 3200 Sq Ft + 1500 Sq Ft in the basement ( Exclude : Garage Hoist) . Designed for both elegance and functionality. This exceptional property features 6 spacious bedrooms, 5 washrooms, and 2 kitchens, complemented by a fully finished basement with a separate entranceplus approved permits for an additional walkout separate entrance . The main living area showcases soaring 9-foot ceilings, while the family room is adorned with exquisite crown molding and expansive windows that bathe the space in natural light. The impressive 2 x double car garage includes a drive-through to the backyard, accommodating up to 12 vehicles parking spots . Built with ICF insulated walls, this home provides exceptional energy efficiency, soundproofing, and fire resistance for 4 to 6 hours, ensuring safety and durability. Luxury upgrades abound, including a high-end kitchen with sleek porcelain flooring, granite countertops, and two skylights illuminating the hallway upstairs and master bedroom walk-in closet. Recent upgrades by the owner included : 200 Amp electric panel, Owned sump pump system & Owned Furnace. Additional new appliances include an upstairs Fridge (2024), a New Dishwasher (2024) & Brand-New Washer in the basement. Ideally located just minutes from top rated schools, parks, Humber River Hospital, Yorkdale Shopping Centre, and major highways 401 & 400. Don't Miss Your Opportunity To View This Gorgeous Custom Home With Expertly Designed Builder !!! (id:26049)
275 Cresthaven Road
Brampton, Ontario
Welcome to 275 Cresthaven Rd, a beautifully maintained, fully detached 2-storey home located in the most prestigious neighbourhood. Built by Roxland Homes, this Austen Model boasts 2,120 sq. ft. of well-designed living space, offering 4 spacious bedrooms on the upper floor, plus an additional bedroom in the finished basement -- ideal for larger families or multi-generational living. As you step inside, you'll be greeted by an inviting foyer and a grand oak staircase leading up to the main level. The heart of the home is the cozy family room, featuring a large gas fireplace -- perfect for gatherings or quiet evenings.The kitchen is equipped with newer stainless steel appliances and opens to a generous dining area, offering a bright and airy atmosphere. Laundry facilities are conveniently located on the main floor, with inside access to the double attached garage. The basement is fully finished with a wet bar, 3-piece bathroom, 5th bedroom and a storage room that can easily be converted to second laundry. This space is perfect for entertaining, extended family, or as an income-generating suite. Outside, you'll find a huge backyard with a deck, offering the perfect space for summer BBQs, outdoor dining, and relaxation. The homes large yard is ideal for children and pets to play, and you'll love creating lasting memories in this tranquil space.This home is located in a convenient location, with easy access to major highways, making commuting a breeze. You're also close to public transit, school bus routes, parks, and shopping centers, providing all the amenities you need just a short drive away. With its excellent location, beautiful interior features, and a spacious yard, this home offers a great opportunity for family living and entertaining. Don't miss your chance to own a piece of Brampton's sought-after real estate -- book your showing today! (id:26049)
3 Himalaya Street
Brampton, Ontario
Gorgeous gem on a desirable and quite neighbourhood. All hardwood floors on main and 2nd floors. Steps from 2 schools. Fenced and paved backyard perfect for entertaining. Interlocking patio stones and landscaped front yard. Side entrance. 6 Total parking spaces. Finished basement with1 bedroom, 3-pc bathroom, large rec room and more storage spaces. (id:26049)
33 Courtleigh Square
Brampton, Ontario
Located In The Desirable Heart Lake Neighbourhood. This Freehold Townhouse Has Been Very Well Maintained. Featuring Brand New Kitchen and New Floors Throughout Main Floor 2023). 3 Good Sized Bedrooms, Walk Out To Large Deck In A Private Fully Fenced Yard. Beautifully Landscaped Front Yard With Large Paved Double Driveway. Close To All Amenities, Plaza, Schools, Highways, Parks. New Furnace(2024), New Eavestrough (2024), New Siding (2024) New Washer/Dryer. New Laminate and Vinyl in Basement (2024). 2nd Fridge in Basement. (id:26049)
3349 Eglinton Avenue W
Mississauga, Ontario
Welcome to 3349 Eglinton Avenue West. An elegant and modern-style 3 bedroom, 2.5 bath Cachet executive townhome located in popular Churchill Meadows. This preferred larger model features an elevated entry, a main floor formal living room adorned with a stunning chic chandelier and feature wall, a kitchen equipped with brand-new stainless-steel appliances/quartz countertop/backsplash with a breakfast bar overhang, s/s double sink, an open dining room with a 6-light farmhouse-style chandelier, and a sunken family room with a fireplace & new broadloom, and 24-foot high ceiling. Additional April 2025 updates include the roof, freshly painted throughout, refinished hardwood flooring, and all-new interior LED lighting. The finished basement showcases a spacious den, a rough-in for a 4th bathroom, a water filtration system, and the furnace was replaced in 2022. This home also boasts a quaint, fully fenced private backyard with a gazebo for family gatherings and access to a detached double-car garage that fronts on a rear private lane. This community offers all major amenities, including a food district, shopping mall, banking, grocery, Rona, and nearby private/public schools, major bus routes, and Highway 403. (id:26049)
170 Cavendish Court
Oakville, Ontario
Welcome to 170 Cavendish Crescent, a rare prime lot in the prestigious Morrison area of South East Oakville, perfect for developers, builders, or those seeking a custom luxury build. This property boasts a premium, private lot backing onto a tranquil ravine and creek, offering unmatched natural beauty and southwest exposure. Nestled within walking distance to Oakville's top-rated schools Oakville Trafalgar, St. Vincent, E.J. James, and Maple Grove and minutes from major highways (QEW, 403, 407) and two GO stations, this location offers exceptional convenience. The existing home features hardwood floors throughout the main level, a spacious primary suite with a walk-in closet and 5-piece ensuite, a finished lower level with a recreation area, and a saltwater pool overlooking the ravine. An extraordinary opportunity for those looking to build, renovate, or invest in one of Oakville's most sought-after neighborhoods. (id:26049)
58 Crawford Drive
Brampton, Ontario
Attention Buyers & investors !!. A Well Maintained 4+1 Bedrooms Semi-Detached W/ Finished Basement & Separate Entrance. Modern Finishes. Huge Long Extended Driveway With Car Port . Total 6+1 Parking Spots On Driveway. Privacy Fence In The Backyard. Laminate Floors Allover . Oak Stairs . Renovated washrooms .Newly painted Allover In neutral . LED Pot Lights . Ready To Move In . 1 Bedroom Self Contained Unit With Separate Entrance . Very Convenient Location, Minutes To Hwy 410, Malls , Parks And Schools. Newly Painted. Move In Ready House . (id:26049)
37 Mccaul Street
Brampton, Ontario
Amazing opportunity to own a detached home with a HUGE Lot! Tandem detached garage! Finished basement with bedroom, office, laundry and a 4 pc bathroom. Main Floor Dining Room can easily be converted to a 3rd Bedroom. Many upgrades include Roof Shingles, Flooring, Kitchen, Appliances, Deck, Furnace (2024), Windows (8 years), interior lighting and more! Conveniently located close to Downtown Brampton, shopping, transit, Rose Theatre etc. (id:26049)
302 Tuck Drive
Burlington, Ontario
Welcome to your future custom-built dream home with approx. 5000 SF of living space where craftsmanship meets comfort in every detail. This custom-built home offers the perfect blend of luxury, functionality, and timeless design, tailored to fit your lifestyle.Features Include: Top rated schools, 11' ceiling on the main and 10' in the basement, custom built'in wood work, solid core doors through out the house, Glass walls, interlocked circular driveway and right across the Breckon park. Chefs Kitchen with high-end Jenn air Appliances with panels (Fridge, Stove, Dish washer, Built in Microwave/Oven), painted shaker doors, Dove tail Birch drawers, LED lights, upgraded servery,coffee station with sliding pocket doors, Huge fluted island upgraded with multiple drawers with matching range hood, Multi-functional sink station and Pot- filler.Outdoor Living Space perfect for entertaining include gas fire place, out door kitchen with Pizza oven, BBQ, Fridge and a sink.Premium Finishes throughout hardwood floors (Herringbone on the main), quartz countertops, Floating stairs with LED lights, multiple washrooms with double vanities, floor to ceiling tiles, curbless showers, upgraded toilets, Luxurious Master Suite with spa-like ensuite with heated floor.Floating stairs with LED lights through out the house. Basement features include a bedroom; washroom, floor-to-ceiling glass walls & doors in the gym, Movie Theater, Sauna, Rec room with fireplace.Smart home features include smart switches, electrical car charger and cameras. Built with care and designed with you in mind, this home isn't just a place to live its a place to love. Open house Saturday and Sunday (12pm to 2pm) (id:26049)
1026 Edgeleigh Avenue
Mississauga, Ontario
Prime South Mississauga, Lakeview Neighbourhood Building Lot in Highly Desirable Location. Convenient Access to QEW, GO Train, Waterfront, Parks, Golf and Local Amenities. No interior access permitted - current home is 100+ years old. Architectural Drawings for a stunning new build available. As a much added bonus, Some permits have already been approved, with the remaining permits for a new build anticipated to be finalized in the coming weeks! This is a prime opportunity to step into a project with a head start and bring your vision to life without delay. Also note, first vendor take back as first mortgage is available! (id:26049)
1268 Cartmer Way
Milton, Ontario
Welcome to over 2500 Square feet of both brand new construction and fantastic newly refinished living space in beautiful Milton. Everything is super fresh; new paint throughout, new flooring, new trim, upgraded electrical touch points and the entire basement is brand new. The home offers an excellent master bedroom with its own ensuite and a second bedroom enjoys a very cool balcony looking into the sunsets. The kitchen, living room, dining room and breakfast area are all open concept. Enjoy your sunrise morning coffee gazing South over a house-free private view backyard. Move-in ready now. Freshly painted modern colour- Benjamin Moore Balboa Mist Grey. You'll be impressed. The perfectly located Dempsey Community is just seconds to Hwy #401 and all the best amenities of shopping like Home Depot and Best Buy. Perfect move-in condition. The Falcon Crest built main floor is donned with Tuscan columns adding prestige and elegance to the eighteen-foot vaulted ceiling dining room adjacent to the oak staircase and convenient pizza window servers access. The open concept main floor enjoys a plethora of pot lights overlooking the entertainers backyard with a direct connect gas BBQ. The private living quarters provide for the very best in sun rise, sunset and Niagara escarpment views. (id:26049)
310 Tuck Drive
Burlington, Ontario
Welcome to your future custom-built dream home with approx. 5000 SF of living space with Tarion warranty where craftsmanship meets comfort in every detail. This custom-built home offers the perfect blend of luxury, functionality, and timeless design, tailored to fit your lifestyle. Features Include: Top rated schools, 11' ceiling on the main and 10' in the basement, custom built'in wood work, solid core doors through out the house, Glass walls, interlocked driveway and right across the Breckon park. Chefs Kitchen with high-end Jenn air Appliances with panels (Fridge, Stove, Dish washer, Built in Microwave/Oven), painted shaker doors, Dove tail Birch drawers, LED lights, upgraded servery, coffee station with sliding pocket doors, Huge fluted island upgraded with multiple drawers with matching range hood, Multi-functional sink station and Pot- filler. Outdoor Living Space perfect for entertaining include gas fire place, out door kitchen with Pizza oven, BBQ, Fridge and a sink. Premium Finishes throughout hardwood floors, quartz countertops, Floating stairs with LED lights, multiple washrooms with double vanities, floor to ceiling tiles, curbless showers, wall mounted toilets, Luxurious Master Suite with spa-like ensuite. Floating stairs with LED lights through out the house. Basement features include a bedroom; washroom, floor-to-ceiling glass walls & doors in the gym, Movie Theater, Sauna, Rec room with fireplace. Smart home features include smart switches, electrical car charger and cameras. Built with care and designed with you in mind, this home isn't just a place to live its a place to love. Open House Sat/Sun (12pm to 2pm) (id:26049)
59 Hawkridge Trail
Brampton, Ontario
Welcome to 59 HawkRidge Trail, an absolutely gorgeous 4-bedroom home nestled in Brampton's prestigious Riverstone community, surrounded by scenic conservation and lush green space. Located on a quiet, family-friendly street, this executive-style home offers an elegant blend of nature and luxury. The striking curb appeal is enhanced by a beautiful stone and stucco exterior, along with professional landscaping in both the front and back yards.Upgrades galore! Step inside to discover 9-ft smooth ceilings, upgraded trim, and high-quality stained hardwood floors throughout. No carpet! The open-concept layout features a cozy gas fireplace in the family room and a modern kitchen designed to impress. Enjoy extended cabinetry, rare quartzite countertops, stylish backsplash, pot filler, and newer stainless steel appliances perfect for family meals or entertaining guests.The large primary bedroom offers a tranquil retreat, complete with a luxurious 5-piece ensuite featuring a soaker tub, glass shower, and double vanity. With approximately 2,418 sq ft above grade, this home also includes a professionally finished basement with a full second kitchen, ideal for extended family living or rental income potential. Additional highlights include a main floor mudroom with laundry and built-ins, a double garage with epoxy floors, and ample storage throughout. Pride of ownership shines inside and out this is a truly move-in ready home in one of Brampton's most sought-after neighbourhoods. Move-in ready, turnkey home in one of Brampton's most desirable communities! (id:26049)
282 Tudor Avenue
Oakville, Ontario
Welcome to this exclusive enclave of Fernbrook homes known as The Royal Oakville Club, minutes from Downtown Oakville. This model features over 4000 square ft and has over $1M in builder upgrades. This home has been designed and customized for the most discerning buyer. It Features a functional floorplan with high ceilings throughout the home including a 15ft great room. The home features 4 ensuite rooms on the second level all with private ensuites and heated floors throughout the home in tiled areas. Custom Downsview cabinets are fitted throughout the home including a quartzite kitchen counter and designer finishes, along with custom light fixtures and wall accents to compliment the design features of the home. The lower level features a bar area, rec room, media room and full bedroom with ensuite. Additionally, this premium lot features professional landscaping, garage with epoxy flooring, and heated exterior front patio steps. The backyard leads to a built-in BBQ & Loggia. LUXURY CERTIFIED. (id:26049)
7 Legendary Circle
Brampton, Ontario
In established Brampton West district, neighbouring historic + bustling downtown corridor. Rare+ desirable extra deep lot, easily accommodates 10 parking spots + backyard oasis. Beautiful, open concept layout includes 4+1 bedrooms, 5 bathrooms + finished basement ($2,000 M2M tenant willing to stay). Hardwood floors, pot lights + feature walls throughout main floor living areas. Double-sided fireplace between living room w/ coffered ceiling + family room w/ 2 story vaulted ceiling. Chef-style kitchen prioritizes functionality + efficiency w/ granite countertops, barstool island, high-end S/S appliances, under cabinet lighting, a pantry, ample cupboard/storage space, + convenient coffee bar flanked by additional pantry units. Opens to expansive backyard deck housing a gazebo, built-in beverage station + jacuzzi (extra). Recently renovated light-filled basement includes separate door, pot lights throughout, built-in bar and storage, bedroom + 3-piece bath. Enjoy the well-appointed space + flexibility the unique lot +home offers. Minutes to highway 407 & 401, public transport, Streetsville Glen Golf Club, parks, shopping, restaurants & Major job district. (id:26049)
22 Pylon Place
Toronto, Ontario
Welcome to 22 Pylon Place! This side split home with a pie shaped lot on a quiet cul de sac offers a fabulous ravine lot near the Humber River! Step out your back door to direct access to extensive walking and biking trails. Whether gardening, entertaining, or simply enjoying fresh air, there is plenty of space for relaxation and leisure. This spacious home offers 4 bedrooms, 2 washrooms, living room, 2 family rooms and double car garage. The finished lower level offers a side door entry and patio doors off the family room to a beautifully treed lot. Recent upgrades include a New Furnace 2024 and Water Sprinkler system 2023. Located in an unbeatable area close to parks, hiking trails, Humber Valley golf course, HWY 401, TTC, Costco, Canadian tire and all the shops and restaurants at your finger tips! (id:26049)
332 Chuchmach Close
Milton, Ontario
SPACIOUS FREEHOLD TOWNHOUSE, DARK HARDWOODS, UPGRADED KITCHEN WITH RICH CABINETRY, STAINLESS STEELAPPLIANCES, OPEN CONCEPT DESIGN, SEPARATE DINING ROOM, INSIDE GARAGE ACCESS, MASTER WITH WALK-INCLOSET & EN-SUITE BATH, Must see this Freehold Townhome With Excellent Layout in Most Desirable areaof Milton, This 3 Bedroom 3 Bathroom Home Is Centrally Located With Easy Access To Shopping, Highways And Only About 5 Minutes Drive To The Go Station. This Home Features A Master Bedroom With a walk-in closet an ensuite Bathroom. Basement Is Finished with 3 pc Bathroom For Additional living space. The main floor features an open living and dining area that leads to a spacious backyard, as well as a delightful eat-in kitchen with a stylish backsplash. Very Close To Schools recreational parks, grocery stores, and shopping plazas. (id:26049)
10 Lupin Court
Brampton, Ontario
Gorgeous Property Huge Lot Size, Plenty of Parking, No Sidewalk Great Backyard (potential for Pool, Gardening, Playing ) Garden Suite Nice Community, Nearby Malls, 5 mins to Hwy 410, more than 2400 Sqft excluding basement. Upgraded all Washrooms, Kitchen Floors, Close to Plazas, Schools, Transit & Go Bus connecting to Union, Upgraded Window Coverings, Peaceful Area, Great Neighbourhood. Great Potetnial Income, Extension & Garden Suite Oppurtunity etc. (id:26049)
25 Wheatfield Road
Brampton, Ontario
Welcome to 25 Wheatfield Road, a beautifully updated detached home in the desirable Brampton-West neighbourhood. This amazing two-storey home offers 3 spacious bedrooms, 2 modern bathrooms, and an attached single-car garage - perfectly suited for growing families or savvy buyers seeking comfort and style. Inside, you'll find solid hardwood floors throughout the main and upper levels and durable luxury vinyl in the fully finished basement. Backing directly onto quiet Martindale Park, the home enjoys serene views and easy access to expansive green space. The main floor showcases a bright and functional layout with a stylish front entry, an open-concept living and dining area, and direct access to a large backyard deck ideal for family entertaining. The thoughtfully designed kitchen is a chefs dream, featuring quartz countertops, marble backsplash, a commercial-style composite sink, and a full suite of stainless steel appliances. Additional highlights include bar seating and an oversized pantry for ample storage. Upstairs, the generous primary bedroom offers a walk-in closet and large windows that fill the room with natural light. Two additional bedrooms overlook the park and feature updated closets with custom bi-fold barn doors. The renovated main bathroom includes modern tile flooring and a sleek farmhouse-style vanity. The finished basement adds even more living space, with an expansive rec room complete with a built-in entertainment and storage unit. A second full bathroom, complete with large walk-in shower, adds convenience and versatility. Whether throughout the home or the beautifully landscaped outdoor spaces, there isa lot to love about this property. Easy to show - see today! (id:26049)
9 Maple Grove Road
Caledon, Ontario
One of Kind! Custom built executive bungalow offering 3145 sq ft of beautifully finished space on the main floor, with an additional 3145 sq ft in the basement! Stunning vaulted ceiling and hardwood throughout! 4 Bedrooms, each with access to their own bathroom, main floor laundry, gorgeous kitchen and 3-car garage. Generous 100 x 150 ft lot on quiet street in sought after Caledon Village. Awesome commuter location - 15 mins to Brampton or Orangeville! Home is currently under construction. Full Tarion New Home Warranty. (id:26049)
1121 Meighen Way
Milton, Ontario
A Must-See Turn-Key Home in Milton! (3,500+ SQFT of living space). This stunning, fully renovated detached home w/ a legal basement apartment is loaded with premium upgrades and designed for modern living. Enjoy a fantastic open-concept layout that seamlessly connects the elegant kitchen to the spacious family room-featuring new large-format porcelain tiles throughout the main floor and a custom built-in wall unit and walk-in mudroom that adds both style and functionality. The formal living and dining areas offer ideal spaces for entertaining, while the upper level boasts four generously sized bedrooms plus a versatile loft-perfect for a home office, study, or playroom. This house features a newly renovated legal 2-bedroom basement apartment with a separate entrance providing an excellent potential for rental income or multigenerational living. Over $150K spent on renovations, including Oak stairs with metal spindles, fresh paint, brand new countertops, updated primary ensuite with sleek glass walk-in shower and a soaker tub, upgraded powder room, and pot lights throughout the house. Fully fenced private backyard with interlocking has a charming vibe with a gazebo. Enjoy peace of mind with new furnace & AC unit, garage door, modern appliances and an integrated security system. Located in a family-friendly neighborhood with easy access to highway, schools, parks, and more this home truly has it all. Don't miss your chance to make it yours! (id:26049)
1277 Christie Circle
Milton, Ontario
With over 3,600 sq. ft. of thoughtfully designed living space, this designer residence is a true showstopper - seamlessly blending elegance, comfort, and functionality. The heart of the home is a sleek white gourmet kitchen, outfitted with premium Bosch and Electrolux appliances, perfect for the passionate home chef. Soaring vaulted ceilings elevate the expansive family room, while the backyard oasis features a heated saltwater pool-ideal for summer entertaining. Refined details abound, including 9-foot ceilings, 8-foot arched entryways, crown moulding, modern lighting, and a convenient second-floor laundry room. Grand 8-foot fiberglass double doors, central vacuum system, and a remote-access garage further enhance the upscale appeal. Experience luxury, reimagined - inside and out. (id:26049)
22 Callaghan Crescent
Halton Hills, Ontario
Welcome to a meticulously maintained home! This spectacular detached home features 4 bedrooms & 3 bathrooms. Situated on a quiet crescent with no homes behind- Pie shaped lot with beautiful upgraded landscaping with armor stone, patterned concrete, beautiful gardens and a hot tub in the backyard. Hardwood floors throughout the home with no carpet! Pot lights throughout. Upgraded kitchen with marble countertops, large island/ breakfast bar, backspalsh, pantry and walk-out to a backyard oasis. (id:26049)




