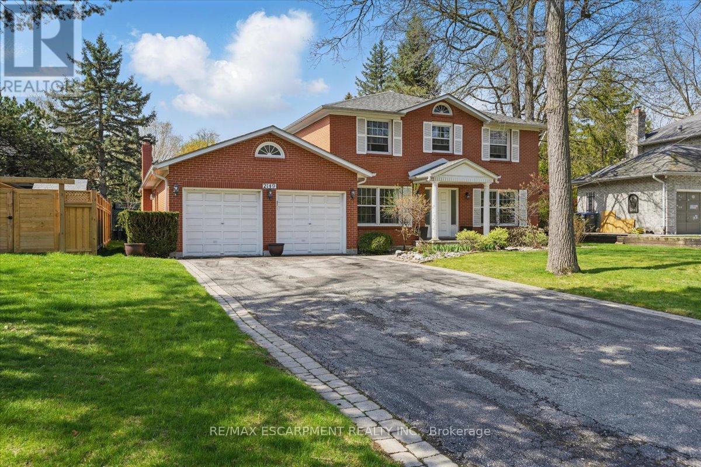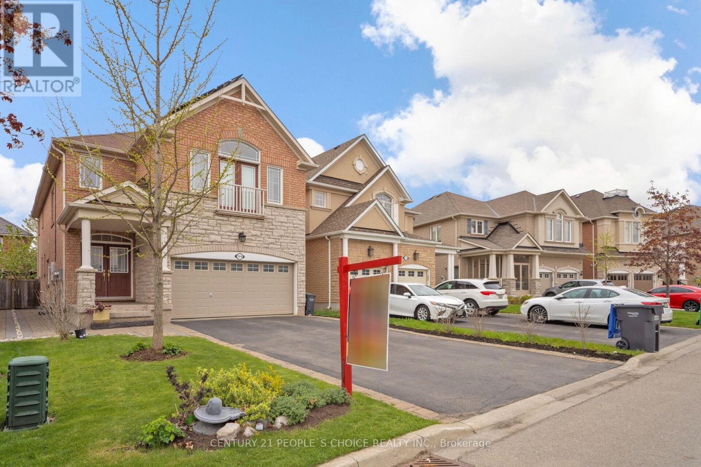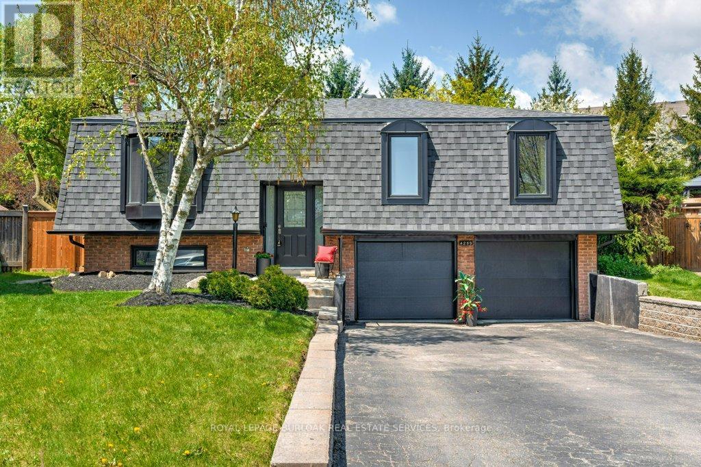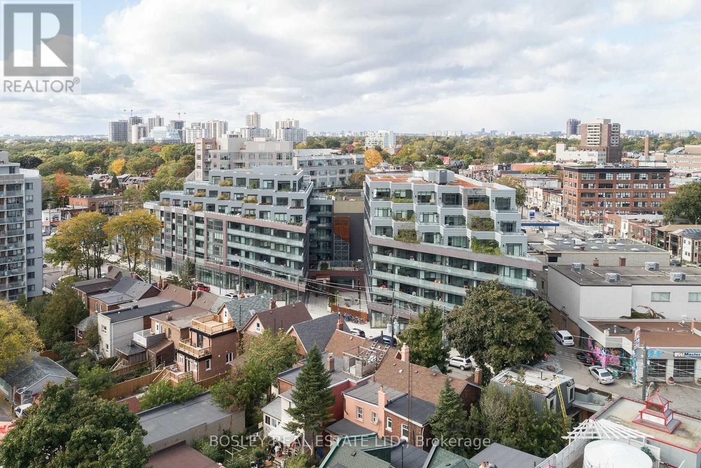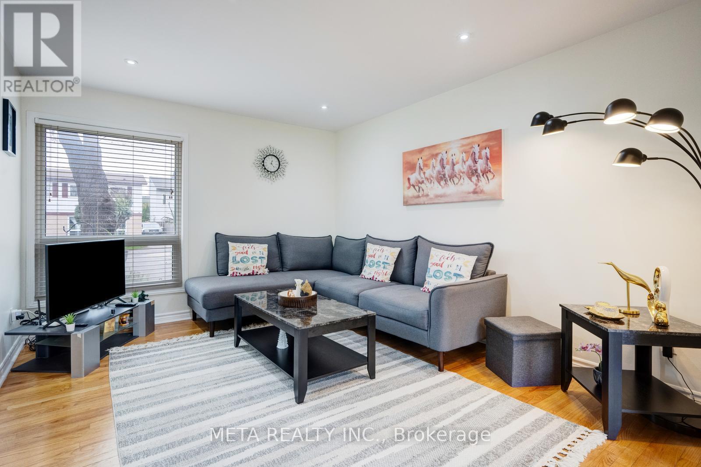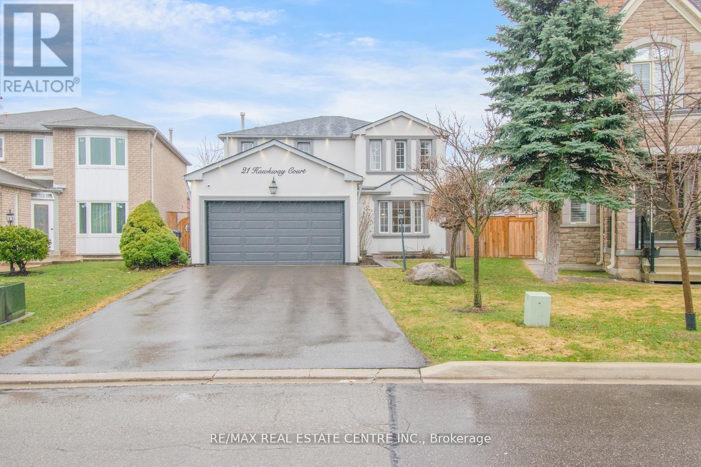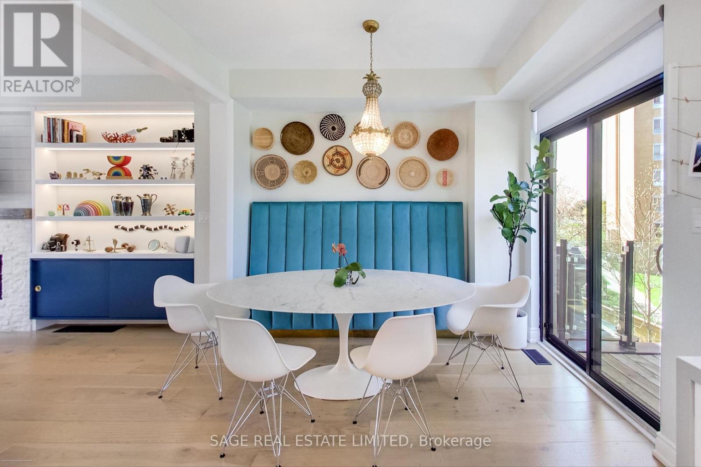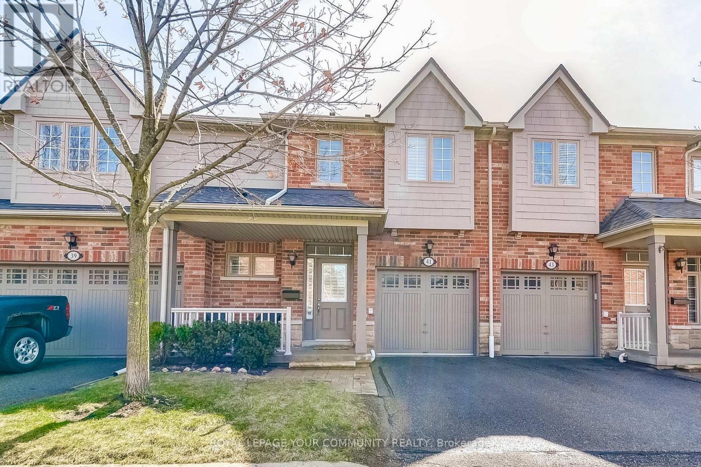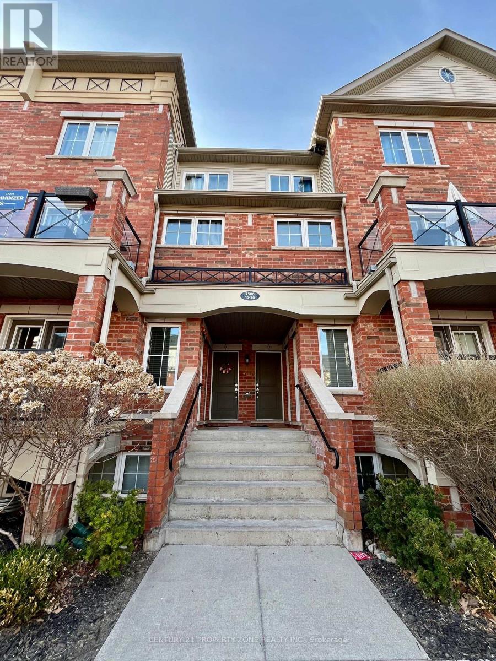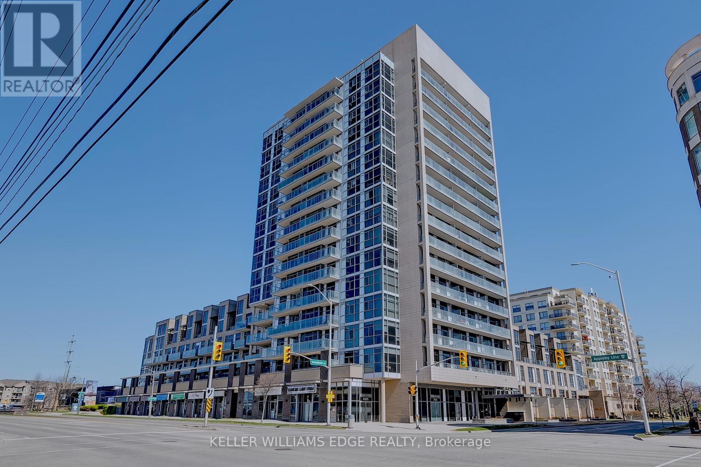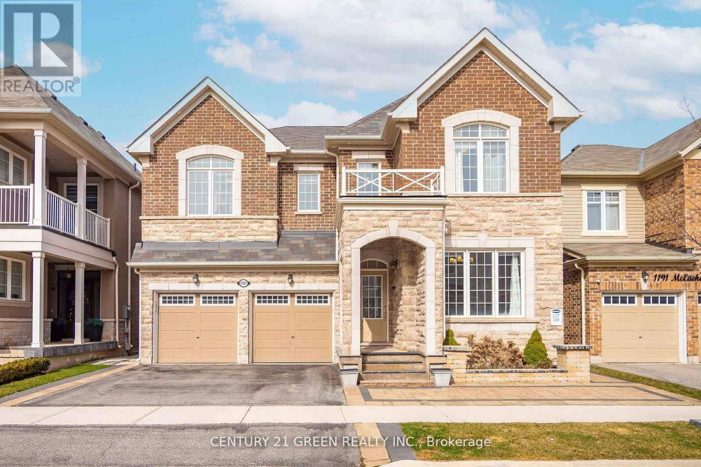2149 Kawartha Crescent
Mississauga, Ontario
Welcome to 2149 Kawartha Cres., a stately 2-storey home in the prestigious Sheridan community of Mississauga. Boasting 4 spacious bedrooms, this elegant residence features all of the elements that go into a true executive home. The updated kitchen flows seamlessly into both the eat-in area & living room with the more formal dining & family rooms located on the other end of the home & creating the perfect balance of space for entertaining & everyday living. The handy main floor office adds further versatility & function to the thoughtful layout. Upstairs, the primary suite is a luxurious retreat, offering a beautifully updated ensuite with a standalone tub & refined finishes. The remaining bedrooms offer large closets, brand new carpeting & bright picture windows for maximum daylight. The large unfinished basement offers endless potential for a custom renovation - whether a home gym, rec room, or additional living space. Enjoy the serenity of this quiet enclave, just minutes from the renowned Mississauga Golf & Country Club, top-rated schools, parks, & major hghwys. Move-in ready, this home combines timeless character with modern comforts in one of Mississauga's most desirable neighborhoods. Water heater owned, Features a Reverse Osmosis Water Softener, Home Features a Generex Full Generator. (id:26049)
7278 Saint Barbara Boulevard
Mississauga, Ontario
Immaculate Detached in Exclusive Neighborhood ((2772 Sqft as per mpac)) ((4 Bdrm w/ 5W/R))((2 Bdrm +1 Full W/R Finished Bsmt w/ Separate Entrance)) Solar Panel Roof// Lots of Natural Lights// Double Door Entry// No Sidewalk// Stone on Side of the house & Backyard// Bright & Spacious Living Room Combined w/ Dining Room + Coffered Ceiling + Décor Columns// Large Family Room w/ Gas Fireplace + Pot Lights// Open Concept// Large Eat-in Kitchen w/ Centre Island + Stainless Steel Appliances + W/O To Yard from Kitchen// Oak Stairs// Huge Master Bdrm w/ 5 Pcs En-suite + His & Her W/I Closet// One Bdrm w/ 3 Pcs En-suite + W/I Closet+ Vaulted Ceiling + Double Door// All Good Size Bedroom// 3 Full Washroom + W/I Linen Closet on 2nd Level // Access to Garage// Main Floor Laundry// Furnace 2024// Close To Hwy 401& 407, St Marcellinius Sec School, Mississauga Sec School, Heartland Centre, Grocery, Banks and all other amenities// (id:26049)
2208 - 88 Park Lawn Road
Toronto, Ontario
Award-winning luxurious South Beach Condos located in the highly sought-after Humber Bay Shores. Renowned for its lavish, elegant lobby and five-star amenities, this residence includes outdoor and indoor pools, hot tubs, saunas, steam rooms, basketball and squash courts, a lounge and games area, an 18-seat theater, business center, party room, guest suites, an in-house spa, security/concierge services, and ample visitor parking. Located in Toronto's trendiest waterfront destination, this rare private corner unit includes 1106 Sqft of indoor living space and an additional 244 sq.ft. wrap-around balcony, offering stunning views of the Toronto Skyline, Lake Ontario & mesmerizing sunrises. The suite features high-end appliances, premium finishes, split bedrooms, and a Den spacious enough for a 3rd bedroom. The unit has been well-kept by the original owner and has been freshly painted. Move-in ready for its new owner. The surrounding area is vibrant and offers fantastic restaurants, a bakery, and coffee shops just a short walk away. You'll also find grocery stores, highway access, and TTC transit nearby. The Humber Path provides a direct route to downtown Toronto, while the nearby Humber Bay Shores parks feature beaches along Lake Ontario. Additionally, a marina and seasonal farmers' market are close by. A new Park Lawn GO Station is coming soon on the east side of Park Lawn Rd. This lovely community has so much to offer and is an ideal place to call home. (id:26049)
311 - 2501 Saw Whet Boulevard
Oakville, Ontario
Fantastic Opportunity To Invest/Own A 3-Bed 3-bath Condo In The Saw Whet Project, Oakville At Bronte Road. Built by Reputable Developer Caivan. Six Stories At The Corner Of Bronte Road And Saw Whet Boulevard; A Sought-After Location In West Oakville. This Prestigious Condominium Provides Unrivalled Views Of The Majestic Bronte Creek Provincial Park And The Adjacent Fourteen Mile Creek Natural Heritage System. This Condo Provides Direct Access To An Incredible Array Of Shopping, Dining And Entertainment, As Well Unparalleled Green Space And Transit Connectivity. Southeast Facing, Modern Design, Smart Technology. Amenities includes Party Room, Gym, Outdoor Barbecue, Rooftop Garden, Visitor Parking, etc. (id:26049)
31 Maple Avenue N
Mississauga, Ontario
Step inside and be inspired. From the moment you enter the dramatic 18-foot vaulted foyer, you're greeted by impeccable craftsmanship and meticulous attention to detail. A striking wrought iron chandelier and elegant banister set a sophisticated tone that carries seamlessly throughout this exceptional home. At the heart of the home lies a breathtaking, renovated kitchen (2023). Custom cabinetry, luxury plank flooring, and a show-stopping 9-foot island with abundant storage make this a true culinary haven. Cooking becomes a joy with the professional grade gas stove featuring dual ovens. Thoughtful upgrades like extra ceiling insulation provide enhanced soundproofing, ensuring peace and privacy in the upstairs bedrooms. The main floor exudes warmth and sophistication, with rich crown moulding and gorgeous oak plank flooring throughout. The inviting living room is anchored by a custom built-in wall unit, perfect for stylishly housing your entertainment system. An integrated Sonos speaker system delivers seamless audio across the main and upper levels, setting the mood for every occasion. Upstairs, discover a private sanctuary with three generously sized bedrooms, each offering comfort and tranquility. The true showstopper is the stunning Muskoka room featuring a dramatic 14-foot vaulted ceiling with exposed beams, an open stone hearth fireplace, and a custom wet bar. Whether entertaining guests or unwinding in rustic luxury, this space delivers. Step onto the juliette balcony and take in the serene garden views. Extend your living space outdoors with ease with effortless entertaining thanks to a dedicated gas BBQ hook-up and three well-placed storage sheds offering ample space for all your outdoor essentials. The finished basement offers even more versatility, featuring a custom wine Cellar - ideal for collectors and entertainers alike. Additionally, a separate in-law suite provides a private, self-contained space perfect for extended family. (id:26049)
4259 Forsyth Boulevard
Burlington, Ontario
Tucked away in a quiet court in Burlington's sought-after Longmoor neighbourhood, this beautifully renovated 3-bedroom, 2-bathroom raised ranch offers style, comfort, and functionality for the modern family. Step into the open-concept main floor featuring all-new flooring, a custom-designed kitchen with ample storage, quartz countertops, stainless steel appliances, and a large island that flows seamlessly into the eat-in dining area. Walk out to your private backyard retreat, ideal for entertaining or relaxing. The spacious family room is flooded with natural light thanks to a charming bay window. The generous primary bedroom includes a custom closet and ensuite privileges to the main bathroom. Two additional large bedrooms with full closets complete the main floor perfect for growing families or guests. The fully finished basement expands your living space with a second family room featuring a cozy wood-burning fireplace, a 2-piece bathroom, and convenient access to the double car garage complete with an epoxy-finished floor and ample storage. The backyard is your personal oasis, thoughtfully redesigned with a resort-like feel. Enjoy the heated saltwater pool, built-in pool bar with electric sliding doors, and a custom-designed backyard pod featuring built-ins, a Murphy bed, and its own heating/cooling system ideal as a guest suite, office, or home gym. Professionally landscaped with contractor-grade lighting, artificial turf, and multiple lounging and entertaining zones including a firepit area and spacious deck. Located close to top-rated schools, parks, shopping, GO Train, and major highways this home truly has it all. (id:26049)
205 - 36 Howard Park Avenue
Toronto, Ontario
Welcome to your perfect city pad! This beautifully designed bachelor(ette) condo offers style, comfort, and an unbeatable location right in the heart of vibrant Roncesvalles. Bright and airy, the space is filled with fantastic natural light, highlighting sleek engineered hardwood floors and thoughtful layout. A functional and roomy kitchen makes cooking, dinning and entertaining a breeze, featuring custom Aya cabinetry, integrated appliances, and an over-sized quartz island. You'll also love the impressive amount of built-in storage that keeps everything effortlessly organized. Whether you're stepping out to enjoy the neighbourhood's award-winning restaurants (Stop, The Ace and Musoshin are a stone's throw away), charming shops (well hello there, Avenue Daughter and Baa Bazaar), and epic parks (High Park and Sorauren at your door), or just staying in to enjoy a space of your very own, you'll relish every minute here. Ideal for first-time buyers, investors, or anyone looking to live in one of Toronto's most beloved communities. Don't miss this gem - a stylish, low-maintenance lifestyle awaits! (id:26049)
1217 Ferguson Drive
Milton, Ontario
Premium Corner Lot - 4 Bedroom Freehold Townhome. Welcome to the Sage Corner, a Highly Sought After Brand New, Never Lived In, 2 Storey Corner Townhome featuring Top Tier Upgrades in Prime Milton Community. With an Elegant Brick and Stone Exterior, This Freehold Townhome offers 1997 Sq.Ft. of throughfully designed living space. Modern and Elegant Interior: 9ft Ceilings on both Floors for an Open, Airy feel , Carpet Free Home with Laminate Flooring Throughout, Spacious Open Concept Layout with a Separate Den/Home Office, Gourmet Kitchen with Quartz Countertops and Modern Finishes, Cozy Family Room with a Fireplace - Perfect for Relaxing or Entertaining, Triple Glazed Windows and High Efficiency features for Year Round Comfort, Luxurious Primary Suite with a Walk-In Closet and Spa Like Ensuite featuring a Framless Glass Shower, Prime Location and Unmatched Convenience, Walking Distance to Top Rated Schools - Craig Kielburger Secondary School, Saint Kateri Catholic Secondary School, Saint Anne Catholic Elementary School. 10 Minute Drive to Toronto Premium Outlets, Mississauga, Oakville, Burlington. Easy Highway Access to James Snow Parkway Exit to 401 and 407, Close to Essential Amenities. (id:26049)
24 Horseshoe Court
Brampton, Ontario
Incredible Value for First-Time Buyers! Beautifully upgraded detached home in a prime Brampton location close to Bramalea City Center, just minutes from everything you need! With over $50,000 in recent renovations, this home is move-in ready and full of modern upgrades: brand new exterior siding with added insulation, central air conditioning and heating installed, fresh paint throughout, upgraded kitchen flooring, new main floor powder room, new shingles on the shed, attic insulation, concrete front steps, and a new awning. Enjoy the flexibility of a finished basement with a separate entrance ideal for in-laws or rental income of up to $1,500/month, helping you pay your mortgage faster! You'll also love the insulated, all-brick garden shed with hydro perfect as a home office, creative studio, or future garden suite. Location cant be beat walking distance to schools, BCC Mall, transit, Sault College, parks, and more. Plus, you're just minutes from Hwy 410 and the GO Station. Don't miss this chance to own a detached home with income potential, in a prime location, at an unbeatable price! (id:26049)
6 - 2355 Fifth Line W
Mississauga, Ontario
Don't miss out on this one --Offers considered any time! Incredible family home: light-filled, 3 bedroom, 2 bathroom townhome on quiet tree-lined street in Sheridan Homelands neighbourhood in West Mississauga. Move-in-ready, Large, airy, sun-lit main floor open-concept living and dining area with eat-in kitchen and walk-out to backyard. Bright, spacious bedrooms on the upper floor - one including a walk-in closet - are perfect for growing families or practical home office spaces! Large basement includes laundry area and plenty of storage capacity. This dreamy home is the one you have been waiting for! ***EXTRAS*** Wonderful family-friendly location adjacent to large park with playground. Steps from Sheridan Centre with large grocery store, library, shops, services, and dining options. Easy access to the QEW, UofT's Mississauga campus, and walking distance to bus stops. (id:26049)
23 Abigail Grace Crescent
Brampton, Ontario
Luxury Finished 2 Storey Home on Quiet Family Friendly Crescent. Spotless and Well Kept. Spacious Rooms with High Ceilings. Perfect for Large Family & Entertaining. Kitchen with Large Island Plenty of Cupboards. Large Primary Bedroom with 5 piece ensuite and big walk-in closet. Separate Entrance to Full Basement Awaiting your Finishes to Create Extra Living Space as you Desire. Located in Cleave Estates in Northwest Brampton near Mississauga Rd. and Norval. Great Parks for Children & Walking and Close to Shopping and Transit. (id:26049)
26 Bluffwood Cres Crescent E
Brampton, Ontario
Stunning Executive 4+2 Bedroom, 5 Bathroom Detached Home in a Highly Desirable Area! This beautifully upgraded detached home offers luxurious living in one of the most sought-after neighborhoods. Boasting quality finishes, spacious interiors, and a fully legal basement apartment, it's perfect for both families and investors. Main Features: 4 spacious bedrooms on the upper level. 5 upgraded bathrooms (including 3 ensuites + 1 shared + 1 powder room). 9-foot ceilings on the main floor, Elegant hardwood flooring in family and living areas, Ceramic tiles in kitchen and main floor areas, Durable laminate in upstairs bedrooms. Main floor laundry room for everyday convenience. Chefs Kitchen & Living Spaces : Beautiful kitchen with backsplash, central island, and ceramic tile flooring. Combined living and dining area perfect for entertaining. Warm and inviting family room with rich hardwood floors. Pot lights throughout the interior and exterior. Primary Bedroom Retreat : Oversized bedroom with 5-piece ensuite. Large his & hers walk-in closet. Spa-like bathroom finishes. Legal Finished Basement Apartment: Separate side entrance. 2 spacious bedrooms. Granite kitchen countertops. Granite bathroom finishes. Separate laundry area. Huge walk-in closet Ideal for rental income or multi-generational living. Additional Features & Upgrades: Upgraded 200 amp electrical panel. Security camera system for peace of mind. Wooden railings with elegant detail. Two garage door openers. Electric Vehicle charger installed in garage. Fully sodded yard. (id:26049)
21 Hawkway Court
Brampton, Ontario
$$$$ SPENT ON UPGRADES $$$$ Welcome to this beautifully maintained and thoughtfully upgraded 4-bedroom, 4-bathroom detached home, ideally situated on a quiet, child-friendly court in one of Bramptons most sought-after neighborhoods. With approximately 3,000 sq ft of total living space, this residence blends functionality, comfort, and timeless style. The House sits on a Child Friendly Quite Court location and the Designer Stucco Refacing creates elevated curb appeal. Open concept Living and Dining rooms combined offers perfect space for gatherings . The cozy and inviting Family Room comes with gas Fireplace and backyard views. Updated modern Kitchen features a Centre Island, Quartz counters, Stainless Steel Appliances and glass tile backsplash . Walk - out to the bright and Cozy All - season Solarium leading to an expansive, entertainer's Deck. Hardwood Floors, Smooth Ceiling's, Pot Lights throughout the main level. Stunning Circular staircase with Iron Pickets anchors the space with architectural flair. Spacious Primary Bdrm with sitting area, Walk in closet & a private 4 PC ensuite. Three additional good sized Bdrms on the 2nd floor offer ample amount of closets space with access to a modern 4 -pc Washroom. Fully Finished Basement offers recreation space, Wet Bar, a stylish 4-piece bathroom perfect for guests or entertaining. The beautifully landscaped, pie-shaped backyard with gazebo and oversized deck makes for those perfect outdoor summer barbecue's and enjoyment with friend's and family. Newer Roof (2024) and Newer Air Conditioner (2023) with extended "warranty". EV Charger installed .Parking for 4 vehicles on a wide, no-sidewalk driveway . Steps from top-rated public schools, Sheridan College, grocery stores, scenic walking trails, and vibrant parks! Minutes to major transit, highways, and everyday amenities" , you will love calling this space home (id:26049)
66 Pony Farm Drive
Toronto, Ontario
Welcome to 66 Pony Farm Drive - a stylish, updated freehold townhouse in the heart of Toronto's coveted Richview neighbourhood. Offering approximately 1,800 square feet of beautifully designed living space, this four-bedroom, four-bathroom home combines clean, contemporary design with thoughtful, high-end touches. Premium 7-inch-wide, hand-scraped white oak floors and oak stairs add warmth and character, while a striking, over-100-year-old barn beam is a stunning focal point above the fireplace mantle. The main floor boasts 9-foot ceilings, featuring a living room complete with sleek built-in cabinetry, textured feature walls, and smart motorized blinds (also in the bedrooms), adding a modern touch. The spectacular kitchen showcases a quartz countertop with a waterfall edge, top-of-the-line appliances including a 6-burner gas stove, and a spacious walk-in pantry. The primary bedroom includes an ensuite for comfort, convenience, and privacy. Downstairs, the attached garage features epoxy resin floors, high ceilings, and a storage loft. The garage is currently the ultimate home gym, and there's an additional surface parking spot, perfect for a second vehicle or guests. Outdoor living is equally captivating, with a backyard, two balconies, and a rooftop terrace ideal for summer evenings. The home is also equipped with a modern HVAC system and a wastewater heat recovery system, enhancing its energy efficiency and future readiness. Located in a family-friendly area surrounded by parks and walking trails, you're just steps away from Richview and Silver Creek parks, and minutes from the airport and major highways. If you're seeking a home that blends upscale finishes with genuine functionality, this is one to experience in person. Freehold Townhouse = No Maintenance Fees! (id:26049)
155 - 1480 Britannia Road W
Mississauga, Ontario
Excellent value for a good size semi-detached condominium in Mississauga in a very desirable location and low maintenance fees. 3 spacious bedrooms including primary 4pc in suite, walk in closet large kitchen with an island, breakfast area. Finished walkout basement with fireplace, garage accesses directly to the house. Open concept living space, grocery stores and public transit access the street. Family quite neighborhood. (id:26049)
41 - 1633 Northmount Avenue
Mississauga, Ontario
Executive Townhome Presenting 1854sqft + 839sqft Bsmt = 2693sqft Total Living Area. Original Owner From The Builder And Impeccably Maintained. Main Floor Features Include 9' Ceilings, Oak Hardwood Floors, Potlights And California Shutters Throughout. Large L-Shaped Kitchen Includes Upgraded Granite Counters, Spacious Breakfast Bar, SS Appliances And Abundant Maple Cabinetry. Easy Entertaining With The Walk-Out Deck From The Breakfast Room, Perfect For A Family Summer BBQ. South Facing Backyard Provides Plenty Of Natural Lighting. Open Concept Family/Dining Rooms With Elegant Natural Gas Fireplace Providing A Relaxing Atmosphere. Primary Bedroom Offers A Large 5PC Ensuite Bathroom & A Massive Walk-in Closet. Laundry Is Conveniently Located On The Second Floor, New Washer 2024. Basement Professionally Finished With A 4pc Bath, Large Rec Room, Ample Storage Rooms And Utility Area. 2 Visitor Parking Areas & A Wonderfully Maintained Complex is Located Minutes Away From Great Schools, Shopping, Malls, Lake Ontario & Highways. This Rarely Offered Town Is In The Heart Of Lakeview And Is Perfect For Downsizers & Growing Families, Investors & Professionals! (id:26049)
20 - 2500 Post Road
Oakville, Ontario
Mere Posting - Welcome to this beautifully designed 2-bedroom condo in the heart of Oakville's Uptown Core, built by renowned developer Fern brook Homes. This spacious open-concept layout has been freshly painted in June 2024 and features laminate flooring throughout and a bright living/dining area with walkout to a private balcony perfect for relaxing or entertaining. The sleek kitchen is equipped with stainless steel appliances and granite countertops, offering both function and style. You'll also enjoy the convenience of 1 underground parking space and a private locker for extra storage. Located in a well-maintained, low-fee condo complex, this home is just minutes from Oakville GO Station, Oakville Trafalgar Hospital, and walking distance to major retailers like Superstore, LCBO, Walmart, and more. Quick access to Highways 403, 407, QEW, and public transit makes commuting a breeze. (id:26049)
16 Dudley Place
Brampton, Ontario
Welcome to 16 Dudley Pl: Well Maintained Beautiful 4 Bedrooms' Home in Desirable D Section of Brampton Close to Go Station Located on Court Location on Large Pie Shaped 100' Deep Lot Features Bright and Spacious Living Room Overlooks to Large Manicure Front Yard Through Bow Window...Family Sized Dining Area Overlooks to Beautiful Backyard...Large Upgraded Eat in Kitchen with Breakfast Bar with Large Cabinets...Large Sunroom/Family Room with Large Windows Walks Out to Fenced Huge Country Style Backyard Features Large Deck Perfect for Family BBQs &Get Togethers to Garden Area with Hot Tub for Relaxing Summer and Perfect for Outdoor Entertainment...4 Generous Sized Bedrooms; 4 Washrooms; Primary Bedrooms with 3 Pc Ensuite...Finished Basement with Large Rec room with Fireplace...Open Den/Full Washroom Great for Growing Family or Can be used as In Law Suite or Perfect Indoor Entertainment...1.5 Garage with Extra wide Driveway with 6 Parking on Driveway...Ready to Move in Home Close to All Amenities: Schools, Go Station, Transit, Hwy407/410 and much more... (id:26049)
407 - 1940 Ironstone Drive
Burlington, Ontario
Welcome to your urban oasis in the sky! This beautifully designed 1+1 bedroom, 2-bathroom condo offers 690 sq. ft. of stylish living space with soaring high ceilings, elegant stone countertops, in-suite laundry, and a bright open-concept layout. The spacious primary bedroom is a true retreat, featuring double closets and a private ensuite. Step out onto your oversized balcony to enjoy a meal al fresco or sip your morning coffee while taking in the city views. Indulge in luxury amenities including a state-of-the-art gym, yoga studio, elegant party room, and a rooftop terrace with BBQs. With concierge service and an unbeatable walk score, you're steps from dining, shopping, and transit - this is city living at its finest! (id:26049)
1187 Mceachern Court
Milton, Ontario
Sure to Impress Even the *Fussiest Buyer!* This stunning property boasts exceptional curb appeal and is one of the largest Mattamy-built homes, featuring 5 + 2 bedrooms and 5 bathrooms, situated on a premium ravine lot. With over *4,400 sq ft* of living space and nearly *$200K* in high-end upgrades, this Energy Star Certified home checks all the boxes on your wish list.*Legal basement apartment* with separate walkout and side entrances Ideal for rental income or extended family.*Interlocking* landscaping, upgraded hardwood flooring, and elegant hardwood stairs.9 ft *High ceilings*, wainscoting, pot lights (interior & exterior), and designer light fixtures, including a statement chandelier. Gourmet *kitchen* with an oversized center island, stainless steel appliances, quartz countertops, backsplash, and gas stove. Gas Fireplace In Family Room. *Luxurious master suite* with breathtaking views and a spa-like ensuite. Three full bathrooms on the second level and a *separate laundry* room for added convenience.*Basement features* a spacious kitchen, 2 large bedrooms, a 3-piece bath, laundry area, ample storage, and walkout to the garden. 200 AMP panel upgrade with an EV charging station in the garage. Gas line extended to the backyard for BBQ and outdoor cooking. Located in a desirable neighborhood with top-rated schools and close to all amenities, this home offers unmatched value and versatility . A MUST-SEE! (id:26049)
1044 Runnymead Crescent
Oakville, Ontario
This stunning 3+1 bedroom, 2.5 bath, Glen Abbey FREEHOLD townhome has been renovated throughout and backs onto a ravine. You'll love the sparkling new white kitchen with quartz counters, rich hardwood flooring, cozy wood burning fireplace and walk-out to a new 2 tiered deck overlooking a treed ravine and the Glen Abbey trail system. An updated powder room completes the main floor. Upstairs you'll find new hardwood, a huge primary bedroom with built-in cabinetry and barn doors. There are two more spacious bedrooms with double closets, and a renovated white bathroom with blue accent tiles. The lower level has a large bedroom (could also be used as family room) with renovated bathroom, an office area, and a spacious laundry room and storage area. Other features include newer furnace, A/C, updated roof, windows, garage door, landscaping and hardscaping, and parking for 3 cars. Walk to trails, schools, parks and Monastery Bakery. This one ticks all the boxes (id:26049)
75 Manitoba Street
Toronto, Ontario
ATTENTION EMPTY NESTORS ,TIRED CONDO DWELLERS & YOUNG FAMILIES LOOKING FOR A TURN KEY DREAM HOME . WELCOME TO THIS BEAUTIFUL DETACHED BUNGALOW IN MIMICO ! NOTHING TO DO.. JUST MOVE IN .. PROFESSIONALLY UPGRADED WITH OVER $ 175K . SPACIOUS PROPERTY AND LOTS OF PARKING TO ENTERTAIN FAMILY AND FRIENDS. AMAZING ! STEPS TO MIMICO GO, MINUTES TO TTC ROYAL YORK SUBWAY, GARDINER & 427. THIS MIMICO LOCATION IS A GEM. " SAN REMO BAKERY" NEED I SAY MORE. WALK OR BIKE, LITERALLY EVERYWHERE, INCLUDING THE LAKE / PARKS & BOARDWALK. RECENT UPGRADES INCLUDE-- ROOF SHINGLES, FRONT ROOF LINE, SPACIOUS PORCH AND RAILS, COLD CELLAR, 1.5 CAR GARAGE FULLY INSULATED, INTERLOCK AND RETAINING WALL- GARAGE TO FRONT, PAVED PARKING FOR 4 TO 6 CARS WITH OVERSIZED INSULATED SINGLE CAR GARAGE WITH BONUS BUILT IN RETREAT/GYM FOR LEISURE ENJOYMENT, GARAGE FEATURES LEVEL 2 EV CHARGER, SURROUND SOUND SONOS, , SODDING 2025 REAR, GAS LINE REAR, 200 AMP, ALL WINDOWS & CONCRETE SILS. BASEMENT BEDROOM AND WET BAR, NEWER FURNACE , HUMIDIFIER AND OWNED HWT. FEATURE LIST WILL JUST BLOW YOU AWAY AS THEY ARE LISTED IN FULL. THIS IS A SPECIAL OPPORTUNITY TO JUST MOVE IN AND ENJOY THE ENDLESS POSSIBILITIES. (id:26049)
8 Young Garden Crescent
Brampton, Ontario
Stunning Home with Legal Walk-Out Basement in Prestigious Credit Valley! This beautifully upgraded ~4000 sq ft home (incl. legal basement) features a striking brick & stone exterior, stamped concrete driveway, and elegant double-door entry. Enjoy separate living/family rooms, a chef-inspired kitchen with built-in appliances, walk-in pantry, servery, and a main floor office for added flexibility. Upstairs boasts 4 spacious bedrooms each with an ensuite plus aloft/media area and convenient 2nd-floor laundry. The legal 2-bedroom walk-out basement offers private access, full bath, and earns $1800+/month in rental income. Freshly painted, carpet-free, and equipped with a new AC (2024). Nestled near parks, top schools, transit &amenities luxury, space, and income potential all in one exceptional property! (id:26049)
5154 Ridgewell Road
Burlington, Ontario
Stylishly Renovated Home on a Quiet, Family-Friendly Street! Welcome to this beautifully 3 Bedroom, 4 Washroom updated home nestled on a peaceful, sought-after street perfect for families and nature lovers. Step into a sun-filled, open-concept main floor featuring a professionally designed kitchen with a breakfast bar and built-in hutch, ideal for both everyday living and entertaining. The fully renovated upstairs floor includes a stunning new in-suite master bathroom and an upgraded common washroom, combining functionality with contemporary elegance. The freshly painted interiors, updated powder room, and new washer (April 2025) add a fresh, move-in-ready appeal. offers about 1800 finished square feet of total elegant living space features the professionally finished basement offers a versatile space for a rec room, office, or gym, complete with a modern 3-piece bathroom. Enjoy outdoor living in the beautifully landscaped, fenced backyard with a large deck and convenient access via glass door. (id:26049)

