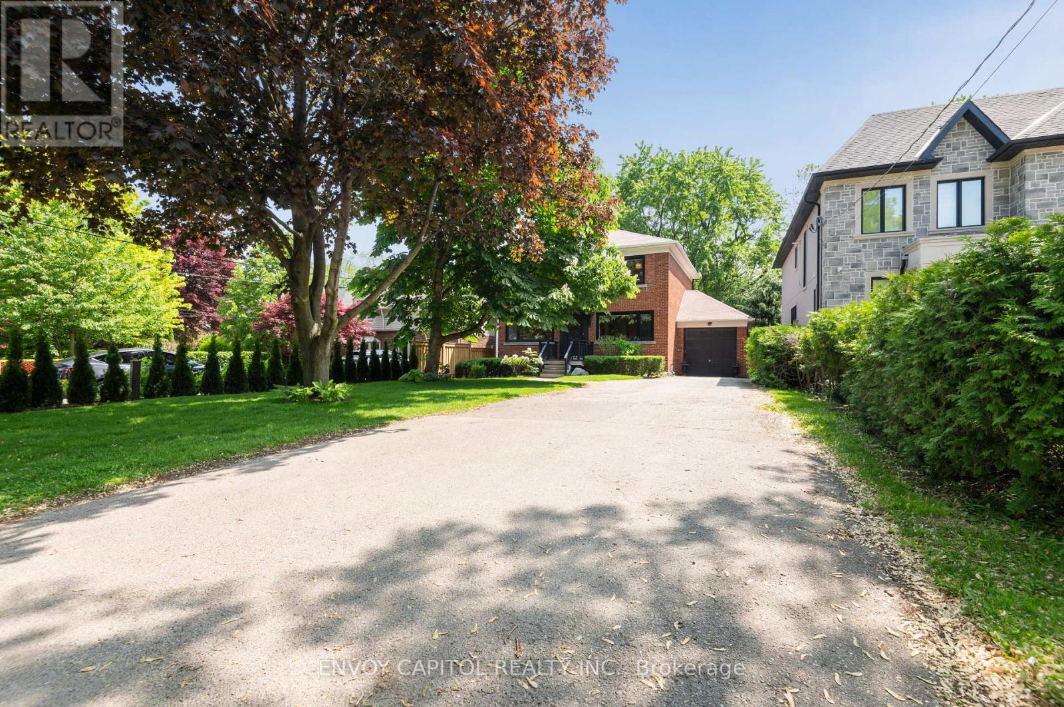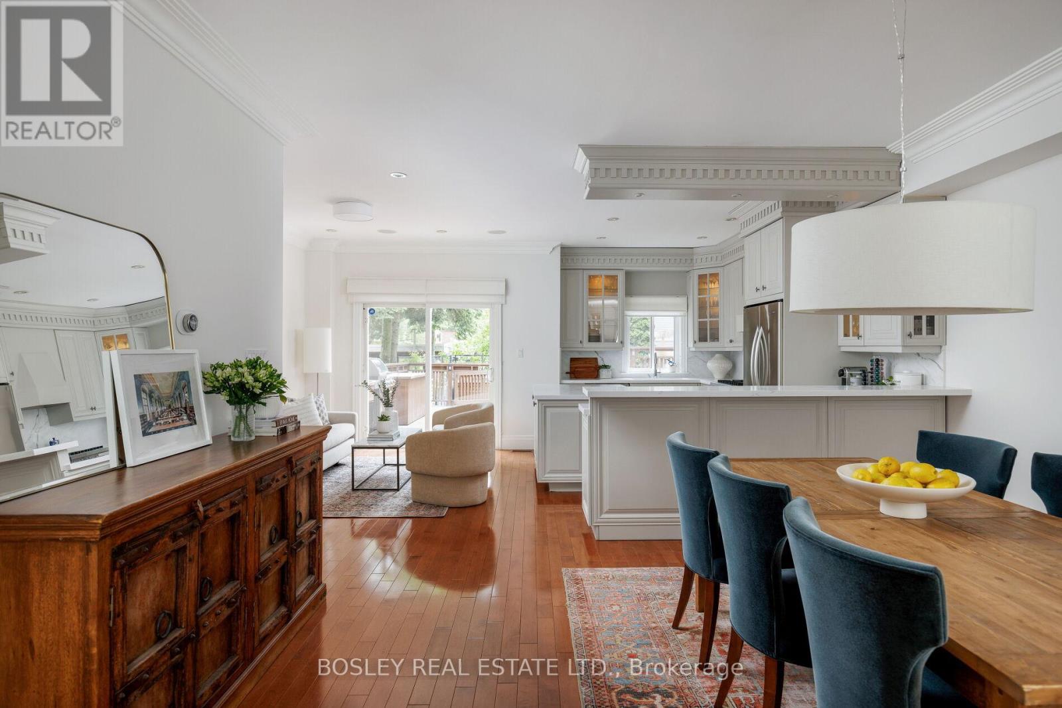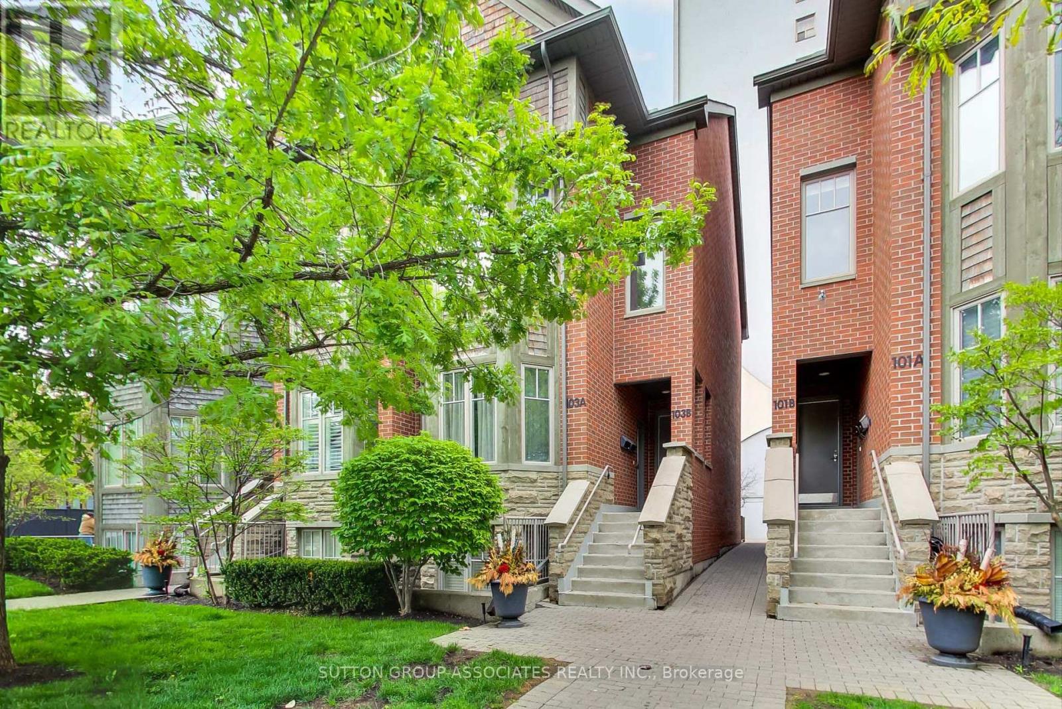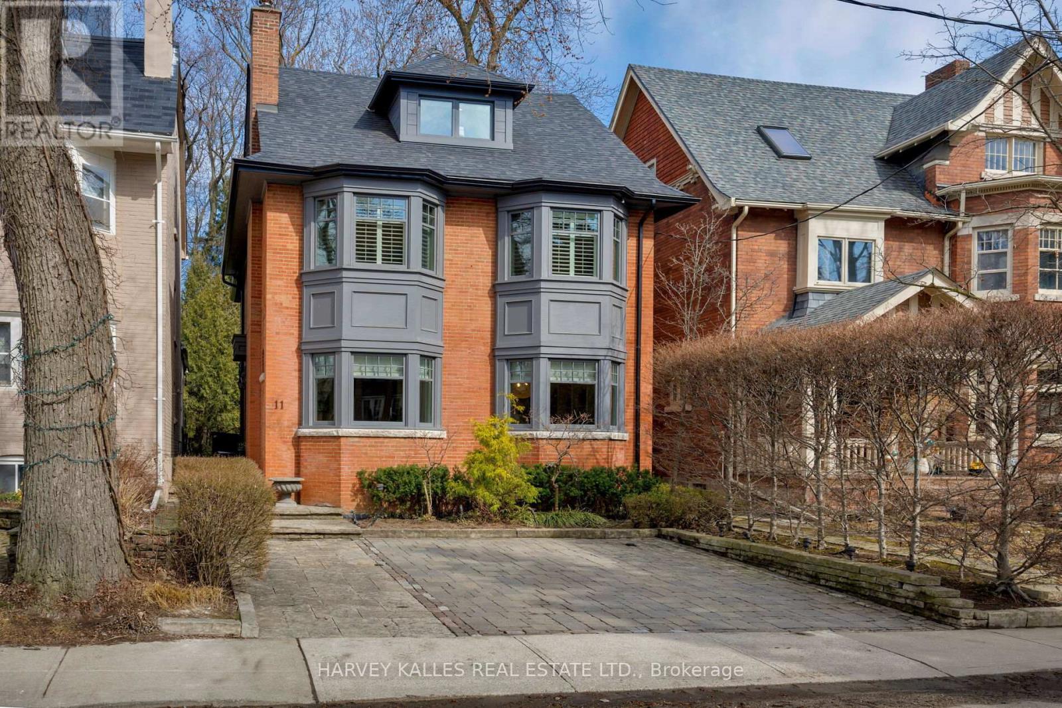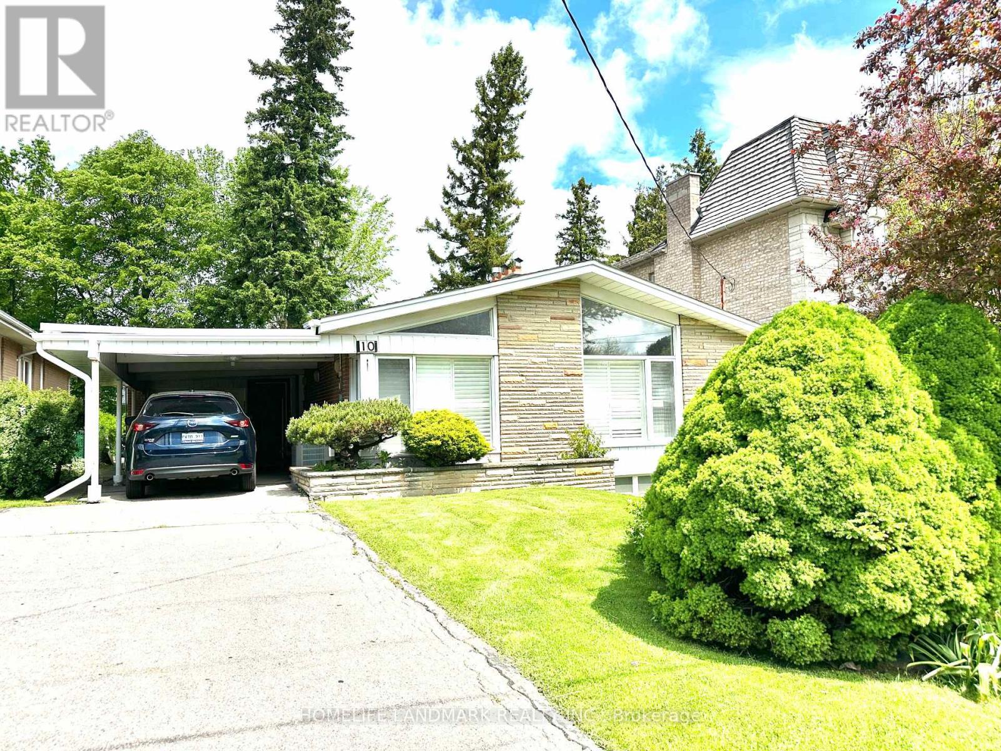271 Yonge Boulevard
Toronto, Ontario
Wow, opportunity to live and play in the heart of Toronto, great access in all directions with various transportation methods, drive, bike, walk, and steps to subway. A warm and comforting family home, with numerous upgrades from AC, pot-lights, windows and washroom, visit to appreciate them. A traditional solid center hall design with great flow and space for family living and entertaining friends. A large sun-facing Verandah leads to a deck and a tranquil, fully fenced garden to escape the busyness of the day. Long and large private driveway with the ability to park multiple vehicles. Steps away to recreational venues, walk over to the Toronto Cricket Club and Curling Club, and excellent schools in a peaceful, family-oriented neighbourhood. (id:26049)
477 Old Orchard Grove
Toronto, Ontario
Stunning Custom Home Is A Masterpiece Of Feng Shui Design, Crafted With The Finest Materials And Meticulous Attention To Detail. ItsInnovative Architecture Is Both Exciting And Sophisticated, Featuring A Custom Accent Granite Floor At The Entrance And Hand Painted ClosetDoors In The Foyer. The Interior Boasts Vaulted Ceilings That Range From 9 To 20 Feet, Complemented By High End Cabinetry, Built-Ins, AndExquisite Finished Carpentry Throughout. Equipped With A State Of The Art Speaker System, Perfect For Entertaining. Chef's Kitchen Is ACulinary Dream, Complete With A Spacious Breakfast Area, Granite Desk, And Top Of The Line Appliances. Sunken Family Room Features ABuilt-In Entertainment Center, A Cozy Fireplace And A Walk Out To The Deck. Each Bedroom Is Adorned With Cathedral Ceilings And EnsuiteBathrooms, While The Glamorous Primary Suite Showcases Hand Painted Ceilings, Faux Painted Walls, Columns And Cabinetry. Primary SuiteAlso Includes A Double Sided Gas Fireplace And A Luxurious Ensuite Bathroom. Additional Highlights Include Second Floor Balconies And AnExquisite Walk-In Closet With A Built-In Office. Walk Out Basement Features A Large Wet Bar And The Property's Deep South Lot Is TransformedInto A Professionally Landscaped Garden Oasis, Complete With A Pond And Fountain. Outdoor Space Includes A Two Tiered Deck, ProvidingAmple Room For Relaxation And Entertainment. For Added Peace Of Mind, The Home Is Equipped With Storm Backflow Preventor Valves And A200-Amp Electrical Panel. (id:26049)
409 - 71 Jonesville Crescent
Toronto, Ontario
Value-Space-Location Top Floor unit on Quiet Bright S/W Panoramic View 735 Sq Ft 1 BR unit W/Sliding door W/O to Private Furnished 30Ft 124 Sq Ft Balcony- Well maintained building on Quiet residential Street- Wall to Wall 14 year old Total Custom Reno W/continuing updates to present. Large thermal windows-Smooth ceilings -crown moldings-7 inch baseboards. 2 Panel doors-Recessed lighting & tracks-Upgraded Electrical W/Extra Decora wall outlets & Dimmer Switches- Superb Custom 13 Ft Granite Counter-custom Kit W/12 drawers-High upper Cabinets -spacious Base cabinets -Lazy Susan-Wine rack-Large Breakfast bar travertine stone Backsplash and Flooring. Ready for Gourmet cooking and interior entertaining-- before strolling to the private 30 ft Balcony to enjoy a beautiful evening view. (id:26049)
394 Connaught Avenue
Toronto, Ontario
Beautifully Home In Desired Neighbourhood. Large Eat-In Kitchen With Viking Appliances. Main Floor Office With Rich Built-In Wood Cabinets. 5 Bedrooms + Basement Hobby Room + Finished Rec Room. Main Floor Laundry. Teledoor Lets You See Who Is At The Front Door. Wrought Iron Railing, Oak Stairs, Pot Lights Galore! Air Jetted Tub In Ensuite. Separate Covered Entrance to Basement. A Must See Home. (id:26049)
485 Davisville Avenue
Toronto, Ontario
Welcome to this beautifully appointed detached home, custom-built in 2006, ideally situated on a tree-lined street in the heart of Davisville Village. Designed with families in mind, this 3130 sq' residence offers a spacious, thoughtfully laid-out floor plan with high ceilings and premium finishes throughout. The renovated kitchen is the heart of the home, flowing seamlessly into a bright and inviting main floor family room with a walkout to a large south-facing deck, perfect for outdoor entertaining. Upstairs, you'll find three generously sized bedrooms, including an impressive primary retreat, with vaulted ceilings, that spans the entire back of the home, offering space, privacy, and an abundance of natural light. The finished lower level features high ceilings, a fourth bedroom suite, home gym, recreation room, and dedicated office. Enjoy the outdoors with your very own full-size sport court, perfect for basketball, pickleball, or neighbourhood games. Located in the highly sought-after Maurice Cody School District, and just a short stroll to the shops, cafés, and restaurants of Bayview Avenue, this home offers the perfect blend of convenience, community, and comfort. Don't miss your chance to own a turn-key family home in one of Torontos most desirable neighbourhoods! (id:26049)
77 Crimson Millway Way
Toronto, Ontario
Spacious and beautiful move in ready condo townhouse located in the prestigious St. Andrews-Windfields neighbourhood of Toronto in the coveted Harrison PS and York Mills CI. Close to Crescent, TFS, Crestwood, Bayview Glen and 404/401. With over 1,800 sq. ft. of usable living space, this home offers a rare blend of size, style, and location-naturally bright from sunrise to sunset. The main floor features a bright eat-in kitchen, a formal dining room with a walkout to a private balcony offering gorgeous western exposure, and a sun-filled living room with floor-to-ceiling windows that overlook the garden. A convenient 2-piece powder room completes the main level. Upstairs, you'll find three generously sized bedrooms, including a large primary suite with a 2-piece ensuite and double closet, as well as a 4-piece bathroom for the additional bedrooms. All windows were updated with Pella windows (2020) for enhanced energy efficiency and curb appeal. The finished lower level offers a versatile recreation room, a spacious utility/laundry room, and walkout access to the garden ideal for a home office, gym, or additional living space. Throughout the home, you'll find renovated bathrooms, modern lighting, updated fixtures, and contemporary flooring, creating a clean and stylish interior. Additional highlights include a private driveway and garage, garden with a stone patio with western exposure and access to a seasonal outdoor pool within the complex. Monthly maintenance fees cover water, snow removal, professional front and back gardening, parking, offering a low-maintenance, worry-free lifestyle. Set within an incredible, welcoming community where neighbours know each other and friendly hellos are the norm, this is a place where you'll truly feel at home. 77 Crimson Millway is the perfect combination of space, natural light, and easy living in a quiet, well-kept complex. Easy walk to Metro/Shoppers/Bank. (id:26049)
622 - 98 Lillian Street
Toronto, Ontario
A Rarely offered Luxury spacious and bright south facing 1+ Den unit with 2 full washrooms in Midtown! 673 sf plus large balcony. Den has a door and is Large Enough To Be 2nd Bedroom With B/I Closet!! South View With 9' Ceiling, Beautiful Open Concept Layout. Laminate through out! Well sized bedroom with large floor to ceiling window allowing for natural sun light. Open-concept kitchen with modern finishes. BRAND NEW COOKTOP. Large south facing balcony for outdoor retreat in the middle of the city! 1 Parking and 1 Locker included. Locker is conveniently located on the same level (level 6). Stunning Amenities,4th Flr Party Room/Bar 16 Ft Ceilings, Bbq Terrace, 2 Storey Gym, Indoor Pool, Sauna, Steam, Hot Tub, Yoga Room, 8th Flr Zen Garden, Private Kitchen/Dinning, Billiards. Fantastic Location. Mins Walk To Eglinton Subway Station and the upcoming EGLINTON CROSSTOWN LRT!! Loblaw's & Lobo at door step. Surrounded by top-rated restaurants, cafes, and retailers. This beautiful condo offers a modern, urban lifestyle in one of the city's most vibrant neighbourhoods! (id:26049)
103b Walmer Road
Toronto, Ontario
Welcome to Prime Annex! A Rare Gem in the Heart of Toronto!This exceptional townhome boasts 1,600 sq ft of bright, spacious living space across two floors. Enjoy a chefs kitchen with a central island, a cozy gas fireplace, and soaring 9-foot ceilings in the living room.Upstairs, find three versatile bedrooms. The back bedroom opens onto a private deck, while the spacious primary suite features cathedral ceilings, a skylight, generous closet space, and an ensuite bath. The third bedroom offers endless possibilities as a nursery, office, or creative space.Additional perks include two-car parking, extra storage, and visitor parking with electric chargers. All of this in a prime location near top schools, parks, two subway lines, and surrounded by beautiful architectural homes. Don't miss this rare opportunity! (id:26049)
11 Hawthorn Avenue
Toronto, Ontario
Nestled in prime South Rosedale & featured in 'Style at Home' Magazine this stunning 4BR plus office,5-bathroom family home sits on a rare 35 by 150-foot pool size lot & offers over 3800 sqft of elegant living space incl LL. With gorgeous curb appeal on one of Rosedale's most a sought-after family-friendly streets, this residence blends timeless charm with modern luxury. The welcoming front foyer features a beautifully appointed 2-piece bathroom, with rich oak hardwood floors extending throughout the home. The open-concept living & dining area boasts bay windows, a wood-burning fireplace, exquisite leaded glass windows, and custom built-in bookcases. A spectacular walnut chef's kitchen serves as the heart of the home, featuring a long breakfast island, marble countertops, a Butler's pantry and an open flow to a cozy sitting area and breakfast nook overlooking the private deep backyard oasis, perfect for entertaining. A convenient & functional mudroom with built-in closets provides direct access to the outdoors. The 2nd floor offers a luxurious and spacious primary bedroom with large sitting area, brand new ensuite bathroom, bay windows, & ample storage. A bright 2nd bedroom features an artisan tin ceiling, while a light-filled office includes wraparound windows & a built-in walnut entertainment unit overlooking the backyard. A charming sitting area on 2nd floor landing perfect for a reading nook, & a brand new two-piece bathroom complete this level. The 3rd floor has 2 beautiful bedrooms, both with broadloom, large windows, closets, & LED lighting. A luxurious 4-piece bathroom features marble finishes & heated floors. The finished basement offers heated floors, built-in speakers, a spacious laundry room, abundant storage, & a large rec room-perfect for family activities or entertaining. Located in one of Toronto's most prestigious neighborhoods, this home is close to the TTC, DVP, downtown, and top-rated schools, including Branksome Hall and Rosedale Public School. (id:26049)
10 Blithfield Avenue
Toronto, Ontario
Rarely Offered on the Beauty of Bayview Village! Well maintained Detached Family Home on one of quietest and most coveted stretches, 50 x 120 ft lot, Bright, spacious interior featuring a Bright/Warm South Facing Living oasis, (Fireplace)+Hardwood Floor/Large Windows (California Shutters), Eat-in kitchen. Separate Entrance with finished lower level includes a Large Bedroom with 3-Pc Ensuite Bath & walkin Closet + 2 Large Bedrooms & 5-Pc Bath & additional storage, steps to the Bayview Middle School. Earl Haig Secondary school, Conveniently close to major highways, TTC, Shops at Bayview Village. Great for Self-Occupied/Investors/Builders (id:26049)
30 Parfield Drive
Toronto, Ontario
Newly renovated $$$ top to bottom, spent over $300K. Welcome to your dream home nestled in the family-friendly, highly desirable Henry Farm neighbourhood. This exceptional residence is situated on a huge, beautifully landscaped lot with lots of perennials. Resort style backyard, stunning sunset views, in-ground swimming pool, newer stone patio & two level composite deck (has permit), perfect for families of all ages, fun & entertaining! Inside, you will find a functional & spacious layout featuring, dining room with walkout to deck, newer chef's custom kitchen cabinetry with under-cabinet lighting, toe-kick vacuum, undermount sink, quartz counters, convenient pantry, backsplash & s/s appls. Spacious living rm w/ large picture window and pot-lights. Powder room with quartz counter. On the 2nd level you will find 4 generously sized brs, 2 full bathrs with marble counters, including a primary w/ ensuite bath & W/I closet. Professionally finished W/O basement features well-organized laundry rm with built in storage cabinet, wall-mounted laundry racks, custom barn dr, luxury vinyl plank flooring with drycore base, custom cabinets under stairs, smart pot-lights (can be controlled via Alexa), 3 pc bath w/ glass shower. All newer: quality hardwood flooring in main rooms, sliding dr to deck, all-new- trims, millwork, baseboards, interior drs, ring doorbell, nest thermostat, custom communications nook (Ethernet from basmnt to main level & upstairs) etc. Experience all that Henry Farm has to offer, a small, family-oriented neighbourhood with an active community association that organizes social events throughout the year. Walk to nearby Shaughnessy Public School, including Upper Canada Child Care, St. Timothy's Catholic + Bayview Glen Priv School. Havenbrook Park with brand new playground, Tobogganing, The Henry Farm Tennis Club & Betty Sutherland Trail. North York General Hospital, 10-min walk to Don Mills Subway Station, Fairview Mall, easy access to HWYs 404/DVP and 401. (id:26049)
16 Wedgeport Place
Toronto, Ontario
Rare Opportunity in Quiet Cul-de-Sac in Prestigious Willowdale, one of Toronto's most popular and respected neighborhoods. This beautifully updated bungalow is tucked away on a quiet cul-de-sac, giving you peace and privacy while still being close to everything you need. This home is perfect for families, investors, or builders looking for a move-in-ready house with lots of future potential. Inside, you'll find a spacious, modern, and bright home with an open floor plan. Large windows let in plenty of natural light, creating a warm and welcoming atmosphere. The kitchen has been updated with new stainless steel appliances, including a brand-new fridge and dishwasher. Its a perfect space for cooking and spending quality time with family. The living and dining areas connect smoothly, making it easy to entertain guests or simply relax at home. Peaceful Backyard: Step outside to a quiet backyard with plenty of space to enjoy fresh air, host a barbecue, or just relax in a calm setting surrounded by trees. Lots of Future Potential: This home is located on a nice, big lot surrounded by custom luxury homes. It offers excellent chances for future improvements or rebuilding if you want to create a bigger, custom home. Top Location: You're close to everything: Walk to Earl Haig Secondary School, one of the best public high schools in Ontario, Minutes to Bayview Village Mall for shopping, dining, and groceries, Easy access to the subway, public transit, and Highway 401 for quick travel Nearby parks, tennis courts, and recreation areas for family fun, Willowdale is a safe, friendly neighborhood with excellent schools and plenty of green space. Open Houses all Saturdays and Sundays 2-4 (id:26049)

