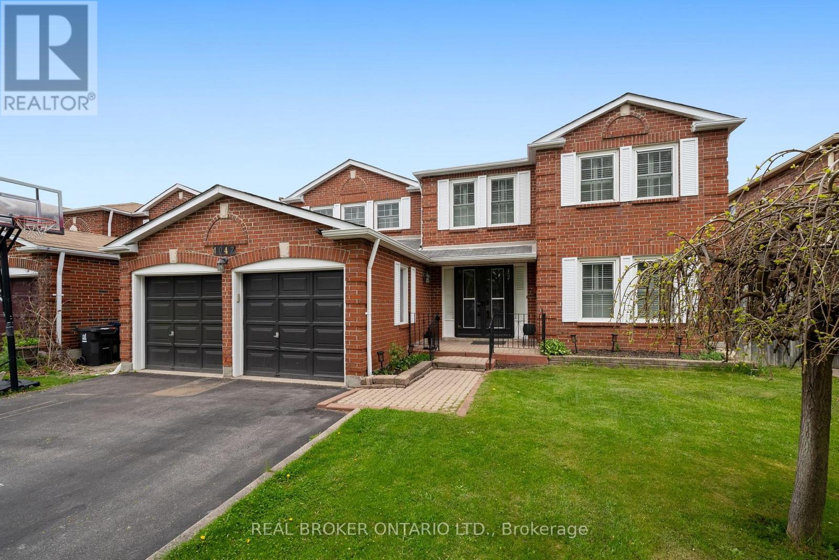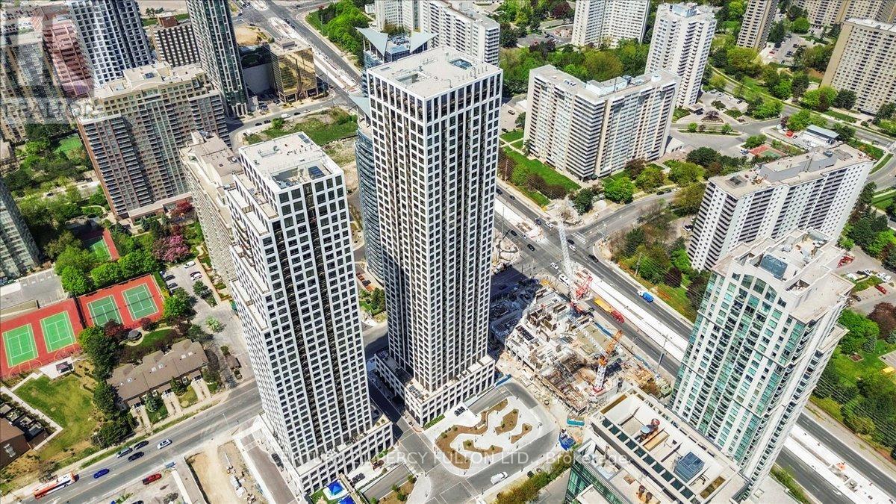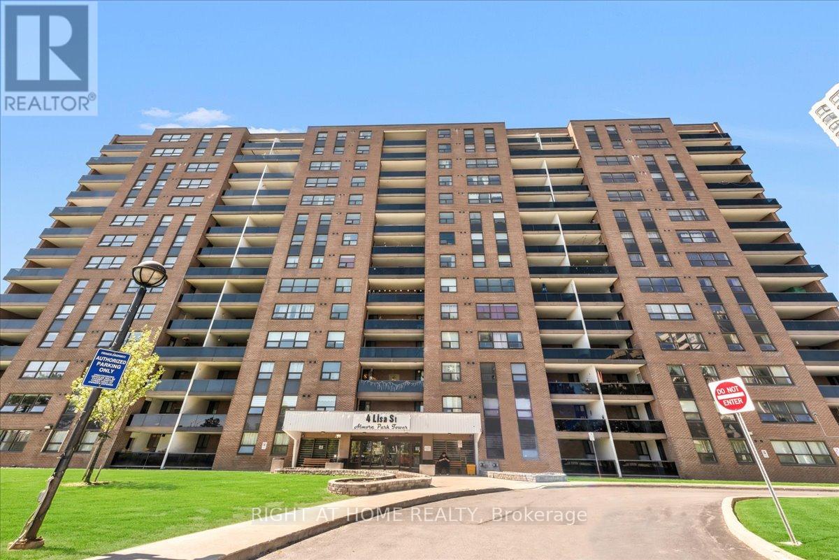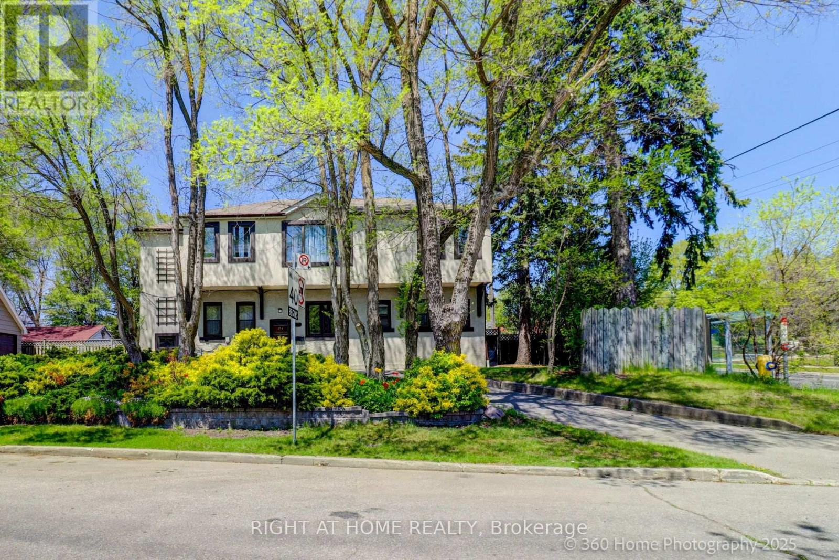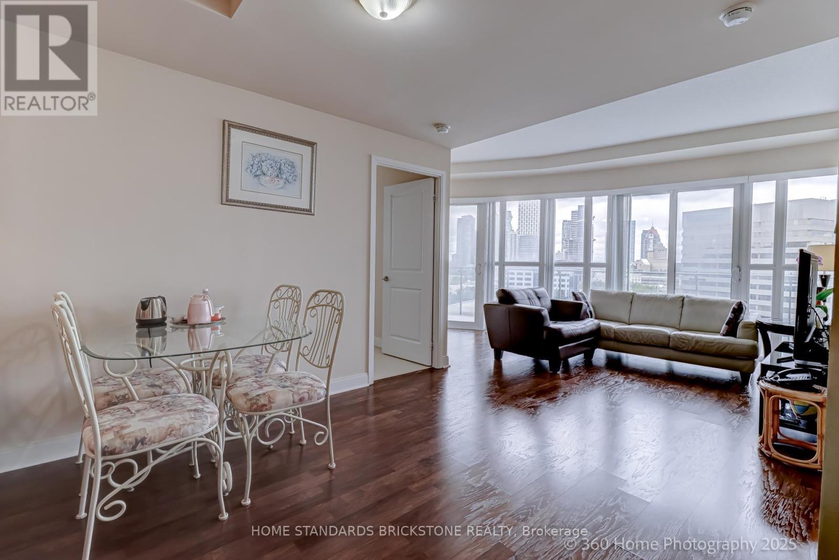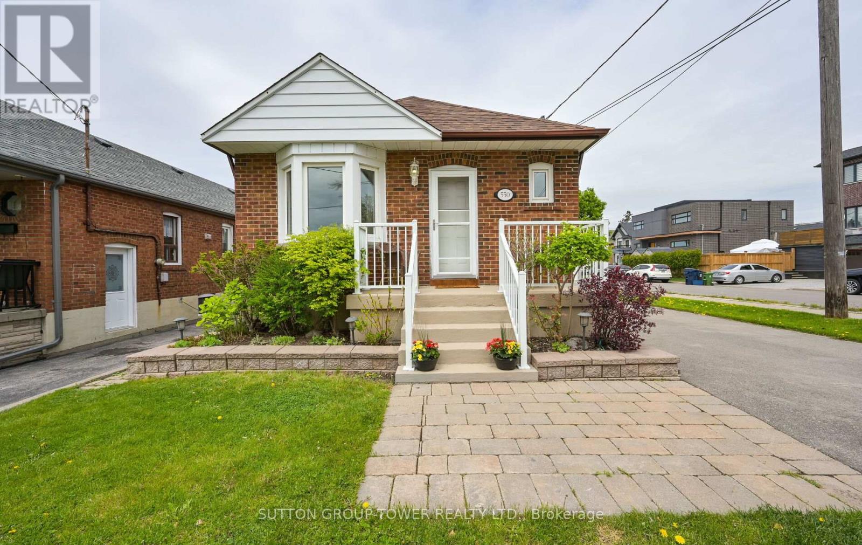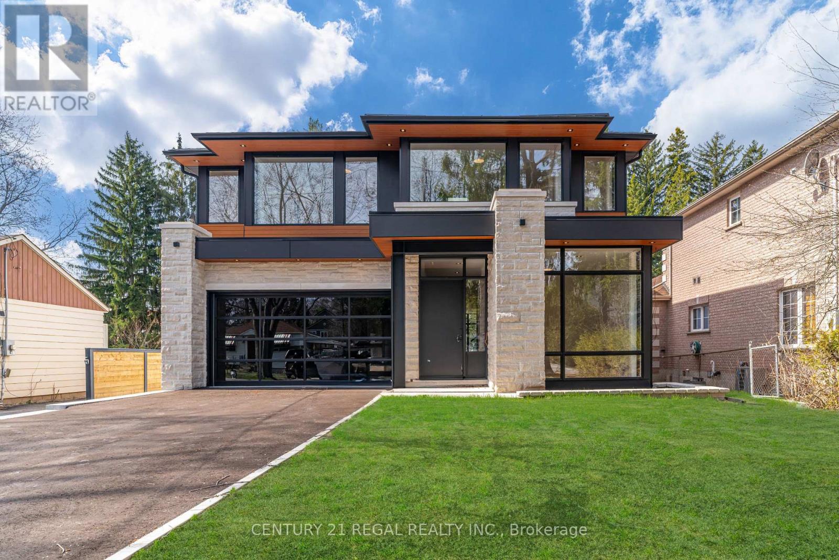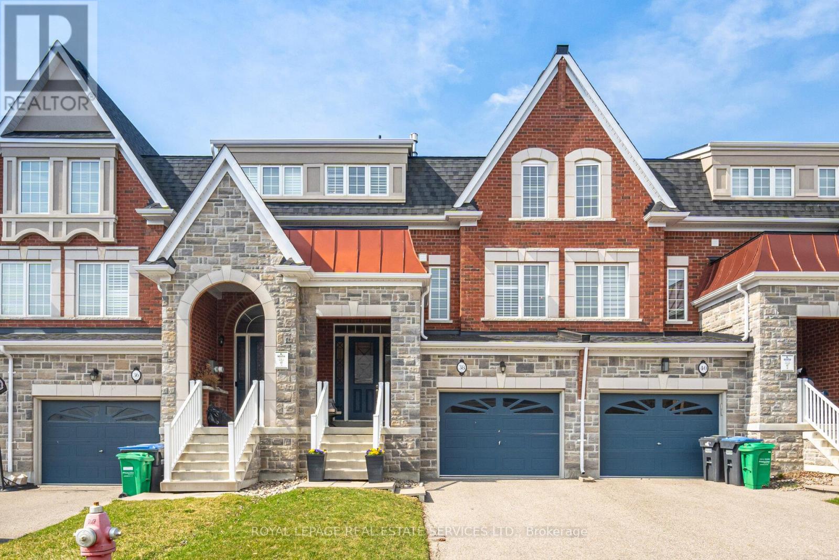4042 Ellesmere Road
Toronto, Ontario
Spacious Multi-Family Home. With the Potential of 2 Income Units. Welcome to 4042 Ellesmere Rd!! This Home Offers Great Flexibility To Accommodate Diverse Living Arrangements! Legal 2 Bedroom Apt, $35K in Recent Upgrades, Fire Rated Entry/Exit Doors, Large Egress windows making this Home Perfect for Generating Rental Income or Accommodating Family. FIVE SPACIOUS, +2 Bedrooms, Over 3,000 of Above Grade Sq Ft , the Open-Concept Main Floor Includes a Combined Living and Dining Area, a Cozy Family Room with a Fireplace, and a Large Kitchen with a Center island, Granite Countertops, and a Breakfast Area that Opens to a Large Deck Perfect for Entertaining or Family Gatherings. Main Floor Library can Easily be Converted as an Additional Bedroom with the Main floor's 3-piece Bathroom with Shower Adding Versatile Flow. Additionally, this Home Features two more full Large Spa like Bathrooms on the second floor, a short walk to the TTC and only minutes from the University of Toronto Scarborough, Centennial College, shopping centres, and everyday conveniences. With the nearby GO Station and quick access to Highway 401, commuting couldn't be easier! (id:26049)
15 Berner Trail
Toronto, Ontario
Welcome to 15 Berner Trail! This beautifully updated 3 bed, 3 bath bungalow nestled in a family friendly neighbourhood. Perfect for families, multi generational living or investors. Enjoy a bright open main floor with updated lighting, windows, freshly painted and much more. New roof and furnace (2024) newer windows & doors (2018) , new eavestrough. Fully finished basement has a separate entrance, full kitchen, 3 piece bathroom, large bedroom, large closet and open rec room with brand new vinyl floor. Perfect as an in law suite. Situated on a large lot with ample parking, this home may also qualify for Toronto's permitted garden suite (buyer to verify).Located close to schools, transit, parks and amenities. This is a rare opportunity to own a move in ready home in a thriving community. Don't miss out on this turnkey home! (id:26049)
2509 - 15 Holmes Avenue
Toronto, Ontario
Welcome To Azura Condos. Newly One Bedroom Unit Features Spacious Balcony, Unobstructed Stunning East View, Floor To Ceiling Windows. Functional Layout And Modern Finishes. Enjoy All The Conveniences The Condos Location Offers; Close Proximity To The Subway, Parks, Schools, Restaurants, Shops And Amenities In The Neighbourhood. (id:26049)
44 Hazelton Avenue
Toronto, Ontario
Exceptional Opportunity located "Front Row Centre", in the heart of Toronto's prestigious Yorkville neighbourhood. This beautiful, meticulously restored, Victorian House offers a lifestyle of Elegance, Comfort and Sophistication with its Exquisite Architectural details combined with contemporary updates. The large Modern Kitchen and Family Room with Soaring High Ceilings are Perfect for Entertaining or relaxing. Outside a private garden offers a serene retreat, amidst the bustling cityscape. Steps from Yorkville's finest Art Galleries, world renowned designer boutiques and restaurants.There is plenty of parking for your family and guests with a detached single car garage, with a Level 2 electric car charger and a large parking area for 4 additional cars. (id:26049)
2509 - 30 Elm Drive W
Mississauga, Ontario
The Solmar, Edge Tower 2, where you live in style and comfort with amazing building amenities, in this sophisticated condominium. This Brand New one bedroom, comes with 526sq ft of living space and 9ft ceilings. Flooded with natural light and panoramic views. Central island in kitchen with quartz counter top, that serves as eat-in breakfast counter. En-suite Laundry, private bicycle parking. Walk out to a large balcony with amazing views of the lake and city. Indulge in the building amenities that include, 24hr concierge, gym, games room, lounge, roof top terrace, yoga studio, guest suites and more. Walk to nearby Nature Park and Trails. LOCATION! LOCATION! LOCATION! Step out to LRT coming soon. Close proximity to Sheridan College, Square One Mall, Highway 403, 407, and 410! Walk out to shopping, restaurants and all convenient amenities. Book a showing and lets get this SOLD to you (id:26049)
412 - 4 Lisa Street
Brampton, Ontario
The Immaculate Corner 3 Bedroom Condo Unit Has 2 Washrooms in a Secure Building Situated (With Night Security/Concierge). 30k Upgrade, Freshly Painted, New Floor, And Renovated Washrooms. Big Ensuite Locker, Just Minute To 410 & Bramalea City Centre For Your Shopping Needs Comes W/Great Sized Primary Bedroom With 2 Pc Bathroom Ensuite. Living/Dining With Spacious Open East Facing Huge Balcony, Enjoy Nice View & Sun-Filled Unit W/Lots Of Lights. Close To School & Brampton Bus Terminal (id:26049)
274 Pharmacy Avenue
Toronto, Ontario
Welcome to a newly renovated triplex. 3 separate self contained units, each with separate entrances , and it's own heating and cooling. Beautiful, modern, spacious and bright 2 bdr apartment on the second floor. Open concept ,quartz counter tops, hardwood floors and large closets. Additional fire and sound proofing between the units. 3 units house in a high demand area, 7 public, 7 Catholic schools and 2 private schools nearby. Close to shopping. Great income potential. Quality work makes this property unique. CCTV cameras on property. Coin washer and dryer. Next to bus stop, walking distance to Victoria subway station. (id:26049)
1017 - 1830 Bloor Street W
Toronto, Ontario
Here It Is!! The Rare And Awesome "Traymore" Living Space! A Spectacular Unit Awaits You At High Park With Remarkable Views. This Sensational Unit Features Spacious Bedroom, Den, Ensuite Laundry & Balcony. Modern Kitchen With Granite Counter Top, 2-Full Luxury Baths, Parking, Locker, Memories Of Summer Get-Togethers With Family And Friends Will Be Made In This Amazing Space, Conveniently Located On The Bloor Subway Line, Luxury Building W/Lots Of Amenities. (id:26049)
1106 - 50 Absolute Avenue
Mississauga, Ontario
Suite Area 965sqft + A Wrap-Around Balcony 295sqft W/ An Expansive And Encompassing View of The Cityscape Total 1,260sqft. The Suite Features One Of The Best Layout W/Literally Uninterrupted Open living Room Layout Without Structural Pillars in the Middle & Split Generous Sized Bedrooms, Uninterrupted & Designated Dining Area(6 Person), 4 Separate W/O To Panoramic Balcony,Generous Sized Separate Den w/A Wrap-Around Floor To Ceiling Windows Can Be 3rd Bedrm(8.20*8.10FT) Or Home Office or DRY BAR Overlooking City Night View, & BRIGHT OPEN PLAN DESIGN WITH ZERO WASTE OF LIVING SPACE!. State of Art 30,000 Sqft Amenities Incl. 24/7 Concierge, Guest Suites, Cardio Room, Indoor/Outdoor Pools, Basketball /Squash Court,Indoor Running Track, Movie Theatre, Games Room, Spa, Rooftop Terrace, Party Room(Billiard/Ping Pong), Business Centre & Library. Min To Public Transit & Highway Qew/403/401, & Go Station. (id:26049)
2401 - 50 Absolute Avenue
Mississauga, Ontario
Priced to Sell! Bright, freshly painted unit in the iconic Marilyn Monroe Towers in the heart of Mississaugas City Centre. This open-concept suite features a modern kitchen with granite countertops, a spacious primary bedroom with marble ensuite, a second full bath, and a versatile den ideal as a home office or guest space. Enjoy stunning skyline views from a large private balcony.Resort-style amenities: indoor/outdoor pools, fitness centre, basketball/squash courts, party room, 24-hr concierge & more. Steps to Square One, Sheridan College, U of T Mississauga, Whole Foods, cafes, and major transit. Includes 1 parking & 1 locker. Floor plans attached. Dont miss this opportunity! (id:26049)
# 1205 - 100 Prudential Drive
Toronto, Ontario
Beautiful Spacious 2-Bedrooms Condo With 1 Washroom, Move-In Condition, Modern Open Concept Kitchen & Backsplash. Building Has An Indoor Pool And Sauna, Rec Room And Security . Unobstructed Scenic Views From The Spacious Balcony. 1 Locker And 1 Underground Parking Spot Included. Well Maintained Building. Excellent Location, Close To All Schools, Parks,, Mosque, Fresco Grocery Store , Bank And Restaurants. Min To Hwy 401, Dvp, Walk To Lawrence East Ttc/Rapid Transit. Den Has Double Doors And Window Can Be Used As A 2nd Bedroom. Must See And Reedy To Move . (id:26049)
31 Mccardy Court
Caledon, Ontario
Absolutely Stunning Home !!! 3+1 Bedrooms 4 Washrooms ##Finished Basement ##Freehold Townhome In Caledon East ###Ravine Lot### Entrance to Basement Thru Garage . Features An Open Concept Main Floor, Generous Size Bedrooms, Primary Bedroom With Walk In Closet & 4Pc En-Suite. Many Upgrades Includes Pot Lights, Gas Fireplace, Chefs Kitchen Appliances And Granite Counters. Family Friendly Community With Schools, Recreation Centre , Nature Trails And Town Hall Within Walking Distance . No Side Walk Parking of 4 cars (1 garage 3 Driveway) . Freshly Painted & ready to Move-in . (id:26049)
29 Chartwell Road
Toronto, Ontario
Welcome home to 29 Chartwell Rd! A turn-key 3 bedroom home on a beautifully landscaped and sizable 42x131ft lot located within a coveted school district! Made for making memories, enjoy family dinners in the open-concept living/ dining and kitchen. Open up the 3rd bed for a large entertaining area! Ample natural light pours in from the large windows, accented by crown moulding, and built-in speakers. The kitchen offers ample counter space, a peninsula to use as a breakfast bar, and ceiling-height cabinetry with under-cabinet lighting. The sleeping quarters boasts 3 well-appointed bedrooms with bright windows and closets, with a family-sized 4pc bathroom. The finished lower level offers the perfect everyday family room space (allowing a large dining room upstairs). Spacious with above-grade windows and pot lights, the multi-use space is great as a workout area, kids play area, and rec room. Not to mention all the storage space! With a separate entrance, fourth bedroom and full 3pc bathroom, this lower level offers flexibility for a guest or in-law suite. The backyard oasis is made for outdoor living! An entertainer's dream: host BBQs with a large deck and built-in speakers, pool parties with the inground salt-water pool (liner 2023) and quiet evenings with privacy that blooms from the professionally landscaped gardens. The shed/ workshop is finished with a concrete base and wired with electrical outlets. Meticulously maintained with quality and detail-oriented updates throughout - Furnace and A/c (2019), custom interior solid core doors (noise reducing!), pot lights, storage organizers, gutter guards, and so much more. Family-friendly neighbourhood steps to great schools, parks, community centres, and TTC access. Walk to nearby coffee shops, bakeries, and restaurants, and just minutes to shops (Costco, Metro, Sherway), the Gardiner, Lakeshore, and Bloor! Whether you're a first-time homebuyer, downsizing, or looking for opportunities, 29 Chartwell is must-see! (id:26049)
177 Sunny Meadow Boulevard
Brampton, Ontario
Location, Location, Location This fantastic Brampton property features three spacious bedrooms plusan additional bedroom in the finished walkout basement, offering ample space for family living orpotential rental income. The master suite serves as a private retreat, complete with a large walk-incloset and a four-piece en-suite bathroom. The other two bedrooms are generously sized, providingcomfort and versatility. The main floor boasts an oversized living area seamlessly connected to anupgraded, eat-in kitchen. Culinary enthusiasts will appreciate the quartz countertops, stylishbacksplash, large sink, and direct access to a deckperfect for indoor-outdoor entertaining. Thefinished basement enhances the homes functionality, featuring a spacious living area with a cozyfireplace, a convenient laundry room, and an additional bedroom. The walkout design ensures easyaccess to the outdoors, adding to the homes appeal. Parking is a breeze with a two-car garage (id:26049)
12 Homer Square
Brampton, Ontario
Welcome to 12 Homer Sq, Brampton a beautifully maintained detached home nestled on a quiet, family-friendly street, backing directly onto a serene park and trail with no homes behind. This rare gem offers the perfect blend of privacy, comfort, and convenience. Boasting 3 spacious bedrooms and 2 full bathrooms, this charming home features a bright and inviting layout ideal for growing families or savvy investors. The finished walk-out basement provides additional living space perfect for a family room, home office, or potential in-law suite. Enjoy scenic backyard views from your private deck, where mature trees and nature create a peaceful retreat right in your backyard. Upgraded with pride of ownership throughout, this home offers a warm, functional kitchen, sun-filled living and dining area, and generously sized bedrooms with ample closet space. The basement walk-out leads to a fully fenced yard, perfect for entertaining or enjoying quiet evenings in nature. Located in a highly desirable Brampton neighbourhood, you're just steps from parks, schools, transit, shopping, and major highways. Whether you're a first-time buyer, investor, or downsizer, this home offers a rare opportunity to own a detached property with a premium lot and unbeatable location. (id:26049)
550 Glen Park Avenue
Toronto, Ontario
Welcome To This Charming, Cozy, Bungalow Surrounded By Newly Built Homes On 34x130 Ft Corner, This Is Prestigious And Sought After Lovely, Demand Neighbourhood. Close To Schools, Shopping, Transportation And All Other Amenities. Private Driveway Allows 5 Or More Parking. Don't Miss Out This Beauty! (id:26049)
1230 Lakebreeze Drive
Mississauga, Ontario
Built by Montbeck Developments & designed by the acclaimed Sakora Designs, this extraordinary contemporary residence is a masterpiece of architectural innovation & modern luxury. Nestled on a premium pool-sized lot in the highly sought-after Mineola.. This home seamlessly blends elegant design & impeccable craftsmanship to create an unparalleled living experience. The striking staircase with glass railings, sets the tone for the refined sophistication that flows throughout the home. Expansive floor-to-ceiling windows flood the interior w/natural light, accentuating the open-concept layout that is both functional & visually stunning. The spacious living & dining areas are designed for both intimate gatherings & large-scale entertaining, featuring a sleek gas fireplace & designer lighting that adds warmth & ambiance. At the heart of the home is a dream kitchen, thoughtfully designed with both style & functionality in mind. This oversized culinary space is outfitted w/premium quartz countertops & custom backsplash with an impressive waterfall island, & a high-end appliance package. A butlers pantry offers additional prep space & custom-built storage, ensuring seamless organization & convenience. The custom Montbeck cabinetry adds a refined touch, while integrated lighting enhances the luxurious aesthetic. The primary suite is a private retreat, boasting a rooftop balcony, a spa-inspired ensuite complete with a freestanding soaking tub, oversized rainfall shower, and dual vanities. A boutique-style walk-in closet with LED-lit custom cabinetry provides ample storage while maintaining a sleek and sophisticated design. The additional bedrooms are equally well-appointed, each featuring large windows, custom closets, and access to designer bathrooms with heated floors & premium fixtures. The basement, w/premium walk-out, rough-in kitchen & heated floors, will be finished by seller with flooring, drywall, bedroom & bathroom. Bonus room under garage will not be finished. (id:26049)
32 Bluewater Crescent
Brampton, Ontario
Welcome To This Beautiful Property In The Heart Of Fletcher's Meadow! This Double Car Garage Detached Home Has Been Meticulously Maintained By The Original Owners & Is Waiting For You To Call It Home. Very Spacious Driveway For Ample Parking. Large Front Porch Leading To Fantastic Layout On The Main Floor With Living, Dining & Family Room. Garage Access Through The Home. Living Room Features Hardwood Flooring, Breakfast Area With Walk Out To The Rear Yard. Oak Wood Stairs, Engineer Hardwood Flooring On The Second & Basement Floor - This Home Features A Completely Carpet Free Interior. Master Bedroom With Walk In Closet & 5 Piece En suite.Plenty Of Windows Throughout The Home Assure It is Flooded With Tons Of Natural Light. Fully Finished Basement With Separate Entrance & Kitchen Rough In. Rear Yard Is Immaculately Maintained, Landscaped, & Arranged. Shed In The Backyard For All Of Your Storage Needs. Breathtaking Views From The Comfort Of Your Own Backyard Which Is Also Equipped With A Fountain. Offered For Sale For The First Time. Located On A Very Peaceful & Desirable Crescent. This Is A Must See Listing!Location ! Location ! Location ! Situated On A Beautiful Crescent In A Very High Demand Area Of Brampton. Close To Schools, Grocery Stores, Recreational Centre, Mount Pleasant Go Station, Public Transit, Parks, & All Other Amenities. (id:26049)
266 - 60 Parrotta Drive
Toronto, Ontario
Are you tired of renting or simply outgrown your condo apartment, then welcome to The Brownstones! Here is a beautiful contemporary 2-bedroom, 2-bathroom stacked condo townhouse,located a short distance north of Sheppard off Weston Road. First time Buyers, or folks no longer wanting to do lawn care and snow removal, will love this community! Step into the main level, pass the two-piece powder room and you will envision entertaining friends, playing with the kids or quiet TV nights in the spacious main floor living area. The dining room has one wall of north facing windows alongside the functional kitchen with quartz counters and stainless appliances. Our first favorite spot is the walk out to the terrace for morning coffees or an evening glass of your favorite cocktail. The terrace offers warm sunsets and an abundance of natural light to the entire home. After a long day, head up the winding staircase to the upper floor, and arrive at the generously sized primary bedroom. The room offers a peaceful retreat with a bright Juliet double door balcony for enjoying warm summer breezes. The second bedroom is spacious and versatile, ideal for a home office, a growing family or guests who want to stay awhile longer. The four-piece full main bath is next to our second favorite part, the upper floor laundry...just steps from the bedrooms!This property has both the convenience of underground parking and an additional storage locker,ensuring a clutter-free lifestyle. Situated in a family friendly neighborhood, steps to Joseph Bannon Park with playgrounds and splash pad, Humber Valley Golf Club, a wealth of amenities,including restaurants, parks, and public transit. A perfect opportunity for those seeking astylish, low-maintenance lifestyle with an exceptional blend of comfort and practicality.Checks off the boxes for close to the airport, Costco, York University, Highway 401 and Highway 400. Don't miss making this your next home! (id:26049)
1034 Lakeshore Road W
Mississauga, Ontario
Welcome to 1034 Lakeshore W, a beautifully designed home ideally located just steps from the lake, public transit, bike trails, and nestled among private estates. Offering a seamless balance of luxury and comfort, this residence is perfect for families and professionals seeking both convenience and a peaceful, upscale lifestyle. The main floor showcases an open-concept layout filled with natural light. The living and dining areas feature expansive windows overlooking the front and backyard, complemented by rich hardwood floors and warm natural tones. The kitchen opens directly to a serene backyard through elegant French doors. The adjacent family room also provides backyard access and is ideal for entertaining or relaxing. Upstairs, the spacious primary suite includes a walk-in closet and a stunning 5-piece ensuite featuring a vaulted ceiling, glass-encased shower with body jets, and a soaking tub. Three additional bedrooms offer generous space and natural light, alongside a well-appointed 4-piece washroom. The above-ground lower level includes a recreation room with a decorative fireplace, a 3-piece bath, a utility room, and a mudroom with walkouts to the front yard and garage. It also offers the flexibility to be converted into an in-law suite. Outside, enjoy manicured landscaping, a private stone patio, mature trees, and fenced yards. Located minutes from Downtown Toronto, this home delivers exceptional value in a prime location. (id:26049)
38 Meadowcreek Road
Caledon, Ontario
Stunning Executive Townhome with Charming Entryway and Soaring 16 Ft Ceilings, Bright and Spacious with Many Quality Builder Upgrades. Thoughtfully Designed Open-Plan Main Floor with Sun Filled Living Room and Elegant Gas Fireplace with Stone Surround, Great for Executives or a Young Family Who Need to Watch the Kids and/or Entertain. Spacious Modern Kitchen with Granite Counters and Upgraded Ceramic Tile, Renovated 2 Pc Powder Rm with Stone Accent Wall and New Vanity, Primary Bedroom Retreat with Walk-in Closet and 5 Pc Ensuite Features His & Her Sinks, Deep Soaker Tub and Separate Shower, Generous Room Sizes and Custom Designed Wainscoting in 2nd and 3rd Bedrooms, Beautiful Upgraded Light Fixtures, Wall Sconces and Many Pot Lights. Upgraded Wide-Plank Hardwood Floors Throughout in a Soft, Modern Finish Adds a Clean Upscale Feel Throughout. Lower Level features Cozy Rec Room with Feature Wall and Walk Out to New 22x19 Ft Deck, Perfect for Extended Entertaining, New Fence 2018, Natural Gas BBQ Hookup, Play Area & Fire Pit. Rare 2 Car Tandem Parking in Garage with Additional Storage Space and Direct Entry into the Home, Additional 2 Car Parking in Driveway! Builder Upgraded Stone Block Division between Homes for Added Noise Reduction and Fire Protection. Over 2000 Sq Ft of Living Space! Family Oriented Neighbourhood in Strawberry Fields, Wilson Park is a 2 Min Walk Down the Street, Close to Multiple Schools and Surrounded by a Variety of Recreational Amenities all within a 20-Minute Walk. Close to Shops, Cafes and Everyday Conveniences with Easy Access to Transit and Highways. (id:26049)
205 - 20 Brin Drive
Toronto, Ontario
Welcome to luxury living in the prestigious Kingsway community of Etobicoke. A rare opportunity to enjoy the space and flexibility of a 2 bedroom without the 2 bedroom price! This beautifully freshly painted & updated 1 + 1 bedroom condo features a spacious den that can easily serve as an office or second bedroom which includes a stylish built-in loft bed. The den and bedroom offer tons of storage with custom millwork closets. Enjoy 2 full bathrooms and an ensuite laundry with stackable washer/dryer. This unit offers a functional open concept layout with soaring 10' foot ceilings, abundant natural light and a combined living/dining area anchored by a custom TV feature wall with lighting, cabinetry and TV included. The sleek kitchen is perfect for entertaining with a brand new island with quartz countertop. Step outside to a private balcony oasis with upgraded flooring and take in the serene view of trees and the Humber River. The unit includes an owned parking spot and locker. Enjoy exclusive access to elegant common areas and the convenience of a full-time concierge. Located amongst top rated schools, public transit at your door, a new grocery store in the complex & a new restaurant coming soon! Don't miss your chance to live in one of Etobicoke's most desirable neighbourhoods, where natural beauty meets urban convenience! (id:26049)
5852 Terrapark Trail
Mississauga, Ontario
Your dream home is waiting for you, and the location is a true gift for you and your lovely family in the heart of the most desirable Churchill Meadows community and neighbourhoods! This stunning, tastefully upgraded home with over 3,000 sqft. of living space blends luxury, comfort, and style in Every Detail, offering Unmatched convenience and community living close to Top-Rated schools, shopping plazas, restaurants, Hwys, hospital, GO Station, parks, trails, and more! Step inside through elegant double doors onto sleek polished tile flooring into a grand sun-drenched foyer with soaring ceilings and oversized windows that flood the space with natural light. The open-concept main floor seamlessly connects the living room, dining area, and family room, featuring 9-foot smooth ceilings and pot lights, creating a perfect space for everyday living. This carpet-free home features rich brown flooring throughout, creating elegant and stylish flow. The kitchen offers stainless steel appliances, extended upper cabinets, a bar seating, and a large breakfast area that leads to direct access to a private backyard, your perfect oasis for summer gatherings. As you make your way up, the elegant curved staircase with rich wooden steps and classic white spindles, natural light fills the upper hallway through large windows and the glow of a luxury chandelier, creating uplifting ambiance. This smooth transition leads you to 4 spacious bedrooms, including a generously sized primary bedroom with a walk-in closet and a 5-piece ensuite. 3 additional well-appointed bedrooms and a 2nd full washroom provide comfort and functionality for the whole family. The warm and inviting finished basement offers incredible versatility, featuring a cozy living room with an electric fireplace combined with a large kitchen bar, a recreation area with a washroom, and plenty of storage space, perfect for family relaxation or entertaining guests. This home is a True Gem; Don't miss your chance to make it Yours (id:26049)
542 Glen Park Avenue
Toronto, Ontario
Welcome to 542 Glen Park Avenue a bright, beautifully renovated bungalow in the heart of Yorkdale-Glen Park. Renovated in 2021, the main floor features a sun-filled open concept layout with a modern kitchen complete with stainless steel appliances, quartz countertops, updated flooring, and a stylish bathroom. The spacious lower level offers incredible potential with a large recreation room, open living/dining space, kitchen rough-in, and a separate entrance ideal for a multi-generational unit or in-law suite, future income-generating unit. A rare opportunity awaits in the backyard, where the oversized garage can be transformed into a stunning garden suite (see modernized rendering). Whether you envision a guest house, studio, fitness space, or home office, the possibilities are inspiring. On a 33 x 130 Ft Lot, this charming property is perfect as a starter home, investment opportunity, or a place to build new on a well-loved street. Located minutes from Yorkdale Mall, great schools, parks, TTC, and major highways. An area known for wonderful grocery stores, patisseries and restaurants. A warm, family-friendly community with great walkability and convenience. Don't miss your chance to make this one your own! (id:26049)

