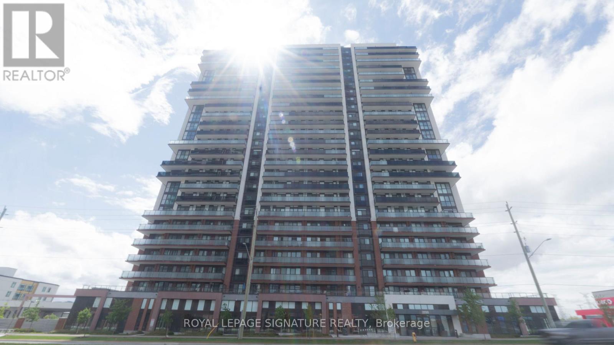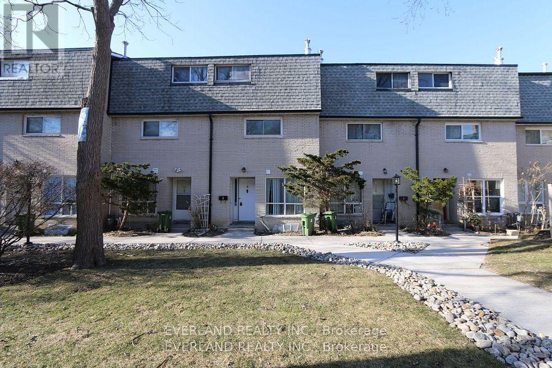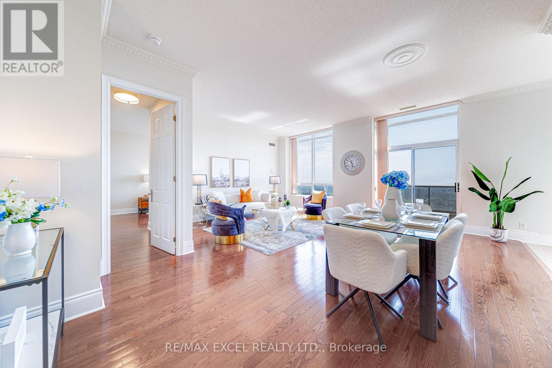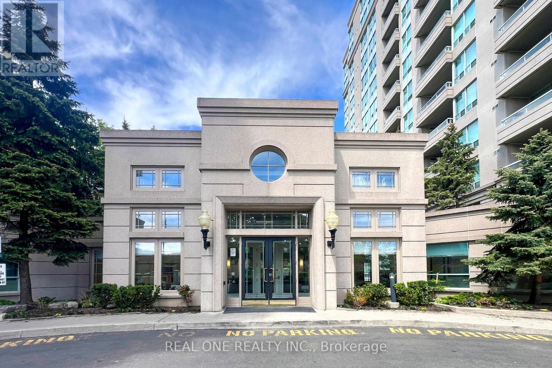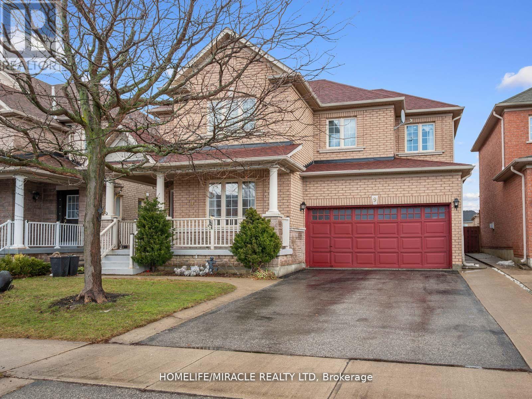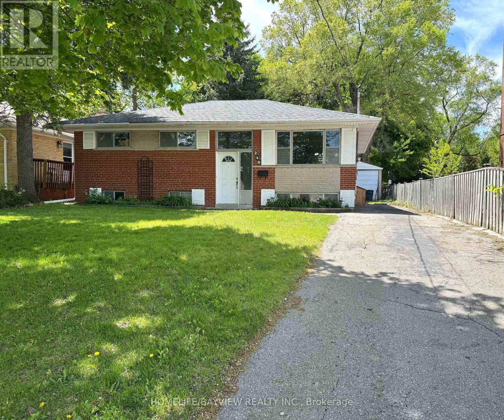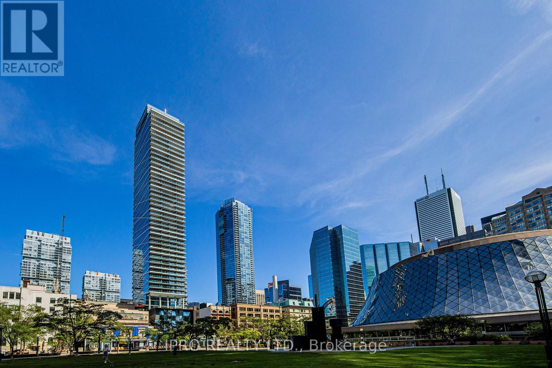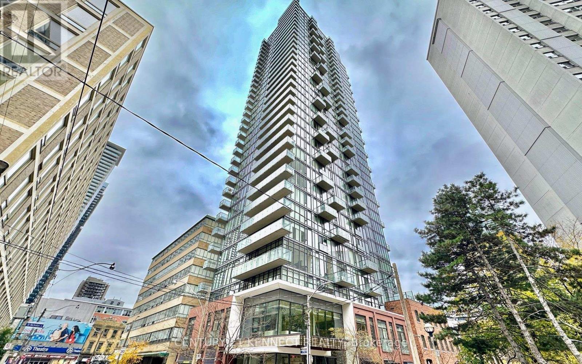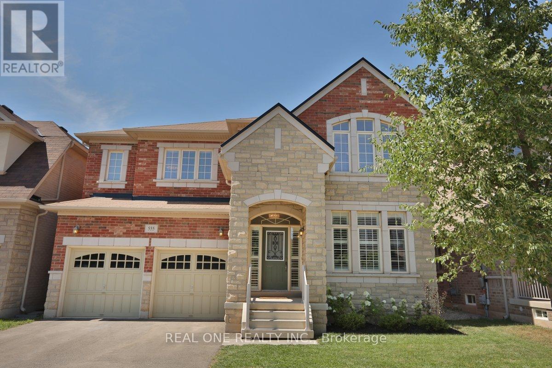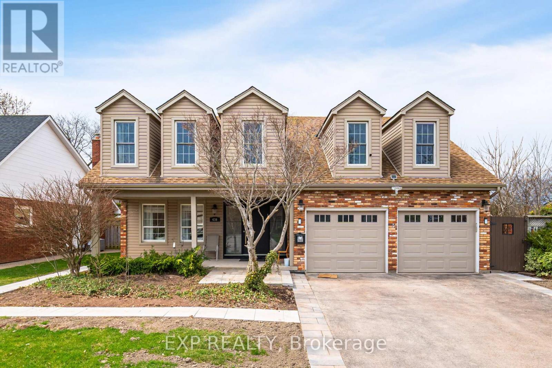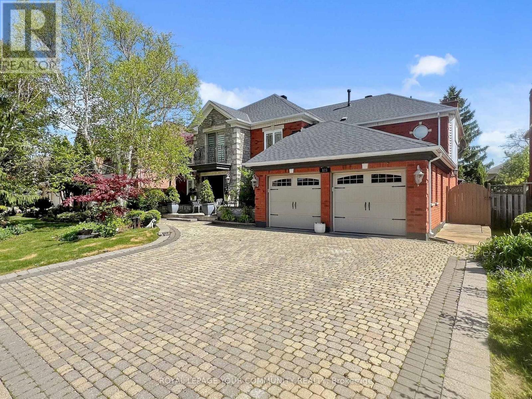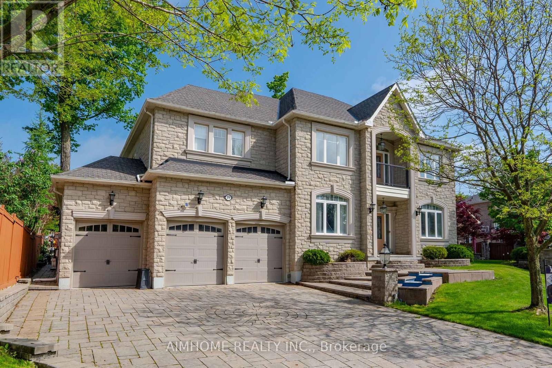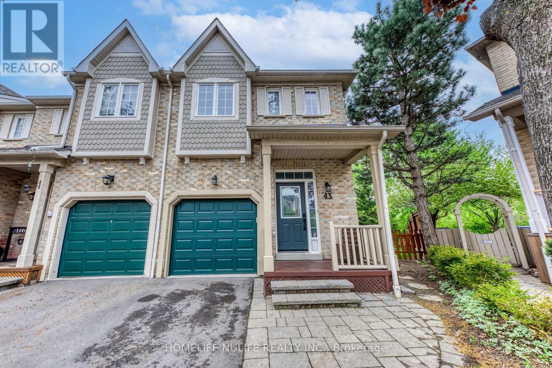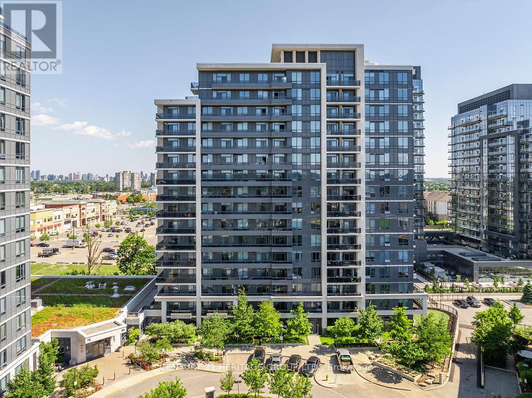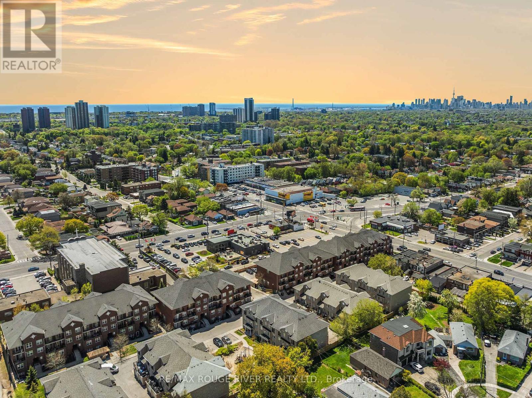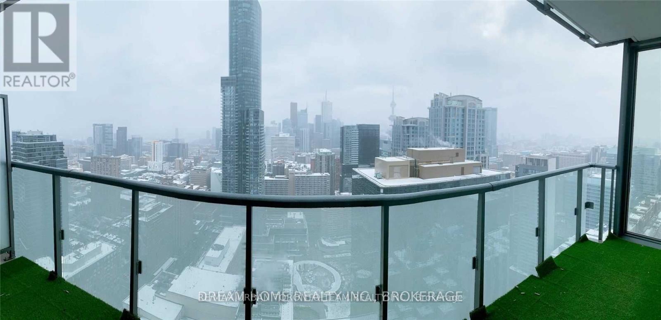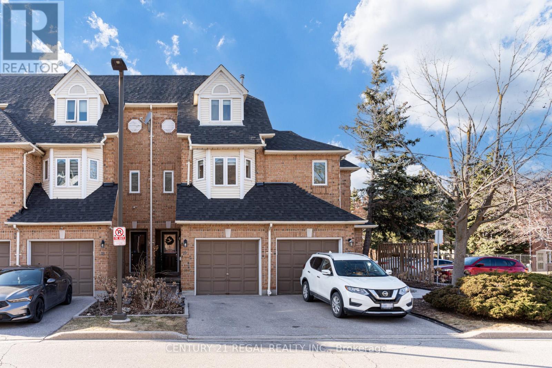1419 - 2550 Simcoe Street N
Oshawa, Ontario
Welcome to this stylish studio condo, situated in the sought-after Windfields community of North Oshawa. Perfect for students, professionals, or investors, this modern unit offers a smart, open-concept layout designed to make the most of every square foot.The contemporary kitchen is equipped with stone countertops, a sleek backsplash, and built-in appliances, seamlessly blending into the living area. Large windows flood the space with natural light, while a Juliette balcony provides open, west-facing views a perfect spot to catch the sunset. Residents enjoy access to a range of amenities including a well-equipped fitness centre, yoga studio, party room, and a rooftop terrace. The buildings location is unbeatable: steps from Ontario Tech University and Durham College, and directly across from a new plaza featuring Costco, grocery stores, banks, and dining options. Commuting is effortless with quick access to Highways 407, and 412.This studio offers low-maintenance, turn-key living in one of Oshawa's fastest-growing communities ideal as a personal residence or a smart addition to your investment portfolio. Experience modern living, everyday convenience, and a vibrant neighbourhood all in one. (id:26049)
9 - 8 Liszt Gate
Toronto, Ontario
Excellent Location, New Renovated Bright, Clean & Spacious 4 Bedrooms Townhouse. The Larger Size in this area, South Facing Inside Court Yard. Very Low Maintains Fee, New Fresh Paint, Newer Kitchen, New Floor, Functional Layout, 4 Large Bedrooms Plus One Large Basement Bedroom, With 3 Full Baths. Open Concept Design, New Spacious Kitchen W/Breakfast Area. Thermal Windows (Bedrooms). A lot of pot lights, Fully Fenced Backyard W/Interlocking Brick Patio. Steps To Park, Shops, Ttc. Mins To Highway 404 & 401. It is Great Opptunities for the First Time Buyer. (id:26049)
1809 - 99 Foxbar Road
Toronto, Ontario
Midtown's Calling! Welcome Home Where Urban Sophistication Meets Unrivalled Convenience. Bright and cozy 1 bedroom with One(1) Parking at Blue Diamond Condominiums in desirable Forest Hill neighbourhood. Open concept kitchen with lots of sunlight, oversize balcony with south east views, 9ft ceilings, spacious bedroom, and Laminate floor throughout the unit. Step out onto your private balcony and unwind while enjoying the urban serenity. INCLUDES FREE HIGH SPEED INTERNET & CABLE TV. Immaculate amenities include 24hr concierge, guest suites, party room, and Underground access to Longo's, LCBO, Starbucks, and 20,000sqft to exceptional Imperial Club(private access to state-of-the-art Fitness centre, indoor pool, hot tub, yoga room, squash courts, golf simulator, media and game rooms. Located steps away from TTC streetcar and St.Clair subway station, fine dining, boutique shopping, top schools, and lush parks, this address epitomizes convenience and sophistication. (id:26049)
Gph9 - 3880 Duke Of York Boulevard
Mississauga, Ontario
Experience luxurious living in this rarely offered grand penthouse suite, built by renowned Tridel. This exceptional unit offers approx. 1,700 sq. ft. of luxury living space. Boasting 10-Foot ceilings. Featuring hardwood flooring throughout, the expansive layout includes 2 spacious bedrooms + large den. Master bedroom boasts two large walk-in closets. The den is easily convertible into a third bedroom or home office. Enjoy the bright, recently renovated kitchen, adorned with stylish gold hardware. Step outside onto two large balconies with a million-dollar view, overlooking Lake Ontario and the charming Mississauga skyline. Includes 2 premium parking spots and in-suite locker. Exceptional amenities including an Indoor Pool, Hot tub, Sauna, Gym, Bowling Alley, Virtual Golf, Theatre Room, Billiards, Party Room and more. Walking distance to Square One Mall, Celebration Square, YMCA, Grocery Stores and Public Transit. Exceptional unobstructed Lake View from every room. (id:26049)
101 - 8 Covington Road
Toronto, Ontario
Beautiful updated condo offers modern living with a desirable southwest exposure. Side Yard Garden With Outdoor Space. Featuring 2 spacious bedrooms, 2 fully renovated bathrooms, and ample closet space, this unit has been extensively renovated for comfort and style. Extra Kitchen Cabinet With More Storage Space, Culligan Water Filter (Tankless) ,Two TOTO toilets, One TOTO washlet Electronic Bidet, 2 New Faucets. Stone Counter Top, Newer Miele Dishwasher, Kitchen Aid SS Fridge. (id:26049)
9 Hopecrest Place
Brampton, Ontario
Welcome to this beautiful apx. 2,500 sq. ft home (2,490 sq. ft per MPAC) on a family-friendly street. This home is perfect for a large or growing family featuring 4 massive bedrooms upstairs (all well over 100 sq. ft, 3 of which have walk-in closets) including 2 primary bedrooms, and 3 full bathrooms upstairs (6 pc. primary ensuite, jack & jill). The layout is one of the best with the main level featuring its own large family, living, and dining rooms. The kitchen features stainless steel appliances, a gorgeous breakfast bar, quartz counters with a tasteful backsplash. There is no carpet throughout (upper floor replaced in '21 with 15mm engineered floors)! Basement has separate access through the garage (as well as another entrance in the main hallway which is great if an owner wanted to section off the basement). Basement has tons of potential and can be used as an in-law suite and also has potential for rental income with 2 bedrooms including one grand primary bedroom, kitchen, 3 pc. bathroom and living room. Enjoy the summer on the large front porch! Ample parking on the extra large driveway and 2 car garage parking! 45 ft. premium lot! This home has an unbeatable location close to all amenities, highway, schools and parks! EXTRAS: Roof ('21), Upstairs windows re-filled with argon/krypton gas (121), Furnace pipes & accessories upgraded to high-efficiency codes ('17/18), Attic re-insulated with higher "R" value (R-80) (id:26049)
240 Jacey Anne Drive
Richmond Hill, Ontario
Great Family Home And Or Investment Property Home, Upper Level Featuring 3 Bedrooms/Kitchen And 4-Piece Bathroom, The Kitchen Has Direct Access To Deck. Large Basement Area Featuring 2 Additional Bedrooms, 4-Piece Bathroom, Rec Room, Rough-In For Kitchen, Laundry Room & Plenty of Storage Space, Ideal Set Up For Creating A Separate Entrance To A Potential Basement Apartment, Endless Possibilities In This Well-Maintained Home. Set On A Premium Private Lot W/Mature Trees Offering The Perfect Space To Unwind Or Entertain, Large Front Yard W/Plenty Of Parking Space, This Bungalow Provides A Unique Blend Of Tranquility And Convenience. Steps Away To All Amenities, Yonge St, Top Ranking Schools, Hospital, Public Transit, Mill Pond Park, Banks & Variety of Restaurants. (id:26049)
501 - 224 King Street W
Toronto, Ontario
Spacious 920 sqft condo unit, 100 Walk Score*** Luxury Loft In The Heart Of Entertainment District. Right Across Roy Thompson Hall!! Spectacular Unit W/ 9 Ft Ceilings, A Modern Cool Space In One Of Toronto's Architectural Gems, Large One Bedroom. Modern Efficient Open Concept Kitchen! Floor To Ceiling Windows. Lots Of Closet Space. Building Lounge With Walk-Out To Outdoor Swimming Pool, Rooftop Deck. Walk To King W, Financial District, Theatres, , Path, Ttc, Restaurants, Sports Venues. Minutes Drive To Lake, Qew, Union Station, 20 minutes w/UP Express to Pearson Airport. (id:26049)
2403 - 75 St Nicholas Street
Toronto, Ontario
Location, location, location! Live steps from everything at Nicholas Residences tucked on a quiet street just off Yonge & Bloor. This sun-filled studio boasts 9ft ceilings, floor-to-ceiling windows, and a clear city view from your private balcony. Stylish and functional with modern quartz countertops, sleek kitchen, and laminate floors throughout. Walk to U of T, Yorkville, top restaurants, designer shopping, and two subway lines. Enjoy 24/7concierge, rooftop terrace, gym, guest suite & more. Your downtown lifestyle starts here! (id:26049)
555 Alfred Hughes Avenue
Oakville, Ontario
Nestled in Oakville's prestigious Woodland Trails, this stunning 3300 sqft detached home sits on a 45 ft wide lot and offers 4 spacious bedrooms + a versatile upper loft (easily converted into a 5th bedroom), plus a main floor office and 3.5 baths. 9 ceilings on the main floor and a thoughtfully designed layout with 3 full bathrooms on the second floor. Ideal for large or multi-generational families.The main floor boasts dark stain hardwood floors and california shutters throughout and features a bright open-concept living and dining area highlighted by an elegant tray ceiling. The chefs kitchen showcases extended dark-stain cabinetries, a walk-in pantry, a central island with quartz countertops, SS appliances, and marble backsplash, all complemented by luxurious 24x24 ceramic tiles in the kitchen and foyer. The main floor office stands out with its coffered ceiling and detailed architectural accents, while the dark solid wood staircase with a modern runner leads gracefully to the second floor. Upstairs, the primary suite impresses with with a large walk-in closet, makeup vanity and spa-inspired ensuite featuring quartz counters, walk-in shower and soaker tub. Three additional generously sized bedrooms, along with a spacious media room/loft that can easily be converted into a fifth bedroom if needed, all enjoy direct access to two Jack and Jill bathrooms, offering ensuite privileges for every bedroom.For added convenience, enjoy a second-floor laundry room.The backyard is ready to entertain with a tiled patio, while the location is unbeatable -just 400m to a supermarket & shopping plaza, 300m to the new library & sports arena (perfect for skating & hockey), and a short walk to scenic trails.This is an exceptionally well-maintained home that offers the perfect blend of space, style, and convenience. Ac and furnace(2021),Stove(2019),washer and dryer(2022) (id:26049)
436 Goodram Drive
Burlington, Ontario
Welcome to 436 Goodram Drive, in the prestigious neighbourhood of Shoreacres, Burlington. Beautifully renovated 4+2 bedroom home on a premium corner lot with a legal basement apartment with a separate entrance. The main floor features an open-concept kitchen with quartz countertops and centre island, stainless steel appliances, engineered hardwood and a walkout to a fully fenced, landscaped yard with a large deck. Spacious living, dining and family room. The family room features a cozy electric fireplace with access to the side patio. Upstairs offers 4 bedrooms and 2 full baths. The finished basement includes an open concept living/dining room, 2 bedrooms, a full kitchen, separate laundry, walk-up to yard and engineered hardwood that makes it ideal for rental income or extended family. Key features include: Solar-powered hydro (main floor), new furnace and heat pump (2023), roof (2018), double garage + 4-car driveway, brand new fibreglass 42 inch front door with a three-point locking system. Walking distance to Paletta Park and Nelson High School. Close to amenities, GO, transit and highways. (id:26049)
123 Kingsnorth Boulevard
Vaughan, Ontario
Prestigious Weston Downs home located on one of the nicest streets in the area! This well-maintained home has a fantastic layout with 3,817 sq. ft. plus a finished basement. It features huge, sprawling rooms and a luxurious vibe throughout. The massive, updated kitchen comes with wall-to-wall windows that look out over the backyard and swimming pool perfect for entertaining or relaxing. The finished, open-concept basement includes a second kitchen, a bedroom, a three-piece bathroom, and a separate entrance from the garage, making it ideal for extended family or rental potential. Sitting on a private 65-foot-wide lot, the backyard is a true retreat with a 31 x 17 in-ground saltwater pool, a big gazebo, and a spacious deck no need for a cottage! Updates include windows, roof (5yrs) , and furnace (3yrs). Walking distance to schools, parks, shopping, and close to Highways 400 & 407. Everything you need is right at your fingertips. (id:26049)
115 Carpaccio Avenue
Vaughan, Ontario
Fantastic 3-Bedroom, 4-Bathroom Freehold Townhouse, Rarely Found End Unit With Double Garage. Functional Layout, Wood Floor through out, 10' Ceiling On 2nd Floor And 9' Ceiling On 3rd Floor, Modern Open Concept Kitchen, Stainless Steel Appliances, Direct Access From Garage To Great Room, Great School Zoon, Minutes To All Amenities, Vaughan Mills Shopping Mall, Go Station, Hwy 400. (id:26049)
211 - 2020 Bathurst Street
Toronto, Ontario
Welcome to Suite 211 at The Forest Hill Condominiums - a dazzling, 3-bedroom, 2-bathroom residence that redefines luxury living in one of Torontos most exclusive and sought-after communities. Set within the highly anticipated Forest Hill Condos by CentreCourt, this luminous and contemporary home offers seamless, direct access from the lobby to the brand-new Forest Hill LRT subway station bringing the entire city to your doorstep.Step inside this breathtaking corner suite and be captivated by soaring 12-foot ceilings, expansive windows, and an open-concept layout designed for elegant living and entertaining. As one of the largest units in the building, it offers an exceptional sense of scale and flexibility. The chef-inspired kitchen features built-in stainless steel appliances, a wine fridge, and seamless cabinetry, while the living and dining areas flow effortlessly to a quiet, south-facing balcony with serene city views.The primary suite is a retreat in itself, offering a spa-like ensuite bathroom with custom tile work and sleek fixtures, plus a custom walk-in closet designed for optimal storage. Two additional bedrooms provide ample space for sleep, work, or play, each thoughtfully appointed with wide-plank engineered hardwood and floor-to-ceiling windows.Enjoy direct elevator access to your suite, one underground parking space, and a locker for added convenience. Building amenities rival luxury hotels: 24/7 concierge, a rooftop terrace with BBQs and skyline views, fitness centre, yoga studio, co-working lounge, indoor/outdoor gym space, pet wash, and guest suites.With premium retailers like Starbucks and Dollarama at your doorstep, Yorkdale Mall just minutes away, and top-rated private schools (Bishop Strachan, UCC) within a short drive, this is truly an unparalleled opportunity to own a landmark residence. Live at the intersection of prestige, practicality, and effortless style - welcome home. (id:26049)
2101 - 138 Downes Street
Toronto, Ontario
Feels like a 2-Bedroom with Stunning City Views at 138 Downes St #2101. This is not your typical 1+Den. With a spacious den that comfortably fits a double bed and two full bathrooms, this intelligently designed 698 sq ft suite lives like a true 2-bedroom. Whether you need a private home office, a cozy nursery or a welcoming guest space, this layout gives you the flexibility to make it your own. Your mornings begin with a fresh cup of coffee as golden sunlight streams into the living room, filling the space with warmth. Step outside onto your oversized 110 sq ft balcony and take in the uninterrupted skyline view, a daily reminder that you're living in the heart of it all. When it's time to head to work, skip the traffic and enjoy a scenic 15-minute walk to the downtown core, passing by cafes, green spaces, and the shimmering lakefront along the way. In the evening, convenience is at your doorstep. Whether you're grabbing fresh ingredients from Farm Boy or Loblaws, or picking up a bottle of wine from LCBO, everything you need is just an elevator ride away. Then head home to cook in your sleek designer kitchen, complete with integrated appliances and modern finishes. Wind down in your open-concept living space, or step back onto the balcony to enjoy a glass of wine with the city lights sparkling around you. Your day doesn't have to end here. Treat yourself to an evening swim in the indoor lap pool, or squeeze in a workout in the state-of-the-art fitness centre, fully equipped with a spinning room, aerobics studio, and even a basketball court. Craving a bit of calm? Take a relaxing stroll along Toronto's iconic Sugar Beach, just steps away from your front door. Built by Menkes, one of Toronto's most respected developers, this waterfront residence combines elevated urban living with resort-inspired amenities - all in a location that keeps you connected to the best of the city. 138 Downes St #2102 is where comfort, convenience, and lifestyle come together! (id:26049)
203 - 99 The Donway West Road
Toronto, Ontario
Luxurious Flaire Condos located in the heart of the shops at Don Mills. Restaurants, bars and cafes, grocery stores, banks, LCBO, Shoppers Drug Mart, the Don Mills library, parks, places of worship & more within walking distance. Gorgeous one-bedroom, open concept condo w/ 10' ceilings, beautiful plank floors, chic kitchen, granite countertops, modern backsplash & upscale appliances. Spacious living room w/ large 8' sliding door leading onto a large balcony on the quiet side of the building. Comes with in-suite laundry, one parking space, one storage locker. Great value - very low condo fee, low property tax. Perfect starter home for young professionals, young couples, and first-time buyers. Building includes a gym, impressive roof-top patio with BBQs & lounge space, theatre, party room, pet spa, concierge & security, and plenty of visitor parking. Convenient transit, bus stop right in front of building. Quick drive to major highways DVP/404, 401, and downtown.***vacant property, freshly painted, just move in***** (id:26049)
29 Warden Woods Court
Markham, Ontario
Welcome to this Prestigious 4,940 Sq. Ft. 5-Bedroom, 3-Car Garage Detached Family Home in Beautiful Unionville! Located in a quiet cul-de-sac, this thoughtfully designed residence is perfect for the most discerning buyer. Step into the grand foyer through double-door entry and be immediately welcomed by dramatic double circular staircases and a soaring 19-foot ceiling. Elegant living room is positioned on one side of the foyer, while the formal dining room on the opposite side connects seamlessly to the kitchen via a walk-in pantry and a stylish servery. Expansive eat-in kitchen, combined with a sunlit breakfast area and direct access to the backyard, offers an ideal setting for both indoor and outdoor family gatherings. Spacious family room is beautifully adorned with intricate mouldings and a hand-painted ceiling. Main floor media room adds flexibility and convenience. Enjoy year-round relaxation in the temperature-controlled, professionally built and designed sunroom featuring a Jacuzzi. Upstairs, you'll find five bright and generously sized bedrooms (one currently used as an office), three full bathrooms, and a large lounge area. The luxurious primary suite features a custom-made closet organizing system with a makeup desk (valued at $40k), a cozy sitting area, and a private balcony overlooking the backyard. Finished basement includes a full kitchen, a full bathroom, a guest room, and a large open-concept recreation room offering even more space for entertainment or multigenerational living. Too many exceptional features to list. This stunning home is a must-see! (id:26049)
3204 - 15 Mercer Street
Toronto, Ontario
Luxury Living at Nobu Residences. Step into elevated living at the world-renowned Nobu Residences Toronto. This sleek and spacious 2-bedroom + den, 2-bath suite offers sophisticated design, floor to ceiling windows, and a modern kitchen with integrated appliances. all set high on the 32nd floor with stunning city views. The versatile den is perfect for a home office or guest space, while both bedrooms offer spa-like bathrooms and generous storage. Residents enjoy wellness centre featuring: a hot tub/cold plunge, sauna, yoga studios, massage room, media room, games room, and expansive outdoor spaces designed for relaxation and entertaining. Located in the heart of the Entertainment District, steps to world-class dining, shopping, nightlife, and transit this is downtown Toronto living at its finest. (id:26049)
43 - 7284 Bellshire Gate
Mississauga, Ontario
Discover a rare opportunity to own a beautifully renovated end-unit townhouse in a peaceful complex. This property boasts lovely views overlooking Levi Creek and would be perfect for buyers looking to settle into a comfortable and stylish home. This three-bedroom unit has been thoughtfully updated with pot lights ,hardwood floor and features a bright and airy open-concept kitchen, complete with modern appliances, a convenient breakfast bar, and elegant quartz countertops. The southwest exposure ensures an abundance of natural light throughout the main living area. As you move through the home, you'll notice the spacious upper hall showcasing modern decor and beautiful hardwood flooring through-out, enhanced by custom-stained oak stairs with iron pickets. The primary bedroom serves as a true retreat, featuring 3 pc ensuite bathroom, along with custom built-in closets , second walk-in closet and also oversized linen closet providing ample storage. The other two bedrooms feature custom closets as well. For those who enjoy outdoor living, this townhouse offers a private patio area, as well as a Muskoka-inspired backyard with the added convenience of easy access to a nearby park. The finished walkout basement provides additional living space and even includes a built-in wet bar, making it ideal for entertaining guests. This home is perfect for both relaxation and enjoying summer barbecues. (id:26049)
406 - 85 North Park Road
Vaughan, Ontario
Move in Ready! Bright and spacious condo nicely updated. High ceilings and open concept layout. Newer flooring and kitchen appliances. Freshly painted. Lots of natural light. Nice view from the large open balcony. Serene side of the building with minimum traffic. Building amenities include indoor swimming pool, sauna, gym, party room. 24 hours concierge. Short pleasant walk to several plazas: Promenade Mall, Walmart, Home Sense, boutiques, restaurants, medical center, supermarkets. Library, Community Center, park near by. Proximity to HWY 7 & 407. (id:26049)
103 - 25 Strangford Lane
Toronto, Ontario
Opportunity Is Knocking | A Condo Townhouse With The Benefit Of No Stairs | Two Bedrooms + A Den + Two FULL Bathrooms | Open-Concept Living and Dining Space | Kitchen Features Granite Countertops, Undermount Sink, Under Cabinet Valence Lighting, And A Breakfast Bar, Perfect For The Quick and Casual Meals | Primary Bedroom Features 4Pc Ensuite, Walk-In Closet, and It Walks Out To Spacious and Private Terrace | Second Bedroom Has Updated Pax Wardrobe System | The Den Is Spacious and Can Be Used As Bedroom #3 As It Has Pocket Sliding Doors OR As A Home Office With Full Privacy | Laminate Floors & Pot Lights Throughout The Home | Updated Light Fixtures Throughout | Smooth Ceilings | Ensuite Laundry | One Parking Spot | Perfectly Located Close To Shops, Transit, Schools, and Highways | This Is An Ideal Choice For First-Time Buyers, Investors, or Anyone Seeking Low-Maintenance Living In A Thriving Toronto Community. (id:26049)
1617 - 5 Greystone Walk Drive
Toronto, Ontario
This Unit Boasts Unobstructed Panoramic Views Of Toronto, Includes All 3 Utilities And Is A Pet Friendly Unit! Ensuite Laundry For Your Convenience And A Large Breakfast Bar To Complement Your Spacious Kitchen. It Is Conveniently Located Close To Shopping Plaza, Ttc And Scarborough Go Station. Amenities Include A Gym, Squash Courts, Tennis Courts, A Billiards Room, Indoor Pool, And A Massive Private Rooftop Garden. Spacious unit offering an open concept living space and Dining Space. Greystone Walk is a very well managed building with 24 hour security gatehouse. (id:26049)
4203 - 15 Grenville Street
Toronto, Ontario
Experience Upscale Urban Living In This Bright And Modern 2-Bedroom, 2-Bathroom Corner Unit Featuring 819 Sq Ft Of Thoughtfully Designed Interior Space Plus A Cozy 129 Sq Ft Balcony. Enjoy Unobstructed, Breathtaking South-Facing Views Of Both The Lake And City Skyline Through Floor-To-Ceiling Windows That Flood The Space With Natural Light. The Sleek Kitchen Offers Elegant Cabinetry And Integrated High-End Appliances, While The Open-Concept Layout Is Enhanced By Laminate Flooring And 9-Ft Ceilings For A Spacious, Contemporary Feel. This Unit Includes 1 Parking Space, Adding Convenience To Your Downtown Lifestyle. Ideally Located At Yonge And College, You're Just Steps From The Subway, University Of Toronto, Toronto Metropolitan University, Queens Park, And Major Hospitals. Surrounded By Top-Tier Dining, Shopping, And Entertainment Including Eaton Centre And Loblaws At Maple Leaf Gardens This Walkable, Transit-Friendly Neighbourhood Offers A Perfect Balance Of Convenience, Culture, And Green Space. Downtown Living At Its Finest! (id:26049)
19 - 45 Bristol Road E
Mississauga, Ontario
**Stunning 3-Bedroom Townhome in Prime Mississauga Location** Step inside this beautifully appointed 3-br townhome, where modern design meets comfort. The bright, open-concept interior is flooded with natural light, creating an inviting and spacious atmosphere. The family-sized kitchen features stainless steel appliances, a generous breakfast area, and plenty of counter space. The cozy living room, complete with a gas fireplace, is perfect for relaxing after a busy day. Hand-scraped laminate floors flow through the 2nd and 3rd floors, while upgraded zebra blinds add a stylish touch throughout. The primary bedroom offers a semi-ensuite bath and his-and-hers closets. The two additional bedrooms are generously sized, each with double closets for ample storage (the 3rd br is currently being used as an office). A fully finished basement provides extra flexibility--ideal as a 4th bedroom, family room, or home office. Step outside to a charming backyard that offers a peaceful retreat for outdoor moments or hosting summer gatherings. The home boasts recent upgrades, incl a new roof (2025), front and back patio stones (2024), and updated bathrooms. Maintenance fees also cover grass cutting, snow removal, salting, and garden upkeep--making life easier and more convenient.This location is perfect for young professionals, first-time buyers, or growing families--truly a home that checks all the boxes! The complex offers fantastic amenities including an outdoor pool, playground, BBQ area, plenty of visitor parking, and more! Located in a desirable, family-friendly neighbourhood with a Walk Score of 72, this home is just steps away from shopping, public transit (Hwy 10 bus line, LRT), major highways, top-rated schools, and Frank McKechnie Community Centre. Enjoy nearby parks like McKechnie Woods, Eastgate Park, and Kingsbridge Common for outdoor activities.This exceptional townhome won't last long--schedule your private tour today and make this stunning property your next home! (id:26049)

