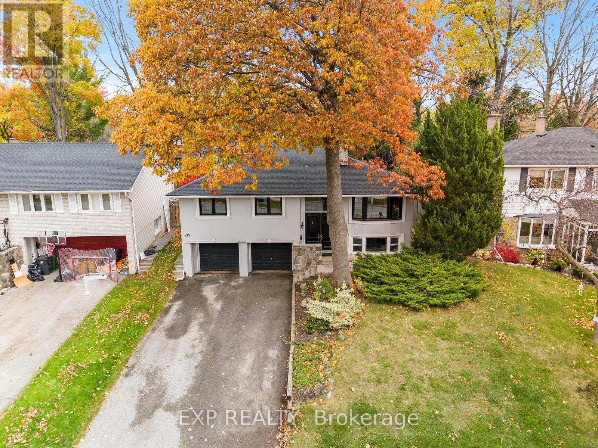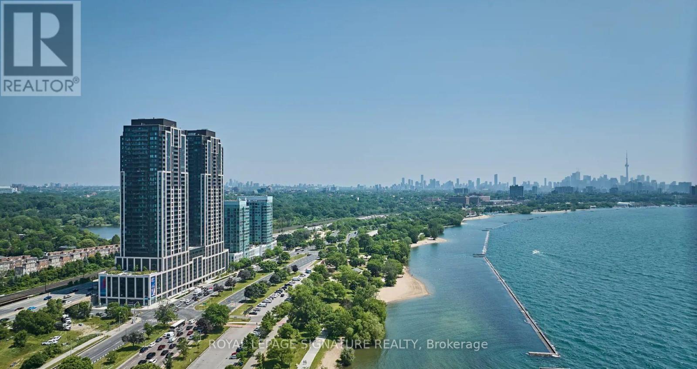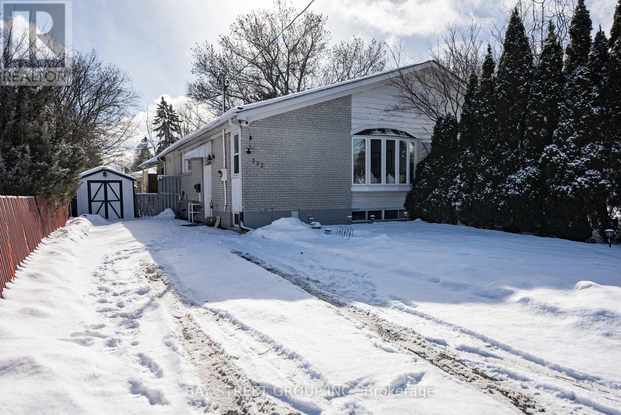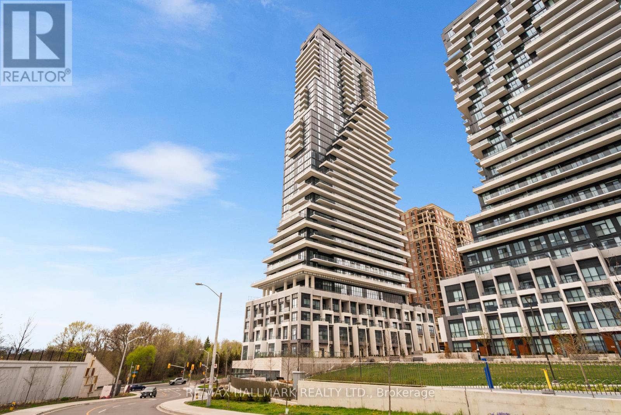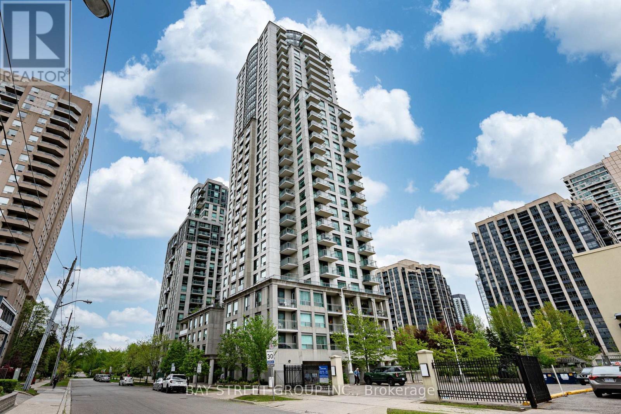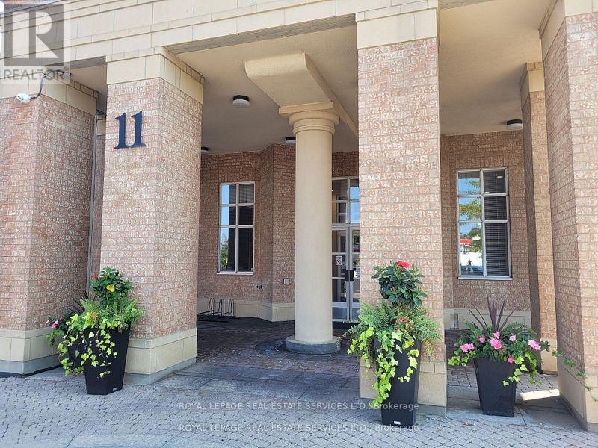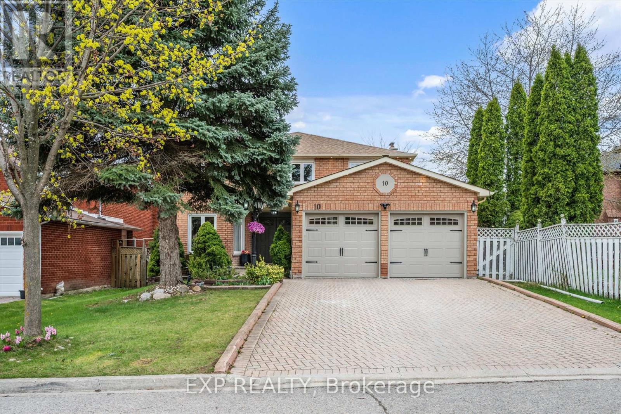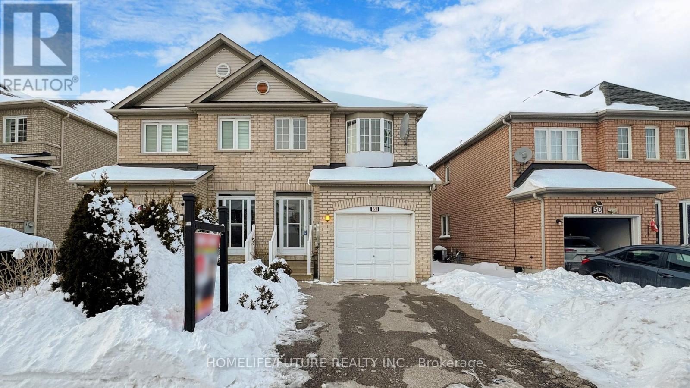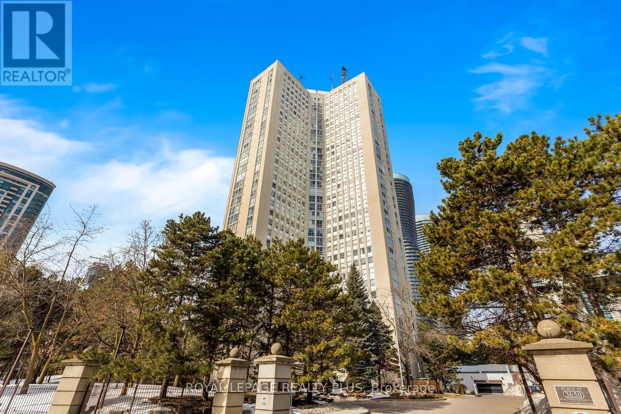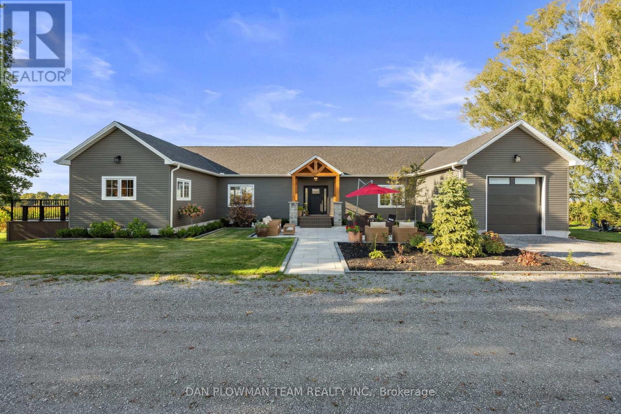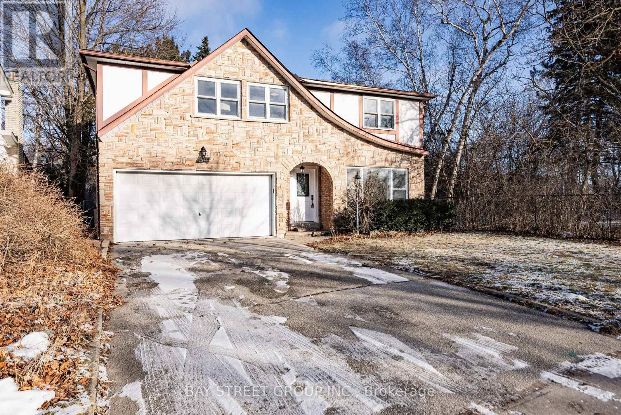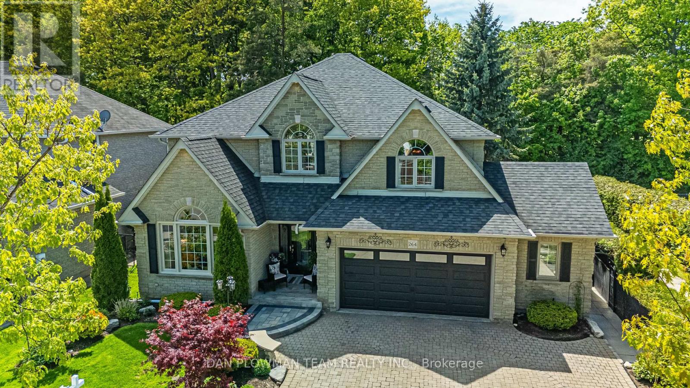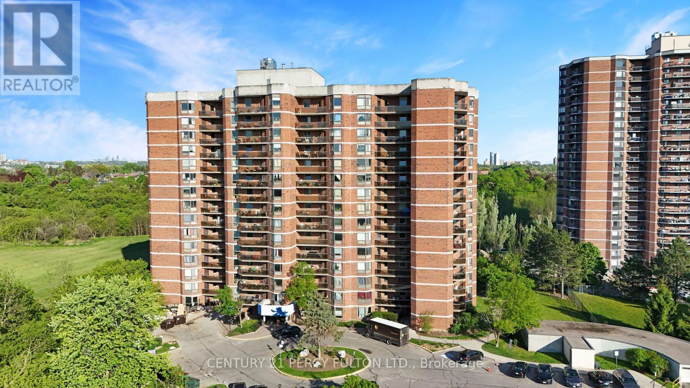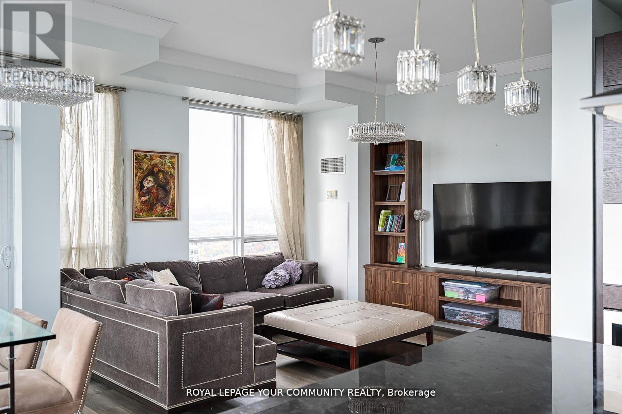215 Mill Road
Toronto, Ontario
Welcome to the highly sought-after Markland Wood community! Known for its exceptional schools, mature neighbourhoods, and ideal location near both the city and suburbs, this home offers everything a family could desire. This stunning raised bungalow features 3 spacious bedrooms, immaculate curb appeal, and a fully updated, family-sized kitchen perfect for gatherings.With a double car garage and an extended driveway that accommodates up to 6 cars, parking is never an issue. The separate entrance to the basement reveals a self-contained one-bedroom unit, perfect for rental income or in-law living. Step outside to a private, fully fenced backyard complete with a large, updated in-ground family pool (renovated in 2021) surrounded by beautiful landscaping, ideal for summer relaxation and entertainment. Don't miss out on this beautifully maintained property in Markland Wood Community! (id:26049)
1562 Leger Way
Milton, Ontario
Welcome to this spacious and beautifully designed detached home located in the highly sought-after Ford community. Boasting a double garage 5 bedrooms 4 bathrooms and approximately 2870 square feet of above-ground. Hardwood flooring On the main & second floors. gas fireplace, upgraded lighting, Stylish kitchen with premium stainless steel appliances, fully fenced backyard for your privacy and enjoyment. many more upgrades. a Separate Entrance, the Primary master bedroom offers a huge walk-in closet and a luxurious 5-piece ensuite bathroom. Semi-Ensuite between 2nd & 3rd Bedrooms, Semi-Ensuite between Bedroom 4 & 5. Steps To Schools, Parks, Shopping, Hwy, Go Station. (id:26049)
620 Forestwood Crescent
Burlington, Ontario
Welcome to this fully updated 4-bedroom end unit townhome offering generous living space and modern finishes throughout. Featuring new laminate flooring and trim, an updated kitchen and bathrooms, and a fully finished basement, this home is move-in ready. Enjoy the comfort of a brand-new central furnace and air conditioning system. Bright skylights fill the home with natural light, and a private backyard deck provides the perfect outdoor retreat. Ideally located close to the lake, major highways, top-rated schools, and all essential amenities. Don't miss this rare opportunity! (id:26049)
4015 - 1926 Lake Shore Boulevard W
Toronto, Ontario
Welcome To This Beautiful, (***One Of The Bigger 1+1 Floor Plans With A Separate Washer & Dryer Closet At Mirabella***) ***The Den Has Been Converted To A Second Bedroom With A Closet Like Space Within The Den***This Unit Boasts Two Full Bathrooms And Is Perfect For Those Who Want To Be Nestled Between High Park And Lake Ontario With Unobstructed North View Of The Pond. Wake up to beautiful sunrises and skyline every day. ALL windows provide unobstructed views. Minutes from downtown and major highways, bus and street car within walking distance. Direct access to lake, bike trails, and parks. Enjoy amenities such as rooftop patio with seating and BBQ, indoor pool, gym with WiFi, party room, yoga studio, guest suite with kitchen, 24hr security, business centre with WiFi, kids' playroom, free visitor's parking, EV chargers, dog wash, secure bike rooms and dedicated bike elevator. Fast Internet is included in the condo fees. (id:26049)
352 Taylor Mills Drive N
Richmond Hill, Ontario
Newly renovated $$$ Semi-Detached Bungalow with separate entrance to Upper (3-bed 2-bath) and Lower Suite (2-bed 1-bath) in a family friendly neighbourhood with lots of parking spaces & Top-ranked schools! Upper unit features spacious open concept living & dining space with large bay-window, lots pot-lights, hardwood flooring throughout, stylish kitchen with stone countertop and soft-closing cabinets connecting to gorgeous south-facing Sunroom with direct walk-out to backyard deck! Lower unit features above ground windows, modern kitchenette with dishwasher and additional laundry room, ideal for in-law suite or income potential! Steps to Bayview Mills shopping mall, Richmond Hill Lawn Tennis Club & Crosby Park, Skopit Park & Bingo World; Minutes to Richmond Hill GO-train station, Highway 404, T&T Supermarket & Costco, Richmond Green Sports Centre and Park; Close to highly ranked public & private schools such as Beverley Acres P.S., Bayview Secondary School, and Lauremont School (formerly TMS - Toronto Montessori Schools) Ideal for both end-users and investors! Move-in ready! (id:26049)
1710 - 10 Inn On The Park Drive
Toronto, Ontario
Exquisite 3-Bedroom Corner Suite at Chateau Auberge WITH 1916 Sq. Ft. Of Livable space consisting of indoor and outdoor, of 1586+330sqft of luxury living plus 2 premium Parking spaces, an exclusive Locker Room | Clear Southwest Exposure from 17th Floor Introducing they final and most prestigious phase of Tridel's Auberge on the Park.This luxury residence boasts sweeping, unobstructed views of Sunnybrook Park, the Toronto skyline, Eglinton Village, and North York City Centre, with breathtaking sunsets as your daily backdrop. Designed to impress, this 3-bedroom suite is drenched in natural light through 9-ft floor-to-ceiling windows, with an oversized-professionally floored-balcony framing west exposures for peaceful park and greenery views. The open-concept layout features: A gourmet kitchen w/ upgraded island & premium Miele appliances, An upgraded waterfall island Luxury finishes throughout. The thoughtful layout separates the personal quarters from the entertaining spaces via a private hallway leading to: A primary retreat with a massive upgraded walk-in closet, a lavish 6-piece ensuite.Two additional bedrooms with closets and a spa-inspired 5-piece jack-Jill ensuite. This suite offers a perfect blend of elevated views and sheltered outdoor living. Resort-Inspired Amenities include: Extravagant grand lobby, Elegant party lounge with fireplace and catering kitchen Indoor pool and spa with outdoor lounging terrace High-end fitness centre overlooking landscaped surroundings Outdoor BBQ area, guest suite, and 24-hour concierge. (id:26049)
2106 - 21 Hillcrest Avenue
Toronto, Ontario
Beautifully renovated luxury condo in the vibrant heart of North York, just steps from Yonge & Sheppard. Perched on the 21st floor, this bright and spacious corner suite offers 963 sq.ft. of open-concept living with stunning, unobstructed west and south views from two private balconies. The intelligently designed split-bedroom layout features two generously sized bedrooms and two full bathrooms, recently updated for modern comfort. The stylish kitchen boasts newer designer quartz countertops, sleek cabinetry, contemporary backsplash, sparkling tile flooring, and high-end stainless steel appliances, all under elegant pot lighting. Rich Engineering hardwood floors flow throughout the living and bedroom spaces. Enjoy resort-style amenities: indoor pool, hot tub, sauna, full gym, theatre, BBQ patio, party room, and 24-hour security. Prime location just 100m from grocery stores like Loblaws and Shoppers Drug Mart, with top schools, restaurants, and Sheppard Subway/Bus Terminal all within walking distance. Freshly painted and move-in ready! One (1) parking spot included! (id:26049)
1811 - 252 Church Street
Toronto, Ontario
Luxury Brand New 2 Bedrooms, 2-Bath Corner Unit Located In The Heart Of Downtown Toronto.This Modern Suite Features Floor-To-Ceiling Windows, Smart Open-Concept Layout With Contemporary Finishes and Breathtaking City Views.Walking Distance to Yonge/Dundas Square, Eaton Centre, St. Michael Hospital, T&T Supermarket & TTC Subway. Sleek Designer Kitchen with Built-in Appliances. Ideal for Students, Couples or Professionals Within Walking Distance to Toronto Metropolitan University and George Brown College. 1 Underground Parking and one locker Included. (id:26049)
204 - 11 Thorncliffe Pk Drive
Toronto, Ontario
*** Leaside Park *** Burgess model 808 sqft ** Spare room for a guest bedroom, den or home office! Parking and Locker included! Newer stainless steel appliances and recently painted neutral throughout! Sparkling laminate floors and no carpeting! Beautiful new windows will be installed July 2025! Hvac unit in suite replaced/upgraded. Beautiful luxury hotel like lobby! Super convenient location across from East York Town Centre and just steps to Costco! No need to own a car. Several bus routes at door to multiple subway lines. New rapid transit/commuter line station is going in at intersection of Overlea and Thorncliffe! Building has an envied inner courtyard with expansive trees and gardens that conveys a park like setting complete with seasonal BBQ's that can be booked by residents. You can even reserve your own garden plot! This location is also a few minutes drive to DVP and downtown. Community centre with outdoor pool and tennis courts just a short walk away. On site management office, security guard, and visitors parking! Party room with full kitchen for receptions and events, billiards rm, exercise room, library, games room and more! Small pets permitted up to 25 lbs. Every convenience is literally at your door! This is a tough one to beat! (id:26049)
101 - 70 Sidney Belsey Crescent
Toronto, Ontario
Absolutely Beautiful 3-Bedroom Townhouse in a Quiet Courtyard Perfect for Families! Welcome to this bright, spacious, and freshly painted townhouse featuring a thoughtful split-bedroom layout and large principal rooms. The upgraded kitchen boasts elegant granite countertops, perfect for home cooking and entertaining. Enjoy the convenience of ensuite laundry and walk-out access to a private terrace ideal for outdoor relaxation. This home includes one parking space and a private ensuite locker just outside your front door. Located in a peaceful courtyard setting, you're just minutes from highways, schools, parks, TTC, GO Transit, and the upcoming Eglinton LRT. Easy access to downtown, the airport, and scenic hiking/biking trails along the beautiful Humber River. Don't miss this opportunity to live in a serene yet connected community! (id:26049)
2902 - 105 Oneida Crescent
Richmond Hill, Ontario
Experience luxury and convenience in the heart of Richmond Hill at the brand-new Era at Yonge Condos. This spacious 1+Den unit with 2 full baths offers a functional, open-concept layout with floor-to-ceiling windows and a large private balcony boasting breathtaking unobstructed views. The versatile den, enclosed with French doors, can serve as a home office or second bedroom. Nestled in a vibrant master-planned community by Pemberton Group, this suite offers an unparalleled urban living experience with modern finishes and resort-style amenities. Steps from public transit, shopping, dining, parks, and top-rated schools, and just minutes from Langstaff GO Station, Yonge Street, Highway 7 & 407, this is an exceptional opportunity to own in one of Richmond Hills most sought-after locations. Features: 9 smooth ceilings, floor-to-ceiling windows, wide-plank floors, quartz counters, glass tile backsplash, undermount lighting, full-size S/S appliances + laundry , multi-purpose den Amenities: Indoor pool/spa and change rooms, gym w/ yoga & Pilates, theatre, party/meeting rooms, lounge, games room, multiple patios with BBQs, 24-hr concierge. Features: 9 smooth ceilings, floor-to-ceiling windows, wide-plank floors, quartz counters, glass tile backsplash, under-mount lighting, full-size S/S appliances + laundry , multi-purpose den! (id:26049)
10 Stratford Drive
Richmond Hill, Ontario
This beautifully renovated home, with major renovations completed in 2023, offers a bright, modern living experience. Fully upgraded from bottom to top, the thoughtfully designed layout features custom cabinetry, built-in stainless steel appliances, premium countertops, a dual-level central island, and a stunning oak spiral staircase connecting all levels. The second floor offers four spacious bedrooms, two with walk-in closets, along with two luxurious ensuites and a stylish full bathroom. The newly finished basement, with upgraded exterior wall insulation, includes a recreation room, a multi-purpose area, two bedrooms, a full bathroom, and a separate entrance. Rough-ins are in place for a future kitchen, laundry, and bathroom, and EV charging is pre-wired. Exterior upgrades include a natural stone front porch, new garage doors, and soffit lighting, enhancing both curb appeal and functionality. Interior enhancements feature anti-glare dimmable recessed lighting, a sophisticated stairwell chandelier, USB-integrated outlets, and custom window coverings all thoughtfully curated in collaboration with professional designers to elevate everyday living. Notably, the homeowner has invested nearly 400K in renovations and upgrades to craft this truly move-in-ready dream home, ready for your visit. (id:26049)
52 Monique Court
Markham, Ontario
Excellent Location Well Maintained Sun-Filled Home In High Demanded Markham & Steeles Area. Steps To Markham/Steeles. Main Floor With Open Concept. Living, Dining, All The Bedroom With Hardwood Floor. Hardwood Staircase. Modern Kitchen With Backsplash. Open Concept Family Room W/O T O Backyard. Prim Bedroom With Double Closet And 5 Pc Ensuite. Laundry At 2nd Floor Finished Basement. Open Concept Rec Room With Full Washroom. (id:26049)
11 Brant Avenue
Mississauga, Ontario
Nestled On A Charming Street Lined With Mature Trees In The Heart Of Port Credit, This Well Appointed Bungalow Boasts An Impressive 50 X 125 Lot, Presenting A Rare Opportunity To Build A Stunning Custom Luxury Home Or Two Luxury Semi-Detached Residences In One Of Port Credit's Most Prestigious Neighborhoods. Showcasing A Private Kitchen With A Cozy Dining Area And A Warm Fireplace In The Living Space, Bathed In An Abundance Of Natural Light, Ideally Situated Just Steps From The GO Station, Reputable Schools, Including Mentor College, Scenic Lake Ontario, And Vibrant Main Street's Shopping And Dining Scene, This Property Offers The Ultimate In Convenience And Lifestyle Making It A True Investor's Delight With Limitless Potential For Renovation, Redevelopment, Or Customization To Suit The Most Discerning Tastes. Fridge, Stove, Washer, Dryer, Dishwasher In As Is Condition (id:26049)
1002 - 3650 Kaneff Crescent
Mississauga, Ontario
Great condo. Great building. Great location. Come check out this 1300 square foot family size unit with an expansive southeast view of the city. Truly an excellent choice for a condo compared to smaller units in other locations. Enjoy the excellent floor plan with large separate living and dining rooms making it ideal for entertaining. Kitchen offers impressive cupboard and counter space. The breakfast area is large enough to accommodate a family. The primary bedroom features a 3 piece washroom and a walk-in closet. The family room (currently used as a 2nd bedroom) can function as an at-home office. There is an additional 4 piece washroom along with spacious ensuite storage and linen closet. Maintenance fee includes Bell Fibre Internet and Cable, Heat, Hydro, Central Air conditioning and Water. Building amenities include 24 hour Concierge, Guest Suite, Gym, Billiards Room, Library, Indoor Pool, Party/Meeting Room, Sauna, Tennis Court and Visitor Parking. This location offers easy access to shopping at Square 1, Sheridan College, Neighbourhood Schools, Parks, Celebration Square, Central Library, 403 and the future LRT on Hurontario. Recent updates to this well-maintained building include renovated corridors, air conditioning/heat fan coils in the units, exterior building cladding, seals, and protective spray. Place IV is situated on beautifully landscaped grounds. (id:26049)
373 Welland Avenue
Oshawa, Ontario
Offers Welcome Anytime! Welcome To This Beautifully Updated All-Brick Bungalow Nestled In One Of Oshawa's Most Sought-After Family-Friendly Neighbourhoods. This Move-In Ready Home Offers The Perfect Blend Of Comfort, Space, And Versatility - Ideal For Growing Families Or Those Looking For Multi-Generational Living. Step Inside To Discover A Freshly Painted Interior, Featuring A Spacious Layout With A Large Dining Room And An Oversized Living Room Filled With Natural Light From A Vaulted Ceiling And Multiple Windows. The Modern Main-Floor Kitchen Is Bright And Functional, With Quality Finishes And Ample Storage. Three Well-Appointed Bedrooms And A Stylish 3-Piece Bathroom Complete The Main Level. The Fully Finished Basement Offers Incredible Flexibility With A Separate Entrance, Second Kitchen, Generous Living Space, Full 4-Piece Bathroom, And An Additional Rec Room Or Potential 4th Bedroom Perfect For In-Laws Or Guests. Outside, Enjoy A Peaceful, Private Backyard That Backs Directly Onto A Serene Park, Providing A Beautiful Natural Backdrop And Extra Space For Kids To Play. The Property Also Features Ample Parking In The Private Driveway And A Large Detached Double-Car Garage - Ideal For Storage, Hobbies, Or A Workshop. This Is A Rare Opportunity To Own A Turnkey Home In A Quiet, Established Neighbourhood Close To Schools, Parks, Shopping, And All The Amenities Oshawa Has To Offer. Don't Miss Out! (id:26049)
14701 Wilson Avenue
Scugog, Ontario
Welcome to this exquisite custom-built luxury bungalow, nestled on a serene 1.54-acre lot with breathtaking rural views. This beautifully designed home blends modern elegance with rustic charm, offering a perfect retreat from city life while providing all the comforts of upscale living. This thoughtfully designed home offers a spacious and open floor plan, providing seamless single level living for ultimate convenience. Main floor offers a primary bedroom with built in cabinets & 5 pc ensuite, a second bedroom with a picturesque view, private deck with hot tub, Laundry/Mudroom, open concept living/dining, and a dream kitchen. Enjoy panoramic views from multiple outdoor spaces, perfect for entertaining, relaxing, and soaking in the natural beauty surrounding the property. The fully finished basement includes a comfortable lounge area, an exercise room with glass doors, two additional bedrooms, and a separate entrance, making it ideal for guests. High-end finishes and upgrades are evident throughout the home, from premium flooring to custom cabinetry, modern fixtures, and state-of-the-art appliances. Located in a quiet rural area, this property offers privacy and tranquility while still being conveniently accessible to nearby amenities and major roadways. This home is a true gem for those seeking luxury and comfort in a serene rural setting. Don't miss the opportunity to make this stunning property your own! (id:26049)
1809 - 3 Gloucester Street
Toronto, Ontario
Downtown Core. Walk to UT. New Southwest corner unit w/9' Ceiling and large open balcony & unobstructed views in famous Gloucester condo! $$Upgrades: Laminate flooring and pot lights throughout. Gourmet large kitchen, large centre island, quartz countertop, backsplash & lighting. Bright bedrooms w/floor to ceiling windows. Huge balcony w/south west views. 24 hr concierge, Resort Level rooftop pool & patio, Fitness Centre/Yoga, Guest Suites, Theatre/Presentation Room, Meeting Room, Library, Coffee Bar, Lounge/Kitchen, Concord Biospace Systems & more.Steps to Subway, TTC, restaurants, Yorkville, shopping and parks. (id:26049)
34 Ferrah Street
Markham, Ontario
Beautifully updated $$$ family home sitting on a quiet family-friendly end-street in Unionville with great schools! Large 50x135ft lot right next to Ferrah Park! Extra long driveway parks 4 cars! Sunny south-facing living room with pot-lights connects to spacious dining room with a park-view window! Modern kitchen with quartz counters, gas stove and skylight! Breakfast room connects to cozy family room with gas fireplace, and walks out to over-sized backyard with wooden deck, tall trees, and beautiful park view with no neighbor on the park side! Hardwood flooring throughout; Large south-facing primary bedroom with his & hers closets and ensuite bath with high-end finishes! Three out of four bedrooms are all south facing! Second floor laundry; Finished basement with large living/entertainment space, full bathroom & bedroom! Ideally located in the center of Unionville Markham, with Wholefoods & LCBO literally right across the street! 3 Minutes drive to the York University Markham Campus, T&T Supermarket, and everybody's favorite Main St. Unionville with lots of delicious restaurants and beautiful scenery! Not to mention only minutes to Downtown Markham, First Markham Place, Markville Mall, the Unionville Go-Station, and Hwy 407! Next to highly ranked schools as Parkview P.S. & Unionville High School! Freshly Painted & Move-in ready! (id:26049)
264 Ryerson Crescent
Oshawa, Ontario
If You're Looking For Space, This Home Has It All! Set On A Picturesque Ravine Lot On A Quiet Street In The Highly Sought-After Samac Neighbourhood. With 4+1 Bedrooms, 4 Bathrooms, And A Walkout Basement With A Second Kitchen, This Beautifully Maintained Home Offers Versatility, Function, And Charm For Growing Families Or Multi-Generational Living. The Home Makes A Striking First Impression With Gorgeous Curb Appeal And Meticulously Landscaped Front And Back Gardens. Inside, The Main Floor Features Formal Living And Dining Rooms, A Cozy Family Room, And A Spacious Kitchen With Pantry And Breakfast Area That Walks Out To A Deck Overlooking The Private Ravine. You Also Have Main Floor Laundry With A 2.5 Car Garage, Roughed In And Ready For Its Own Furnace. Upstairs, The Generous Primary Suite Boasts A 5-Piece Ensuite With Soaker Tub, His And Hers Walk-In Closets, And Views Of The Treetops. Three Additional Bedrooms Complete The Upper Level, Offering Ample Room For Family And Guests. The Finished Basement With Separate Walkout Includes A Second Kitchen, 3 Pc Bathroom, Separate Dining Space, An Additional Bedroom With A Large Walk-In Closet, And Plenty Of Space For Entertaining Or Extended Family. (Custom Stairlift Can Stay Or Go) With Multiple Walkouts, A Lush Backyard, And A Rare Ravine Setting, This Home Is The Perfect Combination Of Privacy And Space In A Premium Location. (id:26049)
310 - 238 Albion Road
Toronto, Ontario
Location! Location! Location** Beautiful, Spacious And Well Maintained 3 Bedroom, 2 Bathroom Unit Overlooking Humber River And The Golf Course. Open Concept With W/O To A Huge Balcony. Master Bedroom Features A 3 Piece Ensuite Washroom & Walk-In Closet. Great Access To Public Transit, Shopping Plazas, School And Major Hwys. Must See!!! (id:26049)
Ph 35 - 21 Balmuto Street
Toronto, Ontario
Premium Yorkville living with an exceptional 4,000 sq.ft. full floor sub penthouse. Offers stunning panormaic views from south to north and east to west downtown. Features 4 bedrooms, 4 bathrooms, 4 parking spaces and 4 storage lockers. High-end finishes include Scavolini cabinetry, Miele appliances and Duravit bathroom fixtures. Equipped with new engineered hardwood floors and large windows for ample natural light. One of only two exclusive penthouses in a boutique condominium. Prime location at Yonge/Bloor with easy access to shopping, dining, public transport and amenities like a fitness center and outdoor pool.Please see floor plan attached! (id:26049)
2728 Guilford Crescent
Oakville, Ontario
Unbeatable Value & Incredible Income Potential in this one of a kind Clearview stunner! With approximately 5000 sq. ft of total living space, this home offers TWO, 2-bedroom basement suites (1 legal apartment & 1 in-law suite) both VACANT with a separate, covered entrance, modern styling, in-suite laundry for each unit and dedicated parking. The above ground living space is equally impressive with a rare FIVE bedrooms, foyer flex space and 3 beautifully renovated, ensuite bathrooms on the second story. The main level offers a spacious and functional layout - perfect for family life, work from home professionals and entertaining. It features a grand foyer open to the formal living and dining rooms, a massive eat-in kitchen boasting travertine floors, high end stainless steel appliances and tons of storage, a more casual family room with a cozy wood burning fireplace, as well as a dedicated office space!!! You'll also enjoy the convenience of a main floor powder room and third laundry room that doubles as a mud room with both exterior access as well as interior entry to the large double car garage, wired for electric vehicle charging. Outside, you'll find a beautiful extra wide stamped concrete driveway, walkways and back patio covered by a gazebo with lights. The private backyard also offers a generous grassy area for kids and pets to enjoy, a convenient storage shed, and a covered, glass-enclosed entry to the basement suites. As an added bonus, the fully owned solar panels on the roof save thousands in energy bills! Carpet free with hardwood and travertine flooring, tons of modern upgrades and fresh paint throughout, this home is turn-key and ready to generate multiple streams of extra income for your family! Enjoy all that family-friendly Clearview has to offer, including top-rated schools, parks, ravine trails, shopping, and easy access to the QEW & the 403 as well as public transit & the Clarkson GO. (id:26049)
2608 - 40 Homewood Avenue
Toronto, Ontario
I'm excited to share this fantastic bachelor unit that's perfect for anyone looking to enjoy downtown living or be close to campus as a Pied A Terre. Located within a short walk of Toronto Metropolitan University (TMU), the University of Toronto (UofT), and the Eaton Centre, this spot offers incredible convenience. You'll find yourself surrounded by a wide variety of shops, including Ikea, Loblaws, LCBO,Farm Boy, No Frills, and Bulk Barn, making errands a breeze. Getting around is easy too, with TTC access via the Carlton streetcar nearby and a short walk to College Subway station. Thisis a truly walkable neighborhood, full of charming Victorian architecture to explore, and a wonderfully central place to call home.The bachelor unit itself features large sliding glass doors that open to the east, providing unobstructed and spectacular views of the neighborhood from your outdoor balcony. In the summer, this balcony really becomes an extension of your living space. Included in the fees are hydro, radiant floor heating, and AC, as well as cable and internet, so you can move right in without worry. The kitchen and bathroom have been renovated, and the original warm parquet floors have been beautifully sanded and stained with a clear satin finish, giving the unit a touch of its original charm and a timeless quality. The building boasts many updated amenities for your enjoyment as the Corporation is doing a lovely makeover of the entire Condominium. One of the best features of the condominium is the lovely community feel this building has. The Social Committee is very resourceful and welcoming to new residents. (id:26049)

