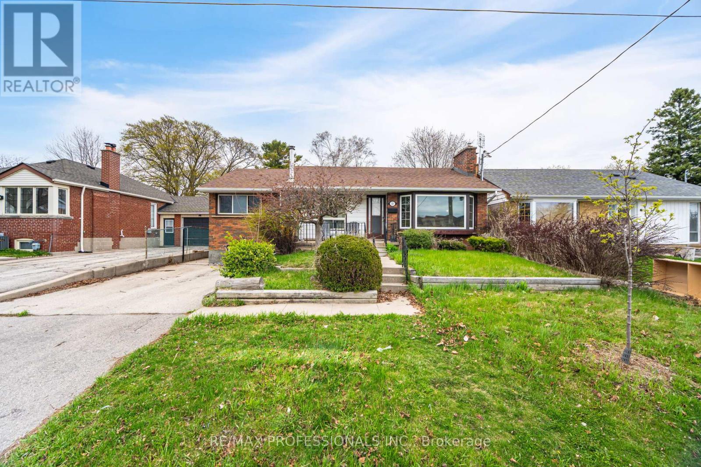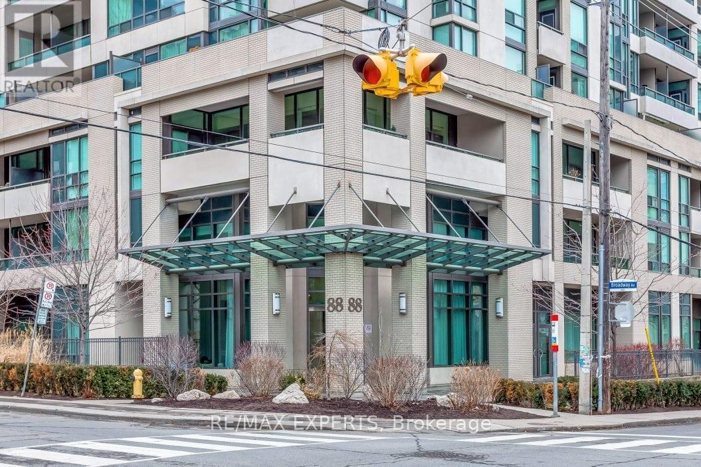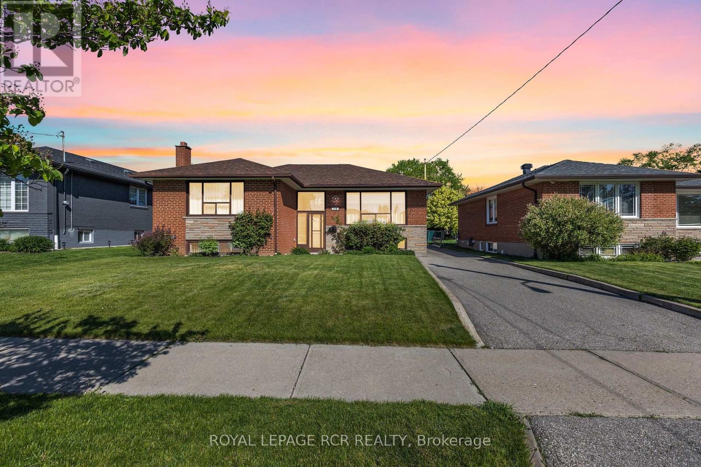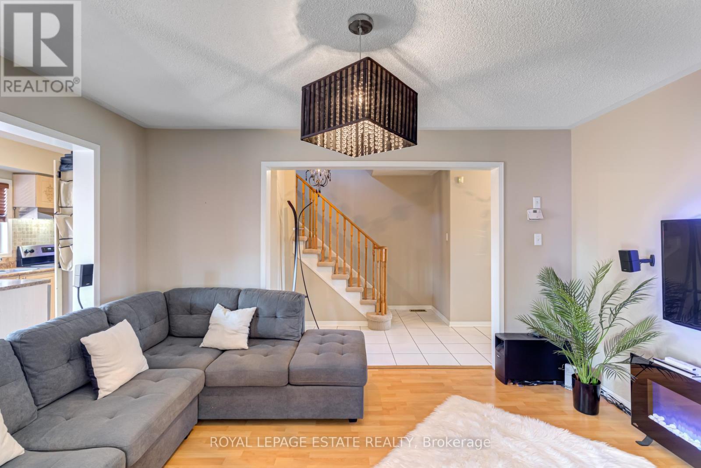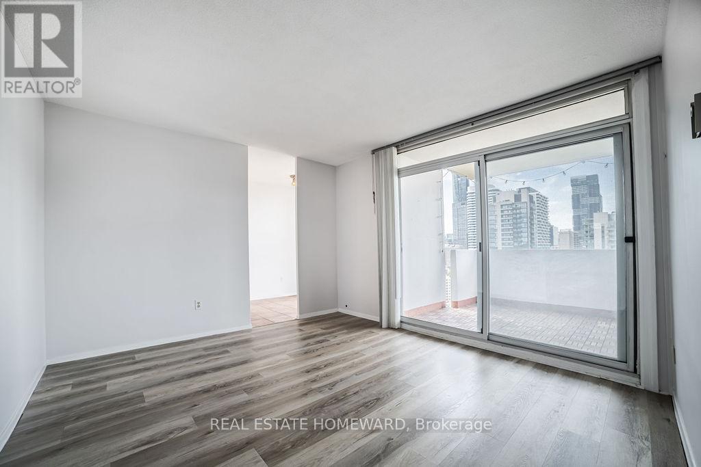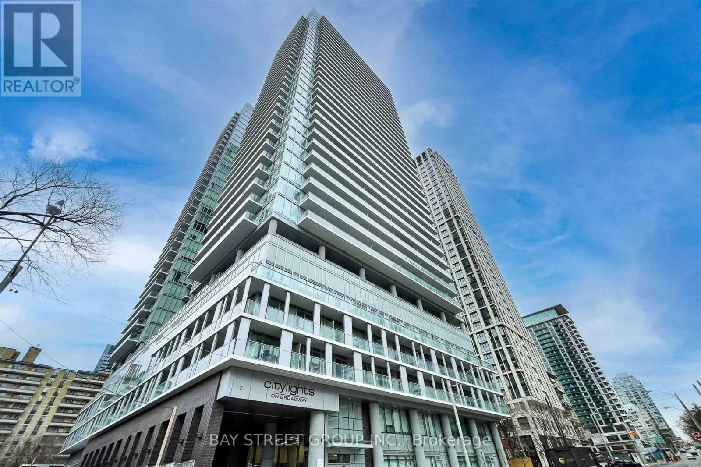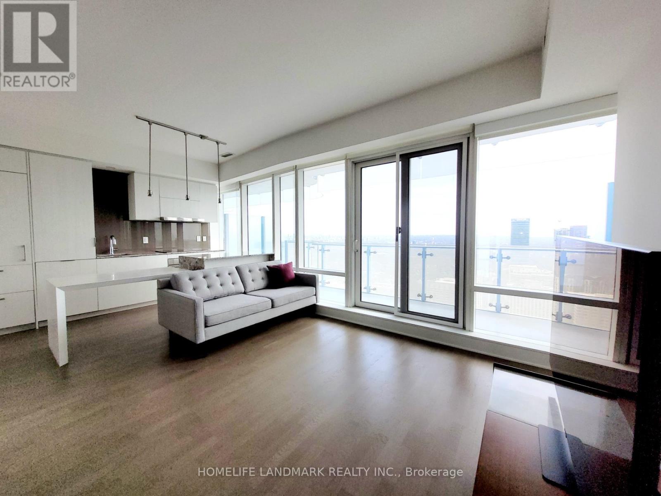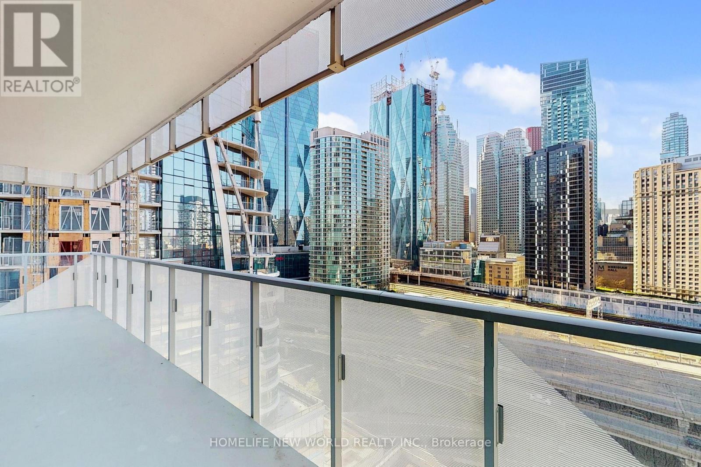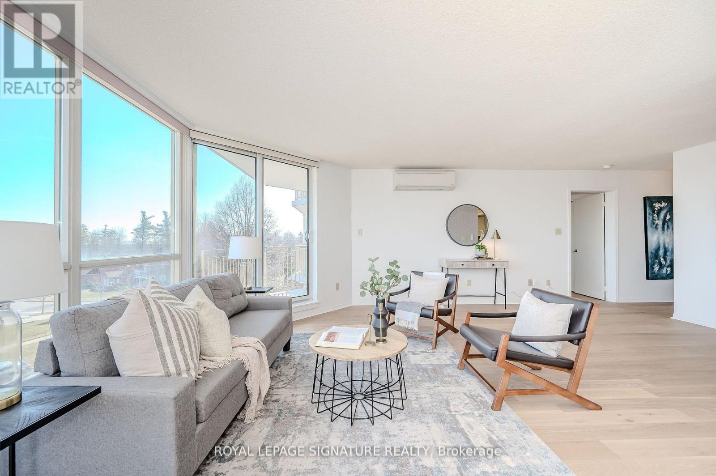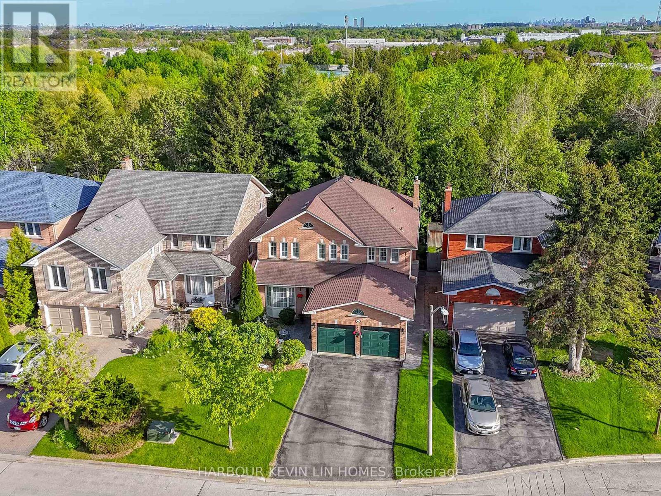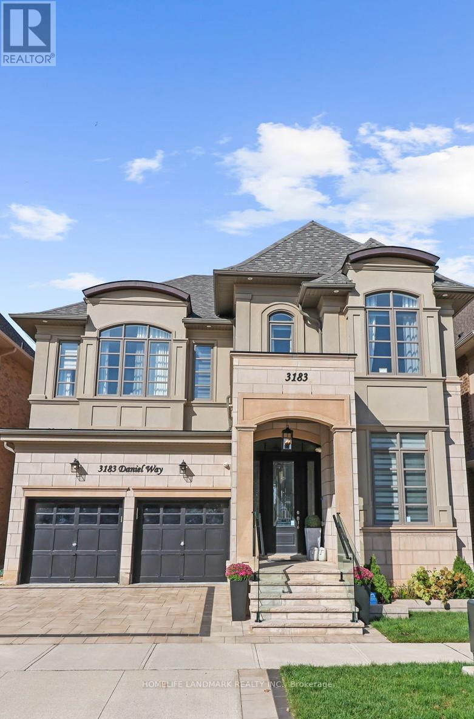11 Jeanette Street
Toronto, Ontario
Fantastic Opportunity in Cliffcrest Neighbourhood! Calling All Home Buyers & Investors! Amazing Rectangular, Pool Size, East Facing, 50' x 144.64' Lot! This Bungalow Features 3+2 Bedroom, 2 Bathroom, 2 Kitchens, Living Room with Bay Window & Gas Fireplace, Dining Room with Walkout to Large Deck, Spacious Kitchen and a Finished Basement with a Separate Entrance To An In-Law Suite with a Living Room, Kitchen, 2 Bedrooms and a 3 Piece Bathroom. Close to Public Transit, Go Train, Schools, Parks, Shopping, Places of Worship, Lake & The Bluffs Park & Beach. Walking Distance to Jeanette Park & R.H. King High School. (id:26049)
316 - 88 Broadway Avenue
Toronto, Ontario
Bright 1 Bedroom In Highly Sought After 88 Broadway Ave! Great Layout, Floor To Ceiling Windows, Modern Large Kitchen With Stainless Steel Appliances And Granite Counter. This Beautiful West Facing Unit Has A Great Sized Balcony, 2 Balcony Walk-Outs, And Double Closet In The Master Bedroom. Newly Painted And All New Elfs. Do Not Miss This Opportunity To Live At Yonge & Eglinton In A Great Building! (id:26049)
26 Ludstone Drive
Toronto, Ontario
Charming Raised Bungalow in Prime Willowridge-Martingrove-Richview! Lovingly maintained by the same owners for nearly 50 years, this detached 3-bedroom raised bungalow is approx. 1250sqft and sits on an incredible 52' x 109' lot with a detached double car garage and offers exceptional potential. The bright and spacious living/dining area features hardwood floors and a large front window that floods the space with natural light. The kitchen is clean and bright with access to a large covered concrete patio and the spacious backyard, an ideal setting for outdoor gatherings or avid gardeners. The main level includes three generously sized bedrooms and a 4-piece family bathroom. The finished basement boasts a large recreation room and an additional family room perfect for entertaining as well as a 3-piece bathroom and a separate walk-up entrance, offering great in-law potential. The rare double car detached garage completes this fantastic property. Located close to public transit, excellent schools, parks, shopping, and major highways this home offers both comfort and convenience in a sought-after neighborhood. Don't miss this wonderful opportunity! (id:26049)
81 Larkspur Road
Brampton, Ontario
Welcome to 81 Larkspur Rd. This charming detached, brick home is located in a family neighbourhood, offering the perfect blend of comfort and convenience. Backing onto a beautiful neighbourhood park with gate access! Your backyard oasis is perfect for a BBQ. Private yet has park accessiblity. Fabulous for kids. You're a short walk to numerous elementary schools, shopping, public transportation and the Brampton Civic Hospital. Step inside to discover a tasteful eat-in kitchen , large living room, spacious bedrooms and ample closet space. Large finished basement with above grade windows. Complete with a cantina. Spacious garage with up top storage. This home exudes warmth and character. (id:26049)
27 Brimwood Crescent
Richmond Hill, Ontario
Truly Magnificent Mansion W/Superior Quality All Imaginable Upgrd Top To Bottom. Luxurious 3 Garage Home In Prestigious Bayview Hill, Backing Onto Premium Ravine & The Beaver Creek, W/Walkout Bsmt. Stone Front, 9' Ceiling On Main Flr, Two-Storey High Foyer W/Skylight,18' Ceiling on Living Room, Cornice Moulding & Hrdwd Floor Throughout, Breakfast Area. Interlocking Brick Driveway, Nice Landscaping. Flagstone-Edged Pond W/Fountain &Waterfall. Fin W/O Bsmt W/Bar, Gym, Sauna Room&2Bdrms. Top Ranking School Bayview Ss With IB Program and Bayview Hill Elementary School. Easy Access To Shopping, Community Center, Parks, Go Transit And Highway. (id:26049)
93 Davos Road
Vaughan, Ontario
Living at 93 Davos Road has been incredibly convenient. We're just moments away from fantastic shopping, dining, and major highways, making commutes a breeze. Yet, the street itself is so peaceful and family-oriented. Everything you need is within easy reach, allowing for a truly balanced lifestyle. Top-rated schools: Providing excellent educational opportunities for families. Parks and recreation: Numerous parks, trails, and recreational facilities are nearby, perfect for an active lifestyle. Shopping and dining: A wide array of shops, restaurants, and cafes are just a short drive away. Convenient transportation: Easy access to major highways and public transit options make commuting a breeze. Hardwood Floors Throughout With 9Ft Smooth Ceilings On Main. Upgraded all Bathrooms. Finished Bsmt Great For Entertaining Plus Plenty Of Storage. Main Floor Laundry Leads To The 2 Car Garage. And many more!!! (id:26049)
211 - 180 Dudley Avenue
Markham, Ontario
Welcome To This Bright, Spacious & Updated 3 Bedroom, 2 Bath Low-Rise Condo In the Heart Of Thornhill! This Beautiful Residence Boasts A Well Appointed Functional Layout with A Large Living Room & Dining Area, Chef's Kitchen With Tons Of Counter & Cupboard Space & Walk Out To A Private Balcony. Freshly Painted Throughout With New Laminate Flooring, Stainless Steel Appliances, An Abundance Of Closet Space Plus A Walk-In Storage Room, Ensuite Laundry & Modern Light Fixtures Make This Suite Move-In Ready! Residents Enjoy All Utilities Included In Maintenance Fee! Building Amenities Feature A Renovated Lobby & Hallways, Exercise Room, Rec Room, Sauna, Outdoor Swimming Pool & Lots Of Visitor Parking For Your Guests. Located Conveniently Close To Schools, Transit (Including Approved Yonge & Clark Subway Stop!), Nature Trails, Parks, Restaurants, Shops, The Iconic Farmer's Market, Thornhill Community Centre, 3 Golf Courses & Pomona Tennis Club. Mins To Hwy 407 For Easy Access To Hwy 404 & 400! (id:26049)
11h - 8 Rosebank Drive
Toronto, Ontario
Welcome to Markham Place at 8 Rosebank Drive, a beautifully maintained condominium in a prime Scarborough location. This bright and sunny unit features 1 locker & 1 Parking Spot, Ensuite Laundry in your Unit, with desirable west exposures that fill the space with natural light throughout the day. Recently updated with new laminate flooring, modern baseboards and trim, and freshly painted for a clean, move-in-ready finish. The kitchen includes a newer smart stove with app access, allowing you to preheat the oven on your way home, ideal for busy schedules. A huge oversized fridge -fit for a chef, the building offers excellent amenities including a 24-hour concierge, fitness centre, party room, media lounge, guest suites, and ample visitor parking. Just minutes from Highway 401, with TTC bus stops and Blue Night service at your doorstep. Enjoy nearby shopping at Markham Corners and Markham Plaza, plus outdoor escapes like Rouge National Urban Park, the Cedar Trail, and the Toronto Zoo. This home is the perfect blend of comfort, convenience, and vibrant urban living. Low Maintenance Fees! (id:26049)
48 Ranstone Gardens
Toronto, Ontario
B-R-E-A-T-H-T-A-K-I-N-G! Stunning And Bright, Nwly Renovated 3+3 Bedrooms, 4 Washrooms, And 2 Kitchens Detached Bungalow w/d A Huge Backyard In A Highly Desirable Quiet & Safe Neighbourhood. The Owner Spent Over $100K For Renovation. Separate Side Entrance To Basement. Bsmnt Alone Has More Than $2,500 Rental Income. Walk Out From Your Bedroom To Your Own Oasis.Huge Walkout Deck From The Bedroom Leading To The Backyard (249 Feet) With A Swimming Pool And Gazebo. Open Concept Kitchen. 2 Sets Of Washer & Dryer. Washer, Dryer, Stove Have Warranty From Best Buy Expires In 2027. New Roof Was Installed In November 2023. Access To The Biking Trail From Back. Steps To Kennedy TTC & Go Station, Scarborough RT, Upcoming Eglinton Crosstown, Close To Schools, Places Of Worship, Diverse Shopping Centre, The First Costco Business Centre In Toronto. (id:26049)
2509 - 40 Homewood Avenue
Toronto, Ontario
Big, bright, and brimming with potential - And I'm not just talking about your lovely personality! This one-bedroom condo in the always-vibrant Church/Wellesley Village is your chance to get into a fantastic building at an even better price. This is your blank canvas, waiting for the right buyer with the right vision (and maybe a Pinterest board or two). The layout? Spacious and functional, with good-sized rooms, tons of storage, and a stunning floor to ceiling Kitchen window. Speaking of, west-facing sliding patio doors let the sunshine pour in, and the oversized balcony is ideal for plants, patios, or (not) pretending you're on vacation. 40 Homewood has a newly renovated gym, sauna, & hallways, with a HUGE backyard, aesthetic landscaping, party rooms, BBQs and more (if you can believe it!) Dream location: 97 Walk Score means you're steps to parks, groceries, the subway, and all the neighbourhood charm you can handle. Parking? Very Easy. Locker? That too. This ones priced to move so if youve got a bit of vision and a good eye for value, look no further. (id:26049)
3106 - 195 Redpath Avenue
Toronto, Ontario
Welcome to Citylights on Broadway South Tower at 195 Redpath Avenue, a premier new condo development by the renowned Pemberton Group, built in 2022. This thoughtfully designed 2-bedroom suite offers 640 sq ft of functional living space and boasts unobstructed panoramic views of the Toronto skyline, CN Tower, and Lake Ontario. Enjoy your morning coffee or unwind in the evening on your private balcony while soaking in sunrise, sunset, or the seasonal changes of the city. Inside, youll find an open-concept layout with handmade chandeliers and unique décor crafted lovingly by the current owner, complemented by a modern kitchen with quartz countertops and stainless steel appliances, as well as spa-inspired bathroom. Exceptional 5-star lifestyle amenities, offering over 28,000 sq ft of indoor and outdoor spaces including two outdoor pools, full gym, yoga studio, basketball court, media room, rooftop terrace, amphitheater, party room with chefs kitchen, 24/7 concierge, guest suites, and visitor parking. Perfectly located in the vibrant Mount Pleasant West neighbourhood, just steps from Eglinton Subway Station and the future Eglinton Crosstown LRT, as well as Metro, top-rated public and private schools, cafes, parks, and the Yonge-Eglinton Centre. With a Walk Score of 95, this is an unbeatable location for anyone seeking the best of Midtown living. One (1) Locker Included! (id:26049)
4602 - 1 Bloor Street E
Toronto, Ontario
Toronto's iconic landmark, 1 Bloor East! Live in the heart of the city in this bright and spacious one-bedroom corner unit featuring top-of-the-line appliances including a Sub-Zero refrigerator, Wolf cooktop and oven, a newly installed high-capacity Samsung AI washer/dryer (Oct 2024) and a spacious balcony, while enjoying stunning east-facing panoramic views and abundant natural light from floor-to-ceiling windows. Features include stainless steel appliances, a center island with extra storage and a built-in dining table. Benefit from easy access to all amenities, breathtaking city, lake, and sunrise views from the terrace, a functional layout with no wasted space, high-end finishes throughout (including 9 ft ceilings and engineered wood floors), and direct access to two subway lines. 24 hour concierge and security. One locker included. Steps to Yorkville shopping, close to the University of Toronto and Toronto Metropolitan University, with Yorkville's shops, Toronto Public Library, ROM, Holt Renfrew Centre, well-known restaurants in the area, cafes, Nike Store, Major banks are surrounded by and Starbucks all within easy reach. (id:26049)
1505 - 26 Norton Avenue
Toronto, Ontario
Luxury Condominium In The Core Of North York. Unobstructed Sun-Filled East View. Open Concept Layout. 1 Bedroom & Den. Hardwood Floor Throughout. 9-Feet Ceiling. Modern Kitchen, Quartz Countertop And Island. Close To Subway, Empress Walk Mall, Metro, Loblaws, Cineplex Movie Theater, North York Civic Centre, Library, Restaurants, Shopping And More. (id:26049)
623 - 39 Brant Street
Toronto, Ontario
Step into this stylish and thoughtfully designed junior 1-bedroom suite , offering a seamless blend of industrial charm and contemporary finishes. Featuring soaring 9-foot exposed concrete ceilings, expansive floor-to-ceiling windows, hardwood flooring throughout, this unit delivers a modern and vibrant living experience.The sleek, open-concept kitchen boasts stainless steel appliances, a gas cooktop, stone countertops, and a stylish tile backsplash perfect for entertaining or enjoying a quiet evening in. The spa-inspired bathroom includes a deep soaker tub .Located in one of Toronto most sought-after neighbourhoods, steps away from the best of King West award-winning restaurants, boutique shops, nightlife, transit, and green space. The Brant Park building offers premium amenities, including a fully equipped gym, concierge service, party room, guest suites, and BBQ area.Perfect for professionals, first-time buyers, or savvy investors to enjoy downtown Toronto living at its most sophisticated. (id:26049)
819 - 5 Rosehill Avenue
Toronto, Ontario
An absolute gem! Corner suite (2 suites combined by builder). Just under 2,000 sq. ft. of luxurious living space in quaint boutique building just steps to the shops of Summerhill, subway at St Clair & Summerhill, the David A Balfour park & trail. Fabulously renovated with an artistic flair throughout! Newly engineered hardwood floors spanning the entire condo, gourmet kitchen (eat-in with granite countertops, several fabulous upper & lower cabinets, stainless steel appliances), great outdoor terrace with gas BBQ hookup & wonderful views to the east. It is like living in a bungalow in the sky!! Includes 2 side by side parking spaces & 2 side by side lockers. Don't miss out on this stunning home! **EXTRAS** Upgraded features include brand new engineered hardwood flooring, custom designer doors throughout, artistic lighting, window coverings, central vacuum system and much more! Floor plan is attached to the listing; terrace views east!! (id:26049)
1504 - 28 Freeland Street
Toronto, Ontario
Luxury 2 Year New, bright & spacious 1+1 Corner Unit At Prestige One Yonge for sale! Unit offers nearly 700 sq.ft. of interior space plus a large wraparound balcony! Functional split-bedroom layout, den can be used as a second bedroom. 9' Feet Smooth Ceiling. Top To Ceiling Windows, laminate Flooring Thru-Out, S/S Appl W/Quartz Countertop Kitchen, Large Balcony! Steps To Union Station, Gardiner Express, Financial And The Entertainment Districts, Restaurants, Supermarkets, Eaton Centre...Walkers Paradise: Walking Score 97! (id:26049)
1011 - 10 Tobermory Drive
Toronto, Ontario
Spacious, Affordable, and Full of Potential! An excellent opportunity for first-time buyers and savvy investors. This 2-bedroom unit offers great space and layout with ceramic flooring in the living/dining areas and laminate in the bedrooms no carpet throughout. Enjoy fresh paint, new baseboards, a large balcony, ensuite locker, and in-unit laundry, plus shared laundry on every floor for added convenience. With all utilities included and low maintenance, this unit is a smart choice for long-term living or rental income. Located near transit options, schools, and shopping, it provides excellent value and accessibility. ***Please note: Photos are virtually staged*** (id:26049)
82 Dafoe Crescent
Brampton, Ontario
2 Br Legal Basement Apartment. 4 Separate Entrances. 4 + 2 Br ,3 Full Washrooms. 3 Kitchens, 3 Washroom, Ss Appliances, Gleaming Hardwood. No Carpet In Whole House, Beautiful Neutral Paint, Upstairs skylight, Concrete Backyard With With Sturdy Transparent Shed. No Sidewalk. No House In The Front. No Grass To Cut. Possibility , live upstairs, Let the tenants pay the mortgage ,Located In An Excellent Location Walking Distance To Many Schools(include Sheridan College), Parks, Public Transportation & All Other Amenities!!Shows A+++ (id:26049)
412 - 26 Hall Road
Halton Hills, Ontario
Can we get an Amen for this 1+Den! Your prayers have been answered with this bright and oh so spacious boutique beauty. Move in ready and floor-to-ceiling windows means so much natural light and goodbye winter blues! Nearly 950 sq ft of functional living space, freshly painted throughout and new engineered hardwood flooring. Includes laundry, an owned parking space, balcony and tons of storage (plus a locker)! This well managed, meticulously maintained building has a great community and offers private exercise room, sauna, BBQ area, billiards room, party room and workshop all at your fingertips. Perfectly situated on a quiet street - steps to parks, excellent schools, public transit and shopping. Bonus - the Hungry Hollow Ravine Trail System is just a stone's throw away! (id:26049)
43 Summitcrest Drive
Richmond Hill, Ontario
Sun-Filled Large Premium Lot, Backing onto ***RAVINE*** in Prestigious Devonsleigh. Meticulously Maintained Home in Pristine Condition. $100K Spent on Upgrades and Renovations. Newer Extended 2-Tier Cedar Deck, As Well As Stamped Concrete Patio and Gazebo Offers the Perfect Retreat for Relaxation & Enjoyment of The Outdoors. A Large Private Backyard, Providing Ample Space for Outdoor Activities and Entertaining. As You Step Through the Front Door, You'll Be Greeted by an *** Impressive Two-Storey 18 Ft High Foyer *** Setting the Tone for The Grandeur That Awaits Within. The Property Boasts an Array of Luxurious Features, including 2 Gas Fireplaces by Heat and Go, Crown Moldings, Upgraded Board and Batten Wainscotting in The Foyer, Oversized Windows Allowing For Tons Of Natural Sunlight. Open Concept Main Floor Featuring Renovated Modern Kitchen with Custom Cabinetry, Top-of-the-Line Kitchen Appliances, Granite Countertops, Undermount Sink, Unique Backsplash and Light Fixtures. Private Primary Bedroom Features Renovated Lavish 5 Piece Ensuite (2023), with Luxury Vinyl Plank Flooring, Custom Vanity, Granite Countertop, Free Standing Bathtub and Seamless Glass Shower. Remodelled Powder Room Featuring Designer Vanity with Granite Countertop, Mirror and Modern Faucet. The Professionally Finished Basement Featuring Fabulous Recreation Room, Fully Equipped Kitchen, and 3-Piece Bathroom. Garage Doors were Replaced in 2021 with Premium Insulation by GARAGA. This Property Offers the Perfect Balance of Privacy and Accessibility. With its Impeccable Craftsmanship, Abundant Natural Light, and Seamless Indoor-Outdoor Flow, this is More Than Just a House - It's a Place to Call Home. Exceptional Location Within Highly Rated School Catchments, Including Richmond Hill High School and St. Theresa of Lisieux Catholic High School. Excellent Location with Easy Access To Hwy, Public Transit, Shopping, Restaurants, Community Centers, Parks and Walking Trails. (id:26049)
1203 - 10 Stonehill Court
Toronto, Ontario
Step into a stunning 3-bedroom corner condo that radiates warmth and charm! This beautifully designed space welcomes you with an open-concept layout, where spacious living and dining areas flow effortlessly, perfect for cozy family nights or lively gatherings with friends. Sunlight pours through large windows, filling every corner with a bright, inviting glow. Each generously sized bedroom offers a peaceful retreat, blending comfort and privacy, while ample closets and in-suite laundry make daily life a breeze. Step out onto the expansive balcony, a delightful spot for sipping morning coffee or unwinding under the stars. Nestled near Finch and Warden, this gem is surrounded by vibrant parks, bustling plazas, and welcoming community spots, with seamless access to TTC and highways 404 and 401. Enjoy the perks of a well-appointed condo with fantastic amenities: a party room for celebrations, a gym for staying active, a tennis court, a children's playground, and beautifully maintained grounds all with low maintenance fees. With Seneca College, Bridlewood Mall, L'Amoreaux Recreation Centre, and top-notch schools nearby, convenience is at your doorstep. Plus, dedicated on-site property management ensures everything runs smoothly, so you can focus on making memories in this stylish, functional, and oh-so-warm home. Ready to fall in love? This is the one you've been waiting for! (id:26049)
904 - 7 Kenaston Gardens
Toronto, Ontario
Feels Like a 1-Bedroom. Priced Like a Studio. Don't let the label studio fool you. This smartly designed space at 7 Kenaston Gardens #904 gives you the comfort and function of a true 1-bedroom - without the 1-bedroom price. You've got a private sleeping area, tucked away from the rest of the space - with two closets, including a huge walk-in. A full L-shaped kitchen with stainless steel appliances and modern finishes. A real dining area that fits a 4 people dining set. And living room big enough for a large 3-seater sofa. Its everything you'd expect in a 1-bedroom condo, just way more affordable. And here's the big bonus: parking is included. That's almost unheard of at this price point , especially in such a prime location. This east-facing unit is filled with natural light, and the 54-square-foot balcony gives you your own sunny outdoor escape. The Bayview Subway Station is right downstairs, and Bayview Village Shopping Centre is just across the street, with groceries, restaurants, cafés, and more. If you're a first-time buyer or investor looking for unbeatable value in the city, this one is a no-brainer. Smart layout. Prime location. Parking included. All at a price that's hard to find. Come take a look and fall in love. (id:26049)
3183 Daniel Way
Oakville, Ontario
Welcome to this luxury home by Fernbrook Homes (Medici Model), located in Oakville's prestigious uptown core. Boasting nearly 5,000 sq. ft.(3,507 above-grade + Finished basement) of impeccably designed living space. This home is a sure add to your viewing list. 5 Bedroom,5.5 bathroom modern and open concept layout with 10-foot ceilings on main and 9-foot ceilings on second and basement levels. Premium $$$spent on upgrades throughout the home. Spacious bedrooms that all come with attached baths (no sharing); 3 of 4 bedrooms have walking closets.Custom-designed his and hers walk-in closets in the master bedroom. Beautifully upgraded kitchen with built-in high-end appliances and a large island perfect for entertaining. Front porch elegantly done in premium natural stone with modern pavers on the driveway; beautifully landscaped cedar-lined backyard with gas fireplace, perfect for entertaining your friends and family. Fully finished basement level designed with leisure functionality in mind with custom bar, entertainment wall, high-end entertainment and audio system, and built-in kitchen appliances. This home is the perfect blend of luxury, comfort, and sophistication in one of Oakville's most sought-after neighborhoods.Don't miss this rare opportunity and schedule your private showing today!!! (id:26049)
197 Cherrywood Drive
Newmarket, Ontario
Welcome to 197 Cherrywood Drive, a charming and beautifully maintained raised brick bungalow nestled in one of Newmarket's most convenient neighbourhoods. This spacious 3-bedroom, 2-bathroom detached home sits on an extra-deep, private lot backing onto a school and greenspace-offering peaceful views with no houses behind. Surrounded by mature trees and featuring a city-maintained walkway beside the property, this home provides both privacy and convenience. Inside, you'll find a bright and functional eat-in kitchen, generous living spaces, and a layout that offers excellent potential for a separate in-law or nanny suite with a back entrance. The covered back patio is perfect for relaxing or entertaining, while the large private driveway offers ample parking for multiple vehicles *bonus extra long carport canopy. This is a fantastic opportunity to move right in or invest in a property with great income potential. Located just minutes from Upper Canada Mall, the Newmarket GO Station, Tim Hortons, Costco, Walmart, and the boutique shops along Main Street, everything you need is close by. With quick access to both Highway 404 and 400, this home truly combines comfort, accessibility, and long-term value. Don't miss your chance to own this versatile and well-loved home in a prime Newmarket location. (id:26049)

