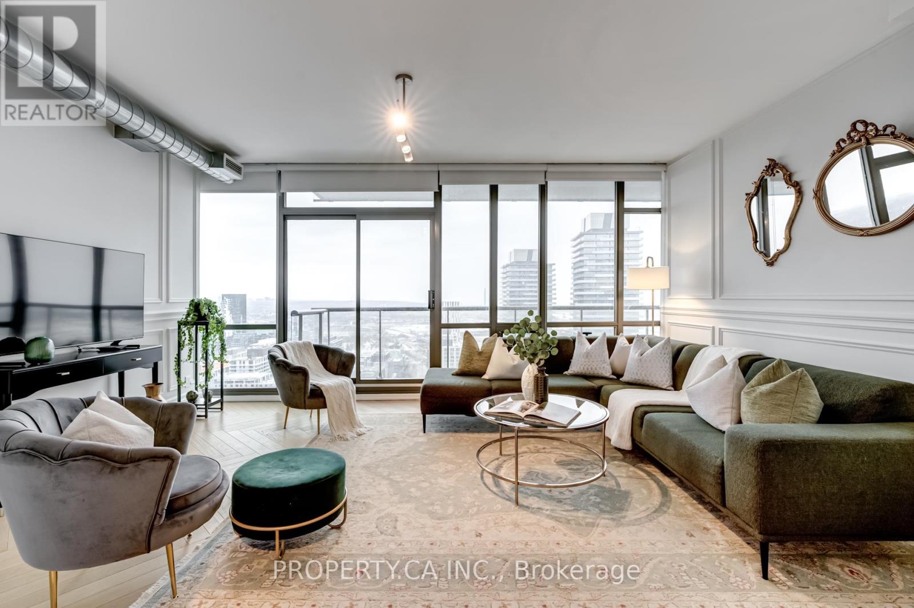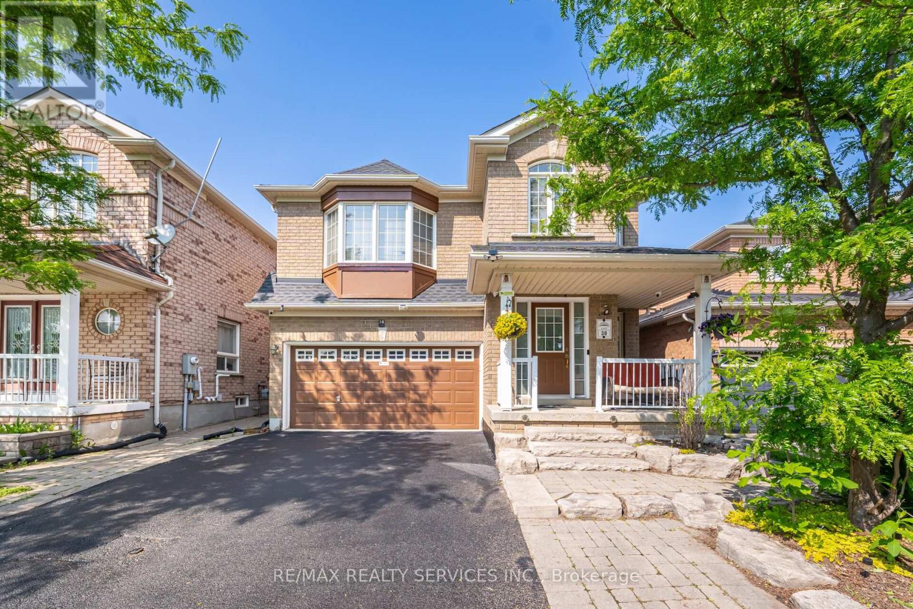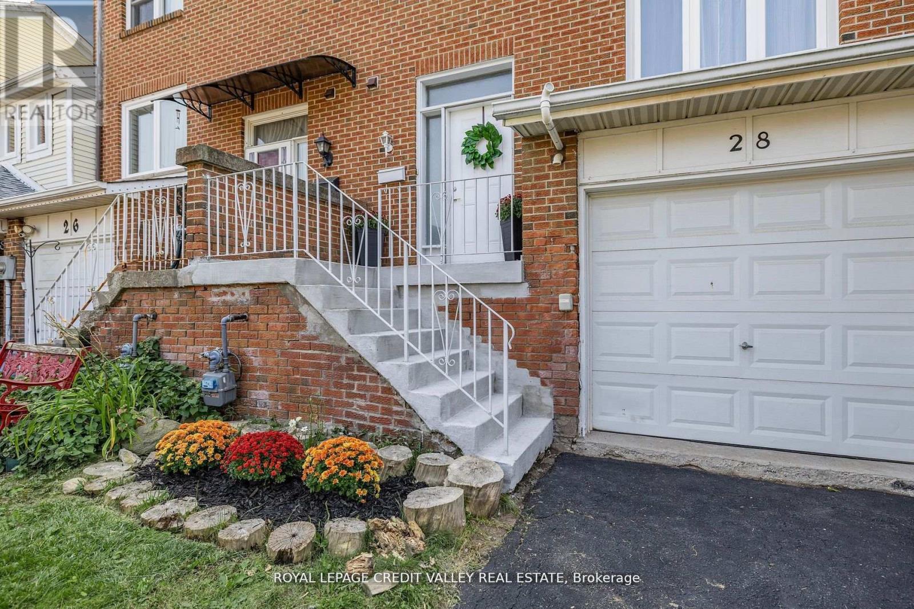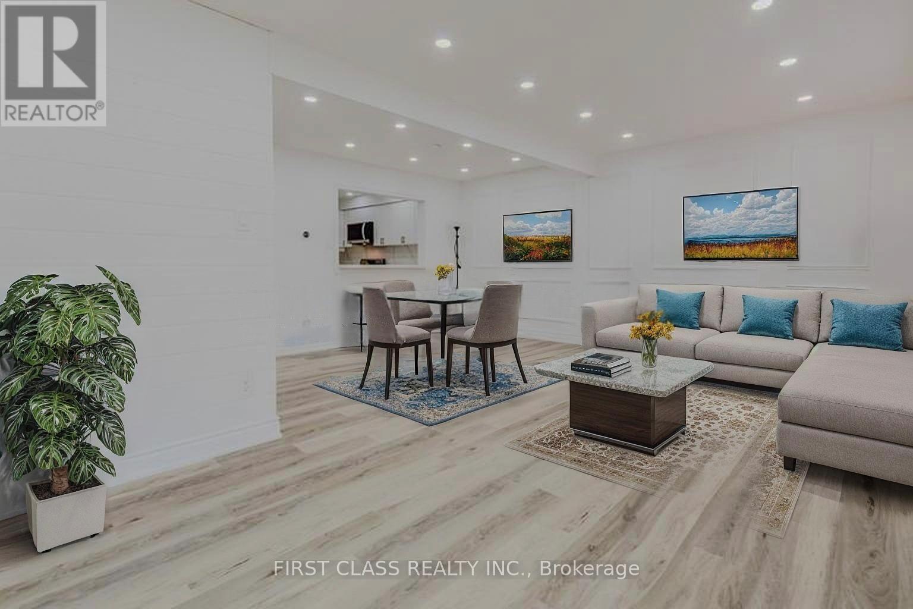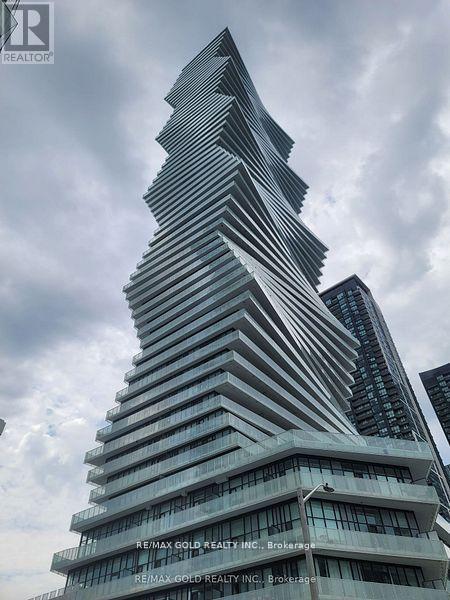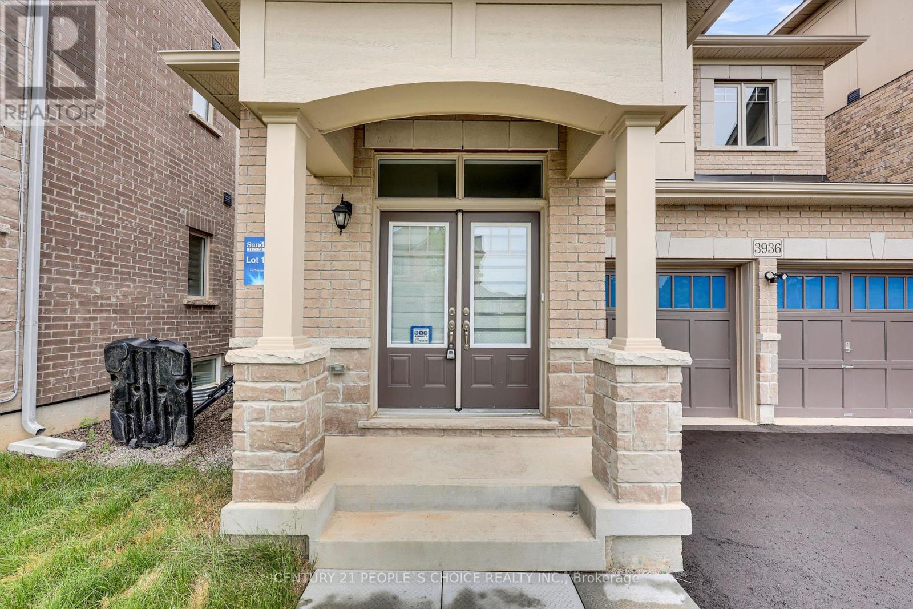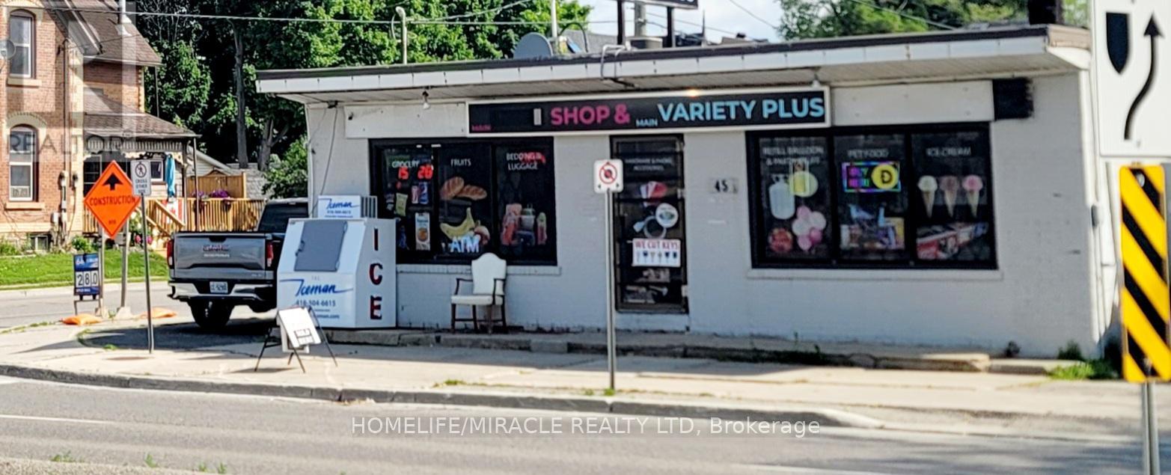805 - 68 Merton Street
Toronto, Ontario
Welcome to the heart of Mount Pleasant West, where boutique condo living meets urban convenience. Suite 805 at 68 Merton Street offers a unique opportunity to enjoy both indoor comfort and rare outdoor space in one of Midtown Toronto's most desirable pockets. This thoughtfully laid-out 2-bedroom, 2-bathroom suite offers 767 sq. ft. of interior living space plus an incredible 541 sq. ft. private terrace complete with a gas line for BBQing. Whether you're entertaining guests, working from home under the sun, or just unwinding with skyline views, this terrace is your personal urban oasis. With a bright, south-facing exposure, the suite is filled with natural light throughout. The open-concept layout balances functionality with style, and comes complete with parking and locker included. Residents enjoy access to a wide range of amenities: concierge, fitness centre, party and meeting rooms, guest suites, theatre room, games room, boardroom, and more. Perfectly positioned just steps to Davisville Station, and nestled between the energy of Yonge & Eglinton and the sophistication of Yonge & St. Clair, this location offers walkable access to shops, cafes, restaurants, the Beltline Trail, parks, and the Davisville Medical Dental Centre. This isn't just a condo its a lifestyle. Come experience Suite 805 for yourself. Your next chapter starts here. (id:26049)
35 Sheldrake Boulevard
Toronto, Ontario
Sensational renovated home on prime street. Lots of natural light including a large skylight at the top of stairs. Unreal 266 foot deep South facing landscaped lot! 4+2 bedrooms, large primary suite with fireplace, coffered ceilings, and 2 walk-in closets and 5 pc ensuite! Chefs kitchen with the all the necessary appliances. Family room with built-ins, fireplace, and walk out to deck. Fabulous lower level with rec room, wine cellar and 2 bedrooms! Legal front pad parking. So many improvements! See Sellers improvement list. This is the one! (id:26049)
3002 - 33 Mill Street
Toronto, Ontario
Welcome to Pure Spirit! Elevate your lifestyle with this extraordinary, house-like residence perched high above the historic Distillery District. Spanning an impressive 2,661 sq. ft., this 3 bedroom + family room/den masterpiece is an urban retreat like no other, offering an unparalleled blend of space, luxury, and breathtaking views. Step inside and be greeted by floor-to-ceiling window walls that wrap around the entire home, flooding the space with natural light and showcasing jaw-dropping panoramic vistas of the city skyline, glistening lake, and serene Toronto Islands. Whether you're enjoying your morning coffee or unwinding at sunset, every moment here feels cinematic. Three expansive balconies invite you to soak in the sights and sounds of the city from your private perch in the sky. Designed with impeccable attention to detail, this residence boasts white oak herringbone flooring, custom window coverings, and elegant white wainscoting, creating a warm yet sophisticated ambiance. Every inch of this home has been thoughtfully enhanced with a series of high-end upgrades, including a fully renovated set of 3 bathrooms, a beautifully redesigned laundry room, and stunning new designer lighting fixtures, all completed in 2024. The kitchen has been upgraded with a sleek new dishwasher and two wine fridges, making it perfect for entertaining. Separate HVAC systems through the unit for year-round comfort, a new washer and dryer bring modern efficiency to the space. Beyond your private sanctuary, you have your 2 parking spots and a great sized locker with the building offering an array of world-class amenities, such as media room, gym, party room, 24-hour concierge, visitor parking, the spectacular outdoor pool, hot tub, sun-drenched sundeck, where you can relax and unwind in style. The neighbourhood is ideal for walking and transit to art galleries, specialty stores, restaurants, bike paths and the Waterfront. (id:26049)
30 Sams Crescent
Brampton, Ontario
Do Not Miss This One. Over 3200 sq ft of Living Space in this Totally updated and Renovated 4 Bedroom + Loft Detached House with a Finished basement, featuring 2 bedrooms, Kitchen, Living/ Dining, Ground Level Separate entrance and Separate Laundry. Double Car Garage with parking for 4 Cars on the Driveway (No Sidewalk). On the Main floor, Separate formal Living and Dining area with Broad hardwood and Pot Lights, Family Room with Gas Fireplace and Hardwood floors, Chef's Kitchen with ample cabinet space, pot lights, SS Appliances, Quartz counter top and Natural stone Backsplash, Separate Breakfast/Dining area with pot lights and access to a fenced backyard with stone interlocking, entertainment space for BBQs, and storage shed. Main floor powder room with potlights, Mud room with access to garage. Hardwood stairs lead to a wide Loft with pot lights, perfect for an home office or reading lounge. Upstairs, a King Sized Master bedroom with 5 pc ensuite bath with upgraded vanity and Pot Lights, Soaker tub and stand up shower, walk in closet and a PAX Wardrobe system. Three very good sized sunlit Bedrooms include One with walk in closet, One with an Office nook, all with enough space for queen sized beds and more. The Common full bath has been upgraded with pot lights and quartz vanity. The Basement is finished with ESA Safety certification with Street level Separate Entrance, 2 good sized bedrooms, a full sized Kitchen, Full bathroom, Living and dining space and a Separate Laundry. Roof done 2021, High Efficiency Furnace (Owned) installed Jan 2021, New HWT (Rental) installed 2025. Ready to Move In, Make this Your New Dream Home. (id:26049)
88 - 2779 Gananoque Drive
Mississauga, Ontario
**Beautiful 3-bedroom, 2-bathroom Condo Townhome Cheaper Than A Condo**| Prime Location In A Family-Friendly Neighbourhood And Features Open-Concept Floor Plan | Modern Kitchen With Granite Counters | Combined Dining And Living Area With Bamboo Flooring, Pot Lights And Walk-Out to Private Patio Is Ideal For Living Or Entertaining | Private Backyard With No Neighbours Behind Offers Privacy And Tranquility | 3 Generously Sized bedrooms And Full Washroom On Upper Level | Finished Basement Provides Flexible Recreation Area That Could Also Serve As Home Office, Gym, Or Extra Living Space | Located Minutes From Highway, Top-Rated Schools And Shopping | (id:26049)
107 - 5150 Winston Churchill Boulevard
Mississauga, Ontario
Welcome Home to this stunning, newly renovated bachelor suite perfect for a first time home buyer and working professional. This home offers immaculate living space with high ceilings, loads of natural lighting, newly renovated kitchen and bathroom, ample storage space and in-suite laundry. Tastefully Designed and renovated, this home is situated in the prime location of Churchill Meadows that offers an abundance of local shops, cafes, groceries in close walking proximity. Transit at your doorstep.Won't last! (id:26049)
28 Kincaid Court
Brampton, Ontario
Convenience Lives Here! Welcome To This Spacious 3-Bedroom, 3 Bathroom Townhome Gem (Freehold), Offering An Abundance Of Features To Bring Ease To Your Day To Day Lifestyle. Nestled At The End Of A Cul-De-Sac, Step Inside To 1192 Sq Ft And Be Greeted By An Open-Concept Living Area Illuminated By Natural Light, A Gourmet Kitchen Boasting Luxurious Granite Countertops, Centre Island & Stainless Steel Appliances. With A Walkout Basement To The Backyard, Enjoy Seamless Indoor-Outdoor Living, Perfect For Summer Bbqs Or Morning Coffee In The Fresh Air. Retreat To The Master Suite, Complete With Its Own Ensuite Bathroom. Ample Storage Space Throughout Ensures You Have The Space You Need. This Home Provides Ease With Walk-Thru Access From The Garage To The Basement, On The Same Level As Well As Access To The Backyard. Newer Roof 2023. Located In A Desirable Neighborhood, This Townhome Offers Proximity To Schools, Parks, Shopping, Trails, And A Myriad Of Amenities, Providing Endless Opportunities For Recreation And Leisure. Don't Miss Out On The Chance To Make This Forever Your Home. (id:26049)
75 Royal Salisbury Way
Brampton, Ontario
Welcome to this charming freehold townhouse nestled in the desirable Madoc subdivision. Freshly painted throughout and featuring thoughtful upgrades, this home is move-in ready and ideal for comfortable family living. The upgraded kitchen was fully renovated in 2022 and features quartz countertops, luxury vinyl flooring, stainless steel appliances (all less than three years old), ample cabinetry with pot drawers, double sinks, and convenient access to the dining area. The bright, L-shaped living and dining space features new vinyl plank flooring (2025), a large picture window, and garden doors leading to a patio perfect for relaxing or entertaining. Both bathrooms have been tastefully renovated in 2025 with modern finishes, offering a fresh, updated feel throughout the home. The spacious primary bedroom boasts a semi-ensuite bath, a sun-filled window, and his-and-her closets. The second and third bedrooms overlook the green space and are generously sized for family, guests, or office use. Downstairs, the finished basement adds versatile living space and features a cozy rec room. With its layout and separate access potential, it could easily serve as an in-law suite or be converted into a rental unit to generate extra income. Additional highlights include an inviting front foyer, a glass-inset front door, single-car garage, convenient main floor powder room, and numerous updates: Full interior painting (2025) Shingles replaced in 2020 Washer and dryer (2024)Furnace and A/C replaced in 2022 Attic was last inspected and found to be in good condition. Ideally located close to parks, schools, recreation centres, shopping, and transit, with easy access to Hwy 410 this beautifully updated and well-maintained home checks all the boxes! (id:26049)
261 - 2120 Itabashi Way
Burlington, Ontario
Welcome to the Villages of Brantwell, where this bungalow semi offers the perfect blend of comfort and convenience. Charming, one-level residence features a thoughtfully designed main floor with 2 spacious bedrooms and 2 full bathrooms, convenient laundry with interior garage access. The open layout of the kitchen and adjacent great room and dining room lends perfectly to entertaining. The great room opens onto a patio with trees and perennial plantings. The fully finished basement extends the living space, featuring an additional bedroom or office for your work-from-home needs and plenty of storage. Residents of enjoy access to a vibrant clubhouse, offering a variety of activities and social events, fostering a strong sense of community. For golf enthusiasts, the home is just steps away from Millcroft Golf Course. Additionally, all essential amenities are conveniently located nearby, ensuring you have everything you need within easy reach. This bungalow semi perfectly combines functionality and a prime location, making it an ideal choice for those seeking a comfortable and active lifestyle in the heart of the Tansley Woods Community. In this Premier Adult Lifestyle Community, maintenance fees cover a comprehensive maintenance program including shovelling/salting your driveway & sidewalk, washing windows (twice yearly) and lawn mowing. Easy walking distance to library, forested trails, restaurants, shops and public transit (id:26049)
1804 - 3900 Confederation Parkway
Mississauga, Ontario
Welcome to elevated living at M City Condos, a corner unit nestled in the heart of Mississauga's vibrant city centre. This bright and spacious home offers two stunning views and is flooded with natural light through expansive floor-to-ceiling windows. Perfectly situated near Square One Shopping Centre, Sheridan College, YMCA, Central Library, and the Living Arts Centre, with seamless access to public transit and major highways. This beautifully designed unit features2bedrooms, 2 bathrooms, and a versatile flex space that can be used as a third bedroom or home office. Enjoy modern finishes throughout, including stainless steel appliances, integrated fridge and dishwasher, stacked washer/dryer, and a dedicated parking spot. M City offers resort-style amenities such as a saltwater pool,24-hourconcierge, event lounge, game room with kids' zone, roof top terrace, bike racks, and a seasonal outdoor skating rink. A perfect blend of luxury, location, and lifestyle this one has it all! (id:26049)
3936 Leonardo Street
Burlington, Ontario
Newly Built Spacious 4 BR Detached Home in Premium lot Available for sale. Located In The Alton Village West Community! Featuring A Modern kitchen with tall cabinets and Quartz counter tops. 9 Ft Ceiling through out Main Floor,. Breakfast Area. Hardwood floors through out main floor and broadloom in bedrooms. Master Bedroom With 5 Pc Ensuite And Other Three Spacious Bedrooms. Main Floor Laundry. Well ventilated with no houses in front and facing to the park. Finished basement with separate side entrance. (id:26049)
45 Main Street N
Halton Hills, Ontario
Prime Investment Opportunity in Georgetown, Halton Hills. AWESOME 2 BEDROOM BUNGALOW HOUSE WITH CONVENIENCE STORE INVESTMENT PROPERTY FOR SALE NOT BUSINESS. An exceptional investment opportunity awaits in the heart of Georgetown, Halton Hills! This property features a long-standing retail convenience store successfully operating for over 30 years in a high-traffic location, along with an attached 2-bedroom bungalow. Prime Location: Positioned in a busy, high-demand area with excellent visibility and foot traffic, ensuring continued success for the retail operation. Dual Income Potential: The attached 2-bedroom bungalow offers a comfortable living space, perfect for the owner or as a rental property. Rapidly Growing Area: Georgetown is a thriving community with ongoing development, ensuring increasing value and potential for long-term growth. Future-Proof Investment Georgetown is one of the fastest-growing communities in the GTA. Continued residential and commercial development in the area. Long-term appreciation and strong Return on Investment potential Whether you're looking to diversify your investment portfolio, or capitalize on Georgetown's booming real estate market, this property offers the perfect blend of commercial success and residential comfort. This is a rare, must-see opportunity for investors looking to secure COMMERCIAL AND RESIDENTIAL INVESTMENT PROPERTY WITH DOUBLE INCOME. Don't miss out! (id:26049)



