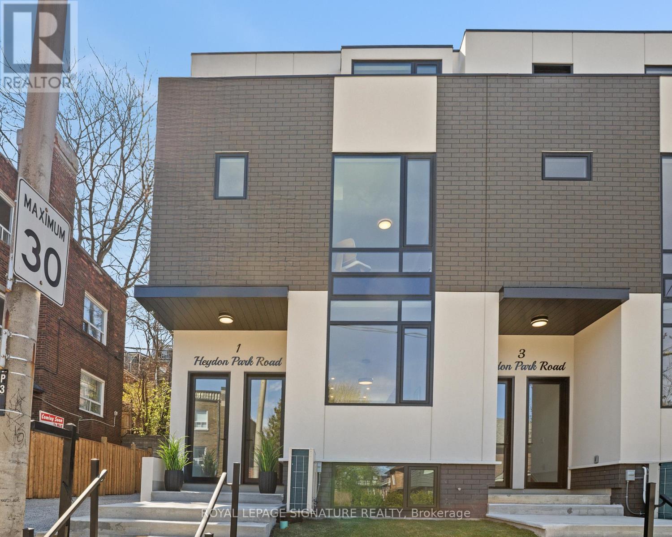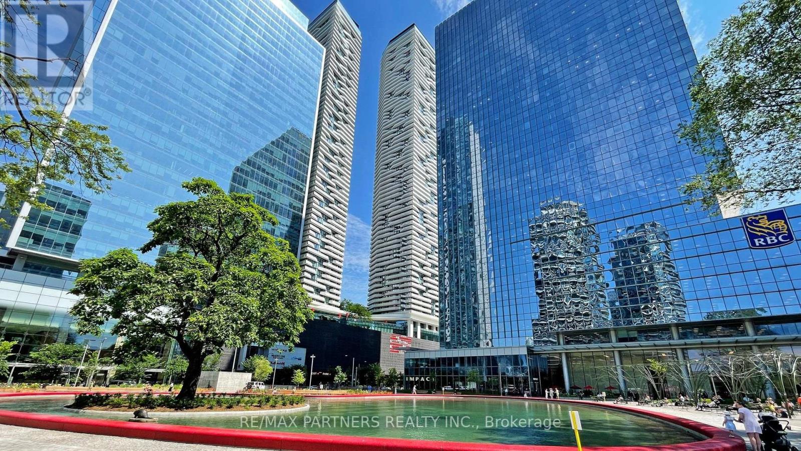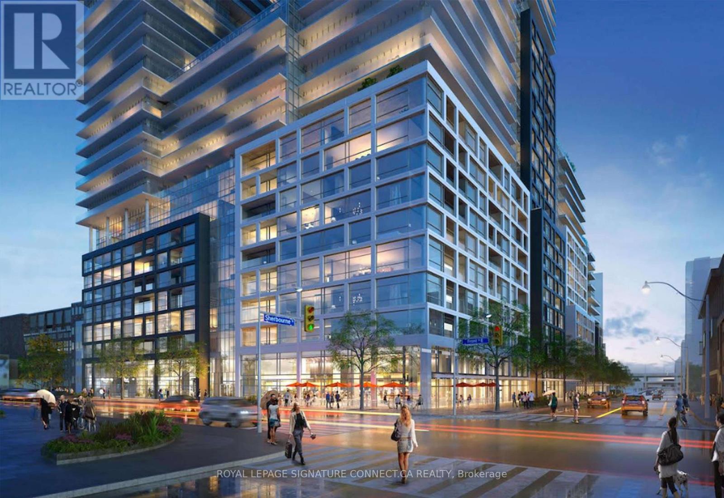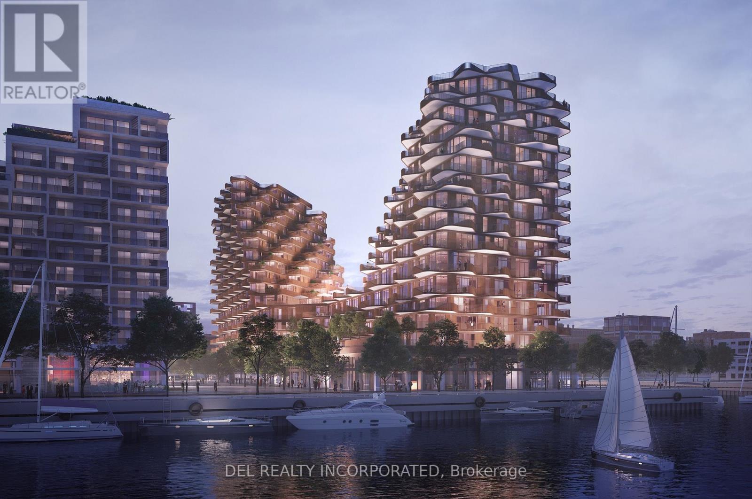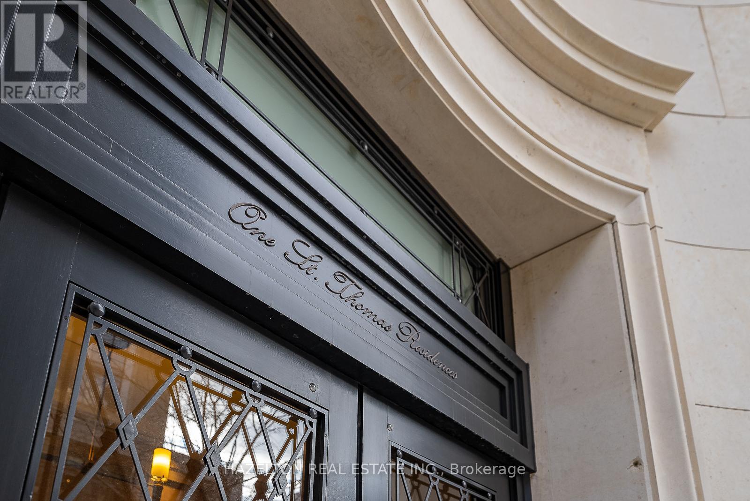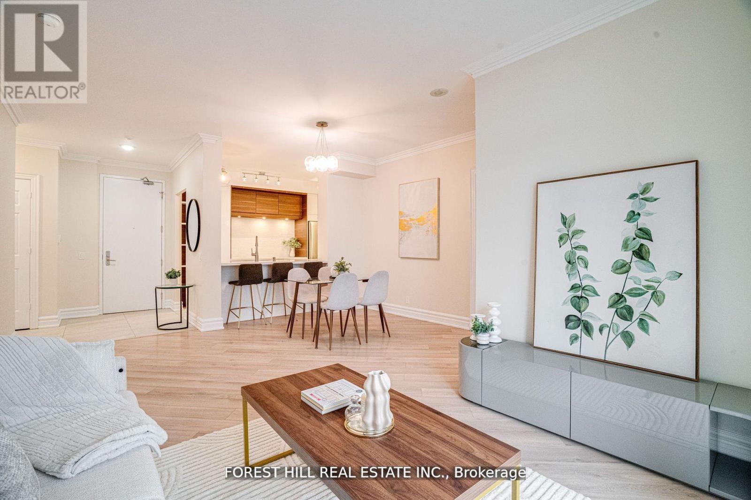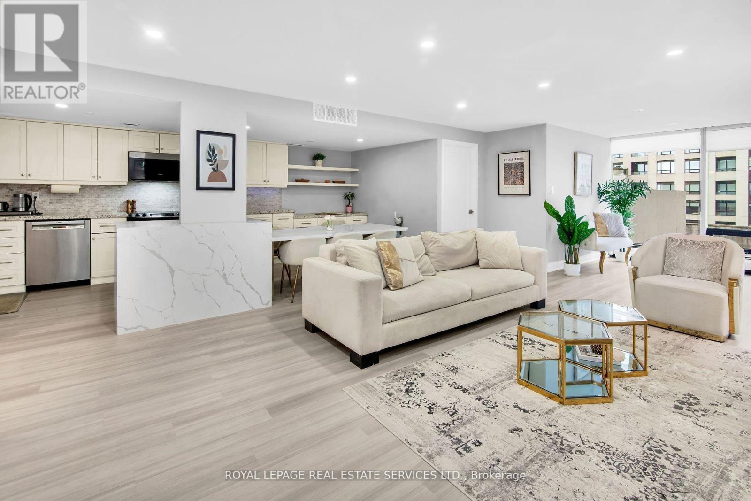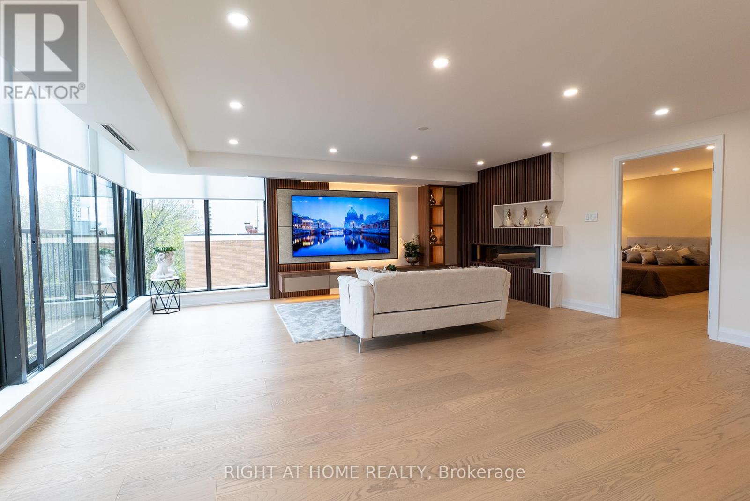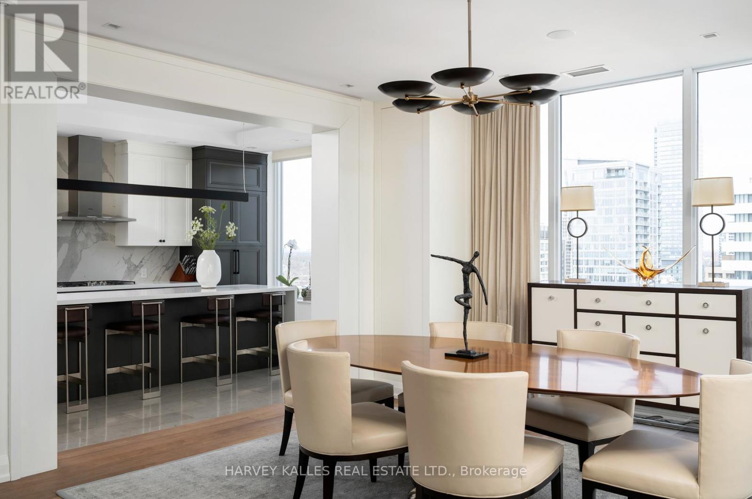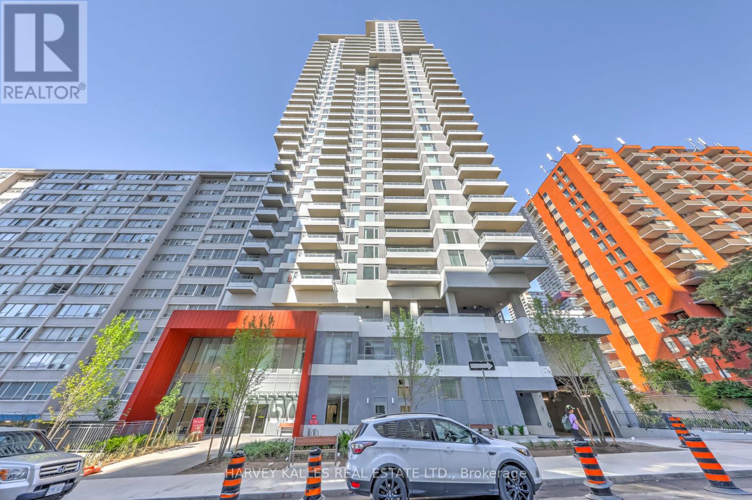2230 - 135 Lower Sherbourne Street
Toronto, Ontario
Time and Space Condos built by Pemberton Group. This spacious and bright 3-bedroom, 2-bathroom unit offers 885 sq. ft. of living space, 1 parking spot, and breathtaking CN Tower views from every window and the balcony. The spacious layout easily accommodates separate living and dining zones, featuring premium 7.5" wide laminate flooring and 9-foot smooth ceilings. The contemporary kitchen is outfitted with stone countertops and built-in appliances, including fridge, dishwasher, cooktop, oven and microwave. The primary bedroom features a walk-in closet, a 4-piece ensuite, and direct walk-out access to the balcony. The second bedroom includes a large window and a large closet. The third bedroom has sliding doors and a large closet. Shared amenities are located within this building, offering residents especially convenient access without having to move between towers. Premium amenities including gym, yoga studio, outdoor pool with decks, media/games room, party lounge, and outdoor patio. Ideally located just minutes from the Distillery District, St. Lawrence Market, Sugar Beach, David Crombie, Parliament Square, and Princess Street Parks, with Union Station only a few minutes' walk away. Surrounded by the best of downtown shopping, dining, and entertainment, this residence offers an unmatched urban lifestyle. (id:26049)
1 Heydon Park Road
Toronto, Ontario
Brand New Designer Home in the Heart of Toronto's West End! Welcome to 1 Heydon Park Rd, a stunning new build perfectly positioned between the city's trendiest streets: Ossington Ave, Dundas St W, and College St. Nestled just steps from West End Parents Daycare across the street and some of the city's trendiest cafes, restaurants and shops - this is vibrant city living at its finest. This thoughtfully designed home offers 3 spacious bedrooms, each with its own ensuite bathroom plus a versatile den on the third floor ideal for a home office, walk in closet or whatever your heart desires and it's topped off with inspiring city views! Enjoy outdoor living with two balconies on the third floor and a private patio off the main level to dine al fresco, sip your morning coffee or host friends over for dinner. The basement suite is complete with a separate entrance and offers endless flexibility to generate rental income and help pay your mortgage, have two families under one roof, create the most perfect and quiet work from home space, or build the ultimate creative studio.. the options are endless. The basement has high ceilings and natural light. This is a rare opportunity to own a brand new home in one of Toronto's most coveted and dynamic neighbourhoods. (id:26049)
605 - 10 Old York Mills Road
Toronto, Ontario
Exclusive Tridel Built Luxurious Condo Living In The Heart Of Prestigious Hoggs Hollow. Nestled High Above The Tree Tops Get Ready To Be Wowed By The Huge Windows Allowing In An Abundance Of Natural Light While Being Mesmerized By The Beauty Of Lush Parks In Every Room. This 2 Bedroom, 2 Bathroom Corner Unit Shows To Perfection And Has Fantastic Flow Throughout For Entertaining. Beautiful Custom Wall Unit With Integrated Fireplace. Convenience At Its Finest With The York Mills Subway Across The Street, Easy Access To The 401, Golf Just Steps Away And An Easy Walk To Grocery Stores, LCBO and Incredible Restaurants. Terrific Amenities In The Building Including Pool, Gym, Party Room, 24/7 Concierge and Loads Of Visitor Parking. Come See For Yourself And Take In The Unobstructed South Facing Panoramic Views ... You Will Instantly Fall In Love! (id:26049)
86 Village Greenway
Toronto, Ontario
Nestled in the highly desirable and family-friendly Henry Farm neighbourhood, this stunning and spacious home is move-in ready. It is a beautiful and well maintained home which offers an ideal blend of comfort, convenience and style. The versatile ground-floor family room, with a private backyard entrance, can serve as a 4th bedroom, ideal for a live-in roommate. It boasts plenty of built-in storage, pot lights, and a large patio door allowing for copious amounts of natural sunlight. Walk out to a spectacular backyard oasis with mature trees and greenery. This picturesque setting is perfect for gardening, BBQ's and outdoor gatherings. Special features include a sun-filled living and dining area along with sizable and south-facing bedrooms. The master bedroom showcases his/her built-in expansive closets and organizers. Other features include a modern and beautiful eat-in kitchen with plenty of cabinet space, double sinks, granite countertops and newly, professionally painted solid wood cabinets and drawers (completed January 2025), two upgraded bathrooms with ceramic tile flooring and hardwood floors in the main living areas and primary bedroom. Recent updates include fresh paint throughout the home, new roof, furnace, central air conditioning, circuit breaker panel, patio door, stainless-steel dishwasher, washer and dryer, light fixtures, driveway and much more. For added security and safety, the property is equipped with three motion-sensor security cameras and carbon monoxide detectors. This gorgeous home is surrounded by scenic trails and parks, with lawn care and snow removal services for easy living. Conveniently located near all amenities such as T&T, FreshCo, Fairview mall, restaurants, a hospital, public schools, Seneca College, Don Mills Subway and Highways 401/404. Don't miss this incredible opportunity to own this exceptional and prestigious home! (id:26049)
6805 - 100 Harbour Street
Toronto, Ontario
*Priced to Sell* Luxurious Harbour Plaza Residence By Menkes. Spacious 1 Bedroom + 1 Den in this Unbeatable Location, the enclosed den can be used as 2nd bedroom, Direct Access To The PATH, Union Station, Close To Highway, Steps To Grocery Store, Building With State Of The Art Amenities Include Fitness Centre, Concierge, Party Room, Pool, Theatre & More! (id:26049)
Th108 - 60 Princess Street
Toronto, Ontario
Welcome to Time & Space by Pemberton! A stunning residence in a prime downtown location at Front St E & Sherbourne, just steps from the Financial District, Union Station, St. Lawrence Market, and the Waterfront! This beautifully upgraded 3-bedroom unit boasts a spacious and functional layout, designed for modern city living. Enjoy the added convenience of 2 premium parking spots side-by-side and a locker rare bonus in the heart of downtown! Flooded with natural light, this Southwest-facing suite features a large terrace, perfect for soaking in breathtaking city views. Indulge in top-tier amenities, including an infinity-edge pool, rooftop cabanas, outdoor BBQ area, games room, state-of-the-art gym, yoga studio, and stylish party room. Bonus: The seller can add a door to the third bedroom upon request! Don't miss this incredible opportunity to own a slice of luxury in one of Toronto's most sought-after communities. (id:26049)
721 - 38 Joe Shuster Way
Toronto, Ontario
Come experience this stunning, light filled, loft-inspired 2-bedroom and 1-bath condo where King West and Liberty Village meet. This unit offers the best layout in the city! A perfect balance of open concept, floor-to-ceiling windows, a large balcony, unobstructed views, room to entertain, space for an urban chef, an ensuite bathroom, and a split bedroom layout. You'll undoubtedly enjoy visiting this meticulously cared for city oasis with all its charm and warmth. Enjoy top-tier amenities, including a gym, indoor pool, sauna, guest suites, concierge service, and a rooftop deck with BBQs. Short walk to Queen West with dozens of great restaurants, nightlife options, entertainment and shopping (Longos, Canadian Tie, LCBO, Metro & more). Located steps from Liberty Village, King West, shops, parks, and transit, this condo is perfect for urban living. (id:26049)
1620 - 98 Lillian Street
Toronto, Ontario
Welcome To The Madison Midtown, A Luxurious Boutique Condos At Yonge/Eglinton! 2 Bedrooms + 2 Baths + A Large Den with approx. 920 SF Interior and Approx. 323 SF Wrap-Around Balcony! On The 16th Floor With Amazing Wrap Around Views Overlooking The City Skyline. All Floor To Ceiling Windows & Rarely Found 10' Ceiling Thru! Enjoy A glass of Wine or A Cup of Coffee Every Day from Your 323 SF Wrap Around Balcony! Open Gourmet Kitchen With Granite Counters & Centre Island, Engineered Hardwood Floor Thru, Lots of Closet Space, 1 Owned Parking & 1 Owned Locker. World Class In-House Amenities Including Saltwater indoor lap pool, Hot tub Sauna, Large party room with kitchen Media & TV room, Two-storey state of the art Gym & Yoga Room that is connected to the gym and opens onto an outdoor terrace, Beautiful barbecue area with four unique cabana areas for private dining, Building Has Direct Access To Loblaws & LCBO! Steps Away From Yonge/Eglinton Centre, The Top-Rated Restaurants & Bistros, Cafes, Coffee Shops, Boutiques, Subway Stations at Yonge & Eglinton The Madison Simply The Best Location In This Area. (id:26049)
306 - 155 Merchants' Wharf
Toronto, Ontario
Experience elevated waterfront living at Aqualuna, the final opportunity to call Bayside Toronto home. This stunning two-bedroom suite is nestled within a 13-acre master-planned community, offering a rare blend of luxury and tranquility by the lake. Designed with striking architecture and thoughtful layouts, the suite features an expansive 740 sq. ft. outdoor terrace perfect for entertaining, BBQing or unwinding with lake views. Aqualuna is a true architectural gem, where every detail complements the beauty of Toronto's vibrant waterfront. Enjoy a connected lifestyle - just Steps away from St. Lawrence market, the distillery district, waterfront restaurants, and scenic trails, offering the best of downtown living. (id:26049)
7d - 1 St Thomas Street
Toronto, Ontario
Rarely does a suite of this quality and finish become available....this might be the most perfect 'pied-a- terre' in the city. Exquisitely planned and detailed, fully 'rebuilt' in the past few years with simply the best of design and materials. The foyer welcomes with built in fluted cabinetry, and a jewel box of a powder room with a floating stone vanity and integrated sink. Well sized living and entertaining space includes herringbone hardwood floors, quartzite surround fireplace and wall to wall built in cabinetry. Gourmands will delight in this kitchen, its a WOW with quartzite slabs, walnut cabinetry, and a long breakfast bar for morning coffee and in floor heating. Ample space for a dining table and chairs for family dinners. Crestron system, and automated window coverings. Access to the corner terrace (approx 10' x 12' ) from the kitchen/dining room or the living room. The bedroom enjoys custom cabinetry and a divine spa - like ensuite with heated floors. Exceptionally finished ; an ideal home in an outstanding location with full services for residents. (id:26049)
2403 - 78 Harrison Garden Boulevard
Toronto, Ontario
Absolutely Stunning! Rare Offered! This Fully Renovated 2+1 Bedroom Unit Boasts 1268 Sqft Of Luxurious Living Space And Designer Finishes. With A Custom Kitchen And Bathrooms, Herringbone Style Flooring, S/S Appliances, Freshly Painted Walls, And An Open-Concept Layout, It Offers Both Luxury And Comfort. Split Bedrooms Layout. Primary Bedroom Has 1x5 Bath And 2 Walk-In Closets. Enjoy Breathtaking Open Couth East View. W/O Balcony From Living Room. The Spacious Den Can Be Used As A 3rd Bedroom. 9 Ft Ceilings. Lots Of Natural Light. 2 Parking Spots And Spacious Locker Located Next To Parking. Conveniently Located Steps Away From Yonge And Sheppard Subway Station, 401 Hwy, Schools, Grocery Stores, Restaurants, Shopping Malls, And The Library. Building Amenities Include Electrical Car Charger, Tennis Court, Garden, BBQ, Billiard, Executive Guest Suites, 4 Lane Bowling, Golf, Indoor Pool, Concierge, Recreation Room, Sauna, Exercise Room. Don't Miss Out On This Exclusive Opportunity! (id:26049)
3505 - 8 Charlotte Street
Toronto, Ontario
Indulge in luxury with this rarely offered corner sub-penthouse in the heart of Toronto. Featuring a spacious and meticulously designed layout, this residence offers soaring 11-ft ceilings and breathtaking panoramic views that extend as far as New York on clear days. The open-concept floor plan includes three generously sized bedrooms with custom California closets, while the primary suite boasts a walk-in closet and an elegant ensuite with dual vanities. The chef-inspired kitchen is a culinary dream, complete with stone countertops, a subway tile backsplash, breakfast island, wine storage, and abundant cabinetry. Automated blinds provide effortless light control throughout. Step out onto the private balcony, accessible from both the living room and primary bedroom, and take in stunning city vistas. Two premium parking spaces and two lockers offer added convenience. All furnishings are negotiable, presenting an exceptional move-in ready opportunity. (id:26049)
11 - 1074 Bay Street
Toronto, Ontario
This prestigious Yorkville luxury townhouse offers an unrivaled fusion of style and convenience. An exquisite residence showcasing impeccable craftsmanship & designer finishes with numerous upgrades throughout. Ideally situated in sophisticated Yorkville and just steps to the designer boutiques along Bloor, world-class dining, U of T & easy access to transit, this home epitomizes refined urban living at its finest. A Sun Filled Corner Suite with floor to ceiling windows and an interior design that is as functional as it is elegant with nearly 3000 sq ft of interior living space and soaring 10 ft ceilings on the main level. With 3+1 bedrooms & 4 bathrooms and 1 of only 6 townhouses in the complex with a coveted south-facing view, this property offers a serene & picturesque backdrop thats rare to find in the city. Enjoy cooking in the beautiful open concept Irpinia kitchen with ample storage space and a pantry and features top-of-the-line appliances by Sub Zero & Wolf. The open concept design is complemented by soaring 10 ft ceilings on the main level and a custom glass stairwell connecting each level. A standout feature is the private ensuite elevator, allowing for effortless movement between all levels. The 2nd floor features a flexible floor plan with an oversized family room (could be converted to another bedroom if desired) while a 2nd bedroom with a 4 piece ensuite bathroom & an oversized laundry room with storage and a 3 piece hall bathroom complete the 2nd floor. The primary suite sits atop of the townhouse with a luxurious spa-inspired custom 5 piece ensuite bathroom, walk-in closet & more customized built-in closets. Relax, entertain & unwind on the beautiful rooftop terrace with BBQ hookup and fire table, room to lounge & dine in privacy with a canopy above. A rare 3 private car garage and a lower level with a mudroom and plenty of storage add to the functionality of this home. (id:26049)
2006 - 30 Wellington Street E
Toronto, Ontario
Welcome to 30 Wellington Street East, a beautifully renovated condo offering modern luxury and urban convenience in Toronto's St. Lawrence Market neighborhood. This elegant residence combines functionality with high-end finishes and alight-filled, open-concept layout. The spacious living area, designed for relaxation and entertaining, features a custom display wall with built-in lighting for art and a sleek, floor-to-ceiling storage unit for style and functionality. The gourmet kitchen, crafted for the home chef, offers ample countertop space, premium cabinetry, and top-tier appliances, with a custom seating area seamlessly connecting to the main living space. The primary bedroom is a tranquil retreat with a walk-in closet that includes custom organizers for efficient storage. The primary bathroom showcases elegant fixtures and a modern vanity, while the second bedroom serves as a versatile guest room or office, with access to a similarly designed bathroom. Residents enjoy exclusive amenities, including a fully equipped fitness center, an indoor pool, a sauna, sophisticated party room for hosting or relaxing. The grand lobby and 24-hour concierge service enhance security and convenience. Located in downtown Toronto, steps from the historic St. Lawrence Market, this condo places you close to the Financial District, upscale shopping, dining, and cultural landmarks like the Hockey Hall of Fame & Berczy Park with beloved imaginative centre fountain. Proximity to Union Station adds commuting ease, making this property a perfect blend of luxury, comfort, and accessibility in one of Toronto's most desirable neighborhoods. More than just a home, this condo offers a refined urban lifestyle, where every detail has been carefully crafted to create a welcoming, stylish, and functional living space. (id:26049)
608 - 447 Walmer Road
Toronto, Ontario
Exquisite Corner Suite with Complete Renovation!Welcome to a stunning showcase of luxury and sophistication in this meticulously renovated 2-bedroom + office corner suite. Spanning approximately 2,170 sq.ft., this contemporary residence is a masterclass in innovative design and craftsmanship. The gourmet kitchen, reminiscent of a grand estate, features a breathtaking waterfall island that seats four and is equipped with top-of-the-line Miele and Bosch appliances.Step inside and be immediately captivated by the natural light flooding the living room, offering serene South-East exposure. The family room, complete with a cozy fireplace, and the separate dining room, which comfortably seats 16 guests, are perfect for hosting elegant gatherings. This unique property combines two units into one, providing ample space and convenience with two parking spots right by the elevator and two lockers.Indulge in spa-like bathrooms that offer a slice of paradise. The entire suite is illuminated with LED lights, including floating furniture details, pot lights, and accent walls, creating a warm and inviting ambiance. Truly inviting and home-size, this prime corner residence will accommodate all you desire, making a transition from home to condominium a breeze. Discerning buyers, empty nesters, and urban professionals will love this wonderfully proportioned open-concept 2-bedroom suite with a family room and office. The prime location, just minutes from the prestigious neighborhoods of Yorkville, Forest Hill, and Yonge & St. Clair, and steps away from the subway station, ensures urban living at its finest. WATCH THE VIDEO TOUR! (id:26049)
2811 - 38 Elm Street
Toronto, Ontario
Welcome to 38 Elm St #2811, a spacious two-bedroom, two-bathroom condo in the prestigious Minto Plaza. Offering over 1000 square feet of well-designed living space, this unit features a highly functional layout with no wasted space and large southwest-facing windows that fill the home with natural light. A fantastic opportunity for buyers to add their personal touch and transform it into a truly stunning home. Don't miss this rare chance to invest in a high-demand downtown location at a great value. Enjoy premium building amenities, including a 24-hour concierge, an indoor swimming pool, a gym, a sauna, and elegant lounge areas. Located in the heart of downtown Toronto, steps from top restaurants, shopping, hospitals, universities, and transit. Plus, with all utilities included in the maintenance fees, this is an unbeatable opportunity to create your dream space in one of the city's most sought-after buildings! (id:26049)
4807 - 108 Peter Street
Toronto, Ontario
Welcome to Peter & Adelaide Condos! Very rarely offered with 2 BATHROOMS, 1 Bedroom + Den and Locker!! Spacious Balcony with Incredible South View of the City Skyline. Modern Upgraded Wengen Cabinetry in Kitchen with Upgraded Quartz Countertop & under Countertop lighting. Upgraded Pot lights with Dimmers in Living Rm and MBR, Upgraded Mirrored Sliding Doors in MBR and Front Hall, Upgrade of Roller blinds throughout. Luxury amenities include a rooftop pool, sauna, private dining room, fitness centre, outdoor BBQ area and much more. Located in the heart of the Entertainment District, CN Tower, Rogers Centre and TIFF! A Perfect Walk and Transit score! ** Please note that some room photos have been virtually staged for information purposes only. No furniture in the photos are included in the purchase price. ** Furthermore, please note that all room dimensions are approximate and for multiple rooms combined together. (id:26049)
204 - 105 Mccaul Street
Toronto, Ontario
Looking for a downtown condo that actually fits your life? 105 McCaul St #204 delivers with real space, smart updates, and a location that puts you in the heart of it all. This renovated corner suite offers 761 square feet of functional living, with two full bedrooms, a bright open-concept living and dining area, and a west-facing balcony overlooking the AGO. The updated kitchen features full-sized stainless steel appliances, sleek cabinetry, and plenty of counter space - perfect for real-world living, not just Instagram moments. Wide-plank laminate flooring runs throughout, while the freshly updated four-piece bathroom and brand-new ensuite laundry add convenience where it matters most. With a Walk Score of 98 and a Transit Score of 100, you can truly live, work, and play without a car - Queen West, Kensington Market, St. Patrick subway station, U of T, Chinatown, and the Financial and Entertainment Districts are all at your doorstep. Maintenance fees include all utilities (heat, hydro, water, and central AC), offering straightforward, worry-free budgeting. Building amenities include an outdoor pool, gym, games room, library, table tennis, and an on-site food court. A real downtown home for a buyer ready to put down roots without compromising on location, style, or livability. (id:26049)
2206 - 251 Jarvis Street
Toronto, Ontario
West-facing unit with unobstructed city views, floor-to-ceiling windows, and over $11K in upgrades. Located in the heart of downtown Toronto, this condo includes a rare owned parking spot and locker for added convenience.The functional layout features a spacious bedroom, an upgraded kitchen with stainless steel appliances and charcoal flooring, and a den with upgraded barn doors that can serve as a second bedroom.Building amenities include a rooftop pool, gym, 24-hour security, parking, and a locker. Steps from the Eaton Centre, Toronto Metropolitan University, top restaurants, and shopping. (id:26049)
2901 - 1 Bedford Road
Toronto, Ontario
Welcome to a distinguished residence in Torontos sought-after Annex, just steps from the Yorkville neighbourhood. This rare SE corner suite at One Bedford Road offers a seamless blend of timeless elegance, contemporary comfort, & sophisticated design, tailored for those with discerning taste. With two generous bedrooms, three impeccably appointed bathrooms, & over 2,000 sq. ft. of professionally curated living space, this home is as functional as it is beautiful. From intimate gatherings to stylish entertaining, the open-concept plan, soaring ceilings, & full-height windows provide an airy backdrop bathed in natural light. The living & dining areas are spectacular, offering sweeping views of the iconic downtown skyline. Wide-plank Austrian Oak floors run throughout, while a gas fireplace, in-ceiling speakers, & custom drapery contribute to the refined ambiance. At the heart of the home, the chefs kitchen impresses with Miele appliances, a Sub-Zero refrigerator, a dramatic 12-ft island with seating for five, & Paris Kitchens cabinetry. Heated floors in the kitchen, foyer, & primary ensuite add a luxurious touch, while an east-facing window brings warmth & light into the space. The primary suite is a serene private retreat featuring a walk-in closet, Philip Jeffries wallpaper, & a bespoke headboard. It's spa-like ensuite offers a double vanity & a glass shower for ultimate relaxation. The second bedroom, equally well-appointed, includes custom wood panelling, built-ins, a desk, & a 4-piece ensuite. Additional features include custom wood detailing & plaster crown moulding in the foyer, a beautifully styled powder room, zoned heating/cooling, automated blinds, custom drapery, dimmable LED lighting throughout, and two parking spaces and storage lockers. Two private balconies extend your living space outdoors, offering unobstructed, panoramic views. This is luxury redefined, steps from U of T, world-class dining, cultural institutions, & the boutiques of Yorkville. (id:26049)
316 - 50 Dunfield Avenue
Toronto, Ontario
Experience unparalleled luxury in this brand-new, never-occupied condo in Midtown Toronto, ideally situated at the dynamic intersection of Yonge St. & Eglinton Ave. Built by Plazacorp, this elegant home boasts 1+1 bedrooms and 2 bathrooms across 663 square feet,offering a spacious open-concept design perfect for modern living. High-end finishes include sleek quartz countertops, stainless steel appliances, and expansive picture windows in the bedrooms that bathe the space in natural light. Just steps from the Eglinton Subway Station,this residence is ideal for young professionals or families seeking both style and convenience. With seamless access to public transit (subway,LRT, and buses), shopping, dining, entertainment, banks, and office buildings, this condo truly encapsulates the best of urban living. World Class Fabulous Amenities Hot Tub, Bar Area, Catering Kitchen, Media area, Meeting/Dining Room, BBQ Area, Guest Suite, Swimming Pool,Outdoor Lounge Area, 24 Hour Concierge Service, Bike Studio, Yoga Room, Steam Room & Much More! (id:26049)
4208 - 125 Blue Jays Way
Toronto, Ontario
Bright And Functional 2 Bedrooms 2 Baths Plus Den Corner Unit In High Demand Entertainment District And The Heart Of Downtown Toronto. Facing North East, 9 Ft Ceiling, Tons Of Natural Lights, Overlook City Views. High-End Finishing And Decent Interior Design Throughout. TTC At Door, Steps To Underground P.A.T.H And Subway Station. Surrounded By Music Halls, Theatre, Restaurants, Rogers Centre, CN Tower, Aquarium, And More. Walking Distance To Financial District. Walk Score 98. Enjoy Top Of The Line Amenities And 24hr Concierge, Such As Very Quiet And Private Indoor Pool, Party Room, Lounge, Kitchen/Dining, And Two Gyms! Parking Space Close To Elevator. This Is Not just A Condo Unit, It is Your Dreaming City Life! (id:26049)
1114 - 5 Shady Golfway
Toronto, Ontario
Move right into this freshly renovated three bedroom suite in Flemingdon Parks sought after 5 Shady Golfway. Perched on the 11 floor, Unit 1114 enjoys an unobstructed panorama of the Don Valley Golf Course and lush ravine canopy morning sun, evening sunsets, and year round greenery.Inside the Home Spacious layout: an airy open concept living/dining area anchored by wide, wall to wall windows.Renovated kitchen: Custom cabinetry, stonestyle counters, full size stainless appliances Three full bedrooms: each fits a queen (or king in the primary), with generous closets and oversized windows framing the treetops.Updated bath(s): Contemporary fixtures, and plenty of storage.Insuite laundry: washer & dryer room with Built-in shelving no more trips to the basement.Private balcony: perfect for morning coffee overlooking the golf course.Extras: quality vinyl plank flooring, lighting, ample insuite storage, dedicated parking space and exclusive use locker included.Residents at 5 Shady Golfway enjoy resort style amenities;Fully equipped gym & exercise studio Indoor pool with separate kiddie section Sauna for post workout relaxation Multipurpose recreation/party room Ample visitor parking for friends and family (id:26049)
803 - 265 Ridley Boulevard
Toronto, Ontario
Few if any Condominiums in North Toronto & The Cricket Club areas offer as much value & pride in ownership as The Residences of Ridley. Looking to downsize but still want principal rooms & bedrooms like the sizes of your house? Look no further than Suite 803 at 265 Ridley Blvd. Amazing location with quick access to Hwy 401 & Pearson Airport, a short bus ride to York Mills station & subway ride to the downtown core. Just a short walk to some of the best dining, shopping & retail services of North Toronto on Avenue Rd & Yonge St. Suite 803 was recently completely & impeccably renovated including: wood flooring w/silent cork underlay for soundproofing; LED pot lights thru-out; new Ensuite & Main baths w/ high end materials incl cozy heated flrs; Chef quality eat-in kitchen featuring under cabinet lighting & top end appliances-Frigidaire Prof. gas oven w/ 5 gas burners & Broan range hood & Frigidaire Prof. 3 door fridge & freezer; LG Direct Drive dishwasher; LG ThinQ full size washer/dryer. No expense spared! Sensational floor plan of 1282 sf. This suite really has it all: large east-facing covered balcony-a delightful spot for a meal; large walk-in primary closet; oversized walk-in showers; plenty of in-suite storage & owned locker; large garage parking spot! The building has unique & special attributes. 24/7 Concierge who activates the street level security gates has been there well over 10 years! Property Manager works 5 days weekly on site & answers everyones questions w/a smile. Amenities incl: outdoor west & south facing pool-a residents favourite, generously sized party room w/ full size kitchen & outdoor BBQ, whirlpool, sauna, womens & mens change rooms, weight room w/TV, games room w/ pool table & two newly renovated guest suites. All those amenities for just 153 suites! Now that IS exclusive! It is such a special building, built by award winning builder TriDel, that one of the very top Executives at TriDel chooses to live at the Residences of Ridley. (id:26049)


