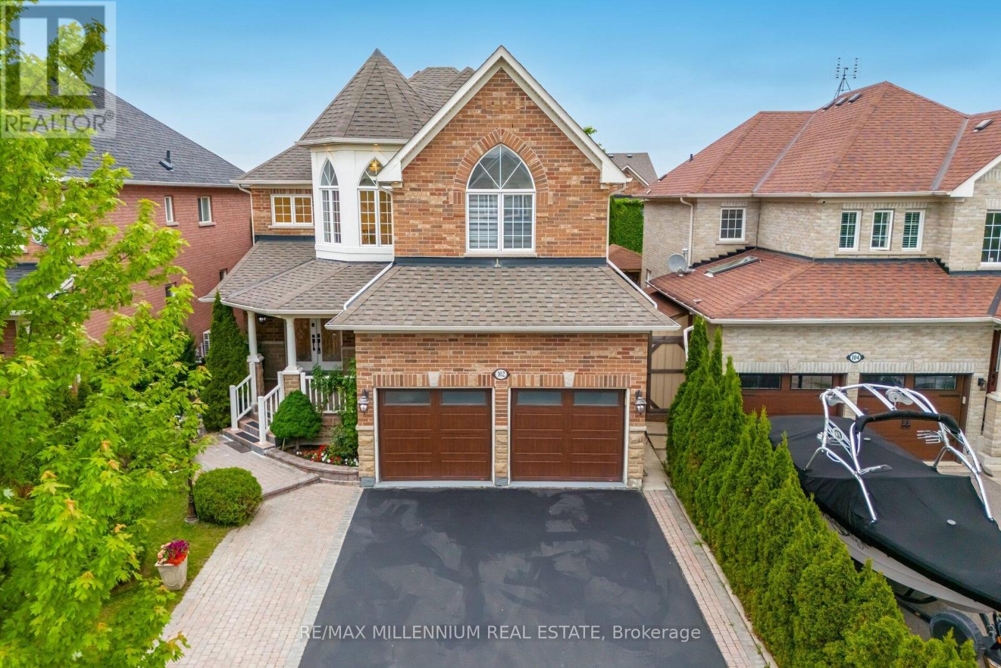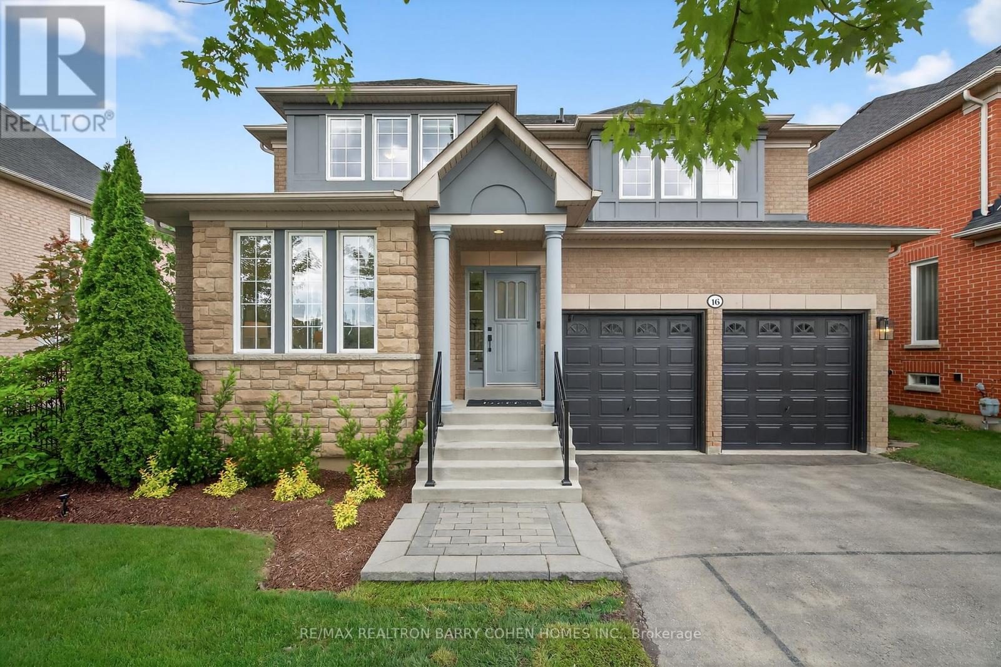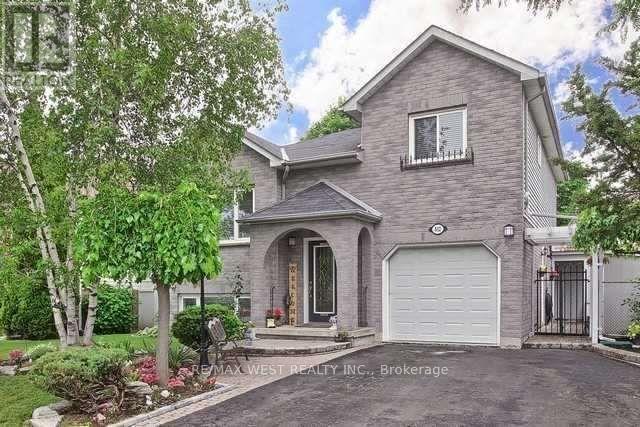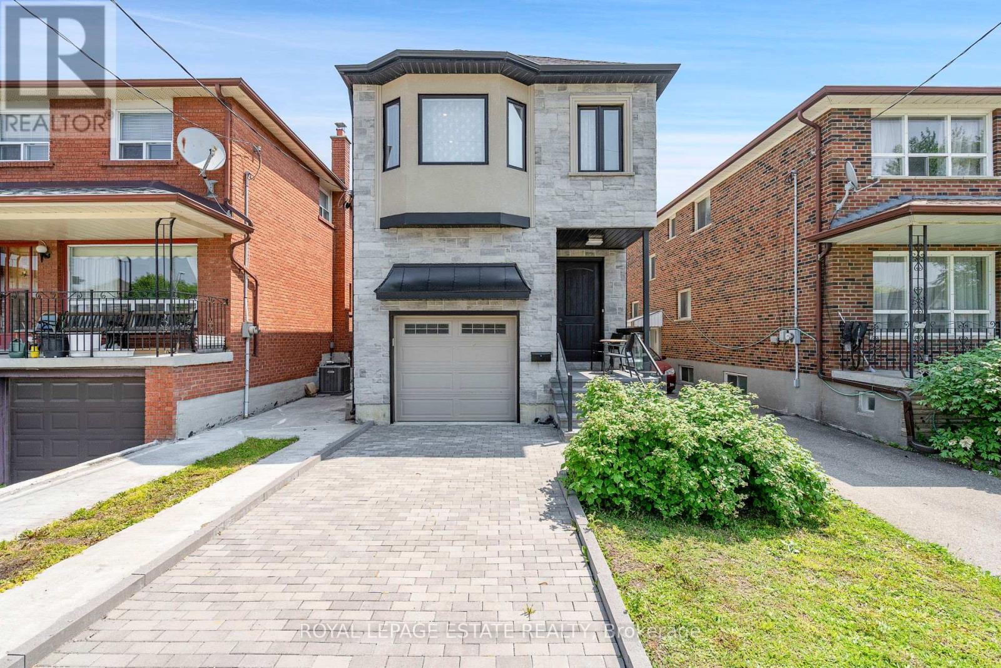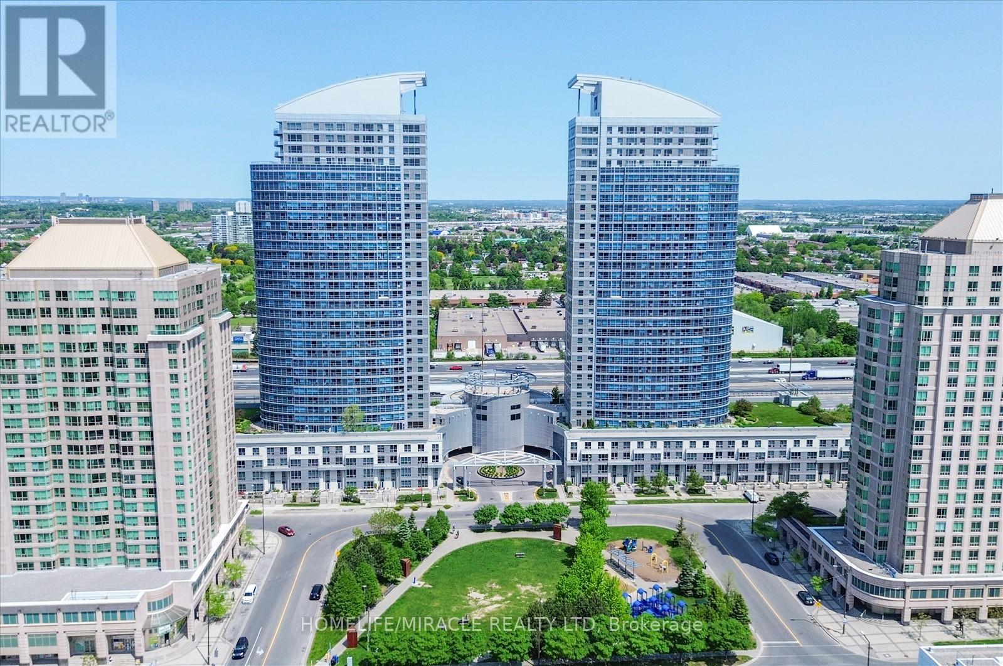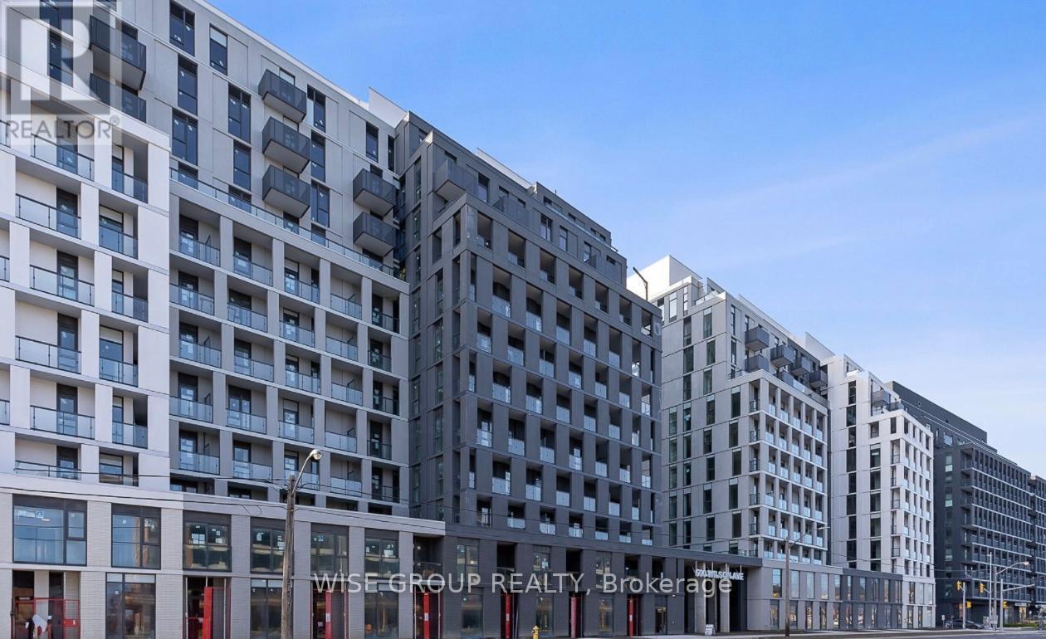302 - 85 Oneida Crescent
Richmond Hill, Ontario
Luxurious Yonge Parc 2 condos, Build by Pemberton, just over two years old, bright and spacious one bedroom with den (den large enough to be a second bedroom and being a separate room), 635 Square feet of interior space plus 180 Square feet of terrace space with unobstructed and sunny western view. Kitchen offers stainless steel appliances, Quartz countertops, under mount lighting, and glass tile backsplash, laminate flooring throughout, 9 ft smooth ceilings throughout and walk in closet in bedroom, underground parking and locker, outdoor faucet in terrace. Building offers 24 concierge, visitor parking, gym, party room, outdoor patio and BBQ area, pet wash station, guest suite and onsite management. Quick walk to Langstaff GO station, walking distance to Yonge Street, Park, Community centre, school, shopping, entertainment, groceries, quick drive to Highways 7/407/404/400. (id:26049)
102 Laurier Avenue
Richmond Hill, Ontario
Welcome to 102 Laurier Avenue, a beautifully upgraded 4-bedroom detached home in the heart of Oak Ridges, Richmond Hill. This spacious 2-storey home sits on a 40 x 103 ft lot and offers approx. 3,000-3,500 sqft of finished living space plus a personal-use finished basement with a full washroom. Step into a grand foyer with soaring ceilings and a sparkling crystal chandelier, enhanced by crown molding and decorative columns. The chef's kitchen boasts granite countertops, extra cabinets, an island/peninsula, and elegant backsplash with under-cabinet lighting. Enjoy hardwood floors throughout, newly tiled main level, and a luxurious 4-piece ensuite in the primary bedroom. With California shutters, zebra blinds, modern lighting, and a full security system with cameras, this home is move-in ready. Recent upgrades include a new roof and furnace (2023), remote-controlled garage door, and extensive exterior updates like front interlocking, tiled porch, and a private backyard deck. Ideally located near top-rated schools, scenic parks, and major highways (400 & 404)-this is refined suburban living at its best. (id:26049)
16 Moraine Ridge Drive
Richmond Hill, Ontario
Rare 55-Foot Premium Lot | Fully Upgraded & Move-In Ready. One Of The LARGEST Lots In The Neighbourhood. Immaculate, Freshly Painted Home is Packed With Hundreds Of Thousands ($$$) In Upgrades And Shows True Pride Of Ownership. Featuring A Wonderful Floor Plan Which Offers Both Functionality And Elegance, With Spacious Rooms Ideal For Families And Entertaining. Enjoy Premium Appliances, Abundance Of Natural Light And Beautiful Finishes Throughout, This Home Is In Mint Condition, No Detail Overlooked. Located Just Steps From Oak Ridges Moraine Trails And Parks And Shops. Top-Rated Schools: St Theresa High Schol (9.9/10) Richmond Hill School (9.6/10) Moraine Hills Public School (8.5/10). This Is A PERFECT Opportunity To Own A Beautiful Property In A Sought-After Community. Don't Miss Your Chance! This One Stands Out. (id:26049)
54 Ingleside Street
Vaughan, Ontario
Welcome to 54 Ingleside Street in Vaughan. Gorgeous Freehold 3-storey brick townhome with finished basement and a rooftop terrace. Renovated and upgraded throughout. Key feature: an elevator for ease of access between all levels. The property is flooded with natural light. All windows feature quartz window sills. Stunning interior with custom accent walls, upgraded Pot lights and Gleaming hardwood floors. The spacious kitchen boasts stainless steel appliances, Silestone countertop, a centre island and extended kitchen cabinets. Stylish primary bedroom with sliding barn door, 4 pc ensuite and walk-in closet. The main floor bedroom has private access to the backyard. All bedrooms have their own ensuite. Enjoy the approx 500 sq ft rooftop terrace for relaxing or entertaining. Gas outlets on the balcony and rooftop terrace. Custom shelving and cabinetry throughout. Upgraded Custom Main Entrance Door with Modern Wrought Iron Glass. Well-maintained property with a pride of ownership. Centrally located near many restaurants, shopping, HWY 7/407, parks and trails. (id:26049)
1601 - 8111 Yonge Street
Markham, Ontario
You Must See Spacious Freshly Painted And Updated South Facing, 1,120 Square Foot Suite Located In The Gazebo Of Thornhill. The Master Bedroom Has An Large Walk-In Closet And 2 Piece Ensuite. New Breaker Panel. Master Bedroom Is Currently Being Used As A Den/TV Room. Building Amenities Include An Indoor Pool, Tennis Courts, A Billiards Room, A Woodworking Shop, Beautiful Grounds, And An Exercise Room. Hi Speed Internet And Cable Television Is Also Included In The Maintenance Fees. Conveniently Located On Yonge Street, Steps To Shopping, Parks, Transit (Viva, Go Bus). Mins To Hwy 407 Or 404. 1 Parking Spot & 1 Locker Included. Additional Underground Parking Is Available. (id:26049)
852 Beatrice Street E
Oshawa, Ontario
Upper Level Tenanted Until March 15, 2027 at $2,500/Month Plus Utilities. Basement Apartment Not Retrofitted. Beautifully Maintained, Move-In Ready 3-Bedroom Detached Home Located in Sought-After North Oshawa. This Bright and Spacious 3-Level Sidesplit Features an Open-Concept Layout with Sunken Living Room and Walkout to a Two-Tier Custom Deck Perfect for Entertaining! Private, Fully Fenced Backyard with Garden Shed. Finished Basement with Separate Entrance and Recently Converted In-Law Suite (Not Legally Retrofitted). Direct Garage Access to Home. Ample Storage Throughout. Hardwood Floors in Living and Dining Areas. Conveniently Located Near Hwy 401, Oshawa Centre, Ontario Tech University, and Durham College. Excellent Opportunity for Investors or End Users! (id:26049)
147 South Edgely Avenue
Toronto, Ontario
Welcome To This Exceptional Custom Built Home Nestled In The Coveted, Family-Friendly Community Of Birchcliffe-Cliffside. Thoughtfully Designed With Elegant Finishes And Modern Functionality, This Home Offers Over The Top Comfort And Style In One Of Toronto's Most Desirable East-End Neighbourhoods. Featuring A Striking Stone And Stucco Exterior And A Glass-Railed Front Porch, The Home Makes A Stunning First Impression. Step Inside To An Oversized Foyer With Built-In Storage And Bench Seating. Rich Oak Hardwood Floors Flow Throughout The Home, Complemented By Coffered Ceilings And Tons Of Pot Lights Throughout The Open-Concept Main Living Space. The Heart Of The Home Is A Beautifully Designed Two-Tone Kitchen With High-End, Oversized Appliances, Ample Cabinetry, And A Massive Centre Island With Seating For Six Or More. A Walk-Out From The Kitchen Leads To A Private Deck And A Tranquil, Fully Fenced Backyard Filled With Vibrant Gardens And Modern Wood Fencing - Perfect For Entertaining Or Relaxing Outdoors. A Dramatic Floating Staircase With Modern Glass Railings And A Large Skylight Leads To The Upper Level, Where You'll Find Four Spacious Bedrooms, Each With Custom Built-In Storage And Pot Lights. The Sun-Soaked Primary Suite Features Vaulted Ceilings, Extensive Built-In Storage, And A Luxurious 5-Piece Ensuite Bath. Convenience Is Key With A Second Level Laundry Room Complete With Laundry Tub. The Finished Basement With A Separate Entrance Offers A Large Rec Room Complete With High Ceilings, Oversized Windows, A Full Washroom, & Additional Laundry Area, Plus A Stove And Fridge Already In Place - Providing Excellent Potential To Add A Future In-Law Suite Or Basement Apartment. Located Just Minutes From Bluffers Beach, The Beaches, Top-Rated Schools, Parks, Shops, And Transit Including Ttc, Subway, And Go Station - This Home Offers An Unmatched Combination Of Luxury, Location, And Lifestyle. Quick Commute To Downtown Toronto. (id:26049)
712 - 38 Lee Centre Drive
Toronto, Ontario
Welcome To This Bright And Spacious Corner Unit, With Unobstructed North View Approx.725, Sqft. Excellent For Investors Or First Time Buyers *Open Concept Kitchen With Upgraded Kitchen Pantry *Laminate Floors Thru Out Living/Dining/Kitchen & Br's **One Of The Best Two Bedroom Layouts*Minutes To Scarborough Town Centre, Super Store, Ttc, Hwy 401, Centennial College & University Of Toronto*Extras: Excellent Rec Facilities, Including: Indoor Pool, Whirlpool, Sauna, Gym, Club House, Party Room, 24 Hr Concierge, s/s Fridge, S/S Stove, New S/S Dishwasher, New S/S kitchen hood, Washer & Dryer. All Elf's & Window Coverings. 1 Underground Parking Included. (id:26049)
444 - 500 Wilson Avenue
Toronto, Ontario
Beautiful 3-Bed, 2-Bath Southwest-Facing Suite at Nordic Condos in Clanton Park with a HUGE south west facing balcony. See views of the the CN Tower and Toronto Skyline from your balcony! This thoughtfully designed unit combines modern architecture, smart connectivity, and functional living. Enjoy premium amenities including a catering kitchen, 24/7 concierge, fitness studio with yoga room, outdoor lounge with BBQs, co-working space, multi-purpose room with a second-level kitchen, kids play area, outdoor fitness zone, pet wash stations, and more. Located just minutes from Wilson Subway Station, Hwy 401, Allen Rd, and Yorkdale Mall, with parks, shopping, and dining all nearby. Welcome to stylish, connected living in Wilson Heights. Parking & locker NOT included in listed price, but are negotiable. (id:26049)
2312 - 20 Bruyeres Mews
Toronto, Ontario
Spacious 2 Bedroom, 2 Bathroom, Open Concept Split Two-Bedroom, View Of The City & Lake From The Extra Long Balcony, Walking Distance To The Waterfront, Loblaws, Grocery Stores, Pharmacies & LCBO. Billy Bishop Airport, Exhibition Place (CNE). Public Transit & Parks That Offer A Welcome Break From The Pace Of Downtown Living. (id:26049)
1219 - 500 Wilson Avenue
Toronto, Ontario
Beautiful 1-Bed, 1-Bath North Facing suite at Nordic Condos in Clanton Park with a spacious balcony and a clear view! This thoughtfully designed unit with a great layout combines modern architecture, smart connectivity, and functional living. Enjoy premium amenities including a catering kitchen, 24/7 concierge, fitness studio with yoga room, outdoor lounge with BBQs, co-working space, multi-purpose room with a second - level kitchen, kids play area, outdoor fitness zone, pet wash stations, and more. Located just minutes from Wilson Subway Station, Hwy 401, Allen Rd, and Yorkdale Mall, with parks, shopping, and dining all nearby. Welcome to stylish, connected living in Wilson Heights. Parking & locker NOT included, but are available and negotiable. (id:26049)
736 - 500 Wilson Avenue
Toronto, Ontario
Welcome To This Stunning East-facing 1-bedroom Plus Den, 2 -Bathroom Suite At Nordic Condos, Located in the heart of Clanton Park. This thoughtfully designed unit offers modern living with innovative architecture, generous green spaces, and a strong sense of community. The open layout is Perfect For Comfortable living, with the added flexibility of a den for a home office or guest space.Enjoy a central and highly connected location, just moments from Wilson Subway Station, Highway 401, Allen Road, Yorkdale Mall, and a wide array of shops, restaurants, and parks. This vibrant, community-oriented neighbourhood offers everything you need right at your doorstep.Residents of Nordic Condos have access to a full range of amenities, including a 24-hour concierge, a state-of-the-art fitness studio with a yoga room, a convenient pet wash station, and an inviting outdoor lounge area. Experience the perfect blend of style, comfort, and connectivity welcome home. (id:26049)


