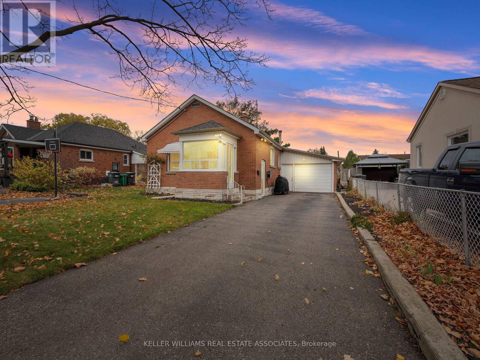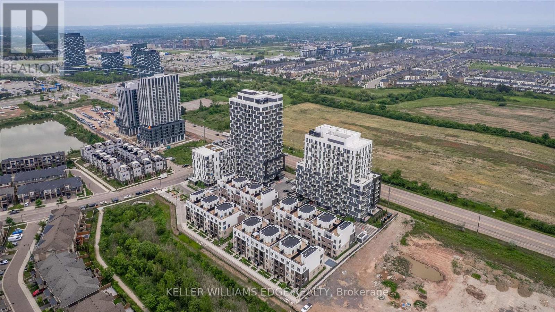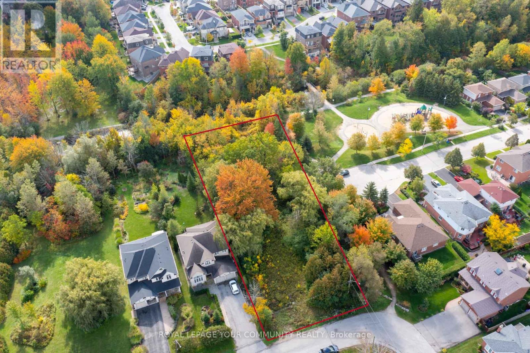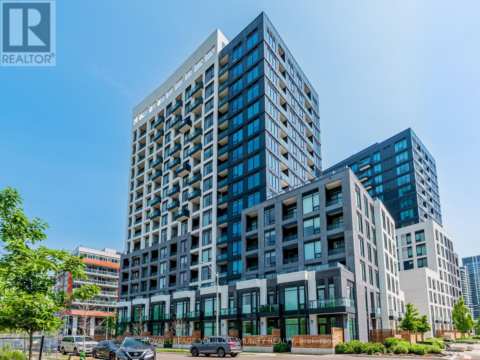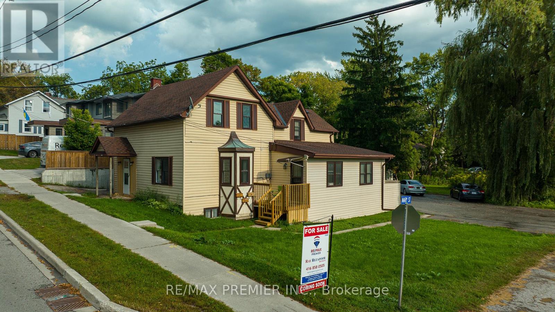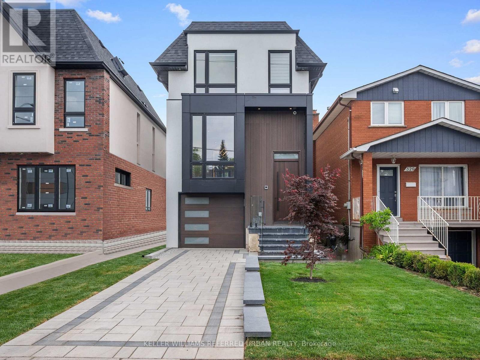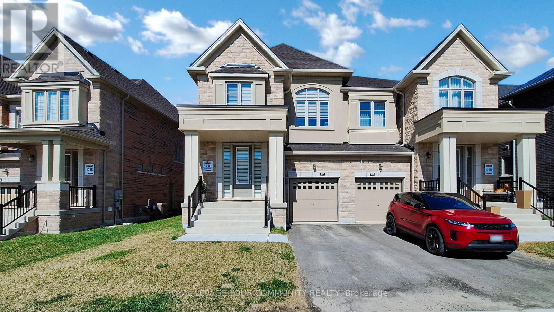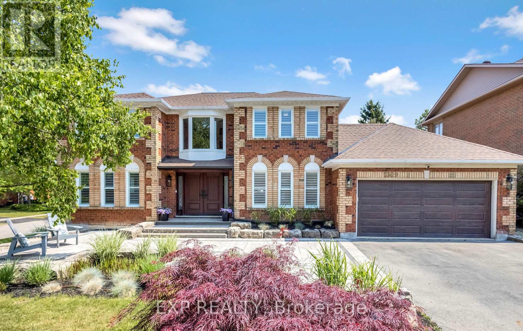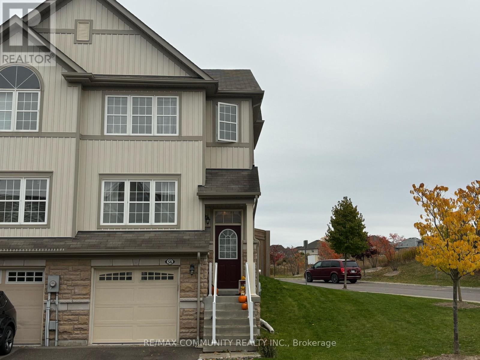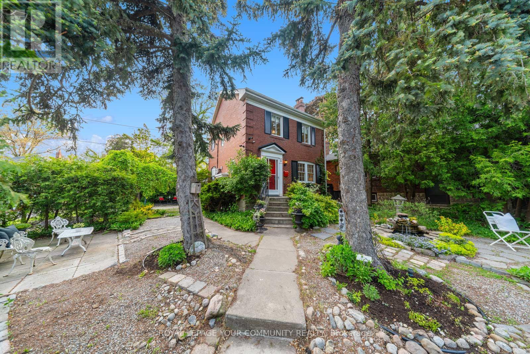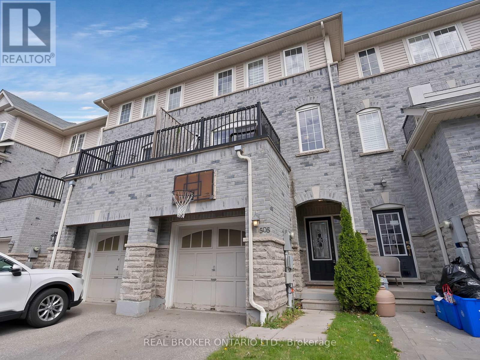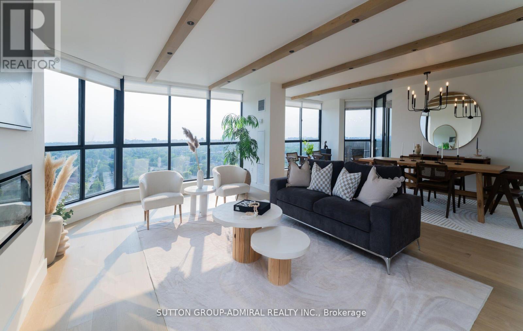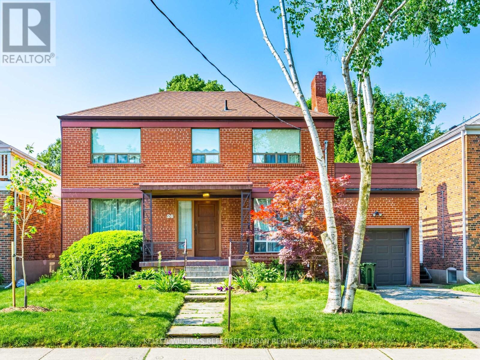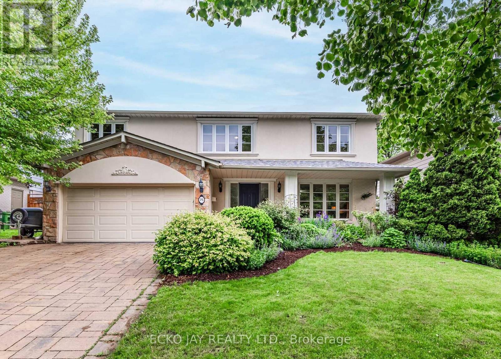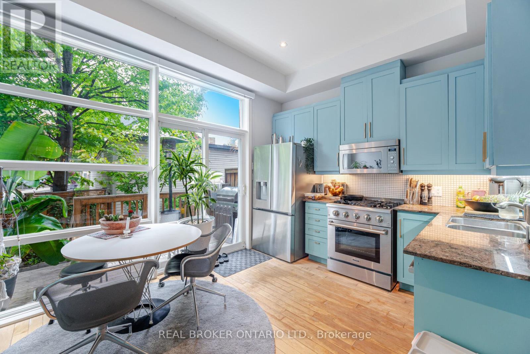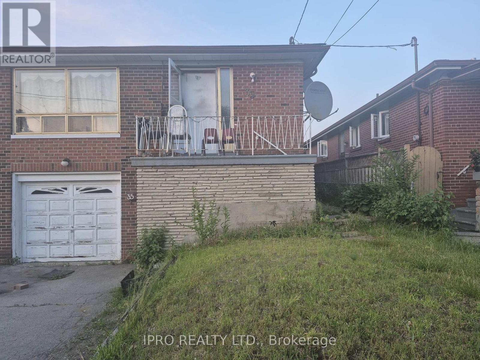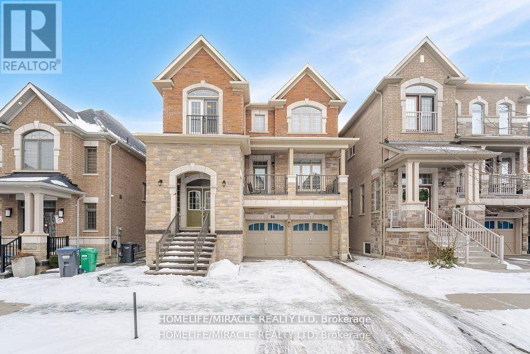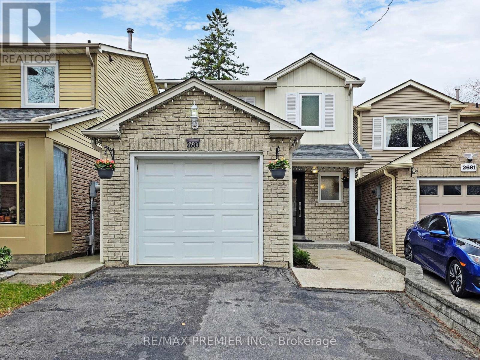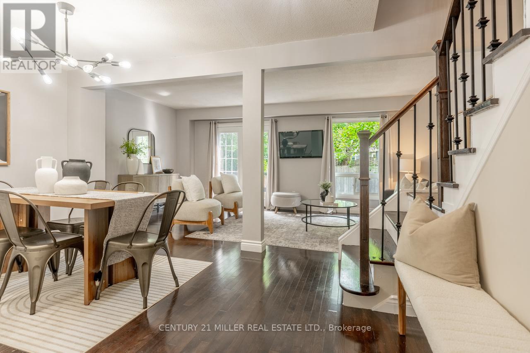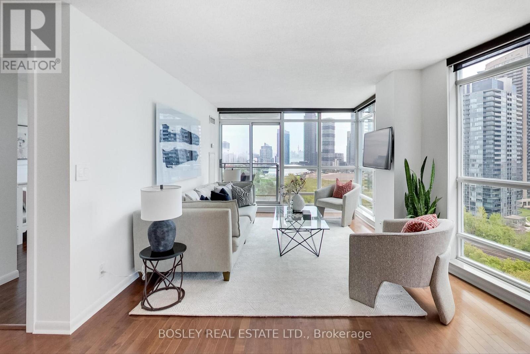54 Woodward Avenue
Brampton, Ontario
Opportunity Knocks at 54 Woodward Avenue! Perfectly positioned in one of Bramptons most convenient and commuter-friendly pockets, this solid brick bungalow offers endless potential for investors, first-time buyers, and multi-generational families alike. Inside, the main level features a bright, functional layout with three spacious bedrooms, a full bath, and a sun-filled living room ideal for everyday comfort. The eat-in kitchen is ready for your personal touch or can be enjoyed just the way it is. Downstairs, the fully finished basement with a separate entrance opens the door to added living space, a future in-law suite, or an up-and-down rental configuration to maximize income potential. It includes a generous recreation room, cold cellar, and plush carpeting throughout. Outside, enjoy a large private lot, two separate driveways, an enclosed front porch, and a detached garage offering great flexibility for hobbyists, storage, or parking. The backyard offers plenty of room to relax, garden, or entertain, complete with a shed for additional storage. Notable features include an updated air conditioning unit (2020), owned hot water tank and water softener, and 100-amp copper wiring. Located within walking distance to schools, GO Transit, parks, shopping, and minutes to major highways, this is a smart opportunity to invest, live in, or rent out a home with long-term upside. (id:26049)
4306 Lakeshore Road
Burlington, Ontario
Discover a rare opportunity on the coveted south side of Lakeshore Road, nestled beside the iconic Palette Mansion. This meticulously renovated 3+2 bedroom, 3 bathroom bungalow of over 3400 sf of living space blends classic character with modern sophistication, offering the ultimate in multi-generational living or income potential. The main floor features a thoughtfully designed layout with 3 generous bedrooms, including a luxurious primary retreat complete with a spacious walk-in closet and a spa-inspired 5-piece ensuite. The open-concept gourmet kitchen flows seamlessly into an elegant dining area and a bright living room anchored by a charming fireplace. The fully finished lower level extends your living space with a large family room with fireplace, wet bar, 2 additional bedrooms, a 3-piece bathroom, and a separate entrance perfect for extended family or rental use. Enjoy multiple outdoor living zones with a welcoming front patio and private side patio, ideal for entertaining or quiet relaxation. The L-shaped layout maximizes privacy and natural light, while the inside-entry garage adds everyday convenience. Situated in a top school district, close to the lake, parks, trails, and all amenities this is your chance to live the Burlington Lakeshore lifestyle at its finest! (id:26049)
1210 - 335 Wheat Boom Drive
Oakville, Ontario
Experience modern living in this stylish one-bedroom suite, perfect for first-time buyers, investors, or those looking to downsize. Located in Oakvillage, one of North Oakvilles most sought-after communities, this well-designed condo features 9 ft ceilings, floor-to-ceiling windows, and an open-concept layout that seamlessly blends the living, dining, and kitchen areas. The spacious U-shaped kitchen boasts granite countertops, stainless steel appliances, ample storage, and a large breakfast bar. Enjoy the convenience of in-suite front-load laundry and a full 4-piece bathroom. Step out onto the east-facing balcony to enjoy scenic views of West Oakville and a southern glimpse toward the lake. Smart home features include keyless entry, thermostat control, security monitoring, and remote visitor access. Amenities include a fitness centre, party room, BBQ area, bike storage, and visitor parking. One underground parking space, a designated locker near the parking area, and high-speed internet are included in the condo fees. Water is metered separately. (id:26049)
211 - 168 Sabina Drive
Oakville, Ontario
Sophisticated Urban Living | Luxurious 1BR/1BA + Den Condo with Designer Touches. Step into modern elegance with this impeccably updated condo, where luxury meets convenience in every detail. Perfectly situated in a sought-after location (Trafalgar Landing Community), this residence is ideal for discerning buyers seeking upscale comfort with thoughtful design. The heart of the home features a 10 foot custom quartz island that anchors the open-concept kitchen and is perfect for entertaining or enjoying quiet mornings with coffee. High-end finishes and sleek cabinetry elevate the space, offering both functionality and timeless style. An adjacent den or office space boasts built-in shelving, making remote work or personal organization a breeze. Whether used as a creative retreat or home office, this versatile space is tailored for modern lifestyles. Retreat to the serene primary bedroom, complete with custom closet organizers designed to maximize storage and showcase your wardrobe in style. The spa-inspired bathroom adds a final touch of elegance with premium fixtures and finishes. Additional highlights include in-unit laundry and access to building amenities that complement a luxury lifestyle. Don't miss this rare opportunity to own a beautifully curated home that combines smart design with top-tier upgrades. Schedule your private showing today! Den Set Up As Office & Can Also Be Used As Formal Dining Room or Nursery with Access To Bathroom. 1 Parking Spot included. Bbq's Allowed On Balcony, Great For Entertaining! Balcony overlooks courtyard! 10+ Location. Transit & Groceries steps away. (id:26049)
263 Glebeholme Boulevard
Toronto, Ontario
Come experience the charm of the Danforth. A true gem! Nestled in one of Toronto's most sought-after neighbourhoods, this spacious 3+1 bedroom, 2-bathroom home effortlessly combines modern updates with classic charm. Featuring high baseboards, hardwood flooring & gas fireplace, the open-concept living & dining rooms exude warmth and character, perfect for family living. The renovated kitchen is a chef's dream with honed granite countertops, soft-close cabinetry, under-cabinet lighting, and premium Bluestar gas range. The private backyard oasis is ideal for relaxing or entertaining, the detached garage adds practicality & convenience with space for parking or extra storage. Enjoy peace of mind with major updates like a dug out basement '16, new sump pump & sewage ejector '16, windows '12, new shingles '20, and a high-tech EV charger installed on a 40 amp breaker. The renovated basement features a spacious rec room with 8' ceilings, in-wall speakers, and a quiet, insulated bedroom, offering additional living space & privacy. Set in a family friendly neighbourhood, steps away from trendy café's, restaurants, parks, & excellent schools, while the Coxwell & Greenwood subway stations provide easy access to the city. Don't miss out on this rare opportunity to own a beautifully updated home with all the charm and character you've been looking for! (id:26049)
33 Sylvan Crescent
Richmond Hill, Ontario
READY-TO-BUILD LOT in Oak Ridges Lake Wilcox! All required reports, studies, and municipal submissions have been completed. An incredible opportunity to build your dream estate on just over half an acre, backing onto a serene stream that flows into Lake Wilcox. This meticulously planned property comes with approved architectural drawings for a stunning 7,685 sq. ft. home featuring 4 bedrooms + loft over the garage, elegant balconies, a charming covered front porch, and a 4-car garage.The plans also include 1,300+ sq. ft. of luxurious outdoor living space, thoughtfully designed with an outdoor dining area, lounge, kitchen, and a breathtaking pool perfect for entertaining and relaxation. Approximately $250,000 in planning, reports, and consultations all done. With current municipal backlogs for new building applications, this turnkey lot is ready for immediate action!Extras: Full architectural drawings available. Don't miss this rare chance to build without the wait! *Lot Only* *Does not include the building of the Home* (id:26049)
201w - 3 Rosewater Street
Richmond Hill, Ontario
Luxury Living at Westwood Gardens! Discover elegance and convenience in this stunning 1-bedroom + den suite at the prestigious Westwood Gardens. Perfectly situated at Yonge & Hwy 7, this prime location offers seamless access to Langstaff GO Station, Hwy 407, and Viva Transit, making commuting a breeze. Plus, you'll be steps away from the highly anticipated Metrolinx Transit Hub, ensuring seamless connectivity to the GTAs expanding subway network. Step into a thoughtfully designed split-layout featuring modern finishes, open-concept living, and a versatile den ideal for a home office or guest space. Enjoy the best of urban living with top-rated schools, parks, a vibrant selection of shops, restaurants, & Walmart, LCBO, and more just steps away. Experience the perfect blend of luxury and lifestyle in a safe, well-connected community -your dream condo awaits! (id:26049)
21 Albert Street S
Brock, Ontario
Step into a piece of history with this beautiful 1800s home that effortlessly blends old-world charm with contemporary design. The heart of the home, the newly renovated kitchen, will leave you speechless. Featuring a spacious open-concept layout, a large island with birch countertops, stainless steel appliances, stylish backsplash, pot lights, and modern light fixtures. Its the perfect space to cook, gather, and entertain especially with the large sun filled dining area with beautiful luxury vinyl flooring. Heading into the living room, natural light pours in through oversized windows, creating a warm and inviting atmosphere. It also provides a separate space for a reading nook or even work from home office space. Enjoy the convenience of main floor laundry and a main floor bedroom ideal for guests or multigenerational living. Upstairs, you'll find three generously sized bedrooms, a cozy den area perfect for another home office, reading nook or your own personal space, and an updated 4-piece bathroom. Not to mention the large spacious lot and 2 car garage perfect for car enthusiasts or your own workshop! This one-of-a-kind home is full of character and charm, with thoughtful upgrades throughout, perfect for those who appreciate history with a modern touch. (id:26049)
707 Jackson Court
Newmarket, Ontario
Welcome to this beautifully upgraded 4-bedroom family home, perfectly situated on a peaceful dead-end street, Jackson Court, in the heart of Newmarket. Offering both comfort and style, this home features spacious bedrooms, providing plenty of room for the whole family. The heart of the home is the gorgeous, upgraded kitchen, complete with custom cabinetry, sleek quartz countertops and ample storage - a dream for home chefs and entertainers alike! The updated bathrooms add a touch of modern elegance, ensuring a fresh and stylish feel throughout. Downstairs, the fully finished basement is the perfect space for kids to play, a home theatre or hosting guests. Whether you're looking for extra living space, a cozy retreat or a place to entertain, this basement has it all! Nestled on a quiet court with minimal traffic, this home offers privacy and a great family-friendly environment. Don't miss this opportunity to own a beautifully updated home in one of Newmarket's most desirable locations! (id:26049)
644 Srigley Street
Newmarket, Ontario
GREAT LOCATION! ATTENTION INVESTORS AND FIRST TIME HOME BUYERS. STEPS TO DOWNTOWN, CORNER LOT, THIS OVERSIZED 78 X 148 LOT, WITH LOTS OF POTENTIAL, ALL UNITS ARE RENTED! BEST LOCATION, NUMBERS OF PARKING, PROPERTY IS RENOVATED AND VERY CLEAN. **EXTRAS** 2 FRIDGES, 2 STOVES, 3 HOOD FANS, ALL EXISTING LIGHT FIXTURES, WASHER & DRYER. (id:26049)
184 Denise Circle
Newmarket, Ontario
The Perfect Freehold Townhouse In High-Demand Summerhill Estates, South Newmarket On Quiet Circle.* This thoughtfully designed Acron-built home, with a spacious layout *Soaring 9 Ft Ceilings On Main* Smooth Ceilings Throughout * Pot Lights * Freshly Painted *Bamboo Hardwood Floor* Modern Kitchen Has Huge Pantry, Breakfast Area & W/O To Fully Fenced Yard& Patio *New Kitchen Appliances (2023)* Separate Family Room Offers Gas Fireplace With Marble Surround&Hearth * Main Floor Laundry With Direct Access To Garage* New Windows (Spent 30k) * All Spacious Bedrooms *Large Primary Bedroom W/ Bay Window Including 4 Pc Ensuite & Ample Closet Space * Central Vacuum * Whole House Water Filter and Softener (Owned) * Beautifully Curb Appeal and Backyard * A/C, Furnace and Hot Water Tank are OwnedJust steps to top-ranked schools like Clearmeadow Public School and Sir William Mulock Secondary School, parks, scenic walking trails & Transit. Easy access to Shopping, Amenities, Ray Twinney Recreation Complex, GO Station and Hwys 404 & 400 makes this an ideal central location in one of Newmarket's most desirable neighbourhoods! (id:26049)
66 Toronto Street S
Uxbridge, Ontario
Step into the perfect blend of historic charm and modern comfort with this beautiful, family-sized home in the heart of Uxbridge. Thoughtfully updated with todays conveniences, this home still captures the warmth and character of 1800s downtown architecture. Inside, you'll find three bedrooms, a dedicated home office, an updated 4 piece bathroom, a generous eat-in kitchen, main floor laundry, and a large enclosed front porch ideal for relaxing year-round. Located within walking distance to the vibrant historic core of Uxbridge, you're just steps away from charming shops, banks, the library, local bakeries, restaurants, the iconic Roxy Theatre, and picturesque parks. Plus, Uxbridge Public School is conveniently located just one street behind. Roof 2018, AC 2019, Shed 2020, Upstairs Flooring 2023, Stove 2024 and Kitchen Flooring 2025. (id:26049)
327 Melrose Street
Toronto, Ontario
Your Custom-Built Luxury Stunner Awaits! No Expense Has Been Spared! Mahogany Front/Garage Door. Jaw-Dropping Contemporary Finishes & Features Throughout: Open Concept Main-Floor Layout, Soaring High Ceilings (13 Ft Downstairs), Four (4) Fireplaces, Five (5) Washrooms (Each Bedroom Has Designated Ensuite) & Gourmet Kitchen W/ High End Bosch Appliances. Immaculate Attention To Detail! B/I Integrated Speaker & Smart Security System, Core Doors, Laundry Upstairs. Primary Bedroom Ft. Lavish 5Pce Ensuite W/ Frameless Shower, W/I Closet & Juliet Balcony. In-Floor Heating Downstairs, Wet Bar & W/O To Backyard For In-Law / Nanny Suite. Overside Deck W/ Gas Line For BBQ & New Fence Will Make For Incredible Gatherings This Summer. Your Friends & Family Will Be Blown Away By Your Incredible New Home In This Highly Sought-After Family-Friendly Lakeside Neighbourhood Just 10-15 Mins To Downtown/Airport. Walking Distance To Mimico Village W/ San Remo Bakery, Jimmy's Coffee & Mimico Go W/ Union Station Only 2 Stops Away! Don't Miss Out! (id:26049)
161 Silk Twist Drive
East Gwillimbury, Ontario
Stunning light filled over 2,500 sq ft semi-detached home featuring 4 bedrooms and 4 washrooms. Enjoy smooth ceilings throughout, a 9ft ceiling on main, and a cozy fireplace in the family room. Home features large windows & pot lights. About $100,000 spent on numerous upgrades, including main floor office with Glass French doors, upgraded white oak 5" hardwood throughout and porcelain tiles with oak stairsw/ metal pickets. Home features upgraded 200amp electrical panel and large laundry w/ sink on the 2nd floor. The primary bedroom has walk-in closet and 6 pc ensuite with frameless glass rain shower, one more bedroom also features walk in closet and another one has 4 pc ensuite. Chef's kitchen shines with stainless steel upgraded appliances, an extended island and upgraded large pantry. A side entrance offers potential for a separate basement apartment, and there is direct garage access from home. (id:26049)
1399 Winterberry Drive
Burlington, Ontario
Where timeless elegance meets modern luxury in the heart of Burlington's prestigious Tyandaga neighbourhood. This fully renovated, four-bed home offers an exceptional blend of sophistication, comfort, and style making it the perfect place to call home. From the moment you arrive, the professionally landscaped front yard sets the tone with its lush perennial gardens, stately armour stones, and inviting stone patio ideal spot to enjoy your morning coffee under the shade of mature trees. Step inside to a grand foyer highlighted by a sweeping Scarlett O'Hara staircase. The open-concept kitchen/dining area is the heart of this home, designed for both everyday living and elegant entertaining. Featuring a nine-foot island, a cocktail bar with a beverage fridge. The main floor also offers a cozy family room with custom-built-ins and a sleek, stone-surround fireplace, a spacious formal living room perfect for quiet gatherings, and a large office ideal for working from home. A stylish two-piece bathroom and laundry room complete the main level. Upstairs, the luxurious primary suite features a spa-inspired 5-piece ensuite with a deep walk-in shower, a cozy reading nook, and two walk-in closets. Three additional generously sized bedrooms and a beautifully renovated 5-piece bathroom complete the upper level. Step out from the kitchen into your private backyard oasis. Relax beneath the modern pergola with retractable roofperfect for enjoying sunshine or shade all season. The showstopper of the yard is the key-shaped saltwater pool, complete with built-in stairs, a sleek stone water feature, and dual waterfalls. Your very own resort-style escape. Additional highlights include a double-car garage with inside entry and backyard access, double driveway with ample parking, irrigation system, soffit lighting, hardwood flooring, California shutters, central vacuum, pot lights, new carpet (2025), and fresh paint throughout. Experience luxury living in Tyandaga. (id:26049)
19 Serenity Court
Toronto, Ontario
Welcome To Luxury Detached Double Garage Home, Built By Treasure Hill Homes Excellent Condition , Main Flr 9Ft Ceiling, New Painting, Front Yard Interlock Walkway, 4 Bedroom W/ Ensuite , On Primary Bedroom, 5 Piece Ensuite Bathroom And Walk In Closet, Breakfast W/O To The Deck, Separate Entry With Walk Up Basement, Lots Upgraded , On A Private Cul-De-Sac Road , Close to Plaza, Supermarket, School, Park, Library, Transit (id:26049)
232 Burk Street
Oshawa, Ontario
Turn the Key & Step Into Your Dream Home in the Heart of Oshawa! Welcome to this beautifully upgraded move-in ready gem, offering the perfect blend of modern comfort and unbeatable location. Featuring 3 spacious bedrooms and 3 stylish washrooms, this home is ideal for families, professionals, or anyone seeking space and style. The master bedroom boasts a private ensuite, giving you a serene retreat after a long day. Enjoy the elegance of hardwood floors and pot lights throughout, bringing warmth and a touch of luxury to every room. The thoughtfully designed layout is filled with natural light and showcases numerous upgrades that elevate everyday living. Location is everything and this home has it all! Just minutes from Highway 401, Oshawa Centre Mall, parks and restaurants, and a quick drive to the GO Station for easy commuting. Whether you're relaxing indoors or exploring the vibrant neighborhood, this home puts you right where you want to be. Don't miss your chance to own a beautifully finished home in one of Oshawa's most convenient and connected communities. Schedule your showing today this one won't last long! (id:26049)
56 Farmstead Drive
Clarington, Ontario
Corner unit in great area of Bowmanville, perfect home for new home buyers, investors or downsizers. Great Layout withbedroom in basement with door entry to garage, great for home office also. Very spacious and well thought out floor plan. Close to allamenities, and 401 great for commuters. (id:26049)
2 Four Oaks Gate
Toronto, Ontario
Rare opportunity for families to own on a nestled quiet corner cul-de-suc lot on one of East Yorks most sought after, multi million dollar streets. This beautifully preserved 2-storey double-brick home effortlessly blends timeless stately character with thoughtful modern upgrades. Surrounded by mature cedars, this rare gem offers exceptional privacy and curb appeal. Inside, you'll find original hardwood floors, solid wood doors, an elegant oak staircase, crown moulding, and 7 inch baseboards throughout, adding to the homes classic charm. The spacious living and dining rooms flow seamlessly into a refreshed kitchen featuring quartz countertops and porcelain tile flooring. Perfect for both everyday living and entertaining. Upstairs, enjoy two generously sized bedrooms with an option to extend the home over the garage for a third bedroom. Ample closet space and a fully renovated bathroom complete with brand new bose stacked laundry for your convenience. A separate side entrance leads to a fully finished lower level, ideal for in-laws, guests, or income potential. It includes a sleek kitchen with quartz counters, porcelain tile flooring, a large bedroom, 3-piece bath, and private laundry. Step outside to your peaceful front-side yard oasis, featuring perennial gardens, a tranquil fish pond, and a stone patio prepped with electrical and water hook-ups for a hot tub. Additional highlights include a private driveway, built-in garage that can be turned into another indoor living space or garden suite and it has been equipped with ample electricity and water connection. Unbeatable location steps to Four Oaks Gate Park, seconds to the DVP, and close to downtown. Located within the top-rated schools including Diefenbaker (French Immersion) and Leaside High. Move-in and enjoy. (id:26049)
1028 Moorelands Crescent
Pickering, Ontario
Beautiful Detached Brick Home on a premium pie shaped lot in the prestigious Rosebank Neighborhood! This neighborhood has mature trees with amazing canopy cover, parks and has easy access to the lake. It is also minutes to the highway and features the high-ranking Rosebank Public School and Blaisdale Montessori Private School. The entire home has been fully renovated and is ready for your family to move in! Lots of space, inside and out, to enjoy with your family everyday. This house will also be sure to impress your guests with plenty of space for hosting while boasting beautiful finishes. The first floor features an open concept layout with light oak hardwood floors, smooth ceilings and pot lights throughout. There is a modern white kitchen featuring custom cabinetry, stainless steel appliances and a large centre island. The kitchen opens up seamlessly to a spacious family room with a cozy fireplace. The living room and dining room feature large windows including a bay window at the front of the house letting in lots of natural light. The upper level has 3 spacious bedrooms, all with large closets and windows, and 2 full washrooms. The basement is fully finished with a large recreation room to hang out and entertain guests. Easy access to Pickering GO Station and be in Downtown Toronto within 40 Minutes! Located in a safe, vibrant, neighbourhood with many amenities, you definitely don't want to miss out. Bring your family over to 1028 Moorelands Crescent! More About This Area: This house is located in the Rosebank neighbourhood. It is a gorgeous area surrounded by waterways and conservation lands. Enjoy privacy and isolation with only two roads leading into the neighbourhood. Utilize Pickering and Scarborough's amenities as the community sits on the edges of the two cities. The natural boundaries of Rosebank are Lake Ontario to the south, Rouge River to the west, and Petticoat Creek to the east, with the north ending at the 401. (id:26049)
505 Rossland Road E
Ajax, Ontario
Tired of boring listings? SAME! But this 3-storey end-unit beauty in Ajax is anything but boring. Its been so well cared for, you'll swear it drinks collagen smoothies and journals daily. Located in a family-friendly hood where top schools (hello, J. Clarke Richardson & Notre Dame) are practically your neighbors, and Lakeridge Health, GoodLife Fitness, and the library are close enough to cancel your excuse list. Commuter? You'll love the transit access. Investor? The rental potential is chefs kiss. First-time buyer? Prepare to be emotionally attached after one walkthrough. Dont let someone else claim this gem while youre still thinking about it. Schedule a showing and let the home do the talking. (id:26049)
363 Waterbury Crescent
Scugog, Ontario
PICTURE YOURSELF LIVING IN THIS SPECIAL QUIET ADULT COMMUNITY. This stunning sunlit Grand Hampton Model walkout bungalow boasts approximately 1760 sq ft, plus newly finished basement flooring. Grand living & dining room with large windows, New California shutters ideal for entertaining. Many upgrades throughout, with new Hardwood flooring on the main. This residence & community allows you to downsize in convenience with treed walkout to greenspace. The main floor boasts a luxurious primary bedroom with a walk-in closet and a sumptuous 3-piece ensuite. The bright and airy combination Kitchen/Family room features a cozy gas fireplace with sliding doors to your large deck. Finished basement gives you additional living with 2 extra bedrooms, a large Recroom with bar, gas fireplace and walkout to backyard and greenspace. (id:26049)
1908 - 5444 Yonge Street
Toronto, Ontario
Demand Skyview Tridel Building! Exceptional location. Quiet side street with coveted Yonge Street address, steps away from the Finch Subway. Stunning unit: 2,185 sf + balcony, fully gutted, renovated & redesigned in 2023. This bright and spacious unit with floor-to-ceiling windows features a fantastic layout and is versatile: the spacious den with large windows and access to a balcony can be used as a proper 3rd bdrm, a guest room or a private executive home office. Luxurious upgrades throughout! Stunning kitchen with ample cabinetry and large eat-in area. Three lavish, spa-like bathrooms with oversized showers, custom upscale vanities, plus a soaker tub in the primary bedroom ensuite. 2nd bdrm has its own ensuite 3 pce bthrm. Feature wall in living room with electric fireplace and modern built-in shelves. Quartz counters, white oak plank floors, smooth ceilings throughout the unit, LED Potlites. Unique walk-in laundry room with built-in full size laundry sink (stainless steel), built-in shelves, an extra pantry, and a drink fridge. Unobstructed, sunny North & West views. Enjoy the afternoon sun & sunsets from your balcony and serene views all around. FOUR OWNED DEEDED PARKING SPOTS (ie. Two huge tandem, deeded spaces) with GIGANTIC LOCKER ON SAME LEVEL. Amazing state-of the art amenities being currently fully renovated: Indoor and outdoor pool, gym, sauna, billiard room, party room, meeting room, library, tennis court, pickle ball court, car wash area, ample visitor parking. Concierge/Security guard and security system. Prime location close to trendy shops & restaurants, arts centre, public library, community centre, Major Highways! (id:26049)
114 - 31 Olive Avenue
Toronto, Ontario
Discover your urban oasis! This gorgeous, spacious condo townhouse is ideally situated in the heart of everything, offering unparalleled convenience. Step out onto your garden terrace and enjoy tranquil courtyard views perfect for morning coffee or evening unwinding. Inside, you'll be greeted by an open-concept living, dining, and kitchen area, bathed in natural light, all boasting gleaming hardwood floors. The chef-inspired kitchen is a dream with stainless steel appliances, a large center island, granite counters, a stylish backsplash, and an abundance of storage. The luxurious 4-piece bath features designer tilework, and ensuite laundry adds to the ease of living. Loaded with upgrades throughout, this home offers a prime location just minutes from the Yonge/Finch subway and all amenities. (id:26049)
202 - 21 Nassau Street
Toronto, Ontario
Soho? Dumbo? Nope! It's Kensington Market! Now Available - The Coolest Loft That You Have Always Dreamed Of! 21 Nassau St Was A Former Elementary School, Turned George Brown Campus - And Finally Hard Loft! This Two-Level Studio + Den Will Melt Your Heart As Soon As You Walk Through The Door. The Open Kitchen Is Perfect for Cooking, Although You May Not Want to With All the Restaurants That the Area Has to Offer. This Loft Boasts Soaring 14-foot Ceilings With Large, Southern Courtyard Facing Windows. The Living Space Is Perfectly Unique With Lots Of Room For A Bedroom Set-up, While Still Having The Second Floor Open Loft Space As An Option For An Office Or Bed. Convenient In-Unit Laundry In The Washroom Makes Laundry Day A Breeze. The Incredible Community At 21 Nassau & 160 Baldwin St Was Completed In 2000, And Hosts A Serene Shared Courtyard Plus Other Amenities. The Opportunities Are Endless For What You Can Do At 21 Nassau St With The TTC A Few Steps Away, Kensington Market Outside Your Front Door, And Close Proximity To UOfT, OCAD And George Brown. (id:26049)
7 - 166 Sherwood Avenue
Toronto, Ontario
Rarely Offered Suite In a Low Rise 9 Unit Condo Building Just Steps to Sherwood Park. Enjoy 927 Sq Ft of Living Space With Natural Light On 3 Sides and Large Balcony With South Views. Full Size Locker Room, Prime Underground Parking Space, Activity Rooms, Sauna And Shared Backyard With BBQ Area. Steps to Sherwood Park, Summerhill Market, Transit & The Amenities of Yonge St. (id:26049)
160 Banbury Road
Toronto, Ontario
Welcome to 160 Banbury Road a fully renovated, move-in ready 5-bedroom family home situated on a generous 75 x 110 lot in a quiet, desirable North York neighbourhood. This stunning residence features hardwood floors throughout, six luxurious bathrooms including four en-suite baths upstairs, and high-end finishes from top to bottom. The spacious basement is perfect for entertaining, boasting a wet bar with wine fridge and a relaxing sauna.Enjoy true Muskoka-style outdoor living in your private backyard oasis, complete with a massive deck, built-in BBQ, cooktop, fridge, and a tranquil fishpond. Mature cedar hedges provide total privacy, creating a peaceful and elegant outdoor retreat. Ideal for families or those who love to entertain.This home also offers seven-car parking, a double garage, central vacuum system, security alarm, water softener, and a tankless water heater. Conveniently located close to top-rated schools, parks, and amenities, this turnkey dream home combines luxury, comfort, and exceptional functionality in the heart of North York. (id:26049)
1403 - 85 Bloor Street E
Toronto, Ontario
With a condo at 85 Bloor you have the best of Toronto urban living just outside your front door; the Yonge and Bloor neighbourhood blends shopping, entertainment, dining, and convenience, in one diverse community.Residents of 85 Bloor Street have the Eaton Centre to the south on Yonge, and the prestigious Yorkville shopping experience to the west on Bloor. There are upscale boutiques like Prada, Gucci and coach, all within walking distance.Entertainment is the name of the game in this community and you can bet that friends and family will want to use your condo as the launching point for weekend activities. Movie night can be every night, considering that Cineplex Cinemas is only a five minute walk west on Bloor. Concert goers will have plenty of choices thanks to convenient TTC service in the area; it takes less than 15 minutes to reach the Danforth Music Hall, the Phoenix Concert Theatre and the famous Massey Hall. Culture seekers can view the latest exhibits at the Royal Ontario Museum, or sample many of the art galleries in Yorkville.You can hardly mention entertainment in this area without acknowledging the fantastic nightlife on Yonge whether you love craft beer, karaoke, live music, packed clubs or quiet pubs, you can find it on Yonge Street. For dining, there are some great restaurants in the immediate area.And for picking up the essentials; there is a Longos across the street, a Rabba Fine Foods on Jarvis. As far as green spaces go, you have one of the best in the city close by the Rosedale Ravine lands connects to multiple parks in the area with walking trails and Toronto skyline views.85 Bloor Street East has a flawless Walk Score of 100. Those who rely on public transit have streetcar service on Yonge and the Bloor-Yonge subway station is across the street from your building.For drivers, the closest highway is the Don Valley Parkway, accessible by travelling east on Bloor to the Danforth on-ramp. (id:26049)
26 Shelborne Avenue
Toronto, Ontario
Rarely available brigth and spacious family home on the conveted first block of Shelborne Ave, on the east side of Bathurst Street. Tucked away on a quiet and private Tree-Lined Street, and surronded by custom new builds. Meticulously maintaned 4-Bedroom, 3-Bathroom Home with over 3000 SQ FT of total living space. Main floor includes wood paneled study/office, powder room, and lovely sunroom. Primary bedroom boasts a walk-in closet & ensuite bath. Ideal location to live in with growing familit, or to build your dream home in one of Toronto's most prestigious pockets, situated in prime Bedford Park. Feels like country living in the heart of the city! Close to all amenities! Minutes walk to minutes walk to Caribou & Ledbury Park Must see! (id:26049)
814 - 120 Dallimore Circle
Toronto, Ontario
Welcome to unit #814! A rare find with ***(2) PARKING SPOTS + LOCKER INCLUDED***A spacious & modern 1+1 Bdrm, (2) Bathroom condo with newer light fixtures & window coverings throughout, a large open balcony to enjoy, laminate flooring throughout with an open concept living/dining room area + spacious den! Also this unit has a good size bedroom with an ensuite 4-pc bathroom plus a walk-out to the balcony (in addition to the separate living room walk-out) and additional + ideal second guest bathroom. Great layout overall and good opportunity for end-users and/or as an investment in a lovely location close to the Eglinton LRT, Shops at Don Mills, Public Transit and all kinds of amenities nearby. ***(Existing furniture including couches, tables, chairs, desk, ottoman, artwork etc. can be INCLUDED)*** (id:26049)
506 - 318 Richmond Street W
Toronto, Ontario
Welcome To Picasso, a Stunningly Designed Building. Developed By Monarch Group. Located In The Heart Of Torontos Harbourfront And Entertainment Districts. Feturing a Bright 1-Bedroom, Modern Open Concept Kitchen With Built-In Microwave And Oven. Functional Layout Living Space. Large Terrace Offers Unobstructed City View And Outdoor Sitting. Enjoy 24-Hour Concierge Security And An Array Of Exceptional Amenities. Exclusive Access To The "Picasso Club" Located On The 3rd Floor With Fitness, Weight Areas, Saunas And a Yoga Studio. 10th Floor Party Room With Lounges, Billiards And Tv Areas. The Outdoor 10th Floor Roof Top Deck With a Lounge, Cabanas, Fireplace, Barbecues, Tanning Deck And a Jacuzzi. Steps To Cn Tower, Rogers Centre, Ripley's Aquarium, Starbucks, Cafes And Restaurants. The Underground Path, Union Station, Scotiabank Arena, The Financial And Entertainment Districts. Minutes To Toronto's Harbourfront, The Multi-Use Martin Goodman Walking, Running And Cycling Trail, Dog Park, Hto Beach. The City's Finest Entertainment Lounges, Restaurants And Theatres On King Street West. (id:26049)
Ph 10 - 26 Norton Avenue
Toronto, Ontario
Move-In Ready Penthouse Condo for Sale in the Heart of North York! Featuring 9 ft ceilings,floor to ceiling windows for ample natural light. Efficient and functional layout maximizing available size and space, hardwood flooring throughout! The kitchen comes with an abundance of cabinet space, a premium in condos, along with stainless steel appliances, granite counter breakfast bar. Large dining and living are that walks out to private, top floor balcony toenjoy the city as well as the beautiful treeline in the background. Well managed condo with24/7 Security and friendly building staff to take care of excellent amenities: large gym, guest suites, media room, party/meeting room.Located in the heart of North York, mins walk to North York Centre or Finch subway stations.Restaurants at your doorstep, multiple supermarkets steps away with Metro, Loblaws and H Martor take a break from meal prep and cooking with numerous varieties of restaurants. Enjoy nature in the City with 4 parks and recreational amenities nearby.Since 2017, in 8 years, owner advised that their fees only went up $73, an average of only $9.13 per year! A beautiful home with so many conveniences for such great value! Owner lived in this unit with love and care, move in ready unit and will be professionally cleaned and ready for the future owner! (id:26049)
811 - 219 Fort York Boulevard
Toronto, Ontario
Welcome to Waterpark City - Your Urban Oasis by the Lake - Tucked beside the Bentway, Fort York, Coronation Park and Scenic Dog Friendly Green Spaces, This Rare and Sought-After Floor Plan wtih 2 Bathrooms is a True Hidden Gem. Enjoy direct access to endless running and biking trails, while being just a short stroll from Liberty Village and Vibrant King Street West - where Toronto's Best Shops, Cafes and Restaurants Await. Step inside to a 9ft Floor to Ceiling Windows that bathe the space with natural light, The thoughtfully designed offset Kitchen offers generous counter space and storage - perfect for home cooks and entertainers alike. Located on the same floor is the outdoor patio, summer evenings and al fresco gatherings are effortless. The Quiet, Inward Facing Orientation of this unit brings peaceful serenity in the heart of the city. With only 8 floors sharing your elevator bank, your morning and evening commutes to and from work are smooth and stress free. And Yes - Underground Parking is Included. The Building is knows for its strong community feel, 24 hour concierge, fitness centre, party room and welcoming neighbours, not to mention the amazing roof top patio and BBQ area. Whether you're running to the EX (CNE) , catching the Air Show, or Honda Indy from your Window, or exploring nearby gems like Trillium Park and Ontario Place, you'll experience the very best of City Living. Transit is a breeze with TTC, GO Station and Lakeshore paths just steps away. Everyday essentials like Loblaws, Farm Boy, LCBO and Dollarama are all within easy reach. Move In Ready and One-of-a Kind - this Opportunity won't last - Welcome Home !! (id:26049)
75 Barrydale Crescent
Toronto, Ontario
Beautifully maintained brick-and-stone family home featuring 4+2 bedrooms, exceptional curb appeal, and numerous upgrades. Enjoy a cozy covered front porch (23.5 x 5.6), a spacious and private deck (17.9 x 12.1) perfect for entertaining, and a finished basement offering nanny or in-law suite potential - all set on a generous, private lot. Ideally situated within walking distance to Denlow Public School, York Mills Collegiate Institute, Windfields Middle School, and Étienne Brûlé. Conveniently close to top-rated public, private, and Catholic schools, as well as premier amenities including Shops at Don Mills, York Mills Gardens, Banbury Community Centre, Windfields Park, Toronto Botanical Garden(Edwards Gardens), and nearby parkettes. Offers easy access to TTC, major highways, and is just minutes from downtown Toronto. (id:26049)
Gph 29 - 1 Edgewater Drive
Toronto, Ontario
This stunning condo is located in Tridel's luxurious Aquavista at Bayside. This spacious suite offers 472 sq. ft. of modern living space with 9' ceiling. Step out onto the balcony to enjoy the breathtaking lake and park views. The gourmet kitchen features granite countertops, a stylish backsplash, and premium built-in appliances. Exceptional building amenities included: An outdoor infinity pool, Yoga spin studio, Fully equipped fitness center, and Theater room for entertainment and relaxation. Prime Location: Steps to Sugar Beach, Sherbourne Common, George Brown, and mins to Distillery District, St. Lawrence Mkt, Loblaws, & LCBO. Enjoy 24-hourConcierge and direct access to the Waterfront Lifestyle. Walking distance to Farm Boy, minutes to the Gardner and DVP Restaurants and Shopping. Beanfield internet included and in maintenance fee. (id:26049)
409 - 33 Elmhurst Avenue
Toronto, Ontario
Luxury urban living at Atrium One Condominium at the heart of Yonge and Sheppard in North York. This beautiful 2 Bedroom, open living room, dining room, solarium, eat-in modern kitchen and Family room. 2 magnificent bay windows looking into the trees, perfect for soaking in natural light. Primary bedroom has his and hers closet and luxurious 3 piece ensuite. Both bedrooms access a beautiful oversized balcony. 4 piece bathroom with full size washer and dryer. Ensuite storage locker and fabulous parking spot for easy access. This rarely available corner suite with expansive balcony offers modern elegance and tranquility in this vibrant community. Maintenance fee include all utilities, tv and internet. You will enjoy access to renovated amenities, immediate transit access, incredible parks, trails, convenient groceries, an art center, mall, entertainment options and more just steps away, this is truly a dream location in a residence that is very well managed. Just Move Right in! (id:26049)
476 King Street E
Toronto, Ontario
Welcome to this sophisticated executive Brownstone-style townhouse nestled in the heart of vibrant Corktown where upscale urban living meets versatility and income potential. Spanning approximately 2,700 sq ft of meticulously designed space, this sun-drenched home features soaring ceilings, rich hardwood floors, and expansive, airy rooms that blend function with elegance.The crown jewel of this property is the fully outfitted lower-level Airbnb suite with a private walk-out entrance a rare, turn-key income generator providing consistent monthly revenue or an ideal space for extended family, guests, or a home office.The custom kitchen is a showstopper, boasting handcrafted cabinetry, full eat-in area, and a seamless connection to the open-concept living and dining areas, perfect for entertaining or unwinding in style. Walk out to a private garden oasis, or retreat to the primary bedroom sanctuary featuring a gas fireplace, walk-in closet, private glass balcony, and a 6-piece spa-inspired ensuite. Featuring two newly tiled washrooms, this home also includes a private garage, ensuring convenience and security. Location is unbeatable with streetcar access at your doorstep, and mere minutes to the DVP, Gardiner, Financial District, and Distillery District. Steps to lush parks, scenic trails, schools, YMCA, artisan bakeries, cafes, gyms, restaurants, boutiques, and more. This is urban living without compromise, with rare income upside in one of Torontos most dynamic and desirable communities. (id:26049)
725 - 150 Sudbury Street
Toronto, Ontario
Your ultimate urban lifestyle awaits! This bright, 670 sqft open-concept loft at Westside Gallery Lofts offers new laminate floors, 9ft ceilings, and a modern kitchen with stainless steel appliances and granite. Enjoy abundant natural light and ensuite laundry. The flexible den (with closet) adapts to your needs think home office or guest retreat. Building perks include a gym, party room, and visitor parking. Nestled steps from Trinity Bellwoods Park, The Drake Hotel, Ossington Strip, and the Queen streetcar, this pet-friendly building delivers unparalleled city convenience. (id:26049)
88 Wood Circle
Caledon, Ontario
Welcome To 88 Wood Circle! This Beautiful Townhouse Situated In High Demand Bolton East Neighborhood Blends Modern Convenience With Comfortable Living. This Well Maintained Property Features 3 Spacious Bedrooms, Primary Bedroom With 3 Piece Ensuite And Walk In Closet,Open Concept Living Room, Spacious Kitchen With Quartz Countertops & Stainless Steel Appliances, Eat In Kitchen With Walk Out To Deck And Fully Interlocked Backyard Requiring Very Little Maintenance. Beautifully Finished Basement With Recreation Room And 2 Piece BathroomPerfect For Extra Entertaining Space! New Asphalt Driveway Widened With Interlock Allowing Parking For 2 Cars In The Driveway. Built In Garage with 240 AMP Connection For Ev Charger. Excellent Curb Appeal!! Property Features 1,355 Sqft Above Grade + 562 Sqft Fully Finished Basement, Bringing A Total Of 1,917 Sqft Living Space. All Upgraded Bathroom Vanity Countertops. Lowest Priced Freehold in all of Bolton!! (id:26049)
35 Elnathan Crescent
Toronto, Ontario
Opportunity Knocks! First-time homebuyers and investors, this is your chance. solid 3-bedroom bungalow offers incredible potential for the right buyer. Spacious Sunfilled Semi W/ Finished Walkout Basement And Separate Entrances. walk out basement has a kitchen and full washroom. Just minutes from the new Finch West LRT and all major highways. Conveniently located near schools, grocery stores, shopping centers, and banks. The Property is sold as-is, where-is. The Seller makes no warranties as to condition., CAC not working (id:26049)
156 Royal York Road
Toronto, Ontario
Fantastic investment opportunity! Currently set up as three completely renovated apartments. Great house extensively renovated in 2012-13. Perfect turn key investment with all three apartments currently rented on a month to month basis. Located in the heart of Mimico, steps to transit and the GO line. Just a short stroll to the lake and Mimico village. Great for first time home buyers with a double income to help pay the mortgage. Large private backyard, and parking for up to three cars. Don't wait, take advantage of the current buyer's market. This property is priced to sell (id:26049)
904 - 45 Yorkland Boulevard
Brampton, Ontario
Nestled in a prime location, Clairington Condos offers the ultimate balance of urban accessibility and natural tranquility. Just minutes from Highways 427, 407, and 410, as well as the GO station, this residence is a commuters dream. For those who cherish the outdoors, the Claireville Conservation Trail serves as a peaceful retreat right in your backyard! This rare 1+ den condo also comes with TWOUNDERGROUND PARKING spaces, making it ideal for families or those with multiple vehicles. Step inside to a spacious and thoughtfully designed layout, featuring: 9-foot ceilings for an airy and open feel, Modern kitchen with sleek finishes, stainless steel appliances & granite countertops, Versatile den perfect as a home office, nursery or guest space and a private balcony with breathtaking views of green space and sounds of nature. With shopping, parks, and transit just minutes away, everything you need is at your doorstep. Whether you're sipping morning coffee enjoying the sunrise or a sunset cocktail from your balcony, this condo offers a lifestyle of ease and elegance. (id:26049)
84 Roulette Crescent
Brampton, Ontario
Presenting 84 Roulette Cres. A Luxury Paradise Built 3762 Sq Ft Above Grade In a Sought After Neighborhood. This Marvelous Detached House has Lots of Specialty. Double Door Entry to a Beautiful Foyer Leading To a Large Open Concept, Separate Living, Dining, Family and Breakfast, Gives you an Amazing Floor Plan. Living Rm Balcony for Relaxing and Enjoying. Hardwood Floor, Pot Lights through out Main Level, Overlooking a Chef Size Kitchen with Breakfast Bar, Granite C/T and Backsplash. Leading to Second Level with Oak Stair Case, Master BR with W/I Closet and 5PC Ensuite, Vey Bright and Spacious, Moving to 2nd 3rd and 4th Bedroom has Semi Ensuite and Own Washroom. In The Ground Floor there is a Large Great Room, 5th Bedroom and 3pc Bathroom. This Great Room has full Privacy to Convert to Legal 2nd dwelling has Permit To Built. This will be Prefect for In-law or Nanny Suite. Moving to 2 Bedroom or One Bed and a Den Legal Basement . This Professionally Finished *** Legal Basement*** Comes with 2 Bedroom One W/I Closet Living, Dining , Kitchen Separate Laundry Room which Can Generate a good Income for Mortgage Support. Seeing is believing. Show to your Clients with Full Confidence. Your Clint's will Never be Disappointed. (id:26049)
2683 Romark Mews
Mississauga, Ontario
Beautiflly Updated Home on a Quiet Court in Erin Mills! Welcome to this bright and stylish home, tucked away on a family-friendly court in the heat of Erin Mills. Freshly painted and throughtfully updated throughout, this home features a modern upstairs bathroom, a sleek kitchen with granite countertops, and upgraded flooring. Enjoy added perks like direct garage access, an insulated garage, a newer deck perfect for entertaining, and no sidewalk-offering that always-appreciated extra parking space. Ideally located close top-rated schools, major highways, transit, parks, and Erin Mills Town Centre. Comfort, convience, and curb appeal - this home truly has it all! Please note: this is a linked property. ** This is a linked property.** (id:26049)
403 Ontario Street N
Milton, Ontario
If you've been waiting for a home that feels right, this might be the one. 403 Ontario Street North is tucked into a quiet, tree-lined pocket of Dorset Parka neighbourhood where kids ride their bikes after dinner, neighbours wave hello, and everything you need is only minutes away. Inside, this 3-bedroom home has that move-in-ready feeling you'll notice the second you step through the door. The living room is filled with natural light and opens onto a private backyard, a rare bonus that gives you space to BBQ, lounge, or just breathe. The kitchen is bright and fresh with clean white cabinetry, subway tile backsplash, and a big window looking out front, perfect for morning coffee. Upstairs, there are three carpet-free bedrooms and an updated 4-piece bathroom. The finished basement provides a cozy spot for watching movies, working out, or working from home. And here's what we love most: it's only a 2-minute stroll to the plaza with Louie's Diner (seriously, every weekend breakfast would be there), and after that, you're set for Aji Sai all-you-can-eat sushi dinners or Vito's Pizza and Wings. These are three of the locals' go-to restaurants in Town, and they're just a short hop and skip away. It doesn't get better. Plus, within a few minutes' drive, you'll hit Steeles Avenue, Highway 401, Milton GO, parks, schools, Milton Mall, and every shop or service you could need. The convenience and location of this property can't be beat. It's one of those homes that fits whether you're buying for the first time or starting a new chapter. (id:26049)
2130 Salma Crescent
Burlington, Ontario
Here's a beautifully upgraded 3+1 bedroom home nestled in a quiet, family-friendly neighborhood in Headon Forest. This move-in ready property offers the perfect blend of modern updates, functional design, and inviting outdoor living. Making it an ideal place to call home. From the moment you arrive, the curb appeal stands out with a freshly painted brick exterior, brand new windows and doors, updated gutters, and a new garage door. Step inside to discover a warm and contemporary interior, with over 80% of the home freshly repainted in modern tones and luxury vinyl flooring flowing seamlessly throughout the main and upper levels. The heart of the home is the custom-designed kitchen, featuring sleek cabinetry, a quartz island with seating, stunning quartz countertops, and a matching backsplash. Whether you're preparing a family dinner or entertaining guests, this space is as functional as it is beautiful. Upstairs, three generously sized bedrooms provide comfort and flexibility for family living, while the renovated stairwell adds a refined architectural touch. The additional bedroom option in the lower level/basement, offers extra space for guests, a home office, or a recreation areatailored to your needs. Enjoy peace of mind with thousands spent in recent upgrades, including a new roof and skylights, and brand new appliances. Custom blinds throughout the home add a finishing touch of elegance and privacy. Step out into the backyard oasis, where outdoor living takes center stage. With a thoughtfully designed layout, this space is perfect for summer barbecues, family gatherings, or quiet evenings under the stars. This home is more than just a house...it's a home thoughtfully renovated for modern living. Dont miss your chance to own this gem in one of Burlingtons most desirable communities. (id:26049)
1607 - 185 Legion Road N
Toronto, Ontario
Welcome to Suite 1607 at 185 Legion Rd N, offering stunning southeast views of the lake, city skyline, Mimico Creek, lush greenery, and even the CN Tower in the distance. This bright and spacious 2-bedroom, 2-bath corner unit boasts over 1,000 square feet of living space plus a private balcony for outdoor relaxation - ideal for soaking in the natural beauty and sunlight throughout the day. The split bedroom layout provides excellent flow and privacy. The spacious primary suite features a walk-in closet and a spa-inspired ensuite with a soaker tub and separate shower. Floor-to-ceiling windows fill the space with natural light, and the open concept chefs kitchen is ideal for cooking and entertaining while enjoying the ever-changing views. Maintenance fees include heat, hydro, water, and air conditioning so you can stay cool all summer without worrying about spiking utility bills. Its a rare all-inclusive setup that covers your everyday comforts and keeps monthly costs predictable. Resort-style amenities include an outdoor pool, indoor and outdoor hot tub, sauna, gym, squash courts, BBQ area, theatre, party room, billiards, games room with pool tables and more, guest suites, visitor parking and 24-hour concierge. Skip the gym membership with on-site fitness facilities and monthly classes like Pilates, yoga, HIIT, and Zumba. Located steps from Grand Avenue Park, off-leash dog zones, Mimico GO Station, Metro, shops, restaurants, and the lake, with easy access to the Gardiner for a quick commute downtown or out of the city. Just minutes to the Martin Goodman Trail. Includes one underground parking space. A fantastic option for professionals, young families, or downsizers seeking comfort, convenience, and connection. This one truly feels like a vacation at home. For a closer look, check out the virtual tour, floor plan, video and more photos at the link provided. (id:26049)
24 Joymar Drive
Mississauga, Ontario
Stunning And Unique Executive Home in the Heart of Streetsville! Welcome to this beautiful updated home situated on a spectacular sized lot home in one of Mississauga's most sought-after neighbourhoods. Boasting premium finishes throughout, including solid wood flooring and oversized windows that flood the home with natural light, this property offers a bright, airy living space filled with sophisticated details.The gourmet kitchen, elegant principal rooms, and thoughtfully designed layout make this home perfect for both everyday living and stylish entertaining.The fully finished basement, complete with a separate entrance and spacious layout, includes an additional bedroom and offers excellent potential as an in-law suite, guest retreat, or income-generating rental unit.Enjoy the unbeatable location:just a short walk to the GO Train, and steps to highly ranked Vista Heights Public School, Streetsville Secondary School, and the charming shops, cafes, and restaurants of historic Main Street.This is truly a beautiful turn-key home in a vibrant, family-friendly community. A rare find in beautiful Streetsville! (id:26049)

