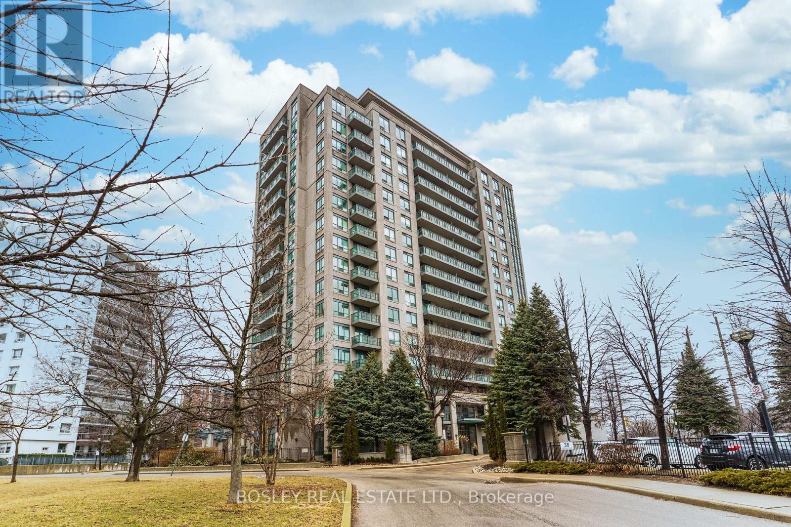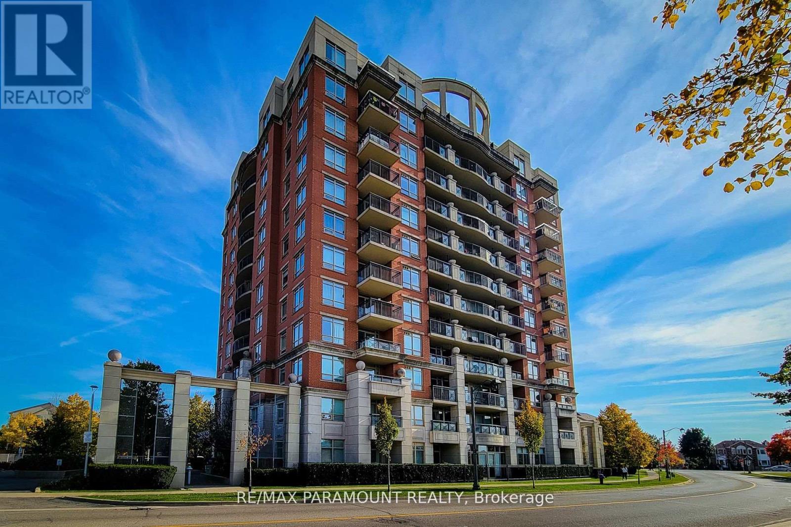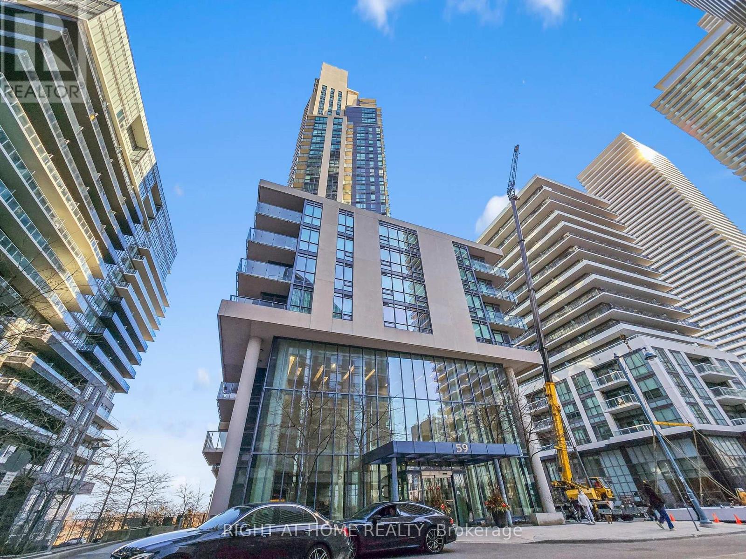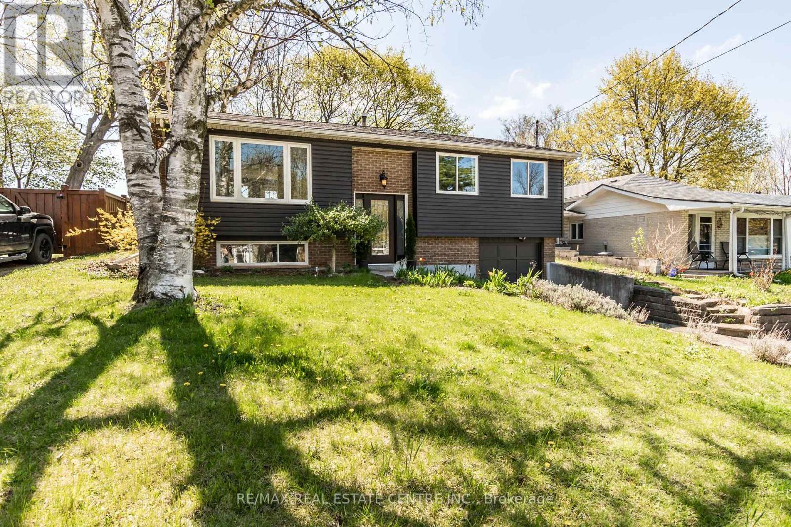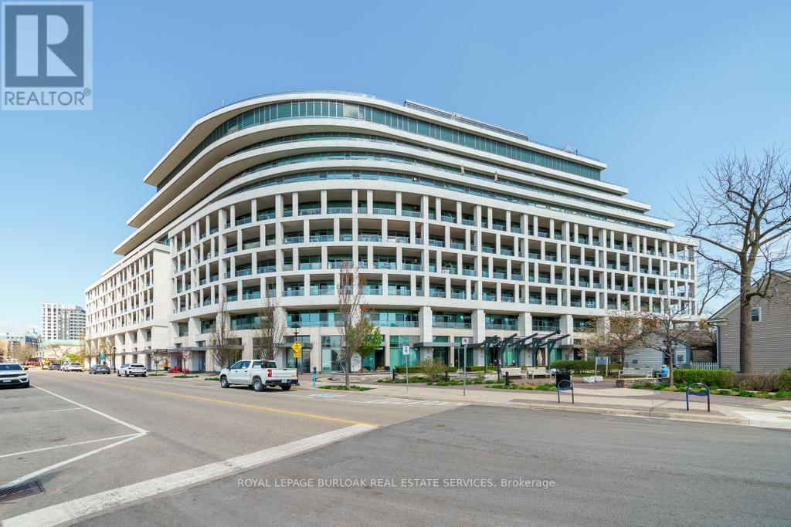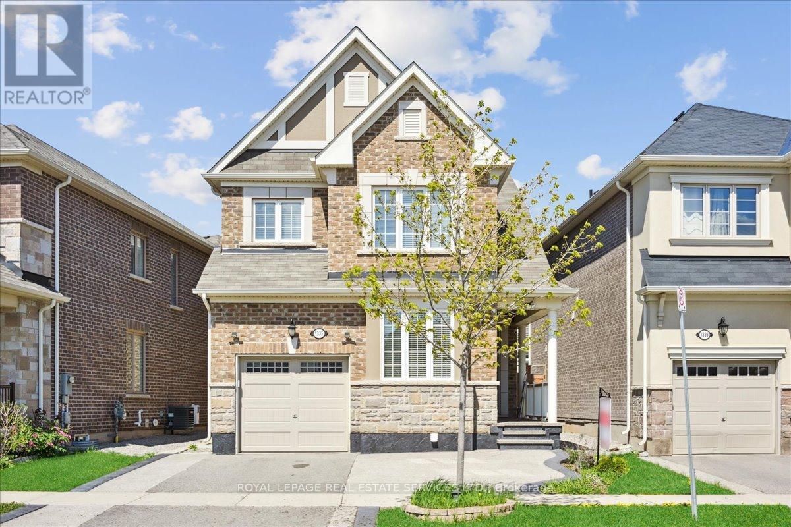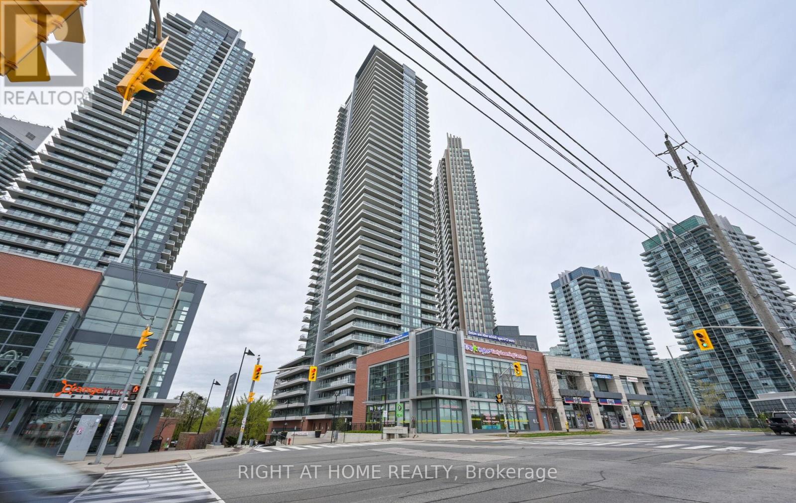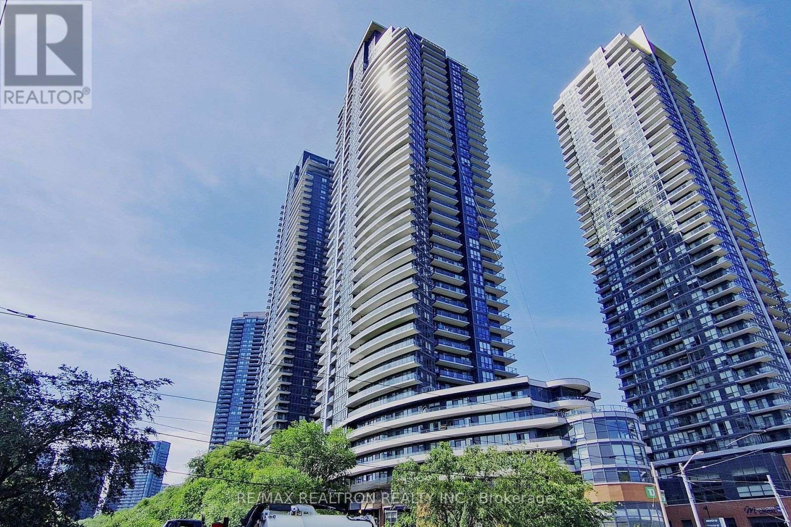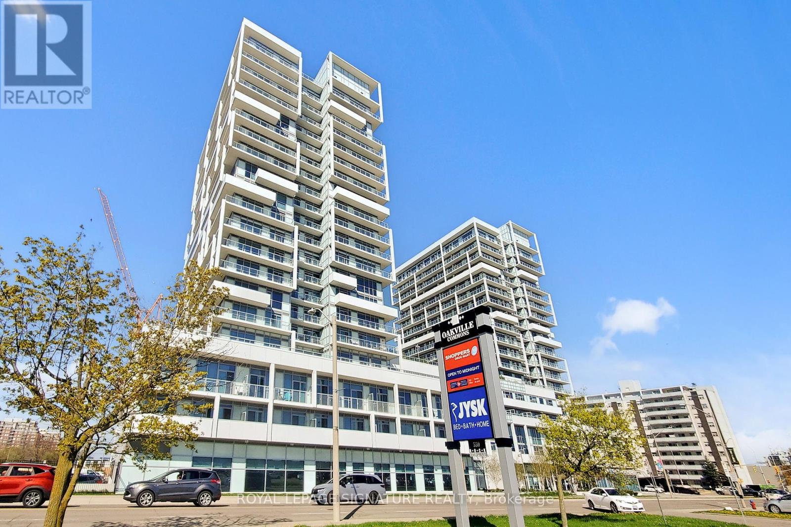901 - 38 Fontenay Court
Toronto, Ontario
Welcome to this rare offering at the premier 'Fountains at Edenbridge'. Step inside this stylish and functional open-concept one bedroom plus den suite. The spacious primary bedroom offers a tranquil retreat featuring floor to ceiling windows, a extra large closet with upgraded smoked glass closet doors, balcony access and enough space to easily accommodate a king sized bed. The oversized den is a versatile space perfect as a home office, a cozy dining nook, or even a nursery. The recently renovated kitchen is a chefs dream, boasting quartz counters, slate tile flooring, upgraded black stainless steel appliances and under-cabinet lighting. The kitchen flows seamlessly into the living area that features elegant dark floors and crown moulding, creating the perfect setup for entertaining guests or simply unwinding after a long day. As the afternoon sun pours through the east-facing windows, the entire condo is bathed in golden light. Step onto the oversized balcony large enough for a lounging and dining area, coffee in hand, and take in the sweeping views of the lush Humber Valley to the east. The peacefulness feels like an escape from the city, yet you're just minutes from Runnymede-Bloor West Village with transit at your doorstep and a short drive to the 401. This well-managed, upscale building is more than just a place to live it's a lifestyle. Take a dip in the indoor pool, host guests in the beautifully appointed suites, or celebrate milestones in the party room. And for those with little ones, the kids play park right outside is a dream come true. Rounding out the top notch amenities are a fitness centre, 24 hr concierge and an exclusive visitor parking lot right in front of the building. With a dedicated parking space and locker included, this condo is ideal for first-time buyers or downsizers looking for a home that blends comfort, convenience, and a touch of every day luxury welcome home. (id:26049)
1102 - 2325 Central Park Drive
Oakville, Ontario
Welcome to 2325 Central Park # 1102. One of largest 1-bedroom layouts, boasting stunning unrestricted views of the escarpment, a beautiful 27-acre park, and scenic trails right from your balcony. Conveniently located near shopping, highways, hospitals, top schools, and public transit, this unit is perfect for those seeking both comfort and accessibility. Loaded with upgrades, it features elegant granite countertops, a stainless steel sink, upgraded cabinets, and high-quality stainless steel appliances. The engineered hardwood flooring adds a touch of sophistication. Additionally, this unit includes one underground premium parking spot located right beside the elevator for your convenience. Don't miss out on this exceptional opportunity! (id:26049)
2907 - 4070 Confederation Parkway
Mississauga, Ontario
Welcome to elevated urban living in the heart of Mississauga City Centre! This bright and spacious 2 bedroom, 2 full bathroom condo offers 747 sq ft of thoughtfully designed living space on the 29th floor of the prestigious Grand Residences at Parkside Village. Enjoy breathtaking southwest views from your large private balcony, a modern kitchen with quartz countertops and stainless steel appliances, and a split-bedroom layout for added privacy. The primary bedroom features a large closet and a 4-piece ensuite bathroom, while the unit also includes convenient ensuite stackable laundry and one owned underground parking spot. Residents enjoy access to world-class amenities including an indoor pool, gym, rooftop patio, party and games room, and 24-hour concierge. Ideally located just steps from Square One, transit, restaurants, and minutes to major highways this is your chance to own in one of Mississauga's most vibrant and connected communities. (id:26049)
1517 - 100 Burloak Drive
Burlington, Ontario
Enjoy resort-style retirement living in this bright & spacious 2-bed, 2-bath PLUS den suite. STUNNING LAKE VIEWS from your private balcony & both BEDROOMS! Plenty of room to entertain in the open concept layout with separate living and dining areas, plus a cozy den. Large primary bedroom with double closets & a private 4-piece ensuite. The unit includes in-suite laundry, 1 underground parking, & 1 storage locker, is carpet-free, and is painted in neutral colours. Designed for active, carefree lifestyles, this vibrant community features an indoor pool, gorgeous courtyard to enjoy summer days, fitness centre, library, games room, hair salon, & organized activities. Enjoy peace of mind with in-suite call buttons, on-site nursing, visiting doctors, concierge, housekeeping (1 hr/month), & $260/month dining credit included in your monthly club fees. Steps to the lake & minutes from Oakville & Burlington amenities, this is refined, maintenance-free living at its best. Don't miss out on owning this beautiful condo in the desirable retirement residence at Hearthstone by the lake! Book your private tour today. (id:26049)
32 Rowland Street
Brampton, Ontario
Welcome To 32 Rowland Street, Nestled In The Heart Of The Family-Friendly Fletcher's Meadow Community. This Highly Sought-After Neighbourhood Offers The Perfect Balance Of Suburban Comfort And Urban Convenience Just Moments From Schools, Parks, Public Transit, Community Centres, And Shopping Plazas. The Home Features A Charming Brick Exterior, An Extended Driveway, And A Fully Fenced Backyard With Beautiful Interlocking Ideal For Outdoor Gatherings And Family Enjoyment. Direct Garage Access Adds Everyday Practicality. Inside, This Well-maintained 3+1 Bedroom, 4-bathroom Home Offers A Spacious And Functional Layout. The Main Floor Boasts Hardwood Flooring In The Living And Dining Rooms, While The Modern Kitchen Includes A Backsplash, Breakfast Bar And Walkout To The Backyard. Elegant Oak Stairs Lead To The Second Level, Where You'll Find Convenient Upper-Floor Laundry And A Generous Primary Bedroom Complete With A Walk-In Closet And Private Ensuite Featuring A Soaker Tub And Separate Shower. The Finished Basement Extends Your Living Space With Laminate Flooring, A Large Recreation Area, An Additional Room And A Full 3-piece Bathroom With A Second Soaker Tub Ideal For Extended Family Or Guests. This Move-in-ready Home Is Located In A Vibrant, Convenient Setting, An Absolute Must-See! (id:26049)
715 - 59 Annie Craig Drive
Toronto, Ontario
Welcome to Ocean Club, one of the most sought after and well managed buildings in the Mimico area! This beautiful building sits waterfront in one of the liveliest areas of Toronto. Check out this gorgeous 2 bedroom 2 bathroom unit with Lake Ontario views from the balcony. You'll love this spacious unit with 9 foot ceilings, floor to ceiling windows, and a stunning modern kitchen with granite countertops. The primary bedroom boasts a rarely offered large walk-in closet, as well as a 4 piece ensuite bathroom. The spacious second bedroom offers glass sliding doors and a closet, perfect for various different uses. The second bathroom is ideal for guests with a large walk-in shower. This unit also comes with a huge 10'x 4' locker and parking on the same level. This condo is conveniently located walking distance from all amenities and only a 15 min drive to Downtown Toronto. Don't miss out on moving into this condo before summer starts! (id:26049)
12 Cobblehill Road
Halton Hills, Ontario
A great summer opportunity has arrived. Welcome to 12 Cobblehill Road. This centrally located property offers a great backyard for summer nights with friends and family. The back patio couples perfectly with the covered hot tub(2020) that can be used year round. The backyard offers a low maintenance option with astro turf and hardscaping that will surely elevate your relaxation and enjoyment while entertaining in the backyard or just having that morning coffee. The kitchen and dining offer a great open concept layout for cooking & dining together. The home offers a new worry free roof(2024) and Leaf Guard Filters(2023), New Magic Windows installed throughout the home(2024) with a 50 year warranty. Keep cool in the summer with the central air (2020). Updated kitchen (2017) with Maplewood cabinetry as well as plenty of opulent counterspace and stainless steel range and matching appliances on the upper level. The lower level offers a kitchenette, rec room and a separate bedroom, with the convenience of a separate entrance topped off with a great upgraded 3pc washroom with a stylish geometric tiled shower. This home provides for the in-law suite capable home you have been looking for. Located near Prospect park and Fairy lake, Go train station for stress free commuting and downtown shopping amenities. Come out to see it in person and unlock your summer fun. (id:26049)
103 - 11 Bronte Road
Oakville, Ontario
Welcome to luxurious lakeside living in the prestigious Shores Condominium, nestled in the vibrant heart of downtown Bronte. This exceptional ground floor 1 bed + den, 2 full bath unit offers the perfect blend of elegance, space, and convenience just steps from the lake, marina, restaurants and shopping. Soaring 11-foot ceilings create a bright and airy ambiance throughout, while the expansive private terrace/front yard offers a rare outdoor retreat ideal for entertaining or enjoying morning coffee by the lake breeze. The versatile den with built in Murphy bed easily serves as a home office or guest space, and both full bathrooms are beautifully appointed. The open-concept kitchen and living area flow seamlessly with modern finishes and generous natural light. New light hardwood floors throughout, new high end LG appliances, and 2 owned lockers. Enjoy world-class building amenities, including; Rooftop Pool, Deck & Garden with panoramic lake views, Gym & Yoga Room, Games Room with Billiards, Guest Suite, Secure Underground Visitor Parking. (id:26049)
1335 Rose Way
Milton, Ontario
Move in ready! Welcome to this completely finished family home located in the desirable Cobban area of Milton. Close to all amenities and major highways. Freshly painted, this home features an open concept main floor with 9' ceiling height, hardwood flooring, gas fireplace, as well as a front office. Laundry is on second floor for convenience. Separate side entrance to fully finished basement with an extra bedroom and full bathroom , electric fireplace and kitchenette for possible income potential or in-law suite with secondary laundry. Fully fenced yard with large outdoor shed. Built by Mattamy Homes in 2019. Bonus: EV charger in garage. Don't miss out on this great home! (id:26049)
1502 - 5 Lisa Street
Brampton, Ontario
Spacious & Updated 3+1 Bedroom Condo with Rare Two-Car Parking! Welcome to this beautifully updated and generously sized 3-bedroom + den apartment perfect for families, newcomers, or retirees seeking both comfort and convenience. This rare unit includes TWO parking spots, a feature not commonly available in the building. The modern kitchen boasts quartz countertops, stainless steel appliances, and a built-in dishwasher. Enjoy two fully renovated bathrooms (2024) and elegant engineered hardwood flooring throughout the open-concept living and dining areas, creating a warm, cohesive feel. All bedrooms are generously sized, with the primary bedroom featuring a walk-in closet and in-suite W/R. Additional highlights include a bonus fridge and in-suite storage locker for added practicality. Exceptional Building Amenities: Outdoor tennis and basketball courts, Swimming pool/sauna, Fully equipped exercise room, Party room, billiards room, and library. Prime Location: Just steps from Bramalea City Centre and minutes from highways, public transit, schools, and shopping. With snow removal and landscaping taken care of, this home offers worry-free living year-round. Whether youre starting out, upsizing, or downsizing, this is a fantastic opportunity in a vibrant, well-maintained community. (id:26049)
703 - 3515 Kariya Drive
Mississauga, Ontario
This move-in-ready 1-bed + den, 1-bath condo is perfect for first-time buyers, downsizers, or investors. The original owner has meticulously maintained the unit for 16 years, freshly painted throughout and professionally cleaned. Brand-new stainless steel fridge and microwave (2025) complement the modern kitchen with granite countertops. The large den can easily serve as a bedroom, playroom, or office. Enjoy stunning east and south views from the private balcony, plus soaring 9-ft ceilings and floor-to-ceiling windows that flood the space with natural light. Take advantage of the building's top-tier amenities, including an indoor pool, sauna, gym, media/theatre room, party room, guest suites, library, and games room. This condo offers ultimate convenience just steps from Square One, Sheridan College, public transit, the new LRT, and parks. *1 parking and 1 locker included. Dont miss out on this rare opportunity! (id:26049)
1856 Stevington Crescent
Mississauga, Ontario
Welcome to 1856 Stevington Crescent - In the Heart of Meadowvale VillageStep into this bright, beautiful semi-detached gem, tucked away on a family-friendly street in one of Mississauga's most sought-after communities. With 3 spacious bedrooms, 3 bathrooms, and a thoughtfully designed layout that radiates warmth and possibility, this home is the perfect match for families, first-time buyers, or savvy investors alike.From the moment you walk in, you'll feel the difference - soaring 9ft ceilings and an open-concept main floor welcome you with space to breathe and natural light that pours in from every angle. The living and dining areas are inviting and made for both quiet evenings and lively entertaining.The fresh paint throughout and brand new flooring upstairs give the entire home a crisp, updated feel, while the mostly carpet-free interior offers both elegance and easy maintenance. The kitchen flows effortlessly into the heart of the home, perfect for creating meals and memories alike.Upstairs, you'll find three generous bedrooms, including a serene primary retreat with ample closet space. And let's not forget the finished basement: a versatile space that's ready for your movie nights, home office, gym, or playroom dreams.With a private garage entrance, 1-car garage, and unbeatable location close to all major amenities, public transportation, and Hwys 401, 407, and 410, convenience is truly at your doorstep.1856 Stevington Crescent isn't just a house, it's a home waiting for its next chapter. Could it be yours? (id:26049)
608 - 88 Park Lawn Road
Toronto, Ontario
Luxurious living awaits in this stunning 2 bedroom + den condo. Primary bedroom retreat offers convenience and comfort with walk-in closet, ensuite bathroom and rainhead shower. Relax and entertain on the expansive 242 sq.ft. wrap-around balcony showcasing stunning lake views and south-west exposure. The den, generously sized, offers versatility, easily transforming into a 3rd bedroom or functional workspace. Upgraded kitchen, New flooring and Freshly painted. Located in the prestigious SouthBeach condos, this residence epitomizes modern elegance and sophistication. Immerse yourself in the lavish lifestyle with access to 5-star amenities including - indoor and outdoor pools, spa, 2 gyms, sauna, squash court and more. Minutes from downtown and trendy King West, this location offers the perfect blend of urban convenience and serene lakeside living. Don't let this paralleled lifestyle pass you by! (id:26049)
1605 - 2220 Lake Shore Boulevard W
Toronto, Ontario
Lakeside Lovers! Experience the perfect combination of city and nature serenity in Mimico, Toronto's waterfront gem. This stunning 1 bedroom + Large Den Filled with Abundant Natural Light unit in the Westlake Village. Floor-to-ceiling windows, the 635 sq ft open-concept layout with natural light, Brand New stainless steel Fridge, Stove, Dishwasher, a primary bedroom retreat complete with a large closet and window. Live a resort-style lifestyle with access to over 30,000 sq ft of world-class amenities: indoor pool, sauna & steam room, rooftop BBQ terrace, gym, yoga studio, squash court, party room and 24hr concierge. Easy and ample visitors parking for your guests. Direct indoor access to Westlake amenities Metro, Shoppers. Steps from LCBO, Banks, Restaurants, waterfront trails, and Humber Bay Shores vibrant dining scene. Nature lovers will adore proximity to Humber Bay Park and Mimico Beach, perfect for kayaking, cycling, or family picnics. 15-minute drive to downtown Toronto, quick access to the Gardiner Expressway and Top schools. **EXTRAS** 1 Parking and 1 Locker Included. (id:26049)
3507 - 10 Park Lawn Road
Toronto, Ontario
Bright and sophisticated 2-bedroom plus den condo with stunning south-facing lake views. Featuring floor-to-ceiling windows, light oak flooring, and a functional bedroom layout. Modern kitchen includes quartz countertops, stylish backsplash, and full-size appliances, ideal for cooking and entertaining. The primary suite offers ample closet space, spa-like ensuite, and panoramic views. Enjoy outdoor living on the private 136 SQ.FT. balcony overlooking Lake Ontario and the city skyline. Unbeatable location with grocery, LCBO, restaurants, and amenities at your doorstep. Steps to Humber Bay trails and the waterfront. Both Parking and Locker included. This unit offers comfort, style, and convenience. A MUST SEE! (id:26049)
3206 - 2212 Lakeshore Boulevard W
Toronto, Ontario
Luxury 2-bedroom southwest corner suite (746 sq. ft. + balcony) at Etobicoke waterfront, offering stunning lake and city views. This modern condo features an open-concept kitchen with quartz countertops, 9-foot ceilings, floor-to-ceiling windows, and a walk-out balcony. Enjoy 30,000 sq. ft. of premium club amenities, with 24-hour Metro, Shoppers Drug Mart, Starbucks, LCBO, major banks, and more steps away. This is the perfect blend of luxury and convenience, conveniently located with an express bus to the Downtown Financial District, and minutes to Mimico GO Station and the QEW. **EXTRAS** S/S Fridge, Stove, B/I Dishwasher, Microwave With Hood Fan, Stacked Washer & Dryer, All Elfs 1 Parking And 1 Locker. (id:26049)
1009 - 3900 Confederation Parkway
Mississauga, Ontario
RARE CORNER UNIT WITH MASSIVE WRAP AROUND BALCONY ADDING ALMOST 200 sqft, including a primary bedroom walkout and boasting a spectacular view! Elevate your living experience with 9 foot ceilings combined with floor-to-ceiling windows, immersing each room in natural light. With modern finishes and a functional floor plan, including $7500 in upgrades and an underground parking space. In the heart of Mississauga, steps to public transit And Square One. (id:26049)
Ph6 - 234 Albion Road
Toronto, Ontario
PENTHOUSE, 2 CAR INDOOR PARKING...PENTHOUSE 2 CAR INDOOR PARKING!TOP floor 2+1 bright condo, nestled in a parklike setting., edging on the Humber river with spectacular views of greenspace and the West Humber Golf Course. The condo has been freshly painted...even the ceilings! Renovated unit with large principle rooms and hardwood flooring thru out. The kitchen has ample cupboards done in a redwood finish with some glass exposure to show your fine China, Granite counters with sunken sink. Renovated 4 piece bath. There is also a third space ... can be used as a child's bedroom, private dining, or an office.The building has been recently renovated with FULL amenities, outdoor pool and children's play area, gym, party room and even a billiards room to enjoy with friends and family. The BONUS feature of this PH 6 condo is the 2 car indoor parking, in a complex where parking is scarce and highly sought after! Excellent transit to everywhere and just off the 427 to dt Toronto. Scenic walking and cycling trails siding the Humber are out the back door. Enjoy the spectacular sunsets from your large balcony. (id:26049)
Th104 - 70 Annie Craig Drive
Toronto, Ontario
Enjoy A Private Entrance Off Street Level**Large Town House Unit By Mattamy Homes Vita On The Lake ** 2 Story Unit, Feels Like A House, Separate Door To Outside Walkway.2 Large Bedroom Plus Large Den, Den Can Be Use As 3rd Bedroom Really! .Open-Concept Living Area With Large Kitchen Massive Iceland with sink, indoor storage, High Ceiling Steps To Waterfront, Humber Bay Park, Restaurants, Yacht Club, Groceries, Cafes, And More. Just Minutes From Downtown. (id:26049)
712 - 55 Speers Road
Oakville, Ontario
Welcome to this spacious and sun-drenched corner suite offering 230 sq. ft. of wraparound terrace with panoramic views of Old Oakville, Lake Ontario, and a vibrant rooftop terrace. This beautifully designed home features an open-concept layout ideal for both relaxed living and effortless entertaining, with wall-to-wall, floor-to-ceiling windows and engineered hardwood flooring throughout. Walk-outs from the kitchen, living room, and bedroom provide seamless access to the expansive outdoor space, complete with astroturf and captivating views that extend across the city scape and waterfront. The kitchen offers a generous layout with a bright breakfast area, stainless steel appliances, and plenty of cabinet space. The primary bedroom is bright and inviting, complete with a thoughtfully designed walk-in closet. A large separate den provides flexibility to be used as a home office, dining room, or even an additional bedroom. The modern 4-piece bathroom features a deep soaker tub and stylish finishes. In-suite laundry, one underground parking spot, and a storage locker are included. Residents enjoy an exceptional array of amenities including a rooftop terrace with BBQs, an indoor swimming pool, hot tub, sauna, and fully equipped fitness room. Additional conveniences include underground visitor parking, a car and pet wash station, guest suites, and professional concierge and security services. Perfectly located just minutes from the Oakville GO Station, QEW, lakefront trails, boutique shops, fine dining, and all that downtown Oakville has to offer. For a link to the homes virtual tour, copy and paste this url https://www.winsold.com/tour/401107 (id:26049)
28 Heathcliffe Square
Brampton, Ontario
Welcome Home to 28 Heathcliffe Square! Nestled in the highly desirable Carriage Walk community, this spacious townhome was originally a large 2-bedroom model, now thoughtfully converted into a 3-bedroom (can easily be reverted back to a 2 bed). Step inside to a freshly painted interior with an inviting open-concept living and dining area. The large kitchen features an eat-in breakfast area with a walkout to a private backyard perfect for morning coffee or evening relaxation. A convenient 2-piece powder room completes the main level. Upstairs, you'll find hardwood flooring throughout, three well-sized bedrooms, and two full bathrooms. The primary bedroom boasts its own full ensuite bathroom, while bedrooms 2 and 3 share a large walk-in closet. The unfinished basement offers a blank canvas to create a space tailored to your family's needs, complete with a laundry area and laundry sink. Enjoy maintenance-free living, with the condo corporation handling lawn care, snow removal, and exterior maintenance. Top-tier amenities include an outdoor pool, park, and putting green. Conveniently located just steps from schools, Chinguacousy Park, the library, ski hill, childcare, Bramalea City Centre, and public transit. Plus, enjoy quick access to highways, hospitals, shopping, and more! This home offers everything you need. Don't miss out! *Fire Place Hasn't Been Used Will Be As Is). (id:26049)
12 - 50 Strathaven Drive
Mississauga, Ontario
Large Townhome with 3 Bedrooms, 2.5 Baths, Builder Finished Lower Level with Walk-out to private patio. Open concept layout with separate Living Room, Kitchen and formal Dining Room. Large Primary Bedroom with ensuite bath and big closets. Second Bathroom upstairs for the kids. Large Windows. Huge Family Room which can be used as the 4th Bedroom. Walkout to Patio. Entrance from Garage to Home. Walk to Bus-stop and LRT (proximity to LRT will increase property value). Located in the most sought after area in Mississauga with a quiet neighbourhood. Children's play area and a outdoor pool. Minutes to Square One Mall, Heartland Shopping, Public Transit, 403/401 Highways, Schools and Community Centre. (id:26049)
3307 - 223 Webb Drive
Mississauga, Ontario
Welcome to this sun-filled, totally renovated corner suite in the highly sought-after Onyx Condos! Perched on the 33rd floor, enjoy breathtaking panoramic views of the city skyline through floor-to-ceiling windows. This open-concept layout features a modern kitchen, spacious 683 sq ft of living area plus 49 sq ft of balcony , and a private balcony ideal for relaxing and taking in spectacular sunsets. Residents enjoy a full suite of amenities including a fully equipped gym, indoor pool, sauna, rooftop party room, and 24-hour concierge. Located in the heart of Mississauga, you're just steps to Square One Shopping Centre, dining, transit, and minutes to HWY 403, QEW & 401. Perfect for professionals, downsizers, or investors experience elevated condo living at its finest! (id:26049)
1205 - 4011 Brickstone Mews
Mississauga, Ontario
This stunning two-bedroom, two-bathroom corner condo unit in the heart of Mississauga offers breathtaking city views. Located just steps from Square One Shopping Centre, the condo boasts a sunlit living and dining area, a primary bedroom with a walk-in closet, and high-end finishes throughout. Enjoy hardwood flooring in the living room and kitchen, porcelain tiles in the bathrooms, sleek quartz countertops in the kitchen and stone vanity top in bathrooms. Freshly Painted and new broadloom in bedrooms, The modern kitchen is equipped with stainless steel appliances, and the private balcony provides an inviting outdoor space. With 9-foot ceilings, the condo feels open and spacious, offering a perfect blend of comfort and contemporary style. Ideal for urban living! (id:26049)

