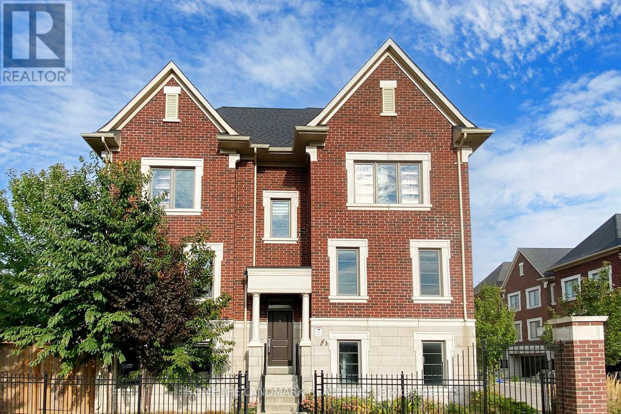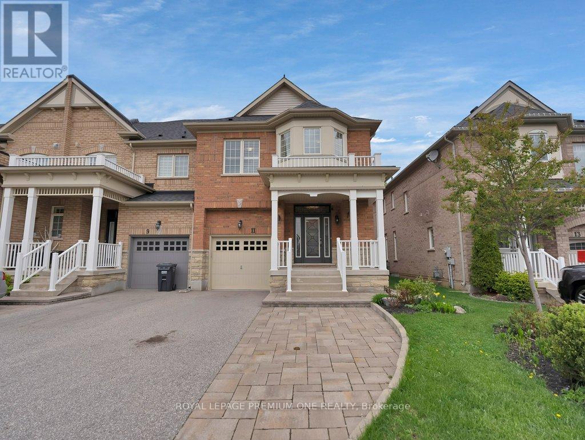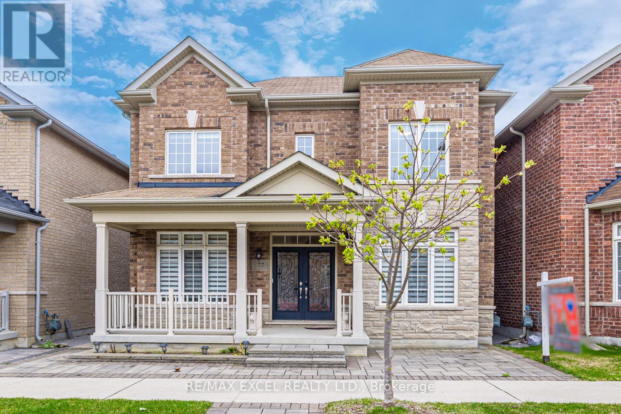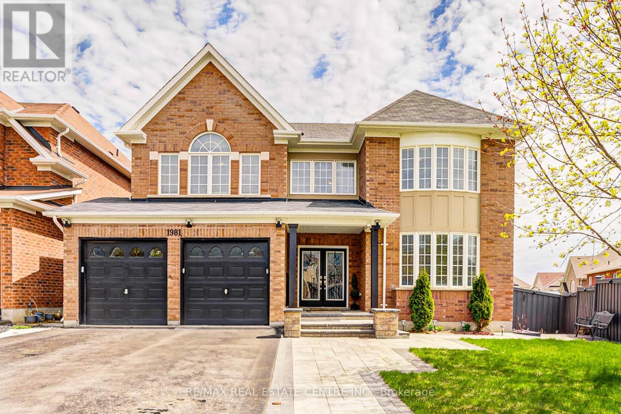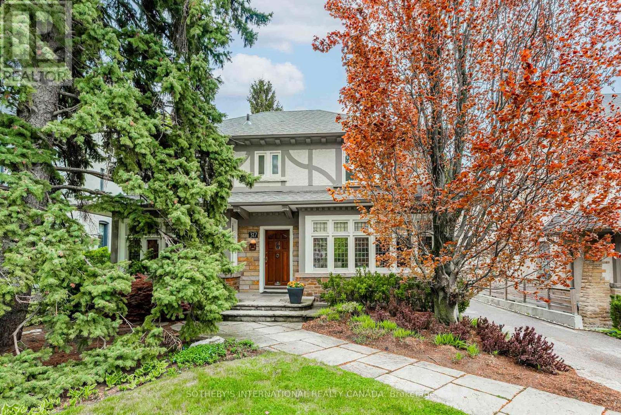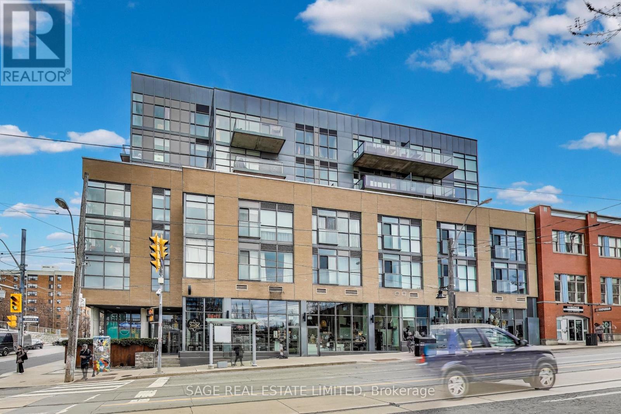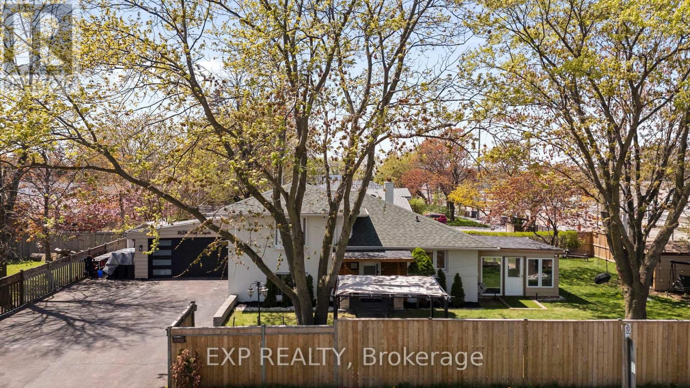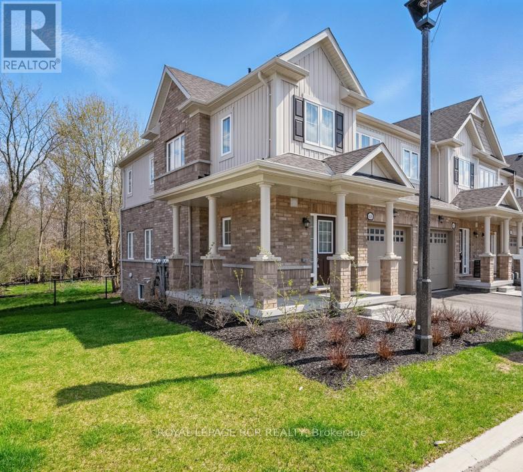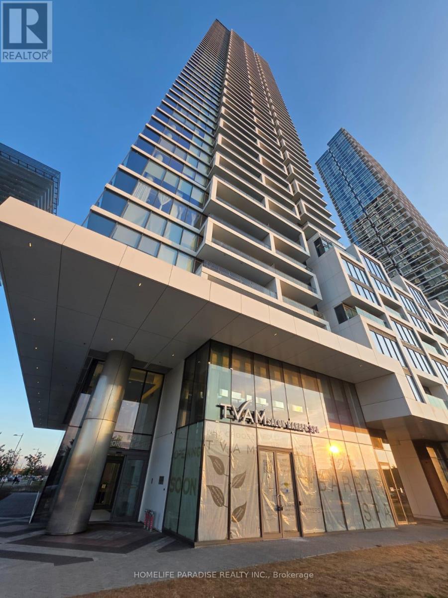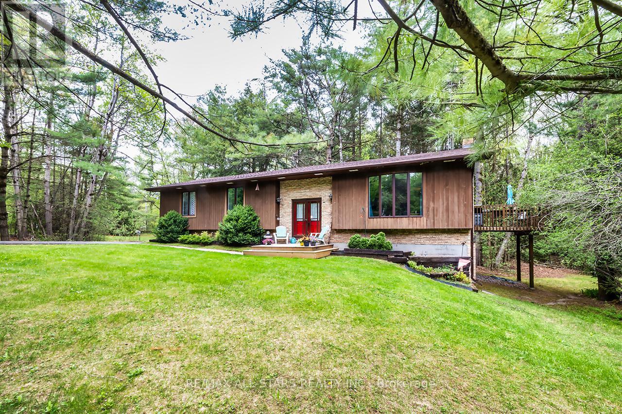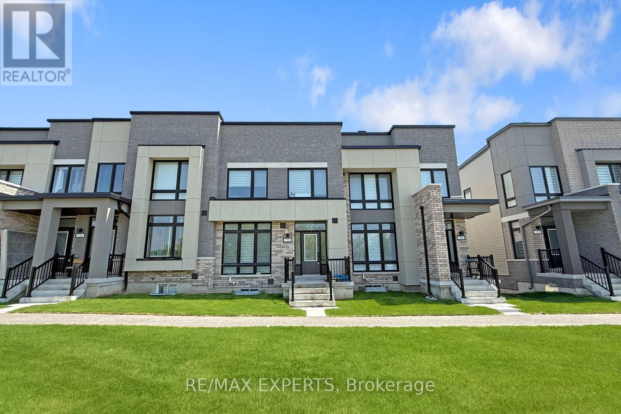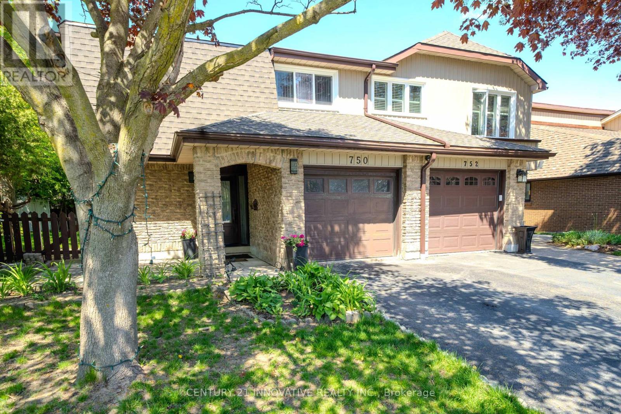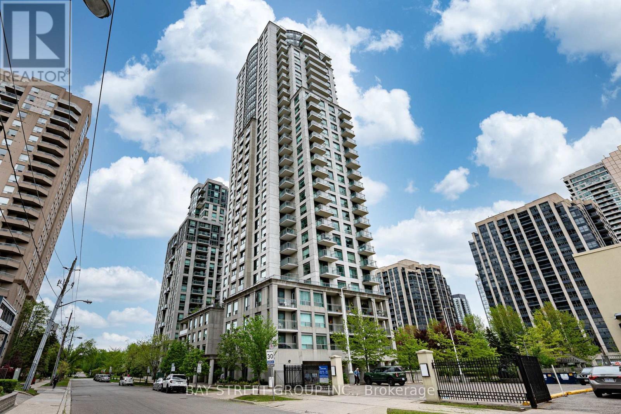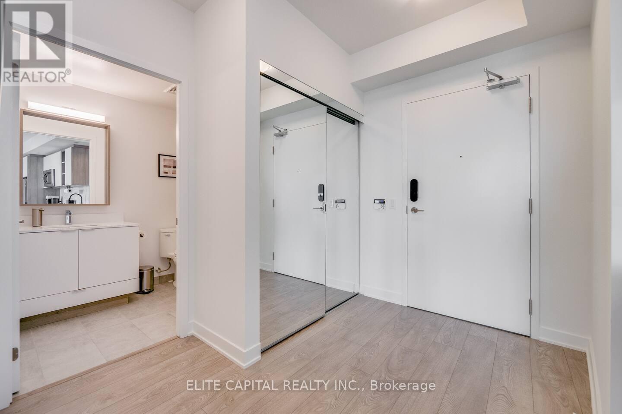2 Greengage Street
Markham, Ontario
Rarely Offered In Sought-After Greensborough! This Beautifully Upgraded 4-Bedroom Detached Home With A Double Car Garage Features A Soaring 18-Ft Foyer, Elegant Marble Flooring In The Foyer, Hallway, Kitchen, And Breakfast Area, And Maple Hardwood Floors Throughout The Second Level. The Spacious Layout Includes A Cozy Family Room With A Fireplace, Wood Staircase, Granite Kitchen Countertops And Backsplash, And Direct Access To The Garage. Professionally Landscaped With Interlock Stone In The Front, Side, And Backyard, Plus A Charming Flowerbed For Added Curb Appeal. Recent Updates Include A Newer Furnace, Reverse Osmosis Water System, Water Softener, And A New Heat Pump For Year-Round Efficiency. Located In A Top-Ranking School District And Just Minutes From Mount Joy GO Station, Supermarkets, Parks, And RestaurantsThis Is A Rare Opportunity You Don't Want To Miss! (id:26049)
523 Caboto Trail
Markham, Ontario
Magnificent Brick 3 Bdrm Semi-Detached House Facing Park In Prestigious "South Unionville". Newly Professionally Renovated W/ High Quality Finishes from Top to Bottom. Covered Porch with Storm Door at Front. Engineered Hardwood Floor Throughout, Oak Staircase W/Iron Pickets, Pot Lights on main floor. Modern Chef's Kitchen, Customized High End Cabinets, Stone Counter Top & Backsplash, Brand new S/S Appliances. Long Driveway without Sidewalk Can Park 2 Cars. Close To Supermarkets, York University, Markville Mall, Milne Dam Conservation, Mins To Go Train & Hwy407. Zoned for High Ranking Schools : Unionville Meadow P.S , Markville S.S. ... (id:26049)
11 Wendover Court N
Richmond Hill, Ontario
Luxuriously maintained family home nestled on an exclusive, child-safe cul-de-sac in prestigious Bayview Hill. This rare gem, one of only five homes in the court, spans 4,272 sq. ft.(MPAC) and boasts a spacious, irregular lot ensuring ultimate privacy. Luxury touches include elegant crown moldings, ornate ceiling medallions, and vintage chandeliers. Upgraded pot lights(2022), smart lock, thermostat, 200-amp service, sprinkler system, and a backyard with gas BBQ hookup enhance modern convenience. Features a private second staircase from the garage to the basement. Ideally located near Hwy 404/407, upscale shopping, fine dining, healthcare, and community amenities. Zoned for top-rated schools: Bayview Hill E.S., Bayview S.S. (IB),Adrienne Clarkson (French Immersion), and Silver Stream (Gifted). (id:26049)
6 Dolan Lane
Richmond Hill, Ontario
Luxury Double Garage 3-Story End Unit Townhouse At Prestigious Bayview Hill. Spacious Layout 2358 Sft With Private Fenced backyard. all Levels Boast 9 Ft Ceiling with Large windows. Fully Upgraded W/ Top Quality Finishes.Hardwood Flooring Throughout, Oak Staircase W/Iron Pickets, Pot Lights on main floor. Stunning Chef's Kitchen, Customized High End Cabinets, Stone Counter Top and Center Island. 4 large bedrooms, 5 washrooms, all ensuites. Prime Location in Richmond Hill, Close To 404/407, Go Station, Yrt, Groceries, Parks, Community Centres. Zoned for Bayview Hill E.S. & Bayview S.S. (id:26049)
505 - 1 Michael Power Place
Toronto, Ontario
Step into stylish urban living with this beautifully updated 1 bedroom + den, 700 sq.ft. suite on the 5th floor of the desirable Vivid Condominiums. One of the units standout features is the massive 285 sq.ft. (22 x 13) private walkout terrace - perfect for weekend get togethers, morning coffee, or a quiet sunset dinner with that special someone! The interior boasts a well-maintained and modern open-concept layout with tasteful upgrades throughout, including quartz (waterfall) countertops, upgraded flooring, trim, lighting, and fresh neutral paint. The kitchen features stainless steel appliances along with a stunning ceramic backsplash. The versatile den offers a perfect space for a quant home office, yoga retreat, reading nook, or guest sleeping quarters. Enjoy exceptional convenience with an owned underground parking space and a 6' x 3' storage locker. You can't beat the convienent location - just steps from Islington subway station, with quick access to major highways, parks, top-rated schools, and great shopping options. Residents of Vivid Condos enjoy premium amenities, including: 24-hour concierge, games room, fully equipped gym, indoor pool, party/meeting room, and a sauna. Don't miss your chance to own one of the few suites with this much outdoor space in such a prime location! (id:26049)
11 Mccardy Court
Caledon, Ontario
Rare 4-Bedroom End Unit Townhome in Caledon Easts Most Charming Cul-de-Sac. Tucked away on a quiet cul-de-sac in the heart of Caledon East, this beautifully maintained end-unit townhome offers a rare combination of space, style, and serenity. Boasting 9-foot ceilings and a bright open-concept layout, the main floor seamlessly blends the living and dining areas perfect for entertaining or enjoying cozy nights at home. This rare 4-bedroom model offers ample room for growing families, work-from-home flexibility, or guest accommodations. Upstairs, you'll love the convenience of a second-floor laundry closet, making daily chores a breeze. Step outside to your private, professionally landscaped backyard oasis. Enjoy summer evenings on the interlock patio overlooking a peaceful ravine, no rear neighbors! A bonus garden shed adds handy storage, and with parking for 4 vehicles, there's plenty of room for family and guests alike. Located in one of the GTAs most desirable communities, Caledon East is known for its small-town charm, scenic trails, top-rated schools, and vibrant local shops. With quick access to major highways and surrounded by nature, this family-friendly neighborhood is the perfect blend of peaceful living and modern convenience. Don't miss your chance to own this move-in ready gem in a community you'll be proud to call home! (id:26049)
16 - 3895 Doug Leavens Boulevard
Mississauga, Ontario
Fantastic opportunity for first-time buyers and investors! This bright and spacious 3-storey townhome offers a functional open-concept layout with its own private backyard and walkout deck perfect for relaxing or entertaining. Featuring three generously sized bedrooms, including a primary suite with a private ensuite, and two full bathrooms, this home offers plenty of room for a growing family. The built-in garage provides direct access to the home for added convenience. Recent upgrades include brand new bathrooms, new landing, freshly painted, pot lights and new kitchen cabinet facelift. Located in a family-friendly neighborhood close to excellent schools, shopping, GO Station, and major highways, this well- maintained, move-in-ready home also comes with low maintenance fees making it a smart, affordable choice in a high-demand area. (id:26049)
3189 Pebblewood Road
Mississauga, Ontario
Welcome to 3189 Pebblewood Road, a beautifully maintained and spacious family home nestled in the heart of the highly sought-after Churchill Meadows community. This exceptional property offers a rare combination of comfort, functionality, and income potential with a private separate entrance, ideal for an in-law suite or future rental unit. The main home features a bright and open layout with generous living spaces, perfect for large families or those who love to entertain. Step into a warm and inviting atmosphere with sun-filled rooms, a well-appointed kitchen, and seamless flow throughout. The backyard is a true highlight ideal for summer gatherings, gardening, or simply enjoying your own private outdoor retreat. Located in a vibrant, family-friendly neighbourhood known for schools, parks, shopping, and easy access to major highways and transit, this home checks every box. Whether you're looking to upsize, invest, or settle into a peaceful yet convenient part of Mississauga, 3189 Pebblewood offers exceptional value and versatility. Don't miss this incredible opportunity to own a home that offers both lifestyle and long-term potential. (id:26049)
143 Frank Kelly Drive
East Gwillimbury, Ontario
Experience luxury in this stunning, sun-filled detached home, nestled on a coveted corner lot in East Gwillimbury without the inconvenience of a sidewalk. Built just six years ago, this immaculate residence boasts a striking stone facade, complemented by elegant interlocking pathways that gracefully frame the property. Step through grand double doors into a sophisticated foyer adorned with crown molding, sleek tiled flooring, and a spacious closet for effortless organization. Designed for both style and comfort, the home features soaring 10-foot ceilings on the main level with expansive, extra-high windows, while the second floor enjoys airy 9-foot ceilings, enhancing the sense of openness throughout .Welcome to a chefs dream kitchen, where form meets function. The exquisite two-level cabinetry offers a perfect balance of storage and style, seamlessly blending into the modern aesthetic. A generous island, finished with a luxurious granite countertop and built-in sink, invites both casual dining and culinary creativity. Ascend the striking hardwood staircase, beautifully accented with contemporary iron pickets, leading to thoughtfully designed living spaces. A bright and airy library, framed by charming bay windows, provides the ideal retreat for work or relaxation. The main floor is completed with a convenient laundry room offering direct access to the spacious double-car garage. Discover a private backyard sanctuary featuring a large deck, perfect for outdoor gatherings and peaceful moments. Four delightful flower beds enhance the serene ambiance, adding a touch of natural beauty to the homes exterior. With 4 spacious bedroom and 3 bathroom this residence effortlessly combines comfort and sophistication. Enjoy seamless access to top-tier amenities, shopping centers, and entertainment options, including nearby cinemas. Take in the natural beauty of surrounding conservation areas and parks, such as Harvest Hill Park and Holland Landing, where nature meets convenience (id:26049)
201 - 25 Water Walk Drive
Markham, Ontario
This Spacious Unit Offers Modern Design with Functionality, Rare 10' Hight Ceiling with Large Windows That Fill The Unit with Natural Light, Laminate Flooring, Custom Roller Shades. Spacious Rooms Plus An Extra Open Concept Media Area. Inside 581 sqf Plus Balcony 40 sqf. LEED Green Building Certificate. Enjoy Top-tier Amenities including a 24-hourConcierge, Guest Suites, Fitness Centre, Billiards Room, Outdoor Swimming Pool, Rooftop Barbecue Terrace, Ping Pong Room, Visitor's Parking, a Library/Wi-Fi Lounge, Party Room. (id:26049)
77 Sunnyside Hill Road
Markham, Ontario
Absolutely Stunning, Superbly Maintained 4 Bedrooms, 4 Bathrooms Double Car Garage Detached Home in the highly Demand Cornell community! Bright, spacious, and thoughtfully designed with a functional layout. This property is designed for both comfort and style. You will find 4 spacious bedrooms, Two with its own Ensuite bathroom for ultimate privacy. The main floor includes a bright office perfect for remote work or study. The gourmet kitchen is complete with a large island and breakfast Area, ideal for family gatherings. Enjoy cozy nights by the gas fireplace in the family room, Hardwood flooring on M/F, and a convenient Main Floor laundry room adds to the home's functionality. A grand double door entrance welcomes you into this exceptional home. Designer Accent Walls and Much More! Located close to Park, Schools, Restaurants, supermarkets, highways! High Ranking School Zone & All Other Amenities, Must See To Appreciate! (id:26049)
1981 Kurelo Drive
Oshawa, Ontario
This meticulously maintained executive home reflects true pride of ownership and offers exceptional space for a large or growing family. As one of the largest homes in the Oshawa area, it stands out with over 5,400 sq ft of finished living space (3,642 sq ft above grade + 1,800 sq ft in the basement), showcasing both impressive size and thoughtful design. The open-concept floor plan fosters a warm, welcoming atmosphere, ideal for everyday living and entertaining. A main-floor office provides a quiet, dedicated space for remote work or homeschooling. The upgraded eat-in kitchen features stainless steel appliances, a central island, and ample cabinetry, making meal prep a breeze. The adjacent living room includes a cozy fireplace, perfect for unwinding after a long day. Upstairs, discover 5 generously sized bedrooms and 3 full bathrooms, offering both comfort and privacy for the whole family. The expansive basement, featuring large above-grade windows, presents incredible potential for additional living, recreational, or entertaining. Located on a generous pie-shaped lot, the backyard is a true oasis - complete with a swimming pool, gazebo, professionally finished landscaping, and plenty of room for entertaining guests or enjoying family activities. (id:26049)
1034 - 100 Mornelle Court
Toronto, Ontario
Newly fully Renovated Condo Townhouse, Excellent Location, Painted Throughout, 24 Hrs Ttc Service, Walk In Distance From U Of T Scarborough, Centennial College, Pan Am Sports Center, Mins To 401, School, Shops, Newly Installed Kitchen Cabinet, Close To Hospital, Move In Condition (id:26049)
317 Glenayr Road
Toronto, Ontario
Welcome to 317 Glenayr Road-a distinguished centre hall plan home ideally located in the heart of prestigious Forest Hill Village. Set on a beautifully landscaped 50 x 137 ft. lot with a private drive, this elegant two-storey residence presents a rare opportunity to renovate or personalize in one of Toronto's most coveted neighbourhoods. The main floor, offering approximately 1,519 sq. ft., features a traditional layout with generously scaled principal rooms. A welcoming foyer leads to a formal living room with wood-burning fireplace and a sun-filled dining room - adorned with classic wainscoting and leaded glass windows - ideal for entertaining. The well-equipped kitchen overlooks the family room, which includes a second wood-burning fireplace and French doors that open to the patio, pool, and lush garden, offering a seamless indoor-outdoor lifestyle. A powder room and laundry area complete the main level. Upstairs spans approximately 1,425 sq. ft. and offers five spacious bedrooms, including a bright and airy primary suite with a four-piece ensuite. Two additional bathrooms one four-piece and one three-piece serve the remaining bedrooms, ensuring excellent functionality for growing families.The finished lower level, approximately 899 sq. ft., features a large recreation room with a third wood-burning fireplace, a three-piece bath with sauna, and ample storage.The beautifully private backyard is framed by mature landscaping and features a heated inground kidney-shaped pool. The former garage has been converted into a pool change room and equipment storage, maximizing utility while preserving garden space. Situated on a quiet block of Glenayr Road, steps to Forest Hill Jr & Sr PS, UCC, BSS, and the vibrant shops and cafés of Forest Hill Village. Close to the Beltline Trail, parks, and transit. A refined family home offering exceptional space, comfort, and setting in one of the city's most established communities. (id:26049)
604 - 1205 Queen Street W
Toronto, Ontario
Welcome to the Q Lofts! Luxury Loft In Vibrant Queen West W/Unobstructed City Views... One Of The Best Layouts In The Building, Bright & Spacious, Split Bedrooms, 2 Bathrooms, Open Balcony. High Exposed Concrete Ceilings, Modern European Kitchen W/Backsplash, Granite Counters, CentreIsland, Designers' Series Light Fixt. Located Steps From Galleries, Boutiques, Cafes, Shopping, Famous Drake And Gladstone Hotels. Streetcar At Doorstep, Zipcar Parking and Visitor Parking (id:26049)
1626 Park Royale Boulevard
Mississauga, Ontario
This beautifully upgraded home offers a perfect combination of modern comfort, functional design, and quality craftsmanship, making it ideal for families or multi-generational living. Recent mechanical updates include a high-efficiency furnace, upgraded air conditioning unit, and a tankless water heater, providing energy efficiency and consistent comfort throughout the seasons. The main level has been fully transformed with a custom open-concept kitchen that includes a dual fuel stove with gas and electric capabilities, a built-in microwave, range hood fan, fridge, dishwasher, and a newly installed gas line to support the upgraded cooking setup. The upper level features three spacious bedrooms and a fully renovated four-piece bathroom with modern finishes. The finished lower level has been converted into a complete self-contained suite, including a bedroom with a walk-in closet and a full kitchen with an electric cooktop, fridge, microwave, range hood fan, high-end kitchen sink, and cabinetry. A newly added three-piece bathroom, along with a washer and dryer, makes this level ideal for extended family or rental potential. Outdoor living is just as thoughtfully enhanced. The property includes a large metal gazebo with curtain, a pergola with top cover, a charcoal grill, two resin garden sheds, and one wooden shed. Fence-mounted solar lighting and stand column solar lights add ambiance and functionality to the yard. This home combines practical upgrades with welcoming living spaces both indoors and out, making it a rare opportunity in today's market. 2,036 fin.sq.ft total. (id:26049)
48 Brixham Lane
Brampton, Ontario
2023 New Build!! Fantastic corner lot just steps away from visitors parking and a park, this is the perfect location! The large windows throughout offer breathtaking views of a lush forest & ravine with no neighbors in sight! This home shows as almost brand new, showcasing pristine condition and an array of modern upgrades throughout. As you enter, you're immediately greeted by an abundance of natural light pouring through the huge windows, highlighting the home's open-concept design and gleaming hardwood floors. With 9-foot smooth ceilings and a spacious layout, every room feels airy and expansive. The high-end finishes and attention to detail are evident, making this home the epitome of modern luxury. The gourmet kitchen boasts sleek countertops, stainless steel appliances, and ample cabinet space perfect for the home chef or entertaining guests. The living and dining areas are both inviting and functional, providing the perfect backdrop for relaxing or hosting. The primary bedroom is a true retreat, featuring a beautifully appointed ensuite with a luxurious jacuzzi tub, a separate shower, and a walk-in closet that offers plenty of storage. The two additional bedrooms are generously sized, offering comfort and versatility. The home also features an unfinished basement with incredible potential for an in-law suite or basement apartment the possibilities are endless! An attached garage with parking for one car adds convenience, and the corner lot location ensures privacy and space. This townhouse is not only a stunning place to live but also an exceptional opportunity for those looking to make a home in a sought-after location in Brampton. This home is a rare find...don't miss your chance to own it! EXTRAS: One of the biggest lots on Brixham Lane! Fantastic side yard beside visitors parking &playground. Extensive list of upgrades! Close by to many amenities including schools, public transportation, libraries, hospital, places of worship etc (id:26049)
812 - 950 Portage Parkway
Vaughan, Ontario
Step into luxury and convenience at this gorgeous Transit City Condo, situated in the heart of Vaughan Metropolitan Centre - one of the GTA's most dynamic urban hubs. Built by the acclaimed CentreCourt Developments, this spacious one bedroom suite (600-700 sqft) offers an unapparelled blend of contemporary design, prime location, and world class amenities. The interior consists of sleek laminate flooring, 9 foot ceilings, and floor to ceiling windows flood the space with natural light. The practical lay-out offers the best use of space with a designer kitchen featuring integrated stainless steel appliances, quartz countertops, backsplash, and chic cabinetry. Positioned on the 8th floor with breathtaking sunsets and panoramic views from the outdoor large balcony - an extension of your living space. Residents enjoy exclusive access to the YMCA's state-of-the-art 65,000 sqft fitness and aquatic facility, complete with a lap pool, gym, and wellness programs. The complex also includes a 9,000 sqft public library, studios, and event space that caters to work and leisure. Nestled steps from the Vaughan Metropolitan Centre Subway Terminal and major transit routes, this home ensures effortless access to Toronto's core, Highway 7 and 400, York University, while everyday essentials are moments away at SmartCenters Woodbridge, Walmart Supercenter and Vaughan Mills. (id:26049)
40 The Pines Lane
Brock, Ontario
Lovely family home located in sought after neighbourhood 'The Pines Lane'! Sweet Bungalow nestled on an acre wooded property. Solid well cared for home with 3 Bedrooms and 3 Baths. Spacious Living Room open to Dining Room with walkout to deck. Kitchen with newer builtin oven and stovetop(2023). Spacious Bedrooms. Master with W/I Closet and 2 Pc ensuite. Full basement with several walkouts. Rec Room with pool table(can stay )and wood stove(not WETT Certified). EBB + Wall mounted heater+AC with heat pump, Average Hydro Costs $228.40/monthly. Hot Water Heater(2023),Double paved driveway (Spring 2024). Gardeners Delight with beautiful gardens. Enjoy the peaceful surroundings this property has to offer!! (id:26049)
102 Cedarcrest Boulevard E
Toronto, Ontario
Welcome to one of the best pockets in East York. Tucked in the heart of the Woodbine Gardens Community. A quiet street walking distance to the Don Valley ravine walking paths and biking trails. Minutes to downtown (via the DVP). This Solid Brick 2+2 Bedroom Bungalow is situated on a HUGE lot! "33' X 110' ". Built in 1948 its a PERFECT Property for families who want to buy together but don't necessarily want to "Live" together. The basement suite has a separate entrance, an open concept, the ceilings are high, the windows are above ground and just like the upper suite every room is Big & Bright. Both kitchens have lots of cupboards & lots of counter space. The upper kitchen has a built in wine rack and GAS COOKING. Hardwood flooring throughout. Both suites boast an open concept. Shared laundry room. There is an extra storage room. Garage has electricity. Upper kitchens water filter is included. TTC buses are steps away, its just minutes to the subway. You'll love the convenience of nearby shopping, Danforth boutiques, and local eateries. All this AND... its also just a few minutes to the boardwalk. (id:26049)
793 Conlin Road E
Oshawa, Ontario
Welcome to 793 Conlin Rd E, Oshawa - a stunning 3-bedroom, 2.5-bathroom townhouse offering1,846 sq. ft. of modern living space. Featuring 9-ft ceilings, this bright and open-concept home includes a spacious 19.8 x 6.6 ft terrace, perfect for relaxing or entertaining. The stylish kitchen is equipped with stainless steel appliances and sleek modern cabinetry. The primary bedroom boasts a 4-piece ensuite, walk-in closet, and a private balcony retreat. Enjoy the convenience of upper-level laundry and a thoughtfully designed layout ideal for families or professionals. Located close to Durham College, Ontario Tech University, top-rated schools, parks, golf courses, campgrounds, shopping, restaurants, and a community centre. Commuters will love the easy access to Hwy 407, 412, and 401. Don't miss your chance to live in this growing and vibrant neighbourhood! (id:26049)
750 Edgewood Road
Pickering, Ontario
Welcome to 750 Edgewood Road, a rare 4-bedroom semi-detached home tucked into the heart of Pickering's beloved Amberlea neighbourhood where mature trees, quiet streets, and a strong sense of community create the perfect setting to call home. This beautifully cared-for property sits on an oversized lot, offering not just a spacious backyard, but also a generous side yard wrapped in lush greenery and established perennial gardens. With three distinct patio areas, theres always a cozy corner to enjoy a morning coffee or host an evening gathering under the stars. Step inside and you're greeted by a bright, updated kitchen featuring quartz countertops, stainless steel appliances, and natural light that pours in from dual walkouts to the backyard. The main floor offers an inviting open-concept living and dining area with warm laminate flooring, perfect for everyday family life or entertaining. Upstairs, you'll find four well-sized, sun-drenched bedrooms, ideal for growing families. The finished basement adds even more living space, complete with a rec room, and plenty of storage. New roof was done last year with transferable warranty for 10 years. This home is walking distance to the highly ranked Gandatsetiagon Public School, known for its excellent academic performance and supportive environment - one of the many reasons families love Amberlea. You're also near Amberlea Park and Altona Forest, a hidden gem for hiking and nature walks. Just a short drive away, you'll find Pickering Town Centre, Frenchmans Bay, and Petticoat Creek Conservation Area - perfect for weekends with the kids or quiet time by the water. Commuters will appreciate the quick access to Highway 401, 407, and GO Transit, making the trip into Toronto seamless.This is more than just a house - its a place where backyard barbecues, evening strolls, and school-day routines all come together to create something special. A true family home in one of Pickerings most cherished communities. (id:26049)
2106 - 21 Hillcrest Avenue
Toronto, Ontario
Beautifully renovated luxury condo in the vibrant heart of North York, just steps from Yonge & Sheppard. Perched on the 21st floor, this bright and spacious corner suite offers 963 sq.ft. of open-concept living with stunning, unobstructed west and south views from two private balconies. The intelligently designed split-bedroom layout features two generously sized bedrooms and two full bathrooms, recently updated for modern comfort. The stylish kitchen boasts newer designer quartz countertops, sleek cabinetry, contemporary backsplash, sparkling tile flooring, and high-end stainless steel appliances, all under elegant pot lighting. Rich Engineering hardwood floors flow throughout the living and bedroom spaces. Enjoy resort-style amenities: indoor pool, hot tub, sauna, full gym, theatre, BBQ patio, party room, and 24-hour security. Prime location just 100m from grocery stores like Loblaws and Shoppers Drug Mart, with top schools, restaurants, and Sheppard Subway/Bus Terminal all within walking distance. Freshly painted and move-in ready! One (1) parking spot included! (id:26049)
1229 - 543 Richmond Street W
Toronto, Ontario
Located at 543 Richmond Pembertons newest building, touted as bringing condo living to new heights. This 12th-floor north-facing corner suite commands panoramic, unobstructed city views and is filled in abundant natural light from expansive windows. With soaring 9-foot ceilings, two private balconies, an open concept living room, and extensive premium upgrades including closet organizer, kitchen cabinets, kitchen backsplash, and a rainhead shower, this elegant and airy space will make you feel at peace and invited to stay. Enjoy the extensive list of hotel-inspired amenities from 24/7 concierge service to a brand-new state-of-the-art fitness centre with a sauna, outdoor BBQ terrace, two beautiful party rooms, board room, a games room, and an outdoor pool. Nested in fashion district with endless entertainment such as coffee shops, upscale restaurants, Loblaws, Winners, and transit. This is the perfect spot designed for those who crave style and constant excitement. (id:26049)




