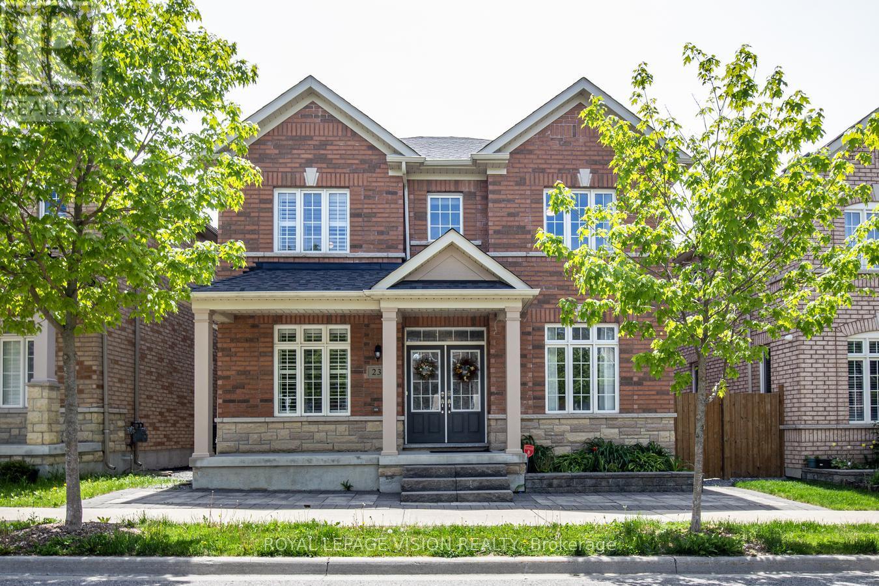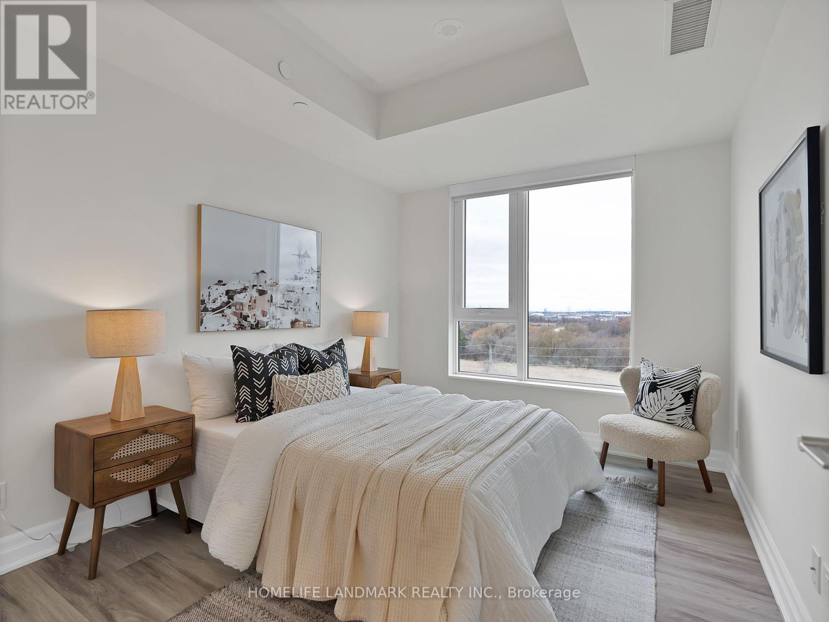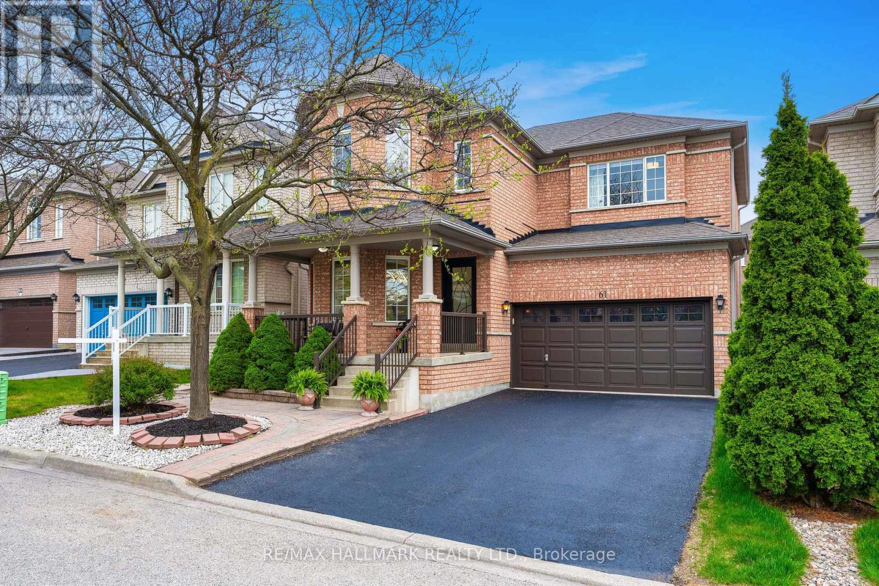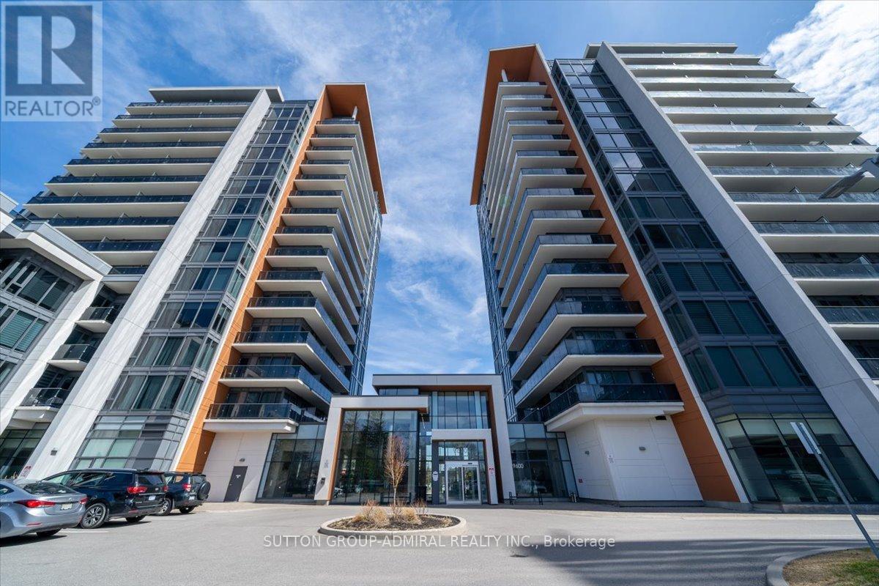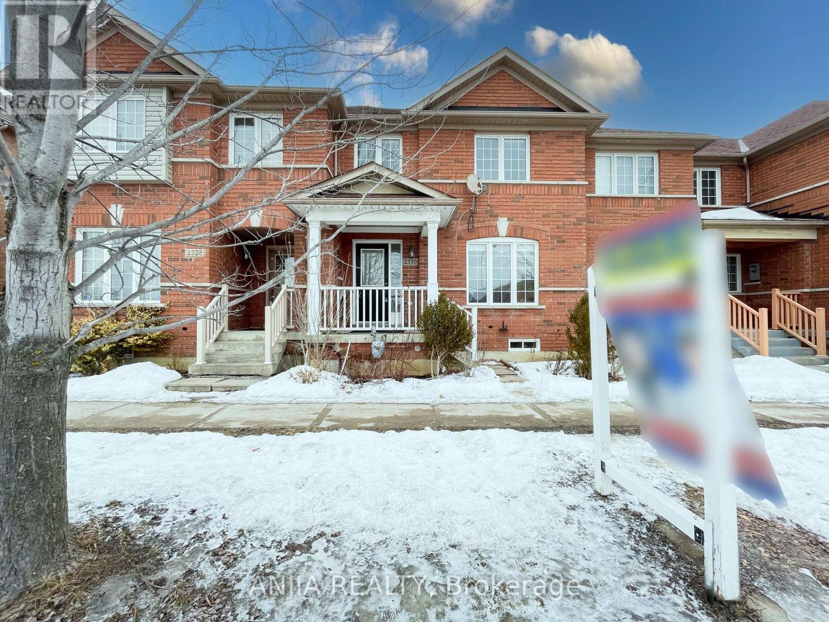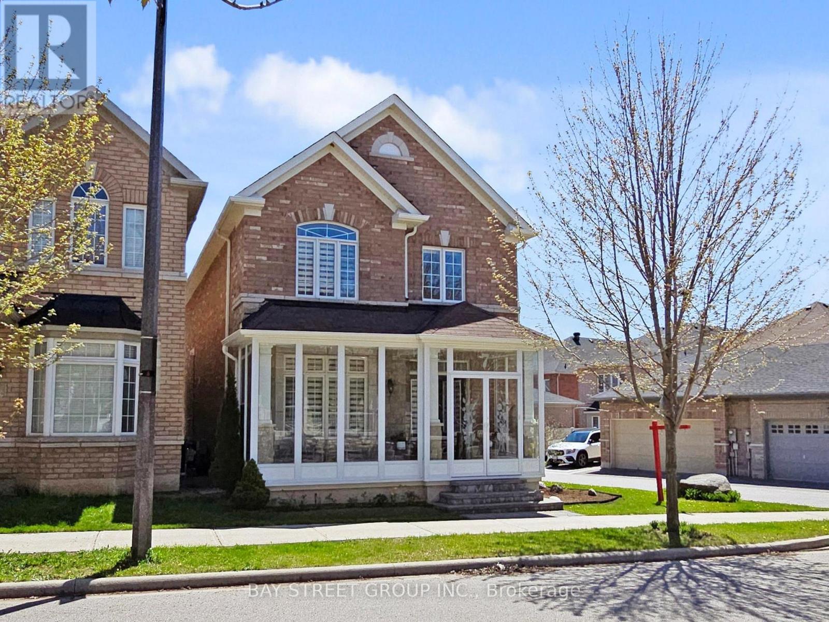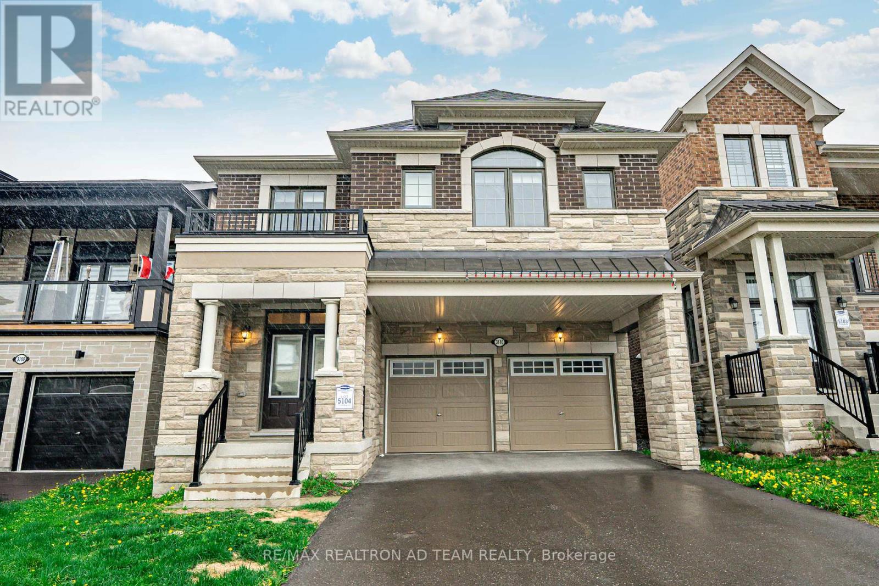Ph4 - 9 Chalmers Road
Richmond Hill, Ontario
Rarely Offered 3-Bedroom Penthouse Corner Suite! Bright and Spacious Layout Featuring 3 Walk-Outs and an Unobstructed View. Large Primary Bedroom Includes a Walk-In Closet and Renovated 4-Piece Ensuite. Enjoy the Comfort of a Quiet, Boutique-Style Building Conveniently Located Just Off Hwy 7, Beside Golden Court Plaza. Steps to Medical Offices, Restaurants, York Transit, and Ample Visitor Parking. Low-Maintenance Tiled Flooring Throughout. Updated Kitchen and Bathrooms. Direct Covered Access to Restaurants Including "My Wonderful Kitchen." Bonus: A Second Parking Spot May Be Permitted via Management at No Cost. Ideal for Families or First-Time Buyers A Must-See! (id:26049)
23 Sunnyside Hill Road
Markham, Ontario
Discover an exceptional opportunity in Cornell Rouge! This magnificent 2,855 sq. ft. (above grade) detached home offers 4+1 bedrooms and 4.5 bathrooms of unparalleled space, modern elegance, and luxurious comfort. Perfect for families or entertaining, it boasts wide-plank hardwood flooring and 9-ft ceilings throughout the main and upper levels, creating an airy ambiance. The gourmet kitchen is a chef's delight with premium finishes, extra storage, and a built-in wine rack, complemented by beautiful 24" x 24" tile in the grand foyer and kitchen. Enjoy a main floor office for remote work, a family room with built-in shelving, and an expansive master suite with a luxurious ensuite your private retreat. The finished, spacious basement, with a renovated oversized washroom (2022), offers endless possibilities. Recent upgrades include fresh paint (2022) and a brand new roof (2023). Stylish shutters adorn most main and upper floor windows. This prime location offers diverse shopping (CF Markville Mall) and dining, plus easy commutes via the Mount Joy GO station, Cornell bus terminal, and Highway 407. Outdoor enthusiasts will love the nearby tennis, pickleball, and basketball courts, baseball diamonds, soccer fields, dog park, and trails. Don't miss out on making this bright, spacious, and elegant home yours! Virtual tour Link!! (id:26049)
816 - 10 Rouge Valley Drive W
Markham, Ontario
Welcome to this cozy 1 bedroom, 1 bathroom condo by the Remington Group, ideally situated in the vibrant heart of Downtown Markham. It has an unobstructed west facing view, with natural light, offering sunset views from the comfort of your home. This open-concept space features modern finishes, a sleek kitchen with Quartz countertop, and large windows, and balcony, creating an inviting and contemporary living environment. Impressive list of amenities comes with the unit, including an outdoor pool, badminton court, fully equipped gym, cardio studio, elegant party room, ample visitor parking, and 24-hour concierge service for convenience and peace of mind. This location truly offers unmatched connectivity and lifestyle. You are just minutes from Highway 404 and 407, making commuting a breeze, and a short drive to the scenic and historic Main Street Unionville, filled with charming boutiques, cafes, and walking trails. The condo is also within walking distance to the GO Train station, York University Markham Campus, Seneca College Markham Campus, and Unionville High School. You are also just steps from everyday conveniences, with restaurants, bars, cafe, bakery, supermarkets, Goodlife fitness, retail shops, and a theatre all close by. For recreation and wellness, the YMCA, Markville Mall, and local parks with playgrounds and tennis courts are all just minutes away right outside your door. This unit comes complete with 1 parking space and 1 storage locker, offering both comfort and functionality. Don't miss the chance to live in one of Markham's most desirable communities! (id:26049)
61 Vanguard Road
Vaughan, Ontario
Welcome to this beautifully upgraded, move-in-ready 4-bedroom detached home in one of Vaughan's most sought-after communities! Offering 2,378 sqft of bright space above grade, this thoughtfully redesigned home ($100K in upgrades) combines style & smart functionality. The main floor showcases engineered hardwood flooring, smooth ceilings, LED pot lights, oversized baseboards, crown moulding, & crystal LED chandeliers. A gas fireplace with a designer accent wall adds warmth & elegance to the living space. The kitchen is equipped with Stainless Steel appliances and opens to a spacious breakfast area with walk-out access to an interlocked backyard. A custom mudroom with built-in cabinetry, a sink, & garage access adds convenience & extra storage, while the laundry room has been relocated upstairs for added ease. The main and upper-level bathrooms have been fully renovated with lifestyle & comfort in mind. Upstairs, you'll find large bedrooms, with engineered hardwood flooring & ample closet space. The primary suite is a true retreat, with a custom walk-in closet and a luxurious 6-piece ensuite complete with a soaker tub, oversized glass shower w/ a bench, double vanity, a bidet, and extra built-in bathroom drawers. Additional upgrades include a central vacuum system, zebra blinds throughout, and a fully redone staircase with modern pickets. The finished basement w/ a private entrance features a rec room, a bedroom, a kitchen, a 4-piece bathroom & pot lights. Outside, the home offers curb appeal with interlocking & landscaping, a large porch, a custom fiberglass front door with a 3-point lock system, a newly sealed driveway, & generous spacing between homes. Major systems have also been updated, including the furnace, A/C unit, water heater, & roof shingles. This home is ideally located 1 min from Forest Run P.S., 3 mins from Stephen Lewis S.S. & minutes from Hwy 407,Rutherford GO, parks, trails, public transit, grocery stores, restaurants, pharmacies & banks. (id:26049)
609b - 9600 Yonge Street
Richmond Hill, Ontario
Welcome to a bright urban retreat in the heart of Richmond Hill! This spacious 1 bed + den unit offers an open-concept layout & sleek finishes. Modern kitchen features s/s appliances, granite countertop & glass b/splash, flowing seamlessly into the dining & living area with walk-out to huge private balcony. Spacious bedroom boasts floor-to-ceiling window, creating a bright & airy atmosphere. Oversized parking spot is located separately with no adjacent vehicles, offering extra space, privacy & protection from dents and scratches. Locker room is just across, making storage effortless.Enjoy premium amenities, including indoor swimming pool, his/her saunas, whirlpool, gym, party/ meeting room, 24/7 concierge.Located in a vibrant neighborhood, it is steps to public transit, shopping, dining and parks. Short drive to McKenzie Health Hospital, Langstaff GO, Hillcrest Mall, major retailers & Big-Box stores. (id:26049)
2330 Bur Oak Avenue
Markham, Ontario
Immaculately Well-Maintained, Fully Renovated Townhouse With 3+1 Bedrooms And 4 Bathrooms In High-Demand Greensborough. Nestled On A Quiet Family Street, This Home Has Been Updated Top-To-Bottom With Exceptional Attention To Detail, Providing The Perfect Combination Of Style, Comfort, And Functionality. Gorgeous New Hardwood Floors Extend Throughout The Home, Complemented By Luxurious Tiles In The Kitchen, Entrance, And Washrooms. Every Corner Has Been Meticulously Designed With High-End Finishes. Equipped With Brand-New Kitchen Appliances, Offering Both Modern Convenience And Style. The Professionally Finished Basement Adds Immense Value, Featuring A Complete In-Law Or Rental Suite With A Full Kitchen, Bathroom, Spacious Bedroom With A Walk-In Closet, And A Comfortable Living Area. Just A Short Walk From Both Greensborough Public School And Mount Joy Public School. Close To Sports Fields, Parks, And Markham-Stouffville Hospital. Steps From YRT Transit, With Quick Access To The Mount Joy GO Station, Highway 407, And Shopping At Markville Mall. This Move-In-Ready Townhouse Is Truly A Must-See! Reach Out Today To Schedule Your Private Showing Or For More Information. Don't Miss Out On The Opportunity To Make This House Your Dream Home! A Must-See! (id:26049)
7 Windyton Avenue
Markham, Ontario
Extra large premium corner lot, Upgraded and Well Maintained 4 Br 4Wr Detached Home in sought after Cornell, Markham. 2 bedrooms with ensuite washrooms, thousands spent on Upgrades, top quality Hardwood Floors on Main and 2nd, Smooth Ceilings, Wrought-Iron Pickets, Modern Kitchen W/Upgraded Appliances. Granite countertops, Backsplash, Extra Pantry, Enclosed Porch, and Much More. Legal Finished Basement with dry kitchen, lounge, one room and washroom. Permit for Separate Entrance can be obtained from the city. Minutes from Rouge Park Elementary, Cornell Community Centre, Cornell Community Park, Markham-Stouffville Hospital, Hwy 7 Bus Terminal, Hwy 407, and shopping. Sellers reserve the right to accept any pre-emptive offer at anytime. (id:26049)
16 Autumn Way
Aurora, Ontario
Welcome to this stunning Aurora Heights home! Featuring a striking brick exterior, surrounded by lovely landscaping. The spacious entrance welcomes you into the sun-filled interior with Hardwood Floors, and modern fixtures. The Gourmet Kitchen boasts Italian slate floors, Granite Counters, and ample storage. Enjoy the Walk-out to the backyard oasis and the at-home theater experience in the basement. The second floor has 4 spacious bedrooms, including a primary suite with Walk-in Closet and Modern Ensuite. Attached 2-car garage with drive-way parking for up to 6 vehicles. Conveniently located near Top Schools, Parks, Trails, Shopping, andHighways. Over 2,400 sq. ft. of premium living space. (id:26049)
2 Gatewood Court
Richmond Hill, Ontario
Newly Painted, Basement new Flooring,Washrooms with new Faucets,Bayview hills Location,North of 16Th ave -East of Bayview,Upgraded Home On Cue-De-Sac,Marley Roof,2 Storey High Foyer with Iron Picket Stairs And Rod Iron Cast From Door,Granite Kitchens W/2 Skylites.Numerous Pot Lites,Separate Entrance Basement,,Dining Area,Kitchen,3Bedrooms,2 Baths in Basement,Huge Deck & Premium Pie shape Lot, Walk to all Amenities.Basement Separate Entrance can be rent to 2 parties with 2 Full Washroom and 3 Bed 2 living room,Basement can be rented to 2 parties, separate entrance 2 full washrooms,3 bdrms, 2 liv rooms,Kitchen. (id:26049)
25 Oak Avenue
Richmond Hill, Ontario
Beautiful Custom-Built Home In Prestigious South Richvale. Steps To Yonge St. Professionally Finished Basement With W/O To Backyard. Mature Privacy Tree, Oversized Deck, Great For Outdoor Family Gathering. Oak Hardfloor Throughout The 1st And 2nd Floor. Gourmet Size Kitchen With Butler Pantry. Walk-In Closet In Every Bedroom 2nd Floor. 5 Car Parking Driveway. All Photos Are From The Previous Staging. (id:26049)
3110 Willowridge Path
Pickering, Ontario
Absolutely Stunning & Fully Upgraded Home Featuring A Beautiful Brick And Stone Exterior With A Double Door Entry. This Open-Concept Layout Offers A Modern Lifestyle With Sleek Finishes Throughout, Including Smooth Ceilings, Upgraded Door Handles, And Stylish Modern Flooring (2022) Throughout The Entire Home (Excluding Bathrooms). The Oak Staircase With Elegant Iron Pickets Leads To A Spacious Second-Floor Hallway And A Versatile Media/Entertainment Area. The Upgraded Kitchen Is A Chefs Dream, Boasting A Large Quartz Island, Upgraded Cabinetry And Hardware, A Breakfast Bar & Stainless Steel Appliances. Enjoy The Open Concept Family Room With A Cozy Fireplace And A Walk-Out From The Breakfast Area To A Fully Fenced Backyard, Perfect For Entertaining. The Main Floor Features An Upgraded Powder Room (2022). Upstairs, Youll Find Convenient Second-Floor Laundry And 3 Full Bathrooms. The Primary Bedroom Includes A Walk-In Closet And A Luxurious 4-Piece Ensuite With Upgraded Flooring, Glass Shower, Black Hardware, Elevated Counters, And Premium Cabinetry. The Two Additional Bedrooms Share A Semi-Ensuite Bathroom. Located Close To Parks, Trails, Schools, Shopping Centers, And With Easy Access To Major Highway, This Home Truly Has It All! **EXTRAS** S/S Fridge, S/S Gas Stove, S/S Dishwasher, Washer, Dryer, All Light Fixtures, CAC & Garage Door Opener With Remote. Hot Water Tank Is Rental. (id:26049)
938 Kennedy Road
Toronto, Ontario
Pride Of Ownership!! This Spotless Bungalow Has Been Maintained By The Same Owners For Almost 50 Years. The Home Features 3+1 Bedrooms Separate Entrance With A Finished Basement, And A Spacious Backyard. Close To All Amenities, Schools, Shops, Parks, And The Ttc. This Home Has Loads Of Potential. Don't Miss Out!!! (id:26049)


