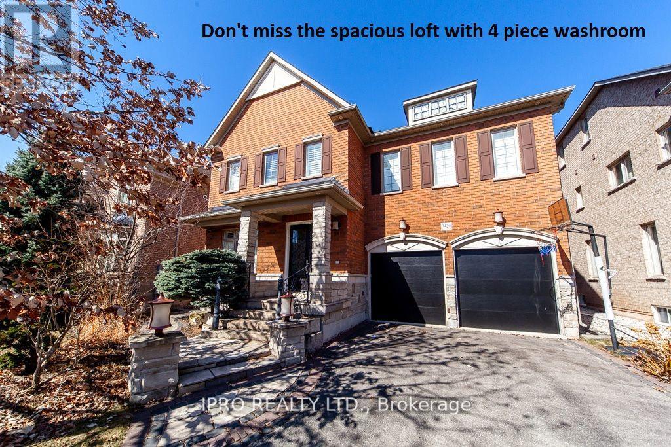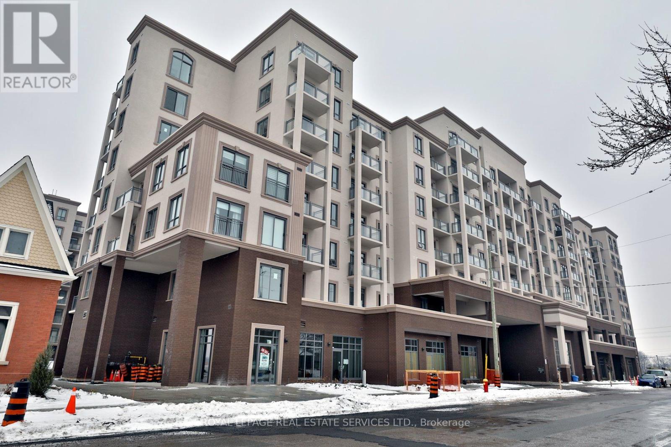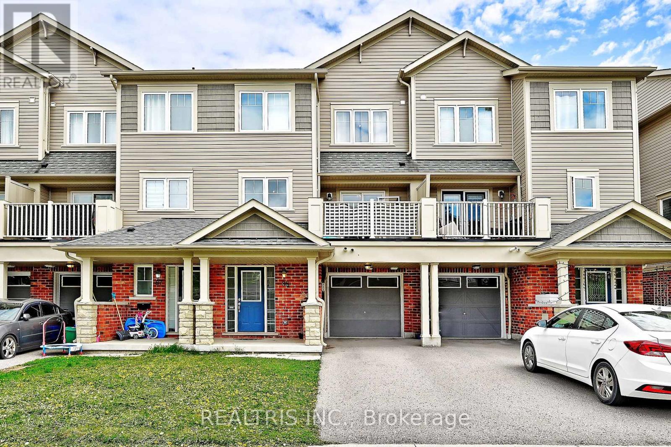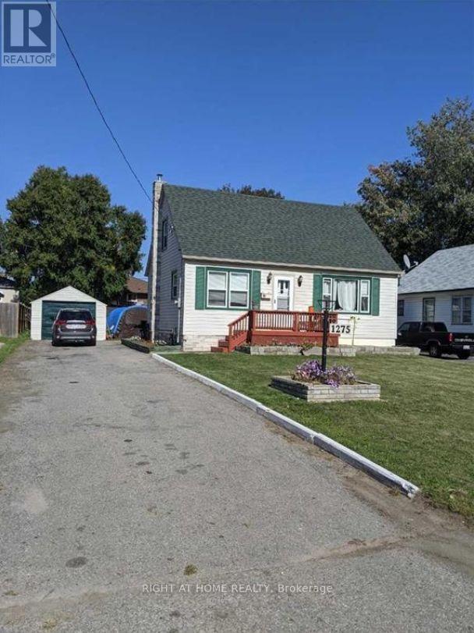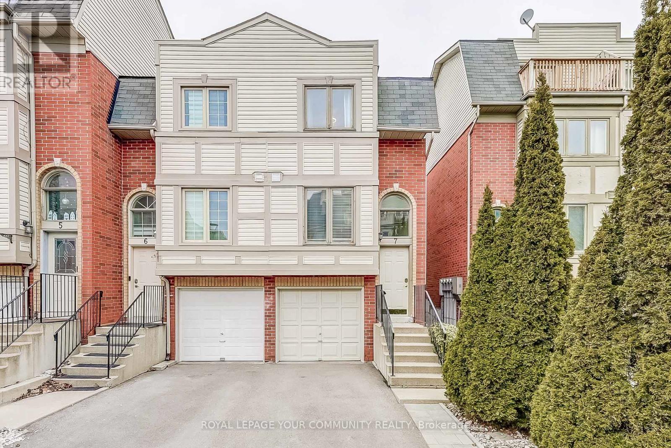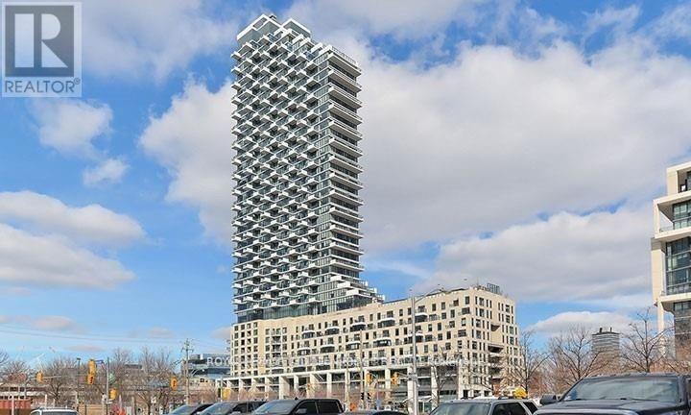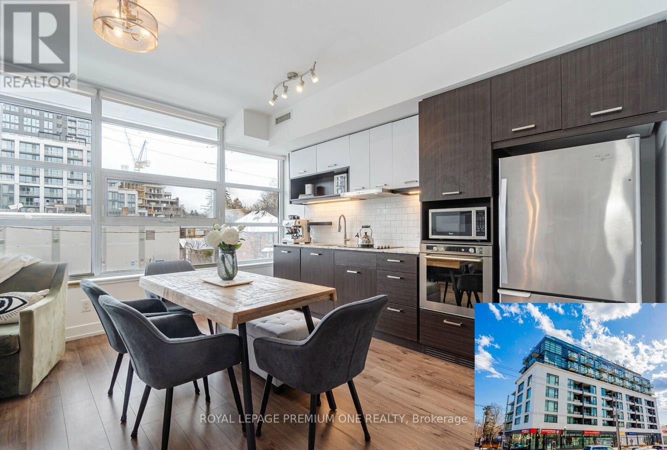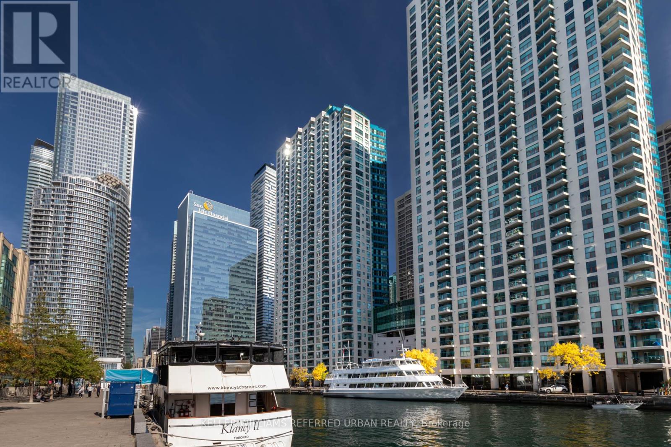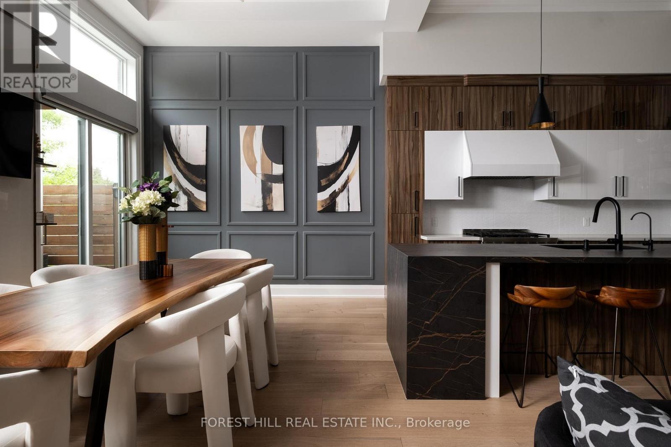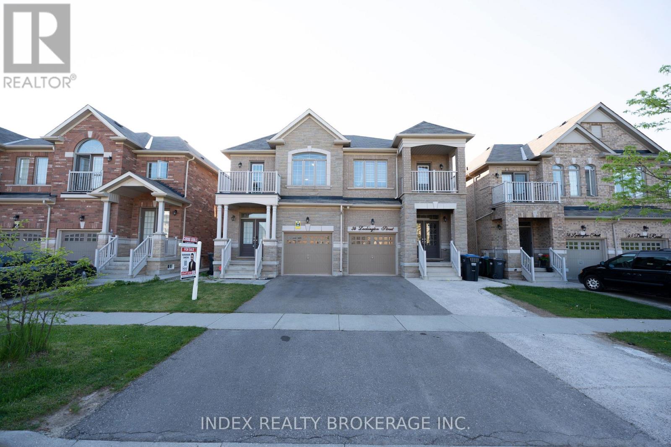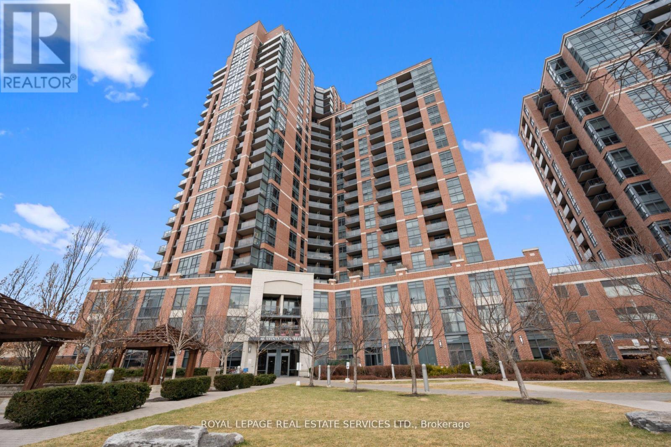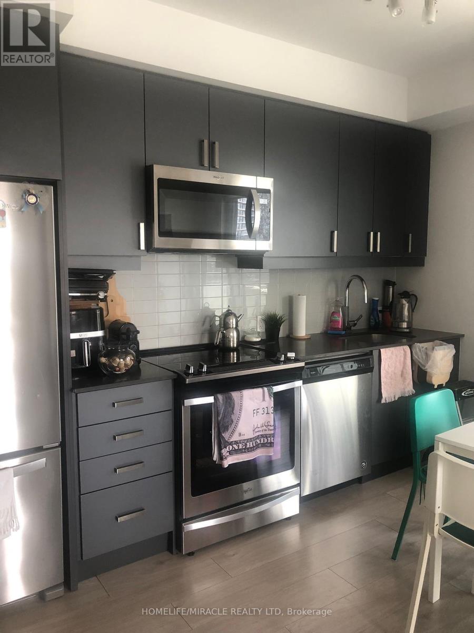3420 Mistwell Crescent
Oakville, Ontario
Luxurious Home 4228 sq ft ( above ground) with 5 Bedrooms. This home has it all, opulence and character. Only a street from Lake Ontario. 11 feet ceilings and pot lights throughout. 3 bedrooms with en-suite and 2 bedrooms Semi en-suite. The main door leads to a Grand entrance and you are greeted by a home office and a wide corridor that opens to the Great room with very high windows and almost 20 feet ceiling . The Kitchen & Breakfast area overlook the Great room. The Kitchen has an adjoining pantry . The main floor has a very spacious living / dinning for those large gatherings. Upgraded Kitchen with top of the line appliances and granite top counter tops. Upper level has a unique balcony overlooking the family room. Main floor laundry with Direct Garage access. Upper level with 4 bedrooms and the 3rd level is a spacious loft which can be the 5th bedroom with en-suite or can be entertainment / home office hub. Crown moldings, wrought iron Spindles , Garburator +++ (id:26049)
809 - 2486 Old Bronte Road
Oakville, Ontario
Wow!! Unique, Penthouse Unit Right Beside The Terrace. This Condo Offers 10 Feet High Smooth Ceilings. 1 Storage Locker Located On The 8th Floor Across The Hall From The Unit For Easy Storage. Carpet Free. Light Gray Laminate Flooring. Mint Condos Are Built By Award Winning Builder - New Horizon. Sun Filled Open Concept Floor Plan. Amazing Easterly Views Of The City And Southerly View Of Lake Ontario From The Very Private Balcony (No Other Balconies On Either Side). Living Room And Dinning Room Combined. Kitchen Offers High White Cabinets And Stainless Steel Appliance. Good Size Bedroom With A Walk In Closet. Insuite Laundry. Very Efficient Geothermal Heating And Air Conditioning System. 1 Parking Space And 1 Locker Included. Rooftop Patios With BBQ Facilities. Building Offers Visitor Parking, Gym, Bike Storage, Media/Party Room. Excellent Location, Walk To Medical Clinic, Drug Store, Grocery Store, Dental Office, Restaurant/Pub On The Main Level Of The Building For Convenience. Close To Public Transit, QEW, Highway 407, Shopping And Oakville Hospital. Pictures Were Taken When The Unit Was Vacant. A Great Unit For Living Or As An Investment. Design Gold Model, 587 sq,ft. + 53 sq ft. Balcony - A Must See! (id:26049)
66 Aura Lea Boulevard
Toronto, Ontario
Welcome to a rare opportunity to own a true urban retreat on an extraordinary 50 x 250 foot lot and offering over 5,000 square feet of total living space, this exceptional 4-bedroom, 4-bathroom offers endless potential for families, multi-generational living, or investors seeking flexible layouts and income optionsInside, you're welcomed by a bright sunroom entrance with direct access to a double car garage equipped with a wheelchair lift for added accessibility. A spacious foyer leads into a thoughtfully designed main floor featuring a formal living room, cozy family room, private office, and a convenient side entrance ideal for flexible family living or a home-based business. At the heart of the home is a custom-built kitchen, filled with natural light and overlooking the composite deck and mature landscaping, making it perfect for both everyday enjoyment and entertaining.The lower level adds even more versatility with additional space for personal use and a separate, self-contained unit ideal for rental income, extended family, or multi-generational living.Whether you're seeking long-term comfort, investment potential, or both, this property checks all the boxes.Surrounded by mature trees and green space, the backyard is a private retreat that makes city living feel like a getaway. Located minutes from top-rated schools, Humber Valley Golf Course, parks, shopping, and major highways. Huge lot. Endless potential. City convenience. Don't miss this unique chance to make it your own. (id:26049)
602 - 20 Mcfarlane Drive
Halton Hills, Ontario
Popular two bedroom, two bathroom unit with a great layout in a in well-maintained building at the edge of town. Open concept living/dining room with space for your large dining table, eat-in kitchen and a separate office space with stunning views. Both bedrooms feature large double closets. This unit has two full bathrooms and convenient in-suite laundry with a full sized washer and dryer. There is a spacious private balcony off the living room with views off the forest. The building features a swimming pool, exercise room, tennis courts, a new sun deck and much more! One underground parking space and one locker. Close to shopping, public transit, restaurants and hiking trails! (id:26049)
511 - 25 Laidlaw Street
Toronto, Ontario
Live in style and comfort in Liberty Village! This bright renovated, 3 storey townhouse has its own private garage with direct access into the home. 3 spacious bedrooms, 2 washrooms plus an office/den on the ground floor, making it the perfect space when working from home. No neighbours above or below (not stacked). The open concept 2nd floor main living space has a floor plan to customize to suit your needs. There's a combined living/dining room with custom built ins, beautiful wainscotting, smooth ceilings throughout, gorgeous hardwood flooring and a separate family room with fireplace and built ins. Or use as a stand alone dining room (how homeowners have set it up) with a walk out to the deck. Lots of flexibility and space for your specific needs. Fresh open concept white kitchen, stone countertops, subway tile backsplash, stainless appliances and an island work space. Convenient third floor laundry. No carpet anywhere! Relax, entertain and garden on the huge private roof top terrace with hose bib, plus a deck off of the kitchen area, perfect for bbq'ing and al fresco dining. A bonus is the Kitec plumbing has been replaced. Excellent value on price per square foot! Fantastic family friendly neighbourhood steps from a well loved park, short walk to shops, groceries, restaurants, transit and Queen St. Lake and GO train. (id:26049)
212 - 25 Via Rosedale Crescent
Brampton, Ontario
Welcome to Rosedale Village! This highly sought-after gated community, established in 2005, is beautifully maintained and offers an exceptional lifestyle with resort-style amenities. Enjoy a 9-hole executive golf course, a fully equipped gym, a party room, an activity room, and more. With 24-hour gated security, this is a safe and welcoming place to call home. This well-laid-out one-bedroom unit features an open-concept design, a modern kitchen with a breakfast bar, granite countertops, a stylish backsplash, and stainless steel appliances. Walk out to balcony with front facing views, carpet-free, it boasts laminate flooring throughout. The spacious primary bedroom includes a large walk-in closet . Convenience is key with maintenance fees covering lawn care, water, snow removal, and access to all amenities, including the clubhouse and golf course. Ideally located just steps from shopping, transit, schools, and major highways 410. Book your showing today! (id:26049)
62 Warren Bradley Street
Markham, Ontario
Prime Location! Welcome To This Beautifully Maintained Detached Home In The Highly Sought-After Berczy Community, Located Within A Top-Ranking School District (Pierre Trudeau High School And Castlemore Public School). This Spacious Home Features An Open-Concept Main Floor With Elegant Crown Moulding, Hardwood Flooring Throughout, A Cozy Gas Fireplace In The Family Room, And 9-Foot Ceilings. The Modern Kitchen Includes A Breakfast Area Overlooking The Fenced Backyard, With Direct Access From The Garage For Added Convenience. Upstairs, You'll Find Three Generously Sized Bedrooms, Including A Large Primary Bedroom Complete With 4-Piece Ensuite, Cathedral Ceiling, Walk-Out Balcony, And Walk-In-Closet. Ideally Situated Close To Restaurants, Supermarkets, Shops, Parks, And Highways 404 & 407. Don't Miss This Exceptional Opportunity To Own Your Dream Home. (id:26049)
2311 - 50 Upper Mall Way
Vaughan, Ontario
*ASSIGNMENT SALE* Welcome to Promenade Park Towers Building B! 2 Bedroom & 2 Full Bathroom Corner Unit , Located on the 23-rd Floor with South East Exposure with Windows throughout the Unit & in Both Bedrooms. The unit features 9' smooth ceilings with laminate flooring throughout all living quarters. The modern kitchen is fitted with Modern Counters, a Ceramic tiled backsplash, full set of Stainless Steel appliances. Open Concept Living, Kitchen, and Dining Areas with a W/O Balcony. The primary bedroom allows for plenty of light with windows on both sides of the room and contains an ensuite bathroom. The 2nd Bathroom provides flexibility with a Tub. Condo features many amenities including Exercise Room , Party Room with Private Dining Room + Kitchen , Yoga Studio , Golf Simulator, Pet Wash , Game Room , and more. Residents may also enjoy Outdoor Green Roof Terrace in the building. Condo has direct access to Promenade Shopping Centre giving you Grocery , Shopping , Entertainment , and Eating options. Building is also steps away from Promenade Viva Terminal , Community Library , Parks, and More. (id:26049)
85 Tabaret Crescent
Oshawa, Ontario
Don't Miss This Incredible Opportunity! This Well-Maintained Freehold 2-Bed, 2-Bath Townhome Is Nestled in a Desirable Family-Friendly North Oshawa Community. Features Include Direct Garage Access from the Foyer, an Open-Concept Second Level with Hardwood Floors, a Modern Kitchen with Stainless Steel Appliances, and Walkout to a Private Balcony. The Third Floor Offers Two Spacious Bedrooms, a 4-Piece Bath, and Convenient In-Suite Laundry. Just Move In and Enjoy! (id:26049)
308 - 630 Queen Street E
Toronto, Ontario
Step into Sync Lofts! This 1-bedroom suite offers a functional layout with floor-to-ceiling windows, exposed concrete ceilings, built-in speakers throughout, and a private balcony with serene park views. Enjoy the open-concept living and dining area with engineered hardwood flooring throughout, and a modern kitchen featuring stainless steel appliances and sleek cabinetry. One owned parking space and one locker, located on the 2nd floor for added convenience, are included. This boutique building offers excellent amenities (rarely used), including a rooftop terrace with BBQs and panoramic city views, a well-equipped gym, ground floor dog wash, and visitor parking. Located just steps to the Queen & Broadview Street streetcar lines, trendy cafes, shops, parks, and easy access to the DVP and Gardiner. Walk to the Distillery District, Riverdale Park, or enjoy the lively energy of Riverside & Leslieville. A perfect urban home for professionals, first-time buyers, or investors seeking style, comfort, and connectivity. (id:26049)
844a Danforth Road
Toronto, Ontario
Fully Renovated Semi in the Desirable Kennedy Park area. River Granite Steps to Enter the house. Updated Kitchen, Cherry Hardwood flooring, Updated Washroom. Bright Pot lights inside and outside the house. Home offers 3 bedrooms. Spacious Primary Bedroom. House has a finished basement with Separate Entrance offering supplementary income. Basement has it's own laundry. Main floor has separate laundry. Recently updated to Stucco exterior (2023) with additional insulation for the entire house. Garage with large driveway to support lots of car parking (id:26049)
1275 Simcoe Street S
Oshawa, Ontario
Legal Duplex; Steps To New Marina Location, Lakeview Park And Oshawa Beach; 1-3 Bedroom And 1-1Bedroom Apartments; Basement and Upper apartment vacant So Set Your Own Rent; Detached Garage; 55 Front Foot Lot; Large Front Yard. No Survey.Two Bedrooms On Upper Floor And One On Main Floor; Washroom On Main Floor; Rear Entrance To Basement Apartment. Mutual Laundry Room. Three bathrooms. Main floor bedroom and 2 upstairs. (id:26049)
#7 - 1635 Pickering Parkway
Pickering, Ontario
Welcome to this bright beautiful Two-Bedroom End-Unit Townhome! This gorgeous starter home features an open-concept Kitchen with BRAND NEW Stainless Steel Fridge and Stove with lots of cabinetry and a large window to let in lots of natural light. A breakfast bar overlooks the Dining Room and Living Room. Sliding doors lead you out to the good size backyard. Upstairs features two good size bedrooms and a bathroom. Ensuite laundry features a front Load Washer and Dryer. Tasteful laminate floor throughout the home. Most rooms recently freshly painted. Driveway fits two cars (tandem) and 1 car in the garage. Low monthly maintenance fees cover lawn maintenance and snow removal! Location, Location, Location! This home is conveniently Located Close To 401, Go Train, Park, Grocery Store, Shopping Mall And Restaurants. Walking Distance To Pickering Go Station, Pickering Town Centre, Walmart, Rec Centre, Theaters. Bus Right Behind Fenced Yard Makes It Very Convenient. This is the perfect starter home for new families or families that want to down size. (id:26049)
1106 - 16 Bonnycastle Street
Toronto, Ontario
Gorgeous One Bedroom+ Den 671 Sq Ft + 59 Sq Ft Of Terrace. Luxury Living In One Of Toronto's Prime Waterfront Neighbourhoods! Open Concept Floor Plan W Engineered Hardwood Flrs, Exquisite Finishes, 9 Ft Ceilings & Sw Lake Views. High Speed Internet Incl In Maint Fees. Amenities: Pool, Steam Rm, Billiards Rm, Indoor Garden, Guest Suites, Gym & Yoga Rm. Elevated Amenities Covering 19,000 Square Feet Of Entire 10th Flr. Lead Gold Certification. (id:26049)
209 - 170 Chiltern Hill Road
Toronto, Ontario
PARKING & LOCKER INCLUDED and OFFERING 3 MONTHS PREPAID MAINT FEES! Lovingly Maintained & Recently Updated! This Chic Condo Is Located In The Heart Of Forest Hill's Prestigious Upper Village And Is Steps To Boutique Shopping On Eglinton West. Just Minutes Away From The Eglinton Subway & The Soon To Be Opened LRT with TTC Stop Right Outside Your Building Entrance. Updates Include New Backsplash, New Bathroom Tiles, New Shower & Fixtures. Painted In Bright Neutral Colors. You Will Enjoy The Fresh And Airy Feeling That The Wall To Wall Windows And 9ft Ceilings Create. Close To Highway 401, Allen Rd., Yorkdale Mall, Costco And Many Local Restaurants, Shops And Cafes. Live In Style In The City North Of The City! This Unit Comes With Parking Spot and Locker - So You Can Drive Anywhere You Like And Store All Your Stuff! Some Furniture Pieces Can Be Purchased. 1 Additional Parking Spot May Be Rented. **CABLE and INTERNET are Included In The Maintenance Fees - Valued at $47.46 ! This Building Offers Wifi, 24 Hr Concierge, Gym (2nd Floor), Rooftop Terrace (7th Floor), Party Room & Guest Suites.** Come By And Take A Look! **EXTRAS** Fridge, Stove Cooktop, Built-in Oven, Microwave, Integrated Built-in Dishwasher, Stacked Washer/Dryer. All existing window coverings & light fixtures. Curtains&Rods in Primary Bedroom. Locker (same level of unit). Parking spot (next to elevator). (id:26049)
302 - 77 Harbour Square
Toronto, Ontario
Forget the shoe boxes, this 2 bedroom, 2 bathroom Central Harbourfront condo has the SPACE you desire (1000 square feet!). The kitchen has been thoughtfully renovated with an extended island giving you additional counter space & storage. Investors take note of this highly rentable building with all inclusive maintenance fees including cable & internet. Chic stainless steel appliances. Parking & locker are conveniently located on the same floor. Number One York Quay is an established award-winning building steps to the covered PATH system. Minutes walk to the downtown financial core. Groceries, banking & all of life's conveniences are just steps away. Easy highway access as well. (id:26049)
247 Bonnieglen Farm Boulevard
Caledon, Ontario
Welcome To This Upgraded 4 Bdrm, 4 Bath Detached House In Prestigious Village Of Southfield, On A Premium Lot Backing Onto Greenspace With No Immediate Neighbours Behind .Open Concept Main Floor W/ 8' Doors, 9' Ceiling, Hardwood Floor, Oak Staircase, Iron Pickets . Modern Eat In Kitchen With Built In Appliances & Granite Countertop. Master Bdrm With 5 Pc Ensuite & W/I Closet, Bdrm 2 With 3 Pc Ensuite, Bdrm 3 & 4 Jack & Jill Ensuite. (id:26049)
32 Algoma Street
Toronto, Ontario
Built four years ago featuring over 3000 square feet of total living space, 3 bedrooms + 4 bathrooms, this residence combines timeless beauty and modern sophistication. 13-foot ceilings await in the heart of the home where the open concept kitchen, dining and formal living areas make a statement. Kitchen Aid Pro appliances, an abundance of cabinetry, a stunning oversized centre island, gas fireplace, and bespoke finishes elevate the space, while large double sliding doors provide seamless indoor-outdoor flow. The family room is bright, spacious and tastefully done where natural finishes soothe making it the ideal spot to chill with the family. Two skylights illuminate the beautiful engineered wide plank hardwood floors throughout. Three expansive yet intimate bedrooms including a primary suite with walk-in closet, built-in cosmetic desk and 5 pc ensuite that is a sanctuary of calm. The possibilities are endless once you go to the lower level. Fully finished, featuring a large open-concept space, walk-out to the backyard, a wet bar, tons of storage, mud room and a 3-piece bathroom. This versatile space allows you to bring any vision to life. Perfectly suited to be a playroom, entertainment lounge, home gym, or game room. In the backyard, you will enjoy summer nights on your custom wood deck under the gazebo overlooking your spacious fully fenced + hard landscaped yard. The neighbourhood offers seamless access to Mimicos most desirable parks, scenic hiking trails, and acclaimed dining destinations including the legendary Sanremo Bakery. Public Transport, the GO, Gardiner, and 427 will have you anywhere with ease. The buzz of Downtown Toronto is less than 15 minutes away. (id:26049)
384 Daralea Heights
Mississauga, Ontario
Welcome to 384 Daralea Heights, a beautifully updated home in the heart of Mississauga Valleys, where thoughtful upgrades, contemporary style, and a family-friendly location come together seamlessly. This stunning property boasts a fully updated kitchen with quartz countertops, high-end stainless steel appliances, custom cabinetry, and a functional open-concept layout that's perfect for both entertaining and everyday living. The renovated bathrooms echo the same level of sophistication with modern fixtures, designer tile, and spa-inspired finishes.Curb appeal is unmatched thanks to a sleek, modernized facade and extensive professional landscaping that frames the home beautifully featuring a concrete patio & Walkway, lush greenery, and a private backyard ideal for gatherings or quiet evenings.Upstairs, you'll find an oversized primary bedroom a rare find in this neighborhood complete with a generously sized walk-in closet offering ample storage and a touch of luxury. Every detail of this home has been upgraded with care, blending style, space, and functionality. Located in one of Mississauga's most central and connected communities, Mississauga Valleys offers a peaceful, family-oriented atmosphere with mature trees, parks, schools, and community centers all just steps away. Enjoy a quick and easy commute with access to major highways (403, 401, QEW), GO Transit, and MiWayplus close proximity to Square One, grocery stores, and amenities This is the kind of home that doesn't come along often. 384 Daralea Heights is a perfect blend of modern upgrades, functional space, and an unbeatable location. Contact your realtor today to schedule a private showing this one won"t last. (id:26049)
32 Lackington Street
Brampton, Ontario
Beautiful Semi-Detached, Two-Storey Situated in the Credit Valley Neighbourhood of Brampton. The Home Features Over 1,800 Square Feet Above Grade, Offering Ample Room for Families or Professionals Seeking Comfort and Convenience. Property Features Double/Door Entry, Main level has Hardwood and Porcelain Tiles. Huge Living/Dining Open Concept, Kitchen With S/S Appliances, with Breakfast Area. Quartz counter Top, W/O to Patio. The Property Comprises 3 Bedrooms+Den, and 3 Bathrooms, Including a Master Suite with an Ensuite Bathroom. Large Size Bedroom with Closet, Second Bedroom has W/O to Balcony. Separate Entrance to Basement. Located near James Potter Road and Queen Street, the property enjoys Proximity to Public Transit, Schools, and Shopping Plazas, making it an ideal Choice for those valuing Accessibility and Community Amenities. (id:26049)
6 - 5878 Montevideo Road
Mississauga, Ontario
Fantastic 3 Bedroom And 3 Bathroom Townhouse In An Exclusive, Quiet, Sought-After Community! This Bright And Spacious Unit Has Been Updated And Comes With A Modern, Luxury Kitchen With Stainless Steel Appliances, Quartz Countertops. Large Kitchen With Breakfast Area And A View. Updated Bathrooms! Large, Open Concept Dining And Living Room Area With Pot Lights. This House Comes With Parking For 3 Cars (Not Common For Townhouses)! Well-Maintained Townhouse Community With One Of The Lowest Condo Fees In The Area! Finished Above Ground Basement With Rec Room And Walkout To Private, Fenced Backyard. No Carpets In This House! Surrounded By Parks, Trails And Green Spaces. Steps To Transit, Schools, Park, Trails. Minutes To Meadowvale Towne Centre, 401/403/407. Includes Stainless Steel Fridge, Stainless Steel Stove, Stainless Steel Dishwasher, Clothes Washer & Dryer, All Elfs & Window Coverings, Garage Door Opener With One Remote, Freezer In The Basement. (id:26049)
834 - 60 Heintzman Street
Toronto, Ontario
Welcome to 60 Heintzman St. Your New Home in The Junction! Discover the perfect blend of comfort and convenience in this beautifully laid out one-bedroom, one-bath condo located in the heart of Toronto's vibrant Junction neighbourhood. This thoughtfully designed unit offers a functional floor plan, making the most of every square foot for modern, easy living. Enjoy cooking in your updated kitchen, featuring brand new stainless steel appliances and ample cabinetry. The spacious bedroom offers plenty of closet space while the well-appointed bathroom completes the space with clean, contemporary finishes. Live steps away from all the Junction has to offer trendy cafes, restaurants, boutiques, parks, and convenient transit options. This is a fantastic opportunity for first-time buyers, downsizers, or investors looking to own in one of Toronto's most sought-after communities with low maint. fees. Don't miss your chance to call 60 Heintzman home! (id:26049)
1009 - 8 Nahani Way
Mississauga, Ontario
LOCATION! Welcome to luxurious CORNER 2 bedroom PLUS 2 FULL bathroom unit IN HIGH DEMAND AREA OF MISSISSAUGA. The unit comes with one underground parking, LARGE balcony with unobstructed view. 10 ft. ceiling Bright & functional layout, laminate flooring throughout. Modern kitchen features Quartz counter, B/I appliances, backsplash. Ensuite laundry 1 parking included. Building amenities include 24-hour concierge, Outdoor Pool, Terrace with BBQ, Gym, Party Room, Lounge Area and MANY More. CLOSE TO SQUARE ONE..MUST SEE APARTMENT. (id:26049)
18 Raccoon Street
Brampton, Ontario
A rare find in Brampton where style, space, and smart investment come together. Set on a quiet, family-friendly street, 18 Raccoon Street is a beautifully upgraded 4-bedroom detached home in the sought-after Gore Industrial North, featuring a fully legal 2-bedroom basement apartment with a private side entrance ideal for rental income or extended family. Inside, enjoy hardwood floors, pot lights, zebra blinds, and a formal dining area with a modern chandelier. The kitchen offers quartz countertops, soft-close cabinets, stainless steel appliances (including a gas stove), and a large centre island. Walk out to a finished concrete patio perfect for outdoor entertaining. Upstairs, the spacious primary suite includes a walk-in closet and spa-like ensuite with Jacuzzi tub and separate shower. Three more bedrooms, a second full bath, and a laundry room with front-loading machines complete the upper level.The basement apartment offers a private, income-ready layout. With fresh neutral paint, an oak staircase, double-door entry, interlocking stonework, and parking for six including a garage this home checks all the boxes.Close to top schools, parks, transit, shopping, and highways. (id:26049)

