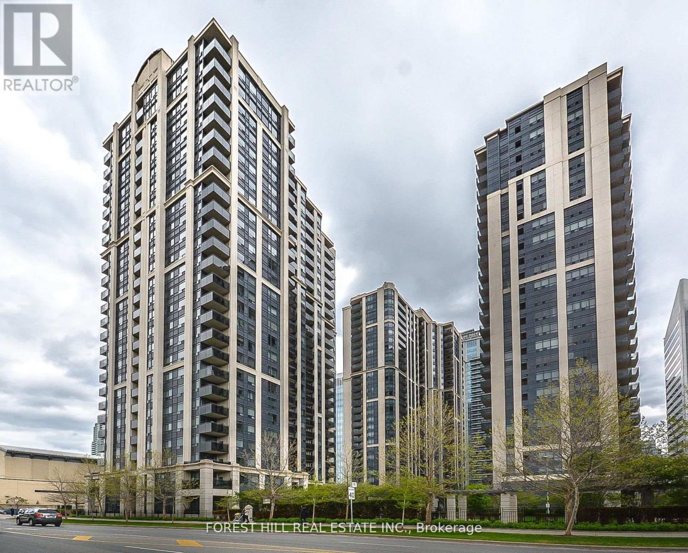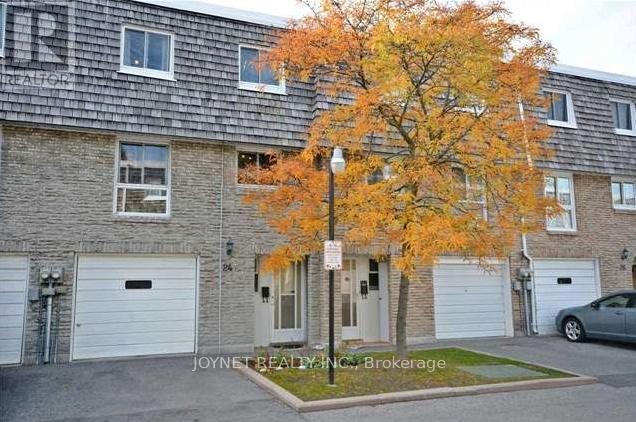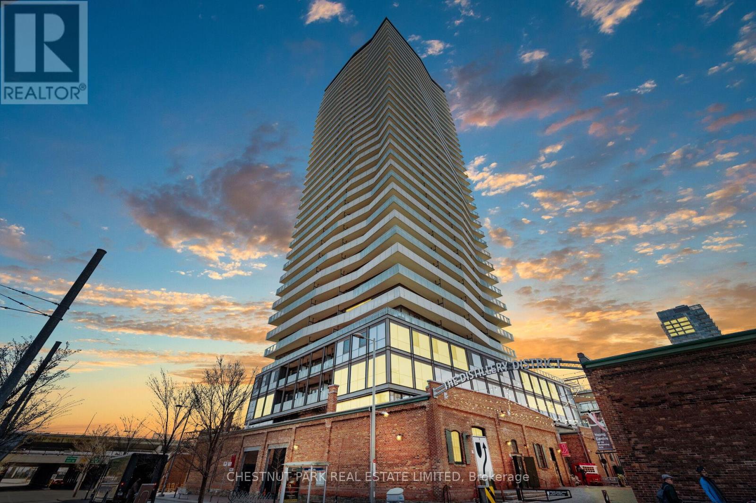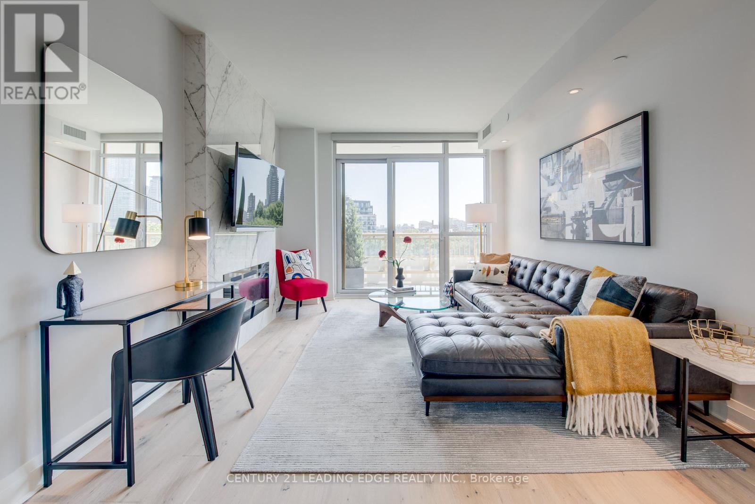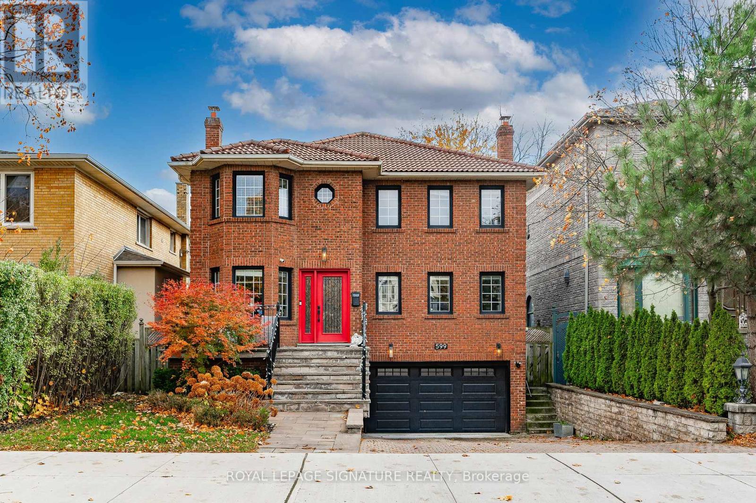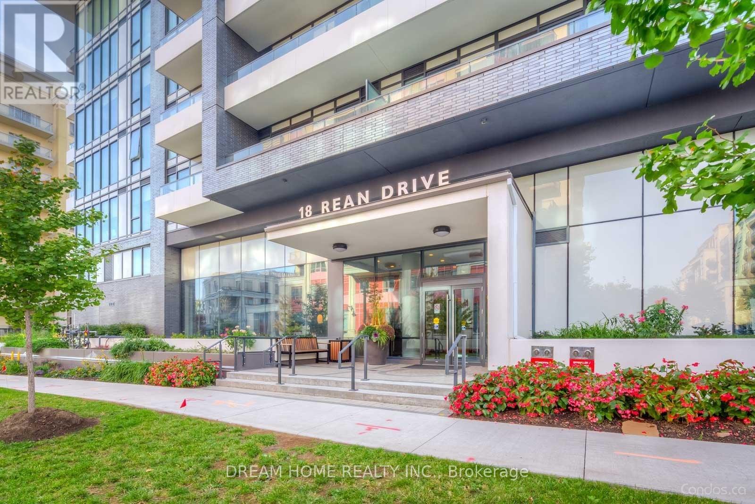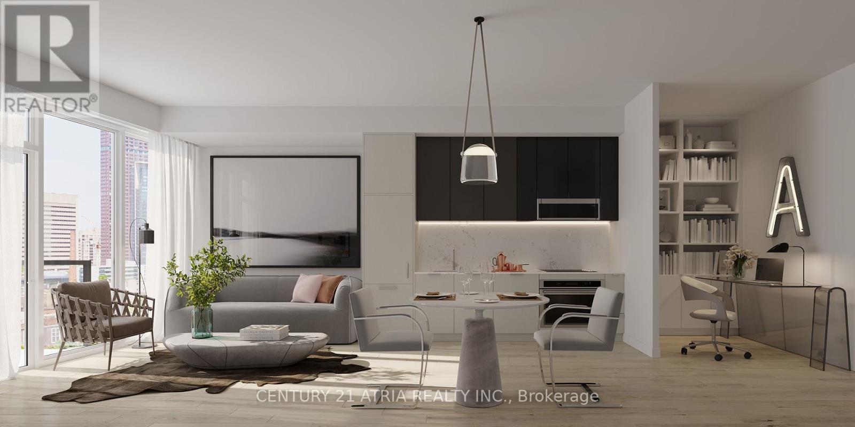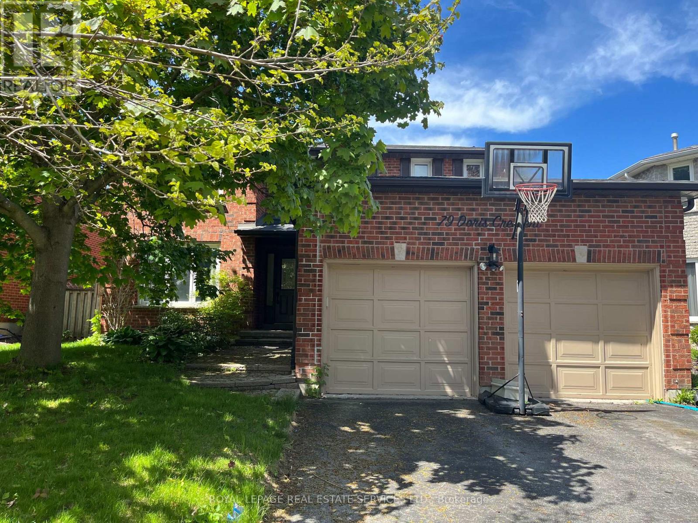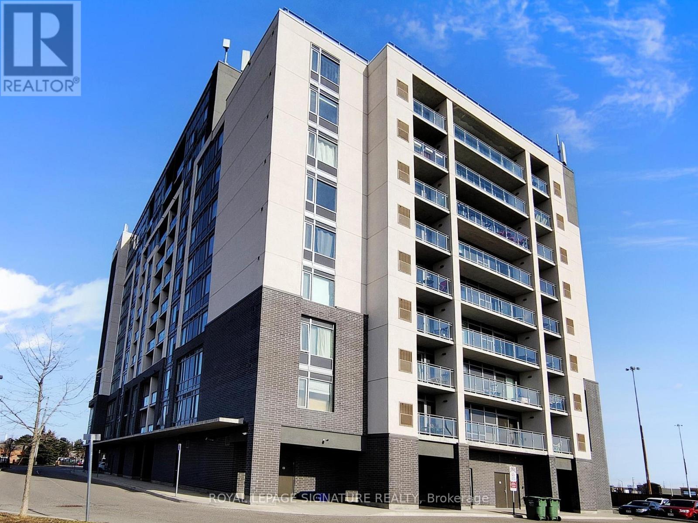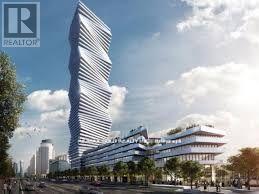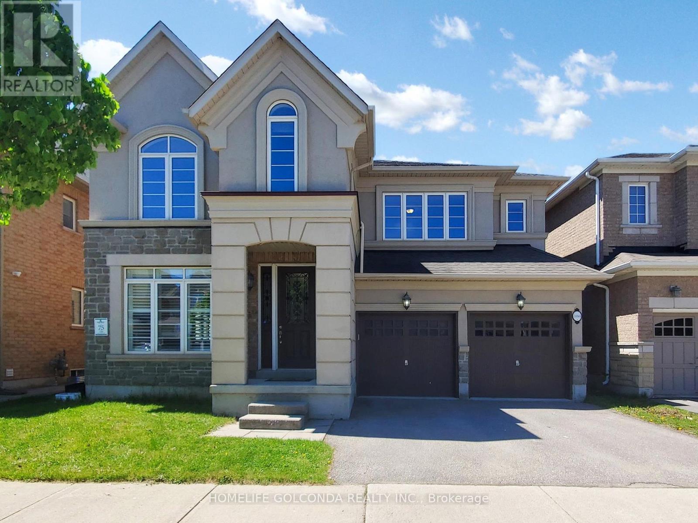213 Brooke Avenue
Toronto, Ontario
Welcome to 213 Brooke Avenue, a beautifully updated home that combines classic charm with modern style in the heart of Bedford Park Nortown, just east of Avenue Road. Originally built in the 1940s and expanded with a full second-storey addition, this 4+2 bedroom, 4-bathroom home offers almost 2,000 sq. ft. of comfortable living in one of Toronto's most sought-after neighbourhoods. The main floor is bright and inviting, featuring hardwood floors, a custom kitchen with granite countertops, matching backsplash, under-cabinet lighting, and stainless steel appliances. The living room includes bay windows and a stunning floor-to-ceiling quartz fireplace mantel. The spacious family room has high ceilings and walks out to a large cedar deck with a remote-controlled electric awning, overlooking a professionally landscaped private backyard oasis with garden lighting and a sprinkler system. Upstairs, you'll find four spacious bedrooms, all with custom closet shelving, a skylight-lit hallway, and two beautifully newly renovated modern bathrooms. The primary suite features cathedral ceilings, heated floors, a freestanding tub, and an oversized glass shower with body jets. A newly added second upstairs bathroom with a skylight adds extra convenience. The fully finished walk-out basement includes a separate side entrance, a large recreation room, a full kitchen, a renovated laundry room with a new sink and custom cabinetry, two additional bedrooms, and flexible space perfect for a home office, guest suite, or nanny quarters. Enjoy a sunny, south-facing backyard with mature landscaping, a cedar deck, and a detached garage ideal for your dream garden or outdoor retreat. All just steps from Avenue Road, Yonge Street, TTC, top-rated schools like John Wanless, Glenview, and Lawrence Park Collegiate, and a wide range of shops, cafes, and restaurants. This is turnkey city living with heart and soul. (id:26049)
1115 - 505 Richmond Street W
Toronto, Ontario
Waterworks Terrace Suite! 11th floor open-air flat with sweeping forever views and gas line BBQ. Head and shoulders above the rest - this highly efficient corner suite embraces the lush green and city skyline as your backdrop to life. Completely upgraded throughout, featuring Canadian-made (Mirage) natural chevron character grade flooring, painted wooden custom closets, built-in breakfast nook, textured glass enclosure of island, Italian-made FLOS AIM pendant lights in kitchen. All lights are fully dimmable to find your correct balance in your day-to-day. Intelligent custom office in bedroom to create a sense of separation + privacy from your living quarters. Roller blinds on all windows coupled with custom heavy (moody) curtains. Every corner of this suite has been meticulously upgraded to embrace the original premium layout, MOD Developments so thoughtfully curated. Hotelesque lobby + amenities means coming home has never been cooler.. Waterworks Food Hall + Event Space is an architectural delight, lunch meetings + get-togethers have never been so easy. YMCA is opening in 2025, although it's your choice to join as the building's exercise facilities are excellent with free weights, a squat rack + pulley and cable system + quality cardio equipment. Rooftop terraces outfitted with fire pit, BBQ's + forever City / Park views. Comes with 1 owned locker, owner rents a parking spot in the building for $300 a month, multiple spots also for sale. Right in time for summer... (id:26049)
2711 - 153 Beecroft Road
Toronto, Ontario
Newly renovated, Bright Corner 2 Bed 2 Bath High floor unit with balcony in the heart of North York! This completely renovated magnificent split Bedroom layout with ensuite primary bath and walk-in closet. Functional Layout with New Kitchen features! Located at the luxurious Broadway Condos proudly built by Menkes Development. New engineering floor, S/S appliances, Quartz countertop. Large Locker and Oversized parking included. Fantastic location in Lansing-Westgate Community, Underground Access to TTC! Walking distance to shops at Yonge St, Meridian Hall, parks, TTC underground access , great shopping, and fine dining. Enjoy loads of amenities, top-ranked schools! (id:26049)
1005 - 75 The Donway W
Toronto, Ontario
Modern Studio Living at LivLofts! Bright, east-facing studio with a smart layout, parking and locker a rare find! Enjoy sleek design, stylish amenities, and a rooftop terrace with skyline views. Located beside the Shops at Don Mills, you're steps from dining, cafes, boutiques, and green spaces. Transit access makes commuting a breeze. Perfect for first-time buyers, downsizers, or investors this unit offers a chic, low-maintenance lifestyle in a vibrant neighbourhood. Don't miss your chance to own a slice of Don Mills living! (id:26049)
1320 - 98 Lillian Street
Toronto, Ontario
Sunlit and spacious, this 2-bed + den, 2-bath corner suite offers a functional layout and a 345 sq ft wraparound balcony with lake and city views. Floor-to-ceiling windows flood the unit with natural light, while the gourmet kitchen complete with an oversized island, breakfast bar, and generous prep space makes hosting effortless. The primary suite features a walk-in closet and private ensuite, while the second bedroom and dedicated den provide flexibility for work or guests. Plenty of storage, so everything has a place. Unbeatable midtown location with Loblaws downstairs and no shortage of incredible places to eat, sip, and indulge. Quick access to transit (subway + future LRT), top-rated schools, parks, and trails. A safe, pet-friendly community with year-round events and top-tier amenities: pool, gym, yoga studio, BBQ area, guest suites & more. (id:26049)
24 Wild Briarway
Toronto, Ontario
Beautifully Bayview Village Townhouse, Backing Onto A Private And Quiet Conservation With Large Windows & Cathedral Ceiling (12'). Near Ravines/Trails/Parks. & Only Minutes To Bayview Village, Fairview Mall, Grocery, Subway/Ttc, Highways, Health Care, Excellent Schools & Much More. Upgraded Kitchen Includes Granite Counters And Oak Cabinets With Breakfast Nook. Finished Basement W/Rec. Room, Very Private Backyard. Pictures Taken When Unit Was Vacant. (id:26049)
3406 - 390 Cherry Street
Toronto, Ontario
Fantastic opportunity at the famed Gooderham condos in the Distillery District! A stunning blend of design, function & total privacy await you in this bespoke Sub Penthouse corner suite with 180-degree SE, completely unobstructed, forever views. Breathtaking panoramic view of the city and lake from your 10 ft tall floor to ceiling windows. Signature suite with unique floorplan and rare, soaring 10 foot PH height Windows bathe the unit in natural light all day long. Custom island in kitchen and custom built ins and storage throughout. The nearly 500 sqft wrap-around balcony lets you take your living outdoors. Wake-up to spectacular sunrises & enjoy a serene evening ambiance. This split bedroom suite has dual ensuites & a rare bonus powder room. The large primary bedroom has a large ensuite w/ double vanity, deep soaker tub & glass shower. There is zero wasted space in this 1200 sqft luxury suite. Sought after building with some of the best amenities in the city. AAA location in the heart of the Distillery district with it's Fabulous amenities, shops, cafes and restaurants. Comes with parking and locker. (id:26049)
7 Caswell Drive
Toronto, Ontario
***$$$ Spent on Top to bottom Renovation with permit on main and lower level (2021)*** Situated on one of the Neighbourhood's Best Streets. Across from A Large Park With Mature Trees, Playground & Lots Of Green Space. Prime Lot 50ft * 172.25ft with no sidewalk. Modern and Elegant Glass Staircase and door. Oversized Windows which flood this Home with an abundance of Natural Light. Spacious Open Concept Living Room includes a large dining area. Modern kitchen featuring quartz countertop, an oversized island, S/S appliances. Quality engineered hardwood and potlights on main. Separate Side Entrance to a Professional finished Basement with 2 bedrooms, a living room, a kitchen and a 3pc washroom for potential rental income. Close to Ttc/Finch Subway Station, Restaurants, Entertainment, Shopping, Groceries And Much More! Easy access to Highways 404 & 401. (id:26049)
53 Wedgewood Drive
Toronto, Ontario
Charming Bungalow situated on a prime 50 x 120 ft lot, well cared for by the same owner since 1967. This well-maintained and spotless home is located in a sought-after neighbourhood surrounded by multi-million dollar properties.It boasts bright and spacious open-concept living and dining rooms filled with natural light, a welcoming eat-in kitchen, and three generously sized bedrooms. Gleaming hardwood floors throughout the main level, adding warmth and character.The finished basement is bright with many above-grade windows and features a separate entrance, a second kitchen, a family room, and a large recreation room offering great potential for a rental unit or nanny suite.Ideally located just steps to the TTC, Yonge Street, shops, cafes, restaurants, top-rated schools, and a wide range of amenities. (id:26049)
706 - 151 Avenue Road
Toronto, Ontario
Experience the elegance of living in this award-winning boutique and luxury residence at 151 Avenue Road, nestled in the heart of Yorkville. This suite boasts an open-concept design with a 2-bedroom split layout floorplan, enhanced with over $100,000 in upgrades. Revel in the unobstructed, sunny east views of the serene and tree-lined Hazelton Avenue from the spacious 172 sq ft balcony. The unit is meticulously designed for both style and functionality, featuring the finest finishes such as wide oak hardwood floors throughout, LED pot lights throughout, a large extended kitchen with Caesarstone countertops, a Bosch 30 appliance package including a fully integrated fridge, induction cooktop, built-in convection wall oven, built-in microwave, custom-built oversized pantry, a feature wall with a built-in electric fireplace in the living room, floor-to-ceiling marble walls in both bathrooms, an extended laundry room with built-in storage shelves, a water purification system in the kitchen, a water softener system in the master ensuite, custom blinds with blackout shades in the bedrooms, and an individually controlled heat pump system providing year-round heat+cooling, along with a heat recovery ventilation unit and more. Enjoy superb amenities such as 24/7 concierge service, a gym, a party lounge, a guest suite, an outdoor terrace, smart elevator access, and a smart main suite door lock. Located just steps from Yorkvilles finest shopping, dining, cultural attractions, and green spaces, this presents an ideal opportunity to reside in one of Toronto's most coveted neighbourhoods. **EXTRAS**: 1 parking space and 1 locker. High-speed internet is included in the maintenance fee. This is the first owner, and the property has never been leased. (id:26049)
28 Foxwarren Drive
Toronto, Ontario
Welcome to this Exceptional Back-Split 4 Level detached home nestled in the Heart of Bayview Village. Enter This Stylish Family Residence That Meticulously Renovated, Offers A Spacious &Inviting Living & Dining Rm, Marvelous for Entertaining Guests & Creating Memorable moments . Fantastic Eat-In Kitchen with Ample Cabinetry, Large Windows Allowing Abundances Of Natural Light to Fill the Rooms. Bedrooms are all Generously Sized, Super Large Family room for leisure. Additional Features Incl. Hardwood Floors Throughout Main and Lower Level, 2 Fireplaces. Easy Access to TTC, Subway, Parks, Highways, Schools, Shopping, Fine Dining & Other Amenities!!! Absolutely Wonderful Home W/ A Harmonious Blend of Luxury, Comfort, & Practicality. Incredible Opportunity To Live In A Highly Desired Neighborhood For End Users, Or Investment For Builders. This Home Is Not To Be Missed...Steps to Bayview Village Mall, Subway, Community Centre, YMCA, Parks, Trails, Earl Haig School, 401, 404, North York General Hospital, and Yonge St. (id:26049)
599 Glencairn Avenue
Toronto, Ontario
This stunning 4 + 1 bedroom and 4 bathroom home in a desirable community offers an exceptional blend of space, elegance and modern convenience. Bathed in natural cascading light, the home features beautiful hardwood flooring, enhancing its warmth and sophistication. The home features a massive kitchen with ample cabinetry and counter space, seamlessly connected to a generous dining area ideal for entertaining. A separate living room provides a more private setting, while the sunroom offers tranquil views of the backyard, creating an inviting space for relaxation. Stroll upstairs to the expansive primary bedroom, a true private retreat featuring a spacious walk-in closet and a luxurious four-piece ensuite. The second level also hosts 3 additional well-sized bedrooms, offering large windows, ample closet space, and flexibility to accommodate family members, guests, or a dedicated home office. An additional second level bathroom serves these bedrooms, ensuring both comfort and convenience. The stunning basement fully renovated in 2022 features a separate entrance with a beautiful updated rec room, nanny suite, modern 3-piece washroom, pot lights, plenty of storage and adds exceptional flexibility perfect for extended family or potential rental income. Ideally situated in a picturesque neighborhood surrounded by greenery, the property is within close proximity to subway lines, local shops, restaurants, and renowned schools, offering both convenience and a desirable lifestyle! (id:26049)
33 Kirkland Boulevard
Toronto, Ontario
Sought-after, fast-growing neighbourhood! Live in, Build New or Renovate. Here's your chance to secure a prime detached 50 x 120 ft lot, 1400 sq ft above grade as per MPAC. Main Floor offers 3 piece bath, and Option for 3rd Bedroom/Office, perfect for multigenerational living or added convenience with lots of natural light. Main floor features Hardwood floors in the formal dining room and in the spacious L-shaped living room. Eat-in kitchen is functional, while the tremendous Family Room Addition is complete with it's own climate control, perfect for entertaining guests along with a side door to private treed yard. Upstairs offers 2 generous bedrooms, with full Bath, storage and large walk-in closet. The finished basement has a fireplace, tons of closet & storage space along with a recreation and games room. Front entry features a level access (flag stone under ramp access). The property is ideally located just a 5-minute walk from Lawrence Plaza and Subway Station, providing excellent public transit connections. With easy access to the TTC, Highway 401, and close proximity to Yorkdale Shopping Centre, shops, parks, restaurants, and places of worship, everything you need is right at your doorstep. Situated on a quiet, family-friendly street, this property is an ideal place to call home or invest. (id:26049)
301 - 18 Rean Drive
Toronto, Ontario
Best practical layout in the building. Total suite size is 556 SQFT plus 93SQFT balcony. Minutes to subway station & HWY 401. Steps to Loblaws, Bayview Village, restaurants, banks. Dishwasher, Washer & dryer are new bought in 2024. The lowest monthly management fee in this community. (id:26049)
814 - 350 Seneca Hill Drive
Toronto, Ontario
Motivated seller & Priced to sell!! Large 2 bedroom condo in Prime North York Location near Don Mills & Finch. 850 square feet (as per Mpac). Excellent value for the money for young family or great investment! Bright east facing exposure with a large balcony . Beautiful Kitchen with upgraded white cabinets & eat-in breakfast area. Upgraded laminate flooring throughout. Spacious living & dining room. Ensuite laundry. Excellent location close to top Schools, Seneca College, parks, Supermarket, Shopping, Fairview Mall, Minutes To 401/404/DVP and Don Mills TTC subway station. Low Maintenance Fees that Includes Heat, Water & Hydro, Cable TV & Internet (value worth almost $200/Month). Amazing condo Facilities that includes Pool, Tennis, Squash, Gym, Playground, & Daycare. (id:26049)
252 Winona Drive
Toronto, Ontario
Discover This Beautiful Detached Brick Home On The Highly Desirable Winona Street, Just North Of St. Clair, In The Heart Of Oakwood Village. With Three Generously Sized Bedrooms And Two Bathrooms, This Property Is Perfect For Families, Professionals, Or Anyone Seeking A Cozy And Inviting Space To Call Home.The Open Concept Living Area, Is Highlighted By A Warm, Wood-Burning Fireplace, Creating The Perfect Setting For Relaxation And Gatherings. The Large Backyard Offers Endless Possibilities, Whether For Gardening, Entertaining, Or Unwinding In Your Private Oasis. A Dedicated Parking Space At The Front Adds An Extra Layer Of Convenience.The Spacious Basement, Complete With A Separate Entrance, Provides Excellent Flexibility. Transform It Into A Rental Unit For Additional Income Or Keep It As An Extra Family Space, The Choice Is Yours! Situated In A Vibrant Neighbourhood Close To Parks, Schools, Shops, And Dining, This Home Combines Timeless Charm With Incredible Potential. Don't Miss The Opportunity To Make This Oakwood Village Treasure Your New Home. Book Your Showing Today! (id:26049)
204 - 308 Jarvis Street
Toronto, Ontario
JAC condo is perfectly situated at Jarvis and Carlton. This prime location puts everything at your doorstep, with Toronto Metropolitan University just minutes away. Experience Suite 204, featuring a spacious 904sq ft interior. Indulge in a lifestyle of comfort and convenience with a myriad of amenities, including a sun deck for relaxation, a rooftop terrace with stunning views, BBQs, a state-of-the-art fitness studio, and even a gardening room. JAC condo offers a harmonious blend of modern living and vibrant community, ensuring a fulfilling experience for residents seeking a dynamic and well- appointed urban sanctuary. **EXTRAS** Parking and Locker available for purchase. (id:26049)
79 Doris Crescent
Newmarket, Ontario
** Rarely Available 4+1 Bedroom Home in the Heart of Newmarket ** This beautifully maintained home, 2412 sq.ft. plus finished basement, sits on an extra-deep pool size lot, offering exceptional privacy, with no neighbours at the back. Nestled on a low-traffic family-friendly crescent, it combines peace and quiet with the unbeatable convenience of being just steps from Yonge Street vibrant shopping and dining area, Walmart, Farm Boy, Super Store, and Denison High School. Inside, you'll find 4 spacious bedrooms, each with generous closet space, including a large Master Bedroom with a renovated ensuite bathroom. The main floor features gleaming hardwood floors, and the finished basement offers even more living space with a large recreation room, a 5th bedroom, an office, and ample storage space. The open-concept kitchen and breakfast area flows onto a large deck, perfect for summer entertaining or enjoying peaceful evenings overlooking your private backyard oasis. Offering the perfect blend of comfort, convenience, and lifestyle, this home is a beautiful gem in one of Newmarket most sought-after neighborhoods. Don't miss your Forever Home! (id:26049)
1530 Portsmouth Place
Mississauga, Ontario
Located on a quiet, family-oriented cul-de-sac in the highly desirable Erin Mills neighbourhood, this exceptional home offers the perfect blend of comfort, space, and functionality for multi-generational families. Built in 2007 and lovingly maintained by its original owners, the home exudes pride of ownership. Freshly painted and meticulously clean, it welcomes you with a warm, inviting atmosphere. Step inside to find soaring 9-foot ceilings and hardwood floors flowing throughout the main level, with pot lights highlighting the spacious layout. The bright and airy family room serves as a central gathering space, featuring a gas fireplace and flooded with natural light. Just off this space is a beautifully updated kitchen with stainless-steel appliances, plenty of cabinetry, and a walk-out to the backyard, perfect for morning coffees, evening BBQs, and weekend gatherings. The main floor also includes a versatile office space, currently used as a prayer room, offering a quiet area for remote work, reading, or reflection. Upstairs, the second floor offers four generously sized bedrooms, including two with private ensuites, ideal for older children or extended family members seeking privacy. The remaining two bedrooms share a convenient Jack & Jill bathroom, making routines effortless. A laundry room on this level adds to the homes functionality. Downstairs, the recently finished basement offers even more versatility with an extra bedroom, bathroom, and kitchenette, creating a comfortable living space perfect for in-laws, guests, or rental income potential. With easy access to transit, top-rated schools, shopping plazas, places of worship, and Credit Valley Hospital, everything you need is just minutes away. You'll also love having scenic trails and green spaces just steps away, offering the perfect escape for outdoor enjoyment and relaxation. This home offers everything you need and more to create lasting memories. Don't miss out on the opportunity to make it yours! (id:26049)
4 Berger Avenue
Markham, Ontario
Welcome to 4 Berger Avenue, a stunning home in the highly desirable community of Box Grove. Nestled among many multi-million-dollar mansions and situated in a family-friendly neighborhood, this home offers true convenience. Just steps away from parks, schools, community centre, library, local golf course, and minutes drive from all of your favourite shops from Costco to Longos and easy access to Highway 407. Step inside to a grand entrance with soaring ceilings, setting the tone for this elegant home. Boasting a very impressive 3,861sqft, you'll have an abundance of luxurious living space for all your needs and more! The expansive family room is perfect for entertaining or relaxing with a built-in fireplace, while the adjacent den offers an ideal space for a home office or study. The spacious kitchen is a chef's dream, featuring expansive countertop space for meal prep and a seamless connection to the dining room for gatherings. Plenty of cabinet space ensures everything has its place, while the cozy breakfast area provides a comfortable setting to enjoy your morning coffee. Upstairs, you'll find four generously sized bedrooms, each with their own ensuite bathroom and walk-in closet, offering ultimate comfort, privacy, and ample storage. The master suite is every homeowner's dream, featuring a grand double-door entrance and two spacious his and hers walk-in closets. The 5-piece ensuite bathroom includes a luxurious shower and separate soaking tub, providing a perfect space to unwind after a long day. And with California wood shutters fitted throughout the entire home, you'll enjoy all the perfect level of privacy! This home truly has it all don't miss the opportunity to make it yours! (id:26049)
1316 - 125 Western Battery Road
Toronto, Ontario
Welcome to Unit 1316 at 125 Western Battery Road, located in the heart of vibrant Liberty Village. This bright and spacious 1-bedroom suite offers a functional open-concept layout with floor-to-ceiling windows and a walk-out to your private balcony. The modern kitchen features granite countertops, a breakfast bar, and stainless steel appliances. The living and dining space is perfect for everyday comfort or entertaining guests. The bedroom includes ample closet space and large windows that let in tons of natural light. Enjoy top-tier building amenities including a full-time concierge, fitness centre, rooftop terrace, party room, theatre lounge, visitor parking, and more. Steps to everything Liberty Village has to offer: Metro, LCBO, Starbucks, restaurants, cafés, parks, and TTC transit right outside your door. Includes: stainless steel fridge, stove, built-in dishwasher, microwave/hood fan, washer and dryer, and one locker. Ideal for first-time buyers, investors, or anyone looking to live in one of Toronto's most connected and energetic neighbourhoods. (id:26049)
505 - 716 Main Street E
Milton, Ontario
This exceptional 2+1 bedroom 2 bathroom condo offers ample space, including a versatile den perfect for use as an office or an additional bedroom. The bright living space is ideal for entertaining,complemented by an eat-in kitchen and open concept layout. The prime bedroom features a double closet and ensuite for added privacy. Buyers will also benefit from the included locker and parking space. Families, school bus pickup is right at your doorstep!!! With outstanding amenities such as guest suites, a party room, a gym, guest parking and a great location in the thriving community of Milton, this condo offers a perfect blend of comfort, convenience and modern living. It's prime location ensures easy access to the Go Station steps away, grocery stores, restaurants, scenic trails, schools, and major highways. This versatile condo appeals to a wide range of demographics young families, downsizers, first time buyers, and investors due to it's spacious layout, and primelocation. It is the perfect choice for those seeking both an ideal living space and lifestyle. (id:26049)
528 - 3900 Confederation Parkway
Mississauga, Ontario
Welcome to luxury living at its finest in one of the largest units at M City! This executive condo offers a spacious layout with 2 bedrooms, 2 bathrooms, and a den, complemented by a wrap-around balcony and terrace, perfect for enjoying the stunning views. Situated in the heart of Square One area in Mississauga, this prime location offers unparalleled convenience. Just steps away from Square One shopping Centre, Sheridan College, and close proximity to UTM, residents will enjoy easy access to a plenty of amenities, entertainment options, and educational institutions. With two parking spaces and a locker included, convenience is at your fingertips. Whether you're exploring the vibrant city life or relaxing in the comfort of your luxurious home, this condo provides the perfect balance of urban living and tranquility. Don't miss out on the opportunity to experience the epitome of upscale living in one of Mississauga's most sought-after locations. Book your viewing today (id:26049)
3148 Larry Crescent
Oakville, Ontario
Located On A Safe And Quiet Street In The Oakville Prestigious Preserve Community. Beautiful Rosehaven Executive Home Upgraded With Four Spacious Bedrooms. Private Rear Yard. Friendly Neighbourhood. This Home Offers 9' Ceilings On The Main Level With Hardwood Throughout Main And Second Floor, Kitchen With Granite Counter Tops, Bright Family Room And Breakfast Area. Two Convenient Access Stairs To Basement. Upgraded Upstairs You Will Find Four Spacious Bedrooms And A Library/Office That Can Be Changed To The 5th Bedroom Easily. Walking Distance To High Ranking Schools, Parks, Trails, And Hospital. Easy Access To Major Highways And Public Transit. Do Not Miss This Opportunity To Own A Home In The Highly Desirable Area Of Oakville. (id:26049)



