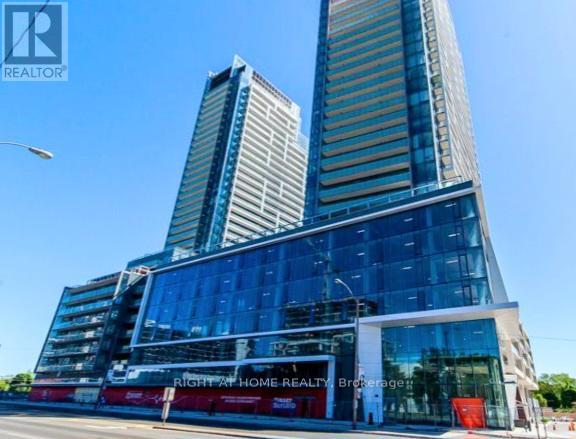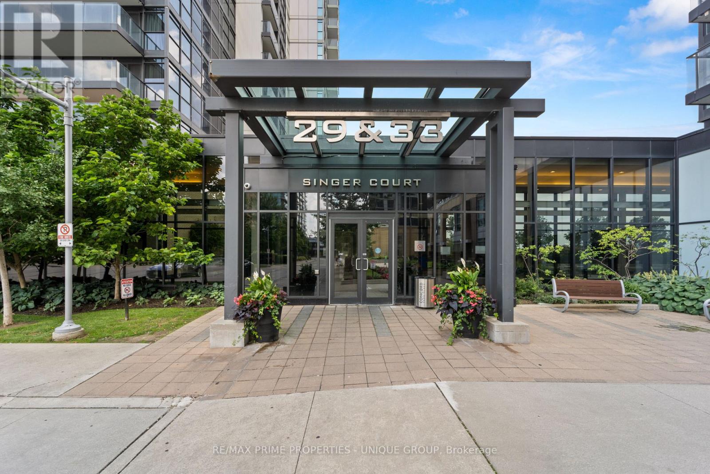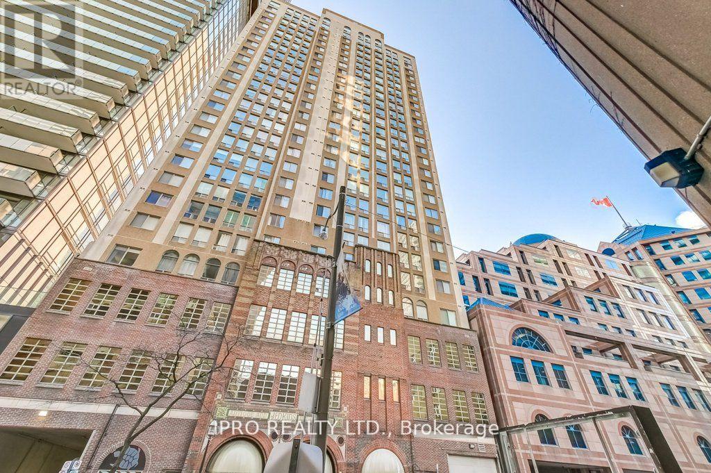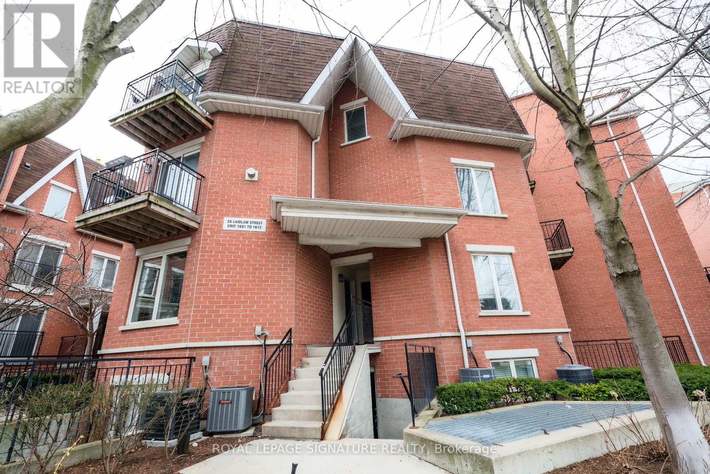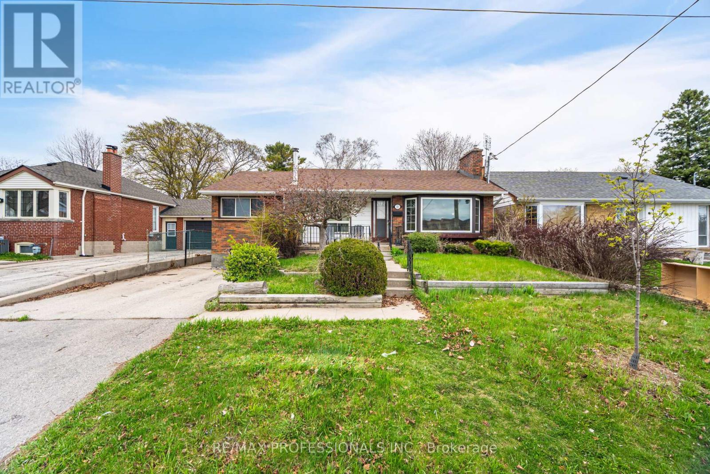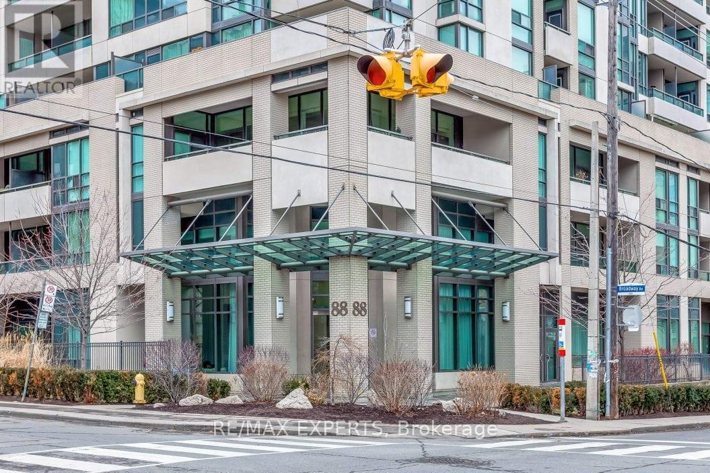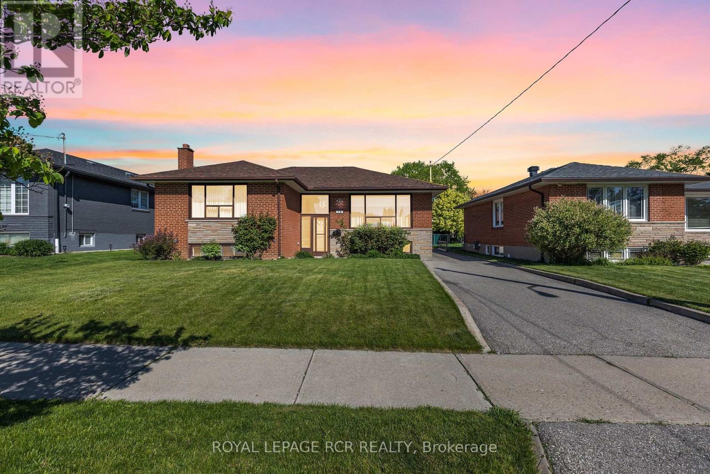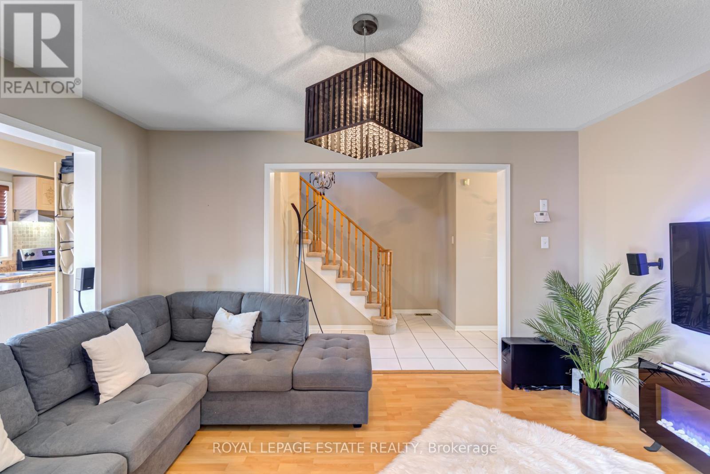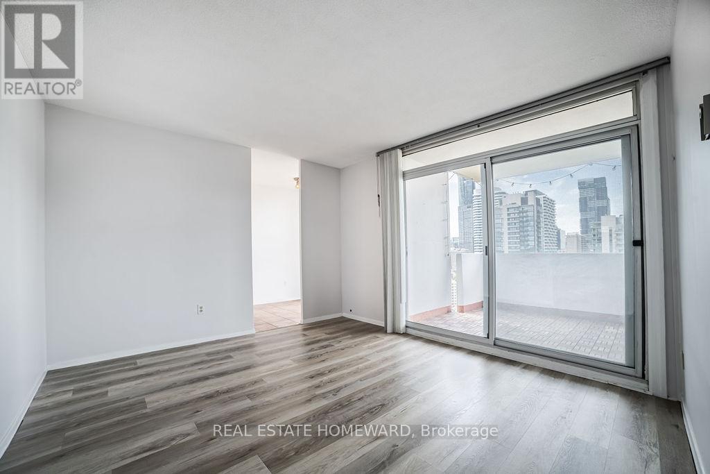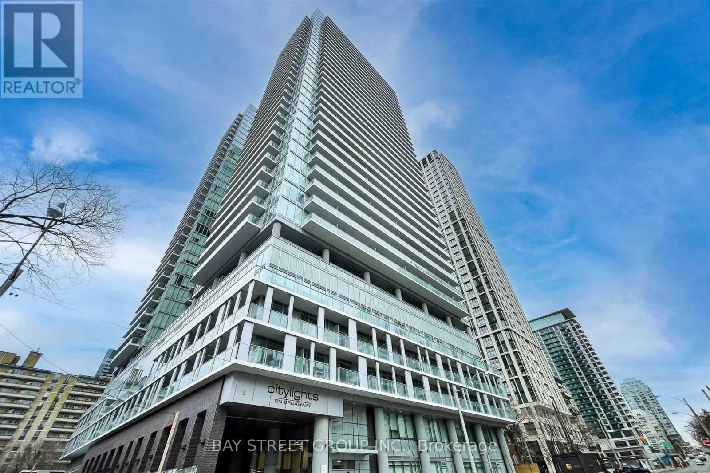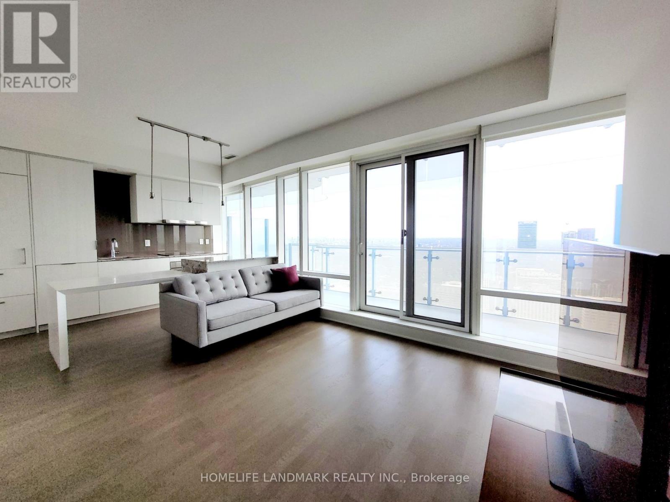1007 - 8 Olympic Garden Drive
Toronto, Ontario
Modern Stunning 2 Bed & 2 Bath. Split Bedroom Functional Layout With No Wasted Space. South Exposure, Quiet View With Lots Of Sunlight. Open Concept Layout. Fitness Center, Guest Suites, Ample Visitor Parking, Indoor And Outdoor Children's Play Areas. Convenient And Prime Location. TTC, Restaurant, Shops, Theatre, All Steps away. (id:26049)
2207 - 29 Singer Court
Toronto, Ontario
*Welcome to this beautifully maintained 1 bedroom plus unit in sought Bayview Village community!* Functional open concept layout with upgraded kitchen & long granite centre Island. *Flooring and bathroom recently updated. *9 Ft ceilings with floor to ceiling windows. 2 walk-outs to large balcony with clear unobstructed north views! *Parking and locker included. Fabulous Five-Star Amenities, Includes Swimming Pool, Jacuzzi, fully equipped Gym, Party Room, Outdoor Patio with BBQs, Theatre, and Games Room. Nestled in a prime location at Leslie & Sheppard, you're just steps from Leslie Subway Station, Oriole GO Station, IKEA, and minutes to Bayview Village, Fairview Mall, and highways 401 & 404. Plus, enjoy 24-hour security for peace of mind. Great opportunity in the heart of the city. (id:26049)
3308 - 81 Navy Wharf Court
Toronto, Ontario
Better Than New! This Incredibly Spacious & Bright 2 Plus 1 Bedrooms Unit In Higher Floors Over 900 Sqft! The South West Facing Unit Has Been Totally Renovated & Drenched In The Latest Designer Trends. Brand New Kitchen With Large Island And Water Fall Quartz Counters, Pantry With Ample Storage. The Heart Of Downtown!! Walk To Work !! Be A Part Of This Vibrant Community. Centrally Located: Steps To Transit, Cn Tower, Rogers Center, Sobeys, 8-Acre Park, And Waterfront. You Need To See It To Believe It! Walk To Financial & Entertainment District Union Station, Harbor Front, Chinatown, King & Queen Street. The Building Has 24 Hr Security, Bbq Area, Bike Storage, Party Room. (id:26049)
60 Maple Way
East Gwillimbury, Ontario
Welcome To 60 Maple Way, Where Modern Luxury Meets Timeless Elegance! Nestled On Large Pie-Shaped Lot In The Prestigious Community of East Gwillimbury, "Sharon" ! Step inside to a beautifully renovated interior that features high-end finishes and spacious living areas, perfect for both entertaining and family relaxation. This beautiful property boasts 4+1 generously sized bedrooms and 5 fully renovated bathrooms, which is perfect for a large family. Each bedroom features custom closets, providing ample storage and a touch of sophistication throughout. A dedicated home office on the main floor provides a quiet and comfortable space for work or study, while the open-concept design flows seamlessly throughout. The modern kitchen is equipped with top-of-the-line appliances, a large central island, and custom cabinetry, Ideal for both casual dining and hosting guests. The Second floor includes two skylights, filling the home with natural light and enhancing its airy, open feel **Second Floor Laundry For More Conveniences**. The outdoor space is a true retreat, Sunny south exposure, a spacious deck overlooking the lush backyard, mature trees, and a pristine inground pool, perfect for hot summer days and poolside gatherings. A fully fenced yard provides enhanced privacy, creating an oasis for you to enjoy. The fully finished basement, with a separate entrance, offers even more flexibility, featuring a cozy bedroom, a 3-piece bathroom, a bar, and a sauna. Whether you need space for extended family, a nanny suite, a rental suite, or a personal getaway, the possibilities are endless. The home also includes a 3-car garage, providing plenty of space for vehicles and storage. Close to schools, parks, and major amenities. This exceptional property truly offers everything you need and more. it's A Must-See! (id:26049)
Ph2 - 25 Grenville Street
Toronto, Ontario
One of a kind south-facing penthouse at The Gallery lofts! Over 1200 sqft of renovated living awaits - welcome to life at the top! Arched floor to ceiling windows, travertine floors, granite counters w/ breakfast bar, premium chef's kitchen with pantry, private master ensuite, ample closet space, wood burning fireplace! Steps to Yonge St/TTC/Subway. Two car tandem parking underground. (id:26049)
5872 Yachtsman Crossing Boulevard
Mississauga, Ontario
Meticulously maintained semi featuring 4 bedrooms and an open layout floor plan. This home offers great mortgage helpers, with solar panels generating approximately $1000 every two months. Additionally, there is potential income from the basement with a separated entrance, or you can utilize it as an in-law suite. The property boasts a bright, spacious, and elegant 4-bedroom layout in Churchill Meadows. The open concept design leads you into a fully fenced yard, perfect for relaxation and outdoor activities. Convenience is key with main floor laundry included. Professionally finished basement adds extra space and functionality to the home. The large master bedroom features a walk-in closet and a master suite for added comfort. Experience the charm and versatility of this property, offering a blend of modern amenities and cozy living spaces. (id:26049)
1602 - 28 Laidlaw Street
Toronto, Ontario
Charming Two-Story Townhouse in a Prime Location! This Bright and Well-Appointed Townhouse is Just Steps Away from King and Queen East. The Spacious, Open-Concept Main Floor Features a Walk-Out to the Terrace, Open Concept, Granite Countertops, Stainless Steel Appliances, and a Convenient Ensuite Stacked Laundry. The Main Floor Utility Closet Offers Ample Storage or Pantry Space. Upstairs, You Will Find a Large Primary Bedroom with a Double Closet, As Well As an Additional Plus One Space that's Currently Being Used as an Office, It Could Easily Serve as a Nursery or Work Out Space. Enjoy the Good Weather on the Large 90 sq ft Terrace, Complete with Custom-Made Wooden Built-In Seating. Come and Experience the Lovely Neighbourhood Feel of Laidlaw! (id:26049)
406 - 80 Absolute Avenue
Mississauga, Ontario
Don't miss this opportunity to own this spacious, well maintained and super clean 2 bedroom plus den and 2 bathroom condo unit in Mississauga's premier community! This lovely property offers over 1000 sqft of living space. Modern light grey laminate floors covers the entire unit install only 1 year ago. New baseboards and paint give this a unit fresh new look! Enjoy the massive wrap around balcony with access for each bedroom and living area. Master bathroom offers a oversized handicap accessible walk in shower for extra convenience. The building offers an unparalleled amount of amenities which include both indoor/outdoor pools, patio area, basketball court, fully equipped gym, running track, squash courts, multiple party rooms, movie theatre and guest suites. Located just a short walk from Square One shopping mall, parks, great dining and transit with very easy access to major highways. (id:26049)
9 Eastman Crescent
Newmarket, Ontario
Stunning 4-bedroom detached home with double car garage in a highly sought-after neighborhood. This beautifully upgraded home features engineered flooring throughout, pot lights, modern kitchen with quartz countertops, and upgraded bathrooms. Enjoy the breakfast area that walks out to a private deck, surrounded by a gorgeous garden and pool. The primary bedroom boasts a 3-piece ensuite with heated floors and a glass shower. Spacious and Bright bedrooms. The finished basement offers additional living space with a recreation room, office and Laundry room. (id:26049)
11 Jeanette Street
Toronto, Ontario
Fantastic Opportunity in Cliffcrest Neighbourhood! Calling All Home Buyers & Investors! Amazing Rectangular, Pool Size, East Facing, 50' x 144.64' Lot! This Bungalow Features 3+2 Bedroom, 2 Bathroom, 2 Kitchens, Living Room with Bay Window & Gas Fireplace, Dining Room with Walkout to Large Deck, Spacious Kitchen and a Finished Basement with a Separate Entrance To An In-Law Suite with a Living Room, Kitchen, 2 Bedrooms and a 3 Piece Bathroom. Close to Public Transit, Go Train, Schools, Parks, Shopping, Places of Worship, Lake & The Bluffs Park & Beach. Walking Distance to Jeanette Park & R.H. King High School. (id:26049)
316 - 88 Broadway Avenue
Toronto, Ontario
Bright 1 Bedroom In Highly Sought After 88 Broadway Ave! Great Layout, Floor To Ceiling Windows, Modern Large Kitchen With Stainless Steel Appliances And Granite Counter. This Beautiful West Facing Unit Has A Great Sized Balcony, 2 Balcony Walk-Outs, And Double Closet In The Master Bedroom. Newly Painted And All New Elfs. Do Not Miss This Opportunity To Live At Yonge & Eglinton In A Great Building! (id:26049)
26 Ludstone Drive
Toronto, Ontario
Charming Raised Bungalow in Prime Willowridge-Martingrove-Richview! Lovingly maintained by the same owners for nearly 50 years, this detached 3-bedroom raised bungalow is approx. 1250sqft and sits on an incredible 52' x 109' lot with a detached double car garage and offers exceptional potential. The bright and spacious living/dining area features hardwood floors and a large front window that floods the space with natural light. The kitchen is clean and bright with access to a large covered concrete patio and the spacious backyard, an ideal setting for outdoor gatherings or avid gardeners. The main level includes three generously sized bedrooms and a 4-piece family bathroom. The finished basement boasts a large recreation room and an additional family room perfect for entertaining as well as a 3-piece bathroom and a separate walk-up entrance, offering great in-law potential. The rare double car detached garage completes this fantastic property. Located close to public transit, excellent schools, parks, shopping, and major highways this home offers both comfort and convenience in a sought-after neighborhood. Don't miss this wonderful opportunity! (id:26049)
81 Larkspur Road
Brampton, Ontario
Welcome to 81 Larkspur Rd. This charming detached, brick home is located in a family neighbourhood, offering the perfect blend of comfort and convenience. Backing onto a beautiful neighbourhood park with gate access! Your backyard oasis is perfect for a BBQ. Private yet has park accessiblity. Fabulous for kids. You're a short walk to numerous elementary schools, shopping, public transportation and the Brampton Civic Hospital. Step inside to discover a tasteful eat-in kitchen , large living room, spacious bedrooms and ample closet space. Large finished basement with above grade windows. Complete with a cantina. Spacious garage with up top storage. This home exudes warmth and character. (id:26049)
27 Brimwood Crescent
Richmond Hill, Ontario
Truly Magnificent Mansion W/Superior Quality All Imaginable Upgrd Top To Bottom. Luxurious 3 Garage Home In Prestigious Bayview Hill, Backing Onto Premium Ravine & The Beaver Creek, W/Walkout Bsmt. Stone Front, 9' Ceiling On Main Flr, Two-Storey High Foyer W/Skylight,18' Ceiling on Living Room, Cornice Moulding & Hrdwd Floor Throughout, Breakfast Area. Interlocking Brick Driveway, Nice Landscaping. Flagstone-Edged Pond W/Fountain &Waterfall. Fin W/O Bsmt W/Bar, Gym, Sauna Room&2Bdrms. Top Ranking School Bayview Ss With IB Program and Bayview Hill Elementary School. Easy Access To Shopping, Community Center, Parks, Go Transit And Highway. (id:26049)
93 Davos Road
Vaughan, Ontario
Living at 93 Davos Road has been incredibly convenient. We're just moments away from fantastic shopping, dining, and major highways, making commutes a breeze. Yet, the street itself is so peaceful and family-oriented. Everything you need is within easy reach, allowing for a truly balanced lifestyle. Top-rated schools: Providing excellent educational opportunities for families. Parks and recreation: Numerous parks, trails, and recreational facilities are nearby, perfect for an active lifestyle. Shopping and dining: A wide array of shops, restaurants, and cafes are just a short drive away. Convenient transportation: Easy access to major highways and public transit options make commuting a breeze. Hardwood Floors Throughout With 9Ft Smooth Ceilings On Main. Upgraded all Bathrooms. Finished Bsmt Great For Entertaining Plus Plenty Of Storage. Main Floor Laundry Leads To The 2 Car Garage. And many more!!! (id:26049)
211 - 180 Dudley Avenue
Markham, Ontario
Welcome To This Bright, Spacious & Updated 3 Bedroom, 2 Bath Low-Rise Condo In the Heart Of Thornhill! This Beautiful Residence Boasts A Well Appointed Functional Layout with A Large Living Room & Dining Area, Chef's Kitchen With Tons Of Counter & Cupboard Space & Walk Out To A Private Balcony. Freshly Painted Throughout With New Laminate Flooring, Stainless Steel Appliances, An Abundance Of Closet Space Plus A Walk-In Storage Room, Ensuite Laundry & Modern Light Fixtures Make This Suite Move-In Ready! Residents Enjoy All Utilities Included In Maintenance Fee! Building Amenities Feature A Renovated Lobby & Hallways, Exercise Room, Rec Room, Sauna, Outdoor Swimming Pool & Lots Of Visitor Parking For Your Guests. Located Conveniently Close To Schools, Transit (Including Approved Yonge & Clark Subway Stop!), Nature Trails, Parks, Restaurants, Shops, The Iconic Farmer's Market, Thornhill Community Centre, 3 Golf Courses & Pomona Tennis Club. Mins To Hwy 407 For Easy Access To Hwy 404 & 400! (id:26049)
11h - 8 Rosebank Drive
Toronto, Ontario
Welcome to Markham Place at 8 Rosebank Drive, a beautifully maintained condominium in a prime Scarborough location. This bright and sunny unit features 1 locker & 1 Parking Spot, Ensuite Laundry in your Unit, with desirable west exposures that fill the space with natural light throughout the day. Recently updated with new laminate flooring, modern baseboards and trim, and freshly painted for a clean, move-in-ready finish. The kitchen includes a newer smart stove with app access, allowing you to preheat the oven on your way home, ideal for busy schedules. A huge oversized fridge -fit for a chef, the building offers excellent amenities including a 24-hour concierge, fitness centre, party room, media lounge, guest suites, and ample visitor parking. Just minutes from Highway 401, with TTC bus stops and Blue Night service at your doorstep. Enjoy nearby shopping at Markham Corners and Markham Plaza, plus outdoor escapes like Rouge National Urban Park, the Cedar Trail, and the Toronto Zoo. This home is the perfect blend of comfort, convenience, and vibrant urban living. Low Maintenance Fees! (id:26049)
48 Ranstone Gardens
Toronto, Ontario
B-R-E-A-T-H-T-A-K-I-N-G! Stunning And Bright, Nwly Renovated 3+3 Bedrooms, 4 Washrooms, And 2 Kitchens Detached Bungalow w/d A Huge Backyard In A Highly Desirable Quiet & Safe Neighbourhood. The Owner Spent Over $100K For Renovation. Separate Side Entrance To Basement. Bsmnt Alone Has More Than $2,500 Rental Income. Walk Out From Your Bedroom To Your Own Oasis.Huge Walkout Deck From The Bedroom Leading To The Backyard (249 Feet) With A Swimming Pool And Gazebo. Open Concept Kitchen. 2 Sets Of Washer & Dryer. Washer, Dryer, Stove Have Warranty From Best Buy Expires In 2027. New Roof Was Installed In November 2023. Access To The Biking Trail From Back. Steps To Kennedy TTC & Go Station, Scarborough RT, Upcoming Eglinton Crosstown, Close To Schools, Places Of Worship, Diverse Shopping Centre, The First Costco Business Centre In Toronto. (id:26049)
2509 - 40 Homewood Avenue
Toronto, Ontario
Big, bright, and brimming with potential - And I'm not just talking about your lovely personality! This one-bedroom condo in the always-vibrant Church/Wellesley Village is your chance to get into a fantastic building at an even better price. This is your blank canvas, waiting for the right buyer with the right vision (and maybe a Pinterest board or two). The layout? Spacious and functional, with good-sized rooms, tons of storage, and a stunning floor to ceiling Kitchen window. Speaking of, west-facing sliding patio doors let the sunshine pour in, and the oversized balcony is ideal for plants, patios, or (not) pretending you're on vacation. 40 Homewood has a newly renovated gym, sauna, & hallways, with a HUGE backyard, aesthetic landscaping, party rooms, BBQs and more (if you can believe it!) Dream location: 97 Walk Score means you're steps to parks, groceries, the subway, and all the neighbourhood charm you can handle. Parking? Very Easy. Locker? That too. This ones priced to move so if youve got a bit of vision and a good eye for value, look no further. (id:26049)
3106 - 195 Redpath Avenue
Toronto, Ontario
Welcome to Citylights on Broadway South Tower at 195 Redpath Avenue, a premier new condo development by the renowned Pemberton Group, built in 2022. This thoughtfully designed 2-bedroom suite offers 640 sq ft of functional living space and boasts unobstructed panoramic views of the Toronto skyline, CN Tower, and Lake Ontario. Enjoy your morning coffee or unwind in the evening on your private balcony while soaking in sunrise, sunset, or the seasonal changes of the city. Inside, youll find an open-concept layout with handmade chandeliers and unique décor crafted lovingly by the current owner, complemented by a modern kitchen with quartz countertops and stainless steel appliances, as well as spa-inspired bathroom. Exceptional 5-star lifestyle amenities, offering over 28,000 sq ft of indoor and outdoor spaces including two outdoor pools, full gym, yoga studio, basketball court, media room, rooftop terrace, amphitheater, party room with chefs kitchen, 24/7 concierge, guest suites, and visitor parking. Perfectly located in the vibrant Mount Pleasant West neighbourhood, just steps from Eglinton Subway Station and the future Eglinton Crosstown LRT, as well as Metro, top-rated public and private schools, cafes, parks, and the Yonge-Eglinton Centre. With a Walk Score of 95, this is an unbeatable location for anyone seeking the best of Midtown living. One (1) Locker Included! (id:26049)
4602 - 1 Bloor Street E
Toronto, Ontario
Toronto's iconic landmark, 1 Bloor East! Live in the heart of the city in this bright and spacious one-bedroom corner unit featuring top-of-the-line appliances including a Sub-Zero refrigerator, Wolf cooktop and oven, a newly installed high-capacity Samsung AI washer/dryer (Oct 2024) and a spacious balcony, while enjoying stunning east-facing panoramic views and abundant natural light from floor-to-ceiling windows. Features include stainless steel appliances, a center island with extra storage and a built-in dining table. Benefit from easy access to all amenities, breathtaking city, lake, and sunrise views from the terrace, a functional layout with no wasted space, high-end finishes throughout (including 9 ft ceilings and engineered wood floors), and direct access to two subway lines. 24 hour concierge and security. One locker included. Steps to Yorkville shopping, close to the University of Toronto and Toronto Metropolitan University, with Yorkville's shops, Toronto Public Library, ROM, Holt Renfrew Centre, well-known restaurants in the area, cafes, Nike Store, Major banks are surrounded by and Starbucks all within easy reach. (id:26049)
1505 - 26 Norton Avenue
Toronto, Ontario
Luxury Condominium In The Core Of North York. Unobstructed Sun-Filled East View. Open Concept Layout. 1 Bedroom & Den. Hardwood Floor Throughout. 9-Feet Ceiling. Modern Kitchen, Quartz Countertop And Island. Close To Subway, Empress Walk Mall, Metro, Loblaws, Cineplex Movie Theater, North York Civic Centre, Library, Restaurants, Shopping And More. (id:26049)
623 - 39 Brant Street
Toronto, Ontario
Step into this stylish and thoughtfully designed junior 1-bedroom suite , offering a seamless blend of industrial charm and contemporary finishes. Featuring soaring 9-foot exposed concrete ceilings, expansive floor-to-ceiling windows, hardwood flooring throughout, this unit delivers a modern and vibrant living experience.The sleek, open-concept kitchen boasts stainless steel appliances, a gas cooktop, stone countertops, and a stylish tile backsplash perfect for entertaining or enjoying a quiet evening in. The spa-inspired bathroom includes a deep soaker tub .Located in one of Toronto most sought-after neighbourhoods, steps away from the best of King West award-winning restaurants, boutique shops, nightlife, transit, and green space. The Brant Park building offers premium amenities, including a fully equipped gym, concierge service, party room, guest suites, and BBQ area.Perfect for professionals, first-time buyers, or savvy investors to enjoy downtown Toronto living at its most sophisticated. (id:26049)
819 - 5 Rosehill Avenue
Toronto, Ontario
An absolute gem! Corner suite (2 suites combined by builder). Just under 2,000 sq. ft. of luxurious living space in quaint boutique building just steps to the shops of Summerhill, subway at St Clair & Summerhill, the David A Balfour park & trail. Fabulously renovated with an artistic flair throughout! Newly engineered hardwood floors spanning the entire condo, gourmet kitchen (eat-in with granite countertops, several fabulous upper & lower cabinets, stainless steel appliances), great outdoor terrace with gas BBQ hookup & wonderful views to the east. It is like living in a bungalow in the sky!! Includes 2 side by side parking spaces & 2 side by side lockers. Don't miss out on this stunning home! **EXTRAS** Upgraded features include brand new engineered hardwood flooring, custom designer doors throughout, artistic lighting, window coverings, central vacuum system and much more! Floor plan is attached to the listing; terrace views east!! (id:26049)

