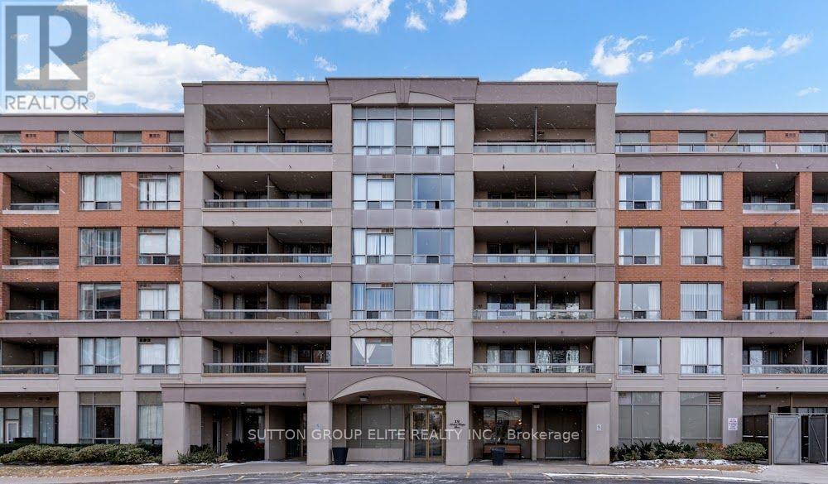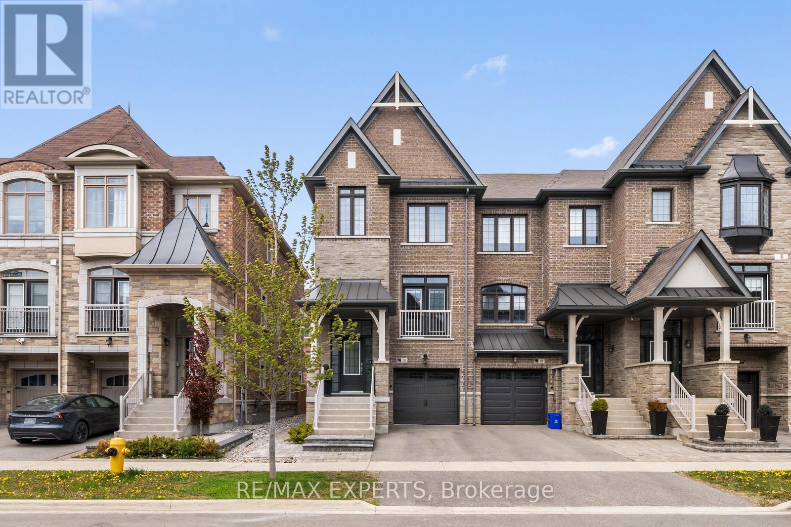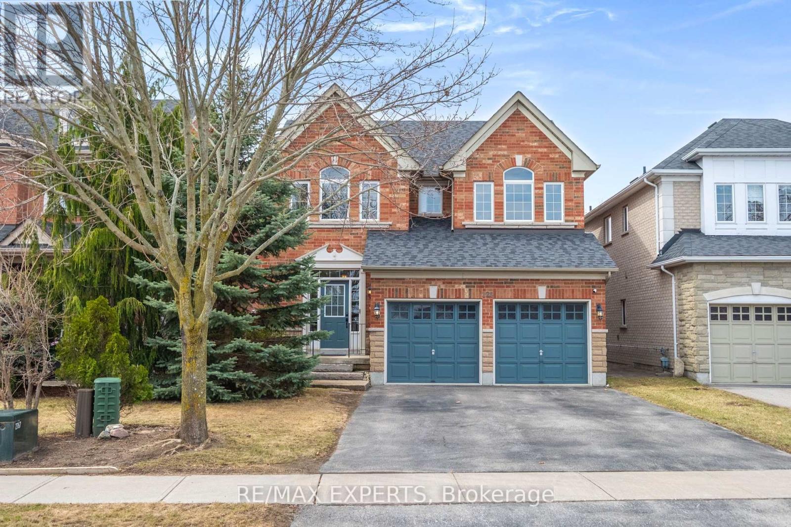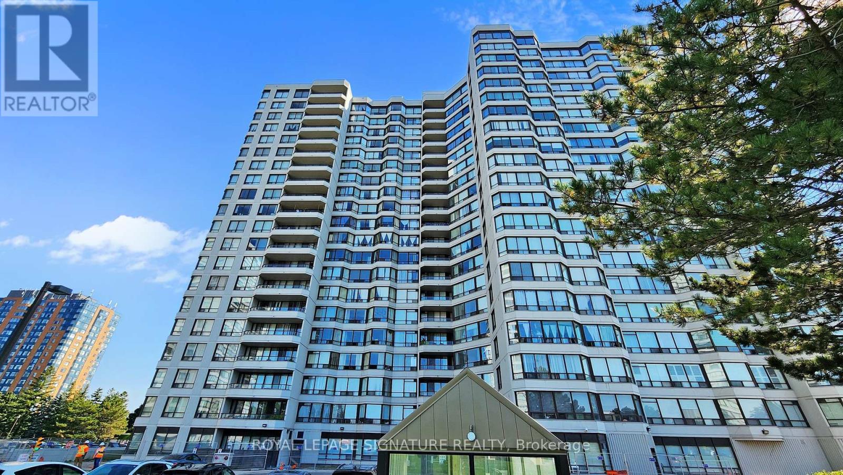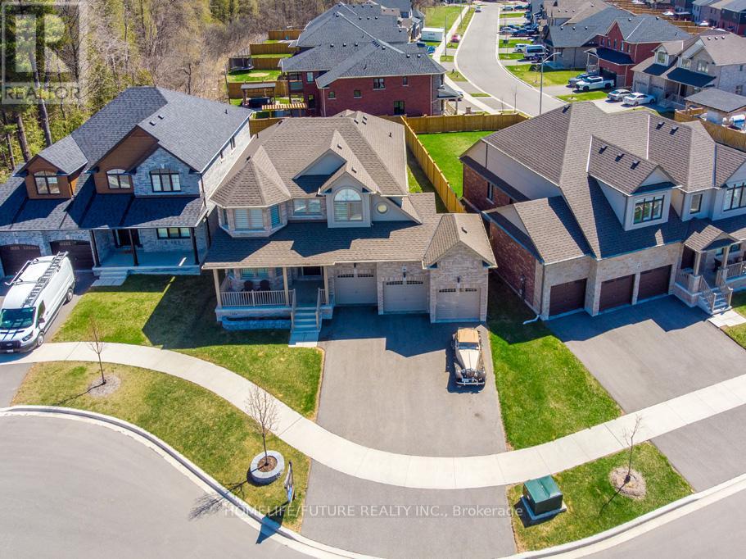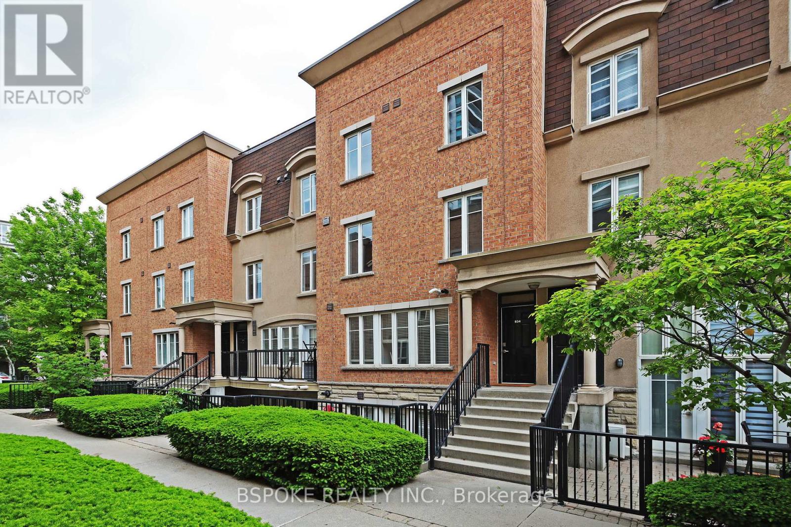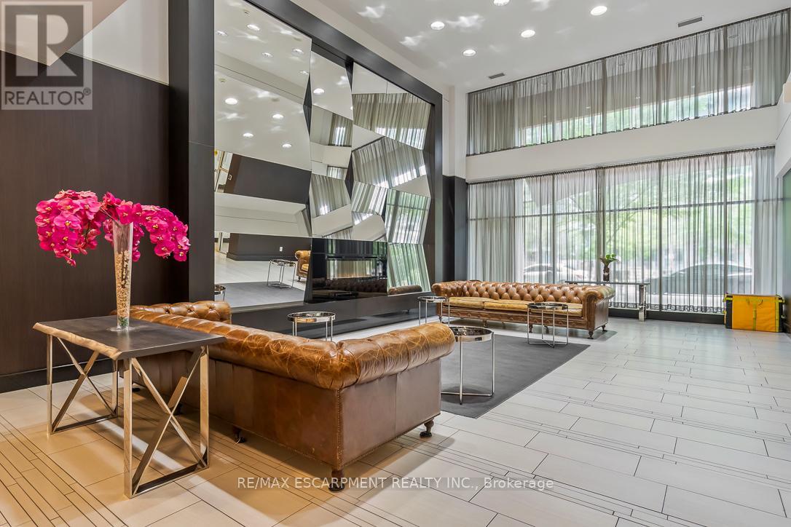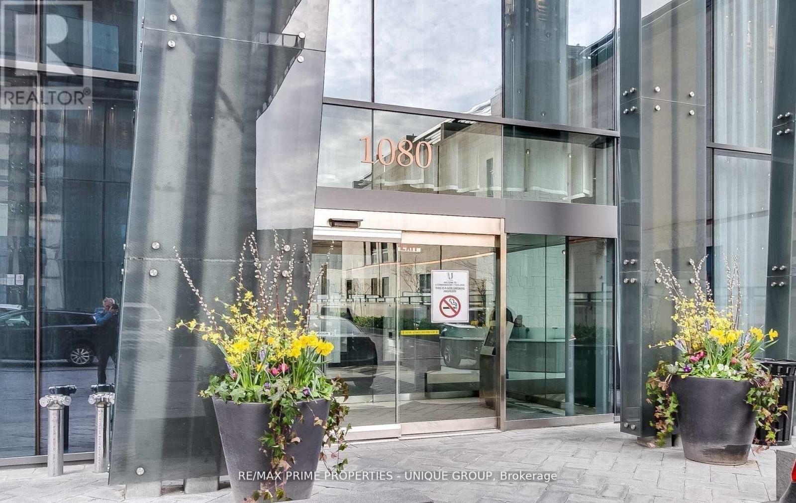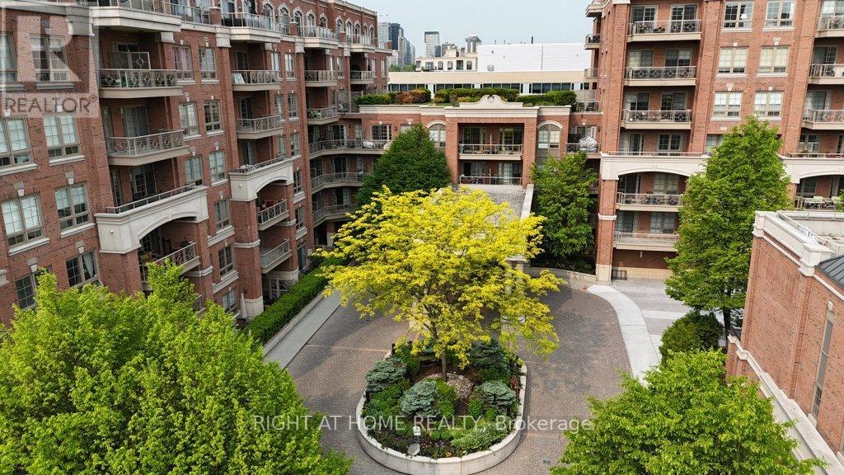514 - 19 Northern Heights Drive
Richmond Hill, Ontario
Almost 650Sqft, Oversized, Bright, 1 Bdrm Condo. Breathtaking Open View; Lower Penthouse Suite /Steps To Hillcrest Mall,Plaza ,Restaurants ,Yrt/Viva,Hwy 7,407; Immaculate Move-In Condition; Glamorous Hardwood Flooring & U/G Berber Carpet & Large Closet W Organizer In Mbr; Marble Tile Foyer& Mirror Closet Dr,1 Parking & 1 Locker Very Close To Elevator (id:26049)
78 Farooq Boulevard
Vaughan, Ontario
Fantastic opportunity awaits in Vaughan's highly sought after Cold Creek Estates! Welcome to 78 Farooq Blvd where this 3 bed, 3 bath luxury Freehold End Unit townhouse is sure to impress! Features 1,963sf of open concept living space wrapped in tastefully selected finishes throughout, soaring 10' ceilings on the main floor, large kitchen and dining area which makes the most perfect space for entertaining, plenty of windows that provide a sun drenched interior, spacious primary bedroom with ensuite bath and walk in closet, finished basement that walks out to a fully landscaped backyard oasis, extensive landscaping from front to back and much more! AAA location just steps to several of Vaughan's finest amenities including Vaughan Mills Mall, Cortelluci Vaughan Hospital, restaurants, retail, public transit, numerous child friendly parks, elementary and secondary Schools and more! A true family oriented community that makes the perfect place to call home! (id:26049)
228 Sawmill Valley Drive
Newmarket, Ontario
Dont Miss This Rare Ravine-Lot Gem In The Heart Of Newmarket! Looking For The Perfect Family Home That Checks All The Boxes? This Is It. Nestled On A Premium Ravine Lot With Ultimate Privacy, This Stunning Property Offers The Ideal Blend Of Luxury, Comfort, And Space To Grow. Make A Splash This Summer In Your Private Saltwater Pool (New Liner 2023), Or Host Unforgettable BBQs And Evening Gatherings On The Oversized Patio Beneath The Stars. Inside, You'll Fall In Love With The Bright, Spacious Layout Designed For Real Family Living With Room To Relax, Entertain, And Make Lifelong Memories.The Unfinished Walkout Basement Offers Endless Potential Create A Playroom, Home Gym, Guest Suite, Or Teen Retreat That Evolves With Your Family's Needs.Situated In One Of Newmarkets Most Desirable Neighborhoods, You're Just Steps From Scenic Trails, Parks, Top-Rated Schools, Restaurants, And Shops Everything Your Family Needs, Right Where You Want To Be. Move-In Ready With Recent Updates: Stainless Steel Appliances, Furnace (2023), Roof (2019), Updated Bedroom Carpets, Freshly Painted Ensuite Bath, And More! Homes Like This Don't Last Book Your Private Showing Today And Come See Why This Is The One Your Family Has Been Waiting For! (id:26049)
309 Jaybell Grove
Toronto, Ontario
Prime West Rouge Lakeside Community: Sprawling Ranch Bungalow Nestled on a Premium 60' x 125' Pool-Size lot with Amazing Lush Garden Privacy. Longtime Owners have Lovingly Upgraded & Maintained this Family Home! Recently Renovated Kitchen, well designed with built-In features and overlooks this Gorgeous Perennial Garden Oasis. Three main bedrooms including King-Size Primary! Open Living & Dining Space has a Woodburning Fireplace with Electric Insert, and Quality Hardwood Flooring. Separate Entrance to the Basement with a Huge Recreation Room with Woodburning Fireplace & Gas Insert and Above Grade Windows, Storage & Utility Room, 2PC Bath & Laundry! Double driveway parks 6 cars + single garage with workshop. This is a Brick Bungalow similar to neighbouring properties. This white aluminum siding was added years ago simply as a personal preference. There is brick underneath the siding. Stroll to Excellent Schools, Rouge River & Beach, National Park, Waterfront Trails along the Lake. Quick access to TTC buses, Go Train & 401 for easy commuting! ** Home Inspection Report available via email ** (id:26049)
26 Carr Drive
Ajax, Ontario
3-Bathroom Move-In Ready Home Featuring a Walk-Out Finished Basement.This beautifully updated home showcases extensive interior and exterior upgrades designed for modern living. The entire house has been freshly painted, including all walls, ceilings, trims, stairways, and window frames, with the stairs, handrail, and beams also receiving a fresh coat for a cohesive look. All lighting has been upgraded to sleek black flush-mount fixtures, and every electrical outlet, switch, and cover has been replaced. Matte black hardware adds a contemporary touch throughout, with all door knobs, hinges, locks, stoppers, and even the main door hardware upgraded. The doorbell and chimes have also been replaced. Bathrooms and kitchen feature new matte black sinks, taps, and bathtub faucets, while regrouting around vanities, tubs, and counters adds a polished finish. The furnace and washroom exhaust vent grills are brand new, and the hardwood floors have been professionally cleaned. Additional updates include new (used) appliances and a tidy, refreshed front and backyard. The backyard also boasts a spacious two-level deckperfect for outdoor entertaining. Ideally located near top-rated schools, Ajax Shopping Mall, and just minutes from Highway 401 and the GO Train, this move-in-ready home offers both comfort and convenience. (id:26049)
513 - 350 Alton Towers Circle
Toronto, Ontario
Perfect Location, Immaculate spacious luxurious Condo W/2 Bedrooms Plus Solarium, 1240 sqft large corner unit. 2 Bathrooms, the solarium can be use as 3rd bedroom, over looking Park, large family or first time buyer's bust. In the heart of Scarborough. Close To Schools, Park, Library, Supermarket, Restaurants, & Ttc. just need loving tender care, you will have a beautiful home. don't miss it!!! (id:26049)
27 Higham Place
Clarington, Ontario
Welcome To This Beautiful 2 Storey Home, Built By Jeffery Homes! Elegant Designed Interior With Just Over 2880 Sq Ft, 4-Bedroom, 3.5 Baths. Amazing Chef's Kitchen With Centre Island, Breakfast Bar, Backsplash Tiles, S/S Appliances. Each Room Has A Semi/Ensuite. Entertain In Style With Gas Fireplace, Pot Lights, Modern Light Fixtures, Master Bedroom With 5 Pc Ensuite. Wonderful 3 Car Garage, 3 Rd Bay Has Front And Back Garage Doors Having Access To Backyard. Located Minutes From Hwy 401/407, Top Rated Schools, Major Shopping Centers, Banks, And Many More. (id:26049)
640 Chiron Crescent
Pickering, Ontario
Completely renovated and Upgraded! This home has been meticulously maintained by the original owners. In 2017 the Sellers renovated the main floor: special attention was given to details and the finishes. Stainless Steel Appliances (French door fridge with water and ice maker), Glass cook top Stove, a 12' quartz kitchen island that houses the microwave, pot draws, dishwasher and more, coffee bar with storage and display cabinets, under and in cabinet lighting, a large pantry keeps meals organized. The fireplace was updated with a warm-modern re-face, the main floor powder room has quartz counters, main floor laundry room. Sliding doors - walk out to the yard, sprawling back deck. The Electric System was updated. In 2018 tg he updating continued with The Roof & Front Deck. In 2023 the sellers created a stunning 2nd Flr 3 pc Bathrm w/sliding glass shower doors. In 2024 - The mechanics were updated with A new Furnace & Air Conditioning system & the Driveway was redone. In 2025 a Primary 5 pc Ensuite Bathroom that includes a separate shower, deep soaker tub, electric lit mirrors, quartz counters++ The basement has great potential to be any thing you want! An in-law suite, family room, guest bedrooms +++. The ceilings are high, its dry & there are above grade windows. Come to the open house Saturday 2-4 and you can meet Joanna Ionescu. (id:26049)
834 - 46 Western Battery Road
Toronto, Ontario
This bright, three-storey stacked townhouse in Liberty Village delivers 1100 sq ft of smart, functional living space plus a private rooftop terrace with skyline views and a gas line for your BBQ. Inside, the open-concept main level features a full-sized kitchen with stone countertops, stainless steel appliances, white cabinetry, and newer vinyl floors. Large windows and California shutters let in plenty of light, and the layout gives you space to cook, eat, relax, and actually live. Upstairs, you'll find two proper bedrooms no dens or awkward corners with full closets and easy access to two full bathrooms. Freshly painted and move-in ready, this home offers the kind of low-maintenance, no-surprises ownership that makes sense. You'll also get a parking spot, a locker, and access to a well-managed community. The location? Right in the heart of Liberty Village with groceries, cafés, transit, Liberty Market, the Lakeshore, Exhibition GO, BMO Field, Budweiser Stage and more just steps away. If you've been looking for a smart step into homeownership without sacrificing space, flexibility, or walkability this is it. (id:26049)
1817 - 35 Bastion Street
Toronto, Ontario
Welcome to 35 Bastion Street - a stylish and modern 1-bedroom condominium nestled in the heart of Toronto's vibrant Fort York neighbourhood. This bright and functional suite offers an open-concept layout with sleek finishes, floor-to-ceiling windows, and a private balcony - the perfect spot to take in the dynamic energy of the city and enjoy views of The Bentway, where year-round entertainment and cultural events unfold just outside your door. The building is packed with exceptional amenities designed to elevate your urban lifestyle. Stay active in the well-equipped gym, host friends and family in the stylish party room, or relax outdoors at the beautifully landscaped terrace complete with BBQs, lounge chairs, and a refreshing outdoor pool - ideal for summer afternoons. Convenience is at your doorstep. You're just steps from public transit, grocery stores, cafes, and everyday essentials. The scenic Martin Goodman Trail is minutes away, perfect for biking, running, or lakeside strolls. A short walk brings you to the trendy King West corridor, known for its award-winning restaurants, boutique shops, nightlife, and arts scene. Whether you're commuting to the Financial District or exploring Harbour front attractions, everything you need is easily accessible.35 Bastion offers the ideal combination of location, lifestyle, and luxury. Whether you're a first-time buyer, urban professional, or savvy investor, this is a prime opportunity to own in one of Toronto's most connected and dynamic communities. Don't miss your chance to experience condo living at its finest! (id:26049)
3001 - 1080 Bay Street
Toronto, Ontario
Downtown luxury condo. Large one bedroom unit, 542 sq. Ft.+ 120 sq ft balcony, steps to yorkville, ttc subway and buses, u of t government offices, hospitals and cafes, 9 ft ceilings, beautiful Nice East View, Large Breakfast counter tops in the kitchen, pre-finished engineered wood flooring, European style kitchen with integrated energy-star appliances. (id:26049)
216 - 20 Burkebrook Place
Toronto, Ontario
Refined Living at Kilgour Estates Suite 216 Welcome to this beautifully maintained 1 Bedroom + Den suite in the prestigious **Kilgour Estates**. This south-facing unit features **coffered ceilings**, **hardwood floors**, **oversized windows**, and a **private balcony with gas BBQ hookup Gas included in the maintenance Fee .The **spacious den with French doors** is ideal as a **2nd bedroom , guest room, nursery, or home office**. Enjoy a **Stylish kitchen** with **stainless steel appliances** and a **breakfast island**, plus a **generous primary bedroom** with **closet organizers**.**Inclusions: 1 underground parking space, 2 lockers, Amenities: Indoor pool, hot tub, gym, library, party room, guest suites, car washing area, and 24-hour concierge Steps to Whole Foods, Bayview shops, the Granite Club, Sunnybrook Hospital, Eglinton LRT & Great schools all in a serene setting beside Sunnybrook Park. "PA030 $64.19, LB 224 $25.68 LA 044 $25.68 Comm Elements $677.74 Total $793.29" (id:26049)

