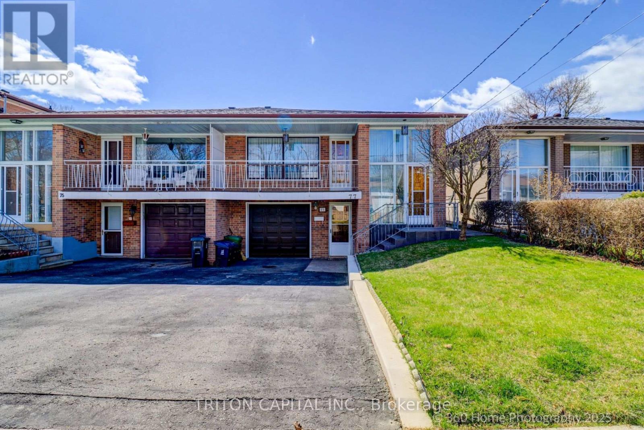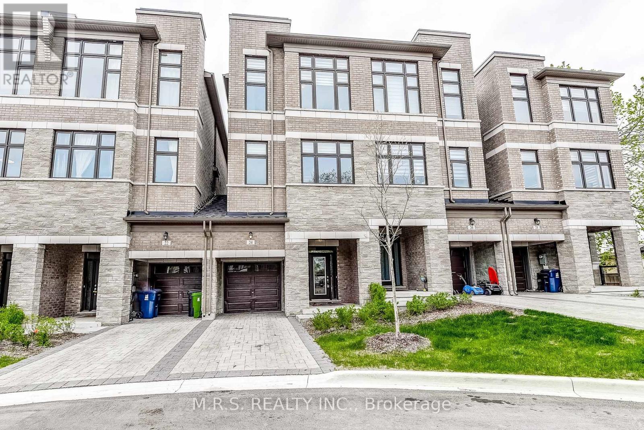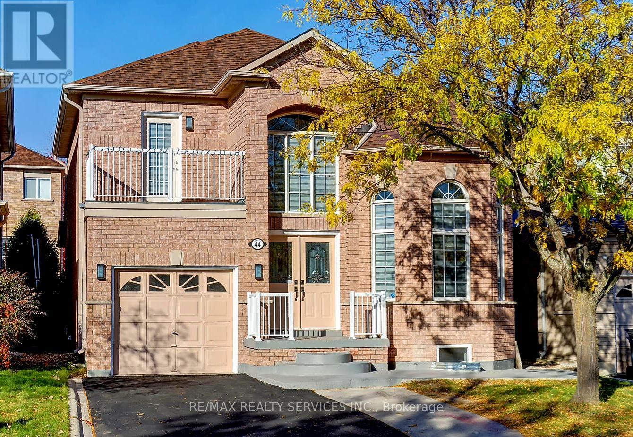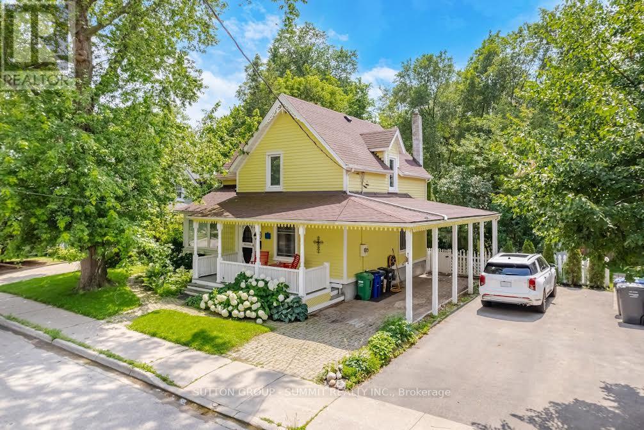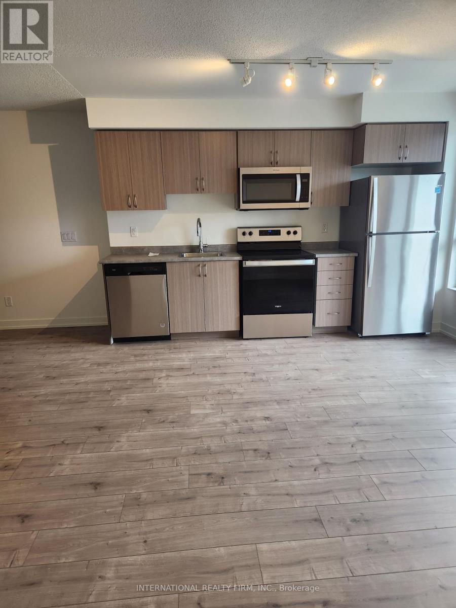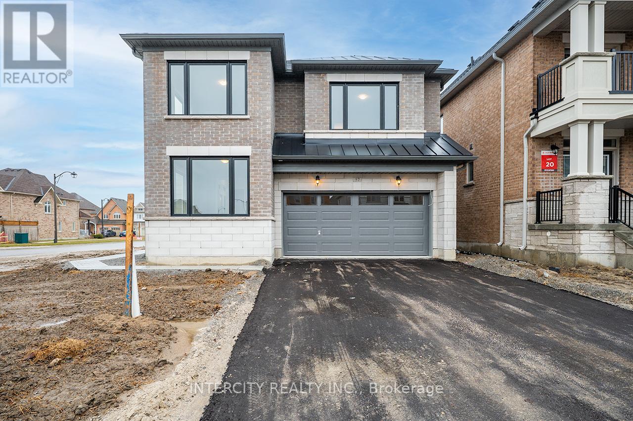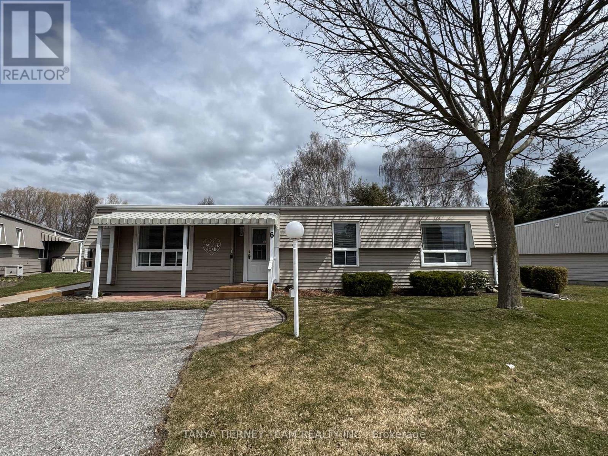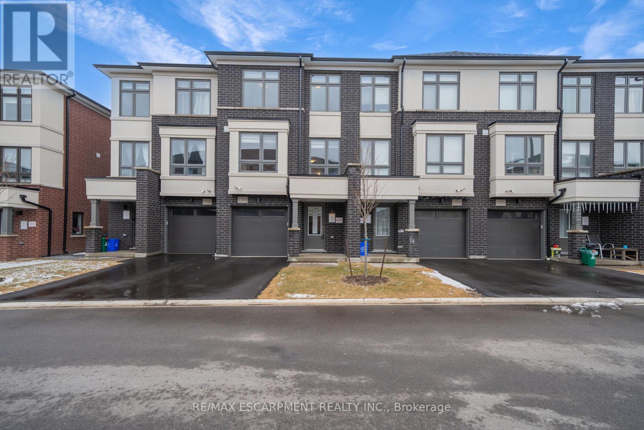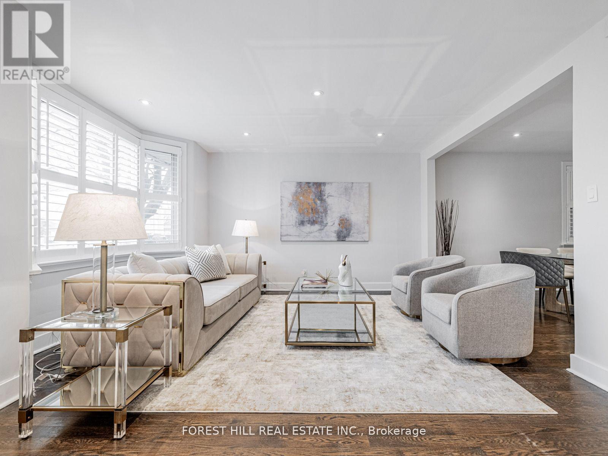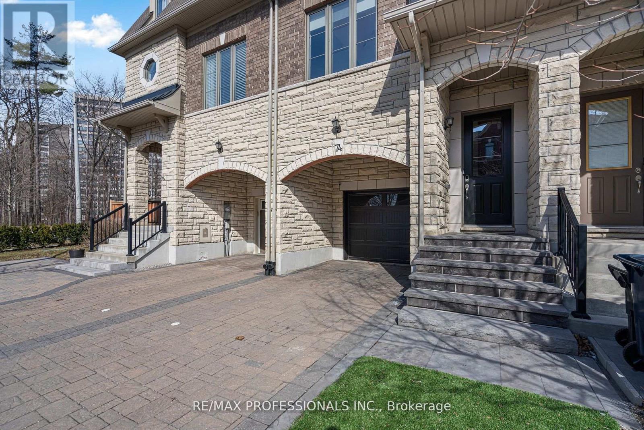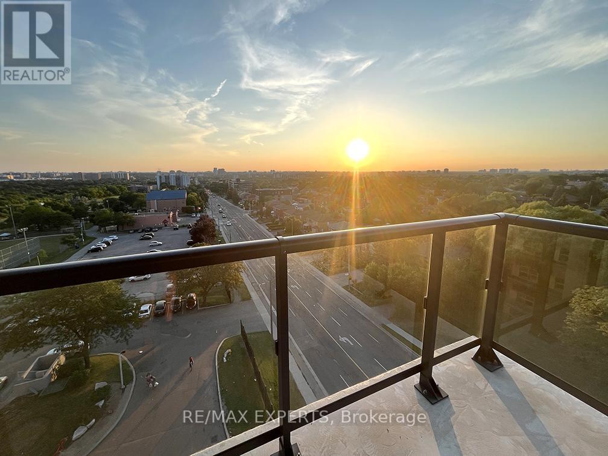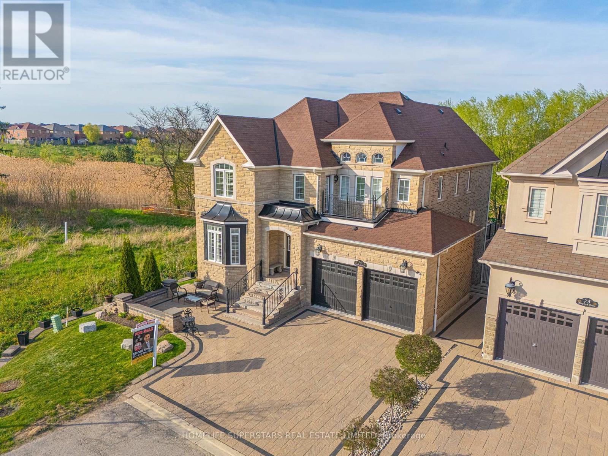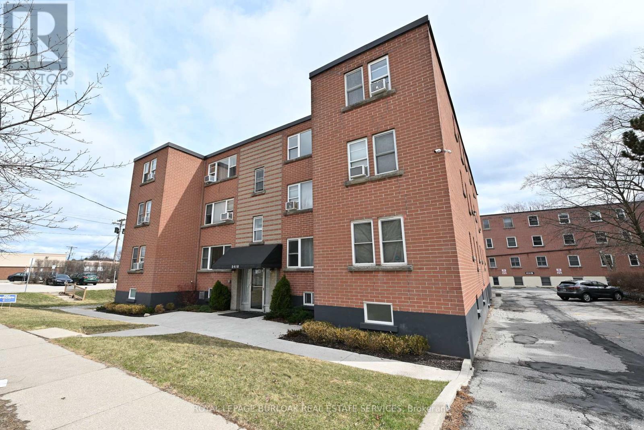77 Fontainbleau Drive
Toronto, Ontario
Welcome to The Beautiful And Highly Saught After Newtonbrook Neighborhood!Opportunity Knocks! Whether You Are A First Time Home Buyer, Looking To Down Size Into A Gorgeous Home In An Excellent Location Or a Wise investor that has access to endless possibilities with this property. This Bright sun Filled Semi Detached Bungalow Has Been Meticulously Maintained With Pure Pride Of Ownership Boasts 3 Bedroom 2 bathrooms Laid Across A Brilliant Floor Plan Equipped with a Separate Entrance and 1+1 Kitchens. This property has rental Potential with the Separate Entrance leading into the basement that already has a kitchen. 150 Ft Deep lot all for your enjoyment. New Furnace (2020) New A/C (2020) (Newly Renovated Front Porch (2021) Steps To Yonge St. Close To All Amenities such as Public Transit, Shops, Park, School, Community Centre, Clinics, Go Station, Finch Subway, Centrepoint Mall, Restaurants and more. (id:26049)
2502 - 426 University Avenue
Toronto, Ontario
Fantastic Urban Condo Built By 'Tribute'. Bright & Spacious. 9 Ft Ceiling. Modern Kit With B/I Appliances And Quartz Centre Island. Brand New Vinyl Flooring. Freshly Painted. Close to U of T, Ocad, Hospitals, St. Patrick Subway, Financial District, Shops & Restaurants. (id:26049)
24 Tarmola Park Court
Toronto, Ontario
Beautiful 3-Bed/4-Bath Home On A Quiet Cul-De-Sac. Boasting 3-Stories, This Completely Carpet Free Home Features An Open Concept Layout With Combined Living/Dining Areas, Modern Kitchen With Island/Breakfast Bar, Stainless Steel Appliances & (3) Spacious Bedrooms. Primary Bedroom Features A 3-pc Ensuite Bath & Steps Out To A Gorgeous Balcony. Conveniently Situated Near Shopping Centers, Plazas, Restaurants, Schools, York University & Only Steps To Public Transit. Motivated Seller. **Completely Freehold Townhome With No Maintenance or POTL Fees**. (id:26049)
118 Van Scott Drive
Brampton, Ontario
Detached Raised Bungalow ,This home features a large open concept kitchenWelcome to your new home in the sought-after Van Kirk + Sandalwood neighborhood of Brampton! This stunning residence boasts newly installed hardwood floors that flow gracefully throughout the main and upper floors, complemented by elegant granite counter tops in the spacious kitchen.The heart of this home is the expansive kitchen, perfect for culinary enthusiasts and family gatherings alike. Imagine preparing meals surrounded by ample space and natural light pouring in from large windows that overlook the oasis-like backyard.The fully finished basement offers versatility and comfort, ideal for extended family or as a private retreat. Plus, the backyard, which backs onto a serene park, provides a peaceful escape with its lush greenery and tranquil atmosphere.This property truly embodies both beauty and functionality, offering a blend of modern amenities and natural beauty in one of Brampton's most desirable locations. (id:26049)
44 Lormel Gate
Brampton, Ontario
Stunning 3 + 2 bedroom, 4 bath, all brick executive home with a legal two bedroom basement apartment located in the desirable Fletcher's Meadow neighborhood ! Upper two levels features a gourmet kitchen with quartz countertops, centre island with built - in breakfast bar and stainless steel appliances. Luxury 5 - pc ensuite bath with oval tub, separate shower and walk - in closet. Amazing basement apartment featuring a separate entrance, 2nd kitchen, 2nd laundry, two bedrooms, 3 - pc bath and an oversized egress window. Gleaming hardwood floors, oak staircase with wrought iron pickets, 24" x 24" tiles, pot lights, mainfloor family room with gas fireplace, mainfloor laundry with garage entrance, high efficiency furnace ( $94/mo ) and tankless hot water ( $55/mo ). Poured concrete front patio and rear patio, classy double door front entry with glass inserts, 3 + 1 car parking, walking distance to schools, parks, shopping ad transit. Amazing curb appeal and shows like a model home ! (id:26049)
1261 Consort Crescent
Burlington, Ontario
WoW!!! Amazing Semi-Detached 4 Bedrooms 2.5 Bathrooms Home On a Quiet Family Friendly Street. Step inside to a thoughtfully designed interior, finished from top to bottom. The modern kitchen boasts stainless steel appliances, ample cabinetry, and a cozy breakfast island. The open-concept layout seamlessly connects the living and dining areas, making it perfect for entertaining. This home offers many upgrades, such as Hardwood floors, smooth ceiling,crown moulding, pot lights, upgraded baseboards, quartz countertops, ceramic backsplash, Stainless Steel Appliances and more! This home features four bedrooms and 2.5 well-appointed bathrooms, providing ample space for growing families. The fully finished lover adds incredible versatility, complete with a second kitchen, a full bathroom with a glass shower, second laundry and a one ground level bedroom perfect for extended family, guests, or potential rental income. An extra-long driveway that accommodates three cars and the single-car garage. Nearby Are Parks, Biking, Walking, Trails, Schools & Shopping. Easy Access To Highways 403 /QEW/Public Transit. Be Prepared To Fall In Love! (id:26049)
38 John Street S
Mississauga, Ontario
HERITAGE HOME! YES! You can Renovate or Rebuild the exterior! You can also enjoy the charm as is! This is your chance to enjoy lakeside living in one of the most picturesque homes in one of Port Credit's most desirable pockets. Relax & unwind on the upper terrace overlooking the secluded backyard oasis which features an expansive multi-level wrap around deck with built-in seating. Close to $100k has been spent updating this great home since 2022, including the updated kitchen with a brand new island featuring a Caesar stone countertop, backsplash & pristine quartz surfaces, oversized pantry & Stainless steel appliances. Painted in neutral colors throughout. New A/C & dehumidifier (2023), all new lighting fixtures, newly remodeled main bathroom, new wide-plank engineered hardwood, custom cabinetry in the living room & a basement water proofing system. The 2nd floor features a huge balcony overlooking the backyard, spacious primary bedroom with vaulted ceilings & double skylights, a 2nd & 3rd bedroom, one with a built in murphy bed & a renovated main bathroom. Beautiful home! Note: Main floor den can also be used as an office or a 4th bedroom. (id:26049)
909 - 10 Wilby Crescent
Toronto, Ontario
"The Humber" Condominium. Beautiful Newer Building! A Spectacular 2 Bed/2 bath 816 Sq.Ft. Suite with a Spacious Balcony. Steps To Weston Go Station, 401, 400 & 427. 15 Min. To Union, 12 Min. To Pearson Via Up Express. Future Eglinton LRT! St. Denis station. GO Station. Close To Shops, Parks, River Trails And Bicycle Paths. Vacant possession at closing. **EXTRAS** SS stove, SS Fridge, SS Microwave, Washer/Dryer. (id:26049)
56 Dungannon Drive
Markham, Ontario
Your search is done at 56 Dungannon Drive! Discover the charm of this highly sought-after neighbourhood, Angus Glen West Village. This picture perfect 4 bedroom detached house features over 3000 square feet of impeccably maintained living space. The designer kitchen is a chef's dream with plenty of counter space, expansive centre island, built-in desk, Jenn-Air appliances, and a cozy breakfast nook. All bedrooms are generously sized with large windows and ample closet space. You'll love the professionally finished basement with an extra bedroom, large media/recreation space, wet bar, and a climate-controlled wine cellar. The backyard is a low-maintenance private oasis with an extra large deck and professional landscaping. The school catchment is one of the best school districts in all of Ontario with two schools in top 15: St. Augustine and Pierre Elliott Trudeau. A few minutes away from Highway 404, Angus Glen Golf Club, Angus Glen Community Centre, Unionville Main Street, shops, restaurants, grocery stores, and much more. So whether you are a family looking for the best schools, a golf enthusiast, or anybody that values strong community and convenient highway access, this is the perfect home for you! (id:26049)
57 Bostock Drive
Georgina, Ontario
Welcome to 57 Bostock drive , Located in a family friendly neighborhood and nestled on a beautiful Corner Lot , this stunning newly built inventory Home by County Wide Homes is approx. 2688 sq.ft of refined Living space designed for comfort, functionality and Style. Gorgeous "modern Looking Exterior design " . Large Bright windows. This exceptional 4 Bedroom Home is conveniently situated just minutes from Highway 404 and approx. 15 minutes from Newmarket. Enjoy close proximity to local shops, schools , the new Rec Centre , Lake Simcoe and all the amenities this vibrant area has to offer. Immediate Closing date available ! A must see ! (id:26049)
6 The Cove Road
Clarington, Ontario
Welcome to Wilmont Creek! This beautiful 2 bedroom bungalow is situated in the Adult Lifestyle Community of Wilmot Creek nestled along the shores of Lake Ontario. Enjoy the peaceful setting with mature trees, entertainers deck with gazebo, attached shed plus 2nd garden shed for storage & overlooks the picturesque golf course. Inside offers a sun filled open concept design complete with fresh neutral paint, new laminate & broadloom floors throughout '24. Spacious family room boats a cozy gas fireplace & front gardens views. Family sized kitchen with backsplash, pantry, separate side entry & dining area. Relaxing sunroom with wall to wall windows & garden door walk-out to the deck. Primary retreat offers a 3pc ensuite with wheelchair access. Generous 2nd bedroom with double closet. Enjoy all the amenities that Wilmot Creek has to offer. Golf, 2 community pools, tennis/pickleball court, sauna, hot tub, woodworking shop, gym, endless classes/programs & more! Land lease fee approx $12,000 for 2024. (id:26049)
1911 - 1455 Celebration Drive
Pickering, Ontario
Welcome to this beautifully upgraded and spacious 1-bedroom, 1-bathroom condo in the newly built Universal City 2. Never lived in, this pristine unit features soaring 9-foot ceilings, a sleek open-concept layout, and a large balcony - perfect for enjoying your morning coffee or unwinding in the evening. The stylish kitchen boasts upgraded stainless steel appliances and flows seamlessly into the bright living and dining areas, making it ideal for entertaining. You'll also enjoy the convenience of in-unit laundry and a private storage locker. Residents have access to exceptional amenities including a state-of-the-art fitness centre, saunas, party room with full kitchen and lounge area. Outdoor amenities include a pool, BBQ area, landscaped terrace, cozy fire pit, cabanas, and comfortable lounge spaces. Ideally located within walking distance to the Pickering GO Station and just minutes from Hwy 401, Pickering Town Centre, local shops, restaurants, and the marina - this condo offers stylish living with unbeatable convenience. (id:26049)
E8 - 221 Ormond Drive
Oshawa, Ontario
Welcome to this move-in ready end-unit townhouse in a highly sought-after North Oshawa neighbourhood! This bright and spacious home offers a welcoming living and dining area with a walkout to a fenced yard, perfect for relaxation and entertaining. Enjoy numerous upgrades, including a high-efficiency gas furnace and central air(2015),updated windows, and hardwood flooring in the entryway and hallway. The second floor boasts brand-new carpeting, while the kitchen (updated in 2019) and breakfast area provide a modern touch. The renovated bathroom features a stylish vanity, elegant backsplash, and updated flooring. The kitchen includes a convenient pantry for extra storage, and the primary bedroom impresses with double recessed windows and a spacious walk-in closet. Enjoy a private backyard featuring a spacious deck perfect for relaxing and entertaining as the warmer weather approaches, This home offers both comfort and convenience, with a prime location near schools, shopping, dining, and transit. The maintenance fee covers the water bill, lawn care, and snow removal. This home is a must-see don't miss this fantastic opportunity! (id:26049)
1318 Bradenton Path
Oshawa, Ontario
Welcome To 1318 Bradenton Path, Nestled In The Sought After East Dale Neighbourhood. This Beautiful 4 Bedroom, 3 Bathroom Townhome Exudes Premium Living At An Affordable Price. This Stunning Home Offers A Classic Layout With Tons Of Natural Light, Ample Living Space And An Open Concept Design That Is Perfect For Entertaining. As You Make Your Way Inside, You Will Find A Tasteful Design That Is Carried Throughout With No Detail Overlooked. The First Floor Has Optimized All Space That Can Adapt To Your Lifestyle With a Bedroom And Private Office. Upstairs, Your Main Living Space Boasts A Convenient 2-Piece Powder Room And An Upgraded Kitchen That Leads You To Your Own Private Deck, Where You Can Enjoy Your Summer Days and Relaxation. The Third Level Holds 3 Generously Sized Bedrooms And Two Additional Bathrooms. The Expansive Primary Suite Includes a Walk-In Closet And A Beautiful Master Ensuite. Beyond The Property Lines, This Home is Nestled Amongst Beautiful Walking Trails and Parks, All While Being Conveniently Located Close To Major Transportation Routes, Top Rated Schools and Tons of Amenities. Don't Miss Your Chance to View This Gem! Taxes Estimated As Per City Website. Property is being sold under Power of Sale, sold as is, where is. (id:26049)
412 - 637 Lake Shore Boulevard W
Toronto, Ontario
Have you ever wanted to live in one of the most iconic buildings in Toronto? If so, welcome to the Tip Top Lofts! One Of The Most Sought After Hard Loft Conversions In Toronto. With Soaring Ceilings And Warehouse Style Windows, This stunning Loft Has Undergone A Complete Renovation! New Top Of The Line Kitchen Cabinetry, Quartz Counters, Custom Built In Storage, High End Appliances, New Engineered Hardwood Floors, New Bathroom, Beautifully Decorated, Bright & Spacious. Oh, You Need Parking? We've Got You Covered. Your New Home Is Just Steps To The Lake, Coronation Park & The Waterfront Trail. (id:26049)
381 Hollywood Avenue
Toronto, Ontario
**Top-Ranked School---Hollywood PS/Earl Haig SS**2Storey-Executive Family Home with Potential Income Basement($$$) situated on highly-desired/demand Of Hollywood Ave in Willowdale East Neighbourhood**This Charming Residence Offers approximately 2500Sf(Main/2nd Flrs) + Finished Basement(Separate Entrance with a Potential Income Basement) and a Spacious/Open Concept Main Floor and a Well-Appointed All Bedrooms and Outdoor Terrance(2nd Floor)**The Main Floor Offers an Open Concept Living/Dining Rooms & Family Room & Open Concept Living/Dining Rooms & Family Room, Modern--UPDATED Kitchen with a Centre Island, S-S Appliance & A Separate Entrance To Potential Income Basement. The Family room provides a Fireplace & easy access to Terrace for Outdoor BBQ & Fresh-air. The Main floor offers a 4th Bedroom & 3Pcs Washroom, Ideal for a Senior member Or Home office or Den. The Primary bedroom has a 4Pcs Own Ensuite & Sunny-South Exposure & W/I Closet, Functional Sunroom Or Den/Sitting Area & Making your private space of Outdoor Terrace area for fresh-air & relaxation. The Lower levels includes a Separate entry & Kitchen/Laundry area & Spacious Living area with 3Bedrooms for Potential Income($$$) Opportunity-----Convenient Location to Parks,Schools,Hwys & Shops and Restaurants (id:26049)
3990 Skyview Street
Mississauga, Ontario
Beautiful Fully Renovated - Semi-Detached In Churchill Meadows Community. , Quartz counter top in Kitchen and Bathroom. W/ Breakfast Area W/O to fenced Backyard, Generous Size Living/Dining. 2nd Floor Contains Spacious 3 Bed, 3 Parking Spaces, Vinyl Floors, Blackout Curtains. Master Bedroom & W/4 Pc Ensuite. Laundry in Basement. Close to parks, shopping, hwy and school. No sidewalk, 2 cars on driveway, huge Backyard, 2 mins walk to ridgeway plaza (food street). 5 minutes to the new Churchill Meadows Community Centre, public transit, and Credit Valley Hospital. (id:26049)
74 Dryden Way
Toronto, Ontario
Luxury 3 Bedroom townhouse, beautifully renovated with a fantastic extra large private backyard Oasis includes a wet bar. 2 magnificent TV/Fireplace walls. Insulated heated garage, top of the line security system with cameras. Professional Privacy shutter in the backyard....See Upgrades sheet attached. (id:26049)
18 Armadale Avenue
Toronto, Ontario
Welcome to 18 Armadale Avenue A Rare Opportunity in the Heart of Swansea! Lovingly maintained by the same owner for over 25 years, this updated home offers comfort, functionality, and charm in one of Toronto's most sought-after neighbourhoods. The main floor features a spacious living and dining area, two well-sized bedrooms, a beautifully appointed 4-piece bathroom with a jetted Jacuzzi tub, a 2-piece powder room, and an updated kitchen with granite countertops. The garage has been converted into additional living space, providing flexible use for families as a 3rd bedroom or work-from-home space. The lower level features a fully finished recreation room with heated flooring, a second kitchen (also with granite countertops), a 4-piecebathroom, and a separate entrance ideal for in-laws or guests. (id:26049)
2819 Duncairn Drive
Mississauga, Ontario
Welcome to 2819 Duncairn Drive... the home you've been looking for! This meticulously maintained 3,100 square foot, 3 car garage, 4 bedroom, 4 bathroom home shows true pride of ownership. As you walk in through the front door, you are met with a cathedral ceiling that allows natural light to flood the space. Main floor features hardwood flooring, large dining room, living room and spacious family room with a gas fireplace. Large kitchen with granite counter tops and a separate eating area leading to a walk-out to a professionally landscaped, private and fenced backyard. Enjoy the ability of year round use of the backyard which features a hot tub with pergola and custom built outdoor stone fireplace. Property also features in-ground sprinkler system. On the second floor of the home you will find the a spacious primary bedroom retreat featuring a walk in closet and 5 piece ensuite. Hardwood flooring throughout the second floor along with 3 more good size bedrooms with access to a full 5 piece bathroom. Den/office on second floor can easily be converted to a 5th bedroom. As you walk to the basement you will find an entertainers dream or the possibility of converting to a separate in-law suite for extended family or income purposes. Featuring a games room with pool table and wet bar, Rec room with custom built cabinets, full kitchen, 3 piece bathroom, bedroom with walk in closet and separate entrance through the 2 car garage. Located in the desirable Central Erin Mills neighborhood with easy access to high ranked schools, Credit Valley Hospital, Erin Mills Town Centre, walking trails, Highways 403, 401, 407 and more! Don't miss out, visit today! (id:26049)
802 - 1461 Lawrence Avenue W
Toronto, Ontario
Pristine condition 2 bedroom, 2 bathroom over-700 sq ft CORNER unit condo at 7 On The Park Condos (940 sq ft including balcony)! As soon as you walk in, you are greeted by a private entrance foyer - a rarity in most condos. Bask in the sun and enjoy beautiful sunsets from the 230 square foot west-facing wrap-around balcony! Tons of natural light inside from floor-to-ceiling windows. Featuring a clean, bright decor with white kitchen and quartz countertop with undermount sink, ceramic backsplash and stainless steel appliances, engineered laminate floors and 9 foot high ceilings. Full size washer and dryer in unit. 1 Underground parking and 1 locker included! Amazing amenities in the building: games room, beautiful party room, outdoor patio and bbq's, exercise room, pet spa, bike storage, visitor parking, car wash station and security guard on-site. Within walking distance of daily-use amenities such as Metro Grocery, Walmart ,Amesbury Park and Public Transit at your doorstep! Conveniently located close to Hwy 401,Humber River Hospital and Yorkdale Shopping Mall. Start packing your bags - this unit is move-in ready! (id:26049)
75 Maybeck Drive
Brampton, Ontario
Wow! Your Search Ends Right Here With This Truly Show Stopper Home Sweet Home ! Absolutely Stunning. A Simply Luxurious Home Sweet Home !!!! Wow Wow Wow Is The Only Word To Describe This 3400 Sq. Ft./ Owner With Walk Out / Ravine/ Creek Beauty !!!! Huge Wall To Wall One Of The Biggest Composite Decks In The Neighbourhood. This House Comes With All Da Bells & Whistles ! Stone Driveway + Stone Backyard ------ No Walkway On Driveway!!!! Stone Decorative Walls In Front Yard And Backyard--- Every Corner Is Beautifully Decorated Inside and Out !!!! One Of The Best locations In The City. Once in A Lifetime Opportunity. !! Better Than A Model Home !! Luxurious Home + Very Attractive And Practical Lay Out !!!!Amazing Beauty & Long Awaiting House, U Can Call Ur Home ~ Fully Loaded With Upgrades~~ Lots To Mention,U Better Go & Check Out By Urself~ Seeing Is Believing~ If U Snooze Definitely~~ U Lose- Now You Know What 2 Do Friends~ Yes~~~~LOOKING AT THE POND! VERY SCENIC VIEWS! Absolutely Stunning SHINING LIKE A STAR !!!! Super Clean With Lots Of Wow Effects-List Goes On & On- Must Check Out Physically- Absolutely No Disappointments- Please Note It Is 1 Of The Great Models- (id:26049)
303 - 3060 Rotary Way
Burlington, Ontario
Spotless bright 1 bedroom Mattamy-built unit in quiet complex, perfectly situated in Alton Village. The front foyer welcomes you to an open concept floor plan with upgraded cork flooring. The Kitchen features plenty of cabinets and counter space, with stainless steel appliances and a breakfast bar area. The Dining and Living areas provide many lifestyle opportunities, with enough room to include a home office workspace. Double patio doors lead to a private balcony overlooking the courtyard with perfect sunset views. The spacious primary Bedroom includes a walk-in closet. Laundry is located in it's own utility room with extra storage space. The 4 piece Bathroom features neutral decor. Unit includes one underground parking space and locker. Perfect for first time home buyers, downsizers or professionals, See iGuide for walk-through tour. Ready to move in! (id:26049)
11 - 2418 New Street
Burlington, Ontario
Dont wait and miss your opportunity to call this unit HOME! Welcome to this bright and spacious, 855sqft, 2 bedroom corner unit with lots of windows and lots of natural light, in a fantastic and highly desirable central Burlington location, close to shops, dining, parks, trails, downtown Burlington, hospital, highways, rec/community centre, library, public transit, and endless other great amenities. This unit features a kitchen with white cabinetry, double sink, backsplash, lots of cabinet and countertop space including the mobile island/cupboard, and a window, a large living room with a beautiful wood feature wall and large windows, a separate dining room off of the kitchen, 2 spacious bedrooms including the primary bedroom with crownmoulding, an updated 4-piece bathroom with new vanity, porcelain sink, plumbing fixtures, lighting, tub/shower wall tile, and a window, quality luxury vinyl floors and 5.5 baseboards throughout, and fresh paint throughout. The complex conveniently backs on to Centennial Walking/Biking Trail. The building is very quiet and well maintained. The building amenities also include a storage locker, visitor parking, and onsite laundry room. The unit comes with 1parking space, with the potential to rent a 2nd spot if needed. The low monthly maintenance fee includes PROPERTY TAX, heat, water, parking, locker, building insurance, exterior maintenance, and visitor parking. No pets (unless service animal), and no rentals/leasing. Welcome Home! (id:26049)

