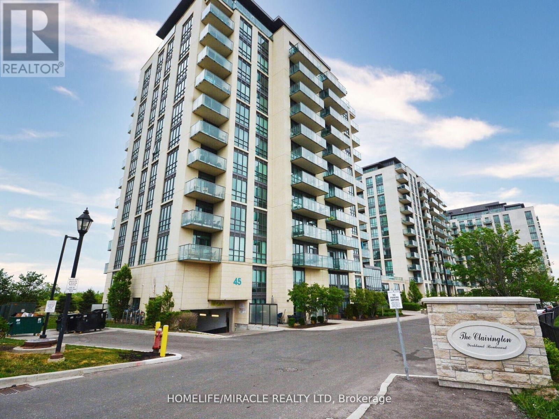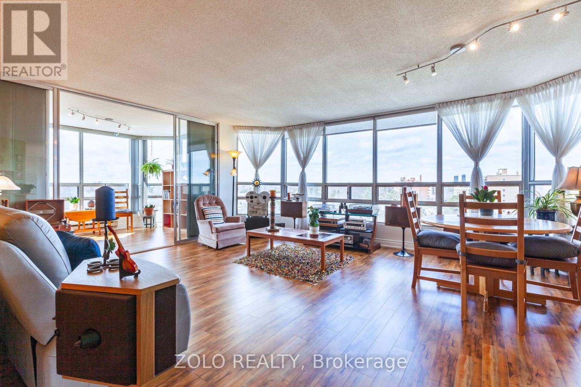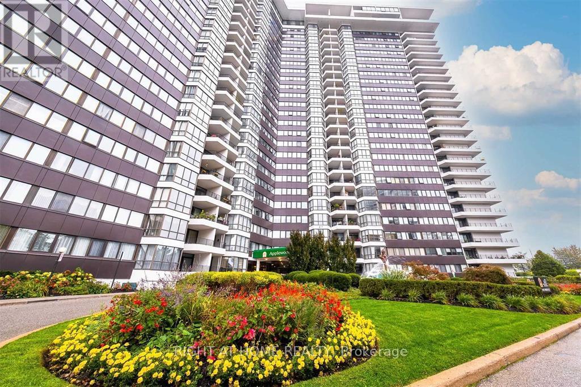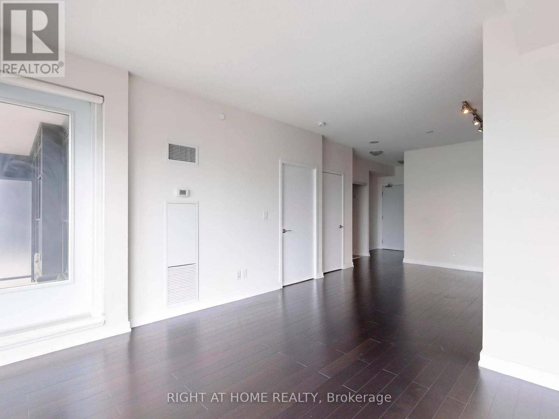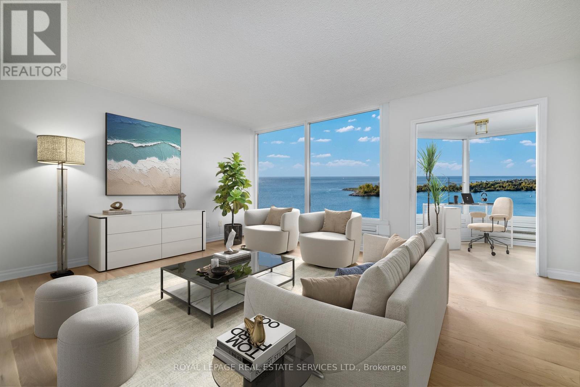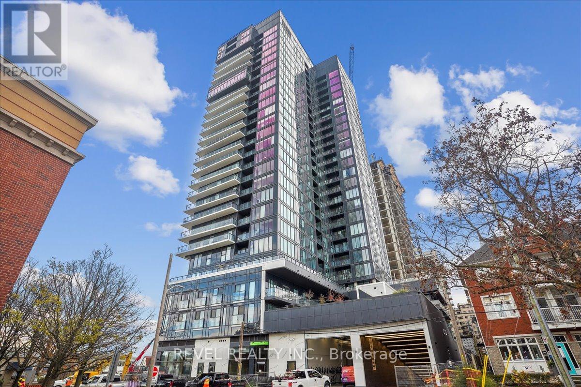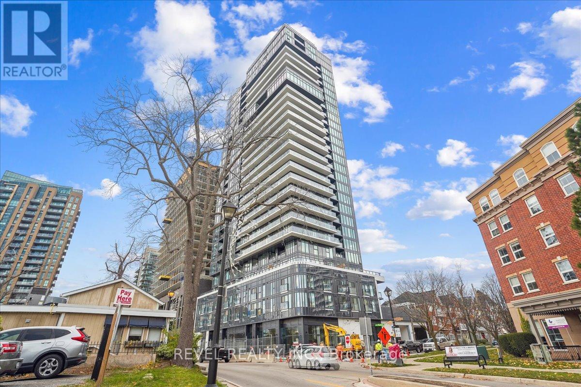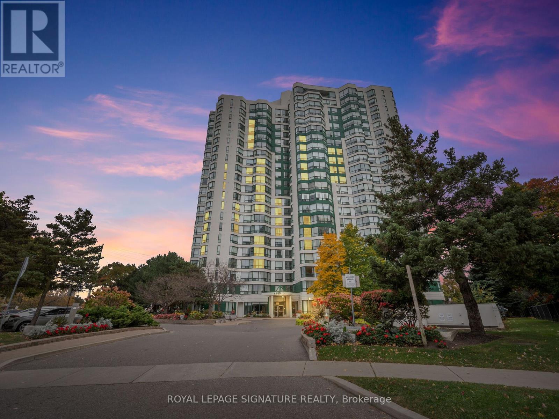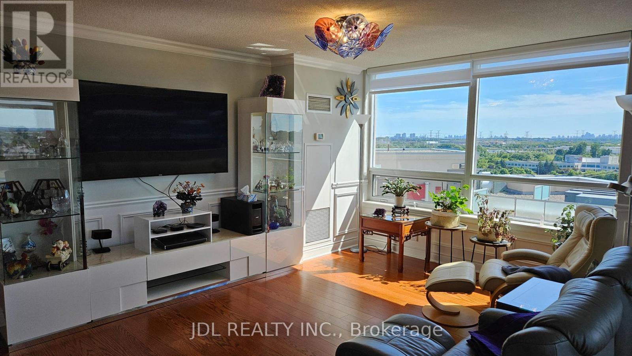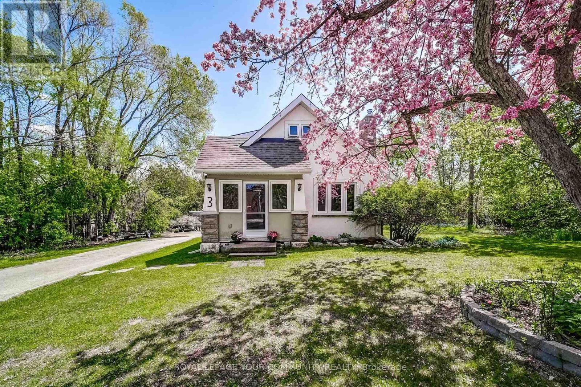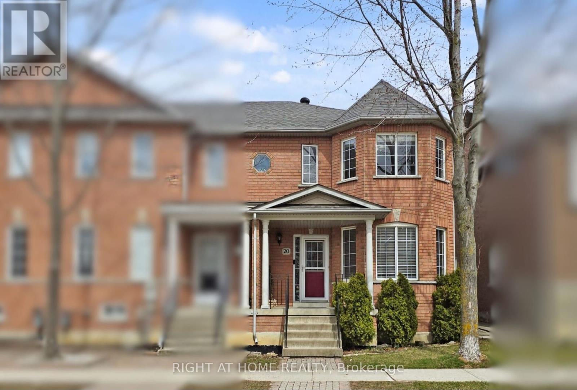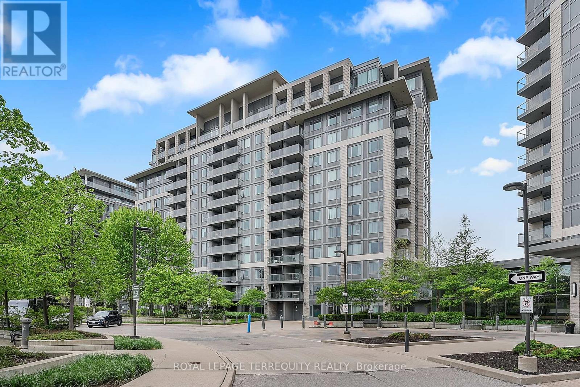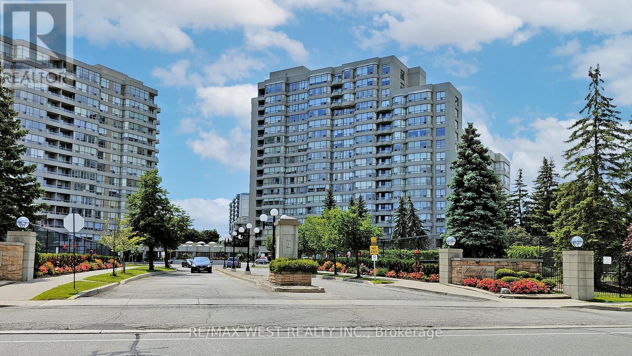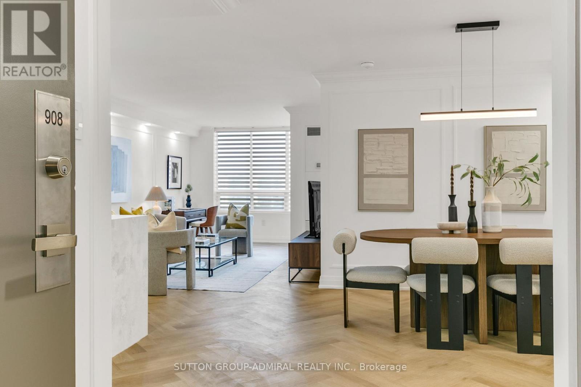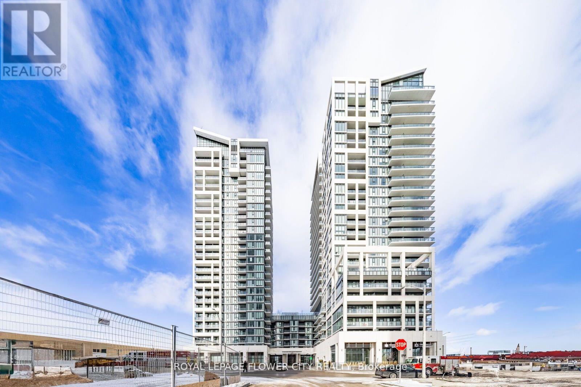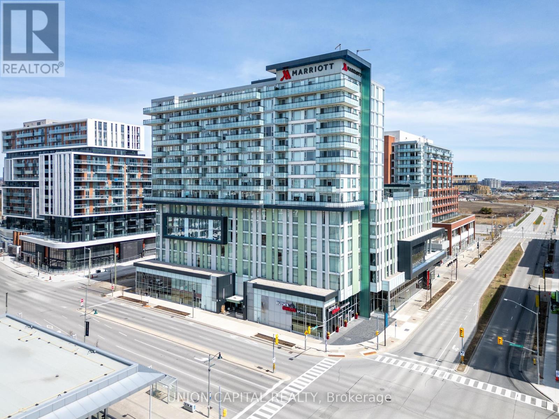308 - 65 Yorkland Boulevard
Brampton, Ontario
Welcome to this stunning 1+1 bedroom and 2 bath open concept floor plan, Floor to ceiling windows, 9ft ceilings and so much more! island kitchen design offers stainless steel appliances, Granite countertops and upgraded bathrooms and so much more! Spacious den can be set up as your home office pr the second bedroom, Engineered laminate flooring throuout the space. Access to 2 gyms, 2 party rooms, 2 Guest suites and for the animal lovers-a pet spa. Prime location features minutes to major highways, Essential amenities, Conservation walk trails and much more. This is a must see! You are going to love it! (Motivated Seller) **EXTRAS** All Electrical Light Fixtures, Ss Fridge, Ss Stove, Ss Dishwasher, Microwave, Washer & Dryer, All Window coverings, 1 Underground Parking Spot, 1 Storage Locker. (id:26049)
709 - 310 Mill Street S
Brampton, Ontario
PREMIUM SUITE! Spacious 1,324 Sq. Ft. carpet-free CORNER UNIT! Featuring 2 BEDROOMS & A SOLARIUM! OWNED PARKING SPOT, STORAGE LOCKER. This CLEAN AND WELL-MAINTAINED SUITE boasts an OPEN-CONCEPT living and dining area with NEUTRAL DÉCOR. The solarium, bathed in natural daylight, is PERFECTLY POSITIONED FOR SUNSET VIEWS and can double as a home office or den. The LARGE PRIMARY BEDROOM includes a 3-PIECE ENSUITE with a vanity and A LARGE WALK-IN CLOSET. The second bedroom is spacious and adjacent to the solarium. The main 3-piece bathroom features tile flooring, vanity, and neutral fixtures. The bright eat-in kitchen includes a pass-through window to the dining room, perfect for family gatherings, with PRIVATE ENSUITE LAUNDRY. Additional features include a DOUBLE HALL CLOSET, access to the building with 24-HOUR SECURITY, and an ARRAY OF AMENITIES.The building has undergone EXTENSIVE RENOVATIONS, including updates to parking, the foundation wall, the loading dock, and elevators. The indoor swimming pool has been completely renovated and reopened. Maintenance fees cover heat, hydro, air conditioning, water, building insurance, parking, and common elements.Ideally situated near downtown Brampton, this property is within walking distance of transit, shopping, churches, and parks. (id:26049)
1018 - 1333 Bloor Street
Mississauga, Ontario
Luxurious Applewood Place-bright and spacious one bedroom, one bath, open concept living/dining with walkout to balcony. Exceptional amenities including 24h concierge, gym, tennis courts, rooftop sundeck, indoor pool & whirlpool, same floor laundry room, fantastic location steps to public transit, minutes to QEW, 427,401, airport, parks, retail. **EXTRAS** Option to Purchase Fully furnished!! Living room couches fold out. S/s fridge, s/s dishwasher, stove. Existing window coverings, existing light fixtures. Rogers cable, high speed internet. Convenience store in building. (id:26049)
804 - 1 Palace Pier Court
Toronto, Ontario
Look at that view! The only 1-bedroom suite style that offers a water view! Suite 804 is a stunning, renovated condominium residence, with approximately 790 square feet of living space, 1-bedroom, and the most enchanting water views. *Palace Place is Toronto's most luxurious waterfront condominium residence. *Palace Place defines luxury from offering high-end finishes and appointments to a full spectrum of all-inclusive services that include a private shuttle service, valet parking, and one of the only condominiums in Toronto to offer Les Clefs d'Or concierge services, the same service that you would find on a visit to the Four Seasons. *Torlys EverWood Vista Flooring* **EXTRAS** *The all-inclusive fees are among the lowest in the area, yet they include the most. *1-Parking and 1-Locker* **EV CHARGER in parking** *Special To Palace Place: Rogers Ignite Internet Only $26/Mo (Retail: $119.99/M). (id:26049)
1008 - 4011 Brickstone Mews E
Mississauga, Ontario
Good for first time small family buyer. Spacious open concept with one bedroom, kitchen, living room and appliances like Fridge, Stove, Dishwasher, Microwave. En-suite laundry. Steps away from Prerstigious Square One shopping center, CityCentre, Hwy 403, Local transit center, YMCA. Building has a Concierge, 24 hours Security, Excercise room, pay per use guest room, indoor pool, school bus route, Owned one Parking and onr Locker. **EXTRAS** Unit is vacant and available for viewing and early closing. (id:26049)
1605 - 1 Palace Pier Court
Toronto, Ontario
On a clear day, you can see forever! Suite 1605 is a highly sought-after condominium residence, with approximately 1,228 square feet of living space, 2-bedrooms, 2-baths, and the most enchanting forever views of Lake Ontario.**Brand new Vidar engineered American Oak hardwood floors have just been installed throughout.** *Palace Place is Toronto's most luxurious waterfront condominium residence. *Palace Place defines luxury from offering high-end finishes and appointments to a full spectrum of all-inclusive services that include a private shuttle service, valet parking, and one of the only condominiums in Toronto to offer Les Clefs d'Or concierge services, the same service that you would find on a visit to the Four Seasons. **EXTRAS** *The all-inclusive fees are among the lowest in the area, yet they include the most.*Special To Palace Place: Rogers Ignite Internet Only $26/Mo (Retail: $119.99/M). (id:26049)
324 - 202 Burnhamthorpe Road E
Mississauga, Ontario
Built by Kaneff - Discover luxury living in this brand-new 2-bed, 2-bath condo! Boasting an open-concept design, the space features full-size stainless steel kitchen appliances, quartz countertops, and sleek 9-foot smooth ceilings. Both bedrooms enjoy ravine views, proper doors for privacy, and abundant natural light from the sought-after south exposure. The primary suite features a large ensuite and walk-in closet. Step outside to enjoy premium amenities, including a BBQ station and a cozy fire pit over looking the serene ravine. Conveniently located just minutes to the lake and Square One Shopping Mall, with easy access provided by your very own traffic light. Additional optional perks incEV parking, a large locker room for extra storage, and peace of mind with A Tarion new home warranty. Ask about our select few units that remain with breathtaking CN Tower and Lake Views. **EXTRAS** Amazing amenities such bike storage, exercise, game room, guest suite, gym, rooftop deck, visitor parking & 24 hour Concierge. (id:26049)
1910 - 370 Martha Street
Burlington, Ontario
Boutique, modern, and vibrant....welcome to Nautique Lakefront Residences by Adi Development! Located right at the heart of Burlingtons waterfront! Step outside to explore trendy restaurants, shops, cafes, and Spencer Smith Park, along with scenic trails and charming small-town vibes. The luxurious lobby, designed by a renowned design firm, creates an unforgettable first impression, complemented by a 24-hour concierge service. Introducing the "Syn" model, a beautifully designed 664 sq. ft. condo offering 1 bedroom and 1.5 bathrooms. This stunning unit features a 37 sq. ft. balcony off the spacious eat-in kitchen, perfect for enjoying a morning coffee or unwinding at the end of the day! Panoramic views ofthe Escarpment, offering a true glimpse of Burlington's natural beauty. High-end finishes include 9 ft. ceilings, wide plank flooring, sleek Corian kitchen countertops and backsplash, a panelized fridge and dishwasher, built-in oven, ceramic cooktop, microwave, pot lights, and in-suite laundry. The design of all suites incorporates IntelliSpace to maximize living space. Building amenities on the 4th floor include an outdoor pool, fitness centre, an indoor/outdoor yoga studio, and a party room with a fireplace lounge and indoor/outdoor bar. On the 20th floor, you'll find two comfortable lounges, connected by a central double-sided fireplace the perfect spot to gather with family and friends. South Burlington living at its best experience the ultimate in modern, lakeside living at Nautique! **EXTRAS** Purchasers have the option to buy storage lockers for the price of $6,500. If a purchaser chooses to buy a locker, the monthly maintenance fee is additional, $24.78.Bulk internet: $65.00 + hst (1.5 gb download and 750 mbps upload speed) (id:26049)
1610 - 370 Martha Street
Burlington, Ontario
Boutique, modern, & vibrant living is how to describe Nautique Lakefront Residences by Adi Developments! Burlingtons Waterfront at your front steps! Enjoy restaurants, shops, cafes, Spencer Smith Park, trails & that small town charm with loads of amenities! Luxurious first impression lobby designed by renowned Design Firm & 24-hr concierge. The Spectare corner unit has it all with 644 sq ft of open concept living bright &sun filled living, 1 bedroom + media & 44 sq ft balcony. This unit offers Lake, City & Escarpment Northwest views showcasing Burlingtons true beauty! Features & finishes include; 9ft ceilings, decor wide plank flooring, Corian kitchen countertops/backsplash, Panelized fridge/dishwasher, built in oven, ceramic cooktop, microwave, pot lights & in-suite laundry. All suites are designed with IntelliSpace TM to maximize living space. The glassed in balcony is excellent for morning coffees or unwinding at the end of the day! Designated media area can be used for home office or setup by the balcony and enjoy Panoramic views of Burlington! Incredible building amenities located on 4th floor and offer outdoor pool, fitness centre, indoor/outdoor yoga studio, party room with fireplace lounge & indoor/outdoor bar. The 20th floor offers two comfortable Lounges connected by a central double-sided fireplace as an intimate place to gather with family and friends. South Burlington living at its finest! **EXTRAS** Purchasers have the option to buy storage lockers for the price of $6,500. If a purchaser chooses to buy a locker, the monthly maintenance fee is additional, $24.78. Bulk internet: $65.00 + hst (1.5 gb download and 750 mbps upload speed) (id:26049)
408 - 155 Legion Road N
Toronto, Ontario
Welcome Home!! Bright, spacious condo features open concept Kitchen with stainless steel appliances and walk-out to balcony. Also there is a walk-out to the balcony from the Primary Bedroom. A comfortable space, both indoor and out. You will love the condo, the building and location. **EXTRAS** Main building amenities include: Outdoor Pool, Gym, Games Room, Party Room, Roof-top Terrace w/Gas BBQ's + more!! (id:26049)
1006 - 4450 Tucana Court
Mississauga, Ontario
Central Mississauga location, excellent value for 2+1 BR , 2 Bath, 2 parking apartment , super maintenance fees covering, features includes security guard, indoor pool and more. Close to SQ1, transportation ,shopping and highways. Good size unit , open concept and good exposure. Closing Date Subject To Probate. (id:26049)
1177 - 23 Cox Boulevard
Markham, Ontario
Tridel Build Lux Circa 3 BR With 3 Full Bathrooms 1696 Sq ft + 2 Balconies Suite With Breathtaking 270 Degree Of South, West & North View. ONLY 5 Of Them In The Cira Buildings That Rarely Comes To The Market, Master BR Has 6 Pc Ensuite With W/I Bathtub and His/Her W/I Closets. 2nd Br Has 4 Pc Ensuite and His/Her Closets. 3rd Br Has W/O Balcony. Stainless Steel Appliances, Quartz Countertop, Lots Cabinets And Pantry For Her Cookware In Kitchen. Engineered Hardwood Floor T/O, Cornice Moulding And Wainscoting Upgraded The Suite. Great Amenities With Indoor Pool, Gym, Party Room, Car Wash In P2 Just Bring Your Car Cleaner Kit, Plenty of Visitor Parking, Guest Suite, 24 Hours Concierge and Many More. **EXTRAS** Stainless Fridge, Stove, Dishwasher, Full Size Stackable Washer & Dryer, All Window Coverings And Light Fixtures. This Suite Comes With 2 Parking Spots And 1 Locker. (id:26049)
77 Glazebrook Drive
Vaughan, Ontario
Welcome to the prestigious location nestled on Hwy 7. Original owner Meticulously maintained Luxurious Townhome with 3bdrms +Den (Can Be Used As Bdrm) on **Ravine lot**. **unobstructed** view in front and back. Huge Roof Top Terrace with BBQ gas line. Large 9 Ft Smooth Ceilings On Ground And Main floor. Modern Kitchen W/ Granite Countertop, Pot Lights thoughout, S/S Appl. Upgraded Baths W/ Frameless Glass Shower. Hardwood Fl. & Wood Stairs. Extra natural light through Sky window. Water filtration and softer (id:26049)
3 Catering Road
Georgina, Ontario
Enjoy country living just steps from all amenities! Lovely three bedroom, two washroom home, situated on a large over half an acre lot! With access to the beautiful black river. The riverfront portion is fabulous for canoeing, fishing, or just relaxing by the water. Tons of storage and space to work in the 1 1/2 car garage and large workshop! Both with their own electrical panels. (All electrical panels updated 2015). this home boasts lots of original decorative trim, doors, and window frames, with all windows updated in 2017. Cosy up by the fireplace in the inviting living room! Large bedroom on main floor with en suite powder room could work as a primary or guest suite. Lots of storage room and tons of potential in the full, partially finished basement. Clarke basement waterproofing system was professionally installed in 2014. Other great updates include, shingles. (2020), Eaves(2020), Boiler system used for heat and hot water(2013), Woodstove wett certificate last done in 2019, heat and air-conditioning exchanger(2022) and sewers are at the road! This lovely family home is in a great location less than 20 minutes from the 404 Highway extension, in the beautiful Lakeside community of Georgina! (id:26049)
20 Decoroso Drive
Vaughan, Ontario
Welcome to 20 Decoroso Drive a beautifully maintained, move-in ready end-unit townhome located in the highly sought-after Sonoma Heights community of Vaughan. Offering over 2,100 sq. ft. of living space, this spacious 3-bedroom, 4-bathroom home features an open-concept layout with generously sized principal rooms. The large eat-in kitchen is equipped with stainless steel appliances, a built-in bar fridge, and ample cabinetry for all your storage needs. Additional highlights include gleaming hardwood floors, an elegant oak staircase, and a detached double-car garage with convenient rear lane access. Ideally situated near top-ranked schools, scenic parks, and a wide range of local amenities, this home is perfect for families seeking a welcoming, community-focused neighborhood. Enjoy easy access to major highways (400, 427 & 407), Vaughan Mills Mall, Canadas Wonderland, and the Al Palladini Community Centre making daily commutes and weekend outings a breeze .Don't miss your chance to own this exceptional property in one of Woodbridge's most desirable locations! (id:26049)
210 - 273 South Park Road
Markham, Ontario
A Gem in Exclusive Thornhill Where Sophistication Meets Serenity. Welcome to your own private retreat in the heart of Thornhill' s most exclusive enclave. Tucked into a meticulously maintained building with phenomenal amenities and white-glove, 24-concierge service, this south-facing condo offers a lifestyle that's both luxurious and laid-back. Step inside and discover a modern, thoughtfully designed space featuring upgraded finishes, newer stainless steel appliances, quartz countertops, a beautiful mosaic backsplash, and a rare, wide layout that yields tons of comfort. The centerpiece? A spacious (175 sq ft) secluded balcony that can easily host a dozen guests without feeling crowded. Unlike high-rise units that rely on long waits for elevators, this lower-floor location gives you the freedom to skip the elevator entirely. Your healthy lifestyle just got a boost! It's ideal for professionals on the move or anyone who values quick access to the lobby, gym,parking, or even an impromptu evening walk. The home is filled with natural light, creating a bright, welcoming atmosphere year-round. And when you're ready to disconnect from the world, you'll appreciate how private your oasis truly is, tucked away from the chaos yet close to everything that matters: Yoga, Costco, Hillcrest Mall, Starbucks, T&T and more than one golf club. This condo is perfect for a hard-working couple who wants more than just a place to sleep. It's for those who dream of coming home to a sanctuary where every finish feels fresh, every feature is thoughtfully designed, and every day begins and ends in comfort. Minutes to Hwys 7, 407, 404, & Langstaff Go train Station. (id:26049)
30 Hunters Glen Road
Aurora, Ontario
Welcome to this exceptional family home, nestled on 2 acres of pristine, tree-lined land in one of Auroras most coveted neighbourhoods. A beautifully paved driveway leads to your private sanctuary, where luxury, comfort, and natural beauty seamlessly come together.Enjoy breathtaking views of the surrounding wilderness from every picture window. This home features a spectacular open-concept great room and kitchen with floor-to-ceiling windows and a cozy fireplace, and heated porcelain floors in the primary ensuite, great room, and basement. The bright, walkout lower level and main floor office add both functionality and style.Perfectly located just minutes from top-rated schools, the GO Train, Highway 404, and all essential amenities. Surrounded by mature trees, this property offers a peaceful, natural oasis while remaining close to everything you need.An ideal opportunity for buyers looking to move in and enjoy, or to build their dream home in a serene, nature-filled setting. The in-ground swimming pool is included in as-is condition, with no warranties or representations. (id:26049)
1610a - 9608 Yonge Street
Richmond Hill, Ontario
Welcome to this absolutely breathtaking 1+1 bedroom condo located in the prestigious and highly sought after Grand Palace Condominiums in the heart of Richmond Hill! The exceptional floor plan features chic finishings and masterful design including smooth finished 9 ceilings, upgraded baseboards and doors, premium 12x48 tiles, granite countertops, stylish light fixtures and pot-lights, under-mount cabinet lighting, full-size stainless steel appliances and so much more! The open concept kitchen and living room design is flooded with natural light and features direct access to the additional 108 sq. ft. balcony through the oversized floor-to-ceiling doors. The spacious primary bedroom boasts a generous sized closet with built-in storage, stunning natural light through the palatial floor-to-ceiling windows overlooking skyline and access to the beautifully upgraded top-to-bottom 3-piece washroom. The gorgeous semi-ensuite washroom features upgraded in-floor heating, a stunning frameless glass shower, upgraded tile throughout and a double drawer vanity offering a truly spa-like experience. The excellent floor plan is complete with a spacious den with endless possibilities, an in suite laundry closet with added room for storage and a spacious front entrance with a double door closet! #1610A truly has it all with 1 underground parking space, an owned locker for extra storage and access to all amazing luxury amenities including 24/7 concierge, security card access at all entrances, visitor parking, gym, fitness studio, indoor swimming pool, whirlpool and saunas, guest suites, conference centre, and the party room opening onto an outdoor terrace! Conveniently located in a high demand area 9608 Yonge Street has access to public transit right out its front doors and is close to Highway 404 and Highway 407, Go Train, parks, shops, top ranked schools, restaurants, shopping and so much more! (id:26049)
1408 - 7 Townsgate Drive
Vaughan, Ontario
Check out this stunning ALMOST 1400 SQFT fully renovated listing in a prime area in Thornhill. Remodeled by a top Toronto designer, everything in this home is brand new and modern. It features two large bedrooms, each with its own master bathroom, as well as an extra-large laundry room. The open space layout is complemented by large porcelain tiles and modern long plank floors. Additionally, the condo includes double lockers for ample storage, located on the same floor. This building has fantastic amenities including a NEW pickle ball & tennis court, great schools, supermarkets, places of worship, public transit, parks, and more! This unit was done with high end finishes by a designer, and offers the ultimate in luxury and style. It boasts a large open living and dining space, perfect for entertaining, with its prime location and impeccable design. (id:26049)
97 Blackthorn Drive
Vaughan, Ontario
Location! Location! Location! Highly sought after neighborhood in Maple, nestled on a quiet street with mature trees. This loving 3-bedroom, 4 washroom home welcomes you as soon as you walk in the door. Just move in and make it your own. This home is warm and inviting with a deck off the Eat-in kitchen perfect for entertaining with friends and family. The Kitchen is equipped with newer stainless steel/black Appliances, a large centre Island, with countertops and ceramic backsplash. Natural Stain Wood staircase leads to the second floor, where you'll find a Huge Primary Bedroom with Ensuite bathroom and a generous walk-in closet. The other 2 bedrooms are spacious, light and bright. Set in a family-friendly neighbourhood, this home places you near all the essentials Maple has to offer. Proximity to top-rated schools, Library, Recreation Centre, Canada Wonderland, Access to Major highways and all amenities as well as the Cortellucci Vaughan Hospital. For outdoor enthusiasts, nearby parks and trails offer ample opportunities for recreation and leisure. Shopping is a breeze with Vaughan Mills and local plazas just a short drive away. Don't miss the opportunity to make this beautiful house your family's new home. (id:26049)
908 - 7601 Bathurst Street
Vaughan, Ontario
Absolutely Stunning 2 Bed, 2 Bath Condo Has Been Renovated Top To Bottom With Quality Finishings & Attention to Detail! Never Lived-In Since Complete Reno. Almost 1200 SqFt Of Living Space. Designer Decorated, Open Concept Has It All, Just Move In and Enjoy. Spa-Like Primary Ensuite With Marble Counters & Backsplash, New S/S Appliances, New Washer and Dryer, High End Waterproof Herringbone floors, Tons Of Lighting, New Interior Doors, Hunter Douglas Zebra Blind Window Coverings, Crown Mouldings, Panelling, Closet Organizers, 1 Exclusive Parking Spot. (id:26049)
2414 - 9000 Jane Street E
Vaughan, Ontario
Welcome to breathtakingly beautiful Charisma building West tower built by Green park in the heart of Vaughan. This 635 sqft of living space with 9 ft high ceiling has beautiful views and offers 1 bedroom plus a den that can easily be converted to a second bedroom. 2 washrooms. This unit has tons of natural light with large windows, open concept layout. Enjoy the ease of underground parking and your own private locker. Luxury building with 5 star amenities is only a few minutes away from the Vaughan mills and other shopping centres, major hwys, dining, entertainment and many more amenities. The building has amazing amenities including rooftop pool, concierge, exercise room, games room, pet grooming area, beautiful lounge. Easy to show, vacant unit, show with pride. An excellent opportunity for first time buyers or investors. (id:26049)
1107 - 8081 Birchmount Road
Markham, Ontario
Welcome to the most coveted 1 + Den layout at the Signature Condominium featuring 2 full bathrooms and 681 sq ft of intelligently designed living space. This west-facing gem is bathed in natural sunlight from morning till dusk, offering unobstructed panoramic views that elevate everyday living. Inside, you'll find a thoughtfully upgraded space with stylish light fixtures, a custom island, integrated appliances, and sleek roller shades throughout. The den has been enhanced with an upgraded French door, offering versatility and privacy for a home office, nursery, or guest space. It is Move-in-ready and complete with 1 parking spot and a locker, this suite also offers access to premium hotel-style amenities shared with the Marriott. Perfectly positioned in the heart of Downtown Markham, you're steps to Unionville GO, top-rated schools, public transit, Hwy 407/404, lush parks, and renowned restaurants. (id:26049)
603 - 9618 Yonge Street
Richmond Hill, Ontario
Welcome to 9618 Yonge Street Stylish, Modern Living in Richmond Hill Located in the sought-after Tower C of Grand Palace Condominiums, this thoughtfully designed 1-bedroom suite offers a bright and open layout with south-facing exposure and great natural light throughout.Wide-plank flooring, modern pot lights with smart dimmers, and clean design touches elevate the space with a contemporary yet comfortable feel. The full-size kitchen features granite countertops, stainless steel appliances, full-height cabinetry, and a movable butcher-block island with seating perfect for cooking or casual dining. The bedroom comfortably fits a queen bed and includes modern pot lights, while the sleek bathroom showcases a granite vanity and a modern glass shower. Step outside to your private balcony an ideal retreat for morning coffee or evening relaxation.In-unit laundry, a dedicated parking spot, and a storage locker add everyday convenience. See Schedule "C" for more details. (id:26049)

