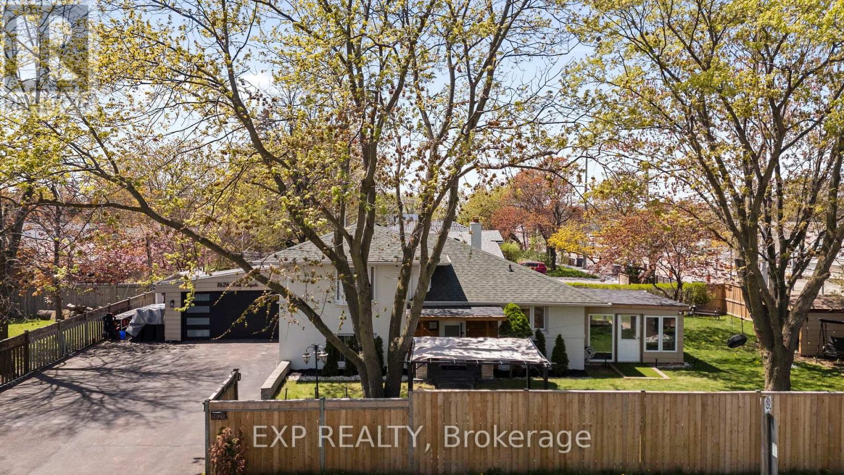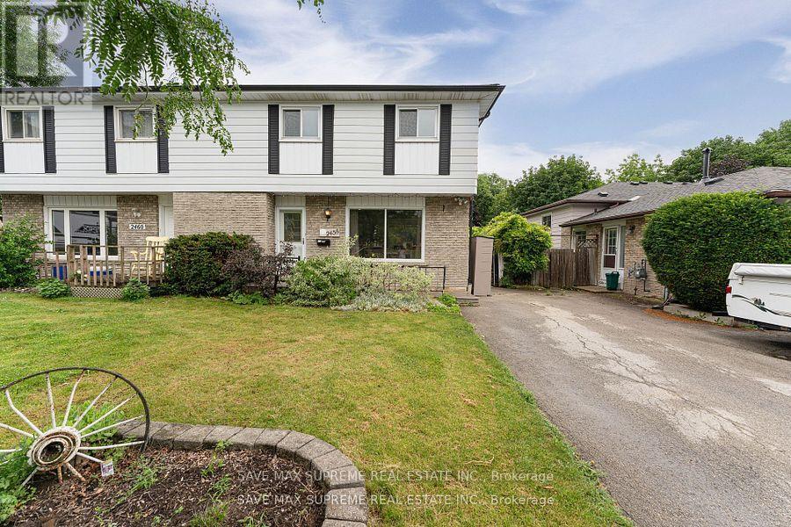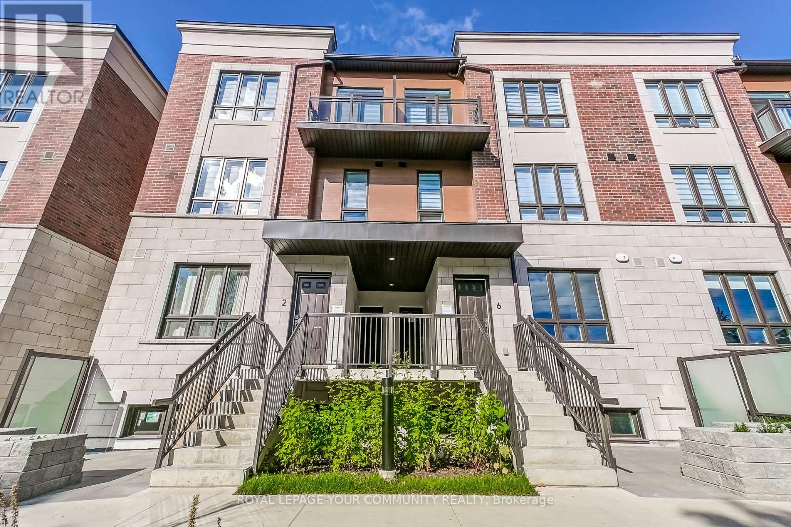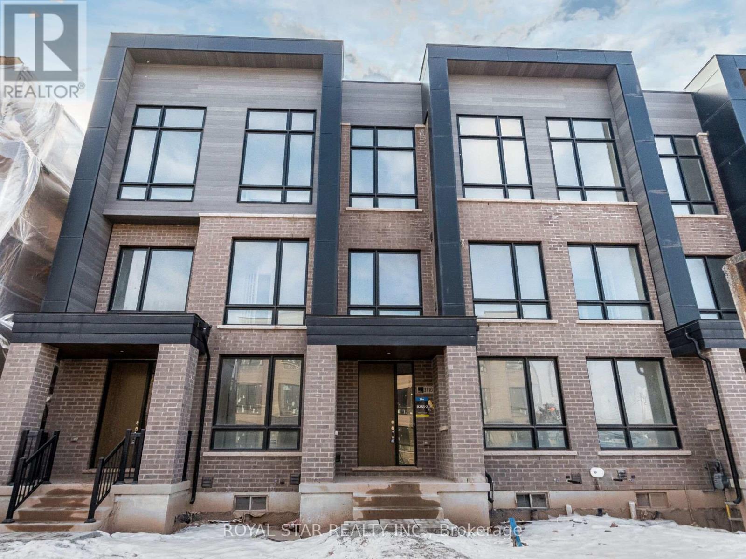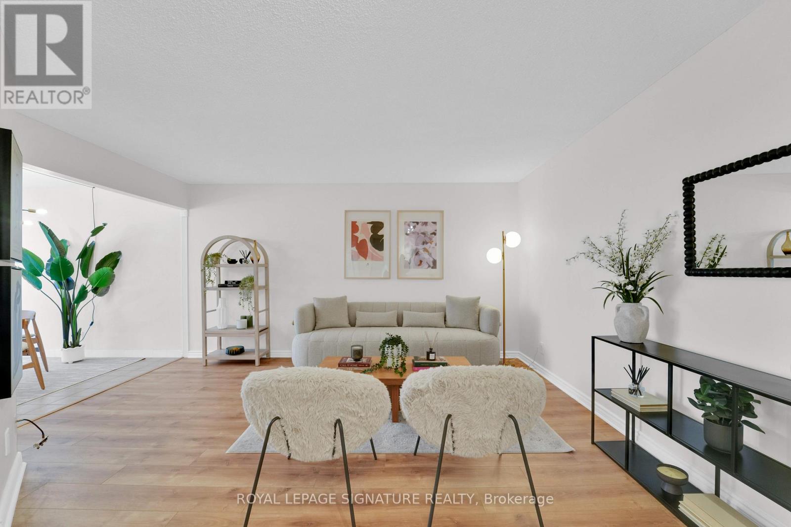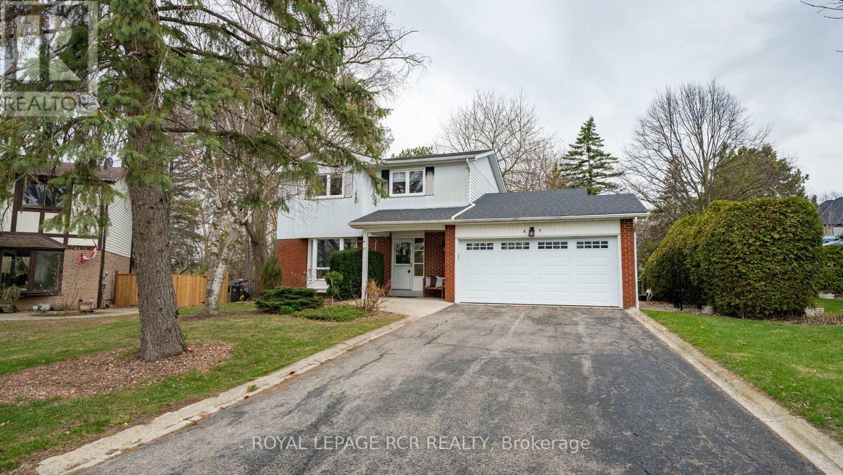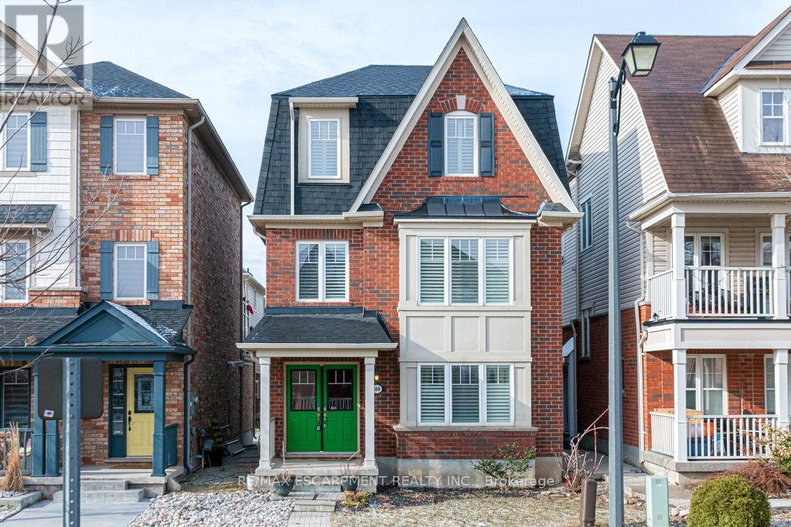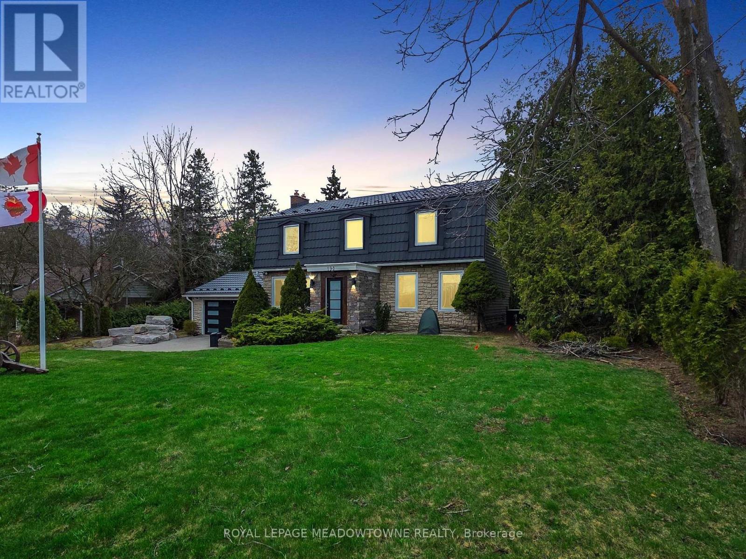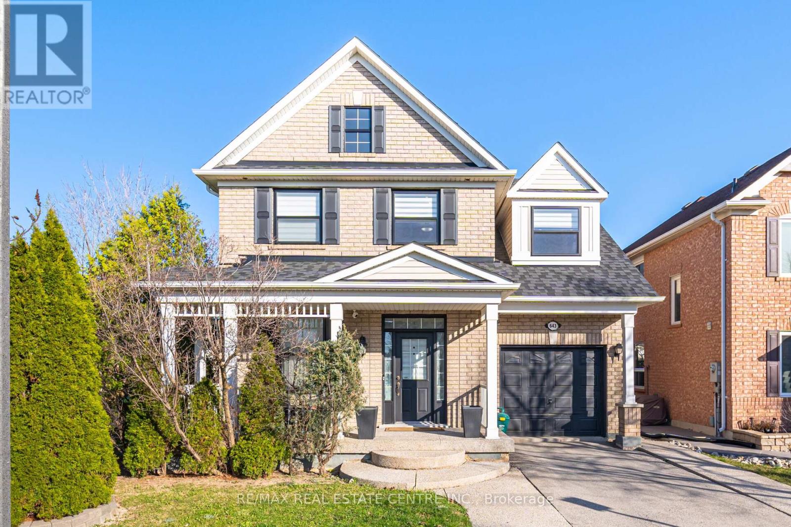1626 Park Royale Boulevard
Mississauga, Ontario
This beautifully upgraded home offers a perfect combination of modern comfort, functional design, and quality craftsmanship, making it ideal for families or multi-generational living. Recent mechanical updates include a high-efficiency furnace, upgraded air conditioning unit, and a tankless water heater, providing energy efficiency and consistent comfort throughout the seasons. The main level has been fully transformed with a custom open-concept kitchen that includes a dual fuel stove with gas and electric capabilities, a built-in microwave, range hood fan, fridge, dishwasher, and a newly installed gas line to support the upgraded cooking setup. The upper level features three spacious bedrooms and a fully renovated four-piece bathroom with modern finishes. The finished lower level has been converted into a complete self-contained suite, including a bedroom with a walk-in closet and a full kitchen with an electric cooktop, fridge, microwave, range hood fan, high-end kitchen sink, and cabinetry. A newly added three-piece bathroom, along with a washer and dryer, makes this level ideal for extended family or rental potential. Outdoor living is just as thoughtfully enhanced. The property includes a large metal gazebo with curtain, a pergola with top cover, a charcoal grill, two resin garden sheds, and one wooden shed. Fence-mounted solar lighting and stand column solar lights add ambiance and functionality to the yard. This home combines practical upgrades with welcoming living spaces both indoors and out, making it a rare opportunity in today's market. 2,036 fin.sq.ft total. (id:26049)
37 Fairlin Drive
Toronto, Ontario
Endless Potential in a Prime Location! Yes, endless potential awaits in this solid brick bungalow, ideally located in one of Etobicoke's most sought-after neighborhoods. Offering three bedrooms and two bathrooms, this home features a finished basement with a separate entrance and an attached garage, perfect for rental income or multigenerational living. This home invites you to live on a quiet tree lined entrance to a Cul De Sac in central Etobicoke! The property sits on a generous lot, providing ample space to add a garden suite and create even more income potential. Whether you're looking to renovate, invest, or build your custom dream home, this property is a rare opportunity in a high-value community surrounded by multi-million dollar homes. The home is equipped with a high-efficiency furnace, an AC system, an owned water heater, an attached garage, and a roof that was replaced in 2016. There are no flooding or water issues, offering peace of mind to future owners. Located within walking distance to Kipling Station and public transit, with easy access to top schools, shopping, highways, and amenities, this location offers the perfect blend of city convenience and suburban charme. Don't miss your chance to transform this property and make your mark in the heart of Etobicoke. Bring your offer today, before it's too late! Seller is eager to sell!!! (id:26049)
7 - 76 River Drive
Halton Hills, Ontario
Introducing a very rare offering to own a spectacular executive townhome positioned in the exclusive enclave of Georgetown Estates perfect for those searching for a turn key lifestyle. Beautifully renovated throughout, this luxurious home showcases 3 bedrooms and 4 baths and offers 1,380 square feet of sophisticated finishes in an open concept layout. Supplementary space can be discovered in the finished walk-out lower level highlighting a recreation room with cozy gas fireplace and 2 piece bath. Front foyer welcomes you into the main level introducing an abundance of natural sunlight through large windows that highlight the gorgeous hardwood flooring. Living room, sitting at the rear of the home, features crown moulding, pot lights and a walk-out to a secluded, lovingly landscaped rear yard and patio. The magnificent and pristine kitchen has been completely modernized by Silverwood Kitchens and features built-in Bosch appliances and a wealth of cabinet and counter space. On the second level you will be greeted with 3 spacious bedrooms including a primary bedroom with bay window, walk-in closet and striking 4 piece ensuite bath with separate shower and exquisite soaker tub. The level is complete with a 4 piece bath and laundry facilities for added accessibility. Fully finished walk-out basement is wonderful for entertaining and relaxation. Enjoy resort-like living in the city, steps to Glen Williams and the Credit River. Meticulous and professionally landscaped grounds include a heated inground swimming pool exclusive to residents. Perfect location and effortless access to shopping and local amenities. Move in and relish maintenance free living! (id:26049)
69 - 915 Inverhouse Drive
Mississauga, Ontario
Beautifully Renovated Executive Townhome On A Ravine And Greenbelt Lot, Set In Prestigious Clarkson Neighbourhood. 3 Bedrooms Plus 3 Full Washrooms. Features Hardwood Floors, Family Size Kitchen, Breakfast Area, With Large Dining Room, And Stainless-Steel Appliances. Ground-Level Option Of Recreation Or Office Room Walk-Out Deck With A Private Scenic View Backing Onto The Ravine. Complex Features A Outdoor Swimming Pool, Playground And Basketball Court Walking Distance From Clarkson Go Train, Parks, Schools, And Lake. Easy Access To Qew & 403. (id:26049)
27 Lasby Lane
Halton Hills, Ontario
Welcome to 27 Lasby Lane, a beautifully updated 3 bedroom, 3 bath home that perfectly combines modern living with natural tranquility. This charming residence backs onto a large wooded lot, providing a serene backdrop for relaxation. Imagine sipping your morning coffee on the spacious back deck, listening to the soothing sounds of the pond and watching the birds in your quiet, peaceful backyard. The heart of the home is the updated kitchen featuring new sleek stainless steel appliances that make cooking a delight. The open layout leads to a cozy living room, complete with a brand new electric fireplace, and an elegant dining room - ideal for entertaining family and friends. Upstairs, you'll find 3 spacious bedrooms adorned with new, gleaming hardwood floors, ensuring comfort and style in every corner. Freshly painted throughout, this home boasts new doors, hardware and stylish light fixtures that enhance its contemporary charm. The professionally finished basement expands your living space, complete with pot lights and a newly added 3 pc bathroom, making it perfect for guests or family activities. The laundry room is conveniently located in the basement, along with a cold cellar for added storage. Additional highlights include a new door providing access to the garage, ensuring ease and convenience for your daily routines. Don't miss your chance to own this idyllic home at 27 Lasby Lane, where comfort meets nature. Schedule your visit today and discover the perfect sanctuary for you and your family! ** This is a linked property.** (id:26049)
1308 Alexandra Avenue
Mississauga, Ontario
Welcome to this beautifully updated 3-bedroom raised bungalow nestled in the heart of Lakeview, Mississauga. Offering over 2600 sq ft of living space. Freshly painted and featuring brand new hardwood floors on the main level, this home offers a warm and modern feel from the moment you step inside. The spacious primary bedroom is spacious and the perfect sanctuary, the bathroom has been tastefully updated with contemporary finishes. The lower level boasts a separate entrance, ideal for extended family living or potential rental income. It includes a full bathroom and a relaxing sauna perfect for unwinding at the end of the day. Numerous other updates have been completed in recent years including an updated electric panel, making this home move-in ready. Located in a family-friendly neighbourhood with easy access to schools, parks, transit, and the lake, this is a great opportunity to own in one of Mississauga's most desirable communities. (id:26049)
2458 Martin Court
Burlington, Ontario
Enjoy This Upgraded Semi-Detached Sitting on A Cul-de-sac In a Quiet & Friendly Neighborhood. This Fully Renovated Open Concept Home with 1800+ Sq ft of Living Space Is Move-In Ready and Boasts A Brand New Kitchen with Quartz Countertop & Brand-New Stainless-Steel Appliances, New Engineered Hardwood Flooring Throughout. $45K Spent On Upgrades. A Truly Lifestyle Location with An Oversized Yard Boasting Mature Trees. The Bright, Sun-Lit Living Room Features A Large Bay Window for Loads Of Natural Light with Dining Area Walk-out To Patio. Generous Size Bedrooms with Storage Space. Professionally Finished Basement with Entertainment Area & Upgraded Full Bath. Potential to Covert the Basement Into an In-Law Suite. 3 Car Parking On the Driveway. Driveway can be Easily Extended. Location Minutes to The Lake, Parks and Trails. Close To All Amenities with Quick Highway Access To The 407 And QEW. (id:26049)
Unit 1 - 7406 Darcel Avenue E
Mississauga, Ontario
Attention First Time Buyers : Welcome to END UNIT # 1, 7406 Darcel Ave: Immaculately Kept : 3 + 1 Bed , 3 Bath Townhouse Like a Semi !! -New Updated Spacious Eat-in Kitchen with Separate Dining Area, Walk out Patio leading to Large Spacious Pvt Yard, Large Living Room with Large Windows, New Paint, New Pot Lights. Upstairs 3 Large Bedrooms, 4 Pc, with Lots of Closet Space. Fully Finished Basement, W/ Huge 1 Bedroom, Can Be converted to 2 BR, 3Pc Newly Renovated Washroom, Roughin Kitchen, Single Car Garage and more. 5 Minutes to Go Train, 1 Minute to Community Center & Schools, Westwood Mall, All Banks, Public Transit, and Woodbine Horse Races, Hwy 427, Places Of Worship. Must See!! Sellers Motivated and Flexible. Don't Miss it!! (id:26049)
1333 Wateska Boulevard
Mississauga, Ontario
This Exceptional Estate Exemplifies Refined Sophistication, Presenting A Stunning Custom-Renored Bungalow Located In A Peaceful Cul-De-Sac Within The Prestigious Lorne Park Area, Offering Unparalleled Seclusion And Calm, With A Spacious Open-Concept Design, Characterized By Soaring Cathedral Ceilings, Profuse Natural Light, And A Grand Two-Sided Fireplace, Accompanied By A Cutting-Edge Modern Kitchen, Replete With A Spacious Island, Ideal For Opulent Entertaining, As The Lower Level's Warm Gas Fireplace Creates A Cozy Family Atmosphere, Effortlessly Linking To The Resplendent Garden Retreat, Featuring A Breathtaking Saltwater Inground Pool, Luxurious Spa Tub, Exquisite Water Feature, And An Array Of Upscale Amenities, Including An Outdoor Fire Pit, Elegant Patio, Refreshing Outdoor Shower, And Strategically Placed Outdoor Security Lights, Along With An Underground Rogers Internet Connection For Seamless Connectivity, An Outdoor Sump Pump For Efficient Garden Maintenance, An Interlocking Driveway, Beautiful Landscaping With Exquisite Perennial Plants, Soft Lighting For The Interlocking And Charming Accents On The Balcony Stairs, Following Extensive Besment Renovations That Have Yielded A State-Of-The-Art Kitchen, Modernized Laundry Facilities, And A Finished Basement Floor, Resulting In A Sumptuous Living Experience Geared Towards Discerning Homeowners. (id:26049)
36 Dorchester Drive
Brampton, Ontario
Welcome to 36 Dorchester Drive in Desirable Southgate Area of Brampton Close to GO STATION Location 60' x 120' Deep Corner Lot Features Large Front Porch Leads to Spacious Foyer Functional Layout Full of Natural Light...Main Floor Features Extra Spacious Living Room Overlooks to Manicured Front Yard Through Large Picture Window...Formal Dining Room Perfect for Family Gathering...Large Beautiful Upgraded Eat in Kitchen is a Chef's Delight with Granite Counter Top with Breakfast Bar...Beautiful Privately Fenced (2021) Backyard with Large Deck Perfect for Summer BBQs with Family and Friends...Manicured Garden Area with Perfect Balance of Grass for Relaxing Summer or Simply Enjoy Fresh Air on your Private Oasis...4 Generous Size Bedrooms...Primary Bedroom with 3 PC Ensuite...3 Washrooms...Finished Basement with Huge Rec Room Perfect for Relaxation and Indoor Entertainment...Large Laundry Area with lots of Storage Space with Lots of Potential...Double Car Garage with 4 Parking on Driveway...Upgrades Include: Fence (2021); AC (2020); Furnace (2020); Windows (2021); Roof (2017)...The Located is Unbeatable Close to Schools, Hwy 407/410, Public Transit, Parks, Grocery and Much More...Ready to Move in Beautiful Home in Fantastic Neighbourhood (id:26049)
4 Mcmurchy Avenue S
Brampton, Ontario
Beautiful Detached House With 3 Separate units**Main Floor Features Kitchen, Living, 2 Bdrms and 3 pc Bath, Laundry**2nd Floor features Kitchen, Living, bdrm and 3pc bath**Basement W/Separate Entrance features kitchen, Laundry and living/bdrm**In High Demand Old Downtown Brampton**Set On A 40 Ft Lot With Large Front Yard with lots of parking & Mature Trees**Laminate Floors**Great Location Close To Transit, Shops, Schools, Government Offices, Memorial Park, Hospital, Rose Theatre & More**Will Make A Great Investment Property or single family home main and upper level with bsmt income**Motivated Seller** (id:26049)
32 Rowland Street
Brampton, Ontario
Welcome To 32 Rowland Street, Nestled In The Heart Of The Family-Friendly Fletcher's Meadow Community. This Highly Sought-After Neighbourhood Offers The Perfect Balance Of Suburban Comfort And Urban Convenience Just Moments From Schools, Parks, Public Transit, Community Centres, And Shopping Plazas. The Home Features A Charming Brick Exterior, An Extended Driveway, And A Fully Fenced Backyard With Beautiful Interlocking Ideal For Outdoor Gatherings And Family Enjoyment. Direct Garage Access Adds Everyday Practicality. Inside, This Well-maintained 3+1 Bedroom, 4-bathroom Home Offers A Spacious And Functional Layout. The Main Floor Boasts Hardwood Flooring In The Living And Dining Rooms, While The Modern Kitchen Includes A Backsplash, Breakfast Bar And Walkout To The Backyard. Elegant Oak Stairs Lead To The Second Level, Where You'll Find Convenient Upper-Floor Laundry And A Generous Primary Bedroom Complete With A Walk-In Closet And Private Ensuite Featuring A Soaker Tub And Separate Shower. The Finished Basement Extends Your Living Space With Laminate Flooring, A Large Recreation Area, An Additional Room And A Full 3-piece Bathroom With A Second Soaker Tub Ideal For Extended Family Or Guests. This Move-in-ready Home Is Located In A Vibrant, Convenient Setting, An Absolute Must-See! (id:26049)
503 - 405 Dundas Street
Oakville, Ontario
Stunning 2-bedroom + Den, 2 Full Bath condo in the heart of Oakville! This bright and spacious suite features a modern open-concept layout with a sleek kitchen, stainless steel appliances, and a private balcony perfect for relaxing or entertaining. The den offers the ideal space for a home office or guest area. Includes 1 underground parking spot for your convenience. Enjoy resort-style amenities including a 24-hour concierge, lounge & game room, and a fully equipped fitness studio. Located just minutes from Hwy 407 & 403, top-rated schools, shopping, restaurants, parks, recreational facilities, and the Oakville Trafalgar Hospital. This location truly has it all! (id:26049)
Unit 4 - 4017 Hickory Drive
Mississauga, Ontario
Modern Condo Townhome in Prime Mississauga Location! Welcome to this stylish & contemporary condo townhome, perfectly situated in one of Mississauga's most desirable neighbourhoods. This lovely unit offers a fantastic blend of comfort, design & convenience. Enjoy your own private rooftop terrace, perfect for relaxing or entertaining. Inside, features quartz countertops in the Kitchen & upper level bathroom. Laminate flooring & 9ft smooth ceiling throughout the living, dining, & kitchen areas. The 13x13 ceramic tiles in the bathrooms & foyer add a touch of elegance, while the upgraded railing & laminate in the upstairs hallway provide a modern feel. The natural finish staircase leads you to cozy, carpeted bedrooms, that are cozy and functional. Located just 20 minutes from Downtown Toronto, & mere minutes to shopping centres & major highways, this home offers unbeatable convenience. Don't miss your chance to own a stunning home in a fantastic location! (id:26049)
3110 Meadowridge Drive
Oakville, Ontario
Stunning....Brand New, Never Lived In, Freehold 4 Bedroom Townhouse, Truly A Masterpiece, Carrying All The Features Of A Detached House. Spent Over 100k On Upgrades With No Compromise On Quality. Nestled In The Prestigious Neighbourhood Of Joshua Creek Meadows In Oakville. This Modern Style Townhouse Welcomes You With Beautiful Bedroom And 4pc Bathroom On Ground Floor. Enter The 2nd Floor To Find Lavish Living/Dining Room, Family Room, Den. Soaring 10ft Ceiling On 2nd Floor And 9ft Ceiling On Ground & 3rd Floor, Unbelievable 12ft Ceiling In 2nd And 3rd Bedrooms, 8ft Doors On 2nd floor (Never Heard Before Features), Chef's Delight, Gourmet Kitchen Has Upgraded Quartz Island & Countertops, Beautiful Backsplash, S/S Appliances, Modern Chimney, Roof Touching Upgraded Heavy Cabinets, And Walk-In Pantry. 3rd Floor Greets You With Primary Bedroom Having Gorgeous 5pc Ensuite With Free Standing Tub, Frameless Glass Shower, Upgraded Quartz Counter With Double Sink. Also Find 2 More generous size Bedrooms with 12 ft. ceiling and another 4pc Bathroom. Huge Terrace on 2nd floor fulfills For Backyard And Enjoy Morning/Evening Tea On Another Terrace Outside Primary Bedroom. Oversized Windows Throughout Flood The House With Ample Amount Of Natural Light & Fresh Air. Double Car Garage Plus Two Covered Parking's Outside (Protected From Snow), Conduit For Vehicle Charger, Gas Line In Kitchen For Future Gas Stove & Water Line To Refrigerator. Unspoiled Basement Could Be An Option For Future Apartment. Laundry Is On Ground Floor. **EXTRAS** Close to Hwy 407/403/QEW & GO Station. Near Costco, Walmart, Longos, Shoppers, Banks, Dining, And Clothing Stores. Oakville Hospital 5 Minutes Away. Toronto Premium Outlets & Oakville Place 10 Mins Drive. Act Fast This Opportunity Wont Last! (id:26049)
1402 - 41 Markbrook Lane
Toronto, Ontario
Spacious and Sun-Filled 2-Bedroom, 2-Bathroom Unit with Parking in a Well-Managed Building. This newly renovated unit features stylish laminate flooring throughout and has been freshly painted from top to bottom. Enjoy a modern kitchen equipped with stainless steel appliances, new cabinetry, and brand-new light fixtures. Both bathrooms have been tastefully updated, and the generously sized bedrooms offer plenty of natural light. The primary bedroom includes a 4-piece ensuite for added comfort. Open-concept living and dining area create an airy space perfect for relaxing or entertaining. Low property taxes and maintenance fees make this an attractive choice for both end-users and investors. Amenities include a gym, indoor pool, sauna, squash court, party room, visitor parking, and 24-hour security. Ideally located steps to the TTC, and just minutes from major highways, York University, Humber & Seneca College, shopping, dining, parks, and the upcoming Finch West LRT station. (id:26049)
67 Birchview Crescent
Caledon, Ontario
Welcome Home to 67 Birchview Cres, located in Bolton North, perfectly situated on a premium pie-shaped lot, spanning up to 105.13 ft width in the yard! This well maintained home with so much to offer is sure to impress any Buyer. The home offers crown moulding, wainscotting, hardwood floors and high end finishes throughout. As you approach the home you are immediately greeted by mature trees, a long private driveway leading to the appealing covered front porch. Inside this home, pride of ownership exudes, with formal principle rooms, french doors leading to the Living Room featuring a lovely bay Window which fills the room with natural light and the formal Dining Room adjacent to the Kitchen provides the perfect space to entertain guest and host dinner parties. The spacious Kitchen offers a Breakfast Area and large picture window with lovely views of the picturesque Yard. Conveniently located adjacent to the Breakfast Area is the sunken Family Room with Fireplace and Walk-Out to the Yard, the perfect spot to get cozy and relax with the family. Enjoy the privacy of your Yard Oasis with great potential, mature trees and a garden shed. Ascend to the Second Level and you will find a lovely spacious Primary Bedroom with ample closet space, 3 additional sizeable bedrooms and a 4-piece main Washroom. The fully finished Lower Level offers a fun Recreation Room with Fireplace, a 3-piece Washroom, Utility Room, Laundry Room and plenty of storage. Located near schools, parks, just minutes from Hwy 50, and a short distance to Downtown Bolton you do not want to miss the opportunity to own and live in this beautiful home! (id:26049)
668 Sellers Path
Milton, Ontario
Welcome to this beautifully designed, low-maintenance home featuring four spacious bedrooms and four bathrooms. The main floor offers a convenient bedroom with an ensuite and a walk-in closet! Perfect for an office, guest suite or multi-generational living. The open concept living area is flooded with natural light, leading to a modern kitchen with an island, ample storage and walkout to a huge terrace. Upstairs, you'll find a luxurious primary suite with huge ensuite bathroom, plus two additional bedrooms, den and main bathroom. Enjoy the convenience of a two-car garage and the peace of mind that comes with a zero-maintenance lifestyle. Ideally located within walking distance to all amenities shopping, dining, schools and parks are just steps away. This is the easy life! You wont want to miss this one. RSA. (id:26049)
55 Trumpet Valley Boulevard
Brampton, Ontario
This well maintained, beautiful 4-Bedroom, 3-Bathroom home features a bright, airy dining space, an updated open-concept kitchen with eat-in area, with a walk-out to a beautifully finished backyard, perfect for those who love to entertain. Find comfort in 4 generous sized bedrooms, including a primary suite with its own ensuite bathroom. Enjoy the lovely low maintenance backyard, ideal for gatherings or quiet evenings and partially finished basement for extra living and entertaining space. Access to the garage from the house. Kitchen has been updated and the home has been freshly painted. Located in a family-friendly neighbourhood and minutes from schools, parks, shopping, and highways. Move in and enjoy! (id:26049)
39 Autumn Glen Circle
Toronto, Ontario
Step into this beautifully designed 3-bedroom home, Offering the ideal blend of style and functionality. With hard wood floor and tile throughout with a cozy fire place, This home is across the street from HUMBER COLLAGE. The spacious main level flows seamlessly into the deck perfect for entertaining or relaxing, Poured concrete in the backyard for low maintenance. A finished basement with an additional kitchen adds endless possibilities for extended family living or rental potential. Short walk to Humber College, Restaurants, Transit, Grocery Stores, Shopping, Highways and Hospitals. (id:26049)
190 Main Street S
Halton Hills, Ontario
A MUST SEE! Prime Real Estate, fully renovated property ,Hardwood floors, kitchen w heated floor, quartz counter top SS appliances pantry island with adjoining solarium w/walkout to partially covered deck with matured trees for total privacy. Above ground 50x10 feet top of the line swim spa(enjoy it all year)The upper level offers 4 bedrooms w/3 ensuite full washrooms w heated floors .Fully finished basement with bedroom and rec room . Direct garage access and large driveway w turnaround. Metal roof installed 2021 (50 y warranty) new foyer , fully insulated garage, EV connection,200 Amps panel ,attic insulation upgraded to R60 (id:26049)
413 - 1487 Maple Avenue
Milton, Ontario
Welcome to Maple Crossing, one of Milton's most desirable condo communities! This top-floor corner suite Cambridge model offers nearly 1,200 sq. ft. of bright, open-concept living space with 2 bedrooms and 2 full bathrooms. Featuring soaring 12-foot vaulted ceilings, light grey laminate flooring, and ceramic tile throughout, this well-maintained unit provides both style and functionality.Enjoy a spacious kitchen with ample cabinetry, a generous laundry room, and two private balconies perfect for morning coffee or evening relaxation. Included are two underground parking spaces and an exclusive-use storage locker for added convenience. The building offers a fantastic array of amenities, including a car wash bay, exercise room, gym, party/meeting room, visitor parking, and gas BBQs are permitted ideal for hosting and everyday living. Conveniently located at James Snow Parkway and Highway 401, you're close to transit, major shopping, banks, the library, the Milton Centre for the Arts, and the GO station. A rare opportunity to enjoy low-maintenance living in a prime location! (id:26049)
643 Hamilton Crescent
Milton, Ontario
This beautiful all brick Mattamy built corner lot Powell Model Just Under 2000 sq.ft has a large sought after layout and appealing open concept floor plan; perfect for growing families and ideal for anyone who loves to entertain. You will fall in love with the overall flow of this attractive family home situated on this bright corner lot. 9' ceilings on the Main floor, Gleaming hardwood floors throughout, Pot lights, Gas fireplace & media niche. Inviting front porch, spacious principle rooms and a fabulous eat-in kitchen with direct access to the spacious yard are just some of the great features of this home! This truly is the perfect space for both living & entertaining all year long! Fully finished basement with recreation space. Lots of Upgrades includes; New windows and modern windows blinds (2021), renovated master ensuite (2021), roof (2019), new counters & backsplash (2013) and stairs with iron pickets. Located across from Park and School with no sidewalk! Super location, close to all amenities, schools, shopping and highways. (id:26049)
5 - 3070 Thomas Street
Mississauga, Ontario
Fabulous location in the sought after community of Churchill Meadows. Freshly renovated, just grab your stuff and move in! Perfect for first time buyers! Freshly painted, new carpets, new kitchen cabinets, some new appliances and new quartz countertops. Beautifully maintained and ready for a new owner! Main floor features open plan layout with eat-in kitchen and lots of light, perfect place for hanging out with family or entertaining. Small outdoor area ideal for summer BBQ's right off of the kitchen! The lower level features a great size primary bedroom with lots of closet space and a generously sized second bedroom. Well-maintained complex with inviting grounds, lots of visitor parking and kids play area. (id:26049)

