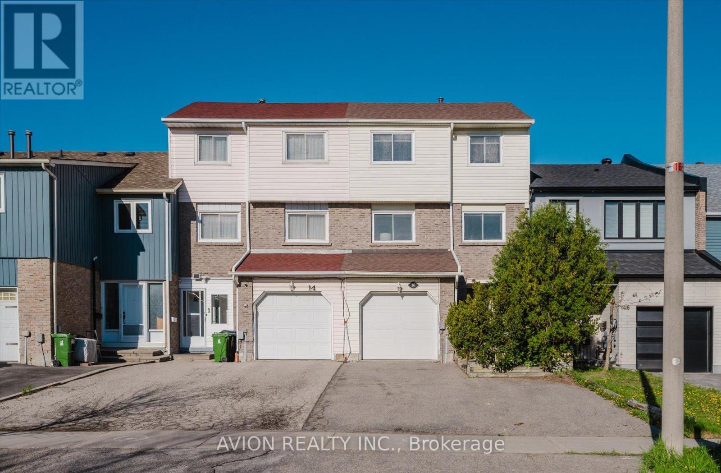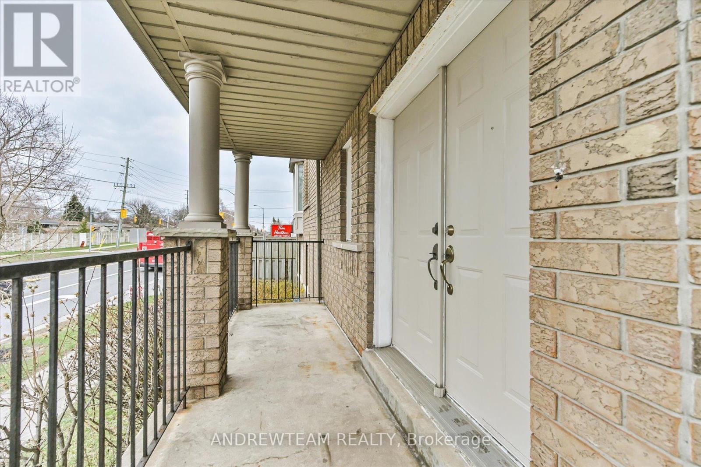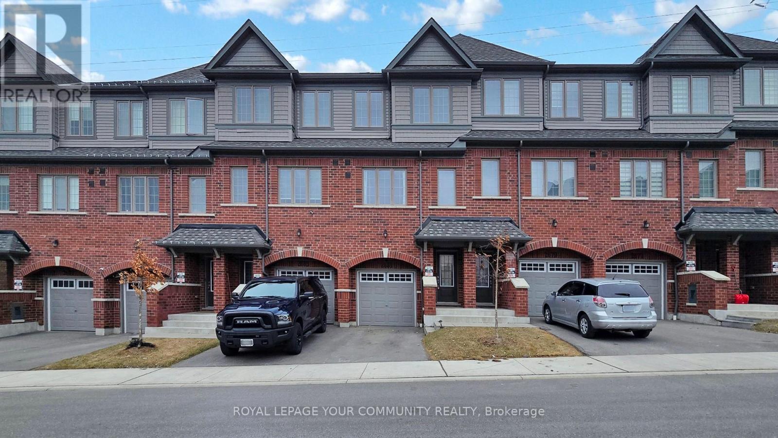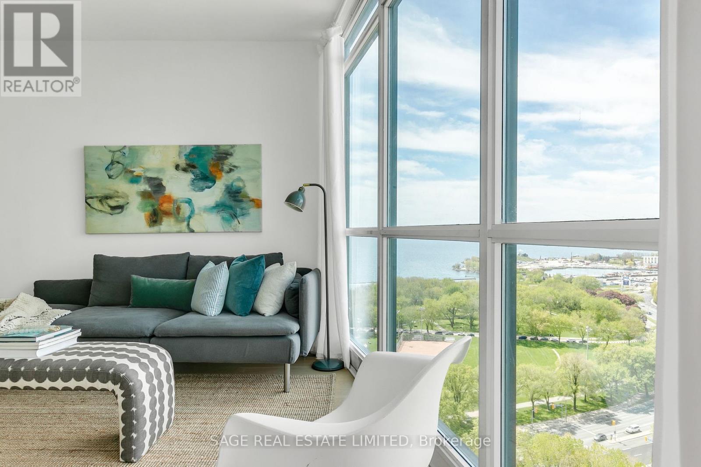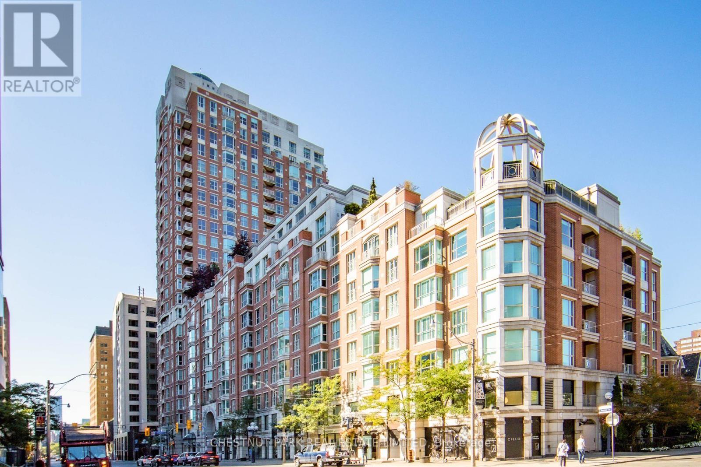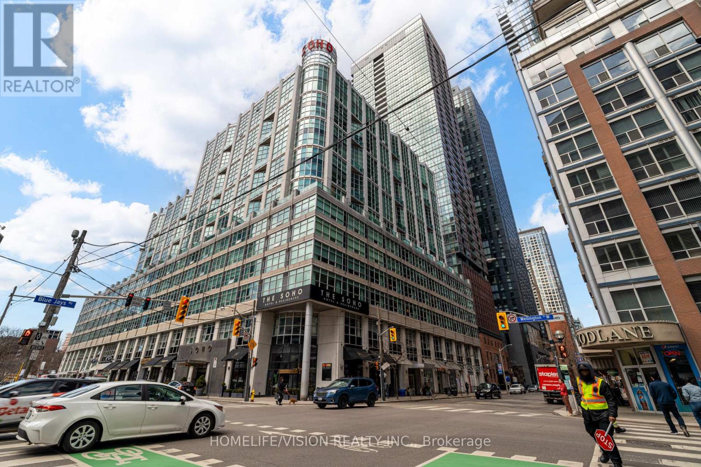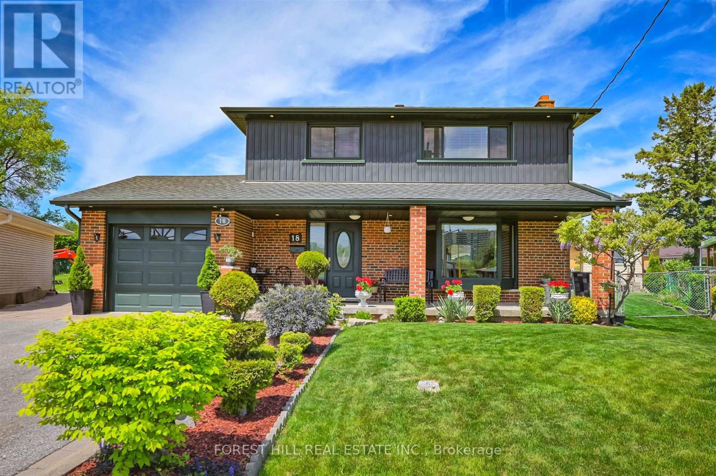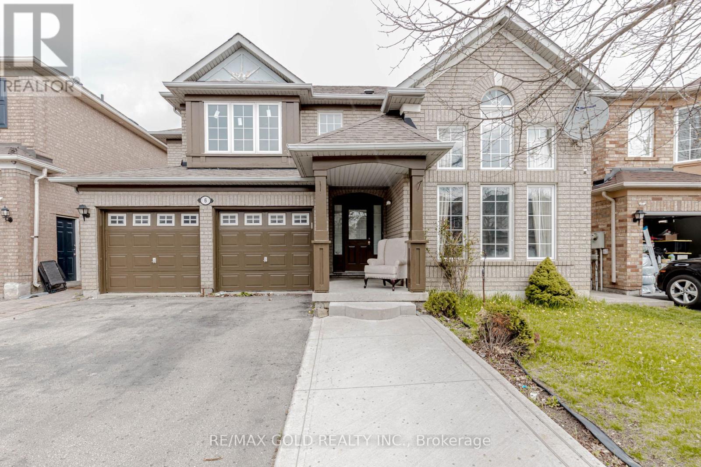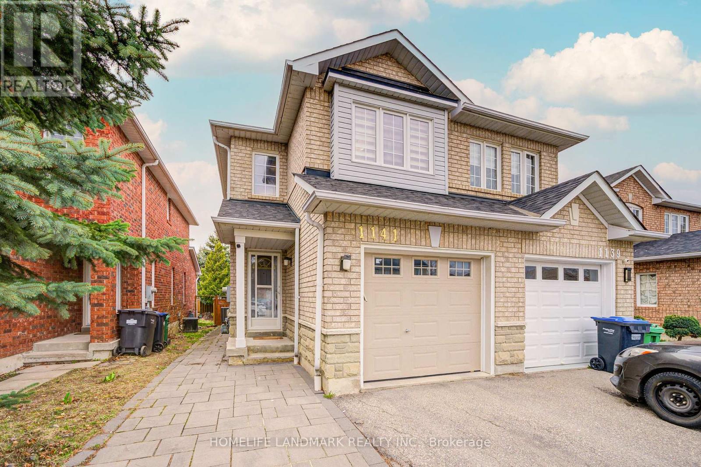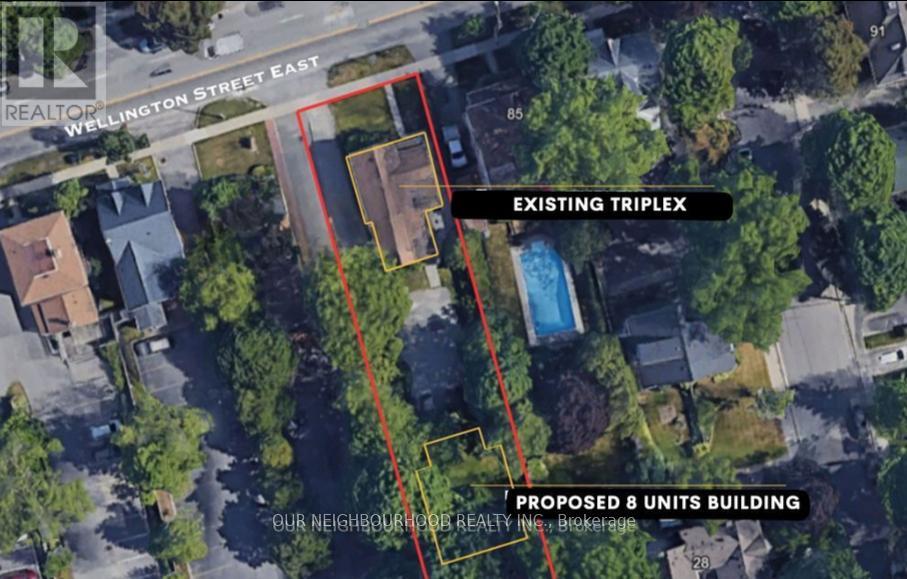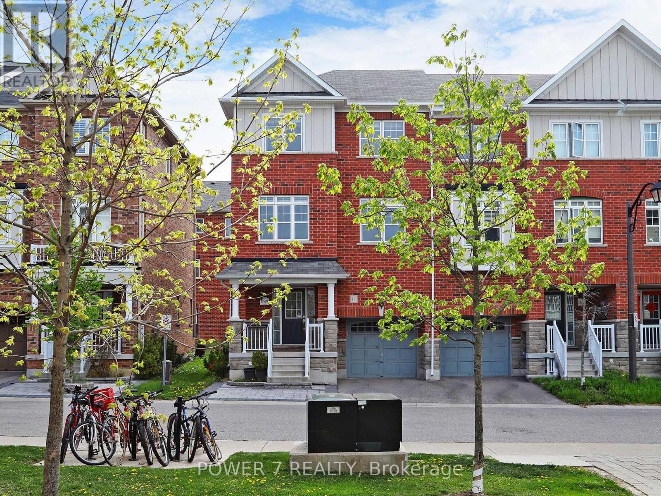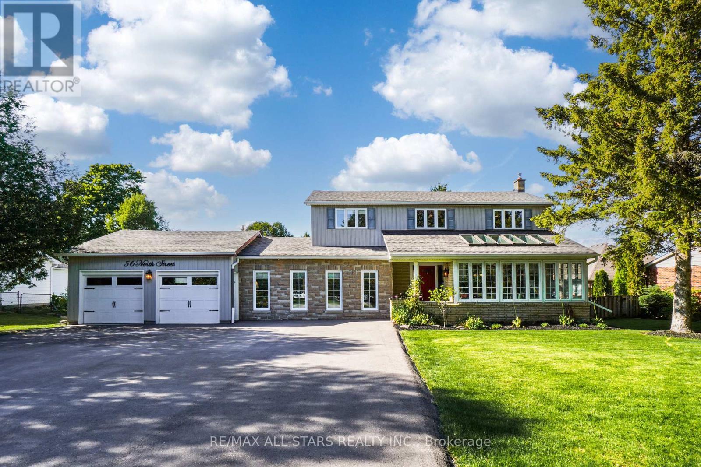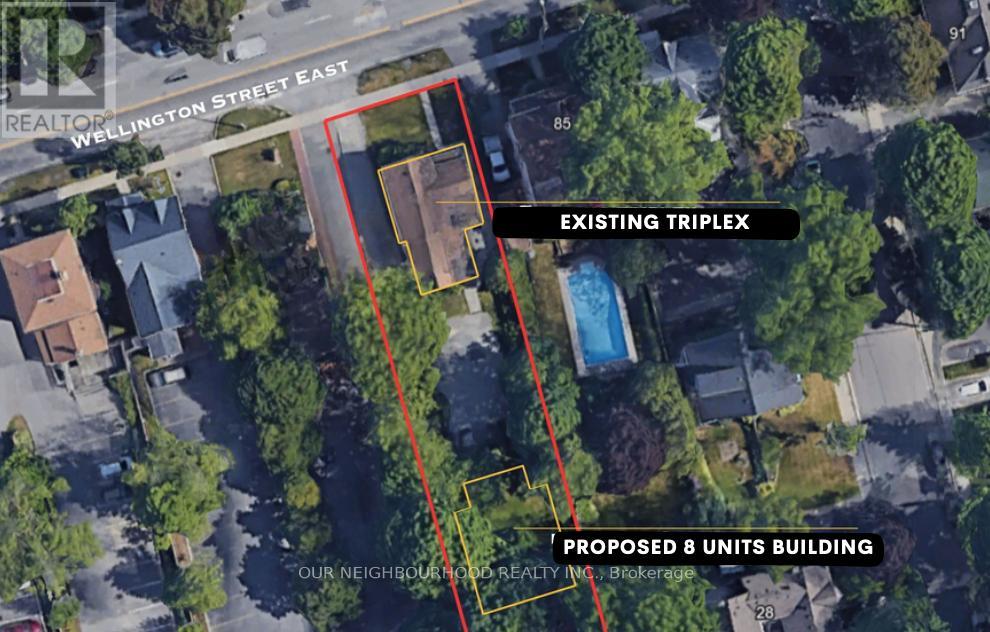16 Glencoyne Crescent
Toronto, Ontario
Welcome to your dream home in Steeles! This 3+1 bedroom property features a range of modern upgrades and stylish finishes, including a 2025 full renovation with brand-new light fixtures and upgraded finishes throughout. Key improvements include 2021 laminate flooring and staircase (excluding 2nd and 3rd bedrooms), a new AC condenser unit, a new west side roof, and new main bedroom windows. In 2022, the kitchen was fully renovated with new flooring, backsplash, cabinets, sink, countertop, and appliances. Additional 2022 upgrades include new ceramic flooring in the foyer, a new entryway closet door, and renovated powder room and main washroom. Conveniently located near the top-ranking Dr. Norman Bethune High School, parks, plazas, restaurants, and TTC stations, with quick access to Highways 404, 401, and 407 for easy commuting.Don't miss this opportunity to own a spacious, upgraded home in a highly sought-after neighbourhood! (id:26049)
1 - 1075 Ellesmere Road
Toronto, Ontario
Welcome to this bright and spacious corner-lot home, filled with natural light and offering excellent potential for both family living and rental income. Perfectly suited for homeowners and investors alike. Located in a super convenient area just steps from subway Line 3 with direct access to Kennedy TTC and GO Station, plus quick access to Hwy 401. Enjoy walking distance to coffee shops, restaurants, and supermarkets. Only 10 minutes walk to Birkdale Ravine, where trails, a peaceful creek, and local wildlife provide a refreshing escape into nature. Residents benefit from amenities such as visitor parking, Attic insulation 2019, Fiberglass porch column 2021, Heat pump AC 2023, Range hood 2020, Washer 2020, Dryer 2022, $125 maintenance fee per month, Separate entrance to basement from back yard. (id:26049)
35 - 2681 Magdalen Path
Oshawa, Ontario
BEST VALUE!* Rarely Lived in this Absolutely Gorgeous Townhome in an Unbeatable Community of Windfield Farms* First-Time-Home-Buyers and Investor's Dream Home* Generously Proportioned Layout Offering 4 Bedrooms* 9' Smooth Ceiling on the Liv/Din. and Kitchen Areas* Massive Living Room W/Out to Balcony* Open Concept Kitchen W/Granite Counters and Breakfast Bar* Generous Size Dining Room for Entertaining* Receives Ample Sunlight Throughout the Day, Filling the Living Space and Bedrooms W/Natural Light, Resulting in Potential Energy Savings* Ground Level Family/living Room W/out to Back Yard and Offers Convenient Access to Garage* Extra Storage Area in Garage* Walking Distance to All Amenities* Situated in a Fast Growing Community in Northern Oshawa, Located Near UOIT and Durham College, Brand New Establishment, Steps Away Costco, Restaurants, Coffee Shops and Many More in the Area*. (id:26049)
2310 - 219 Fort York Boulevard
Toronto, Ontario
Welcome to 2310 at the Aquarius, this completely renovated breathtaking unit features no expense spared renovations with some of the most incredible views in the city. The kitchen re-built with new cabinetry, gorgeous quartz countertops & backsplash complete with a waterfall edge, double undermount sink, faucet & track lighting. Light oak engineered wood flooring runs throughout the unit. The luxe 4pc bathroom has also been completely renovated top to bottom with clean, crisp finishes (new tub, sink, vanity & quartz countertops). Watch magical sunsets over the western city skyline, stunning views of Lake Ontario or watch the planes land at Billy Bishop through your floor to ceiling windows or tiled balcony. The Aquarius has fantastic amenities (rooftop deck overlooking the lake with hot tub, indoor pool, sauna & gym) and 24hr concierge making this condo one not to be missed. Exciting developments nearby - Ontario Place revitalization & the upcoming Hoverlink high-speed hovercraft connection Toronto to Niagara Falls in just 30 mins! Within walking distance to great transit, dog park, groceries, LCBO, Bentway/Fort York parks, Budweiser, BMO Field & Rogers Center, this refined residence offers value ideal for first-time buyers, discerning downsizers, or strategic investors. (id:26049)
3501 - 70 Temperance Street
Toronto, Ontario
Luxurious 35nd Floor - 2 Bedroom + Den - 2 Full Bath - In The Heart Of The Financial District W/ Stunning Unobstructed Northwest Views Of City Hall & Nathan Phillips Square. Bright And Excellent Layout W/ Modern Finishes. Freshly Painted. 9 Ft Ceilings. Contemporary Designer Kitchen And Bath. Amazing Amenities! Lounge, Movie Theatre, Fitness Centre, Yoga/Spin Studio, Golf Simulator, Indoor Party Room & Guest Suite. Center Of Downtown Financial District, Steps To Toronto Stock Exchange, The Path, Subway, Major Banks Head Office & Sick Kids Hospital. Walking Distance To Eaton Center, Shops & Subway.98 Walk Score. *Must See* (id:26049)
400 - 38 Avenue Road
Toronto, Ontario
Prime Yorkville. Rare southwest corner suite in the south tower of the prestigious Prince Arthur Residences - ideally positioned on the quieter side of the building, away from Avenue Rd traffic. This bright, split-bedroom layout offers 1,595 sq ft plus a private west-facing balcony with sunset views over Prince Arthur Ave. Each of the two bedrooms has its own ensuite bath, plus a powder room in foyer. Perfect for those downsizing from a house, the expansive open-concept living, dining, and family area provides exceptional entertaining space. Eat-in kitchen with built-in breakfast bar. Spacious primary bedroom features a 6-piece ensuite and large walk-in closet. Second bedroom features its own 3 piece ensuite bath. One of only four units in the building with this layout. Luxury amenities include 24-hour concierge, valet parking, porter service, gym, infrared sauna, two elegant party rooms, media/screening room, and outdoor lounge. Steps to Yorkville's top boutiques and restaurants, Whole Foods, the ROM, University of Toronto, hospitals, and the subway. For a better sense of the potential, refer to MLS# C4803683, the most recent sale of this floor plan, located just one floor below. (id:26049)
917 - 36 Blue Jays Way
Toronto, Ontario
Experience elevated downtown living at a sleek two-storey, 2-bedroom, 2-bathroom condo in the sought-after Soho Metropolitan Hotel, right in the heart of Toronto's Entertainment District. With approximately 900 sq ft of stylish living space, this unit features soaring floor-to-ceiling windows offering breathtaking southwest sunset views. Open-concept main floor with spacious living and dining areas, ideal for entertaining. The kitchen is outfitted with contemporary finishes and ample natural light. Two Private Bedrooms: Upstairs layout ensures privacy. Luxury Amenities: Access to hotel-style perks including an indoor pool, fully-equipped gym, rooftop deck/garden, party/recreation room, and 24-hour concierge/security. Prime Downtown Location: Steps to King West, the Financial District, Scotiabank Arena, TTC, top restaurants, nightlife, and cultural hotspots. Live at the intersection of comfort, convenience, and vibrant city energy ideal for professionals, couples, or investors. (id:26049)
1408 - 5 Michael Power Place
Toronto, Ontario
Discover this stunning 2-bedroom condo with a sought-after split layout and East exposure, perfectly situated in the heart of Islington Village! Bright and airy with floor-to-ceiling windows, this unit features an open-concept living and dining area and BRAND NEW Stainless Steel Appliances (Fridge, Stove, and microwave). Enjoy the convenience of a full-size laundry, a well-situated parking spot, and locker! Ideally located, youre just minutes from transit, including Islington Subway Station, as well as major highways (427/QEW/Gardiner/401). A short stroll takes you to shops, parks, dine-in and fast-food restaurants, and more, offering a lifestyle of unparalleled convenience. This well-maintained building boasts a host of amenities, including a gym, large party room, visitor parking, and recently renovated common areas with upgraded hallways, doors, and security systems. Whether you're looking for modern comfort or a vibrant neighborhood, this condo delivers on all fronts. (id:26049)
18 Kinnie Court
Toronto, Ontario
Solid 2-Storey Brick Home with Built-in Garage on a Large Pie Shaped Lot! Well Maintained By The Same Family For Over 40 Years. Modern Crisp White Kitchen, Featuring Plenty of Cabinetry, Stainless Steel Appliances, Granite Counters, Tile Backsplash, Under-Cabinet Lighting, and Opens to the Dining Room - Great for Family Meals and Entertaining! Separate Formal Living Room with a Bay Window, Pot Lights and Crown Moulding. The Second Floor Features, Four Well Sized Bedrooms and a 4Pc Bathroom. In the Basement, a Large Open Recreation Room and Second Full Kitchen, as well as a Laundry Room Equipped with a Double Stainless Steel Sink. Manicured Front and Backyard with Large Stone Patio with Gazebo and Garden Shed. A True Family Home On a Quiet Cul De Sac (id:26049)
27 Morris Court
Brampton, Ontario
ABSOLUTLY STUNNING CUSTOM BUILT 9200 SQ.FT. AS PER DRAWINGS. BUILT ON 2.07 ACRE ESTATE LOT, EXTERIOR STONE AND PRECAST STUCCO. CITY WATER AND SEWER. SPICE KITCHEN WITH B/I STOVE, MICROWAVE, GAS COOKTOP & STAINLESS STEEL REFRIGERATOR. FAMILY SIZE MAIN KITCHEN, FAMILY ROOM WITH OPEN CONCEPT AND OPEN TO ABOVE CEILING, FORMAL DINING ROOM AND LIVING ROOM HAVE WAFFLE CEILINGS. MASTER BEDROOM HAS COFFERED CEILING, POT LIGHTS 14FT. HIGH CEILING, ELECTRIC FIREPLACE, CLOSET ORGANISERS AND W/O TO BALCONY. HIS AND HER WALKIN CLOSET, SOAKER TUB. ON QUIET COURT LOCATION. VERY LONG PAVED DRIVEWAY. VERY LARGE MODERN BILLO STONE INTERLOCKING PATIO. SEPARATE ENTRANCE TO BASEMENT PLUS WALK UP TO THE PATIO. CROWN MOULDINGS THROUGOUT, POT LIGHTS, WAIN SCOTTING, SCARLET O'HARA SEE THROUGH STAIRCASE WITH GLASS RAILINGS. ADVERTISE WITH LISTING BROKERAGE PERMISSION ONLY. (id:26049)
20 Hatfield Crescent
Toronto, Ontario
Discover the home of your dreams with this charming detached property, offering 3+2bedrooms in a quiet, family-friendly neighborhood in Etobicoke. The open-concept living space seamlessly flows into a bright and spacious kitchen and breakfast area, perfect for both everyday living and entertaining. The brand new in-law suite in the basement provides additional living space or extra income potential!! The large private yard features a gazebo, matured trees and a garden shed, creating your own personal oasis, ideal for family gatherings. As a bonus, the large garage includes a fully powered and insulated guest suite or 'man cave.' Additional upgrades include brand new insulation in attic, freshly painted, pot lights and hardwood flooring throughout. Conveniently located just seconds from major highways, including the 401, 427, and 27. Seconds away to major retailers like Costco and Walmart, schools (including French immersion), parks, and a wide range of other amenities, making it perfect for families and professionals alike. (id:26049)
6 Wonder Way
Brampton, Ontario
Mattamy Built Home In Beautiful Vales Of Castlemore Area 2500 Square feet House, No Side Walk, Six Car Parking, Interlock Walkway , Cathedral Ceiling, Large Windows, Large Size Rooms Lot Of Upgrading ,New Granite Countertop Ceramic Back Splash, Large Pantry In Kitchen ,Open Concept Family Room With Facelift Fireplace Up to Ceiling With Pot Lights And Bay Window, New Hardwood Flooring In Family And Living Room ,New Paint All Over Main Floor Laundry . (id:26049)
1141 Foxglove Place
Mississauga, Ontario
Welcome To This Unparalleled Beautifully Renovated Semi-Detached House. Discover This 3 +1Bedroom, 3.5 Bathroom with Fully Finished Basement Home has Trendy Interior Features, Close to 1500 Sqf, It Characterized by Shiny Marble Statuario Look Porcelain Tile in The Bright Modern Kitchen and Foyer Which Can Access to Garage, Hardwood Flooring and Striking Floating Build-in TV Shelf in The Living Room, Pot Lights and Crown Molding Throughout the Main Floor. Modern Functional Kitchen with High-end SS Appliances, Upgraded Cabinets and Large Quartz Countertop Provides Ample Workspace, Dedicated Storage That Facilitates Efficient and Enjoyable Cooking. The Upgraded Wood Handrails/Wrought Iron Balusters and Staircases Leading to 2nd Floor Which Neutral Color Laminate Flooring Are Thought out. Second Level is Completed with One High Ceiling Bedroom, One Bedroom w/3-Pieces Semi-Ensuite Bathroom and The Spacious Immaculate 4-PiecesEnsuite Primary Bedroom with His & Her Closets. Fully Finished Basement Has a 3-Pieces Ensuite Bedroom Provides Extra Living and Entertaining Space. This Charming Home is Situated at One of The Most Ideal Locations of Mississauga, Close to Heartland Town Centre,5 minutes to Highway 403 and 8 minutes to Highway 401,Braeben Golf Course, Minutes Drives to Square One and More. (id:26049)
423 - 2720 Dundas Street W
Toronto, Ontario
Step into stylish urban living at Junction House, located in the heart of Toronto's vibrant Junction neighbourhood. This boutique condo features a beautifully designed 1-bedroom residence with an open-concept layout and floor-to-ceiling windows that flood the space with natural light. Enjoy private moments or entertain guests on your balcony equipped with a gas-line BBQ. The shared rooftop patio adds a touch of luxury with its plush lounge chairs, additional BBQs, and cozy firepits. Junction House is equipped with a wide array of amenities, including a state-of-the-art gym, yoga studio, co-working space, and a pet-friendly rooftop area. It's ideally positioned just steps from High Park and the shopping diversity of the Stockyards, offering both outdoor activities and urban conveniences. Nearby trendy cafes, exceptional dining, and vibrant nightlife enhance the living experience, alongside essential transit links like the GO and UP Express.Junction House is more than just a place to live its a gateway to a dynamic lifestyle in one of Torontos most sought-after neighbourhoods. (id:26049)
81 Wellington Street E
Aurora, Ontario
Prime Investment Opportunity in the Heart of Aurora!Just a 2-minute walk to Aurora GO Station, this income-generating triplex sits on a massive 50.5 x 216.5 ft lot in one of Auroras most sought-after rental zones. The property features 4 bedrooms and 3 bathrooms, offering immediate cash flow while you pursue an exciting development opportunity.Zoned PDS4, this property allows for increased density, with concept drawings already in place to add 8 additional units in the spacious backyard. Located just minutes from Library Square, the Farmers Market, shops, and cafes, this is a commuters dream and a long-term investors goldmine.Already profitable with current rental income from the triplex, this property holds significant upside potential post-development. Whether you're looking to expand your portfolio or secure a high-demand rental in a growing area, this is a rare opportunity you don't want to miss! (id:26049)
2 Christman Court
Markham, Ontario
YOUR SEARCH IS OVER! Welcome to 2 Christman Court, walk-out prof. finished basement with new built in kitchen offers endless option for either extra income/or separate family members living space , the entire home is TOTALY RENOVATED$$$, Beautiful decor, a rare opportunity in the heart of Markham Village! Situated on a quiet, family-friendly court, this 3-bedroom, 3-bathroom , 3 skylights ,with lots of natural lights this home shines! sits on a premium oversized lot, offering privacy, space, and incredible potential. Located in one of Markham's most sought-after neighborhoods, this home is just minutes from Markville Mall, top-rated schools, parks, Markham Stouffville Hospital, grocery stores, and fantastic restaurants. The great size irreg. lot is a standout feature, offering endless possibilities, whether you're looking to extend, create an outdoor retreat, or simply enjoy the extra space. With its unbeatable location, quiet court setting, and exceptional lot size, 2 Christman Court is an opportunity not to be missed! First time on MLS. (id:26049)
19 Spiv Grove Way
Markham, Ontario
Ultra Premium End Unit Townhouse with Lots of Sun-Filled Windows Thru! *** Park-facing *** Lot Built by Greenpark Homes, 9 Foot Ceiling on Main Floor, Open Gourmet Kitchen With Upgraded Stainless Steel Kitchen Appliances, Breakfast Island Connecting With a Spacious Dining Room, Combined Living and Family Rooms, 3 Spacious Bedrooms upstairs with 2 & 1/2 Baths, Upgraded Stained Hardwood Staircase With Wrought Iron Pickets, Laminated Flooring Thru, Front Porch, Stone Front Lawn, New Paint Thru, Direct Access to Garage, TOP RANKED SCHOOL ZONE - BUR OAK Secondary School (Top 11 High School out of 746 High Schools)! Steps To Swan Lake & Trails, Minutes to Mount Joy Go Station, Markham Stouffville Hospital, Markham Main Street, Markham Museum, Grocery Shopping, Restaurants, Cafes, McDonalds, Bubble Tea Shops And All Other Amenities! (id:26049)
30 Pollock Avenue
Brock, Ontario
Welcome To This Beautiful 4 Bed 3 Bath Detached Home In Beaverton! This Gorgeous House Features A Huge Living Room Combined With Dining Room Big Enough For Large Family Gatherings, 4 Spacious Bedrooms, 3 Baths. Well Maintained, 9' Ceilings On Main Fl, Gleaming Hardwood On Main Fl. Upgraded Kitchen With Granite Countertop, Stone Backsplash. The Second Floor Offers A Primary Bedroom W/Walk-In Closet & 4pc Ensuite. 2nd, 3rd And 4th Bedrooms Contain Separate Closet. All Bedrooms Are In Good Size. A Massive Unspoiled Basement Space. Minutes To Schools, Park, Beach, Boating Area, Shopping, Golfing, Farms And All Amenities. This Home Is Perfect For Any Family Looking For Comfort And Style. Don't Miss Out On The Opportunity To Make This House Your Dream Home! A Must See!!! (id:26049)
56 North Street
Uxbridge, Ontario
Approximately $300,000 in premium upgrades set this home apart, featuring a show-stopping 20' x 20' Muskoka room (2024/25, $75K) with cathedral ceilings, wood walls, skylights, and a gas fireplace. A stunning three-season retreat filled with natural light! The custom-designed 20' x 30' heated, insulated workshop (2023, $120K) is truly one of a kind, built to the highest standards with heat and A/C, skylights, halogen lighting, a 2-pc bathroom, and designer finishes including a transom window and antique door. Perfect for a home-based business, studio, or future suite (buyer to verify). A private main-floor nanny/in-law suite with separate entrance, hardwood floors, stainless steel appliances, gas fireplace, 4-pc bath, in-suite laundry, and a walk-out to a sunny south-facing deck offers ideal space for extended family, guests, or potential income. This beautifully upgraded 5-bed, 5-bath home offers over 3,000 sq. ft. of finished living space with an open-concept eat-in kitchen featuring vaulted ceilings, skylights, large island, and a cozy Franklin gas stove with stone surround. Custom lighting, crown moulding, and wainscoting add charm throughout. Upstairs features four spacious bedrooms including a serene primary suite with a fully renovated 5-piece ensuite. The finished basement offers a bright rec room with above-grade windows and pot lights. Outside, enjoy a fully fenced backyard oasis with an 8' x 19' Swim Spa (2023, $66K), hot tub, gas BBQ hookup, and a solar-lit garden shed ($9K). Additional highlights include a new driveway (2023, $10K), upgraded electrical panel, Generac generator, and an attached 2-car garage with drive-through access and parking for 8. A rare, turn-key opportunity in a sought-after neighbourhood. (id:26049)
81 Wellington Street E
Aurora, Ontario
Prime Investment Opportunity in the Heart of Aurora!Just a 2-minute walk to Aurora GO Station, this income-generating triplex sits on a massive 50.5 x 216.5 ft lot in one of Auroras most sought-after rental zones. The property features 4 bedrooms and 3 bathrooms, offering immediate cash flow while you pursue an exciting development opportunity.Zoned PDS4, this property allows for increased density, with concept drawings already in place to add 8 additional units in the spacious backyard. Located just minutes from Library Square, the Farmers Market, shops, and cafes, this is a commuters dream and a long-term investors goldmine.Already profitable with current rental income from the triplex, this property holds significant upside potential post-development. Whether you're looking to expand your portfolio or secure a high-demand rental in a growing area, this is a rare opportunity you dont want to miss! (id:26049)
801 - 1435 Celebration Drive
Pickering, Ontario
Built by Chestnut Hill Developments, Universal City Three offers luxurious urban living in the heart of Pickering. Enjoy high-end amenities such as state-of-the-art fitness center, outdoor pool, outdoor terrace with BBQS, as well as a stylish party room with a full kitchen. This unit features open-concept design, floor-to-ceiling windows, stunning West exposure, with large balcony. Located near prestigious schools, parks, Pickering Town Centre, Pickering GO Station(25 minutes to Union Station) and easy access to HYW 401. With retail and commercial space son-site, this development presents a prime investment opportunity in a rapidly growing neighbourhood. Parking included! (id:26049)
1804 - 1435 Celebration Drive
Pickering, Ontario
Built by Chestnut Hill Developments, Universal City Three offers luxurious urban living in the heart of Pickering. Enjoy high-end amenities such as state-of-the-art fitness center, outdoor pool, rooftop terrace with BBQS, as well as a stylish party room with a full kitchen. This unit features open-concept design, floor-to-ceiling windows, stunning South East exposure, with wrap around balcony. Located near prestigious schools, parks, Pickering Town Centre, Pickering GO spaces on-site, this development presents a prime investment opportunity in a rapidly growing neighbourhood. Builder offering 2 YR VTB @ 1.99% with 30 YR amortization & 80% LTV. Offer on Builder's APS. Parking & Locker Included! (id:26049)
520 - 33 Frederick Todd Way
Toronto, Ontario
Welcome To Upper East Village! This beautiful and spacious corner 1 Bed + Den suite with a private balcony offers stylish, modern living in one of Toronto's most sought-after neighbourhoods. Nestled in Leaside's premier luxury condominium, this bright and airy unit features floor-to-ceiling windows, high-end finishes, and an intelligently designed layout perfect for both everyday living and entertaining. Located just steps to LRT Laird Station, TTC transit, Sunnybrook Park, top-rated schools, and popular destinations like The Home Depot, Canadian Tire, and an array of shops and restaurants. Whether you're commuting downtown or enjoying a local weekend stroll, everything you need is right at your doorstep. Residents enjoy world-class amenities including: 24-hour concierge,Indoor swimming pool, Cardio/weight training gym, Yoga studio, Outdoor lounge with fire pit & BBQ, Private dining room & party space, Pet wash station, Visitor parking. Ideally situated with quick access to the DVP, Sunnybrook Hospital, Aga Khan Museum, and Edwards Gardens, this unit offers the perfect blend of urban convenience and natural beauty. Don't miss your chance to live in one of Toronto's most desirable and connected communities! (id:26049)
904 - 150 Neptune Drive
Toronto, Ontario
Very Spacious 3 Bedroom Unit , Centrally Located In The GTA! Large Sunny Corner Unit In High Demand Building. Modern Gourmet Kitchen W/Quartz Counters. 2 Updated Bathrooms, One With Quartz Counters, The Other With Granite. Large Living/Dining Room Perfect For Entertaining. Exits to 2 Large Balconies, 1 Off Prim Bedroom. Newer Laminate Floors, ensuite laundry Updated Light Fixtures Throughout. (id:26049)

