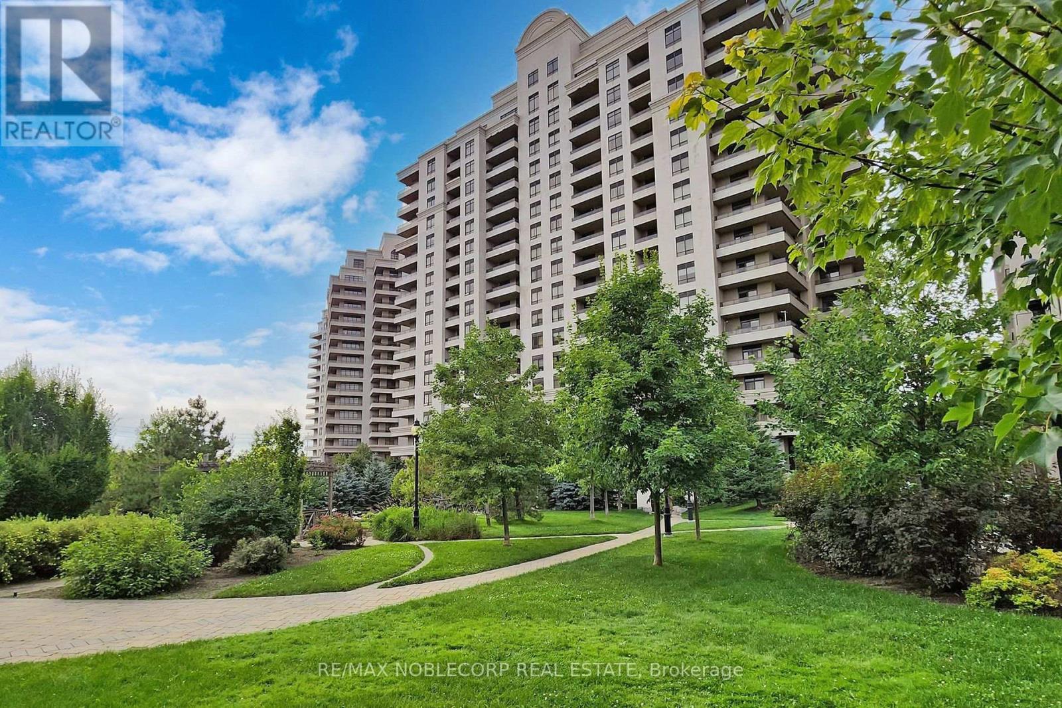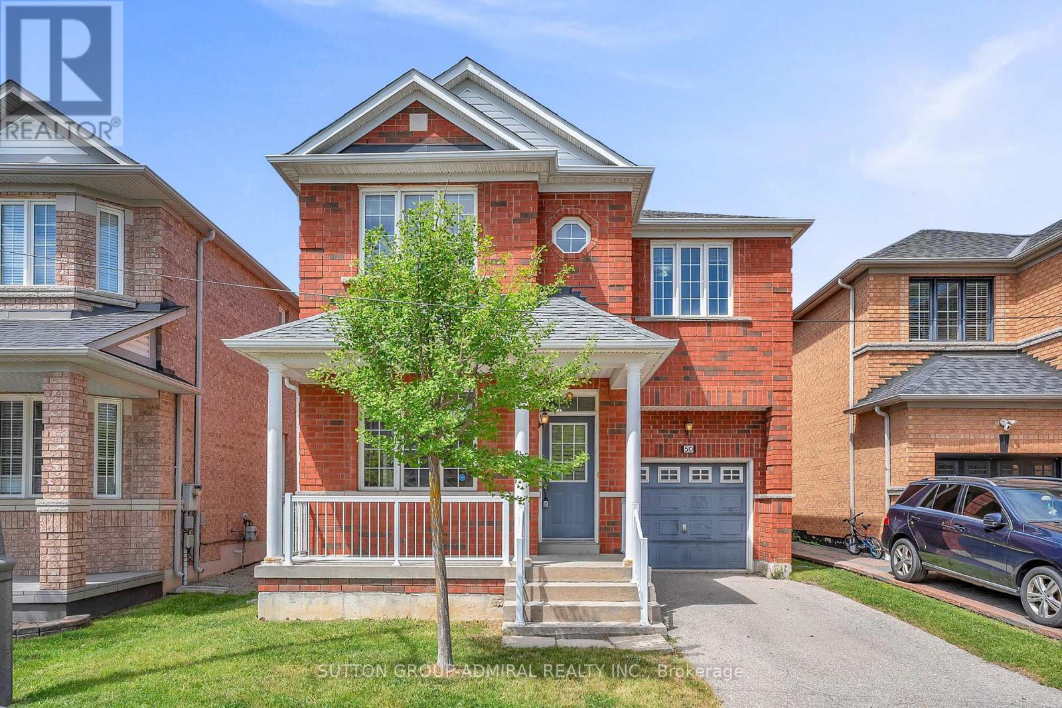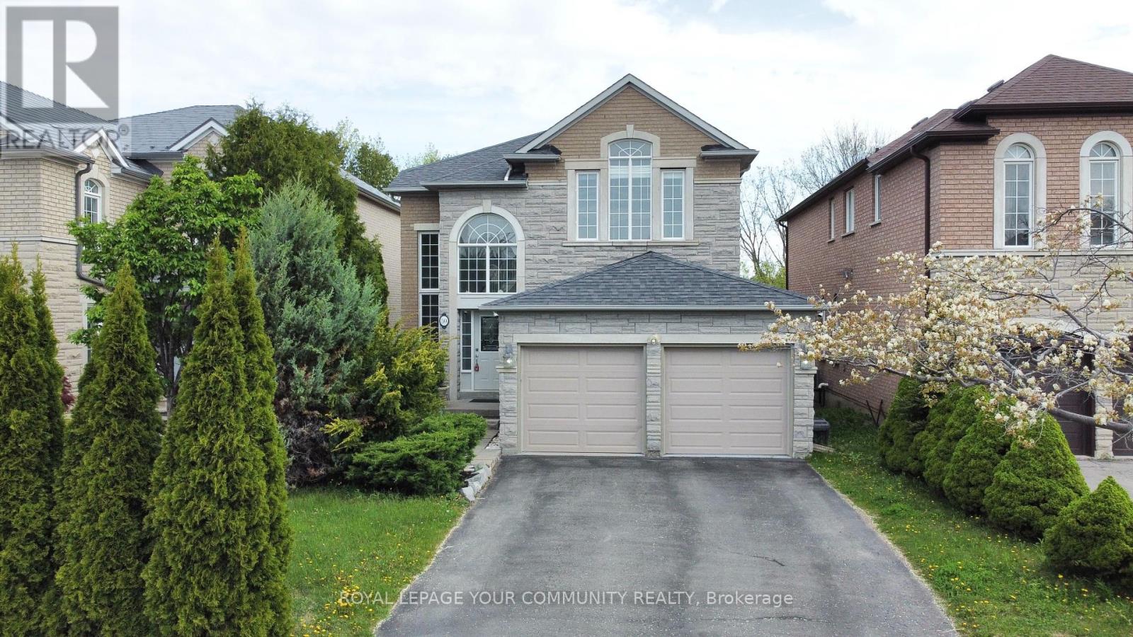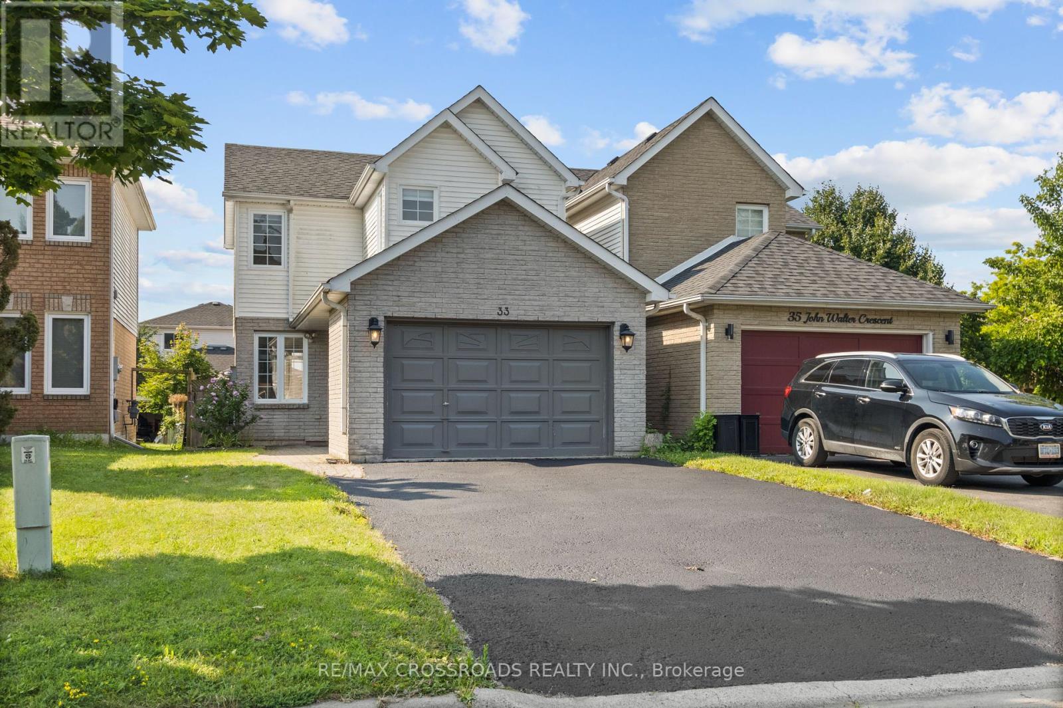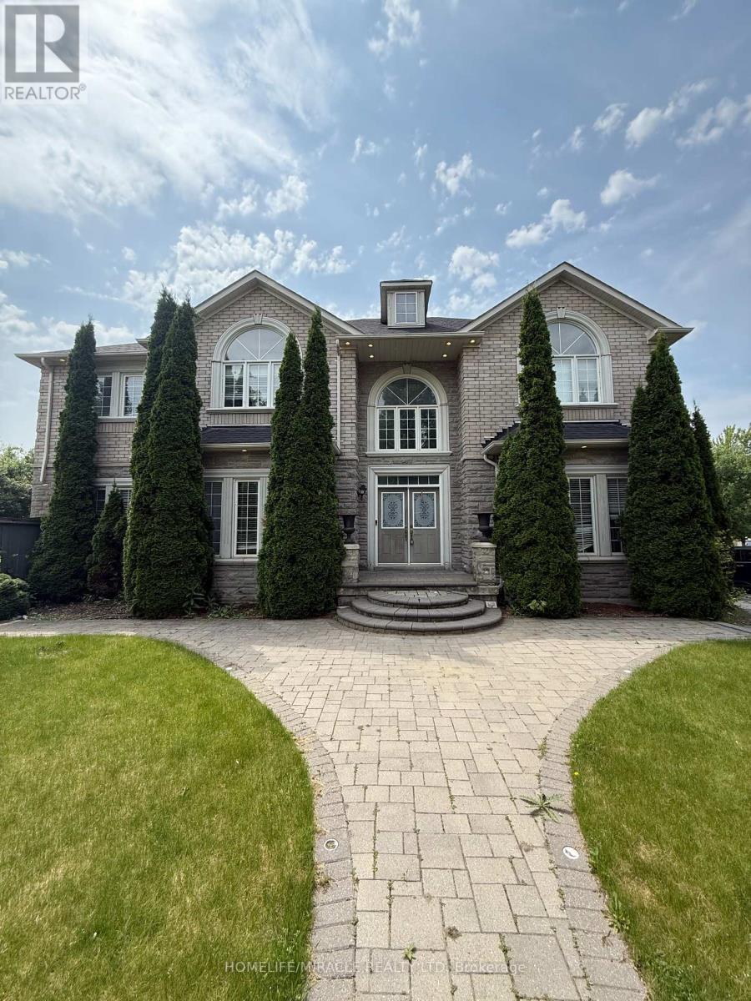1515 - 9245 Jane Street
Vaughan, Ontario
Experience upscale living in this beautifully upgraded 880 sq ft 2-bedroom condo in the sought-after Bellaria Tower. The spacious, open-concept layout is ideal for modern living, featuring upgraded flooring throughout. The stylish kitchen is equipped with stainless steel appliances, granite countertops, ample cabinetry, a breakfast bar, and an under-mount sink. The primary bedroom offers a 3-piece ensuite and a walk-in closet with a large wardrobe, while a separate 4-piece guest bathroom adds convenience. Enjoy resort-style amenities including a full gym, sauna, theatre, party room, reading and recreation lounges, plus 24-hour concierge service and a staffed gatehouse. Set on 20 acres of private walking trails and perfectly located just minutes from Vaughan Mills Mall, public transit, the GO station, hospital, parks, and top restaurants. This unit includes two parking spaces and an oversized private storage locker (5.86 x 2.46 metres) located directly behind parking spot #5. (id:26049)
50 Saint Victor Drive
Vaughan, Ontario
Welcome to 50 Saint Victor Drive, a beautifully maintained 4-bedroom, 3-bathroom detached home located in one of Vaughan's most desirable and family-oriented neighbourhoods. This spacious and sun-filled property offers an ideal blend of comfort, functionality, and style across two well-designed levels. As you enter, you're greeted by a bright foyer with tiled flooring that flows into a formal dining area featuring elegant hardwood floors and large windows that allow natural light to pour in. The main level also features a generous living room with a cozy gas fireplace, perfect for relaxing evenings with family or guests. The updated kitchen is both stylish and functional, featuring granite countertops, extended cabinetry, a modern backsplash, and a breakfast area with sliding glass doors that open onto a private backyard, ideal for outdoor dining, barbecues, or simply enjoying the fresh air. Upstairs, you'll find 4 well-appointed bedrooms, including a spacious primary suite complete with a walk-in closet and a 4-piece ensuite bath with a soaker tub, large vanity, and separate shower. Each of the additional bedrooms is bright and versatile, making them perfect for children, guests, home offices, or fitness spaces. Step outside to a fully fenced and landscaped backyard offering plenty of space for gardening, play, or pets. Aerial views highlight the homes excellent location, just steps from parks, top-rated schools, shopping centres, public transit, and places of worship. You'll also enjoy quick access to Highway 400, Highway 407, Vaughan Mills, and the Vaughan Metropolitan Centre. This move-in ready home is perfect for growing families seeking a quiet street in a safe and welcoming community. (id:26049)
384 Zephyr Road
Uxbridge, Ontario
Incredible investment opportunity -98 Acres with charming bungalow and a walkout basement. Discover the perfect blend of natural beauty and potential with the stunning 98 acres property featuring a well maintained bungalow with a walk out basement. Whether you are an investor seeking a lucrative opportunity or looking for a peaceful private retreat, this property offers endless possibilities. Enjoy the serenity of open space ,mature trees and panoramic view-all while being just a short drive from a major amenities .Don't miss your chance to own this rare Gem. Large 30X45 Barn W/Insulated Workshop And Has Wood Stove. 2 Car Garage. Nature Lovers Paradise! Nice Garden, Appx. 50 Fruit Tree And Approx 60+ Blueberries Bushes. Chicken Coop. Have Trails To Ride Atv. Land Is Rented Out For The Season. (id:26049)
50 Valley Ridge Avenue
Richmond Hill, Ontario
Premium RAVINE Lot. Over $100K in recent upgrades and located near top-ranking schools: Bayview Secondary School; An International Baccalaureate (IB) World School! and Michalle Jean Public School (French Immersion), perfect for families. Welcome to this exquisite, sun-filled, and luxurious home located in the highly desirable Rouge Woods community of Richmond Hill. With a total living space of approximately 3,821 square feet (MPAC), including a beautifully finished 1,117 square foot walk-out basement, this home offers a perfect blend of elegance and functionality. The open-concept layout, complemented by soaring ceilings and tranquil ravine views, creates a bright and inviting ambiance throughout. Filled with natural light, this home is truly a haven of comfort and style. Property Features a spiral staircase, freshly painted walls, new hardwood flooring on the main and upper floors, built-in vents, 5 1/4" baseboards, crown moldings, upgraded door handles, stone countertops in the kitchen and bathrooms, and updated window glass inserts, all replaced in 2024. Modern pot lights illuminate the impressive 10-foot ceilings on the main floor and the 17-foot ceiling in the foyer. The finished walkout basement with 9-foot ceilings overlooks the peaceful ravine, creating a perfect space for gatherings. Additional highlights: No sidewalk on the driveway, 200-amp upgraded electrical panel. Brand New A/C & Tankless (HWT) Installed in 2025, Close to all amenities: shops, parks, trails, Highway 404, and public transportation This home is a perfect blend of luxury, comfort, and convenience. (id:26049)
32 Century Drive
Toronto, Ontario
Fantastic Opportunity for Investors and End Users! This charming 3-bedroom bungalow is nestled in a quiet, family-friendly neighbourhood an ideal place to raise a family. Features a separate side entrance to a fully finished basement suite, complete with a kitchen, 3-piece bath, and above-grade windows perfect for rental income or extended family use. Enjoy a large, covered front porch, attached garage, and recent updates, including a new roof (2018) and furnace (2016). Don't miss this versatile property with great potential! (id:26049)
907 - 10 Tapscott Road
Toronto, Ontario
Welcome to Unit 907 at 10 Tapscott Rd, located in the heart of Scarborough's vibrant Malvern community. This spacious and sun-filled condo offers 2 full-size bedrooms, 1 full bathroom, and an additional powder room, perfect for families or those seeking extra comfort. The unit features a functional layout with a bright living and dining area, large windows, and a walk-out balcony with unobstructed city views.The kitchen is well-equipped with ample cabinet space. Both bedrooms offer generous closet space and natural light. Monthly maintenance fees cover all utilities, including heat, hydro, water, and air conditioning, providing peace of mind and predictable costs. The building is secured with 24-hour surveillance and professional management. Conveniently located steps from Malvern Town Centre, TTC transit, parks, schools, and just minutes from Highway 401, Centennial College, and the University of Toronto Scarborough campus, Unit 907 offers unmatched value and accessibility. Ideal for first-time buyers, growing families, or savvy investors don't miss this opportunity to own in one of Scarborough's most well-connected communities. (id:26049)
33 John Walter Crescent
Clarington, Ontario
Move In And Enjoy This Detached Home, Where A Sunlit Interior Beautifully Complements The Generous Open Layout. Freshly Painted Throughout, With Thousands Invested in Premium Upgrades. This Charming 3-Bedroom, 4-Bathroom Residence Is Situated In The Highly Sought-After Area Of Courtice. Features A Very Functional Layout With An Inviting Foyer That Leads To A Luminous Living Room Seamlessly Connected To A Modern Kitchen, Which Boasts Brand-New Quartz Countertops. Adjacent To The Kitchen Is A Cozy Dinette Area, Ideal For Family Gatherings Or As A Formal Dining Room For Special Occasions. Enjoy Effortless Indoor-Outdoor Living With A Sliding Glass Door That Opens To A Deck And A Fenced Yard. Primary Bedroom With A Walk-Through Closet And An Ensuite Bathroom. The Finished Basement Offers Additional Living Space With A Bedroom And A 3-Piece Bathroom. Close To Shopping, Parks, Schools And 401 & 418. This Property Is Ready To Check All Your Boxes And Become Your Dream Home! ** This is a linked property.** (id:26049)
176 Tormina Boulevard
Whitby, Ontario
Stunning 5-Bedroom, 5-Bathroom All-Brick Home on a Premium Corner Lot in Taunton North!Welcome to this 2-storey residence nestled in the desirable Taunton North community. Situated on a mature, fully interlocked and landscaped corner lot, this home offers curb appeal and functionality for the modern family. Home requires some cosmetic TLC and has great bones.Step inside to 9-ft ceilings, a spacious open-concept layout, and a bright eat-in kitchen with walkout to a private backyard oasis-perfect for entertaining or relaxing in peace. The kitchen flows seamlessly into the cozy family room, complete with hardwood flooring, gas fireplace, and pot lights throughout.Upstairs features 5 generous bedrooms, including a spacious primary retreat, while the fully finished basement offers incredible versatility with an office, rec room, additional bedroom, and 3-piece bathroom.Located within walking distance to top-rated schools, parks, and grocery stores, and just minutes to HWY 412, this home is ideal for growing families seeking comfort, space, and convenience. (id:26049)
61 Kipling Crescent
Ajax, Ontario
Fabulous South Ajax Semi Detached in Premium Location. Schools Parks and miles of Waterfront Trails at your doorstep. Spotless Well Maintained home with New Shingles and Eaves/Soffits in 2024, Furnace in 2009, New Electrical Panel in 2019, Updated Vinyl Windows. New hardwood flooring in living dining room combo. Sliding Glass Walk out to spacious deck and spacious yard. Unspoiled Basement. Screened in Porch. (id:26049)
609 - 1540 Pickering Parkway
Pickering, Ontario
Prime Location in the heart of Pickering! This immaculate Condo located in the prestigious Village in the Pines building, comes with 1166 sq ft of living space. With 2 bedrooms plus den(was originally a 3 bedroom), 2 full washrooms, with an ensuite and lots of closet space in the X-Large Primary Bedroom, along with a bright and spacious living room, making it the perfect home for any family. Along with that you are within walking distance to the GO, Pickering town centre, shopping, etc. Maintenance fees includes, Rogers Package, internet, cable and home phone. **EXTRAS** 2 Car Parking (id:26049)
388 Wolfe Street
Oshawa, Ontario
Legal two-unit raised bungalow - ideal for investment or multi-generational living! 7 car Driveway, no sidewalk. The beautifully maintained raised bungalow offers a legal two-unit designation, providing fantastic flexibility for investor or homeowners looking to generate rental income. Live in one unit and rent out to other to help offset your mortgage legally or use both as a full investment property! The home features 3+1 bedrooms with the option to convert the basement family room into a two-bedroom unit for increased rental potential, or a 4th bedroom of upstairs use. The primary bedroom offers a walkout to the backyard and the layout includes 2 bathrooms, 2 living rooms, 2 kitchens, 1 family. The shared laundry room is conveniently open to the family room which could be converted into another bedroom for the upper unit or incorporated into the basement apartment to create a larger two-bedroom unit. The property boasts a spacious driveway accommodating 6-8 vehicles, a large backyard perfect for family enjoyment and a generous size shed with upper loft - ideal for storage or workspace. Located close to schools, parks, essential amenities and minutes from the 401, 412 & 418, this home is in a prime location for tenants and homeowners alike. Income potential: upper unit $2,400-$2,500 plus a percentage of utilities, lower unit (1 bedroom): $1,600-$1,700 plus a percentage of utilities, lower unit (converted to 2 bedrooms) could yield $1,850-$1,950 plus a percentage of utilities. Don't miss this fantastic opportunity! OFFERS ARE WELCOME ANYTIME. Great Investment at a potential 6.0% ++ Cap Rate, great investment or great mortgage financial help. Live in one and rent the other. The income may increase your mortgage approval amount since its a registered apartment. (id:26049)
19 Brian Avenue
Toronto, Ontario
New custom shutters in this 3+1 bedroom detached brick bungalow with a finished basement on a south facing backyard. Eat-in kitchen. Separate laundry room/furnace room, storage. Separate entrance to one bedroom apartment (Seller nor agent warrant the retrofit status of the basement unit). Spacious bungalow on a 61 foot x 120 foot lot with a private drive (can park 4 cars). Extra wide large corner lot with mature garden, multiple fruit trees, grapes, rhubarb. Move-in ready! Immaculate home. Easy access to TTC, shopping and schools. Buchanan Public School (JK-Grade 8). Wexford CSA high school. HOME INSPECTION REPORT AVAILABLE FROM THE LISTING AGENT. (id:26049)

