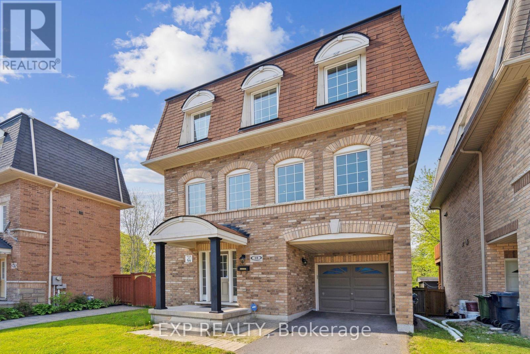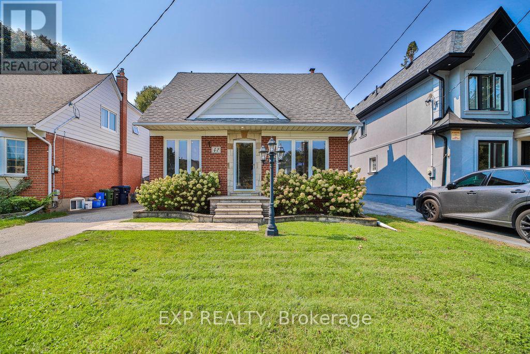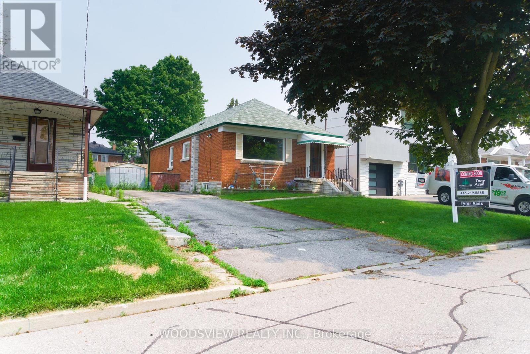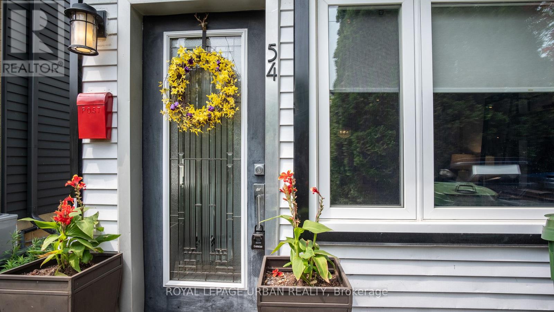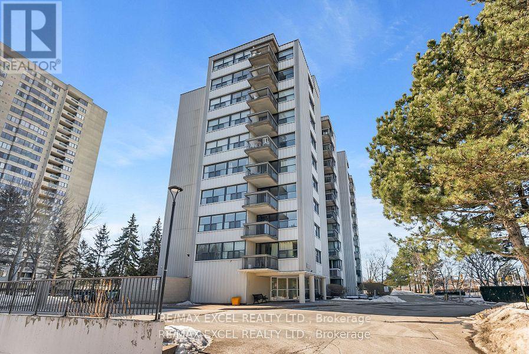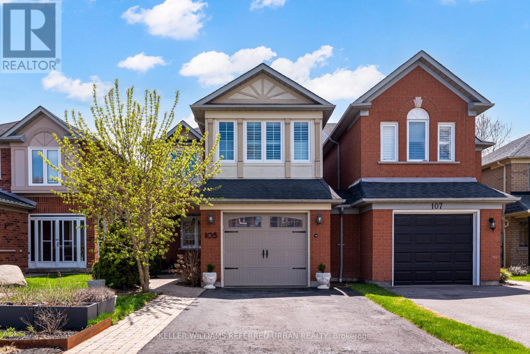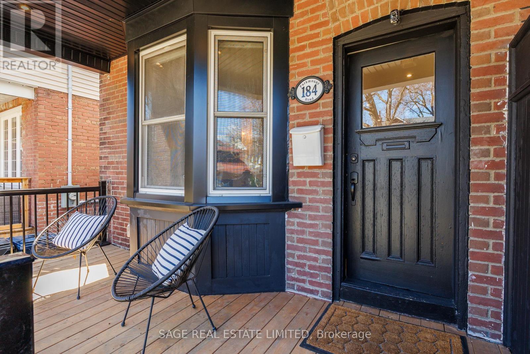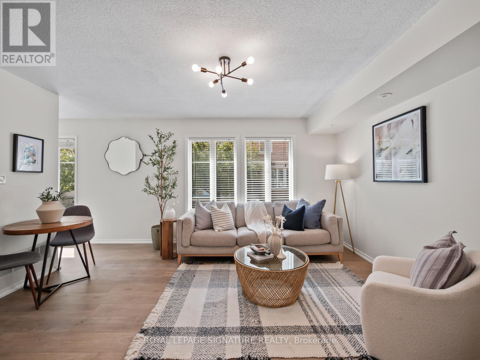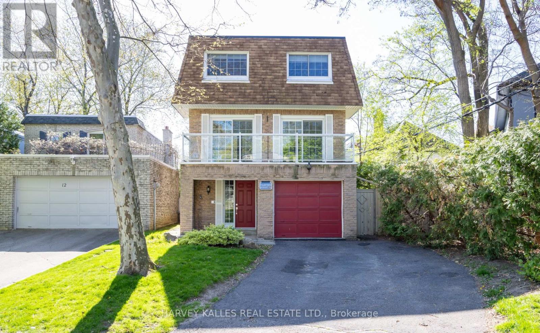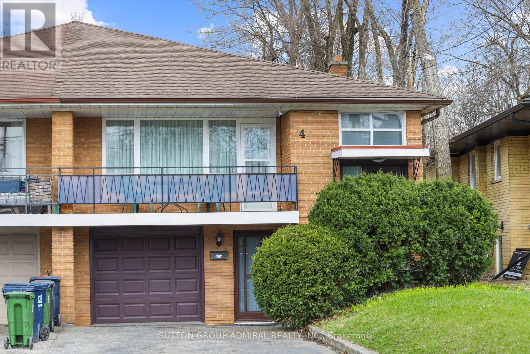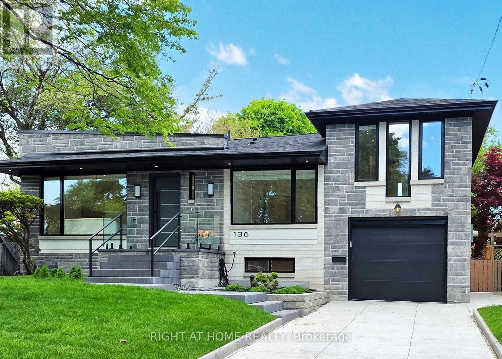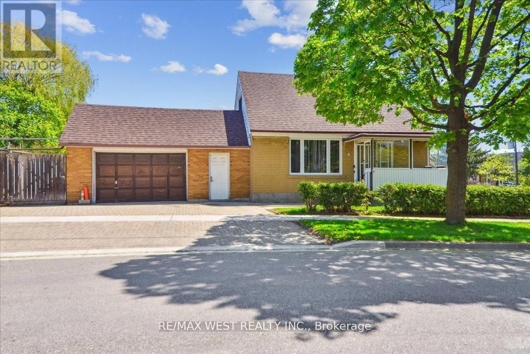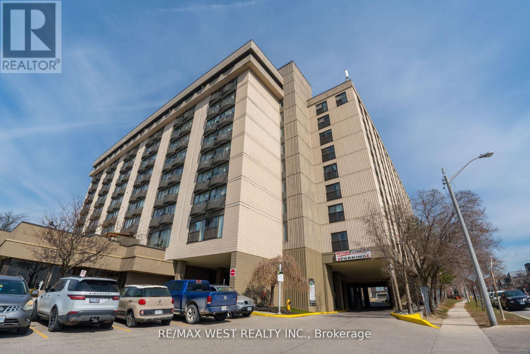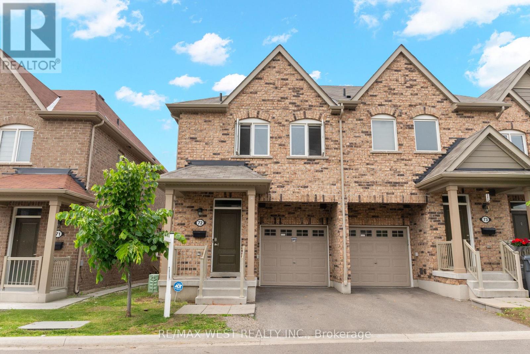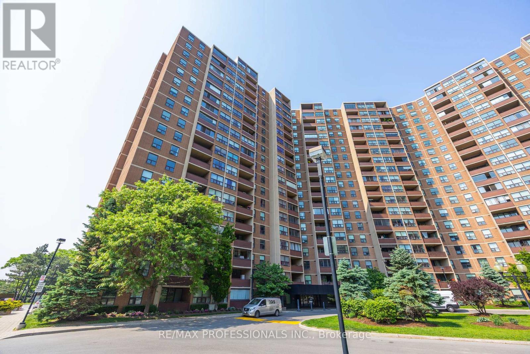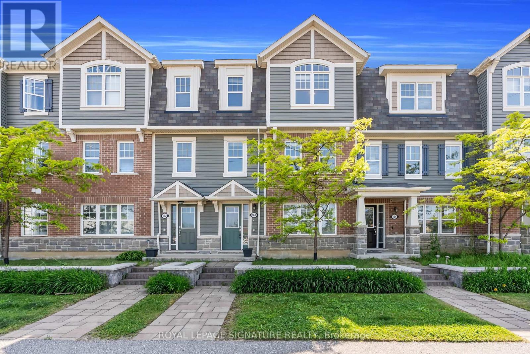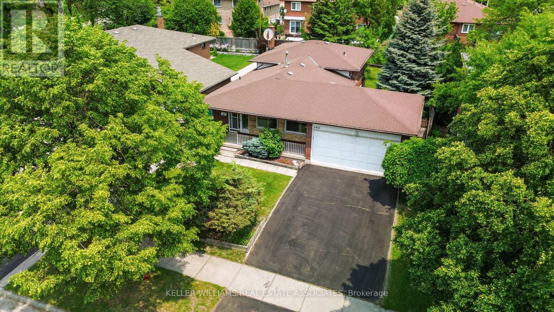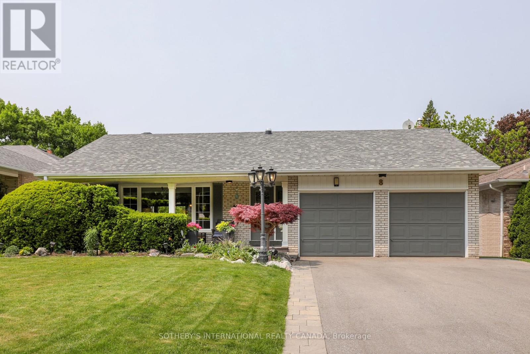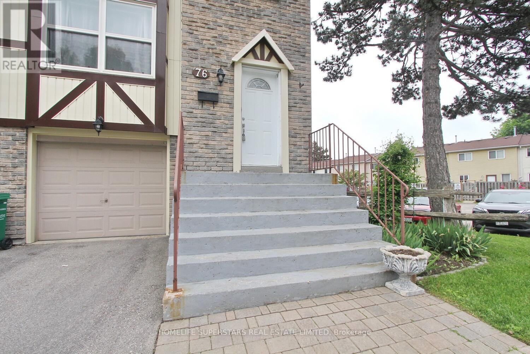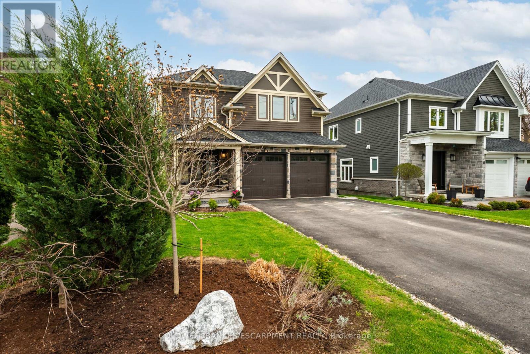18 Jeremiah Lane
Toronto, Ontario
Step Into This Beautifully Maintained 3-Bedroom, 3-Bathroom Home Offering A Bright Open-Concept Layout With Timeless Finishes Throughout*The Spacious Living And Dining Areas Feature Gleaming Hardwood Floors, Crown Molding, And Ample Natural Light, Seamlessly Flowing Into A Large Kitchen With Abundant Cabinetry, Stainless Steel Appliances, And A Generous Centre Island Perfect For Casual Dining*Walk Out To A Private Balcony From The Sunlit Breakfast Area Or Enjoy Entertaining In The Fully Fenced Backyard With An Upper And Lower Deck*The Home Boasts A Grand Staircase With Classic Wood Railings, A Spacious Primary Bedroom With Serene Views, And Ample Storage Throughout*Located Close To Gyms, Shopping, Restaurants, TTC, And GO Station*This Home Blends Comfort, Style, And Convenience! (id:26049)
61 Glenside Avenue
Toronto, Ontario
Welcome to 61 Glenside Avenue, a charming and spacious home in the heart of vibrant Leslieville. Nestled on a quiet, tree-lined street, this wide semi-detached 2-storey home sits on an impressive 25 x 110 ft lot and offers over 1200 square feet of above-grade living space. Step inside to discover beautifully refinished hardwood floors, a formal living and dining room perfect for hosting, and a sun-filled interior with wide landings and generous room sizes throughout. The second floor boasts three oversized bedrooms and a wonderfully spacious layout that's hard to find. The backyard is a true urban oasis, featuring a brand new deck, new fencing, and fresh sod, perfect for entertaining friends, letting kids play, or simply relaxing outdoors. A wide mutual driveway and 2 car parking adds extra convenience. With a Walk Score of 88, Transit Score of 86, and Bike Score of 77, you're just steps to Gerrard St. East, Little India, Greenwood Park, coffee shops, restaurants, and the TTC. This is the kind of Leslieville home that offers space, character, and community all in one. Move right in, you're going to love living here. Shows beautifully! (id:26049)
42 Tower Drive
Toronto, Ontario
An amazing opportunity for you to own in coveted Wexford Heights neighbourhood! This home boasts a renovated kitchen with breakfast nook, open concept living/dining room combination along with a huge family room with floor to ceiling windows overlooking your 22' x 10' deck and in-ground pool. From the hardwood floors throughout the main level to the pot lights and large windows, this bright, immaculate home does not disappoint. Three bedrooms on the upper level and two bedrooms on the lower level afford plenty of room for generational living, particularly with a separate entrance to the completely finished lower level. The large west-facing deck lets you enjoy beautiful and relaxing sunsets after a long day of swimming and playing in and around the pool. The fully fenced backyard is perfect to keep your eyes on little ones as well as pets in this backyard oasis. This immaculate home is move-in ready, provides plenty of living space in a convenient location close to shops, restaurants, public transit, school, hospitals and major highways. (id:26049)
14 Shandara Crescent
Toronto, Ontario
Location, Location, Location! Discover your next home on a quiet, family-friendly, tree-lined street in a sought-after neighbourhood! This property is being offered for the first time since 1955! Featuring an oversized 44x115 ft lot, it is surrounded by mature trees, schools, and parks. Enjoy a separate entrance to the basement and a sun-filled interior with a spacious, functional layout. The large backyard is perfect for entertaining, complemented by three generous bedrooms. You'll also benefit from proximity to top-rated schools, parks, shopping, and transit. This is a rare opportunity to own in a well-established community. ***Home is sold in 'AS IS' condition, without warranties or representations.*** (id:26049)
54 Arundel Avenue
Toronto, Ontario
Location, Location! Welcome Home To This Hidden Gem, Nestled In One Of Torontos Most Desirable Neighbourhoods The Highly Sought-After Player Estates Community! Lovingly Maintained By The Same Family For Many Years. This Beautifully Maintained 2-Bedroom Townhome Is The Perfect Alternative To Condo Living! This Charming Residence Offers A Warm And Inviting Ambiance, Step Inside To Discover An Inviting Open-Concept Living And Dining Area With Gleaming Hardwood Floors Throughout, Large Windows That Fill The Home With Natural Light, And Timeless Finishes That Create A Warm, Comfortable Atmosphere. The Kitchen Features Stainless Steel Appliances, Ample Cabinet Space, And A Walk-Out To A Private Backyard Oasis Ideal For Entertaining Or Simply Relaxing Outdoors. Upstairs, You'll Find Two Generously Sized Bedrooms With Great Closet Space And A Bright, 4-Piece Bathroom. Ideally Located Just Steps From The Danforth And Chester Subway Station, This Home Offers Unbeatable Urban Convenience. Enjoy The Vibrant Energy Of Greektown, Beautiful Parks, Excellent Schools, Jackman District, And Some Of The Finest Greek Cuisine The City Has To Offer. All Right At Your Doorstep! Dont Miss Out Your Perfect Home Is Just One Showing Away! (id:26049)
39 Amsterdam Avenue
Toronto, Ontario
Welcome to 39 Amsterdam Ave, a stunning executive 4+1 bedroom home that exemplifies elegance and comfort. This meticulously maintained property boasts an open-concept living and dining area, designed to accommodate large family gatherings with ease. The butler's pantry, conveniently situated between the kitchen and dining area, provides extra storage and adds a touch of luxury to the space.The well-appointed eat-in kitchen overlooks the main-floor family room, which serves as the heart of the home. Step outside through the walk-out to a large deck, perfect for dining or relaxing, and enjoy your heated swim spa ideal for a staycation or a wintertime retreat. The home also offers convenient access from the garage, complete with an electric car charger for added convenience.The long, private drive ensures ample parking, while the separate side entrance to the basement opens up to a spacious rec room, perfect for an office, gym, or family movie nights. Located in the highly sought-after Topham Park area of East York, this home offers easy access to the DVP, subway, and stunning parks. Plus, enjoy amazing shopping nearby for ultimate convenience. This is an exceptional property in an unbeatable location don't miss your chance to make it yours! (id:26049)
2729 - 68 Corporate Drive
Toronto, Ontario
Welcome to Unit 2729 at 68 Corporate Drive Spacious 2-Bedroom Condo with Resort-Style Amenities in Prime Scarborough Location. A bright, well-maintained 2-bedroom, 2-bath condo with a large sunroom/den which can be used as 3rd bedroom. The primary bedroom comes with an ensuite washroom and a walk-in closet. This open-concept unit offers exceptional value, with all utilities (heat, hydro, water) included in the maintenance fee. Enjoy an unbeatable lifestyle in one of Toronto's most amenity-rich buildings: indoor/outdoor pools, gym, tennis, squash, and badminton courts, ping pong, billiards, a whirlpool, sauna, library, 4-lane bowling alley, BBQ area, Car wash Bay and 24-hour gated security. Perfectly located just off Hwy 401 and steps from Scarborough Town Centre, the YMCA, grocery stores, restaurants, and more. Ideal for newcomers (childcare just 3 mins away) or downsizers seeking comfort, convenience, and community. With nearby pharmacies and medical facilities, including dialysis care, every aspect of daily living is covered. See it to believe it. Resort-style living starts here! Take a virtual tour to appreciate the pride of ownership. (id:26049)
603 - 2500 Bridletowne Circle S
Toronto, Ontario
Prime Location. Steps To TTC, Across Bridlewood Mall & L'amoreaux Collegiate Inst. Well Managed Building. Quartz Counter, 1 - car parking included. Fridge, Stove, Built-in Dishwasher, Washer, Dryer, Window Coverings, ELF's, Living RM carpet as is. (id:26049)
105 White Pine Crescent
Pickering, Ontario
If you are looking for the loveliest two-storey family home, located on one of the most family-friendly streets, with the best natural light and backing onto Rouge National Urban Park 105 White Pine Crescent is the one!This home, solely linked at the garage, features an open-concept living and dining area, a bright eat-in kitchen with a walk-out to the backyard, and a spacious second-floor family room complete with a brand-new gas fireplace perfect for entertaining, family gatherings, and those special game nights.The primary bedroom retreat offers a walk-in closet, a newly renovated ensuite bathroom, and a gorgeous view of Rouge Park. With a brand new AC, 3 bedrooms, 4 bathrooms, a finished basement, and an attached garage, this two-storey linked home is absolutely perfect for a growing family.Sunlight pours into every corner of the house throughout the day, creating a fresh and uplifting atmosphere. With Rouge Park right in your backyard and a park trail entrance just a 1-minute walk away, youll be immersed in nature and tranquility.Filled with young families, this street offers a warm sense of community. Its only a 12-minute walk to Pinegrove Park, a 12-minute drive to either Pickering GO Station or Rouge Hill GO Station, and has nearby access to the 401 making commutes to Toronto quick and easy.If you're looking for a home that blends comfort, natural beauty, community, and urban accessibility 105 White Pine Crescent is ready to welcome you. Book a showing today! (id:26049)
184 Parkmount Road
Toronto, Ontario
Find peace and stability in this beautifully renovated home ready for its next owner. This house is turn-key and worry-free with everything you're looking for, down to the main floor powder room. Snuggle up in front of the fireplace, entertain around the kitchen island, barbecue out on the back deck and enjoy the flexibility to accommodate guests in the welcoming in-law suite. Upstairs, you'll find 3 bright bedrooms including a perfect office option if you work from home. Everything has been carefully considered and executed to make living here a dream with thoughtful touches throughout. Located in that sweet spot between the Danforth and beloved Monarch Park with its skating rink, pool, dog park and playground. Steps to Monarch Park Collegiate (International Baccalaureate Program) and the new École secondaire Michelle-O'Bonsawin. Head to the Danforth for restaurants, cafes, shopping and easy access to the subway. You'll love becoming part of this friendly, community-oriented neighbourhood. (id:26049)
205 - 44 Falby Court
Ajax, Ontario
Welcome Home! This beautiful spacious 2 bedroom is over 1000 sqft. The main room is bathed in light with wood laminate flooring which opens onto a large balcony with a lovely easterly view, perfect for sunrise coffee. The large combined sitting room and dinning room allows lots of room to entertain and relax. The large kitchen has an eat in space with a large window, lots of cupboard space and pantry area. The second bedroom has a large closet and window while the primary has a walk in closet with a ensuite powder room. There is a laundry room and a extra large walk in closet . This space has so much closet space that all your things will find a home. The building is rich with amenities Fitness Centre, Sauna, Outdoor Pool, Tennis Court, Party Room/Meeting Room, Games Room, Green space, and Playground! Conveniently located between Highway 401 and the Ajax waterfront. Near the Ajax Go Station and all the shops and restaurants. Start packing as you have found the one! (id:26049)
1001 - 54 East Liberty Street
Toronto, Ontario
The perfect mid-level, south east facing corner unit in the heart of Liberty Village. This bright and airy condo townhouse offers a functional layout and great natural light throughout. The kitchen features stainless steel appliances and plenty of cabinetry, while a landing for coffee leads out to the spacious terrace, ideal for summer. Includes parking and a locker for added convenience. Walk to everything - gyms, parks, cafes, transit, and some of the best local spots in the city. A great opportunity for first-time buyers or anyone looking to get into one of Toronto's most vibrant neighbourhoods. (id:26049)
5104 - 14 York Street
Toronto, Ontario
@@@Luxurious One Bedroom plus Den Condo Located at Prime Location of Downtown Toronto!, 9' Ceiling with Incredible Lake View From 51st Floor, Over 600 Sq. Ft. Very Well Kept, Open Concept, Build-in Appliances, Modern Kitchen, Den Good for Home Office or Working Space, Direct Building Access to Underground Pathway, Close to Scotia Bank Arena, CN Tower, Rogers Centre, Harbour Front, Union Station, Financial District, State of Art Amenities; Indoor Swimming Pool, Fitness Room, Yoga/Aerobic Studio, Spa with Dry Sauna, Steam Room, Cold Water Dip Room etc. (id:26049)
14 Brynhurst Court
Toronto, Ontario
A complete transformation in the heart of Midtown Torontowelcome to 14 Brynhurst Court. Tucked away on a rarely offered cul-de-sac just steps from the vibrant energy of Yonge Street, this fully renovated 3-bedroom, 4-bathroom freehold home offers the best of both worlds: peaceful family living in a prime urban location. Set on an extra-deep 25' x 130' lot, the home has been meticulously redesigned from top to bottom over the past three years. With approximately 1,834 Sq. Ft. of total finished space, it features a sleek new kitchen with quartz surfaces and premium appliances, stylishly reimagined bathrooms, custom built-ins, and thoughtful upgrades throughout. The sunlit second level offers open-concept living and dining with walkouts to a full-width balcony perfect for entertaining. Upstairs, the serene primary suite boasts a spa-inspired ensuite and bespoke closets, while two additional bedrooms share a beautifully appointed family bath. The main level offers a cozy family room with a fireplace and custom built-ins, laundry/utility area, and walkout to a private, fenced backyard. This turnkey property also features a built-in garage, private driveway, updated mechanicals, and elegant finishes throughout. Located in a top school district (Blythwood Junior Public School & North Toronto Collegiate Institute), with easy access to TTC, parks, and every amenity imaginable. A rare opportunity to own a fully renovated home on a child-friendly court in one of Toronto's most sought-after neighbourhoods where luxury, lifestyle, and location align. (id:26049)
534 - 333 Adelaide Street E
Toronto, Ontario
Welcome to Suite 534 at MoZo Lofts, a bright and cozy 1-bedroom gem in the heart of St. Lawrence Market. This soft-loft features a smart layout, 9 exposed concrete ceilings, floor-to-ceiling windows, and a full-sized kitchen plus the rare bonus of PARKING! Mozo offers 24-hour concierge, gym, sauna, party room, and meeting space. Centrally located close to the Market, King East Design District, Distillery District and Eaton Centre. George Brown and TMU are just steps away making this a smart purchase for investors, parent-investors, students, and first-time buyers. With a WalkScore of 99 and Transit Score of 100, everythings at your doorstep including the King streetcar. And those that need to drive will love the quick and easy access to DVP and Gardiner. Downtown but just far enough to avoid the mayhem! (id:26049)
911 - 75 Portland Street
Toronto, Ontario
Live In The Centre Of It All At 75 Portland Street. Boutique Building Tucked Into One Of Torontos Most Vibrant Neighbourhoods. This Functional And Bright One-Bedroom Penthouse Suite Offers Floor-To-Ceiling Windows, A Modern, Updated Scavolini Kitchen With Integrated Appliances, And Spacious Living Room. Upgraded Closets Throughout Enjoy The Comfort Of Your Own Private Balcony And The Added Bonus Of Underground Parking. Located Just Off King Street West, Steps From Transit, Top Dining Spots, Shops, Eateries Of King Street, And Green Spaces. Ideal For End-Users Or Investors Looking For A Solid Downtown Property With Style And Convenience. (id:26049)
434 Westmount Avenue
Toronto, Ontario
Welcome To This Stunning 3-Bedroom, 3-Bathroom Detached Home Offering A Warm And Inviting Ambiance, This Home Is Nestled In One Of Torontos Most Desirable Neighbourhoods. Offering A Thoughtfully Crafted Layout That Seamlessly Blends Style And Function Plus A Fully Finished Basement With A Separate Entrance And Kitchenette, This Residence Combines Original Character With Modern Conveniences.The Bright, Open-Concept Main Floor Features Hardwood Flooring, Pot Lights, And A Contemporary Kitchen Equipped With Stainless Steel Appliances . Upstairs, Three Spacious Bedrooms And An Updated Full Bathroom Provide Comfortable Family Living. The Finished Basement Includes A Kitchenette, 3-Piece Bath, And Above-Grade Windows, Perfect For In-Law Accommodation Or Rental Potential. Step Outside To Your Large, West-Facing Deck And Private Garden/Play Area Ideal For Entertaining Or Relaxing. Additional Highlights Include A Built-In Garage, Private Driveway With Parking For Up To Five Vehicles, Low-Maintenance Landscaping, And A Charming Covered Front Porch. Perfectly Situated With Easy Access To The Upcoming Eglinton Crosstown LRT, Allen Road, Local Parks, Schools, And Vibrant Shops And Restaurants Along Dufferin And Rogers Road. Don't Miss This Incredible Opportunity. Please see the attached list of renovations that were completed within the past year. Your Dream Home Is Just A Showing Away. Lets Turn Dreams Into Keys Today! (id:26049)
4 Carscadden Drive
Toronto, Ontario
Attention Investors And End Users! Very Spacious And Sun-Filled Legal Duplex-Semi With W/Out Basement In Great Location! Fully Upgraded 3 Bedroom On Main Floor and 2 in a Walk Out Basement, Large Windows & Generous Sized Rooms. Upgraded Kitchen W/ Granite Countertop , Tons of Pot lights, Popcorn free Ceiling, Huge Living and Dining, Porcelain Tiles and Hardwood Thru Out , Access From 2 Bedrooms to the Deck, Lovely Backyard, Basement Suite Is Rented.5 Parking spots, Walking Distance To Passerman Community Center, Amenities, Ellerslie Park, Ttc, & School. Just Minutes To Subway And Hwy. You Wont be Disappointed! (id:26049)
136 Santa Barbara Road
Toronto, Ontario
A Beautifully Detached Home with a City Issued Building Permit 2024, Modern Design Plans and Features, 9' Main Floor Height, Stylish Interior Doors, Engineered Hardwood floors, giving the space a Warm and Modern feel. Designed with Comfort in Mind, its perfect for Young Families and Multi-Generational living.The Living room includes a beautiful Custom Wall Unit with an Electric Fireplace framed in Quartz a true centerpiece. You'll find 3 Bedrooms and a Bright Office with Direct Access to the Backyard. The Dining Area opens through Sliding Glass Doors to a 12 x 11 Feet Composite Deck with Elegant Glass Railings, great for Outdoor Dining too..The Modern kitchen is Fully Equipped with High-Quality Brand New KitchenAid appliances: Fridge, Stove, Hood, Microwave, and Dishwasher. A Samsung Washer and Dryer set is also conveniently located on the Main Floor.The lower level is nicely Separated and Functions almost as its own unit, with a Private Entrance, Fully kitchen, 1 bedroom, 2 Den, 2 Bathrooms,..Ideal for Extended Family. It also connects to the Main floor, offering flexibility. Downstairs includes a Fridge, Electric Cooktop, Hood, and Microwave, ...Enjoy the Beautifully Landscaped Backyard, Perfect for Relaxing or Entertaining! (id:26049)
63 Elmwood Avenue
Toronto, Ontario
Welcome to 63 Elmwood Avenue, a beautifully maintained home nestled in the heart of prestigious Willowdale East. Situated on a premium 45 x 132 ft lot, this elegant residence offers approximately 3,800 sq ft of well-designed living space with luxurious finishes and a smart layout throughout.Enjoy soaring 10-foot ceilings on every level main floor, second floor, and basement creating a bright and open atmosphere.Located just steps from Earl Haig Secondary School, and only minutes to Mel Lastman Square, subway station, parks, theatres, and shopping centres, the location is truly unbeatable.Main kitchen is equipped with Miele appliances, including:48 built-in fridge,36" gas range 30 " built-in oven and microwave,Miele dishwasher,Convenience is key, with two sets of washer and dryers -one on the second floor and one in the basement (basement set has not been used). Upstairs bathrooms feature heated floors for added comfort.The sun-filled recreation room in the basement is perfect for family gatherings, kids playtime, or simply relaxing. Just four steps up, it connects seamlessly to the backyard.Entertain in style with a built-in bar featuring its own fridge, dishwasher, range hood, microwave, and cooktop ideal for hosting family and friends. (id:26049)
S134 - 180 Mill Street
Toronto, Ontario
Perfect house alternative, executive townhouse at Canary Commons. Spacious and functional layout in this 1,353 interior sq ft townhome. Perfect for families, urban downsizers, or busy professionals with home office needs, as the den has been converted to a 4th bedroom which can be used as an office. Enjoy a ground-floor oriented two-storey condo townhouse in this quiet yet growing neighbourhood. No elevators needed to get to your unit, and no snow to shovel or lawns to maintain. Instead of maintaining a backyard, use the children's play centre, a massive gym with a full set of weights and cardio equipment, rooftop garden, party room, and all the other amazing building amenities! Don't forget the 18-acre Corktown Common park around the corner that's perfect for pets, picnics, and play! Perfectly located within walking distance of shopping, restaurants, cafes, the Waterfront, and the Distillery District. Includes 1 underground parking space. (id:26049)
4183 Renoak Court
Mississauga, Ontario
Rarely offered executive home in prestigious Heritage Oaks/Deer Run. Tucked away on a quiet cul-de-sac of an exclusive Enclave, this well laid out 4BR 4 Bath home offers almost 5,000 ftof bright, open living space on a wide high-shaped lot. Designed for both everyday living and refined entertaining, enjoy seamless indoor - outdoor living with a walkout from the breakfast area and unwind after a long day's work in the beautifully landscaped private backyard oasis featuring a stunning Saltwater pool and a spacious deck, perfect for summer gatherings. With a south-facing backyard, you will enjoy hours of sun in the pool and in the house. Inside, thoughtful touches abound in this centre hall layout with a main floor family room and generous home office, 2 fireplaces, and a spacious finished basement complete with an indoor hot tub and sauna - your own personal spa retreat. The home's exceptional layout provides both flow and flexibility, ideal for families or professionals seeking space to grow. Located just 13 minutes from Pearson Airport with easy access to all major highways, and within walking distance of Erindale Go, this home offers the perfect balance of tranquility and convenience in a sought after family friendly neighborhood. Larger than most neighbourhood homes, come see it for yourself in person, a truly wonderful home and location. (id:26049)
1610 - 1 Valhalla Inn Road
Toronto, Ontario
Luxury One Bedroom Plus Den(709 Sq Ft Plus Balcony) At 1 Valhalla, Unobstructed View Of The Lake, Park and The City, Floor To Ceiling Windows, Functional Open Concept Layout, Large Size Den Can Be A Second Bedroom or Office, Bedroom With Semi-Ensuite. Granite Counter-Top/Stainless Steel Kitchen Appliances/Large Pantry/Breakfast Bar In Kitchen. Amenities Including Pool, Gyms, Lounge, BBQ Area, Pet Park, Party/Game Room & More. Steps Away To All City Attractions Like Sherway Gardens Malls, Restaurants, Parks. Close To TTC, Kipling Station, Trillium Hospital, HWY 427/401/Qew. (id:26049)
1 Blue Goose Street
Toronto, Ontario
Introducing 1 Blue Goose Street Power of Sale Opportunity in the Heart of Mimico. A unique chance to own a piece of Toronto history on a 25,000 sq. ft. site, featuring a fully renovated heritage building nearing completion. The building includes approximately 5,000 sq. ft. of ground floor and lower level commercial space, ideal for a microbrewery, restaurant, or retail use, plus 18 brand-new residential rental units (bachelor and 1-bed) across the upper three floors. Construction is 90% complete and in the finishing stages. Located directly across from the Mimico GO Station, offering exceptional exposure and transit connectivity. The rear lot has approvals in place for 12 townhomes, with preliminary steps taken toward a mid rise condo development. Whether you're a developer, investor, or visionary entrepreneur, 1 Blue Goose Street presents the ideal canvas to shape Etobicoke's next iconic urban village blending historical charm, transit accessibility, and smart density in one dynamic package. Sold as-is, where-is. (id:26049)
1 Huntsmoor Road
Toronto, Ontario
Welcome to 1 Huntsmoor Rd, a beautifully renovated home that's perfectly situated on a 42x125 ft corner lot located in a desirable & super convenient neighborhood! This property features a full top-to-bottom renovation that blends modern design with everyday comfort and is suitable for a multitude of buyers including first-time buyers looking for a turn-key property, investors looking for an ideal location with development potential, or downsizers looking for a main floor bedroom and bathroom...this home truly checks all the boxes. Inside on the main floor, you'll find a bright, modern layout with stylish finishes throughout including a large living room, a completely renovated kitchen with quartz countertops, ample storage and sun-filled windows plus a generous primary bedroom and renovated 4pc bathroom. The upper level features two additional bedrooms both with closets and windows and the home is outfitted with new baseboards & trim, water-resistant luxury vinyl flooring and freshly painted. Outside you can enjoy the benefits of a double car garage with loft space, large storage shed and a fully fenced yard with endless potential for gardening, relaxing or play space. Great future development potential with this multi-permitted use property including duplex, triplex, lane-way house or garden suite. Located close to major Highways, shopping, Costco, Schools, Transit and other Amenities. (id:26049)
3461 Eternity Way
Oakville, Ontario
This stunning 3-bedroom home offers modern living at its finest. The heart of the house is its luxury kitchen, featuring premium stainless steel appliances, granite countertops, and a large center island with breakfast bar. The open-concept design seamlessly connects the kitchen to an elegant dining area and spacious living room. The primary bedroom includes an ensuite bathroom with a walk-in shower. Two additional well-proportioned bedrooms. (id:26049)
629 - 2737 Keele Street
Toronto, Ontario
This Unit Features 608 Sq.ft, 1 Bedroom 1 Bath with Ensuite Laundry, Including 1 Parking & 1 Locker with 24 Hour Concierge. Open concept Floorplan, nicely well kept! You'll find yourself close to schools, parks, Humber River Hospital Across Street, Tim Hortons, Shoppers Drug Mart, and access to the conveniences of everyday life. Commuting? No problem! T.T.C. @ Doorstep, 1 Min bus ride To Subway! Located Next To 401/400/427/Airport. (id:26049)
903 - 265 Enfield Place
Mississauga, Ontario
Stunning Corner Unit Flooded with Natural Light in a Desirable Mississauga Locale! Freshly Painted, This gem features 2 bedrooms + 2 full bathrooms alongside a generous den/solarium perfect for an optional Third Bedroom. Indulge in the updated kitchen boasting stainless steel appliances, granite countertops, and a stylish backsplash. Entertain in the spacious living and dining area adorned with laminate floors and upgraded lighting. Experience the serene Japanese Garden vista right Steps from you. Plus, revel in the convenience of low maintenance fees covering all utilities including basic cable and internet. Loaded with amenities including a fitness center, indoor pool, sauna, squash court, tennis court, and round-the-clock concierge service! Its a family-friendly building, too. Walking distance from the future LRT. (id:26049)
97 Quail Feather Crescent
Brampton, Ontario
Freehold Quad Townhouse On Oversized 150' Lot. Large Family Eat In Kitchen W W/O To 12 X 20 Deck In Fenced & Private Yard. Spacious Liv And Din Room Combination. Mb Feat His/Hers Closets And Semi Ensuite & 2 Additional Good Sized Bdrms. Main And Upper Level W/Parquet Flooring. Basement Is Finished W/ Laminate Flooring And Additional 3 Pc Bath. Large Lot. Parking For 3 Cars, updated kitchen & w/r vanities windows replaced 2020, Front door 2020, quartz counter and pot lights. Located in a highly convenient neighborhood near grocery stores, restaurants, and Hospital, this stunning home is a must-see! (id:26049)
2346 Rebecca Street
Oakville, Ontario
Step into a world of modern elegance in this breathtaking Oakville home, perfectly situated just minutes from the tranquil shores of Lake Ontario and spans over 4,000 sq ft of total living space. Thoughtfully designed w/contemporary living in mind, this residence is equipped w/an integrated sound system & pot lights throughout, setting the ambiance for every occasion. Inside, you're greeted by a sun-drenched living room featuring soaring ceilings & floor-to-ceiling windows. As you make your way down the hall, the open-concept family room captures your attention w/its elegant electric fireplace surrounded by fluted wood wall panels & a walkout to the expansive backyard, perfect for unwinding in style. Overlooking the family room is the stylish dining area & chef-inspired kitchen complemented by sleek quartz countertops, built-in appliances that include a custom panel-ready French door refrigerator, & a centre island, complete w/a breakfast bar. The main floor is thoughtfully designed w/convenience in mind, offering a mudroom to keep coats & outside gear organized, plus a chic 2pc powder room. Upstairs, the luxurious primary suit offers pure comfort boasting a spa inspired 5pc ensuite complete w/a freestanding soaking tub, his&hers sinks, & a glass enclosed walk-in shower. The suite is complemented w/a spacious custom walk-in closet ensuring effortless elegance & functionality. The upper level continues to impress w/three additional bedrooms, each thoughtfully designed w/their own baths & ample closet space. The finished basement is an additional level of luxury, featuring an expansive recreation area designed to impress w/a cozy electric fireplace, framed by fluted wood wall panels mirroring the main level's design. The space is further elevated by a sleek wet bar ready to entertain. This level is concluded w/a spacious fifth bedroom & a 3pc bath. Just minutes from Bronte Harbour, Oakville GO, top-rated schools & more, this space is ready to become your perfect home! (id:26049)
72 - 50 Edinburgh Drive
Brampton, Ontario
Spacious 3-bedroom, 4-bathroom end-unit townhome offering the perfect blend of comfort and convenience. The open-concept main floor features direct access to the garage and a bright living area that walks out to an elevated deck overlooking lush greenspace and a scenic trail. With no neighbors on one side, this home offers added privacy and the feel of a semi-detached. The walk-out lower level is filled with natural light and provides easy access to the backyard, ideal for entertaining or relaxing. Situated in a newly developed, family-friendly neighborhood close to shops, restaurants, and a wide variety of amenities. (id:26049)
821 - 859 The Queensway
Toronto, Ontario
Welcome To The Epitome Of Modern Living! This Sleek And Stylish 2 Bedroom Condo, Featuring 1 Parking Space And A Convenient Storage Locker. Open Concept Living And Dining Area, Gourmet Kitchen With Stainless Steel Appliances, An In-Suite Laundry For Your Convenience. And That's Just The Beginning - This Building Offers A World Of Luxurious Amenities: Lounge With Designer Kitchen, Private Dining Room, Children's Play Area, Full Sized Gym, Outdoor Cabanas, BBQ Area, Outdoor Lounge And More! Located On The Queensway, You'll Enjoy Easy Access To Highways, Sherway Gardens, Steps From Coffee Shops, Grocery Stores, Schools, Public Transit And More! Plus, With The Incredible Amenities, You'll Have Everything You Need To Relax, Entertain, And Stay Active Right At Your Fingertips. (id:26049)
70 - 271 Richvale Drive S
Brampton, Ontario
Welcome to this beautifully upgraded, move-in ready home nestled beside Turnberry Golf Club and just minutes to Silver City, major shopping, dining, and highway access. This thoughtfully designed property offers incredible value for families or multi-generational living. Freshly painted throughout, the home features a bright open layout with soaring ceilings and large updated windows that flood the space with natural light. The main floor is perfect for entertaining, while the finished walkout basement adds flexible living space with direct access to the backyard. Upstairs, the spacious primary retreat boasts a 4-piece en suite complete with a jacuzzi tub. Don't miss this opportunity to own your home in a prime Brampton location! (id:26049)
41 - 1559 Albion Road
Toronto, Ontario
Stunning End-Unit Townhome Feels Just Like a Semi! Welcome to this impeccably maintained 3+1 bedroom, 3-bathroom condo townhouse, thoughtfully upgraded to offer the ideal combination of modern comfort, style, and convenience. Bright and spacious, this multi-level home features a sun-filled open-concept living and dining area with contemporary finishes throughout. Enjoy a renovated kitchen and bathrooms, along with a fully finished basement complete with a kitchenette and 3-piece bath perfect for extended family or guests. Prime Location! Situated directly across from Albion Mall, with Finch West LRT and TTC transit at your doorstep. You're just steps away from groceries, dining, parks, schools, places of worship, and all essential amenities. Plus, youre only minutes to Humber College, local hospitals, and major highways for effortless commuting. A rare opportunity you wont want to miss! (id:26049)
1810 - 714 The West Mall
Toronto, Ontario
This spacious 2-bedroom plus den offers a smart and functional layout with room to live, work, and unwind. The open-concept kitchen flows seamlessly into the main living area, offering great natural light and plenty of prep space ideal for both casual dining and entertaining. Enjoy the bonus of a fully enclosed balcony, creating a versatile indoor-outdoor space you can enjoy year-round whether it's a quiet morning coffee or evening wind-down. Located in a well-established, professionally managed building known for its exceptional amenities and truly all-inclusive maintenance fees: all utilities, high-speed internet, and TV (Crave + STAR) are covered. Say goodbye to surprise monthly costs. Residents enjoy access to indoor and outdoor pools, a modern gym, tennis and basketball courts, sauna, BBQ patios, games room, landscaped gardens, an on-site car wash and much more! Minutes from Pearson Airport, Centennial Park, Sherway Gardens, public transit, and top-rated schools. Quick access to Highways 427 & 401 makes commuting effortless. Whether you're a first-time buyer, downsizing, or seeking an easy investment, this move-in-ready home offers the perfect mix of lifestyle and location. (id:26049)
49 Lapp Street
Toronto, Ontario
This home is a must see that is nestled in the Beautiful Old Stockyard Community in a family friendly street. This stylish 2-story home has a total of 4 bedrooms 3 Bathrooms and 2 kitchens. The main floor is open concept which is perfect for entertainers and tons of outdoor space in the front and back including a solarium. The main kitchen is ultra sleek with quartz counters and backsplash, boasts a large Pantry with a separate counter space for prepping lunch. All Bedrooms are spacious with closets and the Master and Basement bedroom can easily fit a king bed. Prime option for an investor as this home can easily be converted into a Triplex and turn the existing double car garage into a laneway house. This sun-drenched gem is not only in pristine condition but also strategically located close to the TTC, Highway 401/400 & QEW, Go Train,Schools, Parks, retail shopping and a large selection of dining at the Stockyards and the trending Junction. This home should not be missed! (id:26049)
59 Vernon Street
Toronto, Ontario
Prime Junction/Bloor West Village Semi-Detached Three Bedroom Four Bathroom (Including One Three Piece Ensuite and Two Piece Main Floor Powder Room) with Two Car Parking. Functional Floor Plan with Hickory Hardwood Floors and Custom Kitchen boasting Quartz Countertops, Discreet Powder Room and Rear Mudroom. Walk To Subway, TTC, Schools, High Park, Grocery Stores, Restaurants, Coffee Shops and Fruit Markets. This Fully Updated Home is Nestled on a Quiet Tree-Lined Street with Easy Access to Bloor St West, Gardiner, Lake Shore Blvd, 427, and 401. Home Inspection, Virtual Walk Through and Floor Plans Available. (id:26049)
3363 Columbine Crescent
Mississauga, Ontario
Fully Updated 4 Bedroom All Brick Home with Separate Side Entrance to the Basement In Highly Desirable Area. Modern Kitchen With Granite Counters, Hardwood Floors Thru-Out the house, Newer Windows , Doors, Roof , Furnace And 2 Fireplaces. Large Family Size Lot On Friendly Mature Crescent. Quality Lifestyle Complimented By Proximity To All Amenities Including 407/403/401 Hwys,Transportation,New Community Centre , Schools. Walk To Transit And Shopping Centres (id:26049)
2454 Springforest Drive
Oakville, Ontario
Your Wait Is Over! Spectacular Freehold End Unit Townhome by Fernbrook A True Showpiece! Experience Luxury Living In This Stunning Contemporary Townhome, Expertly Crafted By Renowned Builder Fernbrook. Perfectly Positioned As An Executive End Unit Backing Onto A Lush Conservation Area With Walking Trails, This One-Of-A-Kind Residence Blends Modern Elegance With Timeless Quality. Step Inside To Soaring Ceilings, Rich Hardwood Floors, And Exquisite Imported Exotic Tiles. The Open-Concept Layout Flows Effortlessly Onto A Massive Deck That Showcases Breathtaking Sunset Views Of The Fourteen Mile Creek Conservation Area, Truly an Entertainer's Dream Home! The Professionally Finished, Magazine-Worthy Lower Level Is A Showstopper, Complete With A Custom Private Wine Room That Must Be Seen To Be Believed. Every Detail In This Home Has Been Thoughtfully Curated With Top-To-Bottom Custom Finishes That Exude Sophistication And Grandeur. (id:26049)
163 - 1000 Asleton Boulevard
Milton, Ontario
Welcome to this beautiful Move in Ready 3-bedroom, 2.5 Bath townhome located in one of Miltons most sought-after neighbourhoods. This home is perfect for first-time buyers, growing families, investors or down sizers. This open-concept home features a spacious living and dining area, ideal for entertaining guests. A modern kitchen with stainless steel appliances, stylish cabinetry, and a large breakfast bar. Experience a bright & inviting breakfast area that offers direct access to an expansive terrace, perfect for all meals, summer bbq's & outdoor entertaining.The upper level offers a generous primary bedroom with a walk-in closet and private ensuite, plus two additional bedrooms perfect for family, guests, or a home office. Enjoy the convenience of a double car garage with ample storage capacity . Steps to top-rated schools,Milton District Hospital, shopping, restaurants, cafes, banks, transit, and with easy access to major highways. A fantastic opportunity to live in a family-friendly community! (id:26049)
2437 Chilsworthy Avenue
Mississauga, Ontario
Welcome to 2437 Chilsworthy Ave a cherished home, lovingly maintained by the same owners since 1986. This property offers solid bones and timeless character, awaiting your personal touch to bring it to its full potential. Ideal for those looking to invest in a home where a little vision and creativity can go a long way. Transform this gem and build equity in a sought-after neighborhood. A rare opportunity to make it truly your own! (id:26049)
3 Seventeenth Street
Toronto, Ontario
This beautifully updated 3+1 bed | 3 bath detached home is perfectly situated on a quiet, tree-lined street just minutes from Lake Ontario in the heart of South Etobicoke's sought-after New Toronto/Long Branch neighbourhood. Thoughtfully renovated throughout, it blends modern comfort with timeless charm. Enter off the wide covered front porch w/ swing seat. Bright, sun-filled living room with fireplace and built-ins. Large contemporary eat-in kitchen with quartz countertops, gas range & large island renovated in 2018. Walk-out to backyard off of the main floor family room. The second floor features 3 well sized rooms. Ample closet (single and double wide!) space in the Primary bedroom. A ducted attic high velocity heat pump ensures comfortable summers. Finished basement with flexible space including a large bedroom, well appointed kitchen is ideal for a nanny suite, guest area or home office. Back flow preventer and new sewage piping. Convenient side entrance. Private, landscaped backyard with large deck for outdoor entertaining + huge shed for additional storage! Private driveway for 3 cars. Fully fenced yard. Nothing to do but move in and enjoy! Walk to area favourites including Colonel Sam Smith Park, Lake Ontario, Schools, restaurants, Shops, Services. Many options for TTC and Long Branch GO Train just minutes away. (id:26049)
8 Hunting Ridge
Toronto, Ontario
Welcome to 8 Hunting Ridge, a beautifully appointed and spacious home in the highly sought-after Richmond Gardens neighborhood of Etobicoke. This stunning back-split residence boasts 4 bedrooms and offers over 2,260 square feet of living space across three levels, complemented by a remarkable 676 square foot self-contained, fully furnished in-law suite in the basement with its own private entrance. With a two-car garage, parking is never a concern. As you step inside the front entrance, a charming living room awaits, adorned with gleaming hardwood floors, a gas fireplace, and a large picture window that bathes the space in natural light, creating a warm and inviting atmosphere. The spacious dining room is perfect for entertaining family and friends, while the beautifully renovated kitchen is a chef's dream, featuring granite countertops, upgraded appliances, and a cozy eat-in area with a bay window, ideal for casual meals and morning coffee. Down a few steps, a cozy family room features another gas fireplace and a walk-out to a covered hot tub and patio area. This level also includes a versatile bedroom/office, a convenient laundry room, 3-piece bath, and a separate side entrance. On the top floor, you'll find two generously sized bedrooms, a main bathroom, and the spacious primary bedroom complete with a three-piece ensuite for added privacy and comfort.The basement not only houses the in-law suite but also features a small kitchen/pantry and private laundry facilities in the mechanical room, making it a fully functional living space. Situated in a desirable, top-rated school district, including Richview Collegiate and Father Serra Primary School, this home is conveniently located near shopping, numerous amenities, and public transportation options, including TTC, Go Train, and the future LRT.Don't miss the opportunity to make this exceptional property your new home! (id:26049)
76 Morley Crescent
Brampton, Ontario
Absolutely stunning end unit townhouse nestled in the heart of a vibrant neighbourhood. Boasting contemporary design and spacious interiors, Newly updated with Hardwood floors on the main and laminate floors on the 2nd floor, freshly painted throughout, open-concept layout flooded with natural light, 3 Great size bedrooms on second floor, 4 piece bathroom, eat-in kitchen with walk-out to fenced backyard, finished basement with access to the extra wide garage. Laundry room with front loader, washer, and dryer. Won't last!! Affordable living, this home is move in ready, great starter home, perfect for young growing family. Conveniently located near schools, plazas, parks, public transit, hwy-410 and brampton civic hospital. Small fee covers water bill, Rogers high speed internet, cable TV, building insurance (id:26049)
7095 Village Walk
Mississauga, Ontario
Stunning Semi Detached home in the prestigious Meadowvale Village, Move in Ready with newly built LEGAL basement apartment blends luxury and functionality for modern living. Sun-filled and spacious, this home captures the first rays of the morning sunrise and the glow of evening sunsets through the balcony, offering serene views with no homes behind for ultimate privacy. Step inside to a bright open-concept main floor with soaring ceilings, gleaming hardwood, oak staircase and expansive windows that flood the space with natural light. The layout seamlessly connects the living area, featuring a cozy 3-way fireplace in the family room, to a modern kitchen with new cabinets and upgraded appliances, and a dining and breakfast space perfect for gatherings. The upper level boasts a spacious primary suite with luxurious 5pc ensuite, ample closet space, and two additional bedrooms, all designed for comfort and practicality, plus a convenient separate laundry suite. Over $150K in upgrades elevate this home: fully remodeled bathrooms with premium finishes, a high-efficiency furnace/1.5T AC (10 years parts and labour), upgraded roof, 200-amp electrical panel with Level 2 Tesla EV charger, security system with 4 cameras, and many more. A newly built legal (approx. 600 sq ft) basement apartment with a separate entrance offers income potential, previously rented for $1,850/month, featuring 1 bedroom, 1 bath, a kitchen, and an additional rec room/office space. The beautifully landscaped backyard with exposed aggregate adds charm and functionality. Located in the catchment area for top-rated St. Marcellinus Secondary school, this home is steps from parks, banks, trails, shopping, and highways (401,407,410) for easy commuting. Freshly painted and move-in ready, this Meadowvale Village gem awaits book your tour today! (id:26049)
17 Highcrest Road
Caledon, Ontario
Welcome to your dream estate at 17 Highcrest Rd, nestled in the prestigious Palgrave community of Caledon. Surrounded by multi-million-dollar homes, this luxurious bungalow offers the perfect blend of elegance and comfort.Step into the grand foyer, featuring a soaring moulded ceiling with intricate plaster crown moulding and a skylight, setting the tone for the exquisite craftsmanship throughout the home. The spacious living areas are bathed in natural light from stunning palladium windows, complemented by cozy fireplace that create a warm and inviting ambiance.The gourmet kitchen boasts high-end built-in appliances and French sliding doors that open to an expansive stone patio, perfect for entertaining. The primary bedroom is a private sanctuary, complete with its own fireplace and jacuzzi. Each of the four bedrooms features its own ensuite washroom, ensuring privacy and comfort for the entire family.The main family room impresses with a massive windows, enhancing the homes grandeur. Outside, the fully fenced heated saltwater pool offers the ultimate retreat, set within a lush Approx. 2.6 acre lot. An oversized driveway provides ample parking for you and your guests.Additional features include solid wood doors and excellent insulation, offering remarkable soundproofing for added tranquility. The finished basement includes a sauna, inviting your personal touch.This estate is more than just a home, it is a luxurious (id:26049)
2180 Mount Royal Avenue
Burlington, Ontario
This Home Provides You With All The Comforts Of A Quiet And Private Ravine Setting, Corner Lot with Two Side Backyard. Kids friendly Cul-de- Sac. One For Patio& BBQ, The Other For Vegetable Garden. And The Convenience Of A Short Walk To A Revamped Recreation Centre, Community Pool And Park, Schools, Parks And Trails And A Short Drive From Amenities, Shopping, And Highway Access. Updates Inside And Out. 2022 Replaced 1st Floor Hardwood and Lower Level Vinyl Floor. 2023 Newer Bosch Furnace AC coil and Bosch A/C( Own). New Tankless Water Heater( Navien). 2023 Newer Appliances( Refrigerator, Washer/Dryer). 2023 All Window Covering With Zebra Covering. Main Enterance Paving With Stone, Aggregate Concrete Cover Path and Right Side Yard. This Is A Must-See And A Unique Opportunity In This Market Due To This Amazing Location. (id:26049)
17 Ontario Street
Halton Hills, Ontario
This stunning custom-built home offers 4 spacious bedrooms and 5 baths, nestled on a deep ravine lot that backs onto a pristine conservation area, providing tranquility and privacy. The open-concept main floor features a gourmet kitchen with a large quartzite island, breakfast bar, high-end appliances and a skylight that floods the space with natural light. Step out onto a private, spacious deck ideal for outdoor gatherings or relax in the bright Great Room with a cozy fireplace. The primary suite boasts a peaceful view of the ravine, an ensuite, and walk-in his&hers closets, while a second bedroom with a private ensuite and two additional bedrooms with Jack and Jill baths offer ample space for family and guests. The fully finished walk-out basement includes a versatile rec room, perfect for relaxation or entertaining. Located within walking distance to schools, scenic trails, downtown Georgetown, and the GO train, this home combines comfort and convenience for an exceptional lifestyle (id:26049)

