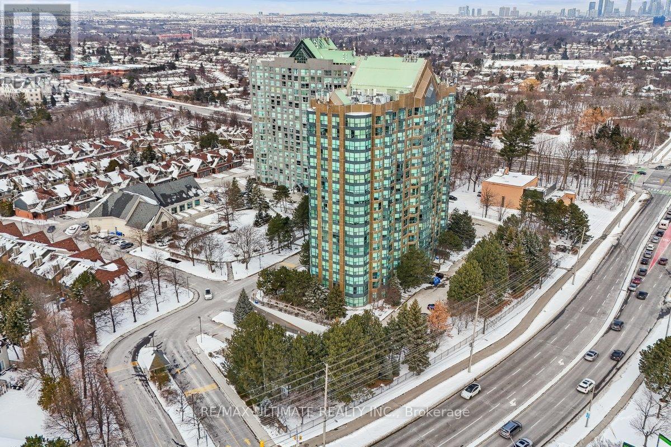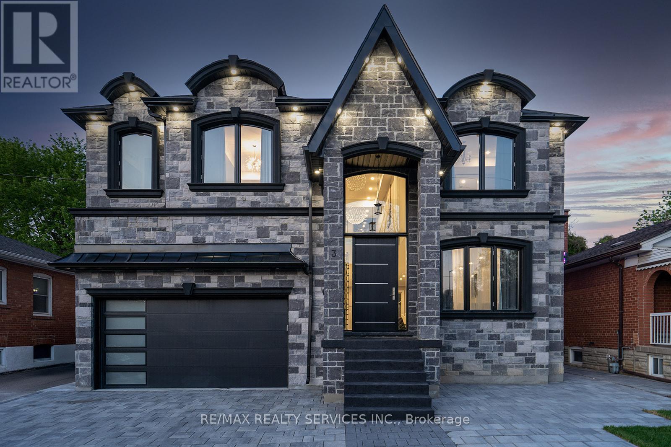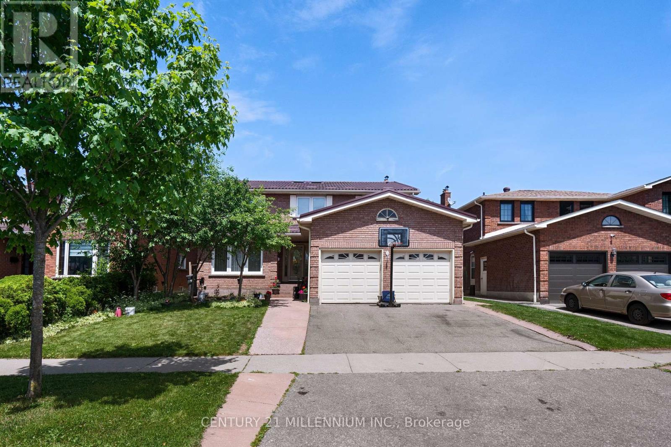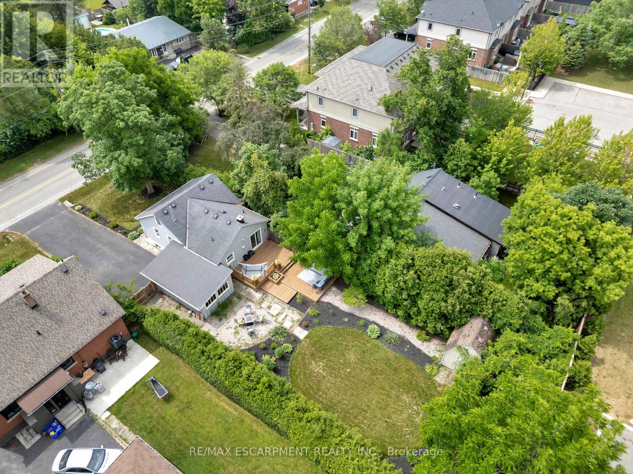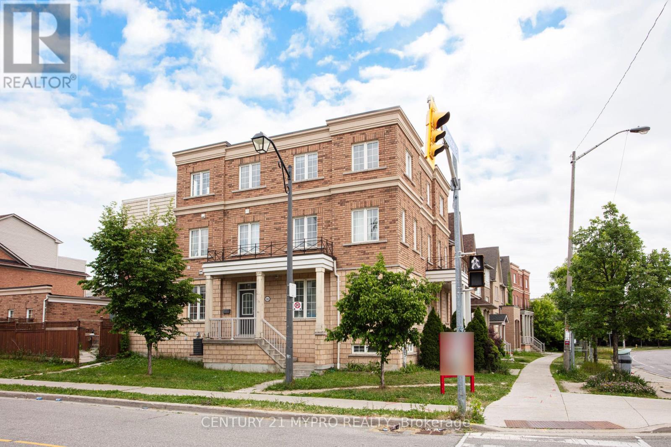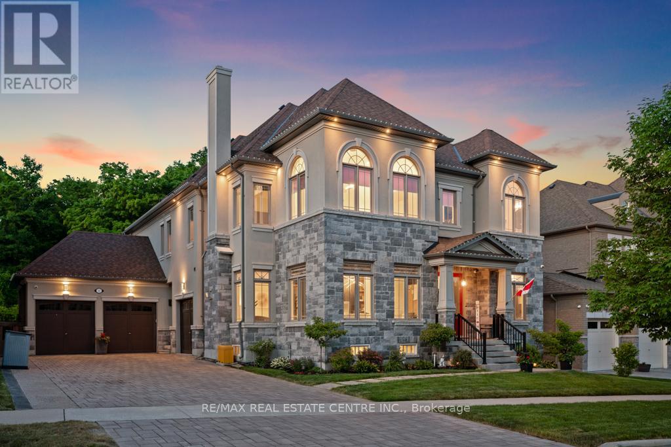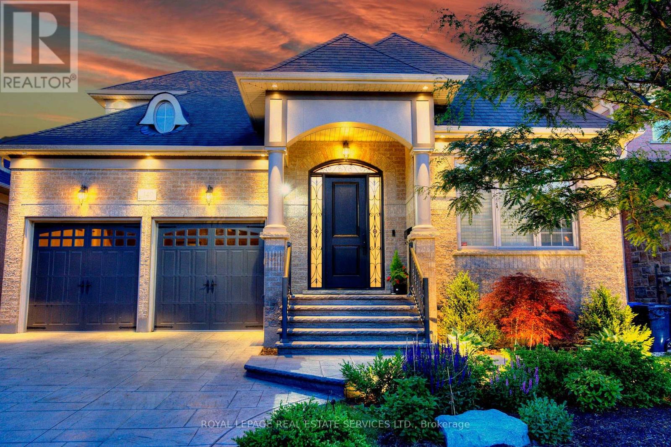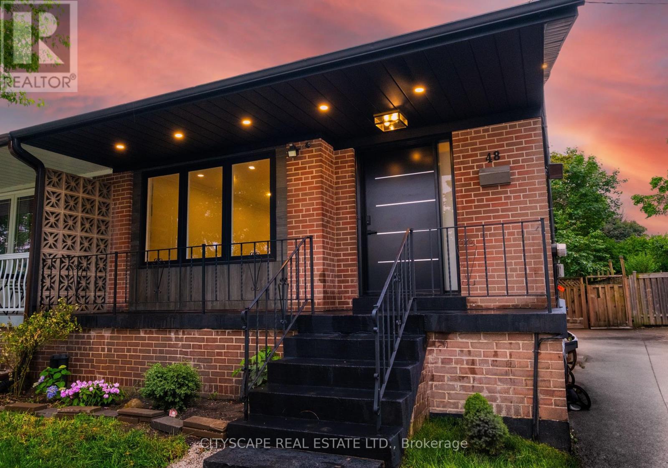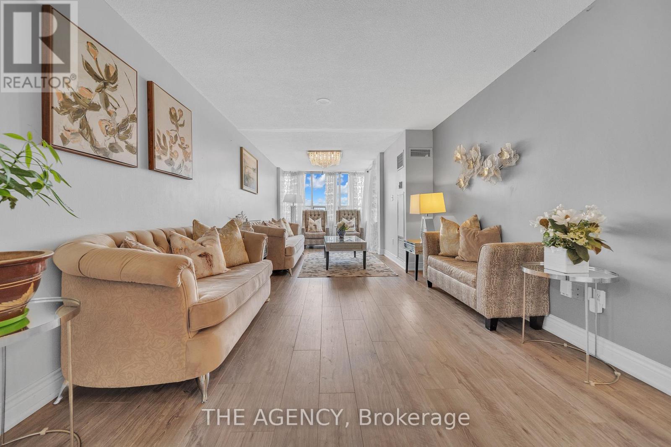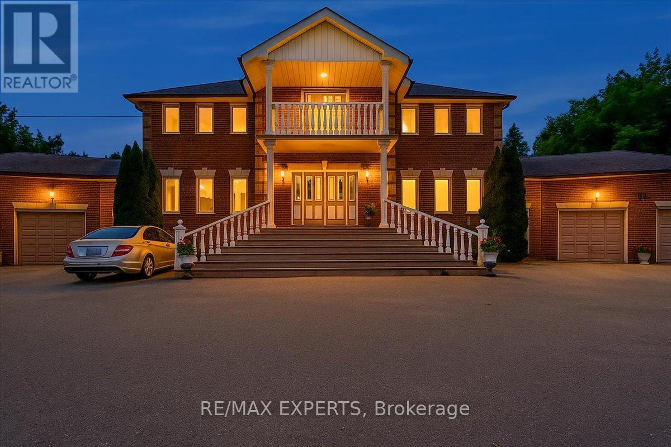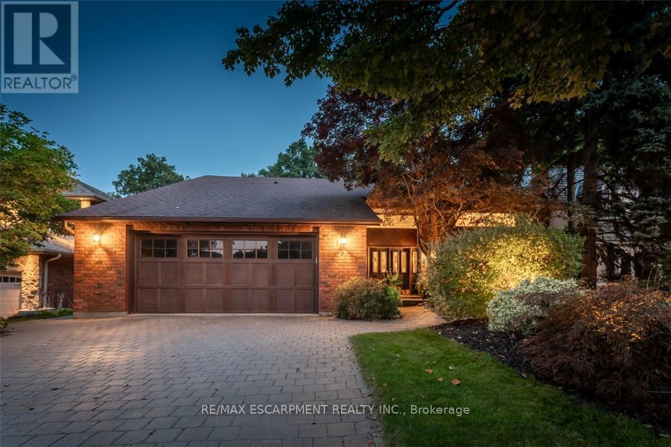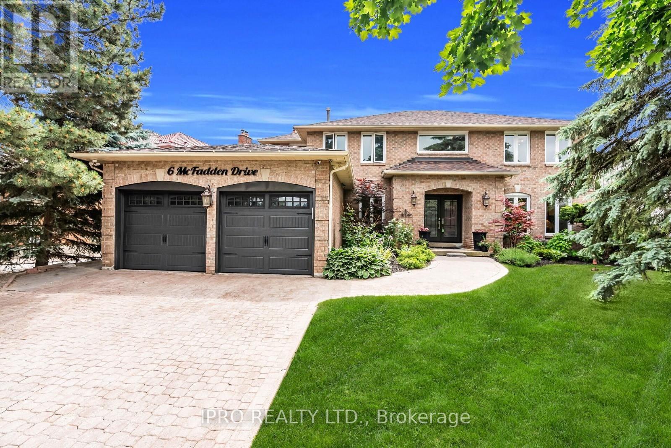34 Fairbank Court
Brampton, Ontario
Beautiful and well-maintained 2+2 bedroom, 3 bathroom bungalow for sale in one of Brampton's most desirable and family-friendly neighborhoods. This charming home features a spacious main floor with two large bedrooms, a bright living area, and a modern kitchen, plus a fully finished basement with additional bedroom And Bathroom ideal for extended family or potential rental income. With parking for up to 6 cars and situated close to top-rated schools, shopping centers, transit, parks, and all major amenities, this property offers the perfect blend of comfort, convenience, and investment potential. A must-see opportunity in a prime location! Pictures are from previous Listing. (id:26049)
85 Waterville Way
Caledon, Ontario
Welcome to this beautifully maintained "Juniper" model in the prestigious Southfields Village community. This upgraded home features an extended driveway with no sidewalk, offering parking for up to 6 cars. Inside a large front foyer leads to an open concept main floor layout with a spacious living dining area ft hardwood floors and 9ft ceilings . The chefs kitchen features quartz countertops complemented by a stylish backsplash, extra kitchen cabinetry, s/s appliance's with a new stove. In Between, The cozy family room showcases soaring ceilings and a gas fireplace. Upstairs, the primary bedroom includes a luxurious 5-piece ensuite with double sinks. The fully finished walk-out basement is perfect for entertaining, featuring a large rec room, wet bar with 6 stool seating, wine fridge, Another 4-piece spa like bath, and 8-ft drop ceiling with pot lights enhancing the basement appeal. Outside, enjoy a 10x7 Lifetime shed, 14x15 deck, 11x26 patio, and gas hookups on both levels. There is too much to list , you must come and see yourself. This home is the perfect blend of comfort, style, and function. (id:26049)
6929 Bilbao Lane
Mississauga, Ontario
Marvelously Located 5 Level Backsplit On Quiet Cul-De-Sac Backing Onto Park - Child Safe Street, Hardwood Floors On 3 Levels, Huge Deck 24'X24', Large Fenced Backyard, Door From Garage To House. Close To Schools, Shopping, Medical Buildings, Hospital & Church, 2 go train stations near by. Fenced Yard, Backs Onto Park. Furnace replaced Approx. 5 Years Ago, 2021 Roof . Large Pie Shaped Lot. This marvellous 5-level back-split directly backs onto Hunters Green Park, offering a picturesque and serene setting. This expansive park features four tennis courts, a baseball field, and lush green spaces, making it an ideal retreat for outdoor enthusiasts. The large fenced backyard and huge 24' x 24' deck provide a perfect spot to relax and enjoy the scenic park views. Trail all the way to lake Aquatint ,library, community centre and Meadowvale town centre. This unique location offers both privacy and direct access to recreational facilities, making it an excellent choice for families and active individuals alike. ***This unique split-level semi stands out with an extra family room not found in standard layouts plus convenient direct access to the garage. (id:26049)
910 - 2177 Burnhamthorpe Road S
Mississauga, Ontario
Welcome to Prestigious Eagle Ridge. NEW RENOVATIONS! ALL UTILITIES INCLUDED! Large Corner Unit With Panoramic Views Overlooking Wooded Ravine. Excellent Location Close To Everything You Need. South Common Mall and Transit Across the Street. Enjoy The Views Of the Toronto Skyline And Lake. 2 Parking Spots 2 Lockers! Enjoy all the Great amenities! Gym, Pool, Hot Tub, Sauna, Racketball, Basketball, Cable, Internet, Rec and More in this Beautiful Building with 24hr Security. Newly Renovated Shower, Brand New Hardwood Floors, Granite Counter, Freshly Painted. Ready To Move In! Come And See Before it's Gone! (id:26049)
1309 Old Bridle Path
Oakville, Ontario
This spacious Oakville home is on one of the prettiest and most desirable streets in Glen Abbey. Pride of ownership is evident in this private enclave of Arthur Blakely homes. Private ravine lot with many mature trees. The four bedroom former model home is perfect for a growing family. Renovated kitchen with greenhouse kitchen overlooks backyard/ravine. Large family room also overlooks backyard/ravine with wood burning fireplace Main floor laundry has access to side yard and front loading washer/dryer. Oak hardwood floor throughout main floor. Primary bedroom large walk -in closet with window and a fully renovated bathroom with double sinks, shower stall and soaker tub. There are three other spacious bedrooms and renovated main bathroom on the second floor. Fully finished basement has recreation room, games area, wine cellar, office plenty of storage and rough in for bathroom, Quiet court has quick access to Abbey Lane Park and school as well as playground and toboggan hill in winter. Amazing location close to trails, highly rated schools, parks, shopping, transit, quick access to major highways, Oakville hospital, Glen Abbey Golf course and the famous Monastery Bakery (id:26049)
38 Rotunda Street
Brampton, Ontario
YOUR SEARCH ENDS HERE......Welcome to this stunning Freshly Painted semi-detached home which boasts approximately 2300 Sqft of living space on a beautiful ravine lot, perfectly situated within walking distance to grocery stores, gas stations, Walmart, schools, and public transit. It is also very conveniently located close to GO station ,plazas ,schools and parks. All 3 bedrooms are great in size and comes with ample storage space. This well-maintained property features recent upgrades, including brand new blinds (2025), new roof shingles (2022), a new range (2023), quartz countertops in the kitchen (2023) and washrooms(2025), new dishwasher (2024), built-in microwave and rangehood (2025), a new AC unit (2025), and a new furnace motor (2022). Additional features include a Finished Basement and an extended driveway, making this home an ideal blend of style, functionality, and convenience. Don't miss out on this fantastic opportunity! DON'T MISS OUT, BOOK YOUR SHOWING TODAY. (id:26049)
3 Bonnyview Drive
Toronto, Ontario
*Custom Built Showstopper* 23 Foot Grand Entrance As Soon As You Walk In To This Beautiful Open Concept Modern Custom Built Home With Double Garage & Private In-Ground Pool In Prime Stonegate Area. 9 Ft Ceilings, 8 Ft Doors, Large Windows, Pot Lights, Built-In Speakers, Floating Glass Railing Stairs & Hardwood Stairs Throughout, Custom Chevron Style Hardwood Flooring On Main Floor, Hardwood Throughout. 4 Large Bedrooms On 2nd Floor With W/I Closets & Ensuite Baths. Custom Eat-In Gourmet Kitchen With Built-In Stainless Steel Appliances, Quartz Island & Backsplash & Floor To Ceiling Windows/Patio Door With Walk-Out Access To Backyard. 2nd Floor Laundry, 2nd Floor Oversized Enclosed Balcony With View Of The Pool & Ravine To The Back Of The Lot. 14 Ft Garage To Accommodate A Hoist To Stack Your Vehicles. Interlock Everywhere From Front & Back. Custom Panelling On Main Floor With Multiple Feature Walls & Buit-In Fireplace. Finished Basement With Full Bath & Bedroom. 4 Car Driveway Parking. (id:26049)
43 Grange Drive
Brampton, Ontario
Tucked away on a Nicely Manicured Fully Fenced Lot in Brampton's sought after "Northwood Park". This spotless 4bdrm backsplit is larger than it appears. Two-tiered interlock walkway leads into the Spacious Foyer w/double coat closet and crisp wainscotting into the Formal LR/DR that offers gleaming strip Hardwood Floors, Crown-moulded Ceilings and a Bright Bay Window. Updated white euro kitchen boasts a generous amount of cupboard and counter space, diamond laid tile floors, double S/S sink and a Sun-Filled, family sized eat-in area that walks out to a convenient side Patio leading to the ultra-private backyard. There are 4 well-appointed bdrms all with Hardwood Floors incl a King Size Primary bdrm with his&hers double closets. The main 4pce bath has been renovated and simply sparkles. As an added bonus, there is another nicely appointed 4pce bath just perfect for the kids. Did I mention the smartly Finished Rec Room w/ Laminate Floors and the separate laundry room with built-in Shelves for all your seasonal storage? This home is the Perfect Pearl...A Real Gem! (id:26049)
1103 - 15 Viking Lane
Toronto, Ontario
Absolutely Beautiful 2 Bed 2 Bath Unit At Popular Parc Nuvo Tridel Condo!! Spacious And Comfortable 10' High Ceiling With Split 2 Bedroom Suite!! Featuring an open-concept layout, the spacious living area is bathed in natural light with large windows providing breathtaking views!! A contemporary kitchen boasts granite countertops, stainless steel appliances, Spacious Large Pantry And Lots Of Cupboards, making it ideal for cooking and entertaining!! The prime bedroom is generously sized with a large closet!! The 2nd Bedroom with Large window and closet!! Carpet Free Unit!! Large Balcony !! 2-Min Walk To Kipling Subway & Go Train And Shops!! 24H Concierge!! Great Amenities In The Parc Nuvo Club: Fitness Centre, Indoor Pool, Hot Tub, Sauna, Billiards, Theatre, Multi-Purpose Party Lounge, Dinning Room, Rooftop Terr. Bbq Facility. (id:26049)
54 Luminous Court
Brampton, Ontario
This meticulously maintained Heart Lake detached home on a quiet, child-safe court features a completely upgraded 2025 chef's kitchen with brand-new quartz counters and premium stainless-steel appliances including French door fridge, new oven with high-efficiency 400 CFM microwave hood (perfect for eliminating cooking aromas), dishwasher and stove, plus an additional fridge in the basement. The entire home has been freshly painted and showcases significant improvements including a 2020 roof replacement, refinished hardwood floors throughout, two refreshed washrooms, resealed driveway, and a spacious entertainer's deck perfect for hosting. The property includes a central vacuum system in as-is condition. The beautifully finished basement offers a cozy wood-burning fireplace and in-law suite potential, while the backyard features a versatile greenhouse - ideal for garden enthusiasts, a tranquil sunroom, or flexible hobby space (easily removable if preferred). The enclosed porch provides year-round comfort. Nestled just steps from top schools, parks and the Heart Lake Recreation Centre, this move-in ready property blends modern upgrades with endless possibilities. (id:26049)
65 Aileen Avenue
Toronto, Ontario
Shows A++. Detached home with luxurious contemporary finishes across 2,500+ sq ft of living space. It offers 4 spacious bedrooms, 5 bathrooms, and 2 car parking, all nestled at the end of a peaceful dead-end street. Walk to the future Eglinton LRT and Caledonia GO Station! Designed to maximize natural light, the open-concept main floor features a chef-inspired kitchen with a striking 10-ft black quartz island with double waterfall edges, gas cooktop with pot filler, built-in wall oven, and premium appliances. Elegant millwork and seamless Aria vents add to the homes refined aesthetic. The cozy family room is perfect for relaxing, complete with built-in surround sound speakers and a modern fireplace. Enjoy peace of mind with upgraded 200 amp electrical service and a 1 waterline. Step outside to a sun-drenched, south-facing backyard ideal for summer entertaining. The outdoor space includes a gas BBQ line, deck and fence, built-in speakers, and a large storage shed. Yes, there's parking! There is space for two wide cars to park in the back and this space also has documented approval for laneway home construction! This home also features two laundry areas--one conveniently located on the main floor and another in the basement within the potential in-law suite, which has its own separate entrance. Appliances include stainless steel fridge, stovetop, dishwasher, built-in wall oven, built-in microwave, washer/dryer, and elegant light fixtures throughout. Don't miss your chance to own this showpiece in a quiet, family-friendly neighborhood. DON'T MISS the video to see the virtual tour & floorplans: https://view.terraconmedia.com/65-Aileen-Ave/idx (id:26049)
72 Commodore Drive
Brampton, Ontario
RARE Opportunity to own a beautifully upgraded corner lot semi-detached home on a premium pie-shaped lot in the prestigious Credit Valley neighbourhood. This spacious property offers 2,121 sq. ft. above grade, plus a legal two-bedroom basement apartment with a separate entrance approx 700sqft, bringing the total living space to over 2,800 sq. ft. With 4+2 bedrooms and 3+1 bathrooms, this home is ideal for families and investors alike. Inside, you'll find a separate living, dining, and family room, freshly painted walls, hardwood floors, 9-ft ceilings, pot lights, oak stairs, and a modern kitchen featuring stainless steel appliances and quartz countertops. The corner lot design allows for an abundance of natural light through numerous large windows that brighten every corner of the home. Upstairs, enjoy 4 generously sized bedrooms, including a spacious primary retreat with a walk-in closet and a renovated ensuite featuring a double vanity and a Standing shower. A large second bath and convenient second-floor laundry complete the upper level. Each bedroom offers great space, plenty of storage and natural light, creating a warm, inviting atmosphere throughout. The legal basement apartment boasts two oversized bedrooms with windows, an open-concept layout, private laundry, and modern finishes. Its currently rented to AAA tenants for $1,900/month + utilities, helping cover nearly half your mortgage. Outside, you'll find a brand-new modern garage door, no-sidewalk driveway with extended concrete parking for up to 4 vehicles, and a fully fenced backyard with a large concrete patio perfect for entertaining and low-maintenance living. Situated minutes from Mount Pleasant GO Station, parks, schools, highways, restaurants, and shopping. This is a home you don't want to miss. Come see it to truly appreciate everything it has to offer. (id:26049)
881 Brassard Circle
Milton, Ontario
Welcome to this ideal family home nestled in the desirable Willmott neighbourhood. Ideally located just steps from Sunny Mount Park with its splash pad and dog park, this home is perfect for families and commuters alike, with quick access to the 401, 407, and GO station. Enjoy no rear neighbors and privacy with the home backing onto greenspace. The fully fenced backyard features a charming pergola and direct access from the large eat-in kitchen, complete with stainless steel appliances, a breakfast bar, and warm cabinetry with tile backsplash. Inside, the open-concept layout includes hardwood flooring, upgraded lighting, and a neutral palette in the living and dining areas. Upstairs, you'll find generously sized bedrooms with plush carpet, a spacious 4pc main bath, and a primary suite with walk-in closet and 3pc ensuite. The finished basement offers a comfortable rec room with laminate flooring and a separate laundry area. With parking for two and proximity to top-rated schools, the Milton Sports Complex, hospital, and shops, this home checks every box. (id:26049)
179 Archdekin Drive
Brampton, Ontario
Opportunity is Knocking for Renovators and Investors in this great Brampton Location. Huge 30 x 149 Ft Lot. No Neighbours Behind. Detached Single Car Garage. This property is Close to Schools, Parks, Shopping and Easy Access to Major Highways. NOTE: There is NO interior Access. Geowarehouse report shows 4 Bedrooms and 1.5 Baths. This is a Great Opportunity to Renovate and Decorate and Truly Make it Everything You Ever Wanted in Home. Please book appointment to Walk the Lot. (id:26049)
4010 Medland Drive
Burlington, Ontario
Welcome Home! Don't Miss The Opportunity To Own This 3 Bedroom, 3 and a Half Bathroom End Unit Townhome, Like Living In A Semi. Beautiful Home In Millcroft Area. This Home Features Hardwood Floors Throughout The First And Second Floors. New Quartz Countertop And Backsplash In Kitchen. Finished Basement With Full Bathroom. Gas Fireplace In The Dining Room Area. California Shutters Throughout. Large Backyard, With An Oversized Deck, Backing Onto Greenspace...Perfect For Entertaining! Large Main Bedroom With Walk-In Closet And Full Bathroom. 2 Car Garage With Access From Inside The Home. Close To Shopping, Schools, Parks And Golf Course. Laundry On The 2nd Floor. A Must See! (id:26049)
36 Rothsay Avenue
Toronto, Ontario
Welcome to 36 Rothsay Ave, a charming, updated detached bungalow in the heart of Stonegate-Queensway. This move-in-ready home features an open-concept main floor with hardwood flooring (2021), a spacious living/dining area, and a walkout to a large deck and fully fenced backyard, ideal for entertaining. The modern kitchen flows seamlessly with the living space, offering both functionality and style. The finished basement boasts high ceilings, new laminate flooring (2021), two additional bedrooms, a second full bathroom, and a separate entrance, perfect for in-law suite, rental income, or home office setup. Recent mechanical upgrades include a high-efficiency Lennox furnace and central air (2018), and a new roof (2019). The property also offers a detached garage and private driveway parking. Located on a quiet, family-friendly street with easy access to TTC, Mimico GO, highways, schools, parks, and the vibrant shops and restaurants along The Queensway, this is a great opportunity to own a well-maintained home with flexible living space in a desirable west Toronto neighbourhood. *Some photos are virtually staged* (id:26049)
29 Mossbank Drive
Brampton, Ontario
Welcome to 29 Mossbank Drive, Brampton! Over 3000 Sq.Ft. Home Decorated In Designer Colors. A rare gem backing onto the scenic fairways of the prestigious Brampton Golf & Country Club, truly, location, location, location! This beautifully maintained home offers exceptional convenience, just minutes to Highways 407 & 410, major shopping centres, and everyday amenities. Featuring a metal roof, the home is filled with natural light, including two stunning skylights. The spacious main floor boasts a formal living and dining room, a cozy family room, a dedicated office, and potential for a main-floor laundry. The kitchen opens to a backyard oasis with a unique Kidney-shaped in-ground pool and breathtaking golf course views. Offering 5 spacious bedrooms and 3 full washrooms, this home is ideal for families. The finished basement has a separate entrance, a full kitchen, 2 bedrooms, a washroom, laundry, and excellent in-law suite or rental potential.A must-see property in one of Bramptons most desirable locations! 'Click On Virtual Tour' (id:26049)
5604 Whistler Crescent
Mississauga, Ontario
*Wow*Absolutely Impressive Detached Family Home Nestled in the Heart of Mississauga's Vibrant Hurontario Neighbourhood Situated On A Premium Pie-Shaped Lot Over 190 Ft Deep on one side and over 230 feet on the other!***TOTAL PRIVACY***Striking Curb Appeal Showcased with Lush Landscaped Gardens, Interlocked Walkway, Long Driveway with No Sidewalk, Double Garage & Elegant Double Door Entry Leading Into A Soaring Cathedral Ceiling Foyer*Boasting Over 3000 Sqft of Living Space with a Thoughtfully Designed Open-Concept Floor Plan Flooded with Natural Light Through Oversized Windows*Main Floor Features a Cozy Family Room with Gas Fireplace & Gleaming Hardwood Floors, Plus a Private Den Ideal for a Home Office or Study Space*The Chef-Inspired kitchen Features Granite Counters, Backsplash, Breakfast Peninsula & Walkout To Deck Perfect for Hosting Guests or Enjoying Family Dinners*Upstairs, you'll find Your Primary Retreat Complete With Its Own 5-Piece Spa Ensuite Featuring A Double Vanity, Floating Soaker Tub & Seamless Glass Shower*Originally A 4-Bedroom Model, This Home Has Been Beautifully Converted to 3 Bedrooms Plus A Media Niche/Loft for Added Flexibility*Professionally Finished Basement With Separate Entrance Offers A Huge Recreation Room, Family-Sized Kitchen & Services Stairs*Step Outside to Your Private Backyard Oasis Framed by Towering Mature Trees and Serene Views... The Ultimate Escape for Outdoor Gatherings or Quiet Moments*Steps to High Ranking Schools, Parks, Shops, Public Transit, Square One, and Major Highways*Everything Your Family Needs is Right Here!*Style, Space & Location Combine in This Showstopper*Put This Beauty at the Top of Your Must-See List Today! (id:26049)
8 - 2025 Cleaver Avenue
Burlington, Ontario
Stunning End-Unit Townhouse in Trendy Headon Forest! You must come see this immaculately maintained 3 bed, 2 1/2 bath townhouse condo in the highly coveted Headon Forest neighborhood! Perfect for families, professionals and savvy investors, this property exudes stylish comfort and obvious functionality. Upon entering, you will be greeted by a spacious, tiled foyer, incorporating an interior door to the garage, entrance closet and convenient powder room. The open-concept main floor showcases tiled and hardwood floors, offset by a lovely light paint pallor, which lends to the open, modern feel of the dining and living experience. The kitchen and dining area flow seamlessly into the living room, allowing for a wonderful entertaining space. Ascending to the second floor, you will encounter a spacious primary bedroom, complete with a walk in closet and modern ensuite. The second bedroom features a double-wide closet, while the third bedroom is perfect for a home office, nursery, or guest room. California shutters adorn all of the bedroom windows! Lovely, updated second floor, four-piece bathroom will not disappoint! Let's not forget the finished basement, complete with laundry facilities. Journey through the main level sliding doors to bask in a private oasis, complete with finished deck. Located in the heart of Headon Forest, this home is mere minutes from parks, top-rated schools, shopping, dining, public transit and major highways. Your future home awaits you! Do not hesitate and book your private showing now! (id:26049)
347 Harold Dent Trail
Oakville, Ontario
An Exceptional Value For A Truly Unique Luxury Home! This Beautiful Mattamy-Built Residence Offers Over 4,000 Sqf Above Grade, Plus Partially Finished Lower Level. Featuring 4 Bedrooms And 4 Bathrooms, It Showcases Unmatched Craftsmanship & High-End Upgrades Throughout. Main Floor Boasts 9-ft Ceilings & Upgraded Chef's Kitchen with Top-of-the-Line S/S Appliances, Pot Lights, Self-closing Cabinetry, Single Sided Servery, Extra Large Central Island Completed With a Breakfast Bar and Quartz Countertops. Adjacent Family Rm Includes Coffered Ceiling & Cozy Gas Fireplace, Overlooking a Beautiful, Fully Fenced Backyard Oasis. The Formal Dining Room Is Enhanced W/ Wainscoting, Pot Lights, & Custom-made Window Coverings. Heading Upstairs, A 14-Foot Ceiling Library Opens Onto A Spacious Landing Leading To 4 Generously Sized Bedrooms. All Bdrms Provide an Elegant & Picturesque Look. Prim. Bdrm Features French Door, Extra Sitting Area & a Spa-like 5-pc Ensuite with an Oversized Oval Tub, His-and-her Vanities, His -and-her W/I Closet. The Three Additional Bedrooms Feature Modernly Designed Closets and Enjoy Access To a Separate & Semi-Ensuite Bathroom Filled With Natural Sunlight. The Partially Finished Lower Level, Accessed By Stained Oak Stairs With Oak Pickets, Includes A Spacious Rec Room, Along With Ample Unfinished Space And A Rough-In For Bathroom Offering Endless Flexibility To Suit Your Familys Needs. Don't Miss The Fantastic Opportunity to Live in The Prestigious Preserve Community Enjoy the Life You Always Wanted! Ideally Situated Within Walking Distance To Top-Rated Schools, Parks, Trails, Shopping, And Oakville Trafalgar Hospital, Uptown Core Shopping, With Quick Access To Hwy 403/407, and Many Area Amenities. (id:26049)
212 Franklin Avenue
Toronto, Ontario
Completely renovated with tasteful finishes, this 3+1 bed, 4-bath semi in the Junction Triangle offers modern living in one of Toronto's most sought-after neighbourhoods. Checks all the boxes, it features an exposed staircase, walkout basement, two-car laneway parking, potential to build a laneway house or garage and it even has a hot tub, still under warranty. Set on a kid-friendly street steps from Carlton Park, with top-rated schools nearby including Charles-Sauriol Elementary. The location boasts one of the best commutes in the city just a 10-minute walk to the UP Express/GO Station and an 8-minute ride to Union Station or 12 minutes to Pearson Airport. Walk to excellent restaurants, breweries, F45 Gym and a selection of coffee shops along Dupont and the Junction strip. Inside, the open-concept main floor includes a welcoming living room with cozy electric fireplace, spacious dining area and a modern kitchen with large island, double under-mount sink, stainless steel appliances, gas range and walkout to BBQ deck. Rare main floor powder room and laundry add convenience. Finishes include hardwood floors, pot lights, smooth ceilings, oversized baseboards, and custom window coverings throughout. Glass-railed stairs lead to the upper level with 3 bedrooms. The primary suite includes a balcony and ensuite with glass-enclosed shower. The 2nd and 3rd bedrooms share ensuite access to the main bath. 3rd bedroom is currently being used as a walk in closet but functions well as a nursery or office. The lower level offers a separate entrance, additional bedroom, full bath, rough-in laundry making a separate apartment easy to create for in-laws or extra income. The fully fenced backyard features a stone patio, garden and hot tub. A perfect blend of location, design, and lifestyle! (id:26049)
2387 Glenwood School Drive
Burlington, Ontario
Charming Bungalow on Oversized Lot Live In or Build Your Dream Home! Don't miss this rare opportunity to own a beautifully maintained 2+1 bedroom bungalow on an impressive 50x150 ft treed lot. Whether you're looking to move in, invest, or build new, this property offers endless potential in a prime location! Step inside to a warm and inviting open-concept layout featuring an updated kitchen with a breakfast bar, modern finishes, and glass sliding doors that lead to a fully landscaped, private backyard oasis perfect for entertaining or relaxing. The home also features two tastefully renovated bathrooms and a spacious lower level with an additional bedroom and living space. With a double-wide driveway that fits up to 6 vehicles, parking will never be an issue. Conveniently located within walking distance to the GO Train, and just minutes to downtown shops, dining, top-rated schools, and highway access this home offers the perfect blend of charm, privacy, and location. (id:26049)
333 Cook Road
Toronto, Ontario
Bright corner property in the heart of York University Heights! This fully upgraded 3-storey freehold semi offers 5+2 bedrooms, 3 kitchens (main, third floor, and basement), 2 laundry rooms, and 3 parking spaces (2-car detached garage + 1 driveway). The finished basement features a separate entrance, 2 bedrooms, a kitchen, and a den. Excellent rental income potential! Existing tenants in the basement, one main floor bedroom with full bath, and two 2nd-floor bedrooms. One 2nd-floor bedroom and the 3rd-floor suite with kitchen and bath are currently vacant. Walking distance to York University, TTC at the doorstep, and close to parks, shops, and all essential amenities. Do not miss this rare investment opportunity! (id:26049)
10 Crown Forest Court
Brampton, Ontario
INTRODUCING 10 CROWN FOREST COURT, A Rare Blend of Luxury, Privacy, and Nature. Tucked away in the prestigious Credit Manor Estate, this extraordinary 6,680 sq ft residence (4+2 beds, 7 baths) sits on a premium 70-foot lot at the end of a quiet cul-de-sac, featuring a serene retreat for multigenerational families. This home blends elegance with natural tranquillity, while remaining just minutes from Highways 407 & 401. Enjoy daily access to a city-maintained 3 km forest trail that leads to the Credit River & nature right at your doorstep. The exterior is equally impressive, with over $150K in upgrades including an elegant stone-stucco façade, a 56-ft driveway for 8 cars, a 3-car garage, and a landscaped backyard featuring a composite deck, patio, and 17-ft swim spa. Step inside and you're welcomed by 10-foot ceilings on the main level with elegant custom trim work, hardwood flooring throughout, and carefully curated design elements that elevate the space. The Smart Magic door provides a fluid transition between indoor & outdoor spaces.2nd level & finished basement each feature 9-foot ceilings, enhancing the home's sense of spaciousness. Wake up every day or wind up a hectic work day to breathtaking forest views from the principal room, with a spa-inspired ensuite bathroom that includes heated flooring, turning daily routines into indulgent rituals. A motorized chandelier lift in the stairwell simplifies maintenance without compromising grandeur. Entertainment-ready with a 6-zone speaker system, upper-level home theatre can also be converted to a 5th Bedroom. Smart features include custom-built-ins, Ethernet wiring throughout, and security cameras. Finished by AGM Basements, the lower level boasts 9-ft ceilings, a rough-in for laundry, and a separate entrance, perfect for extended family, in-law suite or your imagination.10 Crown Forest Court isn't just a home, it's a statement of lifestyle. This HOME truly embodies the harmony of luxury, nature, & modern convenience (id:26049)
149 Coastline Drive
Brampton, Ontario
Rare executive style Bungaloft Home ideally located in the Upscale Streetville Glen Golf Community, This precious enclave community of 140 homes on Mississauga Road located on west Credit River, surrounded by conservation, golf clubs, parks, trails & ponds! This quality Kaneff Home offers a distinctive & tasteful expression of refined living boasting numerous luxurious & functional features with energy save and meticulous attention to every detail. Spectacular Great Room features Soaring 2-storey height, expansive south & east-facing windows that flood the space with natural light, Creating an Ambiance of style & Cheerful space throughout! Open concept Dining room with Vaulted ceiling & walk out to garden, State of Art Kitchen is Highlight! Featuring a quartz center island with aesthetically curved edges countertop, and a walk-in pantry. Primary Bedroom on main floor Tranquil Oasis features 13' cathedral ceiling, with south & east view overlook garden, luxurious spa-like ensuite retreat w/free stand bathtub, large glass-stall shower & double vanities with marble top. 2nd bedroom on main floor is used as office with closet, French doors & large windows (powder room could be extended for a shower). 3rd & 4th bedrooms on 2nd floor are in big size with Jack & Jill washroom upgraded shower. Ceiling height in foyer 12', 2nd bedroom (office) 11', great room 18'. Unspoiled upgraded basement w/9' ceiling & cold cellar (> 2000 SqFt). Potential separate entrance, provides flexible space to suit your needs. South & east facing backyard with patio stone, Beautiful landscaped yards. Patterned concrete widened driveway with no sidewalk, complemented by Iron Decorative pickets. On Streetsville Glen Golf Club, Near Lionhead golf club & conference ctr, Credit River, park, Churchville Heritage Conservation District. Close to Business Parks with many Fortune Global 500! Hwy 401/407 & Much More! This property's Blend of Elegance, Peaceful Retreat & Functional Design Living Space! (id:26049)
5331 Mericourt Road
Burlington, Ontario
Stunning three level side split on a large corner lot, featuring many updates and renovations with custom finishes and modern design. The large living room has a wood burning fireplace with barn beam mantel, black slate surround and in wall speakers. Gourmet kitchen with high end appliances, well designed work space, heated floors and doors to a covered deck and lush gardens. Customized primary and secondary bedrooms can easily be converted back to three bedrooms. Gorgeous bright family room with full sized windows, ceiling speakers and wet bar is perfect for entertaining, including convenient lower level access from backyard to washroom and laundry. This home has 3/4 Maple hardwood floors throughout, upgraded dimmable lighting with pot lights, smooth ceilings, crown moulding, ceiling fans and heated bathroom floors, adding to the luxurious space. The professionally designed property is truly a show stopping outdoor extension of the home. An attached garage, patio door walk out to multiple storage areas, custom garden shed, surrounding exposed aggregate patio areas and outdoor shower are just a highlight of this vacation-like dream escape. A cabana for outdoor dining and lounging with lighting, electric outlet and ceiling fan, overlook the peaceful backyard oasis with mature trees, pond and water fall. Also including a gas hook up, ready for an outdoor bbq or future gas fireplace. A suburban feel with convenient access to amenities, this location boasts close proximity to waterfront parks, walking trails, recreational activities and shopping...a spectacular area to call home. (id:26049)
4805 - 3900 Confederation Parkway
Mississauga, Ontario
Welcome to M City Unit 4805 at the iconic M1 City High-Rise! 1+1 Bedrooms, (Den can be converted into a second bedroom or office), 2 Bathrooms. Rare 10-ft ceilings airy, spacious feel. Private balcony with unobstructed west view stunning sunsets & cityscape. Smart, square layout no wasted space or awkward corners. The modern L-shaped kitchen features quartz countertops, stainless steel appliances, and sleek cabinetry ideal for cooking in style. M City Amenities:24-hour conciergeOutdoor poolRooftop terraceGym & yoga studioSteam roomMedia & games roomParty lounge & more. Prime Location:Walk to Square One, Celebration Square, Sheridan College, Living Arts Centre, Central LibrarySurrounded by restaurants, cafes, and entertainmentEasy access to HWY 403, 401, 407, QEWPublic transit at your doorstep. Pet-friendly (withrestrictions). (id:26049)
6991 Elliott Parliament Street
Mississauga, Ontario
Lovely 3 bed, 3 bath Semi-detached home in desired Old Meadowvale Village. Open Concept Floor Plan, Hardwood Floors, 3 Sided Fireplace, Crown Moulding and Potlights. Gourmet Kitchen With Centre Island, Stainless Steel Appliances, and Breakfast Area. Entertaining is easy with the Open Concept Kitchen to Dining Room and Double Door Walk Out To Private Patio & Fully Fenced Yard. Must see 2nd Floor with 3 Generously sized Sun Filled Bedrooms. Primary Bedroom has Walk-in Closet and Spa Like Ensuite Bathroom with Soaker Tub. 2nd Bedroom has a semi ensuite bath and walkout to balcony. 3rd bedroom is so spacious that it's likely another primary bedroom! Basement Is Professionally Finished With Laminate Floors, Acoustic Tile Ceilings & Built In Wet Bar. Conveniently located in a prime area with easy access to public transit, Hwy 401 & 407, parks, shopping, and Heartland Town Centre. School Boundary Districts for Meadowvale Village PS, David Leeder MS, Mississauga Secondary, St. Julia Catholic, St. Marcellinus Secondary. Just a short walk to Meadowvale Conservation Area, offering scenic trails and natural beauty. Newly painted & Move-in ready! (id:26049)
66 Barr Crescent
Brampton, Ontario
Welcome to this beautifully maintained 4,100 sqft 4+1 bedroom, 4 bathroom detached home in the desirable and family-friendly East Heart Lake community. Featuring a spacious and functional layout, this home offers a bright living/dining area, an updated kitchen with stainless steel appliances, and a cozy family room with a fireplace. The upper level boasts 4 generous bedrooms, including a large primary with ensuite.The LEGAL finished basement includes a separate entrance, additional bedroom, full bath, and kitchen perfect for in-laws or rental income. Enjoy a private backyard with a large deck, ideal for entertaining. Conveniently located near 5schools, 3 parks, shopping, and transit. A perfect family home in a fantastic location don't miss this opportunity! (id:26049)
48 Clayhall Crescent
Toronto, Ontario
Welcome to 48 Clayhall Crescent, an exceptional residence thoughtfully redesigned with over $250,000 in premium upgrades, offering a seamless blend of modern luxury and functional living nestled in the heart of North York. Ideally located just minutes from York University, this turnkey home is perfect for those seeking style, space, and flexibility.Inside, youre greeted by an open-concept layout adorned with marble tile flooring, pot lights, and custom craftsmanship throughout. The chef-inspired kitchen features a dramatic waterfall quartz countertop, brand new cabinetry, and top-of-the-line stainless steel appliances. The elegant black front entry with digital keypad sets a sophisticated tone from the moment you arrive.This home offers two beautifully finished living areas, each with its own private entrance, and kitchens. Ideal for extended family use or versatile living arrangements. The lower level is fully renovated with its own kitchen, bathroom, and spacious layout, maximizing comfort and privacy.Set on a quiet crescent in a well-connected neighbourhood, close to parks, schools, transit, and shopping, 48 Clayhall Crescent delivers elevated living and endless possibilities in one of Torontos most dynamic communities. (id:26049)
505 - 30 Malta Avenue
Brampton, Ontario
Ideal for First-Time Buyers, Families, or Investors Spacious 2-Bed, 2-Bath Condo with Excellent Amenities! Welcome to this well-kept, move-in ready condo, perfectly located in one of Bramptons most desirable areas. Whether you're a first-time buyer, a growing family, or an investor, this home offers great value and convenience. The open-concept layout features a bright, sun-filled living and dining area with elegant light fixtures, creating an inviting space for relaxing or entertaining. The kitchen offers stone countertops and a separate dining area for added comfort and functionality. The primary bedroom includes a 4-piece ensuite with both a tub and a separate shower, providing a peaceful retreat at the end of the day. A second full bathroom ensures added convenience for guests or family members. Enjoy the benefits of two parking spots for your vehicles and access to a wide range of building amenities, including an outdoor pool, tennis court, gym, squash courts, sauna, party room, and more. Situated near top-rated schools, parks, major highways, Sheridan College, and within walking distance to transit, shops and restaurants - this condo offers unbeatable access to everything you need. All that's left to do is move in and make it your own! (id:26049)
10 Chestermere Crescent
Brampton, Ontario
Wow, This Is An Absolute Showstopper And A Must-See! That Enhances Its Unique Appeal. Offering A Generous 4+2 bedroom (( **Legal Finished Basement Apartment ** )), This Home Boasts With 2,324 Sqft Above Grade (As Per MPAC) Plus An Additional Approx. 900 Sqft Of Legal Finished Basement Apartment, Totaling Approx. 3,200 Sqft Of Meticulously Designed Space! The Main Floor Features Soaring 9'Ceilings, Creating A Grand And Open Feel. The Layout Includes Office/Den on main Level, Combined Living/Dining And Family Room on second Level, Perfect For Entertaining Or Relaxing. Gleaming Hardwood Floors Throughout Make This A Carpet-Free Home, Ideal For Families. The Designer Kitchen Boasts Granite Countertops, And Stainless Steel Appliances, A True Chefs Delight. Upstairs, The Master Bedroom Serves As A Private Retreat With A Walk-In Closet And Luxurious 5-Piece Ensuite Bathroom. All Four Bedrooms On The Second Floor Are Generously Sized, Providing Comfort And Convenience For The Whole Family. A Main Floor Laundry Adds Further Practicality. The Legal 2-Bedroom Basement Apartment, With Its Separate Entrance And Independent Laundry Facilities, Offers Exceptional Income Potential While Maintaining Privacy For The Homeowners. Additionally, Further Enhancing The Functionality Of The Home. With Premium Finishes, A Prime Location In A Desirable Neighborhood, And The Added Benefit Of An Income-Generating Legal Basement Apartment, This Home Is An Exceptional Find. Perfect For Growing Families Or Savvy Investors, This Carpet Free Children Paradise home Property Blends Luxury, Practicality, And Opportunity. Premium Laminate Floor Through Out On 2nd Floor! Main Floor Laundry! Walk in Distance To Fortinos, Shopping, Lots Of Natural Light. Schedule A Viewing Today To Make It Yours! This Home Is Ready To Welcome Its Next Owner. Don't Miss This Rare Opportunity! (id:26049)
133 Essex Street
Toronto, Ontario
Charming Meets Turnkey on Coveted Essex Street! Welcome to 133 Essex Street, a beautifully renovated, move-in ready home nestled in the heart of Toronto's beloved Christie Pits neighbourhood. This solid brick semi seamlessly blends timeless character with thoughtful modern updates. Completely reimagined between 2017 and 2024, this home offers peace of mind and effortless style. The main floor was fully gutted and redesigned in 2017/2018, featuring a bright open-concept layout, new hardwood floors, and custom millwork. Upstairs, two former bedrooms were combined to create a spacious primary retreat and a stunning, expanded bathroom with high-end finishes. All major systems have been addressed: updated electrical and plumbing (2017/2018), new water line from the street (2022), new windows, front and back doors (2023), and a brand-new roof (2024). The finished basement (2020/2021) offers a large rec space, a gorgeous 3-piece bath (2022), and plenty of storage, perfect for guests, a home office, or growing families. Freshly painted throughout and flooded with natural light, this home is as welcoming as it is functional. Located on a quiet, tree-lined street, steps to Bickford Park, Christie Pits, Fiesta Farms, and Ossington Subway Station. Exceptional walkability to transit, top schools, shops, and cafes. This is urban living done right, tasteful, turnkey, and in one of the city's most vibrant communities. (id:26049)
14 Rustywood Drive
Brampton, Ontario
Beautifully maintained detached 2-storey home located in a highly desirable neighborhood. This spacious and inviting residence features 3 generous bedrooms, 3 modern washrooms, and a fully finished basement with two additional bedrooms perfect for extended family or guests. Recently professionally painted throughout, the home offers a fresh and contemporary feel. The open-concept kitchen includes a bright breakfast area and brand new stainless steel appliances, ideal for everyday living and entertaining. Key updates include a new roof (2017) and furnace (2020), providing comfort and long-term peace of mind. Dont miss this fantastic opportunity to own a stylish, functional home in a prime location. (id:26049)
9 Cynthia Crescent
Brampton, Ontario
Welcome Home! Located In The Highly Coveted Original Castle more Estates, This Statement Piece Estate Beckons! Meticulously Built And Curated By The Original Owners, This 5400 Sq Foot Property Sits on A 2 Acre Lot Complete With Its Own Creek; A True Slice Of Heaven On Earth. At First Glance, The Exterior Facade Features A Gorgeous Brick Design Complete With 4 Car Garage And Built-In Lighting So This Property Shines At All Hours Of The Day. Upon Entering, Be Immersed In The Luxury of A Scarlett O'Hara Staircase, True Chef's Kitchen Featuring Oversized Professional Grade Appliances, Bar Counter And Walk/Out. As You Promenade Through The Main Level, Admire The 9 Foot Ceilings And Peaceful Solarium Offered By The Family And Dining Rooms. Abundant Living Spaces Complete The Main Floor. The Upper Level Enthralls Residents Into A Gorgeous Master Oasis, Complete With 6 Pc Ensuite, Custom Closets And A Walk Out To A Massive Balcony Overlooking Green Space. The 4 Remaining Bedrooms Each Enthrall Visitors With Features Such As Balcony Walk Outs, Green Space Views And Ensuites Respectfully. Entering The Lower Level, Residents Are Greeted By An Entertainers Dream! Over 2600 Sq Feet Of Finished Recreational Space Complete With A Walk Out To Your Prime 2 Acre Lot! Walking Distance To Multiple Transit Points And Many Esteemed Schools, Minutes To The 427 and 410, And In Proximity To The Gore way Corporate Corridor, This Property Must Be Seen! !! (id:26049)
390 Daralea Heights
Mississauga, Ontario
Investors, flippers, first time or downsizers this 3-Bedroom Raised Bungalow in Desirable Mississauga Valleys! This semi-detached raised bungalow, located in the heart of mississauga Valleys. This well-kept home presents an opportunity to a savvy buyer, with plenty of natural light pouring in from the front windows, open up the main floor to have that open concept family living and entertaining. Offering three generously sized bedrooms on the main level and a finished basement with an additional bedroom. The lower level has great potential to be converted into a separate apartment ideal for rental income or extended family. Situated in a prime location, you're just minutes from top-rated schools, square one shopping centre, restaurants, parks, public transit, and major highways. Whether you're commuting, raising a family, or investing, this home offers the perfect combination of comfort, convenience, and potential. Don't miss your chance to own a solid, well-cared-for home in a family-friendly neighbourhood! (id:26049)
2765 Hardy Crescent
Oakville, Ontario
Discover your dream home in the sought-after community of Clearview, Oakville. Just shy of 3000 sqft. Above grade living space. This well maintained 4-bedroom, 3-bathroom detached home offers a perfect blend of elegance and family-friendly comfort. The spacious open-concept main floor features soaring ceilings, an inviting living room with a cozy fireplace, and a gourmet kitchen equipped with stainless steel appliances, granite countertops, and ample cabinetry ideal for entertaining and family gatherings. Large windows flood the space with natural light, creating a warm and welcoming atmosphere. Upstairs, the primary suite boasts a private ensuite bathroom with whirlpool with and a generous walk-in closet, providing a tranquil retreat. The additional bedrooms are spacious and versatile, perfect for family, guests, or a home office. Unfinished basement offers you the option to complete the space at your taste , perfect for a future recreation room, gym, or media area. Enjoy outdoor living in the private backyard great for summer barbecues, gardening, or relaxing with loved ones. The home also features a two-car garage, and beautifully landscaped surroundings. Located in a family-friendly neighborhood with excellent schools, view attachments for list of highly rated Public and Catholic schools, parks, shopping with diverse shops, restaurants and professional services, and easy access to major highways, this home combines comfort, convenience, and community. Don't miss this exceptional opportunity ! (id:26049)
2339 Vanessa Drive
Burlington, Ontario
Fabulous Home On Quiet Street In Popular Orchard Community. One of the Largest Homes of its Kind boosting over 2067 Sqf. above grade & close to 3,000 sqf of total living space. 9Ft Ceilings On Main Floor. All Wood Staircase. Living Rm/Dining Rm With Maple Hardwood Floor. Fully Renovated Open Concept Kitchen w/ Massive Island Open To Family Rm, Patio Doors To Back Yard And Patio. 4 Large Bedrooms. Master Bedrm With Spacious Renovated En-Suite With Shower And Walk-In Closet. Renovated Bathrooms. Tastefully Decorated Throughout. Fully Fenced Private Manicured Yard w/ Interlocking. Great use of Space for the Busiest Family. Don't Miss Out On This Great Place To Call Home. (id:26049)
2211 - 135 Hillcrest Avenue
Mississauga, Ontario
Welcome to 135 Hillcrest Avenue - Emerald Gate by Tridel. This spacious 2-bedroom condo, complete with a versatile solarium, offers the perfect blend of comfort and style. This premium corner unit offers Northwest breathtaking unobstructed views of Mississauga City Center. Step inside and be greeted by a thoughtfully designed layout featuring open concept living. The solarium, bathed in natural light, is ideal as a home office, reading nook or a cozy guest space. This unit has an expansive primary suite with his and her closets and ensuite with walk-in shower. Additionally you will find a second great sized bedroom and in suite laundry with added storage for the utmost convenience. The building has undergone extensive renovations, featuring updated lobbies, hallways, carpets, elevators, and security systems; all very well managed with low maintenance fees. Whether you are a first-time home buyer, investor or downsizer, this condo offers that sought-after blend of convenience and city charm with its unbeatable location just steps from Square One Shopping Centre, the Cooksville GO station, parks and close proximity to major highways. Come see it for yourself, don't miss this opportunity to own this exceptional property. (id:26049)
98 Merganser Crescent
Brampton, Ontario
This beautiful, maintained property,-3 bedrooms 3 washrooms, semi detached home in a highly sought after community. This property offers fantastic opportunity for homebuyers or investors, featuring a spacious and functional layout. The home includes basement, lots of natural light throughout all the home, enhancing the warm and inviting atmosphere. Great neighborhood close to schools, parks, transit and shopping (id:26049)
5 Cranleigh Court
Toronto, Ontario
Spectacular, Fully Renovated (2024) Residence in Prestigious Humber Valley Village! Set on breathtaking 60x185ft professionally landscaped lot, this unique home is a true oasis featuring saltwater pool, private garden, mature trees & inground irrigation system. This comprehensive renovation-both exterior & interior-includes new roof, well-insulated stucco&stone façade, new windows&doors, hardwood flooring throughout, elegant fixtures & top-of-the-line appliances. Every detail reflects superior materials & finishes with modern architectural design that combines style with everyday practicality. Thoughtfully designed multi-level layout offers fewer stairs, enhancing both privacy & safety; ideal for families with young children or elderly parents. With over 5,000 sqft of bright, open-concept living space, this home is perfect for entertaining or enjoying peaceful, spacious living. The main level features grand hallway with high coffered ceilings skylight & atrium; chefs kitchen with custom cabinetry, 10ft expansive island & premium appliances. The sun-filled family room boasts 11ft vaulted ceilings, fireplace & built-in cabinetry. Formal living room with fireplace, dining room & powder room complete the main level. Upstairs, the luxurious primary suite offers 12ft vaulted ceilings, his & hers built-in closets with striking LED lighting & extensive custom storage, a fireplace, & a spa-inspired 5-piece ensuite with heated floors. Convenient laundry chute adds to the homes thoughtful design. The ground level includes 2 generous bedrooms;one with a walk-out to the backyard, (ideal for an in-law suite, office, or gym) bathroom & well-appointed laundry/mud room with ample storage. The lower level features additional large bedroom, recreation room, fireplace, kitchenette, bathroom, sauna, multiple storage rooms & walk-up to the private backyard. Custom glass railings throughout enhance the modern aesthetic. A full double-car garage completes this exceptional property. (id:26049)
308 - 1940 Ironstone Drive
Burlington, Ontario
Welcome to this beautifully maintained 1 bedroom + den, 1 bathroom unit offering modern finishes and thoughtful design. The open-concept kitchen features a stylish tiled backsplash, granite countertops, and ample cabinet space.The bright living room boasts laminate flooring and floor-to-ceiling windows, with a seamless walkout to a private balcony. The spacious bedroom also offers floor-to-ceiling windows, balcony access, his and her closets, and a 4-piece ensuite bathroom.Additional highlights include 9-foot ceilings, in-suite laundry, 1 underground parking space (B/31), and two storage lockers (B199 & B200).Enjoy premium building amenities such as a second-floor party room, a well-equipped fitness centre, a rooftop BBQ garden with a built-in kitchen, 24-hour concierge/security, and ample visitor parking. The buildings geothermal heating system ensures energy efficiency and environmental responsibility.Ideally located close to shopping, restaurants, major highways, and the GO Station, this is an exceptional opportunity to own in one of the area's most desirable communities. (id:26049)
608 - 60 Southport Street
Toronto, Ontario
Prepare To Be Captivated By This Exceptionally Rare 2-Storey, 2-Bedroom, 2-Bathroom Residence Boasting Breathtaking Views Of Lake Ontario. Bathed In Natural Sunlight From Its Coveted South-Facing Exposure, This Professionally Designed And Fully Renovated Showpiece Blends Timeless Elegance With Modern Sophistication In One Of The City's Most Prestigious Waterfront Communities. From The Moment You Step Inside, You're Greeted By Soaring Ceilings, Rich Wainscoting Detail, And Stunning Custom Oak Stairs With Wrought Iron Railings A True Statement Of Craftsmanship. Throughout The Open-Concept Layout, Luxury Vinyl Plank Flooring Flows Seamlessly, Enhancing Both Comfort And Style. The Spacious Open Concept Living Room Is Perfect For Entertainers To Host & To Relax. The Chef-Inspired Kitchen Is A Masterpiece, Featuring Quartz Waterfall Countertops, Sleek Custom Cabinetry, And Top-Of-The-Line Brand New Samsung Appliances. Perfect For Both Intimate Dinners And Grand Entertaining, The Spacious Dining Area Exudes Charm With Designer Wall Paneling And Refined Finishes. Upstairs, Retreat To A Serene Primary Suite Complete With A Spacious Walk-In Closet. Both Bathrooms Have Been Fully Renovated With Chic Porcelain Tiles, Modern Black Fixtures, Stylish New Vanities With Quartz Countertops, And Brand New Toilets Offering A Spa-Like Experience With Every Use. Every Inch Of This Home Has Been Thoughtfully Curated From Custom Radiator Covers To Upgraded Doors, Trims, And Designer Lighting Fixtures. Located In A Coveted School District, This Home Offers Access To Some Of The Citys Top-Rated Schools Making It A Perfect Choice For Families Who Value Education And A Premier Lifestyle. Additional Highlights Include Exclusive-Use Parking, Plus The Convenience Of All-Inclusive Maintenance Fees(Heat, Water, Hydro, Cable TV & Internet Included). This Extraordinary Residence Is The Perfect Fusion Of Luxury, Location, And Lifestyle A True Gem On The Waterfront (id:26049)
12 Stillwater Crescent
Brampton, Ontario
Wow! Welcome To A Brand New, Never-Lived-In Showstopper That Redefines Luxury And Craftsmanship With Over $100K In Premium Upgrades Priced To Sell! This North-Facing, Fully Detached 3+2 Bedroom Home Sits On A Stunning Pie-Shaped ((( *2 Bedrooms Legal Basement Apartment**))), Professionally Landscaped Lot, With A Triple-Car Driveway, French Curved Entry Curbs, And A Custom Oversized Wraparound Deck Perfect For Outdoor Living. Step Inside To Discover A Breathtaking Interior Featuring Flat Smooth Ceilings, Pot Lights Throughout (Inside & Out), And Fresh Modern Paint Across Walls, Doors, Trim, And Baseboards.The Heart Of The Home Is The Brand New, Oversized Designer Kitchen With Quartz Counters, Stainless Steel Appliances, Backsplash, And Custom Cabinetry Crafted For Both Style And Function. The Main Level Boasts Large Format Tiled Floors, A Luxurious Oak Staircase With Modern Metal Spindles, And Accent Walls In The Foyer That Set The Tone For Elegant Living. Enjoy The Comfort Of Triple-Glazed Windows, An Owned Tankless Water Heater, And A 3-Year-New Furnace & Central Air System For Long-Term Peace Of Mind. Upstairs, Find 3 Spacious Bedrooms, Including A Serene Primary Suite With Walk-In Closet And 4-Piece Ensuite. The Upper Floor Is Completely Carpet-Free, Finished With Luxury Laminate PlanksIdeal For Families. The Basement Is A Dream: A Brand New, Legal 2-Bedroom Apartment With Separate Entrance, Luxury Vinyl Floors, Separate Laundry, And Elegant Finishes Perfect For Rental Income Or Multi-Generational Living.With Separate Living, Dining, And Family Spaces! Hot Water Heater Owned Enjoy Lower Monthly Costs With No Rental Fees! This Home Offers Unmatched Flexibility. From Modern, Timeless Colour Palettes To Unbeatable Proximity To Transit, Schools, Shopping, Brampton GO, And Highways, This Home Is The Complete Package. Entertain Guests Or Unwind In StyleThis One Has It All. Schedule Your Private Viewing Today! (id:26049)
1246 Old Carriage Way
Oakville, Ontario
Immaculate Family Home Backing onto Trails in Prestigious Glen Abbey. Welcome to this beautifully maintained 4+1 bedroom, 3.5 bathroom family home nestled on a quiet crescent in the heart of prestigious Glen Abbey. Surrounded by mature trees and backing onto scenic trails, this residence offers the perfect blend of comfort, functionality, and elegance. Step inside to find a spacious layout with hardwood flooring, pot lights, and thoughtful upgrades throughout. The bright living room features a cozy gas fireplace and flows seamlessly into the separate dining room perfect for entertaining. A main floor office offers the ideal work-from-home setup or a quiet space for a den. The updated kitchen is a standout with stone tile flooring, stainless steel appliances, ceasarstone counters, wine fridge, ample pantry space, a breakfast bar and built-in eating area. Enjoy casual dining or host summer gatherings with ease thanks to the walk-out to the large deck. A generous family room with a second gas fireplace adds warmth and versatility. The main level also includes a practical mudroom/laundry room with garage and side yard access. Upstairs, you'll find four generously sized bedrooms including a serene primary suite with walk-in closet and ensuite featuring double vanities, glass shower, and soaker tub. A stylish 5-piece bathroom serves the additional three bedrooms. The beautifully fully finished lower level expands your living space with a large rec room, home gym, 5th bedroom, full updated bathroom, and abundant storage. Outdoors, your private backyard oasis awaits complete with a screened-in sunroom with built-in speakers, lush gardens, a deck with privacy fencing, and a patio ideal for barbecuing. Located just minutes from the iconic Glen Abbey Golf Course, highly rated schools, parks, tennis courts, the Glen Abbey Trail System, and the beloved Monastery Bakery. With easy highway access, this is truly a move-in ready, impressive home in a premium location. (id:26049)
11 Ambleside Avenue
Toronto, Ontario
Welcome To Charming Queensway Village! Nestled On An Expansive Lot Surrounded By Mature Trees And Beautifully Maintained Gardens, This 1.5-Storey Detached Home Offers A Rare Opportunity In One Of The City's Most Family-Friendly Neighbourhoods. Featuring 2 Bedrooms Upstairs Plus A Third In The Finished Basement, This Home Is Full Of Potential. One Of Its Standout Features Is The Rare and Beautiful Sunroom At The Back Of The House A Serene Retreat With A Walk-Out To A Spacious Deck And A Large, Private Backyard. Perfect For Morning Coffee, Family Gatherings, Or Enjoying The Peaceful Natural Surroundings. The Home Is In Original Condition And Provides A Wonderful Canvas For Buyers With Vision To Renovate And Make It Truly Their Own. Complete With An Attached Garage And Located In A Quiet, Welcoming Neighbourhood Close To Excellent Schools, Parks, And Local Amenities. A Special Opportunity To Create Your Dream Home In A Lovely And Established Community! Open House Sunday June 22nd From 2 - 4pm (id:26049)
1351 Hazelton Boulevard
Burlington, Ontario
RAVINE SETTING - One-of-a-kind built, brick, 4 bd, 4 bth home - nestled on a 60 x 144 ft premium lot. Too special to build the ordinary - designed for entertaining & building memories. EXCELLENT CURB APPEAL - UPDATED & METICULOUSLY maintained. Boasting Pride-of Ownership featuring a SOARING VAULTED CEILING in the living room with a DRAMATIC STONE GAS FIREPLACE, a SUNFILLED 4 season SUNROOM with glassed-window walls bringing the outdoors inside. The 'chefs' kitchen has an abundance of counter space, 'Frigidaire' & 'Bosch' appliances, pantry, wine fridge & breakfast area - a large dining room for family gatherings. Richly panelled walls in the MAIN FLOOR OFFICE have plenty of built-in bookshelves, desk area & oversized window. A MAIN FLOOR HOME THEATRE has its own wet bar - movie night with the family! The primary bedroom offers a secluded area for peace & quietness with a walk-in closet, 5 piece ensuite, separate shower stall, soaker tub & double vanity. 3 remaining bedrooms, on a separate wing, are spacious with ample closet space. A full size basement has a recreation room, multi-purpose & exercise area, 3 piece bath, coldroom & utility room. The over-sized double car garage has plenty of storage space, inside entry to the residence & inter-locking brick drive. The front, back & garden irrigation system has a roof censor monitor. Rear yard decking/HOT TUB. Quick access to area amenities such as Schools, Hwy's 5, 407 & 403, Places of Worship - SOUGHT AFTER AREA!! (id:26049)
6 Mcfadden Drive
Brampton, Ontario
Nestled in the prestigious Heart Lake neighbourhood, this professionally redesigned and extensively renovated executive home features a very rare layout with 5+2 bedrooms and 5 bathrooms, situated on a premium 73.92 ft x 106 ft lot ,just steps from Heart Lake Conservation. Offering nearly 5,000 sq ft of luxurious living space, it includes an approximately 1,600 sq ft finished basement(non-retrofit) with a separate entrance featuring two bedrooms, a full bath, and an open-concept kitchen-one bedroom featuring an egress window for added light and safety. The home showcases over approximately $500,000 in high-end upgrades (2021-2023), including a stunning modern design gourmet kitchen with quartz countertops, top-of-the-line appliances, a gas cooktop with pot filler, an oversized island, a wine fridge, and a beautiful custom wine room adjacent to the kitchen, with a walk-out to a professionally landscaped backyard. The grand 23-ft foyer, coffered ceilings, hardwood floors, crown mouldings, upgraded lighting, and **an exclusive layout with a rare, generously sized, bright main-floor home office with a large window ideal as an additional bedroom or workspace, adds exceptional functionality and appeal. Upstairs, enjoy a bright open-concept hallway featuring a large picture window perfect for sipping your morning coffee while taking in the natural light and serene views. The upper level also features five spacious bedrooms, including a serene primary suite with a spa-like ensuite. All bedrooms offer ample closet space and large windows, providing natural light and comfort throughout. Additional highlights include a no-sidewalk 6-car driveway, oversized 2-car garage with built-in storage, and a custom mudroom with backyard access. Located close to top schools, trails, a few minutes' drive to major highways, and all amenities, this is turnkey luxury in one of Brampton's most desirable communities. (id:26049)




