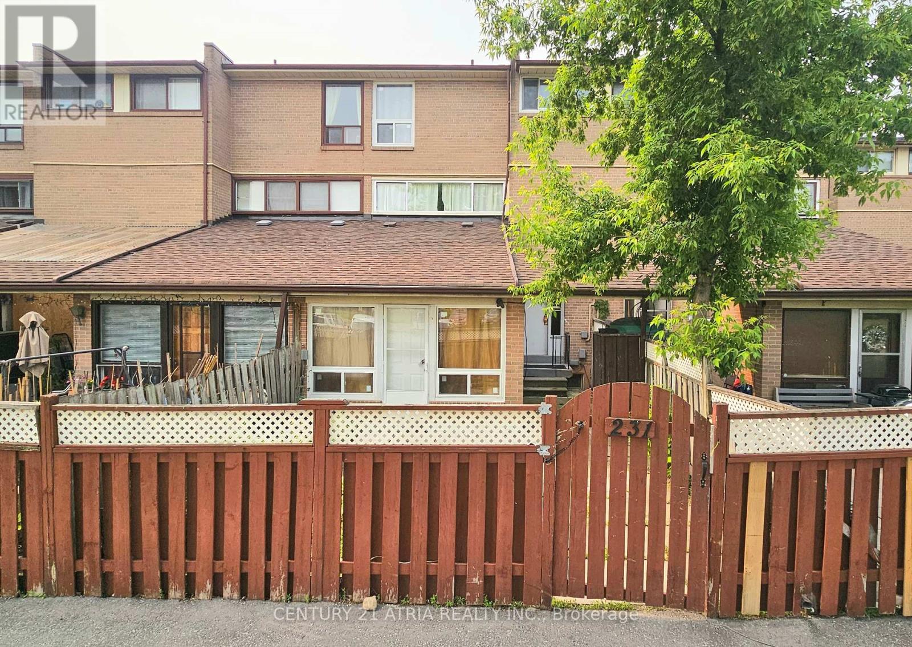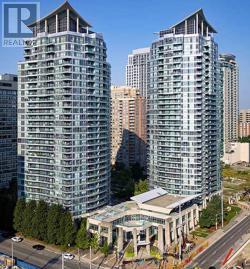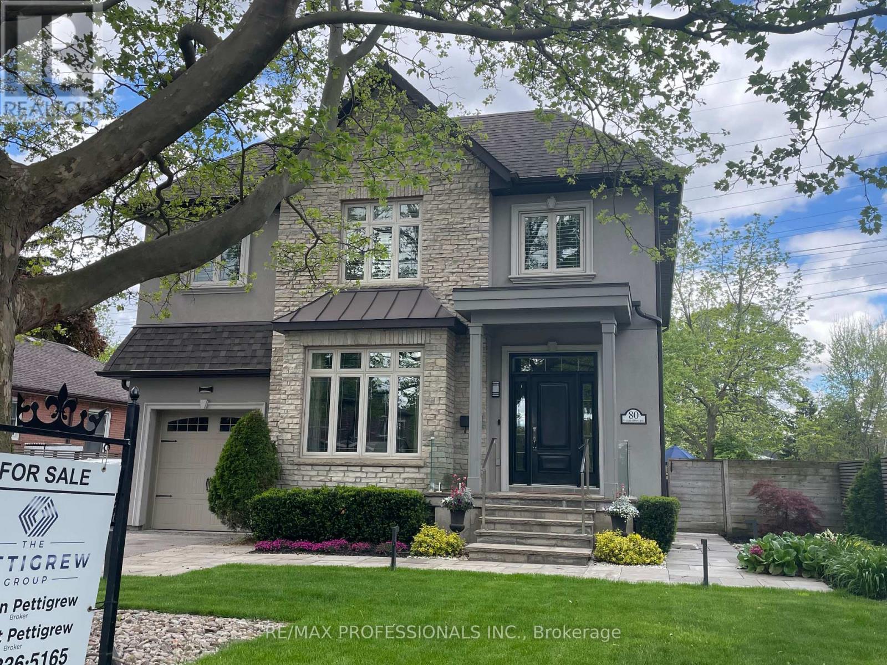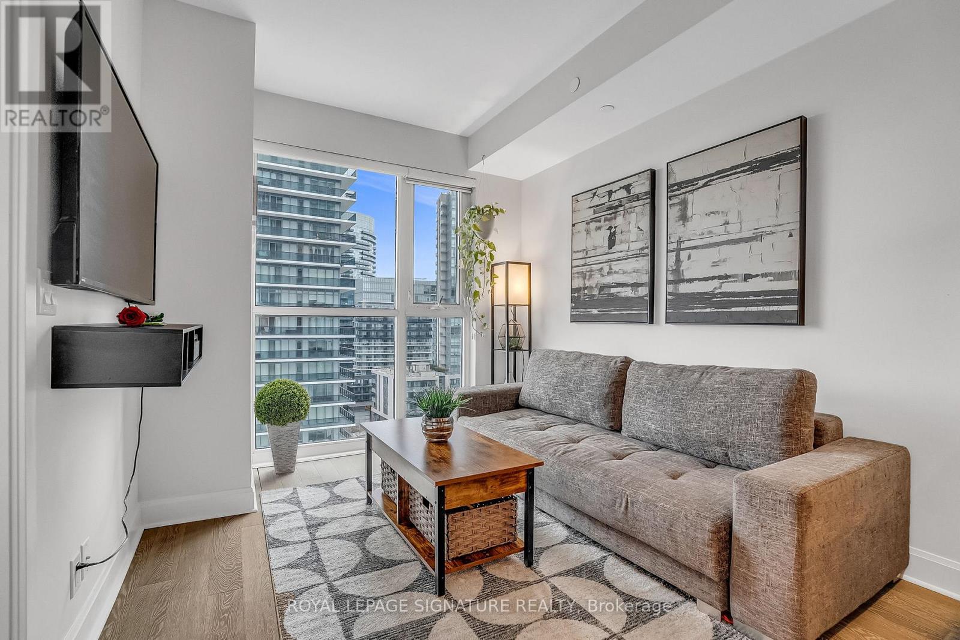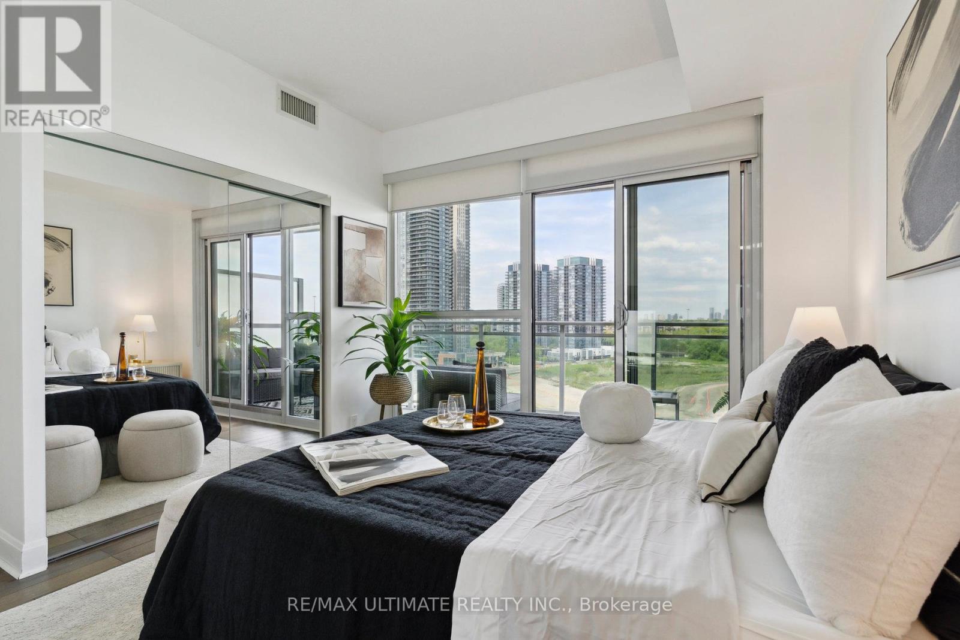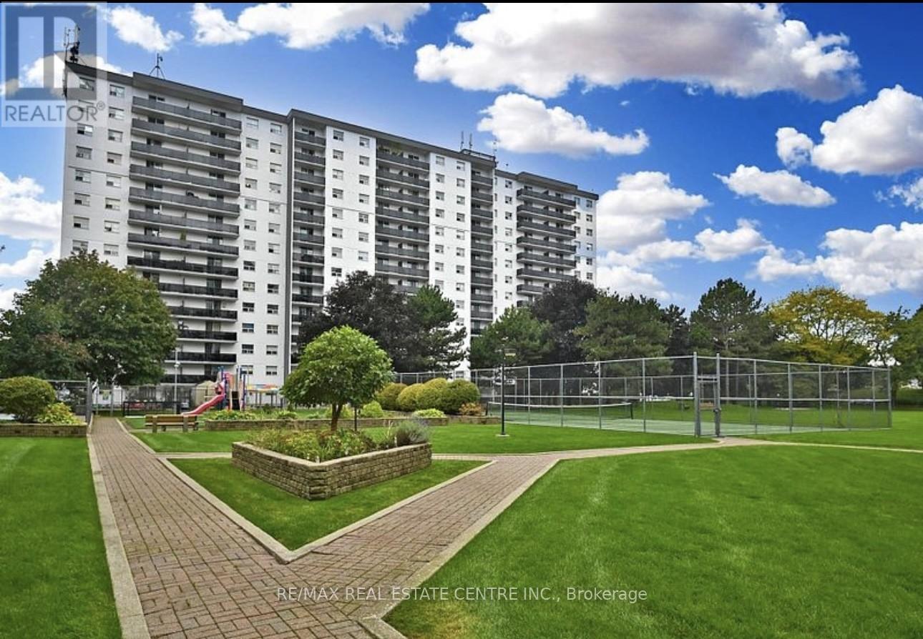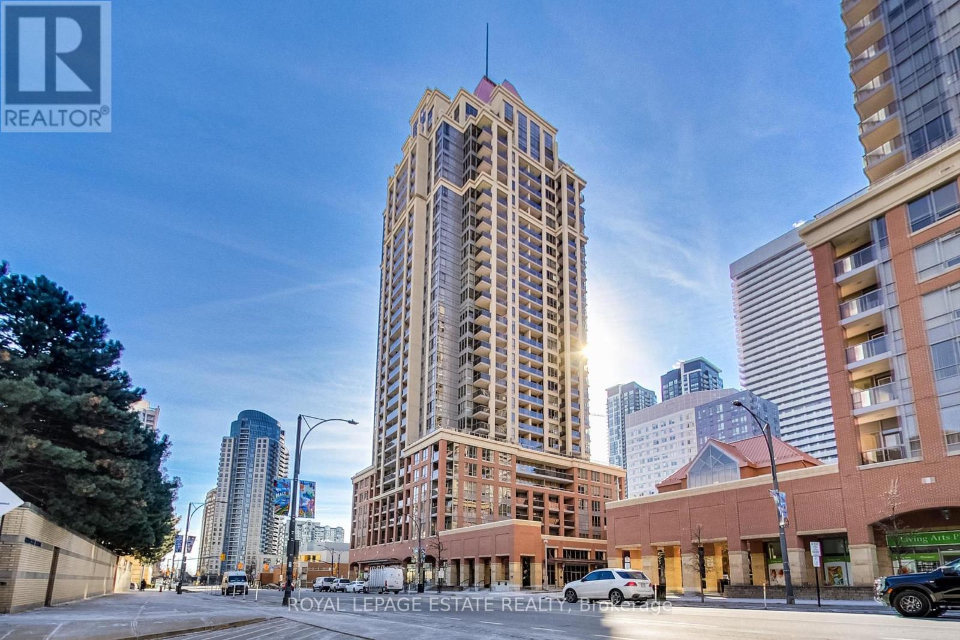421 - 1787 St Clair Avenue W
Toronto, Ontario
Direct from builder, spacious 733 sqft North facing 2 bedroom w/ Balcony. Scout condo is an urban chic boutique midrise building with 269 suites and retail shops to compliment the existing and growing community of St Clair West. Surrounded by a joyful mix of mom and pop shops, eateries, cafes, and major retail stores. Minutes from Stockyards Village and steps from dedicated 512 TTC line to St Clair West station. New GO Fast Track station coming soon minutes away. Parking Included. **EXTRAS** Parking and locker available for purchase. Amenities: Gym, rooftop party room with outdoor terrace and BBQ areas, kid's play room, dog washing station, games room (id:26049)
231 - 260 John Garland Boulevard
Toronto, Ontario
Bright & Spacious Three Bedroom Condo Townhome... Nice Sized Three Bedrooms...Two Bathrooms... Hardwood Flooring... Just Steps To All Amenities ... Walking Distance To Bus Stops... Basement With Rec Room & Laundry & Much More. (id:26049)
1301 - 1 Elm Drive W
Mississauga, Ontario
Welcome to 1 Elm Dr, Unit 1301. Prime location, in one of the most sought-after buildings in the City Centre Core. Its the perfect opportunity for a first-time home buyer or investor! This 1 bed +1 Den, and 2 Full Bath unit, features Strip hardwood throughout the main living space, updated appliances, ensuite laundry and a South east facing balcony with Stellar views of the downtown T.O city skyline.! Conveniently situated just a short walk away from anything you could possibly want or need: SQ1, dining, nightlife, schools, parks, with public transit right at your doorstep and a short walking distance to Cooksville GO. (id:26049)
601 - 7 Smith Crescent
Toronto, Ontario
Welcome to 7 Smith Cres. 1Bed 1 Bathroom Condo On Queensway Park. Great Floor Plan With No Wasted Space In This Boutique Queensway Park Condo. Backs Onto Newly Updated Queensway Park With Skating Rink And Baseball Diamonds Walk To No Frills, Costco, Park With Skating Ring & Baseball Diamonds, One Bus To Royal York Station. 9Ft Ceiling, Beautiful Unit, Show Anytime. (id:26049)
80 Haliburton Avenue
Toronto, Ontario
Looking for a custom-built home that's anything but builder grade? Welcome to 80 Haliburton Ave, this custom-built and meticulously updated home is built to impress. From the street, you'll be invited in by the wide 58' lot, stone facade, updated solid stone landscaping with lighting. This home is a showcase of craftsmanship, owner involvement, and attention to detail. When you enter, you'll be greeted by high ceilings accented with custom plaster crown mouldings, real hardwood floors complete with inlays, solid doors, and substantial hardware. At the end of the main hall, you're greeted by a kitchen island in the heart of the home - the recently updated chef's kitchen with all the bells and whistles. In summer, the patio doors open to a fully landscaped backyard with a koy pond and an inground pool. In the winter, you can retire to the family room in front of the fireplace. Retire to the 2nd floor in your gracious primary suite with a custom ensuite and walk-in closet. The other bedrooms are spacious, well-appointed, and laid out for maximum privacy. The lower level is inviting, with two spacious bedrooms, a pool room, a rec room, and ample storage. If you want to be in the coveted Rosethorn school district, there's no better choice on the market! (id:26049)
1105 - 33 Shore Breeze Drive
Toronto, Ontario
Wow - look at that view! Welcome to this gem of Jade Waterfront - this open concept & bright unit features all the space you need, with a view of beautiful Lake Ontario. Upgraded flooring & stainless steel appliances compliment a wonderfully modern & open concept kitchen that won't make you feel stuffy - it's the perfect setup for entertaining! Floor to ceiling windows bring in light all day long - the spacious bright bedroom features a walkout to the nearly 100 square foot terrace with a full view of the lake, perfect to wind down on a Summer evening. Spa-like bathroom is perfect for self-pampering, with marble flooring and a rainfall showerhead. Includes Parking & 2 HUGE Lockers One massive & private locker room is right beside your parking spot - it measures 18'6"x 9' with 8'6" ceilings! You HAVE to see it to believe it! Not more than a minute from the Gardiner, Shopping, Grocery stores, restaurants and transit. A short walk to the Waterfront and Trails. Fantastic unit for first time homebuyers, upgrading & investors alike. Enjoy 24 hour concierge/security - amenities are hotel-like, and include a full gym w/ sauna, billiards room, golf simulator, outdoor terrace with bbqs, theatre room, games room, yoga studio. (id:26049)
1003 - 33 Shore Breeze Drive
Toronto, Ontario
Welcome to the Jade Water Front Condo, Desirable Split 2 Bedroom, 2 Full Bath, Rare 12' x 12' Custom Private locker Adjacent to parking spot, Features, Breathtaking Northwest Views Of Sunrise And Sunset, Featuring Three (3) Separate Walk-Out From Pr a spacious 395 sqft Wrap Around Balcony With Panoramic View, 9 Foot Ceilings With European Inspired Cabinetry, Mosaic Glass Back Splash & Caesar-Stone Waterfall Island, Bathrooms Features Soaker Tub & Seamless Tempered Glass In Shower, Engineered Laminate Flooring Throughout. Designer Upgraded Light Fixtures. Just Step Away From Humber Bay Park, The Boardwalk, Grocery Stores, Pharmacy And Many Restaurants. Access To The Gardiner Express Way & Lakeshore Blvd Party Room, Billiard Room, Theatre Room, Gym, Yoga, Golf Simulator, Car & Dog Washing Station, Putting Studio & Guest Suites. Pleasure To Show! (id:26049)
41 Stedford Crescent
Brampton, Ontario
Welcome to this stunning detached home offering the perfect blend of comfort, function, and curb appeal --perfect for families and entertainers alike. Boasting 3 spacious bedrooms plus a versatile family room easily convertible to a 4th bedroom, this home is ideal for growing families or those needing extra space. Step inside to find 4 bathrooms, which include a luxurious primary ensuite with a glass-enclosed shower. The main living spaces are bright and inviting, with thoughtful finishes throughout. The modern kitchen features all stainless-steel appliances and a natural gas stove, with plenty of storage, perfect for serious home chefs.Downstairs, a fully finished basement adds even more living space, complete with a 3-piece bathroom -- ideal for a guest suite, home office, or rec room. Complete with additional storage and cold storage room. Outside, you'll fall in love with the private landscaped backyard retreat featuring interlock stonework, a gazebo with exterior lighting, and a natural gas BBQ hookup -- made for summer entertaining. Enjoy a lush, green lawn all season long thanks to the fully irrigated lawn, flower beds, and garden bed. Complete with a large shed to compliment this backyard oasis. The home includes a two-car garage and a generous driveway with parking for four more vehicles -- rare and perfect for hosting guests or multi-car families. Located in a family-friendly neighborhood, youre just minutes to schools, shopping, restaurants, parks, and everyday amenities. Mount Pleasant GO Station is nearby, offering a seamless commute to the city. Public transit is easily accessible, and you're close to major highways for quick travel in any direction. Don't miss your chance to own this well-appointed home with exceptional outdoor features and flexible living spaces! (id:26049)
327 - 7 Smith Crescent
Toronto, Ontario
Welcome To 7 Smith Cres # 327 In Etobicoke. Large 1 Bedroom Condo With A Modern Design & High-Quality Finishes Including A Modern Kitchen With Granite Countertops & European Style Appliances, Laminate Flooring, And Exposed Concrete Ceilings. Enjoy Boutique Urban Living In A Chic Low-Rise Condo Overlooking Queensway Park - A Community Hub That Includes A Baseball Field, Tennis Courts, Skating Rink, Kids Playground Lots Of Outdoor Rec Space. Perfectly Located On The Queensway With Easy Access To An Eclectic Mix Of Shopping, Restaurants, Coffee Shops, Medical & Professional Services And Other Entertainment. Bus Service Is At Your Door, Mimico Go Station & Royal York Subway Station Are Minutes Away . Easy Access To The Gardiner. 15-Minute Drive To Dt. Floor-To-Ceiling Windows. **EXTRAS** Gym, Kids Playroom, Outdoor Lounge, Hobby And Craft Room. Includes Fridge, Stove, Washer, Dryer, Stove, All Light Fixtures. (id:26049)
1110 - 1100 Caven Street
Mississauga, Ontario
Spacious 2-Bedroom Condo in Prime Mississauga Location. This 2-bedroom, 1 bath condo is a blank canvas, awaiting your imagination and personal touch! Offering 800+sq ft of open concept living space, this unit is filled with natural light and features a private open balcony, perfect for enjoying your morning coffee or evening relaxation. Located in a well-maintained building with fantastic amenities, including an outdoor pool, tennis court, sauna, and party room. This condo offers a resort-style living experience. Prime Location! Just steps from the lake, Port Credit, shopping, top restaurants, and transit, including the GO train for an easy commute and to downtown Toronto. A fantastic opportunity to create your dream condo home! Book your private showing today! (id:26049)
1606 - 4080 Living Arts Drive
Mississauga, Ontario
Bright and spacious, updated 1 bedroom + full sized den in the heart of Mississauga City Centre with underground parking & locker! Open concept living and dining areas plus separate den large enough for a single bed and a desk! The Principle bedroom walks out to large covered balcony with city views. The kitchen is perfect for cooking and entertaining guests. Plenty of room for dining table. This unit has ensuite laundry plus plenty of storage in the foyer. Ready to move in with updated flooring, tile, faucets, lighting and freshly painted. Building amenities include: Indoor Swimming Pool, Gym, Party Room and Kitchen, TV's, Outdoor BBQ are. Mins From Square One Mall, Sheridan College, Public Transit, Living Arts Centre, Art Gallery, Parks, Library, Highway 403, 401. (id:26049)
43 Bromley Crescent
Brampton, Ontario
A Must See, Ready To Move In, A Beautiful & Fully Renovated 4 Level Side Split Detached Bungalow Situated On A Huge 50 X128 FT Lot With So Much Space Inside & Outside. Located In A Desirable & Quiet Neighborhood. Features 3+1 Big Size Bedrooms, 3 Newly Renovated Bathrooms. The Main Floor Welcomes You With A Bedroom With A Walk-Out To The Deck. You Will Be Amazed By Seeing The Tile Floor In The Foyer. An Open Concept Main Floor With A Huge Bay Window In The Living Room & An Upgraded Eat-In Kitchen with New Stainless Steel Appliances With A Walk-Out To Deck. The Primary Bedroom Has A 3 Pcs Ensuite Washroom And A Big Closet. Big Windows And 3 Patio Doors Bring In An Abundance Of Natural Light. A Finished Basement With A Separate Entrance And A Lot Of Storage & Future Potential. Large Driveway W/Total 5 Parking Spaces And Very Well Maintained Front & Back Yard. Walking Distance To Schools, Parks & Bramalea City Center, And Close To Go Station. That Could Be Your "Dream Home"! **EXTRAS** New Appliances- Fridge, Stove (Gas), Washer & Dryer (2022). A Lots Of Upgrades (Roof, Windows, Patio Doors, Bathrooms, and New Driveway) done in 2022. New Hardwood and Tile Floor & Potlights (2023). (id:26049)


