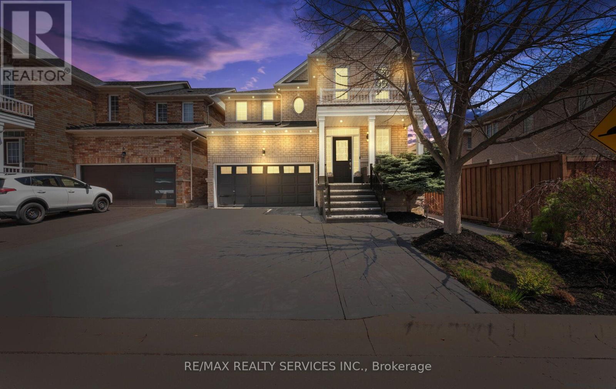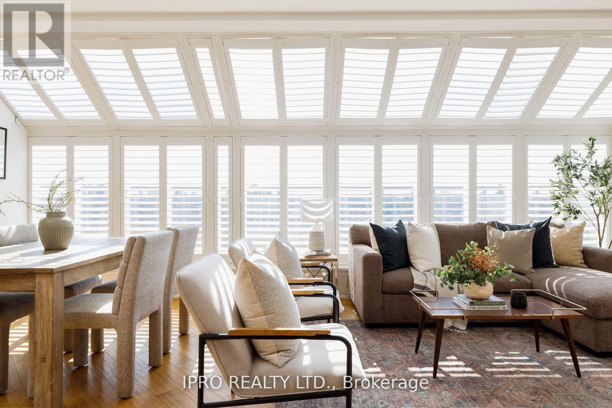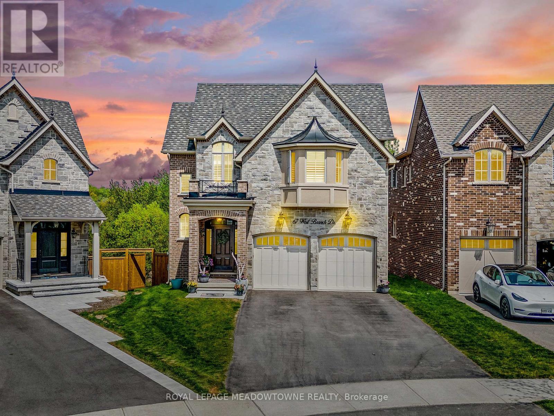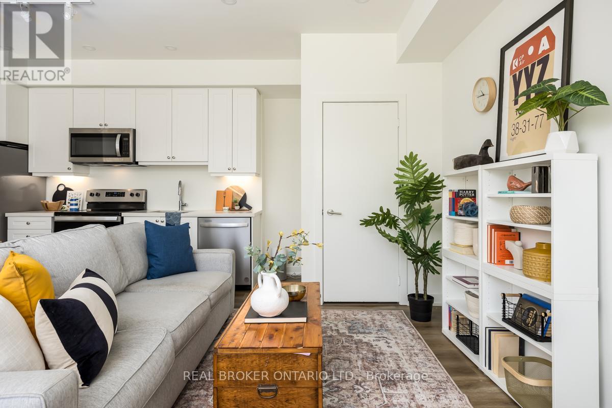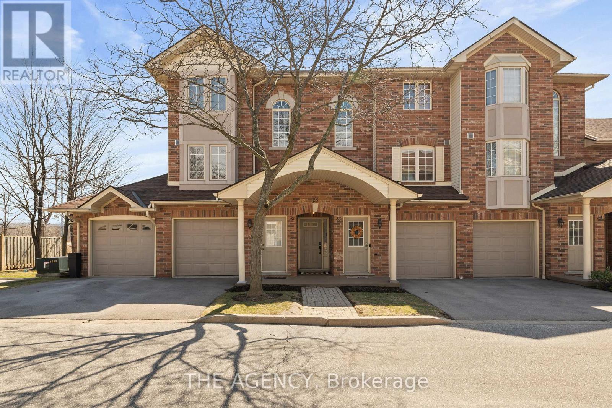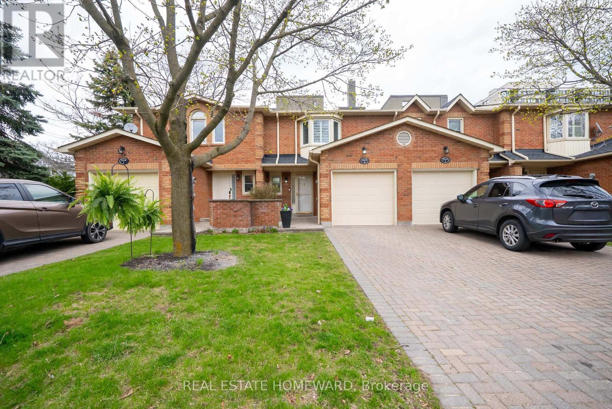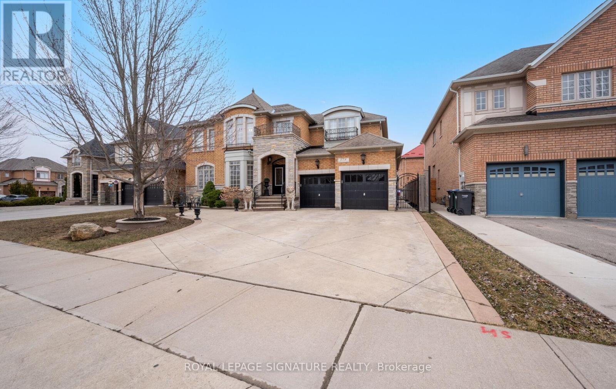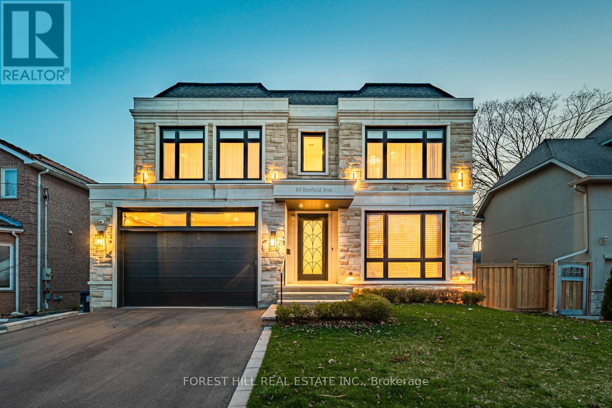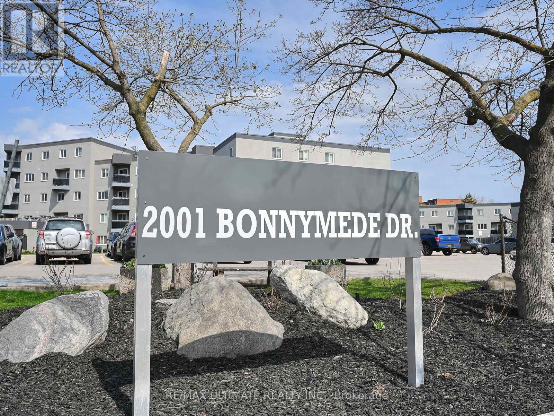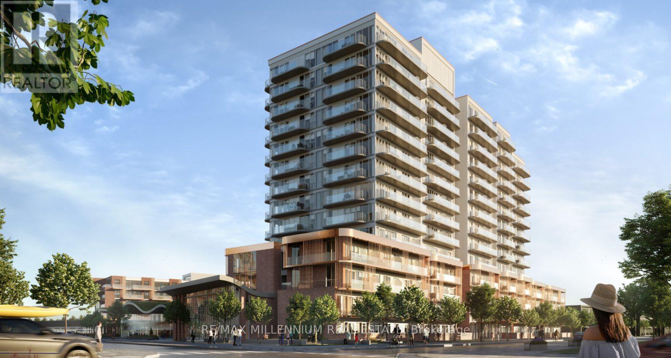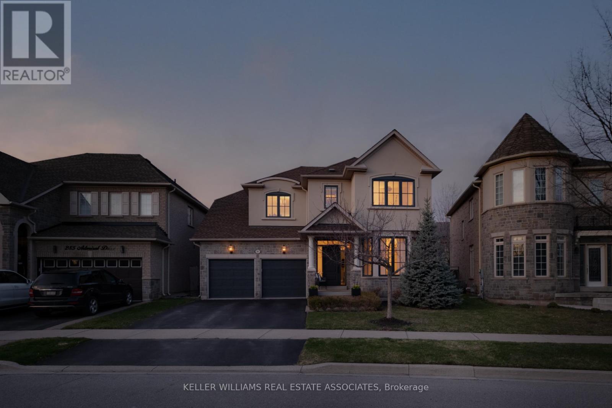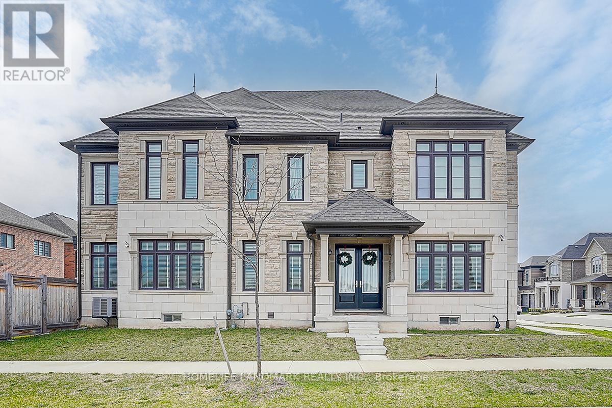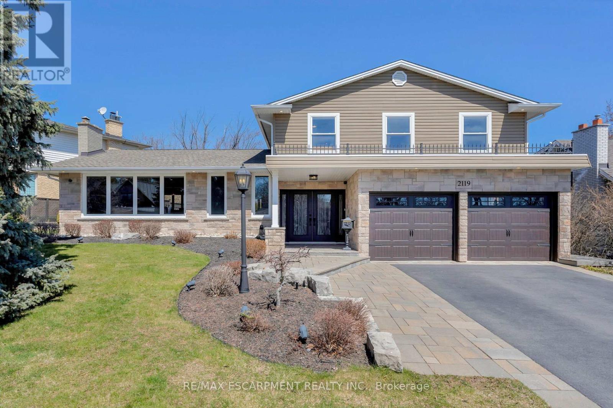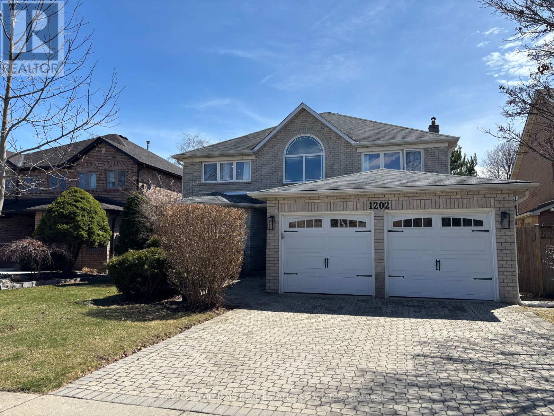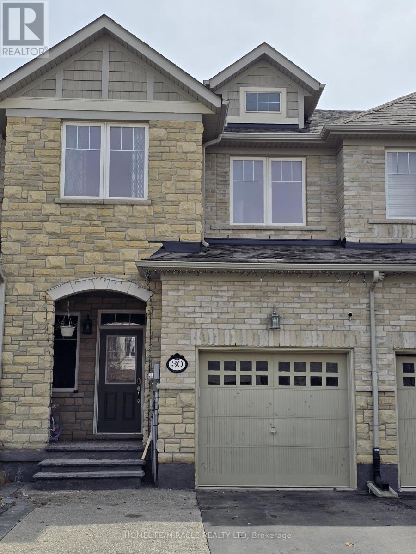8 Young Garden Crescent
Brampton, Ontario
Stunning Home with Legal Walk-Out Basement in Prestigious Credit Valley! This beautifully upgraded ~4000 sq ft home (incl. legal basement) features a striking brick & stone exterior, stamped concrete driveway, and elegant double-door entry. Enjoy separate living/family rooms, a chef-inspired kitchen with built-in appliances, walk-in pantry, servery, and a main floor office for added flexibility. Upstairs boasts 4 spacious bedrooms each with an ensuite plus aloft/media area and convenient 2nd-floor laundry. The legal 2-bedroom walk-out basement offers private access, full bath, and earns $1800+/month in rental income. Freshly painted, carpet-free, and equipped with a new AC (2024). Nestled near parks, top schools, transit &amenities luxury, space, and income potential all in one exceptional property! (id:26049)
5154 Ridgewell Road
Burlington, Ontario
Stylishly Renovated Home on a Quiet, Family-Friendly Street! Welcome to this beautifully 3 Bedroom, 4 Washroom updated home nestled on a peaceful, sought-after street perfect for families and nature lovers. Step into a sun-filled, open-concept main floor featuring a professionally designed kitchen with a breakfast bar and built-in hutch, ideal for both everyday living and entertaining. The fully renovated upstairs floor includes a stunning new in-suite master bathroom and an upgraded common washroom, combining functionality with contemporary elegance. The freshly painted interiors, updated powder room, and new washer (April 2025) add a fresh, move-in-ready appeal. offers about 1800 finished square feet of total elegant living space features the professionally finished basement offers a versatile space for a rec room, office, or gym, complete with a modern 3-piece bathroom. Enjoy outdoor living in the beautifully landscaped, fenced backyard with a large deck and convenient access via glass door. (id:26049)
13 - 3071 Treadwells Drive
Mississauga, Ontario
Discover Elegance & Convenience In This Modern, Tasteful and Spacious Family Home! Mosaic Tiles Greet You In the Oversized Foyer, which conveniently Accesses the Garage. The Main Floor is flooded with Natural Light, Contains 9 Ft. ceilings, Hardwood Flooring Throughout, A Napolean Electric Fireplace, California Shutters, Upgraded Light Fixtures, & A Large Dining Room. Complete with Custom Accent Walls, & a Walk-Out to a Great Size Balcony with a Gas BBQ Connection. Prepare Meals In This Refreshed Kitchen W/stone Countertops, S/S Appliances & Undermount Lighting. Upstairs Beholds Three Bright & Spacious Bedrooms with a Newly Renovated Ensuite Bath In the Primary Bedroom. The Versatile Ground Level Contains a 2 Piece Bath & Can Easily Be a Family Room, A Huge Office, or a Large Extra Bedroom which walks out to a Private Fenced Yard. (id:26049)
3 Beavervalley Drive
Brampton, Ontario
Welcome To This Beautifully Renovated From Top To Bottom 4-Bedroom Detached Home, Showcasing **** Over $250K In Upgrades***** And Move-In Ready Perfection. This Upgraded Home Features Modern Finishes And Neutral Design Elements That Create A Warm, Peaceful And Inviting Atmosphere. Step Inside To 9-Ft Ceilings, Upgraded Flooring Throughout (No Carpet), Fresh Professional Paint With Neutral Colours, New Lighting Including Pot Lights, And A Custom Staircase With Sleek Updated Railings. The Fully Renovated Kitchen Is A Chefs Dream, Featuring Quartz Waterfall Countertops, Custom Cabinetry, A Marble Herringbone Backsplash, A Stainless Steel Wall-Mounted Range Hood, And A Double Sink. The Spacious Primary Bedroom Offers A Custom Feature Wall, Walk-In Closet, And A Spa-Like Ensuite Complete With A Freestanding Tub, Glass Shower, Modern Vanity, Mirror, And Fixtures. The Finished Basement Is Perfect For Entertaining, Offering A Large Rec Room, An Additional Bedroom, A Full Bathroom, And A Custom Home Theatre With In-Wall AV Rack, Projector Wiring, And Acoustic Panels. Outside, Enjoy A Professionally Landscaped Backyard Oasis With Mature Weeping Trees, A Patterned Concrete Patio, Walkway, And Driveway. New Exterior Lighting And Railings Elevate The Homes Curb Appeal. With A Double Car Garage Featuring Overhead Storage And Space For Four Additional Cars In The Driveway With No Sidewalk, Parking Is Never A Problem. This Is Truly A Turn-Key Property That Shows Pride Of Ownership Throughout. Don't Miss Your Chance To Own This Exceptional Home Just Move In And Enjoy!*** (id:26049)
38 - 2280 Baronwood Drive
Oakville, Ontario
BEAUTIFUL FREEHOLD TOWNHOME BACKING ONTO GREENSPACE WITH NO REAR NEIGHBOURS! ENJOY THE PRIVACY AND VALUE OF THIS UPGRADED FIFTH AVE MODEL WITH A LOW $80/MO POTL FEE. APPROX. 1800 SQFT OF WELL-PLANNED SPACE WITH 3 LARGE BEDROOMS, 2.5 BATHS, PRIMARY BEDROOM WITH ENSUITE & WALK-IN CLOSET, PLUS A FULLY FINISHED WALKOUT BASEMENT! MOVE-IN READY WITH HARDWOOD, GRANITE COUNTERS, STAINLESS STEEL APPLIANCES, CUSTOM PANTRY, TUMBLED GRANITE BACKSPLASH & TWO-TIERED DECK OVERLOOKING LUSH GREENSPACE. MAIN DECK OFF KITCHEN IS PERFECT FOR ENTERTAINING. PRIME WEST OAK TRAILS LOCATIONWALK TO STARBUCKS, TD BANK, DOCTORS, SHOPPING & TRAILS. QUICK ACCESS TO GO TRAIN, QEW, 407/401 & TOP SCHOOLS. A RARE OPPORTUNITY TO OWN A FREEHOLD WITH PRIVACY AND GREEN VIEWS IN A CONVENIENT FAMILY-FRIENDLY AREA! (id:26049)
14 Aster Woods Drive
Caledon, Ontario
Nestled In The Newly Built Community Of Ellis Lane In Caledon, Ontario, 14 Aster Woods Drive Is TheMaxwell Model And Offers 2,309 Sq. Ft. Of Timeless Elegance And Functionality. This Move-In-Ready HomeFeatures Four Bedrooms, Four Bathrooms, And A Spacious Two-Car Garage Perfect For Families SeekingComfort And Style. The Traditional Design Blends Seamlessly With Modern Designer Finishes Throughout,Including Hardwood Floors That Flow Through The Bright And Open-Concept Main Level, Designed ForEffortless Living And Entertaining. The Upgraded Side Door Entry And Garage Access Add PracticalConvenience. The Gourmet Kitchen Is A Highlight, Complete With A Centre Island, Quartz Countertops,Stainless Steel Built-In Appliances, Pot Lights, Upgraded Cabinetry With Pot Drawers, A Chic TileBacksplash, And Modern Hardware, Making It A Culinary Dream. The Living Room Features A Built-InElectric Fireplace And Large Windows, While The Dining Room Includes A Walkout To The Backyard PerfectFor Summer Gatherings. Upstairs, The Primary Suite Boasts A Walk-In Closet And A Luxurious Four-PieceEnsuite, While The Fourth Bedroom Also Features A Walk-In Closet And Ensuite, Complemented By TwoAdditional Well-Appointed Bedrooms And The Convenience Of An Upper-Level Laundry. The UnfinishedBasement Offers Endless Potential With 9-Foot Ceilings, Above-Grade Windows, And A Two-Piece Rough-In.A Blank Canvas To Create Your Ideal Space. Situated Close To Parks, Schools, Shopping, Dining, And All TheAmenities Of Caledon And Brampton, This Home Is Minutes From Major Highways For An Easy Commute ToDowntown Toronto Or Pearson Airport. Don't Miss The Opportunity To Call This Stunning Property YourNew Home, Move In Today (id:26049)
Ph 604 - 935 Royal York Road
Toronto, Ontario
A Rare Offering In A Boutique Building, This 2-Bedroom + Den Corner Penthouse Is A Serene, Light-Filled Retreat Spanning Over 1,400 Sqft Of Thoughtfully Designed Living Space. With Wall-To-Wall, Floor-To-Ceiling Windows, This Home Is Bathed In Natural Light, Showcasing Rich Hardwood Floors, Custom California Shutters, And A Seamless Flow Between Indoor And Outdoor Living. At The Heart Of The Home, A Double-Sided Glass Fireplace Creates Warmth And Ambiance, Enhancing Both The Living And Dining Areas, Perfect For Quiet Evenings Or Hosting With Ease. The Kitchen Is Beautifully Appointed With High-End Integrated And Stainless Steel Appliances, Sleek Cabinetry, And Ample Counter Space To Inspire Culinary Creativity. The South-Facing Terrace Is An Extension Of The Living Space, Offering Breathtaking, Unobstructed Views Of The City Skyline, Lake, And Spectacular Sunrises And Sunsets. Accessible From Both The Kitchen And Living Room, It's An Ideal Setting For Morning Coffee, Afternoon Reading, Or Unwinding As The Sun Sets Over The City. The Primary Suite Is A Private Sanctuary, Featuring A Custom Walk-In Closet With A Centre Island And Full Dressing Area, Leading To A Spa-Like 5-Piece Ensuite With Double Sinks, A Glass-Enclosed Shower, And A Deep Free-Standing Tub, A Tranquil Space Designed For Comfort. The Second Bedroom Offers A Charming Juliette Balcony, While The Den Provides A Flexible Space, Perfect For A Library, Study, Or Sitting Room. A Dedicated Laundry Room With Miele Washer And Dryer Ensures Convenience, While Two Parking Spaces Add To The Ease Of Everyday Living. Nestled In A Coveted Location, This Residence Is Just Steps From The Subway, Bloor Street's Refined Shops, Acclaimed Restaurants, Parks, And Cultural Attractions Offering A Walkable, Well-Connected Lifestyle In A Quiet, Well-Established Community. Designed For Those Who Appreciate Quality, Comfort, And Timeless Elegance, This Penthouse Is An Exceptional Place To Call Home. (id:26049)
67 West Branch Drive
Halton Hills, Ontario
A show stopper! This stunning Double Oak built home was built on a premium, private ravine pie lot (measuring 67 Ft along the back) & is located in Georgetown exclusive Riverwood Enclave Estates subdivision! With hundreds of thousands spent in upgrades throughout, this carpet-free home features over 4000 square feet of finished living space that your family & friends will enjoy. Enter the main floor to the 2-storey foyer, featuring beautiful dark hardwood floors & matching stairs. Entering through to the open concept main floor, you'll be wow-ed by 10 ft ceilings with pot lights & built-in audio speakers. The kitchen, living room and dining room allow the perfect flow for larger gatherings as well as a weekday at home with your family, with a bonus of the walk-out to the upper deck with awning and stunning ravine views. The kitchen features stainless steel appliances, island with seating for 2 or 3 and ceasarstone countertops. You'll love to cozy up in front of the gas fireplace in the large living room. The main floor is completed by a 2-piece powder room and main floor laundry with access to the double car garage for convenience. Upstairs, all 4 great sized bedrooms have ensuite privileges! The master features a double door entry, huge walk-in closet, stunning ravine views, built-in speaker system and gorgeous 5-piece ensuite with soaker tub and separate glass shower. The finished walk-out basement has been professional finished with a stunning stone wetbar (incl. sink and bar fridge), rec room, games room with electric fireplace which could easily be converted to a 5th bedroom, offering excellent in-law potential or a nanny suite and a gorgeous 4-piece bathroom with oversized walk-in shower and heated floors! Other features include California shutters throughout & a fully fenced private yard, big enough for a pool. Steps to the park and trails, just move in and enjoy! (id:26049)
104 - 10 Wilby Crescent
Toronto, Ontario
Wonderful on Wilby! This 3 bedroom, 2 bath townhome condo offers an exceptional opportunity to own a home in the dynamic Weston Community. The open-concept living & dining room blend seamlessly to the striking contemporary kitchen and with soaring ceilings and ample windows, this home is filled with natural light. Perched atop the ravine of the Humber river and steps from the UP express, going to see the Jays or the Leafs is as easy as taking a serene walk on the banks of the river. The Humber has amazing amenities including a party room, a rooftop lounge, a BBQ area and extensive bike storage. Located in the heart of the up and coming Weston Community, minutes from Weston Go, UP express, TTC, parks, shops & restaurants, this location allows for the ultimate urban living experience with a healthy dose of the great outdoors. (id:26049)
28 - 4045 Upper Middle Road
Burlington, Ontario
Welcome to Bungalow-style living at 'South Of The Green'. Located in highly desirable Millcroft, this large end-unit stacked townhome boasts approximately 2,000 sq ft of living space (1,040 sq ft on main level). Offering modern upgrades and stylish finishes, this beautifully renovated home is perfect for first-time buyers, down-sizers, or investors. The primary bedroom is conveniently located on the main floor featuring a walk-in closet while two generously sized bedrooms can be found on the lower level. Thoughtfully updated four-piece main floor bathroom includes separate shower and tub with a second full bathroom in the basement. Freshly painted with a gas fireplace and an abundance of space, the basement is awaiting your personal touch. Lounge outside this summer in the large backyard with patio or enjoy entertaining in the stylishly renovated kitchen (2024). With main floor laundry, attached garage and driveway (2 Parking spaces), this home really has it all. Take comfort in maintenance-free living in this fabulous & quiet, well run complex with low condo fees that include landscaping & snow removal. Kitchen updates include, pot lights, new Stainless Steel LG Fridge, gas Stove & Hood Vent, Quartz countertops, new soft close cabinetry, laminate flooring and stunning Fish Scale Tile Backsplash. (id:26049)
2 - 2314 Marine Drive
Oakville, Ontario
Tucked away in the heart of Bronte Village, just a block from the lake, this welcoming 3-bedroom, 4-bathroom townhome combines classic charm with fresh, modern updates. Set in the friendly Marine Mews community, its a cozy spot for anyone who appreciates comfort, style, and a great location.Inside, youll find a thoughtfully refreshed space with:New contemporary flooring, trim, lighting, and a fresh coat of paintA beautifully renovated powder room and upgraded open staircasesA bright, open-concept living & dining areaUpstairs, the spacious primary bedroom has its own ensuite and walk-in closet, and there are two more bedrooms that can easily work for guests, kids, or a home office.Out back, the two-tiered deck is made for morning coffees, casual dinners, or gathering with friends on the weekend.Youre just steps from Bronte Harbour, scenic trails, shops, and some of the best local dining. With all the updates already taken care of, you can simply move in and start enjoying everything this special home and this amazing neighbourhood has to offer. (id:26049)
128 Valleycreek Drive
Brampton, Ontario
Welcome to Your New Luxurious Executive Home, In The Highly Desirable Estates Of Valleycreek. Features 3-Car Tandem Garage and 6-Car Parking on Large Driveway. Beautiful Brick & Stone Exterior. Custom Design Kitchen With Huge Island, Granite Counters, B/I SS Appliances, Pot Lights, Crown Moulding Throughout and Large Butlers Pantry. Oak Staircase From Top To Basement, Chandeliers Throughout, Large Entrance Foyer with Travertine Tile and High Ceiling, Dark Stained Hardwood On Main and Upper Level Hallway, Laminate Throughout, Carpet-Free, Large Office and Much More. A Must See. Extras: Smooth Ceilings Throughout, 17 Ft Ceiling In Great Room with Large Windows. Prof. Drapery. Two Large Bedrooms in Finished Basement with Separate Entrance. Freshly Painted. Central Vacuum, Family Room, Fireplace. Minutes to Hwy 427 and Hwy 407. (id:26049)
27 Woodsend Run
Brampton, Ontario
Welcome to 27 Woodsend Run, the fully updated and well-maintained 3 bed/3 bath double-car garage townhouse, Offering Living And Dining Com/B, separate Family room, family-size kitchen With Eat-In area, Oak Staircase, Primary bedroom comes with 4Pc-Ensuite and offering His/her Closets, two other good-sized bedrooms. All 3 Bathrooms Updated (2025), New Zebra Blinds(2025), Pot Lights(2024), New Doors, hardware and trim(2025), Fresh Paint, New switches and Plugs(2025), Enclosed Porch, SS Appliances, Updated Kitchen with Quartz Countertop & undermounted Double sink, Garage door and Auto Opener Changed, Front door, Windows and Patio door changed, New Vinyl flooring bedrooms(2024), Carpet free Home, perfect for first-time buyers looking for a quiet and child-safe neighborhood, located in the desirable Border of Mississauga/Brampton, this location offers easy and quick access to Hwy 407, Steps Away From School, College, Public Transit, Community center, Shopping/Grocery, Park And A Place Of Worship. Won't last Long, don't miss this Opportunity...... (id:26049)
84 Botfield Avenue
Toronto, Ontario
Welcome to an extraordinary residence that blends timeless elegance with modern functionality, situated on an expansive 60-foot wide lot. With nearly 5,800 square feet of total living space, this custom-built 2020 home showcases premium craftsmanship, innovative design, and a meticulous attention to detail throughout.Step inside to find stunning herringbone flooring and sun-filled interiors that flow effortlessly across every level. The heart of the home is the show-stopping Cameo kitchen, outfitted with top-of-the-line Sub-Zero and Wolf appliances. An impressive walk-through servery and spacious pantry make entertaining and everyday living both seamless and sophisticated.Every detail in this home has been thoughtfully curated from built-in ceiling speakers throughout, to elegant finishes that elevate each room. The upper level features four generous bedrooms, including a luxurious primary suite retreat with a spa-inspired ensuite, deep soaker tub, oversized shower, and an expansive dressing room. A second-floor laundry adds everyday convenience.The fully finished lower level offers heated floors, a versatile gym, a nannys suite, ample storage, and a space designed for both comfort and flexibility. Additional highlights include a large two-car garage with an EV charger, and a 6-camera home security recording system for added peace of mind.This is a rare opportunity to own a residence that perfectly balances beauty, comfort, and cutting-edge design luxury living at its finest. (id:26049)
14 - 2151 Walkers Line
Burlington, Ontario
Beautiful 3 bedroom, 2 1/2 baths townhome in Millcroft, Burlington backing onto Shore Acres Creek. Open concept main floor with sliding doors to large (8'x14') PVC composite deck (2024) with fantastic ravine views, natural gas BBQ hookup too. Bonus walk-out lower level with sliding to patio and private backyard. Approximately 1,995 square feet of equisitely finished home for your enjoyment. Shingles replaced (2021) Do not miss this great home in this often sought after, rarely available Millcroft neighbourhood. Offers anytime. All sizes approx. & irreg.. (id:26049)
22 - 2001 Bonnymede Drive
Mississauga, Ontario
Modern 2-Storey Condo-Townhouse in Prime Clarkson Location Steps to Lake Ontario! Welcome to this beautifully upgraded 3-bedroom, 1.5-bath, 1 underground parking and locker condo townhome nestled along Lakeshore Road in highly sought-after Clarkson Village. Just a short stroll from Lake Ontario, Clarkson GO Station, Bradley Park, and major highways, this home offers the perfect blend of tranquility and convenience, ideal for those who love to live close to the water. Inside, pride of ownership shines through every detail. The main floor features pot lights, sleek laminate flooring, and a bright open-concept living/dining area that walks out to a large ground-level patio perfect for entertaining or enjoying morning coffee. The kitchen boasts solid wood cabinets, stainless steel appliances, and a recently upgraded countertop for a timeless yet functional look. Stay comfortable year-round with an EcoBee Smart Thermostat, and enjoy the elegance and privacy of zebra blinds throughout. Upstairs, find brand new carpet on the staircase and in all bedrooms. The spacious primary bedroom, additional well-sized bedrooms, and an updated 4-piece bathroom provide space and comfort for families or professionals. The unit also includes in-suite laundry with ample storage, a 2-piece bath, and access to premium amenities: indoor pool, gym, party room, children's play area, and an underground parking garage with car wash. Lovingly maintained for over 5 years, this home presents a rare opportunity to own for the cost of monthly rent priced like a high-rise condo, yet offering the privacy and layout of a townhouse. Whether you're a first-time buyer, downsizer, or investor, this property is a true gem in one of Mississauga most desirable neighborhoods. (id:26049)
345 Silverstone Drive
Toronto, Ontario
Location Location and Location, Absolutely Stunning & Fully Renovated 4+1 Bedroom, 4 Bathroom Home! This Beauty Hom Features a Finished Basement with a Separate Entrance Perfect for In-Law Suite or Rental Income. Enjoy the Convenience of an Oversized Driveway with Parking for Up to 8 Cars! Bright & Spacious Layout with Modern Finishes Throughout. No Carpet In The House. Just a 2-Minute Walk to School and TTC, 4 Minutes to HWY 407, 7 Minutes to Humber College. 5 Minutes to Hospital. 10 Minutes to Airport. Very Good Connectivity to Downtown, Close to all HWYs, Close to All Amenities Shopping, Parks, Restaurants & More! Don't Miss This Incredible Opportunity! (id:26049)
101 - 220 Missinnihe Way
Mississauga, Ontario
Welcome to Bright water at Port Credit! This brand new, sought after, ground floor corner unit 3 bed+ den 3 bath condo townhouse features spectacular views of Lake Ontario from both the large patio and walk out balcony. The patio has natural gas for BBQ, and accesses the modern, open concept main floor, which features a fresh look with floor to ceiling windows, built in appliances, an is land with quartz countertop, and ample space for entertaining friends and family. On the second floor, the wide balcony is accessible from not one, but two of the bedrooms, letting in an abundance of natural light. Building amenities include a gym, party room, office area, and patio space. PortCredit boasts tons of amazing restaurants, the marina, parks, grocery stores, libraries, community centers, shops, schools, and the Port Credit GO Station, with access made even easier through the designated Brightwater Shuttle Services, which often run every half hour. Don't let this opportunity pass you by! (id:26049)
281 Admiral Drive
Oakville, Ontario
DESIGNER HOME w' Saltwater Pool - In Prestigious Lakeshore Woods, One Of West Oakville's Most Coveted Neighbourhoods. Meticulously Renovated Top To Bottom With Over 3500 SQFT Of Total Living Space, This Professionally Designed Home Offers 4+1 Bedrooms, 4 Bathrooms, And Exudes Sophistication And Style Throughout, Featuring Standout Elements Like Black Frame Exterior Windows, Millwork, Accent Walls & Impressive Light Fixtures. Minutes From The Lake & On The Edge Of Oakville And Burlington, Ideally Situated Close To Bronte Harbour, Parks, Appleby College, Easy Access To The QEW For A Smooth Commute To Downtown Toronto Or The Airport. Main Floor Features Light Hardwood Flooring, Pot Lights, Stunning Open-Concept Living + Dining Room With Coffered Ceilings & A Sunny Bay Window. The Soaring 18-Foot Ceilings In The Family Room Are Framed By Floor-To-Ceiling Windows + Gas Fireplace, Seamlessly Flowing Into A Custom Designed Eat-In Kitchen With Quartz Counters, Gas Range, Peninsula, Full-Height Cabinetry, Premium Appliances, Walkout To The Backyard Oasis. Upstairs, The Primary Suite Offers A Walk-In Closet And Ensuite With Soaker Tub + Glass Shower. The Professionally Finished Basement Includes A Spacious Rec Room With Electric Fireplace, Trendy Wet Bar, Glass-Enclosed Gym, Guest Bedroom, And Stylish Bath. Enjoy Summer Living In The Fully Fenced Backyard Featuring A Heated Saltwater Pool, Interlock Patio, Custom Deck With Pergola. A True Showpiece Home That Defines Luxury Living. (id:26049)
1301 Felicity Gardens
Oakville, Ontario
This Luxury Executive Home located in The Prestigious Glen Abby Community With Only a Few Steps to The Ravine and Park. It Boost 4 Spacious Bdrs Each with its Own Ensuite, Sitting on a Premium Corner Lot. Thousands Spent On Upgrades. Modern Design with Lots of Bright Open Space and Natural Light. 10 Ft Ceiling On Main, Huge Kitchen with SS Appliances, Dining Room and Family Room With Gas Fireplace. This House In Close Proximity To Highway and Go Station, the Best Schools, Including Top Ranked Abbey Park High School. (id:26049)
36 Daisy Meadow Crescent
Caledon, Ontario
Luxury Living on 36 Daisy Meadow Cres, Pathway Community, Colombus Model !! End Unit set up on wood view at Peak point area by Countrywide Homes offers Living Space 6,635 S ft (Upstairs 4,480 Sqft + Finished Basement 2,155 Sqft)!! Legal Basement Apartment with owner occupied area!! All upper level 5 Bedrooms with attached washrooms. Upgraded 7 pcs Master in suite, home features total (6+2) Washrooms!! Open to above entry with pot lights & 32*64 inches polished porcelain tiles with full open concept lay out, powder room roughed in to accommodate full Shower!! Newly Upgraded Kitchen with KitchenAid ( 48" fridge and Built in wall Oven - Microwave) Thermador 36" Gas Range Stove, Vent-a-Hood range hood Fan!! Additional Kitchen Storage with upgraded Pantry and Servery. Tandem 3 Car Garage with EV wired & Wall Mount Heater. (id:26049)
2119 Agincourt Crescent
Burlington, Ontario
Welcome to this exquisite Tyandaga residence, where timeless elegance meets modern sophistication. This meticulously maintained home offers over 3,800 sq ft of beautifully curated living space across a distinctive 3-level side split design. From the moment you step inside, its clear that every detail has been thoughtfully considered to create a truly elevated living experience. The open-concept main level is a dream for entertaining, anchored by a chef-inspired kitchen featuring a premium gas range, built-in Monogram wall oven, and a speed oven. A custom servery with wine fridge and wet bar enhances the formal dining area, perfect for hosting elegant dinners or relaxed gatherings. Karastan white oak hardwood flooring adds warmth and refinement throughout the main and upper levels. Upstairs, you'll find three generously sized bedrooms, including a serene primary suite retreat complete with dual built-in wardrobes and a luxurious 5-piece ensuite featuring a freestanding tub, double vanity, and glass-enclosed shower. The fully finished lower level is wrapped in plush designer Karastan carpet and offers a spacious lounge ideal for movie nights or cheering on your favourite team. A large guest bedroom with an oversized walk-in closet and its own private ensuite adds comfort and versatility to the space. Outside, the private backyard offers a tranquil escape with multiple seating areas, lush gardens, and landscape lighting that brings the space to life after darkperfect for quiet evenings or entertaining under the stars. Set just steps from lush golf greens, the scenic Bruce Trail, parks, esteemed schools, shopping, and with seamless access to major highways, this home delivers the ultimate blend of luxury, lifestyle, and location. (id:26049)
1202 Ballantry Road
Oakville, Ontario
Stunning Chestnut Hill-built executive home on a highly sought-after, safe, and child-friendly street. This exquisite residence offers 2,854 sqft above ground plus a 1,525 sqft finished basement. The main and upper floors have been fully renovated within the last five years, showcasing high-quality upgrades throughout. The main floor (renovated in 2022) features a double-door entry, a grand open-concept foyer with a soaring ceiling and newer window, and stunning hardwood flooring throughout. The breathtaking gourmet kitchen (2022)is a chefs dream, boasting a massive island with seating for 10, quartz countertops and backsplash, premium BOSCH stainless steel appliances, custom cabinetry, and an eat-in area with access to a two-tiered deck. The impressive family room includes a custom accent wall with a DIMPLEX electric fireplace, TV nook, pot lights, and a large picture window. Additional main-level highlights: a dedicated office with crown molding, spacious living & dining rooms with bay & large windows, a convenient powder room, a generous-sized laundry room with cabinetry and side door access, and an inside garage entry. The upper level (renovated in 2020) features a brand-new staircase with wrought iron spindles (2022), smooth ceilings, and hardwood flooring. The sun-filled primary retreat offers a walk-in closet with custom organizers and a stunning 5-piece ensuite with a glass shower, stand-alone tub, and double vanity. Three additional oversized bedrooms and a renovated main bath complete this level. The finished basement includes two potential bedrooms, a large rec room, a 3-piece bath, ample storage, and a separate tool room. The fully fenced private yard provides a serene retreat, while the location is ultra-convenient close to parks, shopping, transit, and major highways. Just a short walk to the Iroquois Ridge Community Centre, which offers a library, gym, & pool, as well as walking distance to top-rated schools. A must-see home in an unbeatable location! (id:26049)
30 Kamori Road
Caledon, Ontario
Don't miss this opportunity to own a luxurious Monarch "Hillcrest" freehold townhome in Southfields Village, Caledon! This bright and airy home boasts a walk-out sliding door and oversized windows, filling home with natural Lights. Lots of Pot lights and elegant details abound, from the oak-stained staircases with modern metal pickets to the inviting fireplace in the finished basement Rec room. The well-appointed kitchen features stainless steel appliances, and the 2nd-floor laundry adds everyday convenience. Retreat to the master suite with his & hers closets. Plus, enjoy the added benefit of Extended Driveway with exposed finishing with 4 parking spaces, concrete covered backyard with raised garden a true rarity! (Some pictures are virtually staged for better understanding) (id:26049)




