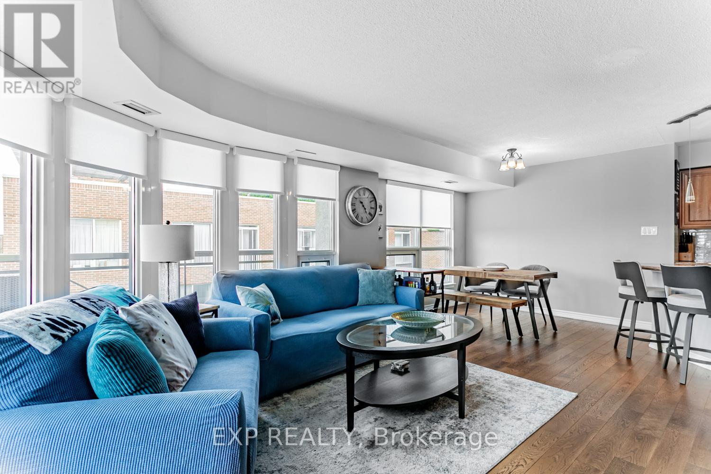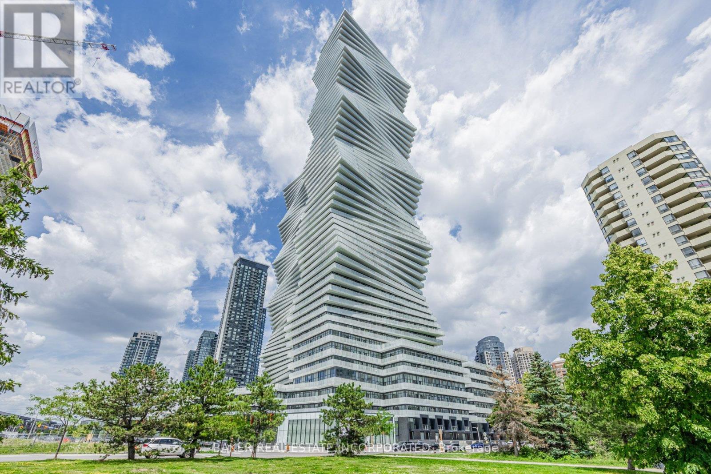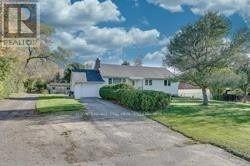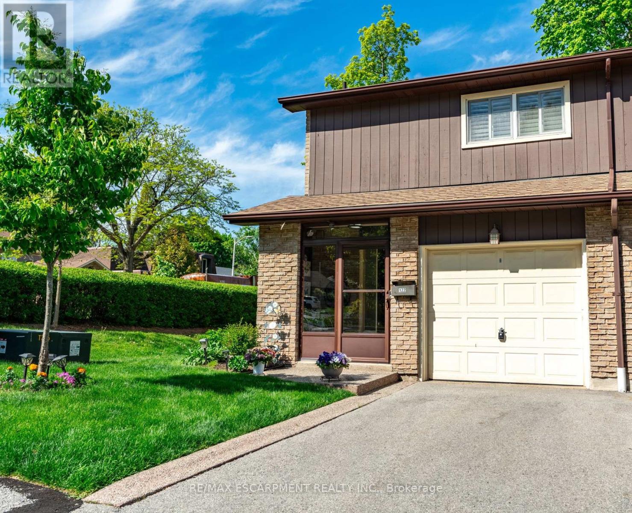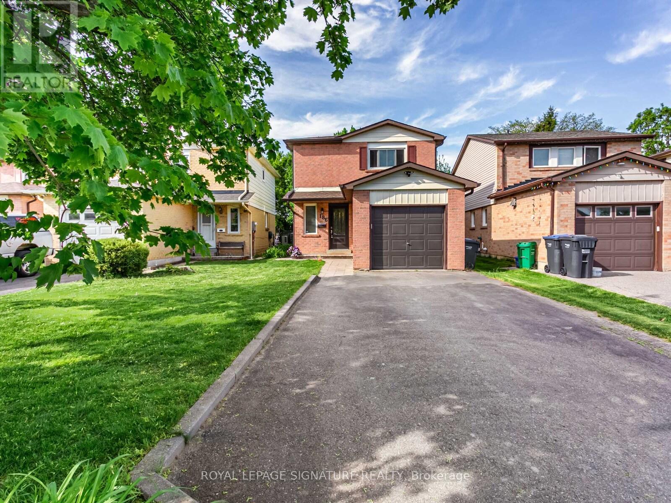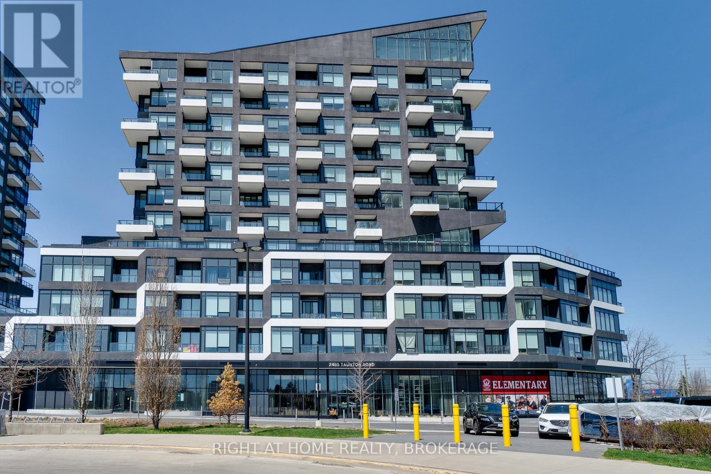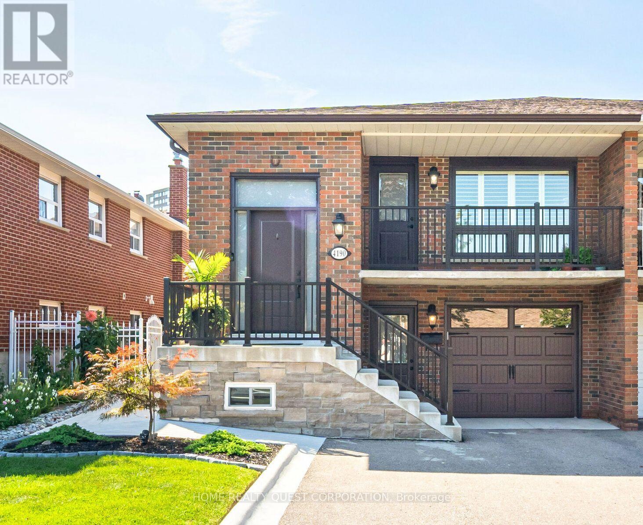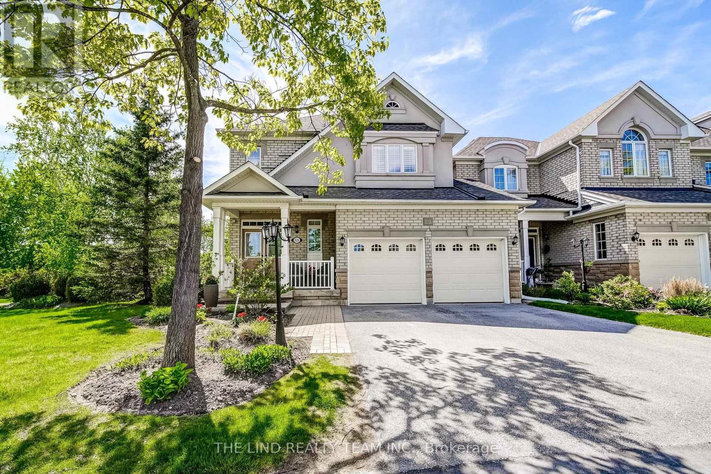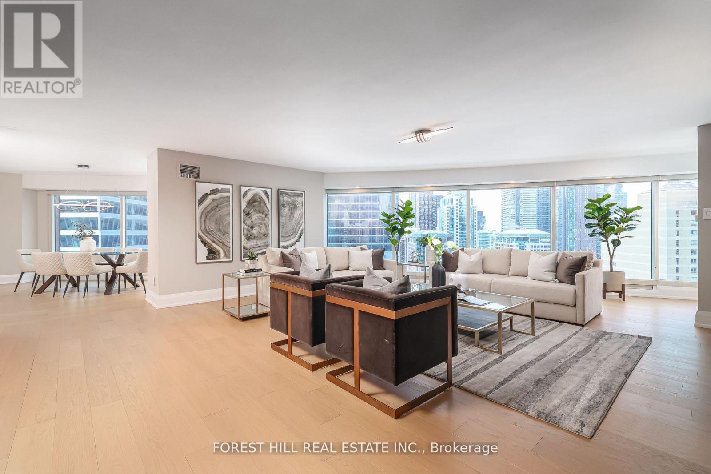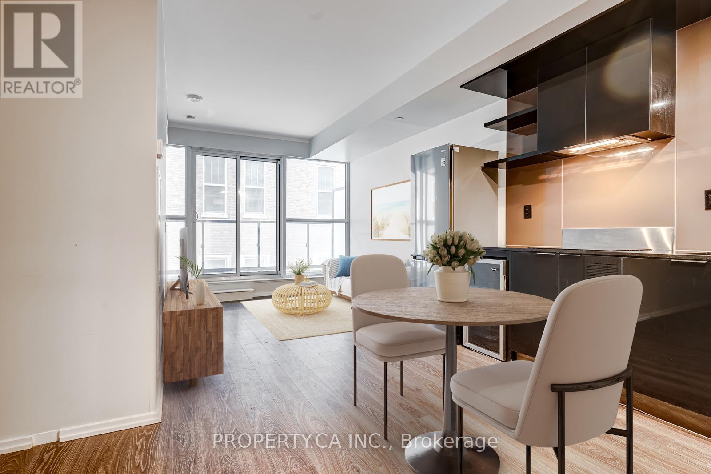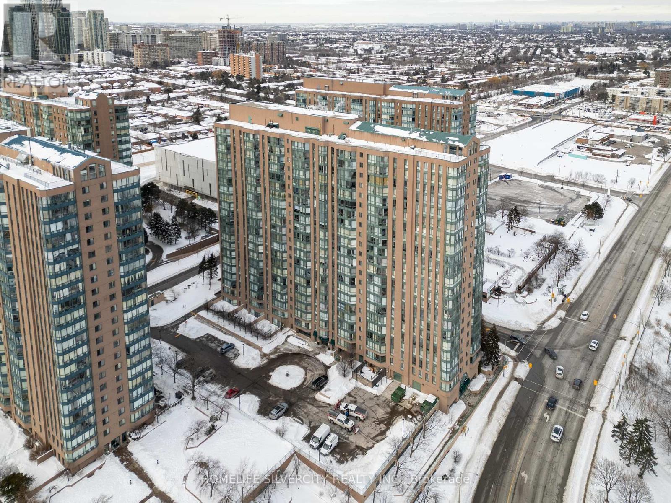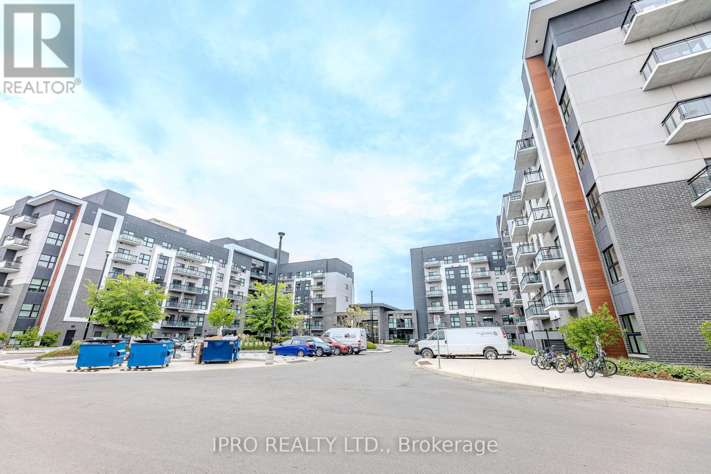603 - 872 Sheppard Avenue W
Toronto, Ontario
Experience the best of city living at Plaza Royale with this standout corner suite. Featuring 2 spacious bedrooms and 2 full bathrooms, the thoughtfully designed split floorplan offers convenience and comfort. Soak in natural light from the expansive wrap-around balcony, and enjoy the airy, open-concept layout that seamlessly connects the kitchen, living, and dining areas ideal for both entertaining and everyday living. Perfectly located near the subway, Yorkdale Mall, and Downsview Park, this home puts convenience and lifestyle right at your doorstep. (id:26049)
4803 - 108 Peter Street
Toronto, Ontario
This Luxury 2 Bedroom Condo Suite At Peter And Adelaide Is Very Spacious. Modern Kitchen Features Integrated Appliances And Elegant Quartz Details. Amenities Include Co-Working & Rec Room, Outdoor Lounge, Fitness And Yoga Studio, Infra-Red Sauna & Treatment Rooms. Demo Kitchen, Private Dining Room, Party Lounge, Terrace, Outdoor Communal Dining, And Kids Zone Arts & Crafts. Located In Torontos Entertainment District, Minutes From Financial And Entertainment Areas. This Location Is A Walkers Paradise(Walk Score Of 100) Walk To Attractions Like CN Tower, Rogers Entre, Ttc Subway, Shopping, Clubs And Restaurants. (id:26049)
26 Forest Ridge Drive
Toronto, Ontario
Welcome to 26 Forest Ridge Drive, a cherished family home located on one of Forest Hill Norths most desirable and tightly held streets. Set on a 50 x 121 ft lot, this 5-bedroom, 5-bathroom residence has been lovingly cared for by the same family for over 25 years and now its ready for the next chapter. Expanded through a thoughtful three-story addition in 1999, this home offers incredible space and flexibility across the basement, main, and second levels. Designed with family in mind, it features a warm and functional layout with a sunlit kitchen, spacious living and dining areas, and five generously sized bedrooms all located on the upper level.The primary bedroom is a true retreat-exceptionally spacious and filled with natural light, it features a private balcony overlooking the backyard and pool, offering a serene space to unwind. A standout feature is the expansive, fully customized walk-in closet large enough to function as a dressing room with thoughtfully designed storage and organization. The five-piece ensuite bath includes a soaking tub, separate shower, and double vanity, providing comfort and convenience in a refined setting.The second floor also offers two additional bathrooms to comfortably accommodate the rest of the household. The backyard is where memories are made complete with a beautiful inground pool and a large patio, perfect for summer barbecues, birthday parties, or quiet evenings by the water. While the home reflects the character of its time, it presents a rare opportunity to update and reimagine the space to suit your familys modern lifestyle-all in a coveted neighborhood known for its top-ranked schools and family-friendly atmosphere. A home filled with love, laughter, and potential 26 Forest Ridge Drive is ready to welcome its next generation. (id:26049)
602 - 2603 Bathurst Street
Toronto, Ontario
Come see this designer's-own 1072sf west-facing home on the top level. The Courtyards of Upper Forest Hill is a well managed 63 unit co-ownership built in 1953. As an older building, the construction is solid and the units are generously proportioned. With great value for the square footage, this apartment just doesn't compare to a condo. Enjoy your evening cocktails on your west-facing balcony. Entertain to your heart's content in your fully equipped kitchen with stainless steel appliances, and granite countertops. Host a gathering in the courtyard. Enjoy the beauty and durability of engineered hardwood floors throughout. Parking and a large locker are both owned. Amenities include a lovely courtyard, a fully equipped exercise room, a laundry room (in addition to your private in-suite laundry), and a Guest Suite. The neighbourhood offerings include a variety of transit options - Allen X-way, 401, TTC bus, and the LRT, promised for this coming Sept. Or you could pull out your bike and revel in the Gardiner Beltway as you ride through the Cedarvale Ravine. (id:26049)
2716 - 50 Dunfield Avenue
Toronto, Ontario
New Condo Built By Plaza Corp At A Great Location Of Yonge St & Eglinton, The Heart Of Toronto. This Spacious 1+1 Condo Unit, 2Full Bathrooms Is Very Spacious, Bright And Comes With Modern Finishes. Enjoy The Views Of The Dynamic Urban Area From The Balcony.Great Area For Young Professionals And Small Families As It Is Just Steps Away From Yonge Eglinton Subway Station, Trendy Restaurants/Cafes, Groceries, And Shopping Centers. No Shortage Of Top-notch Amenities Like An Outdoor Pool And Dining Area, Exercise Rooms For Entertaining Your Guests. (id:26049)
502 - 50 Charles Street E
Toronto, Ontario
Location, Location (Yonge & Bloor area). The Heart Of The Downtown Toronto with 97 Walk score, High Demand area of young Urban Professionals, Very Functional Layout , Bright, Beautiful And Full Size Windows, Walk out to a good size balcony (78sqft), Big walk in Laundry room with big closet area , Well Keep, High Quality Kitchen Cabinetry. Stainless Steel appliance, Many Restaurants, Shops, UofT, Subway, Yorkville, Municipal Parking nearby, Excellent opportunity for First Time Buyer Or Investor. (id:26049)
542 Cumberland Avenue
Burlington, Ontario
Welcome to 542 Cumberland Avenue. This Timeless Burlington Gem is bigger than it looks, with In-Law Suite & Premium Lot Set on a beautifully landscaped 81x115 ft lot in one of Burlington's most desirable neighbourhoods, this updated 3+1 bedroom, 3-bathroom home blends classic charm with modern flexibility. Featuring a separate entrance to a finished in-law suite, it's perfect for multi-generational living, extended family, or an at-home teen retreat.The main floor offers a warm and welcoming layout with separate living and dining rooms, a home office/den, and a spacious family room with a gas wood stove overlooking the backyard. The bright eat-in kitchen has been tastefully updated with quartz counters and stainless steel appliances and features a central island.Upstairs, the primary suite features a walk-in closet and access to a private deck overlooking the backyard. Two additional bedrooms offer generous space, and there is an updated 4-piece bath and laundry. The finished lower level includes a large rec room, kitchen, bedroom, full bath, second laundry and private entrance great for guests or additional income potential. Additional features include hardwood and vinyl flooring, smart thermostat, updated bathrooms with glass shower, and a detached 1.5-car garage with ample driveway parking. Located minutes from top-rated schools, parks, the lakefront, shopping, and major highways, 542 Cumberland Ave offers exceptional lifestyle appeal in a family-friendly setting.Charming, versatile, and move-in ready. This is Burlington living at its best. (id:26049)
5906 - 3883 Quartz Road
Mississauga, Ontario
Welcome to the Lower Penthouse at M City 2! This beautifully appointed 2-bedroom + Den, 2-bathroom suite sits on the 59th floor, offering 10 ft ceilings and unobstructed south-facing views of Lake Ontario and downtown Toronto. With 953 sqft of interior space plus a 170 sqft balcony, enjoy modern comfort and exceptional design in the sky. The open-concept kitchen features quartz countertops and built-in stainless steel appliances, while both bathrooms are upgraded with matching quartz finishes for a clean, contemporary look. The den space is enclosed with a door, making it ideal for use as a third bedroom or private home office perfect for families or professionals working from home. Parking is included, and a locker is available for purchase. High-speed internet is covered in the maintenance fees for added convenience. M City 2 offers world-class amenities and an unbeatable location in the heart of Mississauga, steps from Square One Shopping Centre, transit, dining, and entertainment. Live above it all in this Lower Penthouse gem that combines space, style, and stunning views in one of the city's most iconic towers. (id:26049)
15367 Airport Road
Caledon, Ontario
Prime Airport Road Frontage in Caledon East! Spacious 81 x 156 Ft Lot featuring a beautifully maintained bungalow with 3 main floor bedrooms. Enjoy a bright basement with separate entrance, 2 additional bedrooms, a 3-pc bath, and a second kitchen perfect for in-law or income potential. Located near the Olde Base Line Road intersection, walking distance to restaurants, pizza shops, gas station, and close to upcoming new developments. Excellent future potential possible commercial conversion or build your custom dream home or commercial property (buyer to verify).Park up to 10 vehicles with ease! Enjoy the private backyard with a workshop and garden shed. Full municipal services including natural gas, town water, town sewer, cable, and high-speed internet. A rare find with unbeatable location and potential! (id:26049)
122 - 2301 Cavendish Drive
Burlington, Ontario
Welcome to this beautifully maintained end-unit townhome, offering over 1,700 sq. ft. of finished living space. Freshly painted throughout, this bright and spacious home features a kitchen with plenty of prep space, perfect for cooking or entertaining with ease. The expansive open-concept living and dining areas boast large windows and patio doors leading to the deck with a gas BBQ hookup and garden views - ideal for relaxing or hosting guests. Enjoy the convenience of a single-car garage with interior access and a main floor powder room. Upstairs, you'll find three bedrooms, including a primary suite with a walk-in closet and ensuite. A solar tube brightens the upper hallway with warm, natural light. The fully finished basement adds even more living space and is perfect for entertaining, complete with a wet bar, gas fireplace and plenty of room to unwind. Additional storage is available in the large utility room and a bonus area tucked behind the laundry area. Condo fees include Bell high-speed internet and TV, water, exterior maintenance and private garbage removal offering easy, worry-free living. RSA. (id:26049)
186 Martindale Crescent
Brampton, Ontario
Well maintained and updated 3 bedroom 2 bathroom home with a side entrance on a premium lot located in a quiet residential, kid friendly street.Gorgeous private backyard with two sheds and no neighbours behind. Backing onto greenspace/decommissioned rail line with future recreational walking trail to Caledon (view Link)walking distance to Parks, schools, community centre, GO station, downtown Brampton, grocery store, farmers market and kids splash pool. Excellent family environment.Newer roof, eaves and soffits. Newer windows and air conditioning. renovated bathroom. Gorgeous 12X17 rear deck. Hot water tank and water softener are owned. Separate side entrance to a finished basement with a wet bar, pot lights and 3 piece washroom. Due to current temporary construction on Williams Pkwy traffic to the property is heavy during peak hours. (id:26049)
102 - 3220 William Coltson Avenue
Oakville, Ontario
Welcome To Upper West Side Two-Storey Condo In Oakville. Two-bedroom, Three-bathroom Condo, Over 1,000 sq. ft. With Multiple Upgrades, Modern Kitchen With A Center Island, A Large Private Terrace, One Parking Spot, Storage Locker, Stainless Steel Appliances, Quartz Countertops, Wide Plank Engineered Wood Flooring. The Main Level Features A 10-Foot Smooth Ceiling. The Building Offers Elaborate Amenities, Including Concierge, 24/7 Security, And Smart Building Access With A Digital Lock And Fob Entry. The Rare Two-Storey Layout Feels Like A Townhouse Rather Than A Condo Unit. Please Come To View The Property To Appreciate Its Quality And Uniqueness. (id:26049)
433 - 2485 Taunton Road
Oakville, Ontario
Welcome to 2485 Taunton Road, Unit 433 a spacious and modern 2-bedroom, 2-bathroom suite in the sought-after Oak & Co. building. Fabulous soaring 11-foot ceilings, wide bleached Oak plank flooring, and unobstructed city/country views. enjoy 130 sq. ft. of out outdoor space on your balcony. The large primary bedroom features walk-in closet and 3 piece ensuite with large glass enclosed shower. The upgraded kitchen boasts built-in appliances, stone countertops, modern cabinetry, and backsplash. This unit comes with one Parking space under ground as well as one locker, located on your floor for easy access. Exceptional location in Oakville's Uptown Core, steps to shops, restaurants, transit at your door step for easy commuting , Montessori school and more, with access to resort-style amenities including a fitness centre, outdoor pool, wine-tasting room, 24-hour concierge/Security. Don't miss this one! (id:26049)
508 - 205 Frederick Street
Toronto, Ontario
Welcome To The St. Lawrence Market! This oversized 1 bedroom plus den unit offers an open concept with a spacious dining area, a wide and deep living room perfect for entertaining, and a den that can be used as a home office. Laminate flooring and 9ft ceilings. Huge kitchen with granite countertops, breakfast bar and stainless steel appliances. Large primary room. 1 parking & 1 locker included. Prime location as it is walking distance to George Brown College, St. Lawrence Market, shopping amenities, and transit with 10/10 score. (id:26049)
1808 - 251 Manitoba Street
Toronto, Ontario
Welcome to this bright & spacious 2 bedrooms and 2 bathrooms condo located in the highly desirable Mimico neighborhood. The open-concept layout features high-end finishes, $24k spend on builder upgrades, see the list of upgrades in attachments. Open concept modern kitchen with stainless steel appliances, quartz counters, and a combined living/dining area that leads to a balcony with stunning lake views. The spacious primary bedroom offers a walk-in closet and ensuite bath. Enjoy incredible amenities like an outdoor pool, BBQ area, large gym, sauna, party room, and 24-hour concierge. Located just steps from parks, the lake, trendy restaurants, Grocery Store, cafes, transit, and major highways. Few mins to downtown and Sherway Gardens. The new Park Lawn GO Station will be developed to enhance connectivity between the Mimico area and the regional public transit network. Few minutes walk to Humber Bay Shores and newly developed multi-use path ideal for walking, running, and cycling. Nearby, the iconic Humber Bay Arch Bridge offers a scenic link between Humber Bay Shores and Sunnyside Beach, and waterfront access. Adjacent to the development is Grand Avenue Park, a vibrant green space featuring a soccer field, a dog park, and planned future amenities including a basketball court, a playground, and more making it a hub for recreation and community life.This unit offers both convenience and serene beauty. With a parking spot, locker, and a vibrant community, it's the perfect choice for those who desires a blend of city living and scenic tranquility. (id:26049)
4190 Bishopstoke Lane
Mississauga, Ontario
Welcome to this stunning European-inspired raised bungalow, a true gem nestled in the heart of Mississauga, just steps from the City Centre. COMPLETELY RENOVATED INSIDE & OUT with meticulous attention to detail, this home exudes sophistication and comfort, featuring premium materials and expert craftsmanship throughout.The property boasts 3 + 1 spacious bedrooms and two elegantly updated bathrooms, offering ample space for your familys needs. The open-concept main floor is a SHOWSTOPPER, with a HUGE MODERN kitchen adorned with sleek QUARTZ countertops, recessed lighting, and seamless hardwood and ceramic flooring that flows beautifully through the space.The fully finished lower level, complete with 3 ENTRANCES : 2 @ front and 1 @ the rear*. Whether you're looking for an in-law suite, a RENTAL opportunity, or additional space for EXTENDED family, this home offers flexibility to suit your lifestyle. Step outside to the professionally landscaped yard, designed for low maintenance and perfect for entertaining. A cement walkway and patio wrap around the home, creating an inviting outdoor retreat. Parking for up to four vehicles ensures convenience for you and your guests.This property has been upgraded with a newer roof, windows, and doors, ensuring it is move-in ready and in pristine condition. Its prime location puts you within walking distance to schools, parks, shopping, and public transit. Additionally, major highways, the new Light Rail Transit, Sheridan College, and the University of Toronto Mississauga are just minutes away, making this home as convenient as it is beautiful. (id:26049)
22 - 88 Stonecliffe Crescent
Aurora, Ontario
Picturesque privacy & security. Have it all in sought after exclusive 'gated' 'Stonebridge Estates'! 2424 SF Stone & brick 'end suite' featuring soaring 9ft + 22ft smooth and vaulted ceilings! Plank hardwood floors on both first and second levels! Custom cornice moulding, knee wall, pillars and upgraded 8" baseboard! Fresh modern neutral decor! 'Gourmet' centre island kitchen with granite counters, custom glass back splash, 4 person breakfast bar, custom extended cabinetry with crown mouldings and quality stainless steel appliances! Sunfilled family sized breakfast area wit double garden door walkout to oversized patio overlooking ravine! Kitchen 'open' to spacious 'great room' with cosy marble trimmed gas fireplace and bright windows overlooking ravine! Entertaining sized two storey dining area combined with open 'concept ' den area! Primary bedroom with sitting area, gas fireplace and bright walkout to balcony overlooking ravine, enticing marble ensuite and organized walkin! Large second bedrooms too! Professionally finished 'open concept' lower level featuring huge recreation room / games room combination with upgraded broadloom, above grade windows and pot lights! Lower level office or gym too! Cold storage and loads of finished storage too! Main floor laundry with custom built in cabbies and access to fullly drywalled garage! (id:26049)
176 - 312 John Street
Markham, Ontario
European-Style Living! Spotless & Charming 2+Den Townhome Facing A Cozy Residential Park In Prestigious Old Thornhill Village. An Unbeatable Alternative To Small-Space Condos! Private Entrance With An Outdoor Patio & BBQ Area. Eat-In Kitchen With Stainless-Steel Appliances. All Windows With Picture Views, Natural Décor, Carpet-Free Home. Owned Parking & Locker. Maintenance Fee: $473.36 Per Month Includes Water, Building Insurance, Common Elements, Underground Parking, Locker, Playground, Garden, Visitor Parking & Bike Rack. No Need To Shovel Snow Or Cut Grass-Its All Done For You! Steps To The Community Center, Shopping (Food Basics, Shoppers Drug Mart), Restaurants, Library, Walk-In Clinic, Gym, Pool, Child & Family Center. Award-Winning School Zone, TTC & Viva Transit, Minutes To Hwy 407, 404 & 401. (id:26049)
1802 Gloxinia Street
Pickering, Ontario
Discover the charm of the Livingstone Corner-a spacious 2,312 sq. ft. town home offering modern comfort and timeless curb appeal. Situated on a coveted corner lot with a 2-car garage, this elegant home boasts bright, open-concept living spaces, a stylish kitchen with a breakfast area, and a sunlit great room with balcony access. Upstairs, retreat to a generous primary suite with a walk-in closet and spa-inspired ensuite. Nestled in a family-friendly, fast-growing community, the Livingstone Corner offers the perfect blend of space, style, and convenience for today's active lifestyle. (id:26049)
1808 - 115 Omni Drive
Toronto, Ontario
Welcome To This Spacious And Turnkey 1,187 Sq. Ft. Corner Unit In A Well Managed Tridel Built Condo, Perfect For Families Or First-Time Buyers Seeking Space And Value. This Bright, Newly Renovated Unit Features 3 Bedrooms, 2 Updated Full Bathrooms, Fresh Paint Throughout, New Kitchen Appliances, New Quartz Kitchen Counters, A New Stacked Washer And Dryer, New Laminate Flooring In The Living Areas, And New Vinyl Flooring In The Kitchen, Bathrooms, Laundry, And Entryway. LED Remote Control Light Fixtures. Enjoy 24-Hour Gated Security And Premium Amenities Including An Indoor Pool, Hot Tub, Sauna, Gym, Party Room, Outdoor BBQ Area, And More. The Building Itself Has Undergone Recent Renovations, With Refreshed Common Areas Adding To Its Appeal. Conveniently Located Just Minutes To Hwy 401 And Steps To GO Transit, Scarborough Town Centre, Civic Centre, Library, Restaurants, And Schools. With Breathtaking Views Of The Scarborough Bluffs, Lake Ontario, And The CN Tower, This Move-In Ready Gem Offers Exceptional Lifestyle And Value In A High Demand Location. (id:26049)
Lph 2702 - 33 University Avenue
Toronto, Ontario
A rare and spectacular Lower Penthouse nestled in the heart of the Financial District. This 3100 SF suite has undergone a complete transformation with brand new custom built interiors completely re-imagined, featuring luxurious finishes and bespoke design. The sprawling space, with magnificent south-west views of lake and skyline boasts a stunning living room with dramatic, one-of-a-kind porcelain fireplace with built-in storage and open display shelving. Wall to wall glass provides an abundance of natural light in every room. Sumptuous wood floors throughout. The custom kitchen features warm wood tones and Fluted glass cabinetry, ample storage, seated island and open display shelving. All new Miele kitchen appliances. The primary bedroom suite features 3 walk-in closets, a built-in wall unit with entertainment centre and storage. The 5 piece spa-like ensuite features a double size walk-in shower, heated floors/towel rack, double sink and bidet. Unique, expansive second and third bedrooms with incredible views, a walk in closet and office/study spaces. Prime location in the financial core, steps to hospital row, restaurants and shops. Close to Billy Bishop Airport, Union Station, Scotiabank Arena. Exceptional 24 hour concierge service, security. Complete with two car parking. (id:26049)
508 - 70 Temperance Street
Toronto, Ontario
Welcome To Indx! Looking For A Great Place To Call Home In The Heart Of Downtown Toronto? Look No Further Than This Stunning 1 Bed + Den Unit, Perfectly Situated Within Walking Distance Of Everything You Need! Step Inside This Condo With With An Extremely Functional Layout With A Modern Open-Concept Design. Need To Catch Up On Work? The Den Provides The Perfect Space To Set Up A Home Office, Study Area Or 2nd Bedroom! Situated Just Steps From The Financial District, Entertainment District, City Hall, And The Underground Path System You'll Have Everything You Need Right At Your Doorstep. Whether You're A Busy Professional Or Just Love The Energy Of Downtown Living, This Unit Offers The Perfect Combination Of Luxury, Convenience, And Style. Don't Miss Your Chance To Make It Yours! (id:26049)
913 - 145 Hillcrest Avenue
Mississauga, Ontario
LOCATION, LOCATION! A RARE GEM IN THE HEART OF MISSISSAUGA! Experience luxury living in this stunning, fully upgraded 2-bedroom + solarium + den condo, where modern elegance meets ultimate convenience! This bright and spacious unit has been meticulously renovated with sleek flooring, a sun-filled solarium perfect for a home office or relaxation space, and recessed pot lights in the living room & den, creating a warm and inviting ambience. The chefs dream kitchen boasts Quartz counter tops for a sleek, modern finish, Premium appliances GE Electric Stove & Fridge, Bosch Dishwasher & Samsung's stackable Washer & Dryer, Stylish white cabinetry that exudes elegance & upgraded bathrooms featuring modern fixtures and finishes. Live Where Lifestyle Meets Convenience! Unbeatable Location, just 2-minute walk from Cooksville GO Station for your express commute to downtown Toronto ideal for commuters! Minutes from Square One Shopping Centre, top restaurants, grocery stores, and all essential amenities. Outdoor lovers will love the parks, gym, tennis, squash & basketball courts right at your doorstep. Enjoy a vibrant nightlife, shopping, and top-tier dining just minutes away. This is your chance to own a beautifully upgraded home in one of Mississauga's most sought-after locations. Don't miss out your dream condo awaits! (id:26049)
121 - 102 Grovewood Common
Oakville, Ontario
Welcome to Bower Condo Built by Mattamy - Low Maintenance Fee - $297.00/Month including Heat. This Stunning 1 Bedroom + Den Unit Upgraded Kitchen with Private Large Terrace Condo in Uptown Oakville. Lots of Upgrades - Laminate Flooring Throughout Entire Unit, Upgraded Kitchen Layout with Upgraded Cabinets, Quartz Countertops, Upgraded Bathrooms - Vanity and Tiles, Bedroom Mirrored Closets, Ensuite Laundry, South View with Lots of Natural Bright Light, Large Covered Terrace, Perfect for Entertaining. Lots of Amenities Including Party Room, Social Lounge, Gym, Large Sitting Area Outside of the Building for Social Gathering, Childrens Playing Area or Use for Outdoor Picnic. Close to Shopping, Oakville Hospitals, Public Transit, Schools, Parks, Plazas, (Oakville Shopping Mall), Restaurants, Highways (407, 403, QEW). Go Station, GO Transit, Groceries (Walmart, Canadian Tire, Canadian Superstore), Sheridan College, Just Minutes away from Home - Its a Must See !!! (id:26049)

