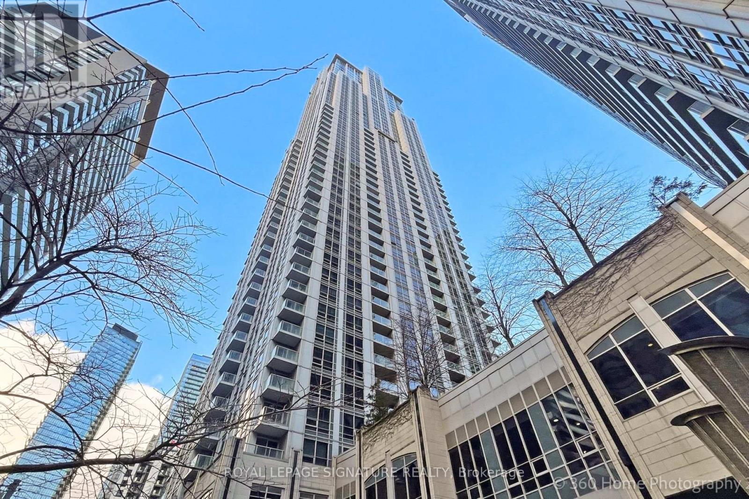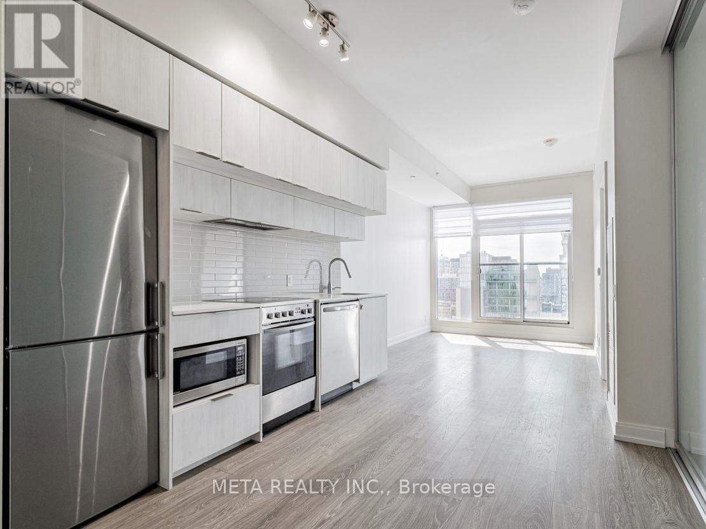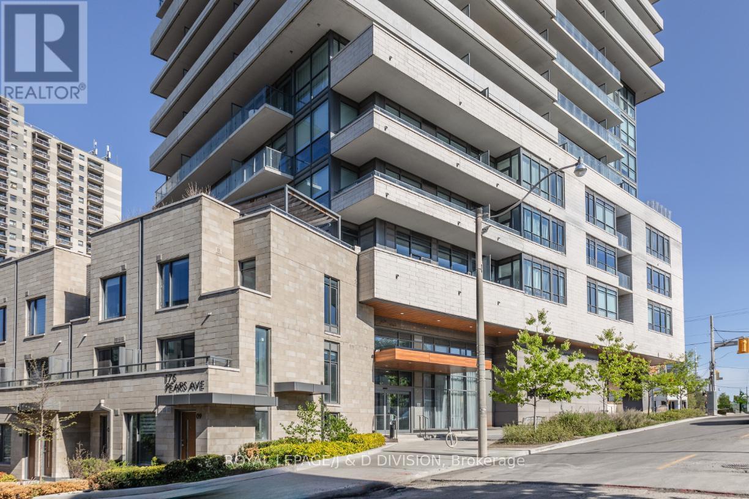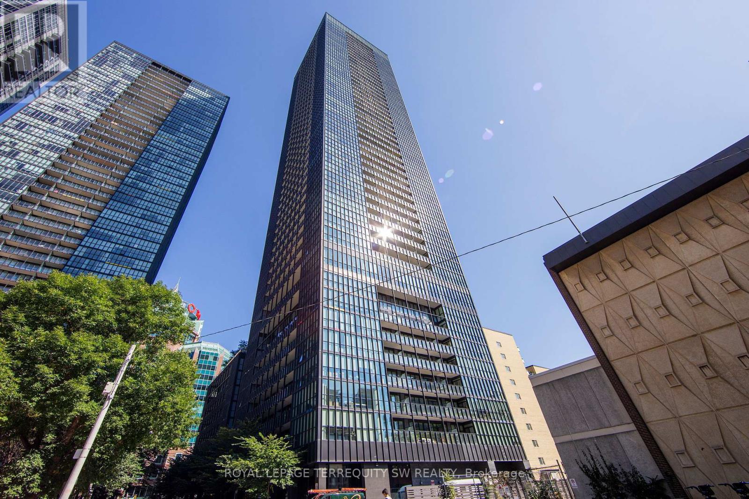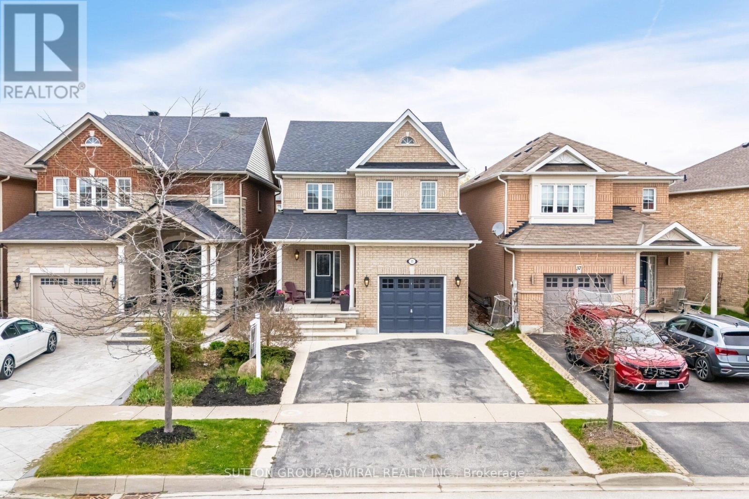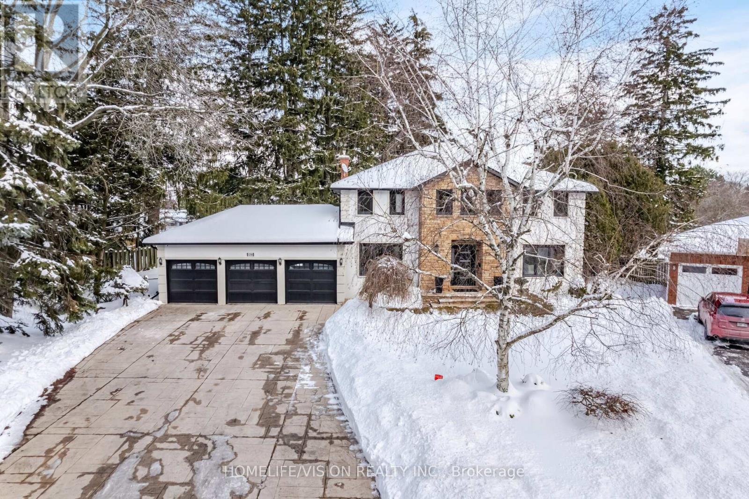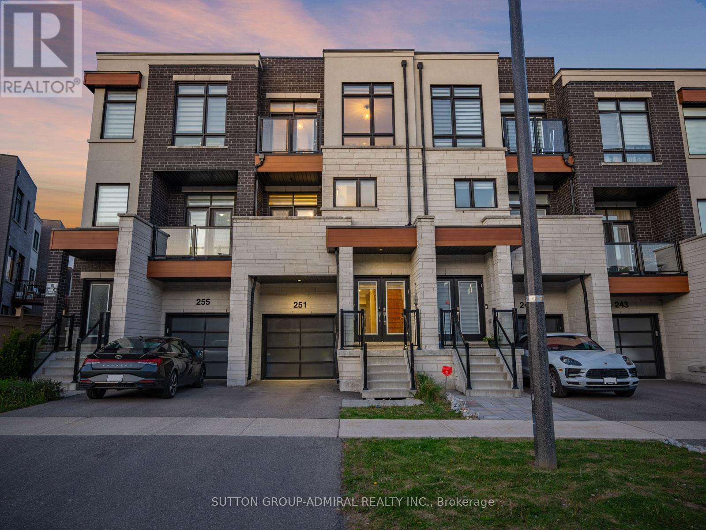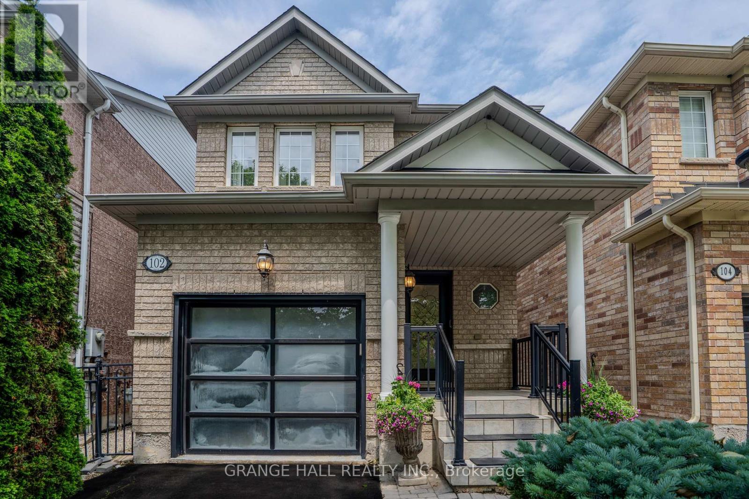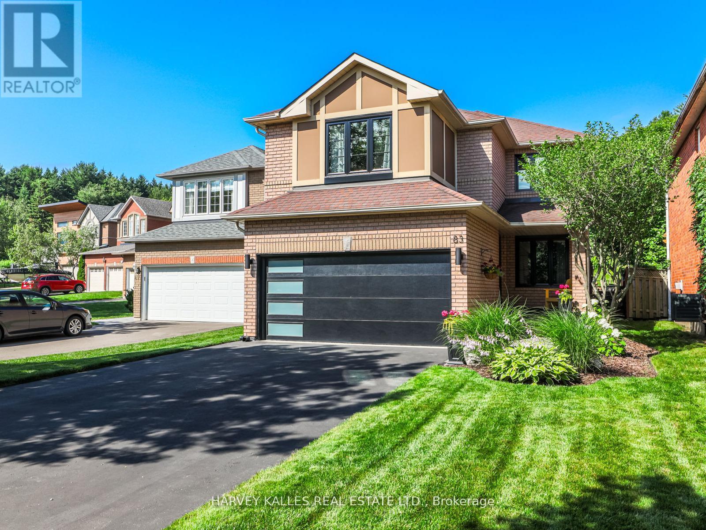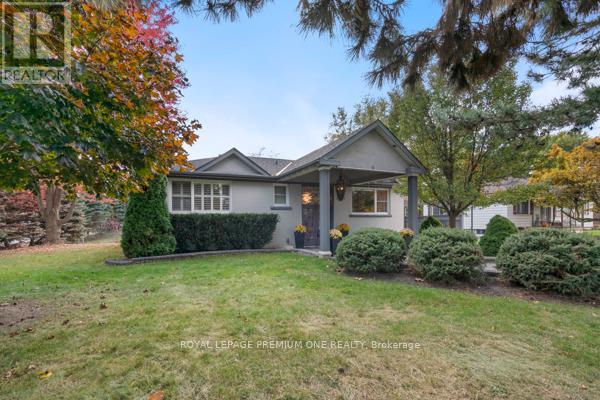1015 - 763 Bay Street
Toronto, Ontario
Welcome to the College Park , This Luxury condo has a direct underground access to College Subway Station , Grocery store, restaurants, LCBO and many more shops!Steps to hospitals , U of T and TMU , Eaton Centre .This 430 sf bachelor unit has a large window with unobstructed view !Fresh paint and upgraded light fixtures !Fully loaded with excellent amenities . Indoor swimming pool, Gym, Sauna , Media room ,Officespace ,golf simulation and 24 Hrs Concierge.Low condo fee ($335.89) includes Hydro, Heat, Air conditioning and Water. (id:26049)
1606 - 181 Dundas Street E
Toronto, Ontario
Spacious 1+Den In The Heart Of Downtown Toronto! Efficient Layout With Enclosed Den And Sliding Door, Perfect For A 2nd Bedroom, Home Office, Or Guest Space. Open-Concept Living/Dining Area With South Exposure Windows Offering Natural Light All Day With City Views. Functional Kitchen With Stainless Steel Appliances, Ample Storage, And Modern Design. Conveniently Located To Toronto Metropolitan University, Dundas Square, Eaton Centre, TTC Transit, And All The Best That Downtown Lifestyle Has To Offer. Ideal For Investors Or End-Users Seeking Flexible Space, Comparatively Low Maintenance Fees, And Strong Rental Potential. (id:26049)
309 - 181 Bedford Road
Toronto, Ontario
This stunning three bedroom corner suite is over 2000 square feet with distinct living and bedroom areas. Beautifully appointed with countless upgrades by the current owners. Enter through the foyer to the dining room for formal entertaining, with floor to ceiling windows and a walkout to a south-facing balcony. The custom kitchen has high end appliances and finishes, including marble countertops and backsplash (photos included of open concept kitchen from previous owner), as well as a rare walk-in pantry with separate freezer and bar fridge. The expansive living room offers three separate sitting areas with custom designed niches and shelves for displaying art. The primary suite features a walkout to the second balcony, a five-piece ensuite washroom and a spacious walk-in closet with built-ins. The second bedroom offers a walk-in closet with built-ins and a three-piece ensuite. The third bedroom currently is used as an office. Other features of the suite include; 9 ceilings, a generous laundry room with sink and storage, two tandem lockers, and two underground parking spaces. This well managed building has excellent amenities including a 24 hour concierge, gym, lounge, rooftop patio, guest suite, and ample visitor parking. Walk to shops and restaurants in Yorkville. Truly a home in the sky! (id:26049)
4010 - 101 Charles Street E
Toronto, Ontario
Enjoy the Ultimate in High Rise Urban Living at X2 Condominiums! This 846 Sq Ft Split 2 Bedroom, 2 Bathroom Corner Floor Plan is all About the 40th Floor Panoramic Views From the Expansive Floor to Ceiling Windows. Meticulously Appointed Interiors Include High Ceilings, Quality Laminate Flooring Throughout, Custom Roller Shades & Modern Bathrooms. The European Inspired & Functional Kitchen Features an Integrated Pull Out Dining Table from the Gorgeous Centre Island with Granite Countertops. Resort Style Amenities with 24 Hr Concierge, Professional Gym Facilities, Wet Sauna, 9th Floor Rooftop Patio & Sleek Pool Deck. Fantastic Bloor & Jarvis Neighbourhood Within Steps of Yorkville, Bloor Street Shops, Restaurants, Cafes, Transit & More! A Quick Elevator Trip Down to the Convenience of Rabba Fine Foods Market, Rooster Coffee & Dry Cleaners All Within the Building + Additional Shopping Nearby. This is an Excellent Opportunity to Own a Piece of Toronto at an Amazing Address in a Great Area (id:26049)
35 Morningside Drive
Halton Hills, Ontario
Tucked into one of Georgetowns most family-friendly neighbourhoods, this bright and beautiful 4-bedroom, 4-bathroom detached home is the one you've been waiting for! With charming curb appeal, a welcoming front porch, and a warm, spacious layout, its love at first sight! Step inside to a sun-filled, open-concept design where everyone has room to gather and spread out. The kitchen features a pantry + a double pantry, stainless steel appliances, granite counters/breakfast bar. Enjoy the convenience of the baseboard central vac sweep inlet! No more crumbs! Living room and kitchen overlooks a large entertainment size deck and backyard. The upper floor boasts 4 generous size bedrooms with 2 bathrooms (soaker tub & separate shower in the master ensuite), with the added bonus of an upper floor laundry! Clean, plush broadloom throughout upper floor (who likes cold feet in the morning?). Tons of upgrades including a professionally finished basement with a second fireplace, an adjoining playroom and a cold cellar! Avoid those large costs, it's already covered with this home - Roof done in 2018, newer water softener, new concrete extension in driveway, and B/I natural gas line. (id:26049)
1298 Bunsden Avenue
Mississauga, Ontario
NEW PRICE:Luxury 5+1 Bedroom Estate in Exclusive Mississauga Rd. Nestled on a quiet child-safe cul-de-sac in the prestigious Mississauga Golf & Country Club community, this 5+1 bedroom, 4 washroom estate offers unmatched luxury, elegance, and resort-style living. The home features a stone accent front, a huge patterned concrete driveway, a flagstone walkway, and beautifully landscaped gardens, all situated on a large pie-shaped lot. Step inside to a grand foyer leading to an open-concept layout with hardwood floors, custom millwork, and oversized windows that flood the space with natural light. A stunning 3-way fireplace seamlessly connects the living, dining, and family rooms. The gourmet chefs kitchen is a true masterpiece, showcasing Italian porcelain countertops with a book-matched backsplash, premium Thermador appliances, a large center island, and custom cabinetryperfect for entertaining and everyday living. The adjacent family room features a wet bar, step into the bright solarium, offering breathtaking views of the private landscaped backyard. The primary suite is a luxurious retreat, complete with a spa-like ensuite, walk-in closet, and serene backyard views. Four additional spacious bedrooms. A washer and dryer conveniently located upstairs. The finished basement is designed for entertainment, featuring a games room and a recreation room with a projector screen, in-law suites. Resort-Style Backyard Oasis Step outside to your private backyard retreat, featuring a saltwater pool, an outdoor shower stall, and meticulously maintained gardens, covered with mature trees. Prime Location this home offers privacy while being just minutes from top-rated schools, including Holy Name of Mary College School, as well as golf courses, fine dining, shopping, and major highways. Extraordinary Renovation with Quality Finishes. Approved with City Permits and Esa Certification. EV Charger - Ready Garage. Sprinkler System throughout the Garden. (id:26049)
244 Currey Crescent
Newmarket, Ontario
Spacious 3+1 bedroom raised bungalow on extra wide pie shaped lot that widens to 89' at rear! This wonderful family home is ready for your personal touch. Offering generously sized principal rooms and bedrooms and a sunny updated kitchen with walk-out to beautifully mature landscaped gardens with many flowering bushes and trees. Enjoy warm summer days relaxing on the wisteria covered deck or fulfill your green thumb fantasies with your own greenhouse nestled at the back of the garden. The high finished basement has a separate entrance with a large family room with wood burning fireplace, open kitchen, bedroom and 3-piece washroom. Would make an ideal in-law suite or use as the perfect family or media room. You'll appreciate the huge double car garage and wide driveway. Other features include hardwood floors in living/dining, abundant storage and closets, new shingles and roof vents (2024), high-efficiency gas furnace (2021). Amazing established family neighbourhood with parks, trails, schools and shopping. Enjoy the charm of nearby Main Street with great restaurants, cafes and the new Postmark hotel! Easy access to the 404 & GO train. (id:26049)
251 Thomas Cook Avenue
Vaughan, Ontario
Welcome to 251 Thomas Cook Avenue, an elegant and modern 3-storey freehold townhouse nestled in one of Vaughan's most desirable neighbourhoods. Boasting 4+1 spacious bedrooms and 3 stylish bathrooms, this beautifully maintained home is designed with functionality and comfort in mind. The main floor features a bright and inviting living bedroom with double closets (currently staged as a living room) that walks out to a covered patio and a private, fully fenced backyard, perfect for outdoor entertaining or quiet relaxation. Upstairs, the open-concept kitchen, complete with granite countertops, stainless steel appliances, and a large centre island, flows seamlessly into the dining room with a walkout to its own balcony, creating an airy, sun-filled atmosphere ideal for hosting. The adjoining family room also features a balcony walkout, making indoor-outdoor living a breeze. The spacious primary suite includes a luxurious 4-piece ensuite and a walk-in closet, while the second bedroom offers private access to a charming balcony. The third bedroom provides a tranquil retreat with ample natural light. The fully finished basement is a standout feature, offering an open-concept recreation space, a modern bathroom with glass-enclosed shower, ideal for visitors, a home office, or an in-law suite. Additional highlights include hardwood flooring throughout, pot lights, a bright and functional layout, and numerous outdoor spaces. The exterior boasts a fenced backyard, elevated wood decks, and beautiful modern brickwork. Located in a quiet, family-friendly community with easy access to top-rated schools, parks, Rutherford GO Station, Hwy 407, and major shopping centres, this home offers the perfect blend of suburban tranquility and urban convenience. (id:26049)
2209 - 8 Water Walk Drive
Markham, Ontario
Welcome To 8 Water Walk Drive, 2209, A Brand New Condominium Building With A Prime Location In The Heart Of Markham On Hwy 7. Featuring 9-foot ceilings and a spacious 625 SQ.FT layout + 97 SQ.FT Balcony Area, this 1+1 bedroom residence offers modern living with style and functionality. The open-concept design is flooded with natural light, highlighting a generous kitchen equipped with upgraded cabinetry, sleek quartz countertops, a matching backsplash, and high-end appliances. A practical center island provides additional storage and doubles as a breakfast bar for casual dining. The large living room comfortably accommodates your furniture and opens onto a full-length balcony, perfect for enjoying your morning coffee or unwinding in the evening. The primary bedroom boasts Big windows and a spacious mirrored double closet. Additionally, a versatile separate den with a French door offers flexibility as a home office, second bedroom, nursery, or dining area, tailored to your needs. Ideally located just steps from No Frills, Whole Foods, LCBO, fine dining options, and Cineplex VIP Cinema, this home also provides excellent connectivity with easy access to GO Transit and Highways 404 and 407 and close to historic Unionville that offers charming shops, cafés, and scenic streets with village-style character. (id:26049)
102 Venice Gate Drive
Vaughan, Ontario
Welcome to 102 Venice Gate Drive - A Beautiful Gem in Vellore Village! Nestled in the heart of the highly sought-after Vellore Village, this charming home offers the perfect blend of comfort, convenience, and community. From the moment you arrive, you'll be impressed by the attractive curb appeal, mature trees, and no sidewalk - giving you a spacious, clean look. Step inside to discover an extra-large kitchen, perfect for entertaining and family gatherings. Featuring an elegant marble backsplash, ample cabinetry, and generous workspace, this kitchen is both stylish and functional. All appliances, modern light fixtures, and window coverings are included - just move in and enjoy! Located on a quiet, family-friendly street, this home is just a short walk to top-rated schools, daycares, parks, and everyday essentials like doctors, dentists, Walmart, Home Depot, and more. Plus, you'll love the warm, welcoming atmosphere created by friendly neighbors and a tight-knit community. Don't miss your chance to own this fantastic home in one of Vaughan's most desirable neighborhoods! (id:26049)
83 Stemmle Drive
Aurora, Ontario
Magnificently Renovated 4-Bedroom Family Home in High-Demand Aurora Neighbourhood! Tucked away on a quiet cul-de-sac and backing onto a lush, tree-lined yard this beautifully updated home offers the perfect blend of style, comfort, and function. The main floor features engineered hardwood throughout, crown moulding, pot lights, custom coat and shoe closets, a convenient laundry room, and direct access from the garage. The show-stopping modern kitchen boasts stainless steel appliances, quartz countertops, and a walkout to a spacious deck with a pergola ideal for entertaining. Downstairs, the fully finished lower level includes a large rec room with a sliding barn door, a 3-piece bathroom, a wet bar, ample storage, and an exercise room that could easily be converted into a 5th bedroom. Located in a sought-after neighbourhood with top schools, scenic parks and trails, and close proximity to shopping, restaurants, and public transit this home truly has it all! (id:26049)
9 Faris Avenue
King, Ontario
LOCATION. LARGE LOT, ABOUT 90 FT BY 200 FT, WITH GREAT POTENTIAL, SURROUNDED BY LARGER HOMES. OR DOWNSIZING IN A HIGH DEMAND AREA . OPEN CONCEPT HOME FULLY RENOVATED. MARBLE/HARDWOOD FLOORS. LARGE PRIMARY BEDROOM WITH 6PC JACUZZI ENSUITE AND W/I CLOSET. KITCHEN HAS ISLAND, IDEAL FOR ENTERTAINMENT. UNDERMOUNT SINK AND HIGH END S/S APPLIANCES. EXIT TO ENCLOSED BACK PORCH WITH CABINETS AND BAR FRIDGE FOR EXTRA STORAGE. STEP ONTO DECK FROM ENCLOSURE THAT IS COMPLETELY COVERED FOR OUTDOOR BBQ. ONE GARAGE NEXT TO HOME AND ADDITIONAL 2 GARAGES IN THE REAR. AN ADDITIONAL PATIO AND PERGOLA IN THE BACKYARD. BASEMENT IS FULLY FINISHED FOR EXTRA LIVING SPACE. POTENTIAL TO ADD A SECOND KITCHEN FOR RENTAL PURPOSES. A UNIQUE PROPERTY THAT HAS SO MUCH TO OFFER. PRICED TO SELL. (id:26049)

