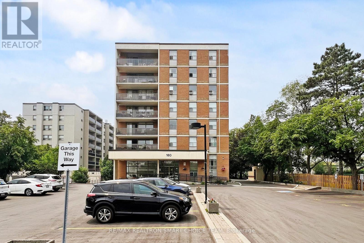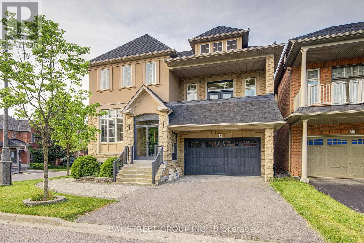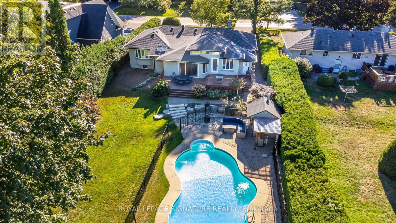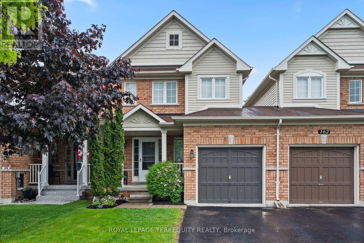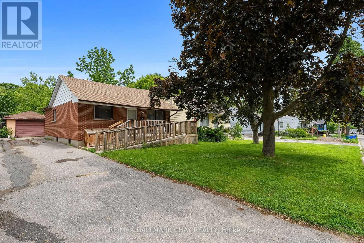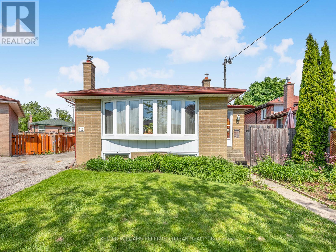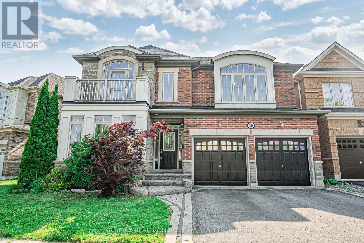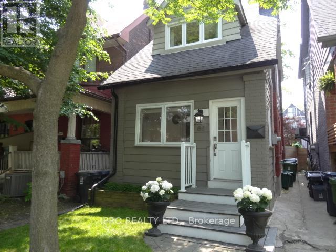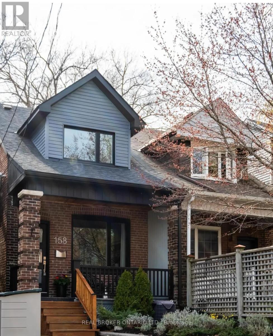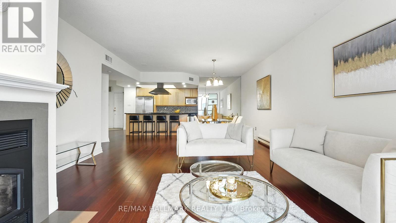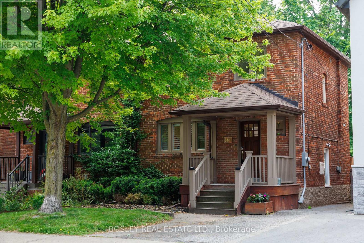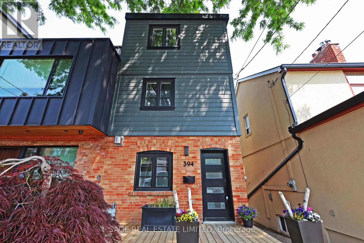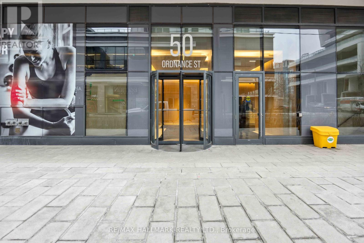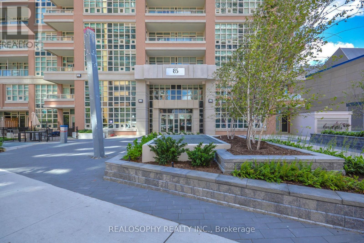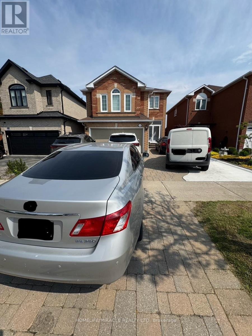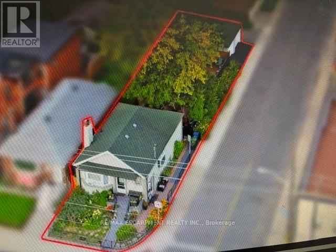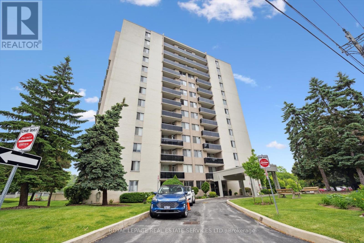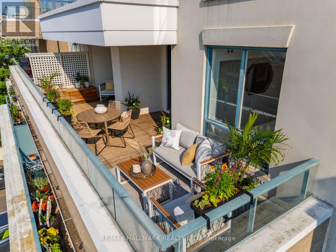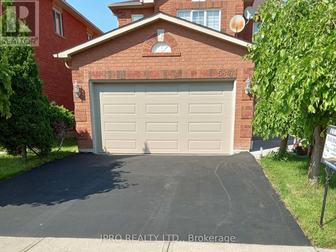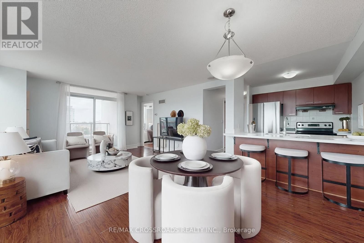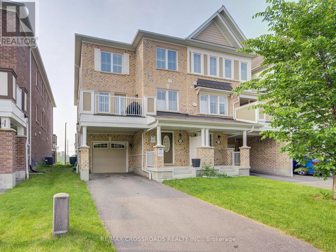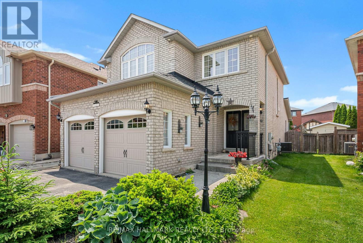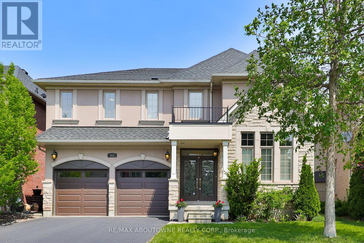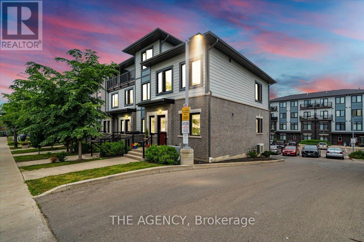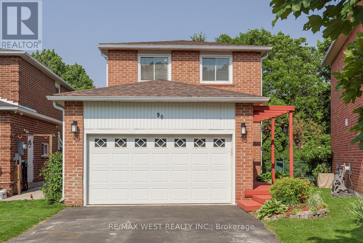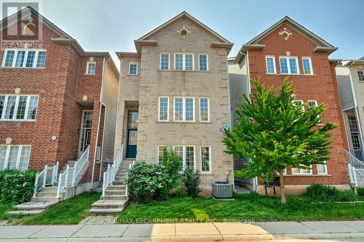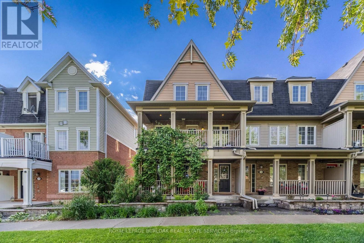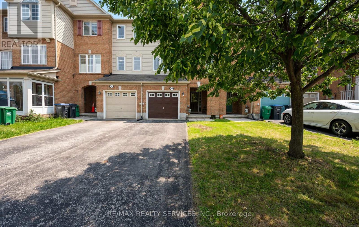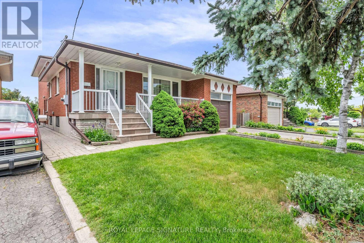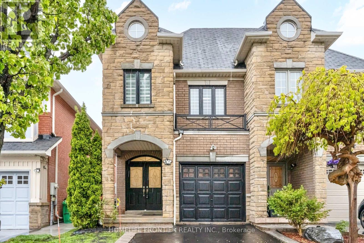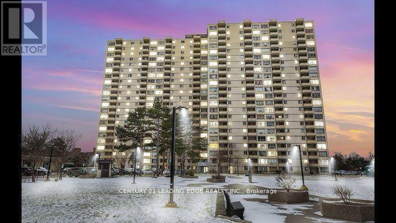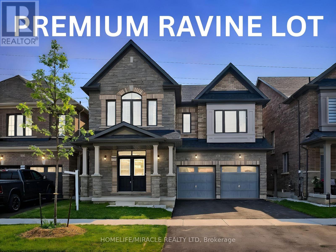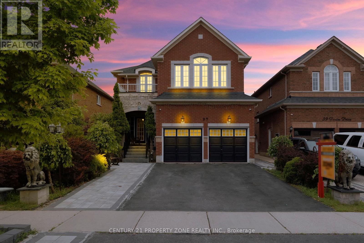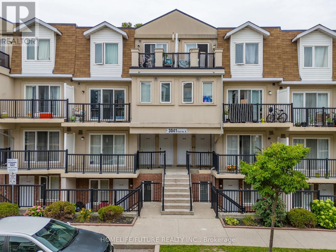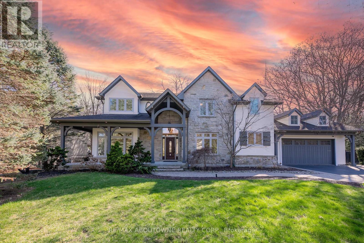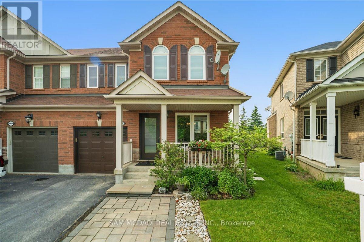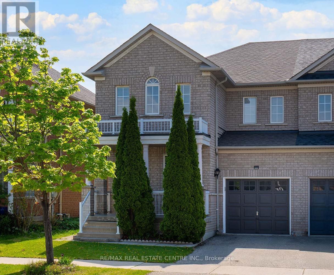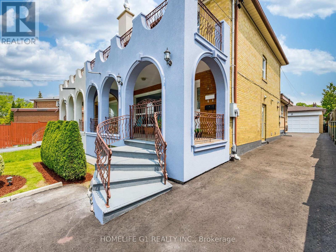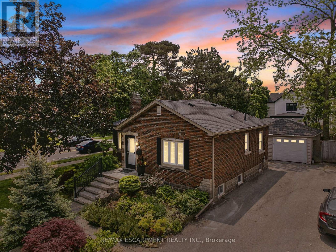506 - 180 Dudley Avenue
Markham, Ontario
Welcome to 180 Dudley Ave Unit 506 in Thornhill! This bright and spacious 3-bedroom, 2-bathroom condo is perfect for families looking for comfort and convenience. Enjoy a large open-concept living and dining area with walk-out to a private balcony. Freshly painted throughout, this home is move-in ready with a clean and modern feel. The kitchen features large cabinets, 4-piece appliances, and a stylish backsplash. All bedrooms have large closets, with a double closet in the primary bedroom. Bonus: ensuite laundry and in-unit storage room, plus one underground parking spot and a locker. Extra parking available for rent. Located steps from Yonge St, top-rated schools, parks, shops, and public transit including the proposed future subway station. Maintenance fees include all utilities and basic cable, offering worry-free living! Enjoy amazing building amenities including: Outdoor Pool, Gym, Sauna, Guest Suite, and Visitor Parking. Don't Miss This Opportunity! (id:26049)
18 Wendelyn Drive
Richmond Hill, Ontario
Your search ends here. This exquisite home has it all! Lucky number 18 represents prosperity & wealth! Located in the prestigious Jefferson community. Recently renovated (2025) from top to bottom, every detail is meticulously designed and delivered by finest craftsmanship. A unique feature is massive nature stone veneer (high-end and expensive materials) being used everywhere which can only be seen in multi-million mansions. The interior has complementary rich, luxurious designer colors that are neutral enough to accommodate your personal taste and decor. Home boasts 3,169 sf above ground and a professionally finished basement. 9-feet ceiling on the main floor and a soaring 13 feet high ceiling on the living room. Total four bedrooms at 2nd floor including 2 ensuites. The master bedroom has two walk-in closets and a spa-inspired ensuite. All other bedrooms are bright and spacious. The chef-inspired kitchen is equipped with stainless steel appliances (2025), stone countertops (2025), brand-new cabinets, large centre island and a good size pantry adjoined. A large skylight together with oversized windows make this home sun-drenched all day long. The basement has an impressive 8ft+ high ceiling with extra large windows, one extra bedroom and a large recreation room. Additional features include brand new kitchen (2025), all new five bathrooms (2025), luxury stone front, backyard interlocking (2021), water sprinkler system, Tesla EV charger installed, a main floor office (12 ft ceiling), central vacuum system(as is), smooth ceiling and engineered hardwood flooring throughout (2025), water softener and filtered drinking water system (owned), brand-new water tank (2025), CAC (2023), new roof (2023), too many to list. Close to top-rated schools such as renowned Richmond Hill High, and top-rated St. Theresa of Lisieux CHS. Parks, trails, and various amenities nearby, making it an amazing choice for families seeking both luxury, style, space and convenience. A must see! (id:26049)
383 Maplehurst Avenue
Oakville, Ontario
Welcome to 383 Maplehurst Avenue an exceptional opportunity in one of Oakville's most prestigious neighbourhoods. Set on a generous 75 x 272 ft lot, this property offers incredible potential for those looking to build a custom luxury home or undertake a full-scale renovation tailored to their vision. The property is zoned SP1, allowing for up to 3 storeys and a maximum height of 12 meters, with no restriction on above-grade square footage for a single-family home, providing exceptional flexibility to design a custom residence perfectly suited to this expansive lot. The depth and width of the property offer ample space for luxurious outdoor amenities such as a pool, cabana, or extensive landscaping, creating the ultimate private retreat. Surrounded by mature trees and luxury residences, 383 Maplehurst represents a truly unique canvas in a coveted pocket of South Oakville. Situated just steps from the lake, and minutes from downtown Oakville, the location offers both prestige and convenience. Top-ranked public and private schools, beautiful parks, and easy access to major highways further enhance the appeal of this property. Whether you are an end-user envisioning your forever home, a builder looking for a showpieceproject, or an investor seeking premium land value, this is a rare opportunity not to be missed. (id:26049)
164 Swindells Street
Clarington, Ontario
A home is more than just a location on a map, its where your story unfolds, where memories are made, and where comfort greets you the moment you walk through the door. From the exterior curb appeal, stunning backyard, to the inside finer details, this home will leave you wanting to call it home. Boasting pride of ownership and meticulously maintained, this loved for home is the one you've been looking for. The main floor features an open concept spacious kitchen with stainless steel appliances, ample counter and cabinet space for all the cooking and baking enthusiasts. Separate main floor den area perfect for the additional space you need for working from home or a reading nook. The bright open living and dining area offers a walkout to a back deck overlooking the private backyard oasis with the perfect setup. Spend summer nights barbecuing with family and friends or winter nights cozying up by the fireplace in the living room. Head upstairs to your spacious primary bedroom with a 4 piece ensuite bathroom and walk-in closet. Enjoy two other spacious bedrooms with ample opportunity for a growing family or guest bedrooms. An additional 4 piece bathroom on the 2nd floor is just that added detail that you don't have to worry about! Not to mention the fully finished bright and spacious finished basement which includes a 2 piece bathroom and large rec room. Multiple people working from home? No problem! The basement has additional space for a working from home area! That's not all! There is interior access to the garage that has a separate back door to the backyard. No need to worry about that lawn mower in this townhouse! If you are a first time buyer looking to find a house to call your first home, a growing family or someone minimizing their living space, this home is exactly what you are looking for, especially with its location! In a neighborhood that is close to all amenities you need, schools, parks, trails and the sweet charming Historic Downtown Bowmanville. (id:26049)
16 Elgin Street
Ajax, Ontario
Endless Potential in Central Ajax! Attention first-time buyers, investors, and builders this bungalow offers a rare opportunity in a highly desirable central Ajax location. Close to schools, shopping, transit, and with easy highway access, this property is perfect for commuters and families alike. Featuring a detached garage and sitting on a generous lot, there's plenty of room to reimagine the space. This home is being sold as is, where is, offering a blank canvas for those ready to renovate, rebuild, or invest. Zoning is R1-D. Don't miss this chance to unlock the potential in one of Ajax's most convenient neighbourhoods! (id:26049)
10 Frolick Crescent
Toronto, Ontario
Welcome to an Oasis of Paradise. 10 Frolick Cres has been cared for and lived-in by the same family for almost 40 years. This is the first home being offered on this quiet street in almost two years. As you walk towards the home you will be greeted by a welcoming curb appeal. Step into the main floor with its open concept Living and Dining room that is immersed with natural light from the abundance of bow windows and a window seat offering style and extra comfort to the entertainment area. As you enter the kitchen you are greeted by a breakfast nook-perfect for a coffee machine. All your necessary kitchen appliances, w/t generous cabinet and counter space. Off the kitchen you have a mud room for extra storage, and Side door entrance to the Front and Backyard. As you walk upstairs you will be greeted by Two spacious bedrooms and a bright updated Large bathroom. The Lower level provides Two more full bedrooms with a second very spacious washroom. Each bedroom provides a mix of Storage and Closet space. Descend to your full height basement and enjoy all it has to offer. A real charmer that provides a ski lodge vibe. Beautiful wood burning fireplace warms the area on those cold winter nights while you sit and enjoy conversation, or watch a movie. Private laundry area for added convenience and a bonus Multi-use room with a window that can be used for hobbyists, crafts and much more. If the inside was not enough the backyard will truly win over your heart. Fully fenced in large pie-shaped lot (65 feet across the back fence!) Surrounding your Inground pool are colorful flowers, plants, herbs and lush greenery(must see). Ample seating areas for hosting w/t a Private Cabana for keeping your drinks cold. The backyard is your own home away from home. A resort without having to drive far or pay for one. The nights allow you to sit in quiet ; catch the breeze as the slow waves across the pool reflect the night sky. Do not miss your chance to own this wonderfully cared for home. (id:26049)
39 Beverton Crescent
Ajax, Ontario
Experience Luxury Living In This Stunning 4-Bedroom, 4-Bathroom Home Backing Onto A Private Ravine Lot! Featuring A Beautiful Brick And Stone Exterior, This Home Boasts An Open-Concept Layout With Hardwood Floors On The Main Level, Smooth Ceilings Throughout, And Oak Staircase With Iron Pickets. The Spacious Kitchen Is A Chefs Dream With Quartz Countertops, Breakfast Bar, Built-In Stainless Steel Appliances Including A Gas Cooktop, And A Convenient Server Area. Enjoy Family Meals In The Large Breakfast Area With A Walk-Out To A Deck Overlooking The Ravine. The Family Room Offers A Cozy Fireplace And Scenic Views Of The Backyard. Pot Lights, Upgraded Light Fixtures, Exterior Lighting, And A Furnace - March 2023 Add To The Comfort And Style Of This Home. Upstairs, You'll Find 3 Full Bathrooms, 2 Balconies, One Overlooking The Ravine And One At The Front, And Well-Appointed Bedrooms. The Prime Bedroom Features A Walk-Out To A Balcony Overlooking The Ravine, Custom Walk-In Closet With Built-Ins, And A Luxurious 5-Piece Ensuite. Jack And Jill Bath For The Other Two Bedrooms, While A Third Bedroom Has Its Own 3-Piece Bath. All Bathrooms Have Been Tastefully Upgraded. Additional Highlights Include A Newer Furnace, Upgraded Front Door, Partial Interlocking In Both The Front And Backyard, Access To Garage From The Home And Beautiful Views Of Ravine And Greenery From Both Main And Second Floor. Walking Distance To Schools And Just Minutes To Hwy 401, 407, 412, Restaurants, Shopping, Public Transit, Parks, Golf Courses, And So Much More! This Exceptional Home Offers The Perfect Blend Of Luxury, Functionality, And And A Rare Ravine Setting, Truly A Rare Find! **EXTRAS** S/S Fridge, S/S Dishwasher, S/S B/I Oven, S/S B/I Microwave, B/I Cook Top, Garage Door Opener With Remote & CAC. Hot Water Tank Is Rental (id:26049)
86 Bertmount Avenue
Toronto, Ontario
Dreaming of a beautifully updated Detached House in the heart of Leslieville? Look no further! * Perfectly located on the quiet, tree-lined and highly sought-after Bertmount Ave. Stunning open concept living & dining with hardwood floors, crown molding, and pot lights * Contemporary kitchen with S/S appliances, quartz countertops & walk out to Patio * Three bright bedrooms with updated 5pc. washroom *Bright and useful front sunroom with heater * Nicely finished basement with family room, renovated 3pc. washroom, laundry room & storage/furnace room, including air purification system * Gorgeous, private, landscaped oasis in backyard with stone patio and upper-level parking on attractive synthetic turf with sliding barn doors for security and privacy. Perfect opportunity to live in this desirable, family-friendly neighbourhood * Steps to vibrant Queen Street, restaurants, cafes, boutiques, parks, great schools and the TTC *Easy drive to Downtown, Don Valley and Gardiner * Dont miss out on this incredible home! * OPEN HOUSE Sat 14th & Sun 15th 2-4pm. (id:26049)
158 Golfview Avenue
Toronto, Ontario
Gorgeous on Golfview! This 3 bed, 2 bath semi is located in the coveted Upper Beaches neighbourhood! A perfect mix of charm with thoughtful modern renovations makes this house a true gem! The spacious main floor is an entertainer's dream! It offers amazing open concept living, with white oak floors, beautifully renovated kitchen, a large dining room with exposed brick and a generous living room which overlooks the front porch and lovely front yard. The primary bedroom has great storage and a gorgeous vaulted ceiling! 2 other generous sized bedrooms and beautifully designed bathroom finish off the upstairs. The finished basement with separate entrance, kitchenette & bathroom is a perfect nanny or in-law suite. Fully fenced in yard with beautiful treed canopy & large deck make the backyard a perfect place to spend summer days. Location is fantastic- short walk down to the Beaches, as well as the Danforth, TTC, Cassels Park as well as cute shops & restaurants on Gerrard like Henriette Bodega, Morning Parade or Julienne's! Sought after Bowmore school district! Open House Sat June 14 & Sun June 15, 2-4pm. (id:26049)
Ph04 - 65 Scadding Avenue
Toronto, Ontario
Large penthouse suite with gorgeous views of the south including partial lake views. This suite was converted from a 2+1 to a 1+1 (can be converted back). The penthouse level has higher 9ft ceilings and there is a skylight in the hallway at the entrance of your unit that showers you with the natural light as you come and go! Another unique feature not seen in most condos is the wood burning fireplace! The layout is open and airy with the updated kitchen at the heart of the unit with a large centre island with breakfast bar overlooking the dining and living areas. The primary bedroom is spacious enough to comfortably fit a king size bed with large floor to ceiling windows that frame that southern view of the lakeside of the city. The ensuite in the primary has been completely updated with a generous sized stand up shower, his and hers vanity and a separate walk-in whirlpool tub! Extremely convenient location just steps to the St Lawrence Market and the Distillery! Walk To work, shops, grocery stores, sugar Beach and much more! TTC At your door! Fabulous Community Centre next door! Easy access to Gardiner and DVP! (id:26049)
367 Belsize Drive
Toronto, Ontario
Beautiful on Belsize! This Davisville gem on coveted Belsize Drive is a tastefully updated 3-bedroom, 2-bathroom semi-detached home in the Maurice Cody school district. Nestled on a quiet, leafy street with an extra-wide 25 x 125 foot lot, this home features a rare main floor family room, an open-concept kitchen with modern finishes, second floor Laundry, and a bright south-facing backyard with a multi-level deck, perfect for entertaining. Enjoy the convenience of legal front pad parking and a fully finished and lowered basement with a separate side entrance offering flexible living space. Just steps to Bayview and Mt. Pleasant, with top-rated schools, daycares, parks, TTC, and shops at your doorstep - this is the one you've been waiting for! (id:26049)
W604 - 565 Wilson Avenue
Toronto, Ontario
Your search ends here! This large 3 bedroom 2 bathroom unit with 1 car parking at The Station Condo in Clanton Park features very rare ceiling height of 9 feet 8 inches with an open area floorplan! Contemporary aesthetics spans throughout this spacious upgraded unit boasting 1040 sf of interior living space plus a 140 sf walkout out terrace from master bedroom & family room providing beautiful views of the surrounding area! Plenty of natural sunlight envelopes the modern interior! Upgraded Euro-Style Kitchen With built in S/S cooktop, built in S/S oven, S/S dishwasher, quartz stone countertop, tiled backsplash, eat in breakfast bar and plenty of storage with many kitchen cabinets. Upgrades & Renovations Include high-end stacked LG washer & dryer set, new paint, premium wide plank vinyl flooring (summer 2024), and upgraded light fixtures! World class amenities include 24 hr concierge, indoor pool, gym, party room, urbanas, rooftop garden terrance with BBQs, enclosed dog area, and plenty of visitor parking! Prime location just steps to Wilson Subway & Wilson TTC Station. A short drive to Hwy 401/400, and William R. Allen Rd., Costco, Yorkdale Mall, Humber River Hospital, and many Restaurants & Parks. (id:26049)
394 Keewatin Avenue
Toronto, Ontario
Wake up to treetop views in your full-floor primary suite overlooking Sherwood Park! Sophisticated fully-renovated three story home on a quiet dead-end street! Stylish open concept living with nothing to do! Major renovation and full third floor primary suite added by current owners. Stylish living with bright, open spaces. Open concept main floor with custom built-ins and fireplace in the living room. Bright, open dining room and fully renovated kitchen with a breakfast bar, new appliances, excellent storage and walk-out to the deck overlooking spectacular backyard with direct access at the back to Sherwood Park. Second floor boasts spacious second and third bedrooms for kids, guests or fabulous home offices! Second bedroom boasts a custom built-in Murphy bed that becomes a desk/work station when closed and a large walk-in closet. Separate linen closet and stylish full bathroom with a jetted tub/glass shower combo and beautiful vanity services the second floor bedrooms. Third bedroom overlooks the backyard and has a spacious double closet! The newly added full third floor is a luxurious primary suite overlooking the treetops of the park! This primary suite comes complete with sitting area, custom built-ins, walk-in closet and gorgeous ensuite bathroom with spacious glass shower and double sinks in the vanity! Lower level was waterproofed and has a recreation room that is perfect for a gym area, lounging space or movie nights. Separate laundry room has great custom built in storage too! This gorgeous home has nothing left to do, but to move in and enjoy! Excellent Carson & Dunlop home inspection available by request - don't delay - this one's a gem! (id:26049)
3203 - 50 Ordnance St
Toronto, Ontario
Welcome to city living at its finest. This bright and beautifully appointed 1-bedroom, 1-bathroom suite in the heart of King West is a masterclass in smart design and modern luxury. Floor-to-ceiling windows flood the space with natural light, while the sleek, integrated kitchen with quartz counters and designer cabinetry is as functional as it is fashionable. The spacious bedroom offers a peaceful retreat with generous closet space, and rare parking elevates the everyday convenience. Enjoy five-star amenities an outdoor pool, state-of-the art fitness centre, stylish party room, and 24-hour concierge service. Just steps to King Wests hottest restaurants, boutiques, parks, TTC, and the waterfront. (id:26049)
715 - 85 East Liberty Street
Toronto, Ontario
Welcome to this bright and spacious 2+1 bedroom, 2 bathroom condo in the heart of Liberty Village at King West Condominiums. Offering 1019 sq ft of beautifully renovated living space, this unit features a sleek modern kitchen with stainless steel appliances, quartz countertops, and a large island with an eat-in counter perfect for entertaining. The open-concept layout is enhanced by large windows, flooding the space with natural light, while laminate flooring runs seamlessly throughout. The den is a separate enclosed room, ideal as a home office, guest room, or third bedroom. Both bedrooms are generously sized with large closets, and the unit boasts two full bathrooms for added convenience. Enjoy outdoor living on your private balcony BBQ permitted! Includes two lockers and one underground parking space! Residents have access to world-class amenities: concierge, fully equipped fitness centre, indoor pool, jacuzzi, rooftop party room with outdoor terrace, movie theatre, bowling alley, virtual golf, guest suites, and more. Just steps from trendy restaurants, cafes, shops, parks, TTC, and easy access to the Gardiner Expressway. Experience stylish, convenient urban living in one of Toronto's most vibrant communities. (id:26049)
608 Driftcurrent Drive
Mississauga, Ontario
Welcome home! Live in one of the best family-friendly neighbourhoods of Mississauga. This is a modern & updated home with a great floorplan, 2276 sqft above grade + a finished basement (per builder floorplan). Many quality updates/renos throughout the years. Brand new all-steel double front doors and security cameras. No carpet, hardwood throughout 1st & 2nd floors. The chef in your family will love the updated eat-in kitchen with plenty of counter space, quartz countertop, renewed cupboards and quality appliances. The bathroom vanities and toilets were updated 3 yrs ago. The basement with soundproof ceiling was professionally finished only 2 years ago and includes a large rec room, 1 bedroom and rough-in for future bathroom and kitchen. There is a separate entrance to the finished basement through the garage. The curb appeal is fantastic with interlock driveway and and updated concrete to park 5 cars and enclosed porch. The manicured backyard is private & peaceful and backs on to greenspace/sport field; perfect for relaxing or entertaining with additional storage in the shed. Location is superb just a few mins to parks, sports fields, walking trails, dog park, schools, shopping, restaurants, and quick access to HWYs 401/403/410 & 407. This home has been meticulously cared for and is full of character & charm both inside & outside. Your clients will not be disappointed. (id:26049)
527 Victoria Park Avenue
Toronto, Ontario
Incredible Investment Opportunity for Developers, Investors or End Users!! Pride of Ownership is Evident! Immaculate! Prime Corner Lot with Potential to Build Three - 3 Storeys Townhomes & Convert Separate Detached Garage (24 x 24) to Beautiful Garden Suite or Commercial Space Or Build 3 Storeys Townhomes Only on Property!! City Permits up to 10 Metres in Height. Application with Drawings Initiated with Toronto Building Dept. Existing Site Has - Detached Stucco & Brick Bungalow. 2+ 2 Beds & 2 Baths, Laminate Flooring Throughout. Spacious & Bright Eat-in Kitchen Overlooking Living Room with Bow Window & Gas Fireplace. Lower Level w/ Separate Entrance to Cozy Open Concept 2 Bedroom Unit. Fully Fenced & Landscaped Yard with Concrete, Stone and Wood Decks,Canopy, BBQ area & 10 x 10 Wood Shed. Detached Garage 24 x 24. Wrought Iron Fencing Offers Privacy - An Entertainers Delight! Walk to TTC - Victoria Park Subway, Malls & Shops, Restaurants, Schools, Place of Worship. Minutes to 401, QEW, Local Transportation. Minutes to Beach, Boardwalk with short commute to D/Town Toronto. (id:26049)
906 - 81 Millside Drive
Milton, Ontario
Welcome to Suite 906: Spacious, Renovated, Carpet-free CORNER SUITE with 3 proper Bedrooms, 2 Bathrooms - and views from the balcony of Spectacular Sunsets & the Niagara Escarpment! BONUS FEATURES: the CONDO FEE includes HEAT, HYDRO, WATER, CABLE TV, INTERNET & MORE; PETS are allowed, and the Superintendent is ON-SITE FULL-TIME! With thousands spent on upgrades (including Brand New: Flooring, Electrical Panel, Light Fixtures & Bathroom Mirrors; plus Freshly Painted throughout) this Suite is ready for you to move in & enjoy! The Foyer offers a large closet for storage. The modern Kitchen has stainless steel appliances, under-cabinet lighting, high-quality granite countertops, and plenty of space for food prep & storage. You will be pleasantly surprised to see the size of the Living & Dining area, with a row of large windows bringing in cheerful natural light. Walk-out to the large balcony where you can relax and enjoy the beautiful view of sunsets and the Niagara Escarpment! All 3 bedrooms each have a closet, window, door - and separate heating controls! The Primary Bedroom is huge with an ensuite 2-piece bathroom. The main 4-piece bathroom, linen closet & large laundry room plus pantry complete this suite. The building & common areas are well-maintained and have recently undergone significant improvements, such as completely renovated parking area (2025), new balcony railings & roof replacement (2023). The Amenities include a games room and a recreation/party room. Prime location near the downtown core, with convenient access to a variety of popular restaurants, shopping, churches, the summer farmer's market & scenic walking trails around the Mill Pond. This highly sought-after building rarely sees suites become available, making this one an exceptional find. Don't miss this one!! (id:26049)
301 - 1797 Queen Street E
Toronto, Ontario
Welcome to 1797 Queen St E, a boutique building of just 48 suites in the heart of Torontos beloved Beach neighbourhood. This beautifully renovated 2-bedroom, 2-bathroom split-plan suite offers nearly 900 square feet of elegant, turnkey living - perfect for those seeking to simplify without sacrificing comfort or style. Every inch of this suite has been thoughtfully updated: wide-plank white oak engineered hardwood, smoothed ceilings, fresh paint, and a new lighting package create a warm, contemporary feel. The custom kitchen features quartz counters, panelled fridge, tiled backsplash, and all-new appliances. The primary suite includes a walk-in closet, renovated ensuite with a glass walk-in shower, and a walkout to the oversized, 300ft, south-facing terrace - an ideal space for morning coffee or quiet evenings.This well-maintained building includes underground parking, a storage locker, a gym, and a party room. Outside your door, you're just steps to the boardwalk, Woodbine & Kew Gardens parks, and the shores of Lake Ontario. Enjoy the best of the Beach: Brunos Fine Foods, Queen Streets cafes and shops, and the 24-hour streetcar offering easy access to downtown. Whether you're downsizing within the community or discovering the Beach for the first time, this suite offers the rare combination of refined interiors, peaceful outdoor space, and an unbeatable location. (id:26049)
5847 Sidmouth Street
Mississauga, Ontario
Excellent Child Safe Location. Premium Ravine Lot backing to Golf Course. Very Good Layout. Front concrete Patio. Backyard full Privacy Brick Patio Good for BBQ/Parties. Very Good Size Family Room, Lookout to Ravine, Kitchen Fully Renovated 2022 with Stainless Steel Fridge, Stainless Steel Gas Stove & Stainless Steel Dishwasher. Breakfast Area with Centre Island (movable), Good Size Living & Dining Room Combined. Entire House has Laminated (3/8" Thick) Flooring Except W/R, DR and Stairs. Primary Bdrm with fully updated Washroom along with 2nd Washroom. Basement Finished with Big Rec Room, One Bedroom and Fully updated New Washroom. (id:26049)
603 - 88 Times Avenue
Markham, Ontario
newly renovated beautiful unit in prime location on Highway 7 & Bayview, minutes to Hwy 404, 407, walk to park, public transportation and steps to restaurants. Freshly painted with designer's color, new stainless steel fridge, dishwasher, new kitchen stone counter top with single sink & faucet, new vanity & stone counter top, sink & faucet in master bedroom. New light fixtures and new window coverings and blinds, move-in and enjoy (id:26049)
13 Goldeye Street
Whitby, Ontario
Modern & Bright END UNIT Freehold with NO SIDEWALK Townhome in Whitby! This stunning 3-bedroom end unit townhome offers extra privacy, a beautifully landscaped exterior, and parking for 3 cars total (garage + 2-car driveway, extra parking compared to others due to no sidewalk premium)! Once your turn the key and step into a spacious foyer, you will have a large office/flex area, where you can work from home or be your home gym before heading to upstairs to your main area. The open-concept main floor features laminate flooring, a sun-filled living room (due to this being an end unit with extra windows) that walks out to a large balcony, and a modern kitchen with sleek backsplash with stainless steel appliances. A separate formal dining room area is ideal for gathering and entertaining. Upstairs, the primary bedroom is connected to a semi-ensuite bathroom and there are two additional bedrooms, perfect for children or extra guests to stay. || Perfectly located just minutes from top-rated schools, scenic parks, conservation areas, and walking trails, with quick access to both Highway 401 and 412. You're also close to shopping, dining, and all your everyday essentials plus just a 10-minute drive to Whitby GO for easy commuting. Whether you're growing your family, first time home buyer, seeking a stylish and well-connected home, or looking for a smart investment, this home truly has it all. A perfect blend of function, comfort, and location don't miss this rare opportunity! (id:26049)
45 Terrastone Court
Caledon, Ontario
Welcome to Bolton's hidden gem, tucked away at the end of a quiet cul-de-sac, offering an extra layer of peace (&street hockey) perfect for families. This beautifully maintained 3+1 bed, 3 bath home is nestled in a highly sought-after neighbourhood near schools, parks, and shops. From the moment you arrive, the curb appeal hints at what awaits inside - a warm, spacious sanctuary designed for everyday living and effortless entertaining. The heart of the home is the generous, open-concept main floor that seamlessly connects your kitchen, breakfast area, and living room. The generously-sized kitchen, features a large island with butcher block counters and a breakfast bar- ideal for quick meals. Beautiful granite countertops, stainless steel appliances, and a spacious pantry round out this modern culinary space. A large breakfast area opens to a beautifully landscaped backyard oasis. Just steps away, the living room provides an ideal space for lounging with loved ones or hosting intimate gatherings. With soaring vaulted ceilings and a large window overlooking the backyard, this light-filled room offers a sense of openness while maintaining an inviting atmosphere. A formal dining room sets the stage for memorable gatherings, while a main-floor laundry room with garage access adds day-to-day convenience. Upstairs, gleaming hardwood floors lead you to three spacious bedrooms, including a serene primary suite with a walk-in closet and a luxurious 3-piece ensuite featuring a relaxing soaker jet tub- your personal sanctuary to retreat and recharge. Downstairs, the tastefully finished basement provides additional living space. Flexible for a playroom, office, gym, or an inviting space for guests. This home offers not just a place to live, but a place to thrive. Whether you're enjoying quiet moments at home or hosting friends and family, this is the ideal backdrop for a lifestyle of comfort, convenience, and building memories! (id:26049)
317 Nautical Boulevard
Oakville, Ontario
This beautiful family home is a rare Gem, located in the Prestigious Lakeshore Woods Community, backing onto lush treed green space. Impeccably maintained with many updates that include roof, furnace, paint, second floor hardwoods, oversized deck and garage doors. The eat-in kitchen features S/S appliances, granite counters, sit down island and a sun filled breakfast area. The open concept family room has a soaring 2-storey ceiling, wall of windows and 2-sided gas fireplace. The main level office shares the 2-sided fireplace. The upper level has an interior balcony that overlooks the family room and has a spectacular view of the forest. The spacious primary bedroom enjoys total privacy from other homes and has a large walk-in closet, luxurious spa like 5pc ensuite, with soaker tub and separate shower. The other 3 bedrooms all have a private or semi-private 4pc ensuites. Unwind to piece and quiet on the fabulous deck with it's privacy screens and clear view of nature. Steps to Nautical Park and extensive walking trails. A short distance to shopping, restaurants, schools, theatre, golf, GO transit and highway access. Don't miss out! (id:26049)
7 Forbes Avenue
Toronto, Ontario
Welcome to this exceptionally designed 2-storey corner semi-detached condo townhouse, offering luxurious, light-filled living space. Featuring 2 spacious bedrooms, 2.5 bathrooms, and a rarely seen layout in the neighborhood, this home sets a new standard for modern living with both comfort and sophistication. Step into a contemporary open-concept main level with a private front entry, powder room, and a chef-inspired kitchen complete with high-end stainless steel appliances, upgraded stone countertops, premium fixtures, and upgraded laminate flooring throughout - no builder-grade carpets here. Every detail has been carefully considered, including all upgraded bathroom fixtures, an upgraded 200 AMP electrical panel, and Cat6 Ethernet wall plates in every room a smart home feature ready for today's connected lifestyle. Upstairs, the primary suite features a luxurious 4-piece ensuite, while the second bedroom impresses with a generous walk-in closet/storage and its own full 4-piece bath. The convenient upstairs laundry adds an extra layer of ease to everyday living. Located in a sought-after, family-friendly neighborhood, you're walking distance to top-rated schools, lush parks, and all the local amenities you need. Plus, enjoy seamless access to major highways, public transit, and grocery stores. Heres the bonus: the upcoming Eglinton Crosstown LRT - Keelesdale Station, set to open in September 2025, is located nearby - bringing exceptional value and unbeatable future connectivity. This home is the perfect blend of style, function, and location a rare opportunity you wont want to miss! (id:26049)
7086 Fairmeadow Crescent
Mississauga, Ontario
Welcome to this Elegant END UNIT Townhome nested in prime Mississauga Lisgar community, This bright and spacious 3 bedroom home boasts 1816 Sqft of living space with open-concept layout featuring large eat-in kitchen with walkout to a private balcony, a generous family room with walkout to the backyard and direct garage access and a primary bedroom complete with a walk-in closet and a 3-piece ensuite washroom. Designed for modern lifestyles, this home is perfect for families, first-time buyers, or savvy investors. Recent upgrades include a new Furnace, A/C, and Roof (2021), an upgraded powder room's vanity and sink (2025), and stylish new pot lights in the living room (2025). Residents will enjoy ample visitor parking, a community play area for children, and unbeatable proximity to top-rated schools, parks, public transit, shopping, and major highways, blending comfort, convenience, and lifestyle in one exceptional offering. (id:26049)
90 Lakecrest Trail
Brampton, Ontario
FABULOUS HEART LAKE DETACHED GEM WITH A TWO CAR GARAGE & A 6 CAR DRIVEWAY!! RENOVATED WHITE KITCHEN, QUARTZ COUNTERTOP, BUILT-IN DISHWASHER, BACKSPLASH, QUALITY LAMINATE IN LIVING & DINING ROOMS. WALKOUT TO EXTENDED & HUGE COVERED DECK & FULLY FENCED LOT WITH BEAUTIFUL GARDENS, & TREES FOR YOUR PRIVACY! STEPS TO LOAFERS LAKE & A VIEW FROM THE SECOND FLOOR WHEN THE TREES AREN'T FULL! 3 GENEROUS BEDROOMS, LARGE MASTER, 2 BATHROOMS, 1 FOUR-PIECE UPPER LEVEL & 3-PIECE IN BASEMENT, BOTH WITH BRAND NEW FLOORING! FINISHED RECREATION ROOM, OPEN LAUNDRY FINISHED AREA.A DELIGHTFUL HOME & LOCATION! NEW ROOF 2020, NEW CENTRAL AIR 2024, WINDOWS & FURNACE HAVE BEEN REPLACED (NOT ORIGINAL). BRAND NEW BROADLOOM ON STAIRCASE & UPPER LANDING. THERE IS SOME SIDING ON THE SIDE OF THE PROPERTY. SHOWS 10++ PRICED AGGRESSIVELY. (id:26049)
40 - 5090 Fairview Street
Burlington, Ontario
RemarksPublic: Welcome to this beautifully updated freehold detached home in South Burlingtonjust steps from the Appleby GO Station and QEW, offering unbeatable convenience for commuters! This spacious 3-storey home features 3+1 bedrooms and 4 bathrooms, providing the perfect layout for families of all sizes. The main floor showcases updates all completed in 2022; a stunning chefs kitchen, complete with quartz countertops and backsplash, stainless steel appliances, a large eat-in island, and additional seating along a charming bay window. A separate dining area and a generous living room make this home ideal for both entertaining and everyday living. You'll also find main floor laundry and a convenient powder room, along with a comfortable balcony- perfect for a morning coffee or evening cocktail. Upstairs, three generous bedrooms await, including a primary suite with a walk-in closet and a 4-piece ensuite. The finished ground level offers a versatile space that can be used as a fourth bedroom, home office, or recreation room. With ample storage, a double-wide driveway, and an oversized 1.5-car garage, this home blends comfort, style, and functionality- all with a low monthly road fee. Residing in a top school district within the boundary for Frontenac PS, Pineland PS and Nelson High School! Don't miss this fantastic opportunity in a sought-after location! (id:26049)
120 Onley Lane
Milton, Ontario
Welcome to 120 Onley Lane a beautifully maintained and thoughtfully upgraded 4-bedroom, 3-level freehold townhome offering over 2,000 square feet of stylish and functional living space. Perfectly situated in a family-friendly neighbourhood, this home features a bright, open layout with elegant touches and modern updates throughout. The main level is filled with natural light and offers fantastic indoor-outdoor flow with two separate decks one off the living room and another from the eat-in kitchen, perfect for entertaining or enjoying your morning coffee. Hardwood flooring runs throughout the main level, complemented by crown moulding and pot lights for a refined finish. The kitchen is a chefs dream, complete with granite countertops, glass tile backsplash, a large island, butlers pantry, and new stainless steel appliances including a gas range, dishwasher, and over-the-range microwave. A newer Moen faucet and a bright, sun-filled layout complete this welcoming space. Upstairs, the primary bedroom offers a private retreat with a 3-piece ensuite and walk-in closet. Two additional bedrooms share a stylish 4-piece main bath, and the upper level also features laminate flooring and crown moulding throughout for a cohesive and polished feel. The lower level adds incredible versatility with a fourth bedroom or office, a full 4-piece bathroom, laundry, storage, and convenient inside access to the double car garage perfect fora growing family, guests, or a home-based business. This home blends comfort, practicality, and thoughtful design in every detail. Located close to parks, schools, and amenities, 120 Onley Lane offers the perfect balance of form and function in a prime location. (id:26049)
69 Decker Hollow Circle
Brampton, Ontario
Immaculate, Well-Maintained Freehold Townhouse in the prestigious Credit Valley neighbourhood, conveniently located near Mount Pleasant GO Station. This carpet-free home features a spacious open-concept living and dining area with laminate floors throughout. The kitchen offers stainless steel appliances, a stylish backsplash, a breakfast island, and a spacious breakfast area. Upstairs includes 3 well-sized bedrooms, including a primary bedroom with a 4-piece ensuite and walk-in closet. The main level also features a separate family room that can be used as a 4th bedroom, with a walkout to the backyard. Pride of ownership shows throughout. Don't miss out on this fantastic home!!! (id:26049)
4 Old Oak Road
Toronto, Ontario
Location Location! Contemporary meets Mid-Century Modern in this custom built Bone Structure home with ALL the designer touches. Radiant floors throughout. Kitchen and all cabinets equipped with Scavolini. Entertain in the gourmet kitchen using luxury appliances including professional range with steam oven and warming drawer, built-in fridge, freezer, dishwasher and microwave drawer. Custom solid slab Laminam countertops and backsplashes throughout. Walk out to the garden oasis and take a dip in the salt-water pool with automation and swim jets or in the 6 person Beachcomber hot tub. Home controls for hvac, Lighting, door locks, home audio, security, window covers with touch screen and app control. A whole home backup generator runs entire house including air conditioners, pool, and hot tub. (id:26049)
923 Penson Crescent
Milton, Ontario
Stunning Stucco Elevation Detached Home with Over 3,300 Sq Ft of Finished Living Space!Welcome to this beautifully designed home located in a highly sought-after neighborhood. The main level features a functional layout with separate living and family rooms, pot lights, and a spacious kitchen complete with quartz countertops, a breakfast area, and walk-out to a private backyard oasis perfect for relaxing or entertaining guests.Upstairs offers 4 generously sized bedrooms and 3 full bathrooms, including a luxurious primary suite with a walk-in closet and 5-piece ensuite. A second bedroom with a private ensuite makes this ideal for multigenerational living.The professionally finished legal basement apartment adds tremendous value, featuring 3 additional bedrooms, a full bathroom, and a full kitchen ideal for extended family.Located close to top-rated schools, parks, shopping, and all amenities, this home is perfect for families and investors alike. Don't miss this rare opportunity! (id:26049)
7 West Wareside Road
Toronto, Ontario
Rarely Offered Premium Lot In The Heart Of Etobicoke. This Amazing Property Boasts A Muskoka Like Backyard That Transports You Into A Serene Beautiful Green Space. A Well Maintained Three Bedroom Back Split With An Office Space That Can Double As A Fourth Bedroom Or Guest Room. Spacious Living And Dining Spaces, Functional Kitchen With Eat In Breakfast Area And Generous Sized Family Room With Fireplace And Walk Out To The Backyard. Short Drive To Downtown, Minutes To Transit, Shopping, Groceries, Malls, Highways And Top Rated Schools. Enjoy Centennial Park Only A Stones Throw Away From This Home. Green Spaces And Parks All Within Walking Distance. You Can't Beat This Location! Ample Parking And Sunlight For This Wonderful Family Home And Plenty Of Space To Grow Into. (id:26049)
805 Othello Court
Mississauga, Ontario
Welcome to 805 Othello Court, an immaculate & move-in ready semi-detached home nestled on aquiet, family-friendly neighbourhood in the highly desirable Meadowvale Village. Offering over 2,600 square feet of beautifully finished living space, this 4+1 bedroom, 4 bathroom homeblends modern elegance with everyday functionality. Freshly painted with a bright & airy layout featuring brand-new hardwood flooring on the main level, newly renovated bathrooms on the second floor, eat-in kitchen boasting quartz countertops, stainless steel built-in appliances, stylish backsplash & ample cabinetry. Pot lights throughout the entire house. Four generously sized bedrooms, primary bedrooms featuring a large walk-in closet & a fully upgraded ensuite bathroom with a quartz vanity & contemporary finishes. The finished basement adds even moreliving space and versatility, featuring a legal separate entrance completed by the builder, a spacious fifth bedroom potential or recreation room, a full bathroom, its own laundry, a cold cellar, and ample storage room ideal for extended family or great rental potential. No sidewalk, just minutes from Highways 407, 401, 410, and 403. Walking distance to plazas, bus stops, top-rated schools. More than $100,000 invested in upgrades, including renovated bathrooms (2025), a modernized kitchen (2022), new hardwood flooring (2025), and fresh paint throughout (2025). Basement apartment previously rented at $1,800/month with potential for higher rental income. (id:26049)
2208 - 340 Dixon Road
Toronto, Ontario
Spacious, stylish, and smartly located! This oversized 2-bedroom condo at Dixon & Kipling is a fantastic opportunity for first-time buyers, investors, or downsizers. Enjoy the convenience of ensuite laundry, a generous layout, and a well-maintained bat hall in a well-managed community. Tenants are on month-to-month and can be assumed. A must-see value in Toronto's west end don't miss your chance to own it! (id:26049)
415 Symington Avenue
Toronto, Ontario
Junction Triangle Semi-Detached, 2 1/4 storey home with detached block garage on a mutual driveway basement separate entrance, 2 kitchens, 2 bathrooms. One bus to subway. Close to public schools, catholic schools and french school Ecole Elémentaire Charles-Sauriol , West Toronto railpath, shopping, restaurants and parks (id:26049)
4 Bavenden Crescent
Brampton, Ontario
Welcome to 4 Bavenden Crescent An Absolute Showstopper! A Luxurious 1-Year-Old Masterpiece in the Heart of Credit Valley, Brampton. Step into this impeccably upgraded and thoughtfully designed 5-bedroom, 5-washroom detached home, offering 3500 sq. ft. of elegant living space on a PREMIUM RAVINE LOT. Still under a 7-year Tarion warranty, this east-facing gem boasts over $150K in upgrades, a stone elevation exterior, and 6-car parking, combining style, space, and sophistication. From the moment you enter through the double-door grand entrance, you're greeted by a spacious Foyer, Living Room with Coffered Ceiling, upgraded smooth 9ft Ceilings on both floors, and Oversized Windows that fill the home with natural light. The Main Floor showcases engineered 4" Hardwood Flooring, solid Oak Staircase, and a bright, Open-Concept layout seamlessly connecting the kitchen, dining, breakfast, and family room. Enjoy features like Central Vacuum for effortless cleaning and Rough-in 5.1 Ceiling Speakers in the family area. The Gourmet Kitchen is a chefs dream featuring Custom Cabinetry, 36" Gas Stove, 700 CFM Range Hood, premium Stainless Steel appliances, Natural Granite Countertops, and a Large Center Island, all complemented by a sunlit breakfast area with a walkout to the backyard. The Family Room is warm and inviting with designer Wall Paneling and an upgraded Electric Fireplace, perfect for cozy evenings with loved ones. Upstairs, the Primary Bedroom offers a peaceful retreat with a Coffered Ceiling, 5-piece spa-like ensuite with a Frameless Glass Shower, and His & Hers Walk-In Closets. Four additional spacious bedrooms feature Walk-In Closets and Large Windows Two share a Jack-and-Jill 4-piece ensuite, while the other two enjoy Private 4-piece ensuites. This stunning home is walking distance to top-rated schools, plazas, parks, and public transit, with easy access to major highways. Don't miss your chance to own this extraordinary home book your showing today! (id:26049)
37 Denim Drive
Brampton, Ontario
SHOWSTOPPER! Step into your Dream home in CASTLEMORE! This grand Residence features 4+2 Bedrooms, with 4 spacious bedrooms upstairs and 2 in the fully finished LEGAL BASEMENT APARTMENT making it ideal for larger families or those who need additional space. Plus, you will appreciate the convenience of 4 washrooms throughout to ensure convenience for everyone. Designed with a seamless layout, this home is filled with natural light and high ceilings, highlighting the elegant hardwood flooring throughout. Step outside to enjoy nature in your own backyard-ideal for relaxation or entertaining guests. This is a one-of-a kind opportunity to own a home that perfectly blends space, luxury, and an unbeatable location. (id:26049)
2057 - 3041 Finch Avenue W
Toronto, Ontario
Completely Renovated With Brand New Appliance!! Move Into This 1 Bedroom Stacked Town Home In North York. Upper Level Open Concept Unit With Abundant Natural Light And Large Private Balcony. Family-Friendly Community With Playgrounds. Steps To Ttc, The Finch West Lrt And Major Highways. Easy Access To Shopping, Schools, Gordon And Irene Risk Community Centre, Humber Trails, Parks, York University And Humber College. Includes 1 Underground Parking And 1 Locker. (id:26049)
1385 Greendale Terrace
Oakville, Ontario
Welcome to 1385 Greendale Terrace, a ravine-backed gem nestled in the heart of Glen Abbey, just a short walk to Abbey Park High School, Pilgrim Wood Public School, and the Glen Abbey Community Centre. This beautifully updated 4-bedroom, 4-bathroom home is tucked on a quiet, family-friendly street and backs directly onto a serene ravine with mature trees and a walking trail, offering rare natural privacy and scenic views in every season. Anchored by a striking open-to-above butterfly staircase with floating steps and a designer chandelier, the interior exudes modern elegance from the moment you enter. The main floor features wide-plank engineered hardwood, a sunlit living room, formal dining room, and a tastefully renovated kitchen with quartz countertops, Wolf gas cooktop, JennAir fridge, and oversized windows framing the ravine view. The breakfast area includes sliding glass doors leading to the patio, while the spacious family room enjoys treetop views through its large windows and centers around a classic fireplace. A private office, updated powder room, and laundry room with access to the garage and side yard complete the main level. Upstairs, the primary suite offers a walk-in closet and a luxurious 5-piece ensuite with freestanding tub, glass shower, and double vanity overlooking the ravine. Three additional bedrooms share an updated full bathroom, while the open landing offers a cozy reading or study nook. The finished basement includes a large recreation area, vintage wet bar, built-in media wall, gas fireplace, full bathroom, and ample storage space. Outside, the private backyard is an entertainers dream with a gracefully curved in-ground pool, expansive interlock patio, professional landscaping, and uninterrupted ravine views. A rare opportunity to own a move-in ready home on a ravine lot in one of Oakvilles top school districts. (id:26049)
60a Sentinel Road
Toronto, Ontario
This expansive 5-level backsplit semi-detached home offers 5 bedrooms and 3 bathrooms, offering incredible versatility and potential for rental income. The main level features 3 bedrooms, while the rear unit includes an additional bedroom, the basement provide a separate bedroom with its own kitchen and direct walkout access to the yard. With three kitchens in total, this property an excellent choice for extra income. Notable features include a spacious eat-in kitchen, a large family room, a separate side entrance, a generous cellar, and a shared laundry room for all three units. Ideally situated just minutes from Downsview Park, York University, Sheppard West Subway Station, Yorkdale Mall, Humber River Hospital, and with easy access to Highways 400 and 401, this location offers unmatched convenience. Whether you're looking for a family home or an investment property, this opportunity won't last long. (id:26049)
116 Parkwood Court
Oakville, Ontario
Nestled within an exclusive cul-de-sac in Southeast Oakville, 116 Parkwood Court is a stunning French château-inspired estate, fully renovated with modern luxury finishes. Surrounded by select grand estates, this elegant home features premium Pella windows and doors with built-in blinds, ensuring privacy and efficiency. The southwest-facing backyard offers abundant natural sunlight, partially backing onto a scenic park and overlooking a grand neighboring estate, ensuring privacy and beautiful open views. The interior opens to a grand foyer with a graceful curved staircase and dazzling crystal chandelier. The main level includes a sophisticated sunken formal living room, private office, and spacious dining room. An expansive two-story family room with a classic wood-burning fireplace connects seamlessly to the redesigned gourmet kitchen, featuring custom cabinetry, quartz countertops, a large pantry, and top-tier Miele appliances. An adjacent breakfast area with its own fireplace provides warmth and comfort. Completing this floor are a spacious laundry room, powder room, and oversized 2.5-car garage with direct basement access. The second level offers four generous bedrooms and three luxurious bathrooms. The primary suite is a tranquil retreat with a private balcony, dual walk-in closets, and spa-like ensuite featuring double vanities, frameless glass shower, and freestanding soaking tub. Another suite includes a private ensuite, while two additional bedrooms share a beautifully renovated bathroom. The fully finished basement adds considerable space, offering a large recreation room, media or fitness area, and rough-in for a second laundry, with direct garage access via a private staircase. Positioned steps from Lake Ontario and scenic waterfront trails, this home is also situated within Oakville's top-rated school district, perfect for families seeking the finest education and lifestyle amenities. Experience luxury living at 116 Parkwood Court today! (id:26049)
3957 Janice Drive
Mississauga, Ontario
Welcome to this beautifully maintained, move-in ready 3+1 bedroom & 4-bathroom semi-detached home, perfectly situated on a premium pie-shaped lot with no rear neighbours backing directly onto a park and walking trail. Located in sought after neighbourhood of Churchill Meadows just steps from Community Centre and tennis courts. This home offers the ideal blend of space, upgrades, and unbeatable location. Interior Highlights Spacious and bright open-concept layout with a large picture window overlooking the backyard, allowing for abundant natural light throughout. Separate living, dining, and family rooms, featuring a cozy gas fireplace perfect for entertaining. Brand new Quartz countertops & backsplash in the upgraded eat-in kitchen, complete with breakfast bar and breakfast area. No carpet throughout. Convenient second-floor laundry room. Direct garage access and an extended driveway accommodating 3-car parking. Updated bathrooms with brand new Quartz countertop. Finished basement with rec area plus additional den with large closet currently used as office and 2 pc washroom. Large storage area. Main floor has upgraded wide plank laminate. Don't miss this opportunity. Attic Insulation to R60 (2024)- Automatic Garage Door Opener with 2 Remotes Furnace + AC (7 yrs new), HWT Rental- Roof (2016) Water-Saving Toilets with Bidets in All Bathrooms (2021)- Modern Stainless Steel Appliances: Slide-in electric stove, OTR microwave, and dishwasher(2025)- Washer/Dryer (Extended Warranty until April 2026). (id:26049)
3686 Aruba Place
Mississauga, Ontario
Welcome to this Stunning 1921 Square Feet semi-detached home offering a perfect blend of comfort, convenience and style. Situated in the desirable Churchill Meadows neighborhood of Mississauga. Features a large finished basement apartment with separate entrance. **Rental Potential****A Great starting home for the first time buyers**. Gleaming hardwood floors on the main level. Potlights on the main floor, Kitchen upgraded with quartz countertops, backsplash, stainless steel gas stove, stainless steel Fridge, Dishwasher and pot lights. Big and Cozy Family Room comes with a gas fireplace for your ultimate comfort and enjoyment. Upstairs houses 3 large bedrooms. Huge Master bed comes with 5 Pc ensuite, and a Walk-in closet. Gorgeous Basement Apartment is complemented with a lovely Living room, one large bedroom, Grand Kitchen, 3 Pc. Bathroom, **Its own Laundry**, pot lights, Water resistant Laminate Flooring and a **separate entrance**. Perfect for in-laws or supplementing your income. Entire house freshly painted in beautiful neutral colors. New big garden Shed in the backyard. **Separate Laundries for both upstairs and basement apartment**. Unbeatable Location. 2 mins drive to Churchill Meadows Elementary School, 5 Mins to Ruth Thompson Middle School, 5 Mins to Stephen Lewis Secondary School, St. Joan of Arc catholic secondary School and Churchill Meadows Library. Steps to Churchill Meadows Community Common park, 3 Mins to Chalo Freshco, Tim Hortons, Shoppers Drug, Medical clinics, Restaurants and much much more. 3 Mins to 407 and 7 mins to Meadowvale town centre. 8 Mins to Ridgeway Food Plaza. This 1921 above grade square feet Beauty is one of the largest semi's in the area. Shows Very well A+++. Not worth missing at all. A great neighborhood to raise your family. **Basement room pics are virtually staged**. **Potential of adding One more parking spot between Front Entrance and the Sidewalk.** (id:26049)
43 Fernando Road
Toronto, Ontario
Meticulously Maintained 3+1 Bedroom Semi-Detached with Two Separate Entrances to the Basement. Sun filled Spacious Family Room currently being used as a home spa. W/Large Skylight And W/O To A Generous Size Backyard with flowers and vegetable gardens. Beautiful Kitchen offers Marble Backsplash and Granite Counter tops.2 Car Parking Garage, lots of outdoor parking, Great Potential Income from the Bsmt with Above Ground Large Windows. Roof from 2012. Furnace and A/C from 2015, Electric Gas fireplace is included. Upper Bathroom renovated in 2020. This home is in move in ready located in a quiet street Close to Hwy 400 And 401, Park, Schools, Shops and Bus Stop. (id:26049)
462 Woodland Avenue
Burlington, Ontario
Welcome to the heart of downtown Burlington! Larger than it looks, this lovely 2+1 bedroom bungalow, 2 full baths, a generous spacious addition, overlooking the gorgeous gardens and large salt water pool. Double car garage w/parking up to 5 spaces. Freshly painted throughout, 3 Fireplaces! Finished rec room w/bar area great for entertaining your guests or teen retreat! Enjoy Burlington's fabulous shops, restaurants and pubs, providing the ideal blend of convenience and tranquility. Steps to Spencer Smith Park's gorgeous waterfront, where you can enjoy the many festivals, splash pad, parks & wintertime skating, festival of lights! One of Canada's top rated cities! (id:26049)
27 Caldwell Crescent
Brampton, Ontario
ABSOLUTELY STUNNING RENOVATED BUNGALOW 4 LEVEL BACKSPLIT IN PEEL VILLAGE! OVER $200K IN UPGRADES & A BACKYARD OASIS! This beautifully updated 4 BEDROOM, 3 BATHROOM home offers the perfect blend of MODERN FINISHES and COMFORTABLE FAMILY LIVING. CUSTOM EAT-IN KITCHEN with QUARTZ COUNTERS, SKYLIGHT, and PREMIUM APPLIANCES. Bright, open-concept living and dining areas lead into a SPACIOUS FAMILY ROOM with GAS FIREPLACE and WALKOUT to a CUSTOM 3-SEASON SOLARIUM perfect for relaxing or entertaining during warmer months. OVERSIZED PRIMARY BEDROOM with WALK-IN CLOSET & SPA-LIKE ENSUITE. FINISHED BASEMENT with SEPARATE ENTRANCE and extra storage. Step into your PRIVATE BACKYARD RETREAT featuring an IN-GROUND POOL (SOLAR HEATED), HOT TUB, and BEAUTIFULLY LANDSCAPED YARD. Located in SOUGHT-AFTER PEEL VILLAGECLOSE TO PARKS, TRAILS, SCHOOLS, BRAMPTON GOLF CLUB & MINUTES TO HWY 410/407/401, SHOPPERS WORLD, COSTCO, SHERIDAN COLLEGE & MORE! THIS ONE WONT LAST! (id:26049)
903 - 50 Quebec Avenue
Toronto, Ontario
Have you been searching for a condo with breathtaking treetop views of High Park, vistas all the way down to Lake Ontario and dynamic views of our city skyline? This might seem like a tall order but your search ends here! This beautifully renovated home has been loved for the past fourteen years. Every single detail has been perfectly executed to create an energy like nothing else. Suite 903 offers 900 square feet of interior space with a generous 320 square foot terrace. With subway and High Park across the street, a quick five minutes drive down to the lake, minutes walk to schools, restaurants, Bloor West Village - it is no wonder this lifestyle address has a walk score of 87! Welcome home! (id:26049)

