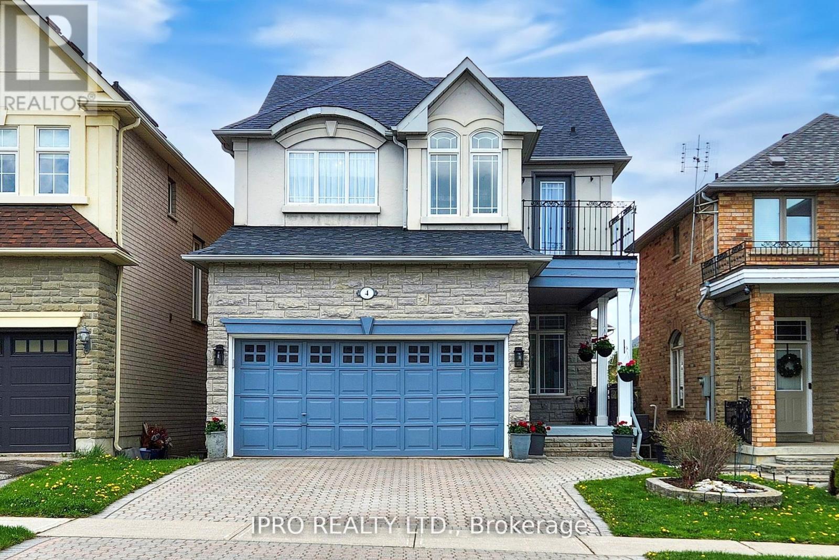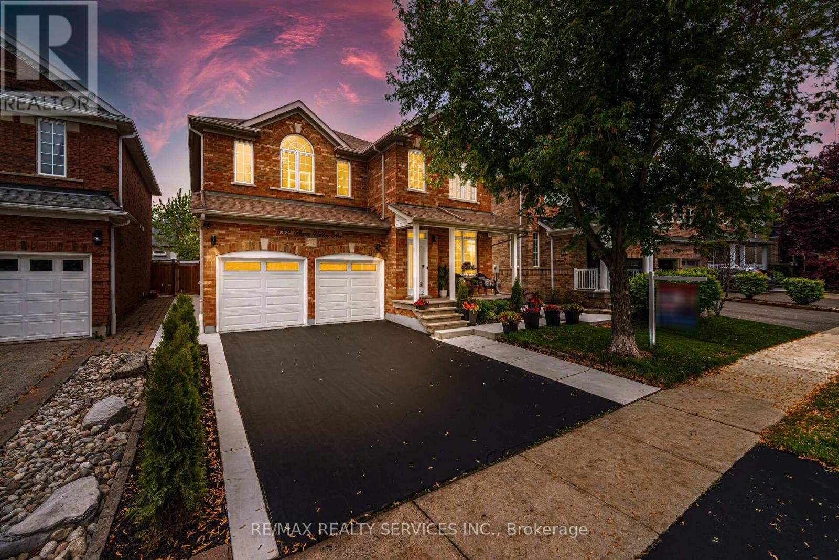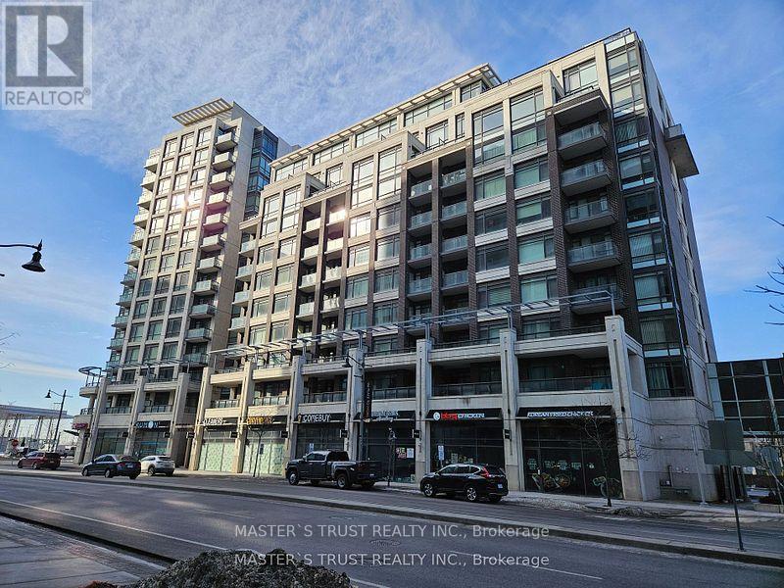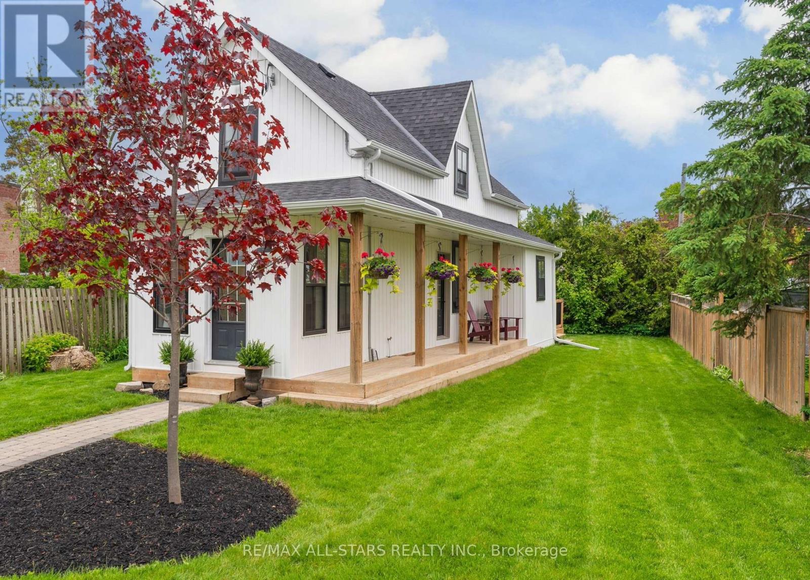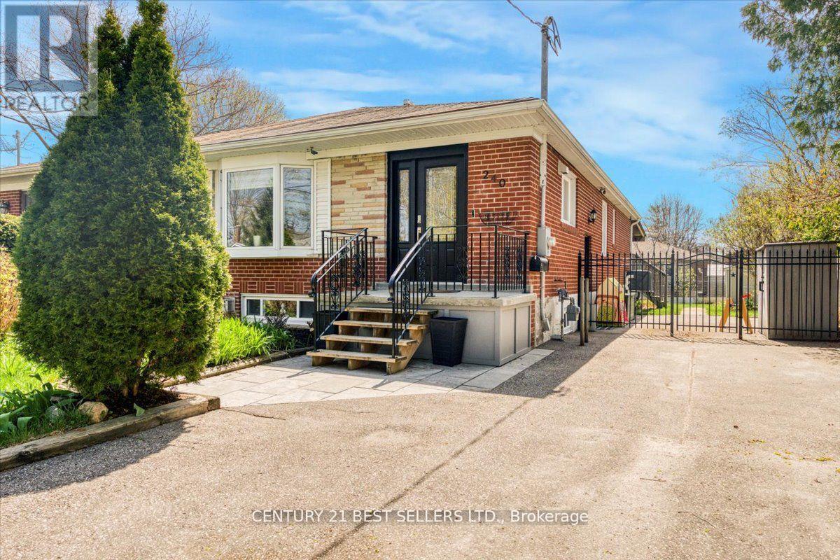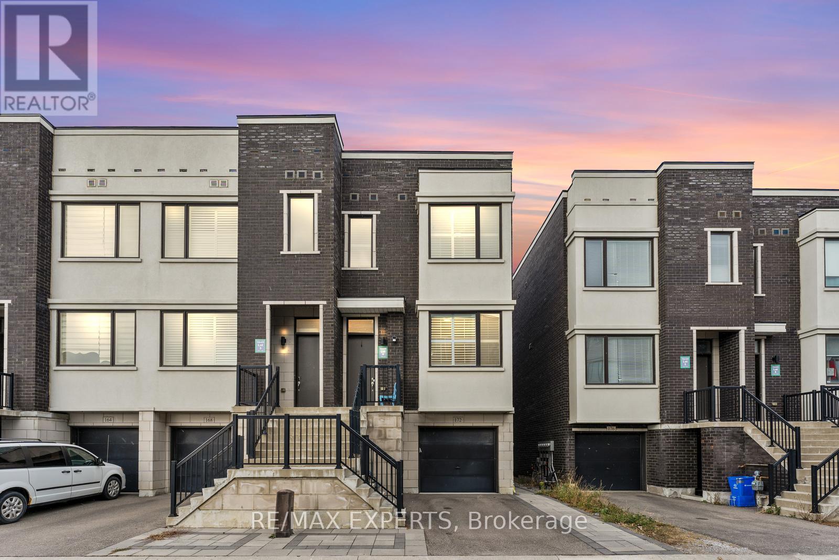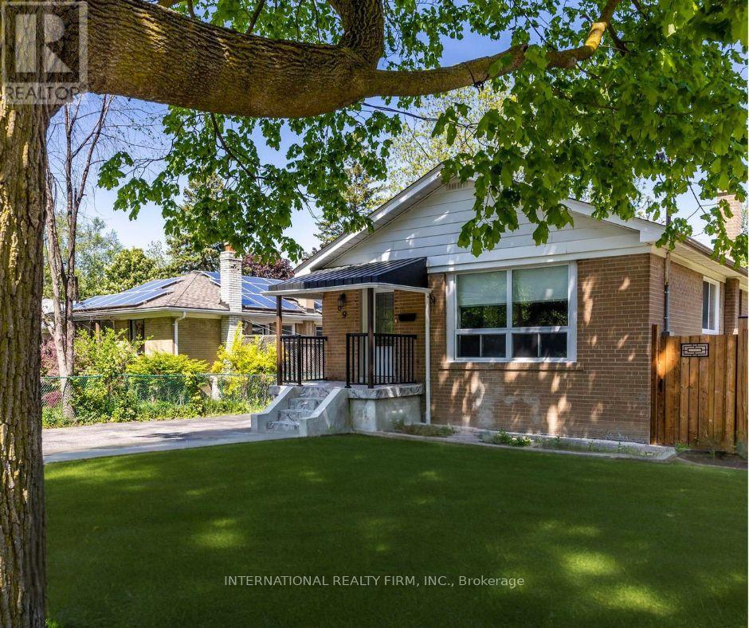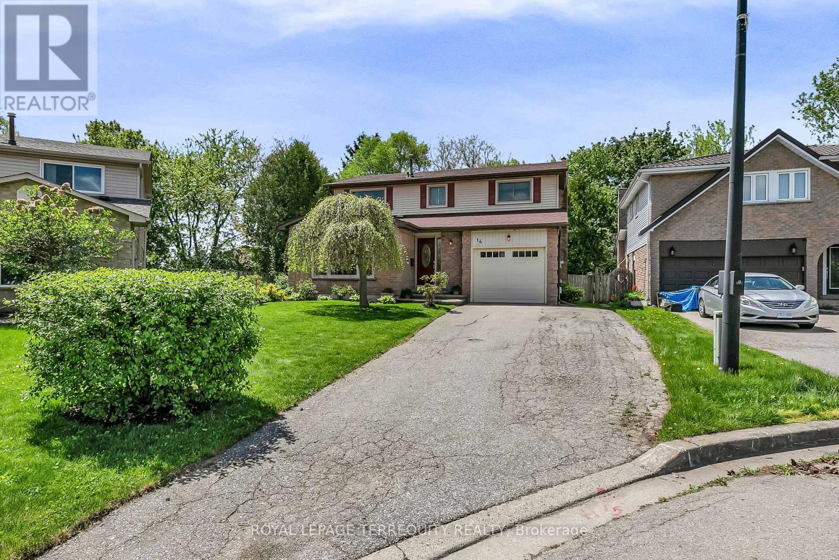21 Lake Drive E
Georgina, Ontario
If You Are Looking For Lakefront, Lot And Location - This One Checks All The Boxes! Imagine A Private Cottage Nestled On A Mature Corner Lot With 55ft Of Pristine Indirect Waterfront, In The Peaceful Lakeside Community Of Island Grove. Set Back From The Road And Surrounded By Trees And Gardens, This Property Is Perfect As Your Getaway Or Building Your Dream Home. The Gated Waterfront Offers A Crystal Clear, Sandy Shoreline With Gradual Entry, And Is The Perfect Setting For Boating, Swimming, And Spectacular Sunsets. A Vacation From Your Vacation Home, The Waterfront Retreat Offers Privacy Hedges, Grass, Shed, Firepit Area, Permanent Dock And A RARE 252Sqft Studio (Formerly Boathouse) Equipped With Natural Gas, Heat And Power - A Unique And Wonderful Space To Relax And Enjoy Show-Stopping Lake Views Right At The Water's Edge! The Cottage Offers Over 1500sqft Of Living Space, Including An Open Concept Layout With A Cozy Wood Stove, Rustic Hardwood Floors, And Quaint Country Kitchen With Walk-Out To A Lake-Facing Deck. Lots Of Space For Family And Guests With 3+1 Bedrooms, 2 Bathrooms, Office/Den, Laundry, And Side Deck Bathed In Full-Day Sun Provide Ample Room To Entertain And Relax. The Property Is Municipally Serviced And Offers 55Ft Frontage And 83Ft Extra Wide Rear Yard. Build Your Dream Home, Renovate, Or Enjoy As Is! Parking For 4+ Vehicles. Located Just 13 Minutes From Highway 404 And Close To All Amenities, This Property Offers The Perfect Blend Of Tranquility And Convenience With Municipal Services On Year-Round Scenic Lake Drive. (id:26049)
4 Copperstone Crescent
Richmond Hill, Ontario
Welcome to your dream home in the highly desirable Rouge Woods community. This stunning detached property seamlessly blends spacious design, modern comfort, and timeless elegance, offering everything you need for upscale family living. The bright and spacious main floor features soaring 10-foot ceilings, creating a warm and inviting atmosphere. There are four generously sized bedrooms, including two with private 4- and 5-piece ensuite bathrooms, ideal for multigenerational living or accommodating guests. The remaining two bedrooms are connected by a convenient Jack-and-Jill bathroom. The chef-inspired gourmet kitchen boasts sleek countertops, ample cabinetry, and a layout designed for both functionality and style, making it perfect for cooking and entertaining. The finished basement provides additional living space that can serve as a home office, recreation room, or personal gym. The beautifully landscaped exterior includes interlocking in the front and backyard, as well as a tiled walkway leading to the fully fenced backyard, making it an excellent space for outdoor gatherings and family enjoyment.Situated in a family-friendly neighborhood known for its top-tier schools, this home is within walking distance to Bayview Secondary School, one of Ontario's top-ranked public schools, and Our Lady Queen of the World Catholic Academy, a leading academic institution. This home is more than just a place to live its a lifestyle upgrade. Whether you're hosting guests,raising a family, or simply enjoying the peace and privacy of your backyard retreat, this property offers something for everyone. Don't miss the opportunity to own a piece of paradise in one of Richmond Hills most prestigious communities. (id:26049)
532 Napa Valley Avenue
Vaughan, Ontario
//Rare To Find// Beautifully Renovated 4 Bedrooms Detached House Nestled In The Heart Of Prestigious Sonoma Heights!!2604 Sq Ft [As Per Mpac] *No Expense Is Spared* Home Has Been Updated From Top To Bottom With No Detail Overlooked - $180k In Recent Upgrades!! Featuring A Modern Open-Concept Layout, The Interior Boasts Brand New Flooring, High Smooth Ceilings, Updated Lighting Including Potlights, & High-End Finishes Throughout** Separate Living, Dining & Family Rooms! 6.5" Wide Plank Engineered Hardwood Flooring! The Oversized Kitchen Has Been Completely Remodeled With Endless Cabinetry, Quartz Countertops, Marble Backsplash, 9 Feet Long Island With Waterfall Feature & New Stainless Steel Appliances!! Modern Glass Railings! 4 Spacious Bedrooms - Primary Bedrooms Comes With Spa Like Ensuite! All 3 Bathrooms Renovated Top To Bottom*Finished Basement With Two Entry Points! This Move-In Ready House Is Located Near Many Parks, Schools, Highways [427/400], Shopping Centers & Nature Trails Such As The Kortright Centre! Just A Few Steps Away From Newly Constructed Tennis & Basketball Courts To Be Completed By Summer 2025!! Shows 10/10* Must View House! (id:26049)
714 - 8110 Birchmount Road
Markham, Ontario
"Must-See" for the first time buyers and retirees. Nexus Condos at Center of Downtown Markham. Future York University Campus. Close to Go Train, Public Transit, Hwy, Cinema, Shopping, Restaurants, Playground etc. Bright and good layout studio. 1 Parking & 1Locker. 9' Ceiling, Modern open kitchen concept with stainless steel appliances: Fridge, Stove, Range Hood. Dishwasher. Washer & Dryer. Granite countertop and backsplash. A lot of amenities in the building (id:26049)
31 King Street W
Uxbridge, Ontario
This beautifully maintained 1 1/2 - storey detached home offering 3 bedrooms and 3 bathrooms is the perfect choice for first-time buyers, investors, or entrepreneurs looking for a unique property in the heart of Uxbridge. With a C3 commercial design, this home doesn't just offer a warm and stylish living space, it also unlocks endless potential for a home-based business or income-generating venture. Step inside to discover a thoughtfully renovated interior that blends modern updates with timeless character. A freshly updated mudroom offers a practical and stylish transition space, keeping the home tidy while adding extra storage and organization. The cozy living space is anchored by a stunning fireplace, perfectly framed by a shiplap accent wall that adds a touch of farmhouse chic. This warm and inviting area is ideal for relaxing evenings or entertaining guests in style. The newly renovated kitchen boasts contemporary finishes, upgraded cabinetry, and quality appliances ready for you to cook, entertain, and enjoy. One of the standout features of the home is the gorgeous front porch, perfect for morning coffee or unwinding after a long day. Its charming curb appeal adds character and creates an inviting welcome for both the homeowner and guests. What sets this property apart is its commercial zoning, allowing for a wide range of potential uses. Whether you're looking to run a professional office, boutique, studio, or simply hold onto a valuable piece of mixed-use real estate, the opportunities here are vast. This home is situated in a prime location, providing a peaceful retreat while still being close enough to the heart of Uxbridge to enjoy its vibrant community. Uxbridge is known for its friendly atmosphere, excellent schools, and beautiful surroundings, making it the perfect place to raise a family or settle down for those who appreciate the balance of suburban tranquillity and proximity to city amenities. (id:26049)
81 Livante Court
Markham, Ontario
Motivated Seller! Gorgeous & Bright home In Prestigious Victoria Square Community! Original Owner. Immaculate Detached Home with 3,332 sqft (above ground) located in a quiet street. Main Floor with 9' high ceiling, Hardwood floor & Lots pot lights. Open Concept Kitchen with a Granite Countertop Central island & spacious breakfast nook, directly walk to deck, Office provide work station or study area. Family Room overlook to the Backyard, Spacious Dinning provide work station or study area. Family Room overlook to the Backyard, Spacious Dinning room and living room with big windows. Oak stairs with Wrought iron railing. Spacious sun filled 5 bedrooms w/lots of Windows. Bright primary bedroom with her and His walk-in closets. Toto Toilet in Powder room. Main floor Laundry. Finished basement with a guest room, Recreation area & rough-in washroom. Direct access to double garage, professionally landscaped, Hot water tank (owned). Close to all amenities: Step to top ranking School Victoria Square public School & Parks, Drive minutes to shopping center, Recreation center, Restaurant, Drive 1 minute to Hwy404 & Go train station, few munities to Golf Court, Hospital. Lots More!!! (id:26049)
240 Elka Drive
Richmond Hill, Ontario
Discover the perfect blend of charm, functionality, and opportunity in this thoughtfully renovated 3-bedroom semi-detached bungalow, ideally located in one of Richmond Hill's most sought-after, family-friendly enclaves. Step inside and be greeted by light-filled interiors, warm finishes, and a seamless layout designed for modern family living. Every inch of this home has been lovingly maintained, ready to welcome its next chapter. Downstairs, a private separate-entry suite offers incredible versatility. Whether you are envisioning a multi-generational setup, a private guest quarters, or a valuable income-generating rental, this level delivers with a full kitchen, fireplace, spacious bedroom, and 3-piece bathroom. Outdoors, the backyard transforms into a personal sanctuary: an expansive green lawn for play and relaxation, a large deck for al fresco dining, and mature landscaping ideal for any gardening enthusiast. An extra-long driveway and wide gated side entrance ensure both convenience and privacy. Moments from big box shopping, beautiful parks, and York Region's highest-ranked schools, this is a property that offers more than just a home. Discover the endless potential of 240 Elka Drive. (id:26049)
123 Halldorson Avenue
Aurora, Ontario
Nestled in nature, welcome to this 3,110 sq. ft. luxury home in Aurora Trails. Modern elevation with brick, stone and stucco. Enter through the covered porch into soaring 10" main floor ceilings and 9" 2nd floor ceilings that structure the light-filled, open concept living space. Or enter via direct access garage door into mudroom, leading to pantry passage and laundry room. Grand kitchen with quartz countertops, centre island with breakfast counter and stainless-steel appliances. Front library, dining room and great rooms with tray ceilings. Find hardwood floors throughout and stained oak stairs leading to the 2nd floor. Principal bedroom features tray ceiling, dual walk-in closets and a 6-piece ensuite, including a water closet for ultimate privacy, a frameless shower and free-standing soaker tub. Remaining four bedrooms each have access to 4-piece ensuites. Basement features 9" ceilings, a cellar and rough-in for a 3-piece bathroom. Double garage with wiring for electric car + 4 car driveway without sidewalk. Garage opener, central vac, security cameras, and Tarion Warranty included. Aurora Trails is minutes to the town's historic downtown, boutique shopping on Yonge Street and your connection to the rest of the GTA via Highway 404 + GO station. Centrally-located and well-connected, Aurora Trails is steps to phenomenal schools, parks, trails, golfing, shops + superb dining. (id:26049)
109 Maple Avenue
Georgina, Ontario
For A Sense Of Calm And Serenity, Look No Further! This Modern Bungalow Is Situated On A Quiet Street, Only Steps Away From Scenic Hedge Road, Where You Can Enjoy Spectacular Sunsets On The Dock And Private Beach. Open Concept Design And Plenty Of Windows Make This Home Light, Bright And Cheery. Kitchen Boasts Large Island And Electric Fireplace, S/S Appliances And Access To Covered Front Porch. Open To Living Room With Access To The Covered Deck From The Living Room Patio Door. Primary Bedroom Is Ample In Size With Separate Ensuite And Large Walk-In Shower With Body Spray Shower Column. The Main Bathroom Contains Modern Soaker Tub, With Freestanding Tub Filler And A Pocket Door. Property Includes 8' X 12' Shed And A 30' X 10' Carport With Stone Provides For Additional Storage/Parking. Main Driveway Is Paved With Parking For Approximately 4 - 6 Vehicles. Enjoy The Front Covered Porch At The Front Door, Which Wraps Around To A Side Door To Enter Your Kitchen. Sit And Relax On The Covered Back Deck Looking Into The Fenced Yard At The Rear. Close Proximity To The Historical Briars Golf And Country Club. 5 Minutes To Hwy 48, Short Jaunt To All Major Amenities, Shopping, Schools, Banks, Restaurants, Marina, Recreation Complexes, Art Studio And Much More. Small Town Feel With Large Personality. (id:26049)
172 Sydney Circle
Vaughan, Ontario
Welcome To 172 Sydney Circle in the Family Friendly and charming community of Cold Creek Estates in Vellore Village. Rarely offered end-unit with 3 bedrooms, 4 bathrooms, Close to the Highschool. This Exceptional Townhome Offers Over 2300+Sqft, 10' & 9' Ceilings, Sun-Filled Spacious Rooms, 2nd floor laundry. Premium lot with no sidewalk Interlocked Front And Back . Finished basement with walk-out at the rear and direct garage access from the front. Prime location close to HWY 400, banks, and shopping centres, grocery stores. (id:26049)
69 Bayview Parkway
Newmarket, Ontario
Stunning Bungalow with Versatile Living Spaces in Prime Newmarket Location! Welcome to this renovated bungalow featuring a thoughtfully designed layout with endless possibilities. The main floor boasts a bright, modern open-concept living and dining area, highlighted by large windows that flood the space with natural light. The upgraded kitchen includes stainless steel appliances, a gas stove, and ample cabinetry perfect for everyday living and entertaining. Enjoy three spacious bedrooms and a stylish 4-piece bathroom, offering the perfect blend of comfort and functionality for any family. The fully finished basement with a separate entrance, full kitchen, 2 large bedrooms and generous living space ideal for in-laws, extended family, or as a potential rental suite for extra income. A standout feature of this home is the converted carport-turned-studio, complete with a wet bar, full 3-piece ensuite, and bachelor-style layout. This flexible space is ideal for a home office/business, guest suite, rec room or as a private rental. Step outside to a massive fully fenced backyard with a patio ready for summer entertaining or future landscaping dreams. The long lot offers plenty of room to customize to your needs garden, play area, or even a pool. Unbeatable location just minutes to Southlake Regional Health Centre, Upper Canada Mall, GO Train, transit, Mabel Davis Conservation Area, schools, parks, and more. This home truly has it all modern upgrades, multiple living spaces, and a premium location. Whether you're looking for a single-family home, a multigenerational setup, or an income-generating investment, this property checks every box. Don't miss your chance to own this move-in ready gem in one of Newmarket's most desirable areas! (id:26049)
14 Brunton Place
Newmarket, Ontario
Fantastic opportunity in prime College Manor. Quite Child safe court, close to endless amenities. Huge pie shaped lot, ample room to play or your future pool. The main floor has a large open concept Living/Dining room, spacious eat-in kitchen with pantry area, main floor family room with wood burning fireplace, and convenient powder room. Upstairs there are three large bedrooms. The primary has a spacious walk in closet, the other bedrooms with double closets. Linen closet in the upper hallway. The unfinished basement is a perfect blank slate to create your ideal finished space...recreation room, home gym, home office, work shop, or spa bathroom. Deep garage and wide driveway provide parking space for 4 or 5 vehicles. Numerous upgrades, included roof & windows 2012. The quiet court is perfect for road hockey and learning to ride that first bike. There is ample back green space, with a large pie shaped lot and expansive back yard. Lounge on the existing deck, enjoy the shade of the grapevine covered pergola. Within walking distance are elementary, french education, both public and catholic high schools. Public transit to downtown Newmarket is just a short walk to Davis Drive. The many amenities of Newmarket & Aurora are close by, along Leslie, Bayview & Yonge Streets. For the commuter, 404 access is just minutes away. Come make this home yours. (id:26049)


