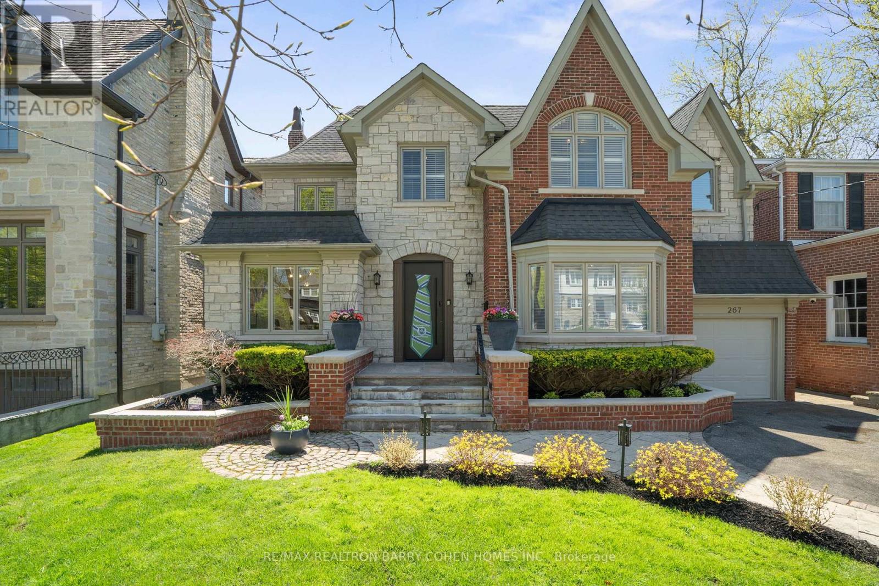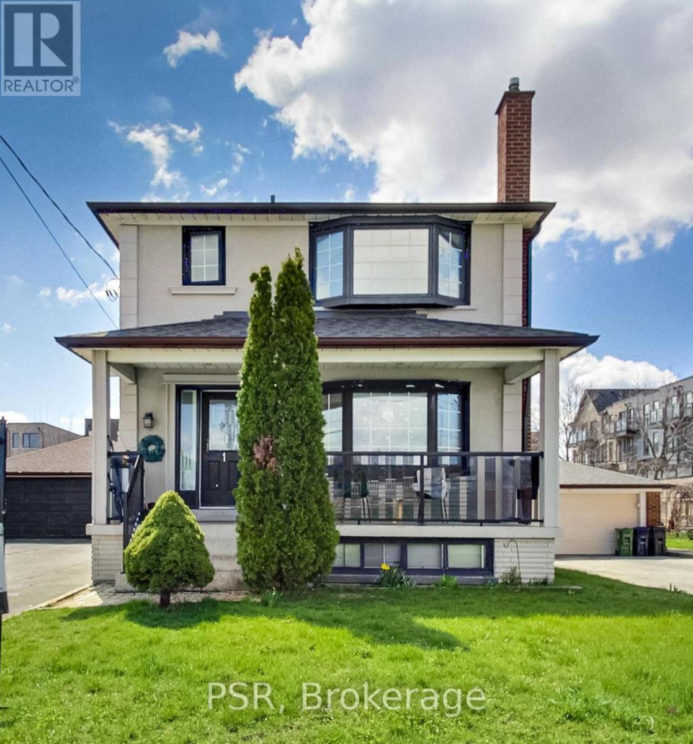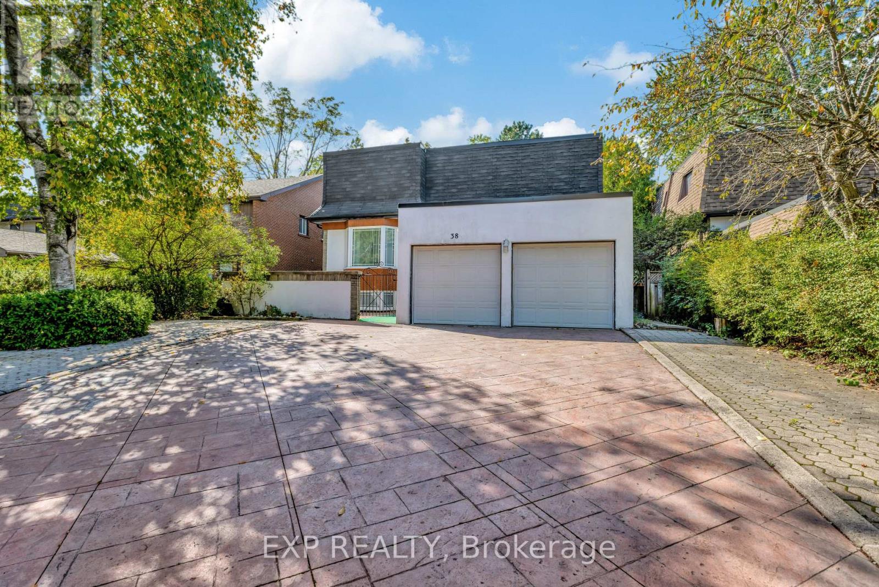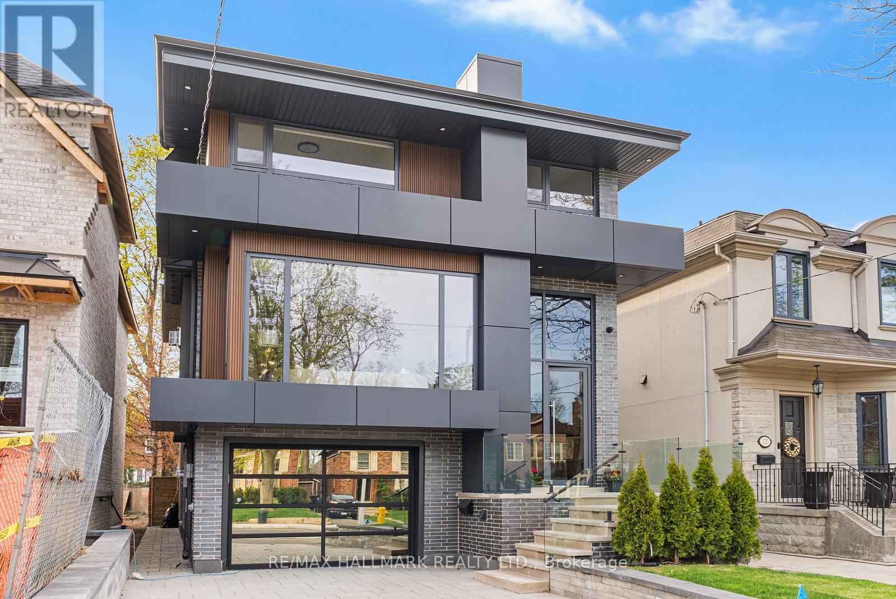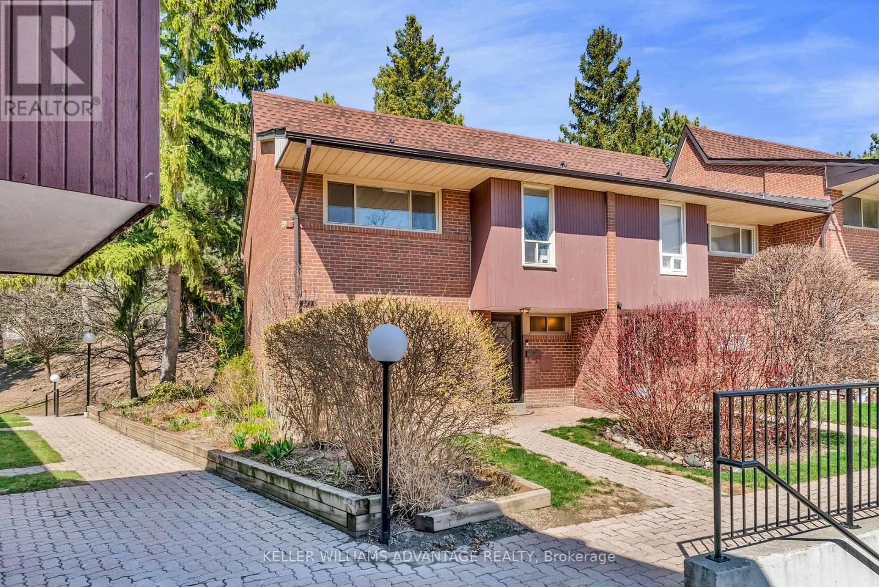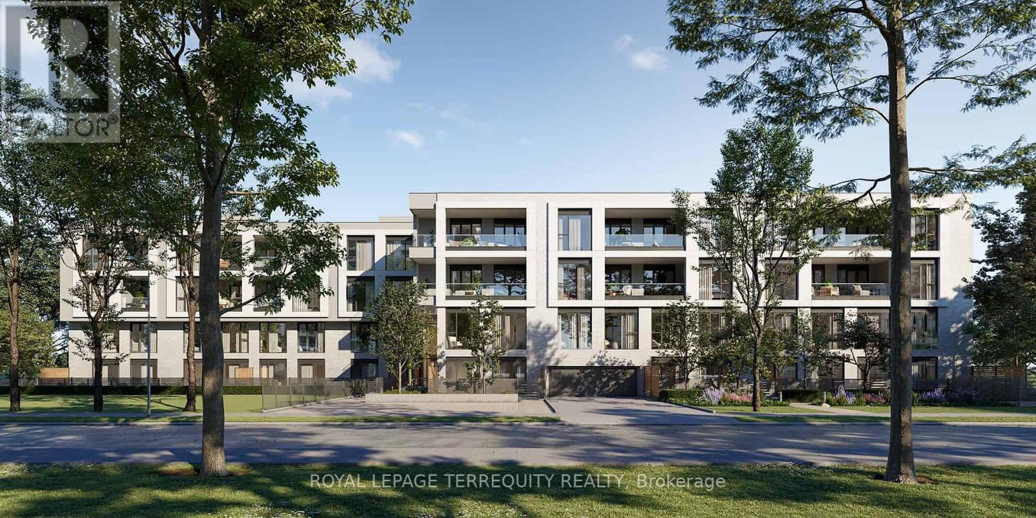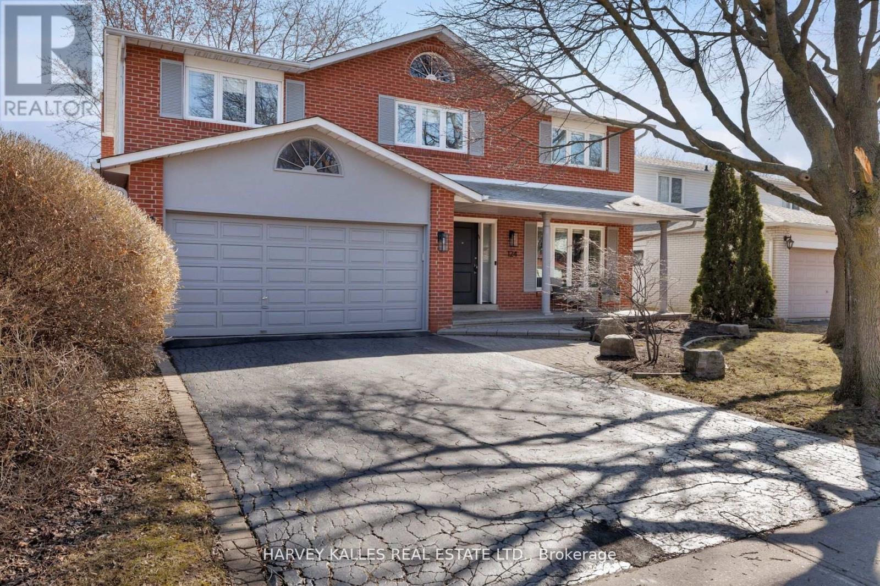267 St Leonards Avenue
Toronto, Ontario
Luxury Redefined In Coveted Lawrence Park. A Masterfully Updated Custom Residence Built With The Finest Materials, Uncompromising Attention To Detail & High-End Craftsmanship. No Expenses Spared On Superior Quality, Security & Enduring Value. 6,180SF Of Living Total Living Space. Premium High-End Impact Windows Throughout. State-Of-The-Art European Front Door Opens To Soaring Double-Height Entrance Hall, Introducing The Homes Lavish Proportions & Elegant Interiors. Principal Rooms Designed In Seamless Flow W/ 11-Ft. Ceilings, New Oak & Porcelain Floors, Meticulous Millwork, New Windows & Custom Drapery. Elevator Service On All Levels. Sophisticated Main Floor Office, Living Room W/ Gas Fireplace, Timeless Moulding & Bow Windows. Expansive Dining Room Featuring Wood-Burning Fireplace W/ Porcelain Surround, Full-Wall Wine Cabinet W/ Custom Lighting. Exquisite Gourmet Kitchen W/ One-Of-A-Kind Porcelain Island, New Luxury Appliances, Wolf Oven & Steam Convection Oven, SubZero F/F, x2 Sub-Zero Fzer Drawers, Sub-Zero Wine Cellar, Miele DW, Sun-Filled Breakfast Area & Separate Prep Kitchen. Vast Family Room W/ Walk-Out To New Deck & Gas Fireplace W/ Stone Surround. Magnificent Primary Retreat W/ Newly-Built Private Balcony, Walk-In Closet & Spa-Like 5-Piece Bath W/ Freestanding Tub. Oversized Dressing Room W/ Custom Built-Ins & Semi-Ensuite. Bright Second Bedroom W/ Walk-In Closet & Semi-Ensuite. Spacious Third & Fourth Bedrooms W/ Semi-Ensuite Access. Newly-Updated Basement W/ Grand Entertainment Room, Bedroom Or Lower Family Room W/ Wood-Burning Fireplace & 3-Piece Bath. Highly Sought-After Backyard Oasis W/ South-Facing Sunlight, Tall Privacy Hedges, Mature Trees, New Deck, Barbecue-Ready Stone Patio & Professionally Landscaped Gardens. Distinguished Curb Presence W/ Sprawling Lawn & Manicured Greenery. Minutes To Sunnybrook Hospital, Glendon Campus, Granite Club, Crescent School, TFS International School, Major Highways & Premier Amenities. (id:26049)
29 Cornerbrook Drive
Toronto, Ontario
Renovators Delight! Spacious semi-detached bungalow with a family room addition and a front sun room with two skylights in a prime location just steps to schools (including French Immersion), shops, TTC, DVP/401 access, parks, a community centre, and tennis courts. Featuring newer windows and central air conditioning, this home offers incredible potential for the right buyer. Yes, it needs work but with the right vision, it could become a fantastic family home or investment opportunity. Dont miss out on this diamond in the rough! (id:26049)
201 Ranee Avenue
Toronto, Ontario
Turnkey Family Home + Income Suite on a Rare 56x130 Lot Steps to Yorkdale Subway! Beautifully Updated 3 Bed Home With Separate One Bedroom Basement Suite. Perfect For Multi-generational Living or Rental Income. The Bright, Open-Concept Main Floor Features a Chefs Kitchen W Quartz Counters, GE Gas Stove & Samsung Smart Fridge, A Formal Living Room Plus a Spacious Family Room W Vaulted Ceilings, Fireplace & Walkout to a Generous Backyard. A Powder Room Finishes Off The Functional Main Floor Plan. 3 Generous Sized Bedrooms Upstairs With Brand New 4 Piece Bathroom. The Lower Level Has Additional Rec Room, A 2nd Full Kitchen and a Full Bathroom. Additionally, Newly Updated One Bed, One Bath Basement Income Suite Has Separate Side Entrance, Own Laundry, Kitchen and Living/Dining. Huge Driveway With Detached Double Garage. 3 Mins Walk To Yorkdale Subway Stop & 10 Mins Walk To Yorkdale Mall! 10/10 Location! New Developments in the Area Signal Major Redevelopment Potential. This Home Truly Checks All The Boxes! (id:26049)
38 Tarbert Road
Toronto, Ontario
Welcome to 38 Tarbert Rd, A beautiful fully renovated 2-storey family home in the coveted A.Y. Jackson school district! Sitting proudly on a 50x120 ft lot, this impressive property features over 2,500 sq ft of elegant living space with 4 spacious bedrooms and 4 updated baths. The main level boasts a brand-new kitchen with sleek white cabinetry, quartz countertops, and stainless steel appliances, flowing into a bright eat-in area and cozy living space complete with a fireplace and hardwood floors. Upstairs, discover oversized bedrooms including a luxurious primary suite with 4-piece ensuite, and walk-in closet. The finished basement with separate entrance offers versatility for multigenerational living or in law suite possibility. Outdoor living is easy with a 40' x 9' deck and awning, interlock front yard, triple driveway with 8-car parking, and an in-ground pool perfect for summer fun. Enjoy newer roof (2018), skylights, updated wiring, furnace & A/C. Steps to TTC, parks, plaza, and more. Lucky Number #38 is the one youve been waiting for! (id:26049)
205 The Donway East
Toronto, Ontario
*** Modern Luxury Freehold Townhouse in Prestigious Banbury-Don Mills *** 4-Year-New *** Semi-Like Corner Lot With A Wide Frontage Of 58.5 Ft *** Over 2000 sqft Interior Space With Extensive Upgrades (up to 100k) & Thoughtful Design: Flooring throughout Main & 2nd; Custom Blinds & California Shutters; Oak Staircase with Wrought Iron Pickets; Spa-Inspired Bathrooms; Modern Kitchen with Quartz Countertops and A large Center Island... *** Over 300sqft Outdoor Space Including 3 Separate Balconies And A Large Rooftop Terrace with Gas Line Ready For BBQ *** 9 Ft Ceiling, East & South & West Facing Provides Abundant Natural Sunlight and Beautiful Cityview *** Proximity to Top Ranked Private and Public Schools, Public Transit, Shops on Don Mills, Various Parks; Quick Access to Major Hwys DVP/404, 401 & 407, and Future Eglinton LRT *** A House With A Lifestyle, Dont Miss Out!! (id:26049)
118 Airdrie Road
Toronto, Ontario
Step into luxury with this stunning custom-built home, located in one of the quietest and most picturesque pockets of South Leaside. The main floor exudes elegance and functionality, featuring floor-to-ceiling aluminum windows that flood the space with natural light, complemented by white oak hardwood floors throughout. A private office offers a serene workspace, while the gourmet kitchen impresses with top-tier amenities and walkout access to a spacious deck complete with a built-in BBQ line.Enjoy beautifully landscaped front and backyards with interlocking stone and custom outdoor lightingperfect for refined outdoor living. Upstairs, each bedroom offers a retreat-like atmosphere with direct access to ensuite bathrooms featuring heated floors. The luxurious primary suite includes a large walk-in closet and an opulent 8-piece ensuite with a steam sauna.The basement provides additional living space ideal for guests or extended family, and walks out to a private backyard oasis featuring an in-ground swimming pool. With nearly 4,000 sq. ft. of finished living space, two separate furnace rooms for efficient climate control, and a snowmelt system for the driveway, front porch, and steps, this home offers the perfect blend of sophistication and comfort. (id:26049)
67 - 6 Esterbrooke Avenue
Toronto, Ontario
Welcome to 6 Esterbrooke Ave, Suite 67 - A Rarely Offered, Fully Updated 4+1 Bedroom Condo Townhouse in North York! Situated in the coveted Don Mills & Sheppard neighbourhood, this spacious and impeccably maintained 2-storey home blends function, style, and everyday convenience. Inside, you'll find a thoughtfully renovated main floor featuring hardwood floors, a sun-filled living room, and a beautifully upgraded kitchen with custom cabinetry, stone counters, and stainless steel appliances. Off the kitchen, enjoy a cozy living area and a dining space perfect for family dinners or hosting friends. Upstairs, four generous bedrooms include a spacious primary retreat with ample storage and natural light. The fully finished basement offers a fifth bedroom, a bonus space ideal for an office, gym, or guest suite, a renovated full bath, and a laundry/storage area with new high-efficiency washer and dryer. Step outside to your private back patio - perfect for BBQs, coffee mornings, or warm summer evenings. Everyday errands are easy with underground parking just steps from your door, plus plenty of visitor and extra parking throughout the complex. This well-run, family-friendly community is packed with value: fees include premium cable, high-speed internet, and water. Residents enjoy resort-style amenities like a tennis court, outdoor pool, and beautifully maintained green space. The roof was recently replaced (Summer 2024), adding peace of mind. Minutes to Don Mills Subway Station, Fairview Mall, TTC, parks, schools, grocery stores, and major highways. Zoned for top-rated schools and nestled in a quiet enclave surrounded by trees and trails, this is a rare chance to own a move-in ready home in one of North York's most connected communities. (id:26049)
301t - 200 Keewatin Avenue
Toronto, Ontario
Indulge in unparalleled luxury living at The Residences on Keewatin Park - an exclusive enclave of 36 estate-like suites designed for the discerning buyer. Nestled in one of Toronto's most coveted neighbourhoods, The Keewatin offers privacy, elegance, and refined living, ideal for those seeking a sophisticated downsize or an extravagant pied-a-terre. Suite 301 offers 979 sq. ft. of thoughtfully designed space with a well-laid-out floor plan that feels like a private residence. Featuring a luxurious Scavolini kitchen with an oversized island, quartz countertops and backsplash, and abundant storage, this suite is meticulously crafted to suit your lifestyle. Enjoy a spacious primary bedroom with a walk-in closet and a spa-like ensuite, plus a large den and second full bath. Step onto your private terrace for al fresco dining on warm summer evenings. At The Keewatin, nothing is left to chance. Residents enjoy the utmost in comfort, design, and discretion truly a rare offering in the city. Just a short walk to Sherwood Park, Yonge Street, Mt. Pleasant, fine dining, and transit. Architecturally distinct, The Keewatin is a true gem in the area. (id:26049)
204 - 1 Duplex Avenue
Toronto, Ontario
LOCATION LOCATION LOCATION!!! Rarely Offered Condo in Quiet Boutique Building. Ultra Spacious 1254 Sq Ft 2 Bedroom, 2 Storey Urban Oasis With Sumptious 162 Sq Ft New York Style Terrace Walkout From Primary. Almost Impossible to Find A Condo This Size. Size DOES Matter!!! Both Bedrooms With 4-Pce Ensuite Bathrooms and Large Closets. Minutes to 401, Steps to TTC, Easy Commute to Downtown. Underground Access to Finch Subway, No Need to Go Outside in Winter. Shopping & Restaurants At Your Door. Perfect Space for Downsizers. Opportunity of a Lifetime for Renters To Own. Listed Under $600,000. THATS UNDER $480/SQUARE FOOT!!! Come & See For Yourself, You Won't Believe Your Eyes!!! (id:26049)
8 Abbotsford Road
Toronto, Ontario
Tucked away on a quiet no traffic court, this North Toronto-style two story 3+ bedroom home with garage is an easy walk to Yonge St and Subway! Rarely available on the 'court', this home offers a private, west-facing lot with unobstructed sunset views! There aren't many locations in the area that offer these beautiful sunsets! This tidy well maintained home is perfect for families and professionals alike. Whether you're looking to renovate, rebuild, or simply revel in its current charm, this home is someone's lucky opportunity. Inside, you'll find surprisingly spacious, sun-filled rooms. A family size kitchen overlooks the backyard. A bright sunroom off the dining area walks out to the gardens. Three generous bedrooms - all upstairs - have hardwood floors and huge closets! The lower level has high ceilings and provides all the extra space you're looking for or finish further as an income/inlaw apartment. Many updated windows. Meticulously cared for. Come Spring, you'll discover one of this home's best parts; gorgeous, perennial gardens, lovingly cultivated over the years. Easy to maintain, yet a joy to behold, the lush gardens in the front yard alone draws compliments from neighbours! A detached garage adds convenience, and the family-friendly location is unbeatable. There's a park at the end of the street, and a pedestrian pathway offers a short, stress-free walk to the Subway. Plus, your kids can attend some of the area's top-rated schools, including Churchill PS, Yorkview French Immersion, and Willowdale MS. Great location for Garden Suite and/or multiplex. A home like this doesn't come along often and is a wonderful spot for anyone looking for a place in the Center of the City! Breathe. You're Home! (id:26049)
124 Abbeywood Trail
Toronto, Ontario
Fall in love with 124 Abbeywood Tr. A cherished family home that has been immaculately maintained and updated, is now ready for its new family to call home. This home features approx. 4,094 total sq ft of living space, 4 + 2 bedrooms, 4 bathrooms, 2 kitchens, 2 car attached garage and 2 car private driveway, on a 55 X 120 ft lot fronting on the sunny east side of this beautiful treelined street. Perfect center hall floor plan for optimal family living & entertaining. The ideal setting to raise and grow a family. Spacious living & dining room combined, plenty of space to host family and loved ones for all occasions. Hardwood floors throughout along with detailed crown moulding and picture frame wainscoting, with a wealth of windows providing abundant sunshine, giving the home its warmth and character. Tastefully renovated kitchen with tons of storage, custom built-in lower and upper cabinetry, Stainless Steel appliances, quartz countertops and beautiful mosaic tile backsplash. Ample room for eat-in breakfast space & look out to your gorgeous sunny backyard with your double-level deck, equipped with a gas line for your BBQ. Plenty of space in your lush green backyard, with mature tree-lined fence for privacy and serenity. Cozy up in your separate wood-panelled family room with a stone surround wood burning fireplace. Walk up the spiral staircase with picture frame wainscotting to your second level, featuring your primary bedroom retreat with hardwood floors, crown mouldings, pot lights, a large window overlooking the front garden, a walk-in closet & 4-piece renovated ensuite. Accompanying are 3 additional spacious bedrooms, with double door closets and large windows, and a renovated 4-piece bathroom. Head down to your lower level equipped with a second kitchen, a large rec room with a wood-burning fireplace, above-grade windows and walk-out to your backyard oasis. Two additional spacious bedrooms can be used as nanny/guest suite, or gym and office. (id:26049)
103 - 200 Keewatin Avenue
Toronto, Ontario
Welcome to The Residences of Keewatin Park. Tucked away on a charming, leafy, tree-lined street in one of Toronto's most coveted and established neighbourhoods, this exclusive boutique building is home to just 36 estate-style suites designed for the discerning buyer seeking a refined pied-à-terre or an opportunity to downsize. Step inside this beautifully curated one-bedroom residence, where elegance meets functionality. The open-concept layout is bathed in natural light, featuring superior finishes, hardwood flooring and floor-to-ceiling windows & doors that seamlessly connect to an expansive almost 300 sqf. terrace ideal for al fresco dining, summer BBQs, or simply unwinding while your pet enjoys the outdoors. The chef-inspired Scavolini kitchen is a showpiece, outfitted with integrated Miele appliances, a striking quartz waterfall island with ample storage, and a full-height quartz backsplash that adds timeless sophistication. The serene bedroom is thoughtfully designed with a generous closet and floor-to-ceiling windows. At The Keewatin, every detail has been masterfully considered offering an elevated lifestyle defined by comfort, design, and privacy. Just steps to Sherwood Park and a short stroll to the boutiques, cafes, and transit along Yonge and Mt. Pleasant. (id:26049)

