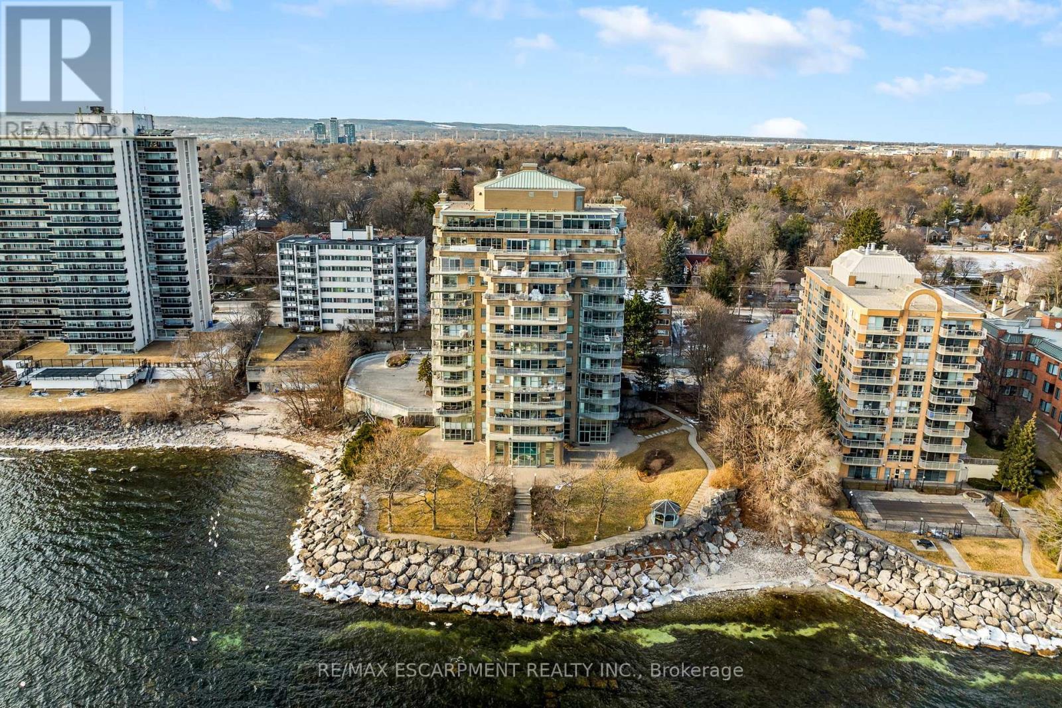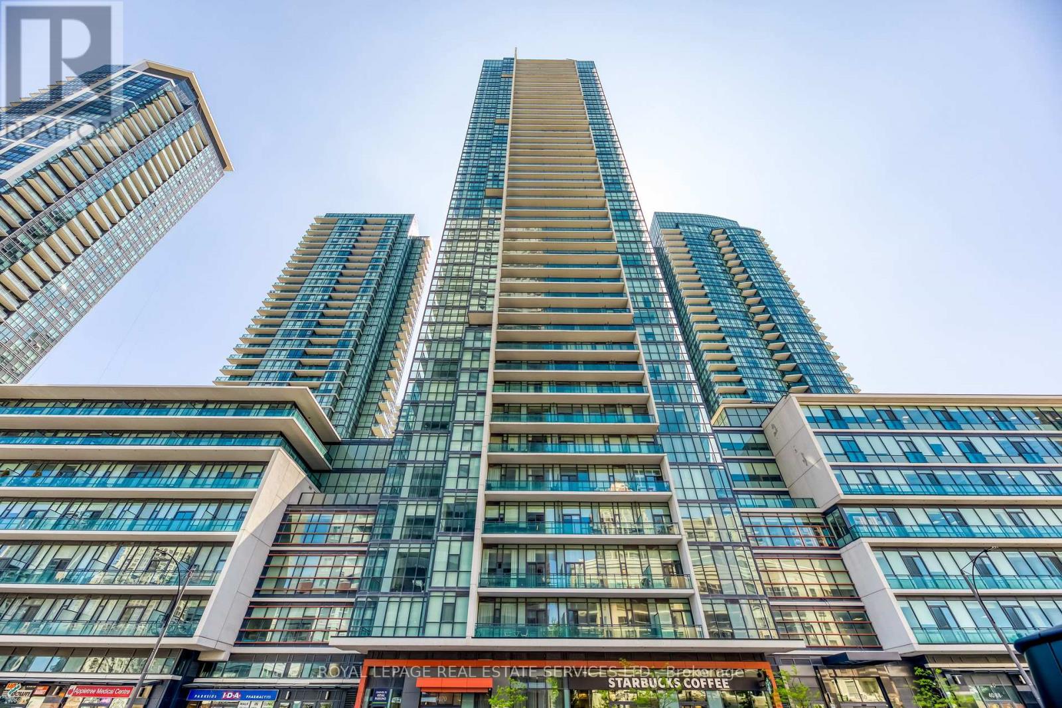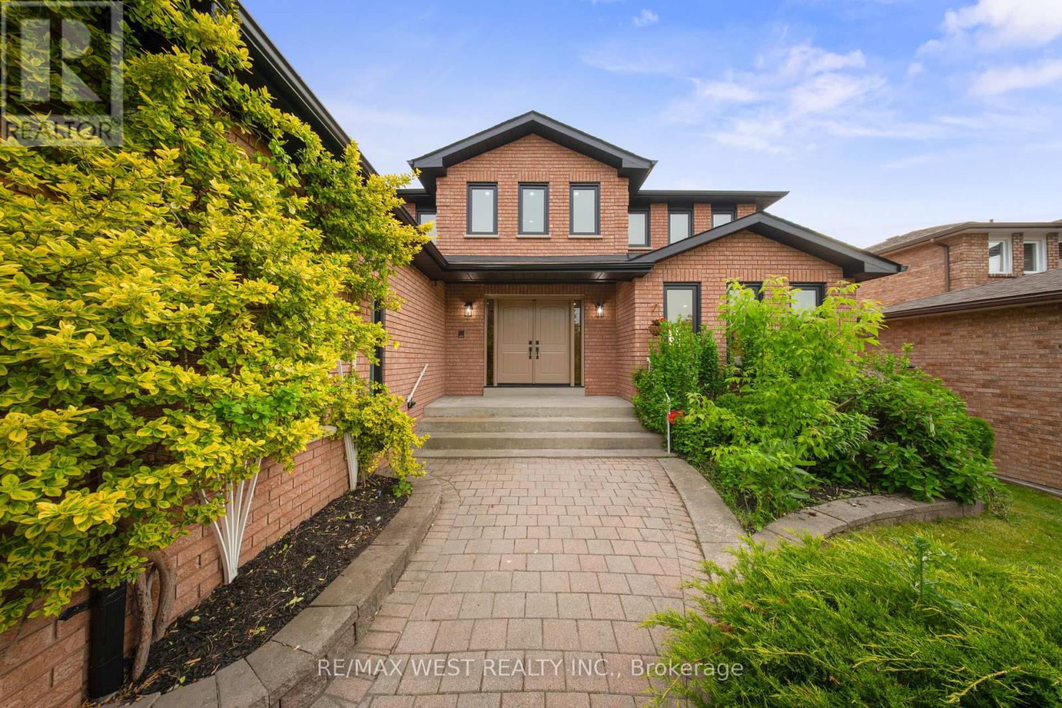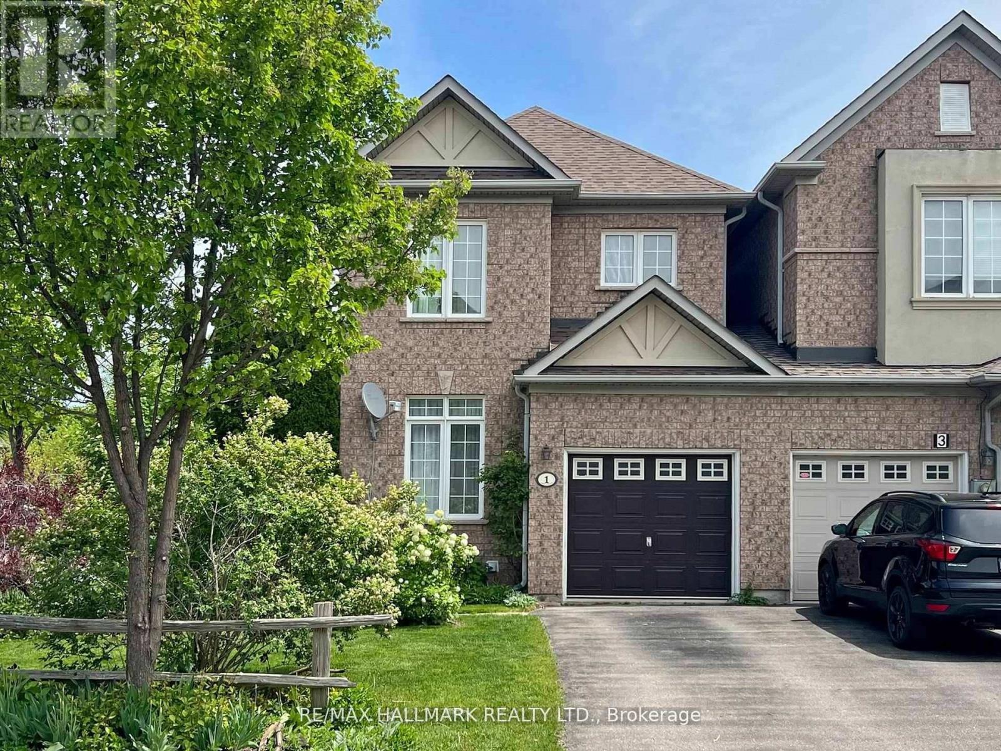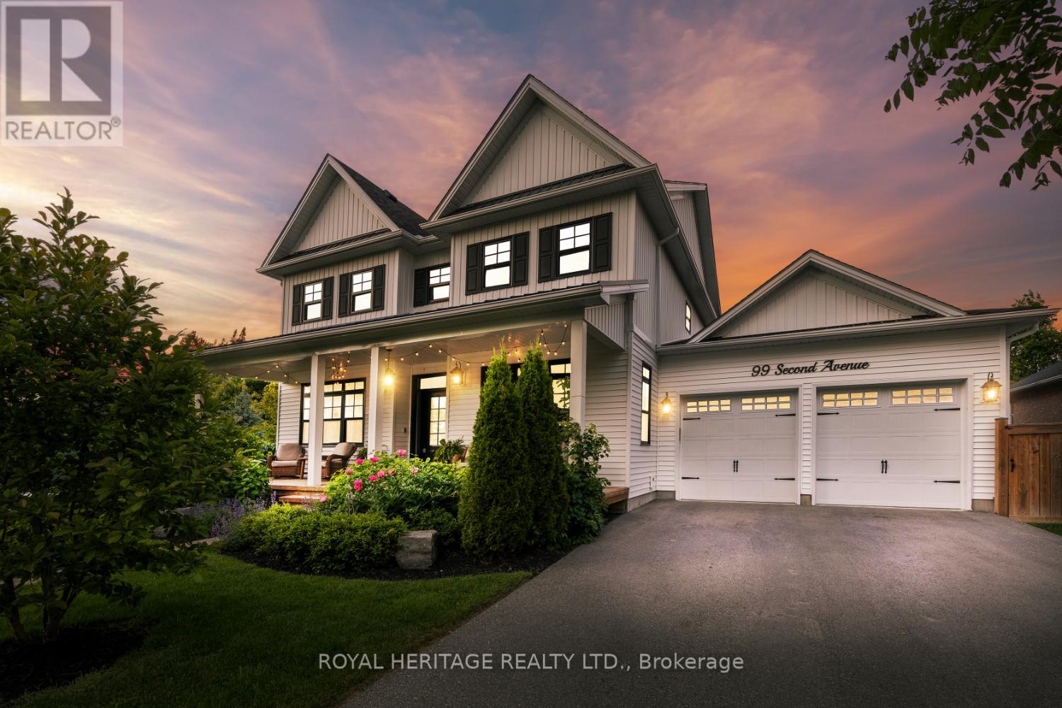34 Mc Farland Avenue
Toronto, Ontario
Great starter home for first-time buyers. Can be used as a 4 bedroom single-family home or can be used as a Duplex. Home has hardwood flooring throughout and has two full kitchens. The basement has a renovated bathroom and is partially finished. If you want to renovate, there are lots of possibilities to add another unit in the basement or add a parking space. The house is centrally located, walking distance to amenities including shopping, transit, and parks. Don't miss this opportunity to own a home for the price of a condo. (id:26049)
2306 - 5 Michael Power Place
Toronto, Ontario
Welcome to Suite 2306 at 5 Michael Power Place a stylish upper-floor unit offering city views and modern finishes in the vibrant heart of Etobicoke. This well-designed 1+den layout features a spacious open-concept living and dining area with walk-out to a private balcony, perfect for enjoying city sunsets. The sleek kitchen includes granite countertops, a breakfast bar, and ample storage ideal for both daily living and entertaining. The primary bedroom boasts large windows, letting in lots of natural light and a large double closet, while the versatile den is perfect for a home office, reading nook, or guest space. Recent updates include a full bathroom remodel and new vinyl plank flooring. Enjoy the convenience of in-suite laundry, a full 4-piece bath, and included parking and locker. Just steps to Islington Subway Station, minutes to Kipling GO, and surrounded by shops, dining, parks, and easy highway access. Experience urban living with comfort and connection. (id:26049)
1252 Lakeview Drive
Oakville, Ontario
Welcome to 1252 Lakeview Drive, a beautifully updated 3-bedroom backsplit in the desirable Falgarwood neighbourhood of East-Oakville. Situated on a premium 65 x 108 lot, this home offers 2,500 SQFT of finished living space with a fantastic layout for families. Inside, youll find a brand new custom kitchen (2025), new flooring, and a renovated bathroom with ensuite privileges. Other updates include a new roof (2023) and 200-amp electrical panel upgrade (2025). The bright, walk-out lower level adds valuable flexible living space filled with natural light. Step outside to your large, private backyard, complete with a patio for entertaining and ample garden space. Nature lovers will appreciate the rare backyard entry to the tranquil Iroquois Shoreline Woods Park trails. Additional features include an attached double garage, parking for six cars, and a quiet, family-friendly community close to top-rated schools, shopping, transit, and highways. Move-in ready with immediate possession availabledont miss this exceptional opportunity! (id:26049)
403 - 2190 Lakeshore Road
Burlington, Ontario
Welcome to 2190 Lakeshore Road, Unit 403, in Beautiful Burlington, Ontario! This stunning two-bedroom, two-bathroom condo offers breathtaking lake views and is surrounded by majestic evergreen trees, creating a serene and picturesque setting. Its incredible location strikes the perfect balance - just a short walk to downtown Burlington, where you can enjoy charming boutiques, gourmet restaurants, and vibrant amenities, yet tucked away from the hustle and bustle for peaceful living. Completely redesigned by one of the regions top designers, every detail of this home has been meticulously crafted. No expense has been spared, with upgrades spanning from new custom cabinetry throughout, new flooring and luxurious finishes to plumbing, electrical, and high-end appliances. The thoughtfully designed floor plan flows effortlessly, offering elegance and functionality throughout. A rare highlight of this unit is its brand-new, in suite laundry room, a feature that sets it apart from others. The primary en-suite bathroom will take your breath away with its spa-like ambiance, offering a tranquil escape right at home. The chefs kitchen is a dream come true, boasting quartz countertops and a matching quartz backsplash, top-of-the-line stainless steel appliances, a commercial-grade hood vent, and an inviting eat-in breakfast area. The open-concept design ensures beautiful views from every room, making this a spectacular space for entertaining or quiet enjoyment. Building amenities are equally impressive, featuring an incredible indoor pool and hot tub, a well-equipped exercise room, a stylish party room, and a stunning lakefront outdoor barbecue and dining area - perfect for hosting or simply soaking in the beauty of your surroundings. Ample storage, a locker, and a parking space add convenience to the list of exceptional features. This is truly an extraordinary residence where luxury meets comfort. (id:26049)
302 - 4070 Confederation Parkway
Mississauga, Ontario
The search is Over, Location and Value Luxury Building Located In the Heart of The Prime Square One Area. Award Winning Builder Amacon With Features Including Stainless Steel Appliances, Hardwood Flooring, 10Ft Ceiling, and custom lighting Over size den Can Easily Convert to 3rd Bed (The biggest Den In The Building), and a walk-in closet in the primary room, It also Comes With 2 Parking Spots (very hard to find) and Locker, this is not going to last. Property will be leased as of Aug 1st, great investment property with high income. (id:26049)
1141 Secretariate Road
Newmarket, Ontario
A perfect harmony of timeless elegance and modern luxury, this beautifully renovated residence offers nearly 8,000 sq ft of meticulously designed living space, finished with quality craftsmanship throughout. From the moment you step into the grand, open foyer, the home impresses with its soaring 9' ceilings, oak staircase, rich crown moulding, detailed wainscotting, and exquisite wall trim.Bathed in natural light from oversized windows, every room is exceptionally bright and spacious. The elegant main floor features a sophisticated office with custom wood paneling, an entertainers kitchen with a 48 gas range, and a large, stylish laundry room. The layout is both functional and graceful, with multiple fireplaces adding warmth and ambiance throughout. Upstairs, five beautifully appointed bedrooms await, including a lavish primary suite with a sunken sitting area, a spa-like 6-piece ensuite, and a custom walk-in closet. A unique upper-level great room and a private staircase to one of the bedrooms offer flexible and private spaces for family or guests.The finished basement is equally refined, featuring two staircases, a custom built-in playhouse, and endless space for relaxation recreation. Step outside to a professionally landscaped, south-facing backyard oasis, complete with a heated saltwater pool, putting green, turf, play structure, multiple seating areas, and an in-ground sprinkler system all designed for effortless outdoor living. Every detail has been thoughtfully curated, including an EV charger and custom closet organizers in every room. This home is the epitome of timeless luxury and modern sophistication. (id:26049)
4 Snowcrest Crescent
Markham, Ontario
Exquisite Luxury Home on Rare Cul-de-Sac Lot. Tucked Away On An Exclusive Cul-de-Sac With Only 10 Homes, This Newly Renovated Estate Sits On A Sprawling 70 x 195 ft Lot Offering Privacy, Prestige, & The Perfect Setting For Multigenerational Living. Boasting Over 3300 sqft Above Ground Plus A Fully Finished Basement With Separate Entrance, 5 pc Bath, 1 Bd & Wet Bar, This Elegant 6-Bedroom. 5-Bathroo, Residence Welcomes You With A Stunning Horseshoe Driveway That Accommodates Up To 12 Vehicles & A 3-Car Garage. Step Inside To A Grand Foyer With Large Double Doors & A Curved Staircase Crowned By A Large Skylight, Bathing The Home In Natural Light. The Main Floor Features A Versatile Office Or Bedroom With An Adjacent Full Bath-Ideal For Elder Parents Or Guests. The Open-Concept Layout Flows Seamlessly Into A Gourmet Kitchen, Formal Dining Area, And Oversized Living Spaces Perfect For Entertaining. This Rare Offering Is A Luxurious Haven Designed For Comfort, Style, & Functionality. (id:26049)
1 Lander Crescent
Vaughan, Ontario
Your very own garden oasis in one of the most beautiful neighbourhoods in Thornhill Woods. It boasts an oversized and stunning lot, along with impressive amenities; 1 Lander is the perfect place to call home. Whether you're an entertainer, a chef, or a green thumb, you'll find it all here. Super bright and extremely airy with incredible views from all the windows of lush landscaping. Picture yourself reading a book and drinking your morning coffee in your garden, or watching the stars while sipping on a glass of your favourite red. Your new home is welcoming for friends and family with 3 large bedrooms, 4 bathrooms, and a finished basement. Steps to transit, forests, trails, parks, Hwy 407, and all of the shopping that you can imagine. All need to do is bring your belongings and move in! (id:26049)
99 Second Avenue
Uxbridge, Ontario
Welcome to 99 Second Ave, Uxbridge. A stunning modern farmhouse nestled in Barton Farms, near the heart of downtown historic Uxbridge. NOT YOUR TYPICAL BARTON FARMS HOME! Custom built in 2019, this beautifully designed detached home blends timeless character with contemporary finishes, offering spacious and luxurious living for today's modern family. This pristine, expansive 3,658 sq. ft. residence features a superb open concept layout with numerous high-end amenities. The main floor boasts an inviting open concept design that includes a stunning chef's kitchen with a large centre island and built-in stainless steel appliances, a spacious breakfast area, a vast living room, a butler's pantry, a servery, a generous dining room, an office, a sizeable guest bedroom with an adjacent 3-piece washroom, a mudroom, and direct access from the garage. From the kitchen, there is a walkout to a professionally designed and award-winning pool and hot tub, as well as a custom pergola covered deck and patio. The second floor offers a beautiful primary suite with an exquisite 5-piece spa-like ensuite and walk-in closet, an additional guest suite with its' own 4-piece ensuite, and two further bedrooms that share a Jack-and-Jill washroom. The fully finished lower level includes another large bedroom, craft room (could possibly be converted to a 7th bedroom), 2 work shops, 2 utility rooms, 2 additional storage rooms, a beautiful rec-room living space, and an additional 4-piece washroom. There is over 5,800 sq ft. of living space within this impressive property. This inviting home and fully landscaped and fenced property is perfect for entertaining, featuring every detail you could imagine. (id:26049)
125 Colle Melito Way
Vaughan, Ontario
Beautifully Maintained 20 x 101 2 Storey Townhouse w/ Double Car Detached Garage, Open Concept Main Level w/ 3 Spacious and Bright Bedrooms on 2nd Floor. Fully Finished Bsmt Made for Recreational Use, Enjoy the Morning in The Breakfast Nook Overlooking the Garden. Excellent Family-Oriented Neighbourhood in Quaint Cul-De-Sac of Sonoma Heights. Just West Of Islington, North Of Rutherford Ave, this lovely home is mins from Excellent Schools, Shops, & Transit. Ideal For New or Growing Family, Look No Further & Book A Showing Today! (id:26049)
23 Archambault Way
Vaughan, Ontario
Brand-New, END UNIT, 2172 sqf Luxury Townhome in Prime Woodbridge Location Nestled at the intersection of Pine Valley and Major Mackenzie, This brand-new never-lived-in, end unit townhome offers the perfect blend of modern sophistication and natural tranquility. Featuring over $55k worth of premium upgrades, this move-in-ready contemporary home is a rare opportunity to enjoy upscale living in a prime location. Step into a contemporary oasis with soaring 10-foot ceilings on the main floor, smooth ceilings throughout, and elegant engineered hardwood flooring. The fully upgraded designer kitchen is a true showpiece, featuring: Two-tone ceiling-height cabinetry Extended quartz island with a side waterfall panel Built-in storage solutions for garbage, recycling, microwave, and bar fridge, Sleek chimney hood fan , Integrated fridge gables, a water line for the fridge, enclosure for a slide-in stove, and a gas line for the stove.........See Upgrade List attached,,,,, The top floor boasts three Bedrooms, The Primary Bedroom features a private balcony, a walk-in closet, a separate ensuite with frameless glass shower, double vanity, double sink and modern freestanding bathtub. Very bright (id:26049)
72 Irwin Drive
Whitby, Ontario
Welcome Home! This beautifully updated three-bedroom, three-bathroom in downtown Whitby is the perfect place to call home. Located in a quiet, family-friendly neighborhood, it features a stunning newly renovated kitchen with an eight-foot quartz island, an open-concept main foor,and a finished basement with a home office or gym. Over $150,000 in recent enhancements. The backyard is made for entertaining, with a16x33-foot deck, a cozy fire pit area, and a spacious shed. Plus, walking distance to the Whitby GO Station, Highway 401, 407, Peel Park, and atop-rated elementary school. Move-in ready and full of charm --- don't miss this one! (id:26049)




