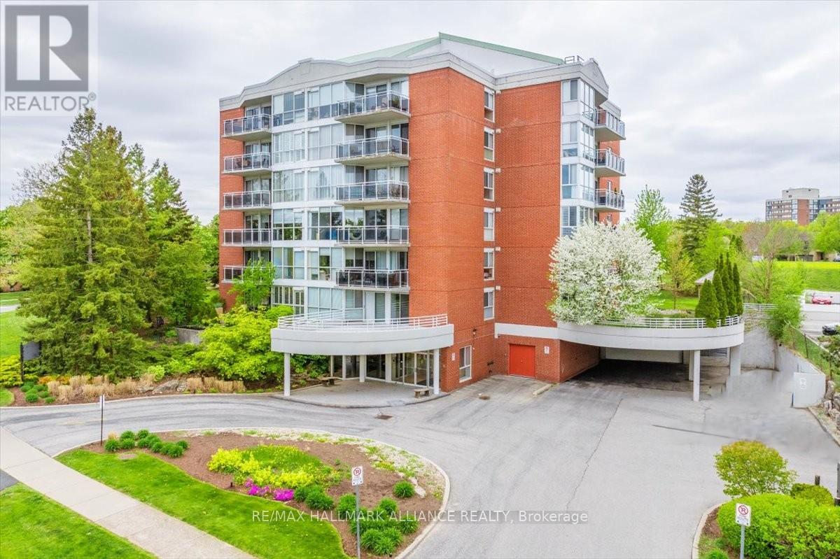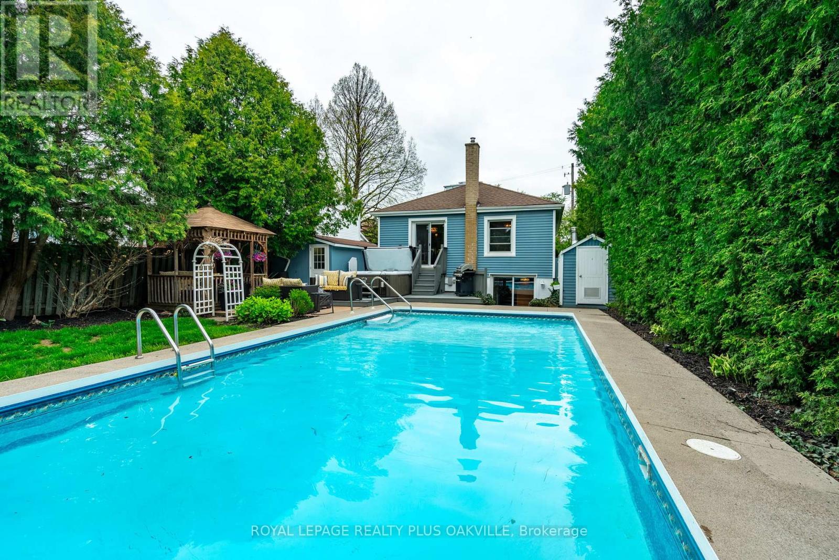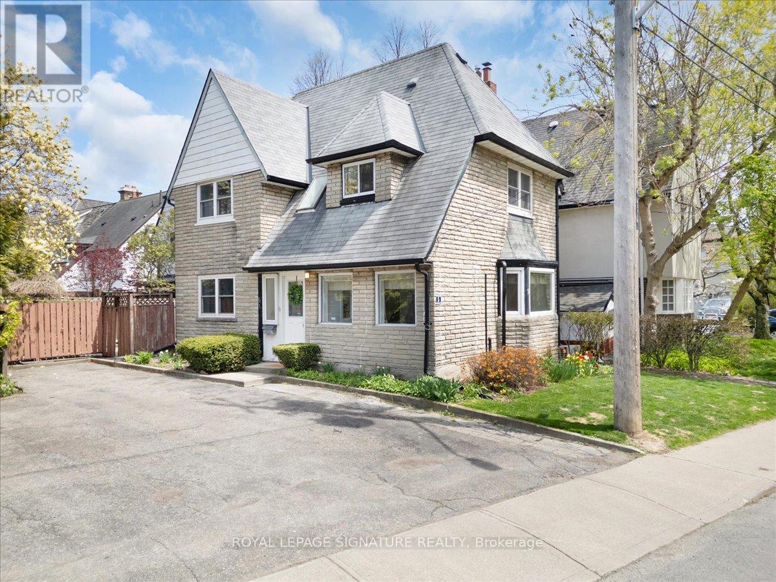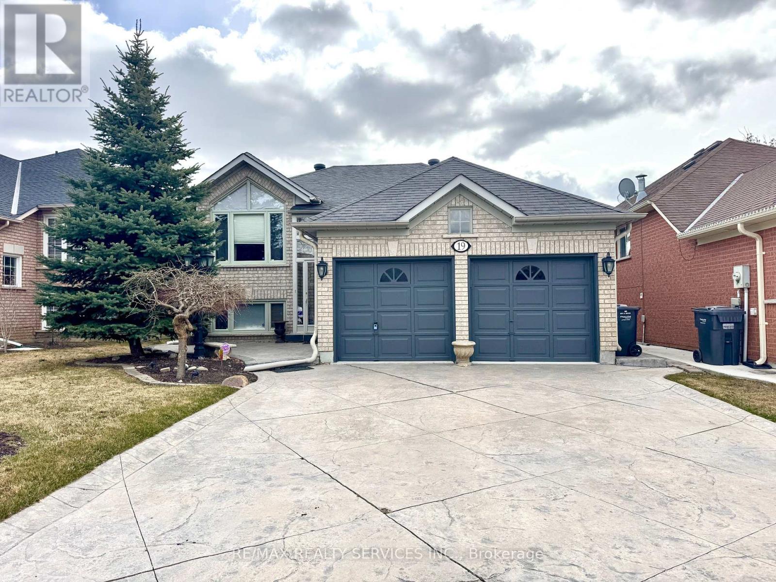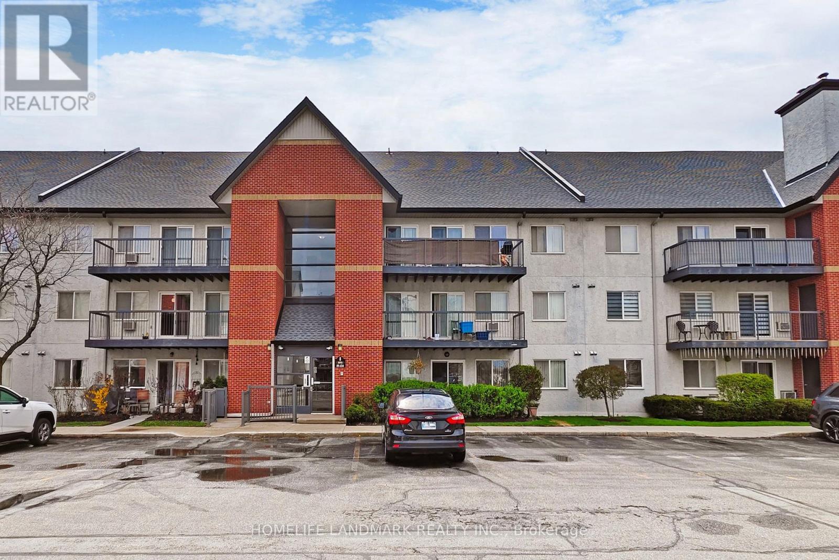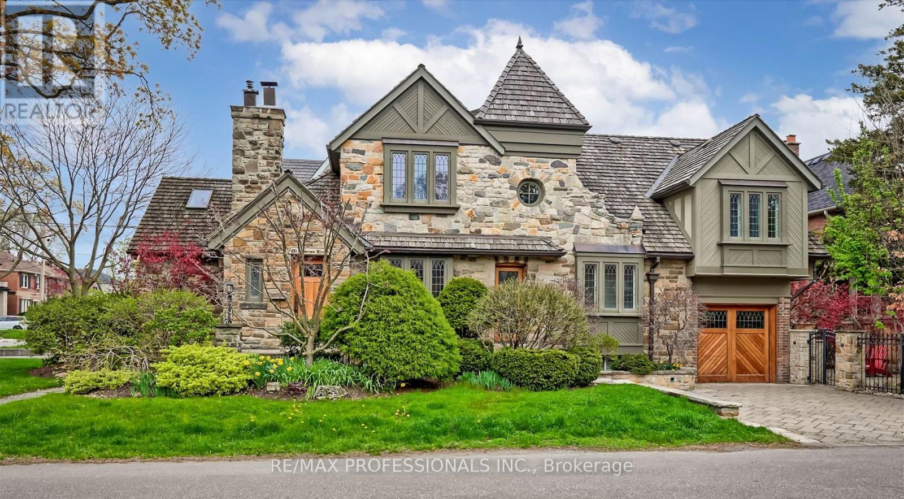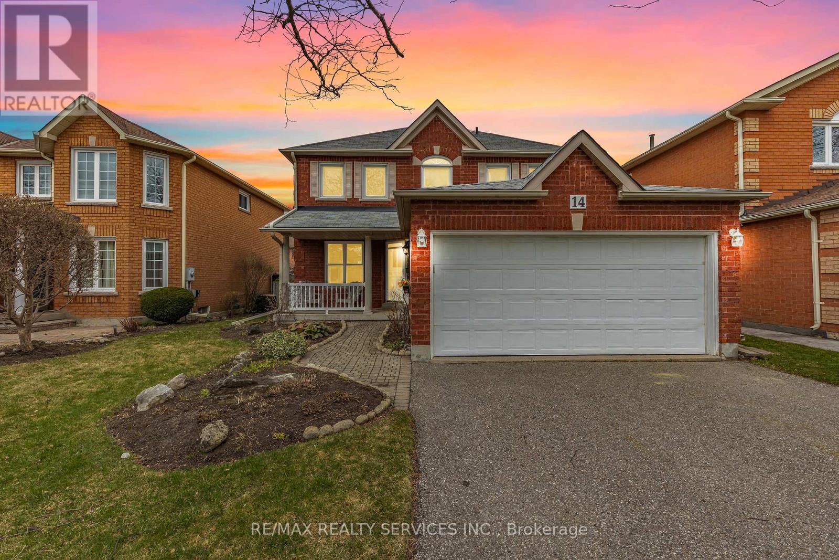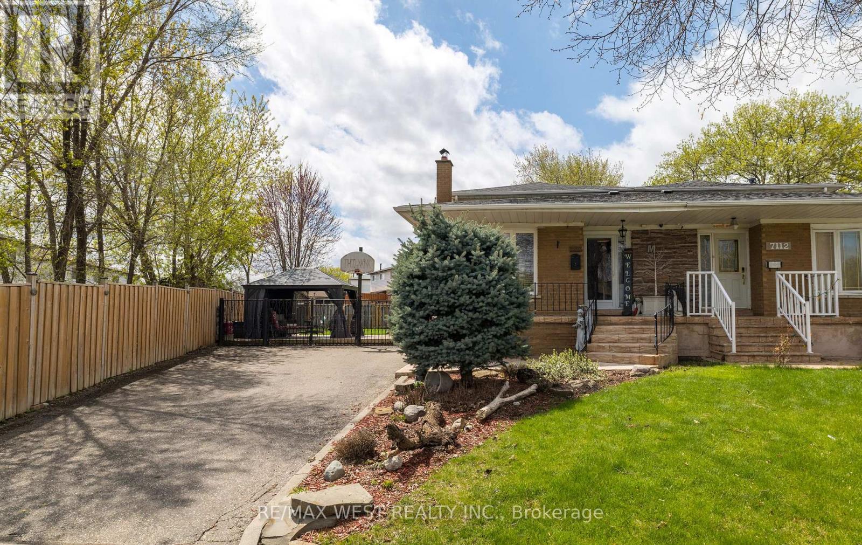101 - 1071 Queens Avenue
Oakville, Ontario
Welcome to your private Oakville oasis in Queens Heights, a rarely offered boutique building tucked into a serene, treed cul-de-sac in College Park. This beautifully renovated 2 bed, 2 bath corner suite (with TWO underground parking spots) offers over 1100 sq ft of elegant, sun filled open-concept living, plus a stunning oversized private terrace, perfect for entertaining or quiet relaxation. Surrounded by lush evergreens, this main-floor unit boasts floor-to-ceiling windows, hardwood floors, built-ins, and two walkouts to the spacious patio. Ideal for downsizers or professionals seeking luxury indoor-outdoor living, the home features a renovated kitchen with stone counters, custom moveable island, stainless steel appliances, under-cabinet lighting, and plenty of storage. The spacious king-sized primary bedroom includes a walk-in closet and patio walkout, while the second bedroom/den offers custom cabinetry and a large window. Bathrooms are updated with modern fixtures and stone finishes. The roomy main bath has a large new soaker tub and separate glass shower. Enjoy the comfort of forced air heating, in-suite laundry with full-size washer/dryer, beautiful California shutters, and thoughtful built-in storage. Included are two underground parking spots (including an oversized corner spot) and a large storage locker. Residents enjoy excellent amenities: a fitness room, party room with kitchen, landscaped grounds with gazebo, BBQ terrace, and ample visitor parking. Steps from the Oakville Place, Oakville Golf Club, GO Transit, beautiful parks and trails, Whole Foods, top restaurants, and minutes to the lake, marina, downtown Oakville and Michelin star dining! This peaceful, hidden gem offers a true maintenance-free lifestyle in an unbeatable central location. (id:26049)
548 Regina Drive
Burlington, Ontario
Nestled on a serene cul-de-sac, this charming, updated bungalow beckons with the promise of a tranquil lifestyle, moments from the lakefront and vibrant downtown and parks. Perfect for first-time buyers, growing families, or down-sizers who still cherish a spacious outdoor retreat, this home offers an idyllic blend of convenience and comfort. With two well-appointed bedrooms on the main floor, plus a versatile extra bedroom in the fully finished basement with a walk-up. This residence is flooded with natural light, creating an airy and inviting atmosphere throughout. The generous 50 x 152 lot presents a private backyard oasis, complete with a refreshing pool and a hot tub, set amidst ample entertaining space that promises countless memories with friends and family. For those who appreciate a touch of individuality, the three-season She Shed/Man Cave (167 sq ft) presents a delightful escape for hobbies or a fun-filled play area for youngsters/teens. With six parking spaces accommodating guests or family vehicles, and an array of tasteful upgrades ensuring the property is move-in ready, this home is a canvas awaiting your personal touch. For those looking to expand, plans for a second-story addition are available, offering a glimpse into the potential future of this already captivating abode. This residence is a gem within the market, eagerly awaiting its next chapter with you. (id:26049)
5510 Spruce Avenue
Burlington, Ontario
Updated 3-bedroom, 1.5-bath semi-detached home in established area. The main floor features hardwood flooring throughout, a bright living room with an oversized window, and a dining area with sliding doors to the back patio. The kitchen is updated with stainless steel appliances including a gas stove, quartz countertops, backsplash, and under-cabinet lighting. Upstairs with three well appointed bedrooms and a functional four-piece bath complete with a separate shower and bath. The finished lower level is complete with laundry, bamboo flooring, and a two-piece bath. Outside, enjoy the private backyard with a refinished deck, gazebo, perennial gardens, and two sheds (cedar shed includes electrical). Additional updates include roof (2011) and updated windows, furnace and electrical panel (2014), and Level 2 EV charger (48A). Located close to schools, trails, the QEW, and just a short walk to the lake. (id:26049)
5 Royal York Road
Toronto, Ontario
Welcome to this timeless 1928 English Cottage-style home, a truly unique detached gem nestled in the heart of historic Mimico, just steps from the shores of Lake Ontario. 80 exclusive it has its very own postal code! This character-filled residence offers 3 generously sized bedrooms + a den (perfect for a home office), bathrooms on every floor (2 full bathrooms + a main floor powder room for guests), seamlessly blending vintage charm with modern comforts. Step inside to a classic centre hall layout featuring a warm and inviting living room anchored by a beautiful wood-burning fireplace, perfect for cozy evenings. The eat-in kitchen offers everyday convenience, while the separate dining room opens directly to a fully enclosed, grass-free backyard ideal for easy entertaining or a low-maintenance lifestyle. The basement has a separate entrance and a kitchen, offering the opportunity for an in-law suite, a separate space for a nanny or teens, or an income producing basement apartment. Situated just steps from the shores of Lake Ontario, enjoy all the perks of lakeside living without the upkeep or crowds. Whether it's a morning walk along the waterfront or relaxing in your private yard, this home offers a serene retreat with all the urban amenities nearby. Excellent value and accessible price point for a detached home in the vibrant, walkable community of Mimico offering fantastic value without compromising charm or location. A unique opportunity to own a piece of Mimico history, with easy access to transit, parks, and lakeside trails. (id:26049)
164 - 1000 Asleton Boulevard
Milton, Ontario
Stunning, Upgraded 3+1 Br & 3 Washroom 2 car Garage Townhouse in the vibrant Wilmont community. The main floor offers a seamless flow with a bright, family Rm/Office or guest accommodations. making it perfect for families or those seeking home office convenience and style, second floor with a bright, open-concept Great room and high-end finishes throughout, family size Kitchen Backsplash, Stainless steel appliances , granite countertops for a sleek, elegant look, Pot lights and upgraded ceiling lights fixtures throughout A large island with ample prep space, perfect for casual dining or entertaining. A charming breakfast area that lets in natural light and overlooks the Terrace. . One of the standout features of this home is the Terace off the kitchen and dining area, offering the perfect outdoor space for morning coffee, summer BBQs, or simply unwinding in the fresh air. 2-Car Garage Enjoy the convenience and functionality offering: Ample storage for vehicles, tools, or outdoor equipment. This home is loaded with thoughtful upgrades, including upgraded flooring, laundry room at the main floor. this home is close to schools, shopping, restaurants, transit, and Milton Sports Centre. new milton hospital, Plus, with quick access to highways and GO Transit, commuting is a breeze. Move-in ready and offering a fantastic location don't miss this opportunity! (id:26049)
22 Haymarket Drive
Brampton, Ontario
Welcome to 22 Haymarket Drive A Modern, 3-Storey Freehold Townhome in the Heart of Northwest Brampton! This stunning luxury townhome offers the perfect blend of comfort, style, and functionality. With 3 spacious bedrooms, 3 bathrooms, and an attached 1-car garage with a private driveway, this home is ideal for growing families, professionals, or anyone seeking low-maintenance living in a vibrant, well-connected neighborhood. Step inside to find soaring 9-foot smooth ceilings, pot lights throughout, and no popcorn ceilings, creating a bright, airy atmosphere. The second floor serves as the hub of the home with a beautiful open-concept living, dining, and kitchen layout. Rich hardwood flooring flows throughout, while an electric fireplace in the living room adds a warm and inviting touch. The upgraded kitchen features stainless steel Whirlpool appliances, a gas stove, and a convenient walkout from the dining area to a covered balcony with a gas BBQ hookup perfect for entertaining year-round. Upstairs, the spacious primary bedroom is a true retreat, complete with a private balcony, large his-and-hers closets, and a 3-piece ensuite bathroom. Two additional well-sized bedrooms and a 4-piece family bath provide comfort and convenience for the whole family. Other highlights include central vacuum, upgraded 200-amp electrical service, and thoughtful finishes throughout that elevate the overall look and feel of the home. Located in a family-friendly and rapidly growing community, 22 Haymarket is surrounded by fantastic amenities. Enjoy nearby parks and nature trails including Heart Lake Conservation Area, Loafers Lake, and Chinguacousy Park. Top-rated schools, community centres, public transit, and shopping at Trinity Common Mall are all just minutes away. This is your chance to live in a beautifully appointed home in one of Bramptons most desirable neighborhood's don't miss it! (id:26049)
19 Livingston Drive
Caledon, Ontario
This quaint, bright and updated raised bungalow in Caledon's desirable Valleywood neighbourhood will impress first-time homebuyers and downsizers alike. Located on a quiet street, right beside a large park with walking path and playground, it features a two-car garage and two-car patterned concrete driveway, walkways and backyard patio. Through the screened-in porch and double-door entry, you will step into the foyer that's spacious enough to greet your guests comfortably. There's a convenient garage door off to the side so you don't have to encounter snow. The main floor has an open concept layout which features upgraded hardwood floors in the renovated kitchen, the living room and breakfast area, as well as two sun-filled bedrooms and one four-piece bathroom. The finished basement has a spacious but cozy rec room with gas fireplace, as well as a kitchen, bedroom and three-piece bathroom. There's room to install a second bedroom in the basement and potential to create a basement apartment. **EXTRAS** Upgraded attic insulation, owned tankless water heater, windows 2017, furnace and AC 2013. Walking distance to library and walking trails. Just off Highway 410 for easy commuting. Mayfield Secondary School district. (id:26049)
823 - 1450 Glen Abbey Gate
Oakville, Ontario
A must see! welcome to this a beautifully updated 2-bedroom, 2-bathroom condo situated in the sought-after Glen Abbey Village complex. The unit features a spacious open-concept layout, ideal for both entertaining and everyday living. NEW renovations include new laminate flooring, fresh paint throughout, new lighting fixtures, giving the home a modern and inviting feel. The kitchen is equipped with a convenient breakfast bar, 2 yrs old stainless steel appliances, and the dining area flows seamlessly into the living space, creating a warm and functional environment. Extra Storage room on Terrace. Ready for move in! Families will appreciate the proximity to top-ranked schools, notably Abbey Park High School, located just steps away at 1455 Glen Abbey Gate. Easy access to parks, trails, shopping centers, and major highways, making it a convenient and desirable place to live. (id:26049)
231 Grenview Boulevard S
Toronto, Ontario
Enchanting Stone Cottage Reimagined Through a Masterful Renovation, Restoration, and Seamless Addition By Renowned Designer Peter Marzynski of PHD Design. Set on a Quiet Street in Desirable Sunnylea, This Extraordinary Home Blends Timeless Craftsmanship With Refined Modern Living. Striking Stone Exterior, Hand - Split Cedar Shake Roof, Leaded and Stained Glass Windows, and Quarter - Sawn Oak Floors Throughout. Vaulted Ceilings and Skylights Fill the Living Space With Light, Anchored by a Beautifully Restored Original Stone Fireplace and Custom Built - Ins. Professionally Landscaped Grounds With a Stunning Outdoor Stone Gas Fireplace Create a Private Urban Oasis. Steps To The Subway, Top - Rated Schools, and Kingsway Village. Enjoy the Best of Both World. Peaceful Residential Living With Unmatched Urban Convenience. This is More Than a Home, its a Rare Offering Where Beauty, Comfort, and Craftsmanship Come Together in Perfect Harmony. (id:26049)
14 Livingston Drive
Caledon, Ontario
Perfect opportunity for first-time home buyers and upsizers to get into a detached home in one of the best neighbourhoods in Caledon and update it to your liking. Offered for sale for the first time, this two-storey home sits on a quiet street in prestigious Valleywood with a large soccer park and playground at the end of the street. Private double driveway with room for four cars, double car garage, and no sidewalk to maintain, all add to the charming curb appeal along with beautiful perennial landscaping. The traditional centre-hall main floor layout features separate living, dining and family rooms. The kitchen has a large breakfast area with walk-out to the expansive deck which offers two built-in sheds/storage. Garage can be accessed through the laundry room which also has a side entrance. Upper level has three bedrooms and two four-piece bathrooms. The spacious primary bedroom offers a walk-in closet and ensuite bathroom. There's even more space to entertain and play in the finished basement with a large rec room which features a wet bar, a three-piece bathroom and tons of storage throughout.Walking distance to library and walking trails. Just off Highway 410 for easy commuting. Mayfield Secondary School district. (id:26049)
7110 Codlin Avenue
Mississauga, Ontario
Nestled in a Lovely Neighborhood of Mississauga, this Stunning 5-level Backsplit Home offers an Exceptional blend of Modern Upgrades and Timeless Charm. With $100K in Renovations completed just 5 years ago. The Open Concept Main Floor boasts a Spacious Layout, highlighted by sleek pot lighting that fills the space with Warmth and Elegance. The Large Living and Dining areas flow seamlessly into the Kitchen, making it perfect for both everyday Living and Entertaining. A Walk-out to a Massive, Fully Fenced Backyard with a Covered Enclave provides the Perfect Outdoor Retreat, ideal for summer gatherings or relaxation. The Home features a Private Drive with space for 5 cars and a Rear Shed for additional storage. Inside, the same Owner has meticulously cared for the property for 43 years, and it shows in every corner. The Basement offers potential for an In-Law Suite with Rough-In Kitchen and plumbing already in place. This Home is Truly a Hidden Gem, Well Maintained and perfect for a Growing Family-conveniently located on a Peaceful Street. Don't miss the opportunity to see this Beauty in Person-IT'S A MUST SEE!! (id:26049)
26 Fulton Street
Milton, Ontario
Fabulous bungalow in Old Milton just steps from Downtown with loads of curb appeal! Nothing to do but move in. Stunning open concept floor plan with gorgeous white kitchen, pot lights, beautiful modern flooring, stainless steel appliances and huge quartz centre island plus a large pantry. Bedroom with walk-in closet. Large 3-pc bathroom and Laundry conveniently located on the main floor. The lower level is spacious, currently used for a bedroom, workout area, lots of storage, a laundry tub plus a workshop and it has great window space so it's bright and airy. Kitchen 2020, Bathroom 2020, Driveway 2024, Basement 2023, Back Deck 2023, Front Deck 2020, Siding 2021, Furnace 2020, Air Conditioner 2020, Updated windows (some in 2020/2023), Re-insulated in 2020, electric panel 2020. Huge potential with large 3-season sunroom (currently used as a mudroom) ideal for another bedroom if needed. It's a beauty...adorable and affordable and no neighbours behind! Flexible closing available. Prime location with no need for a car. It's all been done!!! (id:26049)

