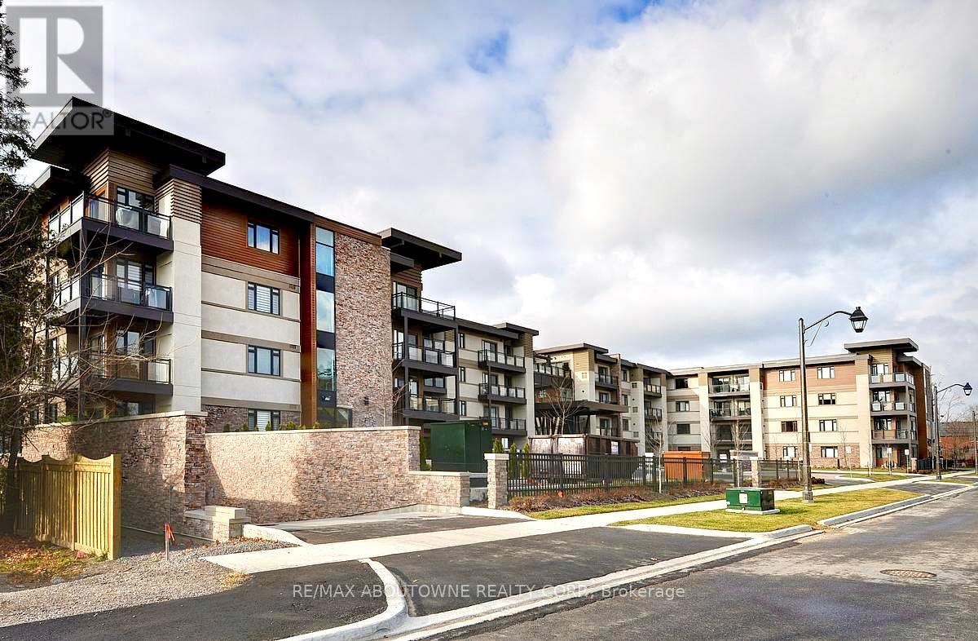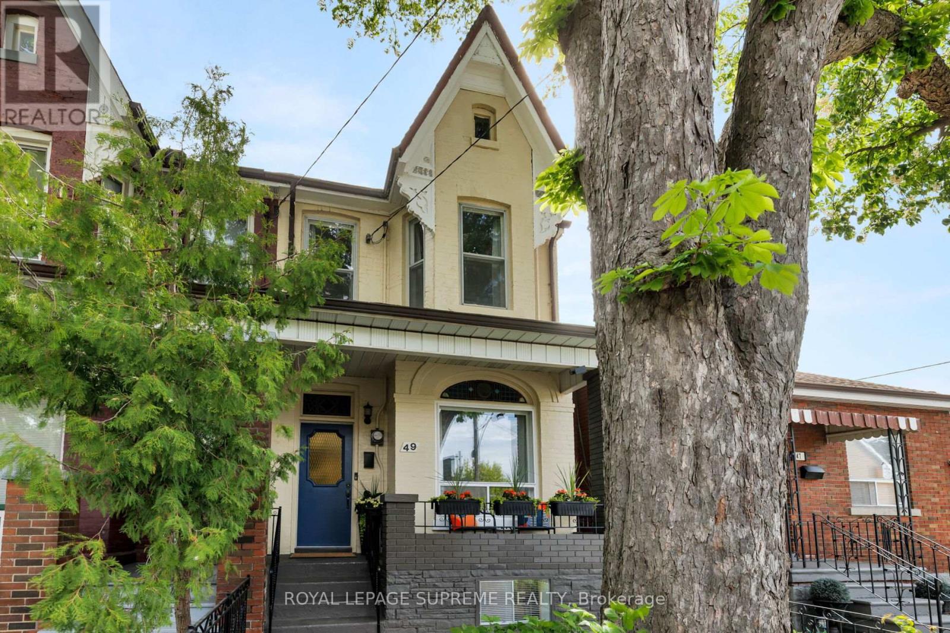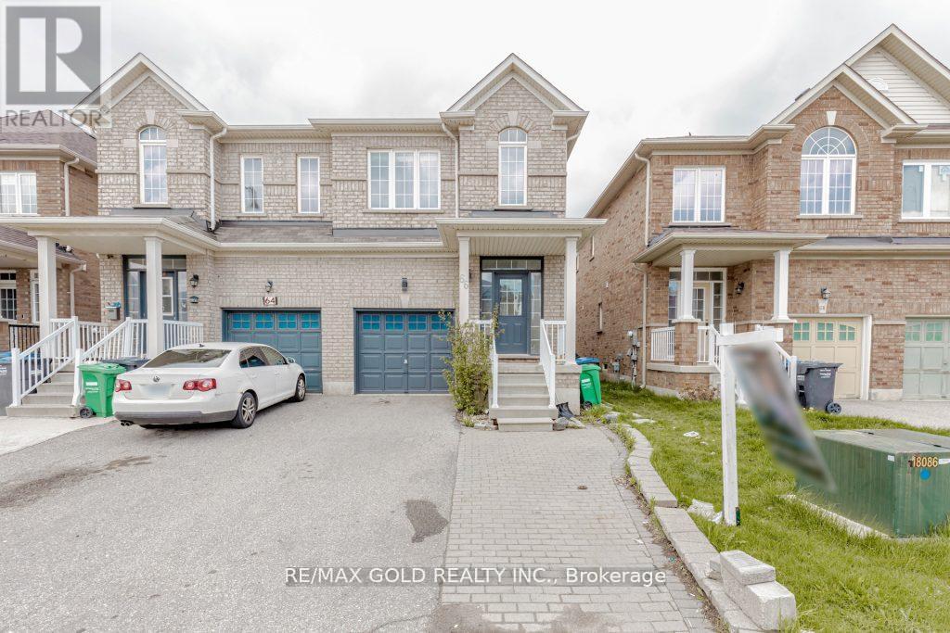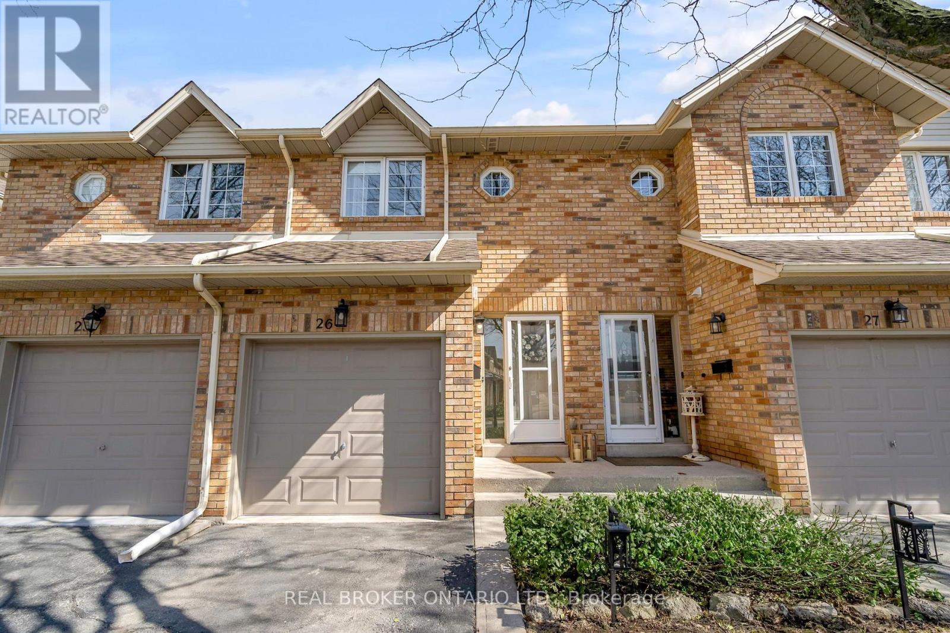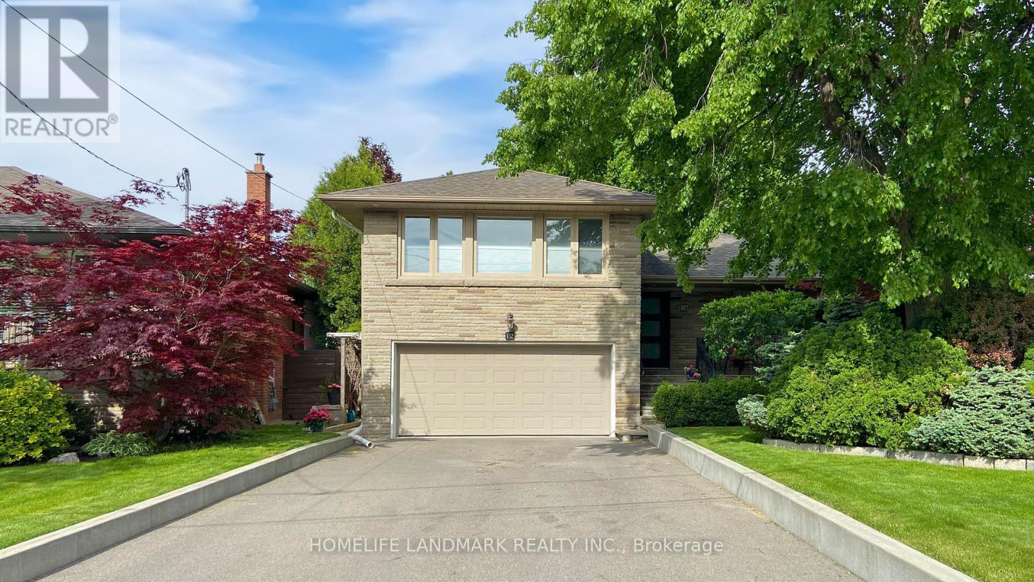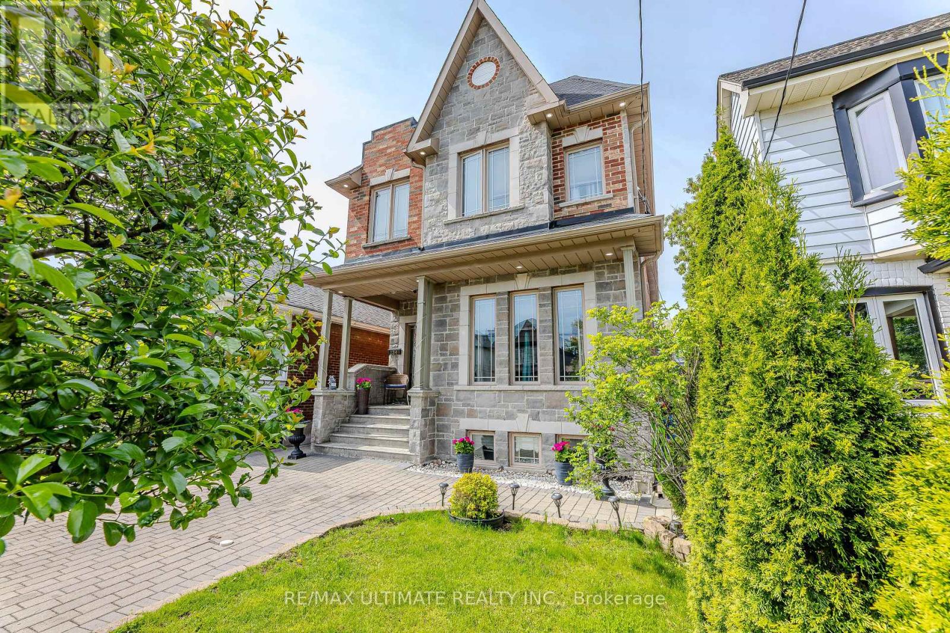98 Silvio Avenue
Toronto, Ontario
Welcome to 98 Silvio Avenue. A Rarely Offered Gem in the Heart of Scarborough. Lovingly maintained by the same proud owners for over 40 years, this charming detached home is nestled on one of the deepest lots in the neighbourhood, offering a rare combination of space, comfort, and potential. This sun-drenched, south-facing home boasts tons of natural light throughout, with a beautifully maintained lawn, freshly painted interiors and new doors on the main floor, and newer roof & windows for peace of mind. Ideal for multigenerational living or added rental income, this property offers great potential for an in-law suite or basement apartment. Step into the backyard and discover more than just outdoor space, you'll find a herb and vegetable garden, along with a selection of berry plants, perfect for the green thumb or anyone who appreciates fresh, homegrown produce. Just a 2-minute walk to Dunlop Parkette, where kids can enjoy the open splash pad and green space, this home is perfectly positioned on a quiet street between Warden Station and the Scarborough GO. A quick and easy commute to downtown Toronto is made even more convenient with the upcoming Eglinton Crosstown LRT nearby. This is more than just a house, it's a home filled with decades of care, pride, and joy, waiting for its next chapter. Don't miss your opportunity to own a piece of this vibrant, family-friendly community. (id:26049)
207 - 128 Garden Drive
Oakville, Ontario
Stylish Condo Living Just Minutes from Downtown Oakville! Welcome to this bright and contemporary 2-bedroom, 2-bath condo ideally located near the lake and just a short stroll from vibrant downtown Oakville. With its open-concept layout and elegant design touches, this unit offers comfort, convenience, and a relaxed urban lifestyle.The spacious living and dining area opens to a west-facing private balcony overlooking a serene open field complete with a gas hookup for your BBQ, perfect for outdoor entertaining. The sleek kitchen is both stylish and functional, featuring granite Super White countertops, a Blanco stainless steel undermount sink, stainless steel appliances, and ample cabinet space.Both bedrooms are generously sized, and the bathrooms include upgraded cabinetry, adding a refined touch. The unit also includes in-suite laundry, one underground parking space, and a storage locker for added convenience.Enjoy boutique building amenities like a fully equipped fitness centre, party room, lounge, and a rooftop terrace with beautiful views. All this just minutes from Oakvilles waterfront, trails, parks, shops, restaurants, and GO transit.Whether you're a first-time buyer, investor, or looking to downsize, this home combines comfort, style, and a prime location.Extras: Torleys Terrawood satin-finish flooring in Trend Driftwood, stainless steel fridge, stove, built-in dishwasher, microwave, stacked washer/dryer, Hunter Douglas blackout + sheer blinds, and window coverings. (id:26049)
49 Palmerston Avenue
Toronto, Ontario
This classic semi-detached Victorian is a rare blend of turn-of-the-century charm and modern functionality, located in one of Toronto's most sought-after neighbourhoods - Trinity Bellwoods!. Step inside and instantly sense what makes this home truly special. Rich in historic character, featuring soaring ceilings, stained glass accents, intricate crown mouldings, plaster arches, and large sun-filled windows, creating a bright and welcoming ambiance throughout the generously sized principal rooms. Situated on a rare L-shaped lot (134 ft deep, widening from 16 ft at the front to 31 ft at the rear), the property offers exceptional potential, including the option to build a 1,700 sq. ft. laneway house. Until then, enjoy the detached, three-car garage (649SF) with lane access & ample storage space. The main floor features separate living and dining areas, balancing openness and privacy. The large eat-in kitchen is perfect for daily meals & offers additional entertaining space. A cozy sitting room opens onto a private, fenced-in backyard via sliding glass doors and a walkout deck ideal for summer lounging or quiet mornings. Upstairs features three spacious bedrooms, including a stunning primary retreat with a bay window & CN Tower views from the third bedroom. The finished basement expands the living space with a second kitchen, bathroom & a versatile recreation area ideal for movie nights, a home gym, and/or a children's play zone. A dedicated laundry room & a convenient walk-up to the backyard add to the functionality. Located in the heart of the city, this home offers unbeatable access to the best of Toronto with steps to Queen West, Dundas West, Trinity Bellwoods Park, Kensington Market, public transit and a wide array of local restaurants, shops, & cafes. Whether you're drawn by the area's vibrant culture, peaceful tree-lined streets, or the incredible potential of the property, this home presents a truly rare opportunity in one of the city's most coveted enclaves. (id:26049)
66 Crumlin Crescent
Brampton, Ontario
Welcome To This VACANT Semi With A Legal Basement Apartment & A SIDE Entrance from The Builder. Walk To Mt. Pleasant Go Station. Come & You'll Fall In Love With This Bright/ Fully Renovated With Quality Upgrades With Eat In Kitchen *Upgrades include Brand New Flooring throughout, 200 amp electrical panel, Pot Lights On The Ground Floor & Upgraded Light Fixtures Iron Pickets With Stained Hardwood Stairs To Match The Flooring. ****Bright, Open Concept Living & Dining Areas, Stainless Steel Appliances & Quartz Counter & Backsplash****Spacious& Bright Bedrooms and Main Bath *Great Credit Valley Location W/Easy Access To Public Transit, Subway, Hospital, Library, Community Centre, Great Schools, Parks, Amazing Shopping, Highway 410,407. It CAN NOT get better than this. (id:26049)
25 - 10 Cherrytree Drive
Brampton, Ontario
Welcome To This Immaculate Townhouse Featuring 3+1 Bedroom, 4 Bathrooms, 2 Parking Spots In A Prime Location. Fully Renovated From Basement To Up Levels. The Property Boasts Newly Painted Walls, Doors & A Fully Equipped Kitchen With Brand- New Stainless Steel Appliances(Refrigerator, Stove, Dishwasher, and Range Hood), Quartz Countertop, Cabinets. Large Format Tiles Extend Through The Hallway And Kitchen, While The Spacious s Family Room Combined W/Dining Room Showcases Pristine Solid Hardwood Flooring. All Windows Replaced 4 yrs, Furnace 3yrs, Air Conditioner 4 yrs, Stairs & Upper Level Hardwood Floor 3 yrs, Attic Insulations 3 yrs. Bright & Large Kitchen with Breakfast Area. Roomy Master Bedroom With Three Large Closets, The Basement Bedroom Finished With Fresh Laminate Laminate Flooring......Walk To Sheridan College, Schools, Plaza's, Transit, Hwy 401/407/410. (id:26049)
19 Dunsany Crescent
Toronto, Ontario
Welcome to this superb multi level family home in a convenient desirable location in the North Etobicoke area. This updated home has over 2500 square feet of living space. It has 3 bedrooms on the 2nd floor, 1 bedroom on the main floor which can also be used as an office plus 2 more bedrooms in the basement. It also has a large family/rec room which is great for entertaining guests. The main floor living room has a huge picturesque window that steps down to the grand dining room area. The family sized kitchen has been previously updated with granite counter, stainless steal appliances and a kitchen island breakfast bar. The kitchen overlooks a very spacious backyard which is great for BBQ's with family and friends. It also includes a new 13 x12 foot shed that is approximately 10 feet high. Perfect for storage. It is steps to schools, shops, grocery, transit, parks and close to main highway. This home is great for a large family so come take a look and make it your own. (id:26049)
4017 Twine Crescent
Mississauga, Ontario
Elegant And Contemporary In Prime Mississauga Location. Custom-built On A Generous 60' Frontage Lot. This Home Is Ideal For Modern Family Living. Step Into A Grand Foyer With Soaring 23' Ceilings, Setting The Tone For The Expansive Open-concept Layout. The Main Floor Features 12' Ceilings In The Gourmet Kitchen And Family Room, Enhancing The Sense Of Space And Natural Light. The Chef-inspired Kitchen Is A Showstopper, Complete With Quartz Countertops, A Stylish Ceramic Backsplash, Modern Pendant Lighting, And A Large Center Island With Extra Storage. Premium Stainless Steel Appliances. The Kitchen Flows Seamlessly Into An Open Dining Area And A Spacious Family Room With Oversized Windows And A Walkout To The Backyard Perfect For Entertaining. Upstairs, Enjoy 10' Ceilings And A Thoughtfully Designed Layout. The Primary Bedroom Retreat Features Extra-large Windows, A Walk-in Closet, And A Luxurious 5-piece Ensuite. A Jack & Jill Ensuite Connects The Second And Third Bedrooms, While The Fourth Bedroom Offers A Private Ensuite Ideal For Guests. All Bedrooms Boast Oversized Windows For An Abundance Of Natural Light. A Convenient Upper-level Laundry Room Completes The Second Floor. The Finished Basement With A Separate Entrance Provides Incredible Flexibility Perfect For Multi-generational Living Or Rental Income Potential. It Includes A Large Recreation Room, Ideal For A Home Theater, Gym, Or Extra Living Space, As Well As A Fifth Bedroom And A 3-piece Bathroom. Located Near Square One,Top-rated Schools, Parks And Offering Easy Access To Major Highways, This Home Combines Quality Craftsmanship With Modern Design In A Family-friendly Neighborhood. A Must-see For Discerning Buyers Seeking Space, Style, And Versatility. (id:26049)
26 - 2015 Cleaver Avenue
Burlington, Ontario
Looking for a beautifully updated home where privacy, style, and convenience meet? Welcome to 2015 Cleaver Ave, Unit 26, a bright and spacious two-storey townhome in the highly desirable Headon Forest community. With no direct neighbours behind, this home backs onto a serene wooded greenspace, offering a private and peaceful retreat right in your backyard. Step inside to an open-concept main floor that's both welcoming and functional. The spacious living and dining areas flow seamlessly into a landscaped backyard, offering the perfect spot for quiet mornings or summer entertaining. The renovated kitchen is designed with practicality in mind. It features ample cabinetry, generous counter space, and a breakfast bar for casual meals or hosting friends. A convenient powder room completes this level. Upstairs, discover two generous bedrooms, each with its own updated ensuite. The primary suite is a standout, offering plenty of closet space and a spa-like ensuite with quartz countertops, a soaking tub, and a separate glass shower. The second bedroom also features ample natural light, modern finishes, and its own private ensuite. The finished basement offers a spacious rec room, perfect for movie nights, a home office, or a workout area. With its generous layout, this space can easily adapt to your needs, whether you're looking for an entertainment area or a functional multipurpose room. A dedicated laundry room with a sink and additional storage ensures everything stays organized. Enjoy a low-maintenance lifestyle with professionally maintained landscaping, giving you more time to relax and less time spent on yard work. Other highlights include a private garage with an automatic door opener, visitor parking, and easy access to parks, top-rated schools, shopping, and major highways. Move-in ready and thoughtfully designed, this home offers comfort, space, and style in one of Burlington's most sought-after neighbourhoods. (id:26049)
23 - 1240 Westview Terrace
Oakville, Ontario
Real Price - No Games. Finally! A 2-story move-in-ready townhouse in prestigious West Oak Trails with a master ensuite, over 1800 sq ft of total living space (1530 above grade, 300 finished below grade + 300 unfinished) and backing onto a private park! Which brings me to the Top 7 Reasons to buy this home: 1. Essential 2 full bathrooms upstairs so the master bedroom gets its own (renovated) full ensuite; dont settle for a one (shared) full bath and save on therapy! 2. Sought-after 2 story layout that isnt full of stairs and has a proper (and finished) basement with great versatility and the storage you need. 3. The fenced-in backyard with maintenance-free landscaping is very private because you back onto the community park (not open to the public). 4. Top schools = top neighbourhood, and West Oak Trails has some of the best in the province with West Oak ranked 88th percentile and Garth Webb Secondary ranked 96th! 7-8 min walk from two of Oakvilles best trail systems including Sixteen Mile Creek that takes you to the breath-taking Lions Valley Park. 5 min walk to Sixteen Hollow Park with a playground, splash-pad and baseball diamond; key for a healthy lifestyle! Also a short drive to 403, 407 and the new Oakville hospital. 5. Private community means little-to-no-traffic, visitor parking, safer for kids to play and vehicle theft prevention; in addition to private playground not open to the public. 6. 1994 is an excellent build year; poured concrete foundation (bone-dry basement), copper wiring (safest) and copper plumbing. 7. 100% move-in-ready. Trendy hand-scraped hardwood throughout the ground floor, updated light fixtures and hardware, updated kitchen with stainless steel appliances (21-25), backsplash and island with stone a counter. Updated bathrooms with a fully renovated master ensuite (22), trendy paint tones throughout with a freshly painted ground floor. AC (21), Furnace (14), Windows and front door (20). Nothing to do but move in and enjoy! (id:26049)
12 Carousel Court
Toronto, Ontario
Location, location, location! Yorkdale-Glen park community! 4 bedroom 4 level side split house. Large pie shape irreg lot on quiet cul-de-sac. Separate entrance for basement. 2010 addition with large family room and finished basement. Updated kitchen. Double car garage with 6 car driveway. Central vacuum. Heated floor in primary bathroom. Brazilian hardwood decking. Cedar fence. Flag stone porch. Lovely garden shed. Inground irrigation sprinkler system. Close to transit, Allen/401 and Yorkdale. Subway to Downtown. A true Gem! (id:26049)
134 Brownville Avenue
Toronto, Ontario
Fantastic potential investment custom-built home, 13 years old. Beautiful and large open-concept living/dining and kitchen space. High-quality materials, over 2600 sqft plus finished basement apartment. Hardwood floors throughout, gourmet kitchen with granite counter top and granite floor, 4 beds with 2 ensuite and jacuzzi on master , 2 laundry rooms. Large basement apartment with 3 beds, separate entrance. Rental income $3,050/month. Property is just a cross "Mount Dennis" subway station LRT/ 5' to Go Train Station, TTC, library, schools, shopping, recreation center, HWY 400, 401, and 427 easy access. The property has 4 private entrances. Plans & surveys from City of Toronto available. (id:26049)
3133 Abernathy Way
Oakville, Ontario
New Price. Located in Oakville's prestigious Bronte Creek is perfect for families nature and modern combination. The community offers parks, trails, and is in the Garth Webb Public School and St. Mary CES catchment. Oakville Hospital and major highways, including the 407 ETR, QEW/403, and Bronte GO Train Station, are nearby, combining tranquility with convenience. This inspired home features the backyard is perfect for entertaining with a private patio surrounded by neat gardens and evergreens. This home has the 4+1 bedroom, 3.5 bathroom & a Stylish finished basement (2024). . The gourmet kitchen includes bright cabinetry, granite counters, a Good Sized island, pantry, and newer stainless steel appliances. Recent 100k upgrades spent on Kitchen, Countertop, Hardwood Flooring, Pot lights, Washroom Vanities etc... SECOND FLOOR Upstairs, the primary suite offers a walk-in closet and a 5-piece ensuite with a soaker tub and shower booth. Three more bedrooms, a second full bathroom With lots of natural lights. BASEMENT The just finished lower level includes a large recreation room, games area, and a fifth bedroom, perfect for guests or a home office, making this home a perfect mix of cozy and practicality. (id:26049)


