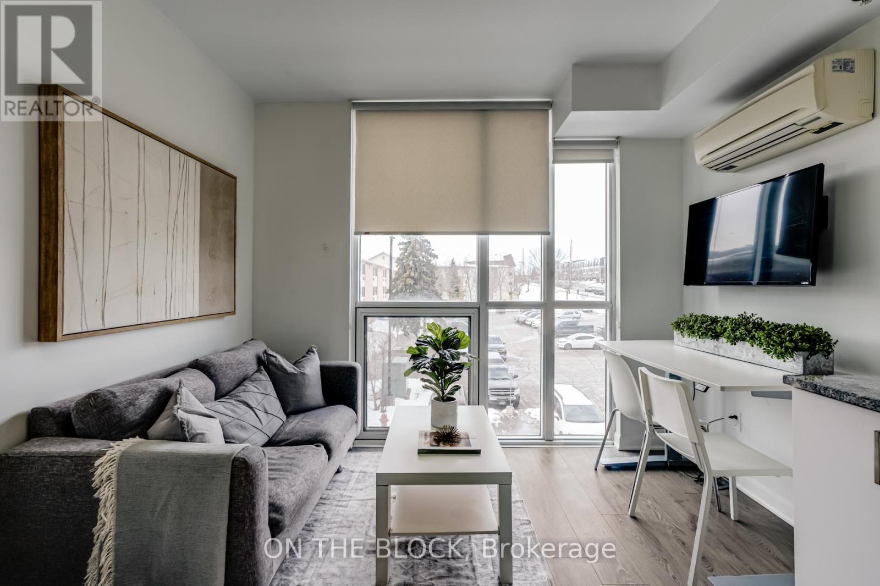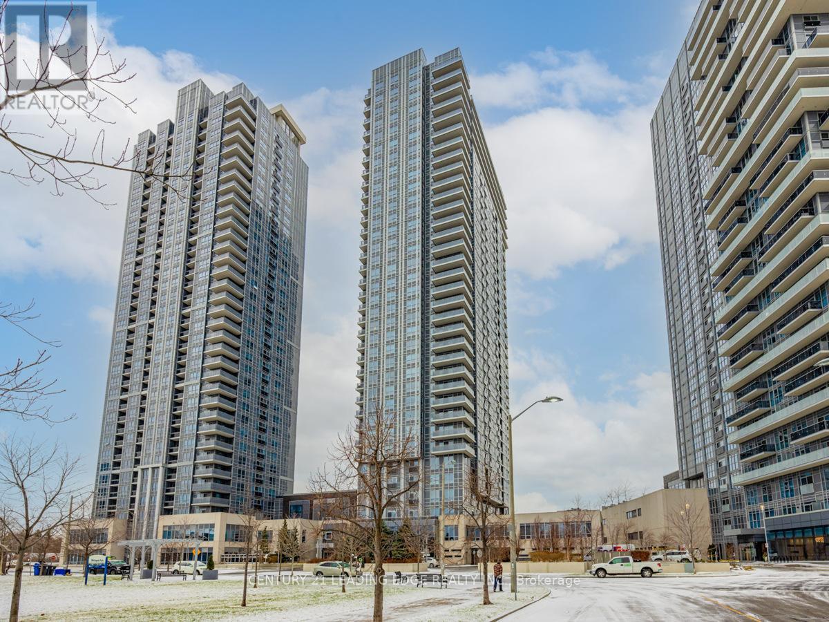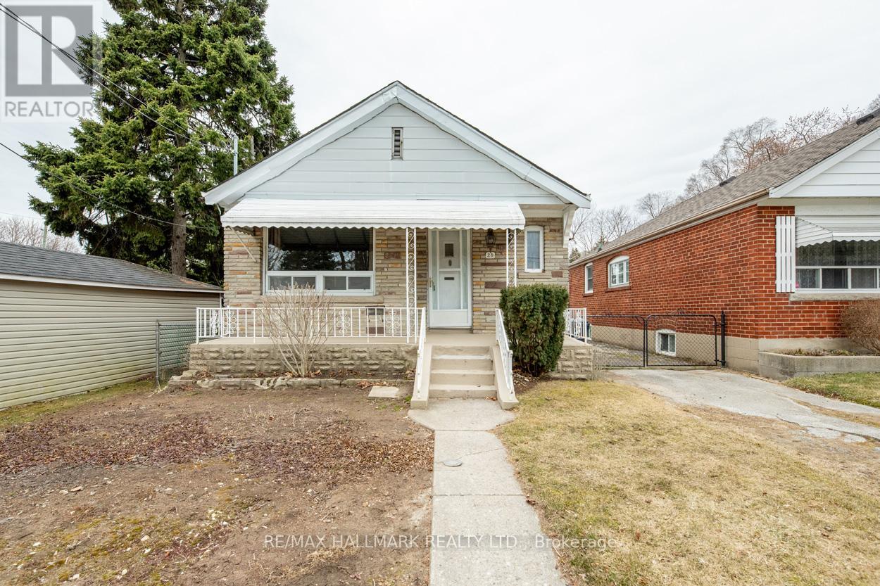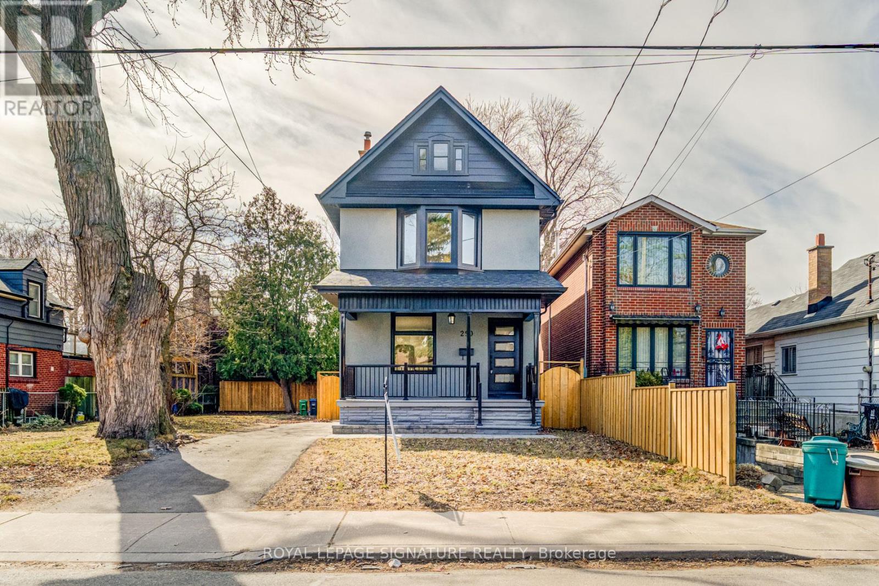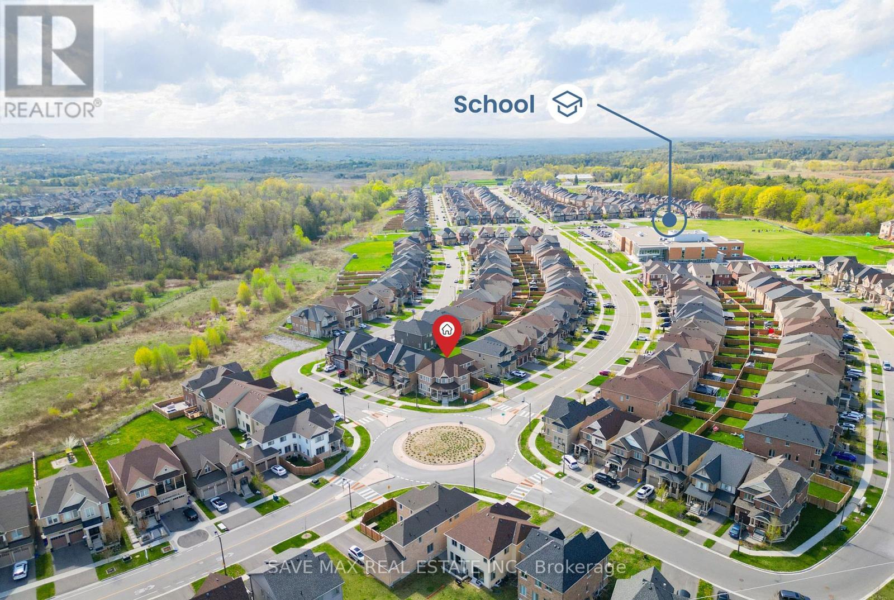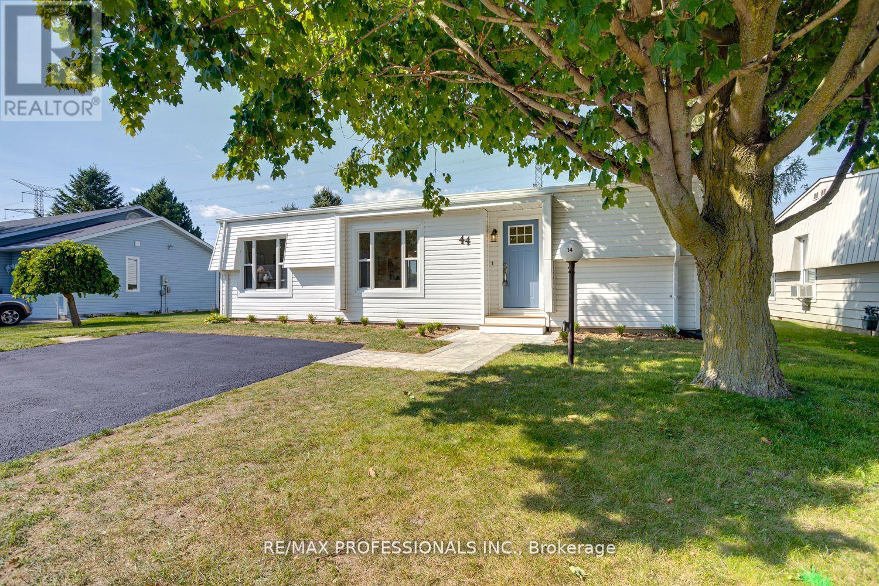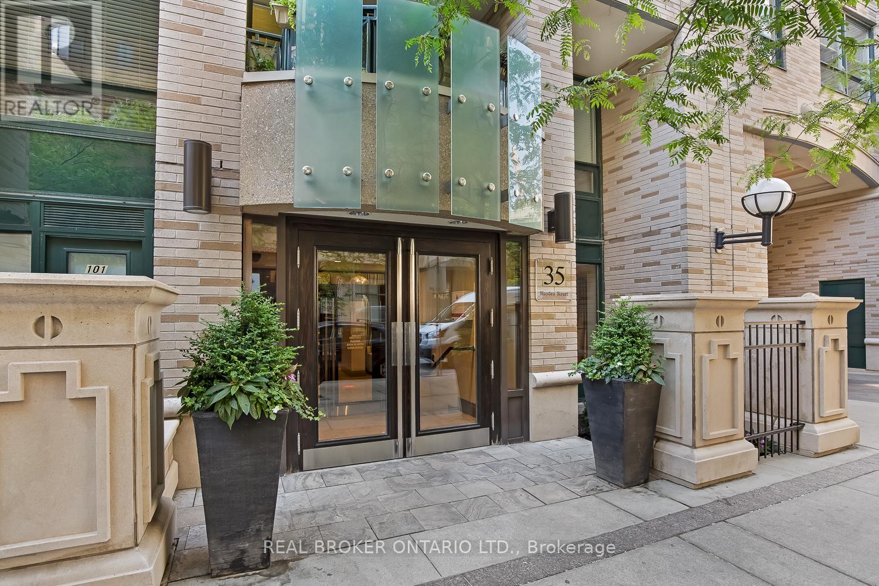223 - 1900 Simcoe Street N
Oshawa, Ontario
Modern Studio Living in a Prime Oshawa Location! Welcome to University Studios at 1900 Simcoe St N, where convenience meets contemporary living! This bright and freshly painted studio unit is the perfect space for students, young professionals, or investors looking for a low-maintenance property in a prime location. Step inside to find sleek laminate flooring throughout, creating a stylish and easy-to-maintain living space. The modern kitchen features stainless steel appliances and ensuite laundry adds extra convenience to your daily routine. Located just steps from Ontario Tech University and Durham College, this unit offers an unbeatable location for those seeking easy access to campus, public transit, shopping, dining, and everyday essentials. The building itself is designed for comfort and efficiency, with great amenities that cater to student and professional lifestyles alike. Whether you're looking for a move-in-ready home or a fantastic investment opportunity, this unit is a must-see! (id:26049)
42 Fraserton Crescent
Toronto, Ontario
Completely Renovated Main Floor, 3 Bedroom, 2 Full Bathroom Bungalow with Outstanding Curb Appeal! Bright and Inviting, Rarely Offered, Oversized Lot with Attached Garage, Large Front Covered Porch and Sunroom! Gleaming Oak Hardwood Throughout Main Floor! Modern Maple Hardwood Kitchen with Quartz Countertop! Under the Cabinet Lighting! Ceramic Backsplash! Beautiful Luxury Vinyl Plank Flooring, Pot lights and New Stainless Steel Appliances! Entire Home Professionally Painted! Updated Bathroom with LED Mirror and Maple Hardwood Vanity With Quartz Top! A Separate Entrance Leads to a Fully Finished Apartment with a 2nd Kitchen, Massive Common Area and Large Family Room with a Cozy Fireplace! Perfect for Rental Income, In-law Suite, or Private Quarters for Extended Family!! Updated Lighting and Electrical Throughout Home! Outside, a Private Backyard is Your Personal Retreat, Perfect for Relaxing or Hosting! Located in a Sought-after Neighborhood Minutes to Parks, Schools, Shopping, Scarborough General, TTC and GO! An Opportunity you Don't Want to Miss! Check out the 3D Virtual Tour! Floor Plans Attached! (id:26049)
811 - 255 Village Green Square
Toronto, Ontario
Versatile Living Space with Endless Possibilities! This rarely offered unit is perfect for personal living, accommodating extended family, or generating rental income. Originally designed by Tridel as a 2-bedroom, 2-bathroom layout, it features the flexibility to separate into a 1-bedroom unit and a studioideal for a home business or income potential. Highlights include stainless steel appliances, laminate flooring, granite countertops, and two charming Juliette balconies. Don't miss this opportunity to own a space that adapts to your needs! Enjoy the convenience of parking spot and locker pkg. With TTC at your doorstep and easy access to highways, Go Station, malls, and more, this residence offers urban living at its finest. Exceptional building amenities including concierge, rooftop deck, BBQ, gym, party room, games room, media room, sauna, guest suites and more. An unparalleled living experience! Tenanted property with +++AAA+++ Tenants that has to be assumed for at least until April 30th, 2026. The rent is $2,650.00 per month. (id:26049)
110 Warren Avenue
Oshawa, Ontario
Welcome to this charming one-and-a-half storey detached home nestled in the desirable McLaughlin neighbourhood offering a blend of character, comfort, and modern upgrades perfect for first-time buyers, young families, or downsizers. Located on a quiet, mature street with easy access to parks, schools, shopping, and transit, this home combines convenience with peaceful residential living. Step inside from the newly built beautiful front deck into the welcoming foyer with hall closet. The inviting open-concept living and dining area is perfect for entertaining, with new high-end laminate flooring and plenty of natural light. The sliding glass walk out to your private backyard with deck ideal for morning coffee or hosting friends on warm summer evenings.The updated kitchen featuring stainless steel appliances, stylish cabinetry, and modern touches that make everyday cooking a pleasure. Upstairs, you'll find two generously sized bedrooms with original hardwood flooring and a large, clean, updated 4-piece bathroom. The thoughtful layout maximizes every inch of space while preserving the homes inviting charm.The unfinished basement with a separate side entrance provides tons of storage, as well as, excellent potential for additional living space. Whether you're looking to finish it now or down the road, the possibilities are endless. Out back, enjoy a fully fenced yard with plenty of space to garden, play, or unwind. A garden shed offers added storage for tools and outdoor essentials. The backyard is a true extension of the home offering privacy, functionality, and room to grow. With modern finishes throughout, this home strikes the perfect balance between classic style and contemporary comfort. Don't miss your chance to own a move-in-ready property in one of Oshawas most sought-after communities. This is the one you've been waiting for! (id:26049)
24 Phenix Drive
Toronto, Ontario
Welcome to Phenix Drive, a hidden gem located on one of the most desirable streets in Birchcliff Village. This charming home is situated on a premium lot measuring 33 feet by 163 feet, offering an abundance of outdoor space. The same family has lovingly maintained and cherished this home for over 50 years, a true testament to its warmth and character.As you enter the main level, youll be greeted by beautiful hardwood floors that flow seamlessly throughout the living and dining rooms, creating a warm and inviting atmosphere. This level also features a 4-piece washroom.Venture down to the finished basement, where youll find an additional bedroom, a convenient 3-piece washroom, and a cozy kitchen and living area. This space offers endless possibilities, whether as an in-law suite, a recreational area, or a secondary living space.The backyard is a rare find, offering a private and spacious retreat that invites outdoor entertaining or gardening endeavors. With ample space for landscaping, you can easily create your private oasis.This property is further enhanced by a generously sized detached garage, designed to accommodate a single vehicle comfortably while offering storage solutions for all your needs. The private driveway enhances the home's appeal, providing effortless access and convenient parking options. This home perfectly embodies a harmonious blend of comfort and practicality, brimming with untapped potential, making it an outstanding choice for those seeking a home in the highly desirable Birchcliff Village. Nestled just a short stroll from top-rated schools, shops, convenient TTC access, community centre, picturesque parks, and the breathtaking Bluffs, this location promises a lifestyle filled with convenience and natural beauty. (id:26049)
290 Chisholm Avenue
Toronto, Ontario
Immaculately Renovated Detached Home on a 30' Lot in East York With Private Driveway & Modern Finishes! Step into this fully renovated, thoughtfully designed home, where modern elegance meets everyday comfort. Situated on a 30' lot with a private driveway, this stunning property boasts high-end upgrades and stylish finishes throughout. The open-concept main floor features engineered hardwood flooring, LED lighting, and expansive windows that fill the space with natural light. A beautiful bay window enhances the living and dining area, creating a warm and inviting ambiance. The gourmet kitchen is a chefs dream, showcasing quartz countertops and backsplash, a center island, stainless steel appliances, and modern fixtures. Enjoy casual meals in the cozy breakfast area, surrounded by windows, and a walkout to a large deck and privacy-fenced backyard, perfect for entertaining. Upstairs, the primary bedroom exudes charm with its wall-to-wall custom built-in closets and a picturesque bay window. Two additional bright and spacious bedrooms with large windows and ample closet space, a convenient second-floor laundry, and a luxurious 5-piece bathroom featuring a double vanity, glass-enclosed bathtub, and beautifully tiled walls complete this level. The fully finished lower level offers incredible versatility with its separate entrance, an open-concept layout, a full kitchen with quartz countertops and stainless steel appliances, a spacious recreation/dining area, an additional bedroom, and a 4-piece bathroom ideal for extended family or rental potential. Nestled in a family-friendly East York neighborhood, this home is steps from parks, schools, transit, and all the fantastic amenities the area has to offer. Don't miss this incredible opportunity to own a beautifully renovated home in a prime location! (id:26049)
2576 Bandsman Crescent
Oshawa, Ontario
Absolutely stunning 2022-built Tribute detached home situated on a premium corner lot in one of North Oshawas most desirable neighborhoods. This spacious and modern 4+2 bedroom, 5 bathroom home offers approximately 3,000 sq. ft. of luxurious living space plus a fully finished basement with a separate entranceperfect for extended family or rental income. Featuring over $100,000 in upgrades, the main floor boasts gleaming hardwood floors, smooth ceilings, oak staircase, and a chef-inspired kitchen with quartz countertops, a large central island, and stainless steel appliances. The bright, open-concept layout flows into a cozy family room with a gas fireplace. Upstairs, the primary suite includes a walk-in closet and a spa-like 5-piece ensuite, with three additional spacious bedrooms and two more full bathrooms. The professionally finished basement includes two bedrooms, a full bath, and private access. Enjoy parking for up to 8 vehicles with a double-car garage and extended driveway. Conveniently located within walking distance to top-rated schools, and just minutes from Hwy 407, Durham College, UOIT, Costco, and over 1.5 million sq. ft. of shopping. This move-in-ready home offers exceptional comfort, style, and investment potential in a prime location. (id:26049)
237 Beechgrove Drive
Toronto, Ontario
Prime Lakeside Community: This Stunning "South of Lawrence" Beauty... Renovated Top-to-Bottom is just steps to the Trails to the Waterfront and Lake. Modern Elegance...Sprawling Ranch Sidesplit with Sparkling Great Room Living and Dining with Gourmet Open Concept Kitchen with Upgraded High End Stainless Steel Appliances, Granite Counters and Breakfast Bar...Meticulously Designed for Family and Entertaining! Light and Airy Layout has Sun-filled Rooms throughout. 3+1 Bright Bedrooms with Large Windows. Looking for 3 Generations or Income Potential? Separate Entrance to the Lower Level with Lofty High Ceilings: Family Room, Kitchenette, 3pc Bath and 4th Bedroom. Extra Storage available in easily accessible crawl space. Charming Presence & Curb Appeal! Love Nature and Living by the Lake? This has it All... Just Move in & Enjoy! Near Colonel Danforth Park Trails to Lake, Excellent Schools including Sir Oliver Mowat Collegiate (High School), U of T Scarborough Campus, Shopping, Go Train, 24 Hr TTC Buses and #401 for easy commuting! ** Home Inspection Report is available.** (id:26049)
204 - 1070 Progress Avenue
Toronto, Ontario
Eperience modern comfort in this beautifully maintained stacked townhouse offering 2+1 bedrooms and 1 bathroomall thoughtfully laid out on a single floor for easy, convenient living. Perfect for families, seniors, or anyone who values accessibility and functionality.The open-concept design is flooded with natural light, enhanced by two spacious balconies ideal for morning coffee or evening relaxation. With no stairs inside the unit, this home offers a seamless, low-maintenance lifestyle in a well-managed community.Enjoy peace of mind with a low monthly maintenance fee that includes upkeep of common areas, adding great value for homeowners and investors alike. The unit also includes 1 dedicated parking spot and a secure locker for extra storage.Located directly across from a public library and park, and within walking distance to top-rated elementary and high schools, this location is second to none. You'll also find nearby restaurants, Food Basics, Shoppers Drug Mart, banks, places of worship, the Chinese Cultural Centre, and moreall just steps away.With quick access to Highway 401, Centennial College just 2 minutes away, and Scarborough Town Centre only 5 minutes by car, this home checks every box for comfort, convenience, and lifestyle. Dont miss out on this rare opportunity! (id:26049)
23 Roblin Avenue
Toronto, Ontario
Rarely available 4 bedroom, custom-built home where contemporary design meets family-friendly functionality. Situated on a highly coveted postcard street near Michael Garron Hospital, major transit, top-tier retail, and scenic parks, this home offers both convenience and style. From the moment you arrive, the oversized statement front doors make an impression, setting the stage for the sleek, high-end finishes throughout. Inside, soaring 9-ft ceilings, 8-inch baseboards, and detailed trim work create a bright, inviting space ideal for both daily living and entertaining. The living rooms floor-to-ceiling gas fireplace adds warmth and elegance, while the chef-inspired kitchen is a true showpiece featuring a double waterfall quartz island with breakfast bar, premium KitchenAid appliances, a modern Moen faucet, and high-gloss cabinetry complemented by dark lower cabinets and a stylish glass subway tile backsplash. Upstairs, four spacious bedrooms offer custom zebra blinds, smooth ceilings, and double closets. The primary suite is a retreat of its own with a walk-in closet and a spa-like 6-piece ensuite. A second-floor laundry room with a Whirlpool washer/dryer, built-in cabinetry, and a utility sink adds everyday convenience. The finished basement, complete with a separate side entrance, presents exciting income potential. Thoughtful modern upgrades include a high-efficiency furnace, sump pump, 200-amp electrical service, smart blinds, a Ring doorbell, and Lutron lighting. The large rear garage with a remote opener rounds out this exceptional property. Move-in ready and priced to sell don't miss this incredible opportunity! (id:26049)
44 Wilmot Trail
Clarington, Ontario
This stunning 2 bedroom, 2 bathroom bungalow in the Wilmot Creek Adult Lifestyle Community has just undergone a spectacular full renovation. Every detail has been carefully considered, starting with the brand new custom kitchen featuring quartz counters and state-of-the-art appliances. The laundry room is equally impressive, boasting quartz counters, cabinetry, oak shelving, a storage closet, and its own outdoor entrance. The open living area is spacious and inviting, with a generous dining area, ample living space, and a handy storage nook complete with custom cabinetry and open oak shelving. The family room offers a bonus living space, perfect for accommodating large furniture, and overlooks the private yard. The oversized primary bedroom includes a large walk-in closet and an ensuite with a luxurious shower and heated floors. The second bedroom or office features a closet and elegant French doors, while the second bathroom boasts heated floors and a bathtub. From the moment you arrive and see the new landscaping and pathways leading to your front door, this home is sure to impress. Monthly maintenance fee $1100, +home tax of $129.77, covers water/sewer, snow removal, access to a range of amenities including a clubhouse, 9-hole golf course, indoor/outdoor pools, gym, hot tub, dog run, tennis court, horseshoes, and more! (id:26049)
807 - 35 Hayden Street E
Toronto, Ontario
Discover the charm of city living in this bright and spacious 1+1 bed, 1 bath unit located in the fashionable Bloor/Yorkville Village. Set in a stunning 32-storey tower designed by Brian Gluckstein, this inviting home features carpet free flooring throughout and an open eat-in kitchen. The versatile enclosed den can easily serve as a second bedroom or office, while the spacious bedroom offers double-door closets for added convenience. Enjoy 24/7 concierge service and fabulous amenities, including a private fitness facility, indoor pool, media room, lounge, dining area, and sundeck. With two subway stations just steps away and a vibrant selection of restaurants and bars nearby, you're perfectly positioned for easy access to U of T, Ryerson, and George Brown. Don't miss the chance to call this charming unit home! * Virtually Staged * (id:26049)

