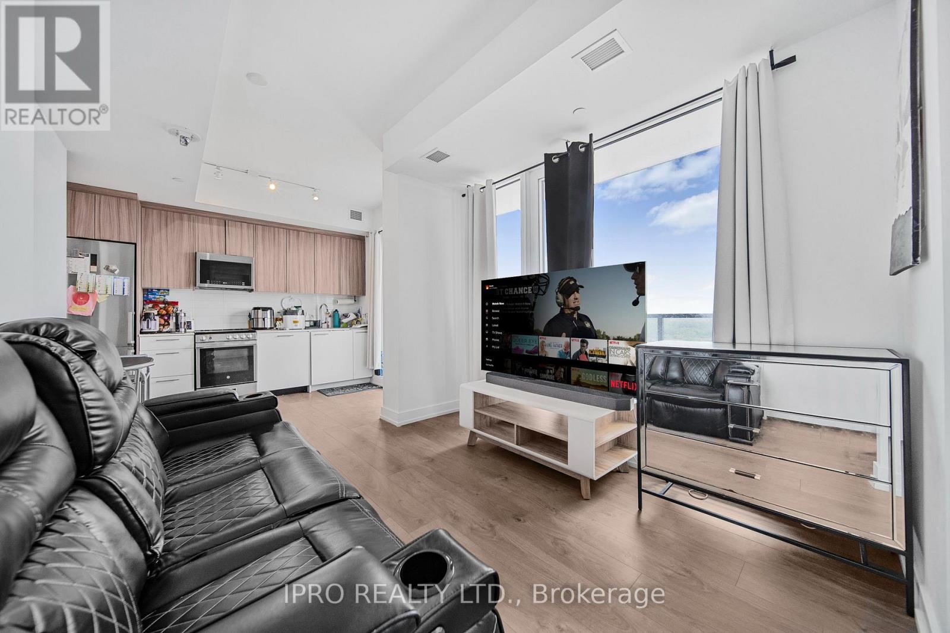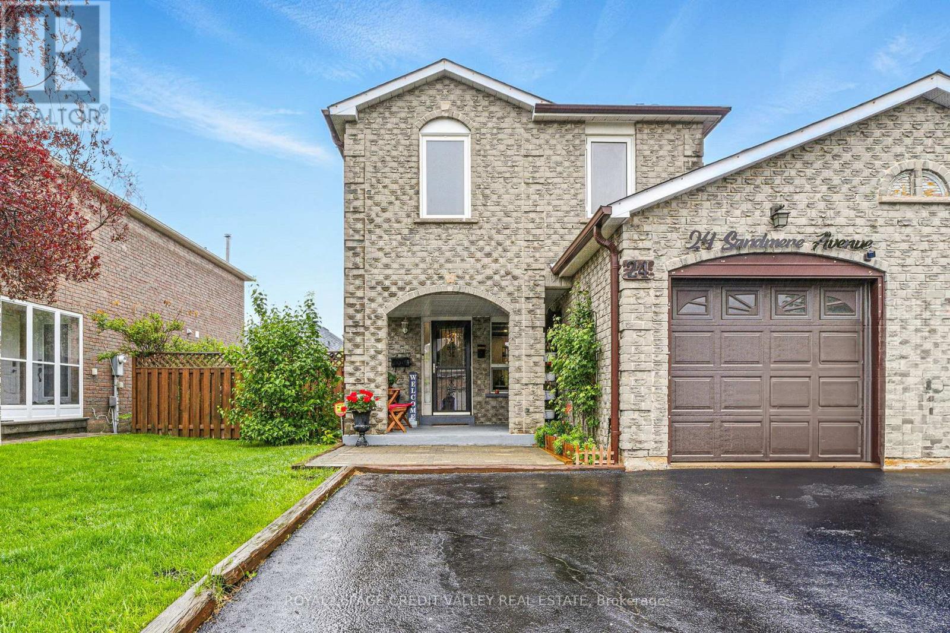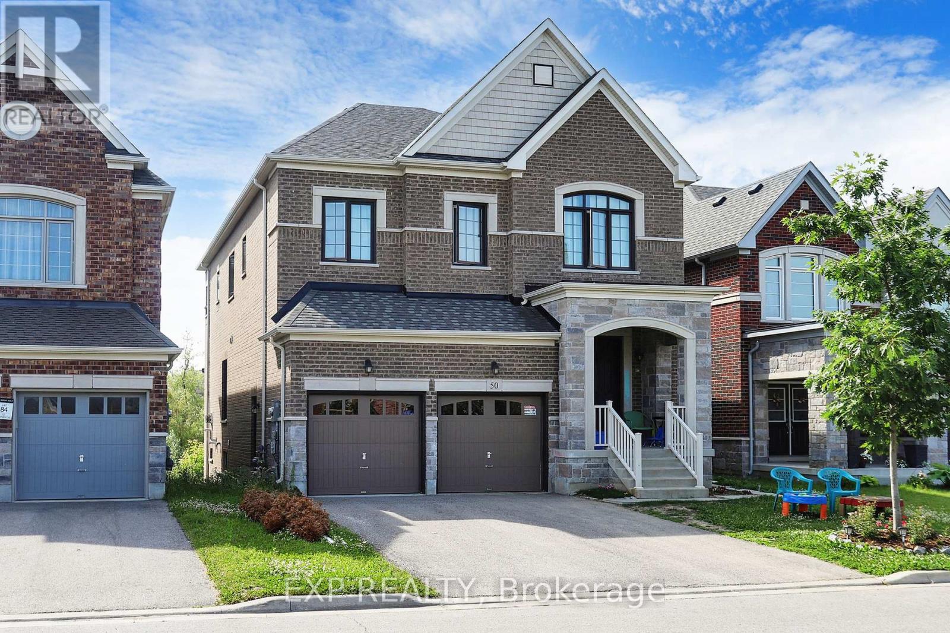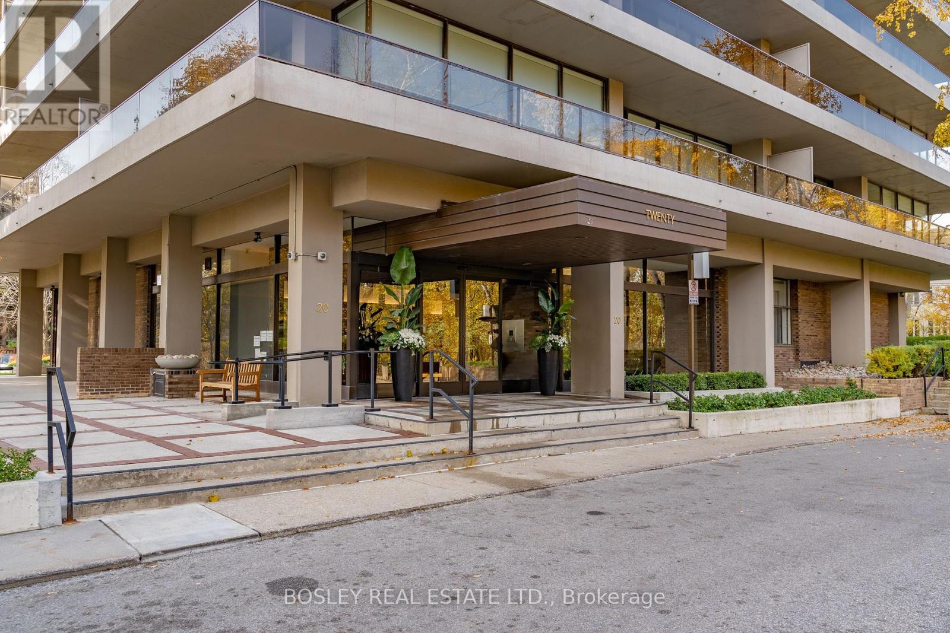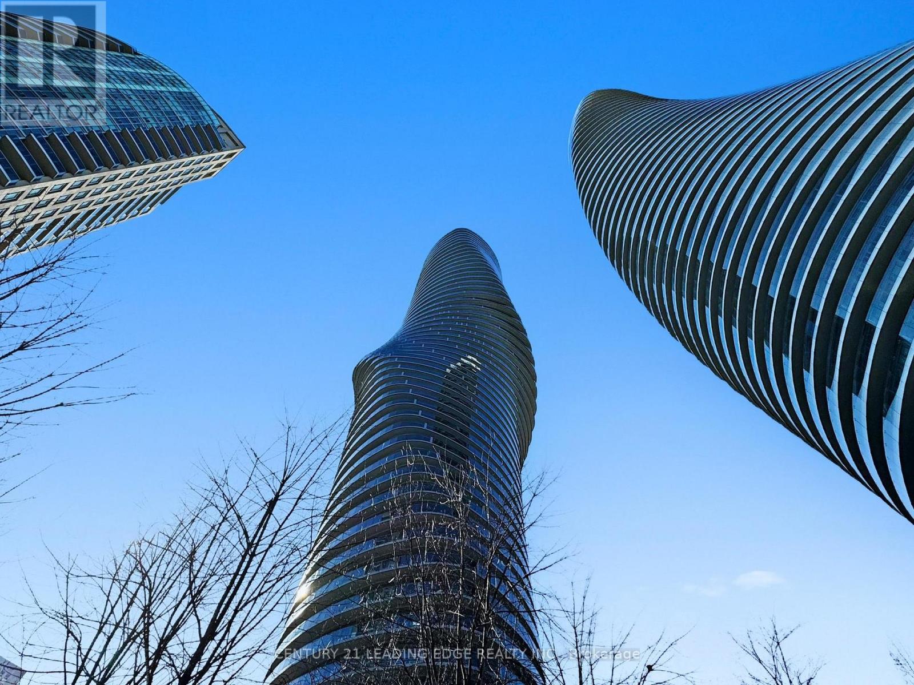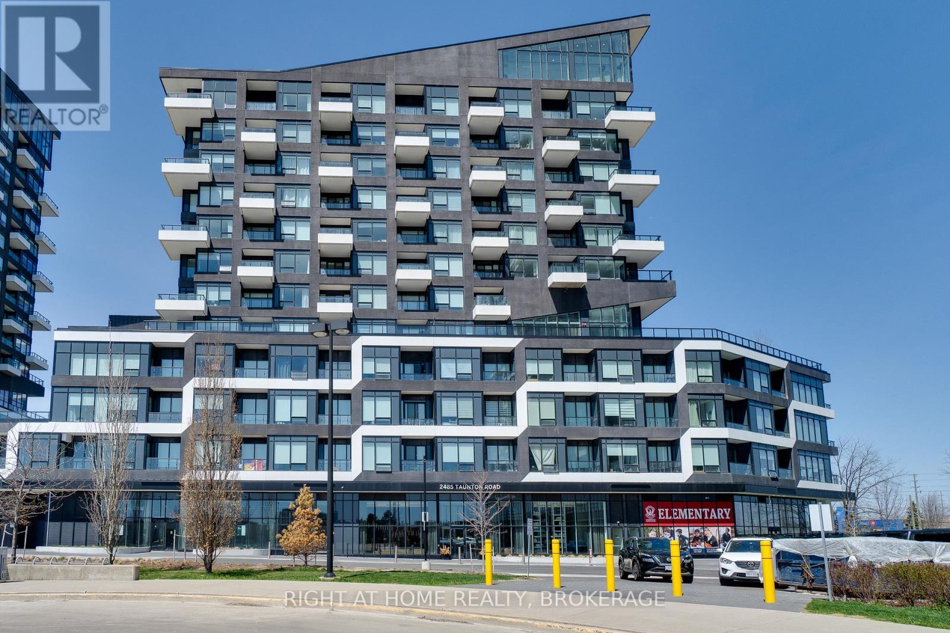2007 - 3605 Kariya Drive
Mississauga, Ontario
This Unit Shows 10++ Don't miss out - DEN is a private separate room CURRENTLY USED AS A 2ND BEDROOM!!! Only a few mins walk to Sheridan College, Square One Mall & Transit. Situated In Prime Location 836 sqft 1 Bdrm + Den (Den Is Closed Off And Currently Being Used As A Second Bdrm). Wonderful amenities include - 24 Hr Gate House Security, Indoor Saltwater Swimming Pool, Guest Suites, Squash Courts, Tennis, Theatre, Party Room, Sauna, Hot Tub, Gym. Close To Public Transit, Restaurants and Shops And Kariya Park. MAINTENANCE FEE INCLUDES *(Hydro, Cable Tv, Internet, Heat And Water)*. An excellent investment!! **EXTRAS** Ss Fridge, Stove, B/I Dishwasher, Washer/Dryer, Electric Fireplace, All Window Coverings, Elf's,OneParking Space Included. (id:26049)
709 - 215 Veterans Drive
Brampton, Ontario
Welcome And Enjoy Elevated & Modern Living At 215 Veterans Dr. Located in the cozy corner of Northwest Brampton; Known For a Dynamic and Diverse Neighborhood With a Strong Sense of Community. This Modern & Luxurious Yet Affordable End Unit, Has a Primary Bedroom Boasting of Floor to Ceiling Windows For A Bright & Airy Feel And Your Own 4-Piece Ensuite Bathroom For Deserving Privacy; A Spacious Den With Multiple Windows, Perfect For An Office; Nursery or A Bunk Bed; Your Guests Can Enjoy a 3-Piece Bathroom In Main Foyer By The Open Concept Modern Kitchen That Has A Walk-Out Wrapped Around Balcony With A Southwest View of Toronto. You Have Your Own Underground Sheltered Parking Spot For Those Cold & Winter Months. Let's Not Forget, With Low Monthly Maintenance and Full Service Amenities, This Home is Perfect For First Time Home Buyers, Investors; Downsizers and Small Families Alike. Enjoy Modern Amenities; State-of-Art Gym; Party Room With a Private Bar, BBQ Area With A Landscaped Patio; Lounge With WIFI. There are Ample Schools With 13 Public & 11 Catholic, 6 Parks and 25 Recreational Facilities. Lots For The Family To Do. Grocery Store; Bank; Gas Station & Dentist; Entertainment Are Walking Distance; Minutes From Mount Pleasant Go Station; Great Value & Location!! (id:26049)
24 Sandmere Avenue
Brampton, Ontario
Welcome to 24 Sandmere Avenue, Brampton a home that blends comfort, convenience, and outdoor luxury! This detached link home offers 1,500 sq. ft. above grade and an additional 800 sq. ft. below grade, providing ample space for families and professionals alike. With 3 spacious bedrooms and 1 full washrooms upstairs, powder room on main floor, plus a self-contained basement apartment or in-law suite featuring 1 bedroom, 1 washroom, and a full kitchen with a separate entrance, this home offers versatility for rental income or multi-generational living. Located in Brampton, one of Canadas fastest-growing cities, this property enjoys easy access to schools, parks, shopping centers, and excellent transit connections. With over 73,000 businesses, Brampton is an economic hub, thriving in industries like advanced manufacturing, life sciences, and technology making it a prime location for professionals and families alike. Step into your private backyard oasis, complete with a sparkling pool, deck for BBQ, and a charming gazebo, perfect for summer relaxation and entertaining. Enjoy peace of mind with new pool upgrades, including a liner, heater, and pump, ensuring effortless maintenance. Additional updates include a new furnace, garage door, and two freshly installed windows, enhancing efficiency and curb appeal. For added transparency and fairness, this property is being offered through the Open Bid system, allowing buyers to make informed decisions with confidence. This move-in-ready home offers the perfect blend of indoor practicality and outdoor enjoyment. Don't miss the chance to own a piece of Brampton's vibrant and expanding community! (id:26049)
50 Sharonview Crescent
East Gwillimbury, Ontario
WELCOME TO THIS EXQUISITE GREAT GULF HOME, PERFECTLY SITUATED ON A PREMIUM RAVINE LOT WITH A CUL-DE-SACLOCATION, OFFERING UNMATCHED PRIVACY AND SCENIC VIEWS. THIS 5 BEDROOM, 5 BATHROOM LUXURY HOME BOASTS OVER 4,500 SQ. FT.OF LIVING SPACE (3000 SQ. FT. ABOVE GRADE + 1500 SQ. FT. FINISHED BASEMENT) AND OVER $115,000 IN UPGRADES, MAKING IT A PERFECTBLEND OF ELEGANCE AND FUNCTIONALITY. THE MAIN FLOOR FEATURES 10-FT SMOOTH CEILINGS, HARDWOOD FLOORS, POTLIGHTS, ANDTRIPLE WINDOWS THAT FLOOD THE SPACE WITH NATURAL LIGHT. THE CHEFS KITCHEN IS A HIGHLIGHT, BOASTING A LARGE CENTRALISLAND, GRANITE COUNTERTOPS, STAINLESS STEEL APPLIANCES, A BREAKFAST BAR, AND STUNNING RAVINE VIEWS. THE OPEN-CONCEPTLAYOUT INCLUDES A SPACIOUS FAMILY ROOM AND A SEPARATE OFFICE, IDEAL FOR WORKING FROM HOME.UPSTAIRS, YOU FIND 9-FTCEILINGS AND FOUR GENEROUSLY SIZED BEDROOMS, INCLUDING A LUXURIOUS PRIMARY SUITE WITH HIS AND HER WALK-IN CLOSETS AND ASPA-LIKE ENSUITE COMPLETE WITH A STAND-ALONE TUB, DOUBLE SINKS, AND A SEPARATE SHOWER. MODERN VANITIES AND HIGH-ENDFINISHES CAN BE FOUND IN EVERY BATHROOM. THE FULLY FINISHED WALKOUT BASEMENT IS LEGAL AND PERMITTED, FEATURING ASEPARATE ENTRANCE, 2 BEDROOMS, A FULL-SIZED BATHROOM, A KITCHEN, AND A LARGE LIVING AREA PERFECT FOR RENTAL INCOME ORMULTI-GENERATIONAL LIVING. THE SPACE IS ALREADY RENTED OUT, PROVIDING IMMEDIATE INCOME POTENTIAL.OUTSIDE, THE SPRAWLINGBACKYARD OVERLOOKS A TRANQUIL RAVINE AND CONSERVATION AREA, PERFECT FOR RELAXATION AND ENTERTAINING. THE NO-SIDEWALKLOT OFFERS AMPLE PARKING, INCLUDING AN ATTACHED 2-CAR GARAGE. THIS ENERGY STAR HOME ALSO FEATURES A 200 AMP UPGRADE,MAKING IT A PERFECT CHOICE FOR MODERN LIVING. DON'T MISS THIS INCREDIBLE OPPORTUNITY TO OWN A LUXURY HOME IN A PRIMELOCATION! **EXTRAS** THIS HOME COMBINES LUXURY WITH CONVENIENCE, LOCATED MINUTES FROM SHOPPING CENTERS, CONSERVATION AREAS, AND EASY HIGHWAY ACCESS FOR A QUICK COMMUTE. WITH ITS FANTASTIC LOCATION, EXCEPTIONAL UPGRADES,AND SPACIOUS LAYOUT (id:26049)
406 - 20 Avoca Avenue
Toronto, Ontario
The One You've Been Waiting For. Welcome to one of the most coveted co-ops in the citywhere charm, and sophistication meet in perfect harmony. This sun-drenched, 2-bedroom corner suite wraps you in wall-to-wall southwest-facing windows, offering total privacy that feels more like a forest retreat than city living. The kitchen is a showstopper. Outfitted with Brazilian marble countertops and handcrafted cabinetry, its both beautiful and functionalready for your morning coffee ritual or your next dinner party. The flexible layout offers an optional open-concept flow between the primary bedroom and living space, thanks to sleek sliding and pocket doors. The primary bedroom features double closets and an ensuite, while the wraparound terrace is your own private perch perfect for cocktails or quiet reflection. And just when you think it couldnt get better: a glorious outdoor pool, walking distance to the St. Clair subway, and easy access to the Beltline Trail and the Ravine system. (id:26049)
1072 Bomorda Drive
Oakville, Ontario
Introducing a truly exceptional bungalow, a magazine-worthy residence that has been completely remodeled with modern design and smart home technology! This unique property showcases the finest quality & highest level of craftsmanship, offering a distinctive and tasteful expression of refined living with numerous luxurious features and meticulous attention to every detail. Situated on a generous 100 x 100 lot in a prestigious neighborhood, this character home is a masterpiece of expansive open-concept design. The spectacular soaring vaulted ceiling & skylight create an ambiance of style and cheerful space throughout. The state-of-the-art designer kitchen features a massive island and many unique elements. The impressive living room provides a graceful and harmonious atmosphere, the family room offers perfect for both private relaxation & entertaining in, a refined salon, & a well-equipped home theater, step out to the back garden with its covered deck. The serene primary suite includes a luxurious 4-piece ensuite and also offers direct access to the back garden. The other two bedrooms each possess their own unique features. Furthermore, a charming 4-season garden suite, equipped with a cooling and heating system, provides flexible space to suit your individual needs. The home boasts an architecturally restructured front elevation with a durable steel roof and shingle roof over the porch and garage.Enjoy outdoor relaxation on the large cedar front and back porches. The exterior has been thoughtfully updated with new Tyvek wrapping and stone accents. (see the attached feature for more details). Experience a lifestyle that blends elegance, peaceful retreat, and natural beauty in one of the city's most desirable settings! This remarkable home is conveniently located just steps from the Oakville Golf Club and Sixteen Mile Creek, and is in close proximity to the highly-ranked White Oaks Secondary School with IB program, Sheridan College, Oakville Place Shopping center, QEW (id:26049)
3106 - 60 Absolute Avenue
Mississauga, Ontario
Live In Absolute World Luxury Condo. Located In The Heart Of Mississauga, The Most Desirable 'Marilyn Monroe' Building, 30000 Sq. Ft. Recreational Facility With 2 Pools, Spa, Media Room, Gym And Squash/Racquet Courts. Close To All Amenities, Central Library, Bus Terminal & Square One, Minutes To Hwy 403 & QEW. This Luxurious 2 Bedroom 1 Washroom Model Suite Is Approx.770 Sq. Ft & 155 Sq. Ft Wrap Around Balcony, 9 Ft High Ceiling And A Spectacular Ne City View. Go To 60Absolute.ca For All Info And Amenities. (id:26049)
68 Montjoy Crescent
Brampton, Ontario
Legal basement APARTMENT@ 68 Montjoy Cres., Brampton: ! Well Maintained 3 +3 bedrooms, Home Located on Pie Shaped 120' Deep Lot in Desirable Central Park Area Close to Hwy 410 Features Spacious Formal Living Room Full of Natural Light Overlooks to Large Front...Formal Dining Room Perfect for Family Gathering...Bright and Spacious Large Kitchen....3 Generous Sized Bedrooms on Main Floor with Full Washroom; Huge Beautiful Manicured Backyard with No House at the Back on Pie Shaped Lot Perfect for Relaxing Summer and Outdoor Entertainment...Professionally Finished LEGAL BASEMENT with SEPERATE ENTRANCE Features Cozy Living Room with Fireplace...Dining Area Overlooks to Large Kitchen with Cold Storage...2 Bedrooms...Full Washroom...Single Car Garage Stand out with Extra Wide Driveway with 4 Parking Convenience...Ready to Move in Home with Legal Basement...Income Generating property with Lots of Potential Close to all Amenities: Hwy, Park, School, Public Transit and Much More... (id:26049)
433 - 2485 Taunton Road
Oakville, Ontario
Welcome to 2485 Taunton Road, Unit 433 a spacious and modern 2-bedroom, 2-bathroom suite in the sought-after Oak & Co. building, approx 855 sq ft Fabulous soaring 11-foot ceilings, wide bleached Oak plank flooring, and unobstructed city/country views. enjoy 130 sq. ft. of out outdoor space on your balcony. The large primary bedroom features walk-in closet and 3 piece ensuite with large glass enclosed shower. The upgraded kitchen boasts built-in appliances, stone countertops, modern cabinetry, and backsplash. This unit comes with one Parking space under ground as well as one locker, located on your floor for easy access. Exceptional location in Oakville's Uptown Core, steps to shops, restaurants, transit at your door step for easy commuting , Montessori school and more, with access to resort-style amenities including a fitness centre, outdoor pool, wine-tasting room, 24-hour concierge/Security. Don't miss this one! (id:26049)
137 Lake Drive N
Georgina, Ontario
Don't miss your chance to spend this summer at the Lake! Distinct, spacious and comfortable Deeded Indirect Lakefront in a prestigious high demand waterfront community of North Keswick. Nestled on a pristine landscaped lot with beautifully curated and vibrant native perennial gardens this property offers year round unobstructed and breathtaking west-facing sunset views. Immaculate shoreline with large dry boathouse featuring rooftop patio with pergola, 50 foot cantilever dock, marine railway and cozy private garden retreat with stone-ringed firepit. This custom 3 bedroom, 2 bath home boasts Approximately 3000 sq.ft. of finished living space and has been updated with care, using high-quality materials and meticulous attention to detail. Immaculate eat-in kitchen with rich walnut cabinets, quartz countertops, custom backsplash and stainless steel appliances. Pot light lit main floor with hardwood throughout and built-in speakers in dining, kitchen and front patio. Bright and sunlit 2nd floor with gorgeous views of the Lake from the Primary Bedroom and Family Room with multiple walk-outs to wrap around balcony. Updated bathrooms. Separate living room with built-in custom hardwood shelving and stylish wet bar. Attached oversized, insulated and heated double car garage and an additional bonus oversized detached garage in rear of property with separate access from back laneway offering tons of parking and space for all your recreational equipment. Close to all amenities, don't miss this rare chance to own a home that combines luxury, practicality and tranquility of Lakeside Living. Make your offer today and start living the waterfront dream! (id:26049)
Lph8 - 75 King William Crescent
Richmond Hill, Ontario
First Time On The Market, Proudly Offered By The Original Owner! This Beautifully Maintained 1+1 Bedroom Condo Offers The Perfect Blend Of Space, Style, And Serenity In One Of Richmond Hills Most Sought-After Communities.Tucked Away In A Quiet, Family-Friendly Enclave (With No Noisy Main Roads Or Tricky Entrances), This Suite Boasts A Thoughtful And Spacious Layout. The Large Den Offers Flexible Use As A Home Office, Guest Room, Or Nursery. Enjoy The Open-Concept Living And Dining Areas, A Kitchen With A Breakfast Bar And Generous Counter Space, And A Sun-Filled Walk-Out To Your Private Balcony. The Primary Bedroom Features A Walk-In Closet, And Parking And A Locker Are Included For Ultimate Convenience.Built By Pemberton Group And Never Leased, This Is A Home Thats Been Lovingly Cared For From Day One. Enjoy Peace Of Mind With 24-Hour Security And Resort-Style Amenities Including A Sauna, Fully Equipped Gym, Games Room, Party Room, And More.Just Steps From Everyday Essentials, Shops, Restaurants, Supermarkets, And Transit With Quick Access To Hwy 7, 404, 407 And A Short Stroll To Yonge Street. This Is The Ideal Home For Anyone Looking To Enjoy A Connected Lifestyle In A Peaceful Setting. (id:26049)
905 - 33 Cox Boulevard
Markham, Ontario
Luxury circa Condos built by Tridel in Prime Unionville location. Bright Spacious 1+1 Unit featuring 9' ceiling. Beautiful unobstructed view, Open Concept Unit W/Large Den, Spacious open concept Kitchen, Living room walk-out to a Large balcony. Newly renovated with Laminate Floor and new paint throughout. Public Transit at doorsteps. Steps To Top Ranking Schools: Coledale PS, Unionville High, 24-Hr Concierge, full facilities, including Indoor pool, Gym, Party Rm, etc. Close To Markham Town Centre and Downtown Markham for Shopping, Restaurants, entertainment & Supermarkets. Easy access to Hwy 407/404/DVP (id:26049)


