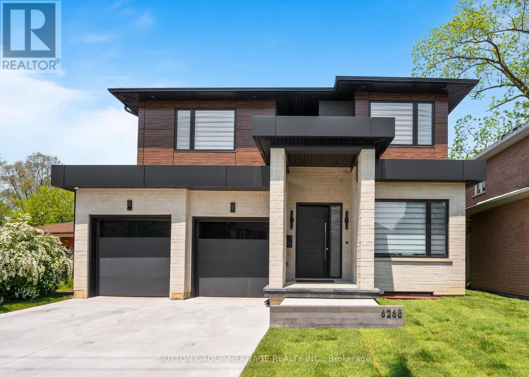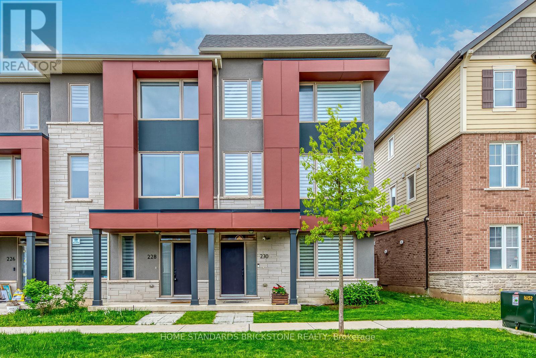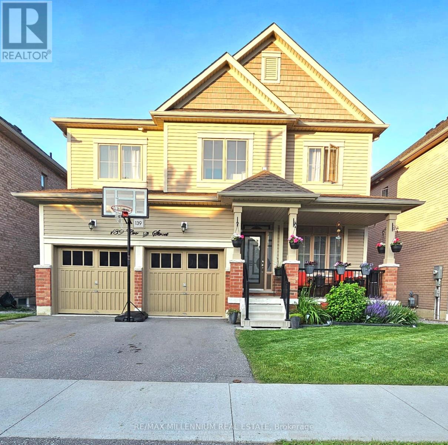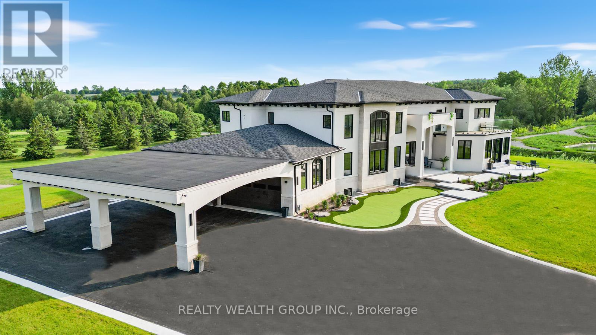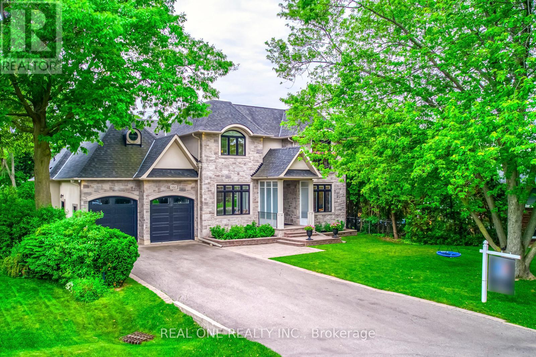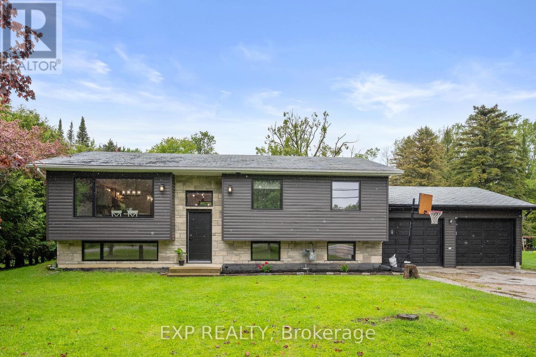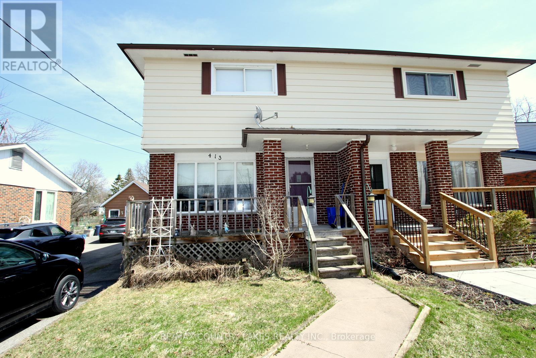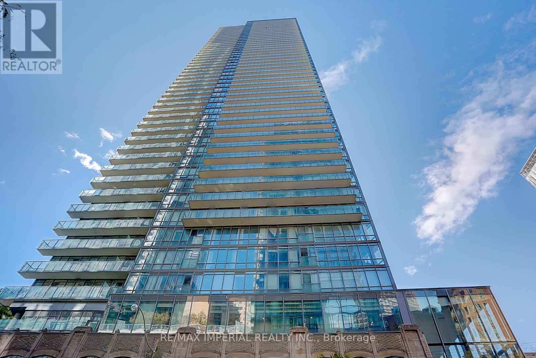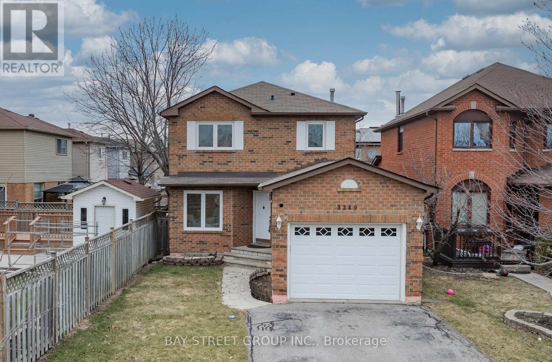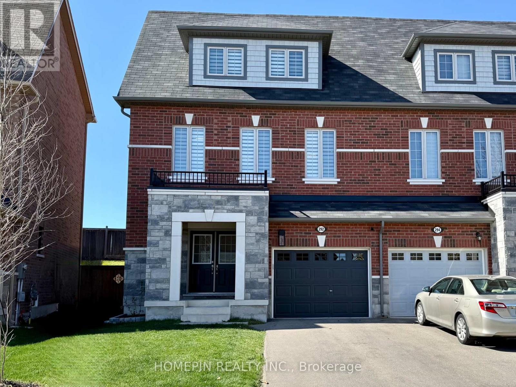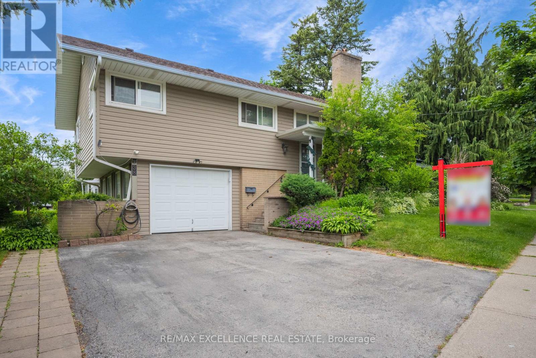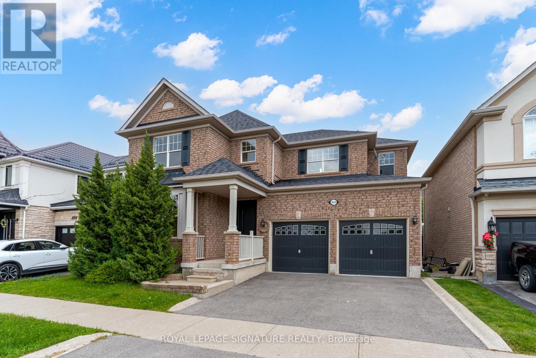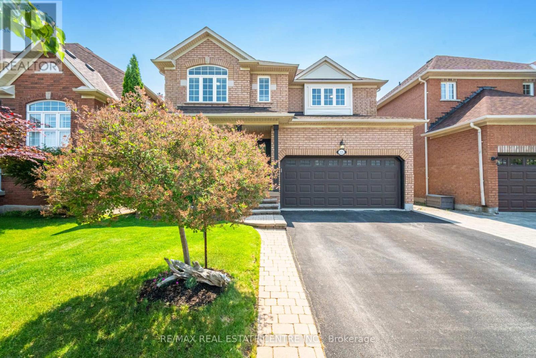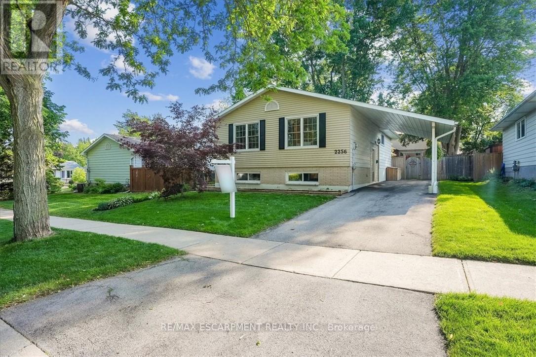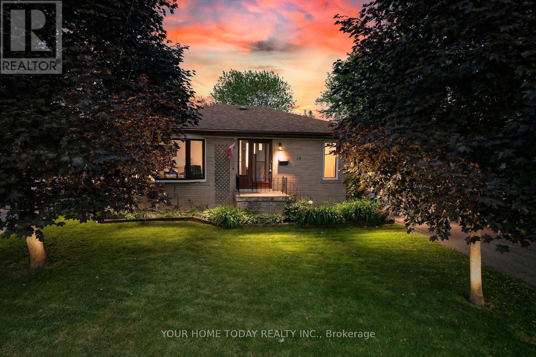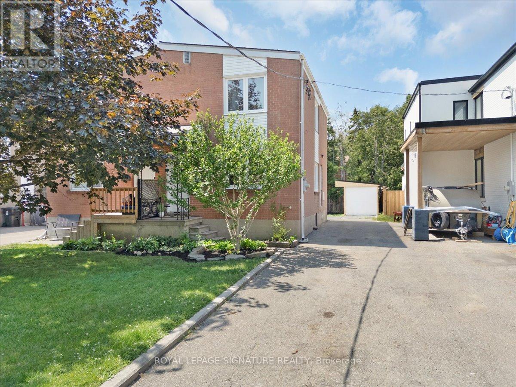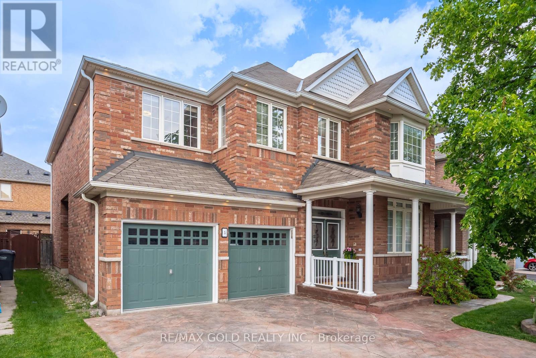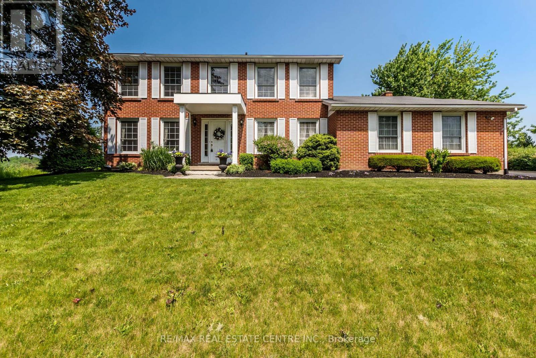506 - 2721 Victoria Park Avenue
Toronto, Ontario
Feels like home? Because it is. This renovated 1,000 sq ft corner unit at The Fairmont Place is move-in ready and waiting for you! Discover the spacious open concept layout with distinct living and dining areas - plus bonus space perfect for a home office, reading nook, or both (why choose when you don't have to?). A standout modern kitchen features a centre island, stainless steel appliances, quartz counters, and ample storage. Wow your guests during warmer months on your expansive 105 sq ft balcony, and keep them cozy with your fireplace when it cools down. Two generous, functional bedrooms are perfect for any family, along with an updated bathroom and an ensuite powder room for extra privacy. Parking and locker included. All-inclusive maintenance fees means no surprises (heat, hydro, water, AC, and Rogers cable TV!). Don't miss all the great amenities at your fingertips: gym, outdoor pool, sauna, party room, private playground, and visitor parking. Prime location right by highways 401 & 404/DVP, TTC at your doorstep, proximity to Fairview Mall (Cineplex, T&T Supermarket), Food Basics right across the street, surrounded by neighbourhood parks, restaurants, shops, and more! (id:26049)
6268 Kingston Road
Toronto, Ontario
Welcome to 6268 Kingston Road, A Masterpiece of Luxury Living in Prestigious Highland Creek. Experience refined elegance in this custom-built executive home by Eesa Group, offering over 4,500 sq ft of luxurious living space on a deep 47 x 153 ft lot. Ideally suited for families, entertainers, or multigenerational living, this residence is nestled in the heart of Highland Creek, one of Toronto's most desirable communities. Step into a grand 10-foot ceiling foyer that opens to a sunlit, open-concept interior featuring wide-plank hardwood flooring, oversized windows, and seamless transitions throughout. The chef's kitchen is a true showpiece, complete with custom cabinetry, under-cabinet lighting, a striking 10-ft quartz island, high-end appliances. The great room features a dramatic floor-to-ceiling fireplace and tray ceiling, complemented by elegant formal dining and living areas. A main-floor office offers the flexibility to function as a fifth bedroom for guests or extended family. Upstairs, the spacious primary retreat boasts a spa-inspired 5-piece ensuite and an oversized walk-in closet. Each additional bedroom includes its own ensuite or semi-ensuite bath, ensuring privacy and comfort. The fully finished basement with a separate entrance offers two more bedrooms, a 3-piece bath, a large recreation room, and a rough-in for a kitchen, making it ideal for in-laws, a nanny suite, or rental income. Outside, the deep backyard holds incredible potential and will include a brand-new in-ground pool, to be completed by the seller just in time for summer enjoyment. This extraordinary home offers the perfect balance of luxury, space, and versatility, all within minutes of top-rated schools, parks, trails, and major commuter routes. (id:26049)
3203 - 180 University Avenue
Toronto, Ontario
An exceptional offering at Shangri-La Toronto, this one-bedroom and den suite on the 32nd floor spans 1,100 sq.ft. and features a 200+ sq.ft. private balcony with beautiful west-facing views, including the CN Tower. One of the most sought-after and functional layouts in the building, the suite showcases floor-to-ceiling windows that flood the space with natural light. The spacious living and dining areas flow seamlessly around a sleek Boffi kitchen outfitted with Miele and Sub-Zero appliances, and an island perfect for cooking and entertaining. The generous primary bedroom comfortably fits a king-size bed and offers direct access to the balcony while enjoying the stunning west views. A walk-in closet provides practical storage, while the marble-clad four-piece ensuite offers a spa-like environment with heated flooring, a large soaker tub, and a seven-head Kohler DTV shower. A separate den with sliding doors provides flexibility for a private home office, cozy TV room, or potential second bedroom. Residents enjoy access to world-class amenities, including 24-hour concierge and security, optional valet parking, a 24-hour fitness centre, indoor pool, sauna, and steam rooms all in the heart of Downtown Toronto. (id:26049)
703 - 508 Wellington Street W
Toronto, Ontario
Tucked just S of King St, where the city softens into something more neighbourly, Suite 703 at 508 Wellington is a rare offering: a boutique-scale building, a magazine-worthy interior & a layout that rises to meet every moment; whether that's growing a family, WFM, hosting, or simply living well! Positioned on the SW corner, the suite unfolds across 1,100+ sqft w/ 3 full beds, 2 baths & balcony framed by the treetops of Victoria Memorial Park. The layout is efficient yet generous & the natural light... It's exceptional! A $150K+ renovation has transformed every surface. Wide-plank hardwood, natural stone, pale woods, crisp lines and cool concrete create a soft, organic palette that's warm, calm & cohesive. The space feels house-like in scale, offering functionality so often sought yet rarely found in condo living. The kitchen is beautifully appointed w/ honed porcelain surfaces, custom millwork, & counter seating for casual meals. A full-sized dining area accommodates 6+ flowing to the living space which has room to relax, entertain, or carve out a corner for play, should life call for it. Walls of windows expand the visual field, creating a quiet dialogue between the interiors natural warmth & the cool vibrancy of the city. The primary is a serene space w/ limewash accent wall, W/I closet, ensuite and private access to the balcony. The 2nd & 3rd bedrms, each w/ transom windows & custom closets, offer flexibility for a nursery, office & guest space. Both bathrms feature bespoke vanities, steel framed glass & modern fixtures. Set beside Victoria Memorial Park in one of King W most coveted enclaves, 508 Wellington pairs urban convenience with a true sense of community. Perfectly situated within easy reach of the city's best: steps to The Well, Stact Market, Farm Boy, transit & lush green space. For those who value great design, smart space, and a lifestyle rooted in both energy and ease, suite 703 delivers an exceptional expression of urban living. (id:26049)
1503 - 21 Balmuto Street
Toronto, Ontario
Located in the heart of the city at the Bay and Bloor Corridor. Spacious layout with great natural lighting and unlimited sunshine. 2 big bedrooms and 2 bathrooms. Primary room with 3pc ensuite and w/i closet. Amazing 10ft smooth ceiling, nice large windows, living combines with dining and great views of the SW. Kitchen includes SS appliances, granite countertop and breakfast bar. One parking spot and one locker included. 24 hr concierge. Building amenities include pool, gym, party room, and 2 guest suites. Live, work, and enjoy all the conveniences of living downtown. Steps from all amenities such as shopping, transit, schools, library, world class restaurants, ROM, etc. Don't miss this opportunity, it is a must see. Everything at your doorstep with all you need and more (id:26049)
4603 - 10 York Street
Toronto, Ontario
*View Video Tour!* Step into the sky at TEN YORK, Suite 4603 - a stunning 2 bedroom, 2 full bath residence offering front-row views of downtown Toronto's iconic skyline. This preferred corner suite features an 830 sq ft interior + balcony in a smartly designed split-bedroom layout that balances privacy with open flow. Framed by floor-to-ceiling glass, the suite is filled with natural light and sweeping city panoramas. Inside, every detail is refined and purposeful. Finishes are clean, modern, and quietly luxurious in a timeless neutral palette. Smart home technology and keyless entry add ease and security to daily living. Practical touches include a proper-sized open-concept living/dining area, a sleek European-style kitchen, and a primary bedroom with walk-in closet and 4-piece ensuite. Freshly painted in a soft Benjamin Moore neutral, and impeccably maintained - this suite shows like a model home. Outside, sleek architectural lines reflect the standard set by Tridel, one of Canada's most awarded builders known for their quality workmanship and five-star amenities. From the elegant lobby to the Shore Club amenities, every detail at TEN YORK speaks to sophistication and elevated design. Need to clear your mind? Take a swim with a view of the CN Tower. Want to host friends? Theres a stylish party space for that. Ready for a serious workout? Choose between the sprawling gym, spin studio, or yoga room. Guests staying over? There's ample visitors parking underground. And the location? You're at the centre of it all with Scotiabank Arena, Harbourfront, Union Station, Rogers Centre, and the Financial and Entertainment Districts just moments away. Grocery shopping is easy at Longo's across the street, while the city's best dining, shopping, and cultural spots all within reach. That's not all - parking & locker are included and with seven high-speed elevators serving this level, you're never waiting long to reach the comfort of your suite. (id:26049)
141 Panorama Crescent
Vaughan, Ontario
Don't Miss This Great Opportunity. 3 Bedroom , 4 Washroom **Detached Home with Very Good Potential in the Demand Area of Elder Mills, *Oversized Driveway, *No Sidewalk, Great Layout, White Kitchen Overlooking the Backyard, Large Dining Area, Walk In From the Garage to a Large Mud Room Including and Organizer (Direct Access to the Garage and Home), Pot Lights, Roof (2016) Furnace (4yrs), A/C ( 2012), Maintenance Free Totally Fenced in Backyard Includes a Large Deck For Entertaining (deck is as/is), Interlocking and Garden Shed . Finished Basement With an In-Law Suite or Can be *Easily Converted Back to a Large Rec Area , the Basement Includes a 3pc Washroom and a Cold Room and Walkin for Closet, Ideal for Extra Storage. Great Schools in the Area, Close To Shopping, Transit, All Amenities, and Highways. *Amazing Home, Show and Sell! (id:26049)
2311 - 90 Absolute Avenue
Mississauga, Ontario
Welcome to the Absolute Gated Community! Bright, Spacious 1 Bedroom with Parking & Locker & Large balcony with Panoramic Clear Views and High Ceilings throughout (9 Ft). Freshly painted.Central Location! Close To Square One, Walking Distance To Public Transit, Schools, Shopping Centre. Building Amenities Include: 30,000 S.Ft Rec.Centre, Indoor & Outdoor Pool, Tennis Court, Security Guard, Gym, Spa, Theatre, Bbq, Basketball & Volleyball Squash, Badminton and Guest Suites. (id:26049)
1445 Laurier Avenue
Milton, Ontario
PRESTIGIOUS CLARKE NEIGHBOURHOOD HOME WITH LEGAL BASEMENT APARTMENT! Welcome to this stunning, fully upgraded home including 6 parking spaces, a legal basement apartment with appliances, and two separate laundry rooms. Perfectly blending style, space, & versatility, this property is ideal for both families & investors. The grand entry way opens to a bright & inviting main level with hardwood floors & 9-foot ceilings. The open-concept living & dining area features custom built-ins & a gas fireplace. The spacious eat-in kitchen boasts granite countertops, stainless steel appliances, a breakfast bar, & a generous amount of cupboard space. Convenient backyard access from the kitchen makes it an excellent space for entertaining with a custom stone patio, gorgeous gazebo & gardens. The spacious second level features a bonus family room, play room or home office. The primary suite spans the width of the home, with double closets & a luxurious 5-piece ensuite with double vanity & soaker tub. Two additional spacious bedrooms, 4-piece main bathroom & laundry room complete the upper level. California shutters adorn the windows throughout. The finished basement is a legal 1-bedroom apartment with open concept kitchen, 3 piece bath with glass shower, laundry & separate walk-up entrance. Ideal for rental income or multi-generational living. There is ample parking for 6 vehicles with a double driveway with custom stone work & double garage, with inside access. This property is perfectly situated near desirable schools, parks, trails, shopping, restaurants, hospital, transit & highways. Quick possession available. Don't miss your chance to own this move-in ready home! (id:26049)
230 Harold Dent Trail
Oakville, Ontario
Welcome to Your Ideal Family Retreat in the Heart of the Prestigious "Preserve" Community! This stunning Mattamy-built Freehold Townhouse End-unit offers the perfect blend of luxury, comfort, and functionality across 1,871 sq ft of beautifully designed Living Space with a Double-Car garage. 9 foot Ceilings on both the Main and 2nd floors, this bright and airy home is thoughtfully laid out to suit Modern Family Life. Featuring 4 spacious Bedrooms, 3 full Bathrooms and 1 Powder room, this Home has Space for Everyone. The main floor includes a Versatile Bedroom with a Walk-in closet and 4-piece Ensuite ideal as a Guest room, Office, or In-law Suite. The convenient Laundry room is also located on this level. Upstairs, enjoy Open-concept living with a large Modern Kitchen boasting Quartz Countertops, a Central Island, and Premium BOSCH Stainless Steel Appliances. The Dining area leads directly to a Private Terrace, perfect for your Morning Coffee, Gardening, or Entertaining Guests. A bright Family room (which can double as an Office) and Powder room complete this level. The Primary Bedroom features elegant Double Doors, a Walk-in closet, and a private 4-piece Ensuite. The third floor offers two additional Bedrooms and a full Bathroom perfect for Children or Guests. Additional highlights include a Double-car Garage, a functional Layout throughout, and friendly Neighbors. Enjoy easy access to Top-ranking Schools, Parks, nature Trails, Shopping, Public Transit, Highways, and the Future Community Center & Library. This Exceptional Home is Move-in Ready !!! Do not miss Your Chance to Live in One of the Most sought-after Neighborhoods in Town. (id:26049)
27 Bagshaw Crescent
Uxbridge, Ontario
Welcome to the largest lot in this prestigious Uxbridge neighbourhood a spectacular 1.9-acre retreat with resort-style pool, backing onto a lush forest, offering unmatched privacy and a true outdoor oasis. This extraordinary backyard space is a rare gem, complete with mature pear and apple trees that produce fruit, a stunning in-ground pool with three fountain jets, and professional landscaping designed for both relaxation and recreation. Whether youre unwinding in the gazebo, hosting around the sunken private fire pit, watching the kids enjoy the zip line, or entertaining by the pool cabana, this property offers an exceptional lifestyle that feels like a private resort. Surrounded by rolling hills with breathtaking sunsets, this executive home combines rural serenity with modern comfort. Inside, you'll find 9.5-foot ceilings, a cozy gas fireplace, and a seamless connection to your outdoor haven. The gourmet kitchen features granite counters, a separate pantry, and island seating ideal for everyday living and entertaining alike. The bright and versatile main floor includes a full bathroom, laundry, and a flexible bedroom/office space, perfect for guests or multi-generational living. Upstairs, the primary suite is a true escape, offering a private balcony overlooking the treetops, a fireplace, dual closets, and a spa-like ensuite with soaker tub. The finished basement extends the living space with a large rec room, bedroom, bathroom, and separate office/studio. Additional features include geothermal heating for efficiency, a drilled well, oversized garage, and high-speed fibre internet all within reach of top-rated Uxbridge schools. *Rent-to-own option available.* *Basement photos virtually staged.* (id:26049)
139 Crombie Street
Clarington, Ontario
Welcome to this bright, spacious, and beautifully appointed 4-bedroom, 3-bathroom home located on a quiet, family-friendly street in the heart of Bowmanville. This lovingly maintained property offers over 2500 sq ft of comfortable living space and is perfect for growing families.Step inside to find a warm and inviting layout with generously sized rooms and an abundance of natural light. The large primary bedroom features a private ensuite, providing a peaceful retreat at the end of the day.The main living areas are perfect for entertaining, with a welcoming family room and a functional kitchen overlooking the backyard. Step outside to a large, private yard thats been thoughtfully landscaped and cared for. Ideal for kids, pets, or summer gatherings.This home is nestled in a safe, well-established neighbourhood with parks, schools, and all amenities just minutes away. Don't miss the opportunity to own this cherished home in one of Bowmanville's most sought-after communities! (id:26049)
105 Franklin Crescent
Whitby, Ontario
Live The Resort Lifestyle Every Day At This One-Of-A-Kind Modern Home In The Prestigious Lakeridge Links Estates Of Ashburn, Whitby. Set On Over 1.2 Private Acres With Panoramic Golf Course And Nature Views, This Architectural Masterpiece Offers Over 8,800 Sq Ft Of Custom Luxury Across Three Thoughtfully Designed Levels. Built With An Upgraded Foundation And Double Weeping System, This Home Reflects Quality From The Ground Up. Enjoy Open-Concept Living With A Chefs Dream Kitchen, Soaring Ceilings, Expansive Windows, And Custom Details Throughout. The Main Floor Flows Beautifully Into The Outdoors - Perfect For Entertaining. Retreat To A Spa-Like Primary Suite With Dual Walk-Ins And Heated Flooring. The Lower Level Offers Full In-Law/Nanny Suite Potential With A Full Kitchen, Rec Room, And Separate Walk-Up Entrance. Featuring Smart Home Automation, A Four-Car Garage With EV Charging, And High-End Finishes In Every Corner. Expertly Built By The Designer/Builder/Owner For The Family, This Residence Showcases Uncompromising Quality, Craftsmanship, And Attention To Detail Throughout. Hit Natures Bounty Farm for apple picking or browse artisan goods at Brooklin Farmers Market. Need to unwind? Thermea Spas got you covered, or shred the slopes at Dagmar and LakeRidge Ski Resorts For Winter Thrills. With Highways 407 And 412 Nearby, You're Never Far From Urban Conveniences or natural escapes. (id:26049)
106 - 60 Douro Street
Toronto, Ontario
Step into this charming stacked townhouse in the heart of King West Village the perfect condo alternative in one of Toronto's most vibrant neighbourhoods. Located in a newer, well-managed complex surrounded by shops, restaurants, and amenities, this home offers the ideal blend of comfort and convenience. The open-concept main floor is bright and filled with natural light, featuring floor-to-ceiling windows, and gleaming floors. Enjoy approximately $$15,000 in upgrades done by the current owner as well. You can walk-out to an incredible spacious private terrace with a beautiful south-facing view, and a rare opportunity in condo living to own a BBQ at home - perfect for relaxing or entertaining. This home also boasts stainless steel appliances, ensuite laundry conveniently located on the upper level, and the added bonus of all utilities being included in the maintenance fees. Enjoy full access to the amenities at Electra Lofts, including a gym, party room, and more. Parking is included, making this an even more attractive option in the downtown core. This location is a true walker's paradise with every amenity you can think of just steps away. Streetcars and buses are right outside your door, offering seamless access across the city. Its also steps away from the future Ontario Line, promising even greater transit convenience. From nearby Trinity Bellwoods Park to local cafés, boutiques, and some of Torontos best restaurants, everything you need is right at your fingertips. A wonderful opportunity for first-time buyers to enter the market with style, in a thriving and highly desirable community. (id:26049)
940 - 1030 King Street W
Toronto, Ontario
Welcome to DNA3 modern living in the heart of the best stretch of King West! Whether you're moving in or investing, this unit is a must-see opportunity in this highly sought-after building and location. This bright and stylish 1-bedroom plus den features an open-concept layout with soaring 9-foot ceilings and large windows that flood the space with natural light. You'll also find approximately $$20,000 in upgrades including new wide plank floors. Step out onto your private, oversized south-facing balcony and take in impressive views of vibrant King West. The kitchen boasts stainless steel appliances, a chic backsplash, and a centre island that perfectly blends function and style. The spacious ensuite laundry room doubles as extra storage acting like your very own locker, so no more stressing about where to keep luggage or bulky items! The versatile den is generously sized and ready for whatever you desire a home office, gym, sitting room, or creative space. The large bedroom features a roomy closet and huge south-facing windows to keep the space bright and airy. Enjoy a full suite of top-tier amenities, including a lounge, party room, rooftop terrace, theatre, games room, and 24/7 concierge service. You also have the unique opportunity to live in a building with an award winning Best Condo Gym in all of Downtown! No need for a membership here - just full access to a state of the art fitness facility right at home. This unit comes with one of the largest owned parking spots you'll find in a Toronto condo offering rare and valuable convenience. But with TTC right outside your door, plus nearby GO Train and easy Gardiner access, you might find you rarely need to drive. Situated in one of Toronto's trendiest neighbourhoods, you're steps from top restaurants, bars, shops, grocery stores, banks, and green spaces like Massey Harris Park. Plus, you're just minutes from Liberty Village, the Financial District, King West, and Trinity Bellwoods Park. (id:26049)
601 - 185 Alberta Avenue
Toronto, Ontario
Welcome to the stunning St. Clair Village a newly built midrise boutique residence in the heart of the ever-trendy St. Clair West neighbourhood. This spacious 3 bedroom, 2-bathroom suite offers nearly 1,100 sq. ft. of thoughtfully designed living space, with 9-foot ceilings and wide plank vinyl flooring throughout. Over $$40,000 in premium upgrades enhance the home, including automatic blinds throughout, custom built-in organizers in every closet for smart, stylish storage, and convenient in-suite laundry. The chef-inspired kitchen features custom paneled cabinetry, full countertops with matching backsplash, elegant underlighting that highlights the space, full-size Miele integrated appliances, and a sleek, functional island - perfect for entertaining or relaxing at home. FULL SIZE kitchen appliances are a rare find in condo living so don't miss this opportunity to live out your chef dreams! Step out onto your private balcony with west and north-facing sunset views. Outfitted with a gas line hookup, its perfectly suited for a BBQ or firepit a rare and coveted feature in condo living. This suite also includes a parking space and storage locker, providing the convenience and extra space every city dweller appreciates. Enjoy boutique living in a brand new building with fewer suites, a quieter atmosphere, and an exclusive feel. Residents have access to a fully equipped fitness centre, 24/7 concierge an elegant lounge and party room with temperature-controlled wine storage, and a rooftop terrace boasting sweeping city skyline views. Located in vibrant St. Clair West, you're surrounded by trendy restaurants, local shops, cafés, and everyday essentials. With the TTC steps away and an LCBO right downstairs, city living has never been more effortless. (id:26049)
36 Geraldton Crescent
Toronto, Ontario
Be a part of the Alamosa Park Community and come join The Bridlebrook Park Tennis Club celebrating 50 years in the neighborhood. Enjoy this 3 +1 Bedroom, 4 Bathroom bungalow, with updated kitchen, spacious living/dining room with walk out to a patio for all your BBQ needs. Private backyard for kids to play and adults to entertain in. Lower level recreation room w/fireplace and dry bar. Cold room storage for all your pickling jars! Great workshop/laundry room and loads of storage. Side door entrance to the basement. Walking distance to Finch Ave. for public transit, shopping, parks and ravine trails. Close to Highways 401, 404 and Don Valley Parkway and great Schools: Elkhorn PS, Bayview MS, Earl Haig SS. (id:26049)
332 Sawyer Road
Oakville, Ontario
A Magnificent Custom-Built Home: Nestled in the Quiet Southwest Oakville, This 5+1 Bedroom, 6 Bathroom Residence is a Luxury Living. Boasting an Expansive 6000+ Sqft of Living Space on an Oversized Private Lot, The Main Floor Showcases a Primary Bedroom Suite with a Luxurious 6-pcs Ensuite, Providing Southwest-Facing Views that Bask in Sunshine Throughout the Day. The Chefs Kitchen is a Culinary Haven, Featuring a Generous Island, Custom Glass Cabinets, and Top-of-the-Line Appliances.The Great Room is with Soaring Ceilings and a 2-Way Fireplace that Seamlessly Connects to the Backyard Oasis. Solid Oak Flooring Throughout, Upstairs, Three Additional Bedrooms, including a Skylight Bathroom Ensuite, Offer Comfortable Living Spaces with Abundant Storage Options.The Finished Basement, with its Open Concept Design, Offers Versatile Spaces for Fitness, Entertainment, and Recreation. A Nanny Bedroom with a 3Pc Bathroom and a Relaxing Sauna Provide Added Comfort and Luxury. **EXTRAS** Pictures are pre-listing Pictures (id:26049)
9622 Morning Glory Road
Georgina, Ontario
Welcome To This Beautifully Updated 2 + 1 Bedroom Modern Home, Perfectly Positioned On A Stunning 100 X 200 Ft South Facing Lot. Step Inside And Discover A Bright, Open-Concept Layout With Sleek Kitchen, Quartz Countertops, Stainless Steel Appliances And Spacious Living And Dining Areas Designed For Comfort And Flow. The Finished Lower Level Adds Flexibility With A Large Third Bedroom Or Family Room, While The Heated 2 Car Garage Is Wired And Ready For Your EV Hook Up. Outdoors, Enjoy A 40 Ft Deck, Fire Pit Area, And Expansive Backyard Bathed In Sun Ideal For Hosting, Relaxing, Or Creating Your Own Private Oasis. A Rare Opportunity To Enjoy Modern Living On A Premium Lot In A Tranquil Setting. Don't Miss This One!! (id:26049)
413 Mill Street
Brock, Ontario
An excellent opportunity awaits with this 3-bedroom, two-story semi-detached home, ideally located on a quiet dead-end street in the heart of Beaverton. Nestled on a deep 234-foot fully fenced lot, this property offers privacy, space, and endless potential for those looking to renovate and customize to their taste. The main floor features a spacious eat-in kitchen with a walkout to a rear deck perfect for outdoor dining and entertaining. The bright living room is highlighted by a large picture window, and the front foyer provides access to a covered porch for enjoying quiet evenings. Upstairs, you'll find three well-proportioned bedrooms and a 4-piece bathroom. The lower level includes above-grade windows, a rec room area, and a laundry space, offering added versatility and potential for future upgrades or redesign. While the home does require updating and cosmetic improvements throughout, essential municipal services are already in place, including efficient natural gas heating, central air conditioning, water, and sewer. Centrally located, this property is less than a 5-minute walk to downtown Beaverton's shops, restaurants, and amenities. It's also just 10 minutes to the community center and 15 minutes to the shores of Lake Simcoe making it an ideal location for families, investors, or those seeking a project in a growing lakeside community. Unlock the potential of this well-located property. (id:26049)
3405 - 832 Bay Street
Toronto, Ontario
Rare Find! 3+1 Bedroom Unit in the Heart of U of T Ideal for Investment or Student LivingPerfect setup for 4 studentslive in one room, rent out the other three. This spacious corner suite offers breathtaking, unobstructed views of Torontos skyline and Lake Ontario. Enjoy natural light through floor-to-ceiling windows and relax on the huge balcony with panoramic city and lake views. The den can easily be used as a 4th bedroom or home office.Includes one parking and one locker. Unbeatable locationsteps to U of T, top hospitals, TTC, and the downtown core.Exceptional amenities: outdoor pool, rooftop terrace, gym, and more! (id:26049)
463 Westmount Avenue
Toronto, Ontario
READY TO MOVE IN, This Beautifully Renovated Raised Bungalow In Vibrant Oakwood Village. Ideal For Professionals, Small Families, Or Investors Seeking Flexibility And Value. Step Inside To Discover A Re-Worked, Open Concept Floor Plan With Brand New Flooring Throughout, A Brand-New Kitchen With Custom Cabinetry, Tile Backsplash, Quartz Countertops ,Stainless Steel Appliances, And Modern Pot Lights That Add Warmth And Style. The Main Level Also Features Two Spacious Bedrooms, A Stunningly Renovated 4-Piece Bathroom With Heated Floors, And A Bright Office At The Rear, Perfect For Working From Home. The Separate Lower-Level Suite Offers Even More Possibilities, With Its Own Entrance, A Large Open-Concept Bedroom/Living Area, An Office Or Den, A 3-Piece Bathroom, And A Full-Sized Kitchen With Ample Dining Space For A Rental Unit, In-Law Suite, Or Private Guest Quarters. Enjoy The Freedom Of A Freehold Home With No Monthly Fees, Front Yard Parking, Your Own Backyard, And The Charm Of A Family-Friendly Neighbourhood. (id:26049)
3249 Greenbelt Crescent
Mississauga, Ontario
$$$ Beautifully renovated detached brick home in the heart of Lisgar Mississauga sitting on a quiet family-friendly crescent! New flooring throughout, refinished stairs, modern kitchen with high end appliances, and updated bathrooms with new toilets and vanities. 3 spacious bedrooms upstairs. Newer front windows (2022), basement window (2022) and upgraded attic insulation for energy efficiency (2021). The finished basement offers extra living space with new laminated flooring and full bathroom, ideal for a rec room or home office. Oversized and fully fenced backyard, ideal for entertaining. Steps to scenic parks, trails and schools; minutes from Meadowvale Town Centre, Erin Mills Town Centre, shopping, restaurants, golf courses, and everyday conveniences. Easy access to GO train, Hwy 401, 407, and 403. Freshly painted and move in ready! (id:26049)
292 Fasken Court
Milton, Ontario
Stunning 3-Storey, 3-Bedroom, 4-Bathroom Semi in Milton's Sought-After Community! This 4-year-old, 2300 sq. ft. home is ideally located minutes from top schools, parks, recreation centers, the GO station, and all essential amenities. Enter the home to a bright & spacious foyer with garage and laundry access, leading to a cozy family room with a gas fireplace and walkout to a spacious, private, landscaped backyard perfect for outdoor relaxation. The open-concept living and dining area is filled with natural light, while the chefs kitchen features quartz countertops, stainless steel appliances, a Butlers Station, and a new custom wood slat island and kitchen faucet. The primary suite offers a large walk-in closet and 5-piece ensuite. With ample space for family and guests, this home is perfect for both everyday living and entertaining. Dont miss this exceptional property in Milton! Book your viewing today. (id:26049)
16 Silent Pond Crescent
Brampton, Ontario
Welcome to 16 Silent Pond Crescent, a meticulously upgraded and exceptionally maintained semi-detached home nestled in one of Bramptons most desirable, family-friendly communities. This spacious 4+1 bedroom, 4 bathroom residence offers over $120,000 in high-quality renovations that blend modern functionality with long-term energy efficiency, making it an ideal choice for growing families or savvy buyers seeking value and comfort.From the moment you arrive, you'll notice the attention to detail, starting with a new steel front door that enhances both security and curb appeal. Inside, the home is entirely carpet-free and features upgraded flooring throughout. A brand-new kitchen showcases contemporary cabinetry and finishes, perfectly suited for both everyday living and entertaining. The open-concept layout is thoughtfully designed to maximize living space and natural light.Additional major upgrades include a new roof, high-efficiency heat pump system, and energy-efficient windows helping to reduce utility costs and increase year-round comfort. The fully finished basement offers excellent versatility, ideal for extended family, guest accommodation, or a private home office.Located less than 100 meters from a serene community park and lake, and just minutes from Trinity Common Mall, Highway 410, public transit, and highly rated schools, this property combines peaceful surroundings with outstanding urban convenience. Every essential amenity is within easy reach, making daily errands and family life more manageable and enjoyable.This home is turn-key and ready to welcome its next owners. With its blend of modern upgrades, functional design, and unbeatable location, 16 Silent Pond Crescent presents a rare opportunity to own a truly move-in ready home in one of Bramptons top neighborhoods. (id:26049)
114 - 15 La Rose Avenue
Toronto, Ontario
Welcome To This Stunning 3-Bedroom, 2-Bathroom Condo Located In The Desirable Neighbourhood In Etobicoke! This Spacious Unit Boasts An Open Floor Plan, Perfect For Entertaining And Everyday Living. You Can Enjoy Your Morning Coffee On Your Walk-Out Balcony. Key Features Are A Bright And Airy Living Space, Modern Kitchen With Sleek Appliances. Generous Bedrooms With Ample Closet Space. This Condo Also Has Two Beautifully Designed Bathrooms, Each Thoughtfully Laid Out For Comfort And Convenience. Enjoy the Fantastic Amenities Of The Building, Including, A Fitness Center, Pool, Tennis Courts, Games Room & Ample Visitor Parking. This Vibrant Neighbourhood Is Just Minutes Away From Public Transportations, Schools. Shops Parks, Place Of Worship, Humber River, Bike & Walk Trails. Don't Miss Out On This Incredible Opportunity To Own A Beautiful Condo In A Sought After Community! (id:26049)
960 Rigo Crossing
Milton, Ontario
Your Ideal Family Home Awaits at 960 Rigo CrossingWelcome to 960 Rigo Crossing a warm, elegant, and highly functional home offering over 1,835 sq. ft. of living space above grade plus a beautifully finished basement with a 3pc bathroom. Nestled on a quiet, child-friendly street in the sought-after Willmott neighbourhood, this home is steps from 108-acre Community Park, scenic trails, the Milton Sports Centre, top-rated schools, dog parks, and all essential amenities.From the fully landscaped front yard to the extended concrete driveway and inviting covered porch, every detail of this home has been thoughtfully designed. Step inside to a bright main level featuring 9-ft ceilings, hardwood floors, and a versatile layout. The formal living room can easily used as a home office, playroom, or even a guest bedroom. A separate dining area and an impressive family room with a custom media unit make entertaining effortless.The modern, family-sized kitchen boasts granite countertops, a walk-in pantry, tall cabinetry, and a generous breakfast area with walk-out access to a private, interlocked patio and a lovingly maintained backyard.Upstairs, youll find three spacious bedrooms, including a serene primary bedroom with an updated ensuite, a walk-in closet, and a secondary double closet. The main bathroom has also been tastefully updated, and a second-floor laundry room adds daily convenience.The finished basement, accessible via the garage, offers a large recreation space and bar ideal for entertaining, creating an in-law suite, or adding a potential secondary dwelling.With parking for three cars in the driveway , a vibrant community setting, and walking distance to Sobeys Plaza, Milton Hospital, and both public and Catholic elementary schools, 960 Rigo Crossing is the perfect place to plant roots and grow. (id:26049)
34 Greenbriar Road
Brampton, Ontario
Welcome to 34 Greenbriar Road in Brampton. A beautifully maintained semi-detached home offering the perfect combination of space, function, and location. With four spacious bedrooms, one full bathroom on the upper level, and another full bathroom in the basement, this home is an excellent choice for growing families or multi-generational living. Step inside to a warm and inviting main floor featuring a sun-filled living room framed by a large bay window, creating a bright and airy space ideal for entertaining or relaxing. The kitchen is practical and well-appointed, with plenty of cabinetry, counter space, and a glass-tile backsplash. A walkout from the kitchen leads to a large wooden deck overlooking the fully fenced backyard, a perfect space for summer barbecues, morning coffee, or simply unwinding in your private outdoor retreat. Upstairs, four generous bedrooms provide flexibility for family members, guests, or a home office setup, all serviced by a full bathroom. The basement is partially finished with a second full bathroom already in place, offering even more potential for a recreation room, gym, or rental conversion. Located in a quiet, family-friendly neighborhood, this home is just minutes from everyday conveniences. You're within walking distance of top-rated schools like Greenbriar Senior Public School and Chinguacousy Secondary, with parks and playgrounds nearby. Bramalea City Centre, grocery stores, and transit options including Brampton Transit and the Bramalea GO Station are all just a short drive away, making commuting and shopping incredibly convenient. 34 Greenbriar Road is a well-loved home full of opportunity, ideal for large families, first-time buyers, or investors seeking a move-in-ready property in a fantastic Brampton location. Come and see all the potential it has to offer. (id:26049)
3 Citronella Lane
Brampton, Ontario
WOW!!!!! PRIME LOCATION Discover this Fully Upgraded 5-bedroom detached home in one of the most sought-after neighborhoods, featuring LEGAL SECOND DWELLING and a perfect blend of space, style, and functionality. Highlights include Double door entry, a large relaxing porch, porcelain tiles, Gleaming floors, pot lights, a gourmet kitchen with stainless steel Appliances and pantry, Spacious Family room with fireplace, and a main floor den/office. The second floor offers a luxurious primary suite with a 6-piece ensuite Total three Fully upgraded full baths on Second floor. California shutters, Two separate laundry Area For Main and Basement, Separate Rec area with Full bath in the basement for owner use, 200 AMP Electric Panel and a concrete wraparound backyard. Custom Shed for extra storage With a double car garage and 4-car driveway ,no sidewalk, Total 6 Car Parkings. Close to School/Bus stop / Park and All other Amenities, A Must see Property***MOTIVATED SELLERS*** (id:26049)
38 Eldomar Avenue
Brampton, Ontario
Fabulous Detached Fully Renovated Modern Raised Bungalow on a prime corner lot! This bright and spacious home features a stunning upgraded kitchen with stainless steel appliances, sleek cabinetry, and modern finishes. Enjoy comfort year-round with high-efficiency Lennox furnace and central air conditioning. Beautiful maple hardwood floors flow throughout the home, complemented by newer lighting, window coverings, and an elegant stone fireplace. The upgraded washroom adds a touch of luxury, while the walk-out to a fenced yard and side deck offers perfect space for entertaining. In-ground sprinkler system keeps your lawn lush, and the large driveway provides ample parking. Separate entrance to the lower level offers potential for in-law suite . Great curb appeal, thoughtful renovations, and move-in ready condition make this home a rare find! Don't miss this exceptional opportunity to own a stylish, modern bungalow in a sought-after location! (id:26049)
16 Gordon Drive
Brampton, Ontario
Welcome to this stunning, fully renovated designer detached home in downtown Brampton .This Beauty offers the perfect blend of luxury and functionality, featuring a legal 3 bedroom apartment for added income potential. The entire home is adorned with durable waterproof laminate flooring, combining elegance with practicality. An inviting open-concept layout is illuminated by sleek pot lights, creating a warm and modern ambience. A striking accent wall adds a bold statement, elevating the homes stylish aesthetic. The gourmet kitchen is a true showpiece, featuring beautiful tiles, quartz countertops, and contemporary cabinetry, perfect for both cooking and entertaining. Spacious bedrooms with large windows provide abundant natural light, while the designer bathrooms showcase high-end finishes for a spa-like experience. The fully finished 3 bedroom legal apartment mirrors the quality and craftsmanship of the upper levels, making it ideal for extended family or rental income. Every detail, from the upgraded lighting to the premium finishes, has been thoughtfully selected to create a sophisticated yet comfortable living space. Backyard features great size and gazebo to enjoy all seasons. Roof was installed in 2024 .Electrical panel has also been upgraded. Brand new driveway is cherry on cake. This move-in-ready masterpiece is a rare find don't miss your chance to call it home! Central Location close to all amenities. (id:26049)
171 Binder Twine Trail
Brampton, Ontario
//Legal 2nd Dwelling Basement Apartment// 4 Bedrooms Sun-Filled Stone Elevation House In Demanding Brampton Location!! Separate Living, Dining & Family Rooms! Freshly Painted* Family Size Kitchen With S/S Appliances!! Hardwood Floor In Main Floor & Laminate In Bedrooms! [Carpet Free House] Oak Staircase! Walk/Out To Backyard From Breakfast Area! 4 Good Size Bedrooms! Master Bedroom Comes With 4Pc Ensuite & Walk/In Closet* 2 Set Of Laundry Pairs!! Legal Finished Basement With 2 Bedrooms, Full Washroom, Kitchen & Separate Entrance [2nd Dwelling Certificate Is Attached] Very Central Location!! House Shows 10/10. Must View House* (id:26049)
854 Yates Drive
Milton, Ontario
Welcome to 854 Yates Drive, a stunning 4+1 bedroom, 5-bathroom home nestled in one of Milton's most sought-after neighborhoods. This park-facing house is excellent for families with school-aged kids and ensures you will always have privacy. Thoughtfully designed and extensively upgraded, this property epitomizes functionality and elegance. This spacious residence offers bright sunlit rooms, open concept living with large windows, filling the home with ample amounts of natural light. The main floor features two separate living areas and an upgraded modern open kitchen with a waterfall quartz top Island. Upstairs, you'll find four brightly lit bedrooms. The primary suite boasts a spa-esque ensuite washroom and walk-in closet. A second ensuite makes this property truly unique. Two further rooms share a fully upgraded 3rd washroom with built-in laundry, offering convenience and comfortability for the whole family. The fully finished basement is split into two portions a legal 1-bedroom apartment, which can be used to generate extra income, and an additional large living space for hosting guests, accommodating extended family or making it your own fortress of solitude. There is an additional laundry in the basement exclusive to Tenants . Stepping outside to a wood patio and a backyard shed for extra storage, the backyard ambiance is perfect for outdoor gatherings and hosting friends and family. Parking is easy with a two-car garage and space for four additional vehicles in the driveway. With lots more additional features such as hot & cold bidets, 200A Electric panel, charging port in the garage. The house is ready to move in. Located close to top-rated schools, parks, shopping, and major highways, this home offers the perfect blend of comfort, convenience, and investment potential. School Report from HoodQ is available. Don't miss this incredible opportunity to own a beautiful home in a prime Milton location! (id:26049)
1292 Napier Crescent
Oakville, Ontario
Nicely laid out 4+1 bedroom semi-detached bungalow in the sought-after College Park community. Situated on a premium 120-foot deep lot, this well-laid-out home offers exceptional potential for family living or investment. Ideally located just steps from St. Michael Catholic Elementary School, Montclair Public School, and White Oaks Secondary School, it delivers both comfort and convenience. The finished basement provides additional living space This property is being sold as is, offering a unique opportunity to add personal touches or explore future enhancements. Enjoy nearby amenities including Sheridan College, Oakville Place, scenic parks and trails, and Oakville Golf Club, with quick access to the QEW and GO Train for easy commuting. Don't miss this chance to own in the established and family-friendly College Park neighborhood. (id:26049)
3360 Laburnum Crescent
Mississauga, Ontario
Welcome to this tastefully renovated home that features timeless hues with designer stucco.The beautiful double doors are your entry to a lifetime of memories. With over 2900 sqft ofliving space the large family room features a cathedral ceiling, large windows, and a gasfireplace. A separate living space and a formal dining space are great for social gatherings.The open-concept eat-in kitchen with a separate breakfast area, an oversized granite countertop is perfect for family gatherings. New Asphalt Driveway(2025), 6 Car parking and abundant street parking for family and guests. The backyard includes a large yard, gazebo, and a stone table for endless summer fun for the family. Wrought iron railing stairs lead you to the upper level with 3bedrooms, and a 4th office/bedroom. This home has a growing family's needs covered. The primary bedroom with a 4 Pc Ensuite features a skylight. The upper level also features modernand upgraded bathrooms. The finished basement exudes an open-concept theme, including a large recreational space, an upgraded bathroom, and an additional bedroom. Upgrades include new bathrooms (2022), new furnace (installed in 2022), new air conditioner (installed in 2022), automated blinds and potlights throughout the interior and exterior of the home. All that with a convenient location that is five minutes from all major shopping areas, Highway 401, 407/403. (id:26049)
18 Carter Drive
Brampton, Ontario
Welcome to one of the most stunning fully renovated, 3 bedroom semi-detached backsplit home in Brampton! Step into a newly redesigned kitchen featuring elegant high-end countertops, a modern backsplash, and a cozy eat-in area. The main floor boasts new ceramic flooring and a dedicated dining space. A beautifully upgraded powder room adds a touch of luxury and convenience to the main floor. Upstairs, the spacious open-concept living room flows seamlessly with the dining area, enhanced by pot lights, fresh paint, and large. Custom closets are present in both the primary and secondary bedrooms. The 4-piece bathroom is beautifully renovated. The lower-level family room includes a wood-burning fireplace and an accent wall. The spacious backyard have side door entrance access where you can relax on the deck or by the fish pond in the evenings. A partially finished basement is present, connected to the laundry area. Located beside a park ,close to all amenities, library, plaza and Much More! (id:26049)
221 Ellis Crescent
Milton, Ontario
Welcome to this beautifully maintained all-brick home offering 2,105 square feet of thoughtfully designed living space, plus approximately 500 square feet in the finished basement. Situated on a quiet crescent and backing onto a tranquil pond, this home combines peaceful surroundings with unbeatable convenience. From the moment you arrive, you'll be greeted by a landscaped front yard and a welcoming front porch, the perfect spot to enjoy your morning coffee or unwind in the evening on this quiet, family-friendly street. Step inside to discover a bright open-concept layout with 9-foot smooth ceilings and hardwood floors throughout the main level. The spacious living room features a cozy gas fireplace, perfect for relaxing or entertaining. At the heart of the home, the renovated kitchen shines with quartz countertops, a stylish backsplash, and stainless-steel appliances, making it a true chefs delight. Upstairs, you'll find four generously sized bedrooms & 2 full bathrooms, including a huge primary suite with ensuite boasting a glass shower and soaker tub. The finished basement offers additional living space, ideal for a rec room, home office, or gym. Step outside to your private backyard retreat, where you'll enjoy an interlock patio perfect for summer BBQs, outdoor dining, or simply relaxing without looking at homes behind. Located just steps from Lions Park, with its splash pad, playground, and sports fields, this home is also close to schools, Milton Common Shopping Centre, and the GO Station, offering the perfect balance of family-friendly amenities and commuter convenience. Dont miss this rare opportunity to own a home that has it all: location, layout, and lifestyle! (id:26049)
2256 Sheffield Drive
Burlington, Ontario
Welcome to this bright and inviting 3+1 bedroom bungalow in a quiet, family-friendly neighbourhood - just a short walk to schools, parks, and trails. The main level features a spacious living room filled with natural light, a dedicated dining area, and an updated kitchen with direct access to the beautiful backyard. There are 3 bedrooms on the main floor, including a primary bedroom with a convenient two-piece ensuite. The fully finished basement provides an ideal space for a family room, home gym, or entertaining area, and includes an additional bedroom - perfect for guests or a private office. The large laundry room has plenty of extra storage space. Step outside to a fully fenced and beautifully landscaped backyard with mature trees, complete with a large deck that's perfect for summer gatherings or quiet evenings outdoors. Recent updates include a new roof shingles (2023), and a furnace and air conditioner (2019). Don't miss this opportunity! (id:26049)
72 Normandy Place
Oakville, Ontario
Enjoy comfort, privacy, and charm in this beautifully updated two-story townhouse, perfectly situated with a south-facing backyard that backs onto a large greenspace/park. Ideal for those seeking a cozy retreat with modern touches, 72 Normandy is nestled on a quiet cul-de-sac just steps from the vibrant restaurants and shops on Kerr Street. This beautifully maintained two bedroom home offers the perfect blend of convenience and natural surroundings. The main level features an open-concept layout featuring a inviting kitchen with a new stainless steel fridge and dishwasher, as well as a cozy dining and living area. From here, walk out to your new deck complete with a snazzy new awning - perfect for relaxing on sunny afternoons in the shade or entertaining guests with a view overlooking the park. Upstairs, you'll find a spacious primary bedroom featuring a walk-in closet and a three-piece ensuite bath to complete the personal retreat space. An additional bedroom and a recently renovated four piece main bathroom, compliment this space, while featuring a skylight that allows an abundance of natural light to the second floor. The walk-out basement extends the living area with a cozy family room, complete with a two-piece bathroom and access to a private patio that seamlessly blends both indoor and outdoor living on every level. With traditional charm and thoughtful updates throughout, this home is move-in ready and full of character. A brand new heat pump provides efficient heating and cooling. Whether you're relaxing indoors or enjoying the outdoors, youll love the easy lifestyle this townhouse has to offer. (id:26049)
18 Norton Crescent
Halton Hills, Ontario
Fabulous family friendly location! This desirable 3-bedroom, 2-bathroom bungalow is situated on a large pie shaped lot with separate over-sized garage and is just steps to the Public School with access via a cat-walk directly across from the home perfect for families with young children. Loved by the current owners for 30 years this home is in need of some refreshing but with some vision and hard work it could be transformed into a beauty. The main level offers a spacious sun-filled living room, eat-in kitchen, 3 good-sized bedrooms and a 4-piece bathroom. The lower level adds to the living space with large rec room featuring a toasty gas fireplace and bar area. A 3-piece bathroom and loads of storage/utility space complete the level. Nicely landscaped front and back yards, a large driveway with parking for 4 cars (5 in total with garage) and a separate entrance to the basement (in-law potential) all add to the allure. Walking distance to schools, shops, parks and more. (id:26049)
54 Amethyst Circle
Brampton, Ontario
Wow! This is a must see, an absolute show stopper East facing. Freshly Painted, Approx 2000 Sq.Ft. 4+1 bedroom, 4 bathroom. Semi- Detached home located in Gore Rd & Cottrelle Blvd. This home has very practical layout with Separate family and living room, gourmet Kitchen with new stainless steel appliances and breakfast area Walkout to the extra deep backyard. Totally Carpet free Home with Hardwood Flooring on Main floor and upper level, Quartz Countertop , Pot lights and Upgraded light fixtures. 1 Bedroom finished Basement with Separate Entrance & there is no home at the back and extra deep lot So you can enjoy your full privacy ,bbq, and family get together. Extra long inter locked driveway which can fit up to four cars. good size porch finished with natural stone and glass railings. Walking distance to Gore Meadows Rec Centre. Temple, Plaza, Schools and Transit and Minutes Away from Hwy 427 & Hwy 407. Freshly Painted and Move-In Ready Home is a True Gem that you won't want to miss. Come and fall in Love with this Beauty! (id:26049)
46 Van Stassen Boulevard
Toronto, Ontario
Welcome to the Kind of Neighbourhood You Thought Only Existed in Movies. This 3-bedroom, 2-bathsemi-detached gem isn't just a house it's part of a real-deal community. Think kids playing outside till the streetlights come on, neighbours who actually know each other, & summer block parties that turn into traditions. Inside, the main floor flows beautifully with open-concept living, pot lights, hardwood, & lots of natural light. Downstairs, the newly finished basement(with brand new laminate and pot lights!) features a full bath & adds bonus space for movie nights, guests, or a home office. Outside? You've got parking for at least 4 cars, two sheds including a bonus workshop with its own garage door and a backyard that's big enough to host a crowd. Just steps from Humber River, you're surrounded by forested trails, towering trees, and peaceful green space perfect for walking, biking (13km trails!), or simply breathing it all in. Walk to 2 excellent playgrounds, top-notch schools like Humbercrest & Warren Park, Loblaws, Baby Point, & enjoy the perks of Baby Point Club membership. This is where community, connection, and comfort come together and where you'll feel right at home. (id:26049)
255 Buick Boulevard
Brampton, Ontario
Welcome to 255 Buick Blvd a beautifully designed residence nestled in the highly sought-after community of Northwest Brampton. This elegant detached home offers 4 spacious bedrooms and 3.5 bathrooms, with approximately 2,739 sq. ft. of well-appointed living space.The main level radiates warmth with engineered hardwood flooring and a cozy gas fireplace in the family room. The formal living and dining rooms are enhanced with hardwood floors and pot lights, creating an inviting space for entertaining. The upgraded kitchen features rich cabinetry, a pantry, stainless steel appliances, and quartz countertops throughout, including a large island with a breakfast bar. Stained oak stairs lead to the upper level.Upstairs, the primary bedroom offers laminate flooring, a walk-in closet, and a luxurious 5-piece ensuite. The additional bedrooms are equally well-appointed with laminate floors, closets, and large windows.The finished basement with vinyl flooring and a separate entrance provides added functionality and potential. Additional highlights include zebra blinds throughout, built-in ceiling speakers, and a thoughtfully landscaped backyard featuring a spacious wood deck, a 12x10 ft gazebo, and a 7x7 resin garden shed.Located just 5 minutes from Mount Pleasant GO Station, this home combines comfort, style, and convenience. (id:26049)
252 Vintage Gate
Brampton, Ontario
Stunning 4-Bedroom Detached Home in Prime Brampton Location!Welcome to this beautifully maintained 2600 sq ft detached double-car garage home located in one of Bramptons most sought-after, family-friendly neighborhoods. This spacious property offers the perfect blend of comfort, functionality, and outdoor enjoyment ideal for growing families and entertainers alike.Step inside to find gleaming hardwood floors throughout the main level, with thoughtfully designed separate living, dining, and family rooms, providing ample space for both formal gatherings and relaxed family time. The gas fireplace adds a warm touch to the cozy family room.The bright and inviting kitchen opens to a stunning private backyard oasis, featuring a built-in Napoleon BBQ, stone patio, and a 15-ft remote-controlled power awning all backing onto a tranquil school yard with southern exposure for all-day sun. The composite deck board(2025) and composite-railed front porch enhance both curb appeal and durability.Upstairs, the expansive primary bedroom boasts a walk-in closet and a fully upgraded ensuite bathroom offering a luxurious retreat.Other 3 bedrooms are great in size and offer perfect blend of comfort and functionality .Basement was recently finished and can act as a perfect relaxing spot to spend time with friends/family. Additional features include a fully fenced backyard, large garage with extra storage space, and proximity to top-rated schools, GO Station, grocery stores, and shopping centres.Notable Upgrades include Furnance (2023),Water Heater (2021) , windows and roof (2017), AC (2013) ,Primary bedroom ensuite (2025), Napolean Fire place(Basement).This home is a rare find offering space, privacy, and convenience all in one exceptional package. Don't miss your opportunity to make it yours! (id:26049)
18 Alabaster Drive
Brampton, Ontario
A lovely exposed aggregate concrete walkway, steps and porch welcome you to this nicely updated 3-bedroom, 2.5-bathroom home in sought-after North Brampton location. A convenient enclosed front entry and a spacious foyer with views to the eye-catching staircase set the stage for this well-designed home. The main level offers a combined living and dining room with stylish laminate flooring and walkout to the deck, patio and yard. The eat-in kitchen features tasteful ceramic tile flooring, neutral white cabinetry with glass display cabinets, quartz counter, attractive mosaic backsplash, great cupboard space (3 pantries) and stainless-steel appliances. A powder room and laundry complete the level. A spacious mid-level family room adds to the living space and enjoys laminate flooring; a toasty electric fireplace set on brick backdrop/hearth and large bay window overlooking the street. The upper level offers 3 good-sized bedrooms, all with laminate flooring and great closet space, the primary with a nicely updated 4-piece bathroom. Wrapping up this level is the beautifully updated 3-piece bathroom. An unfinished basement awaits your design. A concrete walkway from the front of the home to the yard, a concrete patio and freshly painted deck all add to the enjoyment. Great location. Close to schools, parks, shops, transit and more. (id:26049)
5 Summershade Street
Brampton, Ontario
Welcome to this stunning, well-maintained home offering 3,085 sqft of luxurious living space above grade (Per Builder) & (4,436 ) Per MPAC Of Finished Living Space. This spacious gem boasts 9-foot ceilings on the main floor and a grand double door entry that leads you into a thoughtfully designed layout with Combined living/dining, separate family, and office Room. The family room features a cozy gas fireplace, and the oak staircase adds timeless elegance. The chef's kitchen is perfect for entertaining, and the master suite is a true retreat, complete with a 5-piece ensuite featuring a Jacuzzi tub and his and her closets. All the bedrooms are generously sized, making this home ideal for growing families. Enjoy the convenience of three full washrooms on the second floor, as well as a loft/study area Or That 5th Bedroom All That Is Needed Is Double Door. The 2nd-floor laundry adds another layer of convenience to your daily routine. The finished basement is a true bonus with a wet bar, 2 additional bedrooms, a 3-piece washroom, and a spacious Rec room perfect for entertaining or family gatherings (Plumbing & Electrical rough in has been completed for a Kitchen. Outside, youll find an upgraded driveway offering 6-car parking and a covered front porch, ideal for enjoying quiet evenings. Backyard Oasis has its own man made Fish pond, Located in a high-demand area, this home is close to top-rated schools, parks, plazas, public transit, and major highways, making it the perfect place for convenience and comfort. Don't miss the opportunity to make this dream home your reality! Three rooms are virtually staged (id:26049)
2151 1 Side Road
Burlington, Ontario
Welcome to your own slice of paradise nestled on a picturesque hill, where breathtaking panoramic views greet you every day. This charming country home is more than just a house; it's an invitation to a lifestyle marked by tranquility, comfort, & the joys of rural living, all while being just moments away from town amenities. Step inside & be enchanted by the spacious & airy layout that flows seamlessly from room to room. With four generously sized bedrooms, there's ample space for family members & guests alike. Imagine waking up to the gentle sounds of nature & soaking in the morning light that floods each room through large windows, making every day feel like a retreat. The heart of this home is its beautifully updated kitchen ('15), ideal for culinary enthusiasts & family gatherings. Sleek countertops, & plenty of storage make this kitchen as functional as it is beautiful. Picture yourself hosting dinner parties or enjoying casual breakfasts overlooking your stunning views. Adjacent to the kitchen, the main floor family room serves as a cozy haven for relaxation & entertainment. Whether you're curling up with a good book, enjoying movie nights, or hosting game nights with friends, this inviting space is sure to be the heart of your home. Say goodbye to parking woes! With not one, but TWO garages, there's plenty of room for vehicles, hobbies, and additional storage. Whether you're an avid DIYer or simply need space for tools and toys, you'll find the perfect home for your passions here. The expansive unfinished basement offers limitless potential to create your dream space! Whether you envision a home gym, a playroom for children, or a cozy movie theater, the possibilities are as vast as the surrounding landscape. Embrace the best of both worlds with this home's proximity to local amenities. Enjoy the serenity of country living while having shops, restaurants, and services just a short drive away. It's the lifestyle you've always dreamed of! (id:26049)
16 Upshall Drive
Brampton, Ontario
Beautiful 4 + 2 bedroom 4 washroom detached home in Vales of Castlemore neighborhood in Brampton. Spacious layout, luxurious finishes. Spacious formal living and dining rooms. Bright family room with cozy gas fireplace. 2 bedrooms finished basement with separate entrance. Brand new upgraded kitchen. Fully renovated washrooms. Second family room o 2nd level. Prime location close to top-rated schools, parks, shopping, and public transit, offering convenience. This home is truly a gem, offering a perfect combination of luxury, practicality, and prime location. (id:26049)


