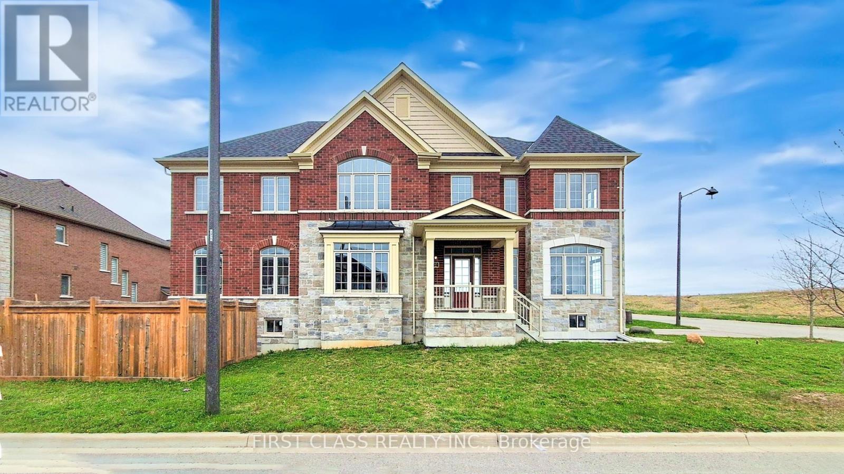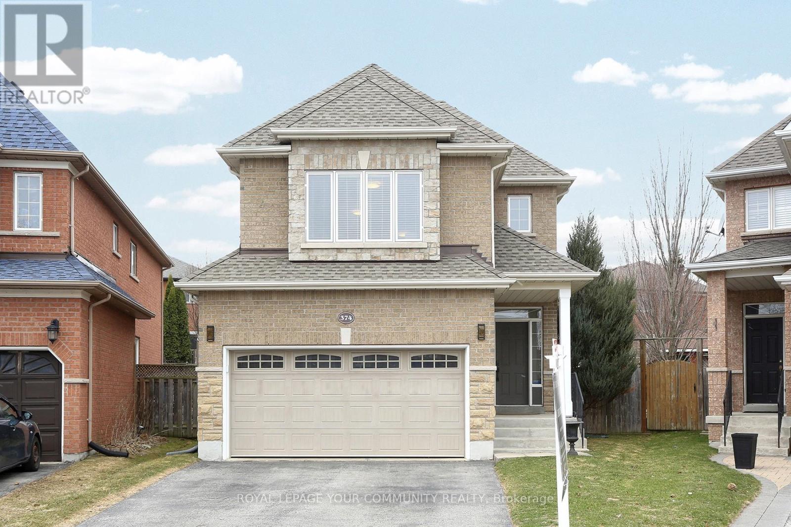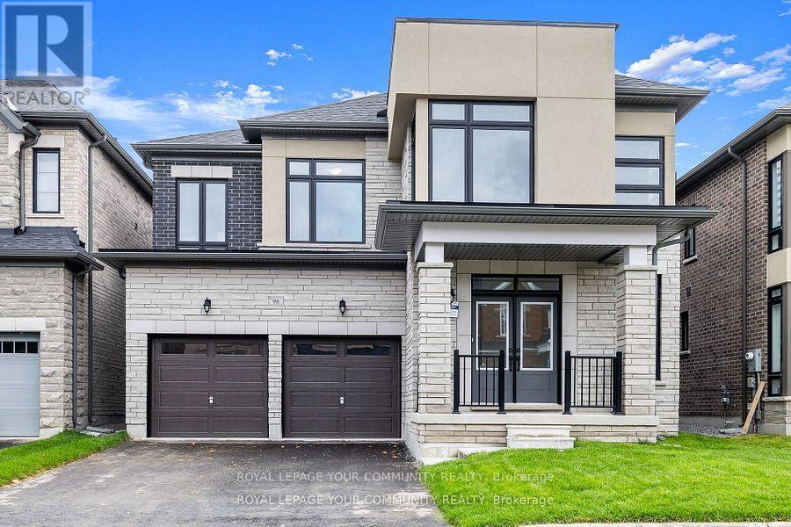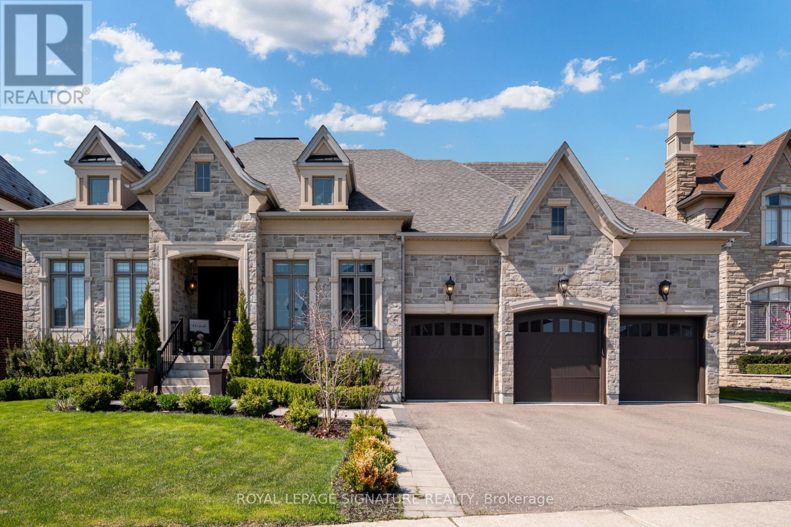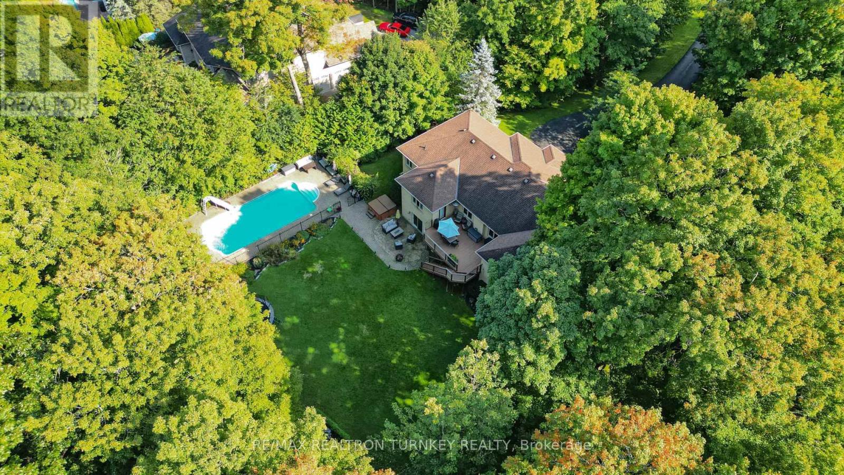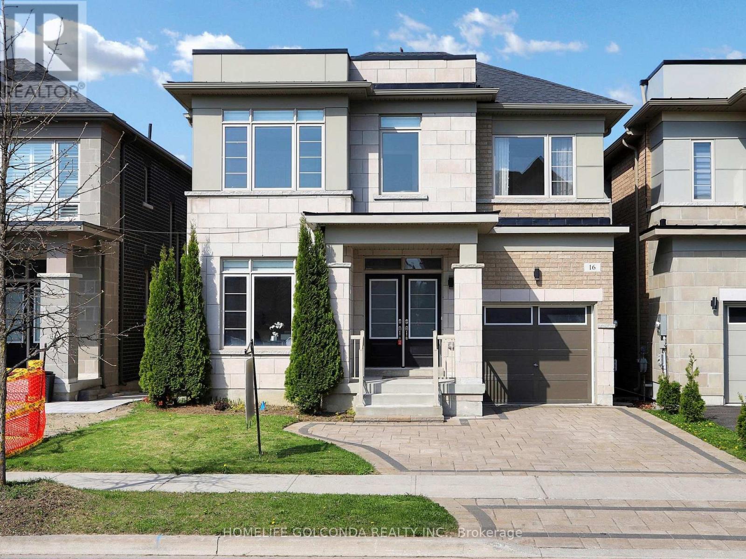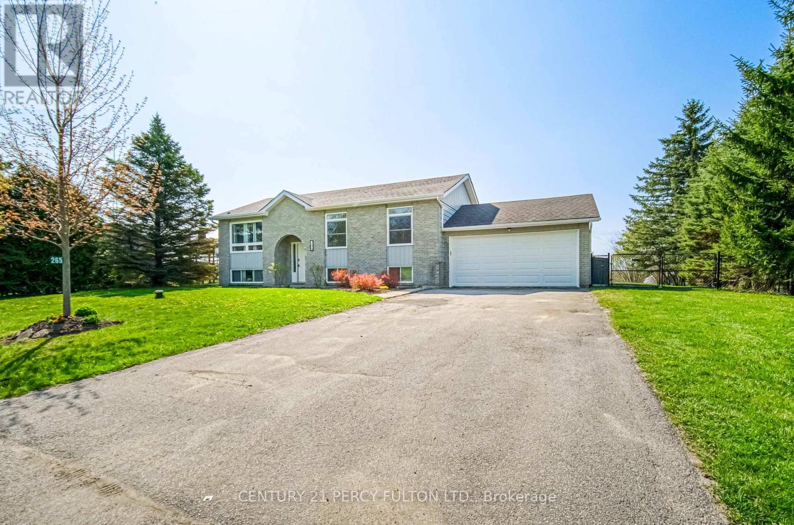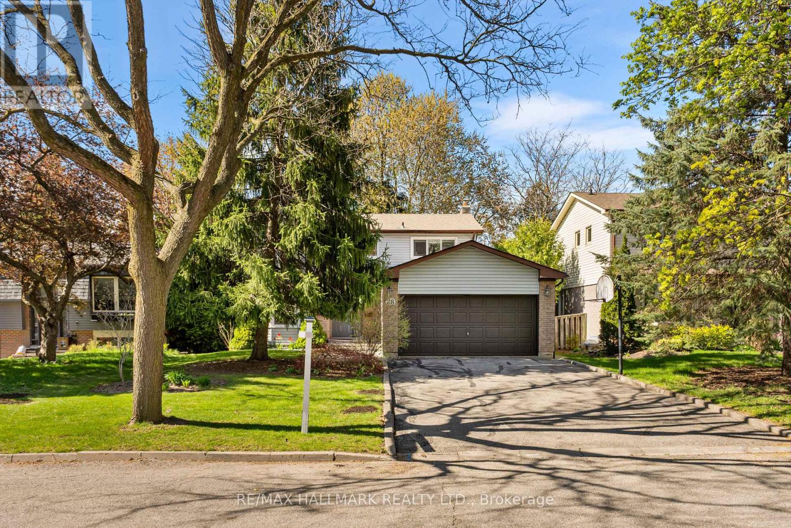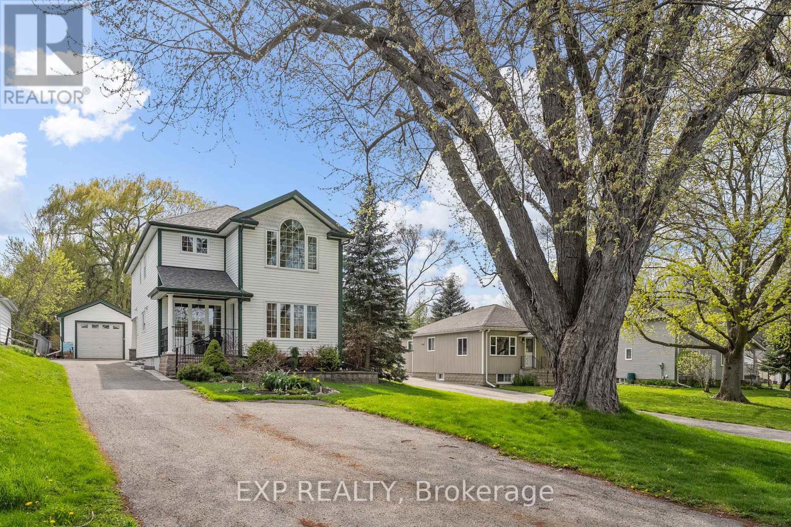18 - 100 Elgin Mills Road W
Richmond Hill, Ontario
Welcome To 18-100 Elgin Mills Rd W A Stunning, Rarely Offered Executive End-Unit Townhouse In The Highly Sought-After Westbrook Community! This Was The Original Model Suite And Showcases Over $50K In Upgrades. Thoughtfully Designed With 3,137 Sq Ft Of Finished Living Space, This Impeccably Maintained Home Offers Comfort, Luxury, And Functionality In One Of Richmond Hills Most Desirable Neighbourhoods. Step Inside To Find An Open Concept Layout Featuring Oak Hardwood Floors And Stairs, 9 Ceilings, A Custom-Built Library, And A Wow-Worthy Fireplace Mantle. The Eat-In Kitchen Is Beautifully Upgraded With A Designer Backsplash, Premium Sink And Faucet, And Stainless Steel Appliances, Flowing Out To An Oversized Deck With Serene Ravine Views The Perfect Setting For Morning Coffee Or Evening Unwinding. Additional Upgrades Include: All Lighting Fixtures, Bathroom Glass Doors, Faucets, Toilets, Upgraded Electrical Outlets And Wall Switches, Stylish Door Knobs And Handles, And A Whole-Home Surge Protector For Peace Of Mind. Upstairs, The Oversized Primary Bedroom Features A Private Ensuite, While Two Additional Bedrooms Provide Ample Space For Family Or Guests. The Fully-Finished Walk-Out Lower Level Opens To A Private Patio And Tree-Lined Yard Perfect As An In-Law Suite, Rec Room, Gym, Or Office, With A Rough-In For Another Bathroom. Located In A Quiet, Nature-Integrated Community Of Just 52 Exclusive Homes, This Rare Offering Includes A Double Car Garage And Driveway Parking For Four Vehicles. Minutes To Yonge St., Shops, Transit, Parks, Trails, And Top-Rated Schools Like St. Theresa Of Lisieux And Richmond Hill High School. Furniture Is Negotiable. (id:26049)
109 Woodbury Crescent
Newmarket, Ontario
Step into this fully renovated 4+1bedroom, 5 bath detached home in the heart of Summerhill Estates - designed for those who demand style, space, and substance. From top to bottom, every inch of this home has been upgraded with purpose and precision. No carpets, no compromises - just sleek hardwood and tile throughout the main and second floors. The brand-new kitchen is a showstopper: induction cooktop, built-in range hood, two beverage fridges, and a custom bar serving area that turns everyday meals into effortless entertaining. The oversized primary suite delivers serious luxury with a 6-piece ensuite featuring heated floors and spa-level finishes. Every bedroom offers space to grow and relax, while five modern bathrooms ensure no one ever waits in line. Outside, a fully fenced pie-shaped backyard gives you the space and privacy you need - whether its kids, pets, or parties. Located steps from top schools, shops, parks, and trails, this home puts you in the center of it all. Move in and elevate your everyday. (id:26049)
27 Gorman Avenue
Vaughan, Ontario
Step into refined living in this beautifully appointed 4-bedroom, 5-bathroom executive home nestled in the prestigious Vellore Village community of Vaughan, ON. Boasting 3,137 square feet of meticulously maintained space, this residence offers a perfect balance of elegance, comfort, and functionality. Set on an oversized pie-shaped lot, the backyard is a true private retreat featuring a professionally landscaped yard, a luxurious inground pool, a stylish gazebo for lounging or dining al fresco, and a fully outfitted cabana complete with an additional bathroom for ultimate convenience. Inside, you'll find spacious principal rooms, hardwood flooring throughout, an upgraded chefs kitchen with granite countertops and premium appliances, and a sun-filled family room with a cozy two-sided fireplace that is shared between the living room and den. The second level hosts generously sized bedrooms, including a grand primary suite with a spa-inspired ensuite and walk-in closet. Original owners selling for the first time, this rare offering is ideal for families and entertainers alike just minutes to top-rated schools, parks, transit, and all major amenities. Don't miss your chance to own one of the most desirable homes in the neighborhood! Book your private showing today! (id:26049)
43 Eastgrove Square E
East Gwillimbury, Ontario
Your Dream Luxury New 2 Car Garage Home! Nesting In The High Demand Community Of Sharon Village! Step To Go Train Station, Costco, Hospital, Shops, golf course, High Way 404 & All Amenities! This Sun Filled Stunning 4 Bedroom 4 Bathroom Home With 9 Feet Ceiling On The Main Floor And 9 Feet Ceiling On The Basement! Hardwood Floor Throughout On The Main Floor And Second Floor, High End Kitchen With Built In Appliances And Oversized Island, Large Windows Throughout Home With Ample Of Sun All The Day! Stained Oak Stairs, Stylish Upgrades ! Rogers Conservation Area Gorgeous Trails To Walk, And Enjoy Relaxing Life! Must See! Thanks For Showing! (id:26049)
36 Cashmere Crescent
Markham, Ontario
Located In The Prime Location of Markham. Step To Parks, Schools and Public Transit. Pacific Mall, Markville Mall Is Just 10 Min. Away. 9 Foot High Ceiling With Smooth Finishing & Pot Lights Throughout Entire Main Floor, Hardwood Flooring On Both 1st & 2nd floor, Main Floor Laundry And Direct Entry into Garage, 4 Spacious Bedrooms Upstairs And Master Suite Has a Custom Walk-In Closet, 3 Additional Bedrooms With 2 Ensuites And Walk In Closets In The Basement, Enough for Bigger Families, Newer Interlock Driveway And Well Cared For Garden. Don't Miss Out On This Gem! (id:26049)
26 Rush Road
Aurora, Ontario
Located on a non-sidewalk side of the exclusive St. Andrews golf course hilltop community with only quiet local traffic and steps away access to Hamilton Park and the local school bus stop within the community sharing entrance with St. Andrew's Valley Golf Club. Breathe deeply and enjoy the crisp, invigorating air, thanks to the neighborhoods elevated location and surrounding natural landscape, every breath here feels like a reset. It's a rare blend of purity and peace, making outdoor moments truly revitalizing, perfect for daily walks. Zoned with top schools: G.W. Williams H.S. (public, score of 8.8), St Andrews College (private for boys), St. Anne's School (private for girls) & Pickering College (private for co-ed). Abundant grocery options: 1 min to Real Canadian Superstore, T&T, and Ranch Fresh, 5 mins to Sobeys, Metro, Longos, and Centra, 10 mins to Costco, Walmart, Farmboy. New 2024 central AC & heat pump. New 2024 all windows installed with premium Zebra blinds. Fantastic neighbours. The front of the house is upgraded with a custom raised stone garden bed with existing tulips, small flowering trees, and space for further planting. (id:26049)
67 Hartney Drive
Richmond Hill, Ontario
Welcome to this exquisite 4-bedroom, 4-bathroom detached home located in one of Richmond Hill's most vibrant and family-friendly communities. Nestled on a quiet street with no sidewalk and parking for up to 4 vehicles, this home offers both luxury and convenience in perfect harmony.Enjoy over 2,588 sqft. of thoughtfully designed living space. The home has been fully upgraded, featuring:- Elegant interlocked driveway & backyard, Granite-coated garage floors, Custom hardwood flooring on main & upper level, LED pot lights and a skylight that brightens the entire home. The expansive primary suite includes a spa-like ensuite and large walk-in closet. Another bedroom with a private ensuite makes it perfect for in-laws or guests.The backyard oasis includes a basketball net, outdoor dining area, and ample space for year-round enjoyment. Inside, the second-floor laundry features built-in cabinetry and a laundry sink for added functionality.You'll love the modern kitchen with upgraded GE Profile oven and FOTILE range hood, plus a new energy-efficient heat pump.Walk to Richmond Green Park, Costco, Starbucks, Tim Hortons, restaurants, banks, schools & more. (id:26049)
42 Peter Street
Markham, Ontario
A Victorian-inspired exterior paired with a timeless, luxurious modern-contemporary interior in Old Markham Village. Custom-built with nearly 4,500 sq ft of living space, fully renovated (2022-2023), and DesignedbyIman, known for timeless, elevated interiors. Features incl soaring high ceilings, cathedral ceilings in the primary suite and library, new oak hardwood floors, custom millwork, pot lights, and elegant fixtures throughout.Chefs kitchen(2022) includes premium JennAir appliances (gas range, built-in fridge, dishwasher, coffee machine, steam oven, drawer microwave, island drawer fridge), complemented by a bookmatched porcelain hood, waterfall island, and hidden pull-out cabinetry. Living room, with its wood-burning fireplace, and elegant lighting, is perfect for entertaining. Family room offers custom arched built-ins and a sleek porcelain gas fireplace for relaxed gatherings. Primary retreat boasts a cathedral ceiling, bay window, custom walk-in closet, and French doors leading to a spa-inspired 5-piece ensuite. Library features a soaring cathedral ceiling,flooding natural light, and custom arched bookcases, creating a serene environment for work or reflection. 2nd floor incl 4 spacious bedrooms with custom feature walls and 3 beautifully appointed bathrooms.Finished basement has a separate entrance and a luxury kitchen with Bosch appliances(2021), incl a gas cooktop, oven, microwave, dishwasher, built-in fridges, and a beverage fridge. It also offers a cozy living room centered around a porcelain gas fireplace, dining area, 1 bedroom, gym, wine rack, laundry, and ample storage.The property features a long driveway, private backyard with a large deck, sprinkler system,wraparound veranda with new railings, and detached 2 car garage & EV charger.Tankless water heater(owned)and large vinyl windows(2022). 5-min walk to Markham GO Station, 40-min commute to Union Station, walking distance to Main Street shops, restaurants, parks,top-ranking schools.Min to 407. (id:26049)
374 Mcbride Crescent
Newmarket, Ontario
MUST SEE! This property has it all! LOCATION! BEAUTIFUL HOUSE! NICE SIZE BACKYARD & MORE!! This immaculate, original-owner home is nestled in one of Newmarket's most sought-after family neighbourhoods, an absolute gem! With 2,251 sq ft of beautifully maintained living space, this sun-filled home is warm, welcoming with well-maintained standout spaces. Main floor is designed for everyday comfort & effortless entertaining. Kitchen features upgraded quartz countertops, large double sink, under-cabinet lighting with a spacious breakfast seating area perfect for morning coffee or casual family meals. It flows seamlessly into the cozy living room, with large windows overlooking the beautifully landscaped, pool-sized backyard with a charming custom garden shed. Upstairs offers a large unique family room with cozy feel featuring a warm brick-surround gas fireplace ideal for relaxing, movie nights or entertaining, this room can easily be converted into a 4th bedroom, as per builder plans. Primary room is spacious! Features a 5-piece ensuite bathroom, a walk-in closet with custom organizers, 2 additional bedrooms & a full bathroom complete the upper level. Additional highlights include a large laundry room with a window, a mudroom with garage access, a side entrance leading to the main floor and basement, great for in-law suite or rental apartment. 2-car garage. Enjoy walking distance to elementary & high schools, grocery stores, restaurants. Short drive to Southlake Hospital, everything you need is right at your fingertips. Steps to the upcoming project Mulock Park 16-acre park with extraordinary outdoor space. Close to well-known Fairy Lake Park, where you can explore scenic trails, attend family-friendly events year-round, or simply relax by the pond with a good book. You're also just minutes from Newmarket's vibrant downtown core, home to unique boutiques, local dining spots, summer farmer's markets, a splash pad, skating rink & exciting community events all year long. (id:26049)
69 Freeman Williams Street
Markham, Ontario
Total renovated 2063SF Townhouse Floor plan Elev-WC5. Stunning Prestigious Minto Union Village 2-Story 1 Year New End-Unit, freehold no POTL fee; Located In The Community Of Angus Glen. 9Ft Ceiling on Main Fl and second FL. Hardwood Fl Throughout. Three more windows at south side wall comparing the other townhome. Close to shopping plaza, Top Ranked Schools, Angus Glen golf club, community center, Main St Unionville. Easy Access To Highway 404 & 407. A beautiful park lies just to the side, perfect for relaxing. (id:26049)
108 Chateau Drive
Vaughan, Ontario
Welcome to 108 Chateau Dr, where family stories are waiting to unfold.Step inside and feel the difference right away, soaring high ceilings greet you on every level, even in the finished basement of this 2485 sq ft home. Its the kind of space that lets laughter bounce around during birthday parties, movie nights, or just a regular evenings. The heart of the home is a sunlit, open living space with gleaming hardwood floors, perfect for barefoot mornings or dance parties after dinner. The kitchen is thoughtfully upgraded, ready for everything from pancake breakfasts to holiday feasts, and theres a seamless flow to the dining and family rooms so everyone can stay connected. Upstairs, four roomy bedrooms mean everyone gets their own corner to dream, play, or study. Downstairs, the finished basement with its own wet bar becomes the ultimate hangout, whether you're hosting the big game or giving kids space to build forts and memories. Practical touches make life easier too: direct garage access for those rainy days, no sidewalks to shovel in winter, and a driveway that actually fits all your cars (and bikes). Outside your door, Vellore Village is a neighbourhood that's filled with tree- lined streets, parks just around the corner, and neighbours who wave hello. Families love it here for the top rated schools, the playgrounds, and the sense of belonging thats hard to find anywhere else. If you're looking for a place where your family can truly settle in and grow, 108 Chateau Dr is ready to welcome you home. Why not come see for yourself? (id:26049)
11 Ness Drive
Richmond Hill, Ontario
Beautiful Freehold 4 Bedrooms Townhouse In This Prestigious Richmond Green Community! 23' Lot South Facing Apprx 1800 Sqft. $$$ Upgrades! 2 South Facing Bedrooms. No Sidewalk! Open Concept, Bright & Spacious, Upgraded Kitchen Cabinet W/Backsplash, Large Breakfast Centre Island. First Floor Office Room Can Be Used As The 5th Bdrm. Large Master Bdrm Can Fit King Size Bed. Steps To Pond, Park, Top High School, Library, 1 Of Most Famous Skating Clubs And Hockey Teams. Min To Hwy 404, Go Train And Go Bus Station. Costco, Home Depot, Banks, Retails, Walk To Richmond Green Park. (id:26049)
561 Clifford Perry Place
Newmarket, Ontario
Back To Ravine .......... Built 2017 ........... 2,756 Sqft........10' Celling Min Floor........Large 4 Bedrm ...........Bright And Well Maintained House With An Abundance Of Windows Allowing In An Immense Amount Of Natural Sunlight........... Spacious Open Concept Designed ..... An Impressive 18' Ceiling In The Foyer With Grand Chandelier ............Convenient Second Flr Laundry..... Minutes Driving To Hwy 400/404, Close To Upper Canada Mall, High Rank Schools, Shopping Centre, Costco & Public Transit!...... Offer Anytime! (id:26049)
96 Weslock Crescent
Aurora, Ontario
Brand New Never Lived In 4Bed, 5 Bath Home With 2 Car Garage. Prestigious New Development - Aurora Trails Built By Paradise Homes. Stunning Modern Elevation Situated On A 42 Ft. Lot, Fabulous Floor Plan Featuring Over 3100 Sq. Ft. Of Living Space. 9ft Ceilings On Main & 2nd Floors. Main Floor Den, Formal Dining Room, Huge Kitchen - Extended Height Upper Cabinets, Centre Island, Pantry Wall & Breakfast Area, Bright & Spacious Great Room Overlooks Kitchen. Main Floor Laundry Room with Laundry Tub & Front Load Washer & Dryer. Mudroom with Closet & Service Entrance to Garage With Easy Access to Kitchen. Numerous Upgrades Include Hardwood & Porcelain Flooring Thru-Out, Quartz/Granite Countertops in Kitchen & Baths. Frameless Glass Showers, Dark Stained Oak Stairs Leads to 2nd Floor Featuring 4 Generous Sized Bedrooms Each With Ensuite Bath. Cold Room in Basement. Walking Distance To Numerous Amenities. Minutes to Hwy. 404. The Perfect Place to Call Home! (id:26049)
23 Woodchester Court
Vaughan, Ontario
Set on a quiet cul-de-sac that spills right into Ventura Park, this updated 5-bedroom home in Westmount blends style, scale, and future opportunity perfect for the modern family ready to level up. Upgraded where it counts: flooring throughout, stunning statement bathrooms, and a completely reimagined primary suite. The sumptuous kitchen blends beauty and function, featuring stone countertops, premium stainless-steel appliances and storage galore. Plus, enjoy all the choice modern premium features that you had hoped for; heated floors, controlled ceiling fans, electric blinds, and automated outdoor awnings. The main floor strikes the right balance between elegance and comfort. Formal living and dining rooms frame the soaring atrium, while the eat-in kitchen and large family room serve as everyday hubs for your family. A dedicated home office and a fifth bedroom provide flexibility for two work-from-home parents, overnight guests, or a growing family. The laundry room is conveniently located, and the sunny backyard offers a private retreat no cottage drive required. Smart move-up buyers will appreciate the long-term possibilities; the unfinished lower level is a blank canvas with rough-ins already in place perfect for a future rec room, gym, theatre, or all three. Set in a family-friendly community with top-rated schools like Ventura Park, Wilshire, and Westmount CI, you are also just minutes from shops, trails, and everything else that makes Thornhill feel like home. (id:26049)
40 James Stokes Court
King, Ontario
*Open House this SAT/SUN 2-4pm* ~Watch Virtual Tour~ Welcome to 40 James Stokes Court, an elegant and fully loaded luxury home situated on a premium lot in the prestigious Kingsview Manor community. This masterpiece spans over 7,000 sq. ft. of meticulously designed living space, offering an unparalleled blend of sophistication, comfort, and natural beauty. From the high-end KitchenAid appliances in the main kitchen to the high-end Wolf appliances in the fully finished basement kitchen, every detail has been thoughtfully curated for both everyday living and entertaining. This fully integrated Smart Home features state-of-the-art automation, bringing convenience to your fingertips. Built with efficiency and comfort in mind, this home is equipped with Gas & Radiant heating, ensuring superior warmth and energy savings year-round. Additional features include a water filtration system for soft water, a backup generator and the added benefit of no rental equipment. Step outside to your private oasis, complete with a multi-sport court, an enclosed loggia with a walk-out, and a separate outdoor entrance to a dedicated outdoor/indoor bathroom. Backing onto a tranquil ravine, this home offers breathtaking views and ultimate privacy. Located minutes to Hwy400, and King City GO Station, this stunning home offers the perfect combination of luxury and convenience. (id:26049)
22 Sherwood Glen
East Gwillimbury, Ontario
An Exceptional Opportunity to Own a Prestigious Estate Home at 22 Sherwood Glen! Welcome to luxury living in the heart of Holland Landings most sought-after and exclusive enclaves. Set on a beautifully landscaped 1.6-acre level lot, this stunning raised bungalow offers over 5,000 sq ft of finished living space and a lifestyle of comfort, elegance, and privacy. From the moment you arrive, you're greeted by lush surroundings and a serene, tree-lined setting that feels like your own private retreat. The backyard is a show stopper true outdoor oasis featuring a heated inground saltwater pool, and expansive entertaining space, all backed by a tranquil forested backdrop. Ideal for hosting or simply relaxing in complete privacy. Inside, the home features 7 spacious bedrooms and 3 well-appointed bathrooms, designed for growing or multi-generational families. The impressive open-concept layout is flooded with natural light and showcases forest views from nearly every room. You'll love the fresh paint (2023), gleaming hardwood floors, and the massive chefs kitchen with ample space for cooking and entertaining.The main floor primary suite offers a luxurious escape with a 5-piece ensuite, private walkout to the deck, and views of the pool - your own personal sanctuary. The finished walk-out basement with a separate entrance is framed and roughed-in for a fourth bathroom and two additional bedrooms, providing endless possibilities for customization, rental income, or extended family living. All of this just minutes to downtown Newmarket, shops, schools, and major highways the perfect balance of peace and convenience. Don't miss this rare opportunity to call one of York Regions premier estate properties your home! (id:26049)
16 Eastgrove Square
East Gwillimbury, Ontario
Welcome to this elegant and thoughtfully designed Armstrong Model (Elevation B)offering 3049 sq ft of luxurious living space in the highly sought-after Sharon Village community in East Gwillimbury.This 5-bedroom, 4-bathroom home features a modern open-concept layout, ideal for both comfortable family living and upscale entertaining. Soaring 9-foot ceilings on the main floor enhance the sense of space and light, while tall windows fill the home with natural sunlight.The main floor boasts hardwood flooring, hardwood staircase, and a seamless flow between living and dining areas,At the heart of the home, the chef-inspired kitchen impresses with 5-burner gas stove and modern fan hood,A oversized island perfect for casual dining and entertaining,master bedroom has a walk-in closet and a spa-style 5-piece ensuite bathroom, A second bedroom with its own ensuite offers the perfect setup for in-laws, guests, or a second primary suite.The unspoiled walkout basement provides a fantastic opportunity to create an additional living area, home office, gym, or potential income suite.Set in a family-friendly neighbourhood surrounded by scenic walking trails, lush parks, and excellent schools, this home is just minutes from Highway 404, Costco, Upper Canada Mall, Home Depot, and other everyday conveniences.Stylish. Spacious. Sophisticated. This home truly has it all---don't miss out! (id:26049)
265 Zephyr Road
Uxbridge, Ontario
Welcome to this breathtaking home in Zephyr, situated on an expansive 115 x 289 feet lot, spanning an impressive 3/4 acre. Backing onto tranquil farm fields, this property offers a serene escape from the hustle and bustle of daily life. Step inside to discover a brand-new, stylish kitchen featuring modern cabinets and an elegant island adorned with quartz countertops. The pot lighting throughout enhances the bright and welcoming ambiance.This spacious residence includes 3+1 bedrooms and 2 full baths, making it an ideal choice for families or anyone in need of extra space. The contemporary open-concept design seamlessly connects the kitchen and living room, creating a perfect setting for entertaining guests. The beautifully renovated basement, complete with a cozy bedroom and ample living area, offers a versatile space for a home office, relaxation, or entertainment.Step outside to the oversized deck, which features a built-in gazebo, perfect for hosting outdoor gatherings. Enjoy the tranquility of country living with the convenience of being just a short 15-minute drive to the 404. Don't miss your chance to call this stunning home yours! (id:26049)
28 Drumern Crescent
Richmond Hill, Ontario
Welcome to 28 Drumern Crescent, a rare opportunity to own a beautifully maintained family home on one of North Richvale's most desirable and quiet, child-safe crescents, just steps from all the conveniences of both Yonge & Bathurst Street. This warm and inviting home features a spacious two-storey foyer, open concept formal living and dining rooms, and a cozy family room with a fireplace and walk-out to the private backyard, perfect for both relaxing and entertaining. The main floor also offers a convenient laundry room. On the second floor, you'll find a spacious and tranquil primary bedroom, complete with a private four-piece ensuite and a walk-in closet. Additionally, a fourth bedroom, offers extra space for a growing family, guests, or a home office, providing the perfect flexibility for your needs. Enjoy peaceful outdoor living in the fully fenced backyard, ideal for quiet moments or summer gatherings. Located minutes from parks, Mackenzie Health Hospital, Hillcrest Mall, top schools, libraries, public transit, grocery stores, the Wave Pool, community centres, and more, this home offers comfort, space, and a highly sought after location in one of Richmond Hill's most established neighbourhoods. (id:26049)
362 Victoria Road
Georgina, Ontario
Spacious country retreat on 4.38 acres of fully cleared/useable land! Located in Georgina's picturesque Baldwin community! This spacious 5-bedroom 3-bath home offers a warm, open-concept layout with a charming country kitchen, cozy living and family areas, a sun-filled solarium, and a main-floor primary with an ensuite! Four additional bedrooms upstairs provide plenty of space for family, guests, or a home office setup! Outside, this property truly shines with a detached 4-car garage, 3 large barns with high clearance that can easily be converted into year-round workshops - perfect space to work on or store all your recreational vehicles, and farming/construction equipment! Property features a fully winterized 1-bedroom guest house with a 4-piece bathroom (2nd floor) and full living quarters above an additional 2-car garage (w/ separate hydro meter)! Tons of room to live, work, play, and grow! A rare opportunity to enjoy peaceful country living with easy access to all town amenities, and major highways! Just 20 minutes north of Uxbridge! (id:26049)
19302 Holland Landing Road E
East Gwillimbury, Ontario
Craving small-town country living? Love to entertain? Dreaming of a spacious, private lot that's still close to shopping and an easy commute to Toronto? Youve found it! This 4-bedroom, 3-bathroom home offers over 2,300 sq ft of living space, plus a fully finished basement blending relaxed country charm with modern convenience and room to host. The open-concept main floor is perfect for entertaining, with hardwood floors throughout and large windows that flood the space with natural light. There's even a main-floor bedroom with a separate entrance ideal for a home office, guest suite, or in-law setup. Upstairs, you'll find three generous bedrooms, including a spacious primary suite complete with a walk-in closet and private ensuite your own cozy retreat. Step outside to your private, tree-lined backyard, where you can enjoy summer barbecues, evenings by the firepit, or peaceful mornings with a coffee in hand. Need space for hobbies, storage, or toys? You'll love the 14'6" x 36' heated and insulated detached garage the ultimate bonus space. And the best part? You're just minutes from both Newmarket and Bradfords shops, restaurants, and amenities, all while enjoying the peace and privacy of country living. (id:26049)
5 Radford Crescent
Markham, Ontario
Priced to Sell No Bidding Wars, No Games! This solid Greenpark-built home offers approx. 2,400 sq ft of functional living space, featuring generously sized bedrooms including a spacious primary bedroom with ensuite bath. The layout includes both a living room and a separate family room, plus a bright breakfast area and formal dining space ideal for comfortable family living. Bonus: no sidewalk, allowing for extra driveway parking. Enjoy peace of mind with quality upgrades: European-style kitchen with KitchenAid gas stove (2022) Heat pump & AC (2023), Furnace (2022), Roof (2018) Dishwasher/Washer/Dryer (2018) Freshly painted (2025), Move-in ready with no wasted space just comfort, style, and convenience. ** This is a linked property.** (id:26049)
354 Lakeland Crescent
Brock, Ontario
This raised bungalow in Beaverton's family-friendly Township of Brock is full of potential! Situated on a generous corner lot, it features 3+1 bedrooms and 1 bathroom, offering a great layout for growing families or investors. The partially finished basement boasts impressive ceiling height and plenty of space to customize. The large backyard is a standout, featuring three separate sheds and a partially enclosed porch perfect for storage, hobbies, or outdoor relaxation. Located close to schools, shopping, and local amenities, this is a wonderful opportunity to add your personal touch and make it truly yours. (id:26049)




