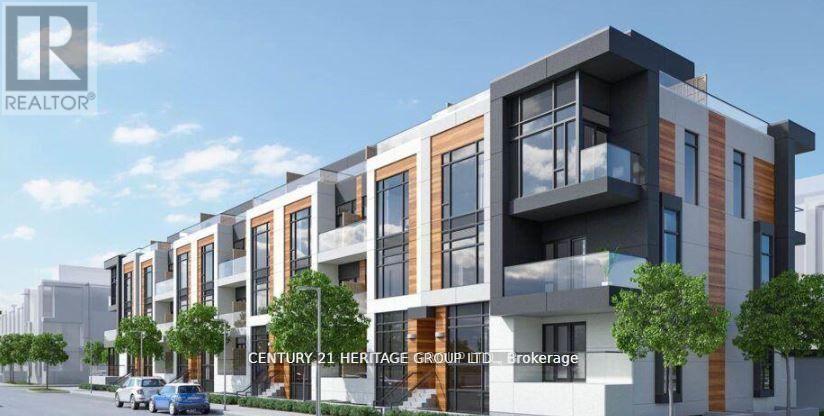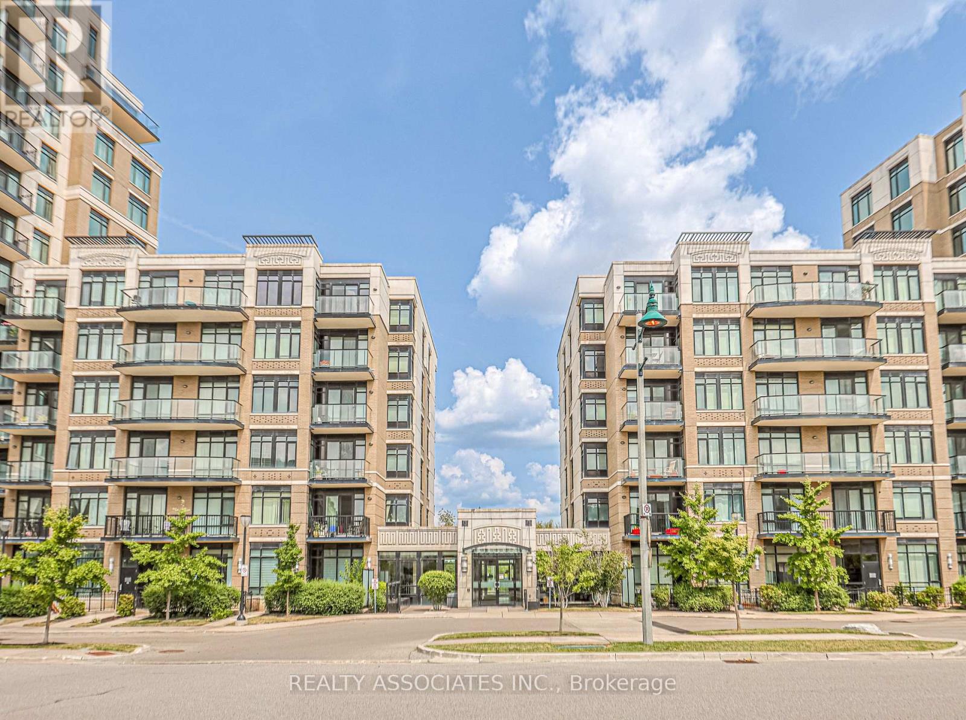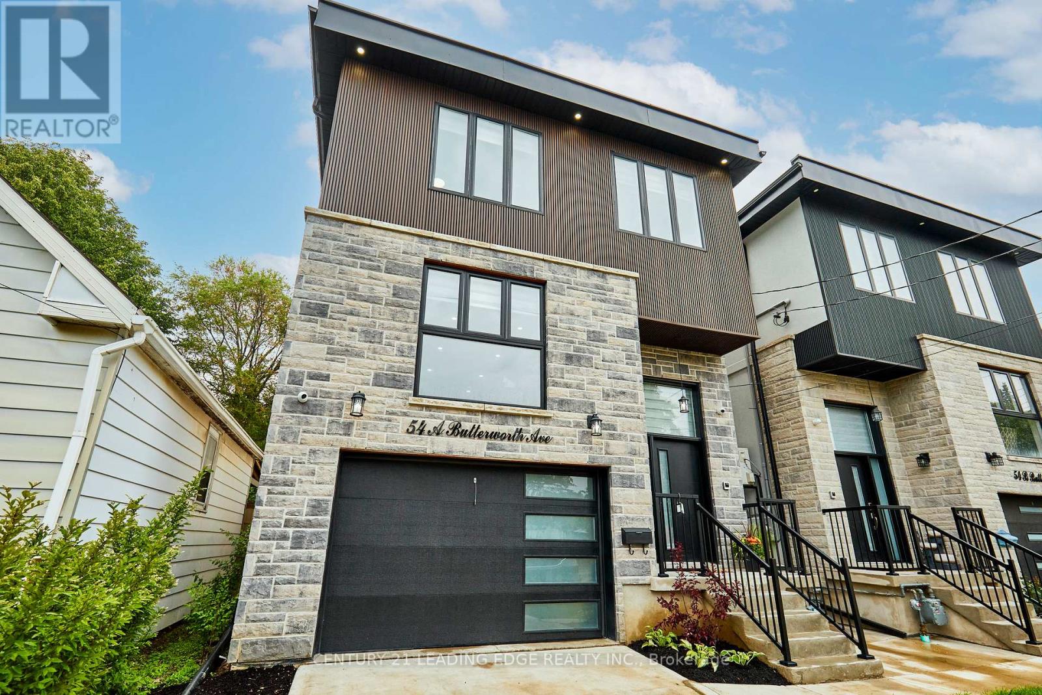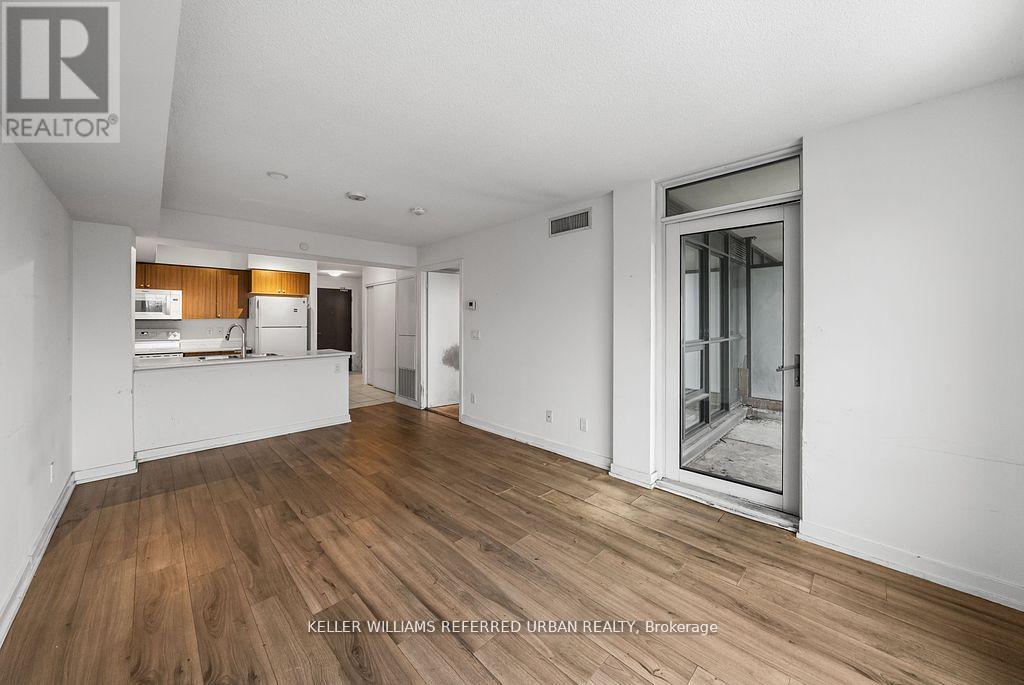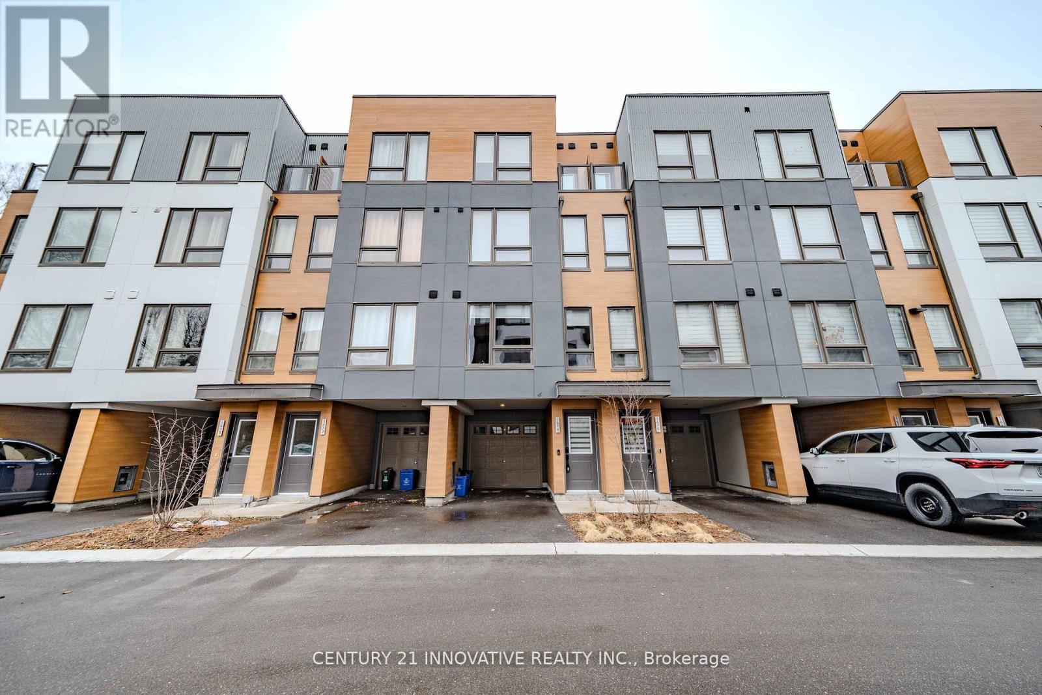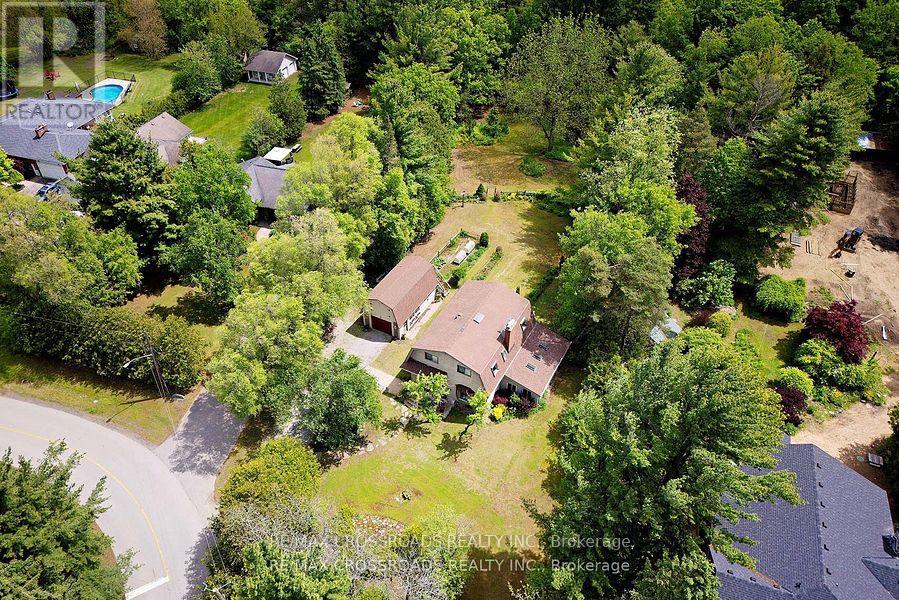247 Harris Avenue
Richmond Hill, Ontario
Country Living in the City!! The best of both worlds!!. Builders, Investors, developers, take note!!or Buyers looking for a beautiful home on over (1) acre of prime land backing onto a Ravine and Conservation, Lot size is 155.13 x 291.57 ft (over one acre) in the heart of Richmond Hill. Build 3 Luxury detached homes on 51 x 291.57 ft lots or option (2) build 6 Semi-detached homes or Townhomes. Beautiful & Quaint 4 level Backsplit home on property shows pride of ownership! Its simply gorgeous! It has 3307 sq ft of living area plus finished basement. It has a magnificent Rural Setting with Woodsy privacy, south facing rear yard with inground pool and rear yard OASIS!!! Finished basement has large games and recreational rooms. 70 ft long upper decking, south facing at rear. 12 Walkout, heated oversized 4 car tandem garage with 13ft ceiling. Do not wait! must be seen! A rare find and rare opportunity. Agents act fast, and make your appointment to show this beautiful home and property today! (id:26049)
1230 - 12 David Eyer Road
Richmond Hill, Ontario
This Unit Is In Building 10. Welcome to this stunning 2-level end unit townhouse Dylan Model in the coveted community of Richmond Hill. This assignment sale opportunity boasts 2 spacious bedrooms, 3 luxurious washrooms, and impressive 10' ceilings on the main floor with 9' ceilings on the lower level. The modern kitchen is perfect for aspiring chefs or those who enjoy entertaining. Located close to all amenities, including shopping centers, Hospital, places of Worship, restaurants, parks, and top-rated schools, this townhouse offers both convenience and luxury living. Don't miss out on your chance to own a piece of Richmond Hill real estate paradise. Book your showing today before it's too late! **EXTRAS** Monthly common expenses include $194.45 for the dwelling unit (Unit 1230, Level 01), $49.52 for the parking unit (Unit F80, Level A), $13.90 for the bicycle storage locker unit (Unit 556, Room 119-P1), and $33.90 for bulk internet. (id:26049)
706 - 131 Upper Duke Crescent
Markham, Ontario
Located In Downtown Markham, Open Concept, 9' Ceiling, Granite Countertop In Kitchen With Undermount Sink, Engineered Hardwood in Bedroom, Ethernet Jacks Throughout For Cabled Internet, Main Floor With 3 Piece Bath, Master Bed With 4 Piece En-suite Bath, Both Baths With Granite Vanities, Large Balcony, Extra Wide Parking Spot - Close To Elevator & Locker (id:26049)
285 Richmond Street
Richmond Hill, Ontario
Excellent Invest Opportunity!!! Well-maintain 6 Self-Contained Apartments in Mill Pond Area; 6 of 2-bedroom Apartments + 5 Carports and Surface Parkings; Newly Renovated 2 units of 2 Br; Spacious Approx 950-1000 Sqft Each Apartment of 2 Beds; Double Exit Doors of Front and Back of Every Unit. Fully Rented; Close to Hospital, School, Transit (id:26049)
54 A Butterworth Avenue
Toronto, Ontario
Welcome to 54A Butterworth Avenue, a contemporary gem nestled on a tree-lined street in Toronto's sought-after Oakridge/Cliffside community. This meticulously crafted home offers the perfect blend of modern elegance and smart functionality. The striking exterior showcases a sophisticated mix of stone, wood accents, and smooth stucco. Step inside to a tiled foyer with a generous double closet for coats and boots. The open-concept main floor is bright and airy, featuring sleek glass railings that lead to an upper-level family room an inviting, sun-drenched space with a large south-facing window, built-in shelving, and plenty of room to relax, play, or gather. Back on the main level, the upgraded kitchen is the heart of the home, complete with tall soft-close cabinetry, stainless steel appliances, and a large island that seats three perfect for both everyday living and entertaining. The adjoining dining/living area opens onto a rear deck through sliding glass doors, ideal for indoor-outdoor living and also features soaring 14-foot ceilings and a cozy fireplace, creating a warm and inviting atmosphere. Upstairs, a large skylight fills the hallway with natural light. The second-floor laundry is tucked behind double doors for easy access. The spacious primary bedroom fits a king-size bed and full furniture set with room to spare, and is complemented by a luxurious 5-piece ensuite and a walk-in closet with custom organizers. Two additional bedrooms share a stylish semi-ensuite, while a fourth bedroom has its own private 4-piece bath and double closet ideal for guests or a home office. A separate side entrance leads to a beautifully finished lower-level suite, featuring a full kitchen, two bedrooms, 3-piece bath, and ample storage perfect for extended family or rental income. This is more than just a home its a rare lifestyle opportunity in one of Toronto's vibrant, growing communities. (id:26049)
432 - 44 Filly Path
Oshawa, Ontario
Newly Painted 3-Storey Townhouse In Highly Desired North Oshawa Neighbourhood, Featuring 3 Spacious Bedrooms And No Carpets Throughout. The Kitchen Boasts Under-Cabinet Lighting, While The Oversized, Luxurious Master Ensuite Bath Adds A Touch Of Elegance. Filled With Natural Light, This Well-Maintained Home Comes With Tons Of Builder Upgrades And Has Never Been Rented. Walking Distance To Riocan Plaza, Uoit, And Durham College, It's Perfect For First Time Buyers Or Investors. Conveniently Located Near Major Highways (407, 401, Hwy 7), Public Transit, Schools, And Bus Routes. (id:26049)
315 - 8 Trent Avenue
Toronto, Ontario
POWER OF SALE!!! Spacious 1 Bedroom + Den Main Station Condo with a Great Layout In Danforth Village - Comes With Parking! This Spacious, Comfortable Condo Is Perfect For Work From Home, Entertaining, Cooking Great Meals & More! Enjoy the Sunrise Having Coffee on the Balcony Before Hopping On the Subway Nearby. The Large Den Could Work as a Home Office, Children's Nursery, TV/Gaming Area etc. This Very Well Run Building Offers Great Amenities - a Rooftop Patio with Barbecues and Skyline Views, Gym, Party Room with Chef's Kitchen, Management Office on Site & Ample Visitor Parking. Enjoy the Vibrant Local Community or Take a Short TTC Ride to the Beach or Downtown. As Is, Where Is. **EXTRAS** Great Amenities Nearby Including TTC, Restaurants, Shoppers Drug Mart, Metro Grocery Store, Large Green Space with Walking Trails and Many Parks, Close to The Beach (id:26049)
1674 Pleasure Valley Path
Oshawa, Ontario
This spacious and fully upgraded modern townhouse is located in beautiful prime location of North Oshawa. It has a state of art gourmet kitchen with all stainless steel high end appliances. Comes with an extra large granite counter top island, perfect for entertaining. Open concept spacious living room has big windows, modern electric fireplace and enough space to accommodate large family gatherings. Dining area leads you to a beautiful fenced backyard overlooking at lush green pristine conservation area spread over 3 acres of community gardens, a dog park, trails, cycling, skating and much more. 4 extra spacious bedrooms can fit king size beds and comes with extra large closets.. Minutes to highway 407, Ontario Tech University, Durham College, libraries, Restaurants, Costco and more. Its a rare opperunity within the community. (id:26049)
1294 Sunningdale Avenue
Oshawa, Ontario
Fantastic Raised Bungalow Perfect For First Time Buyers, Or Investors, Fully Legal Duplex With 2 Open Concept Units. The Basement Has Been Fully Remodeled. W/Quartz Kitchen Counters And A Modern Full Bathroom, Separate Entrance To The Upper Floor. (id:26049)
2 Mackinac Crescent
Toronto, Ontario
Experience the epitome of elegance with this fully upgraded bungalow located in a peaceful neighborhood, radiating pride of ownership. This remarkable home is packed with premium upgrades, including high-end cultured stones adorning the front and sides, 3-inch insulated stucco on the rear, and a 2-year-old roof. Enjoy the luxury of brand-new eavestroughs and downspouts, a spacious deck with iron spindles, and a large, maintenance-free fenced backyard (stained for life). Additional highlights include a concrete driveway, 5 bow/vinyl windows, hard maple hardwood flooring, soft-close hinges in the main kitchen and an updated basement kitchen, a skylight, 200-amp electrical panels with new wiring, 60 pot lights, California wood shutters, fiberglass side doors, 7-inch crown moulding, 5-inch baseboards, ans so much more. The separate entrance to the basement adds extra functionality. An absolute pleasure to view! (id:26049)
5 Shepherd Road
Whitby, Ontario
ONE OF A KIND PROPERTY!! Nestled on a sprawling almost one acre ravine lot, this exceptional home offers the perfect blend of rustic charm and modern comfort. Located in the coveted Macedonian Village area, it backs onto the Heber Down Conservation Area, providing your very own magnificent private oasis! Pool sized backyard! This enchanting home is in exceptional condition, has clear pride of ownership, and features breathtaking post and beam construction, sure to impress any buyer! Gorgeous wood detailing throughout the entire home! Large kitchen with ample oak cabinets, stainless steel appliances that looks out onto a lush green backdrop! A dreamy view from every room! A separate sunroom off the kitchen with soaring high ceilings and an indoor hot tub! 3 large bedrooms, including a master with its own ensuite, and charming private balcony for the ultimate daily escape! The many skylights throughout the home allow for the most gorgeous natural light! A fully detached garage with a workshop up top! An unbeatable location that allows for complete seclusion but only 10 minutes from every shop and amenity imaginable! Close to the 401, 412 and 407! Do not wait to call this dreamy property yours! (id:26049)
1998 Liverpool Road
Pickering, Ontario
Attention Builders Or Investors ** Beautiful 86' x 160' Building Lot In Ready For Your Custom Built Dream Home! Right At The Corner Of Finch & Liverpool** Possibilities Are Endless. Don't Miss It. (id:26049)


