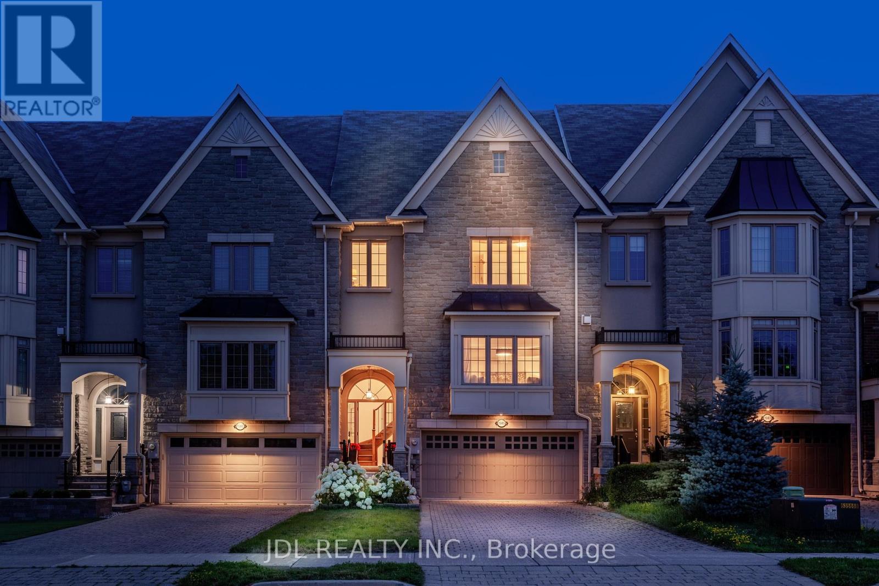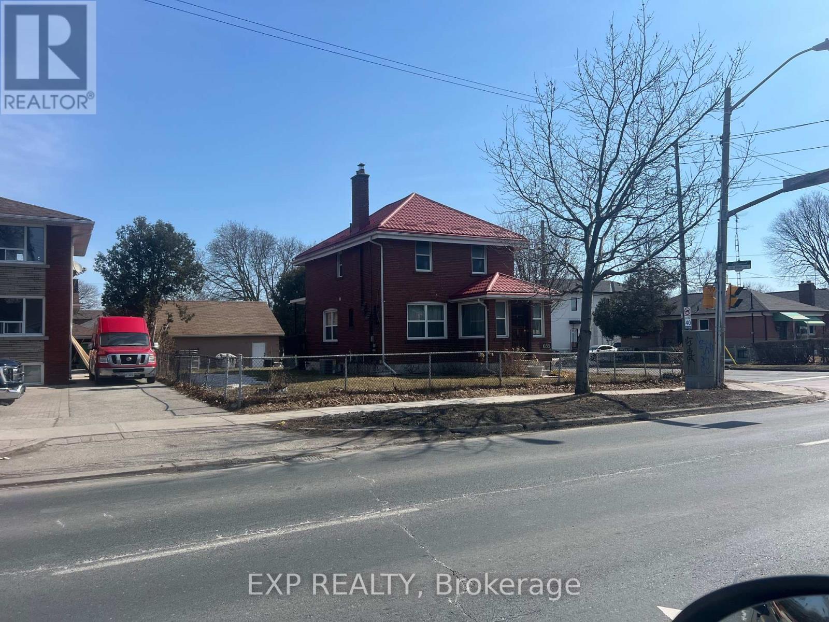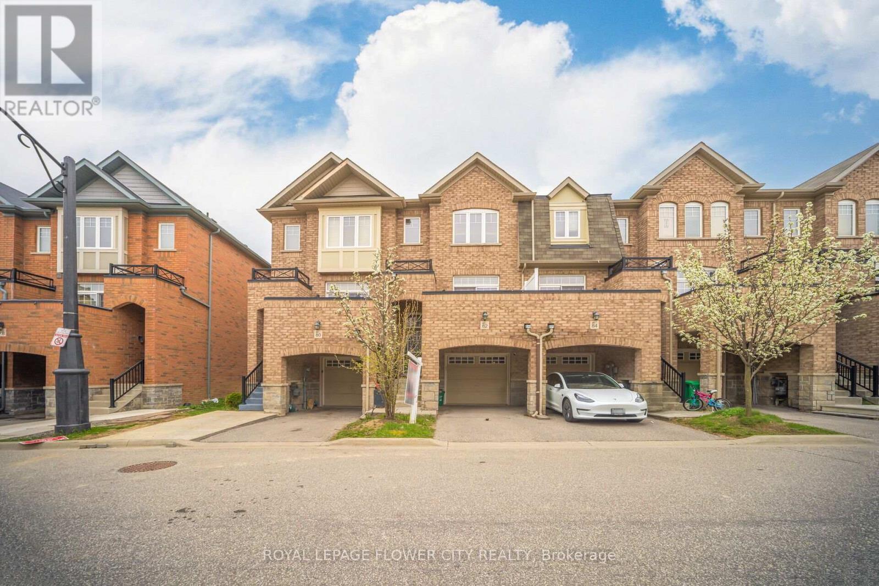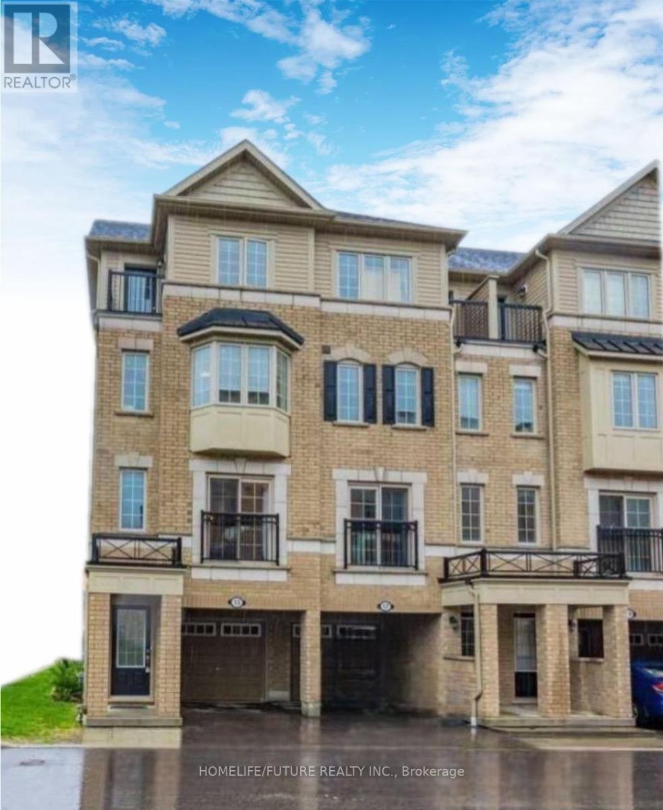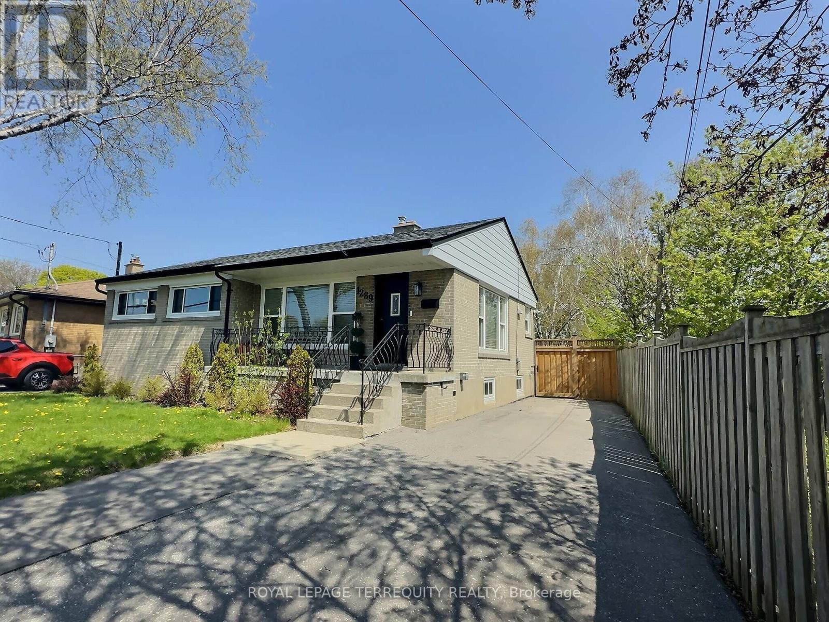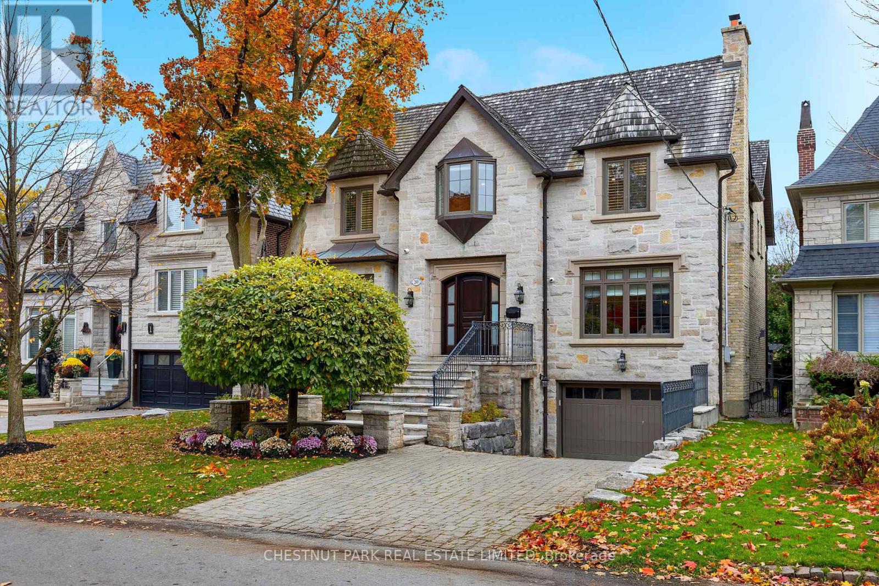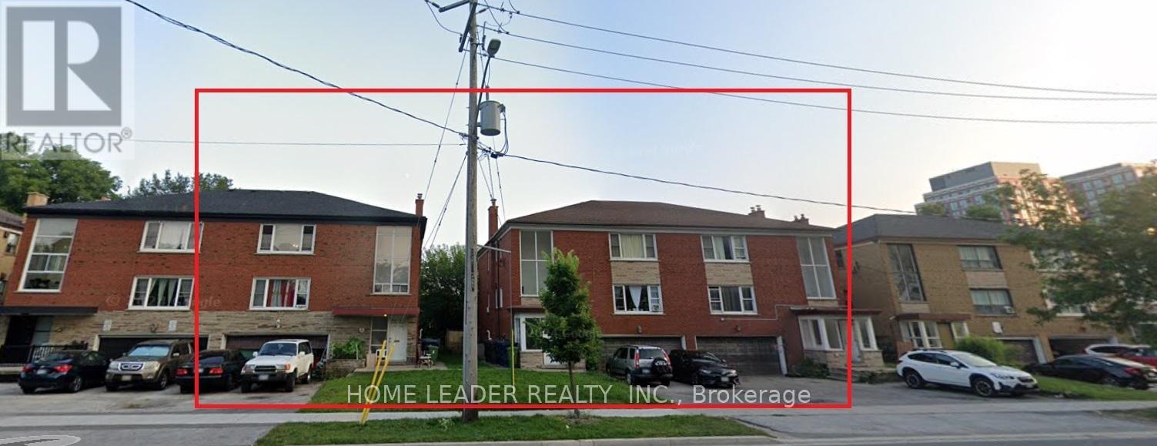1585 Eglinton Avenue W
Mississauga, Ontario
Beautifully maintained executive freehold townhome by Cachet Estate Homes, offering over 2,000 sq.ft. above grade on a premium private ravine lot in the prestigious Barbertown area near Credit River. This meticulously cared-for home provides the space and privacy of a detached-style home alternative. The layout features 9' ceilings, elegant marble tile entry, hardwood floors, and solid oak staircases with wrought iron spindles. The separate living and dining areas are ideal for formal gatherings, while the cozy family room with a gas fireplace and custom built-in shelving offers a relaxing space. The bright breakfast area provides scenic ravine views.The gourmet kitchen boasts granite countertops, tall cabinets, a large centre island, stainless steel appliances, and a gas stove perfect for family meals and entertaining. The walk-out basement opens to a private backyard with a built-in gazebo, offering a serene space backing onto nature.The spacious primary bedroom features a spa-like 5-piece ensuite with double vanity, Jacuzzi tub, stand-up shower, and custom walk-in closet. Upgraded pot lights, chandeliers, and custom window coverings add elegance throughout. A stacked washer/dryer is conveniently located on the lower level, with central air conditioning included.The rare double-car garage and extra-wide driveway accommodate 4 additional vehicles. Located steps from parks, trails, top-rated schools, public transit, and Erindale GO Station, with easy access to Hwy 403/401, Credit Valley Hospital, and Erin Mills Town Centre. This move-in-ready luxury home offers the perfect combination of nature, space, and convenience, situated near the University of Toronto (Mississauga Campus), groceries, places of worship, daycare centers, and transit stops, making it ideal for families or professionals seeking long-term comfort. (id:26049)
22 Albery Road
Brampton, Ontario
Welcome to your new home! A true definition of turn-key, this home has everything for family, with room to grow as well. The main floor is completely open concept allow plenty of room for your family to sit down each night for a wonderful meal cooked by your family's favourite chef. On summer nights, head out back to your beautiful deck for a fantastic bbq! Upstairs, 3 full bedrooms await, with a primary bedroom that will be the envy of all your friends, given it's spaciousness, full ensuite and a walk-in closet is big enough for even the largest of wardrobes. A fully finished basement is really 2 rooms in one: a large rec room that can be used as an extra space for your little ones, or maybe even that man cave you've always wanted. Plus a den to the side which could act as an office or even a gym. Once outside you'll enjoy a very quiet street, with little no thru traffic given it's configuration, and fantastic neighbours. You'll make new friends in no time as this is a very close knit group who welcome newcomers with open arms. Given it's location in Northwest Brampton, you are mere minutes from shopping, plazas, banking, as well as Cassie Campbell Community Centre and the Sandalwood Sportsfields. This home is gorgeous and is perfect for any family, big or small. Take a look and you'll see why! (id:26049)
655 Browns Line
Toronto, Ontario
Amazing (Non-Legal) Triplex In Alderwood. 3 Separate Apartments On A Huge 55X 140 Foot Lot With Two Frontages (Brownsline/Valermo) Great Neighbourhood With Transit And Shopping Steps Away, Minutes to Sherway Gardens, QEW, HWY 427 & Lakeshore and Longbranch GO. Great Rental Income, Currently Has 1 Tenant Upstairs.Metal Roof, Windows Replaced Around 4 Entrances,2 Sunrooms, Huge Basement Windows, 2012 Survey-Possible Lot Severance, Oversized Double Car Garage With Loft & Hydro Plus 4 More Cars In The driveway. Two Very Large Backyards.Great Investment Property With Income Potential. A Must See Property. Not a legal triplex/ Agent and seller do not warrant the retrofit status of the basement or other 2 units. (id:26049)
82 Magdalene Crescent
Brampton, Ontario
Excellent Value in Bramptons Heart Lake Area! This gorgeous 3-bedroom plus den home offers a bright and beautiful open-concept layout with 9 ceilings on the main floor. The den can be used as a fourth bedroom or office, providing extra flexibility. Featuring an eat-in kitchen, combined living and dining area, a master en-suite, and an additional washroom, this home is designed for comfort. The walk-out basement and ground-floor access to the garage add convenience. Located in a prime area close to Trinity Common Mall, schools, Brampton Civic Hospital, HWY 410, and Turnberry Golf Course, this is an opportunity you dont want to miss! (id:26049)
64 Kiteley Crescent
East Gwillimbury, Ontario
Welcome to 64 Kiteley Cres in the luxurious community of Sharon Village! This stunning 4+1 Bedroom 4 Bath Home features Luxury Living Space with Open Concept Layout! Over $150,000 in upgrades make this home truly exceptional, with no detail overlooked. The Main Floor Features Over Custom Chandeliers, 9 Foot Ceilings, Pot lights, Hardwood Flooring, Granite Counter Tops, Island, and Stainless Steel Appliances. Upstairs Features 4 Bedrooms, Wide Hardwood Floor Planks, Primary Bedroom w/ a 5 Piece Ensuite. Each bedroom is spacious allowing for comfortable rest. The basement has been fully renovated with a kitchen, Stainless steel appliances, island, 3 piece bathroom, ample storage, and a separate entrance through garage. This home is just steps away from schools, and minutes away to Shops, Restaurants, Parks, Trails, Upper Canada Mall, and Hwy 404 making it convenient for commuting and daily living! Don't miss this opportunity to own this beautifully renovated detached home in the heart of Sharon! (id:26049)
216 - 83 Woodbridge Avenue
Vaughan, Ontario
**Welcome to Terraces on the Park, a boutique low-rise condo offering a perfect balance of nature and city living. Nestled along the Humber River, enjoy scenic walking trails, green space, and easy access to shopping, dining, professional services, and transit. This spacious unit features an open-concept layout designed for comfort and functionality. A large den offers flexibility and can be used as a home office or converted into a second bedroom. Step onto the private balcony and take in breathtaking views a perfect spot to relax. Move-in ready, this unit includes modern appliances: fridge, stove, dishwasher, microwave, hood fan, washer, and dryer. Remote-controlled roll-up blinds. (id:26049)
20 Bucksaw Drive
Vaughan, Ontario
Nestled in the heart of the highly sought-after Vellore Woods community, this detached home, lacking only some cosmetic improvements, offers an exceptional blend of comfort, space and convenience, perfect for anyone looking to settle into a vibrant, family-friendly neighbourhood. This 2,268sf (above-grade) home features 4 spacious bedrooms and 3 well-appointed bathrooms, providing ample room for both relaxation and entertaining. Step inside to discover a thoughtfully designed floor plan with an inviting flow. The highlight of the home is the sun-filled family room with a high ceiling, complete with large windows that bathe the space in natural light, creating a warm and welcoming ambiance throughout the day. Whether you're enjoying quiet evenings with loved ones or hosting lively gatherings, this room is sure to become the heart of the home. The open-concept layout enhances both form and function, seamlessly connecting the main living areas while preserving distinct spaces for dining, entertaining, and day-to-day living. The kitchen provides plenty of storage and prep space, making it ideal for family meals or weekend get-togethers. Upstairs, you'll find 4 well-proportioned bedrooms, including a primary suite that features a walk-in closet and a private 4pc ensuite bath, offering a perfect retreat at the end of the day. Location is everything, and this home truly delivers. Directly across the street from Vellore Woods Park, you'll have instant access to green space, walking trails, playgrounds, and recreational facilities. It's the ideal setting for outdoor activities, morning jogs, or evening strolls. Conveniently located close to top-rated schools, shopping centres, Vaughan Mills Mall, transit, and major highways (400/407). Don't miss your chance to own a piece of one of Vaughans most desirable neighbourhoods. This is more than a home, its a lifestyle. (id:26049)
446 - 15 Filly Path
Oshawa, Ontario
Welcome To 15 Filly Path A Bright & Spacious End-Unit Townhome In A Prime Oshawa Location! This Beautiful 4-Bedroom Home Features An Open-Concept Layout With Large Windows, And A Modern Kitchen. Situated In A Vibrant And Family-Friendly Neighbourhood, Steps To Durham College, Ontario Tech, Hwy 407, Public Transit, Shopping, Costco & Top-Rated Schools. Enjoy A Private Balcony, Backyard, And Direct Garage Access. Ideal For Families Or Investors! (id:26049)
1289 Wecker Drive
Oshawa, Ontario
Welcome to this beautifully updated 3+1 bedroom, 2-bath brick bungalow in one of South Oshawa's most family-friendly neighbourhoods. Set on a large (over 8,000 sq ft) private lot, this warm and inviting home is filled with natural light with brand new (2022) energy-efficient windows and an open, airy layout with double corner windows in the Prime and Second Bedrooms and Kitchen. Large window over the Dining area. The main floor features hardwood and ceramic floors, a custom kitchen w/ stainless appliances, big pantry & generous living space perfect for everyday use & entertaining w/ a painted brick fireplace featuring a safe-for-the-family electric fireplace insert to create the perfect ambience for yourself and your loved ones. Dimmer switches throughout. Fully finished basement offers extra room for family time, hobbies, or a quiet retreat in a huge Family Room of 277Sq Ft, complete with high ceilings and quality finishes throughout. A cozy fourth bedroom and 3 piece lower bathroom is a great private zone for your company and stayover guests. A large fully winterized utility room gives you ample storage for your off-season belongings. A full size washer dryer is in separate laundry room with lots of storage shelves and closets. Outside, enjoy a fully fenced (Brand new top grade lumber fence installed in 2022) backyard ideal for kids, pets, and summer gatherings, along with a widened driveway with 240 Volt EV charging outlet ideal for your electric charged vehicle or a full-size Recreation Vehicle! Also built in 2022 -a custom-built, winter insulated shed w/ power - perfect for extra storage or year-round use as a workshop, garden greenhouse, crafting room or a perfect ManCave or GirlGathering retreat. You can adapt it to your specific needs. Just minutes from Lakeview Park, nature trails, schools, the South Oshawa Community Centre, and easy access to the 401, this is a true turnkey home in a welcoming, walkable community where pride of ownership shines. (id:26049)
1606 - 185 Roehampton Avenue
Toronto, Ontario
Luxurious 1+Den Urban Oasis with Breathtaking Mt. Pleasant Views & Resort-Style Living. It boasts floor-to-ceiling windows that wrap around the entire space, framing unobstructed, postcard-worthy views of Mt. Pleasant and bathing every corner in golden, natural light. Designed with sophistication, the eest-facing open-concept layout invites you to savor dazzling sunsets from your own sleek, contemporary haven.Spacious bedrooms with oversized windows, double closets, and warm hardwood floors. Airy, light-filled living areas perfect for entertaining or serene relaxation. Premium finishes and a fluid layout ideal for urban living at its finest. Prime Location, Live steps from the subway, TTC, Mt. Pleasant Express Bus, and future light rail effortless commutes guaranteed! Stroll to Loblaws, indie cafes, top-rated restaurants, cinemas, and schools. Everything you need is just moments from your doorstep.Great Building Amenities Live Like Youre on Vacation! Infinity-edge rooftop pool with sun lounges and private cabanas. Yoga deck, state-of-the-art gym, sauna, and chic party room with bar. BBQ dining area, cozy fire pit, and billiards lounge for endless entertainment. 24/7 concierge service for security and convenience. (id:26049)
269 St Leonard's Avenue
Toronto, Ontario
Exquisite custom built family residence designed by architect Loren Rose and interiors by Carey Mudford. This beautifully landscaped, chateau inspired home sits on a generous 50 x 150 ft south facing sunny lot. With high ceilings and a gracious center hall layout, the main level features a stunning dining room, elegant living room, mahogany study, gourmet eat-in kitchen and family room with walk-outs to rear stone terrace and garden. The second level features a spectacular primary suite with2 dressing rooms and spa like 6pc ensuite. There are four additional bedrooms with ample closet space and two more bathrooms. The entire lower level features heated floors and has direct access to large attached garage along a walk-out to the rear garden. (id:26049)
481-483-485 Wilson Avenue
Toronto, Ontario
Income & Redevelopment Potential in MTSA Area! Rare opportunity: 9-unit legal triplexes on a 117x110 ft lot at 481485 Wilson Ave, just steps to Wilson Subway. Fully tenanted with 3X1-bed & 6X3-bed units, each with separate hydro meters, dual exits, and shared garage. Prime location near TTC, Hwy 401, Yorkdale Mall & retail. MTSA designation offers potential for ~100 residential units (subject to approvals -TBD). Strong current income plus major future upside. Ideal for builders/developers. (id:26049)

