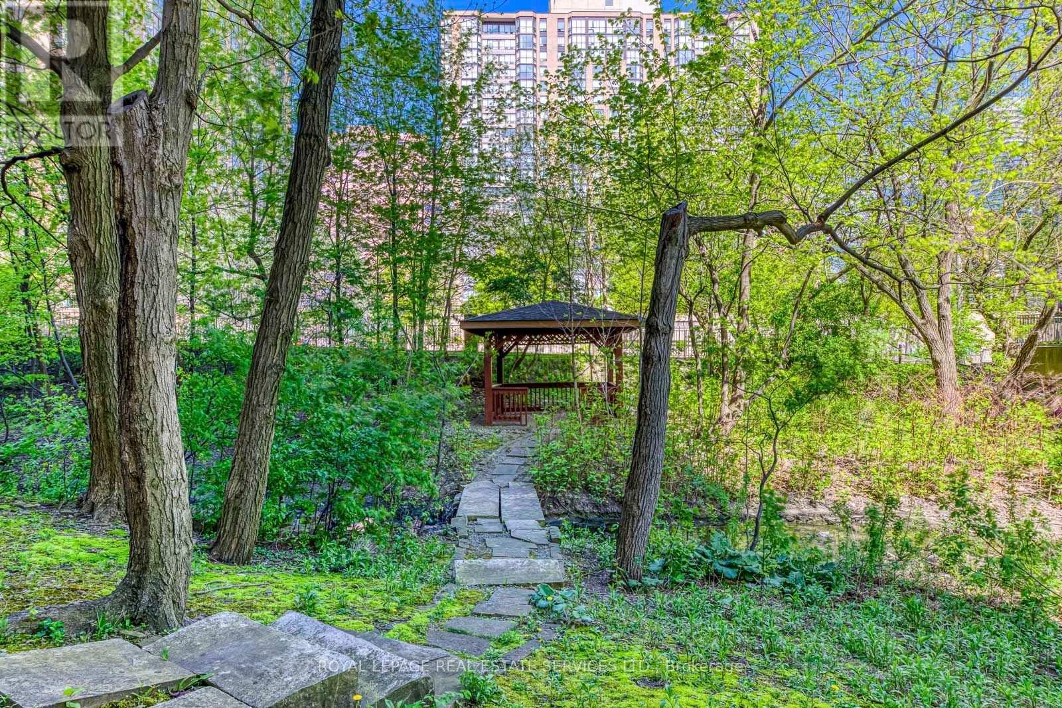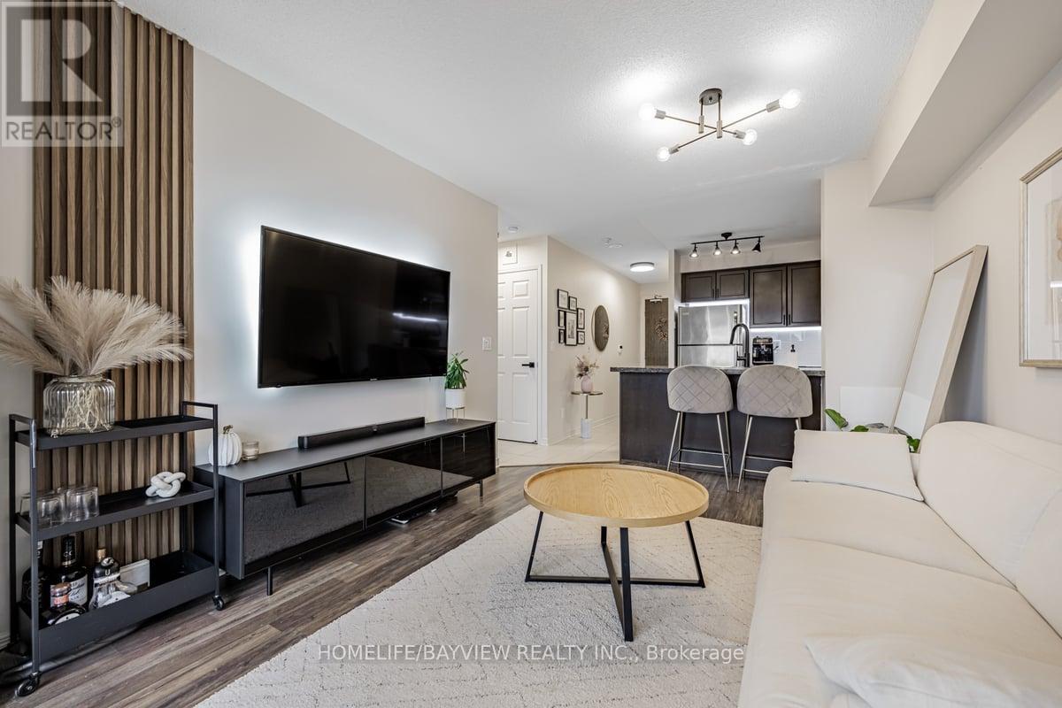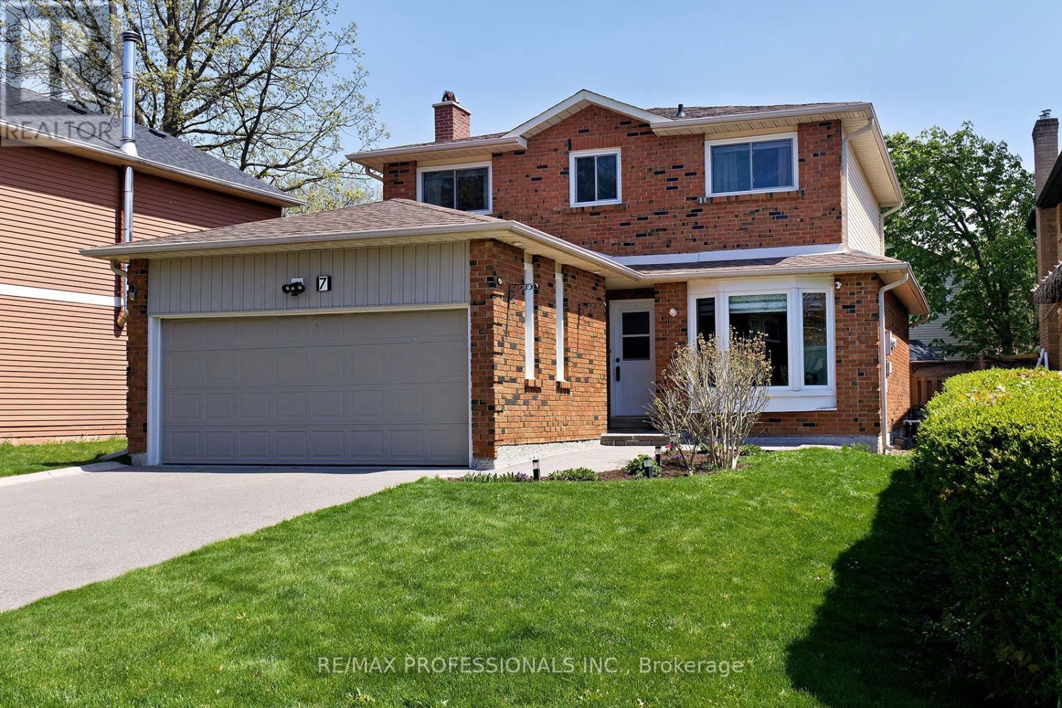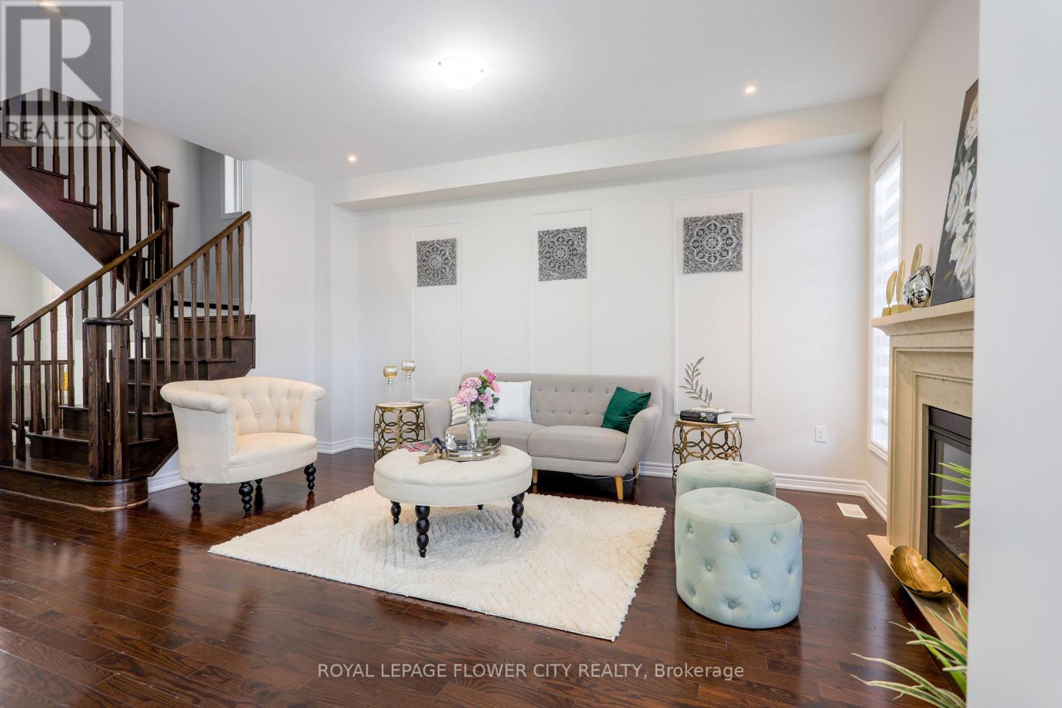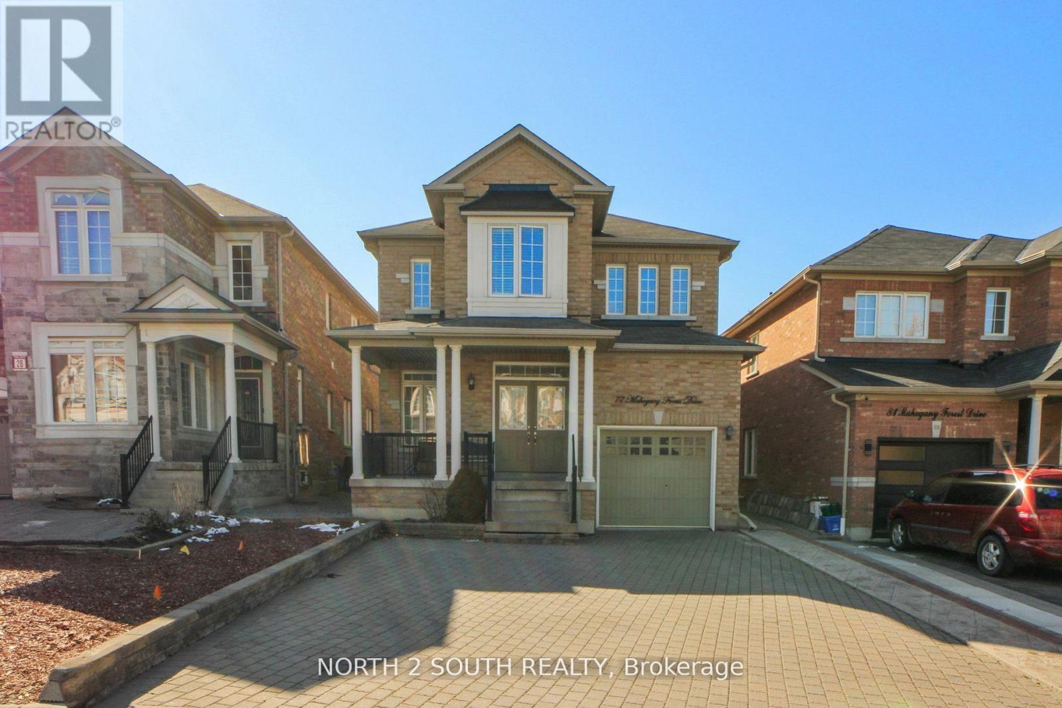113 Walker Road
Caledon, Ontario
DEAL ALERT , Buy this almost new luxurious home with 500k discount which is situated in one of Caledon's most desirable neighborhoods with Separate builder-grade side entrance to basement assuring future income potential. This house is surrounded by the tranquility of nature trails, creeks and lush green space - yet only moments from all conveniences. The sun-filled open concept layout features a spacious living, dining & family room with a striking linear gas fireplace, leading into a gourmet kitchen equipped with granite countertops, high-end cabinetry , two sinks and an entertainer's dream island. Whether hosting a crowd or enjoying a quiet night in, this space has it all. Upstairs offers generously sized bedrooms upgraded bathrooms, and a smartly placed second floor laundry. The Primary suite is a sanctuary of its own, with a deluxe ensuite featuring a freestanding tub, frameless shower and walk in closets that feels like a. boutique dressing room. Highlights include 9' ceilings across all levels, smooth ceilings, engineered oak flooring, a welcome sunken foyer and a versatile main floor den- perfect as an office or extra bedroom (id:26049)
2111 - 3605 Kariya Drive
Mississauga, Ontario
Just reduced by $ 50,000, offers are welcome anytime. An Oasis in the City, discover the resort style amenities. Welcome to the Towne, built by TRIDEL. Just South of Square One City Centre, in a quieter neighborhood across from Kariya Park. The Gallery Suite is 1,133 sq.ft. generous size principal rooms, 2 bdrms, 2 Baths and solarium. Sunny South West Exposure with a panoramic view of the city and lake. Great Building Ameneties : Gym , Exercise Room, Salt Water Indoor Pool, Tennis, Pickel Ball, Squash Court, basket ball net, sauna and outdoor deck. 24/7 Security Gate House plus an Enter Phone System. Monthly Maintenance Fee of $1,312.59 is as of new fiscal year starting July 1, 2025 (all inclusive) includes Common Element Maintenance, Heat, Hydro, Water, Bell Cable TV and Internet. Guest suites are available for rent. EV chargers can be installed, inquiry with management for more details. Well maintained building, no history of special assessments. Immaculate suite, move-in condition. Owner occupied condo, pride in ownership. . Note : Dogs are not permitted. Garage space # 193 on Level B, locker # 275 on level B (id:26049)
601 - 4655 Glen Erin Drive
Mississauga, Ontario
Welcome to 4655 Glen Erin Drive, Mississauga. Spacious one bedroom, DEN, bathroom Parking, and locker for extra storage. 9 feet ceiling. 7 1/2" wide plank laminate flooring. Porcelain floor tiles bathroom Perfect for your dynamic lifestyle. This newer building puts you right in the heart of everything you need. Enjoy the convenience of city living with the tranquility of a suburban setting. Laminate flooring throughout adds the contemporary feel of an inviting space. Unobstructed North, South view facing Erin Mills town Centre. Situated in a prime location adjacent to Credit Valley Hospital, right across Erin Mills town shopping center, Top rated St. Aloysius Gonzaga and John Fraser Secondary School. Minutes to HWY 403. Don't miss out on the opportunity to make this your new home sweet home. Beautifully landscaped grounds make it easy for entertaining with private amenities including indoor swimming pool, party room with dining, outdoor terrace, gym, yoga studio, steam rooms, and more! (id:26049)
19 Sunset Boulevard
Brampton, Ontario
Welcome to Adorable Bungalow on A 40 x 125 Feet Amazing Private Lot At Prime Location! Good for First Time Home Buyers, Investors, Builders or For Those Who Want To Downsize. Cozy Living Room With Large Bay Window And Wood Burning Fireplace. Eat-In Kitchen With Lots Of Natural Light And Main Floor Laundry. 3 Good Size Bedrooms With Large Closet Space. Separate Entrance To A Spacious Backyard With Beautiful Mature Trees. Enjoy a private, Fenced Yard and Long Driveway with 4 Car Parking's. Offering Style, Comfort, and Versatility in a Great Location, this Home is Close to Downtown Brampton, Schools, Walmart, Transit, Go Station, Trails, Restaurants, a Movie Theatre, and so much more. Don't miss it - it won't last long! (id:26049)
5496 Longford Drive
Mississauga, Ontario
Beautiful and very Clean Home, Well Cared for by Original Owners. Located in the Prestigious Churchill Meadows Community. 9' Ceilings on the Main Floor. Maple Wood Floors Throughout. Modern Maple Wood Staircase to the Second Floor. Very Bright with Ton of Windows and Pot Lights. Living Room Walkout to Covered Balcony. Kitchen with European Style Stainless Steel Appliances, Upgraded White Cabinetry, Wine Cooler and Floor. Breakfast Area with Walkout to the Wood Deck with Mounted Awnings. Bedrooms with Big Windows and Good Size Closets. Upgraded Bathrooms. Finished Basement 396 sq.ft. with Big Open Concept Recreation Room, Rough in connection for the 4th Bathroom. Cold Cellar and Second Entry to the Garage. New Garage Doors installed in 2023. Walkout to Fully Fence Backyard with Mature Trees. Perfect Location Near Highways 403, 407 and 401, Schools, Day Care Center, New Churchill Meadows Community Center, Sports Park, Trails, Public Transportation, Credit Valley Hospital and Erin Mills Town Centre. (id:26049)
2305 - 3 Michael Power Place
Toronto, Ontario
Spacious 1-bedroom Condo With An In-suite Walk-in Closet, Open Concept Living Area And Stunning High Floor Views Offering Complete Privacy. Located A Short Walk From Islington TTC Subway Station and Close To Major Highways (427, Gardiner, 401), It Provides Seamless City Access. Plus With The Upcoming Etobicoke City Centre Set To Include A Childcare Facility, Public Library, Retail Spaces, An Art Gallery, And A Health |Clinic, You Will Be At The Heart Of A Vibrant And Growing Community. Excellent Amenities: 24hr Concierge, Party Room, Indoor Swimming Pool, Gym, Theatre Room And Billiards Room. Includes 1 Underground Parking Space and 1 Locker. Grate Opportunity For First Time Buyers! (id:26049)
7 Dalzell Avenue
Brampton, Ontario
Heart Lake - Wonderful family community: lovely 3 + 1 bedroom home suitable for young professionals and also extended family! Beautifully decorated throughout, spacious open kitchen and walkout to a cozy patio from the main floor family room! Many recent updates, furnace 2024, a/c 2022, newer windows, roof 2018. You will want to make this your own :) (id:26049)
344 Dalewood Drive
Oakville, Ontario
Modern renovated bungalow on a massive, third-of-an-acre pie-shaped lot, backing into a park. Almost 3800 square feet of the total luxury finished livable space. Situated at the end of a quiet cul-de-sac on one of the most prestigious streets in South-East Oakville. Surrounded by mature trees, the west-facing backyard provides year-round privacy. Upon entering, you are greeted by soaring ceilings, skylights and 13-foot Inline Fiberglass windows providing a direct view into the private, treed backyard and patio. Complementing the great room with a fireplace is a spacious and modern kitchen, dining room, powder room, mudroom and laundry. There are three bedrooms on the main level, two with their en-suite bathrooms, with the third currently being used as a home office. The lower level has been completely redesigned and can function as a separate unit with its entrance or as an in-law or nanny suite. Complete with a large open concept living room and kitchen, there are three bedrooms, two bathrooms, a gas fireplace and a dedicated laundry. All upgraded "Inline" fibreglass windows throughout. All upgraded electrical with 200 Amp Service, All Upgraded Gas Line. The house has a double-car garage with a Tesla charging station, a large park-like, landscaped lot with a storage shed and big patios. Cul-de-Sac in South East Oakville with a gorgeous forest view! Not to be missed! **EXTRAS** Please note the house is backing into a park - but it's not subject to conservation authority - for a client interested in future development. It's approximately 216' across the back of the property. Original Survey attached. (id:26049)
8 Nineteenth Street
Toronto, Ontario
This highly-maintained, purpose-built triplex in Toronto's high-demand Long Branch neighbourhood a strategic investment offering immediate cash flow, significant appreciation potential, and minimal management hassle. This turnkey property boasts an exceptional location steps from Humber College's steady tenant pool and mere minutes to Lake Ontario & Colonel Sam Smith Park, ensuring premium rents and high tenant retention. The 2,655 sq ft triplex features three pristine, self-contained suites: two spacious 2-bedroom units currently generating reliable month-to-month income, and one bright vacant 1-bedroom unit ready for immediate rental or owner occupancy, maximizing your yield from day one. Ownership costs are streamlined as tenants cover their own utilities. Unparalleled walkability (3-5 minutes to restaurants, shopping, medical services; 5-10 minutes to Humber College) guarantees strong rental fundamentals. Critically, significant untapped equity exists with the highly lucrative possibility to construct an additional Lane Way/Garden Suite, dramatically boosting rental income and property value. This asset combines dependable current cash flow from a desirable location with a clear, high-impact path to substantially enhanced future returns through development, making it a standout opportunity in Toronto's thriving rental market. (id:26049)
68 Killington Avenue
Vaughan, Ontario
Welcome to this beautifully maintained 3-bedroom, 3-bathroom detached home located in the highly sought-after community of Kleinburg. The main floor features elegant hardwood flooring throughout the spacious family and living areas. The open-concept design seamlessly connects the family room, combined with the dining area, offering a bright and airy ambiance with picturesque views of the backyard. The modern kitchen boasts a functional island, ample cabinetry, and an open layout that overlooks the beautifully landscaped backyard perfect for family gatherings and entertaining, complete with interlocking for added charm and functionality. Upstairs, you'll find three generously sized bedrooms, including a luxurious primary suite featuring a 5-piece ensuite bathroom and a spacious walk-in closet. Additional highlights include Freshly painted home offers a bright, clean feel throughout, Also to boost the an extended driveway, providing ample parking space for multiple vehicles. This home offers added privacy with no house behind just a quiet alleyway. Perfectly situated for families with growing children, the property faces a beautiful park, just steps from your front door. The park is packed with family-friendly amenities including a tennis court, splash pad, swings, basketball court, and even a skateboard pad. Plus, a highly rated school is only a couple of minutes away, making daily routines easy and stress-free. (id:26049)
77 Mahogany Forest Drive
Vaughan, Ontario
Welcome to 77 Mahogany Forest Drive, an exceptional detached home offering over 3,500 sq ft of beautifully finished living space (2,461 sq ft above grade), nestled on a quiet street in the prestigious Patterson community. Designed for comfort, function, and style, this 4-bedroom, 3- bathroom home has an ideal layout for modern family living. Step into a warm and inviting main floor featuring custom plaster crown mouldings, pot lights throughout, 9 ft ceilings, and hardwood flooring. The elegant kitchen boasts granite countertops, stainless steel appliances, and an eat-in breakfast area with a walk-out to a spacious backyard complete with stamped concrete patio perfect for relaxing or entertaining. The spacious family room is bright and cozy with a gas fireplace and large windows, while the formal dining area is ideal for hosting gatherings. Upstairs, the primary bedroom features a 6-piece spa-like ensuite and walk-in closet, and the second bedroom is just as large a rare and versatile layout for families. Two additional generously sized bedrooms and a second full bathroom complete the second level. The 90% finished basement offers even more space with a large recreation room, an additional bedroom, pot lights throughout, and rough-ins for a wet bar and bathroom perfect for future customization or an in-law suite. Enjoy the extended interlock driveway with stamped concrete detailing and single-car garage. Located within walking distance to top-rated schools, beautiful parks, a serene pond, and scenic walking trails, this home delivers the full package of family living, lifestyle, and location. (id:26049)
618 Ponting Place
Newmarket, Ontario
Stunning 4-Bedroom, 2-Storey Home with Exceptional Curb Appeal in Newmarket. This beautifully landscaped home, offering 2,581 sq. ft. of comfortable living space is located on a quiet cul-de-sac in one of Newmarkets most sought-after neighbourhoods. Boasting a large frontage, this well-maintained home features an updated kitchen on the main floor with modern finishes and a seamless flow perfect for family living and entertaining. California shutters throughout add both elegance and privacy. The finished basement includes a second kitchen and cold cellar, making it the perfect space for hosting gatherings or creating an in-law suite. Recent updates include newer windows and roof, providing peace of mind for years to come. Step outside to a fully fenced backyard with a stone patio and pergolaideal for outdoor entertaining, gardening, or simply relaxing in your own private oasis. Just minutes to Southlake Hospital, parks, schools, shops, public transit and Hwy 404.This move-in-ready home offers the ideal combination of style, comfort, and convenience. Perfect for families and those who enjoy entertaining, you wont want to miss the chance to make it yours! (id:26049)


