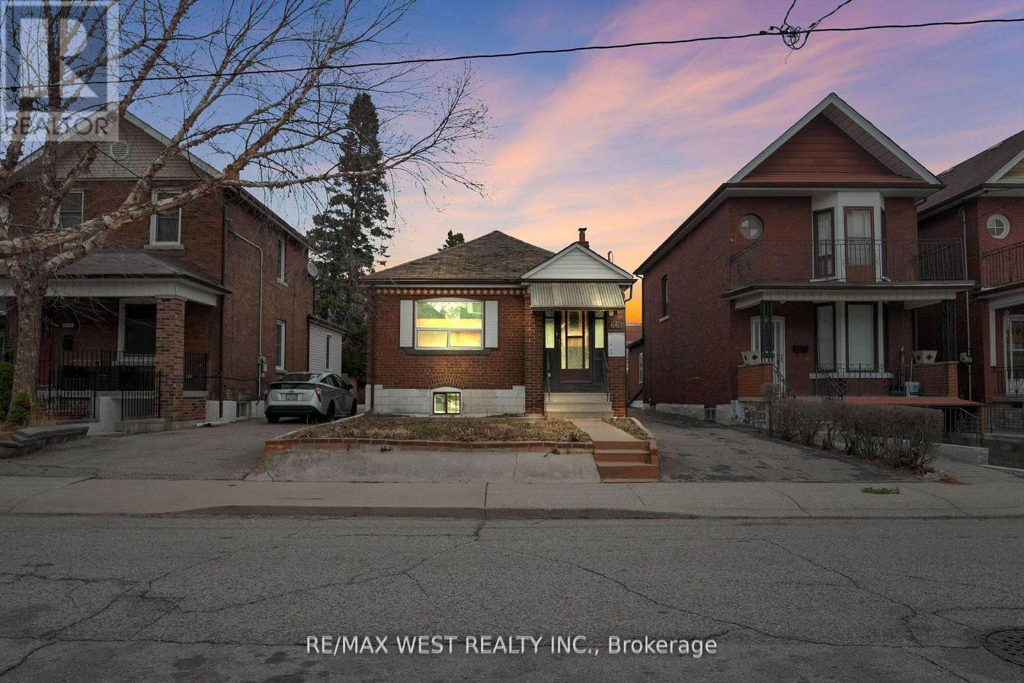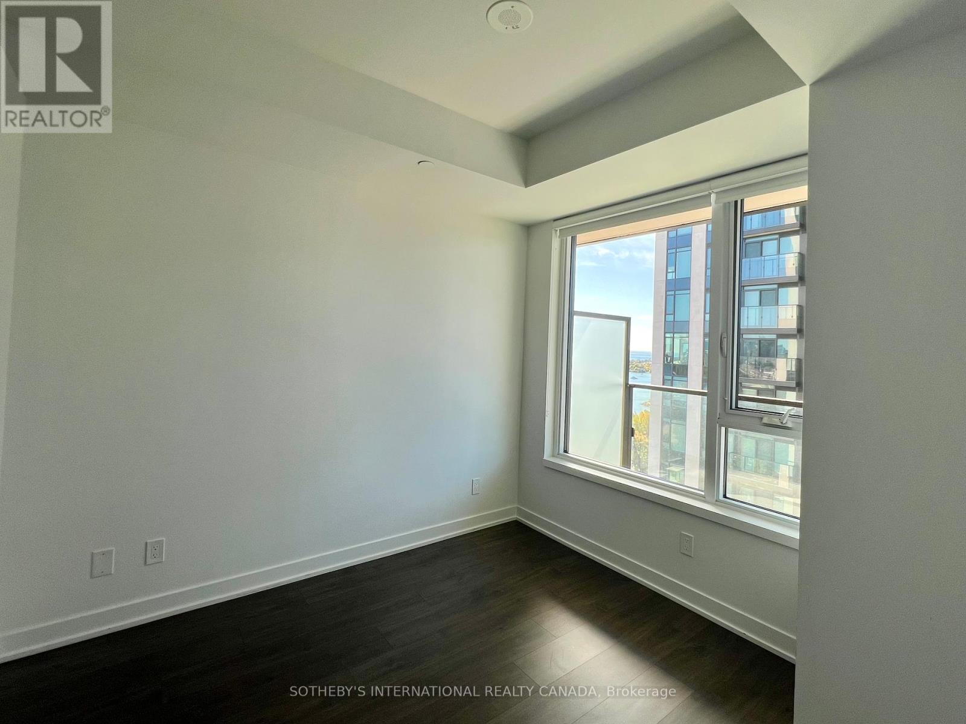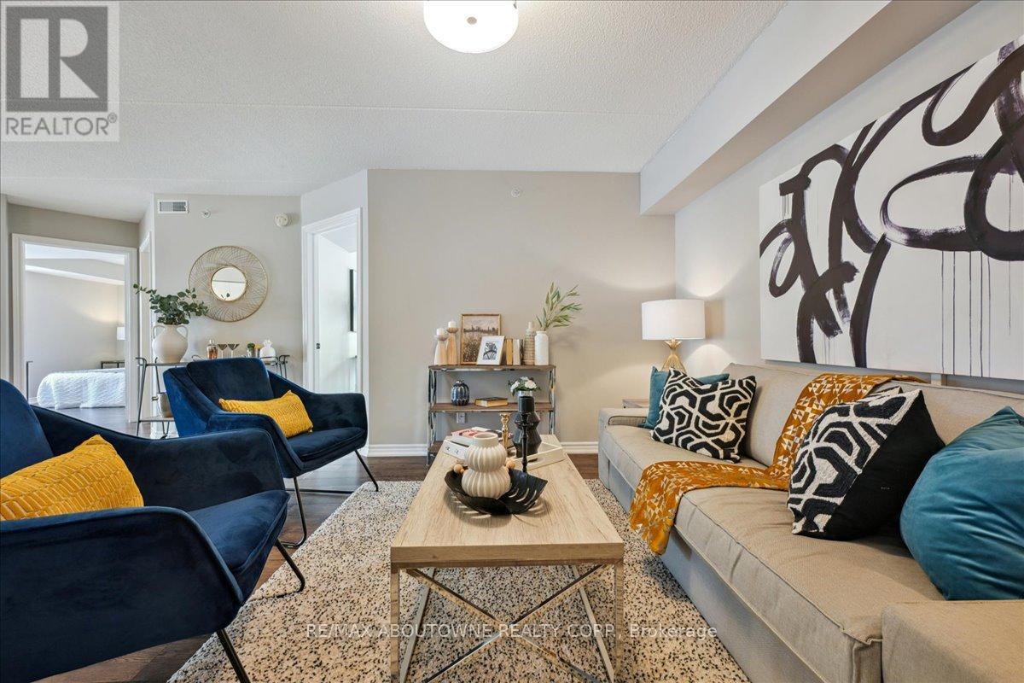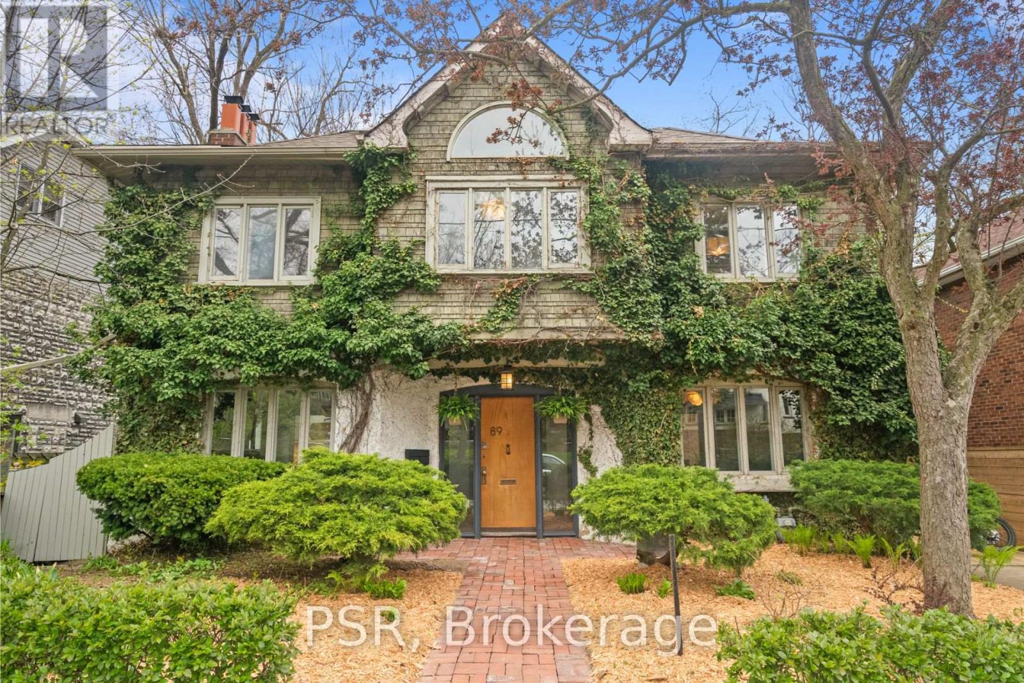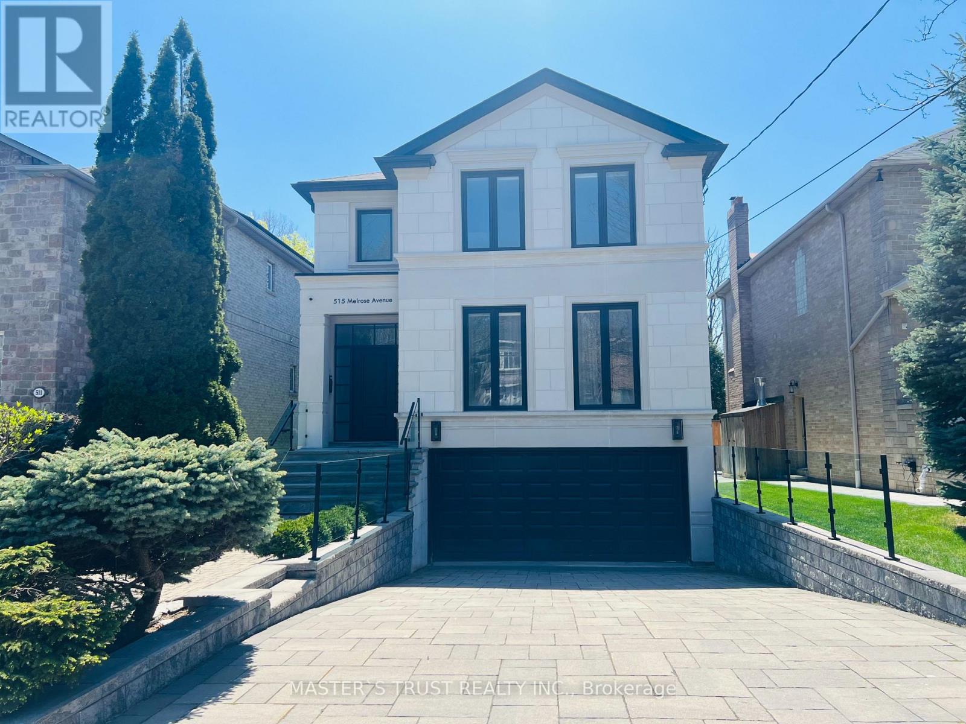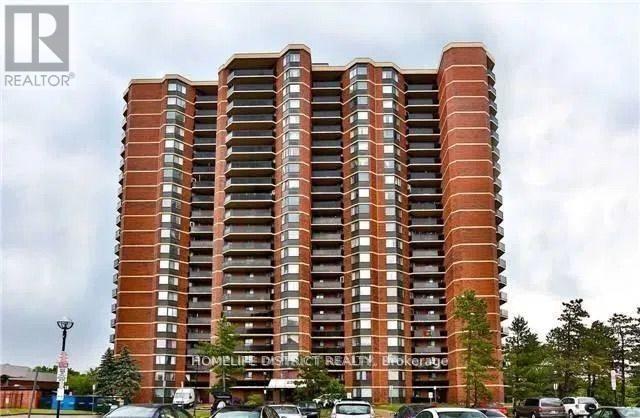1621 - 2020 Bathurst Street
Toronto, Ontario
Welcome to modern luxury Brand New Forest Hill Condo! This Sun Filled 3 Bedroom & 2 Bathroom Corner Unit offers breathtaking & unobstructed city views and boasts high ceilings! The main living area is bright & spacious with floor-to-ceiling windows & a walk-out to the large balcony. Fantastic Layout, Open Concept Living/Dining Rooms. Extraordinary modern kitchen adorned with premium built-in stainless steel appliances, stone countertop, backsplash. Entertain in style with a wine bar. The spa-inspired baths, are adorned with custom tiles. All bedrooms are well-proportioned and well-lit, the primary bedroom featuring a walk-in closet. Amenities are including a grand lobby, 24/7 concierge, automated parcel storage, Zen yoga studio, shared workspace for private & social gatherings, fully equipped gym, & an outdoor lounge W/BBQs, guest suites, and much more. Minutes from Allen Expw /401, Yorkdale Mall, Public Schools and Private Schools Upper Canada College, Bishop Strachan School, St. Michael's College School. Rare direct underground access to Forest Hill LRT Station, which also connects to the Eglinton subway stations. TTC bus routes run right past the front door. Travel throughout the city and the GTA via Allen Rd connecting to Hwy 401. (id:26049)
661 Beresford Avenue
Toronto, Ontario
Exceptional opportunity in prime Junction! Spacious bungalow, great for handy end user or renovator/investor. Rare oversized lot with opportunity to build multiplex, or possibly build 2 homes as there are several 15-16 ft frontage lots on the street. Solid brick bungalow on 32' x 154' lot, offering rare oversized frontage and depth, along with a private driveway and a detached two-car garage. Ideal for investors or first-time home buyers, this 2+1 bedroom, 2-bathroom home features an open-concept living and dining area w/hardwood flooring. Rental potential for basement w/separate side entrance. Large fenced in private backyard. House in overall good clean shape with tons of potential for handy end user!! Seller has quality Drawings avail for 4 plex and 5 plex if needed. (id:26049)
2712 - 1926 Lakeshore Boulevard W
Toronto, Ontario
Peacefully situated right across from rolling green parks, beach, lake and access to the beach and lake and short ride away from downtown Toronto. This 770 square foot unit comes with a spacious primary bedroom with an ensuite bathroom, a functional second bedroom, open concept kitchen and a large balcony. The Maribella Condos offer premium family oriented amenities and are within the catchment area of best public schools (Humberside CI). (id:26049)
201 - 1460 Bishops Gate
Oakville, Ontario
Affordable living in Oakville! You must see this very spacious and stylish 2 Bedroom 2 Bath Corner unit in beautiful Glen Abbey, offering 1013 sf of comfortable living space. Completely renovated, with gorgeous new flooring, Stainless Steel appliances, new washer/dryer, modern Quartz countertops/backsplash, renovated bath, new furnace/AC, new light fixtures, new window coverings, and freshly painted. Balcony, one parking spot, and locker. Close to Abbey Park High School (AP/gifted classes), and Pilgrim Wood Elementary School (gifted classes). Enjoy the party room with fully-equipped kitchen, fireplace, patio, and BBQ; gym, sauna. This turnkey unit is perfect for first time buyers or downsizers, nothing to do, just move in! Close to Oakville Hospital, Bronte GO Station, shopping, Glen Abbey Rec Centre, and Oakville's beautiful walking trails. Kitec has been replaced. Don't miss it! (id:26049)
Ph 609 - 4196 Dundas Street W
Toronto, Ontario
Welcome to Penthouse 609, a breathtaking riverside residence in the prestigious Kingsway neighborhood. This expansive, open-concept condo seamlessly blends elegance and comfort in a boutique setting. Situated in the highly regarded Lambton Kingsway school district, this prime location is steps from parks, the Humber River Trail, tennis courts, and Bloor Streets vibrant shops. Enjoy effortless access to highways, downtown, the airport, Lake Shore, and nearby golf courses. The oversized primary bedroom is complemented by a versatile den/second bedroom, complete with custom-built Murphy beds and storage, making it perfect for guests or a home office. The kitchen impresses with a spacious island featuring a wide-edge granite countertop, stainless steel appliances, upgraded cabinetry, and stylish pot lighting. Wake up to peaceful valley views in the serene master retreat. The unit includes underground parking, a storage locker, and an optional bike lock-up for added convenience. This boutique building has recently undergone a fully-funded renovation, offering exceptional amenities such as a library, social room, gym, and well-maintained common areas. Managed by a dedicated team with a strong reserve fund, it ensures long-term value and peace of mind. Nestled at the rear of the building, this unit provides exceptional quietness, thanks to its superior construction and thicker exterior walls. A short walk to the subway ensures a quick commute downtown. Perched at the top of Prince Edward Drive, this rare gem is moments from scenic trails, acclaimed dining, and top-tier schools. Experience luxury living in one of Toronto's most exclusive communities. (id:26049)
2936 Castlebridge Drive
Mississauga, Ontario
Exceptional 4-Bedroom Family Home in Central Erin Mills! Welcome To One Of Mississauga's Most Sought-After Communities! This Beautifully Maintained 4-Bedroom, 4-Bathroom Home Boasts Over 3,300 SqFt Of Living Space On A Premium 40Ft. Wide Lot - Offering Luxury, Comfort & Unbeatable Convenience. Top Features You'll Love: Prime Location - Nestled In The Top-Rated School District (John Fraser, St Aloysius Gonzaga, French Immersion) And Surrounded By Parks, Trails, And Community Amenities. Quick Access To Shopping, Major Highways and Credit Valley Hospital For Everyday Ease. Spectacular Chef's Kitchen - Newly Renovated With High-End Finishes, Top-Of-The-Line Stainless Steel Appliances (Wall Oven, B/I Microwave, Warming Drawer, Induction Cooktop, Refrigerator, B/I Dishwasher, Beverage/Wine Fridge), And Huge Quartz Island-Ideal For Family Meals & Entertaining. Bright & Spacious Layout - The Open-Concept Living and Dining Area Is Perfect For Gatherings, While The Cozy Family Room With A Fireplace Offers A Warm Retreat Overlooking The Backyard. New Flooring Throughout! Private Outdoor Oasis - Step Out From The Kitchen To A Beautifully Landscaped Backyard With A Two-Tiered Deck, Perfect For Summer Entertaining & Relaxation. Primary Suite - Unwind In The Spacious Primary Bedroom, Featuring A Large Walk-In Closet, And Private Ensuite. Room For The Whole Family With Three Additional Bedrooms, Each With Walk-in Or Large Closets, Provide Ample Space. A Convenient Second-Floor Laundry Room Adds Practicality To Your Daily Routine. Huge Finished Cozy Basement Retreat - Expands Your Living Space, Which Includes a Wet Bar, 3-Piece Bathroom, Gas fireplace, Offering Versatile Areas For Play, Study, Fitness or Entertainment. Outside, Enjoy A Charming Covered Front Porch And A Backyard Retreat With Access To Nearby Parks, Playgrounds And Scenic Walking Trails. This Is A Great Opportunity To Own A Turn-Key Home In A Family-Friendly, High Demand Neighbourhood, Don't Miss Out! (id:26049)
5 Black Willow Court
Richmond Hill, Ontario
Location, Location, Location! An incredible opportunity to own a stunning home on a large, serene lot nestled on a quiet court surrounded by quality homes. This former builders own masterpiece offers unmatched privacy and a forest-like setting, perfect for relaxation. Interior Features: Bright and spacious kitchen with breakfast area Walkout to an impressive 1,000 sq ft composite deck with tempered glass railings Main floor office ideal for working from home, Two separate, finished walk-out basements great for multi-generational living or rental potential, Three-car garage with a wide driveway, Exterior & Lot Highlights: Breathtaking backyard surrounded by mature trees, Inground pool with upgraded side pool area and interlock landscaping, Huge composite deck perfect for entertaining, Recent Upgrades: Roof replaced in 2023New heat pump (2024)Tons of potential for further upgrades. This is a must-see property offering luxury, privacy, and functionality in one of the areas most desirable locations. (id:26049)
89 Kingswood Road
Toronto, Ontario
Architecturally stunning with arguably the most breathtaking ravine view in The Beach! This bright, airy home is an entertainer's dream, featuring a dramatic open-to-below kitchen with floor-ceiling windows that floor the space with natural light. Soaring 16-foot ceilings and southeast-facing windows are perfectly angled to capture the morning sun. Enjoy spectacular views even from the walkout basement. The home boasts an updated kitchen, a brand-new powder room on the main floor, and a fully finished lower level with a walkout. Outdoor living is elevated with a three-tiered deck and a rooftop patio, ideal for relaxing or entertaining. The spa-inspired bathroom offers serene views of the ravine, creating the perfect retreat. 5 min walk to the beach! (id:26049)
952 Greenwood Avenue
Toronto, Ontario
Spacious, Sunlit, and Perfectly Located. Welcome to 952 Greenwood Avenue, a beautifully expanded and thoughtfully designed 1 1/2 storey home offering space, versatility, and an unbeatable location in one of Torontos most family-friendly communities. From the moment you arrive, you're welcomed by an oversized front entry, perfect for greeting guests, keeping things organized, or parking a stroller or bikes with ease. Step inside to discover a stunning open-concept main floor with soaring vaulted ceilings, skylights, and a layout that feels spacious. An entertainers dream, with generous living spaces ideal for hosting large family gatherings or simply enjoying everyday life in comfort. At the rear of the home, a spacious eat-in kitchen anchors the main level, with easy access to both the upper and lower floors. This unique home offers 3+2 bedrooms, including a fantastic separate-entry, self-contained in-law suite in the basement complete with two bedrooms, a full 4-piece bath, and its own eat-in kitchen. Whether for extended family, guests, or income potential, this flexible space offers endless value. A long private drive provides parking for up to four vehicles a rare find in the city. Location is everything, and this home truly delivers. Just a short walk to Greenwood and Dieppe Parks, your family can enjoy sledding in the winter, soccer in the summer, and endless afternoons outdoors. For commuters, the subway is just minutes away, and the DVP offers quick access downtown. Whether you're upsizing, looking for multigenerational living, or seeking income potential in a prime location 952 Greenwood Avenue is the kind of home that grows with you. (id:26049)
786 Mary Street N
Oshawa, Ontario
This solid ranch bungalow is extensively remodeled and updated! Spacious, versatile and well-appointed ranch bungalow, ideal for multi-generational living. Located in one of Oshawa's great neighborhoods, just 5 minutes from Ontario Tech University and Durham College. Start with the oversize lot, 70' by 134' with full fencing in the rear, large backyard terrace, garden shed and exceptional privacy. Attached garage with access from the large mud room and an amazing 9-car driveway. The light-filled main floor features 3 generous bedrooms, oak floors and recently upgraded bathroom with full-size laundry and Jacuzzi tub. A new contemporary kitchen, installed in 2023, boasts quartz counters, luxury vinyl plank flooring, stainless steel fridge, stove & dishwasher; and large double stainless steel sink. The basement is completely finished with separate rear entrance; 3 spacious bedrooms, each with a new oversize window which meets safe egress specifications; fully-equipped kitchen with fridge, stove & dishwasher; pantry room; new/upgraded 3-piece bathroom; rec room; full laundry; and finished storage room. Comfortable living is enhanced by acoustic insulation between levels as well as in the basement bedroom walls. Fire-rated drywall in the basement ceiling. Central vacuum on both levels. Lifetime roof shingles & steel vents installed in 2017. In addition, an EnerGuide energy assessment has assigned an energy rating of 76, which places this home in the top 5% in Canada for energy efficiency. **EXTRAS** 200 amp panel (2010); low-E vinyl windows; high-efficiency tankless water heater; high-efficiency/low-flow toilets; upgraded front porch; high-efficiency Goodman furnace (2011); hard-wired & wireless smoke & C O detectors, interconnected. (id:26049)
515 Melrose Avenue
Toronto, Ontario
Welcome to this beautifully designed residence in the heart of highly sought-after Bedford Park. Ideally located near Toronto's most prestigious private schools, trendy shops, banks, restaurants, and with easy access to highways and downtown, this home offers the perfect blend of lifestyle and convenience.Featuring a clean, modern aesthetic and a well-planned layout, this home provides around 3,250 sq ft of living space. The second floor offers 4 spacious bedrooms and a Miele equipped laundry room. The main level includes a sleek kitchen with premium Miele and Bosch appliances, ideal for both entertaining and everyday living. Built-in and thoughtfully designed storage is found throughout.The fully finished basement adds flexibility with 2 additional bedrooms, a second kitchen, its own laundry room, and a separate entrance perfect for extended family or guests. A walk-out to the backyard enhances accessibility and ease of use.Extensively updated in 2021, this home delivers a seamless combination of style, practicality, and functionality for modern family living. (id:26049)
1902 - 234 Albion Road
Toronto, Ontario
2-bedroom, 1-bathroom condo with attractive features and a desirable location. Heres a summary of its key features: Key Features:1.Open-Concept Layout: A spacious, well-designed floor plan.2.Natural Light & Views: East exposure with plenty of sunlight. Large balcony offering views of the Humber River, a golf course, and the CN Tower.3.Flooring & Finishes: Laminate flooring throughout the living and dining areas. Pride of ownership evident in the units upkeep.4.Amenities & Utilities: Ensuite laundry for convenience. All utilities included in the maintenance fee.5.Location Benefits: Steps away from TTC, schools, parks, golf courses, and the Humber River. Minutes from highways 401 and 400, making it very commuter-friendly. This property offers a fantastic balance of convenience, lifestyle, and comfort, making it a must-see for potential buyers! **EXTRAS** All existing appliances owned by the seller (id:26049)


