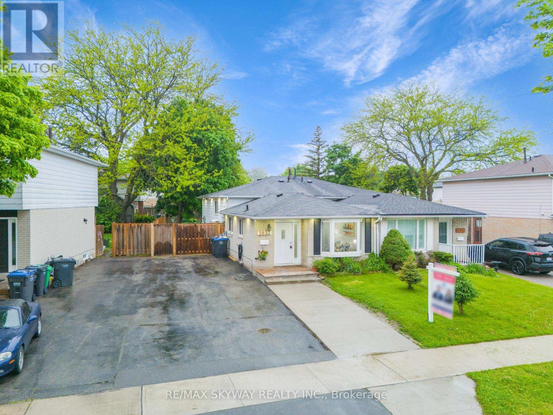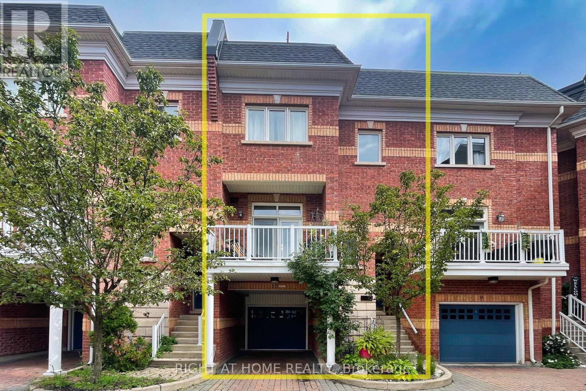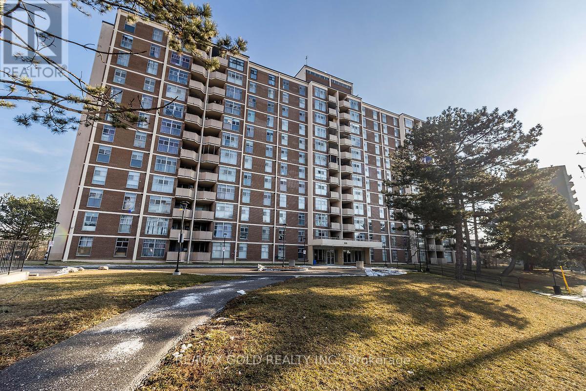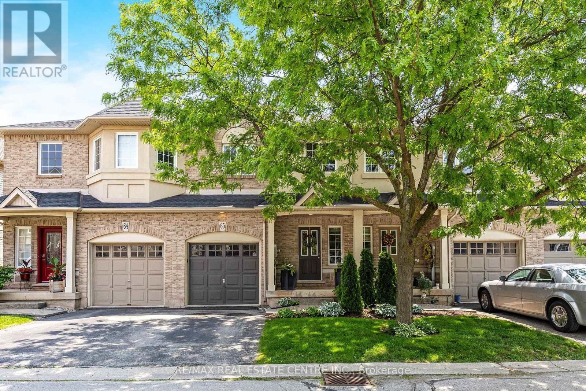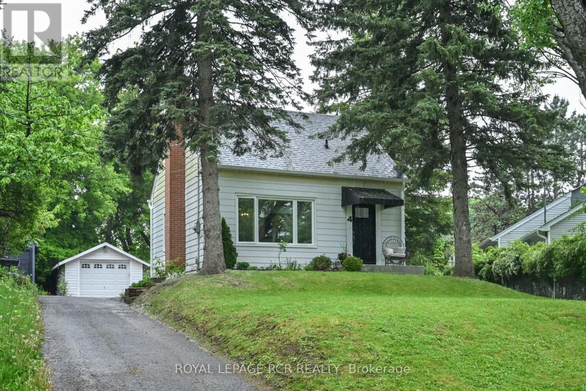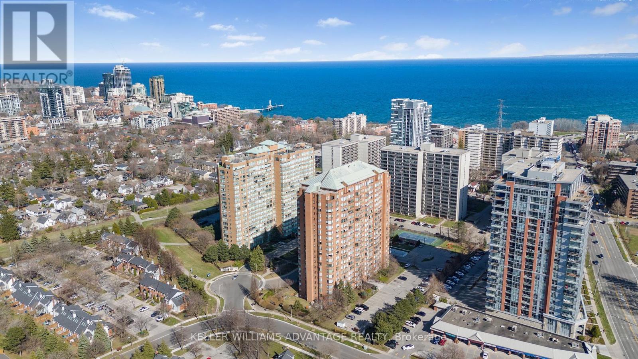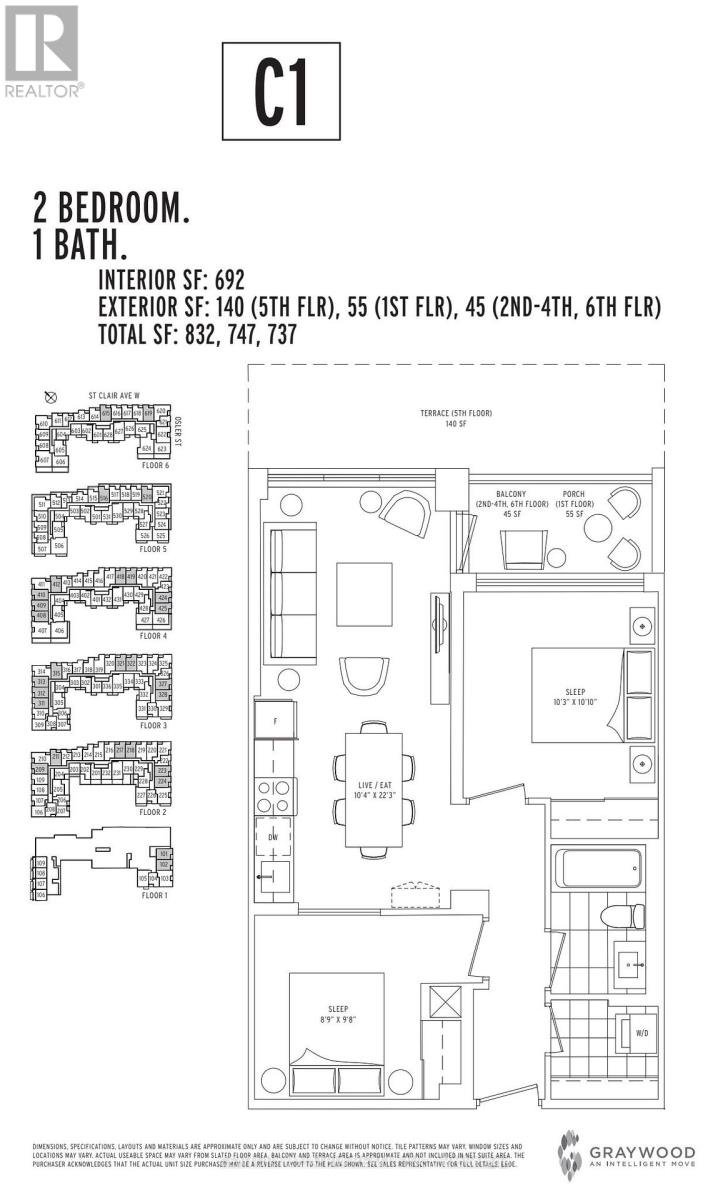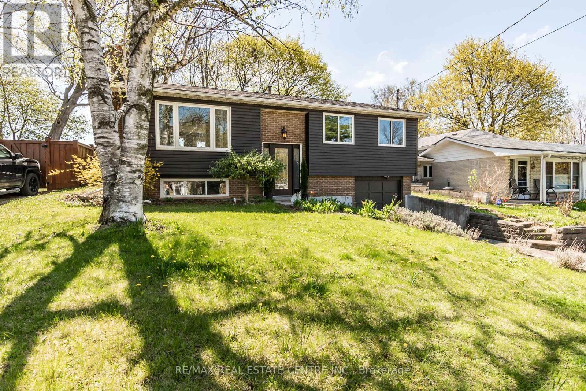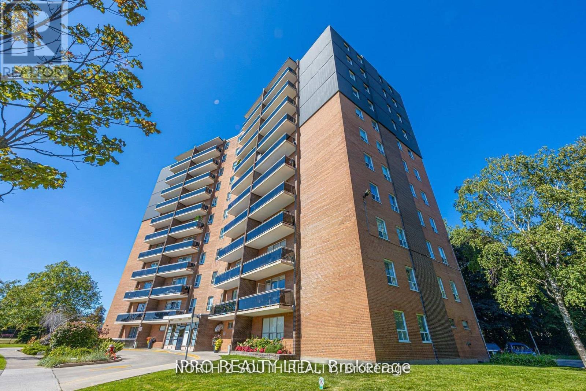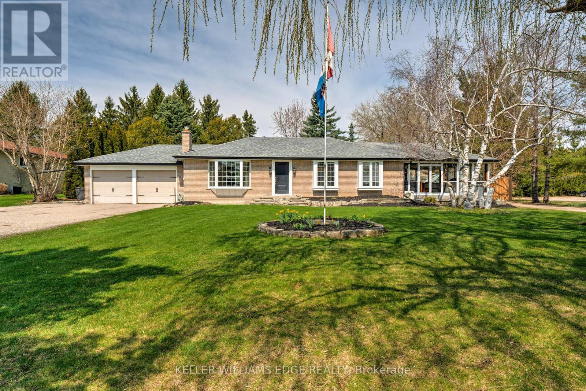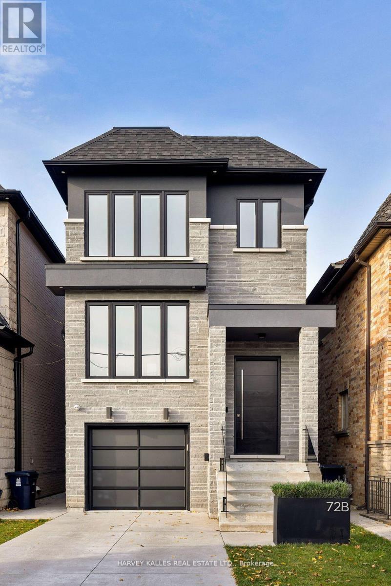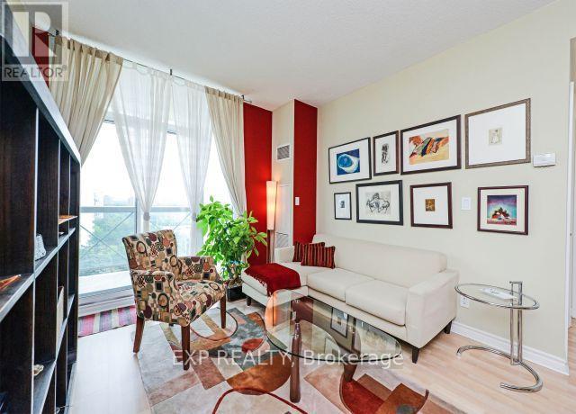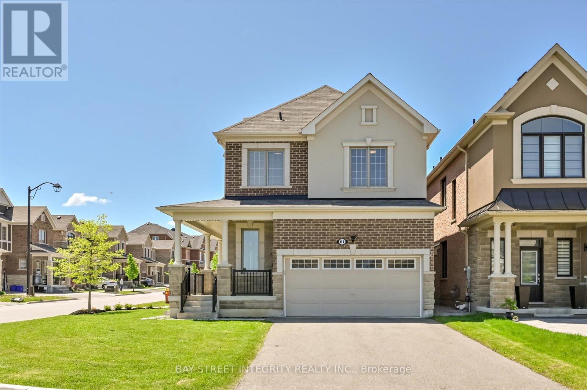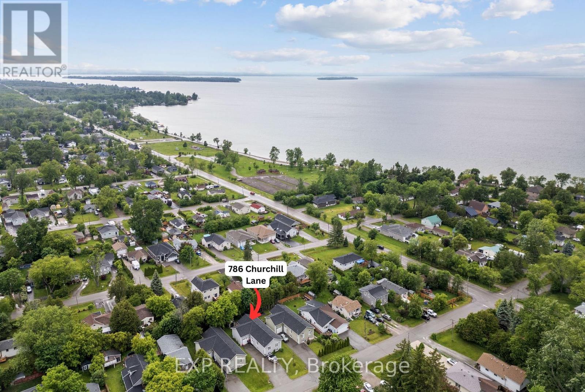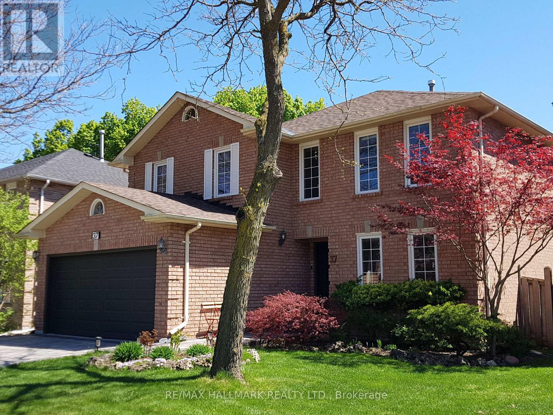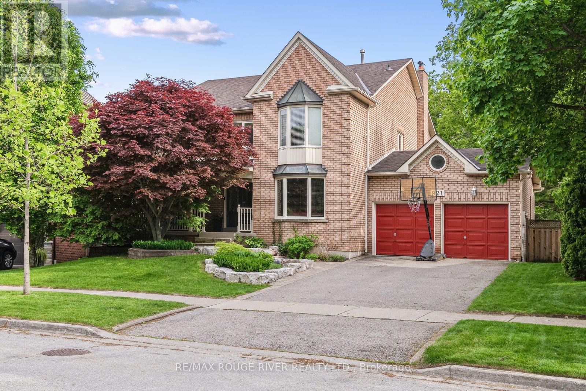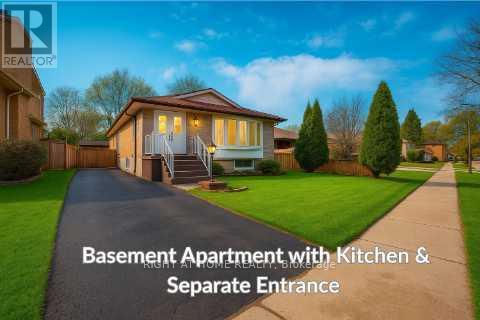2637 Widemarr Road
Mississauga, Ontario
Welcome to 2637 Widemarr Rd, Mississauga A Beautifully Renovated Bungalow in Sought-After Clarkson! Step into this charming semi-detached bungalow, thoughtfully updated and move-in ready. Nestled in the vibrant and family-friendly community of Clarkson, this home offers the perfect blend of comfort, style, and functionality. The main level features elegant laminate flooring throughout, modern pot lights, and fresh, neutral paint that enhances the natural light pouring in through a large front window. The updated kitchen boasts ample cabinetry and workspace, ideal for everyday living and entertaining. The fully finished basement adds exceptional value with two spacious bedrooms, a modern full washroom, a second kitchen with quartz countertops, and a separate entrance perfect for in-laws, guests, or rental potential. Enjoy the convenience of separate laundry facilities on both upper and lower levels. Step outside to a private backyard complete with a shed, perfect for gardening, play, or relaxing summer evenings. Thoughtful exterior lighting and pot lights enhance both curb appeal and nighttime ambiance lighting extends throughout the home, including the basement and outdoor areas. Prime Location Just minutes from Clarkson GO Station, Clarkson Park, Lacrosse Box, Nine Creeks Trail, Sheridan Park, and Clarkson Community Centre. Easy access to QEW and local amenities including Cineplex Cinemas at Winston Churchill. Don't miss your chance to own this turn-key home in one of Mississauga's most desirable neighborhoods (id:26049)
10 - 120 Bronte Road
Oakville, Ontario
Live/work opportunity in vibrant Bronte Village- live upstairs and work downstairs without ever stepping outside! Just a short stroll to restaurants, shops, marina, waterfront trails, the beach, and Lake Ontario. This beautiful property offers 2,836 sq ft of total finished space. The residential unit features just under 1,700 sq ft with 3 bedrooms, 2.5 baths, 9' ceilings, pot lights, a second-floor balcony, primary ensuite with walk-in closet, and laundry conveniently located on the bedroom level. The commercial space offers over 1,100 sq ft total, with 472 sq ft at street level (with 2-pc bath) and 660 sq ft in the finished lower level (also with a 2-pc bath), plus 11' ceilings and excellent street visibility at the high-traffic corner of Bronte Rd and Lakeshore Rd W. Interior access to the garage and commercial unit enhances flexibility and function. Enjoy the additional 600 sq ft rooftop terrace for relaxing or entertaining while taking in the sunset views. Live and work in one of Oakville's most sought-after communities, generate rental income from one or both units, or operate your business in a prime location. (id:26049)
405 - 335 Driftwood Avenue
Toronto, Ontario
BEST DEAL !! Priced for Quick Action!!Well Maintained, Spacious and Bright 2 Bedroom with 1 full washroom unit !! Overlooking Ravine!!Almost 900 Sqft !! Move-In Condition!!Open Private Balcony !! Large Ensuite Locker/Laundry!! Laminate Floor throuughout!! Master bedroom with W/I Closet!! Ideal for First time buyers or downsizing/retiring couple !! Close to York University,Transit and Upcoming Subway Line!! Old Photos!! (id:26049)
65 - 5080 Fairview Street
Burlington, Ontario
Welcome to this Gorgeous TURN-KEY Executive 3-Bedroom FREEHOLD Townhome backing on to GREENSPACE. It has recently undergone $90,000+ worth of timeless stylish renovations - it shows better than a model home! The owners have such a beautiful design aesthetic and the utmost house pride. The home boasts over 1500+ SF of open concept living with a dramatic 20' foyer, spacious dining room and living room with updated gas fireplace and a powder room that is tucked away for privacy. The renovated kitchen features a large island with breakfast bar, tile backsplash, quartz counters and an abundance of cabinetry. The bedrooms are generous in size and all have 10' - 11' soaring vaulted ceilings, wainscoting and each either has double closets or a walk-in closet. The 5-pc family bathroom has been renovated and offers double sinks, quartz counter, separate glass shower and a soaker tub. There is also an office nook on the second level. The rear yard backs on to greenspace so there are no neighbours in behind ... the deck is the perfect space to unwind after a long week. Updates and features: furnace and a/c (2020), paint (2021), carpet (2021), wide-plank engineered hardwood (2023), updated electrical light fixtures (2023), quartz counters in kitchen and powder room (2023), cabinet refacing (2023), new appliances (2023), family bathroom renovation (2022), landscaping (2022), fireplace refacing (2023), 9' ceilings on main level and convenient garage entry into home. Ideally located close to all amenities, walk to the GO station or Centennial Bike Path, close to schools, lake, shopping, groceries, coffee, parks and easy highway access. THIS IS THE ONE You Have Been Waiting For!! (id:26049)
4 John Street
Halton Hills, Ontario
Attention first time buyers, singles or investors...act fast on this one! This move in ready little gem, features many updates throughout such as kitchen, all 3 bathrooms, furnace, A/C, windows and more! The sunny and open concept main floor features updated kitchen with breakfast bar, spacious dining area and bright living room, all with bamboo flooring. There's also a renovated 2 piece bath combined with convenient main floor laundry! Upstairs you'll find a large primary bedroom with hardwood flooring and large walk-in closet! You'll also enjoy the totally renovated 3 pce bathroom with glass shower! The lower level has a spacious L-Shaped rec room with loads of room for your office space....or use as a large 3rd bedroom! There's another large renovated 3 pce bath and 2nd bedroom too! Plenty of room to add a kitchenette and with its back door entry leading to lower level, it has in-law suite potential for extended family! The treed backyard has a large deck, fire pit area and spacious garage! The home is a quick walk to the GO station for commuting and a quick 3 min drive to the ever popular Glen Williams area with its artisan shops, restaurants, river and more! Includes all appliances too! (id:26049)
208 - 1270 Maple Crossing Boulevard
Burlington, Ontario
Welcome to this stunning and rarely available 3-bedroom + solarium, 2-bathroom condo offering 1,184 sq. ft. of thoughtfully designed, modern elegance. Fully renovated in 2022 by White Elm Design & Build, every detail has been meticulously curated to blend comfort with sophistication. Bathed in natural light, the bright open-concept layout features expansive windows adorned with California shutters (covered by a 25-year warranty). The chef-inspired kitchen is a showstopper, complete with quartz countertops, matching backsplash, a large island, and sleek GE stainless steel appliances. The spacious living area includes a custom built-in entertainment unit, while the sunlit solarium offers the perfect space for a home office or a serene reading nook. The primary bedroom is a luxurious retreat, boasting a statement feature wall, a generous bay window, and a spa-like 6-piece ensuite. Additional conveniences include in-suite laundry with a stacked Samsung washer & dryer. Unmatched building amenities elevate your lifestyle: enjoy an outdoor heated pool, tennis courts, BBQ patio, indoor squash & racquetball courts, full gym with cardio room and tanning studio, guest suites, party lounge, visitor parking, 24-hour gated access, security, and concierge service. Just a 5-minute walk to Lake Ontario and Spencer Smith Park, and offering easy access to the QEW, 407, and 403, this condo delivers the ideal balance of walkable waterfront living and commuter convenience. Dont miss the opportunity to own in one of Burlingtons most sought-after communities. (id:26049)
408 - 1787 St Clair Avenue W
Toronto, Ontario
NEW CONSTRUCTION - *GST REBATE FOR ELIGIBLE PURCHASERS* Brand new, never lived in, spacious 692 sqft West facing 2 bedroom. Scout condo is an urban chic boutique midrise building with 269 suites and retail shops to compliment the existing and growing community of St Clair West. Surrounded by a joyful mix of mom and pop shops, eateries, cafes, and major retail stores. Minutes from Stockyards Village and steps from dedicated 512 TTC line to St Clair West station. New GO Fast Track station coming soon minutes away. Parking Included. **EXTRAS** Parking Included. Amenities: Gym, rooftop party room with outdoor terrace and BBQ areas, kid's play room, dog washing station, games room (id:26049)
12 Cobblehill Road
Halton Hills, Ontario
A great summer opportunity has arrived. Welcome to 12 Cobblehill Road. This centrally located property offers a great backyard for summer nights with friends and family. The back patio couples perfectly with the covered hot tub(2020) that can be used year round. The backyard offers a low maintenance option with astro turf and hardscaping that will surely elevate your relaxation and enjoyment while entertaining in the backyard or just having that morning coffee. The kitchen and dining offer a great open concept layout for cooking & dining together. The home offers a new worry free roof(2024) and Leaf Guard Filters(2023), New Magic Windows installed throughout the home(2024) with a 50 year warranty. Keep cool in the summer with the central air (2020). Updated kitchen (2017) with Maplewood cabinetry as well as plenty of opulent counterspace and stainless steel range and matching appliances on the upper level. The lower level offers a kitchenette, rec room and a separate bedroom, with the convenience of a separate entrance topped off with a great upgraded 3pc washroom with a stylish geometric tiled shower. This home provides for the in-law suite capable home you have been looking for. Located near Prospect park and Fairy lake, Go train station for stress free commuting and downtown shopping amenities. Come out to see it in person and unlock your summer fun. (id:26049)
801 - 3145 Queen Frederica Drive
Mississauga, Ontario
This charming two-bedroom, one-bath apartment, built in 1969, is located in the heart of Mississauga, offering a perfect blend of vintage character and modern convenience. The spacious living area features large windows that let in plenty of natural light, creating a warm and inviting atmosphere. The kitchen, offers ample storage and counter space, ready for customization. Both bedrooms are generously sized, with the master bedroom offering plenty of closet space. The apartment also includes a well-maintained bathroom with classic fixtures. Located in a peaceful neighborhood with easy access to local amenities, parks, and public transportation, this apartment is an ideal choice for anyone seeking a cozy, well-located home in Mississauga. New flooring and freshly painted throughout. (id:26049)
Th16 - 50 Bartlett Avenue
Toronto, Ontario
Discover the allure of this architecturally significant loft townhouse, the one of the largest and most exclusive of the 16 residences in the historic 'Lanehouse' development. With over $250,000 in upgrades, this home, previously curated by an interior designer, exudes elegance, sophistication, and style, with enhancements in every corner. Nestled in the vibrant Bloordale Village, this corner unit spans nearly 2,000 square feet and offers a unique blend of industrial charm and modern luxury. The expansive main floor impresses with soaring 18-foot ceilings in the living room and a striking double wall of windows on the south and east-facing walls, flooding the home with natural light. The gourmet kitchen features a spacious center island and premium appliances, making it a chefs dream. The primary suite occupies the entire second floor, offering a private retreat complete with a spa-like ensuite, skylights, and a dressing area with bespoke closets to make getting ready a breeze. A third floor second bedroom and study with an ensuite bathroom, lead to a private rooftop terrace; a serene oasis perfect for entertaining. This home includes two lucrative side-by-side parking spots in a state-of-the-art parking stacker system, affording an added layer of protection. All this, combined with the convenience of being within walking distance to some of Toronto's most beautiful parks and green spaces, offers the perfect blend of vibrant city living and serene outdoor escapes. (id:26049)
13175 15 Side Road
Halton Hills, Ontario
Renovated Bungalow on a Huge Lot with Tons of Parking & Entertaining Space. Welcome to this beautifully updated bungalow nestled on a massive 120 x 150 lotoffering space, privacy, and flexibility for a variety of lifestyles. With 3 + 2 bedrooms and 2.5 bathrooms, this home is perfect for families, downsizers, or anyone looking for a move-in-ready property with room to grow. Step inside and youll find a spacious, modern kitchen with a moveable island, plenty of cabinetry, and an open yet functional layout ideal for both everyday living and entertaining. The finished basement offers extra living space and a separate area perfect for guests, a home office, or a rec room. One of the standout features is the large enclosed porch, flooded with natural lighta warm, inviting space thats perfect for entertaining year-round, enjoying morning coffee, or hosting friends and family. The home also boasts two driveways and ample parking, making it perfect for multi-vehicle households or visitors. Whether you're hosting gatherings inside or enjoying the expansive yard outside, this property offers the ideal blend of comfort and practicality. Turn the key and step into a home where style, comfort, and space come together in perfect harmony. Opportunities like this dont come oftencome see it for yourself before its gone! (id:26049)
72b Renfield Street W
Toronto, Ontario
Bespoke Custom Built 2-Storey Detached Home Nestled In Family Friendly Community. This 3 Bedroom 5 Bath Features Over 2900 Square Feet Of Luxurious Living. Open Concept Main Floor Beaming With Natural Light Featuring Soaring 9ft Ceilings, A Private Office, Chefs Kitchen And Walk Out To Oversized Covered Deck. Finished Basement Boasts A Minimalistic Modern Wet Bar, Media Unit, In-Flooring Heating And A Deluxe Professional Home Gym. The Luxury Continues with Large Skylights, Hardwood Flooring, Glass Railing, 3 Spacious Bedrooms Each With Their Own Ensuite; Primary Bedroom Oasis With A Walk-Thru Closet And Spa Like 5 Piece Bath. Beautiful Mixed of Hard & Soft Landscaped Backyard With Fence and Modern Gate; (id:26049)
904 - 1359 Rathburn Road E
Mississauga, Ontario
Stunning 1-Bedroom + Den Condo in the Prestigious Capri Building! Live in luxury with breathtaking views of the Toronto skyline from your private balcony! This elegant unit features soaring 9-foot ceilings and is flooded with natural light. Enjoy a sleek kitchen with granite countertops and a convenient breakfast bar, perfect for entertaining. Ensuite laundry for ultimate convenience, 1 underground parking spot so you never have to worry about snow and a storage locker too! Not to mention all utilities are included in low maintenance fee - no extra bills! Resort-Style Amenities: Indoor pool, hot tub, and sauna. Cozy library and billiards room. State-of-the-art fitness center. Expansive party room with walkout to an outdoor patio. Kid-friendly playground. Located in the heart of Mississauga, just steps from top-rated schools, premier shopping, and seamless public transit. Commuting is effortless with easy access to Highways 401, 403, 427, QEW, and the GO Station. Indulge in the best dining, entertainment, and recreation all just minutes away! This unit is a rare find don't miss your chance to call it home Toady! (id:26049)
61 Hartney Drive
Richmond Hill, Ontario
Welcome To 61 Hartney Dr! This Beautiful Detached Home Is Nestled In The Serene Neighborhood Of Richmond Green. Situated On A Desirable South-Facing Corner Lot. Upgrades In 2025: Fresh Paint, Kitchen Backsplash, Fridge, Pot Lights On Main Floor. Functional Open Concept Layout W/ 9 Feet Ceilings On Main And 2nd Floor. The Family Room And Dining Room Boast Expansive Windows That Welcome Abundant Natural Light Throughout The Day. These Sunlit Spaces Create A Warm And Inviting Atmosphere, Perfect For Relaxing Or Entertaining. The Modern Kitchen Features Sleek Stainless Steel Appliances And A Spacious Layout Designed For Both Style And Functionality. A Long Countertop Doubles As A Convenient Breakfast Bar, Perfect For Casual Dining Or Entertaining Guests. The 2nd Floor Offers 4 Spacious Bedrooms And A Laundry Area. The Primary Bedroom Completes With A Generous Walk-In Closet For Ample Storage, And A 4 Pc Ensuite Bathroom, Providing Comfort And Privacy For Everyday Living. The Finished Basement Is An Ideal Space For Recreation, Featuring A Stylish Built-In Bar And A Cozy Fireplace. It Also Includes A Convenient 2 Pc Bathroom, Combining Comfort And Functionality For Gatherings Or Relaxing Nights In. Double Car Garage And Deep Driveway Can Park 6 Cars In Total. Exceptional Location Within Highly Rated School Catchments, Including Richmond Green SS, St. Theresa Of Lisieux Catholic HS. A Short Drive To Go Station, Highways 404, 407, Shopping, Restaurant, Costco, Home Depot, Community Centre, Library, Nature Trails, Richmond Green Park, And More. (id:26049)
3116 - 7895 Jane Street
Vaughan, Ontario
Award winning luxurious stunning one bedroom condo plus a den at The Met By Plazacorp. Open concept, 624 sq feet, bright / spacious layout with beautiful unobstructed south facing views, high ceilings, floor to ceiling windows, quartz countertops, tile backsplash, stainless full size appliances, laminate floors. Ensuite laundry, Bike Storage, Game Room, Gym, Media Room, Party/ Meeting Room, Visitor Parking, Concierge/ Security, Prime Downtown Vaughan Location, Steps from new subway and bus terminal, shops, resturants, Vaughan Mills Mall, parks, 30 minute ride to union station, underground parking, and locker. Don't Miss This Opportunity!!! (id:26049)
70 Blackforest Drive
Richmond Hill, Ontario
Welcome to this cozy two-story Family Home in Oak Ridges community of Richmond Hill! Approximately 3,000 sq. ft. living space, this home is designed for both comfort and functionality. Step inside an open-concept layout. Great Open Fl Plan Featuring 9' Ceiling, Hardwood Floors, optinal 5th Bed Or Office, Loft Space, Sky Light, Garage Access, Main Floor Laundry, Fully Fenced Yard, Large Corner Lot W/ Loads Of Natural Light, French garden doors off the living room. Enjoy Your Spacious Front Porch, Back Deck For All Your Outdoor Living. Great Schools, Walking Distance To Yonge St & Steps To Russell Tilt Park. (id:26049)
856 Magnolia Avenue
Newmarket, Ontario
Step into this lovingly maintained 4-bedroom, 3-bathroom home that offers generous living space and a warm, inviting atmosphere. While the interior may reflect a more traditional style, it has been thoughtfully cared for over the years, showcasing pride of ownership throughout. The main level features a spacious living room filled with natural light, perfect for gatherings or quiet evenings. A separate family room offers additional space to relax or entertain, complete with a cozy feel ideal for movie nights or casual get-togethers. The eat-in kitchen is functional and bright, with ample cabinetry and room for a family-sized table ready to serve as the heart of the home. Though the finishes may be dated, everything is clean and in excellent condition, offering a solid foundation for updates at your pace. Downstairs, the finished basement provides even more living space, ideal for a playroom, home office, or hobby area. Theres also a full bathroom and storage options to keep everything organized. With four comfortably sized bedrooms and three full baths, this home has plenty of space for a growing family or multi-generational living. Set in a quiet neighborhood, the property offers both comfort and potential, move in now and personalize over time! (id:26049)
786 Churchill Lane
Georgina, Ontario
Are You Looking For A More Relaxed Lifestyle, Where Your Outdoor Living Space Is Just As Important As Indoor? This Beachy, Fully-Finished Home In The Idyllic Willow Beach Community Is Calling For You! The Main Floor Features A Bright, Open-Concept Layout With High Vaulted Ceilings, An Updated Kitchen Designed For Entertaining With Eat-In Island, Quartz Countertops ('23), Stainless Steel Appliances And Ample Cabinetry Including Pot Drawers. Down The Hall, The Generously-Sized Primary Retreat Features Large Windows, East-Facing Sunlight, And Tons Of Closet Space. The Finished Basement Offers Extra Space For Family And Guests, With 2 Full Bedrooms, 4-Pc Bath, Large Family Room, And A Wet Bar With 240v Outlet That Could Easily Be A Second Kitchen. Outside, The Sliding Patio Doors Lead You To The Perfect Place To Unwind A Beautiful Covered Back Porch To Listen To The Breeze From Surrounding Mature Trees And Enjoy The Outdoors All Year Round, Rain Or Shine. Complete With A BBQ Gas Line, A Few Stairs Down To A Lovely Stone Patio For Bon Fires, Sizeable Garden Shed With Double Doors, Gardens Brimming With Annuals And Perennials, And A Rare Find- A Drive-Through Garage Door! Set On A Lovely 50ft Lot With Long Driveway And Extra Space For Parking, Just Steps To Churchill Lanes Private Lake Access With Sandy Beach, And Two Blocks From Willow Beach Park For Sensational Sunsets, This Home Is Turnkey And Ready To Welcome You To Your Next Chapter In A Charming Lakeside Community. Conveniently Only 10 Mins To Keswick, 8 Mins To Sutton, Steps To Metro Road School Bus Route And Public Transit. The Perfect Location Where You Feel A World Away, In Town! (id:26049)
33 Kavanagh Avenue
East Gwillimbury, Ontario
Welcome to 33 Kavanagh Ave, Where Suburban Serenity Meets "Wow, We Actually Have Space"! This 5-bedroom, 4-bathroom detached beauty in family-friendly Sharon checks all the boxes & then some. From the moment you step into the grand foyer (complete with an L-shaped staircase that screams photo op), youll know this is no ordinary home. The main floor boasts 9-foot ceilings, an eat-in kitchen with an island breakfast bar, and enough cupboard space to actually stay organized (imagine that). Upstairs, the primary suite features a 5-piece ensuite thats perfect for bubble baths and pretending you cant hear the kids. The south-facing backyard is your new summer headquarters, featuring a brick patio ready for BBQ season and some serious lounging. Just a few steps to Sharon Public School and Our Lady of Good Counsel Catholic Elementary, so morning drop-offs are a breeze. Love the outdoors? Stroll over to Rogers Reservoir, Murrell Park, or one of three other nearby parks for your daily dose of nature. Commuter? The East Gwillimbury GO Station is just a 6-minute drive, giving you city access without the city chaos.This is more than a house, its your family's next great chapter (with a double garage). (id:26049)
246 Regional 8 Road
Uxbridge, Ontario
Perfectly suited for multi-generational living, this spacious 3+2 bedroom home features a self-contained 2-bedroom in-law suite (approximately 979 sq. ft., as per previous floor plans), complete with a private entrance and dedicated single-car driveway. The primary residence offers approx. 2,901 sq. ft. of bright, functional living space featuring generously sized principal rooms and a stunning central staircase. The main living area seamlessly flows into a sunroom that opens onto an entertainer's dream deck, featuring a custom outdoor bar and a screened-in sitting area, perfect for year-round enjoyment. The private backyard is designed for leisure and entertaining, boasting an above-ground pool, fire pit, and multiple storage sheds, including a powered workshop beside the pool. Recent Updates Include: Steel Roof (2004), furnace and A/C (2022), Kitchen Renovation (2013), Bathroom Updates (2010), Basement Waterproofing (2018), and New Septic Bed (2021). A rare opportunity offering space, comfort, and flexibility for large or blended families in a convenient and serene setting. Convenient access to Highways 404 and 407 makes it ideal for commuters. (id:26049)
37 Elmsley Drive
Richmond Hill, Ontario
Gorgeous, Elegant Home in Prestigious Neighborhood *Renovated with Lots of Upgrades *Spacious and functional layout *Open Concept Modern Kitchen with large island, Granite Countertops *Stainless Steel Appliances, Brand new stove *Smooth Ceilings with Beautiful Crown moldings and Pot Lights *Half Wall Molding Panels on Family Rm & Dining Rm Walls *Hardwood Floor Through-Out *Fireplace in Family Rm & Recreation Rm *W/O to Deck from Cozy Breakfast Area *Private backyard for Relaxation & Enjoyment *Primary Bdrm with 6 pcs Ensuite Bath and Walk-In Closet *All Updated Modern Baths *Prof. Finished Basement for entertaining with Fabulous Recreation area, Huge Wet-bar, Pot lights, Extra Bdrm, 3pcs Bath *Updated Windows & Roof *Freshly Painted *Interlocking Driveway *Close to Top Ranking Bayview S.S. Parks, Shopping, Community Centre, Hwy 404 & 407 ***Must See! You don't want to miss! *** (id:26049)
2805 - 60 Brian Harrison Way
Toronto, Ontario
Beautiful and stunning 1+1 Bedroom Condo with open Balcony In The Heart Of Scarborough town center.$$$spent on Renovation, Open Concept Kitchen ,New vinyl flooring Thru Out ,New Paint. Bright ,Spacious and Functional Floorplan boast Fabulous Living Style. Large Den is perfect for office and could be 2nd bedroom. Two Big windows offer unobstructed view, 1 parking and 1 Locker include. Very Convenient Location With Great Amenities Including: Pool, Sauna, Billiard Room, Golf Simulator, Mini Theatre, Party Room & Ample Visitors Parking, Walking distance for Shopping, Dining, Entertainment & Transit , Close to highway . (id:26049)
921 Duncannon Drive
Pickering, Ontario
Welcome to this stunning 5+1 bedroom, 4-bathroom home nestled in one of Pickerings most sought-after neighborhoods, backing onto a serene ravine lot. With over 3,300 sq. ft. of beautifully designed living space plus a fully finished walk-out basement, this home offers a perfect blend of elegance, functionality, and natural beauty.The heart of the home is the chef-inspired kitchen, featuring stainless steel appliances, a large island, ample cabinetry, and a butlers pantry that connects to the formal dining room, ideal for hosting. The bright breakfast area opens to a covered deck with picturesque ravine views, perfect for morning coffee or family barbecues.The main floor is rich in character with hardwood flooring, crown molding, and wainscoting throughout. It includes a formal living room, a spacious family room with a gas fireplace, a private office (or optional 6th bedroom), and a convenient laundry/mudroom with direct access to the double-car garage and a walkout to the backyard. Upstairs, the expansive primary suite is a retreat of its own, featuring a sun-filled layout, a generous walk-in closet, and a spa-like 5-piece ensuite with double sinks, a soaker tub, and a separate shower. Four additional well-sized bedrooms and a recently updated 4-piece bathroom complete the upper level. The finished walk-out basement is an entertainers dream and offers excellent in-law suite potential. It includes a cozy living space with a wood-burning fireplace, a built-in bar with a sink and bar fridge, pot lights, large windows, & a 2-piece bathroom. Step outside to your private backyard oasis featuring an in-ground pool (installed in 2018), elegant stonework (2018), and a charming gazebo perfect for year-round enjoyment. With mature trees and unobstructed ravine views, this outdoor space offers both beauty and privacy.This exceptional home is perfect for growing families or anyone who loves to entertain! (id:26049)
119 Rochman Boulevard
Toronto, Ontario
Don't miss this opportunity! This beautifully maintained detached bungalow sits in the prestigious, family-friendly Woburn neighbourhood. With a separate entrance to a fully finished basement featuring a second kitchen, it's ideal for multi-generational living or rental income. The elegantly landscaped yard includes a garden shed and two charming gazebos perfect for entertaining or unwinding. Just minutes to Hwy 401, and close to public transit, GO Station, Scarborough Town Centre, schools, and shopping. Surrounded by tree-lined streets and mature greenery, this home offers the perfect mix of comfort, convenience, and opportunity. (id:26049)

