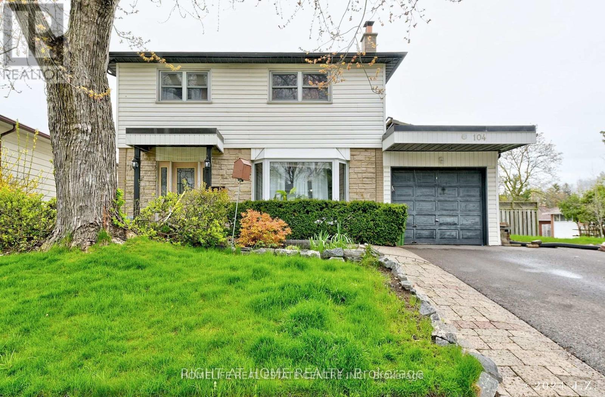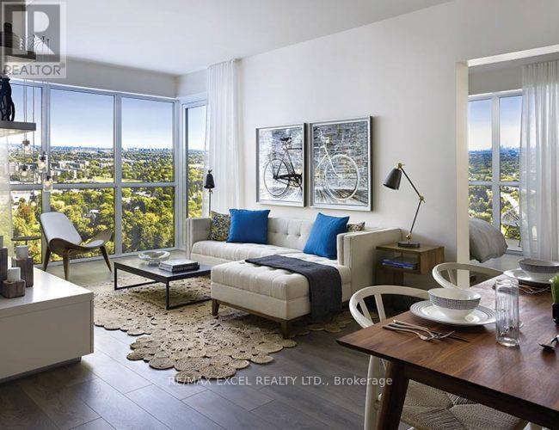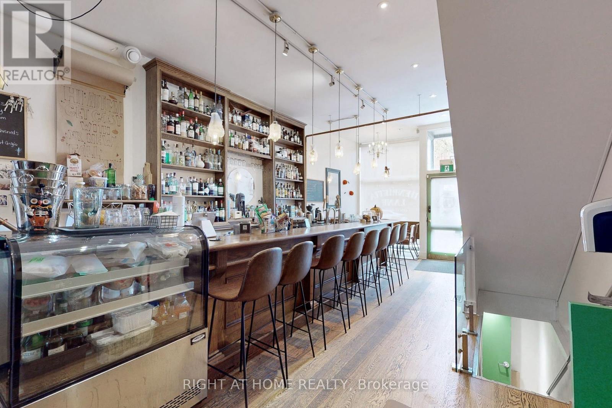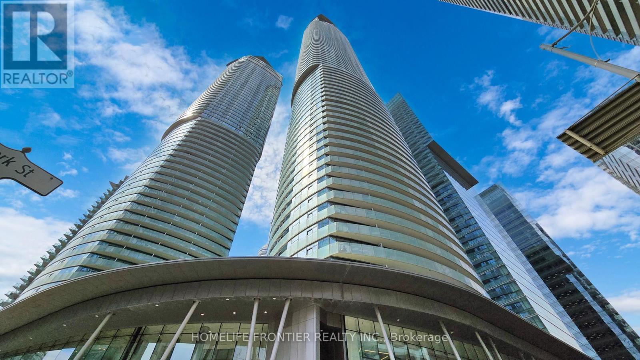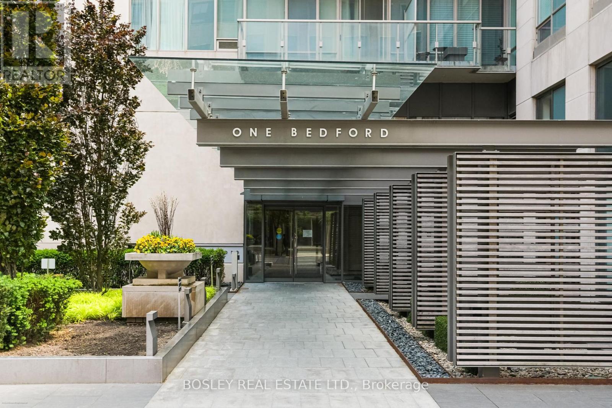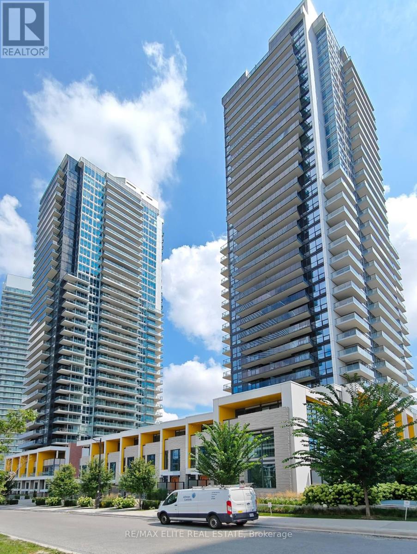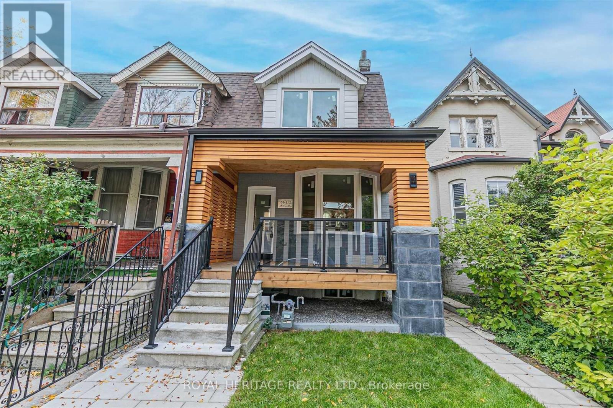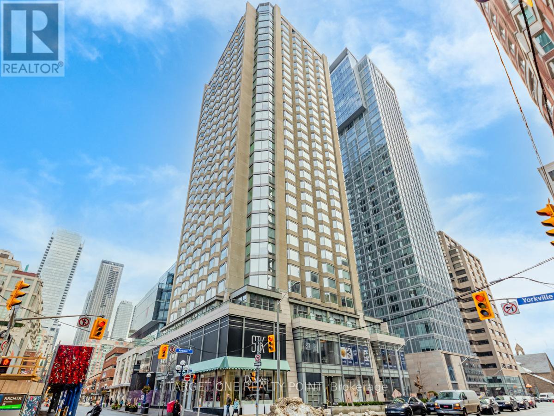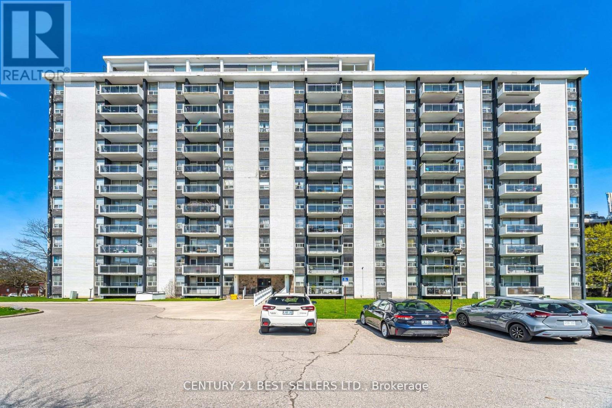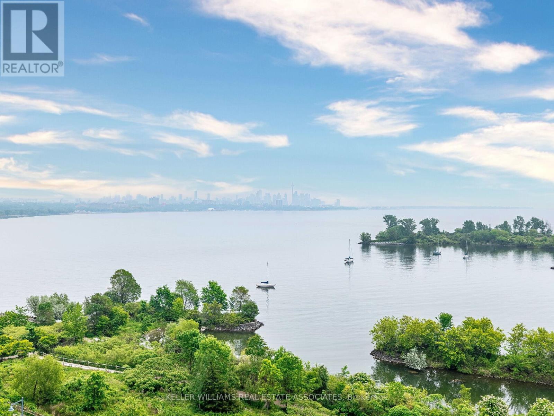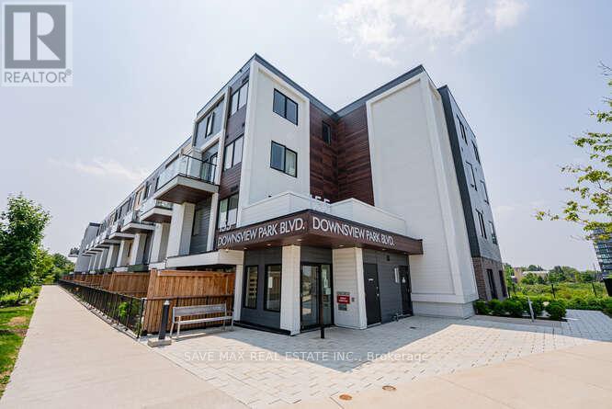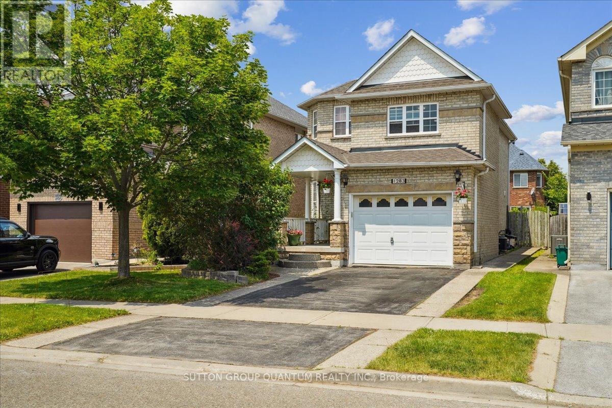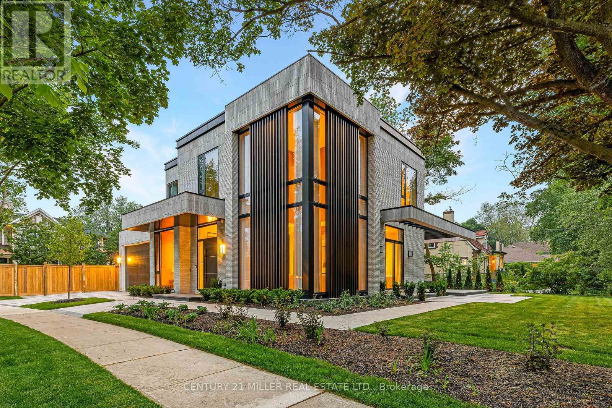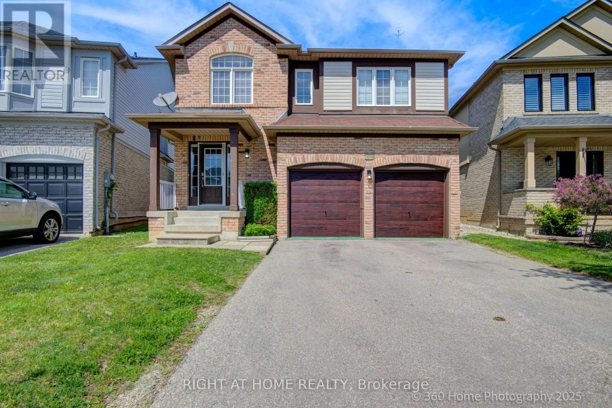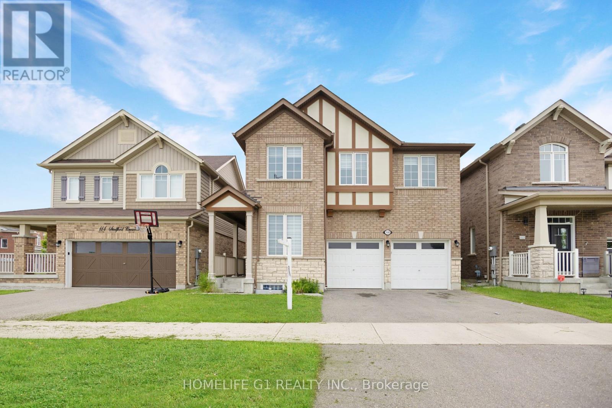104 Pegasus Trail
Toronto, Ontario
WELCOME TO RENOVATED 4 Bdrm home on an Amazing Woburn (Seven Oaks) Neighbourhood. Located on a Sunny South Lot, within A Quit Lovely Street. MAIN FLOOR HAS LIVING AND DINING COMBINED.KITCHEN IS UPGRADED WITH GRANITE COUNTER AND STAINLESS STEEL APPLIANCES. FAMILY ROOM WITH WALKOUT TO BACKYARD. 4 GOOD SIZE ROOM ON SECOND FLOOR WITH UPGRADED WASHROOM.BASEMENT IS FINISHED WITH SEPARATE ENTRANCE. Home Features Solarium( for More Light), W/O to Deck with Solar Headed Pool and Change Room. Conveniently located near Schools, Scarborough Town Centre,Hwy 401, U of T, Centennial College, Hospital and Parks (id:26049)
206 - 193 Lake Drive Way W
Ajax, Ontario
Be the first to enjoy this newly renovated, rarely offered, 3 Bed 2 Bath suite by the lake! In the beautiful complex of the East Hamptons this unit features a stunning white kitchen, brand new SS appliances, quartz countertops, luxury vinyl and tile floors throughout, partial views of the water, 2 parking spots, and ensuite laundry. Being located right next to the side door you have an easy exit to the outdoors where you will experience plenty of outdoor amenities such as a tennis/basketball court, BBQ areas, playgrounds, gazebos, and open green space. Move a little bit further outside the complex and you will be able to enjoy waterfront trails, splash pads fitness, and party room. What more could you ask for? Courtyard, Tennis/basketball court, playground, BBQ area, waterfront trails, indoor pool, whirlpool, exercise room, party room, 2 owned parking spots, owned locker, close to 401, restaurants, public transit, schools, shopping. (id:26049)
402 - 50 Ordnance Street
Toronto, Ontario
Welcome to Playground Condos in the heart of Liberty Village! This brand-new, never-lived-in 2+Den unit features 2 full bathrooms (including a luxurious ensuite) and a spacious den. Enjoy an open-concept, functional layout with soaring 9.5 ft smooth ceilings, upgraded engineered wood flooring throughout, and elegant porcelain tiles in the bathrooms. Floor-to-ceiling southwest-facing windows fill the space with natural light and offer breathtaking, unobstructed views. Step outside to a massive L-shaped balcony, perfect for relaxing or entertaining. (id:26049)
1501 - 28 Wellesley Street E
Toronto, Ontario
Modern Suite In Luxury Vox Condo. Located At Yonge/Wellesley Downtown Core! Floor To Ceiling Windows. Stylish European Scavolini Kitchens With S.S. Appliances. Onsite Outdoor Party And Bbq Area And Gym Room! 1 Mins Walk To Wellesley Station! 5 Mins To Yonge/Bloor Station & Downtown Path! Minutes Walk To Uoft, Ryerson.Steps To Business Zone,Shops & Services, Library, Community Centres And More! Great Amenities! (id:26049)
1509 - 10 Deerlick Court
Toronto, Ontario
Rare unobstructed corner unit for sale at the Ravine Condo! One of the iconic building in the neighborhood! The epitome of sophisticated Urban living, 2 soaring towers rise over Yorkmills overlooking spectacular view of this prestige neighborhood. The condo unit features an awesome location with south east unobstructed ravine and city view. Spacious sun-fill corner unit with functional split bedrooms layout. Modern finished T/O with ceiling height windows. Steps to transit, highways, community centre, Downtown Express Bus Service Right At Your Doorstep. Connected To Brookbanks Park Through A Network Of Hiking Trails. and many more! (id:26049)
2915 - 155 Yorkville Avenue
Toronto, Ontario
Iconic Yorkville Plaza, Formerly The Four Seasons Hotel, In The Heart Of Downtown Chic Bloor-Yorkville Neighbourhood, Luxury Corner Suite, 2 Bedroom, 2 Baths, Wonderful View Of The Skyline, Bright Open Concept Space. Simply Must Be Seen, Plus A 97 Walk Score, Steps To Shops, Restaurants, Subway, Yorkville Village, Whole Foods, Ryerson + Toronto University, The Entertainment District And All Amenities All At The Doorstep Of One Of The Most Prestigious Addresses In Toronto. 2 Bedroom 2 Bath, Open Concept Layout, Bright Sunlit, Amazing Location. This Is The Suite You Have Been Waiting For. (id:26049)
394 King Street E
Toronto, Ontario
Nestled on the vibrant and sought-after King St. E in the heart of Corktown, this well-maintained three-story commercial and residential property is a true gem. Boasting high ceilings, abundant natural light, and a host of desirable features. The property's charm is enhanced by an outdoor patio and a private deck, providing space for relaxation and entertaining. The finished basement adds to its versatility, offering potential for various uses. It offers separate entrance to the 2nd level, which leads to a spacious 2-story/ 2 Bedr apartment. This not only provides privacy but also a unique layout that can be utilized for living and working in the heart of downtown Toronto. The location is truly unbeatable. With St. Lawrence Markt, the iconic Distillery District, and Lake Ontario all within walking distance, you'll enjoy an unparalleled urban lifestyle. Quick and easy access to highways and the TTC at doorsteps.Don't miss out on this exceptional property! (id:26049)
411 - 12 York Street
Toronto, Ontario
Live at the Centre of it all in a bright beautiful 1 bed + den unit. 500+ Sq.ft Of Living Space W/ Large Balcony & East View. Luxurious Kitchen W/ Built-In Appliances, Granite Countertops Perfect For A Home Cooked Meal. Resort-style amenities include a gym, indoor pool, sauna, media room, & party room, Incredible location walking distance to the Financial & Entertainment Districts. Minutes to the Waterfront, Scotiabank Arena, The Rogers Centre, CN Tower, Union Station and The Path, great shopping, dining and much more. One Locker Included. (id:26049)
817 - 1 Bedford Road
Toronto, Ontario
Welcome to Suite 817 at One Bedford - a sought-after address in the vibrant Annex and Yorkville neighbourhoods. This 1-bedroom + den offers comfortable, city living in one of Toronto's most convenient locations. Designed for everyday ease, the suite features 9-foot ceilings, hardwood floors, and a full-sized east-facing balcony overlooking a quiet interior courtyard- perfect for morning coffee or relaxing evenings. The open-concept kitchen includes integrated appliances and a practical breakfast island that flows into the living and den areas. The living room opens directly onto the balcony, while the den provides an ideal space for a home office, study area, reading nook or even a dining area. Includes 1 underground parking space and 1 locker for added convenience. One Bedford is a well-managed, full-service building with a concierge team that truly knows its residents. Enjoy amenities such as a saltwater pool, hot tub, fitness and yoga studios, steam rooms, saunas, party and meeting rooms, community terrace, guest suites, visitor parking and more. With Starbucks attached and the St. George subway station just steps away, commuting and errands are easy. Walk to the University of Toronto, the Royal Ontario Museum, cultural institutions, cafés, restaurants, grocery stores, and the upscale boutiques of Yorkville. This is elevated city living in one of Toronto's most prestigious buildings, surrounded by everything that makes the downtown lifestyle exceptional. Please see the virtual tour and more photos at the link provided. (id:26049)
53 Woody Vine Way
Toronto, Ontario
***Family-friendly Townhouse in the High Demand & Desirable Bayview Village Neighborhood***Excellent LOCATION---------- Leslie St & Finch Ave---Super Convenient Location to all Amenities****RECENTLY-RENOVATED(2024) & UPGRADED(2024)Family Home***New Entrance Door & Storm Door (2024), Renovated Powder Room (2024), New Dishwasher (2024), New Floor Tiles Kitchen-Powder Rm-Kitchen (2024), New Laminate Flooring (2024), Freshly Painted (2024), New Basement Windows (2024)***Living/Dining Combined Rooms for Spacious Open Concept Living W/ Easy direct access to a private Backyard(family & friend BBQ & party gathering area)--Good Size & Upgraded Kitchen W/ Large Window Abundant-Natural Sunlight)--Lovely 3 Bedrooms W/Large Windows and Spacious Primary Bedroom---Finished Open Concept Basement(Potential Small Kitchenette Area-Laundry Room W/ Ample Storage Spaces Thru Out)***One(1) Parking Spot Inc(#53 on Surface at the Front Of Unit)****Walking Distance to Shops, Parks***Easy Access to 401/404, Steps to Transit (One Bus to Finch Station), Close to GO station, Seneca College, North York General Hospital, Shopping Plaza & More (id:26049)
907 - 95 Mcmahon Drive
Toronto, Ontario
Excellent Location! 3.9 Acres Central Park with Summer Pond/Winter Skating Ring. Close to Public Library, Community Centre, Subway Station, North York General Hospital & FireStation. Mega Club - largest residential club in GTA including Party Room, Tea Room, Wine Tasing Room, Basketball/Badminton Court, Out Door Putting Green, Out Door Lawn Bowling, Indoor 10 Pins Bowling, Indoor Swing Pool, Golf Simulation, Pool Table, Japanese Zen Garden, English Garden, French Garden, Outdoor BBQ area, etc. Total Living Space 650SF -530SF Interior +120SF Balcony. (id:26049)
66a Bellevue Avenue
Toronto, Ontario
Own a Piece of Toronto's Most Vibrant Neighbourhood, Kensington Market! This architectural townhouse in the heart of Kensington Market offers versatility, charm, & modern convenience. This home has three self-contained units, each featuring two bedrooms, a kitchen, a bathroom, & in-unit laundry, making it ideal for multi-generational living or private yet connected spaces for extended family. Fully renovated in 2021, this freehold property is steps from Chinatown, Little Italy, U of T, & Toronto Western Hospital. Enjoy a walkable lifestyle surrounded by shops, restaurants, markets, & transit. With top schools, major employers, & a thriving arts & food scene nearby, this is a chance to own a beautifully restored home in a historic neighbourhood. A home inspection was completed in September 2024 (find attached). The photos used for this listing were taken in 2021, prior to tenants moving in. (id:26049)
1617 - 155 Yorkville Avenue
Toronto, Ontario
Yorkville Plaza In The Heart Of Yorkville, Spacious 1 Br+Den Layout, The "London" Model 610 Sq Ft. Spectacular North West View Located In The Most Prestigious Neighborhood, Stpes Tp Bloor St, Dining Restaurants, Library, Subway Station, U Of T, Rom, Yorkville Village. (id:26049)
3806 - 138 Downes Street
Toronto, Ontario
The Luxury Sugar Wharf By Menkes At The Waterfront, Mins Walk To Union Station, Financial & Entertainment Districts, Sugar Beach, Lcbo, Loblaws, Farm Boy, St. Lawrence Mkt, & All Amenities. Stunning One Br W/ Full Balcony, Unobstructed East View, Spacious & Functional Layout, Bright & Airy, Modern Open Concept Design, B/I Appliances, Upgraded Kitchen Cabinets, All Laminate Floor, Etc. Excellent Mgnt & $$$ Amenities, Gym, Theatre, Games Room, Party Room & Guest Suites. Full Sized Balcony With Panoramic View Of The City And The Lake, Day & Night. Must assume existing AAA tenant that is currently leased for $2100 til May 2026. (id:26049)
44 Bramfield Street
Brampton, Ontario
4 Bedroom freehold town home 2115 square feet nestled in one of Brampton's most desirable communities. perfect blend of comfort, style, and functionality for families or anyone looking for a warm and inviting place to call home. Step inside to discover a thoughtfully designed layout featuring a living and dining room, and a family room over looking the kitchen, 4 generously sized bedrooms, 2 1/2 bathrooms, and a modern new kitchen complete with stainless steel appliances, granite countertops, and ample cabinet space, Partially finished basement . Located close to schools, parks, shopping, public transit, and major highways. (id:26049)
212 - 25 Via Rosedale Way
Brampton, Ontario
Welcome to Rosedale Village! This highly sought-after gated community, established in 2005, is beautifully maintained and offers an exceptional lifestyle with resort-style amenities. Enjoy a 9-hole executive golf course, a fully equipped gym, a party room, an activity room, and more. With 24-hour gated security, this is a safe and welcoming place to call home. This well-laid-out one-bedroom unit features an open-concept design, a modern kitchen with a breakfast bar, granite countertops, a stylish backsplash, and stainless steel appliances. Freshly painted and carpet-free, it boasts laminate flooring throughout. The spacious primary bedroom includes a large walk-in closet and a walk-out to the balcony. Convenience is key with maintenance fees covering lawn care, snow removal, and access to all amenities, including the clubhouse and golf course. Ideally located just steps from shopping, transit, schools, and major highways. Additional features: New $8,000 HVAC system, fridge, stove, built-in dishwasher, washer/dryer, all blinds and curtains and one parking spot. Book your showing today! (id:26049)
3060 Eberly Woods Drive
Oakville, Ontario
Spacious Executive Freehold Townhome with Double Car Garage that perfectly blends style, space, and functionality. Nestled in the desirable neighborhood of Rural Oakville, this Freshly painted & Professionally cleaned home offers a 9 ft ceiling on the main and 2nd floor, creating a bright daylight and airy atmosphere ideal for modern living. Private Living Room on the main floor w/Double Door Entrance with 9ft ceiling which can be used as Office/Den/library with a Powder Room And a Laundry, Spacious bright daylight Kitchen Featuring sleek quartz countertops & Backsplash, ample extended cabinetry, Upgraded Porcelain Tiles, Butler's Pantry, and Stainless Appliances, and a large island Seamlessly connect to your dining with A Walkout To a Bright daylight-facing Terrace with a W/Gas Hookup W/Privacy Screen, perfect for family gatherings and entertaining. The Master bedroom perched on the third floor for maximum privacy and panoramic views, this luxurious master bedroom offers an elevated living experience. The spacious layout features barn doors for the washroom & closet, ample natural light, and custom finishes that create a serene and sophisticated atmosphere. A private walk-out balcony is perfect for enjoying morning coffee, evening sunsets, or a quiet moment under the stars. Whether you're waking up to a soft morning light or winding down after a long day, this master suite provides a perfect blend of comfort, style, and outdoor connection. The master ensuite is fully upgraded with a glass enclosure, Pot Lights, designer tiles work, and a Mirror, Two Generously sized Bedrooms with closets and large windows with ample storage, perfect for family, guests, or a home office. The 2nd full washroom features high-end finishes, including a frameless glass shower enclosure, contemporary vanity, and light. Thousands of $$$ were spent on High-end top-to-bottom upgrades with Hardwoods, California Shutters & Zebra Blinds, upgraded light fixtures, One terrace and 2 balconies (id:26049)
306 - 151 La Rose Avenue
Toronto, Ontario
Bright and Spacious One Bedroom Co-op Suite In Excellent Well Maintained Building. Large Open concept L-Shaped Living/Dining Room With Picture Window And Walk Out To Balcony. Good Sized Bedroom With Double Closet. Eat-In Kitchen. Very Affordable Co-op Building! Maintained Fee Includes Heat, Hydro, Water And Taxes. Rarely Offered. Nice West View. Premium Location. Steps to All Convince, TTC, Shopping's, Schools, Recreational Facilities, Exclusive Locker in the basement, Underground parking available for $40.00 per month. (id:26049)
1003 - 59 Annie Craig Drive
Toronto, Ontario
Welcome to Ocean Club, where modern luxury and serene waterfront living come together. This spacious 2-bedroom, 2-bathroom condo, plus den, offers breathtaking, unobstructed southeast views of Lake Ontario and the iconic CN Tower from every room. Enjoy your morning coffee with the stunning sunrise views and wind down after a busy day watching sunset. With a spacious walk out balcony, you'll enjoy seamless indoor-outdoor living, perfect for relaxing or entertaining while taking in the stunning waterfront vistas. The floor-to-ceiling windows allow for panoramic views and abundant natural light throughout the day. Beautiful modern brand new floors throughout the entire condo. Den provides flexibility, serving as an ideal home office or easily transforming into a third bedroom. Boasting 1,095 sq. ft. of living space and an additional 125 sq. ft. of private balcony space, this unit features a highly functional layout. Both bedrooms offer ample space, and the primary suite includes a walk in closet for maximum convenience and storage. The kitchen is equipped with high-quality appliances, and the open-concept living area is designed for both comfort and style. This condo also includes one parking space and one locker for your convenience. The building offers exceptional 5-star amenities, including 24-hour concierge service, an upscale lobby, an indoor pool, a hot tub, a steam room, and a fully-equipped gym. There's also a recreation room for residents, as well as a rooftop garden with a BBQ area, where you can take in breathtaking views and unwind. The condo's prime waterfront location puts you just steps away from trendy restaurants, bars, and entertainment options. Easy access to highways and public transit (TTC) makes commuting a breeze, with downtown Toronto just 15 minutes away and Pearson Airport only 20 minutes by car. With low maintenance fees and an enviable location, this condo offers the perfect blend of luxury living and convenience. (id:26049)
215 - 155 Downsview Park Boulevard
Toronto, Ontario
Welcome to life at Downsview Park! This bright and spacious unit offers spectacular pond views and an abundance of natural light throughout. With 3 Good sized bedrooms and 3 bathrooms, including a good size primary bedroom featuring a walk-in closet and an upgraded 4-piece ensuite, this home is designed for comfort. lots of builder upgrades enhance the kitchen and bathrooms, adding a modern touch to every space. Step out onto your private Approx 70 Sq feet balcony to soak in the peaceful surroundings or take advantage of everything Downsview Park has to offer from summer movie nights and firework shows to park runs and community events. With One parking spots, and convenient access to York University, Highway 401, TTC, and GO stations, this home offers the perfect balance of tranquility and urban convenience. (id:26049)
1283 Sandpiper Road
Oakville, Ontario
A well-maintained detached home located in the highly desirable West Oak Trails neighbourhood of Oakville, 1283 Sandpiper Road, sits on a well-proportioned lot with a noticeable gap between neighbouring properties, offering added breathing space. This spacious three-bedroom, two-and-a-half-bathroom home features a functional two-storey layout with 1,735 square feet above grade, plus an unfinished basement that presents a slate for future development, including the possibility in-law suite, or a legal second dwelling subject to municipal approvals. As you enter, you're welcomed by a bright and open main floor, which begins with a tiled front foyer that provides a practical and inviting entry point into a living area and then a dining area finished with hardwood flooring. The layout flows into a spacious eat-in kitchen with a pantry & tiled flooring, a breakfast area, and direct access to the backyard, perfect for casual dining and entertaining. Just a few steps up, the mid-level family room offers vaulted ceilings, a gas fireplace, and large windows that fill the space with natural light, an ideal setting for relaxation or family gatherings. A few more steps lead to the upper bedroom level, where you'll find three generous bedrooms & two full bathrooms, including a private four-piece ensuite in the primary suite. Additional highlights include a single-car garage with a window for natural light inside entry, a concrete walkway to the backyard, & a charming covered front porch. Notable updates include the roof (2016), furnace and A/C (2019), refrigerator (2021), and gas stove (2017). It is located close to top-rated schools such as West Oak Public School (elementary), Garth Webb Secondary Public School, St. Teresa of Calcutta Catholic Elementary School, St. Ignatius of Loyola Catholic SS, Forest Trail Elementary, and T.A. Blakelock SS French. The house is mere minutes from scenic trails, parks, public transit, highways, a hospital, groceries & amenities. (id:26049)
392 Maple Grove Drive
Oakville, Ontario
Welcome to 392 Maple Grove Drive, where modern architecture + intentional design blend bold layers + elevated finishes to create a home that is as thoughtfully imagined as it is beautifully executed. Where natural light moves through rooms like it was meant to. And where every finish, every texture, every detail has been chosen not just to impress but to feel right. With 7,390 total square feet, 5 bedrooms + 6 bathrooms, this fully furnished masterpiece is the result of a powerhouse creative trio: architect Richard Wengle, builder PCM Now + interior design by Brian Gluckstein. The exterior is quietly striking Belgian-inspired brick + elongated stone in soft, tonal shades, anchored by a private courtyard that opens to an elegant inground pool. Inside, the tone is set by soaring ceilings, expansive glazing, soft sand-coloured stone finishes + a curved sculptural plaster staircase as the focal point. The main floor unfolds in a series of moments: the colour-drenched dining room in deep rust, casual + bold. The soaring living room with double-height corner windows + a slatted oak wall above a two-sided fireplace. The chefs kitchen is sleek but grounded; concealed appliances, stone surfaces + a sculptural muted green island with fluted detailing. It opens to a relaxed breakfast area + family room, where herringbone white oak floors, expansive glazing + an indoor-outdoor fireplace invite connection + calm. Upstairs, the primary suite is tucked into its own wing with soft blue tones, a boutique-style dressing room + spa-like ensuite. Additional bedrooms are distinct + personal, each with curated finishes. The lower level features a full guest suite, recreation room, gym + secondary laundry with dog wash practical, elevated + beautifully done. A home so fine-tuned, it creates presence. Desirable school district, close to shopping + commuter routes. (id:26049)
1019 Zimmerman Crescent
Milton, Ontario
Welcome to this beautiful, well laid out 4 bedroom home on a wonderful pie shaped lot just minutes away from all your amenities and necessities in the community of Beaty. Spacious front entrance with a wide foyer overlooking an open concept kitchen, eat in area and huge great room. Walkout out from the kitchenette to an expansive large backyard, with a 2 level deck and a covered sitting area. Main floor laundry with access to the garage. Full unspoiled basement, with a cedar-wood lined cold cellar room, is ideal for an in-law suite or an apartment with a potential side door entry. Very well maintained home, new insulated garage doors, A/C replaced 2021, furnace 2019, owned hot water tank, no leaks as it is an elevated lot, weeping tiled properly and with a sump pump. Great for a large family, with good schools, parks and community areas... all close by. Lastly, this home also offers 6 parking spots, 4 on the driveway plus 2 more in the garage. (id:26049)
158 Thornbush Boulevard
Brampton, Ontario
Welcome to 158 thornbush, 2017 built, No house at front. Nicely built legal basement 3-bedroom basement with walkout separate entrance and 2 full washrooms. Double door entrance, Big Den on main. Good sized kitchen has an island. Master bedroom has 5 pcs ensuite and walks in closet. All good-sized bedrooms with 3 washrooms on the 2nd level. Oak stairs and hardwood on main. Entrance to basement from garage as well. This house has all the comforts a family needs and good rent potential from the basement. (id:26049)

