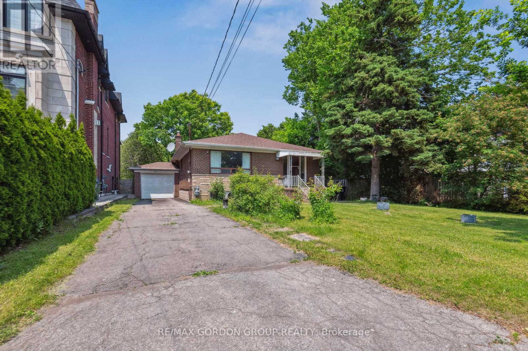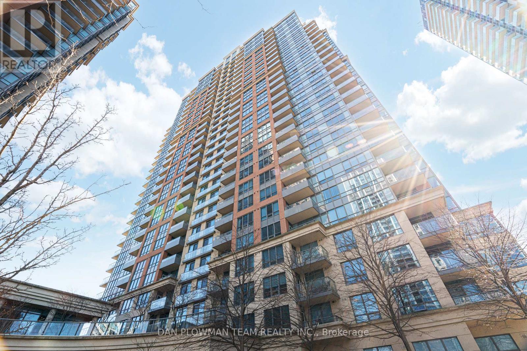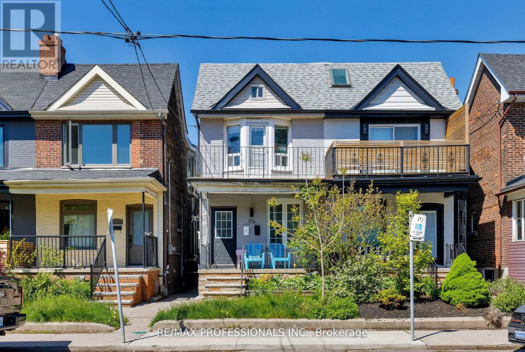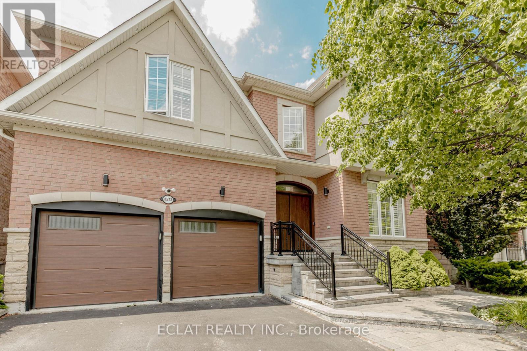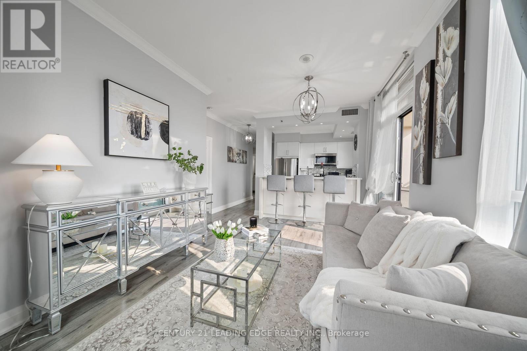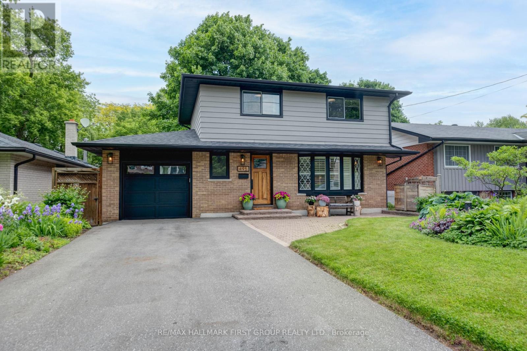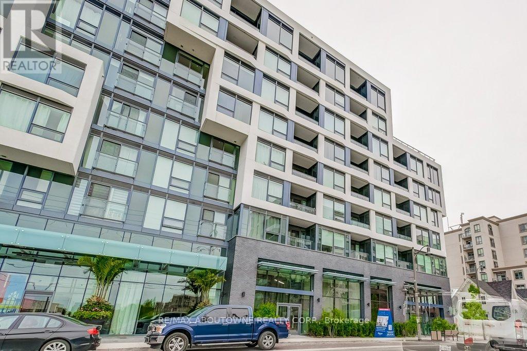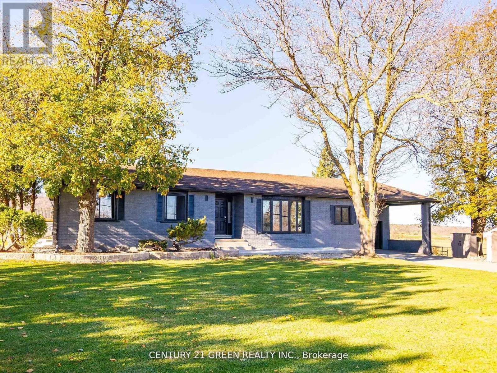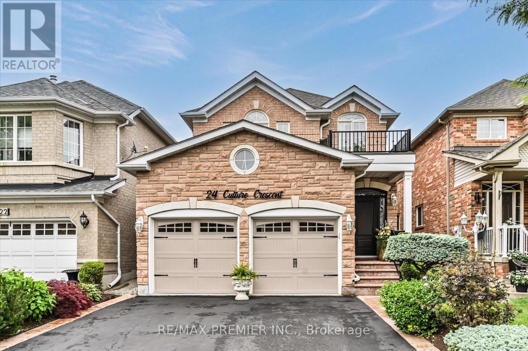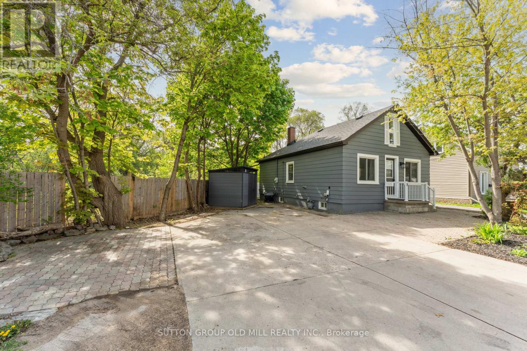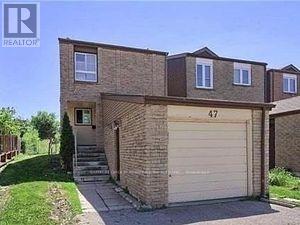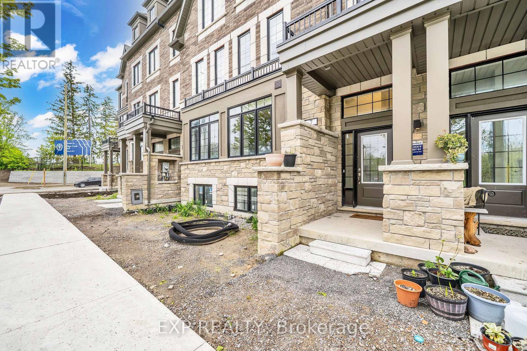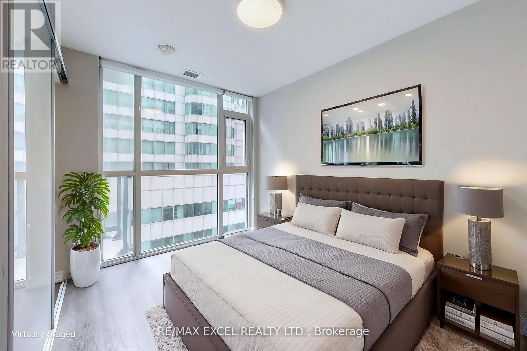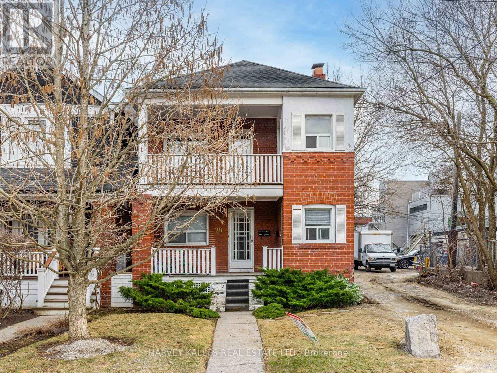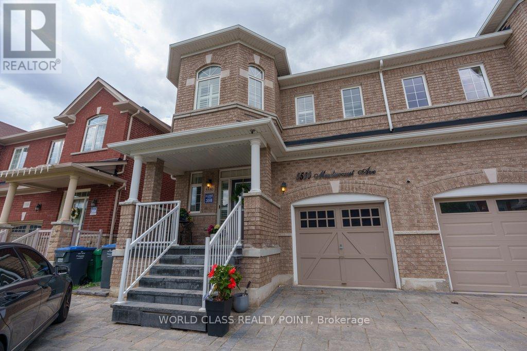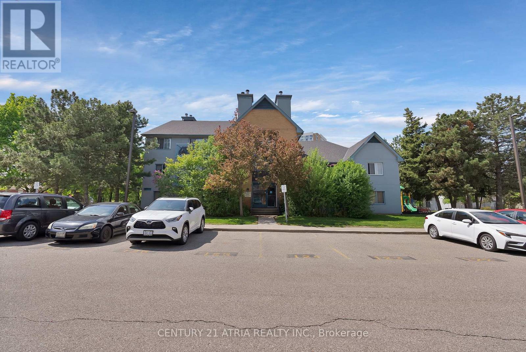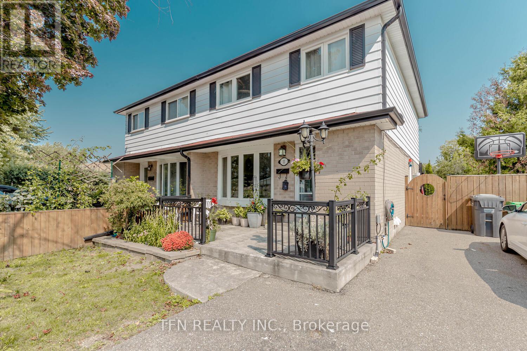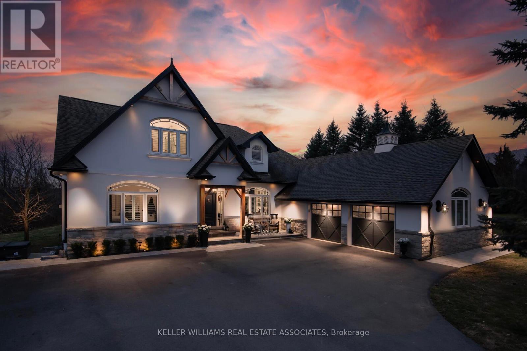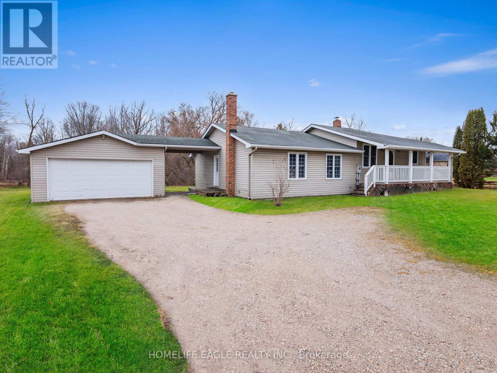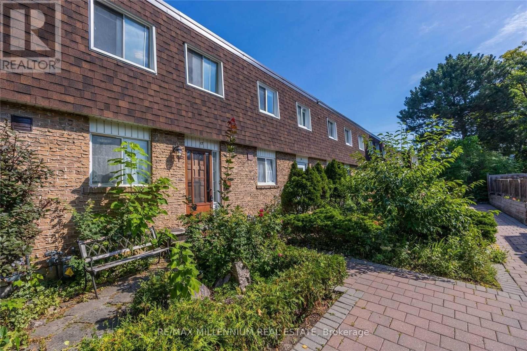178 Northwood Drive
Toronto, Ontario
***Attention Builders & Investors!***Exceptional opportunity in the high-demand Yonge & Finch corridor! This rare 50 x 219 ft pool-sized lot is located in the prestigious Newtonbrook East neighbourhood, surrounded by custom-built, multi-million dollar homes.Endless potentialbuild your dream home of 5,000+ sq ft, hold as an investment, or rent out immediately. The existing home features 3 + 2 bedrooms, 2 kitchens, 2 washrooms, side entrance, and a single-car garage. Easily rentable as two separate units with income potential of approx. $5,000/month.Just steps to Yonge St., Finch subway, TTC, and top-rated schools including Lillian PS and Cummer Valley MS.Don't miss this rare chance to secure a premium lot in a rapidly developing area!Great Area! (id:26049)
2045 - 35 Viking Lane
Toronto, Ontario
Looking For Your Chance To Get Into The Market - Here It Is! Welcome To Tridel-Built Nuvo At Essex Building. Walk Into This Beautifully Bright, South-Facing Condo Offering Sweeping Views Of The CN Tower And Downtown Skyline. This 1-Bedroom, 1-Bathroom Gem Boasts Floor-To-Ceiling Windows That Flood The Space With Natural Light All Day Long . Perfect For Professionals Or Couples, This Stylish Urban Retreat Combines Comfort With An Unbeatable Location. Enjoy Open-Concept Living, A Modern Kitchen-With A Large Island, Great For Entertaining Or Casual Meals, With Two Private Juliette Balconies To Let That Beautiful Sunshine And Breeze In. The Primary Bedroom Offers Ample Space And Wall To Wall Closets To Fit All Of Your Belongings. The Building Provides All Amenities To Accommodate Any Lifestyle, 24-Hour Concierge, Gym, Indoor Pool , Golf Simulators, Ping Pong And Billiards Room, Large Party Room, Outdoor Terrace And BBQ Area And 5 Guest Suites. Prime Location For Transit With Kipling Subway Minutes Away, GO Train, All Major Artery Highways For Easy Convenience To Get Anywhere. Walk To Your Favourite Restaurants And Grocery Stores , Or Drive A Quick 10 Minutes To Sherway Gardens And Other Big Box Stores. This Unit And Buildings Has Everything You Need And More! (id:26049)
176 Symington Avenue
Toronto, Ontario
Solid investment on Symington. Spacious 3 bedroom/ 3 bathroom income producing duplex located in the delightful and vibrant Wallace- Emerson neighbourhood. The perfect opportunity for savvy investors or those looking to supplement their mortgage, this home has endless opportunities including laneway suite potential. Currently divided into two units. Upstairs is a light filled two bedroom, one bathroom with inviting open floor plan and updated kitchen. Main floor and basement features a one bedroom, two bathroom with direct access to charming backyard garden and two car garage. Located 5 Min Walk To Bloor Subway, Go/Up Trains, Railpath/Bike Routes & Access To Downtown & Highways (id:26049)
3513 Stonecutter Crescent
Mississauga, Ontario
Welcome to 3513 Stonecutter Cres, this stunning detached home is located in a sought-after Churchill Meadows Neighborhood of Mississauga. Offering spacious living with 4 bedrooms and 4washrooms ideal for large families or those in need of extra space! This home combines modern comfort with exceptional functionality. The main floor boasts a bright, open-concept layout with generous living and dining areas and large windows, perfect for entertaining. Great Location Just Minutes From Highways 407 & 403, This Home Offers Easy Access To Top-rated Schools, Credit Valley Hospital, Erin Mills Town Centre, And Ridgeway Plaza - Placing Shopping, Dining, And Essential Services Right At Your Doorstep. (id:26049)
425 Threshing Mill Boulevard
Oakville, Ontario
Stunning Luxurious Starlane Home on a Premium 45 Ft Corner Lot! 3,315 sq.ft (as per MPAC) * Only 7 Years Old with Elegant Stone Exterior * Soaring 10 Ft Ceilings on Main Floor, 9 Ft on Second Floor and Basement * Thoughtfully Designed Layout Featuring 5 Spacious Bedrooms + Office + 3 Full Bathrooms Upstairs + Main Floor Powder Room * Gourmet Open-Concept Kitchen with Extended Cabinetry, Custom Backsplash, and Quartz Countertops * Expansive Family Room with Cozy Fireplace, Perfect for Entertaining * Recent Upgrades Include: Fresh Painting, New Tiles, Upgraded Kitchen, Renovated Main Floor Powder Room, and Stylish Pot Lights Throughout * Move-in Ready with Modern Finishes and Attention to Detail! (id:26049)
1112 - 520 Steeles Avenue W
Vaughan, Ontario
This stunning corner unit is a perfect blend of modern elegance and cozy warmth, showcasing the love and care that has gone into every detail. Ideal for first-time home buyers, young couples, and professionals looking for a serene living space, this home is truly a rare find! **Renovated from Top to Bottom:** Step inside to discover a home that has been meticulously updated with high-quality finishes. Every corner of this residence reflects a commitment to comfort and style, making it move-in ready for its new owners.**Spacious Living Areas and Bedrooms:** The bright and airy living room is inviting, offering ample space for relaxation and entertaining. Large windows fill the space with natural light, creating a warm and welcoming atmosphere.**Gourmet Kitchen:** The modern kitchen boasts sleek countertops, contemporary cabinetry, and appliances, perfect for culinary enthusiasts. Whether you're cooking a gourmet meal or enjoying a casual breakfast, this space is both functional and stylish. ** Enjoy the luxury of not one, but two beautiful balconies! One is conveniently located off the master bedroom, providing a private outdoor oasis for morning coffees or evening sunsets. The second balcony, accessible from the living room, is perfect for entertaining guests or simply unwinding with a good book. Unobstructed North West Views get ready to watch gorgeous sunsets all year round- **Corner Unit Advantage:** Being a corner unit means extra privacy and natural light. The layout is thoughtfully designed, giving you a sense of space and tranquility that is hard to find in urban settings.- **Prime Location:** Located in Thornhill, you're just moments away from vibrant shopping, dining, and recreational options. With easy access to public transport and major highways, commuting to downtown Toronto or surrounding areas is a breeze. (id:26049)
17 Venture Avenue
Richmond Hill, Ontario
Welcome to this beautifully renovated freehold townhome featuring a modern design! This bright & spacious home is located in the desirable Rouge Woods neighborhood, surrounded by scenic trails & parks, within the boundaries of a top-ranked school district. Perfect for a growing family. The home boasts a very functional open-concept layout with 9 ceilings on 1st floor. The seamless flow between the living areas creates an inviting space ideal for gatherings, enhanced by the sunny south-facing view to the backyard. The luxurious, renovated kitchen and breakfast area provide access to a large, sun-filled backyard. A hardwood staircase with iron pickets leads to the second floor to 3 bedrooms. The primary bedroom offers a full ensuite bathroom, a walk-in closet, and charming bay windows. The other well-sized bedrooms overlook the backyard. The fully finished basement provides valuable additional living space, suitable for a home gym & entertainment. It also includes a full kitchen, a 3pc bathroom, Cold Cellar & ample storage. Potential a separate entrance by adding a stairs from the extra-long garage for a self-contained apartment which the rental income potentially covers a significant portion of the mortgage (over $300,000). The home also features garage access to the main floor, an extra-long driveway with extended width for 3 cars parking with no sidewalk. Located in an excellent school zone, proximity to Bayview Secondary School (ranked #9 in Ontario with IB & Gifted Programs), Richmond Rose Public School, Michaelle Jean Public School (French Immersion), and daycares. All essential amenities are just minutes away, including the community center, trails, parks, ponds, Richmond Green Sports Centre, large shopping plazas (including Costco, Walmart & Home Depot), public transportation, HWY 404 & Go Station. Enjoy the Unique Blend of Elegance and Convenience with Natural Beauty Retreat! Don't Miss Your Opportunity To Call This Home! (id:26049)
495 Brentwood Avenue
Oshawa, Ontario
A deep lot with a bridge over a tributary to Harmony Creek gives a "back 40" feel to the deep lot and the fire pit sitting area. This is a move in ready home in a very nice mature neighbourhood. A big 3 season sun room with 2 sky lights (adds 258 Sq/Ft) and provides a great view of the yard in all seasons with a gas fireplace can take a sunny winter day indoors. Eat In Kitchen renoed 2021, Ceramic floor in the entrance and 2 piece bath, engineered flooring in the living room and kitchen, Vinyl flooring in the basement, custom cabinetry in the Master bedroom, big Dog Washing sink in basement along with a gas fireplace and a Sliding Glass Door Walk-out to the yard and covered dining area. The Driveway has been expanded to allow more room and the roof and chimney were done in 2024, Furnace and A/C 2018, Lovely gardens (id:26049)
449 - 2450 Old Bronte Road
Oakville, Ontario
Welcome to this Brand New, Never Lived-In One Bedroom One Bath Condo in 'The Branch'. Luxury Living with Premium Finishes offering the perfect blend of modern luxury and convenience. Thoughtfully designed with premium custom kitchen and bathroom cabinetry, plus a custom kitchen island. Complemented with a custom built-in entertainment unit with shelving in the living room creating a space which is both functional and stylish. Enjoy a carefree, maintenance-free lifestyle with access to a full suite of high-end amenities including an indoor pool, sauna, steam room, gym, yoga studio, party room, guest suite, outdoor BBQ area, pet spa, and 24-hour concierge service. Conveniently located near all major amenities, this home is ideal for first-time buyers, savvy investors, downsizers, or busy professionals looking for modern comfort and convenience. Don't miss your chance to own this beautifully appointed condo in a sought-after community! (id:26049)
5459 Campbellville Road
Milton, Ontario
5bd+5bd, Fantastic opportunity to own a spacious bungalow in a prime country setting! Boasting over 4,500 sq. ft. of finished living space, this home features 5 generously sized bedrooms (3full washrooms on the main level and 2 full in the basement) and 5 generously sized bedroom in bsmt. The property includes 2 kitchens, a separate entrance to the basement, perfect for an in-law suite or income potential. Cozy up by large brick wood-burning fireplaces, ready to be restored to their former glory. Conveniently located close to the city, major highways, Halton Conservation parks, and walking distance on Falls and Kelso. Don't miss this incredible opportunity! Cozy up by large brick wood-burning fireplaces, ready to be restored to their former glory. Conveniently located close to the city, major highways. (id:26049)
24 Culture Crescent
Brampton, Ontario
Welcome to this spacious and beautifully maintained 4-bedroom detached home in the heart of Brampton! Boasting a functional layout with generous principal rooms, this home offers the perfect blend of comfort and versatility. The finished basement features a kitchen, bathroom, Bedroom and separate living area, presenting excellent in-law suite potential or the opportunity for multi-generational living. Enjoy entertaining in the beautifully landscaped back yard oasis. Located in a family-friendly neighborhood close to schools, parks, shopping, and transit, this is a perfect home for growing families or savvy investors. Don't miss your chance to own this incredible property! (id:26049)
7 Jessie Street
Brampton, Ontario
Welcome to 7 Jessie Street in the heart of Downtown Brampton, a vibrant hub of culture and creativity, you can be part of it with the purchase of 7 Jessie Street!This upgraded 2+1 bedroom detached home sits on a spacious lot with no east-side neighbours and room for 5 cars. Inside, enjoy an open-concept living space with solid oak hardwood floors, a modern kitchen with maple cabinets, stainless steel appliances, a breakfast bar, and a stylish backsplash. With a newer roof and upgraded flooring this home offers tremendous value.Downstairs, a professionally finished lower level offers a cozy family room, play area, large bedroom/office, 3-piece bath, and storage perfect for an in-law suite or rental potentialLocated steps from parks, schools, transit, and shopping, 7 Jessie Street is more than a home it's a lifestyle. Don't miss your chance to own in Bramptons sought after cultural core.Updates & Features: Roof (2018) Durable and worry-free, Solid Oak Hardwood Floors Elegant and timeless, throughout the main level, Fully Finished Basement Includes a 3-piece bathroom, washer/dryer, and private side entrance, Kitchen Refresh Maple cabinet doors, updated appliances: microwave (2024), fridge (2023), dishwasher (2022), Upgraded Systems Plumbing (2018 via Roto-Rooter), updated electrical, and all-new lighting fixtures, Modern Touches Freshly painted (2024), new bathroom vanity, and included IKEA closet with built-in drawers, Energy Efficient Fully insulated basement with sound-Fully insulated basement with sound-reducing underlay beneath stylish laminate, Curb Appeal Interlocking stone at the front, plus a new storage shed (2023). (id:26049)
47 Riviera Drive
Vaughan, Ontario
Awesome Investment Opportunity! Live In & Rent Out! Finished Basement Apartment With Separate Side Entrance, 2 Kitchens, 3Bath, Newer Roof, Newer Floors On The First Level, Updated Washrooms, Freshly Painted. Excellent Location In Glen Shields! Steps from a park and public transit, with easy access to York University, shopping, community centers, libraries, sports facilities, and top-rated schools.A must see!!! VTB available. (id:26049)
7 Selfridge Way
Whitby, Ontario
Welcome to this stunning, less-than-a-year-old Hampton rear-lane townhome in Whitbys sought-after Highbury Gardens enclave showcasing over $80K in builder upgrades and more than 2,300 sq ft of finished living space. Blending modern luxury with everyday comfort, this 3-bedroom, 2-den home features a fully finished builder basement with a 4-piece bath, offering exceptional versatility for growing families or remote professionals. The eye-catching stone and brick exterior is complemented by a charming covered porch, while inside, 9-foot ceilings, oversized windows, and open-concept living provide a bright and inviting layout. The main floor is ideal for entertaining, while the second level features two spacious bedrooms, a full bath, laundry, and a quiet den for homework or home office needs. The entire third floor is dedicated to a luxurious primary retreat, complete with a walk-in closet, spa-inspired ensuite, private balcony, and a bonus study nook. Outside, the builder will fully fence the backyard, perfect for children or pet sand the detached extra-wide double garage off the landscaped rear lane offers ample space for two vehicles plus storage. Ideally located at Garden & Dundas, Highbury Gardens is an exclusive 96-home community just steps to restaurants, cafés, schools, parks, GO Transit, and Hwy 401. Enjoy the ease of new construction, Tarion warranty protection, and a turnkey lifestyle in a vibrant, walkable Whitby neighbourhood. (id:26049)
89 Cathedral Drive
Whitby, Ontario
Welcome to 89 Cathedral Drive a beautifully maintained freehold townhome located in a desirable North Whitby neighborhood. Built in 2017, this 3-bedroom, 3-bathroom home offers a spacious layout with hardwood flooring on the main floor and second floor, a large eat-in kitchen with ample counter space and modern cabinetry, and a bright, open-concept living and dining area perfect for entertaining. Upstairs, youll find generously sized bedrooms including a primary suite with a walk-in closet and a private 4-piece ensuite and jacuzzi. The finished basement adds versatile space ideal for a rec room, home office, or gym and a bedroom. Additional features include a private driveway with garage access, fenced backyard, upper-level laundry, and updated lighting fixtures. Close to parks, schools, public transit, and minutes to 401, 407, and major shopping. Move-in ready with a practical layout designed for modern living. (id:26049)
947 Finley Avenue
Ajax, Ontario
Steps to Lake Ontario! Welcome to a modern and stylish end-unit townhouse nestled in one of Ajax's most desirable family-friendly neighborhoods. This 3-storey home features 4 spacious bedrooms, 4 bathrooms, and a bright, open-concept layout with hardwood flooring and 9-foot ceilings. The chefs kitchen boasts a large granite island, stainless steel appliances, pot lights, and a walkout to a private balcony perfect for morning coffee or evening relaxation. Additional highlights include a balcony, 2 car private driveway, and single-car garage. Conveniently located near Lake Ontario, parks, schools, shopping, transit, and Hwy 401, this move-in ready home offers comfort, function, and location all in one. (id:26049)
1218 - 87 Peter Street
Toronto, Ontario
Located in Toronto's vibrant downtown district, this rare Twinkle Floor Plan offers a spacious 1-bedroom + den with1 full bathroom, spanning 600 sq. ft. of open-concept living and dining space. Modern kitchen features a sleek stonecountertop and built-in appliances. Just steps from the city's best attractions, including TTC, King West, QueenWest, top restaurants, shopping, and theatres. Enjoy walking distance to TIFF, luxury hotels, and RogersCentreexperience the energy of this trendy hotspot! (id:26049)
29 Snowdon Avenue
Toronto, Ontario
A rare opportunity in the heart of the Yonge and Lawrence neighbourhood a solid detached duplex offering both investment potential and lifestyle appeal. Ideally situated within walking distance of top-rated schools, local shops, restaurants, and convenient subway stations and bus stops, this property checks all the right boxes for both end-users and investors. The second floor, fully renovated in 2008, features a modern kitchen with updated cabinetry and appliances, a refreshed bathroom, upgraded lighting throughout, and updated electrical wiring. A large walk out, south facing deck off the kitchen and a second deck off the front, extend the living space outdoors, offering bright and airy retreats. This upper unit is currently vacant, providing flexibility for immediate occupancy or new tenancy. The main floor is tenanted on a month-to-month lease, allowing for stable income with future versatility. The property also boasts a newer roof (2013) and a high-efficiency furnace installed in 2020, and new parging (2025) on the west side important updates that enhance long-term value and peace of mind. Irregular lot, widens to 36.00 in the rear. two car garage plus "one" parking space. Basement is unfinished. Offers anytime! 48 Hours irrevocable please, seller is out of town. Floor plans and financials are on attachments. Showings: with 30 hours notice ONLY, see Realtor remarks. Second floor rented at $1950.00 per month (id:26049)
5550 Meadowcrest Avenue
Mississauga, Ontario
Welcome to this beautiful, all-brick, 4-bedroom Semi-Detached home in the highly sought-after area of Churchill Meadows. This home features Hardwood Floor On Main & 2nd Floor , Pot Lights Throughout, 9'Ceiling On Main. Granite Counter & Ss Appliances, Interlock Front & Back Yard. California Shutter Blinds. Spacious Primary Bedroom Offering An Oasis Soaker Tub. Finished Basement Extra Space For Work From Home, Exercise Room Or Rec Rm W/ Tons Of Storage. (id:26049)
523 - 65 Trailwood Drive
Mississauga, Ontario
Rarely Offered Corner Gem! Welcome to one of the most private units in the complex #523 at 65 Trailwood Dr, a 3-bedroom, 2-bathroom corner suite with no neighbours above or beside you. This light-filled unit feels more like a bungalow in the sky, offering approx. Enjoy peace and quiet with friendly neighbours and a layout that maximizes privacy. Your parking spot is right in front of the unit, and the large private balcony includes a handy storage unit. Cozy up by your fully functioning wood-burning fireplace, a rare and charming touch!The unit boasts a stylish 2020 kitchen renovation with wood block countertops, double sink, breakfast bar, and stainless steel appliances (oven +fridge new in 2025!). Major upgrades in 2023 & 2024 include: new windows, paint, trim, doors, Google Nest baseboard heating system, pot lights with dimmers, closet organizers, modern light switches, and refreshed bathrooms.Rogers Xfinity 1GB internet, cable, and water included in your maintenance fee. Well-run complex, with no frills amenities means money goes to real improvements!This is one of only four units like it. Don't miss your chance to own a rare, upgraded, ultra-private condo in a friendly and well-managed community! (id:26049)
11 Glenmore Crescent
Brampton, Ontario
Rare Semi with 4 bedrooms and finished basement with Separate Entrance. 143.73 feet deep, Huge Backyard with Deck, Patio. Immense space for Gardening and Planting. Hardwood Floors with no carpet in whole house. Workshop/shed for storage or DIY projects. Upgraded Kitchen with Dining. Close to all amenities with easy access to 410,407. Less than 10 Minutes drive to Bramlea city centre, Chinguacousy Park, Walmart, Worship places and Chrystal Industrial area for Job Opportunities. Great Package for investors also, cashflow positive at market price. Approx 45k upgrades, Solar panel system for monthly income, upgraded Furnace, Heat pump, Energy Efficient Windows (id:26049)
50 Lyonsview Lane
Caledon, Ontario
Welcome To The Village Of Cheltenham! This Stunning Executive Estate Sits At The End Of The CovetedLyonsview Lane Cul-De-Sac. Luxuriously Renovated, This Bungaloft Is Set On A Private Pie-Shaped LotBacking Onto Conservation Land. Enjoy Easy Commutes With The Charm Of Small-Town Living! Stroll ToTheCheltenham General Store For Ice Cream, Access The Caledon Trailway Just Steps Away, AndEnjoyProximity To Pulpit Club Golf, Caledon Ski Club, Local Breweries, And Cafes. Under 30 Minutes ToPearsonAirport And Less Than An Hour To Downtown Toronto! No Expense Spared On Renovations! TheHigh-EndChefs Kitchen Boasts Dacor & Sub-Zero Stainless Steel Appliances, Oversized Windows WithBreathtaking4-Season Views, Vaulted Ceilings With Skylights, And Multiple Walkouts To An Outdoor Oasis.ImpeccableLandscaping Includes A Custom In-Ground Pool, Composite Decks With Glass Railings, DouglasFir Timbers,New Walkways And Porch, And A Freshly Paved Driveway With Ample Parking. The Loft-LevelPrimaryRetreat Features A Library Overlooking The Living Room, A Private Balcony, And An OversizedBedroomWith A Fully Renovated 6-Piece Ensuite. Ideal For Multi-Generational Living With Multiple PrimarySuites,Separate Laundry Rooms, And Walkouts. The 9 Walk-Out Basement Offers A Gas Fireplace, CustomWet Bar,Wine Cellar, Hot Tub Patio, Full Bathroom With Sauna And Heated Floors, Plus A Custom HomeGym WithGlass Doors And Rubber Flooring. This Estate Is An Entertainers Dream A Must-See! (id:26049)
4566 Lloydtown-Aurora Road
King, Ontario
Perfect 3 Bedroom Bungalow on a rare 1-acre lot in Kings family-friendly Pottageville community * Open concept layout * Freshly painted throughout * Modern flooring * Smooth ceilings * Pot lights * Upgraded bathroom with stylish finishes * Spacious living & dining room * Kitchen with peninsula, extended cabinets, glass doors & custom backsplash * Wood stove * Primary bedroom walks out to sundeck * Large windows with beautiful natural light * Move-in ready with great future build potential an incredible opportunity to live now and build later in one of the areas most sought-after pockets, among custom multi-million dollar homes * Double car garage with ample storage * Lovely views of private outdoor oasis * Mature trees & peaceful pond * Just minutes from Hwy 400, Hwy 27, shopping & top local amenities * Must see! Don't miss! (id:26049)
#17 - 17 The Carriage Way
Markham, Ontario
Welcome to 17 The Carriage Way, a charming 3+2 bedroom, 2 bathroom condo townhouse in the desirable Royal Orchard community of Markham. Perfect for first-time buyers and investors, this home features a bright and spacious layout, hardwood flooring throughout, an updated kitchen, and a finished basement with extra rooms for added space or rental potential. The open-concept living and dining area leads to a private, tree-lined backyard, perfect for relaxation. Conveniently located near Highways 7 & 407, top-rated schools, shopping, parks, and transit, this home offers both comfort and convenience. With low maintenance fees covering water, parking, and insurance, quick move-in possible, this is a fantastic opportunity to own in a sought-after neighborhood. Dont miss out book your showing today! (id:26049)

