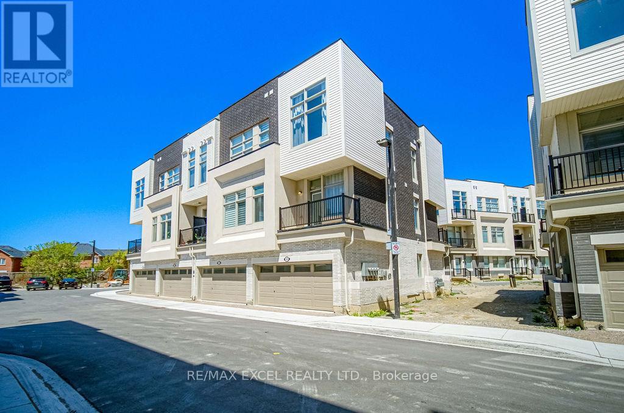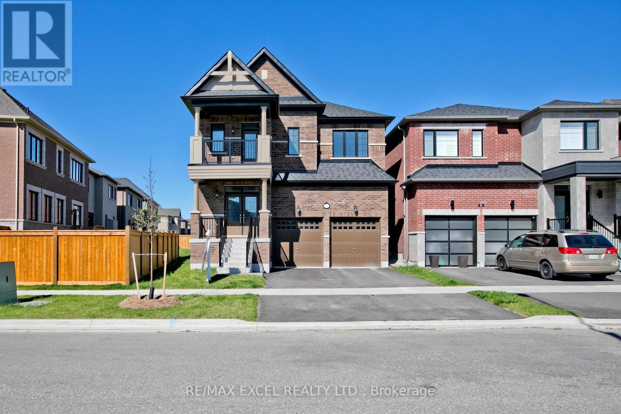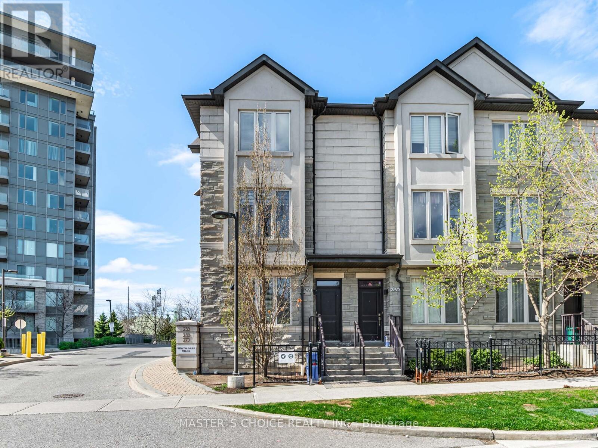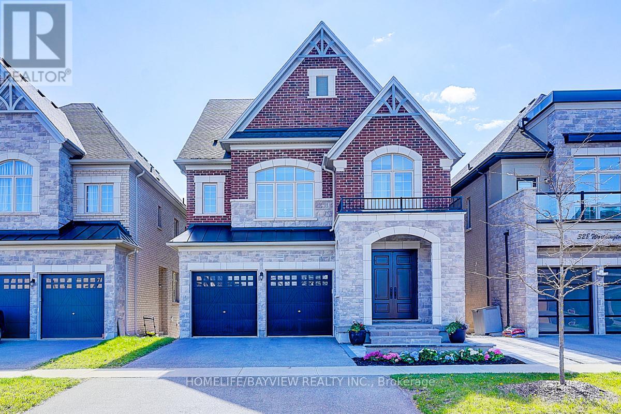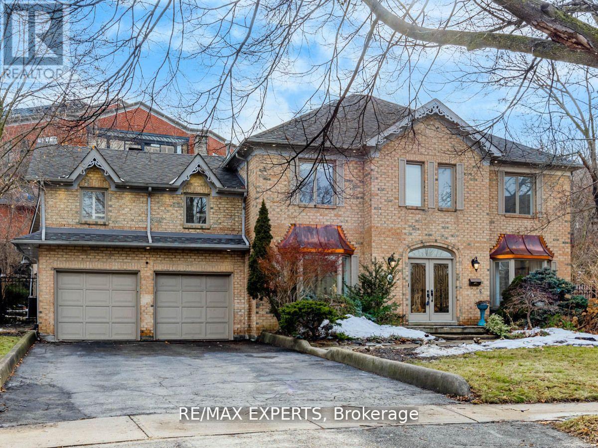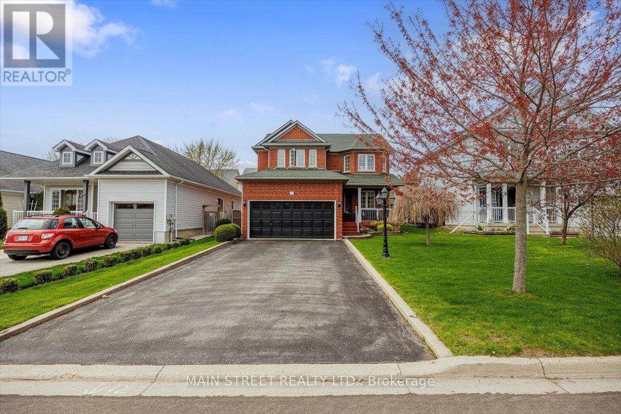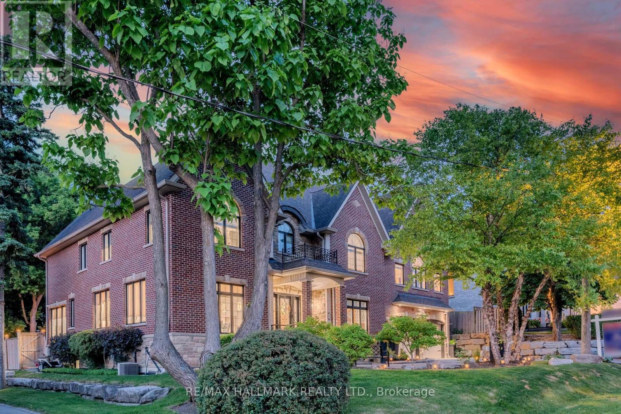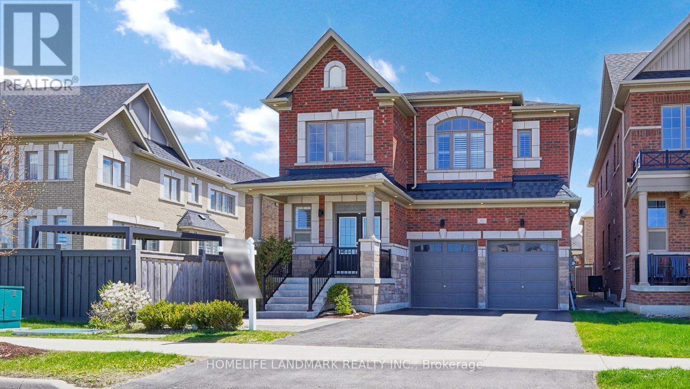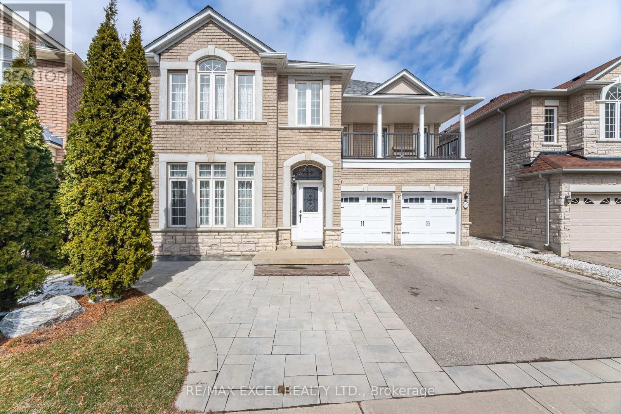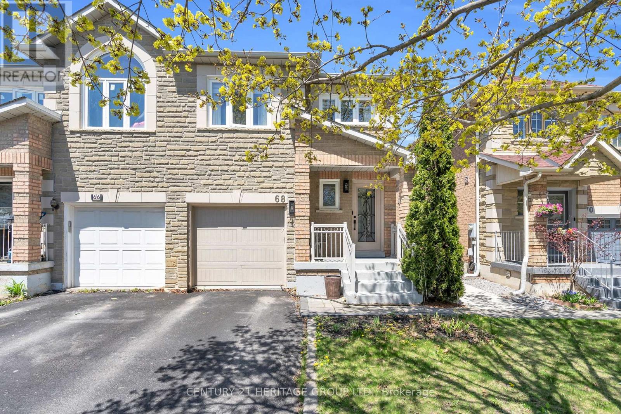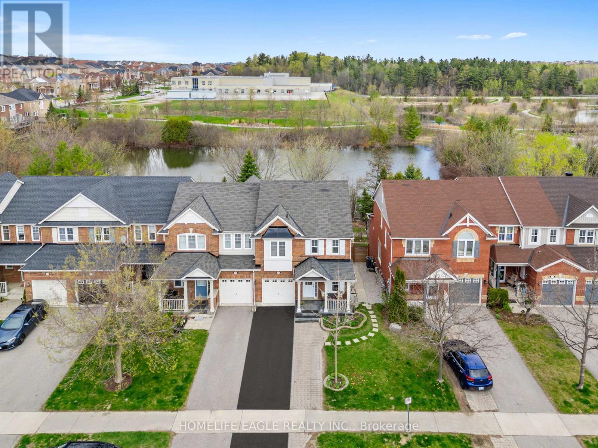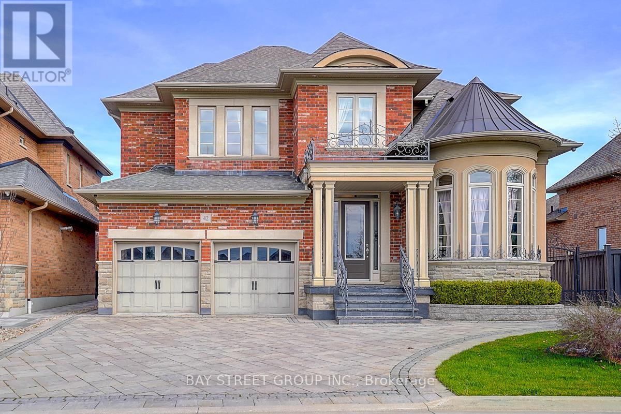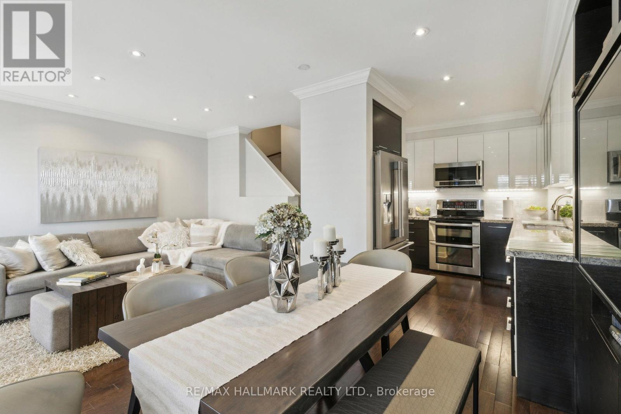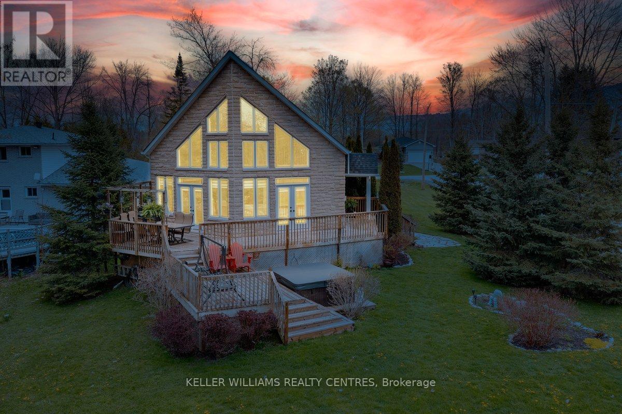468 Roy Rainey Avenue
Markham, Ontario
Rare Ravine Lot in Prestigious Wismer Community! Stunning 4+1 bedroom, 4.5 bathroom detached home on a premium ravine lot backing onto greenspace, just steps to the park. Located in one of Markham's top school zones-Bur Oak SS & John McCrae PS. This beautifully maintained home features 9-ft ceilings, hardwood floors, and a modern kitchen with quartz countertops, backsplash, and a large center island. The bright, open-concept living and dining areas are perfect for entertaining. Spacious primary bedroom suite with walk-in closet, upgraded Ensuite, and private balcony overlooking green space. Second bedroom also features a private Ensuite. All bathrooms upgraded with marble finishes. Finished Basement with Legal Separate Entrance Includes a full kitchen, bedroom, 3-piecebath, and large living area. Perfect as an in-law suite or potential rental income. Enjoy a private backyard oasis with BBQ gas hookup and interlock walkway at front and side. Additional features: direct garage access, central vacuum, and upgraded light fixtures. Close to top-rated schools, parks, shopping, GO Train, and public transit. A rare opportunity don't miss out! (id:26049)
32 Haskett Drive
Markham, Ontario
Welcome to Markham's GEM - 32 Haskett Drive. This is a spacious, sun-filled semi-detached 4 Bedrooms, 4Bath Home, highlighted by a private LOFT/ 5th Bedroom on the 3rd level complete with its own full Bath and Walk-Out Terraceperfect for guests or a home office. Step into a bright and inviting layout featuring a separate flow-through living space, leading seamlessly into an open-concept, family-sized kitchen with a spacious dining area and warm and inviting family room with a fireplace. The family room overlooks the green space and opens into the large private backyard - perfect for both everyday living and entertaining. The family sized Kitchen boasts Stainless Steel appliances, quartz countertops, with a beautiful backsplash providing plenty of storage space ideal for stocking up on ingredients for holiday baking or cooking with the family. Walk up to 4 generously sized, sun-filled Bedrooms, including a large primary retreat featuring a 5-piece ensuite, a walk-in closet, and an additional closet for extra storage. The other 3Bedrooms offer ample space for the "adorable tiny feet" in your home to grow, play and make memories. Conveniently located on the second floor, the laundry - truly a game changer for busy households. Take the stairway up to your private hideaway - a sprawling loft with its own ensuite bath and a sun-kissed walkout terrace. Whether it's your peaceful morning retreat or evening relaxation, this space brings a touch of luxury to everyday living. Make this dream home your reality - memories are waiting to be made! (id:26049)
33 Albert Firman Lane
Markham, Ontario
Modern Executive End-Unit Townhome In Prestigious Cachet Community! Overlooking a community park.This Stylish 4-Bedroom, 4-Bath Residence Offers Approx. 2,618 Sq Ft Of Bright, Functional Living Space. Perfect For Growing Families Or Work-From-Home Professionals. Built With Quality And Comfort In Mind, Featuring A Private 2-Car Garage And Convenient Ground-Level Bedroom With Ensuite. Ideal For In-Law Suite Or Home Office.Enjoy A Spacious, Sun-Filled Layout With Contemporary Finishes Throughout: 10-Foot Ceilings, Smooth Ceilings, Pot Lights, And Premium Hardwood Flooring. The Open-Concept Kitchen Boasts Quartz Counters, Stainless Steel Appliances, Large Center Island, And Ample Storage. Seamlessly Flowing Into A Generous Living/Dining Area With Walk-Out Balcony, Perfect For Entertaining Or Everyday Living.Retreat To The Third-Floor Primary Suite With A 5-Piece Ensuite And Walk-In Closet, Alongside Two Additional Bedrooms And A Full Bath Providing Comfort And Privacy For The Whole Family. The Rooftop Terrace Offers A Rare Outdoor Oasis With Unobstructed Views Perfect For Relaxing, Gardening, Or Hosting Summer Gatherings.Move-In Ready With Thoughtful Upgrades: Hardwood Stairs, Custom Window Treatments, Second-Floor Laundry, Central A/C, And Energy-Efficient Windows.Unbeatable Location Minutes To Hwy 404, Hwy 407, Top-Ranked Schools, Parks, Angus Glen Community Centre, T&T Supermarket, Costco, Restaurants & All Major Amenities. This Is Modern Markham Living At Its Finest! (id:26049)
4 Yarl Drive
Markham, Ontario
Elegant Detached House Just Over 2 Year New Home In The Prestigious Victory Green Community At 14th Ave & Middlefield, Markham. Just Under 2500 Sf(2431 Sf)Situated On A Premium Pie-Shaped Lot, This Elegant Home Features Double French Doors, 9-Ft Smooth Ceilings On Both Main And Second Floors, And A Spacious Open-Concept Layout.Brand New Hardwood Floor In Bedrooms ,The Gourmet Kitchen Boasts Quartz Countertops, Stainless Steel Appliances, Extended Cabinetry, A Deep Sink, And An Upgraded Center Island With Breakfast Bar. Enjoy 4 Spacious Bedrooms And 4 Bathrooms, Including A Large Primary Suite With A Spa-Like Ensuite And Walk-In Closet. Laundry Is Conveniently Located On The Second Floor. Separate Side Entrance To The Basement Offers Great Rental Potential. Loaded With Upgrades: Crystal Lighting In Living, Family, And Kitchen Areas, LED Lights, Central Vacuum System, Upgraded Stairs And Railings, Gas Fireplace, AC, Ventilation System, And Existing Zebra Blinds. Includes 200-Amp Panel With Rough-In For EV Charging And Security Cameras. Close To Community Centre, Costco, Markville Mall, Hwy 407, Top Schools, Parks, Hospital, And More! (id:26049)
Th27 - 271 South Park Road
Markham, Ontario
Location, Location, Location! Situated in the highly sought-after Commerce Valley, this corner townhome offers exceptional convenience just minutes from top global enterprises, highly ranked schools including Thornlea Secondary and St. Robert Catholic High School, and all major amenities. Boasting over 2,400 sq ft of total living space (including a finished basement per builder's floorplan), this bright and beautifully maintained home features 3 spacious bedrooms, including a primary suite with ensuite bath, plus an additional bedroom in the basement perfect for guests, a home office, or extended family. The open-concept layout is enhanced by abundant natural light, a modern kitchen with stainless steel appliances, and rich mahogany cabinetry, creating a warm and stylish environment ideal for everyday living and entertaining. Enjoy your mornings in the open kitchen with breakfast area, and unwind in the landscaped private backyard oasis. Additional highlights include ***2 underground parking spots**** with direct unit access, ***1 locker***, and proximity to parks, transit, and shopping. This home offers comfort, versatility, and a prime location a true gem in the heart of Markham. (id:26049)
326 Worthington Avenue
Richmond Hill, Ontario
Beautiful home in quiet location, near to Lake Wilcox , access to Go Train Nearby, few steps away from one of the best golf course in GTA. back to the RAVIN. lot of ugrades,new custom entrance door,new appliances,organized walk in closets,suitable for families , with good high ranking private & public schools and acess to all the highways. house has coffered ceiling , 10ft ceiling on the main and second flr, walk up 3 br bsmt apartment,(potentioal to have an income of $3000), house features luxury wall paper. (id:26049)
32 Rosebury Lane
Vaughan, Ontario
Welcome to this sun-filled, custom-built masterpiece featuring 3,900 sq. ft. of above-grade living space plus a newly finished 2-bedroom basement perfect for growing families or an in-law suite. Step inside to 9-foot ceilings and a chefs dream kitchen equipped with a Sub-Zero refrigerator, built-in oven, and a spacious center island. The inviting family room features a cozy fireplace with breathtaking views of the beautifully landscaped backyard. Located just a short walk from downtown Woodbridge, the Humber River, Market Lane shops, golf courses, and top-rated restaurants, this home offers the perfect blend of luxury and convenience. Recent upgrades include:- New flooring on the main level- Brand-new 2-bedroom basement with a kitchen, laundry, and separate entrance- New railings & staircase- Recessed lighting throughout the home- New chandelier in the family room- Exterior spotlights that elegantly showcase the home- New garage door openers, New 220v Electric panel and EV charger ready- New washer & dryer on the second floor- Roof shingles (2022)This meticulously upgraded home is move-in ready don't miss your chance to own a truly exceptional property! (id:26049)
9 Silverstone Crescent
Georgina, Ontario
Welcome to 9 Silverstone Crescent in South Keswick. This beautiful 4 Bedroom 3 Bath family home boasts an open bright elegant floorplan. Walking Distance To Parks, Schools, Close To the Lake, Shopping Centre's, and only minutes To the 404. Perfect backyard for Entertaining on the Large Patio with Gas BBQ hookup. This home has been Meticulously cared for with Newer Furnace, Landscaping, Hardwood Flooring, and Newly finished Front Porch, Ample Parking with 2 Car Garage and 4 Car Driveway Parking, no sidewalk. This Sought after Area is for all Families looking for that perfect place to call Home. (id:26049)
83 Hambly Avenue
King, Ontario
Welcome to 83 Hambly ave. Nestled in the heart of exclusive King City this custom masterpiece sits on a generous 90 lot surrounded by multi million dollar homes. Over $500k recently spent on a gorgeous new chef's kitchen with new high end appliances inc 2 wine fridges, new bathrooms and a concrete saltwater pool complete with built in waterfall and gas fire feature. The serene and private courtyard like outdoor living space includes a full outdoor kitchen/grilling area. Truly an oasis and an entertainer's dream! Shows A+++! This house is perfect for the entertainer! Huge upstairs rec room with solid wood bar and seating for 20+ with attached ventilated cedar cigar room overlooking the pool! High end stainless steel appliances and built in custom finishes throughout!! Solid wood flooring. Large primary suite with vaulted ceiling and oversized ensuite large walk in glass shower and his and hers walk in closets. Fully finished basement with living room room and 2 additional bedrooms. Large fully appointed laundry room with built in Cabinetry. Huge 4 car drive through garage with 20ft ceilings leaving plenty of space to install lifts. Walking distance to restaurants, parks and GO station! Minutes from the areas best public and private schools. (id:26049)
51 Crimson King Way
East Gwillimbury, Ontario
Welcome to this Show-Stopping home in the highly desirable Hillsborough community of Holland Landing, East Gwillimbury! This beautifully upgraded residence offers a perfect blend of luxury and functionality with tasteful finishes, professional landscaping, and custom interlocking in the backyard. Enjoy an abundance of natural light throughout the open-concept layout featuring 9-ft ceilings, a coffered ceiling in the dining area, and a tray ceiling in the master retreat. The grand 18-ft foyer impresses with high-gloss porcelain tiles, smooth ceilings, quartz counters, California shutters, and pot lights throughout the main level and exterior. The gourmet kitchen flows seamlessly into spacious living area ideal for family life and entertaining. All 4 bedrooms include private ensuites, plus a main floor den/library adds versatility. Step into your private backyard oasis, perfect for hosting. Located in a master-planned community surrounded by future parks, trails, ravines, and just minutes to GO Station, Costco, golf, shopping, dining, and Hwys 400/404. Next to proposed new school - an exceptional home for families seeking quality, comfort, and convenience! (id:26049)
29 Brass Drive N
Richmond Hill, Ontario
Absolutely stunning executive home on one of the largest premium lots, backing onto a serene ravine with full privacy! Priced at $2,188,000 to reflect good fortune and prosperity, ideal for buyers who value lucky numbers. This 4+1 bed, 5 bath home offers 2,870 sq ft above grade(approx 4,500 sq ft total living space with basement and is filled with luxury upgrades throughout. Enjoy an open-concept layout with 9 ft ceilings on the main floor, 8 ft ceilings on the second floor and basement, and oversized windows bringing in tons of natural light. The upgraded kitchen features S/S appliances, a large breakfast area with walkout to a sundeck, and beautiful ravine views. The spacious living and dining areas are perfect for entertaining. The professionally finished walkout basement includes a private 1-bedroom suite on one side and a large playroom/home office on the other, ideal for extended family or rental income. There's also a side exterior stair and Ramp, giving easy access to the backyard and basement..Other highlights include : Extra parking space in front of the home, Charming Covered Balcony above the garage, Professionally landscaped front and backyards, Walking distance (approx. 10 mins) to Yonge St., shops, restaurants, banks, and grocery stores Lovingly maintained by the original ownerthis is a rare opportunity to own a premium ravinelot with top features in a high-demand community. (id:26049)
88 Mancini Crescent
Richmond Hill, Ontario
Welcome To This Sun-Filled Builder's Model Home & One Of The Youngest House Located In The Prestigious Jefferson Forest Neighborhood On a Premium Corner Lot!! Big Windows Facing South & West. Boasting a Bright Entrance With Open To Above Ceiling Which Brings Tons of Nature Lights. Freshly Painted From Top To Bottom, 9 Feet Ceiling On Main Floor, Potlights & Hardwood Floor, Oak Staircase With Black Wrought Iron Spindles Throughout. Kitchen With Granite Countertop, Gas Stove & Breakfast Area Leading To Extra Large Vinyl Deck. Primary Bedroom With His/Her Closet & 4 Pc Ensuite. Balcony On Second Floor Offers a Scenic South Street View. An Unfinished Basement Offers Endless Potential & Awaits Your Personal Touches! Steps to Top Schools: Beynon Fields French Immersion & Richmond Hill H.S. & St. Theresa Of Lisieux Catholic H.S. Minutes To Highway 404, Costco, Bond & Wilcox Lakes, Trails And So Much More! (id:26049)
181 Newton Street
Newmarket, Ontario
Great investment opportunity for investors and first time home buyers, income property, near Fairy Lake and Newmarket's vibrant main Street, absolutely gorgeous, top to bottom renew with big and deep backyard, Big and brand new deck, 2+1 Bungalow with brand new legal one bedroom basement apartment with separate entrance, with brand new kitchen and laminate floor, laundry, living room, ready to rent, located in N Bayview/Leslie Business Area. Friendly Quiet Neighborhood. close to HWY 404, 15 min to China Market/No Frills. Walk to 2 Elementary Schools and 3 High Schools. Spent $$$ total renovation, New 200 Amp electrical panel, Quality Hardwood Garage opener, new Kitchen, Large deck, living room, Window Coverings, 2 Fridges, 2 Stoves, Dishwasher / 2 Dryer. New Roof, Furnace. AC. (id:26049)
1117 - 50 Clegg Road
Markham, Ontario
Location! Location! The Heart of Markham! "Majestic Court". 9 Ft Ceilings and a 20ft Private Walk-Out Balcony! Open Concept, Bright & Functional Layout w/Lots of Natural Lights. Brand New 5 pcs Appliances. Primary Bedroom w/Large Closet & 4 pcs Ensuite. Parking Space (1) and Locker (1) Included. Located in Top Ranked Unionville High School District, Steps to Supermarket, Restaurants, and Public Transits. Easy Access to 404, 407! (id:26049)
68 Silverdart Crescent
Richmond Hill, Ontario
Stylishly Renovated 3+1 Bdrm Semi W/ Income Potential In Prestigious Oak Ridges, Richmond Hill Welcome To 68 Silverdart Cres, A Beautifully Renovated Semi-Detached Home Nestled In The Heart Of Prestigious Oak Ridges. One Of Richmond Hills Most Desirable Communities. This 3-Bdrm, 3-Bath Home Was Fully Renovated Top To Bottom In 2019, With Over $150K Spent On Quality Upgrades That Combine Style, Functionality, And Long-Term Value, Showcasing Modern Finishes & Thoughtful Design Throughout. The Main Flr Features Pot Lights, A Massive Custom Kitchen Island Running The Full Length Of The Kitchen. Perfect For Family Meals Or Entertaining & A Bright, Open Layout. The Primary Suite Offers Custom Cabinetry, A W/I Closet, Accent Paneled Wall & A Spa-Inspired 4-Pc Ensuite. The 2nd Bdrm Has Access To A Stylish Ensuite W/ Frameless Glass Shower, Floating Vanity & Pocket Doors. The Finished Bsmt Apt W/ Sep Side Entrance Includes 1 Bdrm, 3pc Bathroom, Kitchen, Private Laundry. Great Income Potential Or Ideal In-Law Suite. Enjoy A Lrg, Fully Landscaped B/Yard W/ A Covered Section For Privacy. Perfect For Summer BBQs Or Relaxing Evenings. This Home Also Features Important Mechanical & Appliance Updates: Windows Replaced In 2019, Furnace (2018), Roof (2019), Brand New Fridge (2024), And A New Hot Water Tank. Extras: 2 Kitchens, 2 Laundry Rooms, 2 Fridges, 2 Stoves, 2 Microwaves. Located Close To YRT Transit, Go Station, Trails, Shopping, And Parks. Top-Rated Schools including Prestigious Private School The Country Day School. Move-In Ready W/ Tremendous Upside. Don't Miss This Rare Opportunity To Own A Fully Upgraded Home In Prestigious Oak Ridges W/ Built-In Income & Outstanding Family Appeal! (id:26049)
257 Chilcott Crescent
Newmarket, Ontario
Perfect 3+1Bedrooms & 4 Bathrooms Freehold End Unit Townhome* Located In Newmarket's Prestigious Neighbourhood Woodland Hills Community* Backing Onto A Pond And Trails * Beautiful Curb Appeal W/ Brick Exterior & Newly Stone-Covered Front Porch* Sunny North & South Exposure * Open Concept Living / Dining Area Overlooking Water & Greenery* Newly Upgraded Kitchen Cabinets*Quartz Countertops*Backsplash* S/S Appliances, Newer Fridge And Dishwasher Hardwood Flrs * New Front Door * Spacious Primary Bedroom Including Walk In Closet & Spa like Ensuite*2nd Floor Laundry Room W/ Brand New Washer And Dryer* All Spacious Bedrooms W/ Large Windows & Closets** Modern Finished Walkout Basement Apartment *Smoothed Ceilings W/ Potlights, A Full Kitchen, Living / Dining Area,*Separate Laundry Room **Large Windows Throughout & Walkout To A Fully Fenced/ Interlocked Back Yard No Neighbors Behind* Move in Ready! Minutes To Schools, Parks, Trails & Shops * VIVA & The GO Transit, Upper Canada Mall, Restaurants & More! *Must See. Don't Miss!*EXTRAS* Brand new Furnace, New 2nd Floor Washer & Dryer (2 Months), Front door (8 months), Dishwasher (8 Months), Fridge 2023 (id:26049)
130 Palmer Avenue
Richmond Hill, Ontario
Welcome to 130 Palmer Avenue a beautifully renovated three-plus-two-bedroom bungalow, perfectly set on a spacious 60-foot lot in the heart of Richmond Hill. Inside, you'll find a bright, open layout where the living and family rooms blend seamlessly with the modern kitchen and dining area a perfect setup for family gatherings or entertaining. Three large main-floor bedrooms, each with its own closet, offer comfort and privacy, while the stylish four-piece bathroom adds a touch of luxury. Downstairs, the property features a fantastic in-law basement apartment with its own private entrance, two additional bedrooms, a full bathroom, and a separate laundry room. Flooded with natural light from a large window, this space is ideal for extended family, guests, or as a rental unit for additional income. Step outside to your private backyard oasis, complete with lush greenery and a sparkling pool perfect for summer gatherings or quiet evenings. Just a short stroll to Yonge Street and downtown Richmond Hill, this location offers easy access to shops, dining, parks, and public transit, making it an excellent choice for families and investors alike. (id:26049)
592 Heddle Crescent
Newmarket, Ontario
Luxury Living In Prestigious Stonehaven, Discover This Fully Renovated Home In The Heart Of Stonehaven, Meticulously Customized In 2024 From Top To Bottom. This Stunning 4+1 Bedroom, 4-Bathroom Detached Home Offers A Perfect Blend Of Elegance, Comfort, And Modern Convenience. Wow Just Under 3000Sqft Of Living Space! Must See. Too Many Features To List! Featuring An Open-Concept Layout With Soaring 9-Foot Ceilings On The Main Floor, LED Pot Lights Throughout, And A Carpet-Free Design, Every Inch Of This Home Exudes Luxury. The Hollywood Kitchen Is A Chefs Dream, Boasting A Large Island, Quartz Countertops & Backsplash, Stainless Steel Appliances, And A Custom Design. The Spa-Like Primary Ensuite Showcases A Custom 101" Double Sink Vanity, A Freestanding Soaker Tub, And A Frameless Glass Shower. The Fully Finished Lower Level Includes A Second Kitchen And A Private In-Law Suite, Ideal For Multi-Generational Living Or Rental Potential. Additional Smart Home Features Include A Smart Thermostat And Ring Door Security Camera. A Double-Car Garage Provides Ample Parking And Storage. Fully Landscaped and Interlock Backyard in 2025. Entertain Friends and Family All Summer Long! Conveniently Located Steps From Pickering College, Shops, Scenic Trails, Fairy Lake, Southlake Hospital, GO Transit, And Just Minutes To Highways 400 & 404, This Home Offers Unmatched Accessibility. Renovated Homes In This Neighbourhood Are A Rare Find - Don't Miss This One! *Don't Forget To See Full Features List And Virtual Tour* (id:26049)
42 Hailsham Court
Vaughan, Ontario
Must See! Fully Upgraded, You Won't Be disappointed. Spectacular 4 Bedroom Luxury Home In Woodbridge! 3700Sf, 7"Vintage Hardwd Flrs, 10'-12' Ceilings,8' Solid Doors,10"Premium Solid Wood Baseboards,Gorgeous Crown Moulding,Custom Main Closet W/Shoe Storage.Gas Fireplace In Family Room With Waffle Ceilings,Custom Wall Unit,Library With Built In.Formal Living Area With Surround Sound System,Crystal Chandelier,Walkout To Backyard. 2 High-End Cabinets Built In Led Lighting. (id:26049)
64 Lilac Avenue
Markham, Ontario
Welcome to your next home in prime Thornhill Markham! Located in the prestigious Aileen-Willowbrook community, this charming and beautifully renovated 4-bedroom, 4-bathroomhome is move-in ready and designed for modern family living. Extensively updated in 2023, it features newer stainless steel appliances (2023), a striking double-door entry, and an energy-efficient heat pump (2024). The attic insulation was also upgraded in 2024, enhancing efficiency and year-round comfort! Backing onto St. René Goupil-St. Luke CES, this home offers added privacy with no rear neighbors and is within the boundaries of top-ranked schools, including St. Robert CHS and Thornhill Secondary, making it an excellent choice for families. The wood-burning fireplace in the family room creates a cozy atmosphere, while the finished basement with a gas fireplace provides a versatile space for a recreation room, home office, or play area for the kids. Commuters will love the easy access to Highways 404 & 407 and the short nine-minute drive to Old Cummer GO Station. With shopping, dining, and the Thornhill Community Centre just minutes away, this turn key home offers the perfect balance of comfort and convenience that's ready for the next family to cherish and enjoy! (id:26049)
4 - 735 New Westminster Drive
Vaughan, Ontario
Gorgeous Move-In Ready Townhome in Prime Thornhill Location!Beautifully renovated townhome offers nearly 1,600 sq. ft. of functional living space with over $100K in upgrades. Located in one of Thornhills most desirable communities, this home is the perfect blend of style, comfort, and convenience. Step inside to a bright, open-concept main floor featuring smooth ceilings, elegant crown moulding, pot lights, and California shutters on all windows. The modern kitchen is outfitted with granite countertops, backsplash, balance, built-in stainless steel appliances, and custom cabinetry that extends into the dining area for additional storage and seamless design. The spacious living and dining room walks out to a private front patio where BBQs are permitted ideal for entertaining or relaxing outdoors. Upstairs, the generous primary suite features a 4-piece ensuite and his-and-hers closets with built-in organizers. The second floor also includes a second bedroom and a third bedroom currently converted into a dream walk-in closet perfect for clothing and shoe lovers. All bathrooms have been fully renovated, featuring a modern walk-in shower and sleek finishes.The finished basement includes a large rec room, 2-piece bath, laundry, closet, and direct garage access ideal as a 4th bedroom or home office * Two underground parking spots with direct access * Maintenance fees include high-speed internet, cable & water * No direct front neighbours * Visitor parking right outside for easy unloading* Steps to Promenade Mall, Viva Transit, Walmart, No Frills, T&T, synagogues, and parks. Zoned for top-rated schools including Brownridge P.S., St. Elizabeth C.H.S., Frechette French Immersion, and Westmount Collegiate. Don't miss this turnkey gem in the heart of Thornhill! *Seller willing to convert walk in closet back into 3rd bedroom* (id:26049)
94 Riverview Beach Road
Georgina, Ontario
Spectacular Custom Built 4 Bedroom 2 Bath Home in quiet community backing on to The Pines of Georgina Golf Course and Steps to Lake Simcoe, Marina and Two Community Beaches. Bright Open Concept layout with soaring, pot lit Cathedral Ceilings with floor to ceiling windows and multiple walk-outs to large tiered entertainers deck. Gleaming hardwood floors throughout principal rooms. Great Room boasts Stone Gas Fireplace. Custom Kitchen with beautiful Granite Countertops, Center Island and Ceramic B/S. Oversized Loft with added living space and Primary Bedroom retreat with 6pc ensuite and w/i closet. Full lower level awaiting your finishing touches. Access to garage from house. Tons of upgrades done in last 2 years including Roof, furnace and A/C, sump pump, Rear windows and doors, water softener, HWT and Vinyl siding as well as freshly painted throughout. This is truly a one of a kind home. You do not want to miss this one! (id:26049)
44 Royal Orchard Boulevard
Markham, Ontario
Welcome to your dream home in the prestigious Royal Orchard neighborhood! This spacious, renovated family gem sits proudly on a wide 60 x 119-foot lot, offering all the space you need to live, laugh, and make memories. Step into the bright, open-concept main floor perfect for hosting family gatherings, celebrating milestones, or just kicking back after a long day. The basement is a hidden treasure, featuring a cozy one-bedroom apartment with a separate entrance, full kitchen, four-piece bathroom, and a recreation room perfect for in-laws, guests, or potential rental income. Out back, you'll find a very private, beautifully landscaped yard your own slice of tranquility, just a step away from local parks. Plus, this prime location means you're a short walk to Yonge Street, top-ranked Catholic, public, French, and immersion schools, and just one bus ride away from Finch Station, Progress, and the North York subway. Why settle for ordinary when you can have extraordinary? Make 44th Royal Orchard Boulevard your next adventure! (id:26049)
5 Imperial College Lane
Markham, Ontario
Absolutely stunning 3-year-old townhome in pristine condition, overlooking beautiful green space. This bright and spacious home features an open-concept layout filled with natural light. 9 feet celling on both the main and second floors. Enjoy elegant upgrades including stained oak staircase, upgraded hardwood flooring on the second floor, and smooth ceilings throughout. The modern kitchen boasts a sleek quartz countertop, perfect for both cooking and entertaining. Located in a high-demand area with Top-Ranked Schools: Donald Cousens P.S. & Bur Oak S.S. Unbeatable convenience. Minutes to Mount Joy GO Station, coffee shops, restaurants, supermarkets, shopping centers, Parks, and other major amenities. A must see, move in and enjoy! (id:26049)



