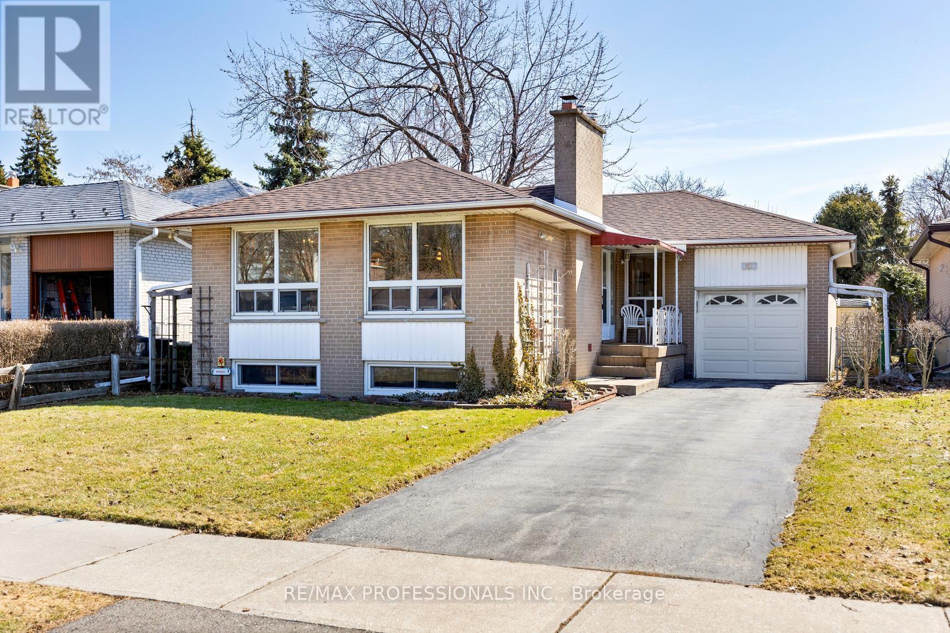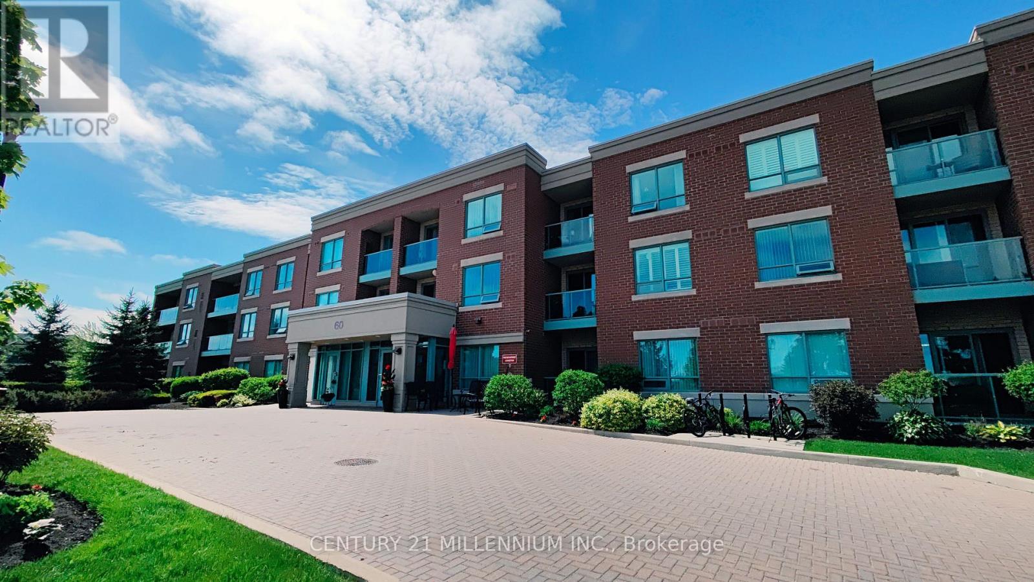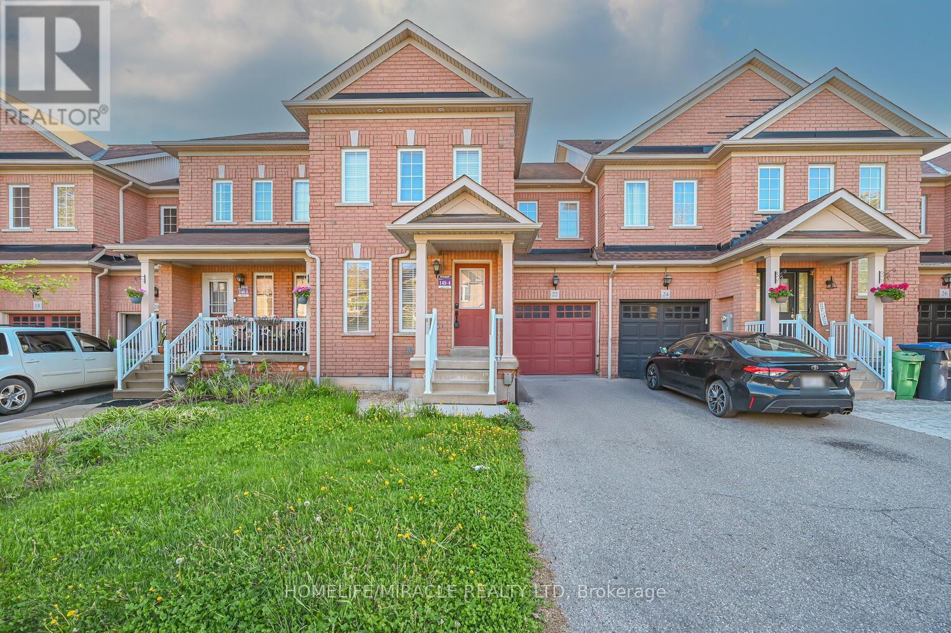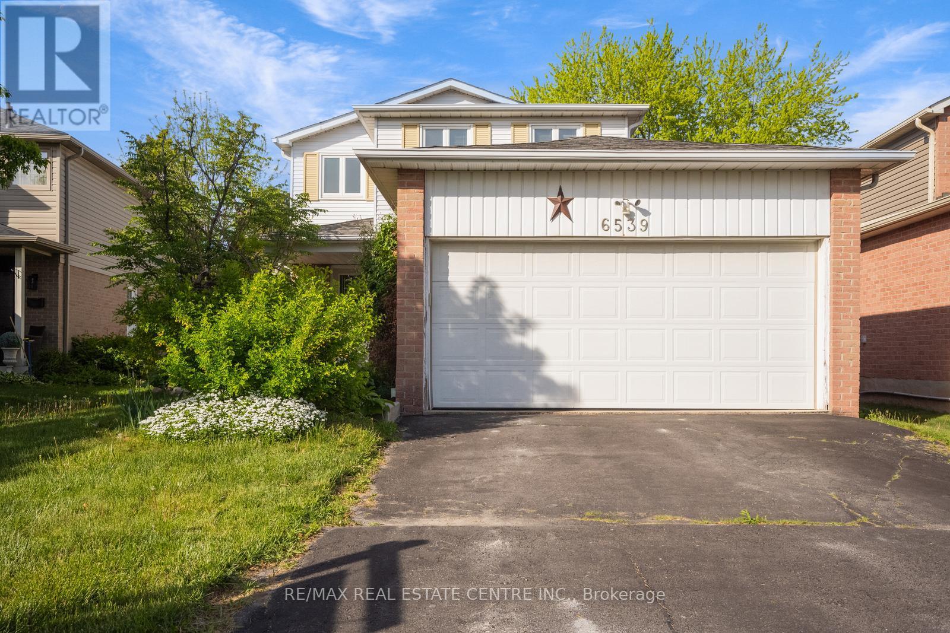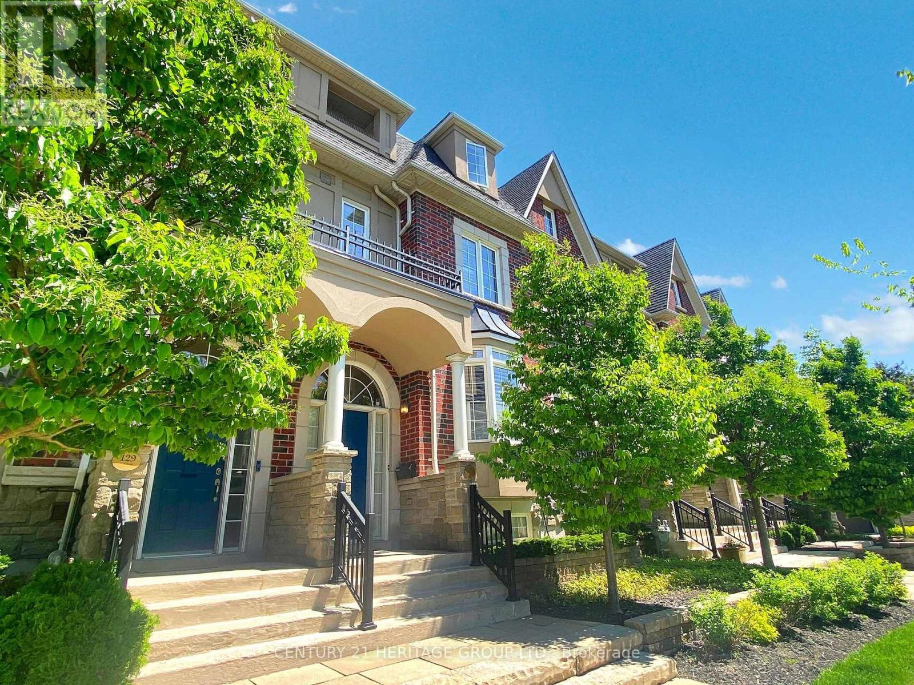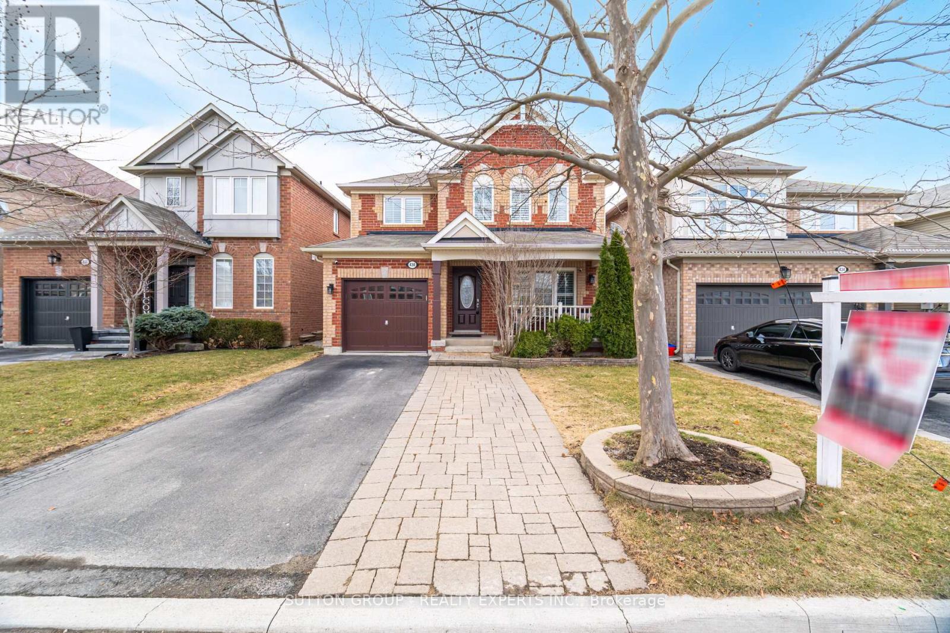1335 Arrowhead Road
Oakville, Ontario
Welcome to Oakville's Joshua Creek... Where some of the best schools in the region are found! This premium corner lot house, 16 years old, is the pride of the original home owner built by Fernbrook! This house is about 4800 sq. feet of living space, with about 3200 sq. feet above ground. On the second floor, you will find four spacious bedrooms with newly installed, about 2 months old, hardwood flooring throughout. Walk in to the master bedroom through double French doors, large windows, large walk-in closet with a window & massive 5-Pc en-suite Bathroom. The second bedroom has its own 4-pc en-suite bathroom. The 3rd & 4th bedrooms share a 5-pc bathroom. The nine (9) foot ceiling main floor consists of a spacious kitchen with granite countertops, open concept with the sitting/breakfast areas & family room that has a gas fireplace for those cold nights. Large formal dining room & living room with large windows throughout the main floor that invite continuous natural light. The fully finished nine (9) foot ceiling lower level, has a glass double door leading to a walk-up to patio & backyard as a separate entrance to a fully finished basement with a kitchen, bedroom, a 3-pc bathroom & a spacious, cozy rec room with a fireplace. This property is fully landscaped &well maintained. A two-car garage with six car drive spaces. This house is conveniently located close to many amenities, restaurants, shopping& highly rate schools. (id:26049)
2442 Felhaber Crescent
Oakville, Ontario
Welcome to 2442 Felhaber Crescent a stylish and meticulously maintained 3-bedroom, 4- bathroom home offering approximately 1,850 sq. ft. of bright, open-concept living space, plus a fully finished basement with in-law suite potential. Nestled in the prestigious Joshua Creek neighbourhood, this home combines elegant design with thoughtful upgrades throughout. Step into a welcoming 2-storey foyer with a curved staircase and enjoy the freshly stained hardwood floors and refinished staircase that elevate the main level. The family-sized eat-in kitchen has received a modern facelift, including freshly painted cabinets, sleek new handles, and stainless steel appliances. The breakfast area overlooks a cozy great room with gas fireplace and walk-out to the fenced backyard with a large deck perfect for entertaining or relaxing. Separate living and dining rooms offer great flow for hosting, while upstairs features three spacious bedrooms and two full baths, including a primary suite with walk-in closet and ensuite. The fully finished lower level is ideal for multi-generational living or rental potential, featuring a brand-new full bathroom, a newly designed laundry room, a large recreation/family room, and a second kitchen. Located close to top-rated schools, trails, parks, shopping, transit, and major highways this is your chance to own a turn-key home in one of Oakvilles most desirable communities. (id:26049)
1532 Lovelady Crescent
Mississauga, Ontario
This turn-key, 4-bedroom, 4-bathroom, family-sized home is located in the heart of highly sought after Rockwood Village! Here you will find lovingly landscaped gardens and a most gorgeous outdoor suburban oasis! This well-maintained home is ideally located on a tranquil, family friendly Crescent in a high-ranking school district. It enjoys an updated kitchen, 4 upgraded baths & fully-finished, recently renovated basement complete with a large rec room, wet bar, 5th bedroom, handy 2-piece bath, loads of storage space/cold cellar. The inviting foyer leads into a stately living room & elegant dining room. The family-sized, eat-in kitchen features loads of cabinets, lots of counter space, sparkling stainless steel appliances and a walkout to the sunny south facing deck, yard and pool! The sizable family room enjoys a gas fireplace and easy access to the handy main floor powder room and laundry/pantry. Upstairs are 4 big, bright & sunny bedrooms and 2 bathrooms. The primary bedroom enjoys a large walk-in closet and a ensuite 4-piece. The sunny south facing backyard is absolutely gorgeous! It is a private backyard 'oasis' complete with an in-ground pool, stamped concrete patio, large deck with gazebo and poolside cabana perfect for pool parties with all of your family and friends! This well-located home is nestled between the border of Mississauga and Etobicoke. Conveniently close to many upscale amenities include Longos, Sheridan Nurseries, shopping at Square One, Markland Woods Golf, numerous parks and scenic walking trails. Easy access to all major highways, Mi-Way transit, TTC bus stops & Toronto's Pearson Airport. (id:26049)
696 Montbeck Crescent
Mississauga, Ontario
Step into this architecturally striking luxury residence, expertly crafted by Montbeck Developments, where exceptional design and meticulous craftsmanship span all three levels. This thoughtfully designed open-concept home showcases elegant herringbone-pattern white oak hardwood floors, soaring ceilings, and expansive floor-to-ceiling windows that bathe the interiors in natural light. The main level impresses with a sculptural glass-encased staircase and a designer kitchen outfitted with top-of-the-line Fisher & Paykel appliances, quartz countertops and backsplash, a spacious island, and a walk-in pantry. The living and dining areas are both refined and inviting, featuring custom built-ins, a sleek gas fireplace, and seamless access to the backyard and balcony perfect for indoor-outdoor living. Upstairs, you'll find four generously proportioned bedrooms, each thoughtfully appointed with built-in desks, custom closets, and stylish ensuites finished with concrete-style porcelain tile and premium fixtures. The primary suite is a true retreat, offering oversized windows, a luxurious 5-piece ensuite, and a walk-in closet with illuminated cabinetry. The fully finished lower level expands the living space with a large family or recreation room and a modern 3-piece bathroom. Additional highlights include heated basement floors, a well-equipped mudroom with ample storage, a servery, a rough-in for a home theater or gym, a laundry room, integrated ceiling speakers, and a garage with a sleek tinted glass door. Outside, enjoy a private paved patio and a fully fenced backyard ideal for entertaining or quiet relaxation. A perfect fusion of luxury and functionality, this home is designed to elevate modern family living. LUXURY CERTIFIED. (id:26049)
59 Wareside Road
Toronto, Ontario
Ideally located in the heart of Central Etobicoke, this beautifully maintained 3-bedroom brick bungalow offers the perfect blend of comfort, convenience and natural beauty. Situated on a large 45 x 122.5 lot, it features a beautiful fully fenced backyard with a private deck, ideal for family gatherings and relaxation. Perfectly situated close to Centennial Park, Etobicoke Olympium, local shops, great schools and major highways, providing easy access to downtown Toronto and the airport! The interior boasts a ceramic foyer entrance, upgraded hardwood floors in the main living areas and an open concept design with a cozy stone gas fireplace in the living room, sunlit dining room and large eat-in kitchen. The spacious primary bedroom includes custom built-ins and a walkout to the deck & beautiful backyard, while two additional generous-sized bedrooms and a 3-piece bathroom complete the main floor. A separate entrance leads to the fully finished basement, featuring two large recreation rooms, a 4th bedroom, 4-piece bathroom and separate laundry room. The property also includes a long private drive with an attached 1-car garage and peace of mind with a new roof installed in July 2024. This exceptional property offers the perfect balance of space, style, and accessibility in a family-friendly neighbourhood. (id:26049)
133 Main Street S
Halton Hills, Ontario
A flag stone walk, gorgeous gardens/landscaping and an inviting covered front porch welcome you to this one-of-a-kind home in the sought-after downtown/park district of Georgetown. Amazing opportunity! Live and work from home in this beautifully maintained home that enjoys DC-1 zoning which provides for a variety of home occupations. A grand foyer with gorgeous wood trim, doors and an eye-catching staircase (all Maple) set the stage for this charming yet elegant character home that has been loved and well-maintained by the current owner for many years. The main level features a spacious living room with toasty gas fireplace, formal dining room with built-in corner glass cabinet, beautifully updated kitchen with granite counter and a sun room with walkout to a composite deck overlooking the gorgeous and very private fenced yard. The upper-level offers 4 good-sized bedrooms, all with ample closet space, walk-in linen closet and a 4-piece bathroom. The lower level enjoys a separate entrance from the yard (perfect for home occupation), rec room with gas fireplace, 3-piece bathroom, laundry, storage and cold storage. Situated on a large corner lot with mature grounds and lovely patio area this home is truly a rare and special offering. Great location. Steps to downtown shops, seasonal farmers market, restaurants, library, schools, parks, fairgrounds, trail/boardwalk and more. (id:26049)
104 - 60 Via Rosedale Way
Brampton, Ontario
FULLY FURNISHED STUNNING BACHELOR APARTMENT IN ROSEDALE VILLAGE GOLF AND COUNTRY CLUB. THIS GATED COMMUNITY IS GTA'S JEWEL FOR ADULT LIFESTYLE. THIS CONDO HAS BEEN VERY WELL APPOINTED WITH FURNISHINGS SPECIFICALLY DESIGNED FOR SMALL SPACES TO GIVE IT THE MOST UTILIZABLE LIVING AREAS. MUST BE SEEN TO BE APPRECIATED. THIS CONDO BUILDING BOASTS FORCED AIR WATER HEATING TO SAVE ON HEATING EXPENSES. THE UNIT HAS A LARGE PRIVATE BALCONY, AND MANY AMENITIES INCLUDING PARTY ROOM ON THE MAIN FLOOR, UNLIMITED GOLF ON A PRIVATE 9-HOLE GOLF COURSE, TENNIS COURTS, OUTDOOR & INDOOR PICKLEBALL COURTS, BOCCE BALL, LAWNBOWLING, INDOOR & OUTDOOR SHUFFLEBOARD, LARGE SALTWATER HEATED POOL, SAUNAS, EXCERISE ROOM, LARGE LOUNGE, MULTIPURPOSE ROOMS, LARGE AUDITORIUM, AND MANY ORGANIZED CLUBS ETC.THIS WOULD BE A GREAT INVESTMENT PROPERTY TO RENT FURNISHED. (id:26049)
2076 Autumn Breeze Drive S
Mississauga, Ontario
Limitless Opportunity for a Charming Bungalow on a Massive Lot in Prestigious Gordon Woods!!! This home on a sprawling lot opens the door to endless possibilities, whether you're looking to settle in now, personalize over time, or build your dream home from the ground up, this rare property gives you the freedom to do it all . Freshly painted from top to bottom, the home features 3+1 Bedrooms, 3 Baths, a bright and functional layout, and timeless charm throughout. The heart being a stunning chefs kitchen, complete with high-end stainless-steel appliances, Wolf stove, and a separate prep kitchen perfect for serious cooks and entertainers alike. The kitchen opens seamlessly into the family room, boasting impressive, vaulted ceilings, a spacious airy feel ideal for both everyday living and entertaining. Also, you'll find a dining room along with the formal living room, creating the perfect setting for family meals or hosting guests. Step outside into the massive U-shaped yard, giving the sense of privacy and seclusion to enjoy the beautifully maintained pool getting all-day sun. The fully finished basement boasts upgraded hardwood floors, a custom bar, spacious rec room, games room and a cozy wood-burning fireplace creating the perfect ambiance for relaxing or entertaining guests. Additional features include an oversized two-car garage and a large driveway with ample parking for multiple vehicles. Whether you're looking to settle in right away, renovate to suit, or build your custom dream home, this property provides the ideal canvas. Ideally located just minutes from Mississauga Hospital and only a 15-minute drive to the heart of downtown Toronto,. This location offers suburban tranquility with unbeatable convenience. Enjoy proximity to top schools, parks, Lake Ontario, and the vibrant communities of Port Credit and Lakeview. Don't miss this rare chance to own in one of the city's most coveted communities, with space, flexibility, and opportunity all in one. (id:26049)
22 Nutwood Way
Brampton, Ontario
Beautifully Maintained Three Bedroom Freehold Townhouse Located In A New Development. Great Location!! Close To All 3 Schools. Kitchen With Granite Countertops. Easy Access To Highway, Shopping, Public Transit And All Amenities. POT LIGHTS FRONT SIDE. Nice Big Windows For Natural Sunlight. (id:26049)
6539 Edenwood Drive
Mississauga, Ontario
Bright And Spacious Approx 1700 Sq ft 3 Bedroom and 4 wshrm Detached Home In The Most Prime Location of Mississauga on a Premium 150 ft Lot. No house in the back. Freshly painted.. Living/Dining Combined with Hardwood Floors Throughout the House. Open Concept Upgraded Kitchen with Maple Cabinets, Granite counters, Stainless Steel Appliances, & Back Splash. Spacious Breakfast area walk out to the deck. Oakwood Stairs . Master Bdrm with ensuite and spacious walk in closet. Other 2 very good size Bdrm. Partially finished Basement with a 4 pc wshrm.. Walk to Meadowvale Town centre.. close to Hwy 401,403 and transit and community centre.. (id:26049)
127 Mill Road
Toronto, Ontario
Don't miss this beautifully upgraded 4-bedroom, 4-bath townhome with a rare 2-car garage and walk-out basement in one of Etobicoke's most desirable neighbourhoods, Markland Woods. With over 2,250 sq ft of thoughtfully designed living space, this home is packed with features: gleaming hardwood floors, granite countertops, stainless steel appliances, custom-built-in cabinetry, and California shutters. The open-concept main level flows seamlessly for everyday living and entertaining. The heart of the home is the spacious eat-in kitchen, offering abundant counter and cupboard space, granite surfaces, a full pantry, and stainless steel appliances ideal for cooking, hosting, or simply enjoying a morning coffee by the window. Upstairs, the spacious primary suite offers a quiet escape. The walk-out basement adds flexible space for a family room, home office, or gym, with interior garage access for added convenience. Location is everything, and this home delivers: walking distance to top-rated schools, minutes from Sherway Gardens and other major shopping, close to parks and golf courses, with easy access to public transit, Hwy 427, QEW, and the Gardiner. You've been waiting for this one: a turnkey, spacious, and ideally situated dream home. Come and explore today! (id:26049)
430 Grenke Place
Milton, Ontario
Dream Home Alert! This stunning upgraded detached home in the sought-after Harrison neighborhood is beautifully maintained and offers 3 spacious bedrooms, 4 bathrooms, and a professionally finished basement, making it perfect for families or investors. Featuring a functional and elegant layout, this home includes a formal living room, a cozy family room with a built-in Bose sound system, and an open-concept kitchen and dining area with stainless steel appliances and a walkout to a huge fenced backyard with storage. The upper level boasts a versatile loft space that can easily be converted into a fourth bedroom. Premium finishes include hardwood flooring throughout and upgraded tiles in the kitchen and foyer, while an extended driveway with no side-walk allows for convenient side-by-side parking. Additionally, there is a provision to create a legal basement apartment with a separate entrance, offering excellent income potential. Ideally located close to top-rated schools, parks, Kelso conservation area, plazas, public transit, the GO Station, and Highway 401, this home is perfect for growing families or savvy investors. Don't miss out book your showing today! (id:26049)





